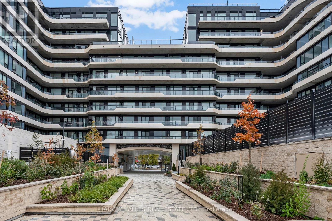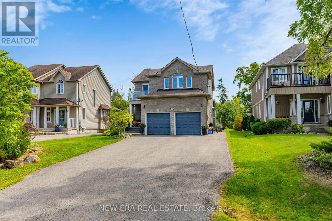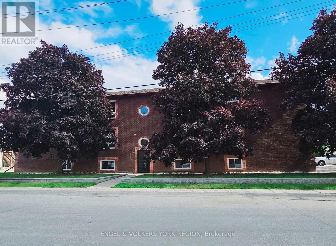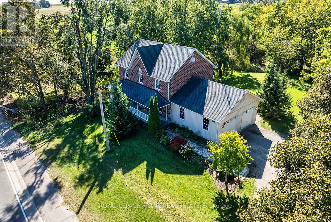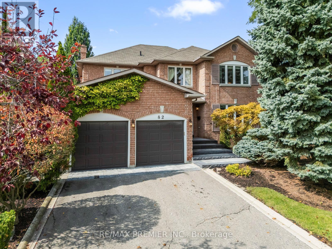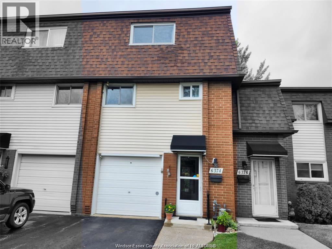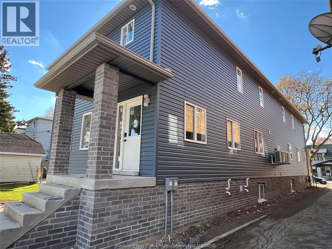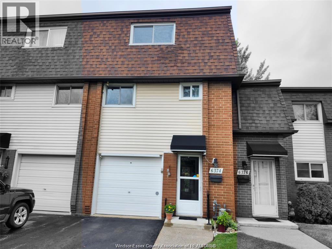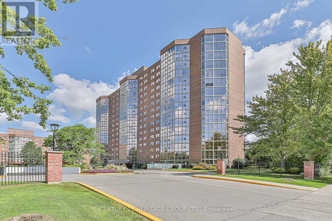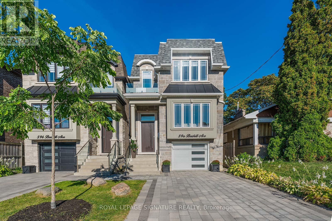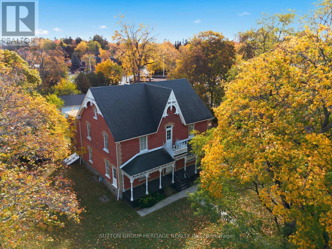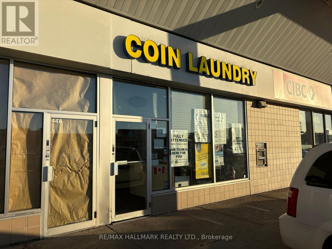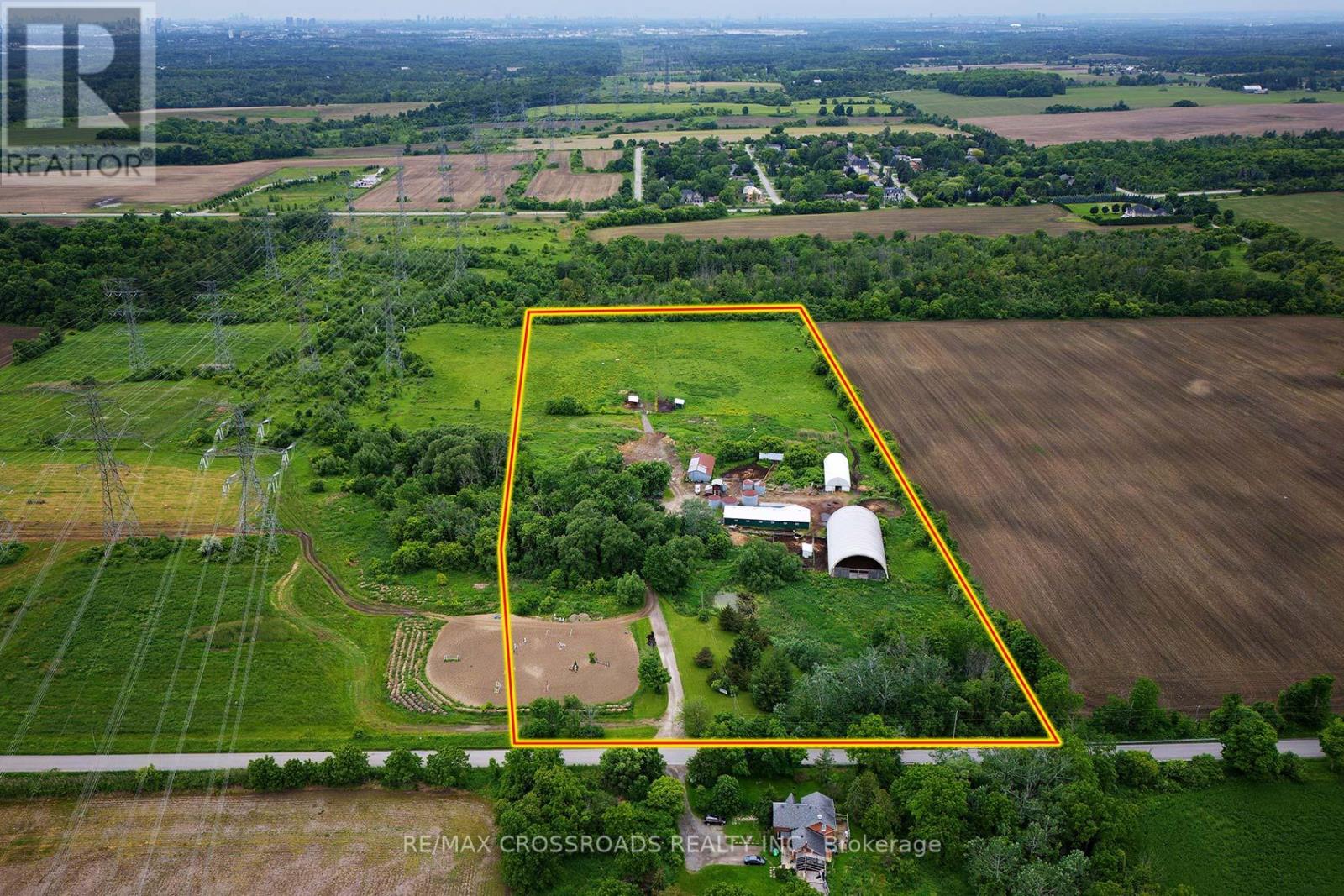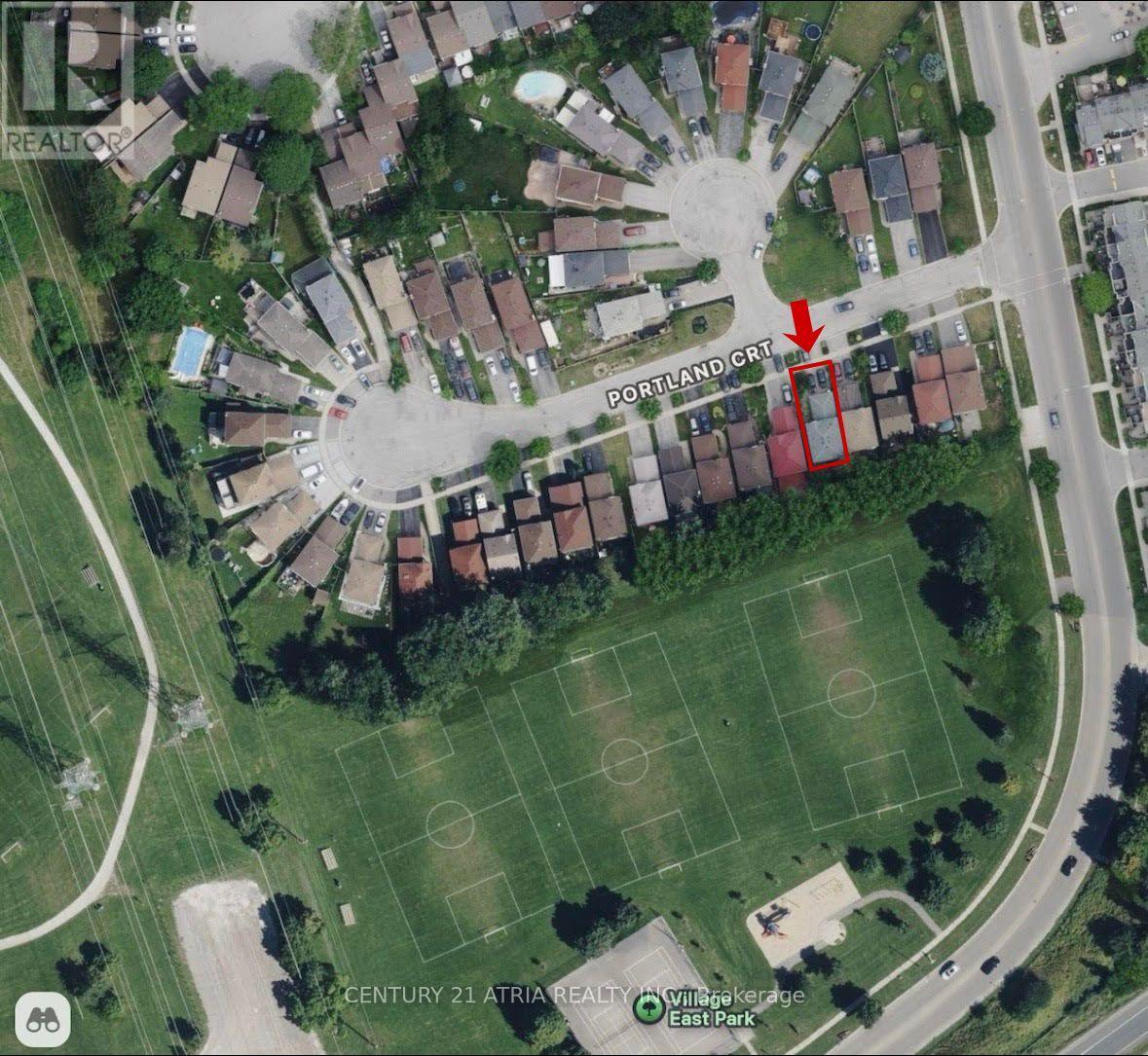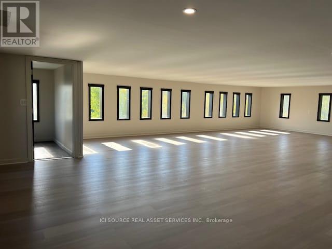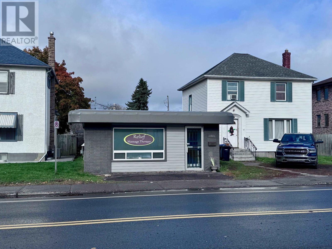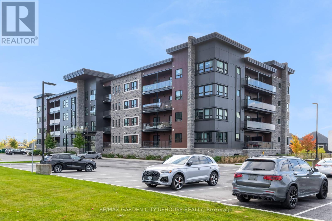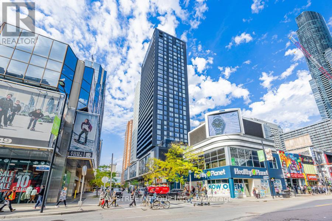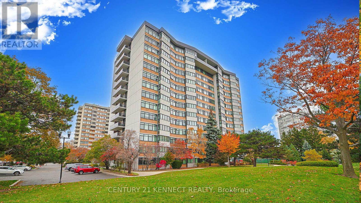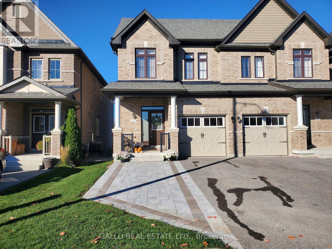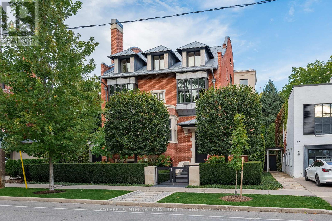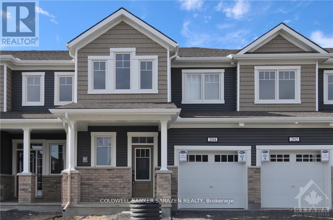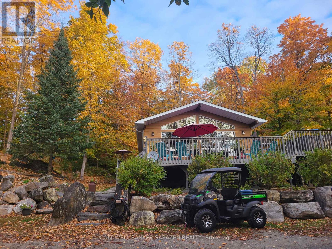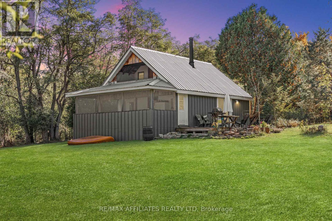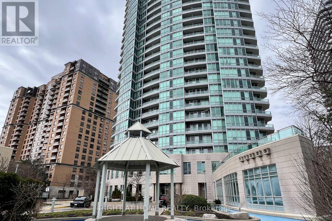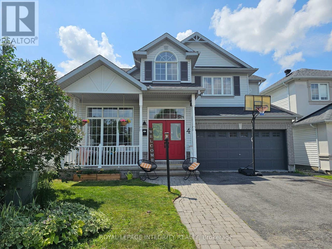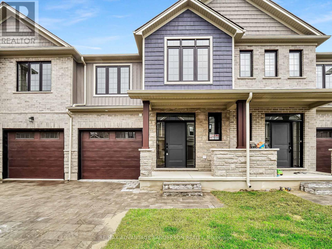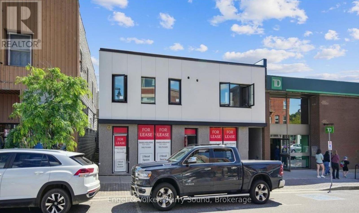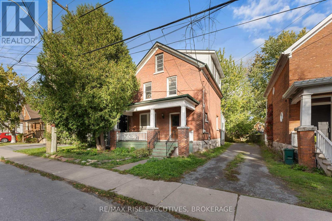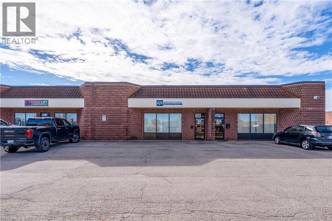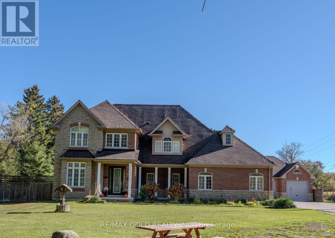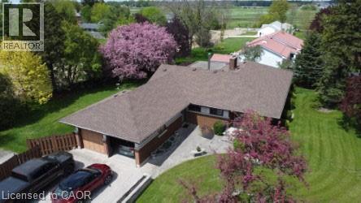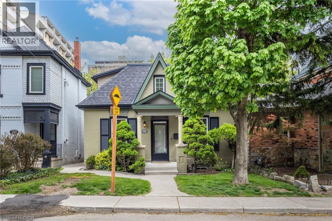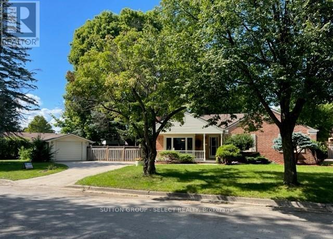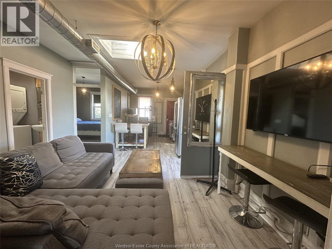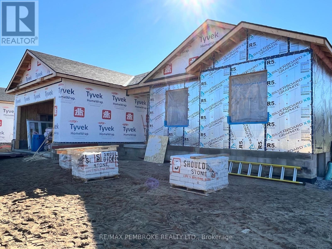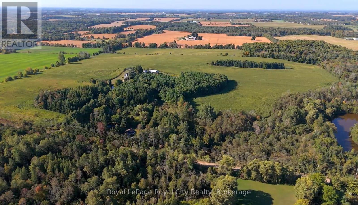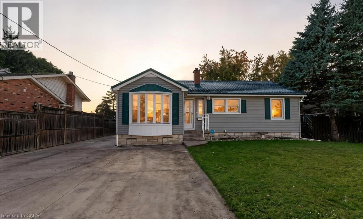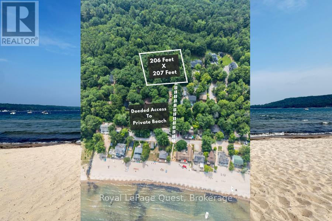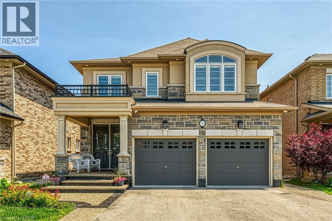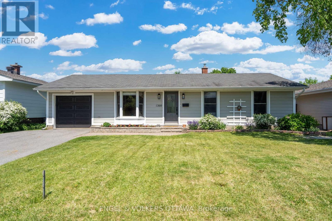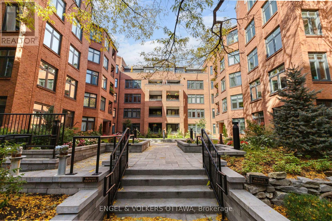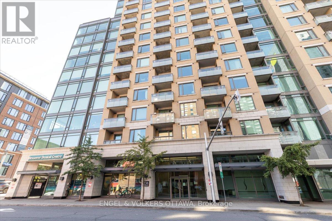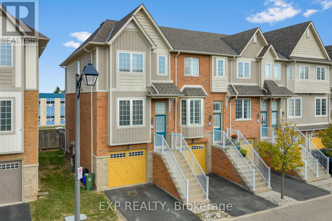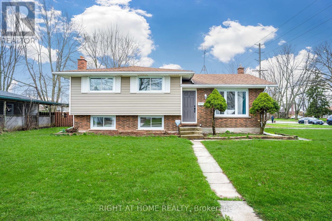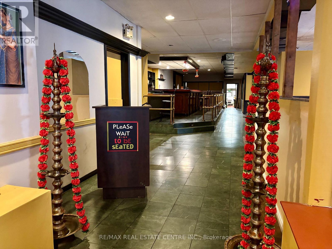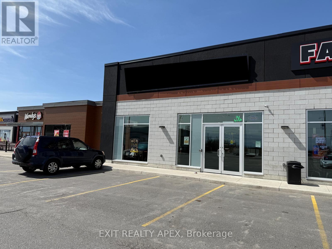911 - 8188 Yonge Street
Vaughan, Ontario
Welcome to 8188 Yonge Street, Vaughan. Be the first to live in this bright corner unit featuring an open-concept layout, floor to ceiling windows, two bedrooms, den, and two full bathrooms. The modern kitchen showcases a panel-ready fridge and dishwasher for a seamless look, a sleek glass cooktop with integrated oven and range, built-in microwave, and stacked washer and dryer for convenience. Enjoy one underground parking space and one locker. Amenities include fitness centre, co-working space, party lounges, yoga studio, and 24-hour concierge service. Indoors, quiet reading nooks and lounge areas meet a state-of-the-art entertainment and wellness hub, and visitor parking. Outdoors, enjoy the full-size swimming pool, relax in the dedicated yoga space, barbecue with family, or evening cocktails with friends. Located on vibrant Yonge Street, you're steps from parks, trails, shops, dining, public transit, and major highways. Internet is included. (id:50886)
Harvey Kalles Real Estate Ltd.
1031 Lake Drive N
Georgina, Ontario
Welcome to your lakeside retreat! Sit on your upper level deck and enjoy morning coffee or evening drinks watching the lake. This remarkable home sits across the street from Lake Simcoe on a huge 50 x 271 foot lot. Enjoy your primary bedroom getaway suite with reading and tv spaces and an ensuite 4 piece custom spa bathroom. Your sunlit house with large windows offers views of the water as well as of the expansive backyard lawn with patio, deck and lots of grass for games and your firepit. Entertain family and friends in your spacious 3300+ square feet of total living space with vaulted ceilings in the open living room/kitchen area and custom finishes throughout. Lake Simcoe is easy access at a permanent dock 500 m from your front door for swimming, fishing or water sports. There is a fully finished 1 Bdrm basement suite with upgraded ensuite bath, walkin closet with separate laundry and side entrance. It is ideal for young adults/in laws or as a rental unit in basement. It offers all the conveniences and benefits of Lake Simcoe living without the premium price tag! Close proximity to marinas, shops, schools, hiking trails, beaches and major transportation routes for commuting. This home is the perfect combination of comfort, affordable lake living with elegance and natural beauty. Perfect winter getaway with direct access to ice fishing and lakefront winter fun and 30 min drive from GTA. (id:50886)
New Era Real Estate
3 - 86 Curtis Street
Essa, Ontario
Welcome to charming Angus - a growing yet peaceful community just minutes from Base Borden and a short drive to Barrie! This spacious 1-bedroom, 1-bath apartment is ideally situated on the 2nd floor with only 10 easy steps, making it perfect for seniors or anyone seeking convenience and comfort. Enjoy a quiet, well-maintained building with low tenant turnover and a friendly, community atmosphere. The apartment offers approximately 700 sq. ft. of bright, open living space, featuring laminate flooring in the living area and vinyl in the kitchen and bathroom. The open-concept layout provides a functional flow between the kitchen and living room, and the bathroom includes a full tub. Residents appreciate the on-site superintendent, shared coin laundry, and one included parking spot. Close to shopping, grocery stores, restaurants, parks, and transit - everything you need is within easy reach! Angus combines small-town charm with modern convenience, making this a wonderful place to call home. Tenant to register hydro account and maintain tenant insurance for the full lease term. (id:50886)
Engel & Volkers York Region
19826 Highway 12 Highway
Scugog, Ontario
Welcome to your new home! An all-brick replica Century Farmhouse, a unique custom build, surrounded by mature trees on about a half acre land, awaits in the picturesque community of Greenbank. This home offers the perfect blend of the Charm of Yesteryear, with today's modern comforts. The Main floor features a spacious, Eat-In Country Kitchen, a separate formal dining room, which leads into the living room, perfect for Family Gatherings! There is a stylish 2-piece "Jack and Jill" powder room joining the Living Room and large main floor Laundry Room with its access to the oversized double car garage, a separate access to the rear deck. Hardwood flooring flows seamlessly throughout both levels, and large multiple windows in every room let in sparkling sunlight. Upstairs, you will find the large Primary Bedroom with a 5-pce ensuite, His/Hers double closets and brilliant western sun streaming through the large window. Then onto the 2 generously sized bedrooms with double closets and paired windows for natural lighting, a 4-pc bathroom and a convenient entertainment/sitting area under a vaulted ceiling and cathedral window. The partly finished basement with large above-grade windows welcomes natural light into the Rec Room. Ample "Vanilla" Storage spaces with bathroom rough in, awaits your future needs and ideas. Some of the conveniences include High Speed Fibre Optic cable for streaming entertainment and internet access for the telecommuter, central Vac, Leaf Filter gutter guards to make cleaning easier, 2 bay 24' x 25' garage with 10' ceiling, garage door openers, access to the house, utility door to back yard, and so many possibilities to explore! Located within an easy 1-hour commute to downtown Toronto, just 20 mins to 407 access, and only 10 min, for Uxbridge and Port Perry for your daily shopping needs. This is a Canadiana Country Living, with all the conveniences of the modern day. This is the one you've been waiting for. This is Home! (id:50886)
Royal LePage Frank Real Estate
82 Jules Avenue
Vaughan, Ontario
Welcome To 82 Jules Avenue A Rare Offering In Prestigious East Woodbridge, Nestled On A Quiet, Family-Friendly Street In The Highly Sought-After Riverview Enclave Of East Woodbridge, This Custom-Built 2-Storey Executive Home Is Being Offered For Sale For The Very First Time. Boasting An Impressive 5,086 Sq. Ft. Of Luxurious Finished Living Space (MPAC), This 4-Bedroom Residence With A Walk-Out Basement Has Been Meticulously Designed For Both Upscale Entertaining And Everyday Comfort. From The Moment You Step Through The Elegant Double-Door Entry, You're Welcomed By A Soaring Open-To-Above Foyer That Sets The Tone For The Refined Finishes And Thoughtful Details Throughout. Key Features: Spacious Principal Rooms Perfect For Entertaining And Family Gatherings - High-End Thermador & Sub-Zero Appliances In A Gourmet Kitchen - Custom Window Coverings & Drapery Throughout - Bedrooms Positioned To Capture Stunning Morning Sunrises - Luxurious Walk-Out Basement With Rough-In Kitchen, Massive Family Room With Temperature-Controlled Gas Fireplace, And An Additional Living Room With Direct Access To The Ravine Yard Ideal For In-Laws, Guests, Or Multi-Generational Living. Step Outside To Your Private Backyard Oasis, Backing Onto Pristine Conservation Lands. Enjoy Breathtaking Ravine Views, Spectacular Sunsets, And The Soothing Sights And Sounds Of Nature All From The Comfort Of Your Own Home. The Epoxy-Finished Garage With Convenient Main Floor Access Adds A Touch Of Practicality To This Already Exceptional Home. Surrounded By Multi-Million-Dollar Estates In A Safe, Welcoming Neighborhood Known For Its Strong Sense Of Community, 82 Jules Ave Offers The Perfect Blend Of Luxury, Location, And Lifestyle. Dont Miss This Once-In-A-Lifetime Opportunity To Own A Truly Remarkable Home In One Of Vaughans Most Desirable Areas. Schedule Your Private Showing Today! (id:50886)
RE/MAX Premier Inc.
6374 Thornberry
Windsor, Ontario
IMMACULATE, MOVE-IN READY, FAMILY-FRIENDLY 3-STOREY TOWNHOME OFFERS COMFORT AND CONVENIENCE W/3 BEDRMS, 2 BATHMS, 2 GAS FIREPLACES, PAVED DRIVEWAY AND ATTACHED GARAGE. A RARE FIND IS THE RECENTLY INSTALLED HIGH-EFFICIENCY F/AIR GAS FURNACE AND C/A SYSTEM. FEATURING A BRIGHT FAMILY RM W/ FP AND LARGE PATIO DOORS. THE INVITING LIVING ROOM WITH FIREPLACE OPENS TO THE BRIGHT WHITE KITCHEN AND LARGE DINING ROOM. ALL 3 BEDROOMS W/CLOSETS AND 4 PC BATHROOM COMPLETE THIS HOME. WALKING DISTANCE TO LOCAL PK. (id:50886)
Buckingham Realty (Windsor) Ltd.
348 Campbell Unit# Unit A1
Windsor, Ontario
2025-built brand new front unit for rent – 5 bedrooms and 5 bathrooms, featuring high-end modern finishes and 8-foot ceilings on each level. This spacious main and upper-level unit offers 5 bedrooms and 5 bathrooms, including ensuite bathrooms, walk-in and over-size closets. Application requires a credit check, employment verification and large windows. Never occupied, everything is new, including a high-efficiency furnace and AC unit, combining comfort and style for modern living. Conveniently located near the University of Windsor, the USA border (bridges and tunnel), supermarkets, schools, shopping, trails, and bus stops, and just 15–18 minutes to the Battery Plant, Amazon, Minth Group, and the new hospital, making it ideal for families or professionals. Rent is $4150 per month plus 70% of utilities. Furnished option and all-inclusive utilities are available for an additional fee. Application requires a credit check, employment verification, and payment of first and last month’s rent. (id:50886)
Nu Stream Realty (Toronto) Inc
6374 Thornberry
Windsor, Ontario
IMMACULATE, MOVE-IN READY, FAMILY-FRIENDLY 3-STOREY TOWNHOME OFFERS COMFORT AND CONVENIENCE W/3 BEDRMS, 2 BATHMS, 2 GAS FIREPLACES, PAVED DRIVEWAY AND ATTACHED GARAGE. A RARE FIND IS THE RECENTLY INSTALLED HIGH-EFFICIENCY F/AIR GAS FURNACE AND C/A SYSTEM. FEATURING A BRIGHT FAMILY RM W/ FP AND LARGE PATIO DOORS. THE INVITING LIVING ROOM WITH FIREPLACE OPENS TO THE BRIGHT WHITE KITCHEN AND LARGE DINING ROOM. ALL 3 BEDROOMS W/CLOSETS AND 4 PC BATHROOM COMPLETE THIS HOME. WALKING DISTANCE TO LOCAL PK. (id:50886)
Buckingham Realty (Windsor) Ltd.
110 - 20 Baif Boulevard
Richmond Hill, Ontario
Desirable Richmond Hill Location, Wonderful Family Oriented Community. 20 Baif Blvd is a bright and welcoming established condo building. This suite is on the main floor, at a private end of corridor, over looking the east gardens with a private walk out to a terrace and the garden as well. Quite unique in location and floor plan. The home was modified through the original builder to accommodate a wheelchair access, with wider door ways, and kitchen modifications. The two bathrooms have been renovated. The 3rd bedroom has a custom murphy bed. Practical, clean and ready to move in. Turn key condition. There is a Community Recreation Centre on the property exclusively for the residents, with an outdoor pool, all included in the maintenance fee. Standard internet and TV channel package is included in maintenance and hydro electric, and water. Suite also has two deeded parking spots, close to elevator, and one locker .Close to amenities, Hillcrest Mall, Library, Transportation, Grocery stores, and so much more. (id:50886)
Century 21 Heritage Group Ltd.
59a Bexhill Avenue
Toronto, Ontario
Welcome To 59A Bexhill Ave! Gorgeous Modern Design That Blends Elegance And Function. The Main Floor Offers Soaring 12' Ceilings, Wide-Plank Engineered Hardwood Floors That Exude Warmth Throughout, And Expansive Windows That Flood The Space With Natural Light. The Grand Living Room, Overlooking The Open Concept Main Floor, Is A Perfect Space To Hang Out With Family Or Entertain Guests. The Heart Of The Home Is A Stunning Open Concept Kitchen Featuring A Massive Kitchen Island With Seating for 6, Equipped With A 72" Built-In Stainless Steel Fridge, A 36" Stainless Steel Gas Range, A Custom Hood Fan, And A Convenient Pot Filler! This Kitchen Is A Chefs Dream, Perfect For Gatherings And Gourmet Creations. Relax In The Family Room With Its Grand Gas Fireplace Feature Or Step Out Through Sliding Glass Doors To the Large Deck and Landscaped Backyard Surrounded By A Privacy Fence. The Contemporary Staircase With Glass And Metal Railings Leads To The Second Floor Where You Are Welcomed By 2 Large Skylights. The Primary Suite Includes His-And-Hers Closets And A Spa-Inspired Ensuite With A Double Vanity, Freestanding Soaker Tub, And A Gleaming Glass Shower With Dual Rain Heads. This Floor Also Features Three More Spacious Bedrooms, Two With Walkout To Backyard Balcony, And Two Additional Beautifully Designed Bathrooms. Second-Floor Also Includes A Convenient Laundry Room. The Spacious Basement Offers A Large Versatile Recreational Area With A Walkout To The Backyard, As Well As A Second Washer And Dryer And A Four-Piece Bathroom. Don't Miss Out On the Opportunity To Call This Amazing Property Home! (id:50886)
Royal LePage Signature Realty
27 Old Kingston Road
Toronto, Ontario
Discover a Rare Commercial Treasure in the Heart of Scarborough! Unlock the potential of this distinctive, character-rich property offering over 4,000 sq. ft. of versatile space in a prime Scarborough location. Known as The Richardson House, this landmark property currently operating as a law office, dates back to the 1800s and proudly holds a Heritage Designation from the City of Toronto. Brimming with timeless charm and architectural elegance, the building masterfully blends historic detail with modern-day functionality. Nestled within a desirable Commercial Residential (CR) Zone, offering a wide variety of permitted uses including offices, medical centers, retail stores, financial institutions, day nurseries, places of worship, entertainment and more, making it an exceptional opportunity for investors, developers, and business owners alike. Set on an expansive 120' x 253' lot, the grounds offer redevelopment potential, ample onsite parking, a rare and valuable feature in such a central location plus stunning curb appeal, setting a grand tone for what lies within. Plus, take advantage of the Heritage Tax Rebate Program offered by the City of Toronto. Whether you're looking to preserve a piece of Toronto's heritage or transform it into your next visionary project, The Richardson House is truly an unmatched opportunity! (id:50886)
Sutton Group-Heritage Realty Inc.
44 - 3003 Danforth Avenue
Toronto, Ontario
Located in a busy shopping plaza, Shoppers World, this established Coin Laundry offers a variety of services to the community -- self service laundromat, dry cleaning depot, wash & fold laundry service and other specialty cleaning. This high traffic area has been an ideal location for over 25 years for a laundromat and generations of families return regularly. With the dense residential, commercial and retail area, customers are plentiful. Conveniently located along a TTC route and just steps away from a subway station, along with a large parking lot access is simplified for all. The business uses a specialized POS system for the industry and has an established relationship with a local dry cleaning plant for high quality results. On site there are 25 commercial washers ranging from single loaders up to a 6 load capacity washer and 32 commercial dryers, including 4 reversing 50 pound dryers. (id:50886)
RE/MAX Hallmark Realty Ltd.
2300 Rosebank Road
Pickering, Ontario
Where else can you find a parcel of land this large, this close to the city? A SPECTACULAR 15 acres of prime real estate. A rare, magnificent gem awaiting your vision to build your dream home, business venture, or potentially a recreational facility! A blank canvas of endless opportunity nestled in the heart of Pickering. A picturesque piece of property with plenty of potential to build. Immerse yourself in the tranquility of nature while enjoying the convenience of urban amenities just moments away. Currently being used as a horse farm, this expansive and impressive parcel offers endless possibilities, whether you dream of creating an idyllic estate, developing a thriving agricultural venture, or embarking on a lucrative investment opportunity for your business. A once in a life-time opportunity just minutes to the 401, 407 and GO train station. Just 30 minutes to downtown Toronto! A completely private and secluded piece of land that is surrounded by every amenity, including a fitness centre, groceries, doctors, churches, shopping and multiple highly rated schools! (id:50886)
RE/MAX Crossroads Realty Inc.
1671 Portland Court
Pickering, Ontario
Beautifully renovated 3 Bedroom/4 Bathroom - 2 Storey home is located on a premium Cul-de-Sac lot backing onto Village East Park and adjacent to Diana Princess of Wales Park. The home showcases engineered hardwood flooring and pot lights throughout and tasteful designer finishes that flow seamlessly from room to room. The open-concept main floor is bright and inviting with large windows that fill the space with natural light and a walkout to a private backyard. The modern kitchen features quartz countertops, modern stainless steel appliances, sleek cabinetry and generous workspace which flows effortlessly into the dining area highlighted by a charming bay window overlooking the backyard. Upstairs, the renovation continues with three generous-sized bedrooms, each featuring large windows, spacious closets, and warm hardwood flooring. The primary suite is gorgeous sunlit retreat with a double custom closet with organizers and a fully updated 4pc ensuite boasting modern fixtures, elegant tile work and a spa-like atmosphere that feels both luxurious and relaxing. The finished basement extends the home's beautiful design with a versatile recreation area featuring a cozy fireplace and additional living space that's perfect for family gatherings, a home office or a media room. Outside, a private backyard oasis that backs directly onto lush green space, perfect for outdoor entertaining or quiet evenings surrounded by nature. The home's cul-de-sac setting offers added peace and safety, while the extended driveway provides ample parking for family and friends. Triple A location, 4 min drive to Walmart, 3 min drive to Pickering City Center Mall, close to Highway 401, GO Transit, top-rated schools, shops and restaurants. This home offers peaceful green views, unmatched privacy and direct access to nature, all while being close to city conveniences. ** This is a linked property.** (id:50886)
Century 21 Atria Realty Inc.
12 - 22990 Highway
Scugog, Ontario
C4 Zoned Commercial Property with direct Highway 12 exposure. Two Road frontages, ample parking and a 40X60ft shop with a 1200sq foot mezzanine. Ceiling height of 16' with one tall bay overhead door(16'x10') and a 10'x10' overhead door. This property features updated electrical, new natural gas furnace, 3 phased power converter on site, new vinyl flooring in the mezzanine and an updated bathroom. Immediate possession available. The possibilities are endless with this flexible zoning.*For Additional Property Details Click The Brochure Icon Below* (id:50886)
Ici Source Real Asset Services Inc.
Bsmt - 1891 Secretariat Place
Oshawa, Ontario
Welcome to this modernized BASEMENT unit located in the Westfields neighbourhood in North Oshawa! This 2 bedroom, 1 bathroom was recently finished and it offers the ideal living space for a young family or a professional working couple. Large bedrooms, bathroom room and kitchen with quality appliances installed! Walkout entrance that is convenient for access. Close proximity to Ontario Tech University, restaurants, schools, shopping centres, bus stop and amenities! NO PETS or SMOKING! (id:50886)
Keller Williams Portfolio Realty
1415 Victoria Ave E
Thunder Bay, Ontario
Well-Updated Freestanding Commercial Building – Victoria Avenue, Thunder Bay Well-maintained 1,075 sq. ft. freestanding commercial building in a high-visibility Victoria Avenue location. Features four offices, a boardroom, reception area, kitchenette, washroom, and laundry room with washer and dryer. Includes additional rear lot with paved and lined parking for up to 16 vehicles. Ideal for professional, medical, or service-based businesses. Move-in ready with excellent street exposure and easy access. (id:50886)
Royal LePage Lannon Realty
408 - 118 Summersides Boulevard
Pelham, Ontario
Stylish new condo built by Mountainview Homes. Conveniently located off of Rice Road, near Highway 20, right around the corner from all the shops of the growing town of Fonthill. Start your day with your morning coffee on the large balcony, move right into the office area, perfect for those that work from home. At the end of the day unwind while watching the gorgeous views of the sunsets or on a Friday book the expansive party room with a full kitchen to entertain your guests. On top of the maintenance free lifestyle, the condo comes with a storage locker for your extra items. Come be a part of Fonthill's newest condo building and enjoy everything Fonthill has to offer. (id:50886)
RE/MAX Garden City Uphouse Realty
1419 - 20 Edward Street
Toronto, Ontario
1 Junior Bedroom condo unit in the heart of downtown Toronto, only less than 100 meters away from Eaton Center and T&T opening downstairs with a walking score of 99. A two-year-old, well-known Panda Condo, built by Lifetime Development. Geographically and quality-wise, there is no better option to be had! Floor-to-ceiling windows in all rooms (except the washroom). Directly looking down you will see TUM and the core of the beating heart of Downtown Toronto. Low management fee includes: Gym & Yoga Room, Lounge, Study & Meeting Area, Theatre, Party Room, Outdoor BBQ, Outdoor Sports Club, Outdoor Lounge, Concierge, Cable TV & Internet and more!This is the one you shouldn't miss if you want a downtown luxury home for yourself or as an investment. (id:50886)
Bay Street Group Inc.
1006 - 90 Fisherville Road
Toronto, Ontario
**Luxury Tridel-built Large size of corner unit.**Sunny South West view** Very quite and spacious bright 2+Den Unit plus One Parking and One Locker included. Condo fee includes all utilities and Cable TV, plenty of storage in unit & Additional Exclusive use Locker,. great Amenities pool, Tennis Courts , Sauna. Easy to go York University, Promenade Shopping Mall, Vaughan Library, CenterPoint Shopping Mall, Many Restaurant & Car Dealership Surrounding. (id:50886)
Century 21 Kennect Realty
Right At Home Realty
124 Countryman Road
East Gwillimbury, Ontario
Beautiful Bright 3 Bedroom, 4 Bathroom Semi-detached 1473 Sq. Ft. Home With Walkout Basement To Ravine! Open Concept And Spacious With 9' Ceiling On The Main Floor And Stunning View. Modern Kitchen Boasting Stainless Steel Appliances, Granite Counter Top, and Breakfast Bar. Hardwood Throughout The Main Floor, Wrought-Iron Railing To Upper Floor. Spacious Master Bedroom With 5 Pc Private Ensuite And Walk-in Closet. Upper Floor Laundry, Charming Partially Coffered And Vaulted Ceilings In 2 Upper Floor Bedrooms. Fully Fenced Private Backyard. Driveway Parking For Three With A Professionally Extended Interlocked Walkway. Basement Offers Large Windows And Sliding Doors, 4 Pc Bathroom And Cold Room. Direct Access To Garage! Freshly Painted With Brand New Upper Floor Carpet. Minutes to Transit, Go Station, School, Hwy 404, Upper Canada Mall, Costco, Parks/Trails, & Amenities. Ideal For Family To Enjoy The Neighborhood! (id:50886)
Gallo Real Estate Ltd.
3 - 85 Bedford Road
Toronto, Ontario
A rare fusion of Edwardian heritage and contemporary design by Taylor Hannah Architects, this 2,700 sq. ft. residence at 85 Bedford Road offers house-like scale with condominium ease. Private elevator access opens directly from the underground garage into your own vestibule - no lobby, no corridor delivering unmatched privacy and security. Inside, 10-foot ceilings, radiant heated floors, and a full-span steel frame create expansive, column-free living. The great room flows seamlessly into a dining gallery and chefs kitchen, designed for both intimate evenings and grand entertaining. A dedicated media room provides a second living core, while three full-scale bedrooms offer flexibility for family, guests, or office use. The primary suite is a true retreat, with spa-inspired ensuite and generous proportions that rival a freestanding home. A sculptural metal stair and custom chandelier by THA and Zack Ridgely anchor the historic shell, marrying heritage with artistry. Above, a 480 sq. ft. private rooftop terrace rises above the Annex rooflines, with heated exterior floors extending the season for dining and entertaining. The underground garage - exceptionally rare in Yorkville and the Annex - accommodates 2-3 cars per unit, each with EV charging and water. From your stall, the elevator opens directly into your suite. A full-time property manager, regular maintenance, and daily cleaning of common areas ensure effortless living. Originally an Edwardian Mansion tied to the University of Toronto the structure was rebuilt from triple brick with a full steel frame, lowered four feet to achieve ceiling height and garage access. The result is a boutique residence of only three homes, positioned between two of Yorkville's most prestigious streets. Walkable yet private, historic yet modern, this is a rare opportunity to own a piece of Toronto's architectural legacy reimagined for today. (id:50886)
Sotheby's International Realty Canada
204 Atima Circle
Ottawa, Ontario
Newer two storey townhome in half moon bay (Barrhaven). This amazing 3bed, 2.5 bath townhouse with 9 ft ceiling on the main floor, ceramic tiles on entry and kitchen. Spacious gourmet kitchen with pantry room and stainless steel appliances with large island and breakfast bar. Second floor offer master bedroom with 3 piece en-suite and walk-in closet, 2 good size bedrooms with closets, Laundry room and full 3 piece bathroom. Unfinished basement can beused as a large storage area or home base gym, etc. Walking distance to schools and park, minutes away from Minto recreational center, shopping and other amenities. (id:50886)
Coldwell Banker Sarazen Realty
4054b Calabogie Road
Greater Madawaska, Ontario
Make your "someday" dreams come true! Have you thought one day you would have a getaway from the crowds live in a sun drenched home and have enough property for a chicken run, a goat or two, a couple of sheep and a precious horse or donkey? Then this is your lucky day! This bright happy bungalow tastefully updated and painted in neutral tones has an open concept living/dining/kitchen area perfect for entertaining family and friends, stainless steel appliances in the smartly designed kitchen, new laminate and ceramic flooring and ceiling to floor picture windows overlooking the river. The patio doors lead out to a large wrap around deck complete with a hot tub and loads of sunshine from the south facing exposure. A spacious primary bedroom features a unique picture window, there ae two additional bedrooms and a lovely bathroom with double vanity. Now for the exciting part. The property is set-up with a heated workshop with an attached chicken coop large enough for 10+ birds, spacious utility shed for storing your ATV, side-by-side, garden implements and "neat stuff". All within steps of the house. Enjoy fun filled afternoons & evenings savouring the small of wood burning in the fire pit just off the deck. For the goats and sheep there is an electric wired run. Your beloved horse or donkey has a separate electric fenced paddock and stall behind the house set amongst the peaceful woodlands. Wander the cleared trails or take off on your ATV to explore the woodlands leading to the pond. This property has been meticulously maintained. All the outbuildings were built with the best material available, the fences are easy to set up or remove. Situated 10 minutes from the village of Calabogie's convenience stores, restaurants, golf courses, ski hills, lake, world class motor sport track, 15 minutes to Hwy 417 interchange. Words cannot express the scope of this property you have to see it for yourself .. you won't be disappointed. (id:50886)
Coldwell Banker Sarazen Realty
402 Mp4 Road
Rideau Lakes, Ontario
Nestled in the heart of Rideau Lakes, this charming cottage retreat sits on just over 7 acres of beautifully manicured land surrounded by towering maples and pines. Steps from pristine boat launches, conservation areas, and endless nature, the property offers the best of outdoor living. Trails have been thoughtfully cleared, lawns are well maintained, and an established apple orchard adds to the country charm. The property would be ideal for a future sugarbush or hobby farm. The cottage exudes Canadiana warmth with its metal roof, cozy loft bedrooms, functional kitchen, and an expansive screened-in sunroom thats perfect for watching deer at dusk or gathering with friends and family. With immense frontage and development potential, this turnkey property (sold furnished) would make an excellent rental or private retreat. Easy access off Briton Houghton Bay Road make getting here a breeze. Set up for three seasons (electric baseboard heating throughout) and only a few tweaks away from being a true four-season getaway, this property is beautiful, versatile and enchanting. Schedule a showing today and enjoy the colours of autumn amidst Big Rideau. (id:50886)
RE/MAX Affiliates Realty Ltd.
1315 - 60 Byng Avenue
Toronto, Ontario
Great Location!!! The Prestigious "Monet" Located In The Heart Of North York. Bright Sun-Filled Unit Features Breathtaking Views, 9' Ceilings,Floor-To-Ceiling Windows,Custom Built Closet,Brand New S/S Fridge & Stove. Den can be used as 2nd room with Slide Door. The Monet Offers Incredible Amenities Including 2 Level Rec Complex W/Indoor Pool,Sauna,Hot Tub,Party Rm,Kids Rm,24 Hr Gym,24 Hr Security & More.Steps To Shopping,Groceries & Subway. Utilities (Gas, Hydro, Water) all included with Maintenance. (id:50886)
Right At Home Realty
4 Bracewood Way
Ottawa, Ontario
Welcome to your dream home in the heart of Stonebridge. This stunning property is an entertainers paradise, featuring a luxurious saltwater heated pool, relaxing hot tub, and an expansive interlocked patio with a built-in deck, covered gazebos, and a tranquil water fall feature. The fully fenced backyard is a private oasis, perfect for family time, summer barbecues, or gathering with friends. Inside, the home is filled with natural light, thanks to tinted windows that reduce heat while maintaining brightness. The vaulted ceilings add a grand touch, and the separate air conditioning unit for the upper level ensures cool comfort throughout. The bright and open kitchen is ideal for cooking and entertaining, complete with stainless steel appliances, a gas stove, and modern finishes. The main floor offers a welcoming front foyer with a custom built-in dressing unit perfect for shoes, jackets, and everyday essentials. The home continues to impress with a beautiful laundry room, a convenient office nook, and countless thoughtful upgrades throughout. The fully finished basement adds incredible value with an additional bedroom, partial bathroom, a dedicated office space, and a stylish bar area perfect for guests, teens, or working from home and plenty of storage space. Located in a family-friendly community with parks, schools, and amenities nearby, this home truly has it all. Whether you're relaxing poolside or enjoying the comfort of its interior features, this Stonebridge beauty offers the lifestyle you've been waiting for. (id:50886)
Royal LePage Integrity Realty
130 - 93 Stonefield Lane
Middlesex Centre, Ontario
AVAILABLE DECEMBER 1, 2025. Located in Ilderton and just a short drive from London's Hyde Park and Masonville shopping centres, Clear Skies is a new Townhome Development by Marquis that promises more for you and your family. Escape from the hustle and bustle of the city with nearby ponds, parks and nature trails. The 'Horizon' is an interior unit and 1669sf and features 3 spacious bedrooms and 3 1/2 bathrooms and a fully finished lower giving you 2336sq of living space. These units are very well appointed with beautiful finishings in and out. Condo fees include snow and lawn care and are paid by the Landlord. Note: interior and exterior photos represent a sample unit in the complex only. (id:50886)
RE/MAX Advantage Sanderson Realty
202 - 57 James Street
Parry Sound, Ontario
Experience the best of both worlds with our newly constructed collection of exclusive apartments, where small-town charm meets modern luxury. Located in the heart of vibrant downtown Parry Sound, these meticulously designed residences offer a unique opportunity to enjoy the serene beauty of Georgian Bay while having urban amenities right at your doorstep. 2 bedroom unit with parking & water included. Common laundry facilities on-site. Embrace contemporary living in a setting that perfectly balances tranquility and convenience. (id:50886)
Engel & Volkers Parry Sound
539 Albert Street
Kingston, Ontario
Ideally situated just minutes from downtown Kingston and Queen's University, this well-maintained 2.5 storey brick home offers both space and flexibility. The main floor features a spacious primary bedroom with a private ensuite, a bright kitchen with a cozy breakfast book, and an open-concept dining and family area. The upper unit spans two levels offering three generously sized bedrooms and a full bathroom on the second floor. The third-floor loft includes its own kitchen, a 2-piece bath, living a, and private entrance - perfect for added privacy or rental potential. Set on an oversized lot with beautiful hardwood floors throughout and plenty of parking, this property is a rare find in a prime location. (id:50886)
RE/MAX Rise Executives
84 Copernicus Boulevard Unit# 2
Brantford, Ontario
3,471 sf Industrial Unit for Lease in North End Brantford. Close to Highway 403. Small open office area and two piece washroom. One 14' tall drive in door and one dock door. Landlord will be replacing the flooring in the office area. GE General Employment zoning which allows many industrial uses. (id:50886)
RE/MAX Twin City Realty Inc
9465 17th Side Road
Erin, Ontario
Welcome to this Executive home and industrial zoning which is very rare on one lot. Around 2 Acres Farm house with over 4000 sq ft of of luxurious living space in this stunning 4+1 bedroom, 4-bath home. The open-concept main floor features 9-ft ceilings, hardwood floors throughout, elegant crown moulding, and a cozy natural gas fireplace in the family room. The gourmet kitchen boasts granite countertops, stainless steel appliances, and a walkout to an expansive deck with a cabana - perfect for entertaining. Upstairs, the primary suite offers a spacious walk-in closet and a spa-inspired 5-piece ensuite with a large shower and soaking tub. The finished basement includes an additional bedroom and ample space for recreation. With California shutters, natural gas heating, and plenty of room for a pool. (id:50886)
RE/MAX Gold Realty Inc.
11 Lloyd Street
Wingham, Ontario
NEW LOW PRICE! Quiet country living within a stone's throw of the city of Wingham. This large brick bungalow has over 3600 finished square feet of living space with amazing potential. 3 possible bedrooms and 1 1/2 bathrooms on the main floor, 2 more bedrooms and 1 bathroom in the spacious basement. All of this on a large lot in a highly sought-after location. This solid and well maintained home is waiting for your own special touches and decorating choices. There is lots of room for a large family that needs extra space OR for a small family looking to grow. A separate entrance to the basement makes an in-law suite a possibility too. The heated sun-room can be used year-round and will give you hours of peace with a cottage-like view thru its many tall windows. The quiet and friendly neighbourhood is within a very short distance to all the amenities and charm of the city of Wingham. This home currently uses two septic tanks and a deep well OR you would have the option of hooking up to the new municipal water/sewer recently installed on that street. Come and see this great opportunity that is priced to sell! (id:50886)
RE/MAX Real Estate Centre Inc.
198 Duke Street
Hamilton, Ontario
Welcome to 198 Duke Street! This gorgeous 1.5-storey century-home gleams with charm while situated in the prominent Durand neighbourhood. It’s a truly unique turn-key-offering, featuring a humongous lush backyard which makes it feel like you're at the cottage while being in the center of the city! Melding a well-crafted blend of contemporary updates and old-world character, the interior greets with chic elegant features including: exposed brick walls; high base-boards; exquisite ornate fireplace-mantle; pocket-doors; hickory & traditional oak floors. These imbue a slice of vintage class while some modish styling flows from its updates such as refinished cabinetry, stainless steel appliances, chic tilework, glass-enclosed showers, and upgraded lighting. The bright main floor boasts a living room, large dining space, bedroom with large closet, spacious kitchen with plenty of storage, full 4-piece bathroom and laundry. The second floor offers another 4-piece bathroom, and 2 more bedrooms which both have large closets. Accessed from the kitchen, the backyard-retreat provides tranquil bliss owing to: a stunning water feature; spacious wooden deck & manicured landscaping with mature tree-overhang. The deep lot is very unique in the city with: a highly desirable depth of 161’; rear parking for 2 all secured by a new sliding gate & room to build a garage. This property has undergone many recent upgrades: addition of a gorgeous new backyard water-feature; full kitchen updates (refinished cabinets, tile work, and new appliances), and water line replacement; as well as updated roof & shed-shingles, full exterior painting, new shutters & porch-railings. If the yard and house don't have you sold, this property is also walkable to suburb amenities: Locke Street restaurants and boutiques; Hess Village; GO train; St. Joseph's Hospital; parks; public transit and so much more. Since this property truly has it all, it’s a special opportunity to make this your home sweet home! (id:50886)
Keller Williams Complete Realty
Upper - 6 Kirkton Court
London North, Ontario
Beautiful ranch in Northridge. Upper unit with three bedrooms, living room, dining room, kitchen, and sunroom. Renovated and decorated. Laundry on main floor, hardwood flooring, tile bath. Appliances, fridge, stove, washer/dryer, dishwasher. On bus route for schools, Western and Fanshawe. Gas furnace, central air. Front covered porch. Large lot on court, fenced yard. (id:50886)
Sutton Group - Select Realty
1478 Wyandotte Street East Unit# 1
Windsor, Ontario
Spacious and fully furnished 3-bedroom unit available for immediate possession in the heart of Walkerville. This all-inclusive rental covers all utilities, offering a hassle-free living experience. Just steps from restaurants, shopping, and all essential amenities, with the train station nearby and a bus stop right at your doorstep. Ample parking available on-site. Ideal for working professionals, students, or small families seeking comfort, convenience, and a vibrant neighborhood. Enjoy modern furnishings, a welcoming layout, and a prime location that makes commuting and daily errands effortless. Don’t miss this opportunity to live in one of Walkerville’s most desirable areas. Schedule your private tour today! (id:50886)
RE/MAX Capital Diamond Realty
22 Durant Street
Petawawa, Ontario
Welcome to the Glendale, built by award winning builder Terry Waito Homes! An exciting new and spacious floor plan located in popular Portage Landing subdivision. The open concept main floor boasts the beautiful kitchen with island, pantry with roll-outs, and quartz/granite counters, bright dining area with patio door leading to the rear yard, the living room is perfect for relaxing & entertaining and features an upgraded tray ceiling with pot lights. The primary bedroom features an ensuite bathroom & large walk-in closet. Other features include 3 bedrooms on the main level which feature luxury vinyl plank flooring (through main living areas as well!), air conditioning, large windows, & more! Complete with a paved driveway & landscaped with topsoil & seeded front & rear yard. The lower level awaits your own personal design ideas for future living space. Tarion warranty enrolment included. Purchase price includes HST with rebates signed back to the Builder. Photos are of Glendale model on another lot; this house is not yet built. All offers must contain a 24 hour irrevocable. Actual usable floor space may vary from the stated floor area. (id:50886)
RE/MAX Pembroke Realty Ltd.
5830 4th Line
Guelph/eramosa, Ontario
The perfect mixture, 65 acres of sandy well drained, rolling farmland, a hardwood bush, a pine forest, a pond and a large home, suitable for multi-generational living if desired, all tucked perfectly into this 86 acre country landscape. There are 2 large outbuildings, one very well maintained post and beam structure with hydro and a newer detached shop(8'4"x12' sliding door), wired for all your tools. The home, combines a Century Red Brick Farmhouse, lovingly cared for, with an addition custom built a little over 15 years ago to mimic the old world charm with large wood baseboards, trim and solid wood doors. A Wood Burning Stove, Heated Floors, a Geo-Thermal forced air system and Boiler baseboard system (with rough-in for outdoor wood burning furnace). There are many economical options to keep this large home warm and inviting, and also keep the power on with the automatic, whole home Generac Generator installed in 2023. There are 3 full bathrooms, 1 powder room and another just waiting for fixtures. On the older West Wing, there are 4 possible bedrooms and on the newer East Wing, there is a main level bedroom with ensuite and a large bedroom on the upper level that could be divided (with rough-in bath). The attached 2 car garage is oversized to fit a pick-up truck and underneath the garage is a clean and dry area that is currently used as the 'cantina' for salami and wine making. The 65 acres of farmland is currently leased. This home is one-of-a-kind, a must-see with so many options, great sandy loam soil for crops and livestock, or just a country residential paradise. (id:50886)
Royal LePage Royal City Realty
24 Hilda Street
Welland, Ontario
Welcome to this charming 3-bedroom bungalow full of character and endless potential! Situated on a large lot with a detached 2-car garage and driveway parking for 8+ vehicles, this property offers plenty of space inside and out. Featuring a separate side entrance to the basement, a bright and spacious sunroom, and a durable metal roof, this home provides an excellent foundation for your personal touch. This home presents a fantastic opportunity for renovation or investment. Conveniently located near all amenities, this property is perfect for those looking to create their dream home or add value in a desirable area. Don’t miss out on this incredible opportunity! (id:50886)
RE/MAX Escarpment Realty Inc.
61 Green Point Road
Tiny, Ontario
A rare gem at Thunder Beach: the last nearly ONE acre lot on Green Point with deeded access to a private, all white sand beach with clean & clear water thats directly across from the lot. The water level drops off gradually and has a pure sandy bottom making it perfect for everyone no matter their age or mobility. The 206 X 207 FT lot is level with sandy soil that makes it ideal for building. The entire lot is zoned Shoreline Residential and a completed survey will be provided for your convenience. The lot is centrally located and makes it easy visiting friends on either side of the beach. Plus, its close to everyone's favourite Friendly Corner Store! The Thunder Beach community has so much to offer from day camps for kids, tennis courts, a baseball diamond, field days and beach balls on long weekends, and so much more! Seize this unique opportunity to create your legacy at Thunder Beach! (id:50886)
Royal LePage Quest
78 Chaumont Drive
Stoney Creek, Ontario
Step into style and sophistication. This stunning 4 bedrooms, 3.5 bathrooms move-in-ready home nestled in one of Stoney Creek’s most sought-after family-friendly neighborhood. This spacious 2800 sq ft of living space offers a perfect blend of modern finishes, functional design including a Brand new engineered hardwood flooring on both the main and second levels. The finished basement has laminate flooring and a 3-piece bath, LED pot lights throughout the home, creating a bright, warm atmosphere in every room Freshly painted main and upper floors in a contemporary neutral palette. and. Exposed aggregate with patio and asphalt driveway. Backyard perfect for entertaining, relaxing. Just minutes to QEW, Red Hill Expressway, and the GO Station—perfect for commuters. Walking distance to schools, parks, and trails Close to major shopping centers, restaurants, and everyday essentials. R.S.A (id:50886)
Royal LePage State Realty Inc.
1369 Fontenay Crescent
Ottawa, Ontario
Welcome to 1369 Fontenay Crescent! This rare 4 bedroom, 3 bathroom renovated bungalow with backyard oasis and inground pool is located on a quiet street. Step inside to find gorgeous hardwood floors, chef's Kitchen with granite island & top end appliances including a wall oven & Bosch induction cooktop. The primary bedroom retreat features a cozy stone surround gas fireplace & ensuite bath with heated floors. French doors lead to the deck from both the primary bedroom & dining areas, creating a seamless indoor-outdoor flow. The professionally finished lower level offers even more space with a large family room, office & a convenient third bathroom with walk-in glass shower. Enjoy the private, fenced backyard & composite deck with glass rails, BBQ gas hookup, pergola & a 32' x 16' inground pool! Additional space in the yard is separated by a wrought iron fence. Located steps away from parks, trails, shopping, the O-Train & loads of amenities! (id:50886)
Engel & Volkers Ottawa
206 - 205 Somerset Street W
Ottawa, Ontario
Prime Location! This elegant brick residence exudes timeless charm! Designed by renowned Barry Hobin Architecture, Somerset Court offers spacious, thoughtfully planned apartments with generous room proportions. This bright unit features large picture windows, a classic white eat-in kitchen with peninsula, breakfast bar, abundant cabinetry, counter space, and a pantry, renovated in 2019 along with the ensuite bath. The main bath has also been tastefully updated, and convenient in-suite laundry adds to everyday ease. The inviting living and dining areas are perfect for entertaining. The large primary bedroom includes a light and airy ensuite and walk-in closet, complemented by a well-sized second bedroom and another full bath. A wonderful opportunity to live in one of the most desirable areas. Walkable to all amenities! (id:50886)
Engel & Volkers Ottawa
213 - 238 Besserer Street
Ottawa, Ontario
This bright 978 sq/ft model move-in ready corner unit offers an abundance of natural light with large windows, freshly painted interior (2025),and elegant finishes including granite counters and custom Hunter Douglas blinds and curtains. The building provides exceptional amenitiessuch as an indoor pool, exercise room, sauna, and party room, while underground parking and a storage locker are included for addedconvenience. Perfectly situated within walking distance to restaurants, cafes, the ByWard Market, Rideau Centre, Rideau Canal, LRT RideauStation, and Ottawa U, this home combines style, comfort, and an unbeatable location. Some photos virtually staged. (id:50886)
Engel & Volkers Ottawa
9 - 170 Dewitt Road
Hamilton, Ontario
Welcome to East Village in Stoney Creek, where quiet streets meet everyday convenience. This two-bedroom townhome delivers the kind of low-maintenance living that just works, with quick access to the QEW, Red Hill, GO routes, shopping, parks, and schools. Inside, the main level feels bright and comfortable. The kitchen connects easily to the living and dining, so weeknights flow and having a few friends over is simple. Recent touches include a new fridge and updated kitchen lighting. Upstairs, two proper bedrooms offer real space for furniture and storage; the primary has a walk-in closet, and the bath is clean and practical. Fresh carpet on the stairs adds comfort and keeps things quiet. The lower level adds useful bonus space for a rec room, office, home gym, or organized storage, keeping life tidy and out of sight. The community vibe here is friendly and calm, with nearby green space for a quick dog walk or morning coffee. Commuters appreciate the location for the time it saves. First-time buyers love the value and easy-care setup, and downsizers like the manageable footprint without giving up comfort. Everyday errands are close, and weekends around Niagara, Burlington, or Toronto are an easy drive. Parking is straightforward with a one-and-a-half-car garage, and visitor spots are nearby. Condo fees cover exterior maintenance, and the roof was done last year for added peace of mind. The ducts were just cleaned, so the home feels fresh and ready. If you have been waiting for a townhome that fits real life, this one is worth a look. Book your private tour and see how easy living can feel on DeWitt Road. (id:50886)
Exp Realty
3 Northgate Drive
Welland, Ontario
A multi-level renovated detached home in a primary corner lot. Bright with lots of natural light. Kitchen and washroom, to name a few, renovations with quartz countertops and brand new appliances. With a separate entrance making it a great home for a big family or as an investment property. Close to all major amenities and about a 5-10 minute walk to the Welland Niagara College. Comes with a huge backyard with a newly installed fence. (id:50886)
Right At Home Realty
46 Dalhousie Street
Brant, Ontario
Are you looking to be YOUR OWN BOSS. This place is definitely for you. Welcome to this amazing FOOD business opportunity located in high traffic area of Brantford. It's surrounded by both Residential and commercial areas. This comes with Seating Capacity of around 100 with LLBO license, Low Rent: $4,000/month (includes T.M.I. & HST) and its very close to Conestoga College , Wilfrid Laurier University and much more! (id:50886)
RE/MAX Real Estate Centre Inc.
277 Upper Centennial Parkway
Hamilton, Ontario
Built out business for sale in prime shopping plaza in Hamilton. Seller has spent over$350,000 in renovating the space. (1 year old).Only the infrastructure is being sold. Thebrand name will not be transferred. Ideal for any restaurant or take out business. CurrentRent is $6,557.60 per month plus estimated TMI of $15 psqft p.a. All sale will be subject toLandlord approval for lease transfer. Some exclusivity applies. (id:50886)
Exit Realty Apex

