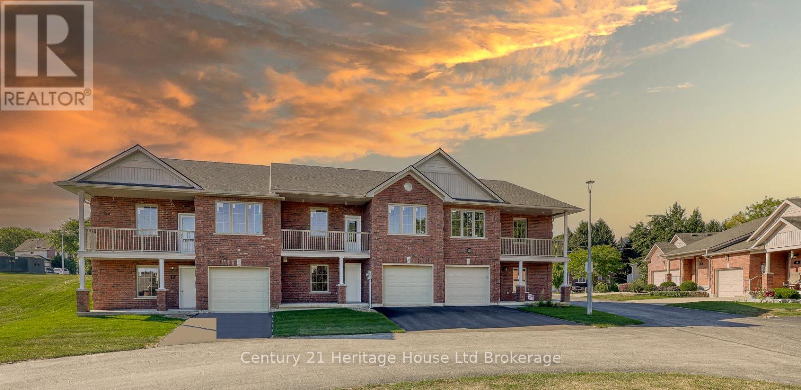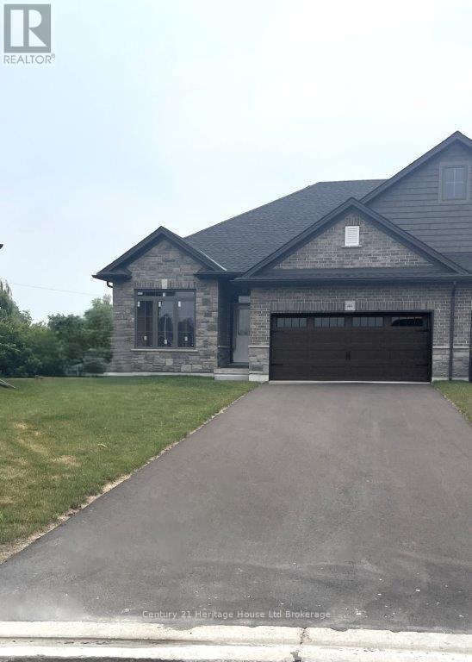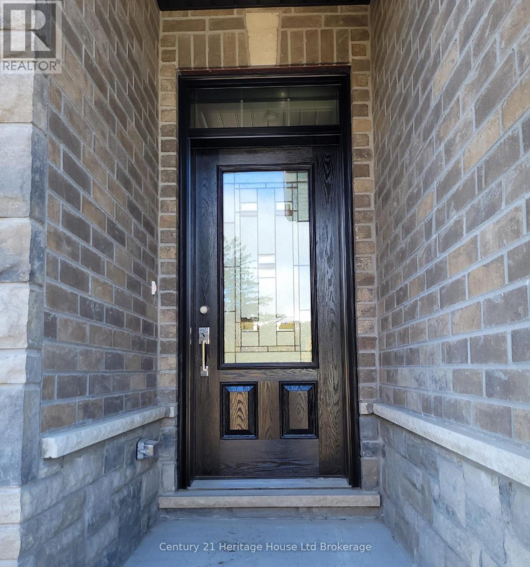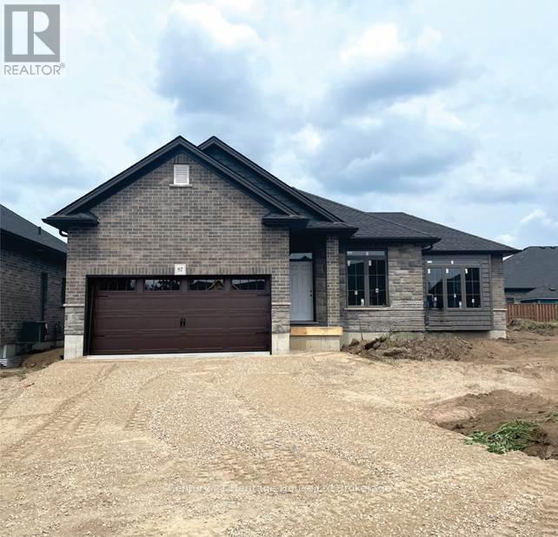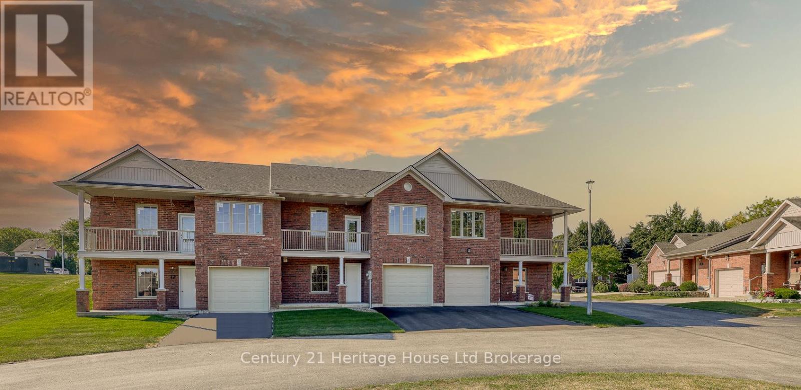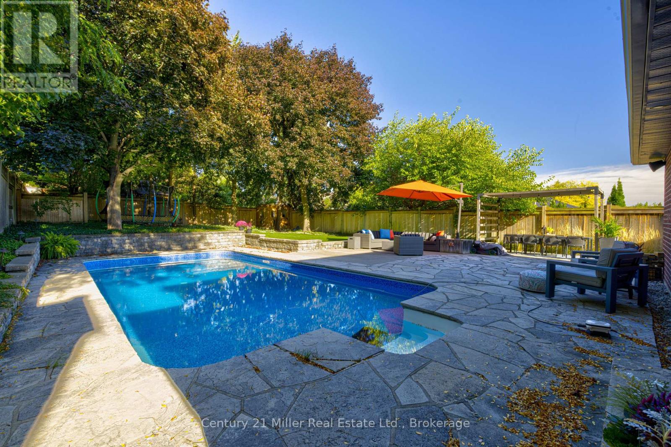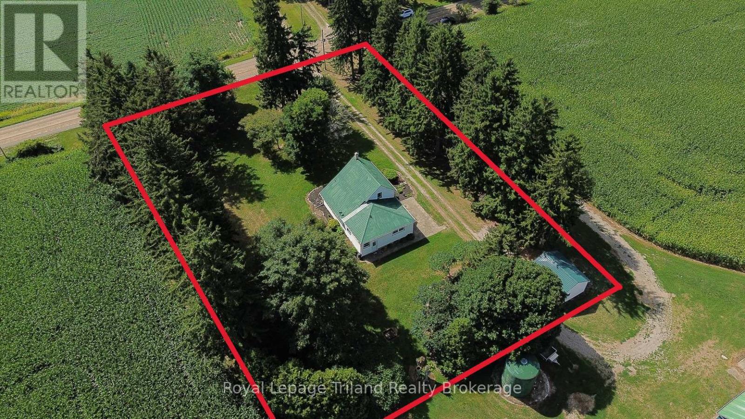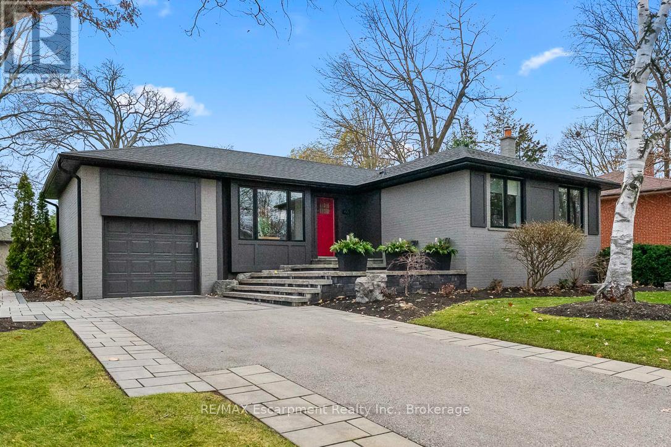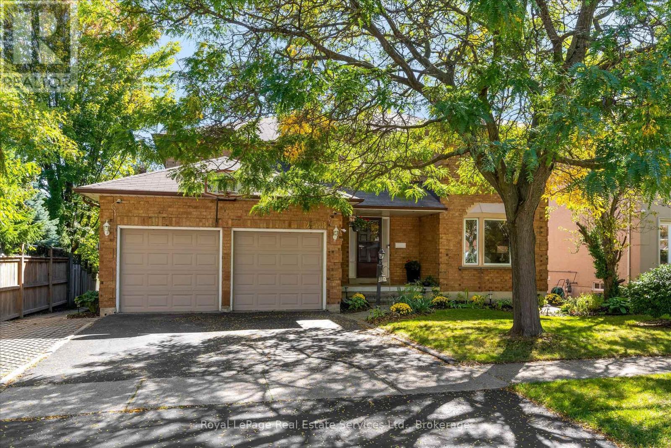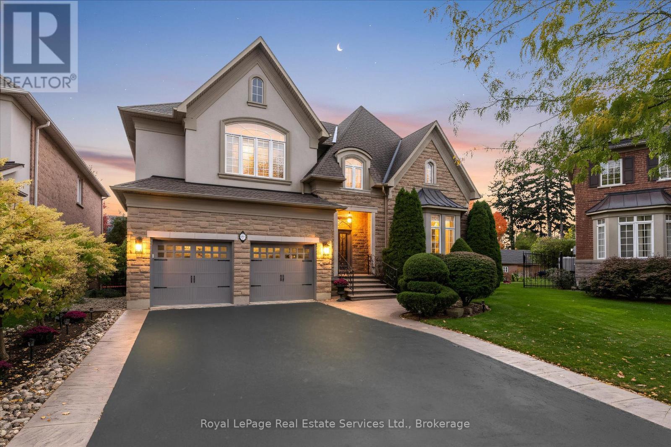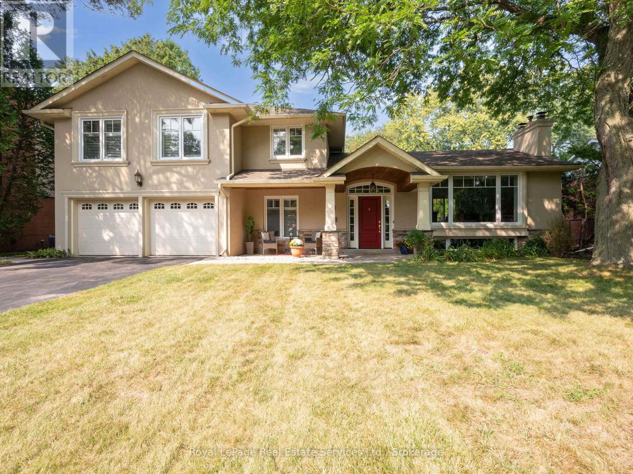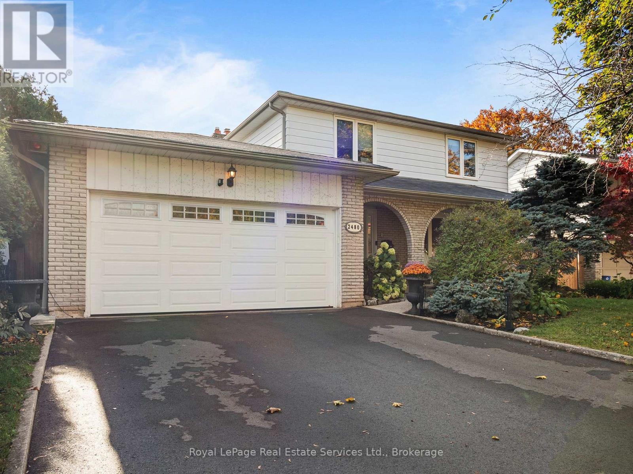12 - 19 Anderson Street
Woodstock, Ontario
Turn your dream home into a Designer Masterpiece on us - receive $15,000. in Hunt Homes BONUS BUCKS with this home inquire for details. Welcome to a truly rare opportunity to own a NEW thoughtfully designed open floor plan bungalow townhouse in a quiet enclave in the heart of Woodstock. Open Hs Sat/Sun at 331 Anderson 1-4pm. Buy from this renowned local builder known for their exceptional quality and craftsmanship. Ideally located close to all amenities incl. bus line, shopping, parks and 401 corridor. Step inside and experience the bright, open concept design offering 1300+ sq ft or modern living. Enjoy east-facing morning sun from your dinette with a walk-out to your own balcony, and west-facing sunsets rom the great room with 6 ft patio doors leading to your 10x12 deck. Designed with lifestyle in mind, this modern bungalow boasts 9 ceilings throughout the main floor creating a bright and airy ambiance. The thoughtfully designed kitchen features stone countertops, crown molding, under-cabinet lighting with cabinet valance, a large island with breakfast bar ideal for both casual dining and hosting. You'll love the hard surface flooring throughout (no carpet), the generous primary suite with 3-piece Ensuite featuring a tile and glass walk-in shower, and the spacious second bedroom with a nearby 4-piece bathrm with tiled tub surround. Accessibility features such as ability for level entrance with wheelchair access, we've even completed the rough in for an interior elevator. Single-car garage, paved driveway, fully sodded lot, central air, Energy Recovery Ventilator (ERV) for improved air quality and humidity control and large windows for an abundance of natural light. Ask about our lower level finish pkg offering large family rm, bedroom and 3pc bath with w/walk in shower. Enjoy carefree living with a low fee for just$150/month covering road maintenance and lawn care-never cut your grass again! New Build taxes to be assessed. Photos/virtual tour of Builder's Model (id:50886)
Century 21 Heritage House Ltd Brokerage
46 Matheson Crescent
East Zorra-Tavistock, Ontario
Turn your dream home into a Designer Masterpiece on us - receive $15,000. in HUNT HOMES BONUS BUCKS with this home inquire for offer details. Buy from a LOCAL QUALITY builder. Modern day living - 1300 ft. of contemporary one floor living. Receive $15,000. in Hunt Homes BONUS BUCKS with this home inquire for offer details. The exterior of this home has been completed including fully sodded lot, paved driveway and rear privacy fence, on a large pie shaped lot. The interior is awaiting YOUR touch - customize the finishes to your personal taste ensuring this is the home of your dreams, use your Hunt Homes BONUS BUCKS to upgrade the already included upscale standard finishes. This open concept spacious bungalow offers tasteful one level living space plus ask about our finished pkg which provides 850 sq.ft. of living space in lower level. NO REARNEIGHBOURS AND NO CONDO FEES and the neighbourhood is ALMOST SOLD OUT therefore construction in the area is almost nonexistent. Interior standard finishes include custom kitchen including valance, under counter lighting, large walk in pantry; hardwood and ceramic floors; 9' ceilings and great room with tray ceiling providing 10' height; generous sized main floor laundry/mudroom; primary bedroom with corner windows, beautiful luxurious ensuite with tile and frameless glass walk in shower with bench a and large walk in closet. If you choose the finish package for the basement you will have an additional very generous sized family room, a large bedroom with ample closet space and a 4 pc bath - this could be a great granny flat. Also in the lower level there is ample storage areas. Exterior finishes include double garage and 12'x12' deck. To compliment your home there is AC, an ERV and expansive windows allowing natural light into your home. Don't miss this opportunity. Photos and virtual tour is one of Builder's Model Homes. This is the LAKEFIELD. New build taxes to be assessed. Visit our furnished Model Home. (id:50886)
Century 21 Heritage House Ltd Brokerage
22 Matheson Crescent
East Zorra-Tavistock, Ontario
MOVE IN READY MODEL HOME and turn your dream home into a Designer Masterpiece on us - receive$15,000. in HUNT HOMES BONUS BUCKS to add your unique finishing touches. Buy from a LOCALQUALITY builder. Modern day living - 2150 sq ft. of contemporary design. This stunning open concept home offers elegant and spacious one floor living PLUS a finished lower level. The lower level offers a spacious family room, generous sized bedroom with double closets and 4 PC bath. This is the home of your dreams. Upgraded outstanding finishes are sure to please including quartz, extended height cabinetry in kitchen with crown to the ceiling, abundance of LED pot lights and much more. This open concept spacious bungalow offers 1300 sq. ft. of tasteful main level living space plus 850 sq.ft. of living space in lower level. NO REAR NEIGHBOURS AND NO CONDO FEES and the neighbourhood is ALMOST SOLD OUT therefore construction in the area is almost nonexistent. Interior standard finishes include custom kitchen including valance, under counter lighting, large walk in pantry; hardwood and ceramic floors; 9' ceilings and great room with tray ceiling providing 10' height; generous sized main floor laundry/mudroom; primary bedroom with corner windows, beautiful luxurious ensuite with tile and frameless glass walk in shower with bench a and large walk in closet. The lower level offers a very generous sized family room, a large bedroom with ample closet space and a 4 pc bath - this could be a great granny flat. Also in the lower level there is a large storage area. Exterior finishes include double garage; 12'x12' deck; privacy fence at rear; paved driveway and fully sodded lot. To compliment yourhome there is AC, an ERV and expansive windows allowing natural light into your home. Don't miss this opportunity. Photos and virtual tour is one of Builder's Model Homes. This is the LAKEFIELD. New buildtaxes to be assessed. Come visit our fully furnished Model Home. (id:50886)
Century 21 Heritage House Ltd Brokerage
87 Matheson Crescent
East Zorra-Tavistock, Ontario
Turn your dream home into a Designer Masterpiece on us - receive $15,000. in HUNT HOMES BONUS BUCKS with this home inquire for offer details. Buy from a LOCAL QUALITY builder. Modern day living and contemporary one floor living. The exterior of this home has been completed including fully sodded lot, paved driveway and rear privacy fence, on a very large pie shaped lot. The interior is awaiting YOUR touch - customize the finishes to your personal taste ensuring this is the home of your dreams, use your Hunt Homes BONUS BUCKS to upgrade the already included upscale standard finishes. This open concept spacious bungalow offers tasteful one level living space plus ask about our finished pkg which provides over 780 sq.ft. of living space in lower level. NO REAR NEIGHBOURS AND NO CONDO FEES and the neighbourhood is ALMOST SOLD OUT therefore construction in the area is almost nonexistent. Interior standard finishes include custom kitchen including valance, under counter lighting, large walk in pantry; hardwood and ceramic floors; 9' ceilings and great room with tray ceiling providing 10' height; generous sized main floor laundry/mudroom; primary bedroom with corner windows, beautiful luxurious ensuite with tile and frameless glass walk in shower with bench a and large walk in closet. If you choose the finish package for the basement you will have an additonal very generous sized family room, a large bedroom with ample closet space and a 4 pc bath - this could be a great granny flat. Also inthe lower level there is ample storage areas. Exterior finishes include double garage and 12'x12' deck to compliment your home. New build taxes to be assessed. Visit our fully furnished Model Home. (id:50886)
Century 21 Heritage House Ltd Brokerage
14 - 19 Anderson Street
Woodstock, Ontario
This is our Model Home, it's move in ready and offers over 2000 sq ft of modern living space PLUS Hunt Homes is offering $15,000. in Hunt Homes BONUS BUCKS with this home to add your unique finishes. Open House at 331 Anderson Sat/Sun 1-4 pm. Welcome to a truly rare opportunity to own a brand-NEW thoughtfully designed open floor plan bungalow townhouse in this quiet enclave in the heart of Woodstock. Buy from a LOCALQUALITY builder; renowned local builder, Hunt Homes, known for their exceptional quality and craftsmanship. Ideally located close to all amenities incl. bus line, shopping, parks, 401 corridor. Step inside and experience the bright, open concept design. Enjoy east-facing morning sun from your dinette with a walk-out to your own balcony, and west-facing sunsets from the great room with 6 ft patio doors leading to your 10x12 deck. Designed with lifestyle in mind this modern bungalow boasts 9 ceilings throughout the main floor creating a bright and airy ambiance. Thoughtfully designed kitchen features stone countertops, crown molding, under-cabinet lighting with cabinet valance, a large island with breakfast bar ideal for both casual dining and hosting. You'll love the hard surface flooring throughout, the generous primary suite w/3-piece Ensuite featuring a tile and glass walk-in shower, and the spacious second bedroom with a nearby 4-piece bathroom with tiled tub surround. Lower level is fully finished with family rm, bedroom and 3 pc bath. Accessibility features such as ability for level entrance with wheelchair access, we've even completed the rough in for an interior elevator. Additionally there is a single-car garage, paved driveway, fully sodded lot, central air, Energy Recovery Ventilator (ERV) for improved air quality and humidity control and large windows for an abundance of natural light. Enjoy carefree living with a low fee for just $150/month covering road maintenance and lawn care - never cut your grass again! New Build taxes to be assessed. (id:50886)
Century 21 Heritage House Ltd Brokerage
6 Mays Crescent
Hamilton, Ontario
* PUBLIC OPEN HOUSE SUNDAY DECEMBER 14TH 2-4PM * Experience refined living at 6 Mays Crescent, an exceptional home tucked away on one of Waterdown's most prestigious & sought-after crescents. Steps from charming downtown boutiques, cafés, restaurants, lush parks, & trails, offering the perfect balance of exclusivity & convenience. Set on a rare 59x150 ft professionally landscaped lot, the grounds are nothing short of spectacular. Bask in your own private oasis featuring a saltwater pool w/ safety cover, new pool pump & salt generator in last 2 years, a pergola-covered al fresco dining area, natural gas BBQ hookup, expansive green space w/ charming "tree house," and smart Rainbird irrigation system w/ Rachio controller - all designed for effortless luxury living. Inside, the sun-filled, open layout is anchored by a chef's dream kitchen, w/ premium stainless-steel appliances including gas stove & B/I ovens, expansive prep surfaces & dual walkouts to the resort-style backyard. The main floor continues w/ a dedicated private office, an elegant dining area & inviting family rm complete w/ custom built-ins, a wood-burning fireplace & 3rd walkout for seamless indoor-outdoor living. A serene front living rm w/ fireplace & pool views adds comfort & elegance.The 2nd level offers 3 spacious bedrms & 2 full bathrms. The primary suite provides a private a sun filled retreat, featuring its own ensuite. The newly completed lower level '24 elevates the home even further. Dolby Atmos home theatre, hardwired indoor/outdoor speaker system, custom PAX storage, fitness space, 2pc bath, & convenient side entrance create the perfect blend of luxury & practicality. This home has been meticulously updated, including new windows '24, spray-foamed garage ceiling, freshly painted exterior siding & soffits & complete chimney rebuild w/ metal insert. From elegant gatherings to sun filled afternoons by the pool, 6 Mays Crescent offers a level of lifestyle & distinction that is truly unparallele (id:50886)
Century 21 Miller Real Estate Ltd.
18126 Wyton Drive
Thames Centre, Ontario
Why wait for the right place when it's right here on Wyton Rd? Down a long, tree-lined lane, this property is embraced by sweeping evergreens that frame the home and define its boundaries. Set on just under one acre with no adjacent homes, it's surrounded by wide open countryside where golden sunsets & brilliant sunrises stretch across the horizon. A road less traveled means peace, privacy plus very little traffic - the kind of setting that feels like an escape, yet keeps you close to Hwy 401 plus the communities of Dorchester, Thorndale & Thamesford and amenities of London. At the main entrance, a welcoming patio & spacious entryway set the tone for relaxed rural living. Step inside a sunlit country-style kitchen where meals & memories are made, complete with vaulted ceilings, white cabinetry and room to gather. The adjoining living room with hardwood is filled with natural light, while the main floor primary bedroom and modern 4-pce bath bring both comfort and convenience. There's room for a future 2nd full bath on the main - an ensuite if you like! A handy mudroom with laundry wraps up the main floor. Upstairs, two cozy bedrooms add flexibility for kids or a home office. The basement offers practical storage or workspace. Did we mention natural gas heat? But it's the lifestyle that makes this property shine. Evenings under starlit skies, sunrises with coffee, and the freedom to enjoy your space. Pets can roam, kids can play, and a few chickens would add fresh eggs to the mix. There's parking for trucks, trailers, toys, and room to build a shop or expand the home (subject to approvals). The single detached garage is a bonus. Affordable today and adaptable for tomorrow, this is the kind of entry-level country property that could grow into your forever home. Within the Thames Centre school district, it offers an unmatched setting at this price point - a rare find where lifestyle and value meet. So Why search endlessly? Wyton is ready to welcome you home. (id:50886)
Royal LePage Triland Realty Brokerage
68 Glenmanor Drive N
Oakville, Ontario
Welcome to this fantastic bungalow in the heart of the West River neighbourhood of South Oakville, where tree-lined streets, walkability, and a true sense of community define everyday living. Steps to Kerr Village, downtown Oakville, and the waterfront, this is a location where convenience and charm naturally come together. Inside, the main floor offers a warm and inviting living room with a gas fireplace, perfect for relaxed evenings at home. The dining room features a walk-out to the rear deck, ideal for morning coffee or dinner with friends. The kitchen is finished with granite countertops and flows seamlessly into the living space. The fully finished basement adds incredible flexibility with a fourth bedroom, three-piece bathroom, a spacious recreation room with a second gas fireplace, and a dedicated laundry area with additional storage. Outside, the backyard has been thoughtfully transformed with full landscaping and a stunning patio featuring interlock, outdoor lighting, a firepit, and walk-out to the hot tub, creating a private space to unwind or entertain year-round. Recent updates include new roof and windows (2024), fully painted exterior (2024), new furnace (2024), new A/C (2023), and new washer and dryer (2025).Parking for up to four vehicles. Perfect for a young family looking to enter a special neighbourhood, or downsizers wanting turnkey living without sacrificing space or lifestyle, all in a community where neighbours become friends and life feels just a little more connected. (id:50886)
RE/MAX Escarpment Realty Inc.
2938 Mulberry Drive
Oakville, Ontario
Let's Make a Deal!!! Huge 4+2 Clearview home (Trillium Model By Sena Homes) has been beautifully maintained and updated,throughout the years, nothing is original! Big and bright, this home is just waiting for those large family gatherings or hosting parties, openconcept design encourages conversation and comradery. You'll find generous principal rooms including a bright and open living room that isopen to the kitchen, with lots of cupboard storage, main floor laundry too. Main floor office is ideal for those working from the comfort of their home. The sweeping staircase leads to the well sized bedrooms, designed for comfort. Primary bedroom has a huge walk in closet, spalikeensuite bathroom and even enough space for a sitting room. The walkout basement is fully finished and set up as a self-contained rentalunit, complete with its own kitchen, bathroom, living space and 2 bedrooms - ideal for tenants, extended family, or as a mortgage helper.Whether you're looking for a family home with income potential or a turn-key investment property, this residence delivers space, versatilityand opportunity. Close to Clarkson GO train and top rated schools (Fraser report), this home is perfect for a commuter or those wantingaccess to incredible amenities. Yes, there is even a view of Lake Ontario from one of the bedrooms! A rare opportunity to own a versatile home that is ideal for families or investors alike! (id:50886)
Royal LePage Real Estate Services Ltd.
3340 Mistwell Crescent
Oakville, Ontario
Exclusive Rosehaven VISTA Model in Sought-After Lakeshore Woods, Bronte. Situated on a premium lot, this professionally designed residence offers over 4,500 sq. ft. of luxurious living space, four bedrooms, and a massive finished basement. Two sets of laundry (2nd floor and basement) with 4 full bathrooms to accommodate large families. The main level features 10' ceilings and hardwood flooring throughout. The expansive second floor has a Juliet balcony and a double staircase. Stunning upgrades and elegant craftsmanship are clearly evident! A rare opportunity to own a beautifully appointed home in one of Oakville's most desirable communities, just moments from the lake, trails, Shell Park, Bronte Harbour, and the coveted Appleby College. This home features one of the rare 3-car tandem garages and is ideal for the most particular clients. It includes two outdoor balconies overlooking the entertainer's backyard. Approximately $300K in recent renovations, with a renowned designer and professional contractor, make the house perfect as a showpiece for any executive. (id:50886)
Royal LePage Real Estate Services Ltd.
1465 Shamrock Lane
Oakville, Ontario
Highly Coveted South-West Oakville Coronation Park!! A quiet, pretty street, steps to Lake Ontario. A welcoming front porch opens to a beautifully renovated 4 bed, 3 bath home. With over 2,440 sqft of total living space, the heart of the home is the open-concept kitchen, dining and living areas. The chef's kitchen boasts an impressive 8.5 ft island with gas-nob, quartz countertops, stainless-steel appliances and abundant storage - ideal for family gatherings or casual entertaining. The living and dining areas feature an attractive stone, gas fireplace & sliding door to the fabulous backyard! Relax year-round in the sun room, windows on 3 sides fill the space with natural light, sliding door to the expansive backyard with saltwater pool - your own private oasis! The office has a built-in bookcase nook plus large window overlooking front porch. The updated main floor laundry/mud room has access to the 2-car garage and a side door to backyard adds extra convenience. Upstairs, the primary suite offers a true retreat with cathedral ceiling, a 7-foot-high transom window, complete with a spa-inspired 4-piece ensuite and large walk-in closet. Additional 3 large bedrooms with built-in closets and California shutters provide comfort and space for family and guests. A 5-piece family bathroom finishes off the upper level. Outside, the 166ft deep lot, landscaped, fully fenced, private backyard has an impressive stone patio, in-ground salt-water pool - offers plenty of room for entertaining, play or relaxing! Wooden deck, large shed, and attractive seasonal gardens with mature trees. The partially finished basement has a fully renovated (2025) recreation room with a floor-to-ceiling stone, wood-burning fireplace perfect for cozy movie nights! Large furnace room/storage has an exit to the backyard. With its premium location near parks, lake, schools, library and other amenities this South Oakville gem perfectly blends lifestyle and luxury!! (id:50886)
Royal LePage Real Estate Services Ltd.
2480 Waterford Street
Oakville, Ontario
Welcome to 2480 Waterford Street in West Oakville. An updated 2 Storey Family home situated in an alcove on a quiet street. A covered porch leads to the custom front door entry and the spacious foyer. To the right is the Living/Dining Room and straight ahead the completely renovated Kitchen with many built ins, double sink and an additional single sink, bright windows a walkout to deck and large eating area. The main floor Family Room features a gas fireplace and an another walkout to the onground pool. The pool is surrounded by a two tiered deck and has a built in bar for entertaining. The Primary Bedroom is on the second floor with hardwood flooring and a 2 piece ensuite. There are two more bedrooms on the second floor and a renovated 4 piece Bathroom. Down to the basement where you will find a spacious Recreation Room and two additional Bedrooms (one could easily be used as a games room) as well as a 3 piece bathroom and wet/dry Sauna with cedar walls. The active Community Centre, schools, parks and trails are within walking distance. Bronte Village, Lake Ontario and major highways a few minutes away. (id:50886)
Royal LePage Real Estate Services Ltd.

