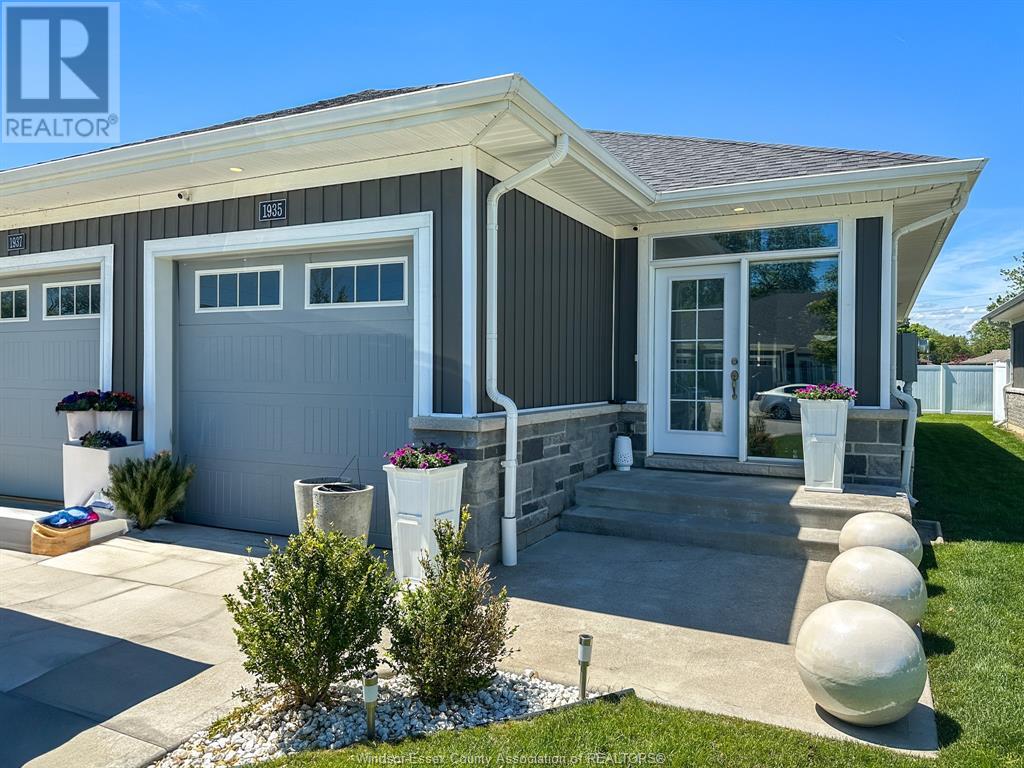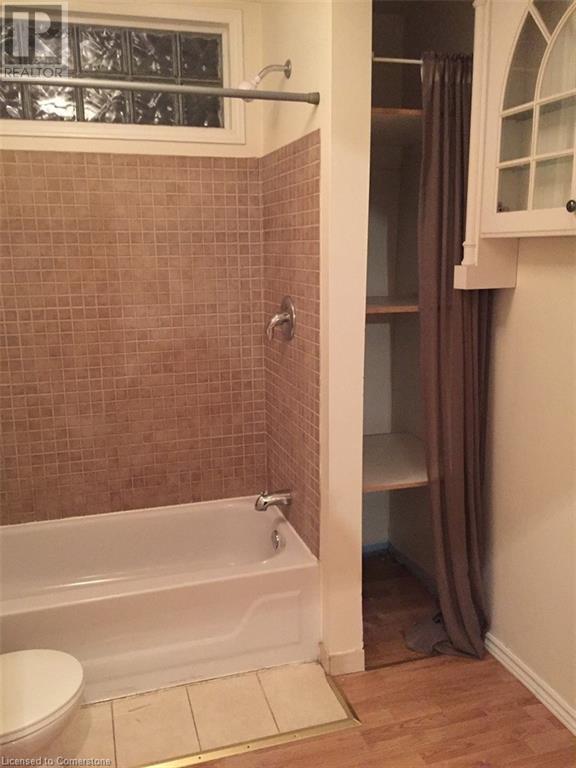1280 Gordon Street Unit# 312
Guelph, Ontario
Bright. Fresh. Modern. This immaculate 1000 square foot condo unit is a rare find with 3 good sized bedrooms each with its on 3 piece ensuite! With its prime location, this unit is perfect for students, families or an investment property. As you enter the unit you will see a stylish kitchen with stainless steel appliances, stone counter top and breakfast bar. The attached living room offers lots of space and walks out to a balcony perfect for a morning coffee or al fresco dining! In-suite laundry, storage locker and underground parking space are included in the price! Perfectly located near a Stone Rd Mall, University of Guelph, a short drive to the downtown core and a convenient bus stop just down the street. This unit is vacant so savvy investors can set their own rents and choose their own tenants. Book your showing today! (id:50886)
Royal LePage Crown Realty Services Inc. - Brokerage 2
1935 Ethan
Windsor, Ontario
EXTREMELY WELL-MAINTAINED AND UPDATED TOWNHOME IN WINDSOR'S DESIRABLE EAST END. THIS TURNKEY PROPERTY FEATURES 2+1 BEDROOMS, 3 FULL BATHROOMS INCL. ENSUITE, AN OPEN-CONCEPT MAIN FLOOR, AND A SPACIOUS FINISHED BASEMENT COMPLETE WITH MODERN ACCENTS AND A COZY GAS FIREPLACE. ENJOY CONVENIENT FRONT DRIVEWAY PARKING, AN ATTACHED GARAGE, AND A PRIVATE REAR PATIO. LOCATED JUST STEPS FROM TRANSIT, RESTAURANTS, SHOPPING, SCHOOLS, AND MORE. THE CURRENT TENANT HAS TAKEN EXCEPTIONAL CARE OF THE HOME AND IS WILLING TO STAY, MAKING THIS A FANTASTIC OPPORTUNITY FOR INVESTORS OR OWNER-OCCUPIERS ALIKE. (id:50886)
Royal LePage Binder Real Estate
158 Duncairn Crescent
Hamilton, Ontario
Location with a Capital L! This stunning 2-storey home in Hamilton’s desirable West Mountain is the total package—style, space, and unbeatable location. Featuring 3 spacious bedrooms upstairs, including a huge primary suite with a walk-in closet and private ensuite, this home is made for comfortable family living. Downstairs, the fully finished basement offers 2 bedrooms with egress window, a 3-piece bathroom, large laundry room, and a cozy rec room with fireplace—perfect for teens, guests, or multi-generational living. On the main floor, you’ll love the oversized living room with fireplace, a powder room, and the gourmet kitchen (new in July 2024) that’s open to the dining room and walks out to a beautiful yard with a covered deck and hot tub. Backing onto Gourley Park, your backyard becomes an extension of your lifestyle—Winterfest skating rinks, baseball diamonds, basketball courts, play structures, and James MacDonald Public School are right there. Shopping, restaurants, and The Linc are just minutes away, and the Mountain’s largest tobogganing hill is only 3 minutes from your front door. This home truly has it all—location, style, and the kind of warmth only family love can build. Don’t miss it! (id:50886)
Exit Realty Strategies
4110 - 3975 Grand Park Drive
Mississauga, Ontario
Do not miss this stunning, bright, and spacious 1+den condo unit on the 41st floor, offering spectacular views of the Mississauga and Toronto skylines as well as Lake Ontario. With 670 square feet of living space, including the balcony, this unit is larger than some of the newer two-bedroom condos on the market. Meticulously maintained and thoughtfully upgraded, its ready for you to move in- just pack your bags! This home is perfect for savoring a morning coffee while soaking in the stunning views or unwinding after a long day with the mesmerizing city lights. The 9-foot floor-to-ceiling windows allow sunlight to pour in, creating a warm and inviting ambiance throughout the day. The units unbeatable location, breathtaking views, and functional layout are complemented by a parking spot and locker conveniently located near the building entrance on P2. The kitchen is a chefs dream, featuring stainless steel appliances, brushed-gold faucets, modern track lighting, marble-like quartz countertops with a breakfast bar, updated flooring, a chic backsplash, and under-cabinet lighting. The spacious primary bedroom is equipped with his-and-hers closets enhanced by premium California Closets organizers and is connected to a semi-ensuite four-piece bathroom with updated flooring. Additional highlights include a full-sized washer and dryer, a coat closet with high-end California Closets organizers, custom motorized blinds w/ remote control, and designer light fixtures. The building boasts an array of luxurious amenities: an indoor swimming pool, hot tub, sauna, gym, yoga, rooftop patio, theater, party/game room & meeting rm. Mins drive to Square One, UTM, Sheridan College, GO Stn, bus hub, Celebration Square, the Living Arts Ctr, T&T, YMCA, Central Library & major hwys. Nature enthusiasts will appreciate the proximity to nearby parks/trails: Riverwood Conservancy, Ashgate Park, & Creditview Woods. This is more than a home- its a lifestyle. Don't miss the chance to make it yours! (id:50886)
The Key Market Inc.
20 - 2410 Woodstock Trail
Oakville, Ontario
Luxurious 2+1 Bedroom, 2 Bath townhome Located At Prime West Oak Trails Area. Hardwood floors through out, Wrap around kitchen with upgraded appliances & granite counters, Main Floor Bedroom/Den and finished lower level with garage access and Laundry room. Attached single garage and single driveway. Surrounded By Walking Trails And Prime Ranked Schools,5 Min Walk To Trafalgar Hospital, Shopping Plaza, Banks & Parks. (id:50886)
Highland Realty
1 - 61 Lightbourn Avenue S
Toronto, Ontario
Welcome to this beautifully renovated three-bedroom apartment located on the main floor of a legal duplex bungalow. Conveniently close to transit, schools, parks, community center and cafes, this home offers easy access to buses and local amenities. The apartment features three bright bedrooms, a large living room, in-unit laundry, and a modern kitchen with views of Chandos North Park. Enjoy the bright, light-filled rooms with pot lights throughout. Main-floor unit only, parking is available for an additional cost. Currently tenanted, this gem will be ready for move-in starting September 1, 2025. Photos taken one year ago, provided for reference only. (id:50886)
Bay Street Group Inc.
73 Padbury Trail
Brampton, Ontario
Welcome to this stunning and spacious end-unit townhome that feels just like a semi! Nestled on a quiet, child-friendly street with no front or side neighbors on one side, this beautifully maintained home offers comfort, functionality, and modern style for today's family. Featuring 3 bedrooms and 4 bathrooms (Bathrooms on all 3 levels), the thoughtfully designed layout begins with a welcoming double-door entry and an open foyer that leads into a bright, airy family room complete with hardwood floors and a large bay window. The 2nd level boasts a large living and dining room, along with a sleek, modern eat-in kitchen offering quartz countertops, stainless steel appliances, stylish backsplash, custom pantry, and walkout to a private wooden deck perfect for home chefs and entertainers. The primary bedroom includes a walk-in closet and a 4-piece ensuite. Home comes with a fully fenced backyard and an unfinished basement waiting for your personal touch. Freshly painted with neutral colours, Pride of ownership shines throughout this home is truly move-in read ! Located just minutes from Mount Pleasant GO Station, top-rated schools, parks, shopping, and public transit, this home offers the perfect blend of comfort and convenience. (id:50886)
RE/MAX Realty Services Inc.
2048 White Dove Circle
Oakville, Ontario
Turnkey designer home in sought-after West Oak Trails. 3-storey freehold townhouse with 3+1 bedrooms, 4 bathrooms, finished basement, and rare 2-car garage with 4-car driveway. Situated on a large 24x124 ft lot, this home offers 1,862 sq ft above ground and a total of 2,242 sq ft of beautifully finished living space. Fully renovated kitchen (2022) with quartz counters, fireclay farmhouse sink, GE Café stove, Bosch dishwasher, and under-cabinet lighting. Four updated bathrooms including luxury 4pc ensuite with standalone tub and floating vanity, plus 3pc bath with glass shower in basement. Large primary bedroom with east-west exposure. Family room on second floor can be easily turned into an addiontal bedroom. Engineered hardwood on main, pot lights and smooth ceilings (2021), hardwood stairs throughout. Finished basement with new laundry and bathroom. Tesla charger with ESA certification, garage slat-wall storage, and new front/patio doors (2022). Located in a top school district: Forest Trail PS, West Oak PS, and Garth Webb SS. Close to parks, trails, rec centre, shopping, and Oakville Trafalgar Hospital. (id:50886)
Homelife Landmark Realty Inc.
2001 - 3700 Kaneff Crescent
Mississauga, Ontario
Renovated 1165 Sqft Unit With All New Appliances And Window Coverings. 2 Spacious Bedrooms Plus Den, Kitchen With Pantry Closet. 1 Locker. 1 Underground Parking Space. Quiet Building Located In Central Mississauga, Within Walking Distance To Mississauga Transit Terminal, Go Train, Square One, And All Daily Shopping Needs. Building Features Concierge, Gym, Pool, Tennis Court, And Visitor Parking. (id:50886)
Exp Realty
66 Queen Street S
Thorold, Ontario
Turnkey Income Property with Development Upside – 66 Queen St S, Thorold Live, Rent, Develop – The Choice is Yours An exceptional opportunity to own 3 unit home duplexed bungalow and attached self contained unit in back, located in Thorold’s growing investment corridor. Whether you’re seeking a secure income-generating asset, multigenerational living, or redevelopment potential, this property delivers. Property Highlights •Fully Tenanted: Reliable income from excellent long-term renters •Updated Systems: Modern hydro and central air for low-maintenance ownership •Ample Parking: On-site parking for tenants and guests •Flexible Use: Live in one unit and rent the other, or lease both for max returns Prime Location •Desirable Neighbourhood: Family-friendly with strong community appeal •Convenient Access: Walk to schools, transit, and daily essentials •Close to Brock University, downtown Thorold, Niagara Falls & major highways •Consistent Rental Demand: Attracts students, professionals & families Development Potential •Zoned for Low-Rise Apartments or Townhomes •City-Supported Growth: Thorold is receptive to redevelopment •Expand Your Vision: Combine with 68 Queen St S for a 106' x 132' lot—ideal for multi-unit or townhouse development Investor Advantages •Immediate Cash Flow: Income-producing from Day One •Appreciating Asset: Rare land size in a city with rising demand •Multiple Exit Strategies: Rent, reside, or redevelop—flexibility built in Act Now This is a rare chance to secure a cash-flowing property with future upside in one of Niagara’s fastest-growing communities. Ask about purchasing 68 Queen St S next door to unlock full development potential. (id:50886)
Sutton Group Realty Systems
96 Wolf Creek Crescent
Vaughan, Ontario
*** RAVINE LOT *** PRIVATE BACKYARD *** WALK-OUT BASEMENT *** Beautifully maintained 4,500 sq. ft. home (incl. 1,300 sq. ft. finished walk-out basement) with a private backyard and stunning ravine views from multiple rooms. Bright main floor with gas fireplace, custom built-ins, and oversized deck off the kitchen perfect for entertaining or relaxing. Two full kitchens with high-end appliances make hosting easy on both floors. Ideal setup for extended family, guests, or AirBnB income. Primary suite with creek views, walk-in closet, and spa-like ensuite with heated floors. Professionally landscaped with interlock, stonework, irrigation system, and a massive composite deck.An entertainers dream surrounded by nature and privacy. (id:50886)
Century 21 Fine Living Realty Inc.
150 Gateshead Crescent Unit# 101
Hamilton, Ontario
Turn Key, 2-Storey End Unit, 3 bedroom, 2 bathroom Townhome with a finished basement, fully renovated and cared for by the same owners for almost 20 years. This lovely home offers over 1900 square feet of finished living space featuring an updated kitchen, bathrooms, flooring, and a landscaped backyard patio. Fence, patio door and front door replaced by condo corp in 2021/22. Condo fee's cover Roof, windows, doors, fence, Cable TV, (basic), Special internet offer, water, parking (#101), visitor parking & common elements maintenance. Located in a well maintained quiet complex that includes a recently built playground for the kids. Steps away from shopping malls, schools, parks, library & public transit. 20 minute drive to Burlington, 40 minutes to Mississauga. Don't miss out on this one, book your showing today! (id:50886)
RE/MAX Escarpment Realty Inc.












