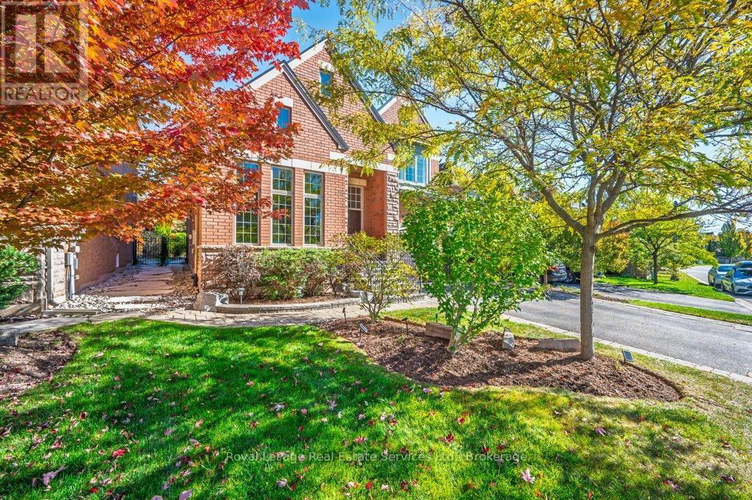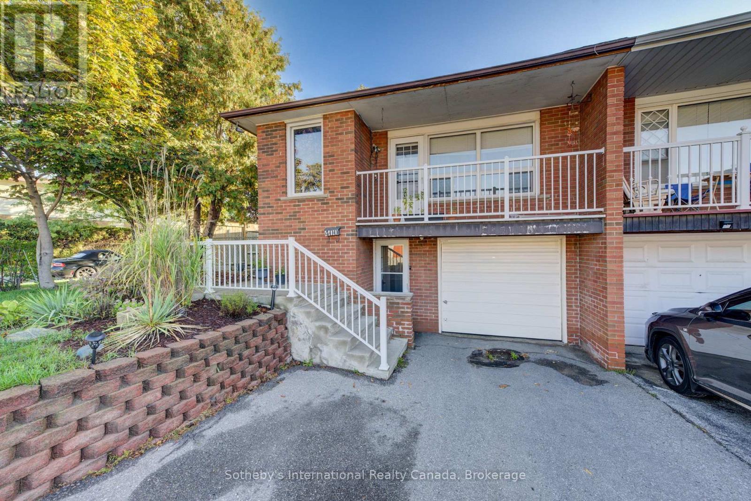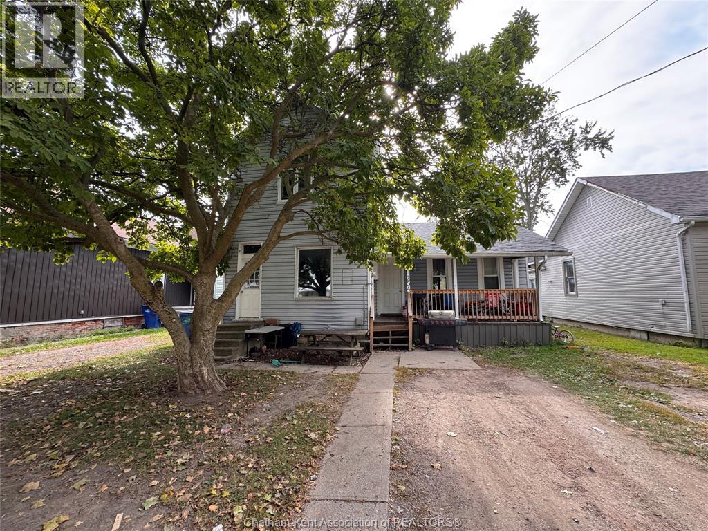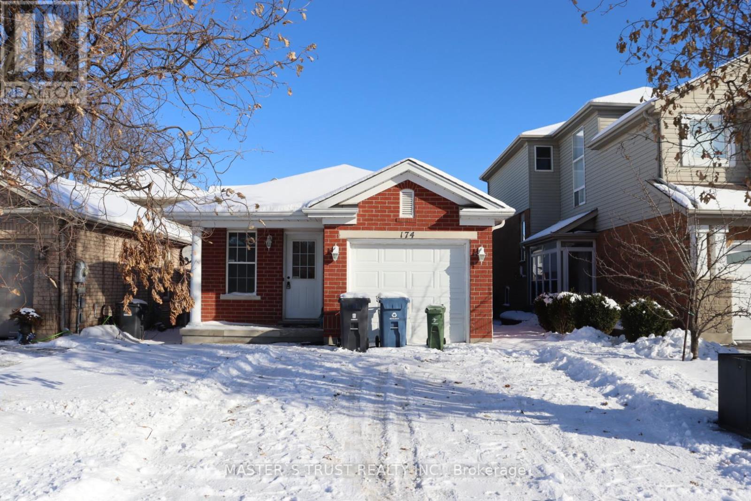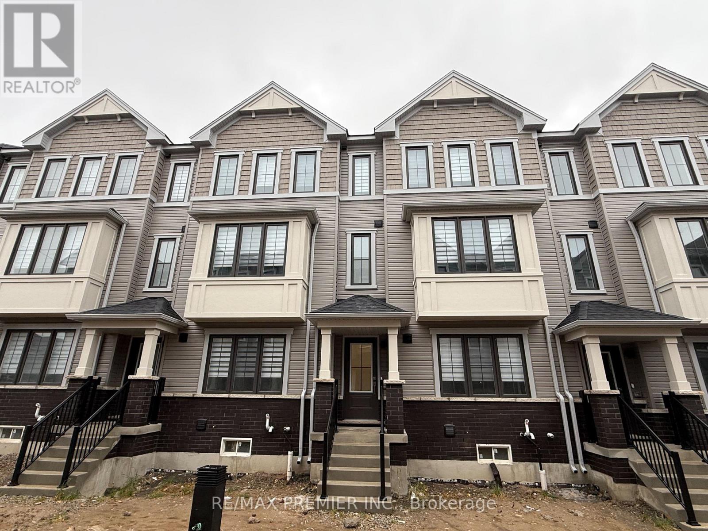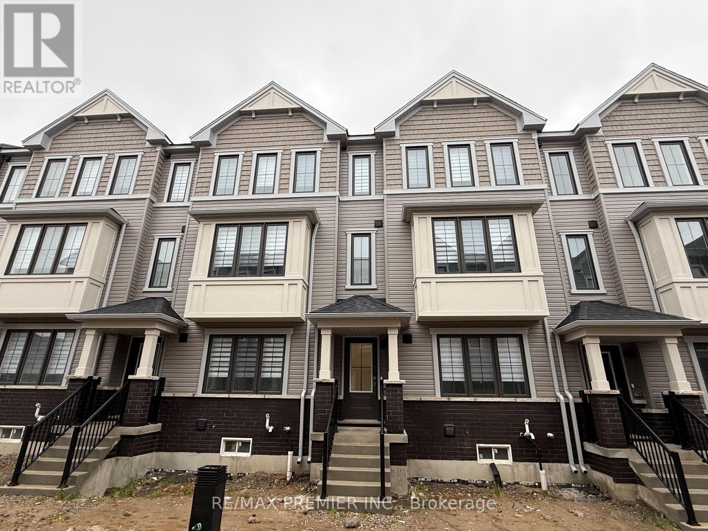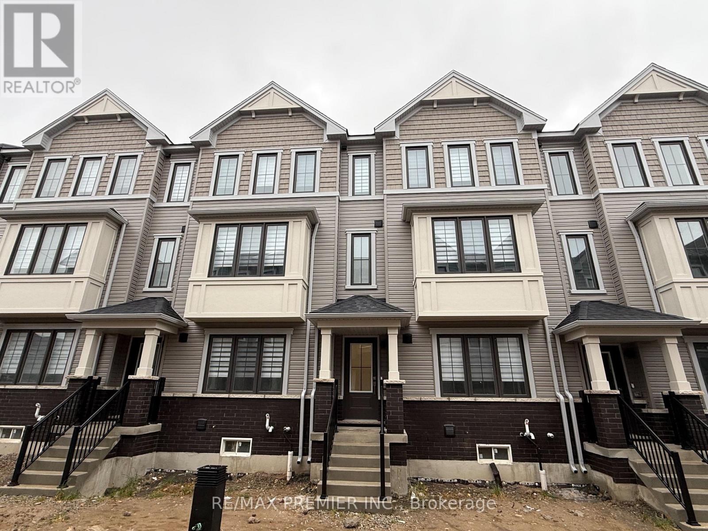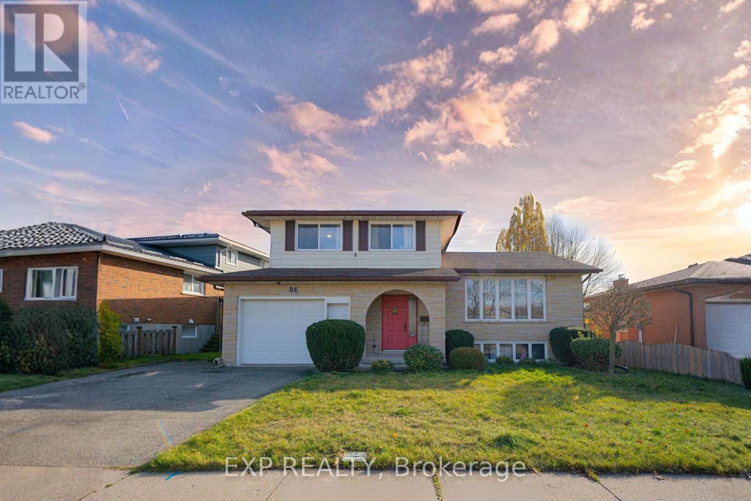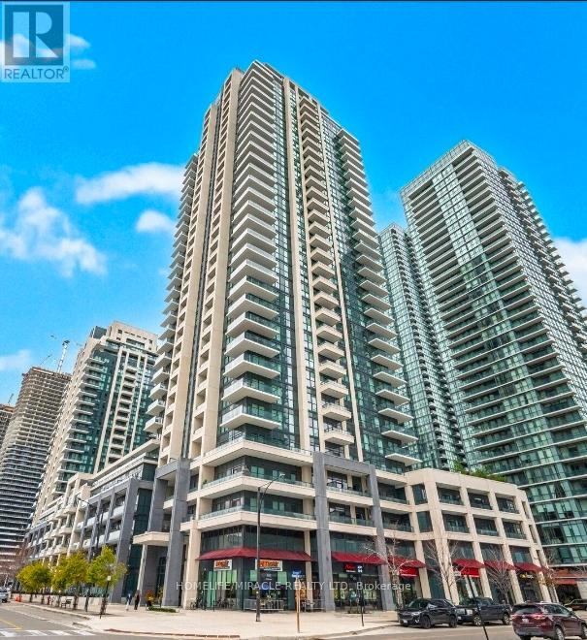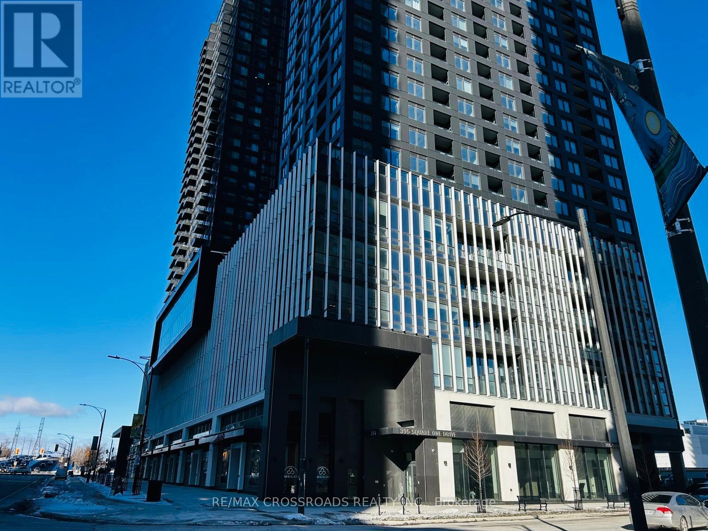2373 Gamble Road
Oakville, Ontario
Rare Find! Prime Joshua Creek executive home with premium extra deep private lot nestled on a quiet family friendly street. A truly bright and airy home with soaring cathedral ceilings, light hardwood, loads of windows, open concept layout, spacious separate living & dining rooms, and the perfect home office complete with built-ins & extra high ceilings. The heart of this home is the chef inspired eat-in kitchen with high end Jenn Air stainless steel appliances overlooking the garden oasis with salt water pool. Upstairs, all 4 generous bedrooms have ensuite privileges. The carpet free lower level boasts a cozy rec room with gas fireplace, exercise area, and 5th bedroom with ensuite & walk-in closet. Located in Frazier top ranked Iroquois Ridge high school & Joshua Creek Public School districts. Recent improvements include Furnace & A/C '25, Roof '19, Pool Heater '23, Pool Pump & Salt System '22, Pool Safety Cover '17. Close to peaceful walking trails, parks, shops, and highways. A fantastic place to raise your family! (id:50886)
Royal LePage Real Estate Services Ltd.
2139 Brays Lane
Oakville, Ontario
A wonderful family home located in the Brays Lane enclave of Glen Abbey. The Chamberlain by Mattamy homes, a sought after model of approx 3150 Sq Ft. A winding walkway leads to the custom double front doors and into the roomy Foyer. To the left is the Formal Living Room with electric fireplace and a bay window. The Dining Room is large enough for a full dining suite.The eat-in Kitchen has been completely renovated with high end appliances including a Wolf six (6) burner stove, custom backsplash, porcelain tile flooring and upgraded fixtures and cabinets. To the right of the Foyer is the Laundry Room, Powder Room and convenient Den or Office. There is a wood burning fireplace , large bright window and wainscotting in the main floor Family Room. Four Bedrooms on second floor, including a large Primary Bedroom with spacious 5 piece ensuite Bathroom, cosy sitting area and large organized walkin closet. All 4 bathrooms have been completely renovated. There are heated floors in the two upper Bathrooms.Solid oak floors throughout the main and second floors and engineered hardwood in basement. California shutters throughout. Upgraded wood trim throughout the home: six inch baseboards, crown moulding and door frames. Partially finished basement with spacious Recreation Room, exercise room and plenty of storage. New Carrier heat pump and furnace. The garage doors and Pollard windows and doors have been installed. Walkout from Kitchen to private fenced garden, two tiered cedar deck of almost 400 sq. ft., mature trees, manicured landscaping, garden shed and inground irrigation system. This home has been very well maintained and is in move in condition. Close access to schools, parks, trails, QEW and GO Train Station. (id:50886)
Royal LePage Real Estate Services Ltd.
400 Cherokee Boulevard
Toronto, Ontario
Welcome to this bright and spacious home featuring 3 generously sized bedrooms, 2 full bathrooms, and 2 family-sized kitchens perfect for extended families or investors. The fully self-contained basement apartment includes a separate entrance, its own laundry, 2 bedrooms, and a full bath, offering excellent income potential or an ideal in-law suite.Recent updates include new flooring and full interior repaint (2022), a newly renovated kitchen, and a re-shingled roof (Oct 2022). The property also boasts a lot width wider than most homes in the area, providing extra outdoor space and curb appeal.Walk-outs from the basement for added convenience. Separate laundry for both upper and lower units (upper level hookups in garage). Chimney in place for potential fireplace addition. Excellent schools nearby both elementary and high school. Steps to grocery stores, shopping, parks, and community amenities. Minutes to Hwy 404, DVP, and 401 for stress-free commuting. Easy access to regional transit (GO Train) for commuters.This home combines family comfort with outstanding investment potential ideal for buyers seeking flexibility, convenience, and value in a prime location. (id:50886)
Sotheby's International Realty Canada
254 Park Street
Chatham, Ontario
Discover 254 Park Street — a great property in the heart of Chatham, Ontario. Perfectly positioned near shopping, schools, and essential amenities, this well-kept home offers both comfort and convenience. Inside, you’ll find four spacious bedrooms and a full 4-piece bathroom, making it ideal for tenants or future homeowners alike. Each space feels inviting and thoughtfully maintained, creating a welcoming atmosphere throughout. Please note: Tenants currently occupy the property and require a minimum of 24 hours’ notice for all showings. (id:50886)
Latitude Realty Inc.
174 Rickson Avenue
Guelph, Ontario
Backsplit detached house for rent at the desirable Kortright West community in South Guelph. Carpet Free. Four Bedrooms above ground and Two Full Bathrooms. Steps to the Rickson Ridge public school, short walk to Zehrs supermarket, park and public transit. Close to UoG, Stone Road Mall and all major amenities. Available immediately. Don't Miss This Great Opportunity And Book Your Private Showing Today! (id:50886)
Master's Trust Realty Inc.
10 Kingbird Common
Cambridge, Ontario
Welcome To 10 Kingbird Common, A Brand New 4-Bedroom, 4-Bathroom Townhouse Offering Nearly 2,000 Sq. Ft. Of Bright, Modern Living Space. This Beautiful Home Features An Open Concept Main Floor With A Spacious Living Room Complete With An Electric Fireplace, A Contemporary Kitchen With Stainless Steel Appliances, Quartz Countertops, And A Large Eat-In Breakfast Area Perfect For Family Gatherings. Upstairs, You'll Find Generously Sized Bedrooms, Including A Large Primary Suite With A Walk-In Closet And Ensuite Bath. Laundry On The Same Floor For Convenience, Double Car Garage And Double Car Driveway Provide Parking For Up To Four Vehicles. Located In A Desirable New Community Close To Schools, Parks, Shopping, And Major Highways. Perfect For Families Or Professionals Seeking Comfort And Convenience In Cambridge's Growing Neighborhood. (id:50886)
RE/MAX Premier Inc.
14 Kingbird Common
Cambridge, Ontario
Welcome To 14 Kingbird Common, A Brand New 3 Bedroom, 4 Bathroom Townhouse Offering Nearly 2,000 Sq. Ft. Of Bright, Modern Living Space. This Beautiful Home Features An Open Concept Main Floor With A Spacious Living Room Complete With An Electric Fireplace, A Contemporary Kitchen With Stainless Steel Appliances, Quartz Countertops, And A Large Eat-In Breakfast Area Perfect For Family Gatherings. Upstairs, You'll Find Generously Sized Bedrooms, Including A Large Primary Suite With A Walk-In Closet And Ensuite Bath. Laundry On The Same Floor For Convenience, Double Car Garage And Double Car Driveway Provide Parking For Up To Four Vehicles. Located In A Desirable New Community Close To Schools, Parks, Shopping, And Major Highways. Perfect For Families Or Professionals Seeking Comfort And Convenience In Cambridge's Growing Neighborhood. (id:50886)
RE/MAX Premier Inc.
164a Lakeshore Road
St. Catharines, Ontario
There is a calm that settles over 164A Lakeshore Road the moment you arrive, shaped by thoughtful architecture and a natural connection to the ravine below. Designed by Tom Arbek with Frank Lloyd Wright inspiration, the exterior carries a quiet elegance with a multi-level layout that follows the landscape with intention. That sense of ease extends outdoors through decks that reach toward the ravine and gather shifting light throughout the day, while the inground pool rests among trees and bamboo accents. Perennials add beauty with minimal upkeep, allowing the surroundings to feel effortless in every season. Inside, light moves across the tall windows from sunrise into evening, guiding you through spaces that feel both refined and welcoming. The foyer opens to the great room where height, warmth, and natural light anchor the home. The living area surrounds the fireplace and flows into the dining area and kitchen. Double built-in ovens, a glass cooktop, a bespoke smart fridge, a skylight, and a walk-out to the upper deck all contribute to a kitchen designed for gathering. The primary suite rests on this level with expansive windows, a walk-in closet, a 5-piece ensuite, and its own walk-out. A second bedroom, a 4-piece bath, and a well-planned laundry and pantry complete the main level. The lower level offers remarkable flexibility to support different lifestyles. The in-law suite includes tall ceilings, large windows, a family room with a fireplace, a kitchenette, and a bedroom with an ensuite. Another wing features a rec room, a full kitchen, two bedrooms, and a spa-inspired bath with a steam shower, rain shower, and body jets. Both areas have separate entrances, creating opportunities for privacy, multigenerational living, dedicated guest quarters, or a home business. This is a home shaped by light, privacy, and natural beauty. It invites you to slow down, find inspiration in the landscape, and experience a way of living that feels both elevated and deeply grounded. (id:50886)
Royal LePage NRC Realty
12 Kingbird Common
Cambridge, Ontario
Welcome To 12 Kingbird Common, A Brand New 4-Bedroom, 4-Bathroom Townhouse Offering Nearly 2,000 Sq. Ft. Of Bright, Modern Living Space. This Beautiful Home Features An Open Concept Main Floor With A Spacious Living Room Complete With An Electric Fireplace, A Contemporary Kitchen With Stainless Steel Appliances, Quartz Countertops, And A Large Eat-In Breakfast Area Perfect For Family Gatherings. Upstairs, You'll Find Generously Sized Bedrooms, Including A Large Primary Suite With A Walk-In Closet And Ensuite Bath. Laundry On The Same Floor For Convenience, Double Car Garage And Double Car Driveway Provide Parking For Up To Four Vehicles. Located In A Desirable New Community Close To Schools, Parks, Shopping, And Major Highways. Perfect For Families Or Professionals Seeking Comfort And Convenience In Cambridge's Growing Neighborhood. (id:50886)
RE/MAX Premier Inc.
84 Wimbleton Crescent
Kitchener, Ontario
Welcome to 84 Wimbleton Crescent - a refined home for lease in the highly sought-after Grand River North neighbourhood of Kitchener. This bright and spacious four-level side-split features elegant principal rooms, modern finishes, and exceptional natural light. The open-concept living and dining area showcases laminate flooring, large picture windows, and seamless flow for everyday living or entertaining.The eat-in kitchen includes generous cabinetry, modern appliances, and a casual breakfast area overlooking the backyard. Three well-appointed bedrooms offer ample space and comfort, while two renovated 3-piece bathrooms add convenience for busy households.Enjoy a private walk-out deck, fenced yard with custom garden shed, and exclusive use of the driveway and garage parking. The home includes central air conditioning, forced-air gas heating, and a 200 amp electrical service for modern reliability. Located in a mature, family-friendly enclave with excellent schools, public transit, parks, and shopping plazas nearby. The area offers easy access to Victoria Street North, Lackner Boulevard, and the Highway 7/8 Expressway, connecting effortlessly to Waterloo, Guelph, and the GTA.This residence offers an ideal balance of lifestyle and location - a rare opportunity to lease a main-floor home in one of Kitchener's most desirable, owner-occupied neighbourhoods. (id:50886)
Exp Realty
3215 - 4055 Parkside Village Drive
Mississauga, Ontario
Corner Condo unit with breathtaking views and double balcony at the 32nd floor, close to square one with a huge balcony 2 sided to enjoy the nature. Excellent layout with 2 bedrooms and 2 washrooms along with ensuite laundry and locker. Round o clock security and amazing building. Close to all amenities and shopping. Perfect for people working from home as well. (id:50886)
Homelife/miracle Realty Ltd
3612 - 395 Square One Drive
Mississauga, Ontario
Welcome To This Brand-New, Never-Lived-In One-Bedroom Condo In The Heart Of Mississauga City Centre. This Thoughtfully Designed Suite Features An Open-Concept Layout With Modern Laminate Flooring And Efficient Use Of Space For Contemporary Living. The Sleek Kitchen Boasts Integrated Stainless Steel Appliances, A Built-In Cooktop, Modern Cabinetry With A Stylish Tile Backsplash, Seamlessly Flowing Into The Combined Living And Dining Area Filled With Natural Light. Step Out To The Private Balcony And Enjoy Expansive Urban Views. The Well-Proportioned Bedroom Offers A Large Window With Desirable North-West Exposure, While The Oversized Bathroom Features A Full-Size Tub, Shower Combination, And Contemporary Large-Format Tile. Located Steps From Square One Shopping Centre, Celebration Square, Sheridan College, Restaurants, Cafes, And Entertainment, With Easy Access To Highways 403, 401, And QEW, As Well As Public Transit And The Upcoming Hurontario LRT. Enjoy Premium Building Amenities Including 24-Hour Concierge, State-Of-The-Art Fitness Centre, Co-Working Lounges, Children's Play Areas, Gardens, And Multiple Social Spaces. (id:50886)
RE/MAX Crossroads Realty Inc.

