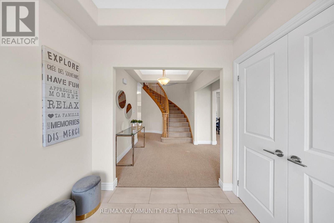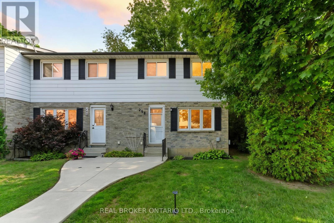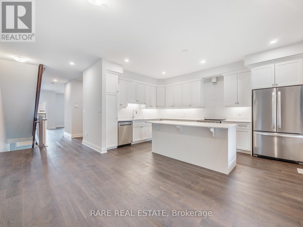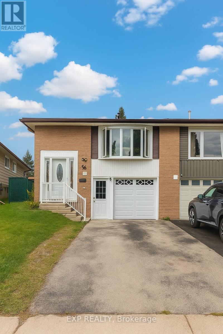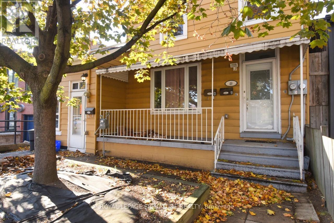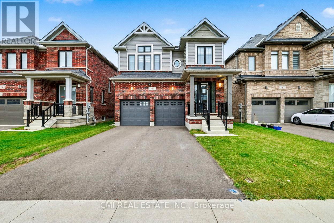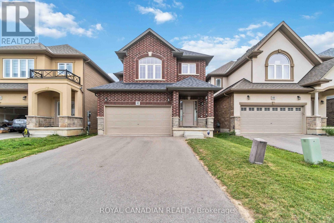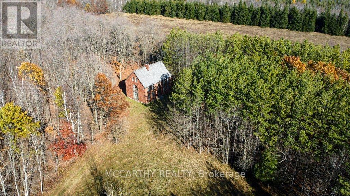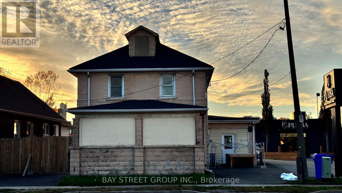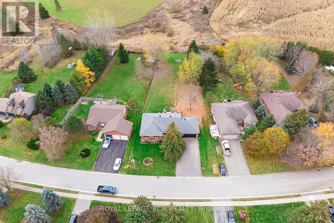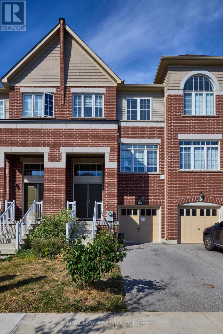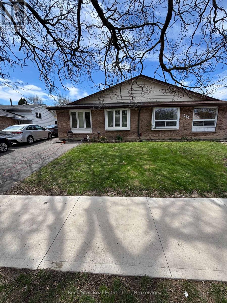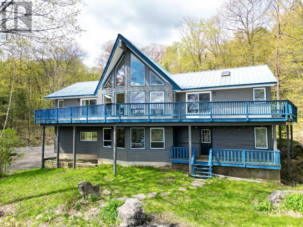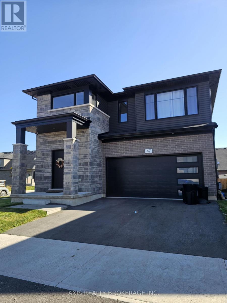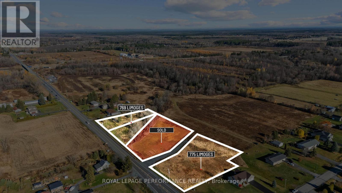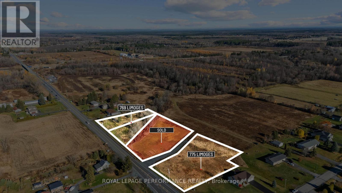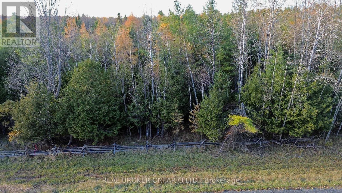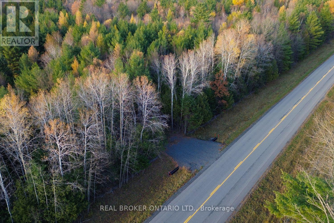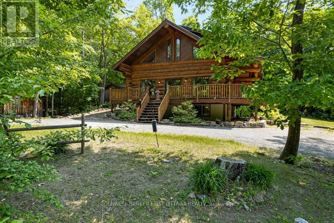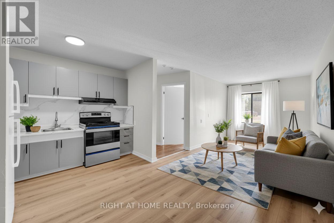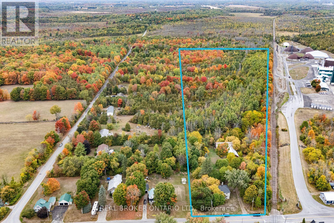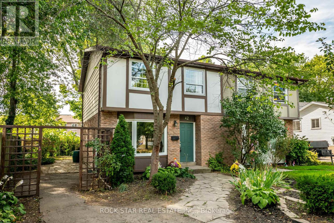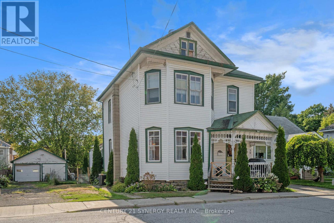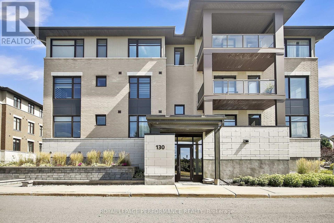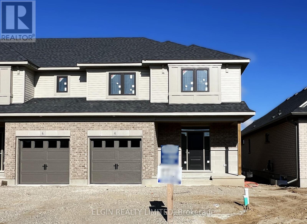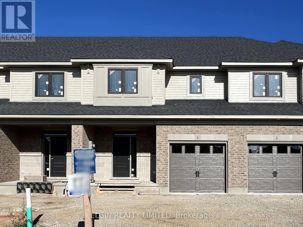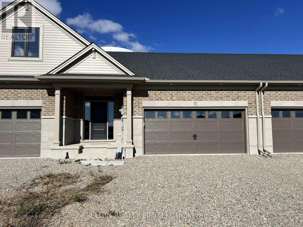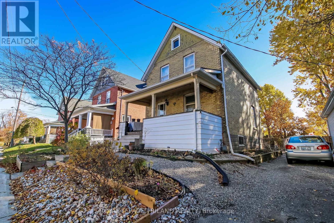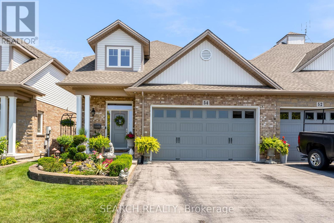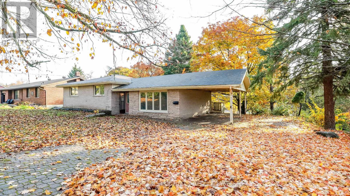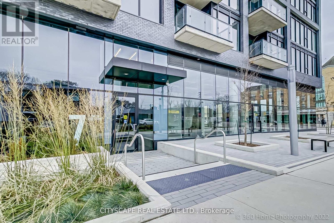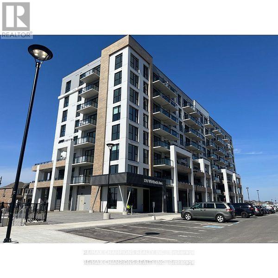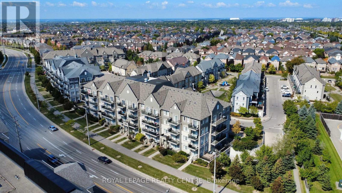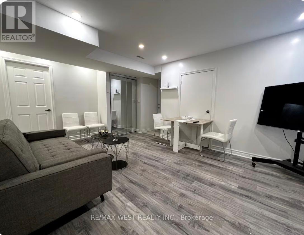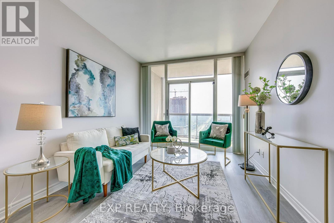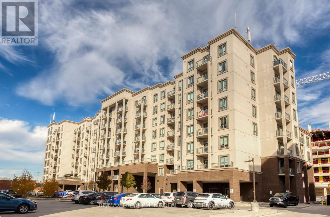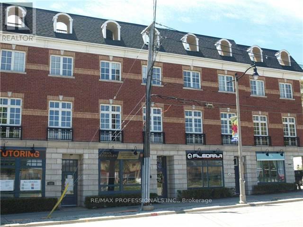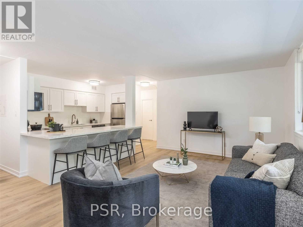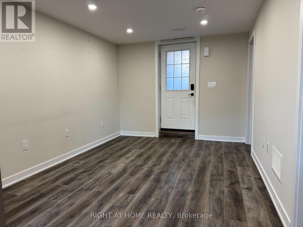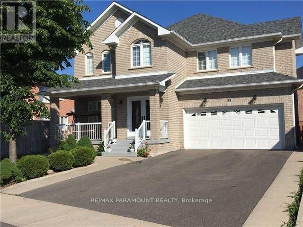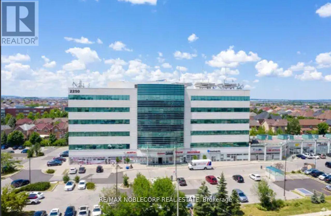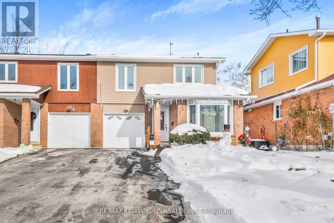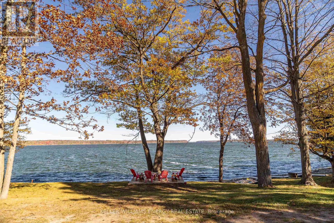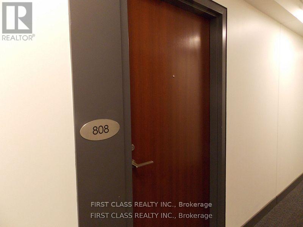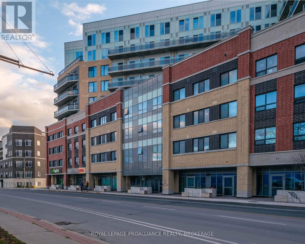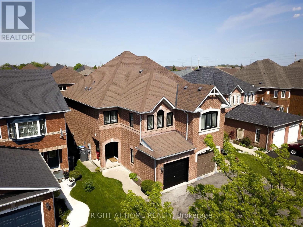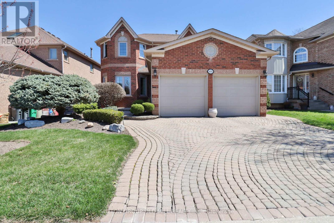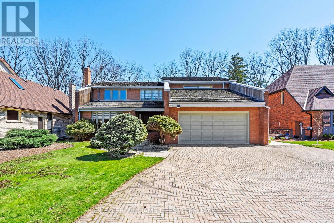78 Alcorn Drive
Kawartha Lakes, Ontario
Put a stop to your rental property search!! Imagine coming home to a PEACEFUL, LUXURY 4-BEDROOM, 4-BATH EXECUTIVE HOME ON A PREMIUM LOTBACKING ONTO GREEN SPACE AND RAVINE. With over 2,700 sq. ft. of finished living space (plus a high-ceiling walk-out basement adding 1,200+ sq. ft.), this stunning Parkview Homes build offers over 4,000 sq. ft. of POTENTIAL LIVING SPACE in one of Lindsay's most desirable, family-friendly communities. Step inside and be greeted by 10' CEILING on the main floor, where a BRIGHT EAT-IN kitchen flows seamlessly into the cozy family room, complete with a GAS FIREPLACE and breathtaking views of nature. Upstairs, the PRIMARY SUITE IS A TRUE RETREAT WITH A LARGE WALK-IN CLOSET AND A SPA-LIKE 5-PIECE ENSUITE featuring a soaker tub, glass shower, and double vanity. The second bedroom also enjoys its OWN PRIVATE 3-PIECE ENSUITE, while the third and fourth bedrooms are connected by a stylish Jack & Jill bathroom. A convenient TOP FLOOR LAUNDRY room makes everyday living effortless.The WALK-OUT BASEMENT is ready for your personal touch with finished framing, a roughed-in bathroom, and soaring ceilings that create endless possibilities-whether you envision additional bedrooms, a rec room, gym, or home office. Spacious double-car garage for large vehicles Over $45K IN UPGRADES including smooth ceilings on main & upper floors + central vac rough-in Minutes from schools, hospital, parks & amenities. This home combines elegance, comfort, and convenience-perfect for growing families or anyone seeking refined living in a serene setting. DON'T MISS THE OPPORTUNITY TO CALL 78 ALCORN DRIVE YOUR NEW HOME (id:50886)
RE/MAX Community Realty Inc.
U6 - 258 Richardson Drive
Norfolk, Ontario
Welcome to your opportunity to get into the market with this affordable and well-located 3-bedroom, 1-bathroom condo townhome in the heart of Port Dover! This 2-storey end unit offers privacy, space, and unbeatable value perfect for first-time buyers or those looking to add to their investment portfolio. Enjoy a spacious, eat-in kitchen and living room on the main floor ideal for entertaining or relaxing with family. Upstairs, you'll find three well-sized bedrooms and a 4-piece bathroom. This unit backs directly onto a serene ravine, offering peace, quiet, and a touch of nature right in your backyard. Located just minutes from Lakewood Elementary School, Port Dover Public Library, the rec centre, arena, shopping, and of course, the beautiful downtown beach area this home is perfectly positioned for convenience and lifestyle. (id:50886)
Real Broker Ontario Ltd.
3297 Homestead Drive
Hamilton, Ontario
Beautiful Modern Three-Bedroom Townhouse in the Desirable Highlands of Mount Hope! Welcome to this stunning three-year-old townhouse that feels just like new, showcasing modern finishes and an open-concept design perfect for today's lifestyle. The spacious main floor features upgraded flooring throughout, a bright living and dining area, and a stylish kitchen with quartz countertops, stainless steel appliances, and ample cabinetry. Upstairs, you'll find three generously sized bedrooms including a large primary suite complete with a private ensuite and two walk-in closets. The second level also offers a convenient laundry area. Enjoy the comfort and efficiency of a newer home, thoughtfully designed for both functionality and style. Ideally located in a family-friendly neighbourhood close to schools, parks, shopping, and major highways, providing easy access to all nearby amenities. (id:50886)
Sotheby's International Realty Canada
Lower - 96 Timberlane Crescent
Kitchener, Ontario
Welcome to 96 Timberlane Crescent, Unit #Basement, Kitchener - a bright and spacious walkout above-grade basement offering 2 bedrooms and 1 bathroom, perfect for small families or professionals seeking comfort and convenience. This beautifully maintained unit features an open-concept layout filled with natural light, a modern kitchen, and a cozy living space with direct access to the backyard. Enjoy the ease of 1 driveway parking and share only 35% of utilities. Located in a quiet, family-friendly neighbourhood close to parks, schools, shopping, and transit, this home offers everything you need for comfortable living. Available from January 1st - don't miss out on this wonderful rental opportunity! ** This is a linked property.** (id:50886)
Exp Realty
49 West Avenue N
Hamilton, Ontario
Turnkey Legal Triplex in Hamilton! Welcome to 49 West North Ave, a fully renovated and income-generating legal triplex offering a strong 6.4% cap rate and rare 3-car parking. This solid property features three self-contained 1-bedroom units, each with separate hydro meters and in-suite laundry. Completely updated in 2017, including new windows, doors, roof, wiring, hydro panels, LED lighting, and appliances-plus upgraded drainage, interlocking, and parking. A new boiler (2024) and hot water tank (2017) add long-term peace of mind. Set on a large lot with future development potential, this property offers flexibility: live in one unit and rent the others, or lease all three for solid cash flow. The main floor unit will be vacant-ideal for owner-occupiers or investors alike. A rare opportunity to own a fully modernized triplex in a growing, central Hamilton location close to transit, downtown, and amenities. (id:50886)
Royal LePage Signature Realty
9 Prince Philip Boulevard
North Dumfries, Ontario
Beautiful 4-Bedroom Detached Home (2 Primary Suites) in the Growing Community of Ayr! Welcome to this stunning home featuring 4 bedrooms and 4 bathrooms, including two master suites. Enjoy a double-door entry, separate living and Dinning rooms, and hardwood flooring throughout the main level. The spacious kitchen offers quartz countertops, a large island, and a walk-out to the backyard from the breakfast area - perfect for entertaining. Upstairs boasts 4 generous bedrooms and 3 full baths, with the main primary suite featuring a 5-piece ensuite and walk-in closet. This home truly shows 10/10 - a must-see in this new and developing neighborhood! (id:50886)
Cmi Real Estate Inc.
92 Bethune Avenue
Hamilton, Ontario
Welcome to 92 Bethune Ave, a beautifully maintained home in the sought-after Stoney Creek Mountain area. This spacious and inviting property features a bright, open-concept living space with large windows, a kitchen equipped with stainless steel appliances, ample counter space, and stylish cabinetry. Multiple bedrooms offer generous closet space, with the primary suite featuring a private ensuite and walk-in closet. Additional highlights include a garage, driveway, and an expansive backyard. Situated in a family-friendly neighbourhood close to parks, schools, shopping, and major amenities. (id:50886)
Royal Canadian Realty
245819 Southgate 24 Road
Southgate, Ontario
Southgate Farm 152.657 acres. Used as a recreational Retreat, Seller Built a fabulous Post and Beam 2 storey Brick house on a Beautiful treed property, 3 bedroom 2 Bath. Enter into the spacious foyer with ceiling to the 2nd floor. Grand Wood stair case brings you to the second floor. To your left is the Large Living room Cozy and warmth from the Post and Beam Brick Fireplace with wood mantel and has floor to ceiling glass sliding door. 9ft ceilings Windows all around create great views of the yard and forest. Easily lit with windows all around Natural lighting. Separate Dining room is large for entertaining and family dinners. Parquet wood floors through out, natural lighting from tall windows. Country Kitchen is open and has plenty of wood cabinets, double sink and window looking out to side yard. 2pc powder room conveniently located by the back entrance with a 2nd closet for jackets and hiking gear. Heading up to the 2nd floor there is the Primary Bedroom which is very spacious with 9ft ceilings, floor to ceiling feature window . Plenty of space for a desk, sitting area, natural light and views to relax or work . His and hers closets. Two more spacious bedrooms with plenty of space for 2 beds and 2 windows in one and 3rd bedroom has built in shelves room for bed and desk, natural lighting from multi windows in each. A large 4pc Bathroom also with 2 windows. Charm of the driveway is that it is long and provides privacy and seclusion as a private walking path amongst the trees. Breathtaking and quiet. House is by a meadow cleared field approx. 15 acres. Out side, find a large shed and fire wood shed, translucent sides. The clearing around the house has plenty of lawn and parking space. Forest meadow, stream has it all. This is a great property for quiet living, retreat, Farm, or Hunting Camp. Has a stream running through, Develop a quiet space for you and your family and friends to gather and create memories, many opportunities for this beautiful property. (id:50886)
Mccarthy Realty
Unit C - 5731 Stanley Avenue
Niagara Falls, Ontario
Entire unit is available! Utilities included. 4 bedrooms and 2 Bathrooms, one bedroom with own ensuite bathroom. New Full kitchen and dining space. Convenience location, easy to reach Highway and tourist zone. Looking for student or professional and family (id:50886)
Bay Street Group Inc.
15 James Street
Amaranth, Ontario
Welcome Home! This warm and inviting home has been thoughtfully updated and designed with family living in mind. Located in a friendly, family-centred community just minutes from all the great amenities of Orangeville, it's the kind of place where you'll instantly feel at home. The open-concept kitchen is truly the heart of the home, featuring new countertops, a spacious island, and a breakfast bar-perfect for gathering, cooking, and connecting. Throughout the home, new interior doors and hardware add a fresh, modern feel. Enjoy your morning coffee on the welcoming front veranda, or relax on the back deck as the afternoon and evening sun fill the yard. The primary bedroom offers a peaceful retreat with a walk-in closet and 4-piece ensuite, while two additional bedrooms provide comfortable space for family or guests. Downstairs, the partially finished basement adds even more room to spread out-featuring a large bedroom, flexible areas for games and a family room, a bright alcove ideal for an office space, and there is plenty of room left for storage. This home also offers, 200-amp hydro with a 100-amp pony panel in the heated garage with new LED Lighting, and lots of room for hobbies or projects. This is a home that's been cared for and loved-ready for its next family to move in and make new memories. Roof 2020, Windows 2020, Trough Fascia & Capping 2020, Water Softener 2021, Fridge, Stove, Washer 2019, Furnace 2016. Driveway 2024. Septic last pumped September 2024. (id:50886)
Royal LePage Rcr Realty
4089 Canby Street
Lincoln, Ontario
Welcome to 4089 Canby Street. This 3 bedroom, 4 bathroom townhome is located in the heart of Beamsville and offers easy access to the QEW. Step inside the front door to find a bright foyer with a large coat closet, large living room adorned with hardwood floors, a spacious eat in kitchen with luxurious counter tops and a lovely tiled backsplash and a 2 piece bathroom. The third floor of the home offers a huge primary bedroom complete with 4 piece ensuite bathroom and a walk-in closet, a full four piece bathroom and 2 additional bedrooms. The main floor of the home includes a nice sized rec room, 2 piece bathroom, a large laundry/mud room and a walk-out to the deck in the fully fenced backyard. Parking for 2 vehicles on site between the attached single car garage and driveway. Easy access to schools, shopping, stunning wineries, the Niagara Escarpment and much more of the very best the Beamsville Bench has to offer. Being sold under power of sale with no representations or warranties of any kind. (id:50886)
Royal LePage NRC Realty
562 Greenhill Avenue
Hamilton, Ontario
Beautifully updated semi-detached home in the sought-after Greenhill area with two self-contained units - perfect for house hackers looking to lower their living costs, multi-generational families, or savvy investors. The upper unit features an open-concept layout with 3 beds, 1 bath, and a modern kitchen with granite countertops. The bright 1-bed, 1-bath basement suite, recently renovated and freshly painted in 2025, offers a separate entrance, dedicated laundry, and plenty of natural light. Enjoy a large pool-sized backyard and ample parking. A turnkey property with strong income potential in a fantastic family-friendly location! (id:50886)
Rock Star Real Estate Inc.
19243 Hwy 35 Highway
Algonquin Highlands, Ontario
Gorgeous 5 Bedroom + Loft Four Season A Frame Chalet Overlooking the Shores of Kushog Lake Nestled on 2.33 Acres in Picturesque Algonquin Highlands! Spanning approximately 3,000 sq. ft. across two levels, this inviting retreat offers private direct access to the lake, complete with a two-level deck and dock! The property showcases soaring vaulted ceilings, warm wooden accents, and rustic charm, highlighted by a new stone wall & Electric Fireplace that creates a cozy ambiance throughout. As you enter, you're welcomed by a spacious open-concept living area, boasting expansive floor-to-ceiling windows that frame magnificent views of the lake. The open-concept kitchen features a vaulted ceiling with skylights, an island perfect for gatherings, and a walkout to a wraparound deck offering stunning, unobstructed vistas of the lake and trees. This exquisite home includes five generously sized bedrooms, highlighted by a luxurious master suite with a private ensuite that features a skylight and access to a balcony to enjoy your morning coffee. Additionally, there are two more full washrooms, each beautifully appointed with modern fixtures and elegant finishes. For convenience, the property includes a spacious detached two-car garage with electricity. A separate double-car covered carport and 3rd bay provide great storage for boats/trailers. A quick stroll across the road grants you immediate access to the shores of Kushog Lake, complete with dock access. This is a fantastic opportunity for a family retreat that's both quiet and relaxing, located just minutes from Minden and Dorset, and within easy reach of ski hills, ATV, and snowmobile trails, restaurants, and shops. (id:50886)
Homelife/bayview Realty Inc.
47 Samuel Avenue
Pelham, Ontario
Client RemarksBRAND NEW 4 bedroom detached 2-storey home in Fonthill's newest subdivision; Saffron Estates! Welcome to 47 Samuel Avenue, a modern home offering comfort, luxury and stunning curb appeal. Upon entering through the front doors you are greeted with 9 ft ceilings and a spacious and bright foyer. The living room is generous in size with attractive window openings and a pocket doors leading to the kitchen area. The kitchen features a 6 ft island, MDF cabinets and drawers, tiled backsplash and a sliding door walk out to rear deck. The main floor also offers a 2pc bathroom and mudroom to attached double garage. The 2nd level is home features 4 bedrooms, including a primary bedroom with 5pc en suite bath and two walk-in closets. The laundry facilities can also be found on the 2nd floor. Seprate Side entrance, large windows and a roughed-in bathroom is your perfect opportunity for rental income. 24 Hours Notice for showing. (id:50886)
Axis Realty Brokerage Inc.
769 Limoges Road
The Nation, Ontario
Presenting 1.08 acres of prime commercial land, perfectly situated in the growing town of Limoges! Fantastic opportunity to purchase (2) lots under the same purchase (2 separate PIN #'s, 2 roll #'s). In a location that simply can't be beat, this parcel of land is situated at the steps of the Trans-Canada Highway 417, in a prime location for future commercial development. Zoned CH (highway commercial), offering a broad range of permitted uses. The town of Limoges is part of the extremely progressive township of The Nation. With a rapidly rising population & many new significant residential developments already under way, this parcel of land offers a fantastic opportunity for serious investors & developers. Situated a 20-25 minute drive from Ottawa, +/- 1h30 from Montreal, and +/- 5h from Toronto. Minimum of 48h irrevocable on all offers. Lot lines in the photos are approximate, and for marketing purposes only. (id:50886)
Royal LePage Performance Realty
775 Limoges Road
The Nation, Ontario
Presenting 0.923 acres of prime Rural (RU) land, perfectly situated in the growing town of Limoges! In a location that simply can't be beat, this lot is situated at the steps of the 417-Highway, in a prime location. Zoned RU (rural), perfect for those looking to build their dream home, along with a long list of additional permitted uses (buyer to verify permitted uses with the township). Fantastic opportunity to build your dream home, or a multi-generational home with your loved ones. Limoges is part of the extremely progressive township of The Nation. With a rapidly rising population & many new significant residential developments already under way, this lot offers a fantastic opportunity. Situated a 20-25 minute drive from Ottawa, +/- 1h30 from Montreal, and +/- 5h from Toronto. Minimum of 48h irrevocable on all offers. The access to this property is through a private road that is shared with 3 properties (771, 775 & rear neighbors). Lot lines in the photos are approximate, and for marketing purposes only. (id:50886)
Royal LePage Performance Realty
Lot 3 Watsons Corners Road
Lanark Highlands, Ontario
Build your dream home or country getaway on this beautiful 2+ acre lot in the Lanark Highlands! Located on a paved, year-round municipal road, this level and partially treed property offers privacy, easy access, and a peaceful natural setting. Enjoy the flexibility of RU zoning, ideal for a single-family home, hobby farm, or recreational retreat. Hydro and other services are nearby but not currently connected, giving you the freedom to design an off-grid or custom setup. Minutes to Dalhousie Lake, hiking trails, and scenic countryside drives. Just a short drive to Lanark Village, Perth, and Calabogie for shopping, dining, and outdoor recreation. A great opportunity to own affordable acreage in a tranquil setting. (id:50886)
Real Broker Ontario Ltd.
Lot 2 Watsons Corners Road
Lanark Highlands, Ontario
Beautiful 2+ acre level and wooded lot on a year-round paved road in the Lanark Highlands, the perfect setting for your new home, cottage, or rural retreat. This peaceful property offers a mix of mature trees and open spaces with excellent road frontage and easy access. RU zoning provides flexibility for residential or recreational use, including hobby farming or a private getaway. Hydro and other utilities are nearby but not currently connected, offering the opportunity for off-grid or custom development. Enjoy country living close to Dalhousie Lake, local trails, and the charming villages of Lanark, Perth, and Calabogie. A great opportunity to own affordable acreage in a quiet, natural setting with year-round access. (id:50886)
Real Broker Ontario Ltd.
540 Ski Hill Road
Mississippi Mills, Ontario
Bring your skis and snowboards! Steps from Pakenham ski hills is custom 2009 log home on large half acre with magnificent sunsets over the hills. The impressive 3+1 bed, 2.5 bath home features grand wrap-about verandah. Light-filled open-concept home built with 1.5' diameter logs from British Columbia. Front foyer has slate-like ceramic floor and nook with built-in shelves for coats, hats & boots. High ceilings and floors of hardwood, softwood and ceramic tile. Livingroom 10' ceiling and tall windows for natural light. Dining room tall windows overlook great outdoors. Kitchen has peninsula with breakfast bar that sits 7-8 comfortably; birch cabinetry includes pantry and drawer divided to fit cooking pots & baking tins. Family room soaring cathedral ceiling and superior, top-of-line, Masonry woodstove from Vermont. Double doors open to expansive verandah that welcomes you to sit down, and relax. Main floor powder room has ceramic tile floor and endearing wooden barrel vanity with hammered copper sink. Solid wood staircase to primary bedroom with 12' ceiling and double closet. Two more bedrooms and upgraded bathroom of porcelain plank floor, double quartz vanity, deep soaker tub and walk-in ceramic shower with rain head. Lower level rec room, gym, fourth bedroom and 3-pc bathroom with glass shower and another wooden barrel vanity including hammered copper sink. The well-built home has energy-efficient ICF foundation & Thermolec boiler to heat water for radiant floor heating through out the lower level. Second floor heated with radiant wall heaters. Outside, you have chicken coop, garden shed and woodshed. Bell Fibre available & cell service. Located in family friendly neighbourhood of Mount Pakenham, On paved township road with garbage and recycling pickup plus school bus stop. Five mins down the road is Pakenham golf course; another minute further, is delightful artisan Village of Pakenham on shores Mississippi River for swimming, boating & fishing. 25 mins Kanata. (id:50886)
Coldwell Banker First Ottawa Realty
17 - 6 John Street S
Arnprior, Ontario
The John Street Apartments have been recently acquired by new owners who are dedicated to revitalizing this community and providing a healthy, stress-free living environment. With major renovations underway, we invite you to be part of this exciting change!Available Units: Price Ranges between the below prices. $1400.00 Studios + $1600 1 bedroom , + HYDRO. Prime Location: The John Street Apartments are conveniently located just minutes from HWY 417, shopping malls, downtown Arnprior, and beautiful beaches and parks. Enjoy easy access to scenic walking trails right outside your door!Features: Several fully renovated units available now Each unit includes a fridge and stove. On-site pay laundry facilities Property Manager available 24/7 to assist residents Dedicated parking spots. Don't miss the opportunity to make John Street Apartments your new home! Photos are from multiple units. Staged photos are AI generated. (id:50886)
Right At Home Realty
2099 County 20 Road
North Grenville, Ontario
Charming and affordable country home on a spacious lot just minutes from Kemptville. This bright two-storey property offers 3+1 bedrooms and 2 full baths, blending rural tranquility with town convenience. The main floor features a welcoming layout with a sunny living room, family dining area, and functional kitchen overlooking the backyard. Upstairs includes three comfortable bedrooms and a full bath, while the lower level adds a fourth bedroom and additional living space. Enjoy the peace of country living with easy access to schools, shopping, and Highway 416. The large yard provides plenty of room for play, gardening, or future projects. A great opportunity for first-time buyers or anyone seeking value and comfort close to town. (id:50886)
Real Broker Ontario Ltd.
42 Oakmeadow Place
St. Catharines, Ontario
North End Gem! Welcome to this charming semi-detached home perfectly located at the end of a quiet cul-de-sac. Enjoy the privacy, low-traffic setting, and family-friendly neighborhood feel. Inside, the home features three comfortable bedrooms and a bright, inviting living room with a large bay window, flooding the space with natural light and openness. All floors are carpet-free, with brand-new main floor installation (2025), offering easy maintenance and a modern look. Just carpet on the stairs (2025), adding warmth, comfort, and sound-dampening where its needed most. The kitchen is designed with the classic triangle layout for efficient workflow, and equipped with newer appliances (dishwasher, fridge, and microwave range all less than a year old), providing peace of mind and convenience from day one. Enjoy effortless entertaining with garden doors from the dining room leading to the backyard. Ideal for seamless indoor-outdoor flow for barbecues, gardening, or family gatherings, while also providing natural light and charming views from the dining area. A must-see home with a highly functional layout and prime location! (id:50886)
Rock Star Real Estate Inc.
30 Kensington Avenue
Smiths Falls, Ontario
30 Kensington Ave is in a great spot! Being close to major spots like the rink and the hospital, plus easy access for Ottawa commuters, would definitely make it an attractive location. A formal dining room and a generous living room are definitely hallmarks of older homes that give it a spacious feel. The cherry wood kitchen installed in 2024 stands out in a home built in the early 1900s, modern and sleek, but with that classic appeal. Having both bathrooms renovated recently (2023) adds a lot of value as well, especially with the convenience of the 2nd-floor laundry in the main bathroom. The bonus of generous-sized bedrooms is great especially in an older home where room sizes can sometimes be more compact. The front and back stairs add to the homes character and flow. The front stairs give that classic, grand entrance feel, while the back stairs might offer practicality, especially since they lead straight to the kitchen. Walk up attic for extra storage, storage / mud room off the kitchen and an insulated gym room. This home has had some great upgrades recently: garage shingled 2023, deck and pergola 2025, electrical panel 2025 , AC & Furnace 2023, painted in 2023. (id:50886)
Century 21 Synergy Realty Inc.
302 - 130 Guelph Private
Ottawa, Ontario
This stylish 2-bedroom + den, 2-bath condo is ideally located just steps from Kanata Centrum Shopping Centre. The bright, open layout features hardwood floors throughout, a modern kitchen, and a spacious living/dining area perfect for entertaining. The primary bedroom offers a 3-piece ensuite and double closet, while the second bedroom is generously sized with plenty of storage. Additional conveniences include in-suite laundry, underground parking, and a private storage locker.Enjoy access to the buildings clubhouse, complete with space for gatherings, a pool table, darts, and fitness equipment. With shopping, dining, transit, and every amenity at your doorstep, this top-floor condo combines comfort, convenience, and maintenance-free living in one perfect package. (id:50886)
Royal LePage Performance Realty
4 Canary Street
Tillsonburg, Ontario
UNDER CONSTRUCTION with a completion date of December 19, 2025. Freehold (No Condo Fees) town end unit crafted by Hayhoe Homes offers 4 bedrooms, 2.5 bathrooms, and a single car garage. The inviting entrance features a covered porch and spacious foyer that leads to the open concept main floor with 9' ceilings, powder room, and designer kitchen showcasing quartz countertops, an island and pantry, opening to the large great room with sliding glass doors for access to the rear deck. Upstairs, the primary suite includes a large walk-in closet and private 3-piece ensuite with a walk-in shower, along with three additional bedrooms, a 4-piece main bathroom, and convenient bedroom-level laundry. The unfinished basement provides excellent development potential for a future family room and bathroom. Additional highlights include luxury vinyl plank flooring (as per plan), Tarion New Home Warranty, central air conditioning & HRV, plus many upgraded features throughout. Located in the Northcrest Estates community, just minutes from shopping, restaurants, parks, trails, and highway access. Taxes to be assessed. (id:50886)
Elgin Realty Limited
6 Canary Street
Tillsonburg, Ontario
UNDER CONSTRUCTION with a completion date of December 18, 2025. Freehold (No Condo Fees) town interior unit crafted by Hayhoe Homes offers 3 bedrooms, 2.5 bathrooms, and a single car garage. The inviting entrance features a covered porch and spacious foyer that leads to the open concept main floor with 9' ceilings, powder room, and designer kitchen showcasing quartz countertops, an island and pantry, opening to the large great room with sliding glass doors for access to the rear deck. Upstairs, the primary suite includes a large walk-in closet and private 3-piece ensuite with a walk-in shower, along with two additional bedrooms, a 4-piece main bathroom, and convenient bedroom-level laundry. The unfinished basement provides excellent development potential for a future family room and bathroom. Additional highlights include luxury vinyl plank flooring (as per plan), Tarion New Home Warranty, central air conditioning & HRV, plus many upgraded features throughout. Located in the Northcrest Estates community, just minutes from shopping, restaurants, parks, trails, and highway access. Taxes to be assessed. (id:50886)
Elgin Realty Limited
57 Willow Drive
Aylmer, Ontario
Welcome to 57 Willow Drive - featuring 3 bedrooms (1+2), 2.5 bathrooms, and a double-car garage, this beautifully finished interior unit townhome by Hayhoe Homes is ideal for first-time buyers or those looking to downsize. Enjoy the convenience of main-floor living with a spacious primary suite that includes a walk-in closet and private 3-piece ensuite. The open-concept main floor offers 9' ceilings, luxury vinyl plank flooring (as per plan), and a designer kitchen with quartz countertops, tile backsplash, and island, seamlessly flowing into a vaulted great room with fireplace and access to the rear deck. A powder room and laundry room add to the functionality and convenience of the main floor. The finished lower level provides extra living space with two additional bedrooms, a full bathroom, and a large family room. Additional highlights include central air, HRV system, Tarion New Home Warranty, and upgraded finishes throughout. Located in the desirable Willow Run community, just minutes from shopping, restaurants, parks, and trails. Taxes to be assessed. (id:50886)
Elgin Realty Limited
51 Maple Street
St. Thomas, Ontario
This Yellow Brick, 3 Bedroom, 1 Bathroom, 2-Storey Century home is Full of Character with Beautiful Landscaping ready to Bloom this Spring. The Covered Front Porch leads into the Foyer with high ceilings and original Hardwood Floors. Bright, Spacious Living Room and Formal Dining Room leads into the updated ( 2022 ) Kitchen with Granite and Quartz countertops, water purifier and plenty of Storage. Easy Access to the rear Deck in the partially fenced, fully landscaped, backyard with Shed. Upstairs you will find 3 Bedrooms and a 4 Piece Bathroom with Soaker Tub. Plenty of potential with the great ceiling height in the basement, newer insulation and above grade windows. Private driveway allows for parking multiple vehicles. Newer ( 2022 ) Furnace, Air Conditioning, Water Softener, Purifier and Tankless Hot Water Tank. (id:50886)
Royal LePage Triland Realty
54 Videl Crescent
St. Catharines, Ontario
Stunningly upgraded one of a kind luxurious end unit townhome nestled away on a quiet cul-de-sac only minutes to all amenities. The impressive front foyer with volume ceiling sets an elegant and grand tone that carries throughout the home. Upgraded chef's kitchen with breakfast bar, polished quartz counter tops, pantry, stainless steel appliances including an ultra deluxe Wolf range. Bright open concept living and dining areas with cathedral/vaulted ceilings enhance the sense of space. Main floor powder room and laundry for added convenience. Spacious main floor primary bedroom with ensuite and walk-in closet. The loft hosts an equally spacious bedroom with an ensuite and open den. Exiting through the sliding doors to the backyard you will find a large covered deck perfect for entertaining and enjoying your morning coffee. This home is a true gem don't miss the opportunity to make it yours! (id:50886)
Search Realty
18 Kennedy Drive
Kawartha Lakes, Ontario
Great opportunity to live in the quaint town of Fenelon Falls! This large home has so much space and is on a huge lot on a desirable street! The side-split home offers a large living room, updated kitchen with separate eating area with walk-out to your deck that overlooks the lovely backyard, plus a nice size primary room with ensuite and 2 other bedrooms that share a second bathroom on the upper floor, plus laundry. The walk out basement includes a good size eat-in kitchen, a huge family room, 3 bedrooms and 2 bathrooms, plus it's own laundry. Walking distance to downtown to enjoy all that Fenelon Falls has to offer! A great home for you and your extended family or a great investment! (id:50886)
Royal LePage First Contact Realty
Ph 810 - 7 Smith Crescent
Toronto, Ontario
Welcome to Penthouse 8 Signature Living Above the Park. This penthouse offers expansive views of the Toronto skyline. This unit is one of the largest layouts in the building, with over 1,162 square feet of interior living space and a 249 square foot private terrace. It features an open concept design and floor-to-ceiling windows, a modern kitchen with premium stainless steel appliances, two bedrooms, a den, and two full bathrooms. The penthouse is in a vibrant community, near tennis courts, a baseball diamond, and everyday conveniences. Residents also have access to first-class amenities, including a gym and games room. This is a unique opportunity for elevated urban living. Parking included. (id:50886)
Cityscape Real Estate Ltd.
111 - 770 Whitlock Avenue
Milton, Ontario
Brand New 1-bedroom + Den Condo with rare 200 sq.ft. private terrace--perfect for outdoor living and entertaining. Built by Mattamy Homes, this ground-floor suite features 12-ft ceilings, an open-concept layout, modern kitchen with Quartz Counters and Stainless Steel Appliances and Ensuite Laundry. The den offers ideal space for a home office or guest area. Includes 1 parking space and storage locker. Prime West GTA Location close to Highways, Transit, Shopping, Dining and Everyday Amenities. (id:50886)
RE/MAX Champions Realty Inc.
113 - 3055 Thomas Street
Mississauga, Ontario
IMMEDIATE OCCUPANCY AVAILABLE! Don't Miss This Opportunity To Lease A Beautiful, Move-In Ready Bachelor Unit! The Open, Airy Feel Is Accentuated By Soaring 9-Foot Ceilings And Easy-To-Maintain, Carpet-Free Floors, Making Your New Home Simple And Stress-Free. Nestled In A Peaceful And Quiet Neighbourhood, You'll Still Have Unbeatable Access To Major Transit Routes, Including The 403, Public Transit, And The Streetsville Go, Ensuring Your Commute Is An Absolute Breeze. Perfect For The Professional Looking For Convenience And Comfort. (id:50886)
Royal LePage Realty Centre
11a St Andrews Boulevard
Toronto, Ontario
Welcome to this well-maintained 2-bedroom basement suite located in a quiet, family-friendly neighbourhood. It features a comfortable living area, a modern upgraded bathroom, and two generously sized bedrooms. Conveniently located within walking distance to TTC, shopping, and schools, and just minutes from the airport and major highways (401, 427, 409, 400). Only a 2-minute drive to Etobicoke GO Station! (id:50886)
Homelife/miracle Realty Ltd
2303 - 3504 Hurontario Street
Mississauga, Ontario
Unbelievable value ! You cannot wait to make this your Home ! Fully Renovated 600 sqft ( 556 sqft + 50 sqft Balcony) 1 bedroom luxurious condo complete with vinyl floors, granite counter tops, built in stainless steel appliances, brand new white kitchen cabinets & custom vanity . Enjoy your morning coffee overlooking city and lake views. Bright , spacious , sun filled rooms with floor to ceiling windows and 9 ft ceilings. Complete with underground parking and a locker. Maintainance includes ALL Utilities. State of the art building amenities including a 24-hour concierge, childrens playground, indoor pool, games and media rooms, a party room, rejuvenating sauna, and fitness center. New LRT right outside your door step and steps from the GO train, highways, Square One shopping centre, groceries, YMCA, Library and city centre. (id:50886)
Exp Realty
520 - 2486 Old Bronte Road
Oakville, Ontario
CORNER UNIT! Fully upgraded, spacious and sun-filled 1 Bedroom 1 Bathroom condo comes with 1 underground parking spot, 1 storage locker, and a state of the art Geothermal heating and cooling system which keeps the hydro bills LOW!!! Featuring a 53sqft private balcony, an open concept fully upgraded kitchen with Quartz countertops, stainless steel appliances, tiled backsplash, upgraded lighting, vinyl flooring, and a large chefs island with deep storage cabinets. The condo is complete with a spacious & bright bedroom with a walk-in closet, a fully upgraded 4-piece bathroom and in-suite laundry with full sized stackable washer & dryer. Enjoy the fabulous amenities including a modern fitness facility. party room and rooftop patio. Situated in the desirable Westmount community in Oakville, with fabulous dining, shopping, schools and parks. Minutes away from the QEW/407, and a 15 minute commute to Mississauga! (id:50886)
RE/MAX Escarpment Realty Inc.
114 Bronte Road
Oakville, Ontario
This exceptional retail or office space is located in the heart of Bronte Village, a premium and rapidly developing area surrounded by new and upcoming buildings. Offering excellent street exposure and large display windows, the space is ideal for signage and capturing walk-by and drive-by traffic. Just steps from boutique shops, popular restaurants, and essential amenities, this well-maintained unit features a fully finished interior with soaring 10-foot ceilings, hardwood floors, pot lights, and a private washroom on the main level.Its perfectly suited for professional services, personal care businesses, or any service-oriented venture looking to thrive in a vibrant, pedestrian friendly community. The lease also includes access to a finished lower level, providing additional office space and a convenient kitchenette.This is a gross lease, with property taxes, condo fees included. heat, hydro, and water are shared with residential unit. This is an outstanding opportunity in a prime location. Ideal as a professional office such as a lawyer, optician or clinic or Spa. (id:50886)
RE/MAX Professionals Inc.
403 - 240 Markland Drive
Toronto, Ontario
Rental Incentives Galore! 1 Month FREE + $1,000 Move-In Bonus! Welcome To 240 Markland - Enjoy Like-New Renovations In This Spacious 2 Bedroom, 1 Bathroom Suite Spanning Just Shy Of 1,000 SF! Functional, Open Concept Living Space With Chef's Kitchen, Like New, Full Sized Appliances, Quartz Counters & Oversized Island. Primary Retreat Offers Walk-In Closet And Large Windows. Spa-Like 4 Pc. Bathroom & Large Private Balcony. Residents Of 240 Markland Will Enjoy Access To The BRAND NEW Amenities Located In Adjoining Building - Including State Of The Art Fitness Centre & Studio, Party Room & Social Lounge, Media/Movie Room, Co-Working Area, Children's Play Area, & Dog Wash. Outdoor Amenities To Be Completed In 2026 - Include: Lounge & BBQ Courtyard, Children's Playground, & Fenced In Dog Run. Located Steps From TTC, Parks, Schools And Much More! (id:50886)
Psr
315 Kipling Avenue
Toronto, Ontario
ight, clean and cozy 1-bedroom basement unit in a quiet family home near Kipling & Lakeshore.Close to TTC, parks, and everyday shopping. Private Entrance with spacious layout, good ceiling height, open living area, full kitchen, 3-piece bath + Private Laundry. Walkingdistance to numerous amenities, city parks and facilities, grocery stores, restaurants and coffee shops. Available immediately for a single professional or couple. No smoking of anykind, no pets. (id:50886)
Right At Home Realty
Upper - 39 Octillo Boulevard
Brampton, Ontario
More than 2500 sq.ft. Living Space, Detached House, 4 Bedrooms, 3 Washrooms, 4 Parking ( 2 in Garage, 2 on Driveway), Living Dining, Family Room, Available immediately. (Old Photos have been used) (id:50886)
RE/MAX Paramount Realty
401 D - 2250 Bovaird Drive E
Brampton, Ontario
MEDICAL PROFESSIONAL OFFICE BUILDING *GREEN - CONCEPT* COMMERCIAL OFFICE BUILDING. GEO-THERMAL HEATCONTROL. APPROXIMATELY 100 SF OF OFFICE SPACE-PLUS COMMON AREAS-KITCHENETTE, WASHROOM... LOCATION, LOCATION, NEAR WILLIAM OSLER HOSPITAL, ADJACEMNT TO BUSY PLAZA. GREAT FOR PROFESSIONAL LEGAL SERVICES, AND *OTHER SMALLER OFFICE USE. *can be combined with other available offices; (NO PHYSIO) ALLOWED AS THERE IS A CONVENANT WITHIN THE BUILDING Extras: GROUND FLOOR CONSISTS OF A VARIETY OF SERVICES -- SEMINAR LECTURE HALL, PHARMACY, DRUG STORE, ORTHOPEDICAND PHYSIO CLINIC, JUST TO NAME A FEW! CONVENIENT ELEVATORS AND ACCESS TO UNDERGROUND PARKING, ROOM HAS LAV WATER SERVICE, WINDOWS. (id:50886)
RE/MAX Noblecorp Real Estate
7 Camberley Crescent
Brampton, Ontario
Whole House with 4 Bedroom 2 Full Bath Semi Detached Backsplit 5 Level Family Homes Located Close To All Amenities. Main Floor Features Kitchen, Breakfast Are With Bay Window, Large Dining Room With Walkout To Backyard. Family Room With Gas Fireplace. Upper Floor Has 3 Spacious Bedrooms With Quality Laminate Floors And 3 Pc Bath. Separate Living Room Leading To partial finished Basement Space And Renovated 3Pc Bath. Long Driveway With No Sidewalk. Close to Trinity Mall, Transit, Parks etc (id:50886)
RE/MAX Champions Realty Inc.
11858 Loyalist Parkway
Prince Edward County, Ontario
Experience the beauty of 11858 Loyalist Parkway, a spectacular waterfront opportunity to be treasured for generations. Minutes from Picton, enjoy 4.88 acres of park-like property, with a rolling landscape and an abundance of shagbark hickory trees. Approximately three acres fronting on the water are nice and level, sparking imagination for the possibilities. Enjoy 196.34 ft (approx) of clean, pebble shoreline on Picton Bay, with captivating views of the forested shores of Adolphustown across the bay. There is an easy entry waterfront, with a private boat launch and dock system. The view is simply breathtaking! The well maintained home has a steel roof, newer siding, and boasts extensive updates (ask for list), a sunlit family room with a cosy wood burning stove, and separate living spaces. There are 3 bedrooms, one full bath and a den on the second floor. The walkout lower level has a full bath, living room and bedroom, perfect for guests or generational living. Outside, the oversized driveway features two entrances onto Loyalist Parkway for easy access and ample vehicle parking. The driveway extends past the home allowing drivable access to both the back yard and waterfront areas. The backyard is an oasis to explore, featuring extensive decking, a landscaped fire pit, and an updated homegrown raised garden system. Treat yourself with homegrown food, and unwind under the stars as you enjoy a crackling fire. The detached 1.5 car garage and detached shed provide excellent storage. The property includes a tranquil forest area that is well maintained, with large oak and maple trees. A beautiful traditional laid-stone wall running partially down the property adds intrigue. This property, with its large unbuilt waterfront area presents a unique opportunity, and endless possibilities that include ample privacy. A complete list of updates and negotiable chattel is available. Visit today and you too can "Call the County Home!" (id:50886)
Keller Williams Energy Real Estate
808 - 160 Flemington Road
Toronto, Ontario
One Bedroom Plus Den In Yorkdale Condos, Practical Layout. Large Terrace With Unobstructed View. Carpet Free New Flooring In The Bedroom. Step To The Ttc, Yorkdale Mall. Minutes To Hwy 401 & Allen Expressway. 10 Mins North To York U 13 Mins South To U of T & 20 Mins South To Ryerson Steps To Yorkdale Mall Gourmet Restaurants Entertainment & Urban Convenience. (id:50886)
First Class Realty Inc.
415 - 652 Princess Street
Kingston, Ontario
Turn-key 1 bedroom, 1 bath condo unit located in Kingston's Williamsville neighbourhood right in the heart of Downtown. This furnished unit features a spacious foyer, 4 pc bath, in-suite laundry, a bright kitchen with Stainless Steel appliances and a well-sized bedroom. Condo amenities include a fitness room and a rooftop garden/deck. This unit includes a parking spot and a locker. Perfect for a First-Time Home Buyer or an investor alike. Steps to public transportation and a quick access to Queens University, St. Lawrence College, hospitals and all downtown amenities! (id:50886)
Royal LePage Proalliance Realty
6118 Clover Ridge Crescent
Mississauga, Ontario
Fabulous, Freshly Painted, 3 Bedrooms, 4 (2+2)Washrooms, Semi-Detached Open Concept, Wooded Floors, Renovated Kitchen With Granite Counter Top, Backsplash, Breakfast Area W/Bar, Ceramic Floor,W/O To Perfect for Entertaiment Deck and Fenced Yard. , Many Recent Upgrades: Windows,Furnace And Built In Humidifier, Roof (2016), Bathroom In Primery Bedroom W/I Closet + For Him, Built In Closet For Her. Great Size Bedrooms With Lots Of Wardrobe. Finished Basement. Conveniently Located to Johnny Bower Park & Lisgar Meadow Brook Trail,Walking Distance to Churchill Meadows Public Elementary Sch.& St. Faustina Catholic Elementary School, Easy access to Big Plazas and HWYs (407/401/403). (id:50886)
Right At Home Realty
6835 Forest Park Drive
Mississauga, Ontario
Short Term 6 Month Rental. Comes Fully Furnished And Includes Utilities, Internet, Snow Removal, Lawn Maintenance, And A Once A Month Cleaning Service. Welcome to 6835 Forest Park Drive - A Cherished Family Home in heart of Avonlea. This beautifully maintained , sun-filled home is ready to welcome its next family. Set on a generous 48 foot-wide lot with incredible curb appeal, this thoughtfully designed residence boasts 4 spacious bedrooms, an expansive living and dining area, and a bright, inviting layout with multiple sight-lines from every room. A dramatic 12-foot skylight above the staircase floods the home with natural light, while its southwest facing orientation ensures all day sunshine. From the welcoming front entrance to the entertainer's backyard, every detail has been considered for comfort and functionality. Step outside to a private oasis featuring a full outdoor kitchen, gas fire pit, and movie watching area-perfect for enjoying warm evenings crisp fall nights. Parallel to scenic Avonlea Grove Park, the sounds of birds song and rustling leaves to create a peaceful retreat. Inside the finished basement offers a full-size bar/kitchen, a spacious entertainment zone, and potential for a separate entrance, ideal for hosting or extended family living. Ample storage includes two walk-in closets, two basement pantries, a large furnace room, and a garage storage loft. Avonlea is a hidden gem. Conveniently located within 1-3 km of major highways (407,401,403). Lisgar Go Station, top retailers like Walmart, Canadian Tire, and Longos, the beautifully 7.9km Lisgar Meadow Brook Trail and for the shoppers out there, the Toronto Premium Outlets is a short drive away. Your children will have access to top-rated schools including St.Teresa of the Child Jesus, Plum Tree Park PS, Mount Carmel S.S., and Meadowvale S.S. Don't miss this rare opportunity to live in a lovingly maintained home in a sought-after neighbourhood. (id:50886)
Sutton Group Old Mill Realty Inc.
1330 Sprucedale Avenue
London North, Ontario
Step into refined living at 1330 Sprucedale Avenue, an architect-designed executive home in North London's prestigious Stoney Creek Meadows. Backing onto a peaceful forest and surrounded by natural beauty, this impressive 4,824 sq. ft. residence (above grade) offers a rare blend of grand scale, sophisticated finishes, and room to grow.The moment you enter, you're greeted by a striking brass-and-glass staircase that sets the tone for what's to come. The main floor features oversized principal rooms, a dedicated home office, and a designer kitchen and bar by Bielmann Kitchens, complete with statement gold accent tiles, rich cabinetry, and a seamless flow into a breakfast room and sunroom that overlook the trees. Three fireplaces create warmth and character throughout.Upstairs, the expansive primary retreat boasts tranquil views of the woods, a spa-worthy 6-piece ensuite, and walk-in closets. Each additional bedroom offers comfort and functionality, with two featuring ensuite or semi-ensuite access.But the real magic happens downstairs. Entertain like never before in a full party lounge complete with hardwood flooring, a stage, mirrored wall, disco lighting, fireplace, and a dedicated dance floor. Theres also a cedar sauna with shower, a private billiards/pool room, guest suite, and bath, ideal for hosting, relaxing, or multi-generational living.The backyard delivers peaceful privacy with a raised deck, patio, and uninterrupted forest views. Minutes to top schools, parks, shopping, and nature trails, this home offers flexible possession and unforgettable first impressions. (id:50886)
Keller Williams Lifestyles

