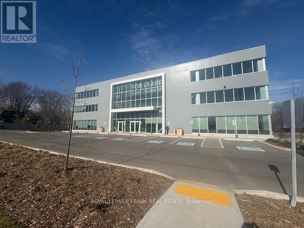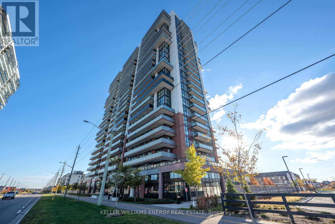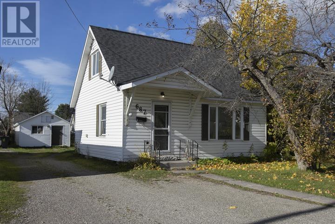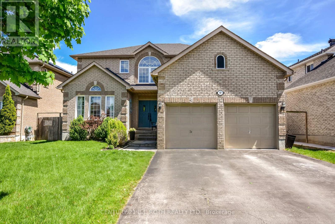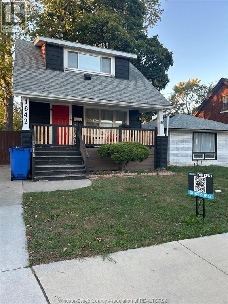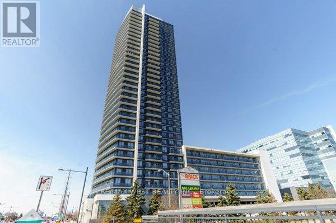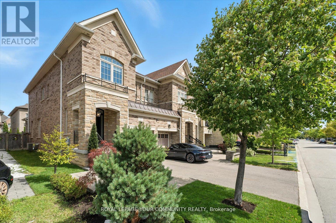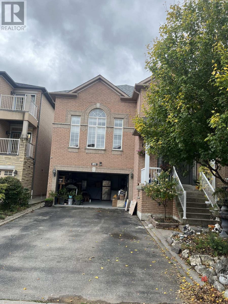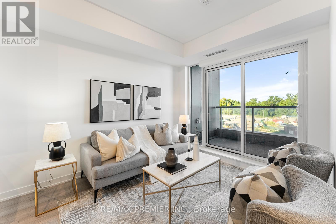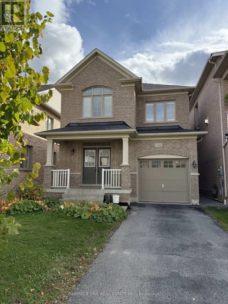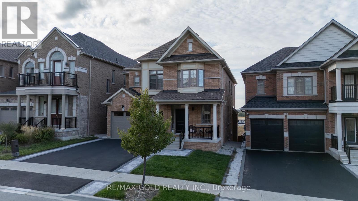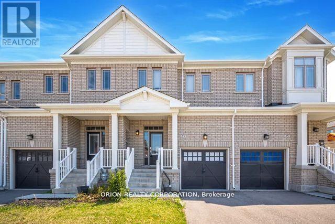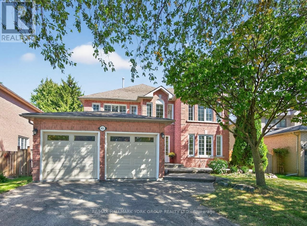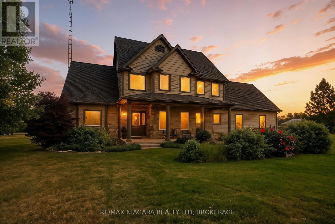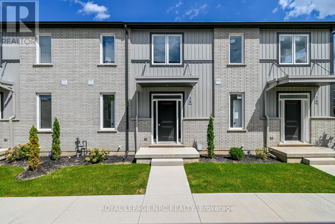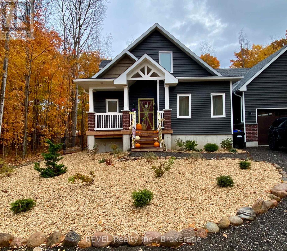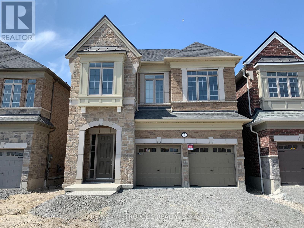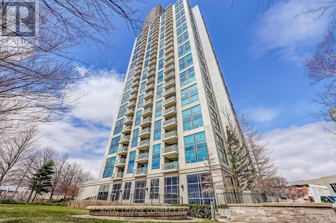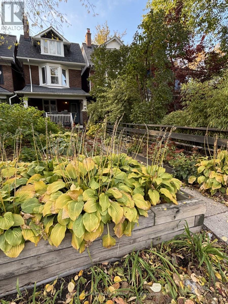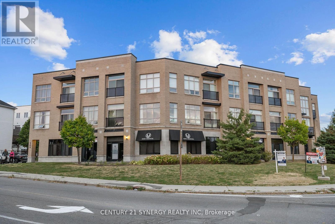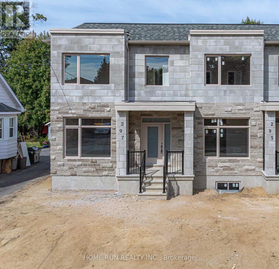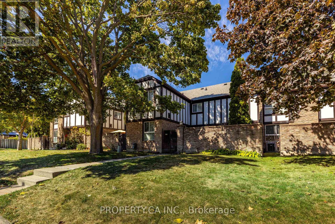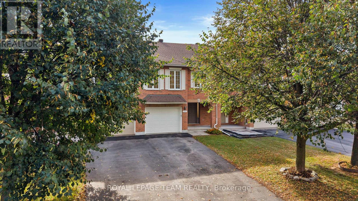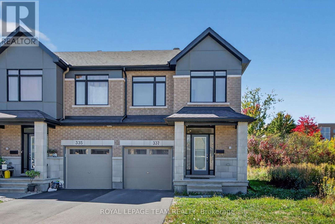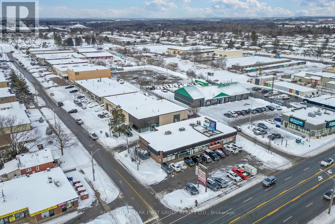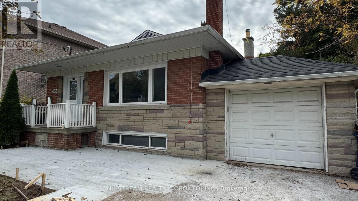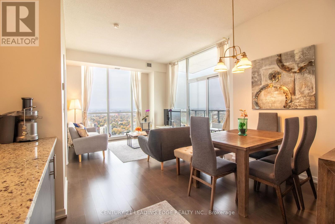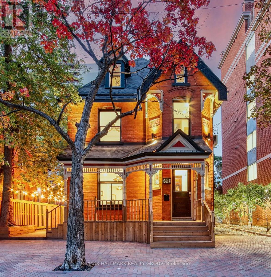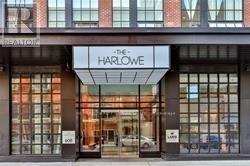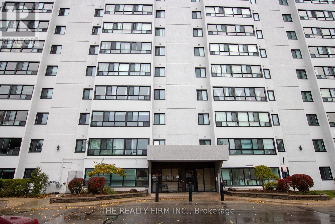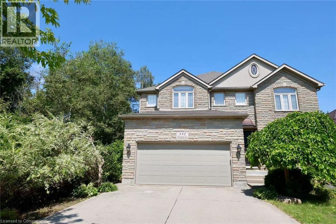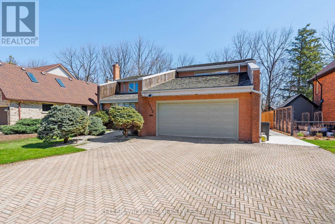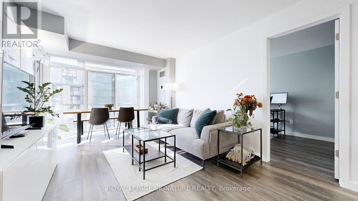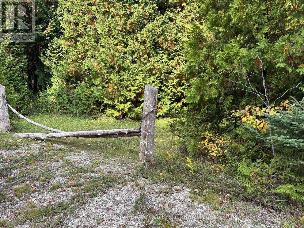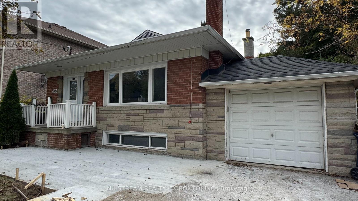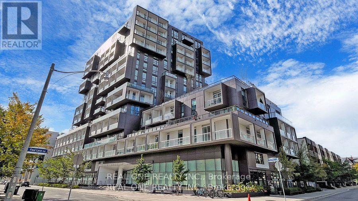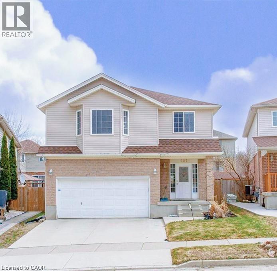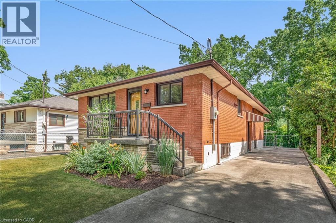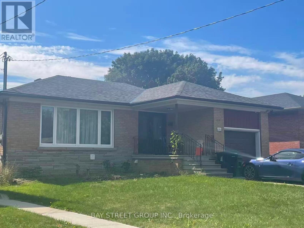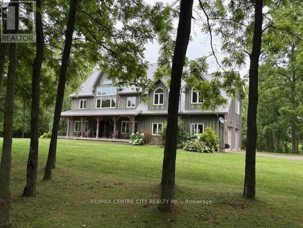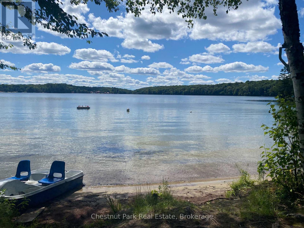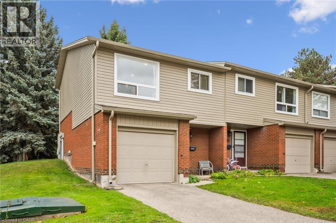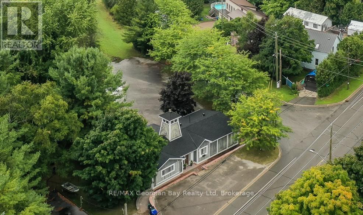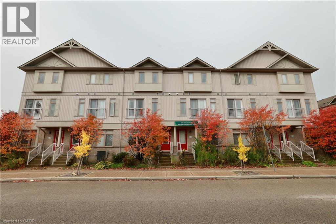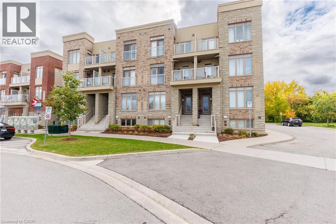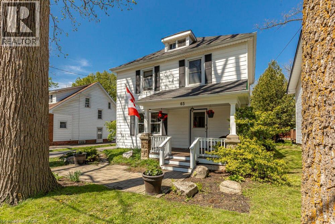201 - 1707 Thornton Road N
Oshawa, Ontario
5,366 Square foot corner suite on 2nd floor with SW exposure. Fully built out with private offices, kitchenette,open work areas and M/F washrooms. Large Perimeter windows. Located north of Taunton Rd, South of Conlin Rd. Prime, newer 60,000 SF mixed use building with ample parking onsite. Note low TMI (id:50886)
Royal LePage Frank Real Estate
2421 - 2550 Simcoe Street N
Oshawa, Ontario
Location, location, location! Experience modern living in this thoughtfully designed 1 bedroom, 1 bathroom condo featuring an open concept layout, ensuite laundry, and incredible western facing views. Perfect for first time homebuyers, downsizers, or investors alike this stylish unit blends modern comfort and everyday functionality with Every detail, carefully considered. Western facing floor to ceiling windows fill the home with natural light and walk out to a spacious balcony showcasing stunning sunset and city views, the perfect place to unwind after a long day. Residents enjoy premium amenities, including a fully equipped gym and spin studio, media room, business centre, multiple lounge areas for work or relaxation and outdoor fenced-in area for pets. The building also offers 24 hour security and concierge service, ensuring peace of mind and convenience. Outdoor living is just as inviting, featuring rooftop terraces, BBQ stations, and gazebos ideal for hosting friends and family. Situated in the heart of Oshawa, everything you need is within walking distance, Durham college, Uoit, groceries, cafs, restaurants, and Costco. Commuters will appreciate being only minutes from public transit and a short drive to Highway 407, making travel quick and convenient. Don't miss your chance to own a modern condo in a vibrant community offering the best of convenience, comfort, and lifestyle. (id:50886)
Keller Williams Energy Real Estate
296 Briar Hill Avenue
Toronto, Ontario
Here is your opportunity to own a detached home in prestigious Lawrence Park South. A rare find, this home has not been on the market in over 60 years. The house is solid with high ceilings and spacious rooms, ready for a renovators touch. As it is an estate sale, the property is being sold "as is" (id:50886)
Coldwell Banker 2m Realty
687 Lennox Ave
Sault Ste. Marie, Ontario
Consider this home when you are thinking of downsizing, finding your first home, or a great investment property! This home is situated on a quiet dead end street with a nice-sized backyard and a large 16' x 21' shed which is large enough to turn into a single-car garage. Roof is 8 years old. Walk inside to a spacious open layout kitchen and living room which has new laminate flooring. There is a nice-sized main floor bedroom also with new flooring. Fresh paint throughout the home ready for you to move into. With main floor laundry, main floor full bath, and easy access to the backyard and your deck. Upstairs are two more spacious bedrooms with plenty of storage and also new flooring and paint. Make this one yours! (id:50886)
Royal LePage® Northern Advantage
60 Carley Crescent
Barrie, Ontario
Welcome to this beautifully cared for all-brick family home, offering 2,688 sq. ft. on a quiet crescent in one of Barries most desirable neighborhoods. Striking curb appeal greets you with a double-door entry and double-car garage with inside access. Inside, abundant natural light highlights refined finishes, soaring 9-foot ceilings, French doors, and a grand winding staircase that set a warm, sophisticated tone. The spacious family room centers around a cozy gas fireplace, while main-floor laundry adds everyday ease. The oversized eat-in kitchen is perfect for family living, with ample cabinetry, a floor-to-ceiling pantry, and a sun-filled breakfast area with garden doors to the backyard. A large picture window above the sink frames views of your private retreat. The unfinished lower level offers endless potential. Outside, entertain with ease on a massive deck with above-ground pool, gazebo, and built-in BBQ area. Recent updates include shingles (2019) and a high-efficiency furnace and A/C (2021), giving peace of mind. More than a house, this is a place to grow, gather, and relax. Dont miss the chance to make it yoursbook your private showing today! (id:50886)
Century 21 B.j. Roth Realty Ltd.
1642 Adanac Avenue
Windsor, Ontario
Beautiful 2-bedroom, 1-bathroom home in a great Windsor neighbourhood! Comes furnished as shown in pictures, featuring all appliances, TV, Internet, smart lights, and a Google Home speaker. Enjoy a fenced backyard with a large deck, barbecue, and pet-friendly living (no restrictions). Includes a private driveway, spacious front yard, and shared access to front camera and doorbell for added security. Conveniently located near bus stops, schools, shopping, and parks – the perfect mix of comfort, convenience, and modern living. (id:50886)
Listit.realty Brokerage Inc
314 - 3600 Highway 7 Road
Vaughan, Ontario
*******PROPERTY CURRENTLY RENTED AT $2300 A MONTH TILL SEPTEMBER 14 2026********WOW!! Best Value For Your Buck!! Welcome To Unit 314 An Open Concept 1 Bedroom + Den With Rare 10Ft Ceilings In The Heart Of Vaughan With A Modern Kitchen Stainless Steel Appliances That Opens To The Living Room And Balcony. Freshly Painted And Brand New Floors Through Out. Enjoy The 24 Hr. Concierge. Indoor Pool, Hot Tub, Gym, Yoga Studio, Sauna, Party Room & Rooftop Terrace. Walk To Shops, Restaurants/Bars, Groceries, Public Trans. Mins To Subway Station, Vaughan Mills 400/407 (id:50886)
RE/MAX West Realty Inc.
27 Hansard Drive
Vaughan, Ontario
Welcome to this stunning executive home, showcasing luxurious upgrades and contemporary finishes throughout. Featuring soaring 9 ft ceilings and an open-concept design, this residence is enhanced by rich dark-stained hardwood flooring, elegant pot lights, and a striking fireplace with a custom floor-to-ceiling quartz surround. The chef-inspired kitchen boasts quartz countertops with a dramatic waterfall edge, a Calacatta marble and glass mosaic backsplash, under-cabinet lighting, premium maple cabinetry, and stainless-steel appliances. Step outside to professionally landscaped front and rear yards, complete with a stone patio perfect for entertaining or relaxing in style. (id:50886)
Royal LePage Your Community Realty
168 Sail Crescent
Vaughan, Ontario
IT's HERE! Don't miss this beautifully appointed one-bedroom basement apartment located in the heart of the desirable Vellore Village. Conveniently located near Walmart, grocery stores, restaurants, and transit. Minutes to Viva, Subway, Shopping, Hwy 400, 407. Tenants are responsible for 30% of the utilities, including heat, hydro, and water. Hurry, Come See For Yourself, It Won't Last! (id:50886)
M5v Elite Realty Group
308 - 474 Caldari Road
Vaughan, Ontario
Discover this elegant 1-bedroom plus den, 1 -bathroom condo with 1 parking space, featuring a bright and airy layout. Spacious bedroom features large windows that bring in abundant natural light. The versatile den cvan serve as a home office, or cozy reading nook, enhancing your living experience. Ideally located, this unit provides easy access to transity, major highways, Vaughan Mills Shopping Centre, Hospital and a curated selection of dining and grocery options. Experience reined living with all your essentials just steps away! (id:50886)
RE/MAX Premier Inc.
168 Durhamview Crescent
Whitchurch-Stouffville, Ontario
Welcome to 168 Durham View Crescent, Stouffville - a beautifully maintained, bright, and spacious home available for lease in one of Stouffville's most desirable family neighbourhoods!This stunning 3-bedroom, 3-bathroom detached home offers an ideal blend of comfort, style, and functionality. Step inside to an inviting open-concept layout featuring a sun-filled living and dining area, perfect for entertaining and family gatherings. The modern kitchen boasts stainless steel appliances, ample cabinetry, and a walk-out to a private, fully fenced backyard - perfect for summer BBQs or quiet relaxation.Upstairs, you'll find three generous bedrooms including a spacious primary suite with a walk-in closet and ensuite bath. Additional bedrooms are perfect for kids, guests, or a home office setup. The home offers ample natural light throughout, hardwood floors on the main level, and a convenient main-floor laundry with inside access to the garage.Located in a quiet, family-friendly community, this home is close to everything Stouffville has to offer - top-rated schools, beautiful parks, trails, community centres, and vibrant Main Street shops and restaurants. Easy access to GO Transit, Highway 404, and 407 ensures a convenient commute to the GTA. (id:50886)
Pinnacle One Real Estate Inc.
16 Frank Kelly Drive
East Gwillimbury, Ontario
**Upper 2 levels only, Whole house is also available for rent at a higher price** Welcome to this beautifully upgraded luxury detached home in the heart of Holland Landing, Ontario. Offering over 3,000 sq. ft. of elegant living space, this residence features 4 spacious bedrooms plus a den, a finished walk-out basement, and a 2-car garage. The location is second to none, just minutes from Hwy 404/400, the GO Station, Costco, Upper Canada Mall, schools, parks, restaurants, and endless entertainment options. The main level is designed for both style and functionality, with a sun-filled gourmet kitchen boasting granite countertops, an oversized breakfast area, a walk-in pantry, centre island, and stainless steel appliances. A bright and open family room with pot lights and a coffered ceiling flows seamlessly into the separate dining and living rooms, creating an inviting space for gatherings and entertaining. A private library on the main floor is perfect for a home office or study. Upstairs, a large loft and convenient second-floor laundry add to the thoughtful layout. The finished walk-out basement expands the living space with 2 additional bedrooms, 2 bathrooms, a full kitchen, and a separate laundry area ideal for extended family, guests, or rental potential. Recent renovations elevate the home with new flooring throughout (carpet removed), fresh paint on all walls, doors, baseboards, and trims, upgraded light fixtures, and newly installed pot lights. Bathrooms have been fully updated with new toilets, faucets, and showers. Additional improvements include new electrical boxes and plates, modern door handles and locks, a central vacuum system, and custom-made curtains for every window. Exterior upgrades feature interlocking around the driveway and front porch, adding curb appeal and functionality. Brimming with natural light and showcasing over $$$ in upgrades, this move-in ready home blends luxury, comfort, and practicality a rare find in Holland Landing. (id:50886)
RE/MAX Gold Realty Inc.
53 Clifford Crescent
New Tecumseth, Ontario
Located in a quiet family oriented neighbourhood* Spacious Open Concept 3 Bdrm, 3 Bthrm* Main Floor W/9'Ft Ceiling* Modern Kitchen with Oversized Island, S/S Appliances*Bright Living/Dining Rm w Hardwood Floors, W/O To Fenced Yard* Large Primary Bdrm w Oversized W/I Closet, 4pce Ensuite* Upper Floor Laundry Rm with Oversized Linen Closet* Access to Garage from Interior* Walking Distance To Plaza, Schools & Parks* Close To Hwy 9, 27 & 400* Home located end of street allowing for privacy, less congestion & open space. A Sweet Home..Move in Ready!!..virtually staged. (id:50886)
Orion Realty Corporation
654 Lyman Boulevard
Newmarket, Ontario
NEW PRICE: Stonehaven-Wyndham Executive Family Home. Prime location on a quiet, cul-de-sac like section of Wyndham Village. This beautifully maintained updated 4-bedroom, 4-bathroom home with main floor office offers a well-appointed centre hall plan with multiple living zones, blending comfort and sophistication for any family. 3029 sqft (MPAC), built in 1996. The airy bright main level features formal living and dining rooms, a family room with gas fireplace overlooking the private fenced backyard, and a gourmet kitchen with a huge centre island, granite countertops, backsplash and stainless steel appliances. Pot lights and hardwood flooring run throughout the main level and upper-level bedrooms. Updated front windows add to the homes efficiency and curb appeal. A convenient main floor laundry provides access to the sun-filled 2-car garage.Upstairs; 4 spacious bedrooms and a bright den/play area. Luxurious primary suite with sitting area, walk-in closet and spa-like ensuite bath featuring a glass shower enclosure and soaker tub. The full basement offers excellent potential for future living space. Outdoors, enjoy mature landscaping, fully fenced yard, stone walkways, a private patio, and a relaxing hot tub. Ideally located with easy access to top-rated schools, Highway 404, public transit, beautiful parks, walking trails, restaurants, shopping, and the expanding amenities of both Newmarket & Aurora! (id:50886)
RE/MAX Hallmark York Group Realty Ltd.
1065 Concession 3 Road
Niagara-On-The-Lake, Ontario
Welcome to a rare and refined opportunity to own a piece of wine country paradise in rural Niagara-on-the-Lake. Set on an expansive 28.5 acres, this picturesque estate features 24.5 acres of meticulously maintained vineyards, home to a curated selection of premium grape varietals including Riesling, Dornfelder, Gamay, Cabernet Sauvignon, and Vidal. Whether you're an aspiring vintner or a connoisseur seeking the ultimate country escape, this property offers the lifestyle and potential you've been dreaming of. The stately 2,619 sq ft residence is bathed in natural light and boasts 4 spacious bedrooms, 2 full bathrooms, and an unfinished basement awaiting your custom touch. High ceilings, open-concept living spaces, and serene vineyard views from nearly every room enhance the home's tranquil charm. Ideal for entertaining or simply enjoying the scenic beauty of your own vines, this home is a perfect blend of comfort and elegance. With the groundwork in place, the property offers excellent potential for a boutique winery operation, tasting room, or agri-tourism business. Sustainability meets profitability with an on-site solar panel system, providing passive income and supporting an eco-conscious lifestyle. Located in one of Canada's most sought-after wine regions, surrounded by award-winning vineyards and within easy reach of charming NOTL shops, restaurants, and wineries, this is a once-in-a-lifetime investment in lifestyle and legacy. Luxury is a Lifestyle-and this vineyard estate is your invitation to live it. Luxury Certified. (id:50886)
RE/MAX Niagara Realty Ltd
15 - 121a Moffatt Street
St. Catharines, Ontario
Welcome to Merritt Locks Phase III turn-key Lifestyle! Built by award winning Premium Building Group, this BRAND NEW 3 Bedrooms, 1.5 Baths Townhome community is just minutes to Hwy 406 & QEW, Pen Centre, Niagara Falls, Go Train, Brock U/Niagara College, Performing Arts Centre, Meridian Centre, Bus Route & most amenities. Features include 9 ft. & smooth ceilings, open concept main floor, QUARTZ counters, LUXURY VINYL plank flooring throughout, 12x24" ceramic tiles & central air! Basement unfinished with plenty of room for storage. Exterior features brick & vinyl siding, designer 40 yr shingles, energy star windows and fully landscaped. Appliances incl. Fridge, Stove, Microwave Hood, Dishwasher, Washer & Dryer & 1 parking spot. Grass cutting and snow removal included. Minimum 12 month term. Rental application, employment letter & 2 pay stubs, 3 months bank statements, references & full credit check required. Rent + utilities (including hot water heater rental). (id:50886)
Royal LePage NRC Realty
7 Wakunda Crescent
Tiny, Ontario
Experience refined living in this stunning newly built 3 bedroom, 2 bathroom home nestled inTiny Township. Ideally situated just steps from 3 pristine beaches, this exceptional property offers the ultimate blend of modern sophistication and serene lifestyle. Inside you'll find open concept living and dining area bathed in natural light. Main floor Laundry and PrimarySuite along with two additional bedrooms and a second bath on the upper floor providing flexibility for family, guests or a home office. Outdoors enjoy a stunning treed yard with private dog run, perfect for the pet lovers seeking both convenience and safety. An attached garage adds to the practicality of this exceptional home as well. Leasing for $3200 plus utilities (Heat, Hydro, Internet and Cable) Water included. (id:50886)
Revel Realty Inc.
Revel Realty Inc
38 Hayeraft Street
Whitby, Ontario
Brand New Lived In Beautiful Heathwood Detached Home Sunny East Facing Home With Over 3600 Sqft. Of Living Area With A Finished Basement. Upgraded Kitchen With All Brand New Stainless Steel Appliances, Pot Lights Throughout And Direct Access To Garage, And 10' Main Floor Ceilings Minutes Away From 412,407,401, Smart Centres Whitby, Restaurants And Banks. (id:50886)
RE/MAX Metropolis Realty
514 - 83 Borough Drive
Toronto, Ontario
Welcome to 360 at the City Centre! This bright and spacious 2-bedroom + den suite offers a well-designed living space, featuring stunning southwest views and abundant natural light. Bedrooms are situated on separate sides of the apartment for privacy. The living and dining area flows seamlessly with engineered hickory flooring, while the kitchen boasts granite countertops and a stylish backsplash. A versatile den provides a good space for a home office. This well-managed Tridel built building impresses from the moment you enter, with a serene fountain feature in the lobby creating a welcoming ambiance. Residents enjoy access to premium amenities including a gym, an indoor pool, stylish party room, and more. Enjoy morning coffee or evening sunsets on the open balcony plus a view of the CN Tower in the distance. Short stroll to Scarborough Town Centre, transit, dining, and parks, this condo offers great convenience. Includes 1 owned parking space and locker. (id:50886)
Royal LePage Connect Realty
# Upper - 186 Kingston Road
Toronto, Ontario
Steps To The Beaches, Boardwalk, Parks, Shops, Restaurants, Cafes and TTC. Spacious Upper Level 2 + 1 Bedroom Renovated Apartment With Upgraded Bathrooms. Walk-Out Roof Top Deck, Laminate Thru-Out. Must See Units For Families. Photos Were Taken Before Current Tenants Moved in. (id:50886)
Homelife Landmark Realty Inc.
203 - 500 Claridge Drive
Ottawa, Ontario
WELCOME HOME! This stunning contemporary home features modern finishes and design, in the heart of one of Ottawa's premiere neighbourhoods. Steps from Barrhaven Marketplace, you'll enjoy all of the conveniences and amenities offered in Barrhaven, as well as the luxury of being steps away from fantastic schools, parks, restaurants and public transit, offering easy access to the rest of the city. Featuring 10' ceilings, an open concept and floor to ceiling south-west facing windows, you'll fall in love with the natural sunlight flooding the entire home. The cozy electric fireplace, and airy design make this an amazing space for entertaining year round. Enjoy being a star chef in the fully updated kitchen offering premium stainless steel appliances, quartz countertops, oversized bottom mounted sink and ample cupboard space, perfect for the weeknight cook or professional chef's alike. The spacious primary bedroom offers ample space for a king sized bed, floor to ceiling windows, as well as a large closet with convenient built ins. The unit is complete with an in-suite laundry room, also offering additional storage. Located in a secured building, and offering a newly complete storage locker area for your convenience. This condo features a fantastic contemporary space offering a perfect blend of modern style, convenience and comfort. Entire unit has been freshly painted and touched up, all that's left to do is unpack! (id:50886)
Century 21 Synergy Realty Inc
Royal LePage Team Realty
297 Dovercourt Avenue
Ottawa, Ontario
Welcome to this newly built semi-detached home in the heart of Westboro. With over 2,700 sq. ft. of modern living space, it features high ceilings, quality finishes, and a bright open-concept main floor with a stylish kitchen and large island. Upstairs offers three bedrooms and two full baths, including a primary suite with walk-in closet and ensuite. The finished lower level includes a bedroom, kitchenette and bathroom-perfect for guests, a recreation room, or home office. The landscaping of backyard and front will be completed by spring 2026. Just steps to Westboro's shops, cafés, parks, schools, and transit, this home blends comfort, space, and urban convenience. (id:50886)
Home Run Realty Inc.
404 Milner Avenue S
Toronto, Ontario
Bright & Spacious 3 Bedroom Home In A Prime Family Friendly Location! This Well Maintained Home Offers A Functional Layout With A Sun Filled South Facing Exposure. Enjoy A View Of Your Garden From The Family Room. Every Room Is Bright And Inviting. The Basement Provides Direct Access To Underground Parking For Convenience. Recent Updates Include A Furnace And Air Conditioner (2020), Front Door, Storm Doors, And Upstairs Flooring (2017), And Bathrooms Upgraded (2012). Residents Enjoy The Outdoor Pool And Worry Free Living With Maintenance Fees Covering Building Insurance, Common Elements, Water, And Snow Removal. Perfectly Located Just Minutes To Highway 401, Centennial College, UofT Scarborough, Shopping, Schools, Community Centre, Public Library, Grocery Stores, And Transit. (id:50886)
Property.ca Inc.
137 Macassa Circle
Ottawa, Ontario
Welcome to 137 Macassa Circle a stylishly updated home with a rare walk-out basement and bright, open spaces designed for todays lifestyle. From the moment you arrive, this property blends comfort, function, & modern upgrades in a location ideal for professionals and families alike. Step into the spacious foyer where fresh professional paint (2025) sets a crisp, inviting tone. The main level showcases newly refinished hardwood floors (2025), sleek pot lighting, and a dramatic rear window wall that frames the cozy gas fp with updated mantle. The expansive kitchen offers endless cabinetry with pantry, a raised breakfast bar island, and updated appliances (dishwasher 2023, stove 2021, fridge 2021, microwave incl.). French doors open to a generous ~12 x 13 deck (railings 2024, floorboards 2021/22) with gas BBQ hookup an ideal spot for entertaining or relaxing outdoors. Upstairs, two bedrooms include a spacious primary retreat with dual closets and cheater-door access to the spa-inspired 2024 main bath featuring a custom glass shower with rain head, matte black fixtures, LED-lit vanity, and designer finishes. The second bedroom offers flexibility for guests or home office. The fully finished walk-out LL adds valuable living space with a bright family room, sliding patio doors to a deep yard with iron fencing, a 3rd bedroom with double closet, and an updated full bath (2025: flooring, counter, faucet, LED mirror & fan). An oversized garage w/built-in shelving adds practical storage. Key updates: Lennox furnace 2025, HWT 2025, Samsung washer/dryer 2023, roof 2016, central A/C 2003, smart thermostat, Ethernet to every room, security wiring, and central vac rough-in. Taxes $4,444.14 (2025). Built 2002. Move-in ready, this home combines modern upgrades, a versatile walk-out LL, private outdoor living, & a quick walk to Centrum Mall & transit. 24-hour irrev. on all offers mandatory as seller is travelling. Some photos are virtually staged. (id:50886)
Royal LePage Team Realty
337 Ibanez Walk
Ottawa, Ontario
Priced to Sell!!! Welcome to this Executive End-Unit Townhome in the family-friendly community of Findlay Creek. Built in 2021, this bright 3-bedroom home features a Stylish open-concept main floor boasting a bright living and dining area with hardwood floors, Quartz kitchen counters, large island, and stainless-steel appliances. Upstairs, the primary suite includes a walk-in closet and a stylish 4-piece ensuite. Two additional bedrooms and a full three-piece washroom complete this level. The lower level features a spacious family room, perfect for entertaining, home office or a gym. A separate room with ample storage and laundry room. Private backyard with no rear neighbors gives this backyard the tranquility and relaxation needed. Steps away from parks, schools and a short distance away from Findlay Creek Shopping Centre. Close to LRT Leitrim station and much more. This home is a must see! (id:50886)
Royal LePage Team Realty
722 Devario Crescent
Ottawa, Ontario
Nestled on a quiet crescent, this home enjoys a peaceful, low-traffic, family-friendly location. Boasting 2,400 sq. ft. of finished living space, this 4-bedroom, 4-bathroom home is perfectly suited for comfortable family living. This turn-key, move-in-ready property features 9-foot ceilings, granite counters, and over $170,000 in upgrades and improvements that add long-term value. Rare diagonal-install hardwood and tile flooring enhance the open feel of the home. The upgraded kitchen includes a large island, granite counters, backsplash, under-cabinet lighting, light rail, and crown moulding. Pot lights, hardwood flooring throughout, upgraded bathrooms, and a cozy gas fireplace complete the interior. The fully finished basement, with a full bathroom and secondary laundry, expands the living space for guests or extended family, with the option to add a bedroom and create a legal in-law suite. Outdoor highlights include front interlock, a deck, and a PVC-fenced backyard perfect for entertaining. Recent updates, such as a new washer and dryer (2025) and a paid-off water heater, provide added value. Located in Half Moon Bay, one of Barrhaven's most desirable and fastest-growing communities, you are steps from parks with a soccer field, basketball court, hockey rink, walking paths, and playgrounds; close to schools from kindergarten through high school in both French and English; and just minutes to the Minto Recreation Centre, biking trails, public transit, shopping, groceries, and essential services. A brand-new high school is also being built just around the corner. This home blends space, upgrades, and location to deliver the ideal family property in a thriving neighbourhood. Contact the agent for a full list of upgrades and extra listing details. (id:50886)
Exp Realty
10 Russett Avenue
Oshawa, Ontario
Rare opportunity to own a well-cared-for, income-producing property in a prime, high-traffic location, ideal for investors seeking a diverse and stable income stream with potential for future growth. This fully leased commercial property offers a rare mixed-use investment opportunity in a high-traffic area with excellent exposure. The property includes two distinct buildings: a free-standing industrial building with two units, each featuring two drive-in bays, and a retail strip plaza with four fully leased units. Located near a busy intersection and just minutes from Durham College and Ontario Tech University, the property benefits from high foot traffic and great visibility. It is also close to the new RioCan shopping plaza and expanding residential developments, ensuring continued demand from both retail and industrial tenants.The industrial building has undergone modern upgrades, including new overhead garage doors, updated heating and air conditioning systems, and a new roof, all of which contribute to its long-term reliability and minimal maintenance costs. Ample parking is available for both retail and industrial tenants, supporting smooth operations for all users. As a turnkey investment, all units are fully leased with tenants in place, providing an immediate return on investment with a hassle-free transition. Additionally, the property is in the early stages of a severance application for the retail and industrial buildings, offering potential for future development opportunities. (id:50886)
RE/MAX Hallmark First Group Realty Ltd.
435 Cummer Avenue
Toronto, Ontario
Bright and spacious 2-studio, 2-bath lower-level apartment in the prestigious Newtonbrook East community! Enjoy newly updated carpet-free flooring and an open-concept layout offering comfort and style-ideal for family living or entertaining. Featuring a private entrance and exclusive use of laundry, newly finished backyard interlock, this well-maintained unit provides privacy and convenience in a peaceful, family-friendly neighborhood. Utilities shared with main-floor tenants. Bus stop at your doorstep (Route 42 to Finch Station) and close to top-rated schools, parks, shops, and major highways. No pets and non-smokers preferred (id:50886)
Nu Stream Realty (Toronto) Inc.
3410 - 70 Forest Manor Road
Toronto, Ontario
Discover Over 900 sq ft of Spacious Living in This Rare 9Ft Ceiling Stunning Condo. Wake up to breathtaking views year-round in this remarkable condo, where the ever-changing scenery will morning coffee while soaking in the vibrant atmosphere. Convenience is at your fingertips, with direct access to the TTC for easy commuting. Plus, a shopping center is just across the street, ensuring all your shopping needs are met effortlessly. Don't miss this opportunity to own a slice of urban living. Schedule a showing today and see why this condo is the perfect fit for you! (id:50886)
Century 21 Leading Edge Realty Inc.
421 Gilmour Street
Ottawa, Ontario
This beautifully renovated 3-story commercial building, located on prestigious Gilmour Street between Kent and Bank in the heart of Centretown Ottawa, presents an exceptional investment opportunity. Zoned GM (General Mixed Use), the property offers approximately 3000 square feet of versatile space, currently leased as office space with positive cashflow and a cap rate of over 5.5%. This zoning allows for a wide range of uses, including conversion into a multi-unit (triplex, fourplex, or more) to secure your retirement while enjoying a positive cashflow investment. A new roof installed in 2020 and full interior/exterior renovation (2022), including new luxury vinyl flooring, soundproofing, and updated electrical systems, ensure minimal maintenance costs. On-site parking for 6-7 cars would generate extra income, supplemented by ample street parking and a wheelchair accessible ramp, adds significant value and convenience to tenants. This prime location, combined with the extensive renovations, flexible GM zoning, and strong income potential, makes this property a truly rare find. (id:50886)
RE/MAX Hallmark Realty Group
205 - 608 Richmond Street W
Toronto, Ontario
Stylish Loft-Style Condo, Bright and spacious 1-bedroom suite with soaring 10-foot ceilings, 1 parking space, and 1 locker included!Enjoy modern, high-quality finishes throughout - featuring stainless steel appliances, exposed concrete feature walls and ceilings, and engineered wood flooring.Located in one of the city's most vibrant areas with a 98 Walk Score and 100 Transit Score - everything you need is just steps away!This unique urban loft won't last long - schedule your viewing today! (id:50886)
RE/MAX Realty Services Inc.
904 - 600 Grenfell Drive
London North, Ontario
This bright and spacious two-bedroom, one-bathroom end-unit condo offers comfortable living with beautiful west-facing views from the 9th floor of a quiet, well-maintained building. Large picture windows fill the space with natural light, creating a warm and inviting atmosphere throughout. The unit features a functional eat-in kitchen, a large open living and dining area, and generously sized bedrooms with ample closet space. The practical layout provides both comfort and flexibility for everyday living. Ideally located in North London, this condo is just a short bus or car ride to Masonville Mall, 8 minutes to Western University, and 15 minutes to Fanshawe College. Nearby amenities include University Hospital, the YMCA, public library, medical centers, pharmacies, grocery stores, restaurants, banks, and fitness centers - with Sobeys and Tim Hortons only steps away. Residents enjoy one designated parking space, ample visitor parking, and easy access to public transit and major roadways for convenient travel throughout the city. Perfect for students, professionals, or small families, this charming condo combines an excellent location, bright living spaces, and exceptional value in one of London's most desirable north-end communities. (id:50886)
The Realty Firm Inc.
872 Creekside Drive
Waterloo, Ontario
Welcome to this beautiful home offering nearly 3,500 sq ft of well-designed living space in one of Waterloo’s most desirable neighborhoods. Surrounded by nature and nestled within a top-ranked school district, this property offers both privacy and convenience—an ideal blend of tranquility and modern living. Step inside to a spacious and functional main floor featuring a grand living and dining area—perfect for entertaining family and friends. The dedicated home office provides a quiet space for remote work. The open-concept kitchen is equipped with a bright breakfast area and a walkout to the deck—imagine enjoying your morning coffee while listening to birdsong and the sounds of nature. Adjacent to the kitchen is a soaring two-storey family room filled with natural light, creating a warm and inviting space where the whole family can connect. Upstairs, you’ll find four generously sized bedrooms and two stylishly updated bathrooms. The primary suite overlooks the forest and offers a peaceful retreat—wake up to birds chirping or watch deer wander through the backyard at dawn. The fully finished walk-out basement adds tremendous value with a spacious recreation room, an additional bedroom, and a full 3-piece bathroom—perfect for guests, extended family, or growing teens seeking their own space. Walking distance to shopping, community centers, top schools, a public library, gym, nature reserves, and even a provincial park—this is a rare opportunity to enjoy a lifestyle where urban convenience meets natural beauty. Don’t miss your chance to make this exceptional home your own! (id:50886)
Royal LePage Peaceland Realty
1330 Sprucedale Avenue
London North, Ontario
Step into refined living at 1330 Sprucedale Avenue, an architect-designed executive home in North London's prestigious Stoney Creek Meadows. Backing onto a peaceful forest and surrounded by natural beauty, this impressive 4,824 sq. ft. residence (above grade) offers a rare blend of grand scale, sophisticated finishes, and room to grow. The moment you enter, you're greeted by a striking brass-and-glass staircase that sets the tone for what's to come. The main floor features oversized principal rooms, a dedicated home office, and a designer kitchen and bar by BielmannKitchens, complete with statement gold accent tiles, rich cabinetry, and a seamless flow into a breakfast room and sunroom that overlook the trees. Three fireplaces create warmth and character throughout. Upstairs, the expansive primary retreat boasts tranquil views of the woods, a spa-worthy 6-piece ensuite, and walk-in closets. Each additional bedroom offers comfort and functionality, with two featuring ensuite or semi-ensuite access. But the real magic happens downstairs. Entertain like never before in a full party lounge complete with hardwood flooring, a stage, mirrored wall, disco lighting, a fireplace, and a dedicated dance floor. There's also a cedar sauna with a shower, a private billiards/pool room, a guest suite, and a bath, ideal for hosting, relaxing, or multi-generational living. The backyard delivers peaceful privacy with a raised deck, patio, and uninterrupted forest views. Minutes to top schools, parks, shopping, and nature trails, this home offers flexible possession and unforgettable first impressions. (id:50886)
Keller Williams Lifestyles
715 - 39 Parliament Street
Toronto, Ontario
This bright and spacious 2-bedroom, 1-bath suite fully renovated in 2021 offers incredible lake and city views in one of the Distillery Districts most established and well-managed buildings. Thoughtfully designed with comfort and functionality in mind, this residence features generous principal rooms and plenty of natural light throughout. Enjoy the convenience of an included locker, adding everyday ease to an already exceptional offering. Step outside to a lush garden terrace overlooking the lake and skyline perfect for morning coffee or evening relaxation. You'll love calling this community home a vibrant neighbourhood surrounded by heritage architecture, art galleries, boutique shops, cafes, markets, and world-class restaurants. From summer festivals to the iconic Christmas Market, theres always something to enjoy just steps from your door. Experience the best of Toronto living where the historic charm of the Distillery District meets the comfort and convenience of modern city life. (id:50886)
Royal LePage Signature Realty
802 Howdenvale Road
South Bruce Peninsula, Ontario
Beautifully treed 1-acre property just steps from Lake Huron in the friendly community of Howdenvale! This private lot offers two driveways for easy access and layout flexibility. Enjoy being only 400 m from the public sandy beach - perfect for swimming, picnics, and evening sunsets - and just 700 m from the Government Dock and public boat launch for your boating adventures.There is an old cabin on the property that is beyond repair and will require demolition, offering a fresh start for your future build. Property is being sold "as is, where is," with no representations or warranties. A great opportunity to create your Bruce Peninsula getaway - surrounded by nature, minutes to the water, and close to all the area's outdoor attractions. (id:50886)
RE/MAX Grey Bruce Realty Inc.
(1 Lvl) - 435 Cummer Avenue
Toronto, Ontario
Bright and spacious 3-bedroom bungalow in the prestigious Newtonbrook East community! This well-maintained home offers a fully renovated main floor featuring fresh paint, pot lights, modern light fixtures, and an upgraded kitchen with new stainless steel appliances, countertops, range hood, cooktop, and oven. The open-concept living and dining area provides a perfect blend of comfort and style-ideal for family living and entertaining. Exclusive use of the garage and stacked laundry on the main floor. Newly finished backyard extra large interlock. Utilities to be shared with basement tenants. Conveniently located with bus stop at your doorstep (Route 42 direct to Finch Station), close to top-rated schools, parks, shops, and transit. Main floor only - basement tenanted (separate unit). No pets and non-smokers preferred. (id:50886)
Nu Stream Realty (Toronto) Inc.
303 - 80 Vanauley Street
Toronto, Ontario
Don't Miss Out! Immaculate Tridel Sq2 1 Bedroom + 1 Den + 2 Bathrooms + 1 Locker + 1 Parking Condo W/ Unobstructed Garden Views! Den Is Currently Used As Second Bedroom. Well Maintained & Well Appointed Owner Occupied Unit. Modern Kitchen W/ Marble Counters & Backsplash, 9Ft Smooth Ceilings Thru-Out, Private Balcony. Plenty Of Natural Light Fulfilled. In The Heart Of Downtown Toronto. Walking Distance To Queen St West Shoppes, Restaurants, Bars, Loblaws, Ttc, Cn Tower, Entertainment District, & Eaton Centre. Enjoy The Sauna & Steam Room Spas In-Building, & Party Room & Gym. Walk Score 93, Transit Score 100. (id:50886)
Real One Realty Inc.
507 American Beech Avenue
Waterloo, Ontario
Move in condition. Most popular location with best schools, Mins to Abraham Erb and Laurel Heights high school. close to trails and forest. Open concept with hardwood floor through the house, Vaulted ceiling make the house more bright and open. main level office could be the fourth room with 2pc bath beside it. Fully finished basement with Rec. room and 3pc bath. Master bedroom with ensuite, super entertaining space, Fenced yard with big shed, lots of storage spaces for your garden equipments. On the bus routes, close to YMCA, shopping center, Library. (id:50886)
Royal LePage Peaceland Realty
323 Hixon Road
Hamilton, Ontario
*Updated Brick Bungalow Backing onto Private Ravine** Welcome to this beautifully updated all-brick bungalow nestled on a quiet dead-end street in a mature, family-friendly neighbourhood. Enjoy the privacy of a lush ravine lot with a charming parkette just steps awayand quick access to the Red Hill Valley Parkway, only one minute from your door. This home has been tastefully modernized throughout, featuring a brand-new kitchen with quartz countertops, stainless steel appliances, and luxury vinyl flooring on the main level. The renovated 4-piece bathroom adds a touch of style and comfort. The fully finished basement expands your living space with a cozy rec room, an additional bedroom, a second bathroom, two cold rooms, and a spacious laundry area. With a convenient side entrance, this level offers excellent in-law suite or income potential. With 3+1 bedrooms, 2 bathrooms, 200 amp service, and a concrete driveway that fits three vehicles, this solid home offers the perfect blend of comfort, functionality, and future flexibilityall in a serene, established setting. (id:50886)
Revel Realty Inc.
Basement - 173 Searle Avenue
Toronto, Ontario
Location! Steps To Schools, TTC Transit And Shops *Minutes To Hwy 401 & Yorkdale Mall *Bright Home In Bathurst Manor.close to the Irving Park and Community with the play ground. open concept Kitchens eaten-in area, separate entry and share Laundry . 1 parking space on driveway. mins walk to 104 bus station and mins to Sheppard bus station and subway station. (id:50886)
Bay Street Group Inc.
47640 Rush Creek Line
Malahide, Ontario
Imagine waking up in your handcrafted Timber frame home, 2"x6" construction, sunlight streaming through expansive windows that frame breathtaking views of your sprawling 6.69 acre country estate. This isn't just a house, it's a lifestyle. Picture mornings spend sipping coffee on your upper deck 40'x18', the tranquil sounds of nature your only companions. Four spacious bedrooms, 2.5 baths plus roughed in bath on lower level. There's room for family and guests to comfortably share this retreat. The convenience of a large 30' x 30' two-car garage offers ample space for vehicles and hobbies alike. Gourmet kitchen with granite island and higher-end appliances. Even the finished walk-out lower level provides additional living space, perfect for recreation or conveniences, thanks to municipal water and geothermal heating/cooling system. Every window offers a picturesque scene, connecting you with the beauty of your surroundings. This timber frame sanctuary is more than just a home, it's an invitation to embrace a slower pace and savour the beauty of nature. All within your own private haven. Located on 35 minutes south of London and Hwy#401, 15 minutes south-east of St. Thomas. (id:50886)
RE/MAX Centre City Realty Inc.
Unit 1 - 1167 Skeleton Lake 5 Road S
Muskoka Lakes, Ontario
For the first time in over seven decades a unique opportunity presents itself. This picturesque setting on south shores of Skeleton Lake, with its spectacular sunset vistas awaits your vision! This rare offering features 135 feet of unblemished rippled sand shoreline and just over half an acre of gentle land. The existing waters edge cottage has served its purpose well and is now ready for replacement. Year round enjoyment is assured with direct access of a municipal road. Ideally located just mere minutes to the villages of Windermere and Rosseau or a short jaunt to Port Carling if prefered, there is always plenty of nearby activity the entertain. Skeleton Lake is undeniable one of the most sought after lakes in Muskoka primarily due to its pristine water and central location. Your vision can now be your reality. (id:50886)
Chestnut Park Real Estate
Coldwell Banker Thompson Real Estate
285 Bluevale Street Unit# 21
Waterloo, Ontario
Fully Renovated 3-Bedroom Townhouse for Lease. Welcome to this beautifully renovated 3 Bedroom, 2 Full Bathroom end unit townhouse offering modern finishes and exceptional comfort throughout. The home features a brand new kitchen with contemporary cabinetry and quartz countertops, new bathrooms, and new flooring on all levels. The spacious main living area includes an electric fireplace, creating a warm and inviting atmosphere. There's also the added convenience of a new Furnace, AC, and LED lighting throughout. Perfect for families or professionals, this home offers both style and functionality. Conveniently located close to schools, parks, shopping, and transit. Call your favourite realtor and book your private showing today! (id:50886)
RE/MAX Twin City Realty Inc.
392 William Street
Tay, Ontario
Fantastic opportunity on this amazing location for this spacious home on large lot almost an acre in size only steps to Georgian Bay, Tay Shore Trail and Waterfront Park. Currently it is set up as a residence which features: 3 Bedrooms (all with ensuites) * 4 Baths (total) * Large Living / Dining Area with walk out to deck * Large working Kitchen * Main Floor Laundry * Large Full Basement which is partitioned and has 2 Rough-In Baths * Gas Furnace with Central Air * Parking at front and Large paved parking at rear. Current zoning permitting may uses, a few are: Convenience Store, Restaurant, Laundromat, Garage, Hotel, Motel plus many more. You may also consider completing your due diligence to see if a zoning change could allow for future development of the large property as Residential detached homes, semi's, town's or lot severance development could be possible. Approximately 474 feet of frontage on Winfield Dr. All this and located close to Pharmacy - Doctors Office, Grocery, LCBO, Library, Post Office, Cafe, Waterfront Park and Boat Launch. Located in North Simcoe and offering so much to do - boating, fishing, swimming, canoeing, hiking, cycling, hunting, snowmobiling, atving, golfing, skiing and along with theatres, historical tourist attractions and so much more. Only 10 minutes to Midland, 30 minutes to Orillia, 40 minutes to Barrie and 90 minutes from GTA (id:50886)
RE/MAX Georgian Bay Realty Ltd
619 Wild Ginger Avenue Unit# A3 Upunit
Waterloo, Ontario
Don’t miss this fully renovated live-work townhouse with 2,045 sq. ft. of space! The main floor offers flexible commercial use options or can serve as a perfect recreation area for a large family. This space for many use: Office, Retail, Student Tutoring, Specialty Food Shop, Coffee Shop/Tea Room, Clinic, Nursery/Day Care, Office, and Art Gallery, Wine Store etc. The second floor features a bright and spacious living room, a brand-new kitchen, and a laundry area. The third floor includes three well-sized bedrooms. close to all amenities. Abraham Erb P.S. And Laurel Heights S.S.across the street.Within walking distance to trails, shopping center, YMCA, and Waterloo Public Library. On the bus route to Universities. The rent 3,000/ month is only for the residential area, option: residential + comercial area, total will be 4,200/month. (id:50886)
Royal LePage Peaceland Realty
5016 Serena Drive Unit# 7
Beamsville, Ontario
Rare find! Wonderful one floor stacked townhouse. Enjoy the spacious open concept living rm/dining and kitchen. Modern appointed kitchen with stunning grey cabinets, large island and stainless steel appliances. Wide plank vinyl flooring throughout living area-no carpeting. Inviting foyer at your front door and balcony at your rear door. Nine foot ceilings and neutral finishes add to this modern styled unit. Located in the heart of an amazing Beamsville community. Step out your door to shops, restaurants, community centre with library, arena and park. (id:50886)
Royal LePage NRC Realty Inc.
65 Banff Street
Caledonia, Ontario
Tucked away on a picturesque, tree-lined street just steps from the Grand River and Caledonia’s vibrant downtown, this timeless home offers small-town living and big-time charm. Inside, you’ll find a bright and spacious layout designed with families in mind. Featuring formal living and dining areas, plus a versatile addition that can serve as a main-floor bedroom, home office, playroom, or gym. Upstairs, the primary bedroom with ensuite privilege offers space to unwind, accompanied by two additional bedrooms accented by original pine floorboards that add warmth and authenticity. The backyard is your private retreat, complete with an in-ground pool, wood-burning fireplace, mature trees, and plenty of space to gather and entertain. A detached garage adds extra storage, and the private drive offers parking for up to three vehicles. Enjoy morning coffee on your covered front porch, evening walks along the river, and weekends exploring local shops, cafés, and the nearby farmers market. With top-rated schools, parks, and community amenities like Kinsmen Park, Lions Pool, Rotary Riverside Trail, and Edinburgh Square just minutes away, this location offers the best of both worlds - right here in one of Caledonia’s most beloved neighborhoods. (id:50886)
Coldwell Banker Community Professionals

