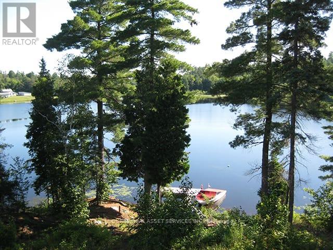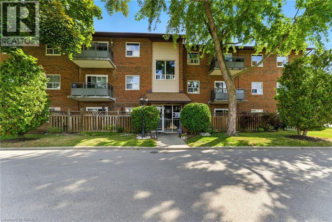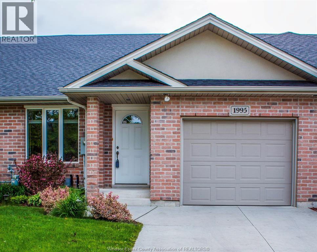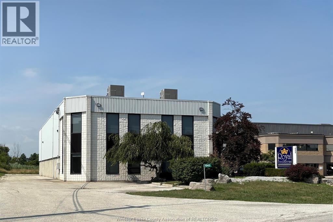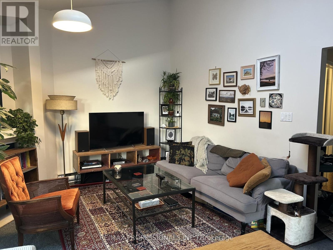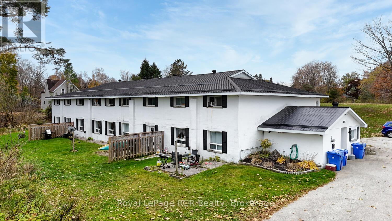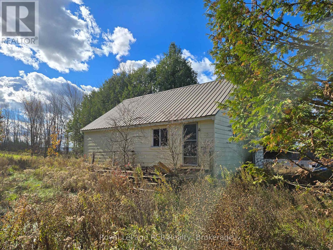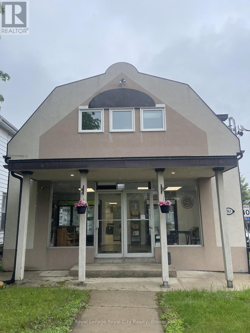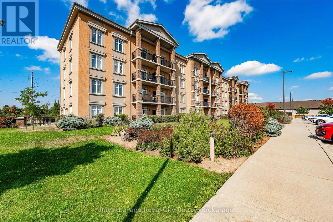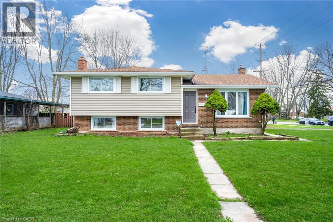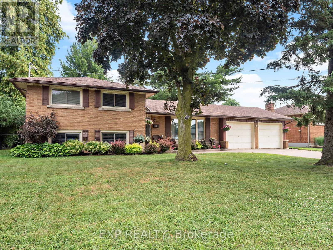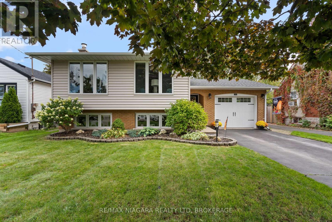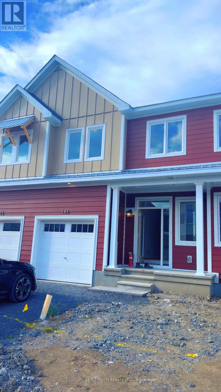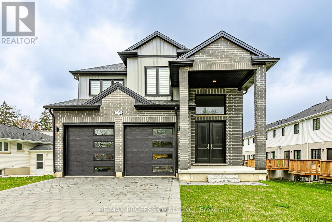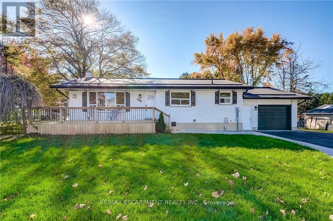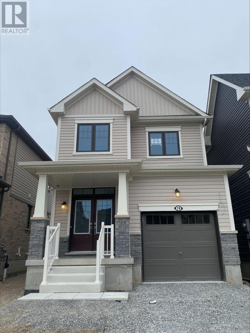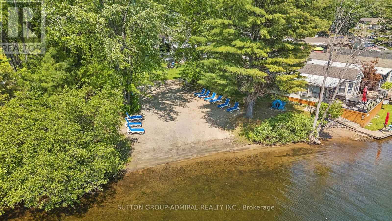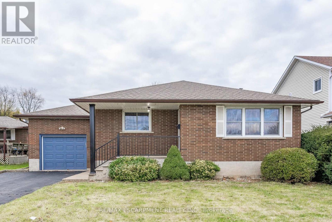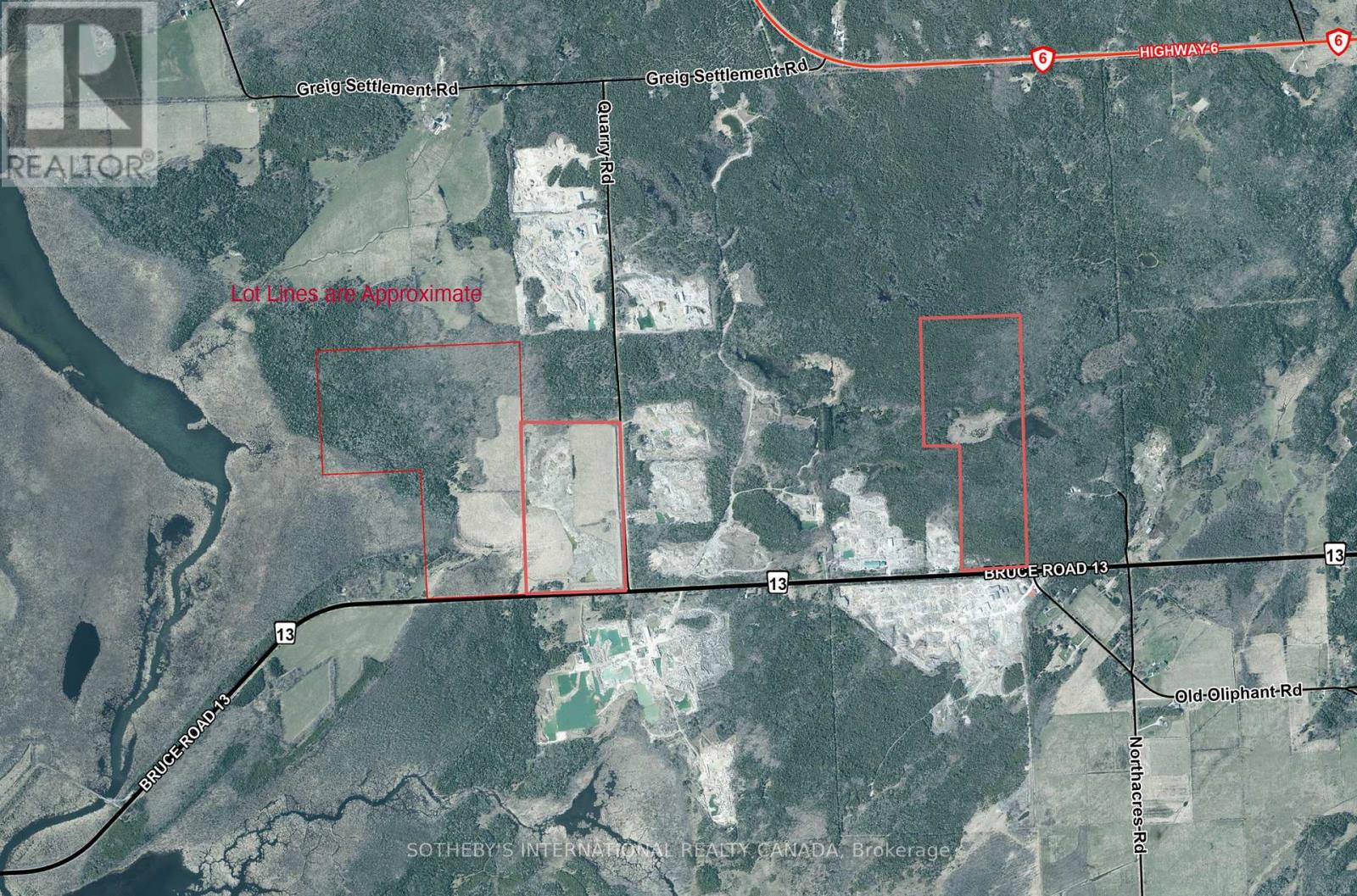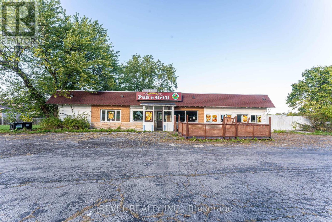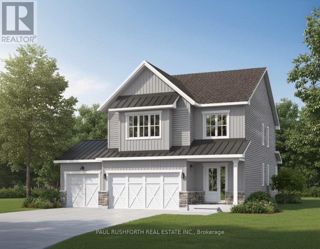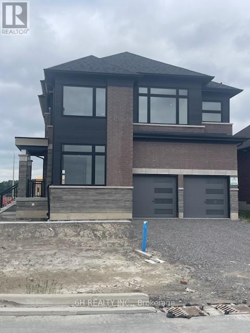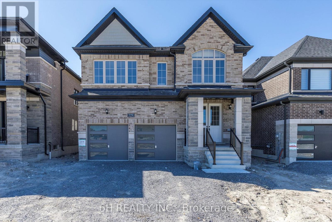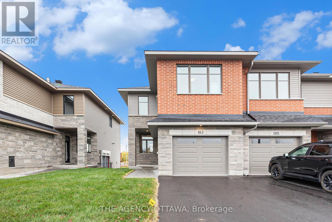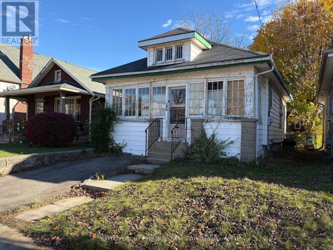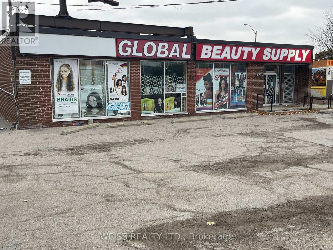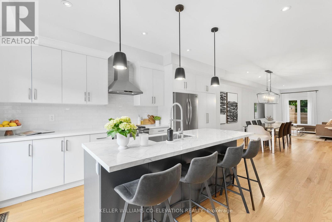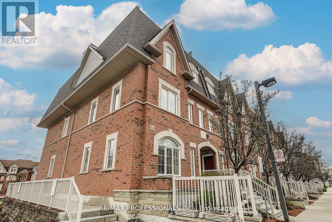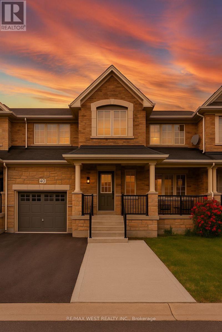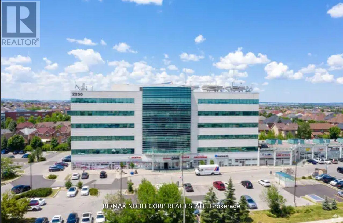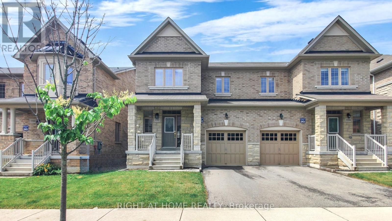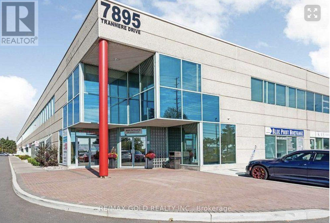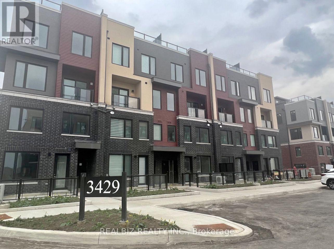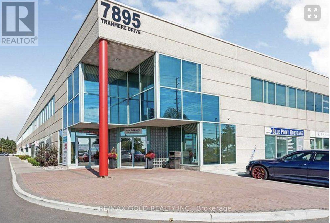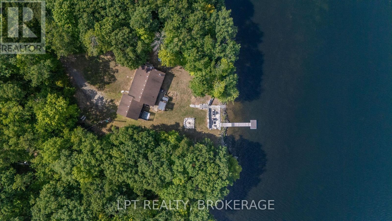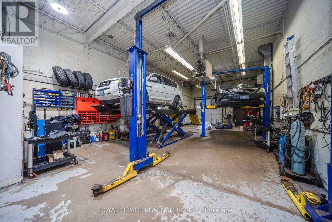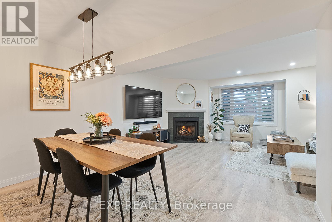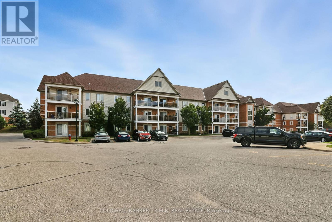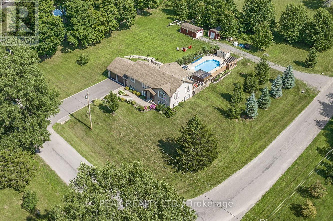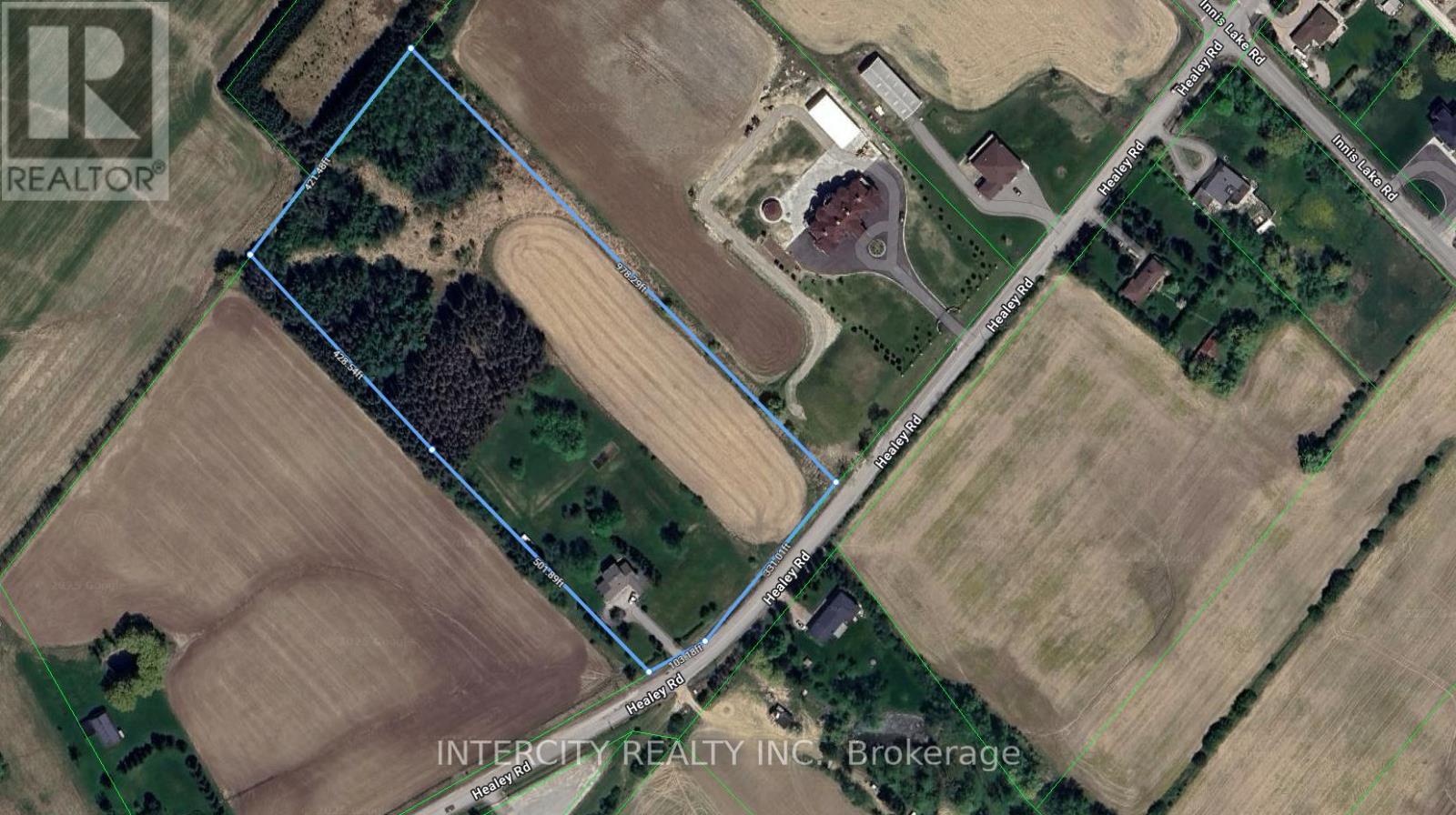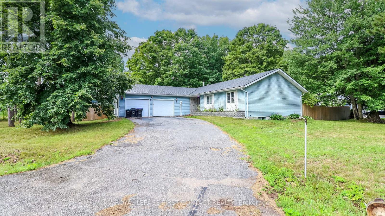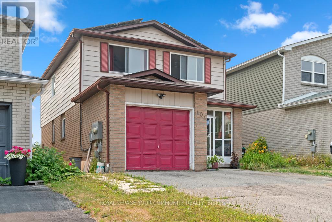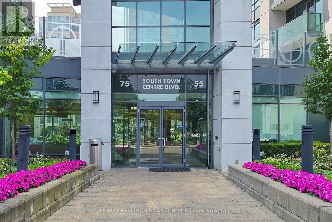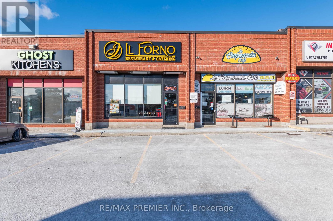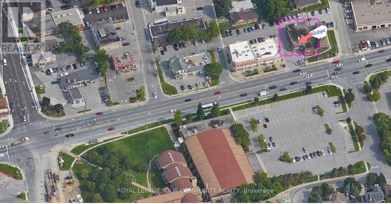2687 Hwy 11 N
Unorganized Townships, Ontario
REDUCED TO SELL. GORGEOUS WATERFRONT PROPERTY A CUSTOM BUILT RAISED BUNGALOW IN 2010 ON 2 ACRES IN THE UNORGANIZED TOWN OF MARTEN RIVER. A 2,800 SQ. FOOT 2 FAMILY HOME 2 SEPARATE OPEN CONCEPT UNITS BOTH WITH LARGE KITCHENS (FULLY EQUIPPED ) & SEVERAL WALKOUTS OVERLOOKING PRISTINE MARTEN LAKE AND INCLUDES MOST OF THE EXISTING FURNITURE JUST 30 MINS. N. OF NORTH BAY RIGHT NEXT TO TILDEN LAKE. This exceptional property offers the perfect balance of tranquility & privacy making it an ideal year-round home or seasonal retreat. The property is surrounded by Crown Land with no possibility of future development by others plus the nearest neighbours are a 10 min. walk making it a very private location. On the other side of the lake there are 4 year round neighbours. Enjoy great waterskiing, canoeing, kayaking, swimming, plus snowmobiling and ice fishing in the winter. More than 343 ft. of shoreline and plenty of extra parking surrounding property for visitors.The area is very quiet and serene & part of a spectacular waterways of over 35 miles including Wickstead, Bruce and McPhee with Tilden Lake just next door. Marten Lake is the perfect fishing environment with Pickerel, Bass, Lake Trout, Walleye & Pike. The Very Large Great Room (LR/DR & Kitchen) consists of 20 foot Cathedral Ceilings, a walkout to a deck spanning the width of the entire home overlooking the marvelous & pristine Marten Lake. The large kitchen has Custom Maple Wood Cabinets & a Huge Island with seating making it ideal for entertaining.The Master Bedroom is quite spacious with a walkout to the back deck overlooking the lake, an Ensuite bathroom with a Whirlpool Tub and a Walk-In Closet. The Second Bedroom on main level on the opposite side of the house is also quite large & can hold a Queen & Double bed and has a French Door Walkout to the front deck. *For Additional Property Details Click The Brochure Icon Below* (id:50886)
Ici Source Real Asset Services Inc.
1112 - 62 Forest Manor Road
Toronto, Ontario
Beautiful Maintained and Spacious 1 Bedroom. Open concept Kitchen, Unobstructed City View. 24 Hrs Concierge with top Amenities : Indoor Pool, Gym, Sauna, outdoor BBQ Patio. Walk to Community Plaza w / Grocery , Convenience, Doctor, Library. Quick access to HWY 404 /401 . Underground connection to Dan Mills Subway Station & Fairview Mall. (id:50886)
Express Realty Inc.
612 Grey Street Unit# 7
Brantford, Ontario
Perfect for Investors! Turnkey with A+ Tenant at current market rent rate. Welcome to this bright and tidy 1-bedroom, 1-bathroom condo offering low-maintenance living in a prime central location. The open-concept layout seamlessly combines the living room, dining area, and kitchen, creating a functional and inviting space to relax or entertain. Step outside to your private balcony on the second level—perfect for enjoying morning coffee or evening downtime. Treed yards for leisure time. With in-suite laundry hookups, oversized walk in storage closet an exclusive parking space, and low condo fees that include heat and water (you only pay hydro), this home checks all the boxes for convenience. Located just minutes from shopping, schools, and easy highway access, this condo is ideal for those seeking a move-in ready home or a smart investment property. Don’t miss this opportunity to expand your investment portfolio with stress-free income. (id:50886)
RE/MAX Twin City Realty Inc
1995 Venetian
Windsor, Ontario
If you are looking to lease a beautiful home in a great East Windsor neighbourhood, look no further! This 2 bedroom, 2 bathroom ranch style townhome has it all. It features cathedral ceilings, pot lights, hardwood and ceramic flooring in the main living areas, carpets in the bedrooms, gas fireplace in the living room and a garden door leading to a back patio, main floor laundry, a primary bedroom with ensuite bath and walk-in closet, and much more. Plus, it offers maintenance-free living with an association that covers grass cutting and snow removal. Rent is $2350/month PLUS utilities for a one-year lease. Applicant to provide credit report, references and proof of income. 24 hours notice required for all showings. NOTE: THE WALLS WERE PAINTED LIGHT GREY LAST YEAR. THE LISTING PICTURES WERE TAKEN PRIOR TO THE NEW PAINT JOB AND THE TENANT MOVING IN. ALSO NOTE: THE GARBAGE DISPOSAL AND LIVING ROOM FAN DON'T WORK. (id:50886)
Jump Realty Inc.
1945 Blackacre Drive
Tecumseh, Ontario
FOR LEASE - 7,101 SF INDUSTRIAL BUILDING on 1.089 acres (2,036 SP office & 5 , 065 SP shop). Located in the highly s ought after Oldcastle area with great proximity to the US/ Can border and all major arterial roads . Includes 1 - 10 ton crane, 600 v / 400 a/ 3 phase power and ample room for car and truck parking. Property being leased on an absolute net basis . Future potential expansion possibilities . Call LB for showing instructions . (id:50886)
Royal LePage Binder Real Estate
4 - 41 Albermarle Avenue
Toronto, Ontario
2 Bedroom Unit In The Most Sought After Riverdale Neighbourhood! Inside You'll Discover A Bright, Open Concept Layout With A Skylight and Walk-Out to Private Rooftop Terrace. Everyday Essentials; Danforth Restaurants, Grocery, Cafes, Retail, and Transit Just Steps Away. Surrounded by Million Dollar Homes, Amazing Schools and Parks. Family Friendly Community! Tenant Responsible For Heat, Hydro (separately metered). (id:50886)
RE/MAX Professionals Inc.
415 Main Street
Georgian Bluffs, Ontario
Fabulous purpose built apartment building in the lovely village of Shallow Lake. Located in a quiet residential area, this rental complex features 8 - 2bed 1bth apartments and 2- 1bd 1bth apartments. Each unit is 2storeys with plenty of living space and a partially fenced patio. Well maintained, the property is fully leased. Leases include utilities. Heating is with gas wall units on the main level and electric baseboard on the second floor. Property is on municipal water and has a septic system updated in 2019. Coin op laundry in the building. Property features plenty of parking space, metal roof, LED lighting, updated flooring, updated septic. Good income with long term tenants. (id:50886)
Royal LePage Rcr Realty
133487 Allan Park Road
West Grey, Ontario
RARE FIND! AS IS, WHERE IS! Detached starter home with 3 bedrooms, 1 Full Bathroom In This Price Range. Eat-in Kitchen, Main Floor Master Bedroom another bedroom on the main floor and 1 upstairs. Full Basement. Lots of parking. Ownership of this home can be cheaper than rent. Central to Durham, Hanover, Owen Sound. Don't Miss This Opportunity, Come & Take a Look! Make an Offer! (id:50886)
Royal LePage Rcr Realty
563 Woolwich Street
Guelph, Ontario
This well-positioned retail space offers the ideal balance of commercial visibility and neighborhood appeal, conveniently located between Downtown Guelph and Exhibition Park. It is also situated within a kilometre to one of the city's most prominent intersections (speedvale/woolwich), which has exposure to over 15,000 daily vehicles, while maintaining convenient access to nearby parks and urban amenities. The location combines strong traffic flow North-South from Speedvale to Downtown Guelph with the neighbourhood character of Exhibition Park...exceptional visibility without sacrificing local accessibility.The unit features three dedicated parking spaces with additional street parking available, a loading bay door, and great signage opportunity. Its adaptable layout suits various uses including takeout food service, retail, medical or professional services. This is a rare opportunity to establish a presence in one of Guelph's most desirable areas, with built-in customer traffic from local residents and visitors to the Downtown Guelph core. (id:50886)
Royal LePage Royal City Realty
207 - 2 Colonial Drive
Guelph, Ontario
Step into homeownership with this stylish, move-in-ready condo in the sought-after South End of Guelph. Featuring soaring 9-foot ceilings and a bright, open layout, this spacious apartment offers everything you need for modern living. The kitchen is beautifully appointed with rich dark cabinetry, a tiled backsplash, and a handy breakfast bar perfect for casual meals. The open living room provides a welcoming space to relax, while offering a large sliding door to bring in plenty of natural light. Step out onto your private balcony and enjoy the great views. The two-bedroom layout includes a comfortable primary suite with a private ensuite and a second bedroom, which could be used as an office as well. This well-maintained building offers great amenities, including a fitness centre, party room, and secure underground parking. Plus, this unit comes with two parking spaces, giving you extra flexibility and value. Close to shopping, restaurants, transit, and everyday essentials. A perfect first home or investment property, affordable, convenient, and ready for you to move in. Book your showing today! (id:50886)
Royal LePage Royal City Realty
3 Northgate Drive
Welland, Ontario
A multi-level renovated detached home in a primary corner lot. Bright with lots of natural light. Kitchen and washroom, to name a few, renovations with quartz countertops and brand new appliances. With a separate entrance making it a great home for a big family or as an investment property. Close to all major amenities and about a 5-10 minute walk to the Welland Niagara College. Comes with a huge backyard with a newly installed fence. (id:50886)
Right At Home Realty Brokerage
6711 Mcmicking Street
Niagara Falls, Ontario
SPACIOUS FAMILY HOME WITH A BONUS ADDITION, BACKYARD POOL OASIS, AND DUAL GARAGES! Welcome to 6711 McMicking Street in Niagara Falls highly sought-after north end . Located on a beautiful, tree-lined street, this expanded multi-level side-split offers impressive indoor and outdoor living with a rear addition and a private backyard oasis complete with an inground pool. Set on a generous 80x160 ft double lot, this home blends character, space, and functionality. Step inside to find a bright and welcoming main level featuring updated luxury vinyl plank flooring and a spacious front living room with a large picture window. The kitchen includes stainless steel appliances, tiled countertops, and an eat-in dining area. Just off the kitchen, the addition includes a large family room with a beautiful stone accent wall and fireplace the perfect gathering spot with patio doors leading to your serene backyard. An extra bedroom or office with built-in cedar cabinetry and a nearby 3-piece bathroom complete this wing of the home. Upstairs you'll find three well-sized bedrooms with neutral tones and large windows, along with an updated 4-piece bathroom with jacuzzi and tiled tub surround. The lower level offers large above-grade windows, a rec room with bar, and plenty of space to create a second family room or entertainment zone. Outside, the backyard is a true retreat featuring an inground pool, patio area, mature trees, and garden space. A second detached garage/workshop at the rear includes a hoist and offers gated side access for an additional vehicle, trailer, or boat. A fantastic opportunity in one of Niagara's most desirable neighbourhoods. Roof w/50 year shingles (2014), AC (2020), Pool Liner, Full House Painted, Flooring throughout (2023), 200 Amp Panel, Sand Filter, Roller, Solar Cover, & Dolphin Pool Cleaner (2025) (id:50886)
Exp Realty
39 Rosemount Avenue
Port Colborne, Ontario
This house is AMAZING!! Make your appointment today to view this immaculate home near the promenade and inviting shores of Lake Erie. There is not a thing to do in this 3+1 bedroom side-split around the corner from historic Tennessee. Enjoy family gatherings in the amazing updated kitchen with all the bells and whistles including stunning granite island and countertops, garburator, pot filler and newer appliances. Spill over to the dining room where everyone can sit at the same table and even catch a glimpse of Lake Erie. Want to relax in the living area...send the kids to the lower level where they can be cozy in front of the gas fireplace and watch some sports or play some games. The fourth bedroom and 2nd bath is at this level and lots of room for storage. One of your favourite places to read will be your private, fenced rear yard or maybe you prefer an afternoon margarita at your very own tiki bar. Even the exterior is designed for easy living, with gutter guards in place to keep maintenance to a minimum. Attached garage with interior access provides security all year long. Updates include washer, dryer(2025), stove, garburator (2020),refrigerator, built-in dishwasher(2019), vinyl windows, gas fireplace, pergola and more! (id:50886)
RE/MAX Niagara Realty Ltd
944 Seagrave Lane
Ottawa, Ontario
BRAND NEW HOME - MOVE IN READY! Welcome to 944 Seagrave Lane. Experience modern living at its finest in this executive townhome, thoughtfully designed to blend space, comfort, and contemporary style. Offering over 2,440 sq. ft. of finished living space with 4 bedrooms and 3.5 bathrooms, this beautifully upgraded home is perfect for families or professionals seeking room to grow.Step inside to discover premium hardwood flooring, elegant quartz countertops, and a bright, open-concept main level ideal for both entertaining and everyday living. The fully finished basement adds versatility, featuring an additional full bathroom for extra convenience.Set within a vibrant community, this home offers more than just a place to live - it's a lifestyle. Enjoy nearby parks, easy access to public transit, and shopping just minutes away, making every day both comfortable and connected. (id:50886)
Century 21 B.j. Roth Realty Ltd.
3328 Oriole Drive
London South, Ontario
Beautiful and spacious 4 bed, 3.5 bath home on a large walkout lot in South-East London. Loaded with upgrades, this gorgeous 2247 sq ft is move in ready. Enter through the grand front doors into an open and bright foyer. The open concept main floor living space is flooded with natural light, thanks to the oversized windows. Lovely kitchen equipped with a centre island, a corner pantry, and granite counters. The main floor offers a Powder Room, Mud Room and a Den that would make a great office, playroom, or even a bedroom. The primary bedroom on the second floor offers a walk-in closet and a gorgeous 5-piece ensuite, complete with double sink, Quartz counters, Soaker tub, and a shower with a glass enclosure. The unfinished walkout basement offers the perfect canvas to finish to your liking. Create a large rec room space, or a mortgage helping accessory apartment. Well located, just minutes from the 401, downtown London, London Airport, and much more. This one is worth a look! (id:50886)
RE/MAX Professionals Inc.
480 Cavan Street
Minto, Ontario
This beautiful family home features: The Main floor offers an Open Concept plan, 3 bedrooms, 2 - 3-pc bathrooms, all new outlets on main floor, Basement is totally finished, Updates include new garage door in 2018, deck in 2019, Hot Water Heater in 2018. (id:50886)
RE/MAX Escarpment Realty Inc.
19 Velvet Way
Thorold, Ontario
Welcome to 19 Velvet Way! An amazing home nestled in one of Thorold's most rapidly developing and desirable communities. This property features three spacious bedrooms and two-and-a-half bathrooms, including a primary retreat complete with a walk-in closet and private ensuite. The bright, open-concept main floor seamlessly blends the kitchen, dining, and living spaces, providing the perfect setting for both gatherings and quiet family moments. The lower level offers versatile potential - easily adaptable for a recreation room, home office, gym, or additional living area. Conveniently located near schools, parks, shopping, and major highways! (id:50886)
Royal LePage Flower City Realty
70 - 1082 Shamrock Marina Road
Gravenhurst, Ontario
Welcome to Your Muskoka Getaway Affordable Cottage Living at Its Best!Escape the city and embrace carefree cottage living with this well-kept 3-season retreat at Shamrock Bay Resort, just 90 minutes from the GTA. Ideally situated in a central location within the resort, this cozy and fully furnished mobile cottage is the perfect spot for families or couples looking for a summer escape.Open from May 1st to October 31st, this cottage offers access to a wealth of resort amenities including a heated pool, beachfront, kids playground, multi-sport court, and organized seasonal activities designed for all ages. Whether you're enjoying your morning coffee on the deck, watching the kids play, or winding down after a day on the lake, every day here feels like a holiday.Inside, enjoy a bright, functional layout with all the essentials for a comfortable stay. Step outside and youre just a short stroll from all the action, yet tucked away enough to enjoy peace and privacy when you want it.Affordable ownership with an all-inclusive seasonal fee of $5,800 + HST covering hydro, water, sewer, lawn care, and access to resort amenities. Propane and optional internet are the only extras, making this a worry-free way to enjoy the cottage lifestyle without the maintenance hassles.Whether you're relaxing on-site or venturing out to explore nearby Gravenhurst, Orillia, or the stunning Trent Severn Waterway, this is the opportunity to own your slice of Muskoka without the big price tag.Start your summer tradition today book a private viewing and see why Shamrock Bay is one of Muskokas best-kept secrets! (id:50886)
Sutton Group-Admiral Realty Inc.
3045 Portage Road
Niagara Falls, Ontario
Recently renovated main floor of this beautiful bungalow has been done from top-to-bottom. This home features 3 bedrooms and a full luxurious bathroom. Some notable features of this wonderful property; newer flooring, lighting and fixtures. A spacious custom, eat-in kitchen with all stainless steel appliances, quartz countertops & tons of cabinetry. This home sits on a large lot and offers enough parking for 6 cars. The backyard is private and has a shed convenient for storage. Great location, just minutes to the U.S. border and the many attractions Niagara Falls and the region has to offer. Come take a look, you won't be disappointed. (id:50886)
RE/MAX Escarpment Realty Inc.
3421 Bruce Rd 13
South Bruce Peninsula, Ontario
Rarely available licensed armour stone quarry located on Bruce Road 13 in the sought-after "Quarry Alley" region. This 213-acre property includes an active extraction license for 50,000 tons per annum, plus an additional 79-acre parcel. Offering significant investment or income-generating potential, this is a unique opportunity to acquire a large, licensed aggregate operation in a proven production area. (id:50886)
Sotheby's International Realty Canada
5391 King Street
Lincoln, Ontario
Power of Sale Opportunity in the Heart of Beamsville! This nearly 0.7-acre property, zoned RUC-4, presents a wide range of allowable uses with excellent potential for redevelopment. Perfectly situated in one of Niagara's fastest-growing communities, the site is surrounded by renowned wineries, established businesses, and exciting future developments. Just 1.3 km away, a newly built 15-unit luxury apartment building highlights the areas strong demand and growth. With prime exposure and central positioning, this is a rare opportunity to secure a versatile property in a thriving market and shape the future of Beamsville's landscape. 20mm copper water service line from the city, septic sanitary (id:50886)
Revel Realty Inc.
123 Chandelle Private
Ottawa, Ontario
This stunning to-be-built 4 bedroom Melbourne model offers luxury and functionality designed to impress. As the future homeowner, you'll personalize this home with design selections and semi-custom upgrades to reflect your unique style. Upon entry, a grand 2-storey light-filled foyer creates a breathtaking first impression. The main level showcases a chef's dream kitchen with a generous walk-in pantry, convenient mudroom, and striking 3-sided gas fireplace. The spacious third car garage bay provides ample room for vehicles and storage. The upper level features 4 bedrooms and a luxurious primary bedroom with walk-in closet and spa-like 4-piece ensuite with soaker tub. The lower level offers 525 square feet of finished recreation space, perfect for entertaining or family time, with a 3-piece bathroom rough-in ready for future expansion. Don't miss this opportunity to build your perfect home with personalized finishes tailored to your taste! The interior photos displayed in this listing are of a model home and are provided for illustrative purposes only to showcase potential upgrades, quality, and design aesthetics. The actual home being offered for sale features a 4-bedroom second floor, which is different than the model home pictured. (id:50886)
Paul Rushforth Real Estate Inc.
620 Ramsay Road
Peterborough, Ontario
Design Your Dream: Customizable Corner Model in Nature's Edge! STOP DREAMING, START DESIGNING! Calling all design enthusiasts and visionaries-your perfect opportunity awaits! This captivating 4-bedroom, 3.5-bathroom corner model in Peterborough's flourishing Nature's Edge community is a blank canvas ready for your unique masterpiece. At 3,008 light-filled square feet, this home provides a generously sized foundation for comfortable living. The real excitement? YOU are the interior designer! This is your exclusive chance to select your own premium finishes, cabinetry, flooring, and colour schemes-from the perfect gourmet kitchen setup to the ideal paint colours that define your personal style. Make every detail your own, ensuring a truly one-of-a-kind, move-in-ready haven. As a prime corner unit, you'll benefit from superior natural light and a commanding presence in the community. Enjoy four spacious bedrooms for comfortable family living and three and a half bathrooms for ultimate convenience. Located where a vibrant community meets serene natural surroundings, this home offers the best of both worlds. Don't miss this opportunity to own a piece of Peterborough's future and create a home that perfectly reflects your style and personality! (id:50886)
6h Realty Inc.
329 O'toole Crescent
Peterborough, Ontario
Luxe Living with Future Flexibility in Nature's Edge! Indulge in unparalleled luxury in this brand-new, spectacular 5-bedroom, 3.5-bathroom detached masterpiece in Peterborough's highly sought-after Nature's Edge community. Spanning over an unforgetable 3,013 square feet, this residence immediately impresses with soaring 9-foot ceilings on the main floor, creating an extraordinarily bright and airy atmosphere that bathes the home in natural light. Picture cozy evenings curled up by the gas fireplace, or hosting unforgettable gatherings in the chef-inspired kitchen, boasting sleek quartz countertops and premium finishes. Future-Proofed Feature: Adding significant value and flexibility, the builder is including the creation of a separate side entrance to the lower level. This feature is perfect for an in-law suite, future income potential, or flexible living arrangements.Central air conditioning guarantees year-round, effortless comfort. Every detail, from the modern features to the spacious layout, ensures a truly move-in-ready haven.This prime location offers the perfect blend of community spirit and natural tranquility, placing you right at the edge of Peterborough's natural beauty while enjoying modern conveniences. Don't miss your chance to own a piece of Peterborough's future. Come experience this captivating home-where luxury meets lifestyle! (id:50886)
6h Realty Inc.
183 Craig Duncan Terrace
Ottawa, Ontario
Welcome to this brand new, end-unit townhome offering 3 bedrooms and 2.5 bathrooms, perfectly designed for modern living. Backing onto a serene pond with no rear neighbours, this move-in ready home combines style, comfort, and function. The open-concept main level features a spacious dining area and a stylish kitchen with a large island and breakfast bar, seamlessly flowing into the bright living area. A powder room and access to the rear yard with a wood deck complete this level. Upstairs, the large family room with a cozy gas fireplace is the perfect gathering spot. The primary bedroom includes a walk-in closet and 4-piece ensuite, while two additional bedrooms, a full bathroom, and convenient laundry complete the second floor. The finished lower level with a walk-out provides versatile living space for a home office, rec room, or gym. Don't miss your chance to view this move-in ready home! (id:50886)
The Agency Ottawa
130 Arundell Street
London East, Ontario
Very old character home in a mature East London neighbourhood - a rare opportunity to bring your vision to life. This property features a gas furnace with central air. The house is sold strictly as is. The owner has not lived in the property and makes no representations or warranties regarding the condition of the home or any of its systems, including the furnace, central air conditioning, appliances, plumbing, and electrical. Appliances are included and sold "as is."The vendor is also the sales agent (Registrant Disclosure of Interest attached in the listing). (id:50886)
Sutton Group Preferred Realty Inc.
2950 Jane Street
Toronto, Ontario
Free Standing 6,500 Sq Ft Building blocks from the Finch LRT and minutes to highway 401. Great For Almost Any Type Of Franchise. Tenant To Pay All Extra Costs Including Snow Removal, Taxes, Insurance, Interior Cleaning Etc Estimated Tmi For 2025 Is $10.50 Sq Ft (Taxes, Insurance & Management). Minimum 5 Year Lease. (id:50886)
Weiss Realty Ltd.
70 Dryden Way
Toronto, Ontario
Nestled in one of Etobicoke's wonderful family friendly communities, this beautifully updated 3+1 bedroom, 3 bathroom freehold townhome offers modern comfort and stylish living across three well designed levels. The main floor features a bright, open concept layout that flows effortlessly from kitchen to dining to living, perfect for both entertaining and everyday life. The modern kitchen blends form and function, with extra storage and a dedicated coffee and bar area, while a discreet powder room adds everyday convenience. Upstairs, the spacious primary suite includes a walk-in closet and 4 piece ensuite, complemented by two additional bedrooms, a 4 piece family bathroom and the practicality of upper level laundry. The ground level lower floor is filled with natural light and offers a flexible space ideal for a 4th bedroom, rec room, home office, or gym. This level also provides direct garage access with space for coats and shoes, plus a roughed-in fourth bathroom for future possibilities. Step outside to a private backyard retreat featuring an outdoor bar, BBQ zone, dining space, and lounge area, perfect for summer gatherings or quiet evenings. Combining style, comfort, and location, this home is just minutes from shops, cafés, schools, and parks in a connected and wonderful community. (id:50886)
Keller Williams Co-Elevation Realty
133 - 601 Shoreline Drive
Mississauga, Ontario
Cute, Cozy & Clean FULLY FURNISHED 1 bedroom stacked townhouse in desirable High Park Village. 560 square feet of Modern, Renovated and Open Concept Living space with pot lights & 9 Ft* Ceilings. Large Primary room with Office/Study Nook. Completely decorated & furnished with Queen bed, desk & chair, sofa/pullout, TV, kitchenware, cookware. Direct and private outdoor access. Ensuite laundry. One car parking included. Walk to parks, the grocery store, drug store, banks, restaurants. Move-in ready. Also available unfurnished. (id:50886)
RE/MAX Professionals Inc.
40 Yellowknife Road
Brampton, Ontario
*********PROPERTY CURRENTLY RENTED AT $3600 A MONTH TILL OCT 1 2026************WOW!! Best Value For Your Buck. 4 bedroom plus a finished basement!!! Bright, spacious & beautifully maintained, welcome to this stunning, movie-in-ready home located in the highly desirable Mayfield Village Community. With nearly 2,000 sq ft above grade and a finished basement, this home offers a 4 bedrooms and 4 bathrooms, providing ample space for comfortable family living. Enjoy a thoughtfully designed layout with separate living dining, and family rooms, creating the feel of a detached home. the main floor features 9-foot ceilings, and hardwood flooring throughout, enhancing the home's open and airy ambiance. The modern kitchen is updated with stainless steel appliances, quartz countertops, and a stylish backsplash-perfect for everyday meals or entertaining. upstairs, you'll find 4 generously sized bedrooms, including a primary site with a walk-in closet and a 4 piece ensuite bathroom. The finished basement offers additional living space with a spacious rec room, a bedroom and a fully washroom-idea for guest, extended family, or a home office. Steps outside to a beautifully landscaped backyard- a great space for family gatherings and summer barbecues. The home also includes a double car garage and is located in a prime location close to top-rated schools, parks, Walmart Plaza, and with easy access to Hwy 410. This versatile and beautifully maintained property truly has it all. don't miss your chance to make it your own!Offer Remarks (id:50886)
RE/MAX West Realty Inc.
401 B - 2250 Bovaird Drive E
Brampton, Ontario
MEDICAL PROFESSIONAL OFFICE BUILDING *GREEN - CONCEPT* COMMERCIAL OFFICE BUILDING. GEO-THERMAL HEATCONTROL. APPROXIMATELY 100 SF OF OFFICE SPACE-PLUS COMMON AREAS-KITCHENETTE, WASHROOM... LOCATION, LOCATION, NEAR WILLIAM OSLER HOSPITAL, ADJACEMNT TO BUSY PLAZA. GREAT FOR PROFESSIONAL LEGAL SERVICES, AND *OTHER SMALLER OFFICE USE. *can be combined with other available offices; (NO PHYSIO) ALLOWED AS THERE IS A CONVENANT WITHIN THE BUILDING Extras: GROUND FLOOR CONSISTS OF A VARIETY OF SERVICES -- SEMINAR LECTURE HALL, PHARMACY, DRUG STORE, ORTHOPEDICAND PHYSIO CLINIC, JUST TO NAME A FEW! CONVENIENT ELEVATORS AND ACCESS TO UNDERGROUND PARKING, ROOM HAS LAV WATER SERVICE, WINDOWS. (id:50886)
RE/MAX Noblecorp Real Estate
5592 Meadowcrest Avenue
Mississauga, Ontario
Welcome to 5592 Meadowcrest! A Spectacular 3-Bed/3 Bath Family Home In Mississauga's Sought After Churchill Meadows! Fully Renovated & Freshly Painted. Amazing Functional Layout With Large Bedrooms, Modern & Spacious Kitchen, Open Living Room and Big Backyard Perfect for Family Time, Entertaining or Just Relaxing! 2 Parking Spots (Built-In Garage and Drive Way). Unfinished Basement Can Be Used For Storage or Even Turned Into An Entertainment Area... A Great Home in A Great Area! Spectacular Location Close To Highways 403/407, Public Transport, Erin Mills Shopping, Hospital, Parks, And More! Near Highly Ranked Mckinnon Public School, Ruth Thompson Middle School, St Joan Of Arc Catholic Secondary School. (id:50886)
Right At Home Realty
204 - 7895 Tranmere Drive
Mississauga, Ontario
Zoning restrictions: Please note that the current zoning does not permit the operation of a banquet hall or place of worship. Location Benefits: This property offers excellent highway access, making it easy to connect to major routes. It is also conveniently for business or travel needs. Great value: The property provides exceptional value, offering a great opportunity for those looking to capitalize on its strategic location and amenities. (id:50886)
RE/MAX Gold Realty Inc.
4 - 3429 Ridgeway Drive
Mississauga, Ontario
Little over one year old, Condo TH in the highly desirable South Erin Mills community. 2 bedrooms and 2.5 bathrooms in a bright, open-concept layout with , 9-ft ceilings. enhanced by neutral tones that create a welcoming atmosphere. Ground-level unit, it also features a charming front patio that enhances curb appeal. Conveniently located near highways 403 and QEW, Clarkson GO Station, and major retailers like Costco, Walmart, and Canadian Tire, this home is minutes from Erin Mills Town Centre, the University of Toronto Mississauga campus, and local schools, nearby hiking trails and parks Additionally, Ridgeway Plaza located just next door boasts over 100 eateries offering a diverse array of dining options always at your doorstep. Easy Access To Public Transit & Highways (401/103/407/QEW).Tenant Pays All Monthly Utilities-Heat, Hydro, Water. (id:50886)
Realbiz Realty Inc.
18 - 7895 Tranmere Drive
Mississauga, Ontario
Please note that the current zoning does not permit the operation of a banquet hall or place of worship. This property offers excellent highway access, making it easy to connect to major routes. It is also conveniently located close to the airport, offering excellent connectivity for business or travel needs. The property provides exceptional value, offering a great opportunity for those looking to capitalize on its strategic location and amenities. (id:50886)
RE/MAX Gold Realty Inc.
79 Big Island Road
Marmora And Lake, Ontario
Wake up to sunrise views on sought after Crowe Lake with this rarely available Waterfront Estate Lot 2.98-acres featuring 216 ft of private water frontage Enjoy unmatched privacy and flexible access to the water with: A large flagstone waterside patio Cantilevered dock for deep water entry Limestone stairs for shallow access This all-season 3-bedroom, 1-bath home includes an attached double garage, offering comfort and functionality year-round Whether you're looking for a weekend escape or a full-time lakeside lifestyle, this property blends nature, space, and peace Just 2- 2.5 hours drive from Toronto. (id:50886)
Lpt Realty
Unit 10 - 85 Rosedale Avenue W
Brampton, Ontario
Absolutely Rare Amazing Opportunity to be the Owner of a Your Own Mechanic Shop Business and Building!!! Why pay rent when you can Own your 4 Bay Automotive Shop to repair vehicles and provide a proper service to your customers! This 1 Stop Automotive Shop has been Established Since 2001!!!! Don't Miss Your Chance to OWN this fantastic Turn Key Business with Thousands of Regular Clients! Great Income, Lots of parking, Close to Highway 410 and 407, The City of Brampton and an abundance of Surrounding Residential Homes in the Downtown Brampton Area!!! Be Your Own Boss and Enjoy Freedom of Owning The Property!!! (id:50886)
Meta Realty Inc.
35 - 4101 Westminster Place
Mississauga, Ontario
Rarely Offered Fully Renovated 3+1 Bedroom Townhouse In East Mississauga! This Gem Showcases True Pride Of Ownership With Attention To Detail Throughout. No Expense Spared With Upgrades Including All New Flooring and Railings, Smooth Ceilings, Pot Lights, Upgraded Light Fixtures, 3 Beautifully Renovated Bathrooms, 4 Custom Closets, Zebra Blinds, Newer Deck, Replaced Plumbing Valves, Air Conditioner, Stacked Samsung Laundry Machines, New Metal Roof And A Full Professional Paint Job Top To Bottom. Custom Ikea Kitchen (Made In Italy) Features Quartz Counters, Stainless Steel Appliances, And A European-Inspired Juliet Balcony Overlooking The Front Yard. The Ground-Level Rec Room, Currently Set Up As A Fitness Studio, Offers Versatile Space For A Home Office, Playroom, Or Entertainment Area. Cozy Up By The Wood-Burning Fireplace In The Living Room, Or Step Outside To The Large Private Deck Backing Onto Greenery, Perfect For Gatherings, Dining & Entertainment. Rarely Available In This Highly Sough-After Neighbourhood, With Nearly 1,500 Sqft Of Living Space - This Home Blends Modern Upgrades With Family Comfort. Truly Move-In Ready, This Home Will Not Disappoint! (id:50886)
Exp Realty
310 - 124 Aspen Springs Drive
Clarington, Ontario
Welcome to 124 Aspen Springs Drive in the vibrant community of Bowmanville. Unit 310 is amove-in ready 2-bedroom condo apartment with a private east-facing balcony. Perfect for a firsttime buyer or small family. This 3rd floor unit owns one private parking space and has nearbyguest parking available. Let in your guests using the intercom system in the main entrysecurity features. Make your way up to the 3rd floor and experience the peace and quiet ofcondo living. Entering the unit, you'll find tile floor, double closets, plus stacking in-suitelaundry facilities. Next, begin your journey in the main living area. The open concept kitchenis outfitted with new stainless steel appliances, the cabinetry is freshly painted for you tobegin your own culinary adventures. Looking into the main living room, you'll feel right athome as you entertain or relax for a cozy movie-night. Want to start your day enjoying yourmorning coffee on the private balcony? Fire up that espresso machine! Venture back inside andyou'll find 2 spacious bedrooms and a 4-pc bathroom for your every need. Convenience isessential to the enjoyment of Aspen Springs Drive, as it offers residents access to schools,parks, shopping amenities, and transit routes. Those working professionals benefit from a shortdrive to the Highway 401 or Highway 2, making it a commuters dream. For those seeking topurchase their first home or investment property, unit 310 at 124 Aspen Springs Drive is theone for you! (id:50886)
Coldwell Banker - R.m.r. Real Estate
12 Helman Road
Brampton, Ontario
This beautiful home offers a blend of spaciousness and luxury with its 4+2 bedrooms and a total of 5 washrooms. The versatile Den can be used as a 5th bedroom or office. 0pen-conceptmain level living area features gleaming hardwood floors, elegant pot lights and centered around cozy 3-sided fireplace and a spacious gourmet kitchen with a breakfast area and a striking waterfall island perfect for entertaining. The primary suite is warm and inviting, complete with a walk-in closet, double sink and a luxurious jetted jacuzzi tub. Three additional well sized bedrooms plus a Den/5th bedroom complete the 2nd floor. Finished basement with separate side entrance, and a large egress window provide natural light and safe emergency exit. Outdoors, the backyard is fully finished with poured concrete, creating a low-maintenance, beautifully designed retreat. Priced for quick action - this is a must see property! Close to all essential amenities. (id:50886)
Royal LePage Credit Valley Real Estate
35 Keyworth Crescent
Brampton, Ontario
*** Builder Inventory *** Welcome to prestige Mayfield Village! Discover your dream home in this highly sought-after Brightside Community, built by the renowned Remington Homes. This brand new residence is ready for you to move in and start making memories * The Elora Model 2664 Sq. Ft. featuring a modern aesthetic, this home boasts an open concept for both entertaining and everyday living. Enjoy the elegance of hardwood flooring throughout the main floor, complemented by soaring 9Ft. ceilings that create a spacious airy atmosphere. Don't miss out on this exceptional opportunity to own a stunning new home in a vibrant community. Schedule your viewing today! (id:50886)
Intercity Realty Inc.
116 Prinyers Cove Crescent
Prince Edward County, Ontario
Wake up to sweeping views of Lake Ontario in this custom-built bungalow designed for comfort, connection, and everyday ease. With over 2,500 sq. ft. of bright, open living space, the home features a gourmet kitchen with marble countertops, a breakfast bar, and an open layout perfect for gathering with family and friends. Three spacious bedrooms and three full bathrooms mean theres room for everyone.Life in Prinyers Cove offers more than a home it's a community where neighbours know each other, and every day feels a little like a retreat. On your own 150' x 210' lot, you'll enjoy a heated saltwater pool, hot tub, fire pit, and multiple seating areas - the perfect setting for quiet mornings, weekend get-togethers, or evenings under the stars. Too many thoughtful upgrades to list this property is more than a house, it's a lifestyle waiting to be enjoyed. (id:50886)
Peak Realty Ltd.
6336 Healey Road
Caledon, Ontario
9.467 Acres of land just west of Innis Lake Rd., estimate of close to 6 Acres of Developable, 421 frontage by up to 978 ft deep. Located in future strategic Employment Area on Draft Settlement Area Boundary Expansion March 2022. 413 route is just north of property. Very livable home on property. Seller recognizes market terms to be negotiated. (id:50886)
Intercity Realty Inc.
24 Howard Avenue
Tiny, Ontario
Welcome to this 3+4 Bedroom bungalow in the quaint village of Wyevale! Close to schools, trails, and a quick drive to beaches and the town of Elmvale! Needs some TLC! Situated in a lovely neighbourhood on a nice sized lot....and fully fenced backyard! The home has so much potential.....Spacious kitchen with large breakfast nook with wood fireplace, living room/dining room combination, primary bedroom with 3 piece ensuite plus two more bedrooms and another bath! Your two car garage has inside entry to your laundry room that can be used for a private separate entrance to your possible basement apartment......Large rec room, kitchen, 4 potential bedrooms, and a bath with laundry hookup! (id:50886)
Royal LePage First Contact Realty
104 Garden Drive
Barrie, Ontario
2 Story, 4 Bedroom home with in-law suite. Welcome to this beautiful and spacious 4-bedroom, 4-washroom detached home, perfectly located in one of Barrie's most desirable neighborhoods! Features:4 generously sized bedrooms 4 bathrooms, Bright, open-concept layout with plenty of natural light Spacious kitchen with stainless steel appliances ,Cozy family room perfect for entertaining or relaxing ,Backs onto a top-rated school ideal for families with kids Minutes from Lake Simcoe, walking trails, and parks close to all amenities shopping, restaurants, transit, and more Quiet, family-friendly neighborhood ,Enjoy the perfect blend of comfort, convenience, and community. ! LEGAL 1 bedroom Finished Basement with kitchen ,Family room and full Bathroom !separate Laundry ,Separate Entrance , Extra Income. Energy-efficient living with solar panels already installed. (id:50886)
Royal LePage Your Community Realty
1511 - 75 South Town Centre Boulevard
Markham, Ontario
Welcome To The Luxury EKO Condos At 75 South Town Centre Blvd, Unit 1511 Bright And Spacious 1-Bedroom, 1-Bathroom Unit In The Heart Of Downtown Markham. ***KEY FEATURES*** Open-Concept Layout With Floor-To-Ceiling Windows And Stunning Clear City Views, Modern Kitchen With Granite Countertops And Stainless Steel Appliances, Private Balcony For Outdoor Enjoyment. Generous Bedroom With Walk-In-Closet, Sleek 4-Piece Bathroom And En-Suite Laundry. ***Prime Location***Steps To Transit, Unionville GO Station, Restaurants, Shops, Cineplex, Whole Foods, And Top-Rated Schools, Easy Access To Highways 404 & 407Close To All Big Box Stores For Ultimate Convenience ***Luxury Building Amenities ***24-Hour Concierge, Indoor Pool, Fully Equipped Gym, Party Room And More. Perfect For First-Time Buyers, Young Professionals, Or Investors. (id:50886)
RE/MAX Realtron Smart Choice Team
15 - 4000 Steeles Avenue W
Vaughan, Ontario
Excellent Location!!!* Fine Dine Italian Restaurant at a Prime Location in Vaughan, in a thriving and Established Community with a Great Mix. Ample Parking and High-Speed Traffic. The restaurant is located in a busy footfall area, at street level. Well-established turnkey sale. All equipment and fixtures in clean, excellent condition included, along with good leases. Unlimited guest parking, with 2 reserved parking spots. The interiors are aesthetically done. Excellent business with lots of room to grow. *Please do not go direct or talk to employees.*Fully equipped kitchen with cold storage. (id:50886)
RE/MAX Premier Inc.
206 - 6060 Highway 7 E E
Markham, Ontario
2 Professional Offices* Large Window Over Looking Highway 7 * Many Available Uses * Ideal for Financial Service * Lawyer * Accountant * Mortgage/Insurance Broker * Medical * Dental and Other Professionals * Move-In Condition * Well Maintained Building * Located on 2nd Floor *Building Fronts on Highway 7 * High Traffic Area * A Block Away from Main St, Markham * Easy Access to Public Transporation (id:50886)
Royal LePage Your Community Realty

