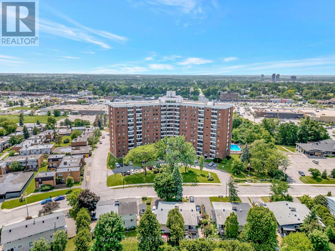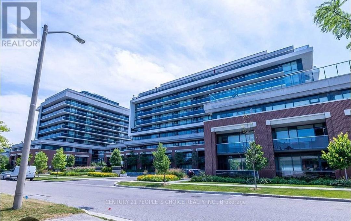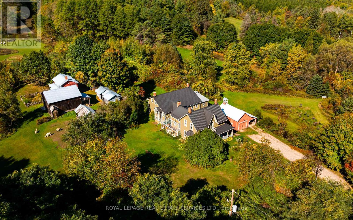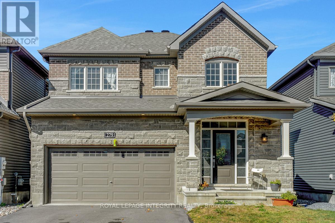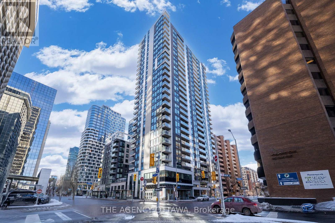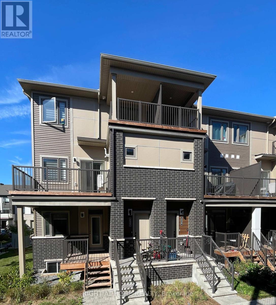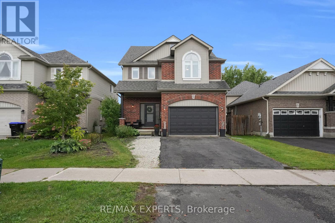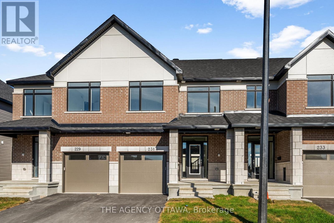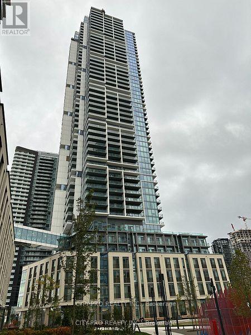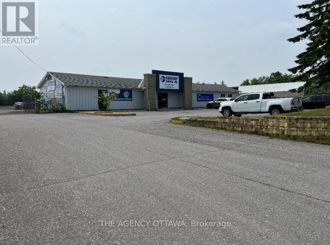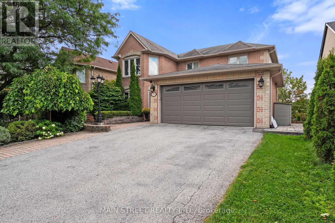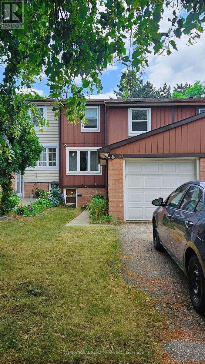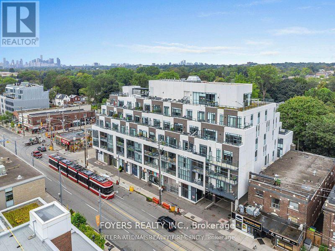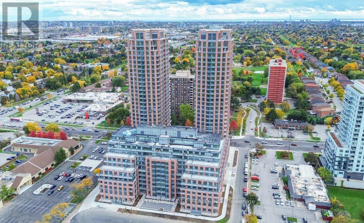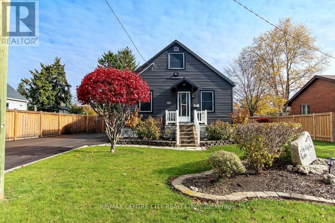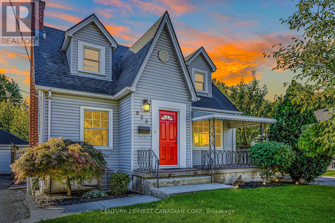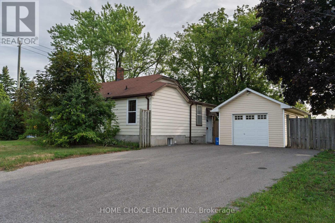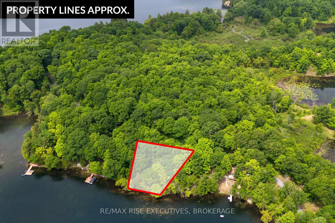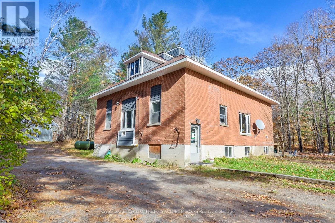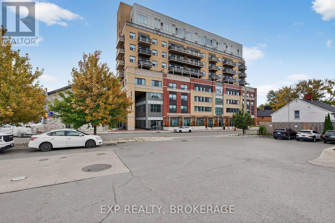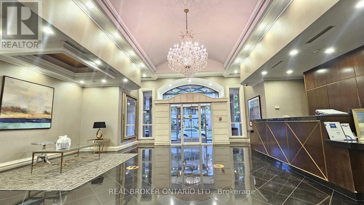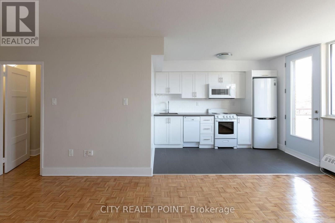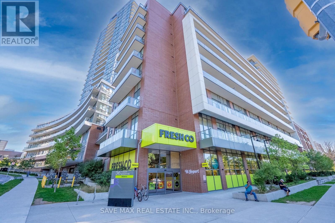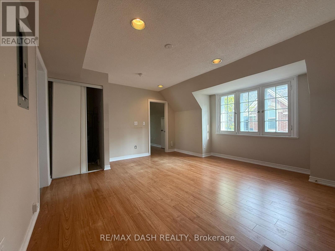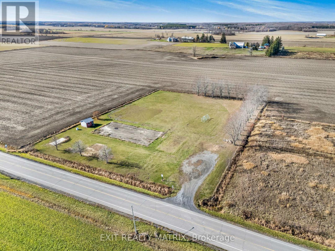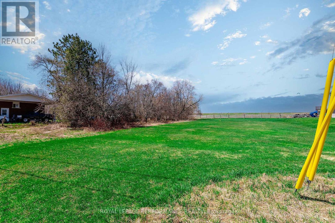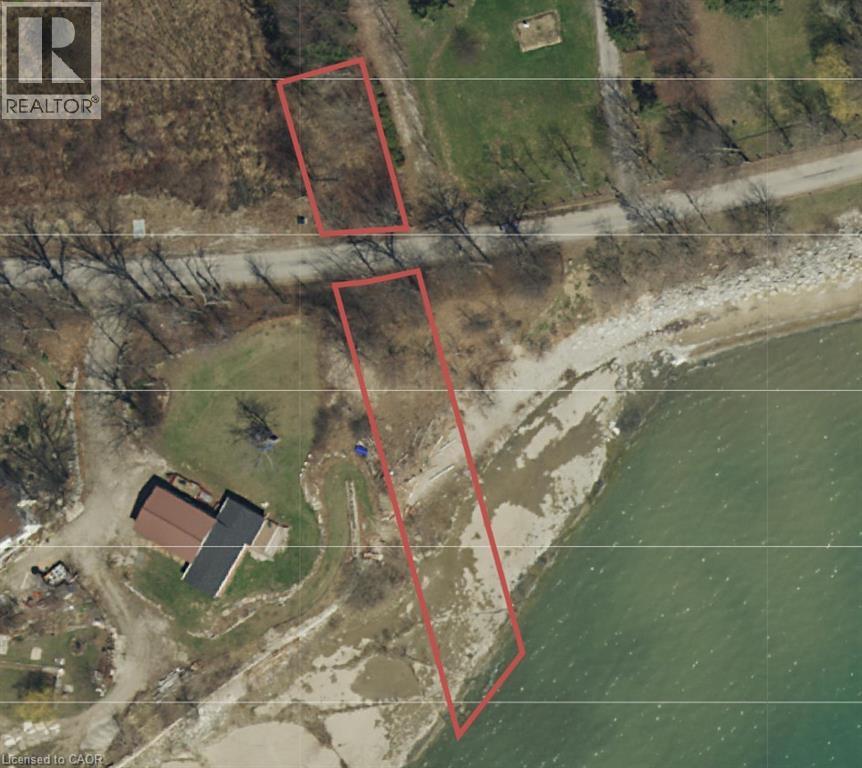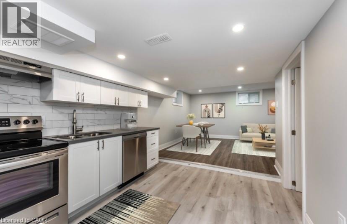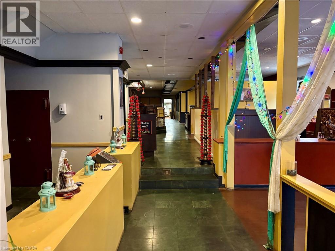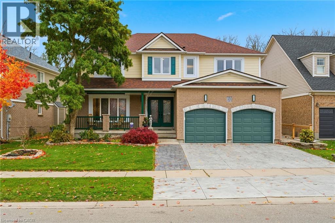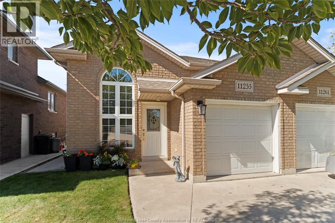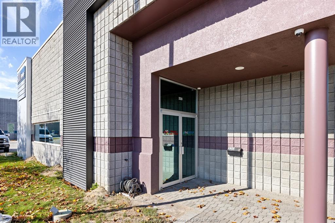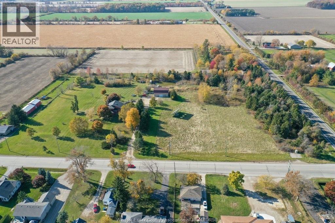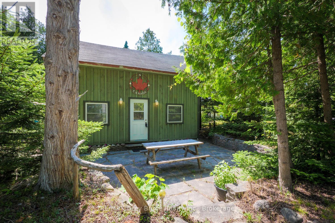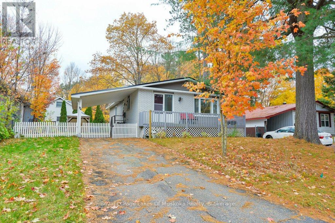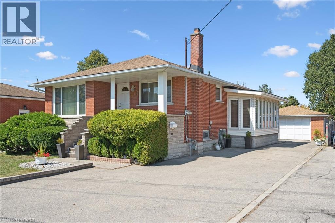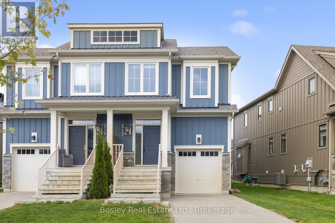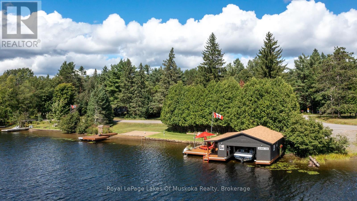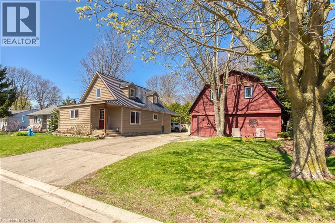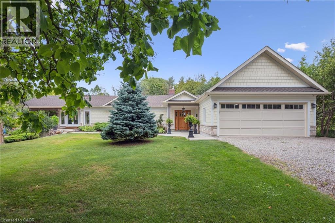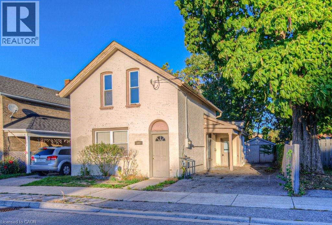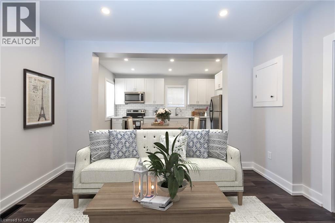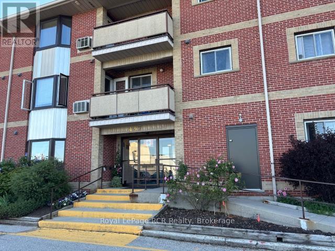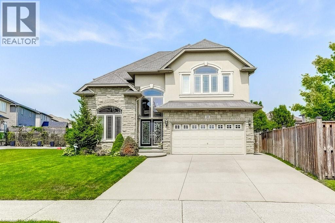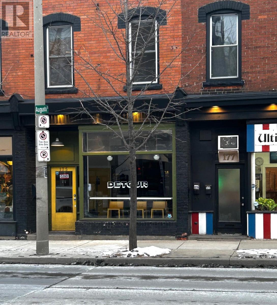504 - 20 Chesterton Drive
Ottawa, Ontario
Welcome to 20 Chesterton Drive - a spacious and beautifully refreshed 3-bedroom condo with parking and motivated seller. Recently repainted in a crisp, modern white and featuring brand-new flooring throughout, this home feels bright, clean, and move-in ready. The timeless white kitchen complements the contemporary finishes, creating a space that's both stylish and functional. Perfect for first-time buyers, downsizers, or investors seeking a low-maintenance lifestyle, this unit sits in a secure, well-managed building known for its outstanding staff and strong sense of community. Residents enjoy exceptional amenities including an outdoor pool, penthouse party room, hobby and games rooms, fitness centre, guest suites, and more.Conveniently located within walking distance to shopping, restaurants, schools, and transit, this home offers an unbeatable combination of comfort, convenience, and value. Whether you're relaxing at home or exploring the city, 20 Chesterton is the perfect place to call home. (id:50886)
Royal LePage Integrity Realty
110 - 4800 Highway 7 Road
Vaughan, Ontario
Contemporary Condo Living Is The Heart Of Woodbridge! A Stunning And Bright 2 Bedroom, 2 Bath Upgraded Condo Unit On The Ground Level. Open Concept Layout With Beautiful 12Ft Ceilings & A Relocating Kitchen Table & Island. Living On The Ground Floor. Access To Transit Options & Just Minutes To Hwy400 For Easy Commute. AAA Tenants and willing to stay If its a investor. (id:50886)
Century 21 People's Choice Realty Inc.
2414 Concession 3 Road
Caledon, Ontario
Two homes and one magical location, perfect for homesteading nestled on 25.5 acres of carefully maintained with organic practices under the protection of the Nottawasaga Conservation and (Oakridge Moraine protection easement). For over a decade, this land has been organically maintained, loved, nurtured, and left unharmed by chemicals ready for your next chapter of slow, meaningful living. The main residence is a love letter to simpler days, with original wide plank floors, a wood-burning fireplace in the kitchen, and a layout that invites warmth and connection. Share casual meals around the kitchen island or gather for unforgettable dinners in the grand dining room with hidden pantry. The living room radiates rustic elegance, while every bedroom holds its own kind of magic. The primary retreat includes a walk-in closet, studio space, and a fully wheelchair-accessible bathroom. A bright and airy sunroom offers the perfect place to sip morning coffee, read a book, or simply watch the seasons unfold in quiet beauty. A completely separate guest cottage provides space for visitors or 'Airbnb' potential, but with so much serenity, you may choose to keep it all to yourself. With so many areas to relax, indoors and out, there's no need for a cottage escape when you have it all right here. Geothermal and baseboard heating, plus wood fireplaces, keep the home efficient and cozy. A fresh spring-fed well provides excellent water potability, while a spring-fed pond adds a touch of wild beauty to the landscape. Surrounded by hundreds of acres of protected forest, you'll enjoy unmatched privacy, your own network of trails for hiking, snowshoeing or skiing, and the joy of watching animals roam freely or cared for in pens and a charming chicken coop. Just 25 minutes to Orangeville and a short drive to Hockley Valley. Imagine living the dream in this magical location that can be fully sustainable. (id:50886)
Royal LePage Real Estate Services Ltd.
279 Aquarium Avenue
Ottawa, Ontario
Welcome to 279 Aquarium! This beautiful 2-storey 4 bedroom is filled with natural light. Step inside and youll immediately be greeted by the open-concept main floor. Designed with both comfort and entertaining in mind, the layout flows seamlessly from the spacious living room with a fireplace and dining areas into the chefs kitchen ; complete with quartz countertops, large island and stainless steel appliances. Upstairs, youll find three generously sized secondary bedrooms, a convenient laundry room and the perfect primary bedroom with two walk-in closet and 5 piece ensuite. The unfinished basement gives you the opportunity to not run out of storage space. Located in Avalon West, a sought-after community known for its parks, schools, and convenient amenities. Dont wait, book your showing today! (id:50886)
Royal LePage Integrity Realty
305 - 340 Queen Street
Ottawa, Ontario
CONDO FEES FULLY COVERED FOR THE NEXT 2 YEARS PLUS A FREE PARKING SPOT INCLUDED! Welcome to this stylish 2-bedroom, 2-bathroom condo located in the heart of downtown Ottawa. Boasting 910 sq. ft. of modern living space, this Claridge Equinox model offers an open-concept layout perfect for entertaining. The sleek kitchen features stainless steel appliances, a breakfast bar, and ample cabinetry, while the spacious living and dining areas are bathed in natural light. The primary bedroom includes a walk-through closet and an ensuite bath for added privacy. An additional bedroom and a full bathroom complete the unit. Convenient in-unit laundry adds to the comfort and ease of everyday living. Enjoy added storage with a locker, and parking is available for an additional cost. Residents of this well-maintained building enjoy exceptional amenities, including a gym, meeting room, party room, indoor pool, and an exclusive rooftop terrace with barbecues - ideal for social gatherings. With 24-hour concierge and security services, you'll have peace of mind in this secure, vibrant community. Located just steps from top restaurants, shopping, and transit options, this condo offers both convenience and luxury in one of Ottawas most desirable neighbourhoods. Don't miss out - schedule your viewing today! (id:50886)
The Agency Ottawa
232 Anyolite Private
Ottawa, Ontario
Welcome to Anyolite Private! A Spacious 3-Bedroom, 2-Bathroom Residence Awaits You! Discover the charm of this inviting 3-bedroom, 2-bathroom home, located in a highly desirable neighborhood - Barrhaven. The modern kitchen boasts stainless steel appliances, ample cabinet space, an elegant herringbone backsplash, and a generously sized peninsula with a breakfast bar. To secure this wonderful rental opportunity, please be prepared to provide two recent pay stubs, photo ID, a completed rental application, and full credit report with details. Don't miss out on the chance to call this beautiful residence your next home! Deposit: 4600 (id:50886)
Right At Home Realty
79 Shephard Avenue
New Tecumseth, Ontario
Welcome to the Devonleigh built 2,116 sq ft Hampton model, a meticulously maintained detached home in a centrally located, mature neighborhood. This 3 bedroom, 4 bathroom residence features perennial gardens, a fully fenced yard, and a back deck for easy outdoor living. The open concept main floor connects a bright living room, a spacious dining area, and a modern kitchen with a corner pantry, stainless steel appliances, and a walkout to the deck, perfect for entertaining. The generous primary suite offers a huge walk-in closet and a 3 piece ensuite. A convenient main floor landing provides an extra closet and inside access to the 1.5 car garage. The finished lower level adds exceptional flexibility, and is enhanced by a separate side entrance that leads to a second kitchen, creating an ideal in-law suite or private space for extended family. Move in and enjoy, this is a wonderful place to call home. Schedule your showing today. (id:50886)
RE/MAX Experts
231 Gretsch Road
Ottawa, Ontario
Welcome to this beautifully upgraded 3-bedroom, 2.5-bathroom townhome offering style, function, and comfort throughout. The main level features a versatile office/den with custom built-in shelving, ideal for a home office or study, along with a bright open-concept living area. Gather in the inviting living room with a cozy electric fireplace, enjoy meals in the dedicated dining space, and entertain with ease in the modern kitchen showcasing a large island with upgraded level 3 quartz counters and upgraded stylish backsplash. A convenient powder room completes this level. Upstairs, the spacious primary suite boasts a walk-in closet and a luxurious 5-piece ensuite. Two additional bedrooms, a full bathroom, and laundry complete the second floor. The fully finished lower level offers a generous rec space, perfect for a family room. With over $30K in upgrades - including upgraded hardwood flooring and hardwood stairs - this home blends quality finishes with thoughtful design, making it truly move-in ready. (id:50886)
The Agency Ottawa
4501 - 7890 Jane Street
Vaughan, Ontario
Transit City 5 condo, At The Centre Of Amenities, Steps To The Subway, Regional Transit And Major Highways (Mins To Hwy 7, 407, 400, York University, Vaughan Mills, Canada's Wonderland &More...) Right At Your Doorstep. High Demand Building By Centre Court In The Heart Of Vaughan Metropolitan Centre. This Modern One Bedroom Unit Includes Large Balcony & Smooth 9" Ceilings, Large Windows from Floor To Ceiling! A Cozy Open Concept Space With A Great Layout! A Modern Kitchen With Granite Counter. Fantastic South View from the 45th Floor. All The Way To the CN Tower! Enjoy The Convenient Location and access to the GTA via subway. (id:50886)
City-Pro Realty Inc.
2099 Carp Road
Ottawa, Ontario
This 2.88-acre site features a functional single-storey office building of approximately 3,074 sq. ft. plus an additional 6,324 sq. ft. of enclosed and covered storage, for a total of 9,398 sq. ft. The office and contractors yard are securely fenced, covering all 2.88 acres of the site, with roughly 2.00 acres of excess land available to lease for an additional $8,000 per month.The interior includes an open-concept showroom or retail area, reception, private offices, storage room, staff room with kitchen, and two 2-piece washrooms. Finishes include acoustic tile ceilings with fluorescent lighting and vinyl tile flooring throughout, offering a practical and functional workspace.There are approximately 25 asphalt parking spaces at the front along Westbrook Road, with additional gravel parking within the fenced yard at the rear. The property is easily accessible via a single vehicle access point from Westbrook Road. Municipal water, sewer, and hydro services are available, with heating provided by propane. The site is level with the adjacent roadways. (id:50886)
The Agency Ottawa
255 Glenway Circle
Newmarket, Ontario
Welcome to your dream home! This stunning 4 bedroom residence spans 3,252 sq. ft. and is nestled on a quiet crescent, offering both tranquility and privacy. Step inside to find a fantastic floor plan flooded with natural light. A gorgeous renovated kitchen features stone countertops, stainless steel appliances, center island, and a walk-out to a large deck with nature views. The separate dining and living rooms provide ample space for gatherings, and a dedicated main floor office offers the perfect environment for remote work. The huge primary bedroom boasts a walk in closet and a luxurious renovated 5-piece ensuite bathroom. The walk-out basement adds even more value with a beautiful, bright rec area, an additional bedroom and a 4-piece bathroom, ideal for guests or family. Outside, enjoy your own private oasis with a heated inground salt water pool, surrounded by mature trees backing onto a walking trail and serene pond. Incredible location, steps to parks, Upper Canada Mall, Ray Twinney Complex & Yonge St. amenities. Dont miss this incredible opportunity to own a piece of paradise in Glenway Estates! (id:50886)
Main Street Realty Ltd.
308 - 340 Queen Street
Ottawa, Ontario
CONDO FEES FULLY COVERED FOR THE NEXT 2 YEARS! This brand-new 1-bedroom, 1-bathroom condo, located in the heart of downtown Ottawa, offers 775 sq ft of modern living space. This Claridge-built Kari model condo is situated right above the LRT - this unit provides ultimate convenience with quick access to transit and the vibrant city below.The bright, open-concept living area features a tucked-away kitchen, ideal for cooking while still being part of the action. The spacious bedroom offers ample closet space and a serene retreat, while the sleek 3-piece bathroom adds a touch of luxury. Enjoy outdoor living with a private balcony, perfect for relaxing.Additional features include in-suite laundry, parking available at an extra cost, and a storage locker for added convenience. Residents can take advantage of fantastic building amenities, including a gym, meeting room, party room, indoor pool, and an exclusive rooftop terrace with barbecues for social gatherings. A 24-hour concierge and security ensure peace of mind.Located just steps from top restaurants, shopping, and transit, this condo offers the best of downtown living with modern comforts and incredible amenities. Ideal for anyone seeking a stylish, convenient lifestyle in Ottawas most vibrant area. (id:50886)
The Agency Ottawa
306 - 340 Queen Street
Ottawa, Ontario
CONDO FEES FULLY COVERED FOR THE NEXT 2 YEARS! Welcome to this stunning, brand-new Claridge-built Callisto model condo, located in the heart of downtown, just above the LRT for ultimate convenience. With 680 sq ft of well-designed living space, this bright and modern one-bedroom unit offers an open-concept kitchen and living area, perfect for relaxing or entertaining. The spacious bedroom features ample closet space, while the sleek 3-piece bathroom and in-suite laundry add to the functionality. A dedicated dining area leads to your private balcony, ideal for enjoying the city views.Enjoy the luxury of building amenities including a gym, meeting room, party room, indoor pool, exclusive rooftop terrace with BBQs, and 24-hour concierge and security. Plus, parking is available at an additional cost, with a storage locker included.Located just steps from vibrant restaurants, shopping, and transit options, this condo offers the perfect blend of style, convenience, and amenities. (id:50886)
The Agency Ottawa
47 Parsell Square
Toronto, Ontario
A lovely well maintained "4 Bedroom" family home at a convenient location: TTC, parks, schools, plazas highway access and all necessary amenities. This home has many of its original charm (one owner home ) with features of an attached garage, a walk-out basement unfinished for your handy imaginations, private fenced backyard with no neighbours behind for your gardening, relaxation and family BBQ gathering. Spacious principal rooms with large eat-in kitchen. Move in ready, "Shows Well" "Don't Miss" (id:50886)
International Realty Firm
314 - 1630 Queen Street E
Toronto, Ontario
Welcome to this 587 Sqft + 61 Sqft Balcony, One Bedroom + Den + One Bathroom Apartment and Experience the best of boutique beach living at West Beach Condos! This intimate 6-story residence offers a sophisticated urban escape with incredible proximity to Woodbine Park, Ashbridge's Bay, The Beaches & Leslieville, boardwalk, and vibrant Queen Street East. Enjoy an array of thoughtful amenities including a state of art fitness centre, a chic party room perfect for entertainment, pet wash centre, and a stunning rooftop terrace with BBQ, sun loungers, and a cozy fire pit, offering skyline and lake views. Steps to TTC, local shops, and acclaimed eateries, this is an unparalleled opportunity for those seeking a blend of laid-back beach vibe and convenient city access. (id:50886)
Foyers Realty Inc.
1324 - 3270 Sheppard Avenue E
Toronto, Ontario
Welcome to 3270 Sheppard Avenue E, unit 1324. This 2 Bedroom 2-washroom lets you experience a new standard of refined urban living at Pinnacle Toronto East - where contemporary elegance, curated lifestyle amenities, and effortless city connection come together in Scarborough's most dynamic east end community. Beautifully positioned at 3260 & 3270 Sheppard Ave E at Sheppard & Warden, this modern residence features bright open-concept flow, floor-to-ceiling natural light, and sophisticated designer finishes that feel both elevated and comfortably livable - perfect for both quiet everyday living and stylish entertaining. Enjoy resort-inspired amenities designed to elevate every day: Outdoor swimming pool, State-of-the-art fitness centre + yoga studio, Rooftop BBQ terrace Sports lounge Elegant party lounge Children's play zone Transit and convenience are unmatched - TTC at your door, 3 minutes to Hwy 401, 4 minutes to DVP/404, 9 minutes to GO Bus, and just 25 minutes to downtown Toronto. Everything you need is moments away: Kennedy Commons, Fairview Mall, Scarborough Town Centre, international dining, parks, trails, schools, and top healthcare. Ideal for professionals, commuters, students, young families, and downsizers seeking quality, security, walkability, and a lifestyle address that continues to appreciate. Live where every destination is within reach - and luxury feels effortless in Pinnacle Toronto East. (id:50886)
Century 21 Leading Edge Realty Inc.
145 Hughes Street
St. Thomas, Ontario
Welcome to 145 Hughes Street, St. Thomas! This charming 1.5-storey home is full of warmth and character and is sure to impress from the moment you arrive. Featuring fantastic curb appeal, a spacious double driveway, and a fully fenced backyard, this property is perfect for those seeking comfort and convenience. The main level offers a cozy living room, two well-sized bedrooms, and a beautiful 4-piece bathroom. The bright eat-in kitchen overlooks the large backyard-ideal for family gatherings or summer entertaining. A convenient mudroom at the rear entrance provides easy access to the yard and leads to the lower level. Downstairs, you'll find a finished recreation room-perfect for a games area, home theatre, or playroom. The lower level also includes another 3-piece bathroom and a spacious utility/laundry area with plenty of room for storage or a small workshop. Upstairs, the versatile loft area offers an additional bedroom or flexible living space to suit your needs and an additional 3 piece bathroom. Located in a quiet, family-friendly neighbourhood on the east side of town, this lovely home is close to parks, trails, schools, and all your daily amenities. Perfect for first-time buyers, small families, or those looking to downsize. 145 Hughes Street is move-in ready and waiting for you to call it home! (id:50886)
RE/MAX Centre City Realty Inc.
623 Wallace Street
London East, Ontario
Opportunity Awaits on this Charming Cape Cod with **IN-LAW SUITE**! Welcome to this picture-perfect home, tucked away on a quiet, tree-lined, dead-end street just steps from Carling Park and the Community Centre. With incredible curb appeal and a welcoming covered front porch, this home blends classic charm with modern updates in all the right places. Step inside and you'll immediately notice the abundance of natural light, original hardwood flooring, and beautiful glass doors that maintain the homes character. The spacious living room opens through an oversized archway into the bright dining area, creating an inviting flow for family gatherings. The updated eat-in kitchen features stainless steel appliances, new vinyl flooring, and plenty of room to cook and connect. The main floor bedroom offers added convenience, complete with a private 2-piece ensuite, ideal for guests or a home office. Upstairs, you'll find a massive primary suite with a walk-in closet large enough to impress, along with another well-sized bedroom and a 4-piece main bath. The finished lower level with a separate entrance adds even more versatility, featuring a full kitchen, living area, and 3-piece bath-perfect for a granny suite, bachelor setup, or mortgage helper. Additional storage and a dedicated laundry area complete the lower level space. Step outside to enjoy the fully fenced backyard, a generous space for kids to play or to host summer BBQs on your new back deck and an oversized single car, detached garage with hydro & ample parking. Recent updates include: Roof (2023), Furnace (2022), A/C (2025), most windows, professional painted throughout, new deck, light fixtures, and more - the hard work has been done for you! Affordable, updated, and full of charm-this home proves you can own a beautiful property without compromise. Floor Plans Available. Video Here: https://youtu.be/dZX5hnDCFMQ (id:50886)
Century 21 First Canadian Corp
272 Taunton Road W
Oshawa, Ontario
Welcome to 272 Taunton Rd W, a well maintained Bungalow Detached on a fully Fenced Corner Lot with over 70 Feet of Frontage, 7 cars parking, and Premium Lot with complete backyard privacy in North Oshawa Neighbourhood! This home features 3 bedrooms, 2 full bathrooms, and a Separate Entrance to Finish Basement. Upgraded Kitchen with Quartz Centre Island and newly Installed Vinyl Flooring. Perfect for families or retirees alike and fantastic opportunity for investors. Conveniently located close to Parks, Durham College, Public School, Oshawa Airport, Public transit and Amenities. MUST SEE!!! (id:50886)
Home Choice Realty Inc.
341 Steve Babcock Lane
Frontenac, Ontario
Welcome to 341 Steve Babcock Lane a rare opportunity to own a slice of paradise on the serene Thirty Island Lake. This exceptional 1/3 acre building lot is perfectly situated on a peaceful cottage lane, offering approximately 55 feet of pristine waterfront. Imagine waking up each morning to breathtaking, unobstructed views of the lake, where the water sparkles under the sun and the gentle sounds of nature surround you. With no public boat access to the lake, you can relish in unparalleled privacy and tranquility. Whether you're dreaming of a cozy lakeside retreat or a grand family estate, this property provided the perfect canvas. Embrace the unique opportunity to create your own haven in one of the most sought-after locations in the area. Seize the chance to build your dream home and immerse yourself in the unparalleled beauty and seclusion of Thirty Island Lake. Your private waterfront escape awaits! (id:50886)
RE/MAX Rise Executives
2026 Peninsula Road
Muskoka Lakes, Ontario
Welcome to 2026 Peninsula Road - a beautifully maintained 3-bedroom, 2-bathroom residential home perfectly situated in the desirable community of Minett. This inviting property blends classic Muskoka character with modern comfort, creating an ideal year-round retreat or full-time residence. With ample living space and spacious backyard, this property lends itself to being a great place for entertaining. Nestled on Peninsula Road, this home offers the quintessential Muskoka lifestyle - just minutes to the JW Marriott Rosseau Resort, marina access, public beaches, golf courses, and scenic trails. Enjoy the peace and beauty of nature while staying connected to the conveniences of nearby Port Carling and Rosseau village. Whether you're seeking a four-season family home, a weekend retreat, or an investment property in one of Ontario's most prestigious lake districts, 2026 Peninsula Road delivers exceptional value and timeless Muskoka charm. (id:50886)
Royal LePage Lakes Of Muskoka - Clarke Muskoka Realty
407 - 652 Princess Street
Kingston, Ontario
Attention students and investors - fantastic investment opportunity steps from Queen's University! This modern, centrally located condo is the perfect option for a Queen's University student, young professional, or family member attending school in the upcoming year. Featuring owned underground parking and a private storage locker, this unit combines convenience with style. Inside, you will find a smart and efficient layout: a galley kitchen with stainless steel appliances, a spacious bathroom with in-suite laundry, a cozy bedroom, and a bright living area with a garden door opening to a scenic balcony. The building offers fantastic amenities, including a large on-site fitness centre, a rooftop terrace with BBQ and lounge space, a central study/common room, and secure bike storage. All this is within walking distance to Queen's University, KGH, Lake Ontario waterfront, shopping, dining, and vibrant downtown. Don't miss this opportunity to own a stylish condo with parking, storage, and premium amenities in one of Kingston's most desirable locations. (id:50886)
Exp Realty
1516 - 7 Lorraine Drive
Toronto, Ontario
Bright and spacious 2+1 bed, 2 full bath condo, perfect for small families! Large den ideal as home office or kids playroom. Features a formal dining area, upgraded stainless steel appliances, breakfast eat-in kitchen, fresh paint, and laminate floors throughout. Enjoy ensuite laundry, underground parking, and central A/C. Steps to Finch subway, shops, and dining. Building offers top amenities: gym, pool, billiards, hot tub, and more. Move-in ready furnished option available for $100/month! - Tenanted until Sept 30th (id:50886)
Real Broker Ontario Ltd.
201 - 276 St George Street
Toronto, Ontario
****One month FREE RENT*** 1 Bedroom apartment at 276 St-George Street. This newly renovated mid rise in the Annex features modern appliances, hardwood flooring, and a private balcony. Suites include dishwasher, fridge, stove, microwave, heating, hot water, and large windows that fill the space with natural light .Residents enjoy smart card laundry facilities, on-site superintendent, secure camera-monitored entry, elevator access, visitor parking, indoor and outdoor parking (fees apply), storage lockers (fees apply), and a heated outdoor pool .Ideal for professionals, students, or couples, this building offers a premier Annex location, hub of intellectual vitality, within walking distance to the University of Toronto, Eglinton Park, restaurants, shopping, public transit (Eglinton subway station & multiple bus lines), and downtown amenities. (id:50886)
City Realty Point
224 - 36 Forest Manor Road
Toronto, Ontario
Welcome to this stunning 10 ft ceilings height 1-bedroom plus den condo with approximately 600 sq. ft. of stylish, open-concept living space. Perfectly situated in the heart of North York, this modern suite features a full contemporary washroom, in-suite laundry, and a designated parking spot for added convenience. Enjoy the ultimate in city living with Fresco located within the building, Fairview Mall just across the street, a school right opposite, and the TTC Subway Station only steps away. Easy access to Highways 404 and 401 ensures effortless commuting. Residents enjoy access to premium amenities including a fully equipped gym, swimming pool, sauna room, theatre room, BBQ area, party room, and multipurpose space ideal for both relaxation and an active lifestyle. Perfect for professionals, couples, or young families seeking a modern urban retreat this condo truly has it all! (id:50886)
Save Max Real Estate Inc.
7 - 228 St George Street
Toronto, Ontario
Historic building in The Annex. This upper-level unit is exceptionally bright, with windows on the North, South, and East sides, ensuring it's full of sunlight. The location is ideal, offering proximity to the University of Toronto, Yorkville Street, St. George Station, and numerous pubs, restaurants, and shops. The unit features a large kitchen, ensuite laundry, and a second bedroom that can comfortably fit a single bed or be utilized as an office. Parking and a locker are also included. (id:50886)
RE/MAX Dash Realty
502 Gould Street
South Bruce Peninsula, Ontario
Welcome to this tastefully and charmingly updated 1.5 storey home, nestled on a lovely lot in the heart of Wiarton. Offering comfort, style, and convenience, this delightful property is just steps from all the amenities this vibrant community has to offer shops, schools, parks, and the beautiful waterfront. Inside, you'll find a warm and inviting layout featuring 3 spacious bedrooms and 2 full bathrooms. The beautiful kitchen is thoughtfully designed, blending modern finishes with timeless character, and flows seamlessly into the dining and living areas perfect for family life or entertaining guests. A cozy sitting room adds an extra touch of charm and versatility, ideal for relaxing with a good book or enjoying your morning coffee. With tasteful updates throughout and a well-maintained lot offering outdoor space to enjoy, this home is a true gem in a sought-after location. Whether you're a first-time buyer, a growing family, or looking to downsize in comfort, this Wiarton beauty is ready to welcome you home. (id:50886)
RE/MAX Grey Bruce Realty Inc.
000 County Rd 14 Road
Hawkesbury, Ontario
Build your dream home in the quaint village of Ste-Anne-de-Prescott! Located near the Quebec border, this 2 -acre building lot offers endless possibilities for your future construction. The property features a flat and easily accessible surface, making it ideal for various home designs. Enjoy the charm of small-town living with amenities just steps away - walking distance to the local church and a convenient corner store with an LCBO license. A great opportunity to settle in a peaceful rural setting while remaining close to major routes and nearby towns. (id:50886)
Exit Realty Matrix
Lot Pendleton Street
Champlain, Ontario
BUILDING LOT IN VANKLEEK HILL! This over sized building lot is the perfect one to build your dream home on. Located in Vankleek Hill, makes this a great location. Approx 78'x151'ft lot. No rear neighbours is a huge bonus! Don't miss the chance to snag one of the last lots on this prestigious St. Min 24hrs IRR on offers. Lot lines are approx, buyers to satisfy themselves. (id:50886)
Royal LePage Performance Realty
Pt Lt 23 Concession 1 Road
Rainham, Ontario
Incredible “one in a million” Lake Erie building lot(s) located less than 50 minute commute to Hamilton, Brantford, QEW & Hwy 403 - 15 minutes west of Dunnville with the friendly village of Selkirk 10 minutes down the road. Includes “shovel ready” 54ft x 100ft lot (0.26 acre) abutting fields & forest at rear boundary line enjoying ownership of waterfront parcel directly across Lakeshore Road - nestled magically in private cove offering sand/pebble beach front. The perfect site to build your grand “Lake Erie Estate” - imagine the memories created while basking in the beautiful crystal clear waters of Erie - savoring endless hours of aquatic adventures in your own back yard - embracing the gorgeous views of this magnificent Great Lake's ever changing moods - best of all - no 4-6 hours of battling horrific traffic heading to northern cottage country (and no black flies to contend with). Investigations regarding zoning, development/lot levie charges & possible HST cost is Buyer’s responsibility. Make this your “Great Lake Escape”! (id:50886)
RE/MAX Escarpment Realty Inc.
98 East 26th Street Unit# Basement
Hamilton, Ontario
Are you looking for a spacious rental in a fantastic location? Look no further! 98 East 26th Street is a renovated, bright basement apartment in a prime mountain location. Located on a quiet street that faces Eastmount Park, this property is a short walk to Jurivinski Hospital and the stores/shopping on Concession Street. This lower level unit offers nearly 1000 square feet of living space including 2 large bedrooms, open concept living/kitchen, stainless steel appliances (including dishwasher!), parking in shared drive and in-suite/private laundry. Utilities are shared 60/40 with the upstairs unit. Tenants are responsible for 40% of the properties hydro, water, gas consumption. Potential to rent/use the garage! (id:50886)
Keller Williams Complete Realty
46 Dalhousie Street
Brantford, Ontario
Are you looking to be YOUR OWN BOSS. This place is definitely for you. Welcome to this amazing FOOD business opportunity located in high traffic area of Brantford. It's surrounded by both Residential and commercial areas. This comes with Seating Capacity of around 100 with LLBO license, Low Rent: $4,000/month (includes T.M.I. & HST) and its very close to Conestoga College , Wilfrid Laurier University and much more! (id:50886)
RE/MAX Real Estate Centre Inc.
69 Hunter Way
Brantford, Ontario
Welcome to 69 Hunter Way — a one-of-a-kind, architecturally stunning home in the highly sought-after West Brant neighborhood. Offering over 3,000 sq. ft. of finished living space, this detached 4+1-bedroom, 5 bathroom home blends modern updates with bold, eclectic character. The heart of the home is the dramatic great room, featuring soaring two-storey ceilings, oversized windows, and a striking fireplace that creates an unforgettable first impression. The updated kitchen offers style and function with sleek finishes, ample storage, and an open layout that flows effortlessly into the living and dining spaces — perfect for entertaining. Upstairs, the spacious primary suite includes a large walk-in closet and private ensuite. Three additional bedrooms provide generous space for family, guests, or work-from-home needs. The lower level adds even more flexibility with a fifth bedroom, full bathroom, and a spacious rec/media area — ideal for extended family or teens who want their own space. Outside, enjoy your own backyard retreat designed for relaxation and entertaining. Multiple seating zones, mature landscaping, and the star attraction: a heated 400+ sq. ft. bunkie, ideal as a studio, gym, home office, or guest space. With three fireplaces throughout the home and a layout that’s anything but ordinary, this property stands out in all the best ways. A rare offering in a family-friendly community close to schools, parks, groceries, and walking trails. Homes like this don’t come up often — truly a must-see. (id:50886)
RE/MAX Escarpment Golfi Realty Inc.
11255 Timber Bay Crescent
Windsor, Ontario
Beautiful semi-detached raised ranch, located in a desirable East Windsor location! This well-maintained original owner home features 2+1 bedrooms, 2 full baths, and an open concept living space. The main floor offers a spacious living room with cathedral ceilings, hardwood floors, and plenty of pot lighting throughout. The kitchen includes maple cabinets, a breakfast bar and decorative lighting, adjacent to the dining area. The fully finished lower level features a large family room with gas fireplace, 3rd bedroom, 3pc bath, utility, and ample storage. Step outside through the rear grade entrance to a large cement patio and yard w/newer fencing, meticulous grounds, and storage shed. Newer Furnace and A/C (2023). Roof (2018). Close proximity to EC Row, schools, parks, shopping, arenas and all amenities. (id:50886)
RE/MAX Preferred Realty Ltd. - 585
4510 Rhodes Unit# 330
Windsor, Ontario
RHODES BUSINESS CENTRE - 3227' OF OFFICE/ WAREHOUSE SPACE IN BUILDING 300. GREAT OFFICE DESIGN WITH A MIX OF PRIVATE OFFICES, OPEN AREA, KITCHEN, RECEPTION AND BATHROOMS. ALSO INCLUDES LARGE WAREHOUSE AREA WITH 16'+ OVERHEAD DOOR AND APPROXIMATELY 18' CLEAR HEIGHT, WITH 2ND FLOOR STORAGE SPACE. NOTE: OPERATING COSTS OF $7.60/SQ FT. (id:50886)
RE/MAX Preferred Realty Ltd. - 585
2495 Division Road North
Kingsville, Ontario
Excellent opportunity to own nearly 9 acres in one of Kingsville's most desirable rural areas, minutes from all town conveniences. Located along Kingsville's northern artery, is the perfect blend of country charm and city accessibility. An exceptional setting if seeking space, privacy and convenience. The custom full-brick 2-storey home includes 4 bedrooms, 3.5 bathrooms, and a brand-new roof! Spacious family/dining areas are surrounded by windows and a natural stone fireplace perfect for entertaining. A 27' x 45' block outbuilding/workshop with mezzanine and concrete floor offers endless possibilities. A serene pond enhances the property's charm, while large solar panels provide net-metering savings. Potential future commercial zoning adds further long-term value. Rare & exceptional opportunities for a growing family, hobbyist, or business-minded buyer. Call for more information. (id:50886)
Century 21 Local Home Team Realty Inc.
Royal LePage Binder Real Estate
1106 King Edward Avenue
South Bruce Peninsula, Ontario
North Sauble Beach classic with two cottages on one lot. The main 4-bedroom cottage has been thoughtfully updated for comfort and style while keeping its original rustic charm intact. Just a 5-minute walk to both the Sauble River and the quieter north end of Sauble Beach.The second cottage, tucked at the back of the property, offers 2 bedrooms a perfect setup for extra guests, teens, or even a separate rental space.This location has a great vibe: walk to the municipal boat launch, canoe and kayak rentals, tennis courts, and a less crowded stretch of beach. The nearby grocer is stocked with ice cream, fresh baked goods, a quality butcher, and beer and wine. Park the car and enjoy everything on foot.Revisit the cottage life of your youth with these vintage charmers. (id:50886)
RE/MAX Grey Bruce Realty Inc.
24 Dudley Drive
Bracebridge, Ontario
Neat and tidy describe this three-bedroom bungalow located in the heart of Bracebridge. Within walking distance to the historic downtown core and the Muskoka River and parks. Improvements made in recent years include Kitchen cupboards, fully fenced yard, sauna and outdoor gazebo with privacy screens. The full basement presently used for sleeping quarters is waiting for your finishing touches and has a 2-piece bathroom, sauna and laundry facilities. The front deck has plenty of room for your patio furniture and a peaceful place to read a good book. Great place to call home for anyone looking to downsize or starting out with their first home. Immediate occupancy possible. (id:50886)
Royal LePage Lakes Of Muskoka Realty
136 Fairway Road N
Kitchener, Ontario
Perfect for families, investors, or those seeking extra income! This home represents an opportunity with endless possibilities! This solid, well-maintained bungalow offers incredible versatility with two fully finished levels, each complete with its own living room, kitchen, bathrooms, and three generously sized bedrooms per level. Upstairs, the main level is warm and welcoming with hardwood floors, abundant natural light throughout the day, and a smart, functional layout. The kitchen offers plenty of cupboards, counter space and a spacious eat-in nook area with a large window. The lower level is a bright, self-sufficient living space with oversized windows, 3 bedrooms, 2 bathrooms, kitchen, living room and a private separate entrance, ideal for extended family living or as a mortgage-helping rental unit. Enjoy a good-sized backyard perfect for gardening or relaxing, plus an oversized detached single-car garage with plenty of room for storage or a workshop bench. A long driveway fits up to 4 cars, making parking convenient for large families or tenants. Recent updates include windows, boiler, water softener, roof, and fencing. All this in a great location just steps to local transit, with quick access to Hwy 8, Costco, Fairview Mall, Chicopee Park, and multiple shopping centres. (id:50886)
Royal LePage Wolle Realty
213 Yellow Birch Crescent
Blue Mountains, Ontario
Take in the view of the picturesque mountain landscape before pulling into your home on a premium lot with direct views of the mountain. The rare 4-bedroom Mowat model features an open concept layout with an abundance of natural light pouring in through the oversized windows that reveal more mesmerizing mountain views to watch the sunset. Enjoy an entertainer's dream kitchen with a pull-up breakfast bar, pendant lighting, beautiful cabinetry that contains an abundance of storage, S/S appliances incl. fridge, stove, dishwasher, and microwave, with meticulous finishes throughout. As day turns to night, the space takes on a bright and cozy feel with pot lights throughout and the warmth of a gas fireplace. Upstairs hosts 4 bedrooms, and 2 baths with a spectacular owner's suite with 4pc ensuite. Downstairs is a fully finished basement with another full bath, & laundry room. Immerse yourself in this community that appreciates the four-season playground the area has to offer with steps to your own private clubhouse that includes an outdoor pool, hot tub, sauna, gym, and lodge with an outdoor fireplace. With a short walk to Blue Mountain Village and a quick drive to downtown Collingwood and Georgian Bay, 213 Yellow Birch is the perfect home for anyone looking for a thriving community surrounded by nature (id:50886)
Bosley Real Estate Ltd.
2 Leslie Drive W
Bracebridge, Ontario
With 150 frontage accessing Lake Muskoka, a grandfathered boathouse, two docks, a fully renovated home and a guest bunkie you literally have everything that you could ever want in a Muskoka property! There is plenty of room for the whole family in a renovated home (1800 sq.ft.)+/- that boasts solid hardwood floors, large custom kitchen, granite counters with high-end appliances, PFA, CA, a stunning original stone wood burning fireplace and a recently renovated large primary suite with large custom walk-in closet, beautiful custom primary bath and walkout to the rear private hot tub retreat. The main 4 piece bath satisfies the needs of the second bedroom as well as any guests. The custom vaulted ceiling with six skylights provides natural light that adds an ambiance often enjoyed while overlooking the waters edge. Additionally the main floor offers an open, bright office. The lower level contains another bedroom, full bathroom, rec room with fireplace and a complete bar as well as an excellent storage room and full laundry room. The guest bunkie can host up to 6 people comfortably, has a 2-piece bath, propane fireplace and AC, so it is excellent for overflow guests year round. The grandfathered boathouse (2010) and two docks are positioned to offer full usage of your frontage that is level with its own beach giving ample room for enjoying every game the family wants to play. The detached oversized (900 sq.ft)+/- double garage has a 3rd garage door to the rear yard for ease of access. The property is fully landscaped and the circular driveway is newly paved. This is a location that is close to town yet just a quick ride to Lake Muskoka for all of the destination boating you could ask for. (id:50886)
Royal LePage Lakes Of Muskoka Realty
109 Mcnab Street E
Port Dover, Ontario
Ideally located, Prime Port Dover 2 bedroom, 1 bathroom home on sought after McNab Street. Showcasing extensively updated 2 bedroom 1.5 storey home and detached garage with totally separate, fully finished loft with vaulted ceilings & gorgeous wood accents throughout. Great curb appeal with vinyl sided exterior, paved driveway, steel roof, back covered porch / carport, & landscaping. The flowing interior layout of the home features vaulted ceilings throughout with pine T&G accents, oak kitchen cabinetry, gorgeous living room, desired Mf bedroom, 4 pc Mf bathroom & laundry room. The upper level includes large second “loft style” bedroom. Upgrades in 2014 include majority of plumbing, electrical, flooring, fixtures, bathrooms, siding, roof, & more. Incredible location close to popular downtown Port Dover amenities, shopping, beach, marinas, parks, & schools. Ideal Investment for the first time Buyer, young family, or those looking to downsize. Beautifully updated & Attractively priced. The Perfect Port Dover Package! (id:50886)
RE/MAX Escarpment Realty Inc.
882-888 Fairway Road N
Kitchener, Ontario
A Rare Opportunity in the Heart of Kitchener – 2.9 Acres, 2 Homes, Endless Potential Discover an exceptional and truly one-of-a-kind property nestled on 2.9 acres in central Kitchener. This unique offering features two separate residences surrounded by mature trees and backing onto the scenic Lackner Woods Natural Area—a private oasis just minutes from every convenience. The main home, a beautifully updated 2,700 sq. ft. bungalow, offers 3 spacious bedrooms, 3 full bathrooms, and a host of high-end features including attached 4-car garage, heated floors and 2 fireplaces, large sunroom with views of your own pond and manicured garden and a detached workshop and shed for added functionality and storage. The second residence is a charming 2-bedroom, 1-bathroom, 800 sq. ft. home currently operating as a successful Airbnb, complete with stainless steel appliances, separate hydro and gas meters, detached workout studio and surrounded by lush greenery and mature landscaping. Located within walking distance to a public elementary school and shopping, and just minutes to the highway, Chicopee Ski Club, Fairview Park Mall, and all major amenities. Whether you're seeking a multigenerational living setup, income potential, or a peaceful retreat with city conveniences—this property is a rare gem with limitless possibilities. (id:50886)
C M A Realty Ltd.
149 Murray Street
Brantford, Ontario
Looking for an affordable home or a smart addition to your investment portfolio? This solid, all-brick 1½-storey Brantford classic offers incredible value and versatility. The main floor features a spacious eat-in kitchen, comfortable living room, convenient laundry area, two bedrooms, and a handy 2-piece bath. Upstairs, you’ll find two additional bedrooms and a large, full bathroom—ideal for families or tenants alike. Centrally located close to all amenities, Highway 403, and within walking distance to Brantford’s vibrant downtown core, this property is perfectly positioned for both convenience and growth. With all major mechanical systems recently updated, you can move in or rent out with confidence. (id:50886)
Chestnut Park Realty Southwestern Ontario Limited
Chestnut Park Realty Southwestern Ontario Ltd.
78 Balmoral Avenue N
Hamilton, Ontario
WOW! Stunning, MAIN FLOOR unit available November 1, 2025 in a well kept heritage building. This renovated and modern unit features light filled generous living spaces, functional kitchen with quartz counters and stainless steel appliances (including dishwasher!) and private outdoor living space. Ideal location for young professionals or those who desire living within walking distance to the thriving Ottawa Street shopping centre. Enjoy being steps to local fresh markets, coffee shops, transit and some of the best restaurants Hamilton has to offer. This unit comes with free shared laundry on the main floor, private back porch and lots of storage. Tenant pays for their own hydro usage and a 25% of gas/water/HWT rental. Private parking included. Book your showing today! (id:50886)
Keller Williams Complete Realty
108 - 497 Birmingham Street W
Wellington North, Ontario
SHARP MAIN LEVEL CONDO, OPEN CONCEPT KITCHEN AND LIVING ROOM, 4PC BATH, 2 BEDROOMS, WALK IN CLOSET, UTILITY AREA, WASHER AND DRYER AREA,SPACIOUS THROUGH OUT, CONTROLLED ENTRY, GAMES ROOM, , YOUR OWN PARKING SPOT, WELL KEPT UNIT AND BUILDING, REASONABLE CONDO FEES, CLOSE TO PARKS AND RECREATION VACILITY (id:50886)
Royal LePage Rcr Realty
33 Lockman Drive
Ancaster, Ontario
This stunning dream home in the heart of Ancaster Meadowlands gleams with tons of natural light! A breathtaking 2-storey home with over 5000 sq ft of impeccably finished living space and premium sized lot creates an impressive home with an open-concept gourmet kitchen featuring stainless-steel appliances, quartz counters, a massive centre island and an abundance of beautiful cabinetry; expanding into a great room with a cozy gas fireplace and wall-to-wall windows spanning the entire back of the house; add beautiful garden doors that open to an outdoor entertainers dream with a large deck and a fully fenced private backyard. There are hardwood floors, California shutters and for the modern family, this immaculate home offers a main-level in-law space including a kitchenette, private bedroom, full bathroom suite ideal for aging parents, a growing family, or hosting visitors. Upstairs there are 4 large bedrooms, 2 full baths and a convenient second-floor laundry room. The basement is fully finished with in-floor heating, porcelain tile, a full kitchen and a rough-in for laundry (stackable washer/dryer). There is a separate entrance through the garage providing a perfect space for extended family or adult children. The double-car garage is equipped with dedicated 120 and 220 services ideal for EV charging or home shop. Conveniently located in the Meadowlands community with shopping, restaurants, movie theatre. Beautiful parks for the family, with fields for the sports enthusiast, access to play structures, and a spray pad for hot summer days. A leash-free oasis for dog-lovers and easy access for the commuter with the LINC/403. Book your private tour today to view this blend of home sweet home and luxury. (id:50886)
RE/MAX Escarpment Realty Inc.
175 John Street S
Hamilton, Ontario
Welcome to 175 John St S, a rare mixed-use opportunity in the heart of Hamilton's vibrant Corktown-just a one-minute walk to the GO Station on James St S. This distinctive live-work property combines flexibility, visibility, and income potential in one of the city's most walkable neighbourhoods. Main Level - Commercial (638 sq ft): high-traffic exposure with storefront display, roughed-in kitchen, and separate utilities, ideal for a café, studio, boutique retail, or professional office. The open layout adapts easily to a variety of business uses, and with vacant possession, it's ready for immediate occupancy. Upper Level - Residential (670 sq ft): bright 2-bedroomapartment with a full bath, balcony, in-suite laundry, separate entrance, and dedicated parking. Also vacant, offering the option to live above your business or lease for steady income. Corktown blends historic charm with modern energy-steps to parks, dining, and transit. Whether you're an entrepreneur seeking convenience, an investor building a portfolio, or a business owner envisioning a signature space, this property delivers urban lifestyle and long-term value in one unbeatable location. (id:50886)
Royal LePage Burloak Real Estate Services

