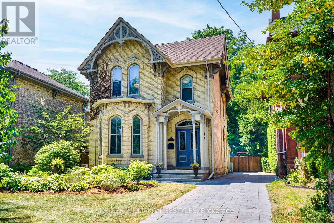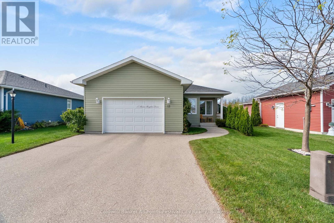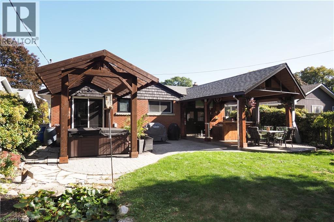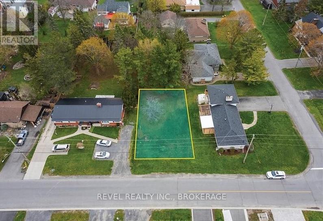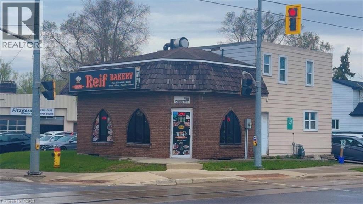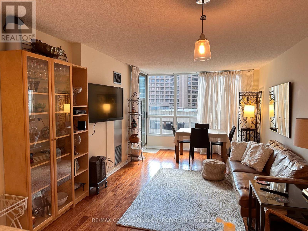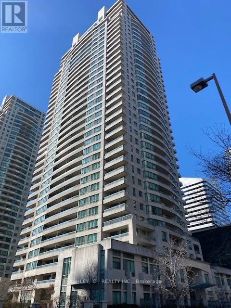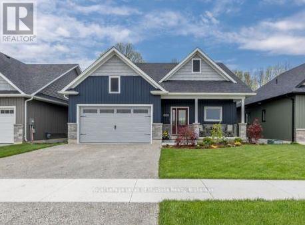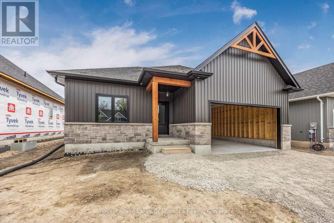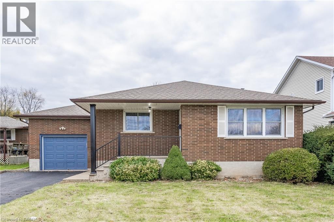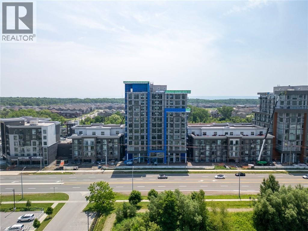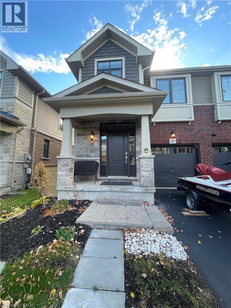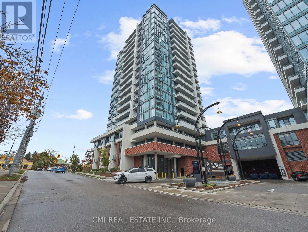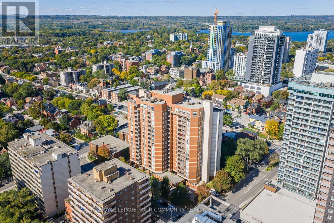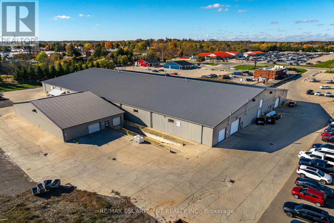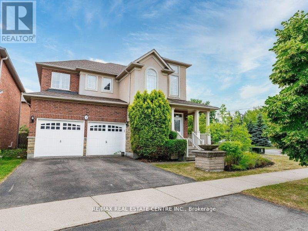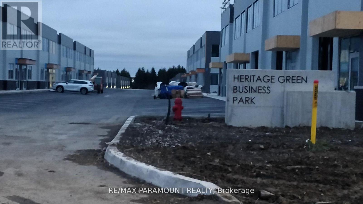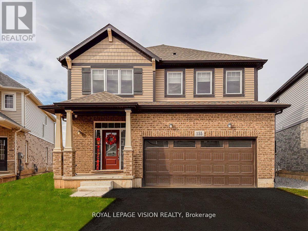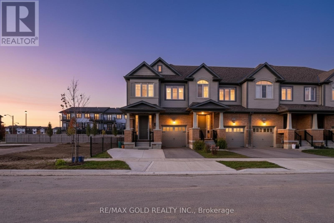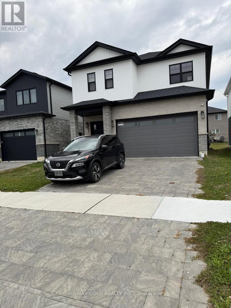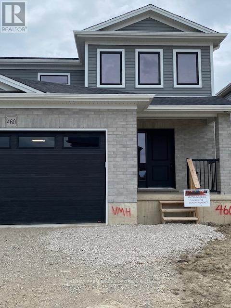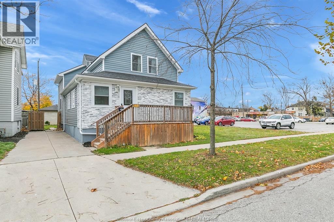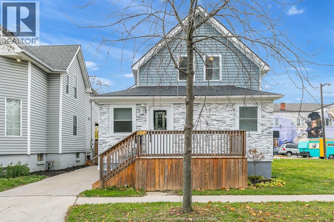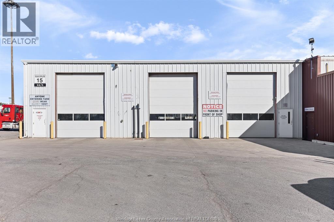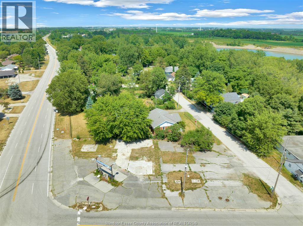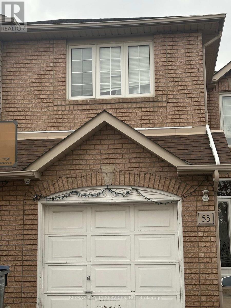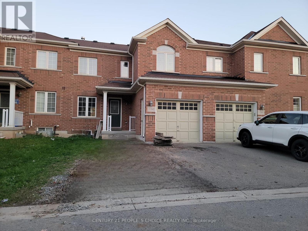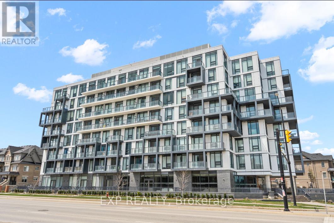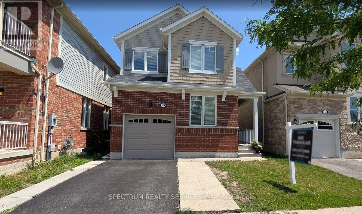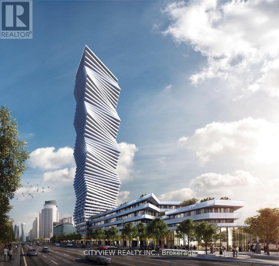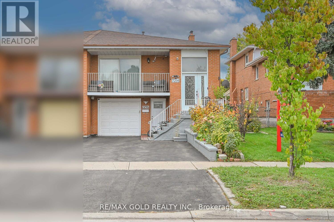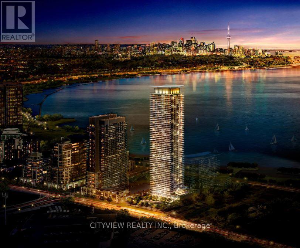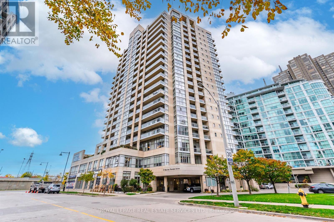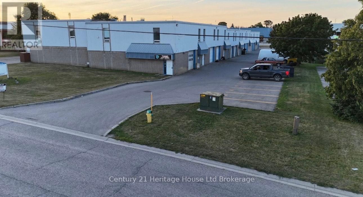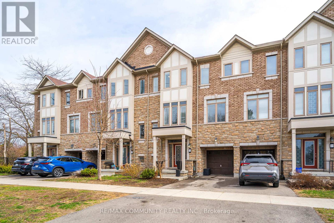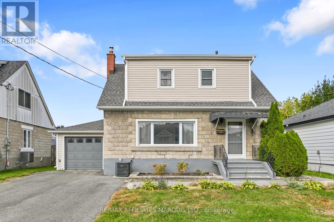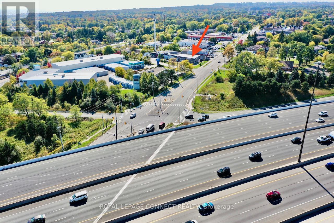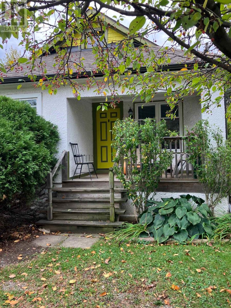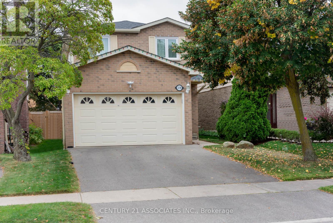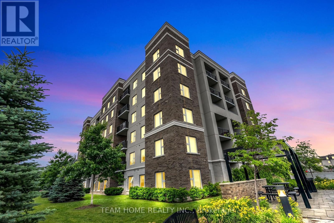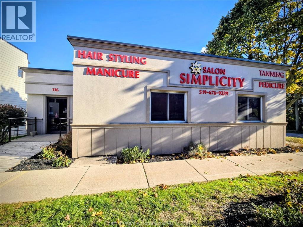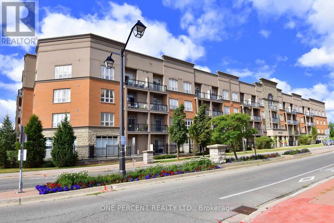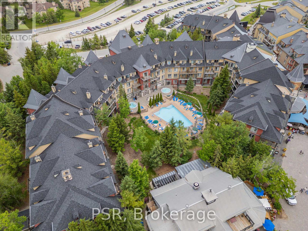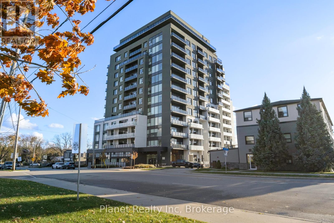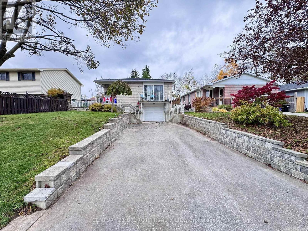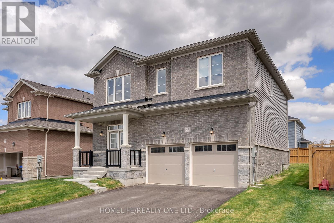515 William Street
London East, Ontario
Discover a masterpiece in the heart of the prestigious Woodfield district. This magnificent home offers an unparalleled fusion of historic elegance and sophisticated modern living. With over 2,700 sq. ft. of exquisitely finished space AG, this 4-bedroom residence is a testament to timeless character and thoughtful renovation. Step through the grand double doors into a breathtaking foyer where a majestic staircase and soaring ceilings set a tone of classic grandeur. The main floor is an entertainer's dream, featuring a formal living room with a decorative fireplace and a spacious dining room, both adorned with intricate crown moulding and rich hardwood floors. The heart of the home is the stunning, fully renovated kitchen, which boasts leathered countertops, premium stainless-steel appliances, a large centre island, and seamless flow into the cozy family room. This level also provides exceptional flexibility with a dedicated home office and convenient main floor laundry. Upstairs, the private quarters include four generous bedrooms. The serene primary suite is a true retreat, featuring a spa-like ensuite bathroom with a glass-enclosed shower, and a modern double vanity. An open loft area on this level provides another versatile space for work or relaxation. The finished lower level adds a large recreation room. Outside, the property sits on a beautifully landscaped lot with a long, interlocking stone driveway providing ample parking. The private, fenced backyard offers a tranquil escape within the city. Situated on a mature, tree-lined street, this home is just steps from the vibrant culture of downtown London, Richmond Row's boutiques and restaurants, and beautiful Victoria Park. Its prime location also offers an effortless commute to Western University and London's major hospital campuses. Families who want to ensure a priority in academics can rest easy knowing they are situated within boundaries of top schools like Central SS, Banting FI & CCH & MTS FI. (id:50886)
Keller Williams Lifestyles
17 Huron Heights Drive
Ashfield-Colborne-Wawanosh, Ontario
Welcome to 17 Huron Heights Drive, where sunsets are seen right out your back door! Located just north of Goderich in the Bluffs at Huron, a 55+ community with impressive amenities such as a state of the art clubhouse with indoor pool and newly constructed outdoor pickleball courts and dog run. The Forrest View model offers 1029 sqft of living space with full crawlspace, customized and insulated garage with heat and ceramic tile floor - a hobbyist's dream! Gorgeous lake views from your west-facing deck, kitchen and primary bedroom. A short drive into Goderich for all your shopping, dining and entertainment needs. Or head a few minutes north to shoot a round at the 18 hole Sunset Golf Course. Reach out today for more on this great location. (id:50886)
Coldwell Banker All Points-Festival City Realty
50 Highman Avenue
Cambridge, Ontario
Welcome to this beautifully updated bungalow fully finished living space approx 1,850 sq ft in desirable East Galt, ideally located near schools perfect for families seeking comfort and convenience. From the moment you arrive, the home’s curb appeal shines with its brick and vinyl exterior, recessed soffit lighting, and double driveway for up to four vehicles. The single-car garage doubles as a workshop with cabinets, an overhead gas heater, and a rear door leading to the backyard. Inside, a warm and inviting layout awaits. The oak kitchen features ample cabinetry, generous counters, ceramic flooring, and appliances, flowing into a bright dinette. The cozy living room offers hardwood floors, recessed lighting, and a gas fireplace ideal for relaxing or entertaining. Down the hall, the fully renovated main bath impresses with cathedral ceilings, a freestanding soaker tub, glass shower, floating vanity, private toilet area, and sleek black fixtures. The primary bedroom is a true retreat with a cathedral ceiling, feature wall, walk-in closet with built-ins, and patio doors to your private backyard paradise. A second bedroom completes the main floor. The separate side entrance leads to a fully finished basement perfect for extended family or an in-law suite. It includes two large bedrooms, a stylish 3-piece bath with glass shower and floating vanity, cold room, finished laundry with cabinetry and counters, and a flex space ideal for an office, den, or future kitchenette. Step outside to an entertainer’s dream yard. Off the garage is a 21’ x 12’ exposed aggregate patio with a custom outdoor bar featuring a bar fridge, kegerator, and dining space under a timber-framed pavilion with recessed lighting, ceiling fan, and TV mount perfect for game day. Relax in the hot tub under a pergola or enjoy the firepit beside the pond and waterfall. A storage shed completes this incredible space. Modern comfort, outdoor luxury, and flexible living all in one exceptional East Galt home. (id:50886)
RE/MAX Twin City Realty Inc.
5609 - 1 Bloor Street E
Toronto, Ontario
Brand New fooring and freshly painted. Landmark Toronto's Iconic "One Bloor" By Great Gulf Homes & Hariri Pontarini Arch. Luxury Throughout. An Obstructed Panoramic North View With A Large Balcony. A Modern Kitchen With Granite Counters. 9Ft Ceilings, Two Bedrooms. Most Desirable Location, Unique Design. Direct Access To 2 Subway Lines. Indoor/Outdoor Pools, Rooftop Deck, Party Room And So Much More! Unit comes with a parking! (id:50886)
Central Home Realty Inc.
5 Manitou Crescent
Loyalist, Ontario
Discover an excellent opportunity to build in the heart of Amherstview! This generous lot offers 58 feet of frontage and over 100 feet of depth. Situated on the south side of Manitou Crescent in an established neighbourhood, the property is zoned R1 and within walking distance of parks, schools (Amherstview Public and Our Lady of Mount Carmel Catholic), grocery stores, local shops, and the Lake Ontario waterfront. A thoughtfully designed home plan is available and ready to bring to life in collaboration with BIMA Construction. Don't miss this opportunity to create a custom home in a prime location with expert guidance every step of the way. (id:50886)
Revel Realty Inc.
390 Courtland Avenue E
Kitchener, Ontario
Exceptional Turnkey Bakery Business for Sale in Prime Kitchener Location– Fully Equipped & Ready to Operate An incredible opportunity to own a fully operational and well-established bakery business in one of Kitchener’s most high-traffic intersections—surrounded by residential neighborhoods, schools, and consistent daily footfall. This premium location ensures maximum visibility and year-round customer flow. Offering a diverse menu including plates, wraps, pizzas, manakish, sides, breads, and freshly prepared pastries by weight, this business is designed for high-volume service and operational efficiency. The premises come fully equipped with high-quality commercial equipment, including: Included Equipment & Features: Commercial hood and ventilation system, Heavy-duty dough mixer, Large pita oven, Three glass display coolers, An expansive walk-in cooler, Built-in employee washroom, Numerous other essential kitchen fixtures and tools Bonus: An 850 sq. ft. basement is included—ideal for storage, production expansion, or future customization. This is a rare chance for entrepreneurs or investors to step into a reputable business with significant growth potential. All chattels and equipment are included in the sale. Whether you're expanding your portfolio or looking to establish yourself in the food industry, this opportunity checks all the boxes. Don’t miss your chance to take over a thriving bakery in one of Kitchener’s most dynamic commercial zones. (id:50886)
RE/MAX Twin City Realty Inc.
905 - 750 Bay Street
Toronto, Ontario
Elegant And Fully Furnished Corner Unit Showcasing 2 Bedrooms, 2 Bathrooms, And 2 Private Balconies In One Of Downtowns Most Coveted Locations. Enjoy Bright Southwest Exposure, Sleek Wood Flooring, And Upgraded Stainless Steel Kitchen And Laundry Appliances. The Building Offers Exceptional Amenities, Including A 24-Hour Concierge, Indoor Lap Pool, Hot Tub, Gym, Running Track, Sauna, Steam Room, Party Room, And TV Lounge. Perfectly Situated Just Steps From College Subway Station, Buses, Streetcars, The University Of Toronto, Toronto Metropolitan University, Major Hospitals, And The Financial District. Preferred Lease Term From November 2025 To April 2026, With Some Flexibility. (id:50886)
RE/MAX Condos Plus Corporation
1602 - 23 Hollywood Avenue E
Toronto, Ontario
Spacious Corner Unit nestled in the highly sought after North York neighborhood. Enjoy the vast private balcony. The unit includes 1 parking space, 1 locker & ample visitor parking. Recent renovations to the hallways, lobby & party room. Conveniently located steps away from major subway lines, shopping & restaurants, easy access to highways 401 & 404. 24 Hour Concierge, Gym, Indoor Pool, Bowling, Party Room, Movie Theatre, Library, Billiards Room, Conference Room, Card Room & Guest Suites. Maintenance fees cover all utilities! (id:50886)
Ashley
116 Brandon Avenue
Severn, Ontario
Be in your gorgeous fully upgraded pre-build bungalow in the sought after town of Coldwater this year. Still time to pick your colours and finishes. The front exterior features stone accent and vinyl siding. This 1,223 sqft home is laid with vinyl plank flooring throughout and9' main floor interior ceilings. The custom kitchen includes an island, pantry, shaker style soft-close doors and drawers, under counter lighting with light valance, ceramic tiled backsplash, and quartz kitchen countertop. Doors, fixtures trim are all upgraded. The landscaping is fully sodded with paver stones at the front entrance and an oversized back deck. Located in the beautiful community of Coldwater, amenities nearby include ski hills, golf courses, trails, highway Access and Lakes. Just a walk away from grocery stores, restaurants and all the cute shops of Coldwater. Taxes not assessed. (id:50886)
Royal LePage Lakes Of Muskoka Realty
118 Brandon Avenue
Severn, Ontario
Be in your gorgeous fully upgraded pre-build bungalow in the sought after town of Coldwater this year. The front exterior features stone accent and vinyl siding. This 1,228 sqft home is laid with vinyl plank flooring throughout, 9' main floor interior ceilings, and boasts 2bedrooms, and 2 full bathrooms. Custom kitchen includes an island with shaker style soft-close doors and drawers, one pot and pan drawer, under counter lighting with light valence, and crown, with quartz kitchen countertop from builder's selection. The landscaping will be fully sodded as well as paver stones at the front entrance. Located in the beautiful community of Coldwater and is near ski hills, golf courses, trails, and just a walk away from any amenities. (id:50886)
Royal LePage Lakes Of Muskoka Realty
3045 Portage Road
Niagara Falls, Ontario
Recently renovated main floor of this beautiful bungalow has been done from top-to-bottom. This home features 3 bedrooms and a full luxurious bathroom. Some notable features of this wonderful property; newer flooring, lighting and fixtures. A spacious custom, eat-in kitchen with all stainless steel appliances, quartz countertops & tons of cabinetry. This home sits on a large lot and offers enough parking for 6 cars. The backyard is private and has a shed convenient for storage. Great location, just minutes to the U.S. border and the many attractions Niagara Falls and the region has to offer. Come take a look, you won't be disappointed. (id:50886)
RE/MAX Escarpment Realty Inc.
470 Dundas Street E Unit# 413
Waterdown, Ontario
GET SETTLED FOR THE HOLIDAYS! THIS BRIGHT 1 BR + DEN SUITE @ “TREND 3” IN WATERDOWN IS AWESOME! THE ULTIMATE IN LUXURY & CONVENIENCE OFFERS 10’CEIL’GS, NEW LIGHT FIXTURES, 2023 UPGRADED STAINLESS APPL (SLIDE-IN STOVE, FRENCH DR FRIDGE, BUILT-IN MICROWAVE & DISHWASHER), CUSTOM ZEBRA BLINDS, VINYL PLANK FLRG T/OUT, INSUITE LAUNDRY (STACKABLE WASHER & DRYER), FLOOR TO CEILING WINDOWS WITH PRIVATE 36 S/F BALCONY, INCLUDES UNDERGROUND PKG SPOT (#425) AND CONVENIENT 4TH FLR STORAGE LOCKER (#439). PRIMARY BEDROOM IS PEACEFUL RETREAT WITH WALK-IN CLOSET & LOADS OF NATURAL LIGHT FROM THE FLOOR TO CEILING WINDOW. GORGEOUS NEW “TREND 3” BUILD’G FEATURES WELCOMING LOBBY, PRIVATE PARTY/ENTERTAINMNT RM WITH POOL TABLE, FITNESS FACILITIES, BICYCLE STORAGE & MASSIVE 1700 S/F ROOF TOP PATIO W/BBQ’S & MORE MAGNIFICENT VIEWS (PLUS GEO-THERMAL HEAT PUMP GETS SERVICED 2X PER YR BY CONDO). CLOSE TO TRAILS FOR BIKING/HIKING & PEACEFUL WALKS. NR HWY ACCESS (MIN TO 403/407/QEW & ALDERSHOT GO STN) COME EXPLORE NORTH AMERICA’S FASTEST GROWING FOOD DESTINATION & A DOWNTOWN THAT’S BURSTING WITH FUN, DELICIOUS OPTIONS ANY DAY OF THE WEEK AND JUST SHORT DRIVE TO ONTARIO’S FINEST WINERIES, YOU’LL LOVE LIVING HERE!! RSA. GEO-THERMAL HEAT & COOLING FOR LOWER UTILITY COSTS! TENANT PAYS HYDRO, WATER & TENANT INSURANCE. ARN/PIN HAVE NOT BEEN ASSESSED. (id:50886)
Royal LePage State Realty Inc.
1890 Rymal Road E Unit# 35
Hamilton, Ontario
Welcome to unit 35-1890 Rymal Rd E. by Branthaven. This Crave model is 1830sq ft above grade with a finished basement. Main floor is drenched with natural lights and lots of pot lights throughout with 9 ft ceilings, chefs style kitchen and large outdoor stone scaped patio with southwest exposure. On the upper floor there is 3 bed, 2 baths and a laundry room, large Primary has ensuite and 2 generously sized bedrooms with shared bathroom. The Lower level has been finished with a kitchenette and 3-piece bath, large rec room and lots of storage spaces and a cold cellar. Other features include wood stairs with iron pickets, fully fenced private backyard, parking, close to guest parking. Don’t wait!! (id:50886)
RE/MAX Escarpment Frank Realty
411 - 5 Wellington Street S
Kitchener, Ontario
Sophisticated Downtown Living in Kitchener! Welcome to this nearly new (only 3 years old), stylish 1 Bedroom + Den condo nestled in the heart of vibrant downtown Kitchener. Perfectly designed for the urban professional, student, or small family, this unit offers an open-concept layout maximizing space and light. Key features include: A spacious den-perfect for a home office, nursery, or guest space. A good-sized bedroom and a bright living area seamlessly flowing into the open kitchen. In-suite laundry for ultimate convenience. Enjoy world-class building amenities, including an outdoor pool, BBQ area, state-of-the-art gym, resident lounge, and more. You're just minutes away from corporate offices, hospitals, premier dining, shopping, entertainment, and public transit. Don't miss this opportunity to own a piece of prime downtown real estate! (id:50886)
Cmi Real Estate Inc.
Ph3 - 222 Jackson Street
Hamilton, Ontario
Welcome To This Beautifully Renovated Penthouse In The Heart Of Hamilton, Offering Over 1,800Square Feet Of Bright, Comfortable Living Space Plus A 500 Square Foot Private Terrace. This Spacious Home Features An Open-Concept Layout With Large Windows That Fill The Space With Natural Light And Provide Great City Views. The Modern Kitchen Includes High-End Appliances, Custom Cabinets, Stone Countertops, And A Large Island That's Perfect For Cooking And Gathering With Friends And Family. The Living And Dining Areas Flow Nicely Together, With Pot Lights Throughout And Quality Flooring That Adds Warmth And Style. The Primary Bedroom Is A Peaceful Retreat With A Lovely Ensuite And Plenty Of Closet Space, While The Additional Bedrooms Offer Flexibility For Guests, A Home Office, Or Extra Living Space. Step Outside To The Large Terrace- A Perfect Spot For Morning Coffee, Weekend BBQs, Or Simply Enjoying The Sunset. Every Part Of This Penthouse Has Been Thoughtfully Updated With Comfort And Functionality In Mind. Complete With Parking, Storage, And A Great Location Close To Hamilton's Best Shops, Restaurants, Parks, And Transit, This Home Combines Modern Living With Everyday Convenience. Don't Miss Your Chance To See This Wonderful Penthouse For Yourself! (id:50886)
Royal LePage Your Community Realty
43 Talbot Street E
Haldimand, Ontario
Prime opportunity to lease a high-exposure 45,000 sq. ft. Industrial/Commercial facility ideally located in the heart of Cayuga. Excellent street visibility on a main thoroughfare. The building's expansive footprint is ideal for manufacturing, warehousing, distribution, or large-scale commercial operations. Featuring multiple bay doors, loading dock, ample power supply, and 14' high ceilings, this versatile space is designed to accommodate a wide range of business uses. The property also includes generous on-site parking, easy transport access, and functional office and administrative areas. Opportunity to be divided into separate units. Strategically located with easy access to major routes connecting to Hamilton, the Niagara region, and the GTA, this site offers convenience, exposure, and flexibility. Whether you're expanding your operation or establishing a new headquarters, this property provides the space and presence to make an impact. (id:50886)
RE/MAX Escarpment Realty Inc.
4 Panorama Way
Hamilton, Ontario
Immaculate 4-Bedroom Detached Home in Desirable Lake Point Community.Welcome to this stunning 4-bedroom detached family home nestled in the quiet and highly sought-after Lake Point community. This impressive stone, stucco, and brick residence sits on beautifully landscaped corner lot, offering exceptional curb appeal and approximately 2,500 s ft. of elegant living space. Step up to the charming front porch and through the double-door entry into an open-concept foyer with soaring 9 ft. ceilings on the main floor. The home features hardwood floors, smoot ceilings, and has been freshly painted in neutral tones, creating a warm and inviting atmosphere throughout. The main floor boasts a spacious formal living and dining area filled with natural light from the many extra windows. The family room features a cozy gas fireplace, perfect for relaxing evenings. The modern kitchen offers convenient access to the backyard and an entrance from th double-car garage enhances everyday functionality. Upstairs, the elegant oak staircase with metal railings leads to four generous bedrooms, including a huge primary suite complete with a 5-piece ensuite and walk-in closet. The second floor also includes a bright den and a convenient laundry room. Located just steps away from Lake Point Park, The Yacht Club, 50 Point Marina, scenic walking trails, and the breathtaking shores of Lake Ontario, this home combines tranquility with convenience. Enjoy easy access to parks, shopping, schools, and the QEW. Highlights: 4 Spacious bedrooms + Bright Den, 2.5 bathrooms including a luxurious 5-piece ensuite, Double-Car garage with inside entry. Hardwood floors and smooth ceilings throughout, Fresh neutral paint, modern finishes, and abundant natural light, prime corner lot in a quiet, family-friendly neighborhood. (id:50886)
RE/MAX Real Estate Centre Inc.
Unit 14 - 406 Pritchard Road
Hamilton, Ontario
Industrial Condo Located 3 Minutes From The Hwy Between Stone Church Rd. And Rymal Rd. 22 Ft Clear Height , Drive In Door from rear lane, Parking Stalls, Modern Construction. Condominium allows to build your own Mezzanine of approx. 700 sq.ft. for additional space. Rough-in-Washroom in the unit. Tenant to pay TMI and Utilities in addition to Net Lease (id:50886)
RE/MAX Paramount Realty
155 Bur Oak Drive
Thorold, Ontario
Newer detached home with a large lot size, providing ample space inside and out. The main floor offers a sprawling open-concept layout, creating a versatile space ideal for entertaining and creating cherished memories with loved ones. The kitchen is equipped with sleek stainless steel appliances that seamlessly integrate with the modern aesthetic. Upstairs, a thoughtfully designed family area and conveniently located laundry room streamline daily routines, ensuring comfort and efficiency. Situated just minutes away from major highways, grocery stores, schools, and the Brock University, picturesque Niagara-on-the-Lake, this location guarantees swift access to all essential amenities. ** Walk-out Basement** (id:50886)
Royal LePage Vision Realty
71 Gloria Street
Kitchener, Ontario
This stunning approximately 2,700 sq. ft. home is less than five years old. This End unit Townhome is like a Semi and located in a highly desirable, family-friendly neighbourhood in Kitchener. Featuring a legal finished basement ideal for rental income or a mortgage helper, this property offers 9 ft ceilings on all floors including the basement, an open-concept main floor, four bedrooms, and four washrooms. The home is situated next to a park and is close to top-rated schools, a recreation centre, highway access, two universities, one college, and the Kitchener Tech and Economic Hub with major employers such as Google and Shopify. This is an exceptional opportunity for end-users or investors seeking a modern, well-located home with strong value and income potential. (id:50886)
RE/MAX Realty Services Inc.
247 Byers Street
London South, Ontario
Welcome to this beautiful and spacious 3-bedroom, 3-bathroom detached home located in one of London'smost sought-after family-oriented communities. Built just two years ago, this modern home features awell-designed, open-concept floor plan with bright and airy living spaces, ideal for entertaining or everydayfamily living. The kitchen boasts contemporary finishes, ample cabinetry, and a functional layout thatseamlessly transitions into the dining and living areas. The upper level includes three generously sizedbedrooms, including a primary suite with an ensuite bath and walk-in closet. Enjoy a large private backyardwith plenty of space for kids to play or to host summer gatherings. The driveway accommodates parking forup to 4 vehicles, ideal for multi-car families. Conveniently located close to major highways, public transit,top-rated schools, parks, shopping centres, and all essential amenities. A perfect opportunity for first-timebuyers or families looking for a move-in-ready home in a safe and vibrant neighbourhood. (id:50886)
RE/MAX Gold Realty Inc.
460 Main Street
Plympton-Wyoming, Ontario
FANTASTIC 3 BEDROOM, 2.5 BATH, SEMI-DETACHHOME FOR LEASE IN NEWER SUBDIVISION " SILVER SPRINGS" IN WYOMING. JUST 18 MINUTES TO SARNIA, MINUTES AWAY FROM HIGHWAY 402. FEATURING: MODERN, SPACIOUS PRINCIPAL ROOMS, MASTER ENSUITE, OPEN CONCEPT LAYOUT, POT LIGHTS ON MAIN LEVEL, STAINLESS STEEL APPLIANCES, DOUBLE GARAGE, WITH WIDE DRIVEWAY FOR AMPLE PARKING. UNFINISHED BASEMENT FOR EXTRA STORAGE. GREAT OPTION FOR DAILY COMMUTERS, YOUNG PROFESSIONALS OR RETIRE. (id:50886)
RE/MAX Premier The Op Team
1453 Marentette
Windsor, Ontario
Welcome to 1453 Marentette, an incredible opportunity for investors or buyers seeking smart multi-generational living - live in one unit, rent the other, or use it as an in-law suite. Located in a desirable neighbourhood near Ottawa Street’s dining and shopping. The main floor offers a spacious kitchen and living room, 2 bedrooms, and full bath. Upper unit includes a generous bedroom with walk-in closet, second kitchen, living area, and full bath. A finished basement with a separate entrance and third full bath can serve as additional living space or be converted into a third unit. Numerous updates throughout including Furnace and Hot Water Tank (2024), and new 220v electrical panel (2023). All units currently vacant - move in or rent out right away! (id:50886)
The Dan Gemus Real Estate Team Ltd.
974 Maisonville Unit# Main
Windsor, Ontario
BEAUTIFULLY RENOVATED 2 BEDROOM MAIN UNIT AVAILABLE FOR RENT IMMED. SEPARATE ENTRANCE W/ A FULLY FENCED IN YARD. LAUNDRY IN UNIT. CENTRAL AIR AND HEATING. ALL APPLIANCES TO REMAIN FOR TENANT USE. LOCATED IN GREAT SCHOOL DISTRICTS Walkerville CI, King Edward PS, ÉÉ L'Envolée, W. F. Herman Academy ES & ÉSC de Lamothe-Cadillac. ONLY MINS FROM TRANSIT BUS STOPS, RAIL STATION AND LOCAL PARKS INCLUDING RIVERSIDE'S ALEXANDER PARK. CREDIT CHECK & FIRST & LAST REQUIRED. $1800 WITH UTILITIES INCLUDED. CALL FOR A PRIVATE TOUR & MORE DETAILS. ADEQUATE NOTICE FOR SHOWING REQUESTS REQUIRED - CALL LISTING AGENT TO SCHEDULE. FURNISHED RENTAL ARRANGEMENT AVAILABLE UPON REQUEST. (id:50886)
Jump Realty Inc.
974 Maisonville Unit# Upper
Windsor, Ontario
BEAUTIFULLY RENOVATED 2 BEDROOM UPPER UNIT AVAILABLE FOR RENT IMMED. SEPARATE ENTRANCE W/ A FULLY FENCED IN YARD. LAUNDRY IN UNIT. CENTRAL AIR AND HEATING. ALL APPLIANCES TO REMAIN FOR TENANT USE. LOCATED IN GREAT SCHOOL DISTRICTS Walkerville CI, King Edward PS, ÉÉ L'Envolée, W. F. Herman Academy ES & ÉSC de Lamothe-Cadillac. ONLY MINS FROM TRANSIT BUS STOPS, RAIL STATION AND LOCAL PARKS INCLUDING RIVERSIDE'S ALEXANDER PARK. CREDIT CHECK & FIRST & LAST REQUIRED. $1600 WITH UTILITIES INCLUDED. CALL FOR A PRIVATE TOUR & MORE DETAILS. ADEQUATE NOTICE FOR SHOWING REQUESTS REQUIRED - CALL LISTING AGENT TO SCHEDULE. FURNISHED RENTAL ARRANGEMENT AVAILABLE UPON REQUEST. (id:50886)
Jump Realty Inc.
1790 Provincial Road Unit# 1
Windsor, Ontario
7941' truck service shop, 1 km north of the 401, full drive thru capability across 3 lanes (6 - 14' o/h doors on both sides of the shop), includes a service pit, adjoining common amenity area (incl. single office/bath/staff room), security gate/controlled access, 36+ acre paved/fenced compound, outdoor storage available for trailers heavy equipment or large vehicles... Available Immediately.. Call for further details and to arrange a property tour! (id:50886)
RE/MAX Preferred Realty Ltd. - 585
8602 Talbot Trail
Cedar Springs, Ontario
Exceptional opportunity to acquire a high-exposure corner lot at the intersection of Highway 3 and Highway 10 in Cedar Springs. Zoned village commercial with residential uses permitted, this property offers a wide range of development possibilities including retail, gas station, service-based business, or a mixed-use commercial/residential build. With prime visibility, constant traffic flow, and flexible zoning, this site is perfectly positioned for investors, developers, or entrepreneurs looking to capitalize on a growing corridor. See documents for zoning information & lot measurements/lines. Buyer to verify lot info, permit requirements & services with the municipality. Subject to HST. Flexible closing. Zoning and neighbourhood sheets available. (id:50886)
Jump Realty Inc.
55 Lauraglen Crescent
Brampton, Ontario
Prime Location on the border of Brampton & Mississauga, Semi Detached 4 Bedroom & 3 Bath house. Clean & Well maintained. (id:50886)
RE/MAX Realty Services Inc.
2 - 3045 Gladeside Avenue
Oakville, Ontario
Beautiful 3bedrooms, 3bathrooms 2 storey Freehold townhome in a perfect location is available for lease and immediate occupancy. Spacious living Area with sun drenched lighting. Home backs onto the ravine and pond with clear view. Quiet and tranquil environment. The main floor features the open concept living room with new flooring, a gorgeous kitchen with stainless steel appliances, and a tiled spacious breakfast area. The 2nd floor features the sizeable primary bedroom with a 4 piece ensuite. Two other great sized bedrooms and a common 4 piece bathroom. This home backs on to Gladeside pond. Perfect for spending warm days with your family and pets. This home comes with 3 parking spots, 1 in garage and 2 on driveway. Walking distance to Sixteen Mile Sports Complex community center, schools, parks and shopping plaza with shops, restaurants, banks and more! Minutes to HWY 407,403/QEW. (id:50886)
Century 21 People's Choice Realty Inc.
806 - 180 Veterans Drive
Brampton, Ontario
Welcome To The Stunning One-Of-A-Kind M Condos By Primont Homes. This Stunning 2 Bed/2 Bath Unit With Over 800 Sq Ft Of Quality High-End Finishes. This Unique 10Ft Ceiling Unit Is Open, Bright & Spacious. Floor Plan Offers A Sleek Kitchen W/ Quartz Counters & S/S Appliances. The Living Space Is Rich With Sunlight & Access To The Large Balcony W/ Stunning Views. Primary Bedroom Features Floor/Ceiling Windows, W/I Closet And Chic Ensuite. Building Amenities Feature Gym, Meeting Room, Visitors Parking & Electrical Car Charging Station. Located In A Vibrant Community Near Mt Pleasant Go St., Transit, Shopping, Groceries, Easy Access To Hwy 401 For Those Who Commute. Don't Miss Your Chance To Own This Beauty. Will Not Last! (id:50886)
Exp Realty
669 Gibson Crescent
Milton, Ontario
Your Perfect Family Home Awaits At 669 Gibson Crescent! Located in Milton's highly sought-after Coates neighbourhood, this 2015-built home sits on a quiet, family-friendly street and offers over 1,878 sq. ft. of living space above grade, plus a fully finished basement with a 3-piece bath and a functional spice kitchen. Steps from parks, trails, top-rated schools, Milton Sports Centre, and all daily conveniences-this location is perfect for growing families. Inside, enjoy a bright, open layout with 9-ft ceilings, hardwood floors, and a versatile main-floor office that can serve as a guest room or playroom. The modern kitchen features a centre island, walk-in pantry, tall cabinets, and a large breakfast area that opens to a private, fenced backyard with an extended patio-ideal for summer BBQs and entertaining. Upstairs, discover 3 spacious bedrooms plus a loft area-perfect as a secondary family room or easily convertible into a 4th bedroom. The primary suite offers a walk-in closet and an updated ensuite for added comfort. The second floor also features an upgraded main bath and convenient laundry. The finished basement adds incredible flexibility with a large rec room, bar, and spice kitchen-perfect for entertaining, extended family living, or converting into an in-law suite (with potential for a separate entrance through the garage).With parking for 3 vehicles and located in a vibrant, walkable community, this move-in-ready home is an amazing opportunity to settle down and grow in one of Milton's most loved neighborhoods. (id:50886)
Spectrum Realty Services Inc.
2313 - 3900 Confederation Parkway
Mississauga, Ontario
Stunning one plus den condo in the much sought after MCITY 1 By rogers development. Freshly painted this immaculate condo features laminate flooring throughout, open concept living/dining room with modern kitchen with b/i appliances and quartz counter tops. Spacious living room walking out to large balcony with stunning south east views of Mississauga celebration square, CN tower views and lake views. Open concept den perfect for office or storage area. (id:50886)
Cityview Realty Inc.
7296 Sigsbee Drive
Mississauga, Ontario
Welcome to this 3-bedroom, 4-washroom home with one car garage and parking for 4 cars. Main Floor with Living and Dinning Room The bright and inviting Middle Level floor features a large family room with fireplace and walkout to the backyard. The fully finished basement includes a complete in-law suite with a private entrance perfect for extended family . Updated kitchen with quartz counters & modern cabinetry, Renovated washrooms ,Pot lights in the living room ,Functional 5-level layout offering space & comfort .Located near Humber College, Etobicoke General Hospital, Hwy 427, Finch Ave, and Darcel Ave this high-demand location has it all! (id:50886)
RE/MAX Gold Realty Inc.
1508 - 38 Annie Craig Drive
Toronto, Ontario
Welcome to Water's Edge, a luxury Tower along the shore of Toronto's Humber Bay on Lake Ontario. Stunning 2 bedroom 1 bath with laminate flooring throughout. Open Concept living/dining room with floor to ceiling windows and wrap around balcony. Modern kitchen with stainless steel appliances. Spacious primary bedroom with balcony access with north views.Building amenities include indoor pool, whirlpool, indoor cool plunge pool, men's and ladies change rooms and saunas, fitness room, spin room, yoga room, billiards room, virtual games room, theatre, party room with kitchen bar and lounge, outdoor terrace, library, pet grooming room, 24 hour concierge, guest suites. (id:50886)
Cityview Realty Inc.
1109 - 3 Marine Parade Drive
Toronto, Ontario
Hearthstone by the Bay. Retirement Living at its Finest! Lower Monthly Costs Than a Retirement Home! Privacy Of Your Own Condo with Curated Services Tailored to Your Needs! Spacious, Well Maintained 733 Sq. Ft. One Bedroom with Den and Sun Filled Sunroom with Partial Lake Views. Open Concept Living and Dining Space. Freshly Painted Throughout with Ample Storage and Large Separate Locker. Mandatory Service Package Includes: 24 Hour Concierge Service, Security System, 24Hour On-Site Nurse, Exercise Room, Fitness Classes, Wellness Programs, Social Activities, Dining Room and Pub Credits for Chef Inspired Meals, Housekeeping Credit, Indoor Therapeutic Lap Pool, Gym, Movie Theater, Library, Billiard Lounge, Outdoor Terraces, Shuttle Services to Nearby Shopping and Local Amenities and So Much More! Enjoy a Wonderful Condominium Community, with Daily Social Gatherings and Amazing Amenities. Minutes to Downtown Toronto, Humber Bay Shores, Waterfront Trails and Parks, Waterfront Cafes and Restaurants, Metro and Public Transit. A "One of a Kind", Premier Retirement Residence in the GTA! Mandatory Service Package ($2,173.59 + HST Monthly). An Additional $265.06 + HST Monthly For a Second Occupant. (id:50886)
Royal LePage Real Estate Services Ltd.
5 - 1033 Pattullo Avenue
Woodstock, Ontario
Prime industrial space available, this well-equipped industrial unit offers a total of 2,560 sqft across two floors, ideally located just off Highway 401 and Norwich Avenue. The main floor features 1,280 sq ft of functional workspace with 12-foot ceiling height, a 10-foot drive-indoor, 3-phase hydro power, a gas heater, two car hoists, a built-in beam for a crane pulley system, and a 2-piece washroom. The second floor adds another 1,280 sq ft of finished office space, including four private offices, a kitchen, and a 4-piece washroom. Zoned M3 (General Industrial), the unit supports a wide range of industrial and commercial uses. With ample on-site parking and easy highway access, this property is ideal for businesses in manufacturing, automotive, warehousing, or trades. Dont miss this opportunity to lease a versatile and conveniently located space available now for immediate possession. (id:50886)
Century 21 Heritage House Ltd Brokerage
2057 Cliff Road
Mississauga, Ontario
Welcome to this stylish and well-maintained 3-storey executive townhome in the heart of Cooksville, Mississauga. Offering over 2,100 sq. ft. of bright, open living space, this home blends modern finishes with everyday functionality. The main floor features 9-ft smooth ceilings, wide-plank hardwood flooring, and a contemporary kitchen complete with quartz countertops, stainless steel appliances, large center island, and walkout to a private balcony - perfect for casual dining or morning coffee. The versatile ground-level family room provides a direct walkout to the backyard, ideal for relaxing or entertaining. The finished basement adds additional space suited for a home office, gym, or media room. Upstairs, three spacious bedrooms offer comfort and privacy. The primary suite includes a walk-in closet, 4-piece ensuite, and Juliette balcony. Additional features include custom built-in storage, direct garage access, updated insulation, central vacuum rough-in, and parking for three vehicles (garage plus two driveway spaces).Located in a quiet, family-friendly enclave close to Square One, QEW, Sherway Gardens, parks, trails, schools, and the Cooksville GO Station - a convenient location for both commuters and families alike. This move-in-ready home offers a balanced blend of comfort, style, and location. (id:50886)
RE/MAX Community Realty Inc.
1006 Second Street E
Cornwall, Ontario
This well-maintained two-storey home is filled with charm and modern updates throughout. Featuring an attached garage, a fully fenced-in yard, and an IN-LAW SUITE with a separate entrance, it offers flexibility for extended family or potential rental income. Inside, you'll find a bright and welcoming layout with numerous updates in 2018 when the inside was completely rebuilt, including electrical, plumbing, insulation, drywall, flooring and new garage. The main level provides a comfortable living space and functional kitchen, main floor bedroom, while the upper level offers spacious bedrooms and a full bath. With its' great curb appeal, updated interior, and versatile layout, this move-in-ready home is perfect for families or investors alike. (id:50886)
RE/MAX Affiliates Marquis Ltd.
1 - 518 Centennial Road N
Toronto, Ontario
High visibility landmark location offering approx 131ft corner frontage/ exposure along Kingston Road with significant signage. Suits specialty automotive shop, auto repair, collision service, used car lot, other. Take over this turn key business established over the last 10 years serving as a mechanic shop previously the site of John's Tires. Exclusive use of 17 surface parking spaces along Kingston Rd. 5 vehicles can fit inside. There are 3 hoists and all of the equipment you will need for a fully operational mechanic shop with tremendous potential for growth! Seller has an extensive book of business he is willing to share upon exit. Profit and Loss Statements (Lankar - Software) and List of Equipment/ Chattels (included) subject to Confidentiality Agreement. The interior layout includes office, reception area, 2 washrooms, staffroom, mezzanine, changing area, and a parts storage room/ area. Watch the Virtual Tour for an in-depth overviewof the interior and exterior. (id:50886)
Royal LePage Connect Realty
16 Ida Street
St. Catharines, Ontario
Discover incredible value at 16 Ida Street! This charming, updated bungalow is ideal for first-time buyers or those looking to downsize. Enjoy an open-concept kitchen, two spacious bedrooms including a primary with walk in closet, and a modern 4-piece bath on the main floor. The large country yard and two backyard decks are perfect for relaxing or entertaining. The basement offers plenty of potential to finish to your needs, complete with a woodstove, laundry, and ample storage . All appliances included. Experience cozy living close to city amenities, schools, transit, and walking trails. Don't miss this great opportunity! (id:50886)
RE/MAX Garden City Realty Inc
3158 Harris Crescent
Mississauga, Ontario
Stunning renovated 4 bedroom detached Edenwood Model with over $100K in renovation in last 3 years! In high demand Plum Tree School District! Hardwood main & laminate second floor, renovated 2nd floor washroom! Nice wainscoting & crown moulding, fireplace, spacious eat-in kitchen with granite counters, walk out to deck & yard! Newly renovated curved stairs lead to 4 comfortable bedrooms! Freshly painted. Fully finished basement reno with heated floors (as is) & gorgeous 5pc bath, renovated laundry room and new installed closets with ample storage! Great garden with shed. Perfect for children! New gutters with leaf filters 2022! All new double pane windows 2022! New main custom door and access door from garage! New pot lights on main floor! (id:50886)
Century 21 Associates Inc.
220 - 610 Farmstead Drive
Milton, Ontario
This condominium features open concept kitchen, large living area, 9 ft. ceilings, 2 bed, 1.5 bath, open balcony, storage locker, and 1 parking space. Steps to the bus stop, walkable distance to restaurants, schools, parks, walk-in clinic/pharmacy, and hospital. Close to many grocery stores, few kms from highway, and 15 mins drive to conservation parks that offer summer and winter activities. All in all a desirable location!! This property comes with great building amenities such as Party room, Gym, Zen garden, fenced pet area, Car wash, and more! (id:50886)
Team Home Realty Inc.
116 Talbot Street West
Blenheim, Ontario
Ever dreamed of running your own salon?! This 1700 sq ft move in ready location is set up for success! It offers a large inviting foyer to welcome your guests with plenty of room for them to comfortably anticipate their appointments. The space already comes equipped with three hair styling chairs, pedicure chair, 2 wash sinks and as a BONUS you can also offer tanning services with 2 stand up tanning beds and 1 lay-down tanning bed in private rooms for your clients discretion. With a kitchen for staff, two restrooms and multiple additional rooms you can set to suit your offered services- this truly has endless potential!! A spacious basement provides plenty of storage with an office and the convenience of washer and dryer hookups (washer and dryer not included) on premise and you have both front and rear entrance/exit PLUS a private 10 car parking lot. Whether your heart is set on a salon or you're curious about another use, the building is beautifully laid out to bring your dream to life. Call to book a showing and see what you can make of this space! Triple net lease with 2025 additional rent estimated at $5.25/sq ft. (id:50886)
Realty Connects Inc.
231 - 5317 Upper Middle Road
Burlington, Ontario
Updated One Bedroom PLUS DEN unit in desirable Orchard area. Within Walking Distance to Bronte Creek Prov Park! Gorgeous Quartz counters/breakfast bar & stylish backsplash. Carpet free with Luxury Vinyl Flooring & Open/Concept Floorplan. Convenient In Suite Laundry and a Lrg 5' x 8' owned Storage Locker just down your hallway. Owned Secure Underground Parking Spot #69 not far from the door to the elevator. Enjoy the Escarpment & Lake Views from the Rooftop Terrace while you BBQ or practice your golf putts. Other amenities Includes a Party Room with kitchenette & an Exercise Room. Ample Visitor Parking! Geothermal powers the A/C. Condo fees incl everything except hydro/electricity & TV/Internet. Please Note. Balcony railings currently being replaced. Dogs permitted in bldg. if under 25 lbs. (id:50886)
One Percent Realty Ltd.
465 - 156 Jozo Weider Boulevard
Blue Mountains, Ontario
Welcome to carefree resort living in the heart of Blue Mountain Village! This beautifully updated Bachelor Suite in The Grand Georgian offers the perfect blend of comfort, style, and convenience, ideal for personal getaways or investment income. Fully refurbished in 2023 (approx. $30,000), the suite features a modern kitchen and bathroom, fresh paint and carpet, new furniture, and curated artwork, completely turn-key and move-in ready! Enjoy a cozy gas fireplace, queen bed, sofa bed, and a fully equipped kitchen for effortless stays. The Grand Georgian provides exceptional amenities: a seasonal outdoor pool, two year-round hot tubs, sauna, fitness room, lounge, heated underground parking, and private storage. Owners can benefit from Blue Mountain's full-service rental program to offset costs while retaining generous personal use. Condo fees include hydro, gas, and water. Experience true four-season living, steps to the Village's shops, restaurants, and slopes. HST may apply (deferred with HST number); 2% BMVA entry fee and annual fee of $1.08/sq ft. (id:50886)
Psr
604 - 71 Wyndham Street S
Guelph, Ontario
Beautiful 6th-floor corner suite offering 1,625 sq. ft. with 2 bedrooms, 2 full baths and a spacious den, complete with a private balcony overlooking the river. This open-concept layout features large windows, incredible natural light, and a central fireplace that enhances the living/dining/kitchen space. The primary bedroom retreat includes a walk-in closet and luxurious 5-piece ensuite, while the upgraded kitchen offers granite countertops and stainless steel appliances, ideal for those who love to cook and entertain. Heating, cooling, water and sewage are included for added convenience, plus the suite comes with 1 secure underground parking space and a locker. A rare opportunity to enjoy elevated condo living in one of Guelph's most desirable communities. Tenant is responsible for electricity, cable and internet. Available for move-in January 2026. (id:50886)
Planet Realty Inc
Lower - 141 Gunn Street
Barrie, Ontario
UTILITIES INCLUDED! Welcome to 141 Gunn Street, a bright lower-level apartment in one of Barrie's most established east-end neighborhood's. This purpose-built legal duplex offers a private side entrance, updated flooring and baseboards, and a carpet-free layout for easy upkeep. The full eat-in kitchen features an open pantry for added storage, and the unit includes one bedroom with a double closet and a 3-piece bathroom. Enjoy the convenience of in-suite laundry and additional storage space in the shared garage. Parking is simple with your own dedicated spot-no need to shuffle vehicles. Close to parks, RVH, Georgian College, transit, downtown amenities, and top-rated schools. Book your showing today! ** This is a linked property.** (id:50886)
Century 21 B.j. Roth Realty Ltd.
47 Autumn Drive
Wasaga Beach, Ontario
Welcome To This Stunning 4-Bedroom, 2 Storey Home Built In 2022, Ideally Nestled In A Prestigious Newly Developed Area! This Spectacular Residence Offers Functional And Elegant Layout, Featuring A Spacious Foyer That Opens Into A Bright, Open-Concept Dining Area With Soaring Ceilings And Upgraded Cabinetry, Quartz Countertops, And A Large Centre Island Overlooking The Inviting Family Room - Perfect For Entertaining Or Family Gatherings. Enjoy Seamless Indoor-Outdoor Living With A Convenient Walkout To The Backyard. (id:50886)
Homelife/realty One Ltd.

