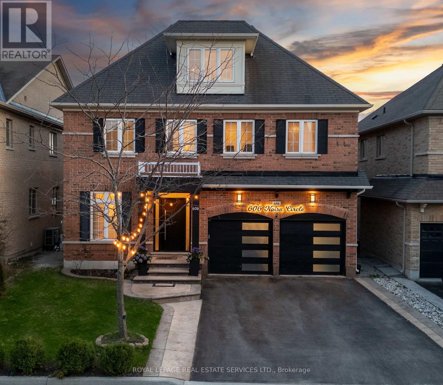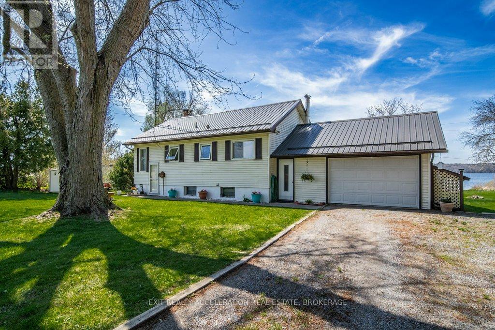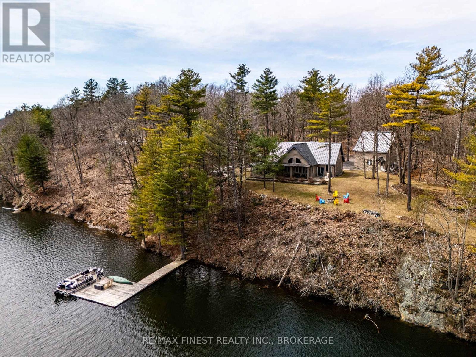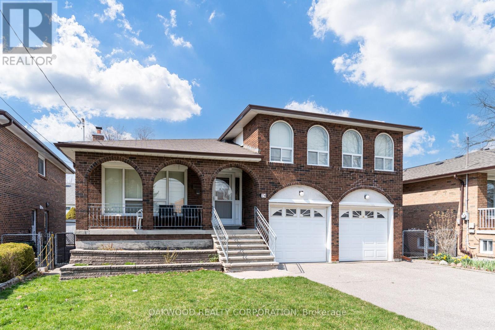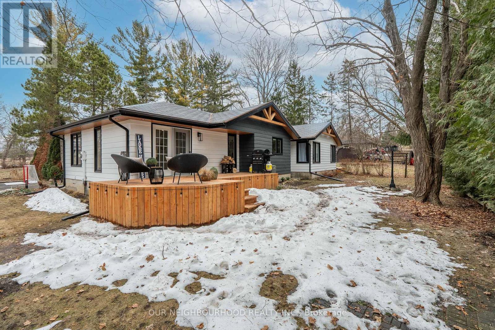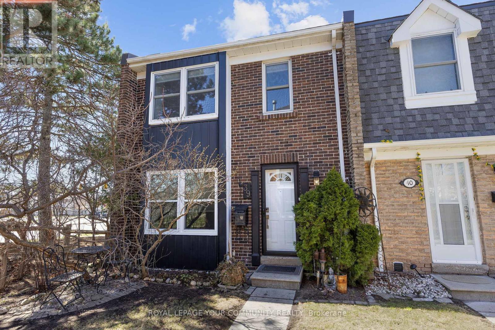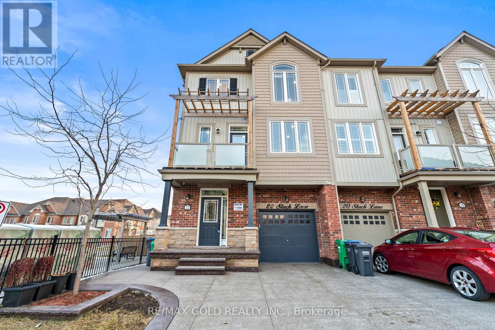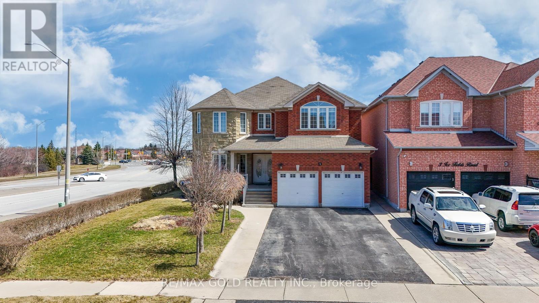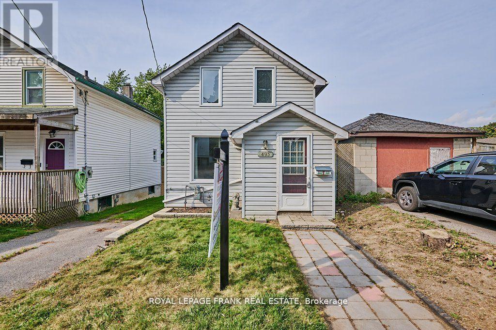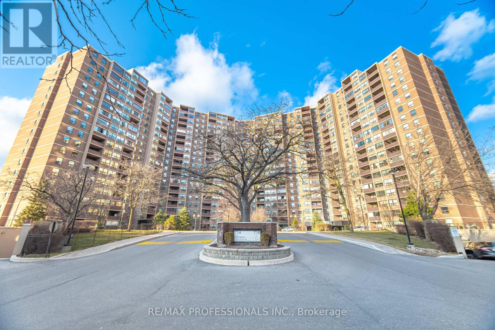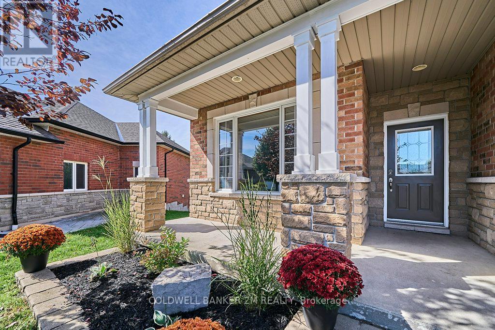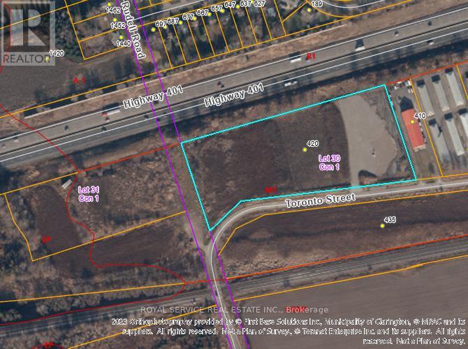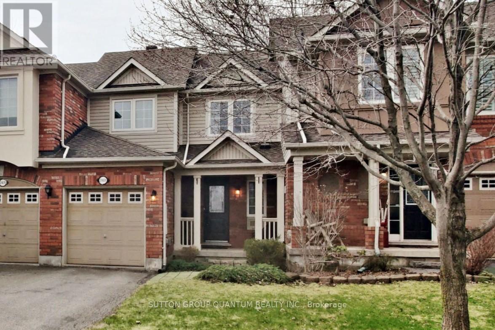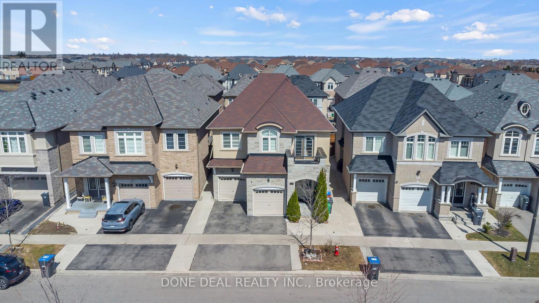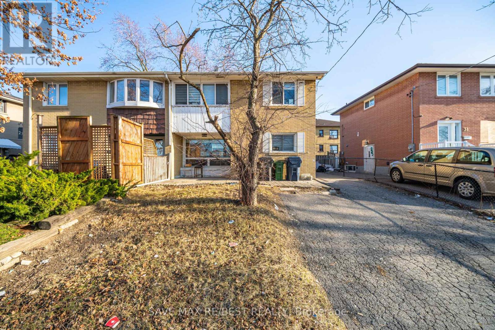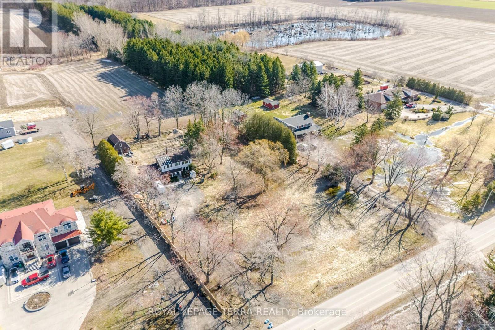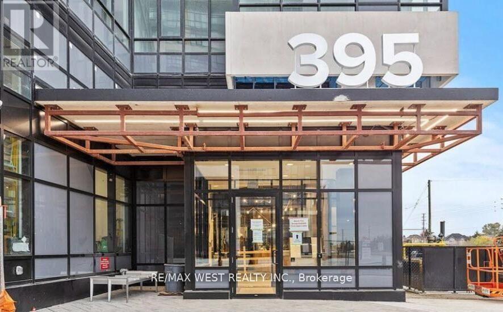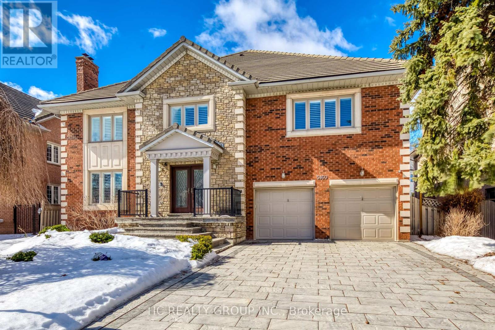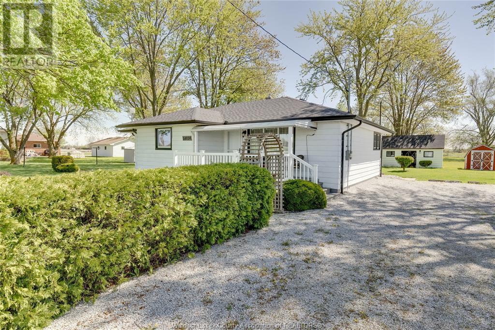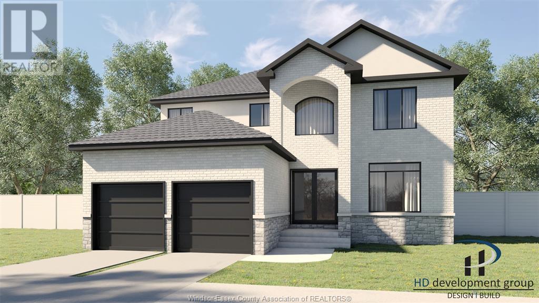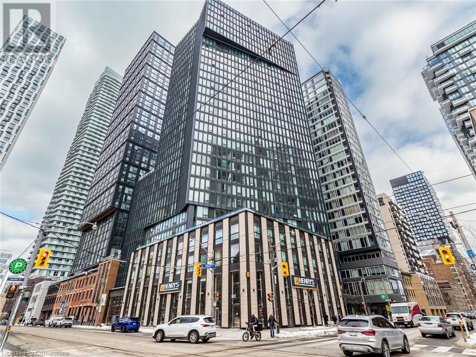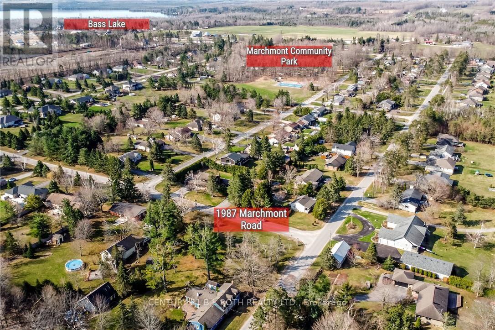606 Nairn Circle
Milton, Ontario
Welcome to this breathtaking Livingstone model by Arista Homes, offering over 4,000 sq ft of total gross floor area with over 3,000 square ft above grade. Nestled on a premium ravine lot in one of the most prestigious neighborhoods, this luxury residence provides exceptional privacy and stunning natural views. The main floor features 9' ceilings, hardwood flooring throughout, and a spectacular living room with a soaring 17' vaulted ceiling enhanced with remote-controlled blinds, allowing natural light to pour in while maintaining privacy with ease. The gourmet kitchen is a chef's dream, boasting 11' quartz countertops, extended cabinetry, high-end stainless steel appliances, installed California shutters, adding a touch of elegance and functionality, and direct access to the beautifully landscaped concrete backyard oasis. Enjoy a custom-built outdoor kitchen, BBQ station with built-in fireplace, and a charming gazebo, perfect for upscale entertaining and everyday relaxation. The primary suite offers a luxurious retreat with a fully renovated spa-like ensuite and a spacious walk-in closet. Upstairs, you'll find an upgraded second-floor bathroom and a private ensuite in the fifth bedroom, ideal for guests or extended family. The new professionally finished basement, completed with permits, offers a large open-concept entertainment area, a custom home theater room, a gym room, and an open-plan second kitchen, delivering ultimate flexibility and luxury living. The double garage is professionally finished with high-end epoxy flooring, custom wall storage systems, and upgraded garage doors for added style and convenience. This home seamlessly blends luxury, functionality, and natural beauty truly a rare offering in a coveted location! (id:50886)
Royal LePage Real Estate Services Ltd.
4 Iroquois Avenue
Mississauga, Ontario
Welcome to 4 Iroquois Avenue, an ultra-high-end Second Empire inspired semi in the heart of Port Credit. Built in 2021 by Meadow Wood Holdings Inc. (Steve and Austin Rockett), this bespoke residence has been thoughtfully curated with modern designs. Offering over 4,100 square feet of finished living space. A striking Indiana limestone façade, elegant mansard roof, and ornate window surrounds deliver exceptional curb appeal. As you enter, the open-concept layout features soaring ceilings, oversized windows, and curated finishes throughout. The kitchen is a showpiece, complete with Silestone countertops, a Franke farmhouse sink, Fisher & Paykel appliances, a hidden walk-in pantry, and custom cabinetry by Wood Studio with Blum and Hailo hardware. The living area centers around a Napoleon gas fireplace with a custom marble surround, built-in wall unit, and layered lighting from Prima Lighting. Upstairs, you'll find 4 spacious bedrooms, including three with private ensuites. A top-floor loft opens to a private terrace, ideal for a studio, office, or quiet retreat. The lower level with an enclosed separate staircase and entrance, easily convertible for an in-law suite, nanny quarters, or future rental opportunity. Additional features include a 10-inch concrete block party wall with sound insulation, whole-home water filtration, ethernet wiring with boosters, 5-camera security system, imported tiles from Ciot, Carrier furnace and A/C, curb-less showers, a Mirolin soaker tub, spray foam insulation, a structural slab garage with lower-level storage, and a fully epoxied garage floor. Located minutes from Mentor College, Port Credit and Clarkson Village, with boutique shopping, dining, and waterfront trails at Rattray Marsh nearby. Quick access to downtown Toronto via GO Train or the QEW. This residence presents an amazing opportunity to own in one of Mississauga's most coveted neighbourhoods. (id:50886)
Sam Mcdadi Real Estate Inc.
10 Forest Ridge Crescent
Halton Hills, Ontario
SHOW STOPPER In Ballantry Estates!! Backyard Oasis With A 20 x 40' Inground Salt Water Heated Pool With Waterfall, Stamped Concrete Surround, Cabana With TV, Wrought Iron Fence Around Pool, Large Custom Pergola, Aggregate Cement Patio & Walkways, 30 Zone Programmable Wifi Enabled Inground Sprinkler System With Numerous Drip Lines For Easy Maintenance Of Your Potted Plants, 4 Gas Line Hookups For BBQ and Fire Features, This Gorgeous Home Features A Stunning Massive Renovated Kitchen W/12' Island, Quartzite Counter Top & Breakfast Bar, Built In Appliances, Stainless Wall Oven, 2nd Convection Wall Oven / Microwave, Counter Depth Fridge W/Panel, Dishwasher, Loads Of Drawers, Marble Backsplash, Separate Servery / Coffee Bar And A Formal Open Concept Dining Room, Main Floor Sunken Laundry Room With Backyard & Garage Access. Enjoy Movie Night In The Large Main Floor Family Room W/Stone Accent Wall Or Head Over For Some Down Time In The Beautiful Living Room W/Crown Moulding And Stunning Zen Like Backyard Views. There Is A Main Floor Office For Your Business Activities And A Large Secondary Office In The Basement If You Need A Quiet Space. Enjoy 4 Generous Bedrooms W/The Primary Bedroom Featuring A 4 Pc Ensuite, Walk In Closet And Hand Scraped Hardwood. This 3200 Sq Ft Above Grade Beauty Has A Long List Of Features Including Upgraded Baseboards & Trim, Hand Scraped Hardwood, Professionally Landscaped 2.19 Acre Yard, 3 Car Garage, 4 Bedrooms, 3 Baths, Pot Lights, Phantom Screens On 3 Exterior Doors, Upgraded Door Hardware, Owned Tankless Hot Water Tank, Water Softener, Reverse Osmosis & Water Filtration System, Heat Pump, Loads Of Parking......The List Goes On Please See Attached List Of Features. THIS HOME IS NOT TO BE MISSED!!! (id:50886)
Royal LePage Signature Realty
1472 Medway Park Drive
London, Ontario
Welcome to this stunning modern open concept custom house, boasting a finished basement granny suite and approximately 1888 sqft above grade, meticulously crafted by Legacy Homes Of London. Situated in the coveted community of Creek View in Northwest London, this home offers a pristine living experience that feels almost brand new.Enjoy the convenience of a short stroll to Sir Arthur Currie Public School and a quick drive to the Hydepark Shopping Centre, where you'll find an array of amenities including restaurants, banks, and major department stores. Watch the breathtaking sunsets from the rear patio or master bedroom, as this home is bathed in natural light thanks to its large windows in every area.Features of this remarkable property include four spacious bedrooms, two and a half bathrooms, and hardwood flooring throughout the main floor. The primary bedroom serves as a serene retreat with a luxurious ensuite featuring a walk-in glass shower, double sinks, and a generous walk-in closet.Numerous upgrades adorn this home, including 9' ceilings on the main floor, 8' interior doors, modern ceiling-height kitchen cabinets, an elegant backsplash, a large closet pantry, and an oversized island offering ample storage. Modern lighting fixtures, including pot lights, illuminate the space, while quartz countertops grace every surface.The exterior exudes curb appeal with its brick and stucco panel front, accentuated by an arch over the front porch. A large driveway accommodates up to six vehicles, including two in the garage. The side entrance leads to the basement, which features a finished granny suite complete with a separate kitchen and laundry facilities.Experience luxury living in a modern setting - schedule a viewing today and make this exquisite house your new home (id:50886)
Nu-Vista Premiere Realty Inc.
120 Flowertown Avenue
Brampton, Ontario
Wow, This Is An Absolute Showstopper And A Must-See! ,This Stunning 3+1 Bedroom, Fully Detached Home Offers Luxury, Space, And Practicality For Families. Home Features Separate Living And Family Rooms, With The Family Room Showcasing A Cozy Wood Fireplace, Offers Everything You Need For Comfort And Convenience. Elegance, While The Beautifully Designed Kitchen Is A Chefs Dream ,A Stylish Backsplash, And Stainless Steel Appliances. The Master Bedroom Serves As A Private Retreat, Boasting A Walk-In Closet And A Luxurious 4-Piece Ensuite. All Three Upstairs Bedrooms Are Generously Sized, Offering Comfort And Functionality. The Finished Basement Includes A Bedroom, Living Room, And Full Washroom, Providing Incredible Flexibility. Conveniently Located Close To Parks, Schools, Shopping, And Mt Pleasant GO Station. (All the upgrades done in 2020 as per seller)Family room main level, Living area in basement & basement bedroom are sound proof. Don't Miss Out Book Your Private Viewing Today! (id:50886)
RE/MAX Realty Services Inc.
3116 The Collegeway
Mississauga, Ontario
Live The Good Life In A Fantastic Erin Mills Community Of Mississauga. Conveniently Situated Across From Tom Chater Memorial Park, This Exceptionally Designed 4 Bedroom Home With A Spacious Covered Front Porch Overlooking The Landscaped Front Yard Is Waiting For A New Family. Bright And Spotless Throughout With Over 4000 SqFt On Three Levels Including The Fully Finished Basement With A Huge Recreation Room Plus Two Extra Rooms (Office And Bedroom), A Large Formal Living Room And Separate Dining Room Ideal For Entertaining, A Spacious Family Room Centered Around A Cozy Wood Burning Fireplace, All With Hardwood Flooring Plus An Inviting Kitchen With Plenty Of Granite Counterspace Adjoining the Sunlit Breakfast Area With A Sliding Door Walk Out To The Beautifully Landscaped Backyard Garden. A Spectacular Oak Curved Staircase To The Second Floor Featuring Laminate Flooring Throughout, And A Breathtaking Primary Suite That Stretches The Full Length Of The House Offering A Spacious Walk In Closet And A Newly Renovated Gorgeous Modern Ensuite. Two Car Garage With EV Charger Plus Space Available To Accommodate Four Cars In The Driveway. This Spacious Family Home From The Original Owners Is Ready For A New Chapter. Make It Yours Today! Shows Well (id:50886)
Royal LePage Terrequity Sw Realty
Upper - 486 Glenlake Avenue
Toronto, Ontario
Bright & spacious 3+1 bedroom apartment in Bloor West Village / High Park North. Welcome to this incredibly spacious and truly special 3+1 bedroom apartment in the heart of Bloor West Village / High Park North. Bursting with charm, character, and natural light, this freshly painted upper-level suite offers the perfect blend of classic elegance and modern comfort - ideal for a professional couple seeking space for home offices or a retired couple looking for a quiet building in a special neighbourhood. Enjoy the luxury of a private drive and garage with parking for two cars and shared access to a beautifully maintained yard/patio, and barbecue area. Inside, the inviting living room features hardwood floors, original wood trim, a bay window, and a wood-burning fireplace - perfect for cozy evenings. The separate dining room offers a character-filled space for entertaining, with French doors and timeless hardwood accents. The versatile office/den is tucked into the treetops, offering a serene space to work or create. The apartment also includes a private lower-level laundry room with ample storage, adding convenience and functionality to everyday life. Storage is plentiful throughout, and the layout offers flexibility for working from home or accommodating guests with ease. Surrounded by leafy streets, parks, shops and transit, this apartment offers the very best of west-end living. Short walk to the subway! Don't miss this unique opportunity to call one of Toronto's most beloved neighborhoods home! Parking for 2 cars included in rent - private drive and garage space. Heat included; tenant pays hydro, internet/cable, hot water tank rental. Please note - furnished photos have been 'virtually' staged. (id:50886)
Royal LePage Real Estate Services Ltd.
153 Cooks Road
Greater Napanee, Ontario
Welcome to your private retreat this stunning 28-acre property offers the perfect blend of natural beauty, modern comfort, and functional space. On a dead-end street, you'll enjoy unmatched peace and quiet surrounded by nature, with the back portion of the property beautifully wooded and the front attractively landscaped. The raised bungalow features 3 spacious bedrooms on the main floor, a large eat-in kitchen with walk-out to a low-maintenance composite deck ideal for entertaining or simply enjoying the sweeping views. The deck overlooks roughly 1.5-acre of paddocks with extra-high fencing, perfect for animal lovers or hobby farmers. The fully finished walk-out basement boasts a self-contained in-law suite complete with its own kitchen, living area, 4-piece bath, bedroom, and additional den perfect for extended family or guests. Additional features include a charming front porch, an attached double-car garage, HRV system, central vacuum, water softener, UV light, and a reverse osmosis filtration system in the kitchen. Outdoors, you'll find a barn with hydro and water, ideal for animals or storage, as well as a large Quonset hut offering additional utility space. All of this is just 20 minutes to Napanee and 40 minutes to Kingston offering the peace of country living with convenient access to town amenities. (id:50886)
Sutton Group-Masters Realty Inc.
769 3rd Concession Road
Greater Napanee, Ontario
Enjoy waterfront living on the south shore of Hay Bay in this well-maintained elevated bungalow. This home offers beautiful views of the water right from the living room, with large windows that let in plenty of natural light. The main floor features two bedrooms and a full bathroom, while the lower level includes a third bedroom, a second kitchen, and a 2-piece bathroom. With its own private entrance, the lower level functions well as an in-law suite or guest space. A great opportunity to live by the water, with flexibility for extended family or rental potential. (id:50886)
Exit Realty Acceleration Real Estate
116 Nuthatch Lane
Rideau Lakes, Ontario
Welcome to 116 Nuthatch Lane in beautiful Rideau Lakes a rare chance to own a custom-built, off-grid waterfront retreat on Whitefish Lake. Set on a secluded peninsula in a quiet bay, this one-of-a-kind property offers 1,200 feet of private shoreline with clean, deep water, a dock, and your own boat launch. Enjoy unobstructed views of Rock Dunder and direct boating access to the world-famous Rideau Canal system, allowing you to cruise all the way from Kingston to Ottawa. Nestled on 15 acres of treed land for ultimate privacy or even an option to sever a lot off, the property is accessible year-round and just minutes from Seeleys Bay for groceries or hardware store and Hwy 15 for an easy commute. The ICF-built home features 2 bedrooms, 2 full bathrooms, and a spacious loft ideal for guests, an office, or a family room. The primary bedroom opens to lake views through patio doors for a peaceful start to the day. The open-concept living space is cozy and functional, with radiant floor heating, a woodstove, a large dining area, and an oversized kitchen island perfect for entertaining. The bright four-season sunroom with its walls of windows, woodstove, and built-in baris the perfect space to unwind. Outside, enjoy a covered patio, hot tub, or campfire with tranquil lake views. Craftsmanship shines through with custom metal railings, a unique spiral staircase, and massive beams harvested from trees on the property. The approx. 1,000 sq ft heated garage/workshop includes a half bath and could be converted into a guest suite or rental unit. In winter, enjoy cross-country skiing, skating, and pond hockey right outside your door. Powered by solar with an automated diesel backup generator, the property also comes with three years worth of firewood. A fenced 50 x 50 garden with asparagus and strawberries, a raspberry patch, and a greenhouse support self-sufficient living. The home is even wheelchair accessible! This is a truly special year-round home or nature-lovers paradise. (id:50886)
RE/MAX Finest Realty Inc.
74 Whitfield Avenue
Toronto, Ontario
DETACHED 5 LEVEL SIDE SPLIT LOCATED IN A FAMILY FRIENDLY NEIGHBOURHOOD, EASY ACCESS TO SCHOOLS SHOPPING AND TRANSIT, SEPARATE ENTRANCE TO FINISHED BASEMENT WOULD SUIT LARGE OR EXTENDED FAMILY, 2 CAR GARAGE WITH AMPLE ADDITIONAL PARKING. FURNITURE AVAILABLE AT NO EXTRA COST. (id:50886)
Oakwood Realty Corporation
37 Applewood Drive
Belleville, Ontario
This well-maintained three level sidesplit family home offers a functional layout and desirable features throughout. Located on a quiet cul-de-sac, the property includes a detached one-car garage and a fully fenced backyard with a covered deck-perfect for relaxing or entertaining outdoors. The main level features a bright living room with hardwood flooring and a large bay window, a dining room, and an updated kitchen with a walkout to the rear yard and deck. Upstairs, you'll find three bedrooms, all with hardwood flooring, and a 4-piece bathroom. The lower level offers a spacious recreation room with new vinyl flooring and an electric fireplace, along with a 3-piece bathroom and a laundry room for added convenience. This home combines comfort, style, and a family-friendly location! (id:50886)
Royal LePage Proalliance Realty
320 County Rd 20 Road
Prince Edward County, Ontario
Discover the perfect blend of modern design and serene countryside living in this architectural gem, nestled along the sought-after Huycks Point Road. This beautifully crafted Scandinavian-style bungalow features a bright, open-concept layout with a sleek one-bedroom loft, a stylish three-piece bathroom, and a contemporary kitchen that opens to breathtaking pastoral views. Enjoy the tranquility of nature from your walkout, or take in stunning glimpses of Lake Ontario from your peaceful retreat. Ideal for individuals or couples seeking a quiet getaway, this cozy yet elegant home offers privacy, sophistication, and charm in one of Prince Edward County's most coveted locations. Just minutes from the County's top beaches and world-renowned wineries, this unique property makes it easy to embrace the laid-back lifestyle and vibrant local culture. Unwind at the end of the day with breathtaking sunsets around the outdoor fire pit, the perfect spot to relax and take in the peaceful surroundings. Come take a look, fall in love, and you too can Call The County Home. (id:50886)
Keller Williams Energy Real Estate
193 Harwood Road
Cambridge, Ontario
Welcome to 193 Harwood Rd, a charming 3-bedroom, 3-bathroom family home offering the perfect balance of comfort and potential. This spacious property features a large deck, ideal for outdoor entertaining or enjoying a quiet moment, and an inviting outdoor pool. Perfect for cooling off during those warm summer months. Inside, you'll find three generous bedrooms and three bathrooms, providing ample space and privacy for your family. The large unfinished basement presents a unique opportunity to customize the space to fit your needs, whether you envision a home theatre, gym, additional living area, or something else entirely. With its great location close to schools, parks, and local amenities, this home is an excellent choice for families looking to grow and make their mark. (id:50886)
Right At Home Realty
19 Owens Road
Brampton, Ontario
Tucked into a quiet street in the Spring Valley subdivision of Bramptons Credit Valley neighbourhood, 19 Owens Road is a spacious 4-bedroom, 4.5-bath detached home offering over 2,500 sq. ft. above grade plus a builder-finished basement. Built by The Conservatory Group, this one-owner home impresses with generously sized rooms, a separate family room with a gas fireplace, a formal living/dining space, and a large eat-in kitchen with quartz counters, stainless steel appliances, and a walk-out to the backyard.Upstairs, you'll find four spacious bedrooms with direct bathroom access, including a substantial primary suite with a walk-in closet and 5-piece ensuite. The second bedroom has its ensuite too, ideal for guests or in-laws.Located just minutes from Eldorado Park, Lionshead Golf and Country Club, and the Mount Pleasant GO Station, this home offers unmatched convenience in a family-friendly setting. Freshly painted with refinished kitchen cabinets in 2025, its truly move-in ready. Welcome home. (id:50886)
Century 21 Miller Real Estate Ltd.
194 Snug Harbour Road
Kawartha Lakes, Ontario
Nestled in the sought-after waterfront community of Snug Harbour, this beautifully updated home offers the perfect blend of modern comfort and lakeside charm. Featuring 4 + 1 bedrooms, 2 bathrooms, and an expansive living room, this home provides ample space for both relaxation and entertaining. The newly renovated kitchen is a true showpiece, boasting sleek finishes, brand-new appliances, and generous storage. Thoughtful upgrades throughout include new windows, updated bathrooms, new flooring, and a partially finished basement, offering additional versatile living space. Designed for both style and durability, the home is equipped with a long-lasting metal roof and an efficient electric heat pump furnace. Enjoy direct access to the water with your own dock for just $60 per year, and take advantage of the community's shared park with a low annual association fee of $100. Don't miss this rare opportunity to experience lakeside living at its finest. Schedule your private viewing today. (id:50886)
Our Neighbourhood Realty Inc.
26 Sunset Drive
Curve Lake First Nation 35, Ontario
Welcome to the charming community of Beausoleil in Curve Lake First Nation. This well kept waterfront home melts away stress with sunset views, watching the loons and herons enjoying Buckhorn Lake. Part of the Trent Severn waterway, explore the waterfront lifestyle to your hearts content. Approximately 100ft of waterfront on a gentle sloping lot. Your beverage of choice will taste better around the campfire or from the deck overlooking the lake. Inside you will be comfortable year round with a forced air propane furnace, woodstove and AC. The generator is ready to be wired in. The large primary bedroom features a 2 piece ensuite and beautiful window facing the lake. The main floor also boasts two additional bedrooms and laundry. Open concept kitchen and dining room which flows well to the living room with walkout to the deck. Two additional small rooms make space for perhaps a crib room, an office or even a large pantry off the kitchen. The lower level family room is perfect for movie nights, with double garden door to the lake. Through the small workshop is the crawl space providing plenty of storage space. Come see this special place for yourself. No property taxes, current land lease is 2,800 + 1675.00 for police, fire service, garbage disposal & road maintenance. One time 500.00 transfer fee. Quiet dead end road with much to enjoy right in Curve Lake. 15 min to Buckhorn, 20 min to Lakefield and 35 min to Peterborough. (id:50886)
Royal LePage Frank Real Estate
39 - 1020 Central Park Drive
Brampton, Ontario
Lovely 3 Bedroom end unit Townhouse with PARKING in Desirable South Brampton. Welcome to this beautifully renovated townhouse nestled in the highly sought-after South Brampton community. Boasting 3 spacious bedrooms upstairs, this home offers the perfect blend of comfort, style, and functionality. Step into a bright and open-concept living area with modern finishes throughout. The updated kitchen features sleek stainless steel appliances and ample cabinetry ideal for home chefs and entertainers alike. The main level walks out to a gated, professionally landscaped backyard, perfect for relaxing or hosting gatherings in your private outdoor oasis with a fenced backyard. Upstairs, you'll find three generously sized bedrooms, each with large closets and abundant natural light. Complex has outdoor pool, playground and visitor parking for you and your guests. Modern bathrooms with stylish finishes. Well-maintained complex in a quiet, family-friendly neighborhood Located close to schools, shopping, public transit, this move-in-ready home is a rare find in a prime location. Don't miss your chance to own this home in one of Brampton's most desirable communities, lovely complex with outdoor swimming pool and playground! Check out the floorplans, virtual tour and photos and book your appointment today! Open house SUN 2-4 p.m (id:50886)
Royal LePage Your Community Realty
8 Kersey Lane
Halton Hills, Ontario
Executive end-unit townhome on a quiet cul-de-sac, offering 2,578 sq ft of beautifully finished living space across 4 levels! This sun-filled home features 9' ceilings, a gourmet kitchen with pantry, upgraded extended cabinets, a large centre island, and separate living, dining, and family areas. Enjoy hardwood floors and stairs on the main and second floors, a balcony with BBQ gas line, and a sought-after primary bedroom with 3-piece ensuite and walk-in closet. The main floor includes a versatile office that can be converted into an in-law suite, along with convenient laundry and access to the backyard. The finished basement offers the perfect retreat for kids or extra living space. With a single car garage, beautifully maintained landscaping (grass maintained by POTL), visitor parking, and a private playground, this home is perfect for families looking for space, comfort, and convenience! Fridge (2023), Stove (2025), Paint (2023), Pot lights (2023), Hot water tank (2023). (id:50886)
Royal LePage Flower City Realty
16 - 3895 Doug Leavens Boulevard
Mississauga, Ontario
LOW MAINTENANCE FEE! PRICED TO SELL! Fantastic opportunity for first-time buyers and investors! This bright and spacious 3-storey townhome offers a functional open-concept layout with its own private backyard and walkout deck perfect for relaxing or entertaining. Featuring three generously sized bedrooms, including a primary suite with a private ensuite, and two full bathrooms, this home offers plenty of room for a growing family. The built-in garage provides direct access to the home for added convenience. Recent upgrades include brand new bathrooms, new landing, freshly painted, pot lights and new kitchen cabinet facelift. Located in a family-friendly neighborhood close to excellent schools, shopping, GO Station, and major highways, this well maintained, move-in-ready home also comes with low maintenance fees - making it a smart, affordable choice in a high-demand area. (id:50886)
Century 21 Innovative Realty Inc.
22 Slack Lane
Caledon, Ontario
Welcome to one of the most exclusive and meticulously upgraded end-unit townhomes in the area! This 3-storey beauty at 22 Slack Lane offers exceptional curb appeal with an extended exposed aggregate driveway that fits 3 cars, plus a garage and visitor parking conveniently located next door. Inside, the home shines with smooth ceilings, pot lights, oversized porcelain tiles, and custom wainscoting throughout. A rare main-floor bedroom with its own 3-pc ensuite provides ultimate flexibility for guests or in-laws. The open-concept second floor boasts a bright great room, elegant kitchen, and dining area perfect for entertaining. Upstairs, you'll find 3 spacious bedrooms and 2 upgraded full bathrooms. Enjoy the upgraded staircase railings and the beautifully finished backyard with exposed concreteideal for evening relaxation. With three-sided exposure filling the home with natural light, this corner unit truly stands out. A must-see! Easy to show book your private tour today! (id:50886)
RE/MAX Gold Realty Inc.
54 Viewmount Crescent
Brampton, Ontario
Welcome to this exquisite 5300 sq ft masterpiece, nestled on a60.34 Ft Wide & 160 ft deep ravine lot in the coveted neighbourhood of Snelgrove. With over $300,000 in upgrades, this home offers a perfect blend of luxury and comfort. The main floor boasts soaring 10-foot ceilings, elegant waffle ceilings, intricate wainscoting, and custom pot lights, creating an inviting atmosphere throughout. Step into the grand living and dining areas, complemented by a spacious family room and a well-appointed library featuring floor-to-ceiling bookshelves. The chef's kitchen is a true showstopper, equipped with top-tier Wolfe, Miele, and Sub-Zero appliances, a servery, and a walk-in pantryideal for both casual meals and gourmet entertaining.Enjoy your favorite music with built-in speakers throughout the home, and step out onto the expansive vinyl floor deck with glass railings and a gazebo, perfect for al fresco dining or relaxing. The finished walk-out basement is an entertainer's dream, complete with a gym, kids' play area, learning corner, wet bar, and an entertainment space.The beautifully landscaped backyard, with its interlocked stone patio and access from both the main floor and basement, creates a private oasis perfect for family gatherings and outdoor activities. With a tandem 3-car garage and so many thoughtfully designed spaces, this home is truly a one-of-a-kind gem. Don't miss your chance to make it yours! (id:50886)
RE/MAX Gold Realty Inc.
1 Ice Fields Road
Brampton, Ontario
Step into the warmth and elegance of this absolutely gorgeous detached home, nestled on a rare 50 ft wide by 120 ft deep premium corner lot with no homes behindyour private retreat in the heart of a vibrant neighbourhood. From the moment you enter, youre welcomed by rich, stained hardwood floors, soaring 9 ft ceilings, decorative pillars, and graceful crown moulding that create a sense of timeless beauty throughout.The heart of the home is filled with natural light and charm, while the upgraded light fixtures and pot lights cast a soft glow in every corner. The oak staircase adds a touch of classic sophistication, and the custom draperies bring a designers touch to every window. But what truly sets this home apart is the incredible, custom-built basement apartment $100K investment in comfort and versatility. With its own private side entrance, 3 spacious bedrooms, 2 full kitchens, and 2 elegant washrooms, it's a dream for multigenerational living. Outside, the beautifully poured concrete patio wraps around the home. Ideal for summer evenings, morning coffee, or simply soaking in the tranquility of your own backyard haven.Located just steps from schools, plazas, and highways, this home blends family living with everyday convenience. It's more than a house. it's the perfect place to call home. Shows 10+++. (id:50886)
RE/MAX Gold Realty Inc.
493 St. Lawrence Avenue
Oshawa, Ontario
Welcome to this charming 2-bedroom, 2-storey detached century home, nestled on a spacious ravine lot in a peaceful neighborhood in central Oshawa. This property offers a large living room, ideal for relaxing or entertaining, as well as a generously sized eat-in kitchen with a walkout to a 15 x 10 deck and expansive backyard, perfect for indoor/outdoor living! The upper level was renovated in 2022, central air, ensuite laundry and laminate flooring throughout. Parking for one vehicle on a shared driveway to the south of the property. This home is conveniently located near public transit, schools, shopping, and easy access to the 401 and GO Train. Utilities not included. (id:50886)
Royal LePage Frank Real Estate
14 Concession Street E
Clarington, Ontario
Location! Location! Location! Raised Bungalow in the heart of Bowmanville ! This home sweet home is perfect to bring in the extended family with the lower level in-law suite complete with separate entrance, kitchen, bath, living room and two additional bedrooms. Bonus 8.5 feet ceilings in the lower level along with oversized windows to allow more natural light to flow. Main floor features spacious rooms with walk out to fully enclosed sunroom overlooking the fully fenced backyard complete with shed and perennial garden for you to enjoy. Main floor has been updated to accommodate a wheelchair and there is an Elevator Lift from Garage to main floor with extra wide doorframes to allow ease of movement! Minutes from the downtown area where you can walk to all that Bowmanville is known for such as their Maple and AppleFests! Conveniently located within walking distance to Bowmanville High and various K-8 schools. (id:50886)
Our Neighbourhood Realty Inc.
1411 - 714 The West Mall
Toronto, Ontario
Large asndf spacious condo offers over 1,200 sq. ft. of modern living. Featuring 2 generous bedrooms plus a large den that can easily function as a third bedroom or home office, the layout is thoughtfully designed for both everyday living and entertaining. The Updated kitchen is a true standout, Enjoy spectacular, unobstructed views of the Mississauga skyline from your private balcony truly a serene escape in the heart of the city.This is a well-managed building known for its exceptional amenities and all-inclusive maintenance fees covering all utilities, high-speed internet, cable TV with Crave + HBO, and more. Amenities include indoor and outdoor pools, tennis and basketball courts, a fully equipped gym, sauna, BBQ areas, party room, kids' playground, beautifully landscaped gardens, car wash, 24-hour security, and more.Desirable Etobicoke Neighbourhood! Close To Airport, Centennial Park, Public Transit, Shopping, Great Schools, 427 & 401. 20 Mins To Downtown Toronto. Top-rated schools this is luxury living at its best. (id:50886)
RE/MAX Professionals Inc.
16 Burgundy Court
Whitby, Ontario
Discover This One Of A Kind Custom Built Bungaloft Situated on a Lot and a Half on a Quiet Cul-de-Sac In Sought After North Whitby. This Executive Home Sits On A Premium Pie Shaped Lot Offering The Perfect Blend Of Comfort, Style And Space. The Main Living Area Features 9 Foot Ceilings And An Open Concept Design. The Spacious Dining Room, Great Room And Huge Custom Kitchen Complete With a Breakfast Bar, Quartz Counter Tops and Coffee Station Are Ideal For Hosting And Everyday Living. Step Outside To Your Private Backyard Oasis, Featuring An Inground Pool Surrounded By Expansive Decking - Prefect For Summer Entertaining. There's Still Plenty Of Green Space For Outdoor Games and Sports. The Basement In-law Suite Features Three Generously Sized Bedrooms And A Separate Entrance Through The Garage, Making It Ideal For Multi-Generational Living The 400 Square Foot Bungaloft Is Perfect For A Bedroom, Art Studio or Just An Extra Playroom For The Kids. The Double Car Garage Features A Walk-Up From The Basement, A Workshop Area & Tons Of Space! This Executive Home Combines Practicality With Elegance In A Truly Desirable Location. Close To Highways, Shopping, Schools, Bus Routes And Churches. (id:50886)
Coldwell Banker 2m Realty
Coldwell Banker - R.m.r. Real Estate
420 Toronto Street
Clarington, Ontario
Two parcels totalling 11.1 acres of M1-Industrial land for sale @ $6,000,000 for both: Parcel #1 - 420 Toronto Street is 6.8 acres with 880 feet frontage/exposure on south side of Highway 401 west of Hwy 401 Interchange #440 at Mill Street/Newcastle. Legal Description: PT LT 30 CON 1 CLARKE PTS 2, 3 & 4, 10R2937; CLARINGTON Parcel #2 1774 Rudell Road is 4.3 acres with 600+ feet frontage/exposure on south side of Hwy 401 west of Hwy 401 Interchange #440 Mill Street in Newcastle. Legal Description: PT LT 31 CON 1 CLARKE AS IN N30781(PARCEL THREE, SECONDLY) EXCEPT PT 2, 10R99; CLARINGTON Example of permitted uses within M1-Industrial zoned lands: building supply or home improvement outlet; business or professional office; eating establishment; equipment sales & rental light; commercial or technical school; a warehouse for the storage of goods & materials; a factory outlet; motor vehicle repair garage; a transport service establishment. See attached schedule for complete list of M1-Industrial permitted uses. DO NOT GO DIRECT. All appointments must be made thru BrokerBay. Buyer/Buyer Agent responsible for completing own due diligence. Parcel #1 PIN 266610056...... Parcel # 2 PIN 266700042 (id:50886)
Royal Service Real Estate Inc.
2469 Wooden Hill Circle
Oakville, Ontario
Welcome To This Bright Freehold Townhome Located On A Quiet, Mature Street In West Oak Trails. This 3 Bed, 3 Bath Home Is Perfect For Families, Situated On A Premium Ravine Lot A Private Backyard With No Rear Neighbors And Is Beautifully Landscaped. This Tastefully Decorated Home Includes an Open Concept Main Floor, Kitchen with Stainless Steel Appliances, Breakfast Bar and Walk out to Multi Level Level Deck, Hardwood Floors, Living Room with Gas Fireplace, Dining Room, 3 Spacious Bedrooms Including Master with Walk in Closet, A Professionally Finished lower level Rec Room with Gas Fireplace, Laundry And 3pc Bathroom With Heated Floors. Extra-Long Driveway With Parking For 4 Cars! Inside Garage Entry Close To Top Schools, New Hospital, Parks & Trails. Upgrades Include: Roof (2013), Deck (2012), Basement(2015), Furnace (2016), AC (2019) Gdo (2015) (id:50886)
Sutton Group Quantum Realty Inc.
10 Lola Crescent
Brampton, Ontario
Welcome to this stunning, custom-built residence, offering an impressive 3450 . sq. ft. of refined living space above grade, meticulously designed to combine comfort, sophistication, and functionality. Nestled in the highly sought-after Mount Pleasant area, this 5+2 bedroom, 6-bathroom masterpiece is a testament to modern luxury and thoughtful craftsmanship. Upon entering, you are greeted by gleaming hardwood floors, elegant California shutters, and strategically placed pot lights that illuminate every corner, creating an inviting ambiance bathed in natural light. The heart of the home is the chef-inspired kitchen, featuring a grand oversized granite center island, premium high-end stainless-steel appliances including a gas stove and abundant custom cabinetry, making it perfect for both everyday living and hosting gatherings. The primary suite serves as a serene retreat, complete with two spacious walk-in closets and a spa-like 5-piece en-suite bathroom. Designed for ultimate relaxation, the en-suite boasts a double vanity, a freestanding Separate Tub, and a separate glass-enclosed shower. Four additional generously sized bedrooms on the upper level each feature their own walk-in closets, ensuring ample storage and convenience. A wide balcony and expansive windows flood the second floor with natural light, enhancing the bright and airy atmosphere. One of the secondary master bedrooms also enjoys access to its own private balcony, offering a tranquil space to unwind and savor scenic views. Adding significant value, the fully finished legal basement offers versatile living options with two spacious bedrooms, a den/bedroom, and a full bathroom ideal for accommodating extended family members or generating rental income. Offering a rare combination of luxury, functionality, and investment potential, this custom-built home is an unparalleled opportunity for discerning buyers seeking a sophisticated lifestyle in one of the most desirable neighborhoods. (id:50886)
Done Deal Realty Inc.
29 Brookmere Road
Toronto, Ontario
Located in a highly sought-after area of Etobicoke, this beautifully upgraded semi-detached home is just steps from a shopping plaza and conveniently located at a TTC bus stop. With easy access to major highways and other local amenities, it offers exceptional convenience and value. Ideal for first-time buyers or as an investment opportunity, this home boasts significant rental potential, being in close proximity to Humber College and major bus routes. Inside, you'll find a tastefully upgraded home featuring neutral color vinyl flooring, modern window coverings, fresh paint, and a stunning kitchen with quartz countertops, stainless steel stove, fridge, range hood, and sleek cabinetry. The home offers a spacious living room, a large family room with high ceilings, and three generously sized bedrooms. The finished basement, featuring a separate entrance and full bath, offers additional living space and unlocks new possibilities for use. Additional features include a second entrance from the side, a large backyard, and parking for up to four vehicles. (id:50886)
Save Max Re/best Realty
14457 Bramalea Road
Caledon, Ontario
Incredible opportunity to own 10 acres of flat, clear land featuring an almost 2,000 sq. ft., 2-storey home with 4 spacious bedrooms, a double car garage, and endless possibilities! Whether you're looking to start a hobby farm, enjoy peaceful country living, or build your dream estate, this property offers it all.With a generous frontage of 200.20 ft and a depth of 2,202.54 ft, this expansive lot provides privacy and potential. Currently being used for crop farming, its also an excellent investment opportunity with strong future development potential.Dont miss your chance to live surrounded by nature, while still being just a short drive from amenities. (id:50886)
Royal LePage Terra Realty
3379 Escada Drive
Mississauga, Ontario
Prestigious location, Specious Detached home In Churchill Meadows Neighborhood. Very Bright & Open Concept Layout* Double Door Entrance. This Gorgeous Home Features-Hardwood Floor Throughout, Large Family Size Upgraded Kitchen With Granite Counter-Top & Upgraded Cabinets Ss Appliances, Gas Fireplace, Gas Outlet For The Bbq, Huge Family Room, 2 Master Bedrooms Jacuzzi! (id:50886)
Keller Williams Real Estate Associates
55 Maryhill Drive
Toronto, Ontario
Large Bungalow on beautifully landscaped lot . Great for a large family or multiple families . Basement has a rec room , bedroom , kitchen , fireplace and walkout to a large backyard . Prime location in Rexdale . (id:50886)
RE/MAX President Realty
Lph06 - 395 Dundas Street W
Oakville, Ontario
Introducing LPH06, a brand-new modern condo featuring 10-foot ceilings that enhance its spacious 1-bedroom, 1-bathroom layout. The unit boasts luxury laminate flooring, a contemporary kitchen equipped with stainless steel appliances and quartz countertops, and a full-sized balcony offering unobstructed views. Ideally situated near Highways 407 and 403, as well as GO Transit, this residence ensures convenient commutes. A short walk leads to diverse shopping and dining options, and the proximity to top-rated schools adds to its appeal. (id:50886)
RE/MAX West Realty Inc.
94 Lake Crescent
Toronto, Ontario
Custom Built 2 Storey House 4 Bedrooms, 4 Baths, Home Offers A Functional Layout With Timeless Quality Materials That Enhance The Warmth & Elegance Of This Property ** The Thoughtful Design And Craftsmanship Is Seen Throughout The House In Every Detail, Modern Exterior With Smooth Stone And Stucco Architectural Detail ** Open-Concept Living, Dining Room, Custom Modern Kitchen, And Wall Unit, High End Cabinetry, Cozy Family Room, Napoleon Gas Fireplace, Walk-Out To Patio ** Extras:Jenn-Air Built-In Dishwasher, Jenn-Air 36"/6 Burner Professional Gas Range, Jenn-Air Wall Mount Hood, Jenn-Air Drawer Microwave, Jenn-Air Built-In 42" Pro Fridge & Freezer, Lg Smart Front Load Washer & Dryer, Tankless Water Heater Owned (id:50886)
RE/MAX West Realty Inc.
1327 Ruddy Crescent
Milton, Ontario
Welcome to this beautifully maintained 4-bedroom, 2.5-bath detached home in the sought-after Beaty neighbourhood in family-friendly Milton! A large grand foyer complete with beautiful updated staircase and panelled wall greets you upon entry. The main floor features an elegant large dining room perfect for entertaining and family gatherings and an inviting family room with a gas fireplace open to the kitchen with stainless steel appliances, granite countertops, ample storage, and a separate eat-in area. This home features gorgeous hardwood flooring on the main level and has been freshly painted throughout. Upstairs you will find 4 spacious bedrooms including a large primary bedroom with walk in closet and 5 pc ensuite bathroom. Walk out to the fully landscaped backyard offering low-maintenance turf with golf putting green, a spacious exposed aggregate patio and a shed with full electrical (60 amp service) ideal for a workshop, studio, or extra storage. The basement includes an extra large cold room and a 3-piece bathroom rough-in offering potential for future living space. Move-in ready on a quiet crescent and ideally located close to excellent schools, parks, shopping, and highways, this home is the perfect blend of comfort and convenience! (id:50886)
RE/MAX Escarpment Realty Inc.
724 Wilson Avenue
Toronto, Ontario
NOW FULLY VACANT! A true blank canvass for your idea. Close to subway, highways and withplenty of foot traffic. Commercial/Office on main floor, large two bed above, and partiallyfinished apartment in basement. Three washrooms, three new electrical panels, new boiler(2024) new roof (2024) Large rear yard provides additional space. Front entrance parking for 4cars. A great building to add to your portfolio (id:50886)
Royal LePage Signature Realty
5160 Montclair Drive
Mississauga, Ontario
Don't Miss Out On This Stunning Executive Home offers 5571 sq.ft. of Above-grade Living Space(MPAC). Located in One Of the Most Sought-after Neighborhoods in Mississauga.With 5 Spacious Bedrooms and 5 Bathrooms, Ample Room for Family and Entertainment. Large Bright Windows Throughout the Home Flood the Space with Natural Light. Beautifully finished Kitchen features Granite Countertops, Top-of-the-line appliances, Custom cabinetry, and a Large island, a True Piece of Art. The Private Backyard features a sparkling in-ground pool, perfect for summer relaxation and entertaining. Enjoy the convenience of a 3-Car Tandem Garage and a Quiet Street Location, Minutes from Shopping, Top-rated schools, Parks, Hwys and All amenities. This Home Perfectly Balances Privacy and Practicality. A Must See! You Will Fall In Love With This Home! (id:50886)
Hc Realty Group Inc.
1541 Central
Windsor, Ontario
It’s spring and it’s time for a fresh start! It’s time to fall in love with your new home The peaceful flow of this pristine 3 bedroom brick ranch style home invites you in the minute you walk in the door. Upon entering you’ll be welcomed into a Beautiful sun drenched living and formal dining room, updated kitchen, trim and paint nothing to do but bring your furniture. Working from home? No problem any of the bedrooms would be perfect for a home office! Full unfinished basement with separate entrance which could easily convert to a teenagers dream or in law suite. Large yard which backs onto the Ford test track so huge bonus,No rear neighbours! Sit on your Large covered front porch and enjoy your 1.5 car detached (man cave)garage. Close to parks, shopping, schools and amenities. (id:50886)
Deerbrook Realty Inc.
148 Riverview
Lasalle, Ontario
Welcome to 148 Riverview in LaSalle ... this beautiful family home offers 5 bedrooms, 2 baths. Beautiful open concept living with an updated kitchen, patio doors leading out to the pool area Great for entertaining the kids all summer. This large family home offers so much potential whether you're looking for just a family home or room for an In-law suite this home offers it. The car enthusiast you have a 2 1/2 car garage that is heated great for a man cave as well. Updates include furnace and air conditioning and tankless hot water( 2017), On ground Pool (2020) Garage(2021) Electrical panel(2024) nothing to do here, but moving in. (id:50886)
RE/MAX Preferred Realty Ltd. - 585
14039 Walker Side Road
Essex, Ontario
READY TO MOVE OUT OF THE CITY? WELCOME TO 14039 WALKER SIDE ROAD, A BEAUTIFULLY UPDATED RANCH ON A HUGE COUNTRY LOT, APPROX 1.1 ACRES. SECLUDED AREA BUT MINUTES TO ALL IMPORTANT AMENITIES. EXCELLENT MOVE-IN CONDITION, 3 BEDROOMS, GORGEOUS UPDATED 4 PIECE BATH, MANY EXPENSIVE UPDATES INCL ROOF, WINDOWS, DOORS, FORCED AIR GAS FURNACE, HYDRO PANEL & MUCH MORE. GREAT FLOORING, NO CARPET, MOSTLY UPDATED HARDWOODS, FRESHLY PAINTED, SUPER CLEAN. FAMILY-SIZED KITCHEN WITH TONS OF CUPBOARDS & COUNTER SPACE, LOTS OF NATURAL LIGHT FROM BIG WINDOWS. 2 STORAGE SHEDS, ONE W/HYDRO. LARGE COVERED FRONT PORCH, NICE REAR DECK. LOTS OF ROOM TO ADD GARAGE, OUTBUILDING, SWIMMING POOL ETC. (id:50886)
Royal LePage Binder Real Estate
98 Jasperson Drive
Kingsville, Ontario
Discover the charm of this beautiful brick ranch nestled in the heart of Kingsville. This peaceful retreat offers the ultimate privacy and a tranquil location. Only a short walk from shopping, the new mega Erie Migration K-12 school and all amenities. This spacious ranch offers an open floor plan great for a family or large gatherings. Retreat to your own private oasis. The expansive backyard is a nature lover's paradise, ideal for outdoor entertaining or simply relaxing in the fresh air. A double garage, the serene backyard with not one, but two workshops equipped with hydro - perfect for hobbyists and DIY enthusiasts alike. Experience the perfect blend of seclusion and convenience. Schedule a viewing today and make this enchanting ranch home yours! (id:50886)
Century 21 Local Home Team Realty Inc.
5213 Rafael
Tecumseh, Ontario
Luxury, Space & Versatility – Welcome to Oldcastle Heights! Step into exceptional living with the Victoria model, a spacious 5-bedroom, 3-bathroom two-storey in Tecumseh’s most sought-after new community. Built by HD Development Group, a trusted Windsor-Essex builder, this home blends quality, comfort, and smart design for today’s families. The open-concept main level is perfect for entertaining, featuring a bright living space and a kitchen with corner pantry, large island, quartz or granite countertops, and 36” upper cabinets for extra storage. Upstairs, the primary suite offers a spa-like ensuite with double sinks, soaker tub, custom tile shower, and walk-in closet. Two bedrooms share a Jack & Jill bathroom with dual sinks. The finished basement includes a separate entrance, second kitchen, two bedrooms, and full bath—ideal for extended family. Located on a premium lot near schools, parks, shopping, & highways, this is a rare opportunity to live in a vibrant, growing neighbourhood. (id:50886)
Royal LePage Binder Real Estate
5225 Rafael
Tecumseh, Ontario
Welcome to Oldcastle Heights – Where Craftsmanship Meets Community! Located in Tecumseh’s newest & most anticipated development, this gorgeous 3 bedroom, 2 full bathroom ranch is thoughtfully designed for modern living. The 1,715 sq ft Monza model blends elegance, functionality, & the superior craftsmanship of a trusted, well-established local builder known in the Windsor-Essex region: HD Development Group. The open-concept layout boasts airy 9’ ceilings, abundant natural light, & premium finishes throughout. The spacious kitchen flows into the dining & living areas. 36"" upper cabinet height offers plenty of added storage. The primary suite provides a private retreat with a luxurious ensuite bath, double sinks & a generous walk-in closet. Two additional bedrooms offer flexible space for family, guests, or a home office. In a family-friendly neighborhood, Oldcastle Heights offers the rare chance to join a vibrant new community with easy access to parks, schools, shopping, & highways. (id:50886)
Royal LePage Binder Real Estate
60 Shuter Street Unit# Ph108
Toronto, Ontario
Great new home or investment property! Corner penthouse 2 +1 bed + 2 bath suite at Menkes Fleur in the heart of downtown Toronto. Floor to ceiling windows. Unobstructed views of the Toronto skyline! LIVE at the center of all that matters! Close to St. Michael's Hospital & Likashing Research Institute. Overlooking historic St. Michael's Cathedral. Walking distance to TMU, George Brown College, U of T, Princess Margaret Hospital, Mt. Sinai Hospital, Toronto General Hospital, City Hall, Eaton Center, St. Lawrence Market, Union Station & Roy Thomson Hall. Theaters abound very close by, Massey Hall, Mirvish Theater & Elgin Winter Garden Theater. Highly accessible from Queen's & Dundas TTC stations & streetcars to & from Queen's Park, Kensington Market, Chinatown, Harbourfront, Sugar Beach & CNE. Pet-friendly, tight security, with 24-hour concierge. Amenities include, a gym, yoga studio, media theater, library/study, lounge, catering kitchen, large party room & rooftop patio, BBQ and guest suite. (id:50886)
Homelife Miracle Realty Ltd
1987 Marchmont Road
Severn, Ontario
HERE IS THE OPPORTUNITY YOU'VE BEEN WAITING FOR! THIS PRIME CORNER BUILDING LOT IN THE SOUGHT AFTER HAMLET OF MARCHMONT IS ONE OF THE FEW REMAINING LOTS TO BUILD YOUR DREAM HOME ON - THIS LEVEL SITE HAS 120' OF FRONTAGE ON MARCHMONT ROAD AS WELL AS 180' FRONTAGE ON HALE STREET AND IS JUST SHY OF 1/2 ACRE - EMBRACE THE LIFESTYLE OF THIS FAMILY FRIENDLY COMMUNITY WITH IT'S COMMUNITY PARK AND PLAYGROUND JUST AROUND THE CORNER - LOCATED JUST MINUTES WEST OF ORILLIA WITH BIG BOX SHOPPING, OPP HEADQUARTERS, THE NEW HYDRO FACILITIES, ROTARY PLACE REC CENTRE, LAKEHEAD UNIVERSITY AND MANY MORE AMENITIES - ALL DEVELOPMENT CHARGES, PERMIT FEES, SERVICING AND RELATED COSTS ARE AT THE EXPENSE OF THE BUYER. (id:50886)
Century 21 B.j. Roth Realty Ltd.
210 Springfield Crescent
Clearview, Ontario
Top 5 Reasons You Will Love This Home: 1) Stunning 5-year old Alexandra Model detached home built by MacPherson Builders, offering a move- in ready space perfect for a first-time homeowner or young families 2) With an inviting curb appeal, the charming front porch and upgraded front door with side window panels welcome you into the practical foyer; from there, the bright dining room seamlessly flows into the open-concept kitchen, featuring upgraded ceiling-height cabinets, crown moulding, granite countertops, and KitchenAid black stainless-steel appliances including a gas stove 3) Gather around the cozy gas fireplace in the spacious living room or host summer barbeques in the large, fully fenced backyard while the kids and pets play 4) Upstairs, you'll find a primary bedroom with French doors, a walk-in closet, and an ensuite boasting a large walk-in shower and double vanity sinks, paired with two additional well-sized bedrooms, a conveniently located laundry room, and a 4-piece bathroom 5) Appreciate additional features such as an unfinished basement with a bathroom rough-in ready for your personal touch, a double car garage, a newly paved driveway (2024), and a central location in Stayner, just a short drive to Wasaga Beach, Collingwood, Blue Mountain, Creemore, Barrie, and more. 1,574 sq. ft. plus an unfinished basement. Visit our website for more detailed information. (id:50886)
Faris Team Real Estate
Faris Team Real Estate Brokerage

