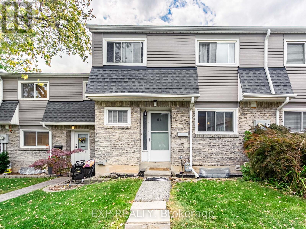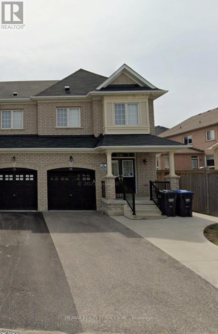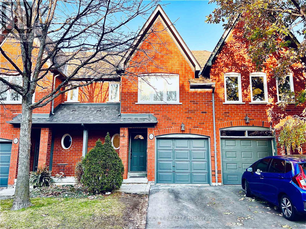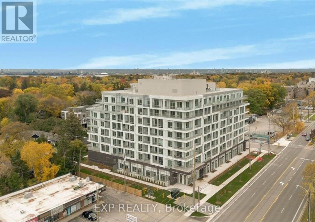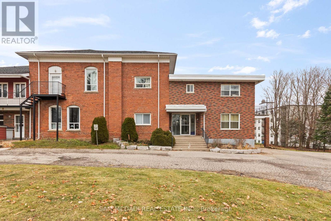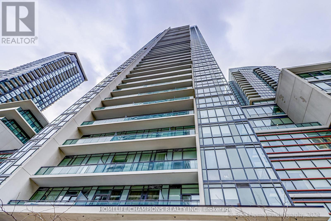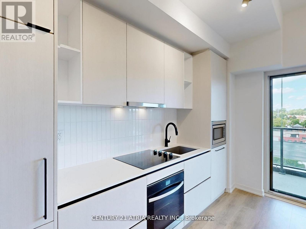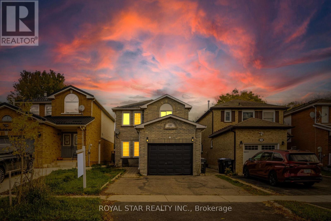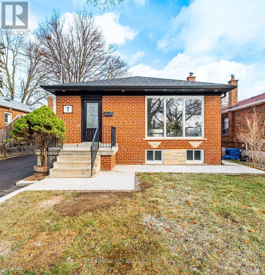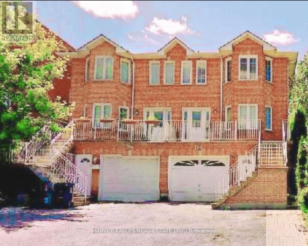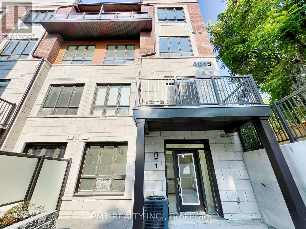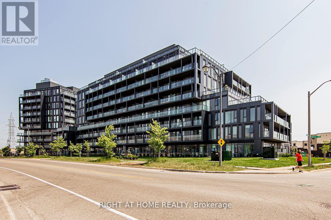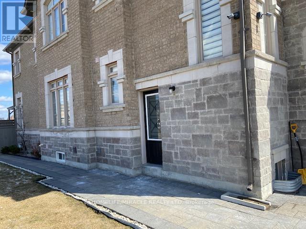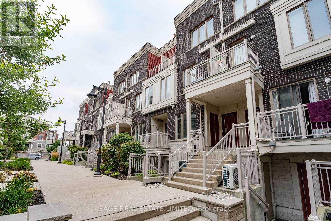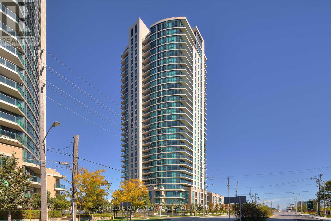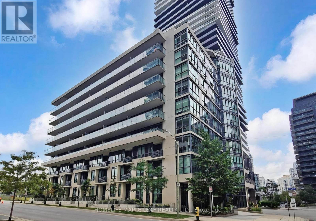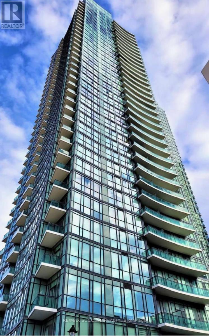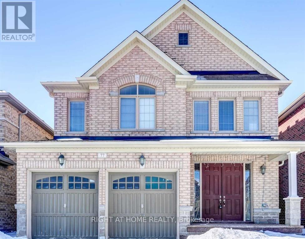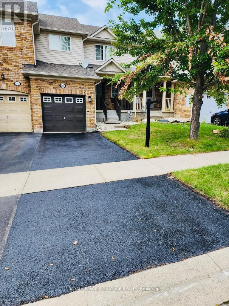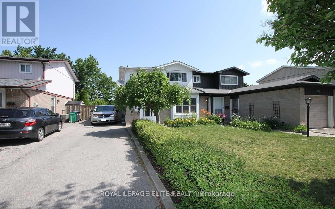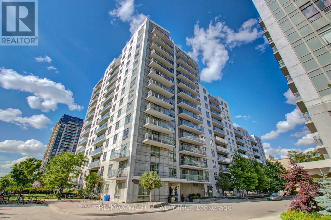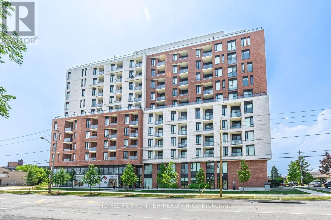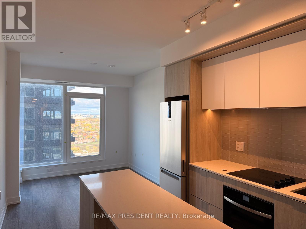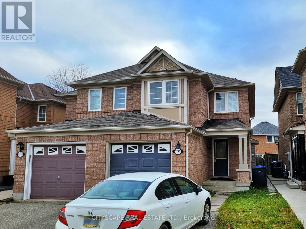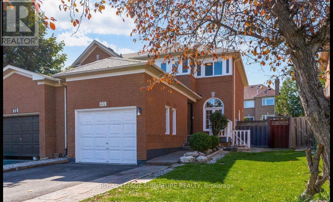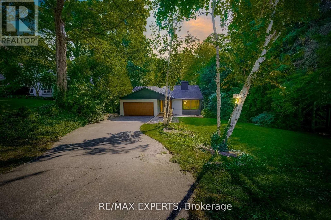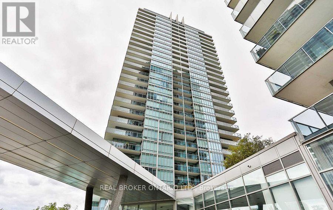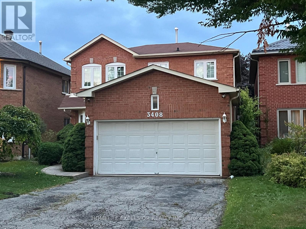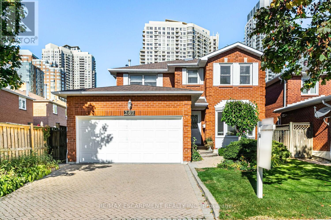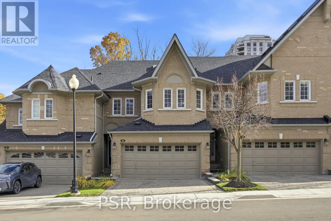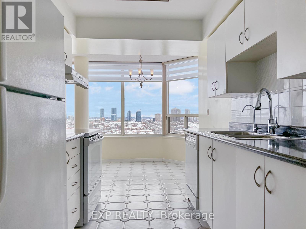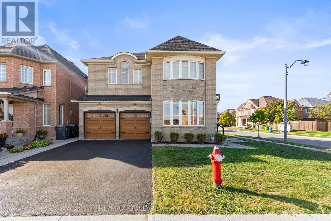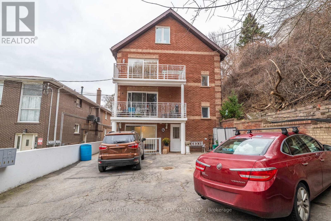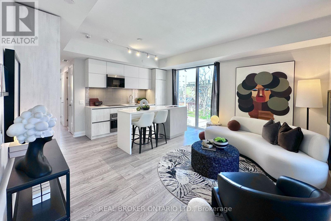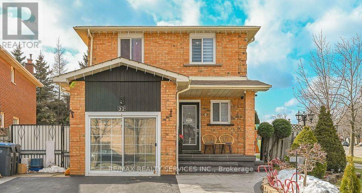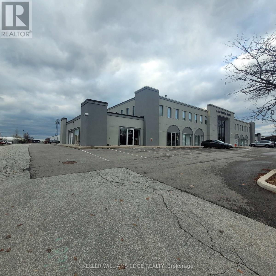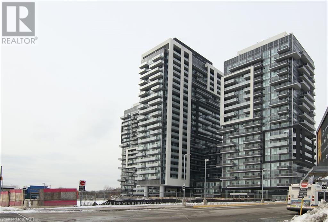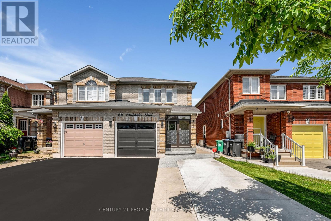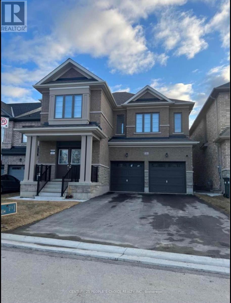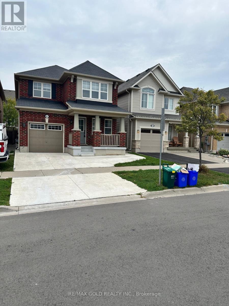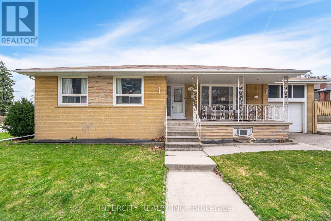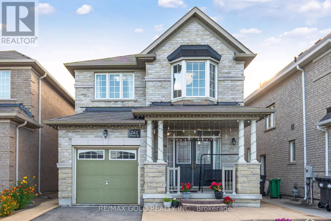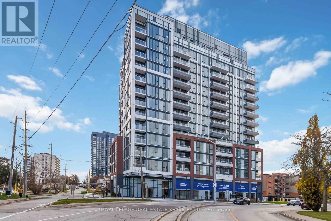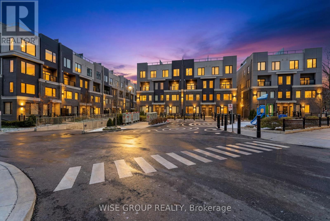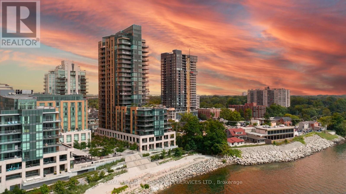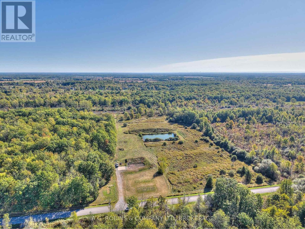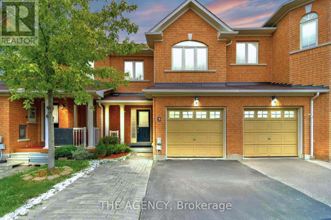64 - 2050 Upper Middle Road
Burlington, Ontario
Great Deal!!! Welcome to 2050 Upper Middle Road, Unit #64, a beautifully renovated 3-bedroom, 2-bathroom home offering modern finishes and thoughtful upgrades throughout. This move-in ready residence features all-new flooring and a fully updated kitchen complete with upgraded tile, custom cabinetry, and quartz countertops, perfect for both everyday living and entertaining. Both bathrooms have been stylishly redone with new flooring and vanities, ensuring a fresh and contemporary feel in every corner of the home. With two convenient parking spots, this unit balances practicality with comfort. Situated in the desirable Brant Hills community of Burlington, residents enjoy access to excellent schools, family-friendly parks, community centers, and a variety of nearby shops and restaurants. The location offers easy access to major highways, public transit, and the GO Station, making commuting simple while still providing the quiet charm of a mature neighborhood. Whether you're a growing family, a professional couple, or downsizing without compromise, this home delivers a blend of modern upgrades and community living in one of Burlington's most sought-after areas. (id:50886)
Exp Realty
21 Gower Crescent
Brampton, Ontario
Well maintained Basement With 2 Spacious Bedrooms and 1 Washroom in Fully Finished Basement With Separate Entrance. Open concept Kitchen Stove, Fridge, Range Hood Fan, Washer/Dryer, Central Air - Conditioning, Home In The Heart Of Highly Desirable Neighborhood in Brampton! Close to all schools , Park , Highway and mail plazza and walk to bus stop, Tenant pay 30% utilities. (id:50886)
RE/MAX Realty Services Inc.
32b - 1084 Queen Street W
Mississauga, Ontario
This beautifully updated executive townhouse in prestigious Lorne Park combines modern upgrades, premium finishes, and an open-concept layout for refined living. Minutes to Port Credit, lakefront trails, parks, shops, restaurants, and all daily amenities. Zoned for Lorne Park School District and close to private schools such as Mentor College. Quick access to QEW, major transit routes, and Port Credit GO for downtown Toronto commuting. Renovations & Upgrades: New main-floor flooring, Updated eat-in kitchen with granite countertops, tile backsplash & built-in bench, Renovated laundry/HVAC room with new washer/dryer, Refreshed ceilings, upgraded lighting, and modern paint/wallpaper. Interior Features: Open-concept living room with gas fireplace, Lower-level family room with gas fireplace, Basement walkout to a sunny private patio, Primary suite with double closets & 5-piece spa-like ensuite, Skylight + two generously sized secondary bedrooms, Private garage + driveway (id:50886)
Royal LePage Terrequity Realty
302 - 500 Plains Road E
Burlington, Ontario
Welcome To Northshore Condos By National Homes! Beautiful 1 Bedroom + Den Suite, With 2Full Bathroom, Bed Big Enough For Second Bedroom, Featuring master Ensuite, 9'Ceilings, Open-Concept Living, Quartz Countertops, Designer Kitchen, And Premium Stainless-Steel Appliances. Enjoy A Private Balcony With Serene Views. Steps To Aldershot Go Station, Parks, Lakefront, Restaurants, And Shopping. Luxury Amenities Include Rooftop Terrace, Fitness Studio, Lounge, Co-Working Space & Concierge. Easy Access To QEW & 403 - Ideal For Commuters! (id:50886)
Exp Realty
1 - 15 Faulkner Street
Orangeville, Ontario
Discover a well-kept 1-bedroom suite designed for comfort, practicality, and everyday convenience. Set in a prime Orangeville location, this unit places you minutes from key amenities: a 6-minute walk to Orangeville District Secondary School, a quick 2-minute drive to Princess Elizabeth Public School, and easy access to local transit routes, Westside Park, downtown cafés, restaurants, and The Orangeville Mall. Inside, you'll find a bright combined living/dining area, a functional kitchen with generous cabinetry, a comfortable bedroom with closet storage, and a clean 4-piece bathroom. Parking is included, and the unit offers a designated laundry area for added convenience. A well-located suite with everything you need-and nothing standing in your way. (id:50886)
Sam Mcdadi Real Estate Inc.
709 - 4070 Confederation Parkway
Mississauga, Ontario
Welcome to "The Grand Residences" at Parkside Village! This fabulous approximately 765 sq ft (MPAC) unit with 10 ft ceilings features a split two-bedroom layout with two full bathrooms. It has an open-concept kitchen with granite countertops and 5 appliances. The unit also includes large windows and a spacious balcony for outdoor enjoyment. The primary bedroom comes with a walk-in closet and a 4-piece ensuite bathroom. The residence is conveniently located within walking distance to Square One, bus terminals, Go Bus, Sheridan College Campus, Living Arts, City Hall, YMCA, Starbucks, the library, convenience store, and more. (id:50886)
Homelife/champions Realty Inc.
605 - 1285 Dupont Street
Toronto, Ontario
Welcome to Galleria on the Park, the west end's most exciting new address! This newer 1-bedroom suite at 1285 Dupont St offers 503 sqft of modern, open-concept living with soaring ceilings, floor-to-ceiling windows, and light wide plank flooring throughout. The sleek kitchen features panelled appliances, a cooktop, stainless steel oven, and built-in fridge and dishwasher. Enjoy a spacious balcony with city views, ample closet space, ensuite laundry. Steps from TTC, UP Express, GO Train, and the trendy Geary Ave, with a future 8-acre park, massive community centre, and vibrant retail hub at your doorstep. Parking may be available for rent Tenant Responsible For All Utilities, Tenant Insurance. Photos were taken before occupancy. (id:50886)
Century 21 Atria Realty Inc.
137 Ecclestone Drive
Brampton, Ontario
Welcome to this beautiful 3-bedroom detached home with a finished basement and separate entrance. Nestled in one of the most desirable and family-friendly neighbourhoods. The open-concept layout flows seamlessly into a generous living and dining space, ideal for both family living and entertaining. Natural light fills the home, creating a bright and airy ambience throughout. The finished basement with a separate entrance includes a spacious bedroom and a full kitchen. This additional living area is perfect for an extended family, guests, or potential income. Located within walking distance to shopping plazas, parks, and public transit. This is a well-maintained, move-in-ready home in a prime location. Exceptional opportunity not to be missed. (id:50886)
Royal Star Realty Inc.
7 Heatherglen Road
Toronto, Ontario
Welcome to 7 Heatherglen Rd in the heart of Etobicoke! What's not to Love about this House? It has been recently renovated from top to bottom! Beginning with the outside, this house features brand new 6+ vehicle asphalt driveway providing ample parking space! Upgraded windows through-out, concrete border around the property and a concrete pad at the rear patio-area ready for your summer gazebo for entertaining family and friends. The backyard also has a shed great for extra storage space. Now, let's head on over to the inside features, where there are 3 spacious bedrooms on the main floor, open concept living and dinning rooms, hard-wood through-out, upgraded LED potlights through the entire home. Brand new kitchen with ceramic floor, custom backsplash, granite countertop and NEW stainless steel appliance. There are two laundry rooms in this property; one on main floor and the other in the basement, making it very convenient. The basement has a separate private entrance from the side, leading you to a 3 bedroom basement with a kitchen and it's own laundry! Also, this property has brand new furnace and a upgraded electrical panel. Spacious detached bungalow that is fully renovated with ample amount of driveway parking, with a great floor plan that just works perfectly with the open concept living, dining rooms and kitchen, making it the perfect bungalow! (id:50886)
Sutton Group Old Mill Realty Inc.
Main - 394 Caledonia Road
Toronto, Ontario
Rarely Seen One Of The Largest Semi's On Caledonia Rd! This Must Be Seen Unit Features Updated Mail Floor Kitchen With W/O To Back Yard. Bright And Spacious 3 Bedrooms With Eat-in Kitchen. Laundry Ensuite. No Living room. Hardwood And Pot Lights throughout the Main Floor. Vibrant Area With TTC. Park Next To The Door. Perfect for Students and Professionals to have a Shared Living! (id:50886)
Harvey Kalles Real Estate Ltd.
1 - 4045 Hickory Drive
Mississauga, Ontario
Call this Stunning, 2-Bedroom + Den Condo Townhome Yours! This pristine, unit offers nearly 1,000 sq. ft. of thoughtfully designed living space, perfect for a small family or working professionals seeking a stylish upgrade. With its open-concept layout, this home is bathed in natural light, showcasing sleek modern finishes throughout. The gourmet kitchen is equipped with full-sized, stainless steel appliances, adding a luxurious touch to your culinary experience. Nestled in a vibrant, newly developed community in the heart of Mississauga, this home is ideally located near Burnhamthorpe and Dixie. Enjoy convenient access to major highways, placing you just 20 minutes from downtown Toronto. Explore a variety of local shopping, dining, and entertainment options just minutes away, along with nearby parks, schools, and recreational facilities for an active lifestyle. Experience the perfect blend of comfort, convenience, and contemporary living in this beautiful home ready and waiting for you to move in! (id:50886)
Pmt Realty Inc.
B816 - 3200 Dakota Common Way
Burlington, Ontario
Brand New Upgraded 2Bdr/1Bth W/ 9 Ft Ceilings,Modern Finishes & Premium Stainless Steel Appliances. One Parking Spot. With 116 Sqft Balcony. 24Hr. Concierge. Easy Access To Park, Lake & Trails. Exclusive Amenities Include Fitness Room/Yoga Studio, Sauna, Party Room, Outdoor Pool, Sundeck, Bbq Area, And 24 Concierge. Steps To Shopping Plazas, Restaurants, Gyms, Burlington Go, Hwy 407. (id:50886)
Right At Home Realty
12 Lone Rock Circle
Brampton, Ontario
Beautiful Corner Home, Amazing Cottage View On A Pond, 1 Bedroom, 2 Dens , Very open. This is lower level- seperate entrance from the side. No houses in back or side. (id:50886)
Homelife/miracle Realty Ltd
5 - 140 Long Branch Avenue
Toronto, Ontario
Excellent 2-bedroom at Minto Long Branch, offering remarkable value in a friendly neighbourhood. This thoughtfully designed single-level layout features an open concept living area with a walkout to a private balcony. The kitchen comes with stainless steel appliances, stone counters, double sink, pantry, and a central island that provides extra workspace and doubles as a dining area. The primary bedroom has a walk-in closet, a second closet, and a private ensuite. You will also find a second bedroom, another full bath, and plenty of storage. Enjoy the convenience of your own private entrance, and underground parking. All just a short walk to the TTC, Long Branch GO, shops, and restaurants along Lake Shore Blvd. (id:50886)
Sage Real Estate Limited
507 - 215 Sherway Gardens Road
Toronto, Ontario
Beautiful 2-bedroom, 2-bath corner unit located directly across from Sherway Gardens, offering unobstructed views of the Toronto skyline. This luxury condo features numerous upgrades, including hardwood floors, granite countertops, and stainless steel appliances. The unit also includes ensuite laundry, 1 parking space, and 1 locker. Building amenities include a 24-hour concierge, indoor pool, fitness centre, theatre room, party room, guest suite, and more. Conveniently situated steps from public transit, restaurants, Trillium Hospital, GO Station, and with quick access to major highways. (id:50886)
Homelife Kingsview Real Estate Inc.
508 - 60 Annie Craig Drive
Toronto, Ontario
Ocean Club Waterfront Condominium In The Vibrant Humber Bay Shores Community. All The Benefits Of A "Boutique" Building With All The Amenities Of A Larger Condominium. Modern Finishes, Built-In Appliances, An Efficient Layout, And 9Ft Ceilings Make This 1 Bedroom Unit Feel Spacious. Hardwood Throughout. Steps From The Lake, Trails, And Restaurants. Steps To The Bus/Streetcar Downtown. Lakeview From The Balcony. (id:50886)
Homelife Maple Leaf Realty Ltd.
Lph6 - 4099 Brickstone Mews
Mississauga, Ontario
Breath taking lower penthouse corner unit with an unobstructive view. 2 bdrm + den ! Excellent location! 9" Ceiling, wood flooring throughout the unit. Upgrade washrooms and organizer in both closest, ground floor with many retail stores and banks. Steps to public transit, TMCA, City Hall, Square One, Sheridan College. Minutes to 401& QEW. Amenities include: Gym, Yoga room, Party Rms, Pool, Sauna, Media Rm, Kids play room, Wine Cellar. (id:50886)
RE/MAX Success Realty
-Bsmt - 77 Vanderpool Crescent
Brampton, Ontario
Professionally Finished Legal Basement, Beautiful, Bright And Spacious 2 Bedroom, 1 Washroom Basement Apartment With Separate Entrance. Family Sized Kitchen , EnSuite separate Laundry, Ample Storage, Cold Room. Close To Schools, Plaza's, Transit & Convenient Access To Hwy 427 & Hwy 50. (id:50886)
Right At Home Realty
2291 Colbeck Street
Oakville, Ontario
100% FREEHOLD - NO MAINTENANCE FEES! Welcome to a Fully Renovated 3 Bedroom 2 Washroom townhouse in one of the most desirable neighbourhoods in Oakville. Top To Bottom Finishes Through-Out! Spacious Kitchen With Custom Modern White Cabinetry, Quartz Counters &Eye-Catching Quartz Backsplash! Waterproof Laminate Floors, Modern light fixtures, Brand New Kitchen Appliances, and recently professionally painted. Walk Out To Large Fenced In Backyard. Ready to move in! Pictures were taken when the property was vacant. (id:50886)
Royal LePage Signature Realty
3281 Martins Pine Crescent
Mississauga, Ontario
Lovely 2 bedroom + one bathroom BASEMENT apartment with separate side entrance,ensuite laundry, and one parking space on the driveway. Laminate flooring,3 pieces bathroom with shower, built in shelving in both bedrooms and ensuite Laundry. Located close to shopping, coffee shops, public transit, schools, parks, highways and a quick drive to UOT Mississauga Campus. (id:50886)
Royal LePage Elite Realty
704 - 816 Lansdowne Avenue
Toronto, Ontario
Bright and spacious 1+1 bedroom condo in the desirable Junction Triangle / Dupont area! Offering over 650 sq. ft. of functional living space, this beautiful condo features: - Fully enclosed den - perfect for a home office or second bedroom - Private parking spot available ($100/per month) - Brand New En-suite washer and dryer - 9 ft ceilings with a modern, open-concept layout -Recently updated Kitchen cabinets (2023) - Granite countertops and Frigidaire stainless steel appliances - Walk-out balcony with north-facing views - Laminate flooring throughout.Fully equipped gym & yoga studio - Basketball court, sauna, and party/meeting rooms - Overnight Security, Visitor parking, Package and concierge service.Unbeatable Location: Steps to TTC, Lansdowne Subway (8 mins), and UP Express Close to cafés, shops, restaurants, and parks Easy access to everything downtown Toronto has to offer! (id:50886)
RE/MAX West Realty Inc.
1007 - 3100 Keele Street
Toronto, Ontario
Welcome to The Keeley, located in North York's vibrant Downsview Park community! This bright and spacious 1 Bedroom + Den suite features a versatile layout where the den can be used as a second bedroom or office. Surrounded by green space and scenic trails, yet just minutes to Downsview & Wilson subway stations, York University, Hwy 401, and Yorkdale Mall. Residents enjoy exceptional amenities including a rooftop terrace with stunning views, fitness centre, library, pet wash, and landscaped courtyard. Perfect balance of convenience and nature! (id:50886)
Homelife Frontier Realty Inc.
4104 - 2200 Lakeshore Boulevard W
Toronto, Ontario
Bright and spacious 2-bedroom, 2-bathroom luxury condo in Mimico waterfront community. This southwest corner suite with an open balcony showcasing stunning city and lake views! Amenities included are fully equipped gym, indoor pool, rooftop garden, lounge, 24-hr concierge, visitor parking and much more. Steps to lake, parks, Mimico Creek and the marina. Streetcar to downtown right at your doorstep, minutes to Gardiner Expressway. TD Bank, Metro, LCBO and Shoppers, LCBO located in the complex. (id:50886)
RE/MAX Gold Realty Inc.
2611 - 395 Square One Drive
Mississauga, Ontario
Discover unmatched urban living at Square One District Condos by Daniels - where style, convenience, and luxury come together in the heart of Mississauga. Step into this stunning suite featuring a bright open-concept design, floor-to-ceiling windows, and a modern kitchen equipped with premium stainless steel appliances, sleek cabinetry, and plenty of counter space. Perfect for hosting, relaxing, or just enjoying the upscale lifestyle. The bedroom offers generous space, a large window for natural light, and excellent storage. The spa-inspired bathroom showcases elegant, modern finishes that elevate your daily routine. Location is everything - and this one is unbeatable. You're just steps from Square One Shopping Centre, Celebration Square, Sheridan College, top-rated restaurants, cafés, entertainment, and everything the City Centre has to offer. Commuting is effortless with quick access to Highways 403/401/QEW, public transit, and the upcoming Hurontario LRT. Residents enjoy premium amenities including a fully equipped fitness centre, stylish party room, concierge services, and more - delivering the complete condo lifestyle experience. Whether you're a professional, student, investor, or first-time buyer, this condo checks every box. Move in and experience the best of Mississauga living (id:50886)
RE/MAX President Realty
Bsmt - 3754 Milkwood Crescent
Mississauga, Ontario
Very Clean and Bright One Bedroom Legal Basement Apartment, Located In The Highly Desirable Lisgar Community Of Mississauga. Separate Entrance, No Carpet Throughout, Open Concept Living Room With Kitchen, 3-Piece Washroom with Standing Shower, Shared Laundry On Same Floor, One Car Parking On The Driveway. Great for a Single Professional or Couple. Tenant pays 30% Of All Utilities Plus Arrange Their Own Internet. Close To Schools, Public Transit, Parks and Shopping. Lisgar GO Train Station at 5-Minute Drive, Just Minutes To Hwy 401 & Hwy 407. Close Proximity To Major Stores Like Walmart, Costco Business Centre And Real Canadian Super Store. (id:50886)
Cityscape Real Estate Ltd.
69 Alaskan Summit Court
Brampton, Ontario
Welcome to 69 Alaskan Summit Court, Brampton-a beautifully maintained link home located on a quiet, family-friendly cul-de-sac and set on a premium pie-shaped lot perfect for entertaining and outdoor enjoyment. This bright and spacious home features an open, functional layout with generous living spaces and plenty of natural light throughout. Conveniently situated close to schools, parks, shopping, public transportation, and Brampton Civic Hospital, this exceptional property offers comfort, convenience, and a welcoming community setting-truly a must-see home for lease. (id:50886)
Royal LePage Signature Realty
1135 Greenoaks Drive
Mississauga, Ontario
Welcome to one of Lorne Parks most exclusive enclaves, Whiteoaks of Jalnaa quiet pocket of luxury homes surrounded by mature trees and nature. This updated 3-bedroom, 3.5-bath back split combines modern style with ultimate privacy on an 80 x 211 ft forested lot backing onto a ravine. Inside, you will find a fully remodeled kitchen with quartz countertops and new appliances, beautifully refreshed bathrooms, and the convenience of upstairs laundry. The open-concept main floor flows seamlessly to a double-tier cedar deck with glass railings, ideal for entertaining or enjoying peaceful mornings with breathtaking views. What makes this home truly unique is the feeling it creates: a rare sanctuary where you don't need curtain's nature embraces you on every side. Here, you will feel like you are miles away at a serene retreat, yet you're only minutes from the waterfront, scenic trails, local shops, and restaurants. Families will appreciate the welcoming street, top-rated public and private schools, and strong sense of community. With smart home features, a 240V EV charger, and thoughtful updates throughout, this move-in-ready property is more than a home its a peaceful, restorative place to put down roots in one of Mississauga's most desirable neighborhoods. (id:50886)
RE/MAX Experts
2201 - 90 Park Lawn Road
Toronto, Ontario
Lux living at South Beach Condos featuring soaring 9 ft ceilings. This sun-filled 1-bedroom suite offers a gorgeous open-concept layout with a custom kitchen, new stainless steel appliances, granite countertops, pot lights, stylish backsplash, and hardwood flooring throughout. Enjoy resort-style amenities designed to suit every lifestyle, including indoor and outdoor pools with cabanas, a state-of-the-art gym, yoga and spinning rooms, billiards, squash, and basketball courts, a party room, a media room, an internet lounge, and 24-hour concierge service. Perfectly located just minutes from major highways and the TTC, waterfront trails, and shopping amenities. (id:50886)
Real Broker Ontario Ltd.
3408 Water Lily Court
Mississauga, Ontario
Fantastic Location! 4 Bedrooms 3 Washrooms Detached Home. Available Immediately. Family size kitchen W/O to a nice backyard with swimming pool. Open concept Living and dining room. Spacious Family room with fireplace. Finished basement with Den/Office. The house is available for rent either furnished or unfurnished. (id:50886)
Homelife Excelsior Realty Inc.
267 Macedonia Crescent
Mississauga, Ontario
Welcome to 267 Macedonia Crescent - A Rare Original in a Prime Family Neighbourhood! First time ever offered, this beautifully maintained 4-bedroom, 3-bath detached home offers over 3,200 sq. ft. of total living space on a 41 x 100 ft lot with a double car garage. Built with quality and care by the original owners, this home combines timeless design with outstanding potential. The main floor features a bright living room, a formal dining area, and a cozy family room with fireplace - ideal for gatherings and everyday living. A sun-filled eat-in kitchen overlooks the backyard and connects seamlessly to the laundry, powder room, and garage for easy convenience. A grand spiral oak staircase anchors the home, leading to four spacious bedrooms upstairs. The primary suite includes a walk-in closet and an updated ensuite with a soaker tub, separate shower, and double sinks. A skylight above the staircase fills the upper hall with natural light. The unfinished basement (approx. 1,000 sq. ft.) provides endless potential for future living space, recreation, or income suite possibilities. Lovingly cared for and structurally sound, this property is ready for your modern touch. Carson & Dunlop Home Inspection available for peace of mind. This is your chance to own a true original in one of Mississauga's most desirable pockets! (id:50886)
RE/MAX Escarpment Realty Inc.
35 - 2000 The Collegeway
Mississauga, Ontario
Located In One Of Mississauga's Most Sought-After Pockets, This Spacious 3+1 Bedroom Townhome Backs Onto Mature Woods And Nature Trails, Offering Rare Privacy And A Serene Backdrop. A Welcoming Foyer Opens To A Bright, Open-Concept Main Floor With Hardwood Floors, Crown Moulding, Pot Lights, And A Warm Neutral Palette. The Kitchen Features Natural Quartz Countertops, Built-In Appliances, Wood Cabinetry, And A Skylit Breakfast Area With Walkout To The Patio, Perfect For Morning Coffee Or Evening Barbecues. A Formal Dining Area Flows Into The Sun-Filled Living Room, Where A Three-Sided Natural Gas Fireplace And A Large Bay Window Overlooking The Trees Create A Cozy, Connected Space For Everyday Living And Entertaining. Upstairs, The Oversized Primary Suite Offers A Walk-In Closet And A 5-Piece Ensuite With Vanity, Soaker Tub, While Two Additional Bedrooms Provide Excellent Space And Versatility, Served By A Full Main Bath. The Fully Finishes Basement Extends The Living Area With A Generous Recreation Room, An Additional Bedroom Or Office, And A Full Bathroom. A Double Garage With Inside Entry, Parking For Four Cars, And Low-Maintenance Exterior Care Add Everyday Convenience. This Meticulously Maintained Complex Features Landscaped Grounds, Exterior Lighting, And Ample Visitor Parking, And Is Ideally Situated Minutes From Mississauga Golf & Country Club, Credit Valley Golf & Country Club, Top-Rated Schools, Parks, Shopping, And Scenic Walking Trails, With Easy Access To Highways 403, 407, And The QEW. (id:50886)
Psr
1507 - 700 Constellation Drive
Mississauga, Ontario
Looking for a condo thats as spacious as your in-laws' expectations and offers views more breathtaking than your last attempt at karaoke? Welcome to Unit 1507 at 700 Constellation Drivea celestial haven perched high enough to make birds jealous. This expansive suite boasts over 1,000 square feet of living space, perfect for professionals who need room to practice their power poses or families seeking enough space to avoid each other comfortably. Gaze out of your windows to enjoy panoramic south-east views of both Mississauga and Toronto's skylines. It's like having a front-row seat to the citys best showwithout the overpriced popcorn. Feeling fancy? The 24-hour concierge is at your service, ready to assist with everything from receiving your online shopping hauls to pretending they didnt see you in your pajamas at noon. Need to unwind? Dive into the indoor pool, sweat it out in the sauna, or challenge your neighbors to a friendly match on the tennis court. Who needs a country club membership when you have all these amenities under one roof? Located near Mavis and Eglinton, you're just a stone's throw away from shopping plazas, grocery stores, and more. Convenience is your new neighbor. Opportunities like this are rarer than finding a parking spot at the mall during the holidays. Don't miss your chance to lease this gem in one of Mississauga's most sought-after buildings. (id:50886)
Exp Realty
2 Helman Road
Brampton, Ontario
Welcome to 2 Helman Rd, 5 + 2 Bedroom (LEGAL BSMT APPT ), 5-bathroom home situated on a PREMIUM LOT in a highly recommended neighbourhood. Featuring a long 4-Car driveway, Double-Car Garage, and grand Double-Door entrance, this property offers exceptional curb appeal and ample parking for family and guests.Inside, the home boasts hardwood floors throughout, with separate living, dining, and family rooms designed for entertaining and everyday living. CUSTOM BUILD IN Chefs dream Kitchen, complete with commercial-grade appliances, an oversized Center island, quartz countertops, and stylish backsplash. A patio door leads to a wooden deck, perfect for outdoor gatherings or relaxing in privacy. The main floor also includes a convenient laundry room, adding to the homes functionality.Oak stairs with iron pickets lead to the second floor, which features five spacious bedrooms, including a luxurious primary suite with a 5-piece ensuite and walk-in closet. Each bedroom has access to an upgraded bathroom, ensuring comfort and privacy for the entire family.The LEGAL BSMT APPT offers two additional bedrooms, an upgraded kitchen, full bathroom, and a cozy sitting area, ideal for extended family, guests, or rental potential. The separate entrance provides independence and flexibility.Additional highlights include high ceilings, abundant natural light, and premium finishes throughout. The backyard is spacious and ready for family fun, entertaining, or quiet relaxation.Located close to schools, shopping, parks, and transit, this home offers both luxury and convenience. A virtual tour is available, and private showings can be arranged with notice. Don't miss the opportunity to present a fully upgraded, move-in ready home with exceptional design, functionality, and lifestyle appeal.2 Helman Rd is a must-see property ready to welcome its new owners! (id:50886)
RE/MAX Gold Realty Inc.
3 - 6 Garrow Avenue
Toronto, Ontario
Large 3-bedroom apartment available for rent in a fantastic residential location in the City. The apartment has been recently renovated with brand new hardwood floors in the living/dining areas and hallway, a fully renovated bathroom and all new kitchen appliances. The kitchen is a large family-sized kitchen, and a dishwasher will be installed as well. All bedrooms have large windows with a lot of natural light. There is a walkout to a balcony in the primary bedroom and another walkout to another balcony in the living room. The unit comes with 1 exclusive parking spot, its own hot water tank and a private backyard. Additional street parking may be available with a parking permit through the City of Toronto. Close to all amenities, major grocery stores, public transit, shops and restaurants. (id:50886)
Bridlepath Progressive Real Estate Inc.
518 - 21 Park Street E
Mississauga, Ontario
In The Heart Of Port Credit, 3 Yr New Tanu Luxury Condo Built By Edenshaw. 1 Extra-Large Size Bdrm Condo Corner Unit Featuring 270 Degree: South, East & North Exposure W/ 728 Sqft + 108Sqft Terrace. Contempory Open Concept Kitchen W/ Integrated B/I Fridge, B/I Glass Cooktop, B/I Dishwasher, Undermount Sink, Quartz Countertop With An Upgraded Long Centre Island, Ample of Pantry Cabinet Space. 2 Mins Walk To Port Credit Go Station, Waterfront, Parks, Schools, Restaurants, Shops And More. Unit Has Smart Home Technology, Keyless Entry, Building Amenities Include: 24/7 Concierge, Gym/Yoga Rm, Theatre, Billiards/Games Rm, Party Room, Outdoor Patio With Barbeque Area, Pet Spa, Car Wash Service, Guest Suite & Visitor Parking (id:50886)
Real Broker Ontario Ltd.
32 Shenstone Avenue
Brampton, Ontario
Stunning 3-bedroom, 3-bathroom corner detached home in the Heart Lake area of Brampton. Immaculate and upgraded throughout with carpet free floors, quartz kitchen, and modern bathrooms. Features an additional main-level room for office or recreation, a garage converted into a family room, and a huge covered patio perfect for relaxing or entertaining. Wall-to-wall cabinets in the master bedroom and ample storage, including a backyard shed. Three parking spots available. Conveniently close to transit, Walmart, Fortinos, Highway 410, Go Transit, and top schools like Heart Lake Secondary and Notre Dame (id:50886)
RE/MAX Realty Services Inc.
F - 1160 Blair Road
Burlington, Ontario
Prime warehouse space available in the highly sought-after Blair Business Center, ideally situated at Walkers Line and Mainway-just 3 minutes from the QEW and close to a wide range of amenities. This versatile unit features clear height ceilings, a convenient truck-level loading dock, and a private washroom, making it perfect for a variety of spectrum of commercial and industrial uses, offering incredible flexibility for creative and growing businesses. Additional 2,017 sq. ft. of office space is also available within the building, providing a complete turnkey solution. (id:50886)
Keller Williams Edge Realty
2007 - 2081 Fairview Street
Burlington, Ontario
Be the first to secure this rarely available, highly sought-after one-bedroom plus den unit, perfectly situated for the ultimate commuter lifestyle. Located in a prime position directly at the Burlington GO Train Station, your morning commute just became effortless, offering seamless access to Toronto, Hamilton, and the entire GTA. Quick connections to QEW/403/407. Enjoy breathtaking, west-facing sunsets every evening from your private balcony. As a top-floor unit, you benefit from added privacy, quiet, and stunning, forever-unobstructed vistas. This unit offers a spacious one-bedroom and a functional, separate den, perfect for a home office, study, or cozy guest area. Featuring a contemporary design, large windows that flood the space with natural light, and premium finishes throughout the one well-appointed bathroom and main living areas (id:50886)
Royal LePage Burloak Real Estate Services
46 Studebaker Trail
Brampton, Ontario
Location! Location!! Location! Beautiful semi-detached Upper level 1051 sqft + basement 478 sqft, Close to Mount Pleasant Go Station, Parks And Community Centre, Kitchen With upgraded REXON SMART exhaust fan 860 cfm, Exotic Hardwood Floors Throughout , Totally Carpet Free Environment. All light fixtures upgraded to LED and on main floor installed spotlights. Chandelier installed in kitchen, Breakfast area and Stairs! Open Concept Functional Layout, Generous Size Bedrooms. Professionally Landscaped Backyard With BBQ Gazebo, And Shed. Extra Wide Driveway For Additional Parking. All house freshly painted. All exterior of house has spotlights installed. All house downspouts gutters installed and Asphalt done. Separate entry door from garage to house. Front door has exterior enclosure (id:50886)
Century 21 People's Choice Realty Inc.
Upper - 55 Cobriza Crescent
Brampton, Ontario
Immaculately Kept ** Beautiful House For Lease ** 5+1 Bedroom, Attached washrooms to 5 rooms. 10ft ceilings, Full access to garage along with mud room, Detached Home **Most Desirable Area Of Brampton** Featuring: Living/Dining Combined. Don't Miss!!! (id:50886)
Century 21 People's Choice Realty Inc.
Basement - 961 Asleton Boulevard
Milton, Ontario
Introducing the beautifully furnished basement apartment at 961 Asleton Blvd - a private, modern, and comfortable living space designed for convenience and peace of mind. Featuring a separate private entrance, contemporary finishes, spacious layout, and ample storage, this suite offers the perfect blend of comfort and functionality. Located in a quiet, family-friendly neighborhood with easy access to shopping, transit, parks, and essential amenities, it's ideal for anyone seeking a serene yet connected lifestyle. (id:50886)
RE/MAX Gold Realty Inc.
31 Munhall Road
Toronto, Ontario
Welcome to 31 Munhall, an exceptional corner lot bungalow in one of Etobicoke's most desired Postal Codes. This property is an investor's dream; an excellent lot to build a dream home, a fine family rental or simply move in and enjoy. This 3 + 2 bed, 2 bath home offers basement rental potential and a secondary unit. With multimillion dollar estate homes surrounding, this is an opportunity not be missed. Book your viewing and make Munhall your dream home. (id:50886)
Intercity Realty Inc.
262 Thorndale Road
Brampton, Ontario
2313 Sq Ft As Per Mpac!! Come & Check Out This Very Well Maintained Fully Detached Luxurious Home. The Main Floor Boasts A Separate Family Room & Combined Living & Dining Room. Hardwood Floor Throughout The Main & Second Floor. Upgraded Kitchen Is Equipped With Granite Countertop & Breakfast Area With W/O To Yard. Second Floor Features 4 Good Size Bedrooms. Master Bedroom With Ensuite Bath & Walk-in Closet. Separate Entrance To Unfinished Basement. Close To All Amenities: School, Park, Shopping Mall. (id:50886)
RE/MAX Gold Realty Inc.
1109 - 2088 James Street
Burlington, Ontario
Experience brand-new, never-lived-in boutique condo living in the heart of charming Downtown Burlington, steps from the waterfront, exquisite dining, and the historic core. This bright, contemporary 1 bedroom plus den suite offers lake views and a stylish layout featuring a reinforced media wall in the living room, floor-to-ceiling windows, sleek light-toned cabinetry, modern stainless steel appliances, stylish flooring, and a private balcony. Residents benefit from luxury amenities including a 24/7 concierge, an elegant lobby lounge, a smart home hub, a fully equipped fitness centre, a pet spa, a private dining and social/party lounge, and a rooftop terrace with BBQs, a community garden, and a loft lounge. The unit comes complete with one parking space and one year of free high-speed Rogers internet. The prime location is one of Burlington's most walkable neighbourhoods, surrounded by an incredible selection of local restaurants, cafes, boutique shops, and essential amenities, all with convenient access to major thoroughfares, Burlington Transit, the Burlington GO station, Highways 403, 407, and the QEW. Some photos have been virtually staged. (id:50886)
Royal LePage Real Estate Services Ltd.
15 - 3476 Widdicombe Way
Mississauga, Ontario
Experience contemporary living in this stunning two-story stacked townhome, located in the heart of Erin Mills, one of Mississauga's most sought-after neighborhoods. This thoughtfully designed residence offers a private outdoor terrace, a convenient generous sized storage locker, and one underground parking. Spanning two levels, the home features two spacious bedrooms and three stylish bathrooms. The main floor showcases an open-concept layout, perfect for modern living. The upgraded kitchen is a chefs dream, featuring sleek quartz countertops, recessed lighting, premium stainless steel appliances, and a designer tile backsplash. It seamlessly flows into the bright living and dining areas, making it an inviting space for both relaxation and entertaining. Step outside to the generously sized terrace, ideal for hosting barbecues or enjoying serene outdoor moments. Upstairs, the second level boasts two generously sized bedrooms. The primary bedroom offers closet space, a large window for abundant natural light, and an upgraded ensuite bathroom complete with quartz counters, modern tiles, and a walk-in shower. The second bedroom also features a large window, a spacious closet, and easy access to the main bathroom, which includes a tub. For added convenience, a second-floor laundry room is thoughtfully included. Enjoy easy access to scenic wooded trails while being just minutes away from Erin Mills Town Centre, the GO Station, the University of Toronto Mississauga campus, community facilities, tennis courts, and the library. This remarkable home combines modern elegance with unparalleled convenience don't miss the opportunity to make it yours! *2 Underground Parking And 1 Locker Included In The Rental Amount/. (id:50886)
Wise Group Realty
1802 - 2060 Lakeshore Road
Burlington, Ontario
Experience exclusive luxury lakefront living in downtown Burlington at the prestigious Bridgewater Residences, a boutique condominium positioned directly on the shores of Lake Ontario with breathtaking lake and sunset views, easy access to waterfront parks and trails, and a vibrant downtown lifestyle, steps from dining, shopping, and cultural amenities. This extravagant two-bedroom, two-bath suite & den/fam rm offers approximately 1,571 sq. ft. of refined space plus two balconies with lake views, and features 9-foot tray ceilings, crown mouldings, engineered hardwood floors, designer stone tiles, pot lights, expansive windows, two walkouts, and a striking electric fireplace. The open-concept living and dining areas lead to an extra-large east-facing balcony with a natural gas hookup. A chef's kitchen includes extensive shaker-style cabinetry with valance lighting, stone counters, an island with breakfast bar seating, and high-end Thermador appliances. The den/family room opens onto the second balcony, offering unobstructed southern lake views. The luxurious primary suite offers a walk-in closet with built-ins and a spa-like 4-piece ensuite with heated floors & a deep soaker tub. Completing the suite is a private second bedroom with double closets, a lavish 3-piece bath, in-suite laundry, and one underground parking space an and locker. Residents enjoy world-class amenities, including an indoor pool and spa, state-of-the-art fitness centre, an eighth-floor outdoor terrace, an elegant party room, concierge service, and direct access to the 5-Star Isabelle Restaurant within the adjacent Pearl Hotel. With an exceptional Walk Score of 95 and convenient proximity to highways and the Burlington GO Station, Bridgewater Residences offers an unmatched blend of luxury, comfort, and convenience on the shimmering Lake Ontario waterfront. Gorgeous! (id:50886)
Royal LePage Real Estate Services Ltd.
14440 Mckenney Road
Niagara Falls, Ontario
Build your dream country estate!! Rare opportunity to own 38 acres of prime countryside just minutes from town. Mature trees, privacy, and lots of cleared land ideal for hunting, fishing, snowmobiling and ATVing. Tucked away on quiet McKenney Road in Niagara Falls, this exceptional parcel offers the perfect blend of privacy, natural beauty, and convenience. Mature trees, a picturesque pond, and a natural berm create a tranquil and secluded setting ideal for building your dream home or private estate. A portion of the land is farmable, providing eligibility for the farm tax credit and opportunities for hobby farming or income potential. Enjoy the best of both worlds: peaceful rural living with easy access to amenities and just a quick 60 second drive to Netherby Road. Large acreages of this size and location are becoming increasingly hard to find. Whether you're looking to build, invest, or simply enjoy the quiet beauty of Niagaras countryside, this property is a true gem. (id:50886)
A.g. Robins & Company Ltd
3 Rockgarden Trail
Brampton, Ontario
Welcome to 3 Rockgarden Trail a Beautifully Renovated 3+1 Bedroom Townhome in One of Brampton's Most Prestigious Communities. This Ready to Move in Home Features a Open Concept on the Main Floor With Spacious Living and Dining Areas, a Modern Kitchen With Quartz Countertops, Glass Cooktop, Built-in Microwave and Oven, Ample Cabinetry. Hardwood Floors Extend Throughout the Main and Upper Levels, Complemented by Freshly Painted Walls and Smooth Ceilings With Pot Lights. The Primary Retreat Includes a Walk-in Closet, While the Fully Finished Basement Offers Versatile Space for a Guest Suite, or Home Office, or Recreation Area. Step Outside to a Fully Finished Backyard, Perfect for Entertaining, and Enjoy the Convenience of a Garage With Interior Access. Situated in a Highly Coveted School District and Just Moments Away From Shopping Centres and Major Highways, This Home Combines Comfort With Unbeatable Convenience. POTL (Parcel of Tied Land) Property (id:50886)
The Agency

