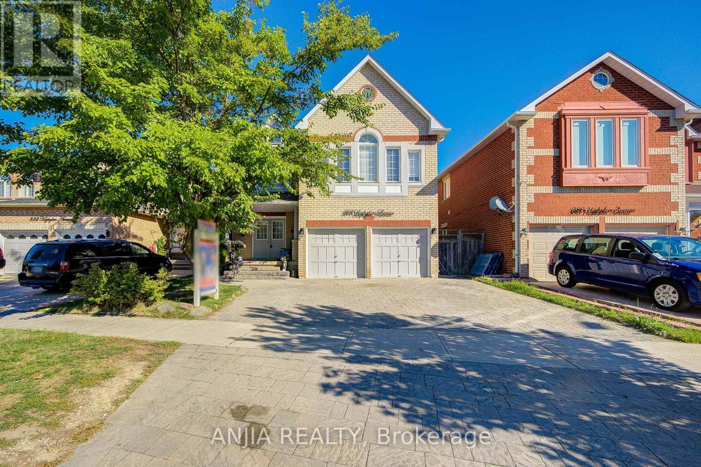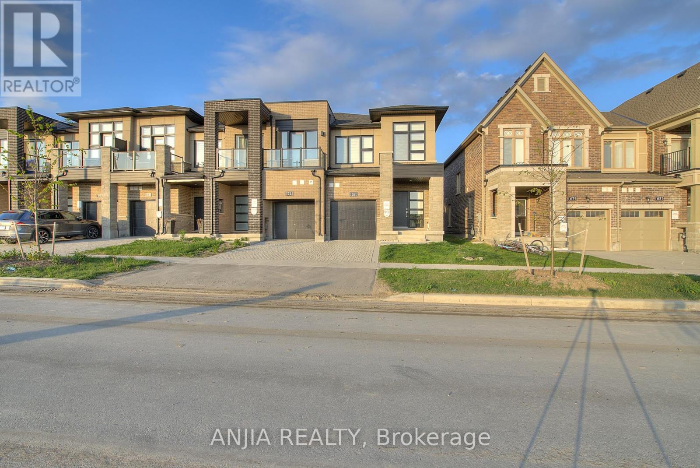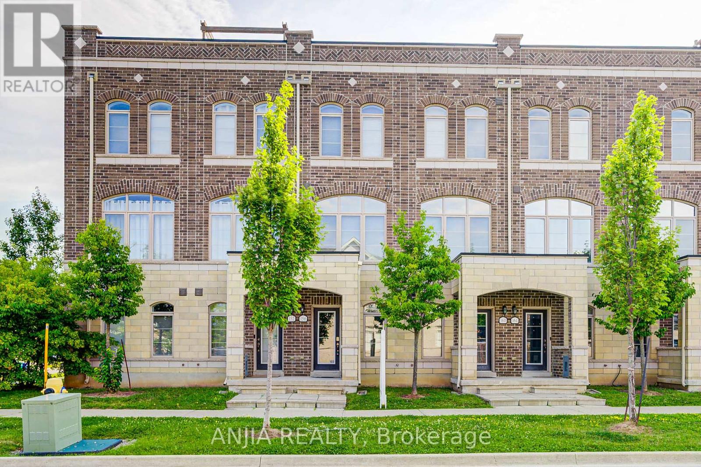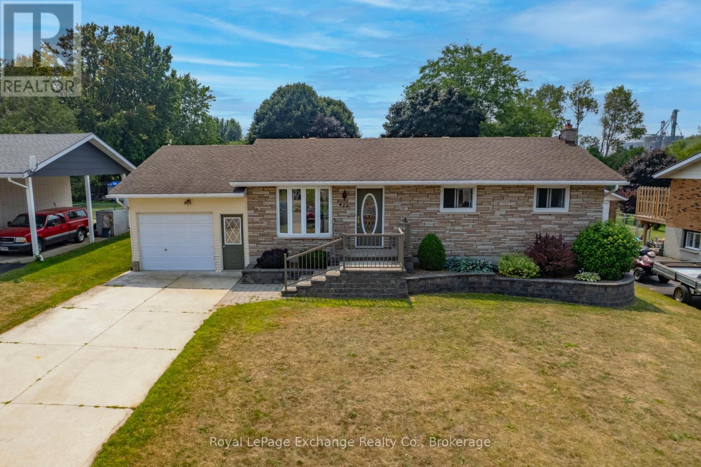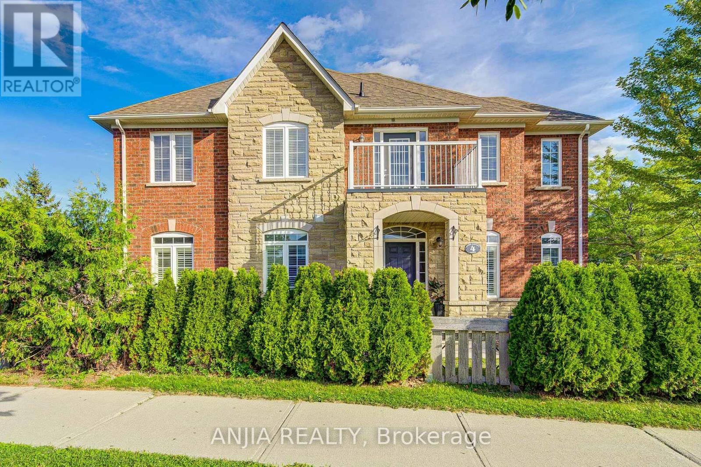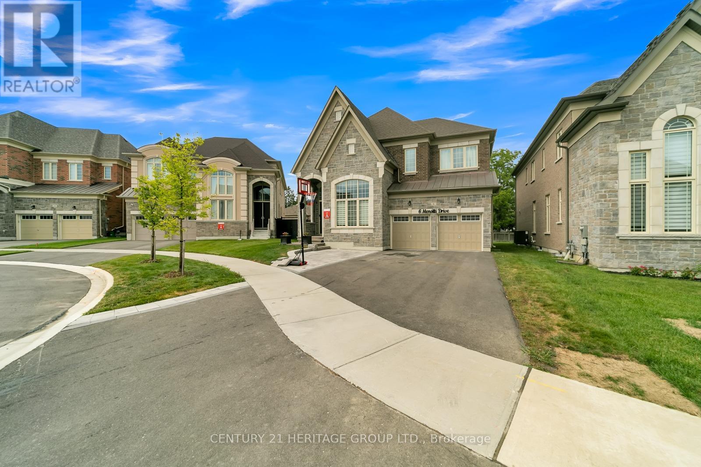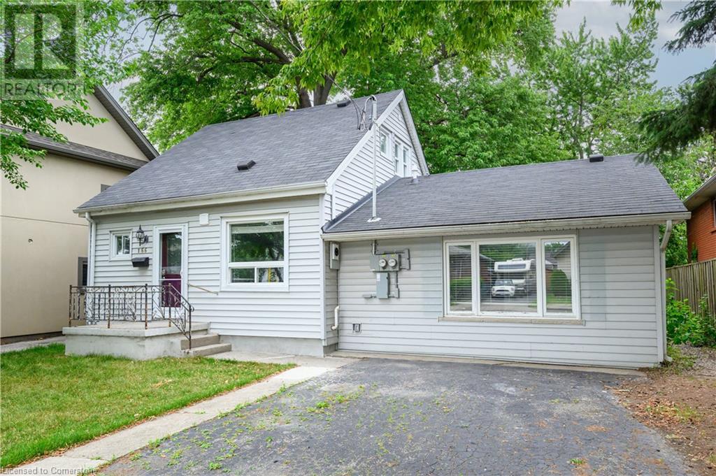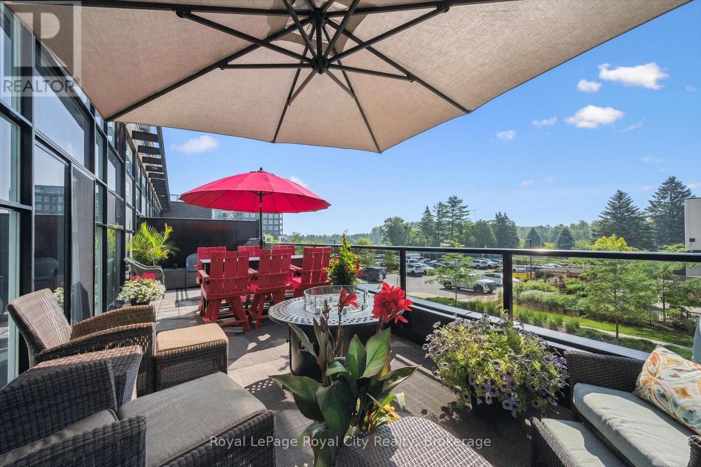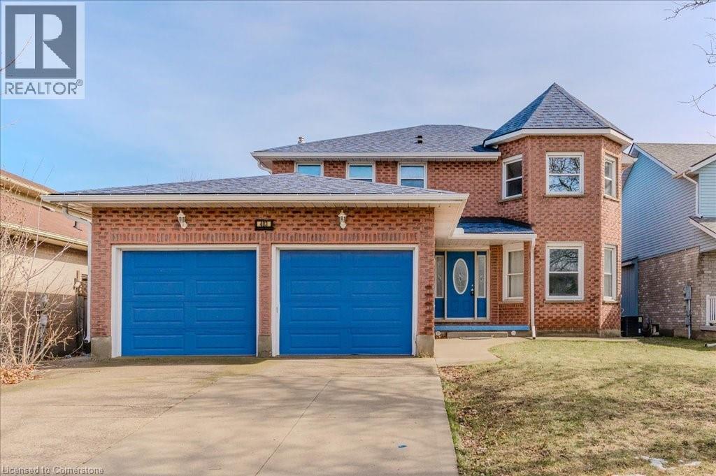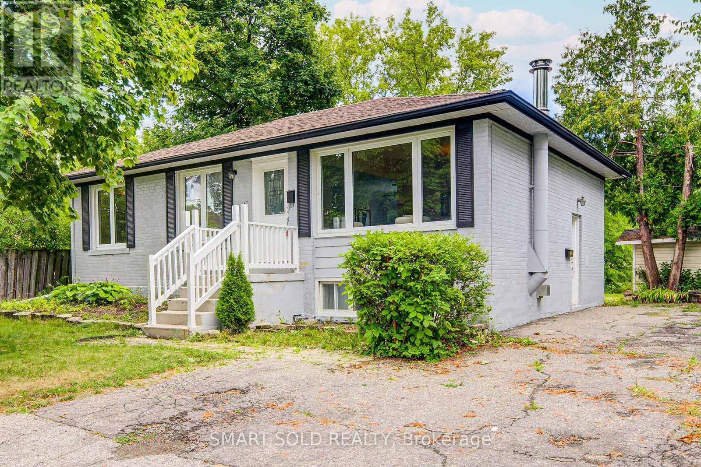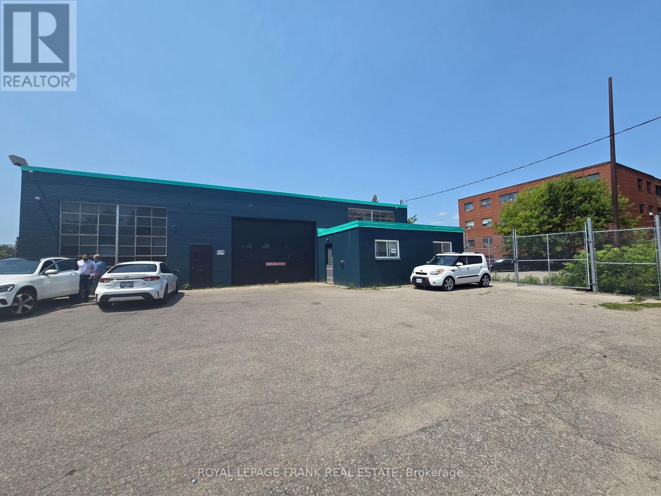Corner Lot - 43 Drizzel Crescent
Richmond Hill, Ontario
Absolutely stunning **END-UNIT** freehold townhouse in the prestigious Oak Ridges community (Bathurst & King). Offering 3 bedrooms, 4 bathrooms, and over. 2000 sq. ft. of total living space. The impressive foyer boasts a soaring 20-ft ceiling, creating a grand first impression and flooding the entry with natural light. The main floor features 9 smooth ceilings, hardwood floors, solid oak staircase with iron pickets, and a custom modern kitchen with quartz counters, backsplash, centre island, undermount sink, and quality stainless steel appliances. Upstairs offers spacious bedrooms and the convenience of an upscale 2nd floor laundry room. The fully finished basement includes a large rec room, wet bar, and a 3-piece bathroom, adding both comfort and valuable living space. Outside, enjoy a beautifully landscaped front with interlocked parking pad, inviting front porch, and a private fenced backyard perfect for entertaining. As an end-unit, the home is filled with windows throughout, creating a bright and airy atmosphere, and truly feels like a semi-detached home. Prime location, steps to parks, schools, trails, lakes, public transit, and highways. One of the most upgraded homes in the area with $$$ spent on finishes throughout. (id:50886)
RE/MAX Realtron Eli Bakhtiari Team Realty
384 Highglen Avenue
Markham, Ontario
Welcome To This Stunning 5+1 Bedroom, 4 Bathroom Detached Home With Double Garage And Parking For 4 Cars. Nestled On An Approx 40X120 Feet Premium Lot In The Desirable Middlefield Neighbourhood, This Beautifully Upgraded Residence Features Hardwood Floors Throughout, Smooth Ceilings, And Freshly Painted Interiors. The Open-Concept Layout Boasts A Cathedral Ceiling, Two Family Rooms, And A Main Floor Bedroom, Perfect For Multi-Generational Living. The Gourmet Kitchen Showcases Luxury Finishes, Upgraded Cabinets, And Countertops, Flowing Seamlessly Into The Family Room For Easy Entertaining. Enjoy Spa-Like Washrooms, Bright And Airy Spaces, And A Private Backyard With Mature Fruit Trees. Situated On A Premium Lot With No Sidewalk, This Home Offers Style, Functionality, And Convenience. Close To Parks, Top Schools, Shopping, And Transit, This Move-In Ready Gem Is Truly One Of A Kind. (id:50886)
Anjia Realty
69 Freeman Williams Street
Markham, Ontario
Total renovated 2063SF 9ft Ceiling at both first/second fl Townhouse Floor plan Elev-WC5. Stunning Prestigious Minto Union Village 2-Story 1 Year New End-Unit, freehold no POTL fee; Located In The Community Of Angus Glen. 9Ft Ceiling on Main Fl and second FL. Hardwood Fl Throughout. Three more windows at south side wall comparing the other townhome. Close to shopping plaza, Top Ranked Schools, Angus Glen golf club, community center, Main St Unionville. Easy Access To Highway 404 & 407. A beautiful park lies just to the side, perfect for relaxing. (id:50886)
Anjia Realty
156 Glad Park Avenue
Whitchurch-Stouffville, Ontario
Welcome To This Bright And Beautifully Maintained Townhome In A Sought-After Stouffville Community, Near Millard & 9th Line. Thoughtfully Designed Across Three Functional Levels, This Home Features An Open-Concept Design, Soaring 10 Ft Ceilings, And A Stunning Floor-To-Ceiling Arched Window That Floods The Space With Natural Light And Style.The Main Floor Includes A Cozy Family Room With Hardwood Floors, Front-Facing Window, Inside Garage Access, And Convenient Laundry. The Second Floor Boasts An Open-Concept Living/Dining Area With Walk-Out To A Private Terrace, And A Stunning Upgraded Kitchen With Quartz Counters, Ceramic Backsplash, Pot Lights, And Stainless Steel Appliances.Upstairs, You'll Find Two Spacious Bedrooms With Hardwood Flooring, Including A Primary Suite With 4-Pc Ensuite And Double Closet. Freshly Painted Throughout, With Built-In Cabinetry, Central Air, And Parking For Two.A Move-In Ready Home With Style, Space, And Location Perfect For Families Or First-Time Buyers! (id:50886)
Anjia Realty
426 Elgin Street
Huron-Kinloss, Ontario
Charming 4-Bedroom Bungalow with In-Law Potential. Welcome to this clean and well-maintained 4-bedroom bungalow, perfectly located in a desirable neighbourhood close to parks, amenities, and just steps from the local public school an ideal spot for families. Inside, the home offers a bright & functional, main floor featuring newer appliances, air conditioning, and large windows that bring in plenty of natural light. You'll love the sunroom overlooking the well-kept back yard, perfect place to enjoy the morning coffee or casual entertaining.The lower level boasts a good sized recreation room complete with a cozy fireplace, making it a perfect spot for gatherings, movie nights, or a kids play area. Plus, with side access to the basement, theres excellent potential to create a second unit or in-law suite for extended family or rental income.Additional highlights include an attached garage, a bonus workshop for projects or extra storage, and excellent curb appeal that enhances the property's warm and welcoming vibe .A fantastic opportunity for homeowners and investors alike this home checks all the boxes! (id:50886)
Royal LePage Exchange Realty Co.
4 James Ratcliff Avenue
Whitchurch-Stouffville, Ontario
Nestled In The Heart Of The Family-Friendly Stouffville Community, This Beautifully Maintained Home Is Ideally Situated Near Hoover & 9th Line, Offering Easy Access To Parks, Schools, Transit, And Local Amenities. Located On A Quiet Street With An East-Facing Front, Providing A Spacious Yet Manageable Outdoor Space Enhanced By Backyard Interlocking.Step Inside To A Freshly Painted Main Floor With Smooth Ceilings And Pot Lights That Create A Bright, Airy Ambiance. The Layout Features A Welcoming Living And Dining Area, Alongside A Cozy Family Room Centered Around A Gas FireplacePerfect For Gatherings. The Modern Kitchen Is Equipped With Stainless Steel Appliances, Including A New Fridge (2024), Built-In Dishwasher (2023), Exhaust Hood (2021), And A Stylish Eat-In Area Ideal For Family Meals.Upstairs, You'll Find Three Spacious Bedrooms, Including A Comfortable Primary Suite With Ample Closet Space And A Private Ensuite. The Additional Bedrooms Are Generously Sized, Offering Flexible Space For Family, Guests, Or A Home Office.The Finished Basement Adds Valuable Living Area With An Open-Concept Design And A Fourth BedroomPerfect As A Guest Suite, Playroom, Or Media Lounge. With A One-Car Garage Plus Parking For Two More In The Driveway, All Window Coverings Included, And Thoughtful Upgrades ThroughoutThis Move-In Ready Home Offers Exceptional Value In A Growing Community. Dont Miss This Opportunity! (id:50886)
Anjia Realty
6 Menotti Drive
Richmond Hill, Ontario
Beautifully brand new, bright and spacious basement suite in a quiet, family-friendly neighborhood in Richmond Hill. Features large above-grade windows, modern kitchen with brand new appliances, laminate flooring throughout, private laundry, and a 4-piece bath. Includes 1 driveway parking . Conveniently located steps to King Rd & Bathurst, close to parks, schools, shops, dining, transit, and easy access to Yonge, Hwy 400 & 404. No smoking. Minimum 1-year lease. $1,600/month + 1/3 utilities. (id:50886)
Century 21 Heritage Group Ltd.
166 Julian Avenue Unit# 1
Hamilton, Ontario
Newly renovated 2-bedroom unit in the beautiful Normanhurst neighborhood. Close to transit, shopping and restaurants. The unit features new LVP flooring on the main floor, an open-concept living and dining room, as well as a new kitchen with stone counters and stainless appliances. The renovated bathroom includes a new bathtub and toilet, plus laundry on the main floor. Enjoy the spacious backyard, as well as one parking spot in the driveway. Water included, tenants pay for gas and hydro (separate meters) (id:50886)
Right At Home Realty
201 - 1878 Gordon Street
Guelph, Ontario
A Truly Special Offering Like No Other This exceptional suite combines thoughtful design with luxurious upgrades, making it a rare find. The Sellers carefully selected an outstanding floor plan and enhanced it with elegant features throughout. This spacious two-bedroom, two-bath plus den home showcases hardwood floors and crown molding, a chef-inspired kitchen with top-of-the-line Fisher & Paykel appliances, and a stunning custom-built credenza with a wine fridge. Every closet is outfitted with professional organizers (Closets By Design), ensuring ease and functionality in daily living. A full list of upgrades is available upon request. The crown jewel? A spectacular 355 sq. ft. terrace, your private outdoor retreat. Imagine unwinding with a good book, hosting a BBQ, or gathering around a cozy fire table with friends. Additional highlights include two storage lockers (one conveniently located beside the suite), an owned parking space with EV charger, and an array of premium building amenities: a state-of-the-art gym, golf simulator, guest suite, bike storage, and a breathtaking rooftop lounge with games room, bar area, and wrap-around balcony offering panoramic views. Ideally situated just minutes from shopping, dining, entertainment, and public transit, with quick access to the 401, this residence is perfect for downsizers, professionals, and lock-and-go travelers seeking a modern, low-maintenance lifestyle. (id:50886)
Royal LePage Royal City Realty
483 Cooper Street
Cambridge, Ontario
Opportunity knocks! 483 Cooper Street in Cambridge is located close to all the amenities that Hespeler has to offer, and it is less than 2 KM to HWY ON-401. Over 2,300 square feet PLUS a fully finished basement that gives you an additional 1,146 square feet of living space. Walk inside to the open foyer where you can remove your shoes and hang up your jacket without bumping into others. To your right you will find a double French door entrance to the formal living room full of natural light from the bay window. The main floor continues with main floor laundry, a 2 piece powder room, a family room that allows for extra space to entertain, a formal dining room PLUS a breakfast nook that has a walk-out to the backyard. The kitchen has a move-able island and lots of cabinets and cupboards with the addition of the built-in pantry wall. Make your way upstairs to the primary suite. Plenty of room for a king size bed and a sitting area. Check out the walk-in closet! Complete with a primary 4 piece ensuite with a second walk-in closet. There are 3 more bedrooms that are all a great size. The main upper level bathroom is 3 pieces and includes a walk-in shower and plenty of cabinets. Don't forget...there is still a fully finished basement. The perfect set up for an in-law suite with an extra bedroom and a second room that could be used as a den or office. A 3 piece bathroom and a kitchenette with a dining table would also be available. Let's explore the exterior. It is beautifully finished with all brick exterior and a double wide concrete driveway. True-to-size 2 car garage with inside entry to the home. A fully fenced backyard with a wooden deck that has a walk-out from the breakfast nook on the main floor. You can't beat the location. Access to all amenities that range from grocery stores, fitness centres, restaurants, golf courses, schools and shopping malls. The perfect family home is waiting for you! NOTE- Some photos have been virtually staged. (id:50886)
RE/MAX Solid Gold Realty (Ii) Ltd.
167 Felix Road
Richmond Hill, Ontario
Premium 80 Ft X 140 Ft Lot Features A Legally Finished Separate Entrance Basement (See Attachment), Zoned For The Top-Ranking Bayview Secondary School, Nestled In The Prestigious Crosby Community Of Richmond Hill. Rarely Offered 3+2 Bedroom Detached Bungalow Offers $60K Upgrades Renovations: Fresh Paint, Brand New Bathrooms, New Furnace (2024), New Flooring, New Tiles, And A New Handrail (2025). Step In The Cozy Living Room Welcomes Daily Gatherings, While The Modern Kitchen Is Equipped With Upgraded Countertops, Backsplash, And Stainless Steel Appliances, Seamlessly Connected To A Bright Breakfast Area Overlooking The Extra-Deep Backyard. The Main Level Features Three Spacious Bedrooms With Large Windows, Generous Closets, And Abundant Natural Light. The Legally Finished Basement Offers Two Additional Bedrooms, A Full Kitchen, And A Living Room With Fireplace, Providing Excellent Flexibility For Multi-Generational Living Or Income Potential. Surrounded By Luxury Rebuilt Homes, This Premium Deep Lot Also Presents An Incredible Opportunity For Future Custom Build. Close To Public Transit, Go Station, Parks, Richmond Hill Cultural Centre, Restaurants, Supermarkets, Libraries, Hwy 404, Costco, And More, This Home Is Perfectly Located For Convenience. More Than Just A House, It Is A Warm And Welcoming Space Filled With Care, Comfort, And Endless Possibilities. (id:50886)
Smart Sold Realty
182&188 Park Road S
Oshawa, Ontario
11.400 sq. ft. industrial building on 1.58 acres at Park Road S. in Oshawa. Legal non-conforming use situated on high density R5-B apartment building zoning. Excellent for end-user or as redevelopment site! Existing zoning can allow for 4-5 storey apartment building & Approx. 55 units or continue use for automotive industrial uses instead! Dual frontage and ideal symmetrical space 1.5 acres - may be ideal for townhouses! 11,400 sq. ft. occupied + generating income already! BIG 5000 SQFT surplus usable basement space in addition. **EXTRAS** Beautiful square site on busy Park Road S. - 10 minutes walk from Durham Region's Largest indoor shopping mall - Oshawa Center with multiple major National name brands and 5 minute walk from bus transit line. (id:50886)
Royal LePage Frank Real Estate


