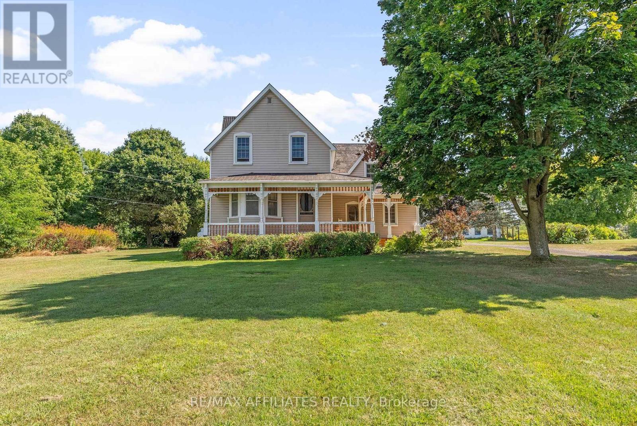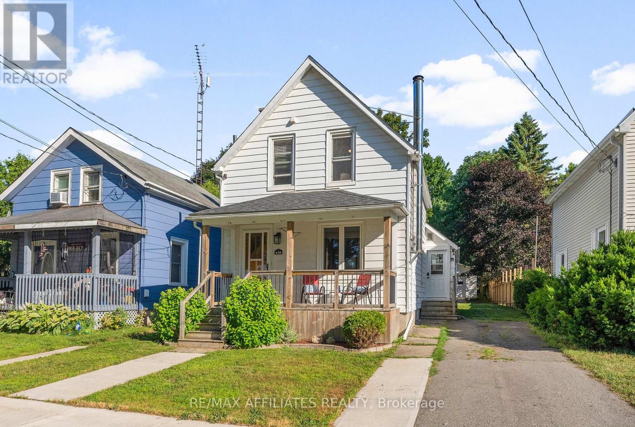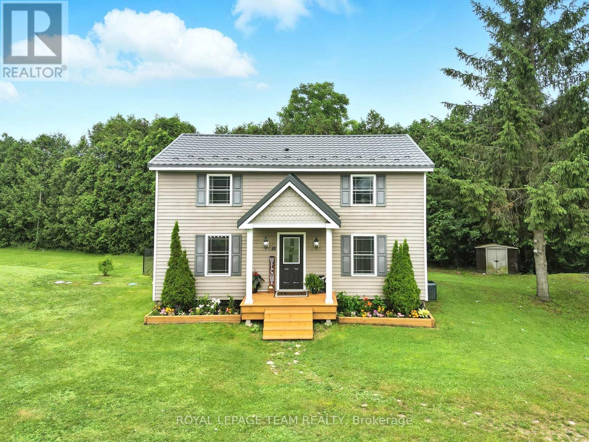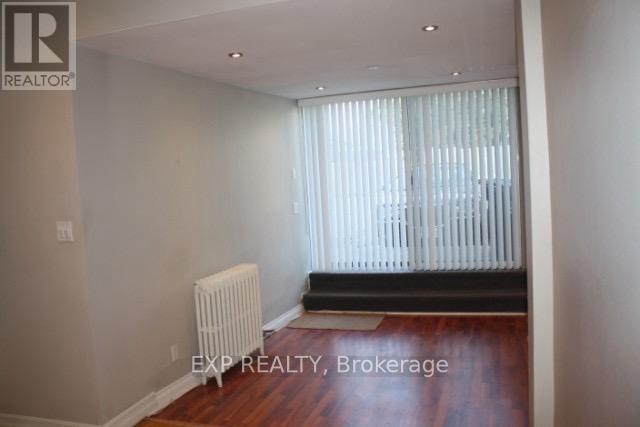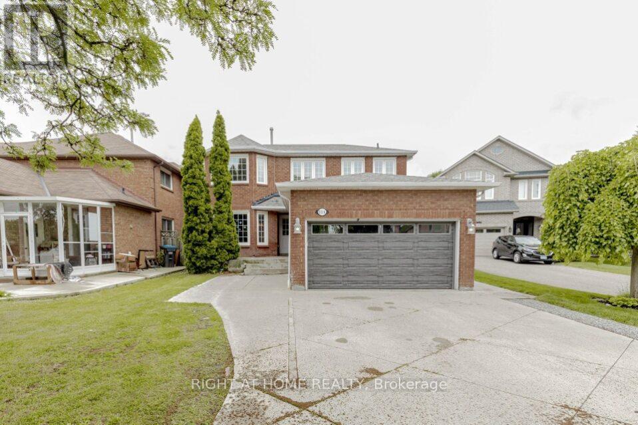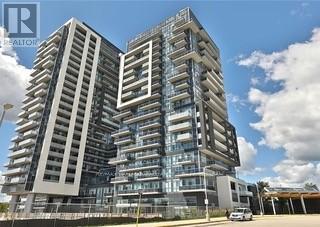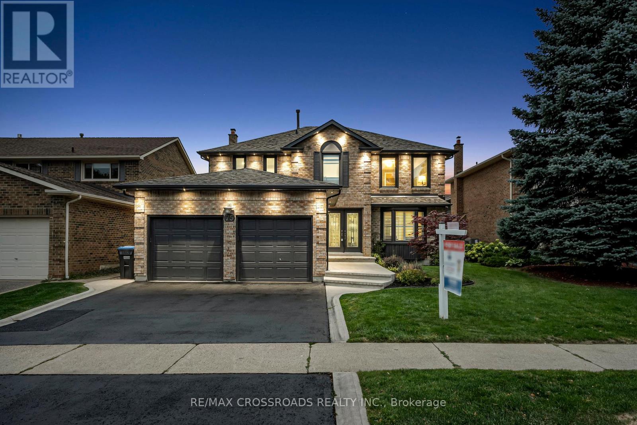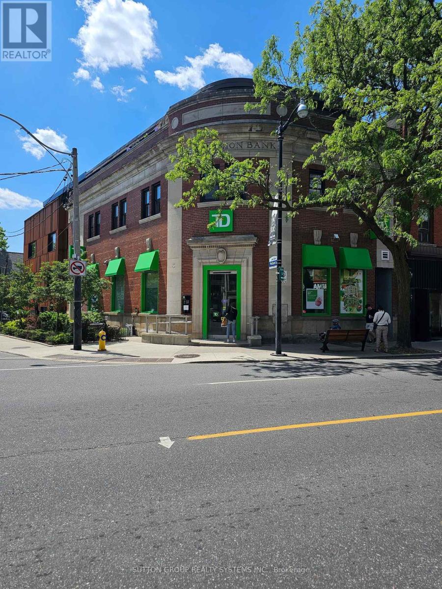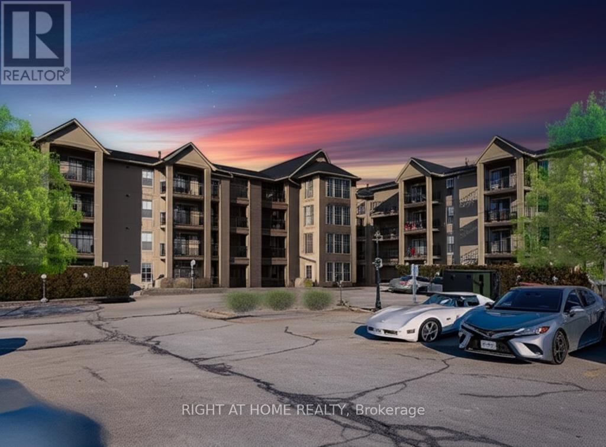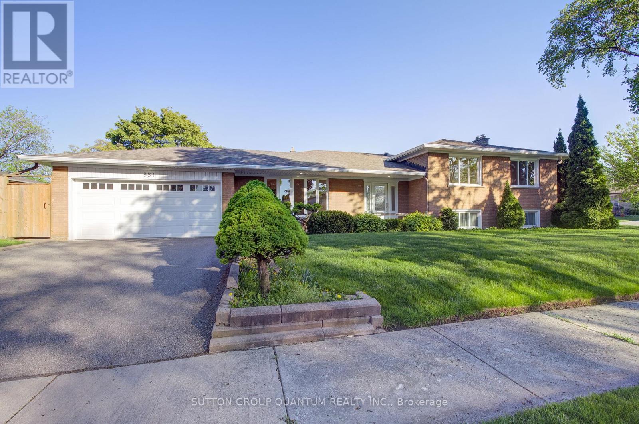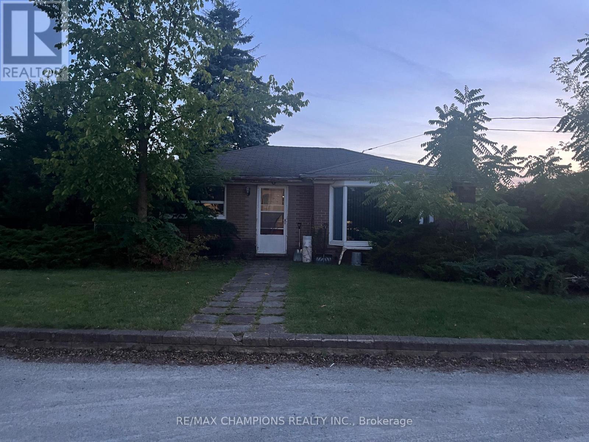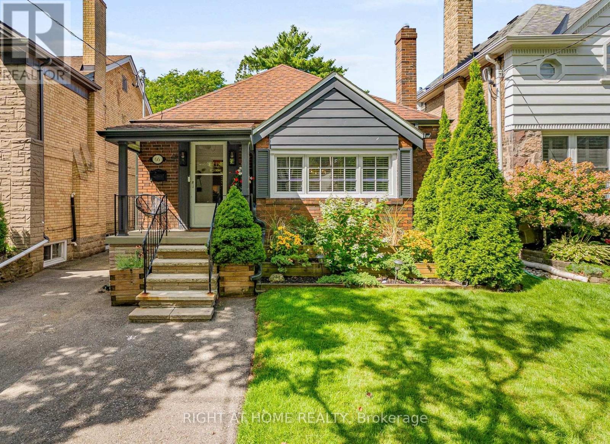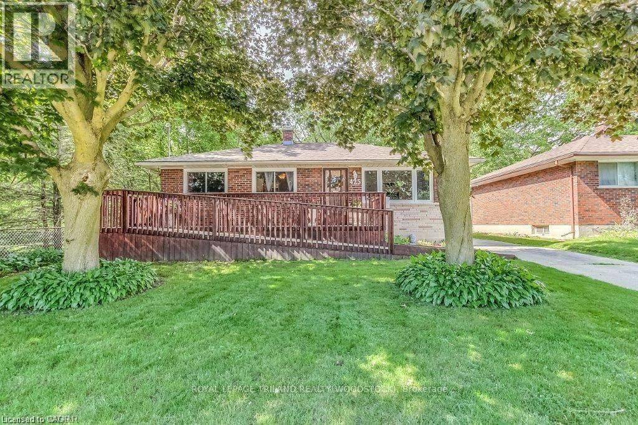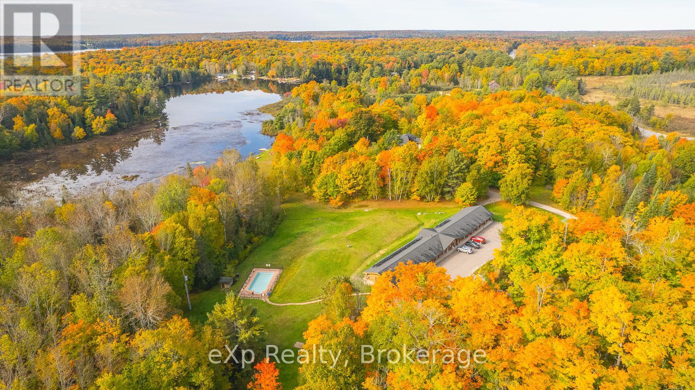2415 County 21 Road
Edwardsburgh/cardinal, Ontario
This rare opportunity combines timeless character w/modern functionality & exceptional development potential. Nestled on over 36 acres both treed & cleared land, this 100+ year-old residence offers a unique blend of history, charm, and future growth.The two-storey home showcases original pine plank flooring, solid wood trim, & preserved doors & hardware; hallmarks of true craftsmanship.With 4 bedrooms & 2 full, renovated bathrooms as well as 2 staircases servicing the main home, it easily allows separate spaces to accommodate multi generational living! A formal dining room, living room, & family room off the kitchen provide inviting gathering spaces.The office located off the side entrance, adds versatility, while its hinged bookcase conceals a secret staircase leading to an unfinished loft ideal for a creative retreat, studio, or additional living space.A workspace/prep room & oversized attached garage accessed from the kitchen offering modern convenience & workspace solutions.Beyond the home, the property includes a barn with 14 intact horse stalls, the 2nd level partially used as hobby space & decorated as an airship! A second 2 storey building tucked amongst the trees would make a great workshop/storage; both buildings serviced w/hydro, the barn has a well, perfect for hobby farming, storage, or conversion to alternative uses.The true distinction of this property lies in its development potential.The 6+ acres w/house, workshop & barn zoned High Density Commercial & with its location just off Highway #416 (eg. gas station, retail, etc.) while 30+ acres back onto an existing subdivision, presenting outstanding possibilities for residential expansion; current owners have a preliminary proposal available for serious buyers (9+ residential lots an extension of an existing subdivision).This property is more than a home it is a canvas of history, lifestyle, & investment opportunity, offering both immediate charm & long-term value for visionaries and developers alike. (id:50886)
RE/MAX Affiliates Realty
110 Encore Private
Ottawa, Ontario
Discover the perfect blend of comfort and convenience in this beautifully crafted home by renowned builder Larco Homes. Located just steps from the Experimental Farm, this property offers exceptional quality and thoughtful design throughout. The main level features bright, oversized windows and gleaming hardwood floors, creating a warm and inviting space. An open-concept layout provides excellent flow for both everyday living and entertaining. The kitchen is a chefs delight with a central island, granite countertops, gas range, stainless steel appliances, and solid wood cabinetry. Upstairs, you'll find two spacious bedrooms, each with its own walk-in closet and private ensuite bathroom. The upper level and staircase feature brand-new, high-quality Berber carpet. The fully finished basement offers a versatile family room or flex space, ideal for a home theatre, gym, playroom, or office, along with additional storage. Step outside to the low-maintenance, fully fenced backyard, a private retreat perfect for relaxing outdoors. Situated minutes from shopping and dining on Merivale, the Experimental Farm Pathway, and with easy access to downtown via Prince of Wales Drive, this home is perfectly positioned for an active and connected lifestyle. An ideal opportunity for young families, professionals, or couples seeking a stylish, central home with every amenity at your doorstep. Association Fee - $100/month includes snow removal and road maintenance. (id:50886)
Engel & Volkers Ottawa
416 Dibble Street E
Prescott, Ontario
This charmer is beautifully located across from the historic Fort Wellington with views of the St Lawrence River from the front porch! A side entry opens to a new bright oversized kitchen, with an abundance of white cabinetry & tasteful countertops! A cheery and bright living/dining area featuring original hardwood floors located just off the kitchen. A woodstove perfectly located in this living space will be appreciated on those cold winter nights! Enjoy the convenience of main-floor laundry, with space to add a 2pc bathroom and extra storage. The front entrance opens to an original wood staircase leading to 3 bedrooms - one being a perfect office/den and a 4pc bathroom recently updated. The second level has been brought back to the studs, adding insulation & drywall, and updated laminate flooring. The property boasts a deep fenced lot and an oversized detached garage, heated, insulated & electrical; great workshop! Character & charm were maintained with the updates and now this sweet home is ready for a new owner to take it to the next level. The wonderful location is just the beginning of what this home and property has to offer. Bonus here is a brand new F/A Gas Furnace just installed, as well as a new Hot Water Tank owned and not rented. (id:50886)
RE/MAX Affiliates Realty
4946 Abbott Street
Ottawa, Ontario
Welcome to this spacious and meticulously maintained 3-bedroom, 3.5-bath end-unit townhome offering nearly 2,200 square feet of living space in the vibrant community of Blackstone. Unlike many in the area, this home features a rare private driveway, upgraded at the time of purchase, so there's no need to share with a neighbor. The open-concept main floor boasts 9-foot ceilings, engineered hardwood and ceramic tile flooring, and abundant natural lightincluding an extra living room window, an upgrade that enhances both light and layout. The modern kitchen offers matte-finish quartz countertops and generous cabinetry, flowing seamlessly into the dining area and the inviting living room with a cozy gas fireplace. A stylish powder room completes the main level. Upstairs, the large primary suite impresses with vaulted ceilings, a walk-in closet, and a private ensuite. Two additional well-sized bedrooms, a full bath, a loft and a walk-in laundry room complete the second level. The fully finished basement offers exceptional additional living space, including a large family/recreation room, a full bathroom, and a rough-in for a second laundry area, perfect for multi-generational living or future customization. Additional highlights include upgraded carpeting throughout, a central vacuum system, and thoughtful design touches throughout that elevate comfort and convenience. Ideally located near parks, schools, and everyday amenities, this move-in-ready home delivers style, space, and smart upgrades in one of Kanatas fastest-growing neighbourhoods. (id:50886)
Home Run Realty Inc.
15 Main Street
Merrickville-Wolford, Ontario
Charming & Move-In Ready 3-Bedroom Home! Don't miss this adorable, fully updated three-bedroom home clean, bright, and ready for you to move in! Recent upgrades include a new roof with 50 year warranty, a brand-new furnace, windows, septic system and bed, and fresh paint throughout. Enjoy the spacious open-concept layout, where the kitchen flows seamlessly into the dining and living areas perfect for entertaining. Step out from the living room onto a generous deck overlooking a fenced area, ideal for pets or kids to play. The large lot offers plenty of parking space and room to relax around a bonfire. Conveniently located just 10 minutes to Merrickville, 45 minutes to Ottawa, and about an hour to Kingston, this home offers peaceful rural living with easy access to nearby towns and cities. Priced to sell and ideal for first-time buyers. This gem won't last long! (id:50886)
Royal LePage Team Realty
Lower - 387 Glenashton Drive
Oakville, Ontario
Modern, spacious and bright, this beautifully designed 2-bedroom legal basement apartment offers an open sun-lit layout with large windows that fill the space with natural light. The open-concept living and dining area flows seamlessly into a stylish kitchen with a modern backsplash and plenty of room to cook and entertain. Two comfortable bedrooms are complemented by a modern 3-piece full washroom, along with the convenience of an additional storage room and a separate in-unit laundry. Private snow-covered entrance, one driveway parking space, and access to a large backyard with no rear neighbors. Situated in a prime location, this home is just steps from bus stops and a short commute to Oakville GO. Families will appreciate proximity to top-rated schools, while everyday conveniences like Walmart, grocery stores, restaurants, scenic trails and parks are all within walking distance. Nestled in a quiet, family-friendly neighborhood, this property offers the perfect blend of comfort, privacy and convenience. (id:50886)
Right At Home Realty
65 Bridgenorth Crescent
Toronto, Ontario
Spacious Renovated Bungalow on a Huge Corner Lot Ideal for Multi-Generational Living or Investment! Welcome to this beautifully renovated large bungalow with a basement unit with a separate entrance, situated on an expansive corner lot in the highly desirable neighborhood of Thistletown. Offering both space and flexibility, this home is perfect for families, investors, or anyone looking for comfort and convenience in a prime location. Step inside the bright, open-concept main floor featuring a functional kitchen that flows effortlessly into the dining and living areas perfect for entertaining or relaxing. The main level boasts three spacious bedrooms and a full washroom, ideal for family living. The separate entrance leads to a fully finished lower level, a separate space, making it an ideal in-law suite or if possible, income-generating rental. It includes two generous bedrooms, a beautifully designed large bathroom, a modern kitchen, and a bright, spacious living room filled with natural light. Enjoy the privacy and tranquility of your fenced-in garden oasis, perfect for kids, pets, or large BBQ summer gatherings. The property also includes an attached garage and carport, offering plenty of parking and storage space. Located in a sought-after area, close to schools, parks, transit, and shopping, this home offers the perfect blend of style, space, and functionality. Highlights: Large corner lot with private fenced garden .Attached garage + carport. Two separate entrances, 3 bedrooms + 1 bath on main floor as well as a 2 bedrooms + 1 large bath on lower level. Open-concept layout. Abundant natural light throughout. Recently renovated. Great location! Don't miss this rare opportunity and schedule your private showing today! (id:50886)
Right At Home Realty
Main - 3060 Dundas Street W
Toronto, Ontario
Junction Gem! Spacious 1-Bedroom Apartment Stylish & Bright LivingWelcome to this beautifully upgraded 1-bedroom suite, offering generous space and modernfinishes. The newly renovated kitchen features stainless steel appliances. Enjoy soaring 9-foot ceilings, hardwoodand ceramic flooring throughout, and an abundance of natural light from skylights. Stay coolyear-round with central air and relax on your private deck perfect for warm summer days.Ideally located just steps to transit, Starbucks, trendy shops, and popular restaurants in TheJunction, Bloor West, and Roncesvalles. (id:50886)
Exp Realty
5118 Cree Lane
Mississauga, Ontario
Homes very rarely come available on this picturesque, quiet, child safe cul de sac. Custom built 4 bed all brick with basement apt. Gleaming Hardwood flooring throughout upper 2 levels. Modern eat in kitchen with granite counters & walkout to fenced yard. Main floor family room with fireplace. Master bedroom with 5 piece ensuite and walkin closet. Basement 3 bedroom apartment with separate entrance and second laundry. New roof 2023. New garage door 2024. Excellent schools near by. Walk to Frank McKechnie Community Center. Several parks and trails steps away. Minutes to 403 and Square One. New rapid transit coming on Hurontario St. Great place to raise a family. (id:50886)
Right At Home Realty
1708 - 2093 Fairview Street
Burlington, Ontario
SHORT TERM RENTAL! Welcome to modern urban living 2093 Fairview Street, Unit 1708a stylish 1-bedroom, 1-bathroom condo located in the heart of Burlington. Situated on the 17th floor, this bright and beautifully furnished unit offers sweeping views of the city skyline and Lake Ontario from your private balcony. Designed with comfort and convenience in mind, it features an open-concept layout, a fully equipped kitchen with stainless steel appliances, and a cozy living area. Just steps from Burlington GO Station, Mapleview Mall, and the vibrant waterfront, this prime location puts you close to everything the city has to offer. Enjoy access to top-tier building amenities including a fitness centre, terrace, co-working spaces, and private parking. This elevated space offers the perfect blend of style, location, and comfort. (id:50886)
RE/MAX Hallmark Alliance Realty
75 Barr Crescent
Brampton, Ontario
Discover unparalleled elegance and meticulous craftsmanship at 75 Barr Crescent, nestled in the highly sought-after Northwest Sandalwood Parkway community sitting on a premium 49.21' x 131.23' lot. Upon entry, you're greeted by a grand foyer leading to an open-concept main floor adorned with crown moulding and wainscoting throughout. The spacious living and dining areas flow seamlessly into a gourmet kitchen featuring new stainless steel appliances and elegant granite countertops. The adjacent family room, complete with custom French doors and California shutters, provides a cozy retreat. Upstairs, the master suite boasts a walk-in closet and a spa-like ensuite bathroom. Three additional well-sized bedrooms offer ample space for family or guests. Expoxy flooring in the garage offers you additional space for entertaining. The home's thoughtful upgrades, including closet organizers and ESA-certified pot lights, reflect a commitment to quality and attention to detail. Step outside to a beautifully landscaped backyard, perfect for entertaining or relaxation. Located just minutes from Highway 410, top-rated schools, parks, and shopping centers, this home offers unparalleled convenience. PDF list of upgrades can be provided. (id:50886)
RE/MAX Crossroads Realty Inc.
19 Thomas Mulholland Drive
Toronto, Ontario
Welcome to 19 Thomas Mulholland Drive, a bright and airy 3+1 bedroom, 3 bathroom freehold townhouse in the heart of Downsview Park. With 9 ft ceilings, pot lights throughout the main floor, and a functional open layout, this home is filled with natural light and modern comfort.The entire unit has freshly painted interiors, enhancing its move-in ready appeal.The main floor features a sleek kitchen with stainless steel appliances and granite countertops, along with a stylish built-in entertainment unit in the living room. Upstairs, enjoy spacious bedrooms, including a sun-filled primary retreat with a walk-in closet and5-piece ensuite, plus a versatile upper-level room perfect for a home office, guest suite, or study. The basement includes a 2-piece ensuite bathroom, vinyl flooring, and walkout access to a private garage, offering convenience and additional living space.Outdoor living is elevated with a private backyard and two rooftop terraces, ideal for relaxing or entertaining. Located in a vibrant community with easy access to TTC Subway, GO Transit, Yorkdale Mall, and 400-series highways, plus steps to Downsview Park trails, schools, shops, and dining. Bright, stylish, and thoughtfully designed this home has it all. (id:50886)
The Agency
-Main - 51 Parkdale Road
Toronto, Ontario
Welcome to 51 Parkdale Rd, a prime High Park family home offering a newly renovated first-floor unit with a private separate entry. Perfectly located right across from High Park, this bright and open-concept space combines modern comfort with convenience in one of Torontos most desirable neighbourhoods.The unit features a spacious layout filled with natural light, highlighted by hardwood floors, pot lights, and fresh paint throughout. The updated kitchen is complete with a gas stove, granite countertops, and plenty of cabinetry, ideal for everyday living and entertaining. A large deck extends the living space outdoors, perfect for gatherings or relaxation.Enjoy the comfort of utilities included (water, hydro, gas, heat, and AC) with a cap of $1,000/month for the entire house. Unbeatable location! Just steps to High Park, lakefront trails, Roncesvalles Village, shops, schools, and transit. This property offers the perfect balance of nature, community, and city living. Dont miss this opportunity to enjoy the privacy, comfort, and lifestyle that 51 Parkdale has to offer. (id:50886)
RE/MAX Excel Realty Ltd.
4 - 2945 Dundas Street W
Toronto, Ontario
Large One Bedroom + Den Loft In Junction Neighborhood. High Ceilings, Bright, Two Floor Layout With Large Private Balcony. Laminate Flooring, Stone Counter In Kitchen, Under Cabinet Lighting, Open Concept, Main Level with Eat In Kitchen. Top Floor bedroom With Den Alcove, Bathroom + W/O To Balcony. Shared Laundry, Lower Level, Separate Bike Storage. Walk To Cafes, Shops + Restaurant In Area. Great Transit Connections. See Floor Plans. (id:50886)
Sutton Group Realty Systems Inc.
102 - 1421 Walkers Line
Burlington, Ontario
WELCOME TO WEDGEWOOD CONDOS .... Rarely Offered Ground-Floor Corner Unit in Burlington's Sought-After Tansley Woods. This exceptional ground-floor, two-bedroom corner unit offers unmatched flexibility ideal for seniors, pet owners, or anyone with an active lifestyle. Nestled in the heart of Burlington's vibrant Tansley Woods community, this fully renovated home is a rare opportunity you won't want to miss. Renovated in 2025, the interior boasts a fresh, modern aesthetic with premium finishes throughout. Enjoy brand-new luxury vinyl plank flooring, fresh neutral paint, and updated trim work. The stylish kitchen features sleek white cabinetry and never-used stainless steel appliances, including a fridge, stove, dishwasher, and range hood. A new in-suite washer and dryer adds everyday convenience. The bright, open-concept layout is enhanced by large corner-unit windows, flooding the space with natural light. Both bedrooms are generously sized and filled with sunshine, while the oversized bathroom offers comfort and functionality. Step outside to your private ground-floor patio, perfect for your morning coffee or evening wind-down. With direct outdoor access and no stairs or elevators, this unit offers true single-level living and excellent accessibility for guests and pets. Enjoy on-site amenities such as a fitness centre and party room in a secure, professionally managed building. The location is unbeatable, just a short walk to shops, restaurants, parks, and with easy access to highways and public transit. Whether you're a first-time buyer, downsizer, or investor, this beautifully updated unit offers modern style, practical design, and a prime location. Schedule your private showing today and experience all that Wedgewood Condos has to offer! (id:50886)
Right At Home Realty
951 Streamway Crescent
Mississauga, Ontario
Opportunity Awaits in Applewood! Discover this cherished and meticulously maintained detached side split, nestled in the highly sought-after Applewood community of Mississauga. Situated on a family friendly street on a spacious corner lot with an impressive 104-foot frontage, this four-level home is perfect for a growing or extended family with over 3500 sq ft of living space. Move right in and enjoy the thoughtfully updated features, or bring your personal touch to make it your own. Recent upgrades include a new roof, fascia, and eavestroughs with leaf guards (2018), modern entry and back door systems by Northern Lights (2018), and a lovely kitchen renovation (2020). Additional enhancements such as Magic Windows and doors (2014), a new air conditioner (2023), an irrigation system (2022), and a 50-gallon water tank (2023) provide both comfort and convenience. Natural light floods the home through the picturesque bay window in the living room, creating a warm and inviting atmosphere. Multiple walkouts lead to the beautifully fenced in backyard with two gates - your private oasis, perfect for unwinding or entertaining. Easy walk to schools, shops, public transit, trails and parks and major Mississauga arteries. Don't miss the chance to own this exceptional home in a fantastic neighbourhood! Property being Sold As Is. (id:50886)
Sutton Group Quantum Realty Inc.
12104 Hurontario Street
Brampton, Ontario
Location!!! Location!!! Investors/Contractors Dream To Built Townhouses/Detached Homes Or Commercial Building On 150X165. Steps To Hwy 410 And Hwy 10. Possible Rezoning For Detaches, Towns, Commercial Building Check W/ City Of Brampton!. Currently rented And Construct Later After Re-Zoning. Hard To Find These Straight Lot In Brampton. ~~Don't walk on the property without confirmation of appointment. (id:50886)
RE/MAX Champions Realty Inc.
124 Eagle Dr
Sault Ste. Marie, Ontario
Welcome to this 4 bdrm, 1.5 bath, brick home located in one of Sault Ste. Marie’s desirable neighbourhoods. Just steps from St. Paul Catholic School and minutes from Sault College, this property offers the perfect blend of family comfort, lifestyle flexibility, and unbeatable convenience to shopping, parks, schools and transit. Outdoor patio for summer dining, and a BONUS 24'x24' heated/wired backyard structure with a 12'8" ceiling height which hosts a golf simulator and is also ideal for a home business, office, workshop or studio. Parking for 7 cars and a carport. Don't delay, book your showing today! (id:50886)
Royal LePage® Northern Advantage
66 Cliveden Avenue
Toronto, Ontario
A rare offering in coveted Thompson Orchard. Nestled on a quiet tree lined street. This updated 3+1 bedroom, 2 bath bungaloft exudes charm and character while offering thoughtful modern upgrades. The light filled main level features the living room & dining room with hardwood floors, a gas fireplace and two well sized bedrooms. The second floor loft serves as the primary bedroom retreat. This home features a Separate Entrance to a fully finished & renovated, 1000 sq ft lower level, that includes a versatile large recreation room with brand new B/I wet bar & custom cabinetry. The bunus bedroom or office space has a B/I electric fireplace and cabinetry. A separate laundry room with brand new LG, S/S washer/dryer, & storage cabinets to keep everything neat & organized. The large back yard deck overlooks the spectacular back yard and sets the scene for outdoor entertaining for family and friends in your private oasis. Upgraded 200AMP electrical service, tankless hot water heater, back water valve etc. A turn key home with long term vision. Concept drawings are available for a full 2nd Storey addition by respected architect Ph.D. Design. This home is located in a top tier school district: Sunnylea Jr. School & day care centre, Our Lady of Sorrow Elementary School, Etobicoke Collegiate, Bishop Allen Academy and Kingsway College School. Community Pool and park are near by. Churches, Brentwood Library and Royal York Subway Station are less than 5 minutes walk, plus all the shops and restaurants that the vibrant Kingsway neighbourhood has to offer. A Pre-home inspection is available for review. (id:50886)
Right At Home Realty
425 Henry Street
Woodstock, Ontario
Beautiful Detached Bungalow Situated On A Large, Private Fenced Yard With Mature Trees And Gardens. 2 Fair Sized Bedrooms, And A Lovely Bathroom With Soaker Tub. Huge L-Shaped Rec Room Allows For A Variety Of Uses; can be used as an additional bedroom. Plenty Of Natural Light. Carpet Free. Spacious Detached Garage/Workshop. Close To Highway & All Major Stores. Located close to the lovely Southside Park and Woodstock's popular dog park. (id:50886)
Zolo Realty
162 - 301 Carnegie Avenue
Peterborough, Ontario
Welcome to your new EASY LIVING HOME, Suite 162, 301 Carnegie Ave, a beautifully crafted ALL BRICK home WITH GARAGE THAT FITS 2 CARS, in the sought after Ferghana condominium complex, where all living is on ONE FLOOR. Live in a PARK LIKE SETTING with mature trees and beautiful perennial flower gardens where LAWN CARE and SNOW PLOWING IS DONE FOR YOU! This prime north-end location offers the perfect blend of elegance and convenience. Direct entry to your home from a 2 CAR GARAGE, with a powder room close by. Step inside to a BRIGHT AND AIRY, open-concept living, kitchen and dining area, with maintenance free HIGH END VINYL TILE FLOORING. Featuring a modern kitchen with WHITE CUPBOARDS and tons of peninsula counter space with bar stools and a cupboard designed for easy access to the dining area. This kitchen is a CHEF'S DELIGHT with a spice rack drawer and a baking sheet cupboard, and an outlet in the peninsula for ease of access. Patio doors bring in lots of light and open to an EXTENDED DECK area where you can retreat with coffee in hand for peace and quiet, enjoying the sounds of nature. The main floor primary bedroom suite is spacious with lots of closet space, and a well designed ENSUITE BATHROOM, and MAIN FLOOR LAUNDRY with full size washer & dryer. A wide staircase leads to the FULLY FINISHED BASEMENT which boasts high ceilings. There is an additional bedroom with a large closet, and a 4 piece washroom to provide your guests with a private getaway, and a large family room and GAS FIREPLACE to keep you warm, even if the power goes out. A large office/storage area provides your home with function and style that is easy to maintain, so that you can enjoy life and relax in style. Renowned Builder TRIPLE T built this easy living home. (id:50886)
Royal Heritage Realty Ltd.
5333 Highway 124 Highway
Magnetawan, Ontario
A Lakeside Paradise ~ Multiple revenue streams. Welcome to Quiet Bay Inn & Cafe. Nestled among the forest on the shores of beautiful Ahmic Lake, Quiet Bay Inn & Cafe promises peace and tranquility with all modern conveniences situated on 16.4 acres. Relax on Ahmic Lake - enjoy swimming, boating, canoeing, kayaking plus excellent fishing! Create iconic Canadian family memories! This stunning cedar Panabode oasis features a 10 suite Inn, vaulted ceilings, 4 with kitchenettes, 2 are wheelchair accessible. This four season Inn with in-ground pool showcases the best of Magnetawan - ATVing, Snowmobiling, fishing, lakefront, hiking trails - just 8km West of the historic Village of Magnetawan. Extra revenue available as the 1068 sq ft cafe is currently serving breakfast & lunch - cater to the Inn guests and the community, this successful business also has a 768 sq ft, 2 bedroom cottage on the grounds, ideal for added income or staff housing. Excellent ratings, high standard of cleanliness , ease of access via Hwy 124. Book your private showing today, by appointment only. (id:50886)
Exp Realty
9 Macnaughtan Court
Bracebridge, Ontario
Welcome to this charming 970 sqft brick bungalow in the heart of Bracebridge, offering great potential for first-time buyers or anyone eager to put their creative touch on a home. With 3 bedrooms, 1 full bathroom, and a functional layout, this property provides comfort, convenience, and room to grow. Step inside through the mudroom/laundry area, leading into a bright eat-in kitchen with plenty of room for family meals. The living room features large windows that fill the space with natural light and a cozy fireplace, creating the perfect gathering spot. All three bedrooms are well-sized, and a 4-piece bathroom completes the main floor. Outside, enjoy a large, flat yard with wooded views in the back, a spacious side patio for entertaining, and a paved double-wide driveway with an attached single-car garage. With a metal roof already in place, this home is well-equipped for long-term durability. This home is on municipal water, has a 2007 septic system , and natural gas is available in the neighborhood for future hookup. Located close to McCauley Public School, shopping, restaurants, and all of Bracebridge in-town amenities, this property blends quiet surroundings with everyday convenience. A wonderful opportunity to make this bungalow your own in a great Muskoka community! (id:50886)
RE/MAX Professionals North
43 York Street E
Centre Wellington, Ontario
Welcome to one of Elora's most sought-after communities south of the Grand River, just a 10-minute stroll to the historic downtown. Built in 2021 by Wrighthaven Homes, this striking residence showcases a rich dark-stone façade with complementary vinyl siding, designed to impress from the curb and built to Net-Zero Energy Ready standards for modern comfort and performance.Inside, over $60,000 in builder upgrades elevate every detail. The carpet-free main floor flows seamlessly with engineered hardwood from the foyer through a spacious dining room and into the airy great room and chefs kitchen. A true centerpiece, the kitchen features a farmhouse sink, peninsula with seating, luxurious leathered granite countertops, and an upgraded appliance package, perfect for family living or effortless entertaining.The upgraded garage is more than just storage, its fully insulated and gas-heated, offering a true four-season extension of the home for a gym, studio, or workshop. Step outside to your private oasis on an extended lot: a covered porch with composite decking and privacy screens leads to a beautifully finished concrete patio, ideal for summer dinners and weekend gatherings. Upstairs, discover three spacious bedrooms with upgraded bath finishes, including a primary retreat complete with a luxuriously large ensuite, your perfect place to unwind at days end. Set directly across from Granwood Memorial Park and just moments from the Mill, Elora's charming boutiques, restaurants, and cafés, this home offers the rare combination of modern efficiency, thoughtful upgrades, and an unbeatable location. (id:50886)
Coldwell Banker Neumann Real Estate

