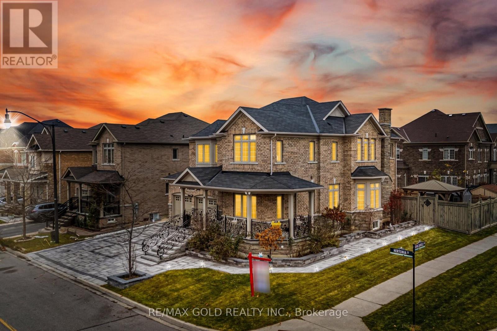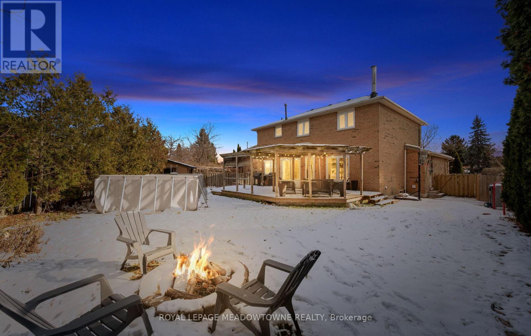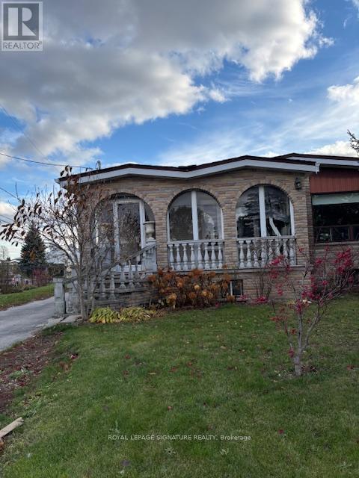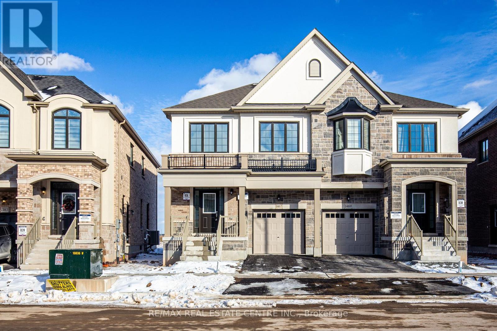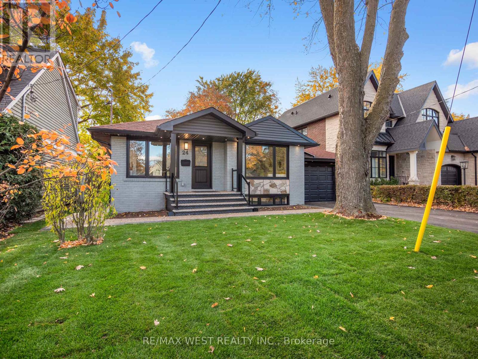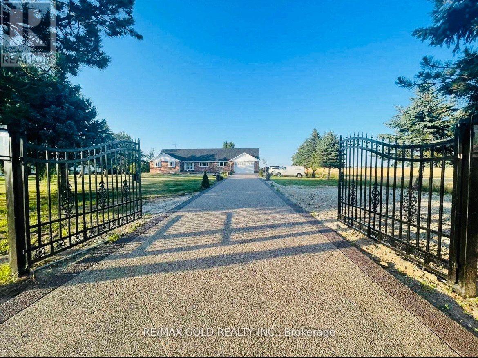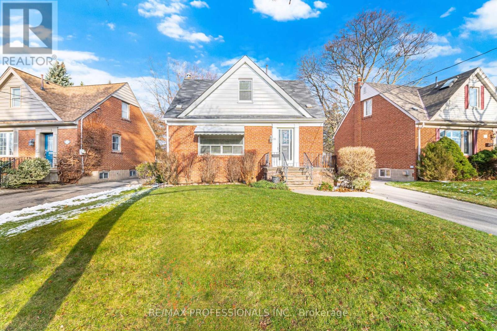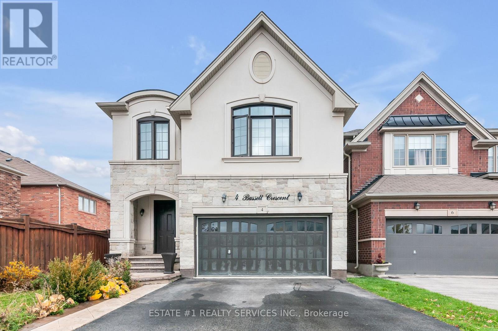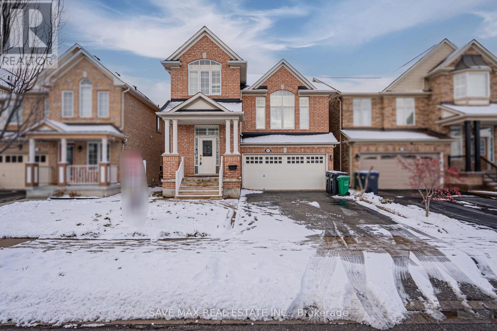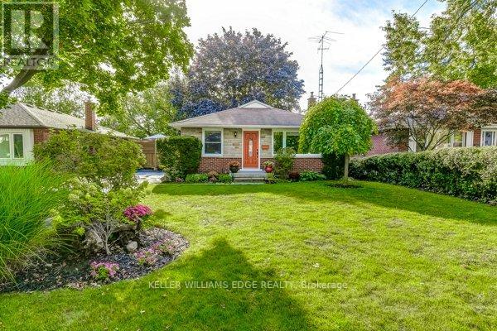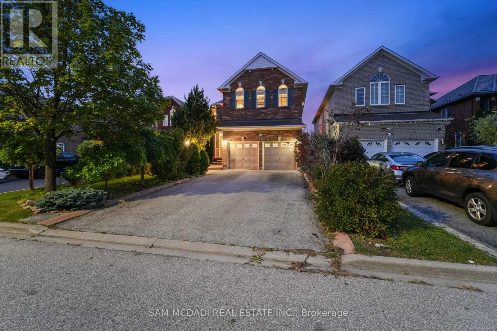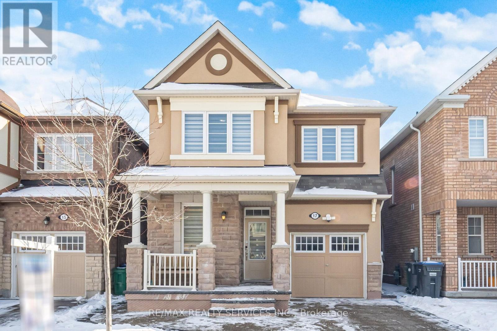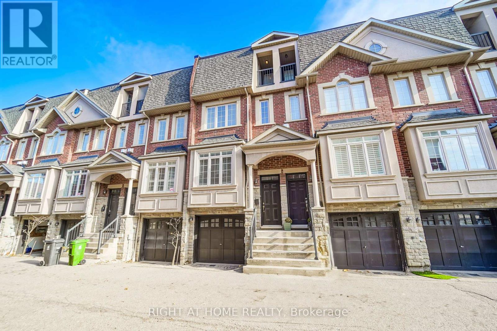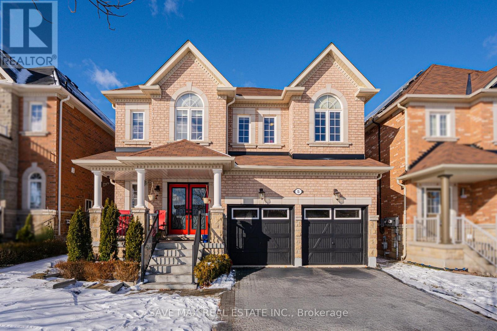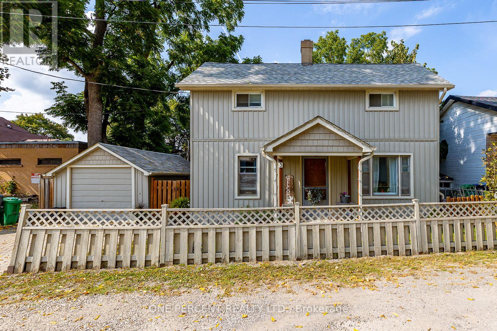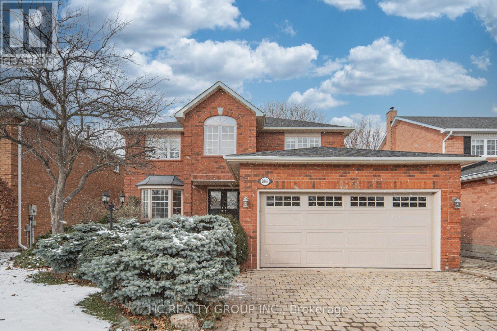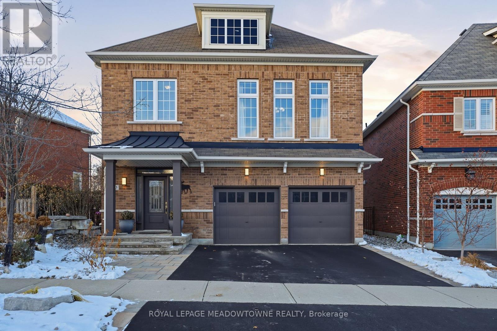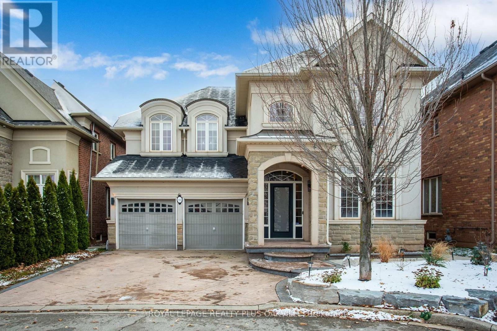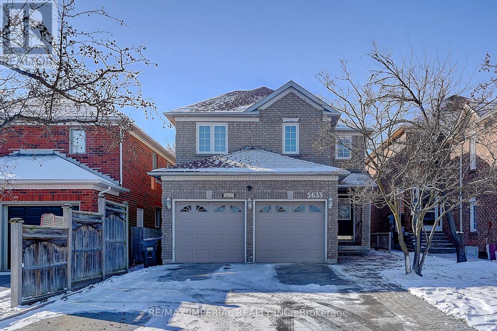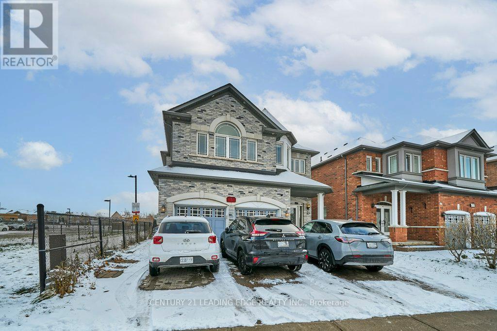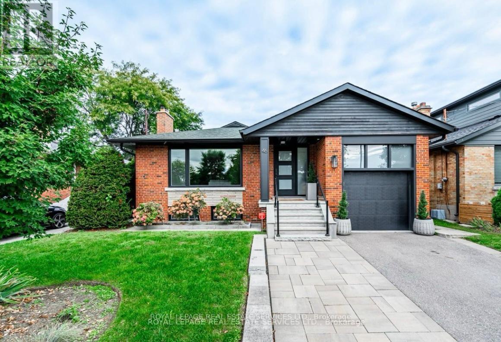1 Hertonia Street
Brampton, Ontario
Aprx 3200 Sq Ft!! Come & Check Out This Upgraded Detached House Built On A Premium Corner Lot With Full Of Natural Sunlight. Comes With Fully Finished Legal Basement With Separate Entrance Registered As Second Dwelling. Main Floor Features Separate Family Room, Combined Living & Dining Room & Huge Den. Hardwood Floor & Pot Lights Throughout The Main Floor. Upgraded Kitchen Is Equipped With Quartz Countertop, S/S Appliances & Center Island. Second Floor Offers 4 Good Size Bedrooms & 3 Full Washrooms. Master Bedroom With 5Pc Ensuite Bath & Walk-in Closet. Finished Legal Basement Offers 2 Bedrooms, Kitchen & 2 Full Washrooms. Separate Laundry In The Basement. Entirely Upgraded House With Wainscoting, Crown Moulding Throughout The main Floor, Patio Gazebo & Storage Shed In The Backyard. Garage Features A Durable Epoxy-Coated Floor. Pot Lights & Interlocking All Around The House. (id:50886)
RE/MAX Gold Realty Inc.
16 Cox Crescent
Brampton, Ontario
Welcome to a true gardener's paradise set on a exceptional pie-shaped lot in the heart of quiet, family-oriented "Olde Town" Brampton. This beautifully maintained 4-bedroom home exudes warmth, comfort and pride of ownership. Step inside to a spacious foyer with neutral ceramic flooring and an elegant circular staircase leading to sun-filled principal rooms. The large living and dining areas feature generous windows and a cozy wood-burning fireplace with a classic wood mantel-perfect for creating family memories. The updated kitchen offers plenty of workspace and a seamless walkout to a stunning two-tiered wood deck with pergola, overlooking a massive pool-sized backyard ideal for gardeners, entertainers or anyone seeking privacy and outdoor enjoyment. Upstairs, you'll find four bright bedrooms and a well-designed layout suited for growing families. The finished basement includes above-grade windows that pour natural light into the space, along with a large laundry room an versatile recreation area. Located on a quiet street just steps to Northwood Park, walking distance to excellent schools, close to shopping, transit and everyday conveniences. The oversized driveway offers ample parking for multiple vehicles. This is the kind of home that rarely comes to market-spacious, sun-filled, lovingly cared for, and sitting on one of the most impressive lots in the Neighbourhood. (id:50886)
Royal LePage Meadowtowne Realty
1 Brady Crescent
Toronto, Ontario
A real gem and great find on a spacious corner lot. A large solid property just in need of a cosmetic facelift. Look no further if you're wanting an investment property or a large spacious home for your growing family, or potential for extra income with a finished basement & separate entrance. With 7 bedrooms plus a den, there's plenty of space for more than 1 family. Detached 1.5 garage & long private drive can park up to 6 cars. Great convenient location, close to amenities such as schools, public library, parks, public transit, Highways 400, 401 & 407, and a short distance from Downsview Park & York University. *** New roof shingles 2025, newer fridges, upgraded electrical for 220V *** Carpet-free home. (id:50886)
Royal LePage Signature Realty
1467 Savoline Boulevard
Milton, Ontario
Brand new, never lived in, modern 4-bedroom semi detached by award-winning Great Gulf, ideally located in Milton's prestigious community. This 2000 sq ft bright, open-concept home features 9-ft ceiling on main floor, hardwood floors, and oak stairs with iron pickets. The upgraded kitchen includes quartz countertops, a centre island, microwave hood fan, kitchen base L-shaped corner cabinet, raise vanity height - 34-3/4", kitchen quartz backsplash. The spacious primary bedroom offers a 4-piece ensuite and walk-in closet. Large windows provide abundant natural light, and convenient upper-level laundry enhances everyday comfort. Separate entrance to basement. Enjoy easy access to major highways, top schools, parks, shopping, amenities - the perfect blend of style, location, and convenience. (id:50886)
RE/MAX Real Estate Centre Inc.
29 Patika Avenue
Toronto, Ontario
Outstanding Opportunity For First Time Buyers Or Those Looking To Downsize. If You Are Looking For A Complete Renovation Done With Style Then Look No Further. Custom Designed; Well-Planned Chef's Kitchen With Quartz Counters, Luxurious KitchenAid Appliances, Deep Cabinetry/Drawers And A Pantry. You'll Never Run Out Of Space For All Your Cooking Needs Perfect For Families & Gourmets. Fully Open Main Floor Space With Abundant Natural Light. 2 Beds + 1in The Beautifully Finished Lower Level. Two Renovated Bathrooms With Clean Modern Touches. All Of This Is Ready For A New Buyer To Fall In Love With And Enjoy. Truly Move-In Ready - No Work Required. Sitting On A Sensational, Private, Fenced Corner Lot With A Double Paved Driveway + A Double Detached Garage. A Dream For Anyone Who Wants Extra Space, Ideal For Home Projects And Creative Pursuits. Positioned On A Desirable South-Facing Lot, This Naturally Bright Property Offers Extended Natural Light, Further Enhanced By A Beautiful Skylight. Discover The Weston Community, Rated #1 For First Time Buyers As Per Toronto Life Magazine "Where To Buy Issue". Steps To Transit TTC, Lawrence Bus To University Line, UP Express & Go Service. All 400 Series Hwys Just Minutes Away. Terrific Vibrant Community With Beloved Annual Events Including A Santa Claus Parade, Farmers Market, Art Scape & Neighbourhood Picnic At Elm Park & Loads More. Check out the 3D tour !! (id:50886)
Bosley Real Estate Ltd.
24 Appledale Road
Toronto, Ontario
Absolutely Stunning Home in Prime Princess Rosethorn! Step into your dream home, completely renovated with premium materials, quality craftsmanship and modern design throughout. This property was gutted wall-to-wall in 2025 and has been meticulously upgraded for comfort, efficiency, and style. Truly move-in ready with every detail thoughtfully finished. Key Features & Upgrades :Entire electrical system replaced with a 200 Amp service + EV charging outlet in garage New HVAC system, including all ductwork, high-efficiency furnace & central A/C Fully updated plumbing system throughout Basement exterior walls spray-foam insulated for superior comfort and energy efficiency Basement ceiling finished with two layers of fire-rated drywall + sound insulation for added safety and quiet New backflow valve installed on main drain All new exterior windows & doors for enhanced insulation and modern appeal New interior doors, trims & baseboards create a clean, contemporary look Two designer kitchens with brand-new appliances Two beautifully renovated bathrooms with modern finishes Two laundry areas-one on each level-for convenience and flexibility New flooring throughout New soffits, gutters, downspouts & siding for a fresh, maintenance-free exterior New front porch & stairs adding charm and curb presence New concrete walkway wrapping the home + newly paved driveway Garage door converted to a motorized system for easy access Every corner of this home reflects thoughtful planning and premium upgrades-simply move in and enjoy years of low-maintenance, stylish living in one of Etobicoke's most sought-after neighbourhoods.Brokerage Remarks (id:50886)
RE/MAX West Realty Inc.
14165 Mclaughlin Road N
Caledon, Ontario
Welcome To Fully Updated, All-Brick BUNGALOW Nestled On An Acre Of Beautifully Landscaped Land Backing Onto Scenic Farmland. This Bright & Expansive Home Features Approximately 4,500 SqFt Of Well-Designed Living Space, Perfect For Large Families The Main Level: An Elegant Living/Dining Area Perfect For Family Gatherings That Leads To A White Bright Kitchen With An Walk Out To The Outdoor Deck. The Main Level : Boasts Three Large Bedrooms, A Luxurious 5-Piece Bath With Shower, And Private Balcony Off The Primary Suite. The Walkout Level: Features A Cozy Family Room With Wood Burning Fireplace, An Additional Bedroom, A Modern 3 Pc Bath & A Walkout To the Backyard Plus A Private Side Entrance. The Lower Level Basement- Is An Entertainment Haven With A Home theatre ,Bar and Sauna room A 3 Piece Bath, Additional Rec Area, Plus A Separate Entrance Leading To Next rental unit with Two Bedroom , extended kitchen with 3 Piece full washroom Let's Not Forget The Amazing Interior Features Indoor Heated pool with hot tub Next to Living Area . A Spacious Car Garage, 5 Bedroom and 5 Bathroom . An Expansive 11-Car Exposed concrete Driveway, A Must See Property! roof recently change 2025 june , pool new liner ,filter and pump replaced in 2024 . (id:50886)
RE/MAX Gold Realty Inc.
35 Westleigh Crescent
Toronto, Ontario
Welcome to 35 Westleigh Crescent in West Alderwood. This well kept 3 Bedroom + Sunroom. 1.5-storey home. Sits on a generous 51' x 139' lot in a desirable location. Located on a quiet, tree-lined street near the Etobicoke Creek. The home features 3 bedrooms, full 4-piece bathroom plus 3 piece bath. Finished basement with a separate entrance. Exposed hardwood floors on main and second floor. Freshly Painted. The rear sunroom with walkout to the backyard provides additional living space. Great curb apeal. This property offers solid potential for first time buyers. Move in, update to suit your needs. This is a great opportunity in a high-demand neighbourhood close to parks, schools, Sherway Gardens, transit, and major highways. (id:50886)
RE/MAX Professionals Inc.
4 Bassett Crescent
Brampton, Ontario
Client RemarksS T U N N I N G & **RARE** find like 5. Bedroom with unspoiled basement & 2 family room ,pne room with window can be considered as 5 bedroom . on second floor, Superb layout **Detach **CORNER ** 5-bedroom ( 4.bedroom and family on upstairs with windows ) with big double door entry , **stone and stucco **home on a **108 ft **Deep lot in the highly sought-after area of Credit Valley .Opposite to park & close to school , transit and go station . This beautiful home offers approximately 3000sq. ft. of elegant living space with family room( extra ) with the perfect with **9 feet ceiling ** and two washroom upstiairs, open concept liv/Dining and spacious family room and have another family room bedroom can be considered as 5 bedroom **TWO-family room can be considered as bedroom or extra loft **this home is blend of luxury, comfort, and functionality.Excellent layout with two family rooms - the fifth bedroom can also serve as a family room or a large loft with bright windows.The main floor features an open-concept living and dining area, a spacious family room, and a modern white gourmet kitchen with stainless steel appliances, backsplash, centre island, and plenty of cabinetry. Enjoy 9' ceilings, .The second level offers an additional family room, a primary bedroom with a 4-piece ensuite and walk-in closet, pluss.This rare 108 ft deep lot includes a large deck perfect for outdoor entertaining. The unfinished basement with garage access offers great potential for future customization and added value.A truly exceptional home in a prime location - perfect for families seeking space, style, and comfort. Deck at the back for entertainment and party. Basement sep entrance is through garage and laundry is on main level. The list goes on and on !Too much to explain must be seen !! (id:50886)
Estate #1 Realty Services Inc.
254 Fandango Drive
Brampton, Ontario
Beautiful 4 Bedroom plus 2 Bedroom LEGAL BASEMENT APARTMENT home offering approx. 3700 sqft. of living space perfect for families or investors! The Chef-Inspired Kitchen showcasing Premium Quartz Countertops, Custom Cabinetry, Stainless Steel appliances. Enjoy a bright open layout with Rich Hardwood floors throughout the house along with separate Living, Dinning and Family room. Upstairs boasts beautiful Master Bedroom with walk-in closet, 5-piece Ensuite and Three other spacious Bedrooms. The professionally finished fully renovated Legal Basement Apartment includes 11-ft Ceilings, its own Private Entrance, Own Laundry, and Premium Finishes (Rental Potential of $2000 per month). Complete with a double-level deck in the backyard, it is located in CREDIT VALLEY highly sough family-friendly neighbourhood close to Go Station schools, parks, transit & shopping Complex (id:50886)
Save Max Real Estate Inc.
7695 Priory Crescent
Mississauga, Ontario
Amazing location on quiet crescent. Fabulous home ready for you to live and add your small touches. Spacious, warm, and inviting, this 3 bedroom Semi-detached home has an eat-in kitchen with stainless steel appliances. Large primary bedroom with a large double closet, and 2 more spacious bedrooms, all with strong durable flooring. Basement Laundry area has ample space for storage or creating your own separate space and the recreation area is spacious for your family gatherings. Large private driveway with ample parking and oversized backyard ready to entertain your guests. All this is move in ready for your family OR as an investment. Owners in this neighborhood capture a great return on investment. Close to schools, transit, shopping, places of worship and easy access to the airport, hwys, and more. (id:50886)
Homelife Partners Realty Corp.
1216 De Quincy Crescent
Burlington, Ontario
Welcome to 1216 De Quincy Crescent A Hidden Gem in Burlington's Sought-After Mountainside Neighborhood! This charming 3-bedroom, 1.5-bath home sits on a rare, oversized ravine-style lot, offering the perfect blend of privacy and natural beauty. Mature trees surround the property, creating a serene backdrop for outdoor living, and spacious side deck make this home an entertainers dream. Inside, enjoy a warm and inviting layout filled with natural light. The finished lower level boasts large above-grade windows and a cozy gas fireplace in the rec room ideal for family movie nights or relaxing with friends. The functional floor plan offers generous living space throughout, with well-sized bedrooms and ample storage. Located in a family-friendly area with easy access to parks, schools, shopping, and transit, this home combines comfort, charm, and convenience. Whether you're relaxing poolside or entertaining guests in the large yard, 1216 De Quincy Crescent offers the lifestyle you've been waiting for. (id:50886)
Keller Williams Edge Realty
3619 Waterfall Crescent
Mississauga, Ontario
Welcome to this thoughtfully curated residence nestled in Mississauga's family-friendly Lisgar neighbourhood. Designed for modern family living, this detached home offers 4+2 bedrooms, 4 bathrooms, a nearly 4,000 SF of interior living space. A grand open-to-above foyer with 9-ft ceilings sets the tone, complemented by pot lights, tray ceilings with crown moulding and hardwood floors. The custom-designed kitchen is both a culinary haven as it is functional, featuring premium built-in appliances, granite countertops, a centre island, full-height stone backsplash, and elegant cabinetry with pullout pantry, Lazy Susan, wine rack, cutlery organizers, and lit glass display cabinets. Overlooking the backyard, the great room with a gas fireplace provides a warm space for everyday living, while French doors open to a private main-floor office, ideal for a work from home setup. Above, the primary suite offers a walk-in closet and a newly renovated 5-piece ensuite with soaker tub and glass shower. Three additional bedrooms, one with vaulted ceilings, share a renovated bath with a separate shower and enclosed toilet room. A spacious laundry room with sink completes the upper level. The professionally finished basement includes a second kitchen, 3-piece bath, two bedrooms including one with custom built-ins, a den, and a large recreation area with pot lights and hardwood flooring. This flexible space is ideal as an in-law suite or for income potential. Additional highlights include fresh interior paint, a 2016 roof, and newer windows in select bedrooms. Located in a vibrant, family-focused community just minutes from top-rated schools, scenic parks, playgrounds, walking trails, community centres, and Meadowvale Town Centre. Enjoy quick access to Osprey Marsh, Lisgar GO Station and major highways 401, 403, and 407 for easy commuting. This is a rare opportunity to own a beautifully updated, move-in ready home. (id:50886)
Sam Mcdadi Real Estate Inc.
17 Averill Road
Brampton, Ontario
Stunning east facing 4+1 bedroom home featuring 3 full washrooms on the second floor, a main-floor den, and a legal 1-bedroom finished basement with a separate entrance, separate laundry, and all amenities. The owner has invested over $100K in upgrades throughout the home. The basement currently has a AAA tenant paying $1,700 monthly and is willing to stay.This beautifully maintained property offers hardwood floors throughout the main level and upper hallway, a spacious master bedroom with a walk-in closet, and upgraded ensuite washrooms featuring modern standing showers in both the master bedroom and a second bedroom, providing added comfort and convenience. The main floor includes a convenient laundry room and a fully upgraded kitchen with granite countertops, complemented by 9-foot ceilings for a bright, open feel.The exterior showcases stamped concrete on the driveway, around the home, and into the backyard, creating a seamless and elegant finish. Ideally located close to major amenities and the GO Station, this home provides exceptional comfort, convenience, and premium finishes throughout. (id:50886)
RE/MAX Realty Services Inc.
8a Wylie Circle
Halton Hills, Ontario
LOCATED IN A FAMILY FRIENDLY NEIGHBOURHOOD IN THE QUAINT AREA OF GEORGETOWN, THIS LOVELY STACKED CONDO TOWN IS READY TO MOVE INTO, BOASTING 2 BEDROOMS ON THE UPPER LEVEL, BOTH WITH AMPLE CLOSET SPACE AND LARGE WINDOWS, 2 UNDERGROUND PARKING SPOTS, MAIN FLOOR LAUNDRY AND A SOLARIUM, BOASTING OVER 900 SQ FT. PERFECT FOR THE FIRST TIME HOME BUYER, INVESTOR OR EMPTY NESTER. LOW MAINTENANCE FEES AND LOW PROPERTY TAXES, MAINTENANCE COVERS VISITOR PARKING, SNOW REMOVAL AND GROUNDS UPKEEP. ONLY A SHORT WALK TO DOWNTOWN GEORGETOWN, WHERE THERE IS AMPLE SHOPPING, AN ABUNDANCE OF RESTAURANTS, THE MARKET PLACE, SCENIC TRAILS, LOCAL PARKS AND THE CHARMING VILLAGE OF GLEN WILLIAMS. CLOSE TO THE GO STATION FOR EASY COMMUTES. SHOW WITH CONFIDENCE. (id:50886)
RE/MAX West Realty Inc.
9 Streight Lane
Toronto, Ontario
Executive freehold townhome located in the prestigious Islington Village community, where upscale living meets exceptional urban convenience. This beautifully maintained home offers 3 bedrooms and 3 bathrooms, 1,999 square feet of living space has been freshly painted throughout. The finished lower level features a 267 square feet of versatile multi-purpose room, a powder room, a closet, and a walkout to a fully private backyard. The open-concept design provides an additional 1,732 square feet of living space across the main and upper levels. The gourmet kitchen includes granite countertop, stainless steel appliances, a breakfast bar, and direct access to a private rear deck with no homes directly behind. The main floor boasts a bright, inviting living area with large windows, hardwood floors, and a cozy gas fireplace. The second floor offers two spacious bedrooms along with a full bathroom. The expansive primary suite occupies the top level and features a large walk-in closet, a private balcony, an en-suite bathroom with a soaker tub, and a generous laundry room. Additional highlights include a private built-in garage with a dedicated storage room, providing both convenience and added functionality. (id:50886)
Right At Home Realty
5 Dillon Drive
Brampton, Ontario
Welcome to this Executive residence in the Estates of Spring Valley, a stunning 6-bedroom, 6-bath offering over 4,037 sq ft of total living space. This beautifully designed residence showcases countless upgrades from top to bottom, ideal for families or multi-generational living.The main floor features 9 ft ceilings, elegant hardwood flooring, a separate Living and dining room, a bright family room, and a gourmet kitchen with granite counters, built-in stainless steel appliances, and porcelain flooring. Freshly painted throughout, this home offers a warm and inviting atmosphere.Upstairs boasts four generous size bedrooms, including a primary suite with hardwood floors, a walk-in closet, and a spa-like 5-piece ensuite. The guest suite/second master includes its own ensuite, while two additional good size bedrooms share access to a family bath.The professionally finished basement offers a separate entrance, a gourmet kitchen with quartz counters, two bedrooms, two bathrooms, a spacious family room, and separate laundry-perfect for extended family or rental potential. Prime location close to top schools, parks, shopping, and major highways. (id:50886)
Save Max Real Estate Inc.
3 Bird Avenue
Brampton, Ontario
***PUBLIC OPEN HOUSE - SUNDAY DECEMBER 14, 2:00-4:00PM*** Welcome to 3 Bird Ave. A rare opportunity for families, first-time buyers, or investors seeking exceptional value in a central community. This updated and charming detached home is nestled on a quiet dead-end cul-de-sac in Brampton's most convenient and walkable locations. The bright and move-in ready interior offers a blend of modern upgrades and classic character, featuring 3 spacious bedrooms, a welcoming family room, large separate dining area, and a stylish kitchen with updated stainless-steel appliances. Enjoy your morning coffee on the covered back porch, overlooking a private and fenced yard. The detached garage provides additional storage, parking, or hobby space. With just minutes to Brampton GO Station, public transit, highways, schools, parks, City Hall and shopping, location truly sets this home apart. Don't miss your chance to make it yours! (id:50886)
One Percent Realty Ltd.
2066 Pineview Drive
Oakville, Ontario
Elegant 4 bedroom home on a quiet street in the highly sought-after Wedgewood Creek community. The open concept main floor features a living/dining area, a family room with fireplace, and a spacious kitchen with breakfast area and a walk-out to the huge rear yard. Four cozy bedrooms on the 2nd level. Interlocking brick driveway, Fully landscaped. Minutes away from the top ranked Iroquois Ridge High School, community centre, Sheridan College, grocery, restaurants, Hwy 403/407/QEW, Go Train station. Truly a beautiful home for the growing family. (id:50886)
Hc Realty Group Inc.
633 Wettlaufer Terrace
Milton, Ontario
MUST SEE! This gorgeous 43-ft lot truly has it all! Set on a Premium Ravine lot, this stunning detached home offers over 3,000 sq. ft. of modern living in one of Milton's most desirable neighbourhoods. From the moment you arrive, the curb appeal stands out with a beautifully landscaped yard with a built-in irrigation system, a custom front-yard waterfall and stream, and landscaped stone front steps, creating a warm and memorable first impression. Inside, you'll find a bright, open-concept layout featuring a sunlit living area, an elegant dining room, an upgraded kitchen with quartz countertops, stainless steel appliances, abundant storage, and potlights. The family room is equally impressive with potlights and a gas fireplace, offering the perfect place to gather and unwind. The upper level includes a bonus living area-ideal for a media room or family lounge-along with four generous bedrooms. The primary suite is a true retreat with his-and-her walk-in closets and a spa-like ensuite featuring double sinks, a stand-up shower, and a private water closet. The primary bedroom also features lower-set windows designed to highlight the ravine views, allowing you to enjoy the natural landscape right from your bedside. All bedrooms include large windows and ample closet space. The partially finished basement adds even more versatility with a rec room complete with a kitchen sink and mini fridge, a full bathroom, a bedroom with lots of potlights, and plenty of open space ready for your finishing touches. Step outside to your private backyard oasis, complete with an oversized deck, beautiful landscaping, and peaceful ravine views. In the summertime, the yard comes alive with hummingbirds, cardinals, and natural surroundings, offering a serene, nature-filled escape-perfect for relaxing or entertaining. Located close to top-rated schools, parks, shopping, restaurants, the Milton GO Station, Highway 401,and the upcoming university campus, this home delivers style and location! (id:50886)
Royal LePage Meadowtowne Realty
3488 Rebecca Street
Oakville, Ontario
Stunning Turn-key Upgraded Executive Detached family home with the Value Added Feature of a Professionally Finished, Modern Legal Basement Apartment in sought-after Lakeshore Woods Community! Over 3000 Sq Ft Above Grade, 4 Beds, 3.5 Baths, plus 2 Beds, 1 Bath (in Basement Apartment). Main Floor offers Principal Rooms Families are looking for including Separate Office, Open Concept Living / Dining Rooms, Large Eat-In Kitchen with walk-out to Deck plus Family Room with Fireplace and Custom Built-In Cabinetry. On Upper Level, Primary Bed with Double Door, Coffered ceiling, Walk-In Closet and Large Ensuite, 2nd Bed with full Ensuite Bath, plus a full Shared Ensuite between 3rd & 4th Beds. With Quality Updates throughout, this Above Average property checks all the boxes! 9 Foot Flat Ceilings (Main Fl), Pot lights, Integrated Sound System, Hardwood flooring, upgraded Light Fixtures, Built In Cabinetry in Laundry Room and brand new Paint in today's modern light neutrals. Double Garage with inside entry to Laundry / Mud Room. Furnace & AC, 2023. 200 Amp Service, 60 Amp Elec Vehicle Charger. The Legal Basement Apartment with Exterior Separate Entrance adds both Increased Value and Opportunity (Multi-Gen Families, or Rent out / Income Suite) - flooded with Natural Light, the modern finishings, 2 Beds, 1 Bath, open concept Kitchen / Living Rm & En-Suite Laundry - with Approved Permits. Basement Recreation Room / Gym off the Main House, separate from the Basement Apartment. Convenience of only walking distance to shopping, groceries, pharmacy, fitness and more-close to QEW, GO, top-rated schools, parks and extensive trails - this Above Average property offers Turn-Key living, and Investment Value in a prime Location! (id:50886)
Royal LePage Realty Plus Oakville
5633 Haddon Hall Road
Mississauga, Ontario
Welcome to this exquisite detached home in one of Mississauga's most desirable neighborhoods. It sits just steps from top-ranked schools including John Fraser SS (AP program), Gonzaga Catholic SS (Extended French program), Thomas Street Middle School, and Middlebury PS (Gifted program). You are minutes from Erin Mills Town Centre, Credit Valley Hospital, UTM, major highways 401, 403 and 407, and public transit. With no neighbours and no houses in front of the property, you enjoy clear views and added privacy.Step inside to an open concept main floor where the spiral staircase rises through a breath-taking 17 foot high ceiling crowned by a chandelier. The front door, back door, and interior walls have all been freshly painted. The custom moulded kitchen features all stainless steel appliances, including a new fridge in 2025, a central island, and a built-in microwave oven.This elegant residence offers a rarely found layout with FIVE spacious bedrooms and hardwood flooring throughout (except bedrooms and basement). The FIFTH bedroom includes custom built cabinets and can be easily converted into a home office.The fully finished basement, renovated in 2024, includes a separate in-law suite with its own private side entrance. It offers TWO additional bedrooms, a kitchen, a full bathroom, and a generous living area, ideal for guests, extended family, or rental income.The home also features a newer roof and A/C from 2020, four recently replaced windows, and a wide deep lot with an extra long driveway and no sidewalk interruptions. Experience modern living in a prime location. Book your viewing today! (id:50886)
RE/MAX Imperial Realty Inc.
628 Twain Avenue
Mississauga, Ontario
This Impressive 4+3 Bedroom Detached Home Offers Exceptional Space, Luxury Finishes, And Strong Income Potential In Highly Sought-After Meadowvale Village. Featuring 10-Ft Ceilings On The Main Floor And 9-Ft Ceilings Upstairs, This Home Includes Hardwood Flooring, Crown Moulding, Pot Lights, And A Custom Kitchen With Granite Counters, A Center Island, A Breakfast Area, And High-End Built-In Stainless Steel Appliances. The Main Floor Provides Separate Living And Dining Areas, An Inviting Family Room With A Fireplace, And A Convenient Main-Floor Office Ideal For Work Or Study. The Primary Bedroom Offers A Private Balcony, Walk-In Closet, And A Beautiful 5-Piece Ensuite, While Another Additional Bedroom Features Its Own Private 3-Piece Ensuite, And Two Other Bedrooms Are Connected By A Jack-And-Jill Bathroom. A Versatile Second-Floor Flex Area/Office Adds Extra Functionality For Study, Media, Or Quiet Use. The Fully Finished 3-Bedroom Basement Apartment Features A Separate Entrance, Full Kitchen, 3 Pc Bathroom, Laundry, And A Comfortable Living Area, Providing Excellent Potential For Additional Income Or A Seamless Multi-Generational Living Arrangement. The Exterior Includes A Deep Lot, Fully Fenced Backyard, And A Double Garage With Ample Driveway Parking, Along With No Residential Home Directly Beside The Property. Ideally Located Minutes From Top-Rated Schools, Parks, Trails, Shopping, Plazas, Transit, The GO Station, And Major Highways (401/407/410), This Home Provides Exceptional Comfort, Convenience And Investment Appeal. If You're Searching For A Spacious Home With Income Potential In A Prestigious Community, This Is The One! (id:50886)
Century 21 Leading Edge Realty Inc.
Lower - 46 Badger Drive
Toronto, Ontario
Bright & Updated 2-Bedroom Basement Apartment In Desirable Stonegate-Queensway! Fully furnished and move-in ready, this spacious unit features a private separate entrance, modern kitchen with quartz countertops, full washroom, and ensuite laundry. Excellent storage throughout including a large pantry and oversized laundry/storage room. Includes 1 driveway parking space. High-speed internet and cable included; tenant responsible for 40% of other remaining utilities. Located in a family-friendly neighbourhood close to top-rated schools, public transit, parks, waterfront, and a wide range of shops and restaurants. No pets and no smoking in unit. Images used from prior listing. (id:50886)
Royal LePage Real Estate Services Ltd.

