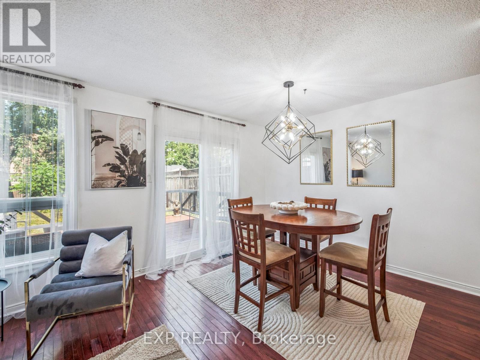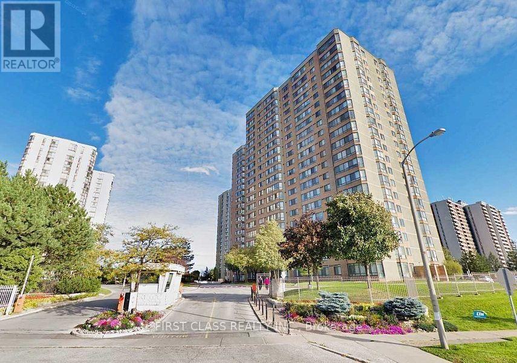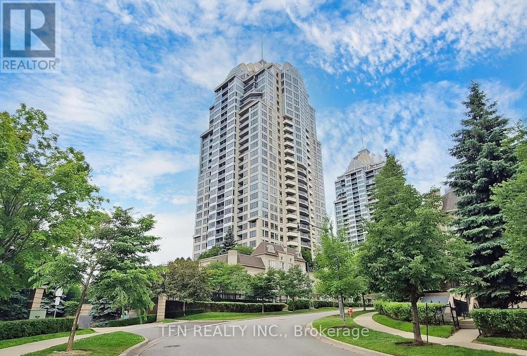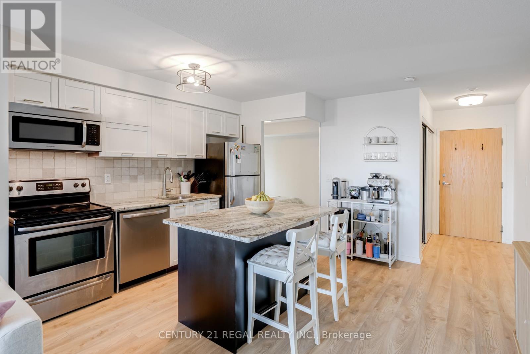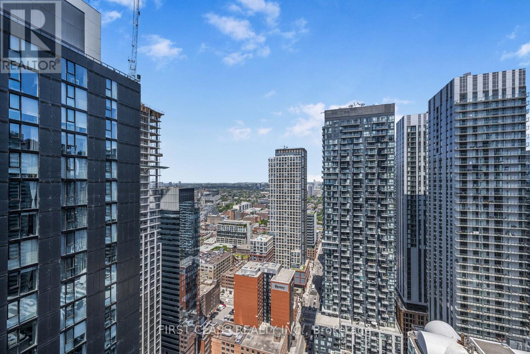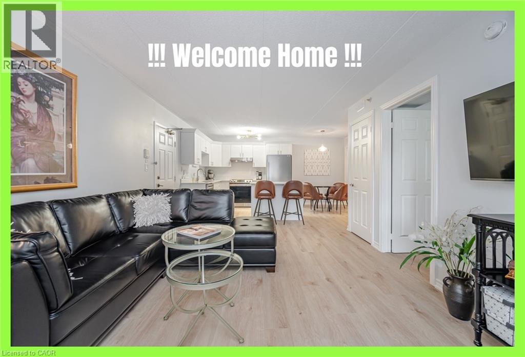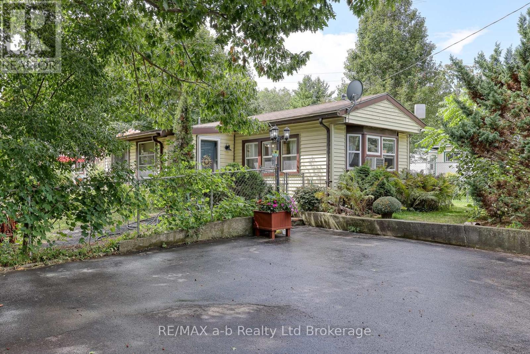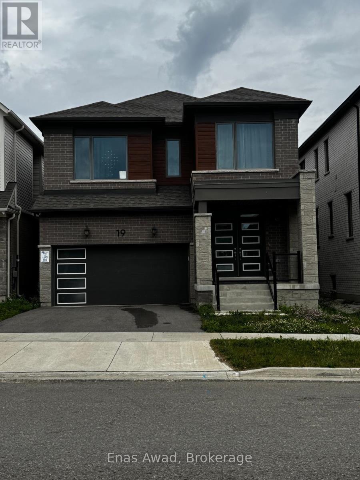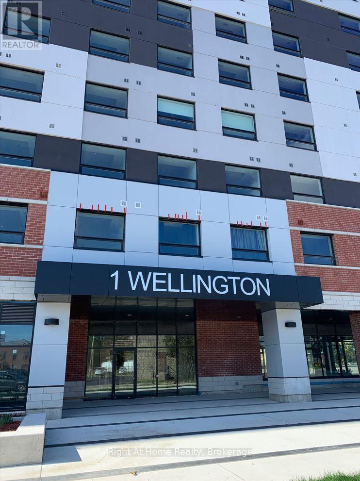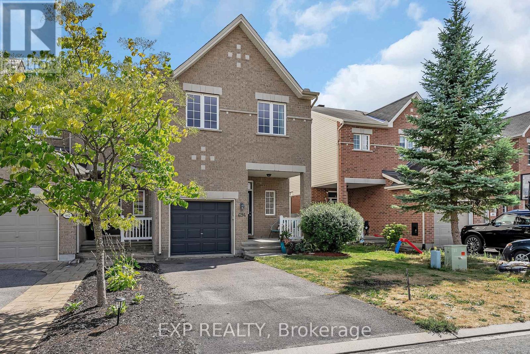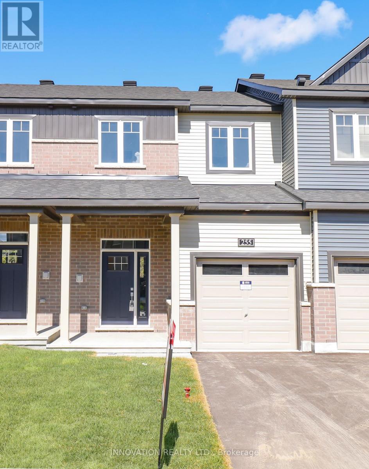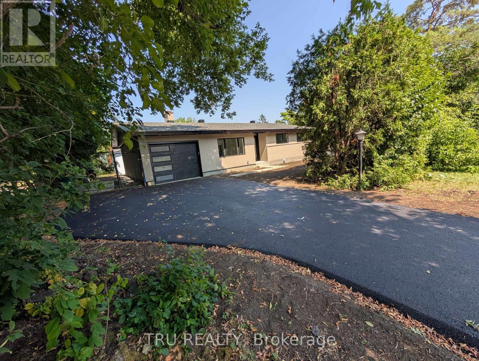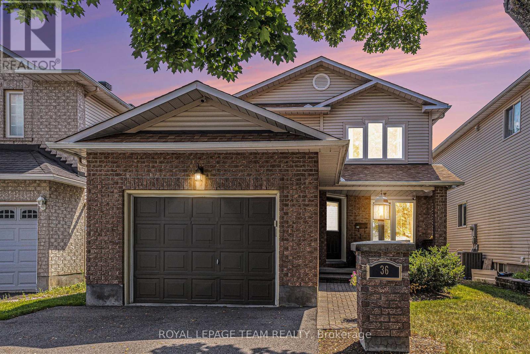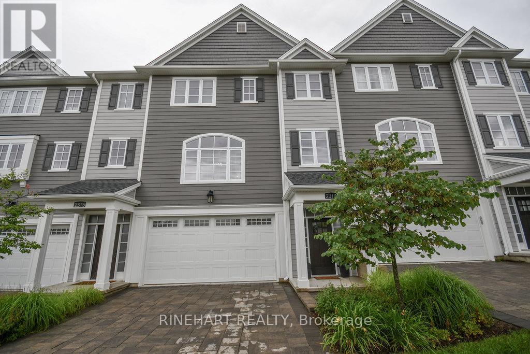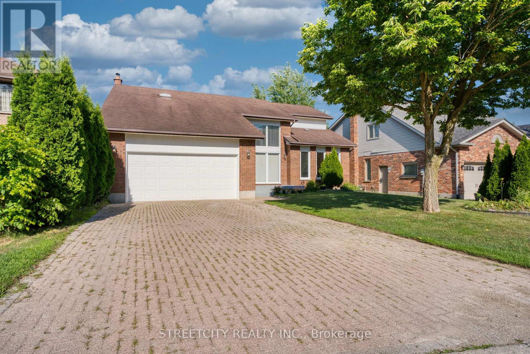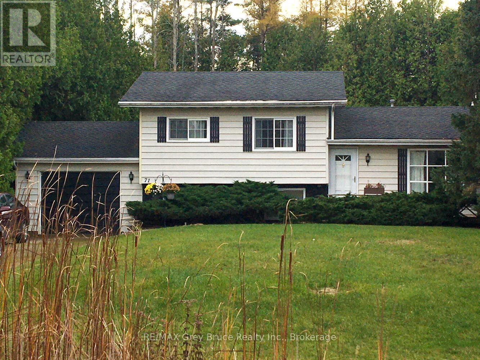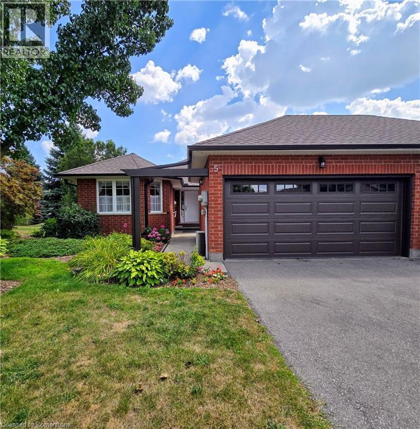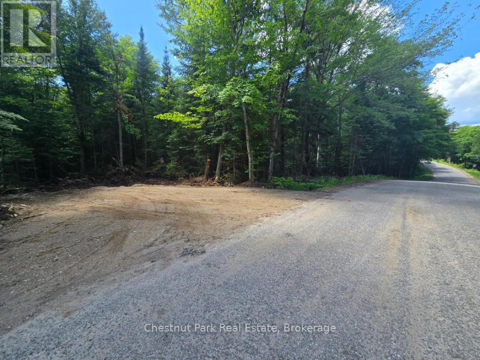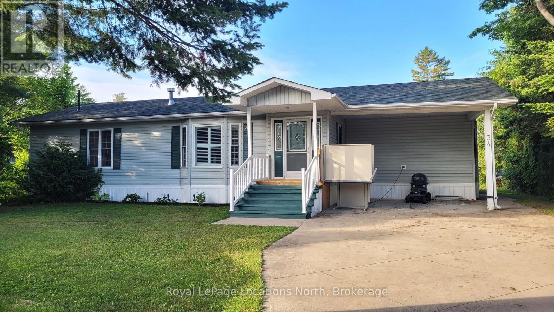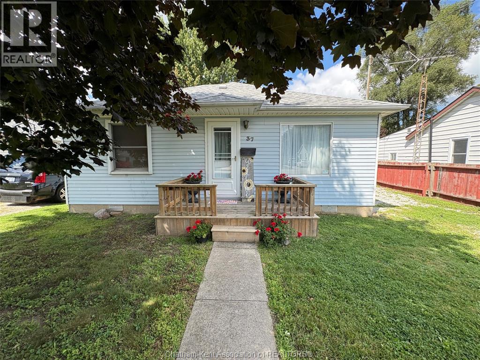49 Ashcroft Court
Vaughan, Ontario
Nestled in the heart of the highly sought-after East Woodbridge community, this 3 bedroom, 2 bathroom semi-detached two-storey residence offers an exceptional combination of comfort, privacy, and convenience on a private court. Set on a rarely offered 126-foot deep lot, this home provides an expansive and private fully fenced backyard, perfect for outdoor enjoyment year-round. Main Level Spacious and bright formal living/dining area. Functional kitchen waiting for your upgrades with fantastic function. Walk-out to a generously sized wood deck ideal for entertaining or relaxing. Upstairs, you will find three well-appointed bedrooms with hardwood flooring throughout. Abundant natural light and ample closet space. Basement level has a finished recreation room suitable for a media room, play area, or home gym. Convenient laundry room with a full 3 pc bathroom downstairs. Recent Upgrades Include: Main Floor (Freshly Painted), Deck (Recently Stained), Upper level windows replaced (2017), Roof replacement (2017). This family-friendly neighbourhood offers convenient access to schools: St. Gabriel the Archangel, Ecole Secondaire Catholique, Immaculate Conception CES, St. John Bosco. Multiple local parks and green spaces. Public transit, major highways (400 & 407), and everyday amenities including shops, restaurants, and services. Perfect for First Time Home Buyers or Downsizers, Retirees with its impressive lot size, layout functionality with a prime location. (id:50886)
Exp Realty
138 - 25 Bamburgh Circle
Toronto, Ontario
Luxury Living in Prime Toronto Location! Rare found 3 Bedrooms |closer to 1,800 Sqft in Top-Rated Schools with Resort-Style Amenities, perfectly suited for big families or those who crave space and sophistication! EV Charing Available in the Building. Originally a 3+1 bedroom layout, the den has been seamlessly combined with the dining and living areas to create a vast open-concept oasis ideal for entertaining, family gatherings, or everyday comfort. Flooded with natural light, this unit feels airy and inviting, offering room to breathe and grow. Massive living/dining area with a BONUS super-sized projection TV perfect for movie nights or sports events! 3 spacious bedrooms flexible for a home office, guest room, or play area. Prime location in a well-managed, secure building with 24/7 concierge. Highly regarded school zone a golden opportunity for families! Clean, modern, and meticulously maintained. Steps from TTC, T&T Supermarket, Foody Mart, trendy restaurants, cafes, and shops. Top-rated schools, parks, and recreational facilities are just a stroll away. Everything you need is at your doorstep! Indulge in a lifestyle of convenience and leisure with Indoor AND outdoor pools (yes, both!) Squash courts, fitness center, and recreational spacesLush green areas and 24/7 security for peace of mind. PERFECT FOR FAMILIES & ENTERTAINERS! All utilities are included, 2 indoor parkings (id:50886)
First Class Realty Inc.
6108 - 11 Yorkville Avenue
Toronto, Ontario
Welcome to luxury condo living on the 61th floor of the iconic 11 Yorkville. This beautifully upgraded 1+1 bedroom suite features soaring 10-foot ceilings, designer finishes, and a functional layout. The spacious den is large enough to accommodate a bed, making it a versatile second bedroom or private office. Floor-to-ceiling south-facing windows showcase unobstructed views of the CN Tower, Lake Ontario, and the city skyline-a breathtaking panorama by day and night. Residents enjoy a complete luxury lifestyle with world-class amenities: an infinity-edge indoor/outdoor pool, state-of-the-art fitness centre, multifunctional lounge, outdoor terrace with BBQs, tranquil Zen garden, and fully equipped business centre. Every detail is designed to balance sophistication, relaxation, and productivity. Located steps from the Four Seasons, luxury boutiques, fine dining, and cultural landmarks such as the Royal Ontario Museum. With Bloor-Yonge subway, the University of Toronto, and Toronto Metropolitan University only minutes away, convenience is at your door step. Bonus: Includes 1 parking space and 1 locker. (id:50886)
Jdl Realty Inc.
3208 - 955 Bay Street
Toronto, Ontario
In The Heart Of Toronto Bay St Corridor--955 Britt Condos--Luxury Meets Convenience. 1 Parking Included. Offering Close To 1000Sf Of Ample Living Space, This 3 Bed And 2 Bath Corner Unit Is The Perfect Place For You To Call Home. Step Into The Unit And Be Captivated By The Modern Kitchen, Complete With Built-In Appliances. You Will Appreciate The Breathtaking Unobstructed Views Of The City As You Look Out From Your Large Balcony. Location Is Key And This Condo Is Perfectly Situated. Steps Away From Wellesley Subway Station, U Of T, TMU, Queen's Park, Hospitals, Grocery Stores, Restaurants & Much More! This Exceptional Unit Definitely Won't Last! **EXTRAS** B/I Appliances: Washer/Dryer, Fridge, Dishwasher, S/S Oven, Microwave & Exhaust Hood Fan, All Elfs, 1 Parking Included. (id:50886)
Aimhome Realty Inc.
603 - 117 Mcmahon Drive
Toronto, Ontario
Stunning Corner Unit 2 Beds+2 Full Baths With Large Balcony. Unobstructed Southwest Views, Bright, Open Concept, 9 Ft Ceilings W/ Desirable Layout, Upgraded Kitchen W/Built In S/S Appliances. Spa-Like Baths W/ Marble Tiles & Full Sized Washer/Dryer. Hotel Style Amenities - Gym, Guest Suites, Tennis Court, Party Room, Visitor's Parking & More! Conveniently Located Close To Ttc Subway, Hwy 401, Hospital, Ikea, Restaurants, Shops & Much More ! (id:50886)
Mehome Realty (Ontario) Inc.
412 - 3 Rean Drive
Toronto, Ontario
5 Stars Luxury Hotel Living. Prestigious Location With Southwest City Views. 960S.F. Corner Unit With Eat-In Kitchen. 24-Hr Concierge, Excellent Facilities, Close To Bayview Village Shopping, Transportation & Subway, Rean Park, Ymca, And Many Other Amenities. (id:50886)
Tfn Realty Inc.
706 - 8 Manor Road W
Toronto, Ontario
Welcome to 8 Manor Rd West, a boutique mid-rise residence offering modern luxury in the heart of Midtown Toronto. This 1-bedroom, 1-bathroom suite features a bright primary bedroom with windows and an efficient, well-designed layout with no wasted space. Built by a reputable developer with top-of-the-line quality, every detail has been thoughtfully designed with premium finishes throughout. As a never-lived-in unit, everything is brand new and under full warranty, offering peace of mind and a pristine living experience. Step out onto your expansive north-facing terrace, complete with a gas line, perfect for barbecuing, entertaining, or simply enjoying the open-air views. Located steps from Yonge & Davisville, one of Toronto's most desirable and connected neighborhoods, you'll enjoy: Davisville Subway Station for quick access downtown June Rowlands Park and the scenic Beltline Trail for outdoor activities Trendy restaurants, cozy cafés, and boutique shops along Yonge Street Everyday essentials, markets, and specialty grocers all nearby (id:50886)
The Condo Store Realty Inc.
1411 - 38 Joe Shuster Way
Toronto, Ontario
Live a trendy lifestyle in vibrant King West! This gorgeous condo features the most sought-after 2 bedroom + den layout, perfect for both comfortable living and entertaining. The open-concept kitchen boasts a large island, seamlessly flowing into the living space and out to your oversized balcony. Soak in sunny southwest views of Lake Ontario and King West through floor-to-ceiling windows. Imported Swiss laminate flooring, designer lighting, and fresh finishes throughout. Enjoy the convenience of owned parking and locker. Located just steps to restaurants, cafés, shopping, and parks with transit at your door step. You'll be at the heart of one of Torontos most dynamic neighbourhoods. Stay active with hotel-inspired amenities: a fully equipped gym, indoor pool, sauna, and BBQs. Walk, jog, or bike and embrace an energetic urban lifestyle. (id:50886)
Century 21 Regal Realty Inc.
1106 - 85 Queens Wharf Road
Toronto, Ontario
Luxury Condo With Stunning Views At Queens Wharf. Over 1,000 Sq.Ft. Featuring 3 Bedrooms, 2 Baths, Balcony And Parking. Bright, Functional Layout With Modern Finishes And Floor-To-Ceiling Windows In Living And Bedrooms. Primary Bedroom With 3-Pc Ensuite & Walk-In Closet. Conveniently Located: Minutes To Highway, CN Tower, Rogers Centre, Financial District, Metro Convention Centre & Union Station. Steps To TTC, Streetcar, Shops, Restaurants, U of T & Chinatown. Building Amenities Include 24-Hr Security, Indoor Pool, Sauna, Gym, Basketball Court, Theatre, Party/Guest Rooms, Roof Terrace, Hot Tub & More. (id:50886)
Homelife Landmark Realty Inc.
706 - 60 Berwick Avenue
Toronto, Ontario
Luxury Condo At Yonge & Eglinton. South Facing. 9 Ft Ceiling. Spacious & Bright Bachelor Unit With Balcony. Almost 500 Sf and Can be used as One Bedroom with Dividers. Harwood Floors Throughout. Granite Counter Top. 24 Hours Concierge. One Locker included. Located In The Heart Of Yonge & Eglinton Just Steps To Subway/Ttc, Restaurants, Shopping, Grocery, Lcbo, Schools, Parks & So Much More! (id:50886)
Century 21 Percy Fulton Ltd.
403 - 5 Defries Street
Toronto, Ontario
This stunning 2 Bedroom 2 Bath condo offers wonderful non obstructed views with the convenience of on site amenities including a fitness center, outdoor swimming pool, pet spa, hobby room, yoga studio, kids club, co-working lounge, locker room, EV parking and 24 hour security and/or Concierge! Retreat to spacious bedrooms with ample closet space and large windows throughout. Proximity to the Financial Core, Riverdale/Regent Park/Trails, Cabbagetown, Distillery District, Universities and easy transportation to Don Valley parkway and much more! (id:50886)
Homelife Landmark Realty Inc.
732 - 90 Stadium Road
Toronto, Ontario
Incredible opportunity at Quay West at Tip Top! This upgraded 2-bedroom, 2-bath suite offers exceptional value with a premium parking spot near the elevator and a dedicated locker. Unit 632 (without locker and without upgrades) sold this year for $830,000 making suite 732 a rare find. Thoughtful luxury upgrades include built-in closet systems, a frameless glass shower, bull-nosed granite countertops, upgraded kitchen cabinetry, and ceiling lights throughout. Quay West offers an elevated lifestyle with 24-hour concierge, gym, hot tub, theatre, party room, sauna, car wash, and more. The location offers the best of both worlds - peaceful waterfront living by the lake, yet just minutes from the vibrancy of downtown. Enjoy direct access to waterfront parks, the Martin Goodman Trail, and Lake Ontario. Walk to Loblaws, TTC, concert venues, and cultural hotspots including Budweiser Stage. (id:50886)
Right At Home Realty
4510 - 115 Blue Jays Way
Toronto, Ontario
Bachelor Unit With Balcony. Exceptional Location In The Heart Of The Entertainment District. Just Steps To Ttc, Underground Path, Restaurants, Shopping, Night Life, Financial District, Grocery Stores, And More! 24 Hr Concierge. Rooftop Garden, Outdoor Pool, Gym, Yoga Studio, Media Rm, Guest Suites, Visitor Parking & Lounge.Extras: Measurements As Per Builder's Floor Plan. (id:50886)
First Class Realty Inc.
405 - 710 Cotton Mill Street
Cornwall, Ontario
Bright and inviting, this south-west facing 1,044 sq. ft. fourth-floor suite combines comfort, functionality and central location. The open-concept layout is flooded with natural light from expansive windows and oversized patio doors that lead to a private balcony, offering partial views of the scenic St. Lawrence River. The functional kitchen is ideal for both everyday living and entertaining, featuring stainless steel appliances, a convenient breakfast bar, and generous granite countertops that overlook the dining area and cozy living room with its warm gas fireplace and striking exposed brick feature wall. This suite also includes an in-unit washer and dryer for added convenience.The primary bedroom boasts a spacious walk-in closet with direct access to a 4-piece ensuite bath. A versatile den and guest bath provide flexibility for hosting visitors or creating a comfortable home office. The building offers great amenities, including a fitness room, a rooftop terrace with breathtaking river views, a library, storage locker, secure indoor parking, and a guest suite for overnight visitors seeking extra privacy. Located just steps from a pharmacy, medical offices, walking and bike paths and much more, this condo provides the perfect blend of lifestyle and convenience. Whether you're downsizing or looking for a low-maintenance home, this suite has it all. Make this condominium yours today! (id:50886)
RE/MAX Affiliates Marquis Ltd.
60 Bowan Court
Toronto, Ontario
Welcome to 60 Bowan Court, an exquisite custom-built residence in the prestigious Bowan Estates. Located on a quiet, child-friendly cul-de-sac, this grand estate offers a rare blend of timeless elegance, modern comfort, and exceptional upkeep, truly a turnkey opportunity for discerning buyers. From the moment you arrive, the homes impeccable curb appeal and professionally landscaped grounds set the tone for the level of care throughout. The in-ground pool, complete with a brand new liner, anchors the serene backyard oasis, perfect for entertaining or quiet relaxation. Inside, a spacious granite foyer leads to expansive principal rooms. Immaculate hardwood floors, refined finishes, and thoughtful design reflect the homes meticulous maintenance and craftsmanship. At the heart of the home lies a stunning open-concept kitchen and family room, featuring large windows that overlook the private backyard and pool. This light-filled space is ideal for both everyday living and entertaining, seamlessly blending function with comfort. The upper level offers five generously sized bedrooms, each with its own ensuite washroom, ensuring ultimate privacy and luxury for every member of the household. The full basement further expands the living space with a separate entrance, a second kitchen, and an additional bedroom perfect for in-laws, guests, or potential rental income. Perfectly positioned near scenic ravine trails, Bayview Golf & Country Club, and top-rated schools including Zion Heights Middle School (Fraser Institute rating 8.8/10), Lester B. Pearson Elementary, and Earl Haig Secondary School renowned for its Arts and Academic Program the home also provides easy access to parks, shopping, major highways, and public transit. Extremely well-maintained and beautifully designed, 60 Bowan Court is a rare opportunity to own a sophisticated and spacious residence in one of North Yorks most coveted neighbourhoods. (id:50886)
Harvey Kalles Real Estate Ltd.
4005 Kilmer Drive Unit# 104
Burlington, Ontario
Welcome to 4005 Kilmer Rd, Unit 104 where style meets convenience! This beautifully renovated ground-floor condo offers over 644 sq ft of fresh, modern living space with no elevators or stairs needed! Featuring a brand-new kitchen, updated bathroom and new flooring throughout, this unit is truly move-in ready. Enjoy a bright, open-concept layout perfect for easy living. The spacious bedroom offers plenty of natural light and storage. Step outside for convenient access to outdoor spaces, ideal for those seeking a relaxed, mature environment. Includes 1 underground parking space and 1 storage locker for added convenience. Located in a quiet, well-maintained building geared towards a mature lifestyle, close to parks, shopping, public transit, and everything Burlington has to offer. A rare ground-floor gem perfect for first-time buyers, down-sizers, or investors. Don't miss it! (id:50886)
Exp Realty Of Canada Inc
12397 County Rd 18 Road
South Dundas, Ontario
Natural gas furnace 2009. (id:50886)
Realty Executives Real Estate Ltd
62 Turner Avenue
Kitchener, Ontario
NO HOLDING OFFERS. FREEHOLD TOWNHOUSE, NO CONDO FEE. 9 Years New, carpet free, this gorgeous end unit townhouse is MOVE-IN READY. The bright open-concept main floor features 9 foot ceilings with newly installed fency modern light fixtures, beautiful kitchen countertops, cabinets, backsplash, and stainless steel appliances plus an expensive high end range hood. The spacious living room and dining area has a door that opens to the backyard patio. The main floor also has a 2pc powder room, and direct access to the garage. Walk up to the second floor, you will find 3 sizable bedrooms and 2 full bathrooms. The master bedroom has its own 4pc en-suite and the laundry sets are conveniently located on the second floor as well. The basement offers plenty of storage space and rough-ins for a 4th bathroom. Living room and dining area newly installed good quality engineered hardwood floor (2025). Near Conestoga Parkway and Highway 7 with many businesses and restaurants nearby. A short drive to Google Canada Headquarters, Go Station, and downtown Kitchener. (id:50886)
Royal LePage Peaceland Realty
7921 Spring Blossom Drive
Niagara Falls, Ontario
---UPPER ONLY---- Welcome to 7921 Spring Blossom Dr, Niagara Falls. Upper only rental available for $2,300/month. This beautifully renovated unit offers 3 spacious bedrooms, 2 bathrooms, a large updated kitchen with plenty of cupboard space, and an open-concept living and dining area with cathedral ceilings and modern laminate flooring. Enjoy large windows that fill the space with natural light, shared laundry, driveway parking, and use of the front yard. Located in a quiet, family-friendly neighbourhood close to Costco, FreshCo, Starbucks, restaurants, parks, schools, shopping, and major Niagara attractions, this rental is perfect for a family or professionals seeking comfort and convenience. Tenant to pay 70% of the utilities. (id:50886)
Revel Realty Inc.
674 Vine Street
St. Catharines, Ontario
True Gem Just Steps from Lake Ontario! Welcome to this fully renovated 4-level backsplit in St. Catharines sought-after north end. Offering 2+2 bedrooms, 2 full bathrooms, an attached garage, 2 kitchens, and a separate basement entrance, this home is perfect for families, professionals, or investors. Step inside to an impressive foyer leading to the open-concept living and dining area, finished with modern laminate floors. The elegant kitchen features quartz countertops, plentiful cabinetry, pot lights, and direct access to a private deck with gazebo - ideal for enjoying morning sunrises in your backyard.The upper level hosts a spacious primary bedroom, an ensuite with updated 4-piece bath with heated floors, and additional bedroom. The lower level offers 2 bedrooms, a second 3-piece bath, and a convenient walk-up to the backyard a great setup for teenagers, a home office, or potential rental income.The finished basement adds even more living space with a large rec/dining area, a second full kitchen with stainless steel appliances, and another bathroom. Recent upgrades include: new paint, laminate flooring, fully updated kitchens and bathrooms with slab tiles, quartz counters, furnace, tankless hot water heater, electrical panel, plumbing, insulation, washer/dryer, heated bathroom floors, and a security camera system.Located within walking distance to Lake Ontario, Walkers Creek Park, top schools, and all amenities. A move-in ready home that truly has it all. (id:50886)
Realty 7 Ltd.
3881 Christina Court
Fort Erie, Ontario
Meticulously maintained 2+2 bedroom, 2 full bathroom raised bungalow located just minutes from downtown Ridgeway and Crystal Beach. This move-in ready home offers a bright, functional layout with hardwood floors on the main level and a fully finished lower level providing additional living space. The kitchen features an island and a walkout to the backyard patio, perfect for entertaining or outdoor dining. The single car garage includes convenient inside entry. Pride of ownership is evident both inside and out. Located close to shops, restaurants, walking trails, and the beach, this is a fantastic opportunity to own a turnkey home in a sought-after neighbourhood. (id:50886)
RE/MAX Niagara Realty Ltd
26 - 746112 Township 4 Road
Blandford-Blenheim, Ontario
Welcome to the friendly community of Forest Estates. This park is close to Highway 401 which makes commuting easy. This is not leased land but 1% share ownership so the maintenance fees are a low $165/mth which includes water. This park also includes multiple play grounds, paved and lit streets , a basketball court and baseball diamond. This unit is located near the end of the second road. The lot is tranquil with loads of mature trees. Be captivated by the luscious gardens , sit and enjoy the surrounding nature. With a brand new garden shed, that includes seating and a lovely Dutch door, a large 10 x 12 aluminum shed as well as a smaller garden shed, this property has loads of storage. Sitting on the quaint deck you, take in all the sights and sounds of the private oasis. Inside the home cozy up to the gas fireplace in the living room which is open to large kitchen and separate dining room. The kitcken has a brand new Italian red tiled back splash (1 mth), newer appliances (2 yrs old), beautiful white cabinets, updated flooring and carpet through out (2yrs). After a long day unwind in the deep oversized tub and just steps away from the sizeable primary bedroom that accesses the second bedroom( which could be used as a sizeable dressing room). In the second bedroom there are 2 mirrored doors that access the wall to wall closet. Cozy for guests or office. (id:50886)
RE/MAX A-B Realty Ltd Brokerage
14 - 64 Forster Street
St. Catharines, Ontario
This spacious 1,147 sq.ft. multi-level townhome offers the perfect blend of convenience and comfort, nestled in a peaceful, well-maintained North End complex. With 3 generous bedrooms and 1.5 baths, this home provides ample space for family living. The modern layout features an inviting living room, a bright dining area, and a kitchen with plenty of storage space for both entertaining and everyday living. Basement offers additional entertaining space or 4th Bedroom. Enjoy the ease of low-maintenance living with grass cutting and snow removal taken care of, allowing you to spend more time enjoying your home and surroundings. The property backs onto serene green space, providing a tranquil view and a private, natural retreat right outside your door. With its quiet location and easy access to local amenities like Fairview Mall, Costco, QEW highway and Port Dalhousie attractions, this townhome offers the perfect balance of comfort, privacy, and convenience. Updates include furnace, flooring, backsplash, newer appliances, bathrooms and expansive deck. (id:50886)
Royal LePage NRC Realty
19 William Nador Street
Kitchener, Ontario
Luxury 4-Bedroom 4-Bath Home presenting an exceptional opportunity to own a meticulously upgraded Mattamy Weber. Transitional model home in the highly sought-after Wildflower Crossing community of Kitchener. Built in August 2022, All-brick and stone residence offers 2,666 sq. ft. of refined living space with 4 spacious bedrooms, 4 modern bathrooms, and nearly $80,000 in premium upgrades. Enjoy the elegance of 9-foot ceilings on main & upper levels. Grand double-door entrance opening to a bright foyer with a private den/home office. Open-concept main floor featuring a great room with natural gas fireplace, hardwood flooring, and designer-selected finishes Chef-inspired kitchen with granite countertops, stainless steel appliances, gas cooktop, combination microwave wall oven with air-fry, range hood, refrigerator, and dishwasher. Dining area with walkout to backyard, ideal for entertaining, complete with pot light rough-in and natural gas BBQ hookup All bathrooms finished with granite countertops. Upgraded laundry room with custom cabinetry, washer and dryer. Elegant oak staircase. Spacious bedrooms with ample natural light Primary suite includes a spa-like 5-piece ensuite and a walk-in closet. Additional Highlights include Double-car garage with inside access, garage door opener, EV charger rough-in, and parking for 4 vehicles. Custom mudroom with built-in shelving and a walk-in closet. Unfinished basement with larger windows, 3-piece bathroom rough-in, offering excellent future development potential. Air conditioner, water softener rough-in, and a smart floor plan ideal for modern families. Perfectly situated with easy access to Highways 7/8 and 401, and close proximity to top-rated schools, parks, shopping centers, the upcoming new library, and essential amenities. This move-in-ready home combines luxury, comfort, and convenience, truly a must-see in one of Kitchener most desirable neighborhoods. Room measurements are approximate, buyer to verify (id:50886)
Enas Awad
308 - 1 Wellington Street
Brantford, Ontario
Motivated Seller! The condo is rented to a great tenant that is paying 2,500$ per month. Absolutely Beautiful Brand New And Rare 3Bed, 2Bath Corner Unit Condo With Abundance Of Natural Lighting Is Sure To Impress! All 3 Rooms Are Very Spacious And Can Be Easy Used As Play Room Or Recreational Space. Comes With 1 Parking, 9' Foot Ceilings, And Many Upgrades. Open Concept Floor Plan With Laminate Throughout. Modern Spacious Kitchen With Brand New Stainless Steel Appliances. This Sought-after Condo In Desired Downtown Location With Steps Away From The Go Train Station, Laurier University, Conestoga College, YMCA, Harmony And Market Square, And Many Restaurants And Parks. Don't Forget To Include Amenities Like A Gym, A Lovely Rooftop Garden, And A Party Room. Don't Delay, Book Your Showing Today. (id:50886)
Right At Home Realty
694 Bowercrest Crescent
Ottawa, Ontario
Beautiful and spacious end-unit townhome in the heart of desirable Riverside South, just steps to the new shopping plaza and future LRT station. The main level boasts hardwood flooring throughout, an open-concept layout, and a stylish kitchen complete with a large center island, walk-in pantry, stainless steel appliances, and sliding doors to the backyard. The living room features soaring vaulted ceilings, while the spacious dining area flows seamlessly off the kitchen - perfect for entertaining. Upstairs, the primary suite offers a 5-piece ensuite and walk-in closet, accompanied by two additional generously sized bedrooms. The fully finished lower level is warm and inviting with plush carpeting, pot lighting, and a cozy gas fireplace - an ideal space for movie nights. Enjoy the fenced backyard with garden shed and the convenience of a private, non-shared driveway and single car garage with inside entry. A fantastic opportunity to own a move-in ready home in a sought-after community! (id:50886)
Exp Realty
255 Elsie Macgill Walk
Ottawa, Ontario
For Rent: Stunning 3-Bedroom Townhome on a Premium Lot 255 Elsie Macgill Walk a beautifully designed townhouse situated on a rare premium pie-shaped lot with no rear neighbours and breathtaking views of lush greenery. This home offers the perfect blend of privacy, comfort, and modern living in a highly desirable location. With 3 spacious bedrooms and 4 bathrooms, this home is ideal for families or professionals seeking a move-in ready rental with style and functionality. The main floor boasts 9-foot ceilings, a modern kitchen equipped with stainless steel appliances, and an open-concept living and dining area that's perfect for entertaining or relaxing with loved ones. Upstairs, you'll find a large primary bedroom featuring a private en-suite and walk-in closet, along with two additional well-sized bedrooms and a full bathroom all thoughtfully designed for comfort and space. The finished basement adds valuable living space and includes an additional bathroom, ideal for a recreation room, home office, or guest suite. Located in a prime area just minutes from Highway 417, Kanata's High Tech Park, shopping, restaurants, schools, and public transit, this home offers both convenience and a quiet residential atmosphere. Rental requirements: Tenants must provide a completed rental application, full credit report, proof of employment, and recent pay stubs. No smoking and no pets are allowed. Whether you're a young family, professional couple, or someone looking for an upgraded and peaceful living space, 255 Elsie Macgill Walk checks all the boxes. Don't miss your chance to live in this exceptional home with a premium lot and tranquil backyard views. Contact us today to schedule your private showing! (id:50886)
Innovation Realty Ltd.
624 Mcgee Street
Pembroke, Ontario
Welcome to 624 McGee Street, Pembroke, this charming two-story home, perfectly situated on an oversized lot in the heart of Pembroke. Offering three bedrooms and one bathroom, this cozy residence is an excellent opportunity for first-time buyers, downsizers, or investors seeking a property with exceptional value. Inside, the home features a functional layout with plenty of natural light, creating a warm and inviting atmosphere. The spacious lot provides ample room for outdoor living, whether you're looking to garden, entertain, or simply enjoy extra space rarely found in town. Conveniently located, this property is ideal for commuters with quick access to Highway 17. For those who enjoy the outdoors, you'll find recreation parks, the Algonquin Trail, and the scenic Pembroke Marina and walking path all nearby. Additionally its a short 10 minute walk to downtown and all its great restaurants stores and so much more. Students and staff will also appreciate the close proximity to Algonquin College, making this a versatile location for any lifestyle. With affordable carrying costs, this home offers the chance to own for less than the cost of renting, while building equity for the future. Don't miss your opportunity to step into home ownership in one of Pembroke's most central locations. 24hrs irrevocable on all written offers, quick closing is available. (id:50886)
RE/MAX Pembroke Realty Ltd.
39 Sunnycrest Drive
Ottawa, Ontario
For Sale Stunning, Fully Renovated 6-Bedroom, 3-Bathroom Bungalow in Fisher Heights , Discover this beautifully complete updated home on a generous 70x110 ft lot, perfectly located just minutes from the Experimental Farm, Algonquin College, public transit, hospitals, and shopping.Step inside to an open-concept living space filled with natural light, featuring a cozy fireplace and a large bay window. The formal dining area flows into a modern kitchen with crisp white cabinetry, a spacious island, Caesarstone countertops, and premium stainless steel appliances.The main floor offers three bedrooms with custom-designed closets, a stylish main bathroom with a glass-enclosed shower and quartz vanity, and a serene primary suite complete with a renovated ensuite featuring contemporary tile and finishes.The fully finished lower level includes a bright family room, three additional bedrooms, a laundry area, and ample storage, ideal for large families, guests, or a potential rental suite.In addition to two rooms in the backyard,This home boasts premium upgrades throughout: hardwood flooring on the main level, waterproof vinyl in the recreation room, fresh neutral paint, new insulation and drywall, new interior and exterior doors, updated roofing, modernized electrical and plumbing, a high-efficiency furnace, a new hot water tank, and a freshly paved asphalt driveway.Move-in ready and meticulously crafted, this property offers the perfect balance of luxury, comfort, and location. Dont miss your chance to own a rare Fisher Heights gem, or to invest in a high-value rental property schedule your private showing today! (id:50886)
Tru Realty
85 Thornbury Crescent
Ottawa, Ontario
Well-Maintained FRESHLY painted FREEHOLD Townhome Ideal for Families or Investors! This spacious and versatile townhome offers exceptional value in a prime location just a short walk to Algonquin College, making it perfect for growing families. Main floor offers open concept living, dining room & kitchen that features quartz countertops, stainless appliances and sliders to the composite deck. 3 bedrooms upstairs, with a cheater ensuite from the main bath to the primary bedroom that features a roman tub and separate shower. Fully finished lower level with new vinyl flooring, family room or nanny suite complete with a private entrance, bathroom, and kitchenette ideal for extended family. Generous parking with a garage, carport, and 2 additional spaces in the laneway. This home offers flexible living options and excellent convenience in a desirable neighborhood. Dont miss out book your viewing today! (id:50886)
Right At Home Realty
36 Nakota Way
Ottawa, Ontario
Welcome to 36 Nakota Way, a charming residence nestled in Ottawas sought-after Longfields community. This beautifully maintained home features three spacious bedrooms and 3 bathrooms, offering both comfort and convenience for everyday living. The interior boasts a harmonious flow with thoughtfully designed living areas, ideal for relaxing or entertaining guests. Enjoy the interlok patio with a extra deep rear yard and finished basement. Located in a peaceful, family-friendly neighbourhood, the property is just moments from parks, schools, shopping, and all essential amenities. With its inviting curb appeal and warm ambiance throughout, this home combines suburban tranquility with easy access to everything Barrhaven has to offer. (id:50886)
Royal LePage Team Realty
3329 Swale Road
Ottawa, Ontario
New 2 Unit building for multigenerational family use! This beautiful custom made newer home (2017) built by the builder for himself With 6 bedrooms and 4 bathrooms with top quality materials and workmanship! Main floor has separate in lawsuit with two bedroom and full washroom and a laundry room , Main house has 3+1 bedroom , Huge open concept kitchen with Black quartz countertops and quartz back splash and hardwood floors, Large living room with a wood burning fireplace, Lord Master bedroom has a full en-suite and two big walking closet, Lower level has a huge rec room, 5 piece washroom with sauna and Jacuzzi, Main floor In-law suit has radiant heated floors, separate eclectic meter and much more! This great home offers you 2 Acres land, elevate your outdoor living experience with an exquisite above-ground pool, an outdoor Jacuzzi with custom decking, privacy walls, and safety railings create a secure and inviting environment for all to enjoy.20K generators And a 4 Section Barn (40x30, 8x40,8x40 and 8x40)! This great home is also back to your own lake (pond) with custom build fountains that add a touch of elegance and tranquility to the outdoor living space, creating a serene and captivating atmosphere for you and your guests to enjoy! A section of the house is from the old home, but all done newly! Make sure you see it today! Please find the floor plan attached. (id:50886)
Power Marketing Real Estate Inc.
27 Allan Street
Carleton Place, Ontario
Welcome to 27 Allan St.a truly exceptional waterfront property in the heart of Carleton Place. This fully renovated residence sits on a generoushalf acre lot along the scenic Mississippi River, offering a rare blend of heritage charm and modern upgrades. Over the course of 15 years, everydetail has been carefully enhanced while preserving unique features like original stone accents and charming exterior details. Designed for both relaxed living and vibrant entertaining, the property boasts a resort-style backyard oasis. Enjoy the large inground pool complete with a deep endand diving board, a spacious covered poolside area (60 x 12 feet) perfect for any weather, and multiple decks that offer delightful views and fexible outdoor living spaces. The creative layout includes custom bars on wheels and versatile athletic amenities from basketball and volleyball to tennis and pickleball ensuring endless fun for family and friends.In addition to the main residence, a fully renovated, insulated waterfrontcabin enhances the appeal, offering a separate space thats perfect for guests or extended family use. With ramp access for vehicles orequipment and a custom-designed dock featuring unique built-ins, this property truly embraces its small-town resort lifestyle while being onlytwenty minutes from downtown Ottawa.This home is an extraordinary opportunity to create lasting memories in an inviting, private setting thatcaters to both luxury and functionality. Dont miss the chance to experience the perfect balance of heritage appeal and modern convenience at27 Allan St. (id:50886)
RE/MAX Affiliates Realty Ltd.
2317 Callingham Drive
London North, Ontario
Discover luxurious living in this exquisite 3-storey townhome, nestled in the highly coveted Sunningdale neighbourhood. Located in a prime area, this residence offers unparalleled convenience with proximity to Londons best schools, Masonville Mall, and various shops and parks, ensuring all your lifestyle needs are within easy reach. This spacious and modern townhome features 3 generously-sized bedrooms and 4 bathrooms, including 3 full baths. The gourmet kitchen boasts quartz countertops and stainless steel appliances, perfect for culinary enthusiasts. The inviting living area, enhanced by a gas fireplace, creates a warm and welcoming atmosphere. Additionally, the home includes convenient upper-level laundry facilities and low condo fees, making it both luxurious and economically attractive. Sunningdale is renowned for its vibrant community spirit and excellent amenities. Whether you're exploring nearby parks, indulging in retail therapy at Masonville Mall, or taking advantage of the excellent schools, this location offers something for everyone. This townhome in Sunningdale is a rare find and wont be on the market for long. Schedule a viewing today and experience the perfect blend of elegance, convenience, and comfort! (id:50886)
Rinehart Realty
11 - 460 Southdale Road E
London South, Ontario
Move-in ready 3-bedroom, 2-bath condo in a premium South London location. This attractive and affordable home offers a spacious main level featuring a cozy gas fireplace, offering an additional source of economical heating. Enjoy the private concrete patio that is perfect for relaxing on warm summer days. The finished lower level adds extra living space ideal for a home office, rec room, or storage. Additional upgrades include a new heat pump installed in October 2024 and an updated 200-amp breaker panel installed in 2021, providing comfortable and efficient heating and cooling year-round. This well-maintained condo is conveniently located close to White Oaks Mall, the 401 highway, Highland Golf Club, as well as nearby parks, schools, transit, and dining options. It is ideal for first-time buyers, young families, professionals, or investors seeking low-maintenance living without sacrificing space or convenience. The low maintenance fee includes water, and pets are permitted. This home comes complete with 5 appliances, making it truly move-in ready for your convenience. Don't miss your chance to own this exceptional townhome. Closing date is flexible, so book your private showing today! (id:50886)
Blue Forest Realty Inc.
26 Grasmere Crescent
London North, Ontario
Located in Masonville, one of North London most sought-after communities, this exceptional home sits on a quiet, desirable crescent with no sidewalk offering driveway parking for up to four vehicles. Step inside to a welcoming foyer full of charm and character. The main floor features a private office, a formal dining room, a cozy family room with a brick fireplace, and a bright breakfast area with direct access to the backyard. The newly renovated kitchen is a standout, showcasing quartz countertops, a new ventilation system, a brand-new stove, and a new dishwasher. Upstairs, you'll find a spacious primary bedroom along with three additional large bedrooms. The beautifully updated ensuite includes both a bathtub and a shower, while the renovated main bathroom boasts a large walk-in shower and dual sinks. The fully finished basement offers a generous games room, a guest bedroom, and a full bathroom--ideal for entertaining or extended family stays. Additional highlights include: new engineered hardwood flooring on the main and second floors, brand-new windows for the whole house plus windows on the main floor with aluminum cladding, new Anti-Slip tile flooring in wet areas, fresh paint throughout using premium Benjamin Moore paints. Located just steps from a beautiful park and minutes from Masonville Public School, Masonville Place, Western University, University Hospital, and many other amenities. Don't miss this move-in-ready gem! (id:50886)
Streetcity Realty Inc.
610 Stonebury Crescent
Waterloo, Ontario
Executive home on a prime crescent in Colonial Acres with a pool sized lot. An impressive floor plan featuring 5 bedrooms, main floor office, over-sized principal rooms, 23 foot ceilings with skylights in the family room, open balcony from the upper level. The basement is super versatile with a completely separate entrance, a perfect layout for a 2 bedroom unit, or home business (with a photographer’s “cyclorama” room), or fun family entertainment suite large enough for a pool room, theatre, guest rooms, and more… The kitchen is the heart of the home with granite counters and backsplash, angled island and open to a large dinette with sliding patio doors, & open to the oversized family room with a gas fireplace and huge windows. Ceramic tile and beautiful hardwood throughout the main floor. The upper floor has all hardwood floors (2014) and 2 fully renovated bathrooms (2021). This property boasts a large square yard with landscaping, mature privacy trees, and a new raised modern stone patio with built-in seats and lighting, plus full walkway around the home and front entry steps and landing (2021). Other upgrades to this beautiful home include roof and insulation (2015), c/air (2021), water softener (2024), 200 AMP electrical, Roof (2015) and upgraded attic insulation. This home shows pride of ownership throughout with many upgrades, PLUS LOCATION! Walk to Conestoga Mall and the LRT stop, and restaurants. Just 10 minutes to Universities and Conestoga College, 15 minutes to HWY 401 and 20 minutes to Guelph. Connected to fantastic walking and biking trails, and just a few minutes to RIM Sportplex, Library, Grey Silo Golf, St Jacobs, and more.... (id:50886)
RE/MAX Twin City Realty Inc.
71 William Court
South Bruce Peninsula, Ontario
Charming 4-Season Retreat in Oliphant on the Bruce Peninsula with a total of 1400 sq ft of finished living space.. Discover the quaint lakeside community of Oliphant, just 10 minutes north of Sauble Beach. This sought-after destination offers excellent boating, fishing, swimming, sandy beaches, and breathtaking sunsets right in your neighbourhood.This well-maintained 2-bedroom side-split sits on a quiet, no-exit street just one block from the lake. The bright country kitchen features ample cupboard space and countertops, while the dining area overlooks a cozy living room with an airtight fireplace, perfect for relaxing evenings. The home also has a forced-air furnace for efficient heating and cooling.The lower level walkout leads to a beautifully landscaped backyard and deck & gazebo, offering a private retreat. Lower level hosts laundry room and very bright and sunny family room. A single attached garage provides convenience and storage.This solid home is ready for your fresh beach-house touches. Don't miss this opportunity to own a piece of paradise on the Bruce Peninsula! (id:50886)
RE/MAX Grey Bruce Realty Inc.
15 - 234 Water Street
Scugog, Ontario
Welcome to Your Waterfront Oasis in the Heart of Port Perry! This lovingly maintained spacious 2-bedroom, 2-full bathroom waterfront condo bungalow townhome offers the perfect blend of comfort, relaxation, enjoyment & convenience while located within a 3-acre quiet complex of meticulously maintained waterfront grounds. Walk out to your private patio and enjoy the serene waterfront views of Lake Scugog just perfect for morning coffee, evening sunsets, waterfront strolls or optional private boat dock installation (with written board consent). This lovely home features beautiful hardwood flooring, neutral decor and crown mouldings in most of the living areas; a bay window & gas fireplace in the living room; a separate formal dining room; kitchen has ample cabinetry and a cozy eat-in space for casual dining. Relax in your spacious primary bedroom boasting a scenic lakefront view, an updated 3-pc ensuite, a walk-in closet, plus an adjoining hallway with extra closet space; the 2nd large size bedroom offers endless possibilities including a guest bedroom, media/family room, or home office and has a separate main washroom. Convenient in-unit laundry room with easy attic access w pull down steps to ample storage space along with lower access to crawlspace and an owned hot water tank completes the layout. Enjoy direct access to your parking spot. Indulge in an easy lifestyle where the monthly condo fee of $1,165.25 covers water, lawn maintenance, snow clearing, building maintenance, common elements. Furnace and A/C updated in 2022 and hot water tank owned. Enjoy a unique waterfront location, convenience of downtown shops, restaurants, banks, library, arts resource centre, Palmer Park & the Port Perry Marina. (id:50886)
Royal Heritage Realty Ltd.
10 Isherwood Avenue Unit# 5
Cambridge, Ontario
Savannah Oaks End-Unit Bungalow! Welcome to this beautifully maintained Intego model offering 1,372 sq. ft. of bright, open-concept living. This 2 bed, 3 bath home features newer hardwood floors in the living/dining rooms, newer carpet in the bedrooms, and a spacious kitchen with large windows overlooking the lush front gardens. Enjoy the private front courtyard and back deck/patio with garden door from the living room—perfect for relaxing or entertaining. The partially finished basement includes recroom, games room, den/office, a workshop, storage space. Easy access to the double car garage. All in a quiet, sought-after community close to parks, trails, shopping, and amenities. (id:50886)
RE/MAX Twin City Realty Inc.
Part 7 Echo Ridge Road
Kearney, Ontario
Part 7, Over 25 acres- Exceptional Estate Building Lot in Prime Location, Echo Ridge Rd, Kearney. This is a rare opportunity to own a stunning estate-sized lot on the picturesque Echo Ridge, a paved, year-round municipal road with nearby hydro access. Nestled just outside the charming town of Kearney, this property offers both tranquility and convenience. Enjoy seamless access to the breathtaking Algonquin Park, just down the road, along with many of Kearney's pristine lakes, perfect for boating, fishing, and recreation. Whether you're an outdoor enthusiast or simply seeking a peaceful retreat, this area provides endless possibilities. ATV and snowmobile trails are right at your doorstep, and an abundance of nearby Crown land ensures privacy and space to explore(Crown land located adjacent to the road allowance mentioned here). Kearney is a vibrant community that hosts year-round events, ensuring there's always something exciting to do. Whether you're interested in nature, adventure, or local culture, you'll never be bored! Key Features: New severance in process (ARN, PIN, taxes, and property description will be provided prior to closing) Seller will complete the severance process. Culvert is installed and driveway approved. The seller may provide a package cost for septic, well, entrance gates and construction if buyers are interested. Seller may be willing to offer a VTB mortgage. These lots are within 5km of the public boat launch on Clam and not far from access to a variety of lakes! *Access to Peters Lake through a road allowance nearby. This property is the perfect blank canvas for your dream estate or recreational getaway. Don't miss out on this one-of-a-kind opportunity! (id:50886)
Chestnut Park Real Estate
489 Timbercroft Crescent
Waterloo, Ontario
Pay attention, tenants!!! Welcome to Laurelwood community! One of the best public elementary schools in KWCG area is right for your children, which was ranked 77th over 3021 by Fraser! This carpet free detached dwelling has 3 bedrooms and 3 bathrooms in total, double garage and. 50*115 lot with great and professional landscaping. Each bedroom comes with big size window and natural lights! Finished basement gives extra space for both recreation and storage. Closed to University of Waterloo, T & T super mall, YMCA, super market, C Mall, and easy access to highway! This fabulous home will not last long in the market, book the showing today! (id:50886)
Royal LePage Wolle Realty
40 Bartlett Street
St. Catharines, Ontario
Beautiful newly renovated 1.5 storey home features one main floor bedroom (or office) with a 3-piece bathroom. Two bedrooms on the 2nd floor with a 3-piece bathroom. Main Floor Laundry. 20 Amp Service Off Rear Deck To Allow For Wheelchair Lift. One bedroom, Kitchen, living room and a 3-peace bathroom in Basement with a Separate Entrance. Large Egress Window, Sound Dampening Between Levels. Detach Garage With 60 Amp Service. 2Min To Qew/Shopping, 7Min Niagara College, 10 Min To Brock Uni.Newly renovation included: Kitchen (2022), Laminate flooring(2022), AC (2023),Fresh painting (2025). (id:50886)
1st Sunshine Realty Inc.
34 Topaz Street
Wasaga Beach, Ontario
Live full time in resort style all 12 months of the year in a friendly and secure gated community on Topaz Street! Enjoy everything this active friendly lifestyle offers, such as 1 indoor and 4 heated outdoor pools, sport courts, mini golf, a large social hall, lots of walking paths, and organized activities in the recreation hall, to name a few, or stroll to the longest freshwater beach in the world. This quality "Royal" built Modular home has loads of features! Inside there is 2 bedrooms & 2 bathrooms, a gas fireplace & gas forced air furnace, A/C, 5 appliances are included as well as a large 4 season recreation room. The primary suite has a walk in closet & 2 pc ensuite. Outside you will appreciate a 6 car concrete driveway, large shed with power, and enjoy the private yard with a pond right behind it! Spend relaxing afternoons entertaining on the covered back sundeck with the convenience of a power door opener. The front porch is also covered, with a convenient lift to avoid the stairs, from the carport. Subject to Parkbridge Application, fees for new owner will be; $625, and estimated property tax of $94.07 for a total of $719.07, and water is billed quarterly. (id:50886)
Royal LePage Locations North
72 River Street
Brock, Ontario
Charming and Renovated Century Home in Prime Location Located Right In The Heart of Sunderland on the Main Street! Welcome Home to 72 River Street! Step into the perfect blend of historic charm and modern living with this beautifully renovated century home. Offering ample space for the whole family with a spacious living room, dining space and kitchen. Enjoy the character of the kitchen with the plated copper ceiling. Hardwood floors throughout house. This home features 3 bedrooms with a bonus loft that can be used as a fourth bedroom or recreational space.The fully fenced yard provides privacy and a great outdoor space for entertaining, kids, or pets. Conveniently located close to stores, EMS services, post office, schools, arena and more! (id:50886)
RE/MAX By The Bay Brokerage
230 Kingsmount Boulevard
Sudbury, Ontario
Welcome to 230 Kingsmount – an iconic family residence in Sudbury’s sought-after Hospital Area. Set on a rare double lot backing directly onto greenspace, this home blends timeless character with modern updates across more than 3,000 sq. ft. of finished living space. The main floor offers a cozy family room, a bright living room with a classic fireplace, and a fully renovated kitchen that opens into an expansive dining/lounge with walkout to a covered porch – perfect for year-round gatherings. Upstairs, discover four generous bedrooms: an oversized primary retreat, a second with private balcony ideal for morning coffee, and a third with its own ensuite. The lower level adds incredible versatility with a bright in-law suite featuring two on-grade entrances, a second kitchen, and its own sauna – perfect for relaxation after a long day. Outside, the park-like yard is framed by mature trees, offering privacy, space for kids to play, or room to entertain. A rare double-wide driveway with backyard access rounds out this one-of-a-kind property. Spacious, functional, and filled with character, 230 Kingsmount is a true family home ready for its next chapter. (id:50886)
John E. Smith Realty Sudbury Limited
37 Reaume Street
Wallaceburg, Ontario
Welcome to 37 Reaume! This beautifully renovated 3-bedroom, 1-bath bungalow is move-in ready and refreshed from top to bottom. Completed in 2023, the renovations include a new roof, modern kitchen, updated electrical, new flooring, windows, baseboards, interior doors, and a stylish bathroom. An additional third bedroom was thoughtfully added, offering more living space for your needs. Outside, you’ll find a detached garage with an updated roof and a convenient storage shed. With all the major updates already done, this property is fully finished and ready for you to call home. (id:50886)
Realty House Inc. Brokerage
108 Case Street
Hamilton, Ontario
Fantastic detached 2 storey home offering endless potential. Perfect for first-time buyers, renovators, or contractors, this property is brimming with opportunity to create your dream space or live in as. The combined living/dining have wonderful high ceilings and the second floor has three generously sized bedrooms. The versatile third-floor loft is ideal for a home office, studio, or playroom. The unfinished basement has been underpinned and offers approximately6-foot ceiling height, providing valuable additional space for storage or can be finished to your needs. Outside, enjoy a fully fenced backyard, perfect for gardening, pets, or entertaining, along with a detached garage and private driveway offering ample parking for downtown Hamilton homes. Conveniently located close to Tim Horton's Stadium, highways, vibrant Ottawa St and so much more. Great opportunity for entre the real estate market. (id:50886)
Royal LePage Real Estate Associates

