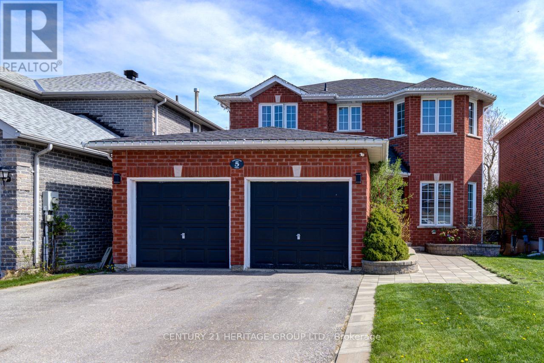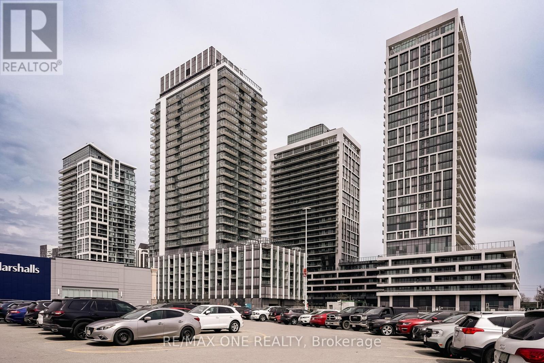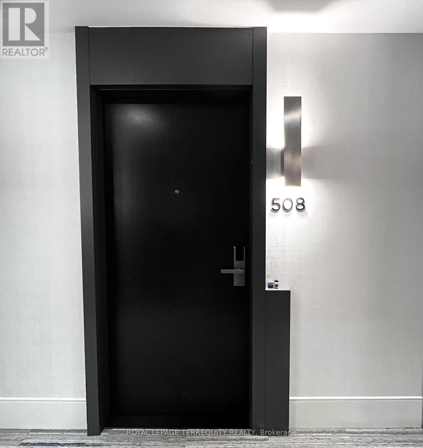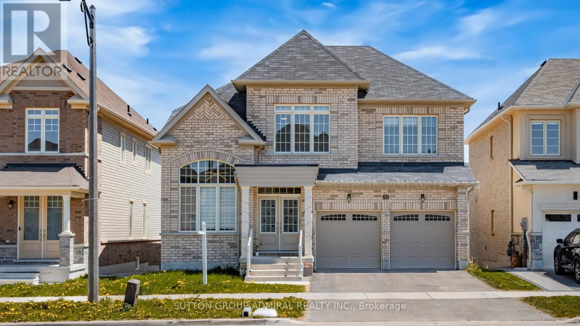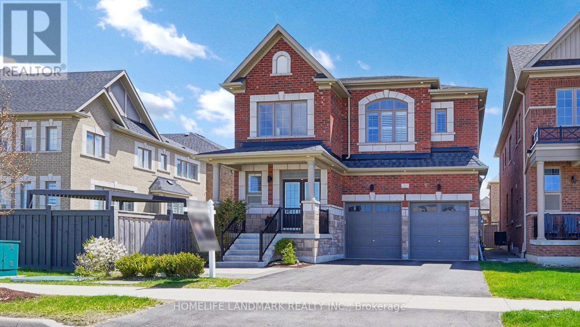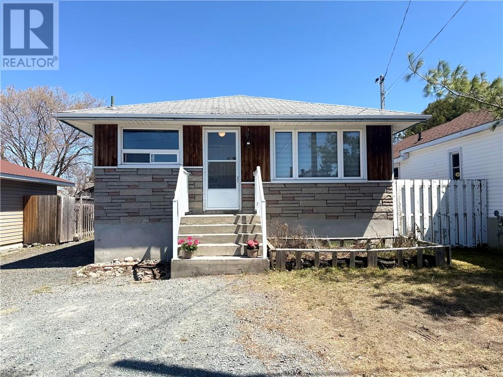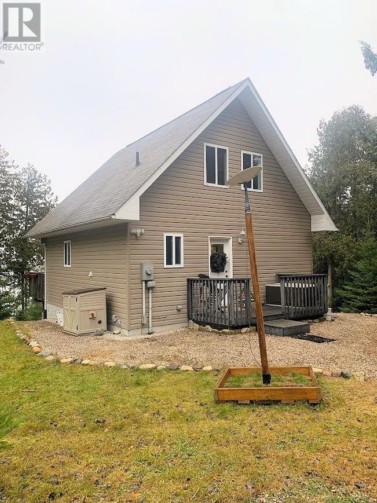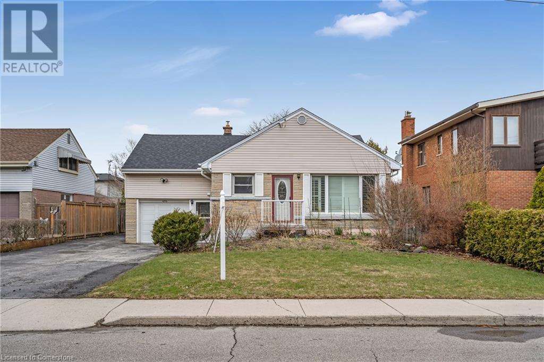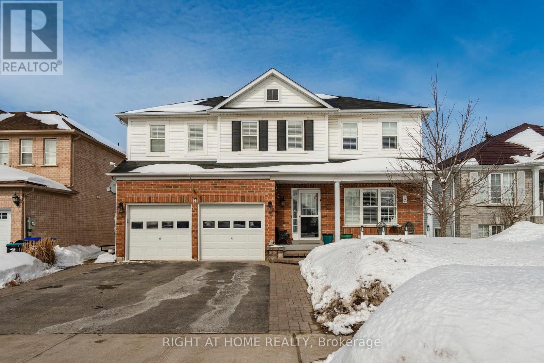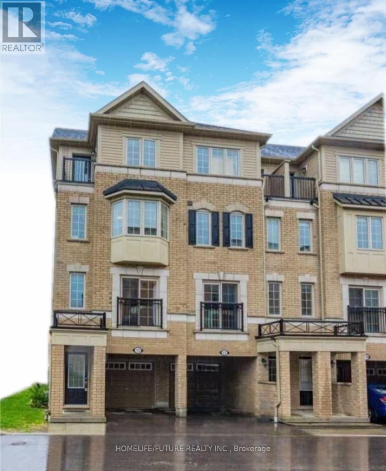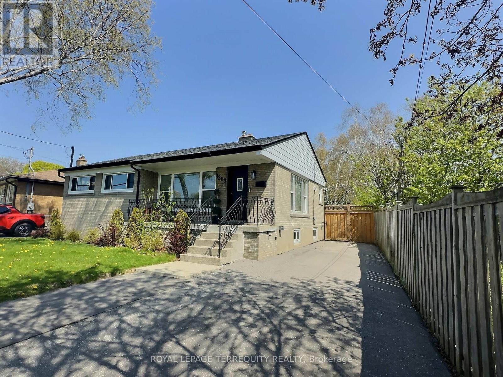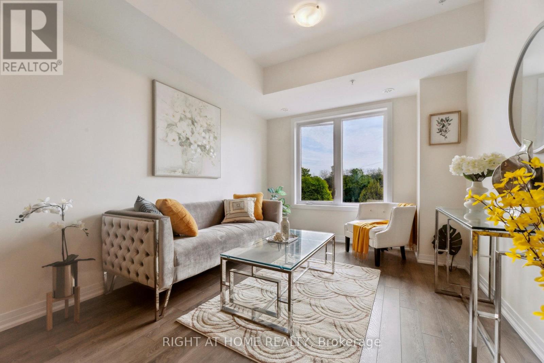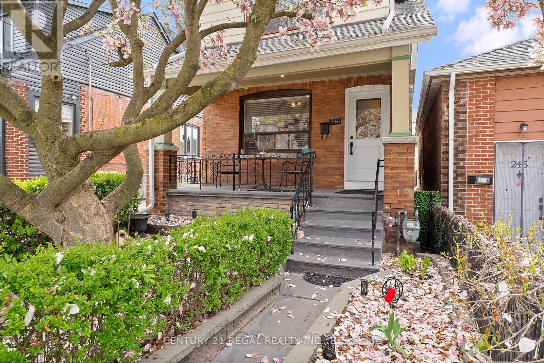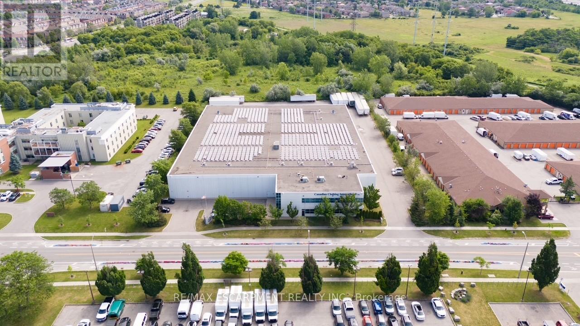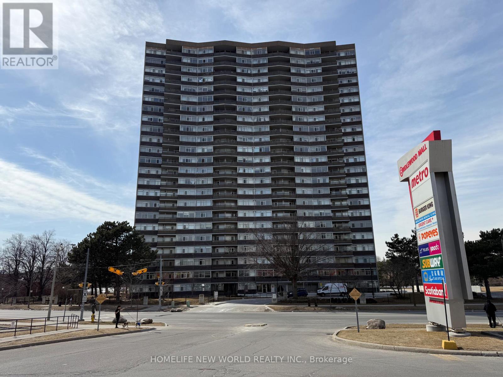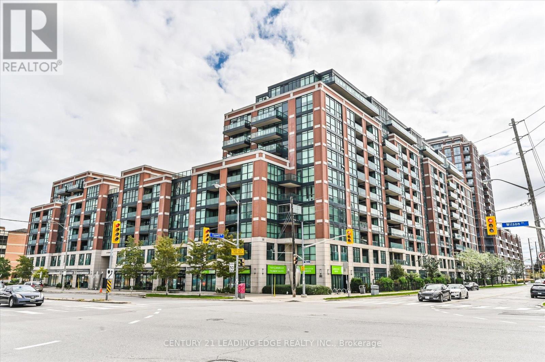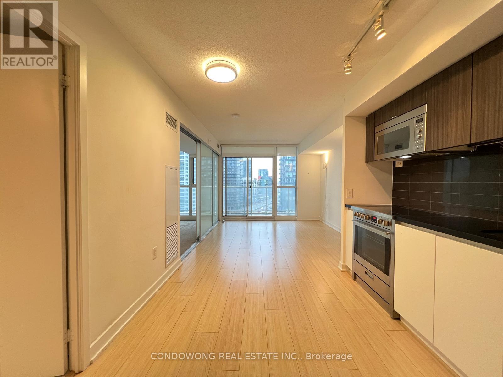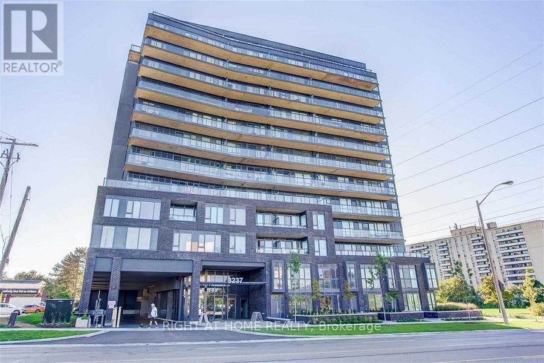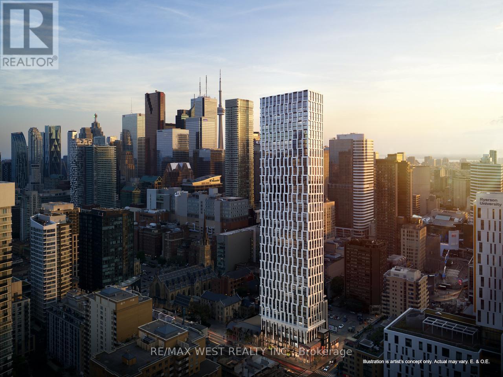5 Northview Crescent
Barrie, Ontario
This stunning 3-bedroom,2.5 bathroom all-brick two-storey home is nestled in a quiet, family-friendly neighbourhood. The heart of the home includes 9" ceiling on the main floor , an elegant office area, open space dining room & a generous family room complete with a gas fireplace, perfect for gatherings or quiet nights in. The bright & spacious eat-in kitchen, features plenty of cabinet space & modern appliances, with a walkout that leads to your very own private backyard. The beautifully landscaped, fully fenced yard features a spacious deck &inviting patio area. The large primary bedroom boasting a walk-in closet & 4pc ensuite. Two additional spacious bedrooms are located on the upper floor, along with additional 3-pcbathroom. The fully finished lower level offers a wealth of entertainment possibilities. The spacious rec room features a gas fireplace and plenty space for hosting friends & family for fun & relaxation. Additionally, this home is ideally located close to HW400, all amenities, including schools, shopping, & parks, making it a perfect place for a growing family to settle down. With all these remarkable features & thoughtful updates, this beautiful home is move-in ready & waiting for you to call a home! (id:50886)
Century 21 Heritage Group Ltd.
44 Prudhoe Terrace
Barrie, Ontario
* Brand New Detached Home With 3 Bed 2.5 Bathrooms 2 Car Garage, Open Concept, Hardwood Flooring & 9'Ceiling In Main * Oak Stairs * Kitchen Islands * Extra Long Driveway * Near Brand New State Of The Art High School * Doorstep With Miles Of Trails To Explore Throughout The City * Close To Park, Beaches, Lakes * Outdoor Shopping Centre * Friday Harbor Resort * The Farmers Market * Minutes To The Waterfront And Downtown Barrie * Easy Access To The Hwy 400 And Only Minutes To Barrie's South Go Station. Move In Ready , Unfinished Basement is not included. (id:50886)
RE/MAX Realty Services Inc.
1615 - 8960 Jane Street
Vaughan, Ontario
Be the first to move into this brand new, never-lived-in 2-bedroom, 3-bathroom corner unit with beautiful northwest-facing views! This spacious unit offers 891 sq. ft. of interior space plus a 123.6 sq. ft. balcony for extra outdoor living. Enjoy a bright and open layout with 9-foot ceilings, large floor-to-ceiling windows, and stylish modern finishes. The kitchen includes quartz countertops, a centre island, and full-size stainless steel appliances perfect for cooking and entertaining. Both bedrooms are private and comfortable, making it ideal for professionals or small families. Comes with 1 parking spot and 1 locker. Residents also get access to amazing amenities like an outdoor pool, rooftop terrace, gym, yoga studio, movie theatre, bocce courts, and a pet wash station. Located at Jane & Rutherfordjust steps from Vaughan Mills Mall, public transit, restaurants, and highways 400/407. Dont miss this opportunity to lease a beautiful unit in a top location! (id:50886)
RE/MAX One Realty
1206 - 23 Oneida Crescent
Richmond Hill, Ontario
Welcome to this feature-rich apartment located at yonge & Hwy7 in Richmond Hill! Spacious, south exposure, functional layout. Close to schools, shopping, and a short min access to Go train and Viva bus terminal (id:50886)
Royal LePage Your Community Realty
216 - 83 Woodbridge Avenue
Vaughan, Ontario
**Welcome to Terraces on the Park, a boutique low-rise condo offering a perfect balance of nature and city living. Nestled along the Humber River, enjoy scenic walking trails, green space, and easy access to shopping, dining, professional services, and transit. This spacious unit features an open-concept layout designed for comfort and functionality. A large den offers flexibility and can be used as a home office or converted into a second bedroom. Step onto the private balcony and take in breathtaking views a perfect spot to relax. Move-in ready, this unit includes modern appliances: fridge, stove, dishwasher, microwave, hood fan, washer, and dryer. Remote-controlled roll-up blinds. (id:50886)
Royal LePage Maximum Realty
102 Kentledge Avenue
East Gwillimbury, Ontario
Brand New Semi-Detached Full Of Light 4 Bedroom 4 Washroom Home With Smooth 9' Ceilings And Hardwood Flooring Throughout The Main. Primary Bdrm Features 7Pcs Ensuite, Frameless Glass Shower, Soaker, Walk-In Closet. Second Bdrm Features 4 Pcs Ensuite, And Third Bdrm Features Walk-In Closet. Convenient Large Laundry Room With Sink On Second Floor. Open Concept Kitchen With Island, Splash Breakfast Bar And Breakfast Area With A Walk-Out To Backyard. Quartz Counter And Matching Tile Backsplash. Top Notch S/S Fridge, Stove, Dishwasher, White Washer/Dryer. Hardwood Stairs And Upper Hall With Iron Pickets. Cozy Gas Fireplace IN Living Room Facing Backyard. 40K Spent In Upgrades. Direct Garage Access From Home. Extended Driveway For Two Cars. Situated On Corner Lot This House Has Side Door For Potential Basement Apartment. Close To Hwys 400, 404, River Drive Park, Oriole Park, Schools, Community Center, Minutes To Shopping Malls With Costco, Longos, Best Buy, RONA, Superstore, LA Fitness, & Upper Canada Mall. (id:50886)
Sutton Group-Admiral Realty Inc.
64 Kiteley Crescent
East Gwillimbury, Ontario
Welcome to 64 Kiteley Cres in the luxurious community of Sharon Village! This stunning 4+1 Bedroom 4 Bath Home features Luxury Living Space with Open Concept Layout! Over $150,000 in upgrades make this home truly exceptional, with no detail overlooked. The Main Floor Features Over Custom Chandeliers, 9 Foot Ceilings, Pot lights, Hardwood Flooring, Granite Counter Tops, Island, and Stainless Steel Appliances. Upstairs Features 4 Bedrooms, Wide Hardwood Floor Planks, Primary Bedroom w/ a 5 Piece Ensuite. Each bedroom is spacious allowing for comfortable rest. The basement has been fully renovated with a kitchen, Stainless steel appliances, island, 3 piece bathroom, ample storage, and a separate entrance through garage. This home is just steps away from schools, and minutes away to Shops, Restaurants, Parks, Trails, Upper Canada Mall, and Hwy 404 making it convenient for commuting and daily living! Don't miss this opportunity to own this beautifully renovated detached home in the heart of Sharon! (id:50886)
RE/MAX Metropolis Realty
508 - 38 Water Walk Drive
Markham, Ontario
A Charming 1 Bedroom plus Den Suite in the prestigious Riverview by Times Group in the heart of Markham. This contemporary suite offers 642 Sq.Ft. of bright and spacious open living space + 55 Sq.Ft. balcony + Two baths + One underground parking + One storage locker. The modern kitchen boasts high-end appliances, quartz countertops, ample cabinet space, stylish center island. The spacious Bedroom features a double closet, 3-pc ensuite & a private balcony with sun-filled retreat. Large Den w/sliding door can be used as 2nd Bdrm. Prime city location close to all amenities: First Markham Place, Markville Mall, top schools, restaurants, entertainment, public transportation and highways. Available July 1st. Minimum 1 year lease. Tenant pays for hydro and water. No pets. No smoking. Landlord may interview. Any false misrepresentation on application will be reported. Pictures Taken Prior To The Existing Tenant Occupancy. (id:50886)
Royal LePage Terrequity Realty
20 Bucksaw Drive
Vaughan, Ontario
Nestled in the heart of the highly sought-after Vellore Woods community, this detached home, lacking only some cosmetic improvements, offers an exceptional blend of comfort, space and convenience, perfect for anyone looking to settle into a vibrant, family-friendly neighbourhood. This 2,268sf (above-grade) home features 4 spacious bedrooms and 3 well-appointed bathrooms, providing ample room for both relaxation and entertaining. Step inside to discover a thoughtfully designed floor plan with an inviting flow. The highlight of the home is the sun-filled family room with a high ceiling, complete with large windows that bathe the space in natural light, creating a warm and welcoming ambiance throughout the day. Whether you're enjoying quiet evenings with loved ones or hosting lively gatherings, this room is sure to become the heart of the home. The open-concept layout enhances both form and function, seamlessly connecting the main living areas while preserving distinct spaces for dining, entertaining, and day-to-day living. The kitchen provides plenty of storage and prep space, making it ideal for family meals or weekend get-togethers. Upstairs, you'll find 4 well-proportioned bedrooms, including a primary suite that features a walk-in closet and a private 4pc ensuite bath, offering a perfect retreat at the end of the day. Location is everything, and this home truly delivers. Directly across the street from Vellore Woods Park, you'll have instant access to green space, walking trails, playgrounds, and recreational facilities. It's the ideal setting for outdoor activities, morning jogs, or evening strolls. Conveniently located close to top-rated schools, shopping centres, Vaughan Mills Mall, transit, and major highways (400/407). Don't miss your chance to own a piece of one of Vaughans most desirable neighbourhoods. This is more than a home, its a lifestyle. (id:50886)
RE/MAX Premier Inc.
65 Strathgreen Lane
Georgina, Ontario
Welcome to this upgraded gem in Simcoe Landing! This spacious 4-bedroom + loft home features nearly every builder upgrade: custom extended kitchen island, Fantasy Brown marble countertops, Mayfair Zebrino porcelain tiles, upgraded maple cabinetry, garburator, and hardwood throughout the main floor and upper hallway. The primary suite offers dual walk-ins and a spa-like ensuite. Bedroom 4 has its own ensuite; Bedrooms 2 & 3 share a semi-ensuite. The fully finished basement adds 2 bedrooms and extra living space perfect for extended family. Extras include a gas fireplace with wall-mounted TV setup, 3-ton A/C, Lennox Pure Air system, steam humidifier, garburator, and smart lighting rough-ins. Located on a quiet street just minutes from parks, schools, the lake, the new MURC (with gym, pool, and library), and The ROC with year-round outdoor activities. (id:50886)
Sutton Group-Admiral Realty Inc.
29 Clifford Fairbarn Drive
East Gwillimbury, Ontario
Rare Found Detached Home In The Prestigious Queensville Community. Spacious & Bright Layout W/ 4 Bdrm. 9 Feet Ceiling On Main Floor , Ideal Home For Family! Open Concept Living & Dining Area W/ Huge Windows. Filled With Sun Light, Modern Eat In Kitchen W/ Breakfast Area, Centre Island. Easy Access To 404 & Main Rds. Mins From Downtown New Market, Go Train, Schools & Shops. (id:50886)
Homelife Landmark Realty Inc.
51 Crimson King Way
East Gwillimbury, Ontario
Welcome to this Show-Stopping home in the highly desirable Hillsborough community of Holland Landing, East Gwillimbury! This beautifully upgraded residence offers a perfect blend of luxury and functionality with tasteful finishes, professional landscaping, and custom interlocking in the backyard. Enjoy an abundance of natural light throughout the open-concept layout featuring 9-ft ceilings, a coffered ceiling in the dining area, and a tray ceiling in the master retreat. The grand 18-ft foyer impresses with high-gloss porcelain tiles, smooth ceilings, quartz counters, California shutters, and pot lights throughout the main level and exterior. The gourmet kitchen flows seamlessly into spacious living area ideal for family life and entertaining. All 4 bedrooms include private ensuites, plus a main floor den/library adds versatility. Step into your private backyard oasis, perfect for hosting. Located in a master-planned community surrounded by future parks, trails, ravines, and just minutes to GO Station, Costco, golf, shopping, dining, and Hwys 400/404. Next to proposed new school - an exceptional home for families seeking quality, comfort, and convenience! (id:50886)
Homelife Landmark Realty Inc.
1446 Indian Mountain Road
Sheguiandah, Ontario
Nestled on 25 acres of picturesque land along Indian Mountain Road in Sheguiandah, this property offers a perfect blend of natural beauty and endless possibilities. With a variety of fruit trees ,evergreen plots ,the landscape is flourishing and ready for your vision. Four deer stands make it an excellent hunting or wildlife-watching retreat, while garden beds provide space for growing your own produce. Whether you dream of building a home, starting a hobby farm, or simply enjoying the tranquility of nature, this private and peaceful property is a rare find. Located just a short drive from Little Current, it offers the perfect balance of seclusion and convenience. Don’t miss out on this incredible opportunity to own a piece of Manitoulin Island’s natural beauty! (id:50886)
Bousquet Realty
10 Dupont
Little Current, Ontario
Nestled in one of Little Current’s most sought-after neighborhoods, this charming 3-bedroom, 1.5-bath home sits on an expansive double lot, offering both space and convenience. Just steps from parks, churches, waterfront views, and shopping, this prime location provides the perfect balance of tranquility and accessibility. Inside, the home boasts a well-appointed kitchen, ideal for culinary enthusiasts, along with the convenience of main-floor laundry. The expansive living and dining rooms are perfect for entertaining or simply relaxing in comfort. Whether you're looking for a family home or a peaceful retreat, this property delivers both charm and practicality. Don’t miss your chance to own this exceptional home in the heart of Little Current! Contact us today for a viewing. (id:50886)
RE/MAX The Island Real Estate Brokerage
4695 Jacqueline
Hanmer, Ontario
Looking for a large family home that you can call home? This is it! Located in a desirable family neighborhood in Hanmer, this home sits on a double lot with plenty of room for all your toys and many vehicles! This 4 level backsplit offers enough space for a growing family with 5 bedrooms 3 baths, plenty of storage and a few extras to make the summers fun for everyone! You will be impressed with the large foyer leading into the main floor great room that has an open concept design with updated kitchen, dining room and living room, the space is large and bright with fresh paint, newer engineered flooring, access to a new deck for BBQ and a main floor bathroom. The family room on the lower level is a great place to enjoy the wood fireplace and is perfect for family nights. This room also provides access to the double attached garage with loft area for storage and through the garage you can access the hot tub area that is fully enclosed with sliding doors that lead to your backyard oasis with an above ground pool. Come check out this fantastic property waiting for you to call home! (id:50886)
Coldwell Banker - Charles Marsh Real Estate
44 Nottingham Avenue
Sudbury, Ontario
Modern Slab on Grade in Minnow Lake – Built by Zulich Homes. Downsize without compromise in this brand new 2-bed, 2-bath home in Minnow Lake’s sought-after Zulich subdivision. Designed for comfort and style, it features in-floor heating, a sleek kitchen with white cabinetry, wood island, and quartz countertops. The bright open layout is filled with natural light from large windows, and the primary suite offers a double-sink ensuite with a glass and tile shower, plus a walk-in closet. With a stone front exterior, finished garage, and upcoming sod and paving, this home is the perfect blend of modern luxury and low-maintenance living. (id:50886)
RE/MAX Crown Realty (1989) Inc.
417 Granite Street
Sudbury, Ontario
Welcome to 417 Granite St! Whether you're a first-time homebuyer or looking to downsize, this 3-bedroom, one bathroom home is just what you've been searching for! This home features a generous family room on the main floor, three cozy bedrooms, and a large backyard with plenty of storage, waiting for you to create your retreat, which is ideal for gardening, entertaining, or enjoying a quiet evening. The garage provides entrance to an extra room to be used as you see fit, whether it be a sunroom or storage. This house is ready for your personal touch to create the perfect home. Ready to start the next chapter of your life? Don’t wait—schedule a showing today and see all that 417 Granite St offers! (id:50886)
Royal LePage North Heritage Realty
316 Leslie
Sudbury, Ontario
Welcome to 316 Leslie Street, a well-maintained, versatile and income-generating property on a large lot located in a sought-after central Sudbury neighbourhood. Whether you're a first-time homebuyer looking to offset your mortgage or an investor seeking strong rental potential, this well-maintained home is a must-see. The upper unit offers a bright and spacious 3-bedroom layout with an open-concept living and dining area, a full kitchen, and in-unit laundry. The lower level features a 2-bedroom in-law suite with its own private entrance and laundry facilities — perfect for extended family, or tenants. Enjoy the convenience of being close to everything — minutes from Cambrian College, College Boreal, and Laurentian University, as well as major shopping centres, transit routes, schools, and healthcare services. Public transportation is easily accessible, and you're just a short drive to downtown or New Sudbury. Additional features include ample parking, a generous backyard, and potential for strong cash flow. Zoned R2-3, this property is already set up to work for you. Don’t miss your chance to own an income-potential property in a thriving rental market. Book your private showing today! (id:50886)
Red And White Realty Inc. Brokerage
98 Velray Court
Sudbury, Ontario
Welcome to 98 Velray, located in the heart of New Sudbury - a family-friendly neighbourhood just minutes from the New Sudbury Shopping Centre, Costco, GoodLife, and many other amenities. This well-maintained home features 2+1 bedrooms and 2 bathrooms. On the main floor, you'll find a spacious layout with cherry kitchen cabinets, an eating nook, separate dining area, and a living room with cathedral ceilings and a gas fireplace that was beautifully bricked in 2018. The primary bedroom is generously sized and sits next to a bright 4-piece bathroom and a secondary bedroom. The finished basement offers a large rec room with a second gas fireplace, a guest bedroom, laundry area, 3 piece bathroom, and a storage room that has potential to become a 4th bedroom. With two entrances, there is also the possibility for an in-law suite. Enjoy the private fenced in backyard - perfect for relaxing on long summer days. This is a rare opportunity to join a well-established street in one of Sudbury's most desirable locations. (id:50886)
Royal LePage North Heritage Realty
30 Kelly Street
Capreol, Ontario
Charming 5-bedroom home located in the heart of Capreol! Just a short walk to parks, the arena, and nearby trails, this home offers a spacious layout with endless potential. The fully fenced backyard is perfect for kids, pets, or summer gatherings, and the detached heated garage provides excellent storage or workshop space. Don’t miss this great opportunity at an unbeatable price! Schedule your showing today! (id:50886)
Real Broker Ontario Ltd
664 Water Street
Meldrum Bay, Ontario
Meldrum Bay waterfront home is situated on a heavily wooded 1.5 acre lot with 199 feet of frontage on the pristine waters of the North Channel of Lake Huron and offers the seclusion of the western end of Manitoulin Island. The chalet was built in 2008 to bring the natural beauty of the surroundings into the house. All the 2 x 6 framing is solid wood and sheathed in plywood. The IKEA kitchen has a birch butcher block countertop. The 1000 square feet sits on a full insulated basement. The well water is state-of-the-art treated. The main level with a full bath and guest room includes the kitchen, dining and living areas with three patio doors opening to a 10 x 24 feet deck. The main suite takes up the entire second floor with an office area and half bath with patio doors facing the water and opening to a private deck. Welcome to 664 Water Street. $519,000 (1662) (id:50886)
Manitoulin Realty Inc.
1705 - 898 Portage Parkway
Vaughan, Ontario
Amazing Transit City Tower Located At The Heart Of Vmc. Unobstructed South City View. 2 Bedrooms Functional Layout W/2 Full Bath. Large Balcony. Open Concept Modern Kitchen. Laminate Floor Throughout. Steps To Ttc Subway&Bus Hub, Viva & Zum Lines. Close To Major Highways And Ymca. 7 Mins Subway Ride To York University. Close To Ikea, Costco, Vaughan Mills Mall. 1 Locker Included. (id:50886)
First Class Realty Inc.
24 Vaillancourt Drive
Chelmsford, Ontario
Welcome to 24 Vaillancourt Drive, a beautifully maintained home nestled in one of Chelmsford's most desirable neighborhoods. This charming property offers the perfect blend of comfort, space, and convenience. Inside, you'll find a light-filled layout with generous living areas, hardwood flooring, and thoughtful updates throughout. The spacious kitchen opens to a cozy dinning area, ideal for both casual meals and entertaining. Upstairs features well-proportioned bedrooms and ample closet space, while the finished lower level offers flexibility for a home office, gym, or media room. Step outside to enjoy a private, landscaped backyard-perfect for summer barbecues or peaceful relaxation. Windows are 17 years old, the roof was done 5 years ago (steel). Annual utility costs: GSU $758.50, Electric $758.50, Enbridge Gas $1,206.60. - don't miss your chance to make this move-in-ready gem your own! (id:50886)
RE/MAX Crown Realty (1989) Inc.
8 Tupling Street
Bradford West Gwillimbury, Ontario
Your search ends here! Absolutely stunning, completely upgraded home in prime Bradford community! Ideal for a family looking for a turn key place to call home. This beautiful home boasts an open concept layout, formal dining area with large family room w/custom waffle ceilings and a cozy fireplace. A stunning true custom eat-in kitchen w/ top of the line built-in appliances. Soaring 9ft ceilings and ample natural lighting. Meticulously kept housewith high end quality finishes throughout with no expense spared. This home really shows pride of ownership. Large master bedroom with a walk in closet along with a custom built in Closet With Organizers and a luxuriously 5 piece ensuite with a double sink vanity. Second bedroom with large closet, 3rd and 4th bedrooms with large closet and a Main bathroom that is also shared between the two rooms . Convenient 2nd floor laundry room w/ custom cabinetry. Fully finished garage that fits the car enthusiast w/ epoxy flooring & custom paint & garage doors. Framed basement with an open layout. Premium Lot Overlooking Park and Fully fenced backyard w/large deck and above ground pool (as is), Most desirable neighborhood in Bradford, surrounded by parks, schools, trails and a quick walk to all amenities/restaurants/supermarkets & more! Easy access to Highway 400. (id:50886)
Century 21 Leading Edge Realty Inc.
494 East 37th Street
Hamilton, Ontario
Charming Multi-Level Split Home with a Renovated Basement Unit in Prime Hamilton Location!Welcome to 494 East 37th Street, a well-maintained home in the desirable Hamilton Mountain area. The main floor offers a bright living room, an updated kitchen with granite countertops, and two spacious bedrooms, the second floor boast primary bedroom with two closets, perfect for comfortable living.The renovated basement unit features a private entrance, a modern kitchen, a generously sized bedroom a second bath with separate shower and a Jacuzzi Tub!An excellent opportunity for investors or first-time homebuyers looking to rent out both units or live in one while generating income from the other. Conveniently located near highways, schools, parks, restaurants, grocery stores, and public transit, this home is a must-see. (id:50886)
Exp Realty
14 Gold Park Gate
Essa, Ontario
Welcome to this beautiful 4-bed, 3-bath home that combines style, functionality, and comfort in every corner. Minutes away from Barrie, Alliston and Base Borden. Perfectly situated in a desirable neighborhood, this residence offers an expansive living space, ideal for modern family living. Hardwood floors on upper level and family room and ceramic throughout. Large windows allow plenty of natural light and California shutters installed throughout the house.The heart of the home is the spacious eat-in kitchen, designed for the home chef. Featuring a large central island, additional cabinetry, added pantry for extra storage, granite countertops and custom backsplash, dishwasher, gas stove, built in microwave, fridge, walkout to deck, this kitchen has it all.Large master bedroom w/walk-in closet, and a 4-piece ensuite. Three additional generously sized bedrooms provide ample space for family, guests, or home office. Upper-level laundry room with a bright window.The basement is partially finished, with an included pool table and potential for further customization is limitless.A large fenced backyard ideal for relaxing or hosting gatherings, with gazebo, gas hook up for BBQ, computerized inground lawn sprinkler system and storage shed, five fruit trees.A double attached garage and mud room you have ample storage and parking space, and the home also boasts a 7-stage reverse osmosis water system for purified drinking water. The upgraded furnace (UV light), A/C, tankless gas water heater, water softener, carbon water filter, and humidifier add to the overall energy efficiency and comfort of the home.This home combines luxury and convenience in a way that will make you fall in love from the moment you walk in. Whether youre relaxing in the master suite, entertaining guests in the expansive kitchen, or enjoying the outdoors, this property is designed for the lifestyle youve always dreamed of. Dont miss your chance to see this exceptional home, schedule your viewing today! (id:50886)
Right At Home Realty
31 Secord Avenue
Toronto, Ontario
Welcome to this cozy and beautiful home, just a short walk to Main Subway Station, GO Train, grocery stores, schools, parks, and the hospital.Enjoy plenty of natural light through newly installed energy-efficient windows. The upper level features a brand-new renovated bathroom and two bright bedrooms. The basement offers a newly updated room, perfect for guests, an office, or extra living space.Step outside to a spacious backyard with mature trees, a large garden, and a lovely deck, perfect for enjoying outdoor meals or relaxing in nature. There's also a garden shed for extra storage and one parking space at the back. (id:50886)
Right At Home Realty
1404 - 275 Bamburgh Circle
Toronto, Ontario
Discover this spacious 2 full large size bedrooms plus a den (which can be easily turned into 3rd bedroom) property in the vibrant Warden & Steeles area, featuring newer laminate floors, an upgraded kitchen with stainless steel appliances, and a lovely and bright open concept sunroom! This prime location offers easy access to a variety of amenities and transportation options, including schools, shoppings, banks, convenient stores and TTC, major highways. The building provides superb facilities - Indoor Pool & Outdoor Pool, 5 Tennis Courts, Gym, Squash Courts, Badminton, Ping Pong & Party Room. Guest Suites. Tranquil Party/Conference Rooms, Professionally Maintained Award Winning Gardens. Plus all the utilities (hydro, water and Internet) are included in the common element fees. Must Sell, Purchase With Confidence! (id:50886)
First Class Realty Inc.
1210 Greentree Lane
Oshawa, Ontario
Welcome To 1210 Greentree Path a Gorgeous Brand-New Modern FREEHOLD Townhome ideally located in North Oshawa - Kedron. Proudly built by Minto Communities. With 3 Bedrooms, 3 Bathrooms, And almost 1500 Sq. Ft. Of Living Space, This Home Offers lots of potential for the growing family on three levels. Enjoy The Convenience Of an oversized built-in garage with private entrance into the generous foyer. The Home Is Thoughtfully Designed With 9' Ceilings and plenty of windows for natural lighting plus an attractive blend of luxury laminate and plush carpeting. An Open-Concept Layout Ideal For Modern Living and entertainment awaits your furnishings. The Chef-Inspired Kitchen with stainless steel apps Features A Large Island And Flows Seamlessly Into The Living Space. Relax Outdoors On private balcony. This stunning townhome is just minutes to 407, big box stores, shopping, parks, Durham College and UOIT and so much more. (id:50886)
RE/MAX Crossroads Realty Inc.
9070 Ashburn Road
Whitby, Ontario
Beautiful Detached Home On A Rare 1.25 Acre, 500 Ft Deep Lot In The Charming Hamlet Of Ashburn Where Country Living Meets City Convenience! Step Inside To A Sun-filled Living Room With Large Windows That Overlook The Serene Backyard, Filling The Space With Natural Light. Enjoy Cozy Evenings In The Separate Family Room Featuring An Electric Fireplace And Walk-out To The Uv-covered Back Deck. Upstairs, You'll Find 3 Spacious Bedrooms, Including A Primary Suite With His & Hers Walk-in Closets, The Additional Two Bedrooms Are Perfect For Family, Guests, Or Even A Home Office Setup. Step Outside And Enjoy The Beauty Of Nature In Your Own Backyard Paradise. Surrounded By Mature Trees, The Property Boasts An Above Ground Pool For Summer Fun, A Cozy Fire Pit For Cool Evenings, A Vegetable Garden For Fresh Harvests, And Even A Peaceful Creek That Completes The Tranquil Setting. Located Within Walking Distance To Ashburn Community Park And Scenic Trails, This Home Is Also Just Minutes From Brooklin, Hwy 407 & 412, Royal Ashburn Golf Club, Top-rated Schools, And Ski Hills Offering Endless Recreational Opportunities For All Seasons. Whether You're Looking To Entertain, Unwind, Or Explore, This Property Offers It All In A One-of-a-kind Setting. Don't Miss The Chance To Call This Peaceful Oasis Your Home! Property Is Virtually Staged and Some Images Have Been Digitally Enhanced. (id:50886)
RE/MAX Rouge River Realty Ltd.
446 - 15 Filly Path
Oshawa, Ontario
Welcome To 15 Filly Path A Bright & Spacious End-Unit Townhome In A Prime Oshawa Location! This Beautiful 4-Bedroom Home Features An Open-Concept Layout With Large Windows, And A Modern Kitchen. Situated In A Vibrant And Family-Friendly Neighbourhood, Steps To Durham College, Ontario Tech, Hwy 407, Public Transit, Shopping, Costco & Top-Rated Schools. Enjoy A Private Balcony, Backyard, And Direct Garage Access. Ideal For Families Or Investors! (id:50886)
Homelife/future Realty Inc.
1289 Wecker Drive
Oshawa, Ontario
Welcome to this beautifully updated 3+1 bedroom, 2-bath brick bungalow in one of South Oshawa's most family-friendly neighbourhoods. Set on a large (over 8,000 sq ft) private lot, this warm and inviting home is filled with natural light with brand new (2022) energy-efficient windows and an open, airy layout with double corner windows in the Prime and Second Bedrooms and Kitchen. Large window over the Dining area. The main floor features hardwood and ceramic floors, a custom kitchen w/ stainless appliances, big pantry & generous living space perfect for everyday use & entertaining w/ a painted brick fireplace featuring a safe-for-the-family electric fireplace insert to create the perfect ambience for yourself and your loved ones. Dimmer switches throughout. Fully finished basement offers extra room for family time, hobbies, or a quiet retreat in a huge Family Room of 277Sq Ft, complete with high ceilings and quality finishes throughout. A cozy fourth bedroom and 3 piece lower bathroom is a great private zone for your company and stayover guests. A large fully winterized utility room gives you ample storage for your off-season belongings. A full size washer dryer is in separate laundry room with lots of storage shelves and closets. Outside, enjoy a fully fenced (Brand new top grade lumber fence installed in 2022) backyard ideal for kids, pets, and summer gatherings, along with a widened driveway with 240 Volt EV charging outlet ideal for your electric charged vehicle or a full-size Recreation Vehicle! Also built in 2022 -a custom-built, winter insulated shed w/ power - perfect for extra storage or year-round use as a workshop, garden greenhouse, crafting room or a perfect ManCave or GirlGathering retreat. You can adapt it to your specific needs. Just minutes from Lakeview Park, nature trails, schools, the South Oshawa Community Centre, and easy access to the 401, this is a true turnkey home in a welcoming, walkable community where pride of ownership shines. (id:50886)
Royal LePage Terrequity Realty
814 - 2635 William Jackson Drive
Pickering, Ontario
RARELY OFFERED UNIT: Welcome to this almost new/ spacious 3 bed 3 washroom townhome with a beautiful view over looking a Ravine/pond/ lush forest of Pickering Golf Club. Located on the top 2 floors with all livings spaces above grade. Low fees include Water, Heat, Underground Parking, garbage/snow removal, plenty of visitor parking underground and condo insurance. This unit comes with a rented locker and owned parking, 2 balconies overlooking the green space. Located 5 minutes walking distance away from 3 kids playground, large soccer field, hiking trails, and basketball courts right around the corner. Spacious bedrooms all have over sized double windows and large closets. Easy access to ensuite laundry on the 2nd floor. Washrooms on the main and 2nd floor. Functional eat in kitchen with lots of counter space, stainless steel appliances, large kitchen island w/ breakfast bar & lots of storage space. Wall full of windows facing East/large open space(with no obstruction)provide ample sunlight in all rooms. Great location right across from a park and large plaza with lots of stores, coffee and restaurant; quiet neighbourhood, steps from a school bus route. Green space, dog parks, shopping/restaurants are all just down the street, easy access to bus routes, 407, and 401. (id:50886)
Right At Home Realty
246 Westlake Avenue
Toronto, Ontario
Whimsical Detached Home Known as the Magnolia House. Original Millwork Including the Hardwood Floors and Trim. The Spacious Kitchen is both charming and functional and boasts an attached Sunroom. Great Front Porch with Landscaping Draped by the Majestic Magnolia Tree. Detached Garage, Partially Finished Basement, New Roof (2024) , HVAC (2023), Door (2024) and Chimney (2024). A five-minute walk to Parks, Swimming Pools, Schools and Taylor Creek Ravine. Two minutes from Subway, and Danforths Restaurants, Cafes, Shops, Groceries. Three-minute drive to Go Station! ....Great Neighbourhood 97/100 walking score! (id:50886)
Century 21 Regal Realty Inc.
201 - 83 Mondeo Drive
Toronto, Ontario
Rare Opportunity Largest Unit in an upscale Tridel-built Gated Community with 24/7 security. Meticulously maintained spacious updated home; entire 2080 sq.ft. above-ground. Unlike typical townhomes, this residence features large, square-shaped rooms that provide a sense of openness and comfort. The massive attached garage fits two large vehicles with storage shelves and there is an additional storage room as well. Perfect to incorporate a home workshop. Plus, theres parking for two more large cars in the private driveway.Bright and airy with southwest exposure, the home boasts large windows throughout. The stunning kitchen was fully renovated in 2022 with new appliances. Carpet-free with updated hardwood flooring and a new washer and dryer (Nov 2024). Located at the quiet end of the complex, the home enjoys excellent privacy and does not directly face neighboring units.Exceptional location with TTC at your doorstep and minutes to Hwy 401, Scarborough Town Centre, Costco, Home Depot, Kennedy Commons, and several Asian, Indian, Canadian grocery options. Elementary School and Childrens Park located directly outside the complex. A perfect forever home for a growing family. (id:50886)
Century 21 Leading Edge Realty Inc.
541 Conlins Road
Toronto, Ontario
First Time Offered Original Owner Freestanding Industrial Building. Close Proximity to All Major Highways (401,407,400). Excellent Curb Appeal, Well Maintained High Warehouse Ratio 63,000 sqft facility with 28' clear height Situated on 2.92 Acres. 6 Truck Level, 1 Drive In. Upgraded LED Lighting throughout.600 Volt Power, Upgraded HVAC, Grand Windows, Low Maintenance Concrete finishes, Security system, Solar Panels on Roof(Income Generating), Separate Parking/Entrances for Executive & Staff. EO zoning permits wide variety of industrial uses. Listing is co listed with Re/Max Gold , Sajad Al-Ali (id:50886)
RE/MAX Escarpment Realty Inc.
RE/MAX Gold Realty Inc.
2400 Bronzedale Street
Pickering, Ontario
Welcome to this Show-Stopper End-Unit Freehold Townhouse with amazing curb appeal and no neighbours at the back for added Privacy. The perfect home for growing families or first-time buyers. The First Floor offers a den which can be converted to an additional bedroom if needed or a home office. Direct Access to the garage from inside. Also on the first floor is a beautiful sun-drenched living room, where you can access the huge composite deck (16 x 22), covered by a gazebo, and a private fenced yard - perfect for family gatherings and summer BBQS. The Second Floor greets you with an abundance of natural light, an open-concept family room, an official dining room, an eat-in kitchen with a Center Island, high-end kitchen cabinets, a backsplash, quartz countertops, and Stainless Steel Appliances. A true haven for your family. A laundry room with ample storage also awaits you on this floor. The Third Floor is welcoming to rest and relax with the three spacious bedrooms. The master bedroom features a 3-piece en-suite and a walk-in closet. This End-Unit Townhouse, which feels like a semi-detached home with 3-sided unobstructed windows, will delight your client with its side yard, enclosed private backyard, and the charming, functional layout of the entire house. Located in a safe and family-friendly neighbourhood. Minutes away from the Mall, Shopping Plazas, schools, Transit, Hwy 401/407 & Go Train. Walking Distance To Golf Course. A true Move-In-Ready Gem you will be proud to call HOME! No POTL fees! (id:50886)
Search Realty
1901 - 3151 Bridletowne Circle
Toronto, Ontario
Excellent Location! Famous Tridel-built Condo! Highly Desirable and Safe Neighborhood! Well Maintained Building! Well Kept Unit With Incredible Unobstructed Breathtaking West Views! Cozy, Bright, Spacious. Sun-filled Natural Light All Day Long! Beautiful Practical Layout. Open Concept. Huge Private Balcony With Direct Access From Prim Br & Living Rm. Spacious Living Rm With Wall-to-Wall Windows, Plus Large Dining Area Great for Family Gatherings & Entertaining. Family Size Kitchen With Comfortable Breakfast Area. Prim Br With Large Windows, W/I Closet & Sliding Door Direct Access to Balcony. The Decent 2nd Br With Ample Closet Space & Large Windows. The Bright Den Can Be Either as Additional Family Rm or as 3rd Br According to Needs. Large Walk-In Pantry as Storage for All Essentials. Fantastic Amenities: Indoor Pool, Sauna, Gym, Game/Billiard Room, Party Room, Tennis Court and Visitor Parking. Maintenance Fees Cover All Utilities, TV, High-Speed Internet, Common Elements for Worry-Free Living! Enjoy a New Dog Park, a Community Terrace With BBQs & Beautiful Landscape in Summer. Bridlewood Mall Just at Doorstep, Mins to Hwy401, 404 & 407. Steps to TTC, Parks, Library & Schools. Super Convenient! Don't Miss! (id:50886)
Homelife New World Realty Inc.
Main - 250 Homewood Avenue
Toronto, Ontario
Absolutely Gorgeous Fully Furnished 3 Bedrooms In The Heart Of North York, One Of The Most Demanded & Safe Neighborhoods Of Toronto. Built-In Fireplace, Modern Open Kitchen With Pendant Chandelier. TTC At Doorstep, Close To All Amenities, Schools, Parks, Restaurants, And Shopping Mall. Fully Equipped, Including 50" 4K TV. Main Floor Has Its Own Combined Washer/Dryer. Tenant To Pay 2/3 Of Utilities And Internet. No Pets, No Smoking. (id:50886)
Homelife/cimerman Real Estate Limited
807 - 181 Sheppard Avenue E
Toronto, Ontario
A Condominium located at a convenient location of 181 Sheppard Avenue East. The unit boasts a spacious dining room and it includes a bright living room. The North and south side of the unit is enclosed with windows which provide a modern living condition. There is also a a primary master bedroom with a spacious walk-in closet with an ensuite, in addition to a den which provides room for work and relaxation. The amenities include work space, library, fitness studio, and an entertainment lounge. It provides added convenience through easy access to highways, and is located close to Bayview Village Mall and nearby restaurants. (id:50886)
Zolo Realty
68 Shuter Street
Toronto, Ontario
1Br+Den Unit. Perfect Location:5 Mins To the P.A.T.H, Steps to Eaton Centre, St Michael's Hospital, TMU, Subway. Bedroom With Large Window And Walk-in Closet. Outdoor terrace with BBQ Area, Lounge, Guest Suite, Exercise Room. (id:50886)
Master's Trust Realty Inc.
1606 - 185 Roehampton Avenue
Toronto, Ontario
Luxurious 1+Den Urban Oasis with Breathtaking Mt. Pleasant Views & Resort-Style Living. It boasts floor-to-ceiling windows that wrap around the entire space, framing unobstructed, postcard-worthy views of Mt. Pleasant and bathing every corner in golden, natural light. Designed with sophistication, the eest-facing open-concept layout invites you to savor dazzling sunsets from your own sleek, contemporary haven.Spacious bedrooms with oversized windows, double closets, and warm hardwood floors. Airy, light-filled living areas perfect for entertaining or serene relaxation. Premium finishes and a fluid layout ideal for urban living at its finest. Prime Location, Live steps from the subway, TTC, Mt. Pleasant Express Bus, and future light rail effortless commutes guaranteed! Stroll to Loblaws, indie cafes, top-rated restaurants, cinemas, and schools. Everything you need is just moments from your doorstep.Great Building Amenities Live Like Youre on Vacation! Infinity-edge rooftop pool with sun lounges and private cabanas. Yoga deck, state-of-the-art gym, sauna, and chic party room with bar. BBQ dining area, cozy fire pit, and billiards lounge for endless entertainment. 24/7 concierge service for security and convenience. (id:50886)
First Class Realty Inc.
3103 - 183 Wellington Street W
Toronto, Ontario
Welcome to a world of elevated elegance in this exceptional 2-bedroom, 2-bathroom corner suite, perched high above the city in one of Toronto's most prestigious addresses. Spanning over 1,600 square feet, this southeast-facing residence offers stunning panoramic views of the skyline; a breathtaking backdrop for both relaxing and entertaining. Step directly from your private elevator into an exclusive foyer, where timeless design meets modern sophistication. Soaring ceilings, rich hardwood flooring, and refined architectural details set the tone throughout. The chef's kitchen is a culinary masterpiece, outfitted with Sub-Zero and Wolf appliances, custom cabinetry, and sleek finishes that balance form and function. The expansive primary suite is your personal retreat, complete with a spa-inspired 5-piece ensuite and generous closet space. Every inch of this residence is designed to deliver comfort, elegance, and ease. Living at The Ritz-Carlton means more than just luxurious surroundings its a lifestyle. Enjoy five-star amenities including 24-hour concierge, doorman service, valet parking, a private residence sky lobby, a world-class spa, fitness centre, and an indoor pool. With access to Toronto's PATH system, and steps from the city's top dining, shopping, entertainment, and the Financial District, every convenience is within reach. This isn't just a home its a sanctuary of sophistication and service at the pinnacle of urban living. **EXTRA** Top Of The Line S/S Appliances Incl; Subzero Fridge/Freezer, Wolf 5-Burner Gas Stove, Wolf Wall Oven, Wolf Convection Microwave, Miele Dishwasher, Subzero Wine Fridge, Whirlpool Duet Front Loading Washer & Dryer, Private Elevator, 1 Car Park. (id:50886)
RE/MAX Metropolis Realty
Dream Maker Realty Inc.
653 - 525 Wilson Avenue
Toronto, Ontario
Beautiful 2 bedroom split layout In Gramercy Park with parking. Western Exposure With Balcony. Granite Countertops In Kitchen With amazing full height pantry! Upgraded Marble Counter In Ensuite! Beautiful Courtyard And Great Amenities-Party Room, Indoor Pool, Gym, Theatre Rm! Steps To Wilson Subway/Public Transit! Close To Hwy 401, Yorkdale Shopping Centre! Parking Included! (id:50886)
Century 21 Leading Edge Realty Inc.
1711 - 75 Queens Wharf Road
Toronto, Ontario
Quartz Building By Concord Cityplace. Beautiful 1 Bedroom Unit. Steps To The Ttc, Canoe Landing Park, Rogers Centre, Shopping Groceries, Lakeshore Gardiner Expressway. Amazing Amenities Incl. Indoor Swimming Pool, Gym , Party Room , Movie Theater, Rooftop Outdoor Garden, Basketball, Court And 24 Hours Concierge. (id:50886)
Condowong Real Estate Inc.
513 - 3237 Bayview Avenue
Toronto, Ontario
Welcome To The Bennett On Bayview. Bright And Spacious 1137 Sq Ft 2 Bedroom + Den, 2 Bathroom Unit With 2 Balconies, Amazing Unobstructed West And South Facing View. 9Ft Ceilings, Floor To Ceiling Windows, Laminate Flooring Throughout, Huge Open Concept Living And Dining Room, Transit At Door Steps, Close To Shops, Bayview Village & Highways. 1 Parking Included (id:50886)
Right At Home Realty
2107 - 319 Jarvis Street
Toronto, Ontario
Amazing Opportunity To Live In A Luxury Building! Step Into The Stunning Lobby Furnished By Versace, Setting The Tone For Sophistication And Style. This 2Bed/2Bath Unit Offers Ample Space For Comfort, And Fts Amazing Amenities Such As: Indoor Work Spaces, Fitness Area W/ Outdoor Yoga & Indoor Yoga, Outdoor Game Area, Guest Suites, Sun Lounge, And Is Steps Away From Dundas & Jarvis, A Close Proximity To Toronto's Most Established Employment Hubs, Subway Stations, Universities, Schools And Hospitals. Do Not Miss Out On The Opportunity To Make This Your New Home! (id:50886)
Homelife/miracle Realty Ltd
1105 - 252 Church Street
Toronto, Ontario
Experience upscale urban living in this bright and modern suite located in the heart of downtown Toronto. Featuring a large bedroom, an open-concept layout with sleek finishes throughout, and a versatile den that can be used as a second bedroom, office, or flexible living space. Enjoy floor-to-ceiling windows and a Juliette balcony off the living area that brings in plenty of natural light. Situated in a stunning 52-storey tower by CentreCourt, 252 Church offers residents a vibrant lifestyle with impressive building features. Just steps to TMU, Eaton Centre, transit, shopping, dining, and everything the city has to offer. (id:50886)
RE/MAX West Realty Inc.

