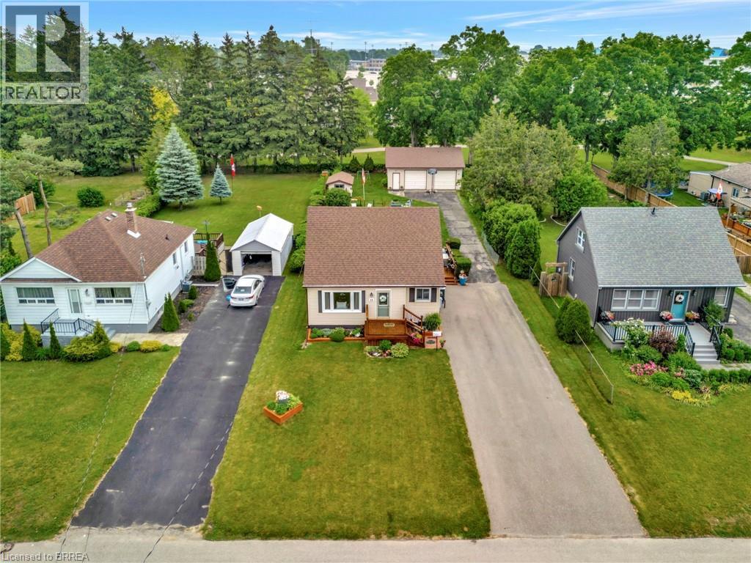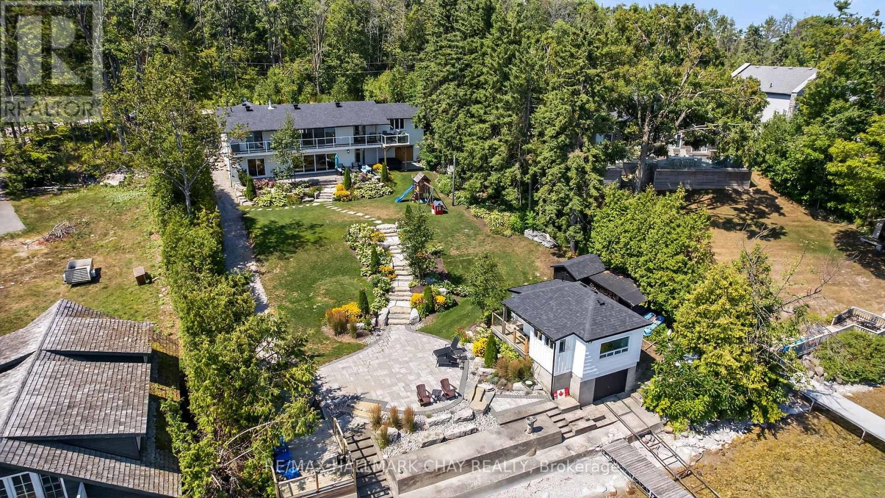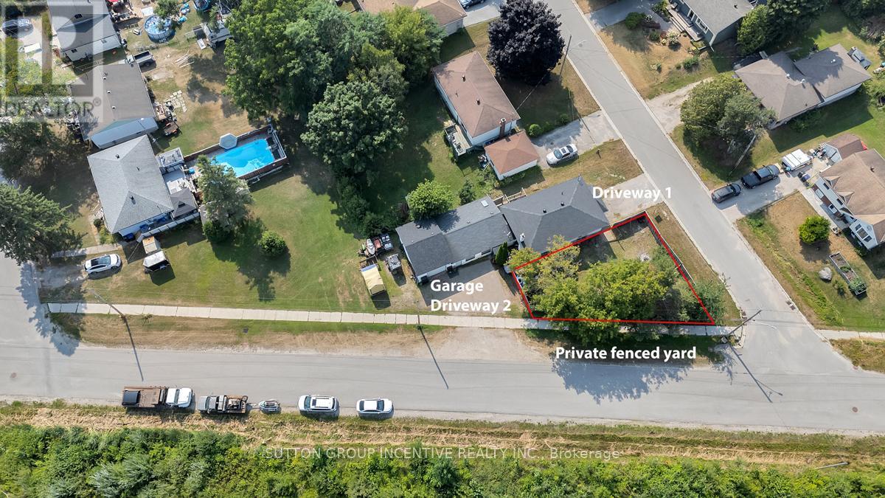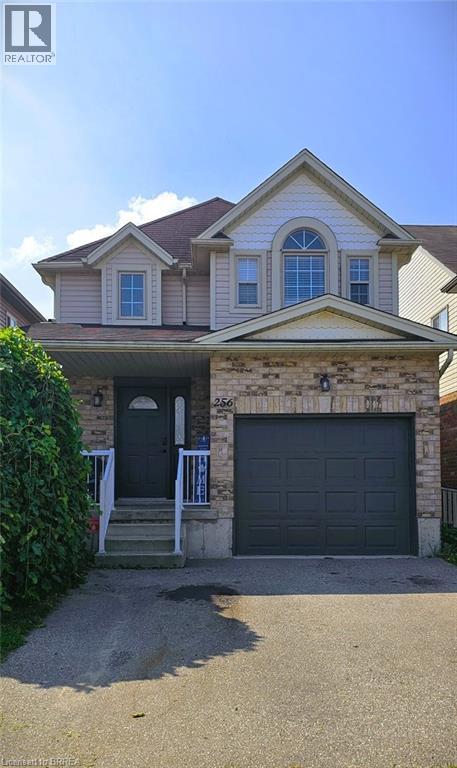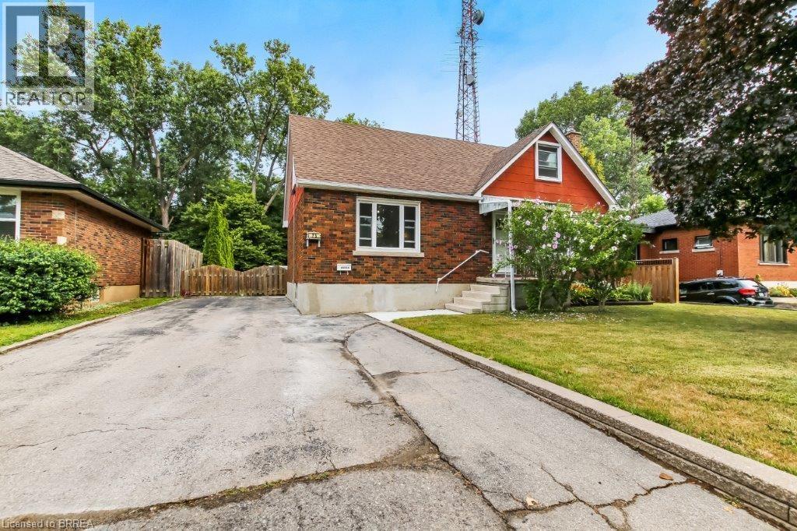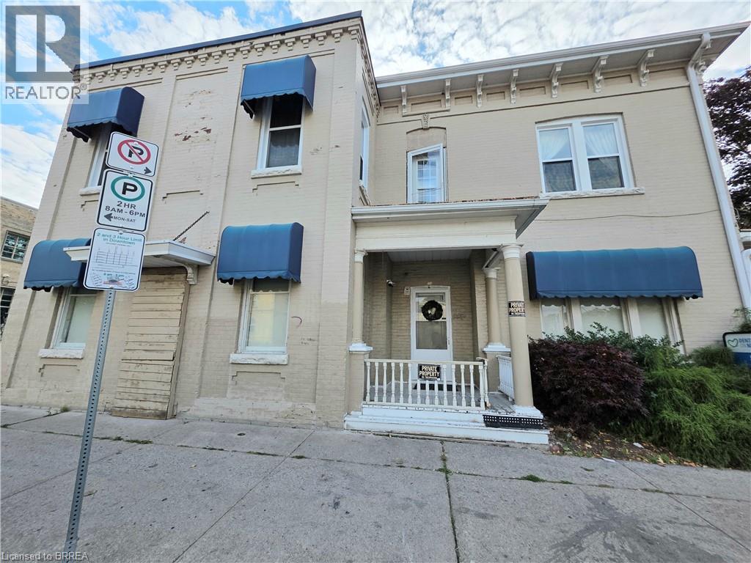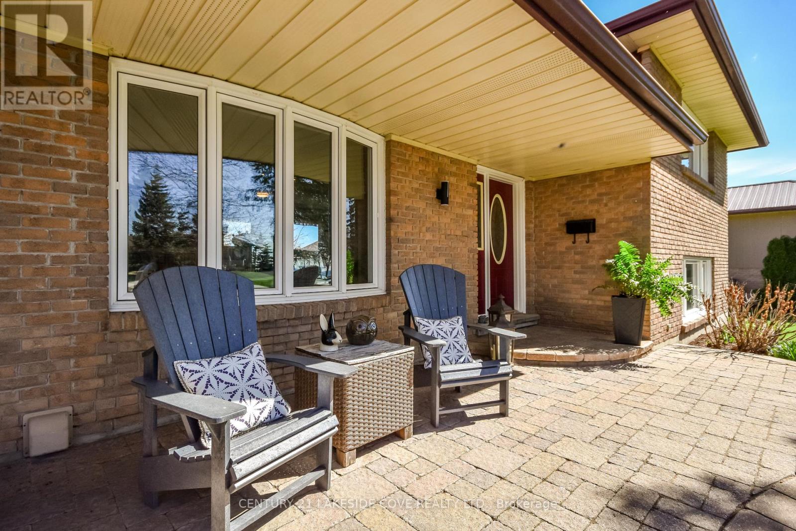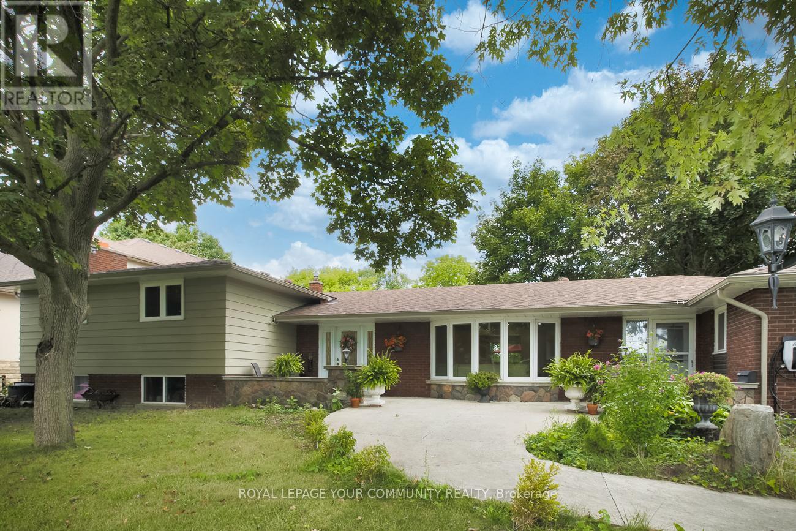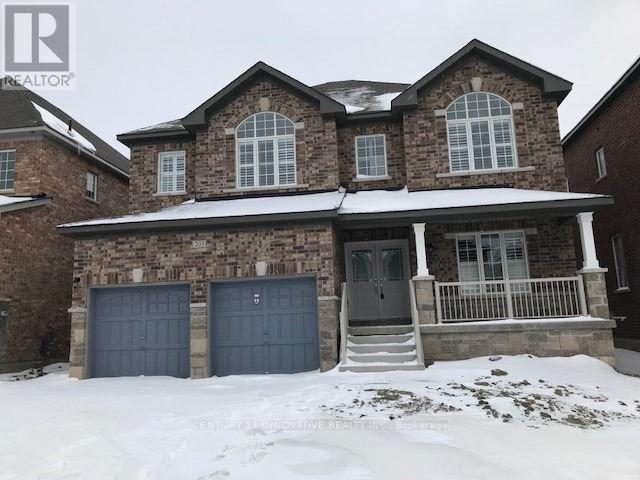48 Willow Drive
Brantford, Ontario
Huge garage /workshop, perfect for someone running their own business! This meticulously maintained 1.5-Storey home sits on a spacious quarter-acre lot in the desirable north end of the city. Bright and airy throughout, the home is filled with natural light and features a stunning family room with a cathedral ceiling and cozy gas fireplace overlooking the backyard oasis. The large eat-in kitchen boasts granite countertops and updated ceramic flooring, seamlessly flowing into an open-concept living and dining area - perfect for entertaining. Out back, enjoy your 183-foot-deep lot complete with a 28x30 detached garage/workshop and parking for up to 10 vehicles. After a long day, unwind in your 16x32 inground pool with a new liner, surrounded by stamped concrete and wrought iron fencing for added elegance and privacy. A separate pool house includes an attached playhouse for the kids, making this the perfect family-friendly retreat with space for hobbies, relaxation and fun! (id:50886)
Coldwell Banker Homefront Realty
47 Eight Mile Point Road
Oro-Medonte, Ontario
On a quiet, tree-lined crescent, this turnkey brick bungalow offers an exceptional lifestyle on one of Lake Simcoes most sought-after stretches of shoreline. 5 bedrooms, 4 bathrooms & a beautifully renovated bunkie above the single-slip boathouse, lakeside living at its finest.Professionally landscaped front and back with lush perennials, a full irrigation system. Engineered hardwood throughout the main floor. Kitchen with quartz countertops, Thermador WiFi-enabled gas range, pot filler & premium finishes. Living room with gas fireplace & dining area with walkout to a sprawling 75-ft deck (gas BBQ hookup)overlooking the lake - perfect for entertaining. Main floor primary features a luxurious ensuite with heated floors, large walk-in shower, Bluetooth in-wall speaker, in-suite laundry hook-up & a private walkout with water views. Two additional main floor bedrooms share a 4-piece bath.Recreation room with fireplace & walkout to a private hot tub area overlooking the water. Wet bar with fridge and dishwasher. 2nd primary with fireplace, built-ins, water views, walkout access & an opulent ensuite featuring a soaker tub on a solid walnut base, heated floors, double vanity & glass shower. Additional 5th bedroom, 2-piece powder room, laundry room, 6-person sauna with separate shower & mudroom with built-in dog bath. Renovated bunkie above the 26' x 12' boathouse, complete with kitchen & 3-piece bath ideal for guests "who won't want to leave. Marine railway to the boathouse. Waterside 10' x 19' deck, concrete stairs, break wall & 100 of clean, hard-bottom pebble shoreline with approximately 5 feet of depth off the dock with hard bottom sand perfect for swimming & water activities. Association dues include access to 62 acres of private parkland with nature trails for walking, cross-country skiing, etc & two waterfront tennis courts. Minutes to the Simcoe Rail Trail for biking, running, walking, or snowmobiling. Close to Orillia for amenities. 1 hour to the GTA. (id:50886)
RE/MAX Hallmark Chay Realty
856 Ney Avenue
Tay, Ontario
Everyone is welcome! This unique and spacious bungalow in the waterfront community of Port McNicoll offers an exceptional lifestyle opportunity for large families, multi generational living, retirement living, dual families, first time buyers or savvy investors. This property will give you three completely separate living spaces, 6 bedrooms, 3 kitchens, 3 bathrooms. A garage with a car hoist for the hobbyist, mechanic or a place for all the winter and summer toys. Surrounded by nature for your 4 season fun. A stone's throw from the stunning shores of Georgian Bay. Outdoor enthusiasts will love the immediate access to the Trans Canada Trail, part of the Simcoe County Loop. Small town feel with the convenience of nearby urban amenities. Whether you are looking for a family home with room to grow or an investment with flexible living spaces, this property offers unmatched versatility. (id:50886)
Sutton Group Incentive Realty Inc.
256 Sienna Crescent
Kitchener, Ontario
Welcome to 256 Sienna Crescent, a well-maintained Detach 3 Bedroom, 3 and a half Bath, 2 Story Home in a desirable Huron Park Crescent in Kitchener. The bright, open-concept main floor features a spacious living area, dining space, and functional kitchen with island seating. Upstairs offers three comfortable bedrooms, including a primary with walk-in closet and ensuite bath. The finished basement adds extra living space with a convenient 3-piece bathroom, ideal for a rec room, office, or play area. Enjoy a deep, fully fenced backyard. Close to schools, parks, shopping, and transit. (id:50886)
Century 21 Heritage House Ltd
25 Henry Street
Brantford, Ontario
Fantastic opportunity to own a well-maintained, vacant home with two separate units in the heart of the city. Each unit features a private entrance, separate hydro meters, and tasteful interior finishes. The property boasts a large, fully fenced backyard offering privacy and outdoor enjoyment. Double-wide driveway provides ample parking for both units. Located within walking distance to schools, shopping, transit, and all major amenities. Ideal for investors or owner-occupants seeking rental income, or multi-generational living. Move-in ready and full of potential! (id:50886)
Peak Realty Ltd.
25 Church Street
Paris, Ontario
This charming century home, designated historical (not registered), is a pleasure to show and brimming with character. Original stained glass windows are beautifully complemented by many recent replacements, blending timeless charm with modern comfort. Inside, gleaming oak floors grace the living room, dining room, and sunroom, while the front hallway and kitchen feature stylish ceramics. Upstairs, maple floors continue through the bedrooms and hallway, adding warmth and elegance throughout. Step outside to discover a fully fenced backyard stretching 165 feet deep. Enjoy summer days on the spacious deck, or in the heated saltwater pool (installed 2021), or among the lush perennial gardens and stone patio. A creek runs along the back, creating a peaceful setting, while two sheds—both with hydro—offer added storage or studio potential. Notable updates include a rebuilt porch (2013), furnace (2021), shingles (2018), and updated breaker panel. Water heater and A/C are rentals. (id:50886)
RE/MAX Twin City Realty Inc.
32 Thornton Drive
Brantford, Ontario
32 Thornton – European Character Meets Multi-Generational Functionality Old-world elegance meets modern practicality in this spacious 5-level back split, designed with flexibility in mind. Whether you're a multi-generational family or simply looking for more space, 32 Thornton offers timeless charm with everyday functionality. The European-inspired exterior features arched white brickwork, wrought iron railings, and a covered front porch that feels straight out of a Mediterranean villa. A bold front door and sleek black garage complete the striking curb appeal. Classic Design with Flexible Living Inside, you're greeted by ornate patterned tile flooring and stunning arched brick interior features that add character and separation between living spaces. The layout includes 3+1 bedrooms, multiple living areas, and 3 bathrooms (1 full, 2 half) — making it ideal for extended families or in-law suite potential. The primary bathroom includes a bidet, enhancing the home’s European feel, while thoughtful architectural details create warmth and visual interest throughout. With garage parking, curb appeal, and a layout built for real life, 32 Thornton stands out in every way (id:50886)
Royal LePage Brant Realty
34 Crawford Place
Paris, Ontario
Welcome to 34 Crawford Place – Spacious, Sophisticated Living in Paris Located on a quiet, family-friendly street in one of Ontario’s most picturesque towns, this stunning home offers over 4,000 sq ft of finished living space designed to accommodate growing and multi-generational families with ease. Built in 2016 by Eastforest Homes Ltd., this 5-bedroom, 4-bathroom property blends timeless finishes with modern functionality. The main level welcomes you with soaring 19-foot ceilings and an open-concept layout, creating a bright and airy atmosphere throughout. The kitchen features granite countertops, ample cabinetry, and flows seamlessly into the living and dining areas — perfect for everyday living and entertaining. A cozy natural gas fireplace anchors the living room, complemented by expansive windows and vaulted ceilings. Upstairs, you’ll find four generously sized bedrooms, including a spacious primary suite complete with walk-in closets and a private 3-piece ensuite. The fully finished lower level adds tremendous value with a separate kitchen, full bathroom, bedroom, and living area — ideal for inlaws, guests, or extended family. French doors open to a beautiful fully fenced backyard featuring a large deck, 10x10 gazebo, and a peaceful, park-like setting — a perfect retreat for outdoor gatherings. Additional highlights include main-floor laundry, a two-car garage, and a rubberized driveway built for durability and longevity. Conveniently located close to schools, shopping, dining, recreational facilities, and scenic trails, 34 Crawford Place offers the space, flexibility, and lifestyle your family deserves. (id:50886)
Royal LePage Brant Realty
114 Market Street Unit# Upper
Brantford, Ontario
Brantford downcore within university campus spacious 3 bedroom all furnished, all utility included(water, heating, gas, hydro, high speed internet), second floor unit waiting for you! Each bedroom has security code panel lock, 2 mini fridge, windows covers, fully furnished. Perfect for a group of 3 students or young professionals, parking available on the back of the house upon request. Newer windows, newer laminate floor. Bring in your suitcase and move-in! (id:50886)
Royal LePage Brant Realty
121 Bayshore Drive
Ramara, Ontario
Take a look at this meticulously maintained and well cared for home located in the unique waterfront community of Bayshore Village. This beautiful home is bright and cheery from the moment you enter. You're greeted by a spacious foyer that immediately sets a warm and welcoming tone, literally. The heated floors, stretching from the foyer through to the kitchen, provide comfort underfoot, especially appreciated during colder months. The foyer leads to a bright and airy living space, where the kitchen, dining, and living room blend together in a modern open-concept design. The kitchen continues the luxury of heated flooring, making it a cozy space for cooking and entertaining. Sleek cabinetry, a large island, granite countertops and stainless steel appliances complete the space. The great room boasts large windows that lets in an abundance of natural light. It faces the golf course, complete with heated floors and a walk out to the patio and backyard. The upper level primary has a beautiful view of Lake Simcoe, second bedroom has a view of the backyard and golf course. The 4 pc bath is complete with heated flooring and modern fixtures. The lower level rec room has a cozy propane fireplace with a large above ground window with nice views of the harbour. Complete with a 3rd bedroom and 3 pc bath with heated floors. The lower level has a large laundry/utility room and an additional room that could be used as a bedroom or office. Bayshore Village is a wonderful community that is on the eastern shores of Lake Simcoe. Complete with a clubhouse, golf course, pickleball and tennis courts, 3 harbours for your boating pleasure and many activities. Yearly Membership fee is $1,100 / 2025. Bell Fibe Program is amazing with unlimited Internet and a Bell TV Pkg. 1.5 hours from Toronto, 25 Min to Orillia for all your shopping needs. Come and see how beautiful the Bayshore Lifestyle is today. (id:50886)
Century 21 Lakeside Cove Realty Ltd.
41 Hamilton Drive
Newmarket, Ontario
Huge Lot & Spacious 4-Bedroom Home Just Minutes To Hwy 404 & Yonge St. Rare To Find - Ready To Move In! Features Lawn Sprinkler System, Concrete Walkway Front To Back, Crown Moulding & Hardwood Floors Throughout. Enjoy A Beautifully Sized Backyard With A Large Patio - Perfect For Relaxing Or Entertaining Outdoors. Bright & Functional Layout - Ideal For Retirees Or Young Professionals Seeking Comfort & Convenience.The tenant needs to pay 2/3 of utilities. (id:50886)
Royal LePage Your Community Realty
203 Gardiner Drive
Bradford West Gwillimbury, Ontario
Beautiful, Brand New, Never Lived, Legal Basement Unit for Lease!!! Large living room and kitchen (open concept), 2 large bedrooms with windows and closets and 1 full washroom. Hardwood floor throughout except the kitchen with ceramic floor. Stainless Steel Appliances and separate laundry in the basement. Close to all amenities, school, community center and GO train Station is just minutes away. Tenant has to pay 30% of all utilities including Water, Gas, Hydro and hot water tank rental. (id:50886)
Century 21 Innovative Realty Inc.

