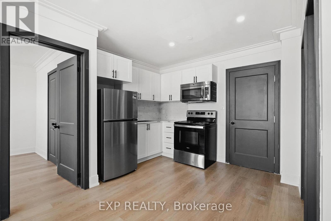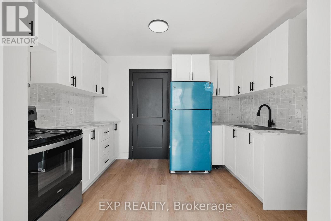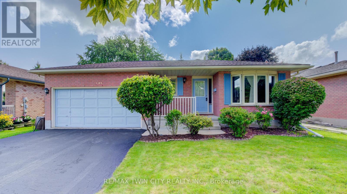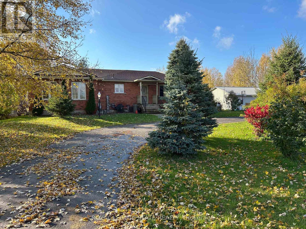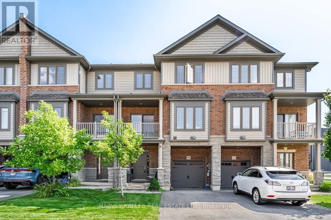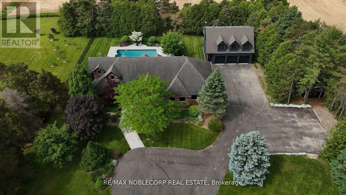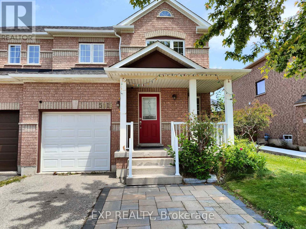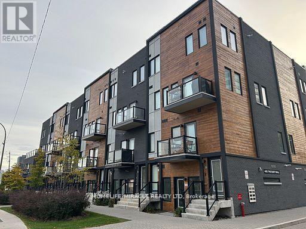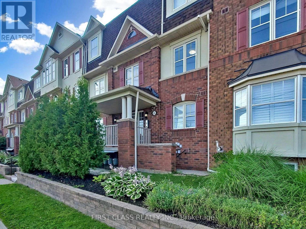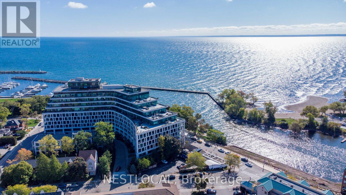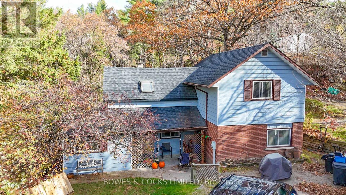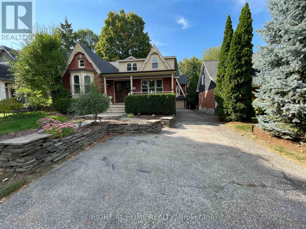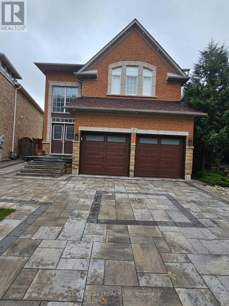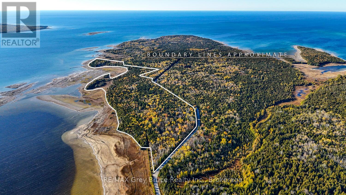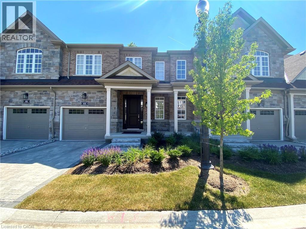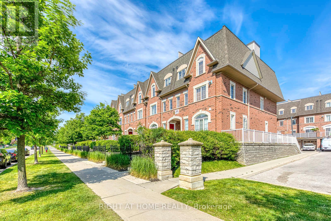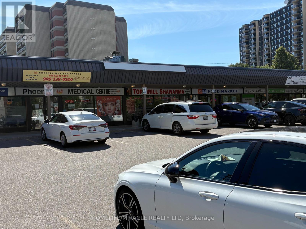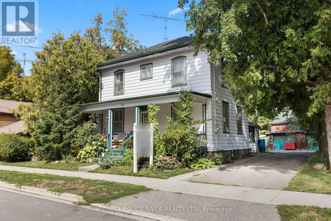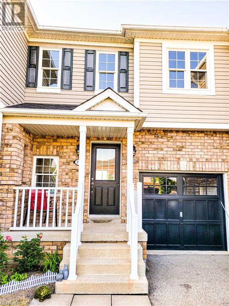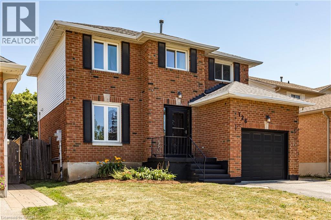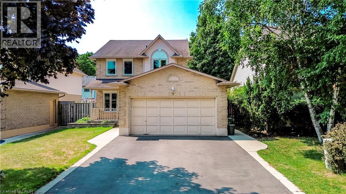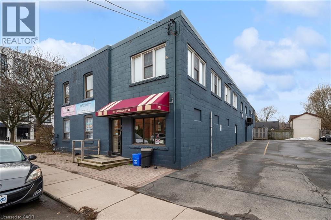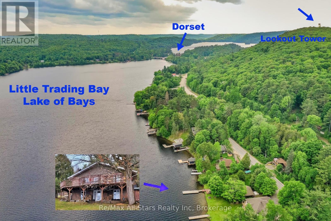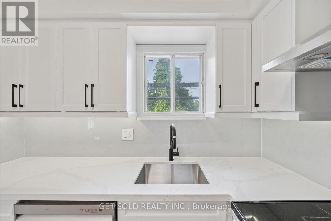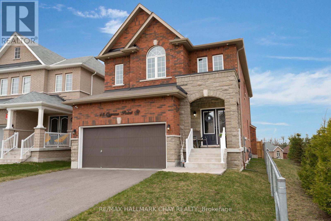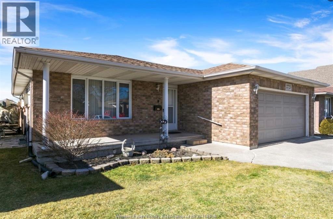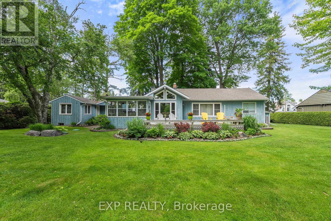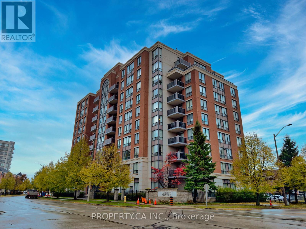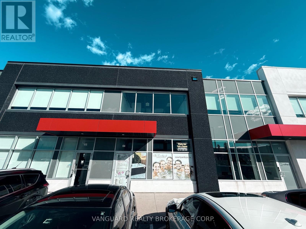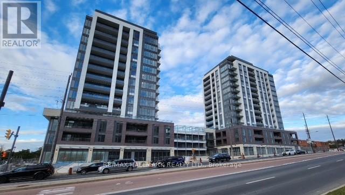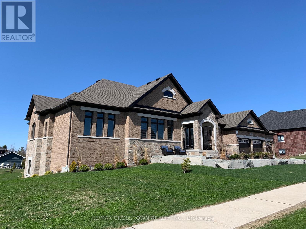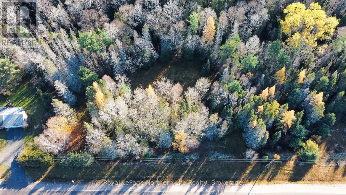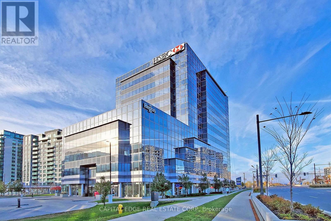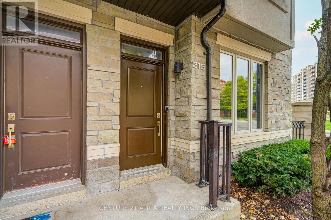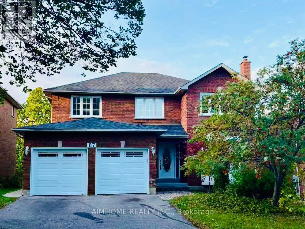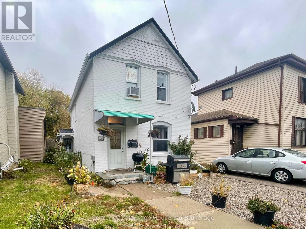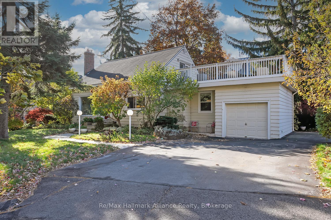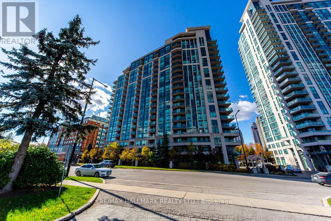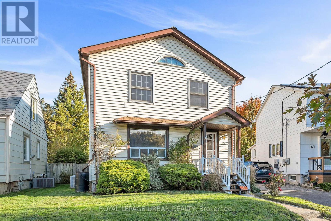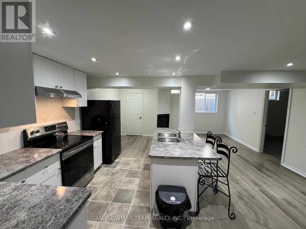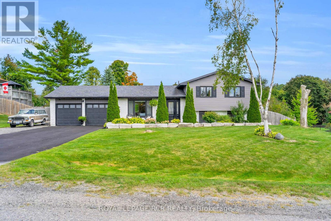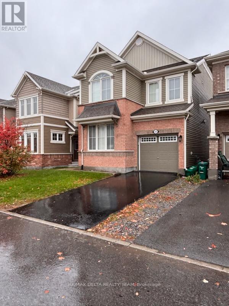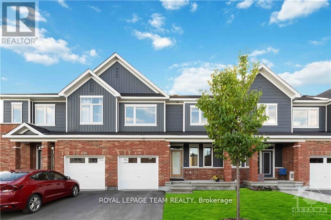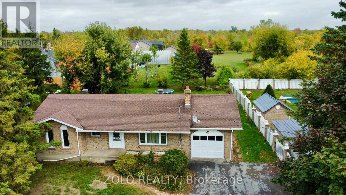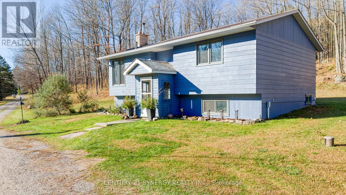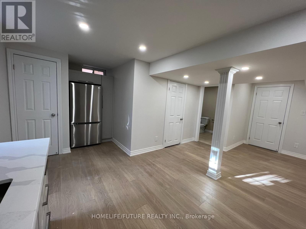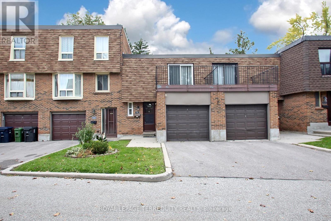502 - 90 Carden Street
Guelph, Ontario
Welcome to Rejuvenation on Carden a boutique redevelopment project breathing new life into one of Guelphs most iconic downtown addresses. Situated directly across from the GO Station and just steps from restaurants, shops, trails, and nightlife, this newly renovated 1 bed + den, 1-bathroom unit offers a rare blend of character, convenience, and contemporary style. Part of an ongoing effort to transform the building into a collection of thoughtfully updated residences, this unit features clean modern finishes, high ceilings, and smart design that makes the most of every square foot. Inside, you'll find a bright and airy living space with brand-new flooring, updated cabinetry, and sleek appliances that bring a fresh energy to the home. In-unit laundry adds day-to-day convenience, while large windows let in plenty of natural light, creating a warm and inviting atmosphere. The building's mechanical systems and common areas are being revitalized as part of the overall project, ensuring that every aspect of the living experience is elevated. The landlord covers water and gas, with the tenant responsible only for electricity, making budgeting simple. For commuters, it doesn't get more convenient than just across the street to catch your train. For those working from home or enjoying the vibrant urban lifestyle, you're steps from the heart of the city without sacrificing peace and privacy. Please note that while this suite is fully complete and ready for move-in, construction is ongoing in the common areas as we continue delivering new, high-quality homes as part of the Rejuvenation on Carden project. (id:50886)
Exp Realty
503 - 90 Carden Street
Guelph, Ontario
Welcome to 90 Carden Street, where the character of downtown Guelph meets modern, renovated living. These one-bedroom apartments have been thoughtfully updated with contemporary finishes, including stone countertops and in-unit laundry available. Just steps from the GO Station and Guelph Transit Hub, you're perfectly situated to enjoy downtown's restaurants, shops, parks, and more. Please note: The building is currently undergoing renovations. While your unit may be fully complete, construction in the hallways and common areas may still be ongoing. There is no on-site parking, but monthly parking can be arranged nearby through several local lots just a short walk away. Tenants are responsible for electricity; the landlord covers water and gas. This is an excellent opportunity to enjoy a fully updated apartment in one of Guelph's most connected and convenient locations. (Several units available starting at $1695) (id:50886)
Exp Realty
489 Northlake Drive
Waterloo, Ontario
DOUBLE CAR GARAGE BACKSPLIT IN DESIRABLE WATERLOO NEIGHBORHOOD WITH GREAT POTENTIAL! With new flooring, paint and some cosmetic updates this can be someone's forever home. Welcome to this spacious 4-level backsplit located in a highly desirable, family-friendly neighborhood. Offering 4 bedrooms, 2 bathrooms, a 2-car garage plus driveway parking for 2, this home provides both comfort and convenience. The inviting main level features a bright living room with a large bay window, filling the space with lots of natural light. The eat-in kitchen offers ample counter and cabinet space with access to a large deck space featuring a hot tub, overlooking the generous backyard-perfect for entertaining and family gatherings or just relaxing outside on those warm summer days. Upstairs, you'll find 3 bedrooms and a 4-piece bathroom. The lower level boasts a spacious family room with a cozy gas fireplace to enjoy weekend evenings with your family and friends in as well as a convenient 3-piece bathroom, while the basement provides a rec room, the 4th bedroom, and a utility room for extra storage. Ideally located near highly rated schools, Laurel Creek Conservation Area, shopping, parks, trails, and public transit, this home is the perfect blend of lifestyle and location. (id:50886)
RE/MAX Twin City Realty Inc.
7760 3 Highway W
Haldimand, Ontario
Welcome to this charming ranch style home set on a spacious 2.3-acre lot in a peaceful rural setting with a 600'+ deep lot, just minutes from town amenities. Featuring 2+2 bedrooms, generous principal rooms, and an oversized workshop / garage measuring 40' x 28' with a separate hydro meter, this home offers versatility for families and hobbyists alike. Enjoy a large, bright living room with oak floor perfect for gatherings, a separate dining area, and a functional kitchen with loads of custom oak cabinets. The large paved driveway provides ample parking, while the back deck, bright sunroom with 3 walls of glass and peaceful surroundings provides the perfect backdrop for outdoor activities and relaxation. (id:50886)
Royal LePage State Realty
300 Humphrey Street
Hamilton, Ontario
This stunning 2,151 sq.ft. townhome is located in one of Waterdowns most desirable family-friendly neighbourhoods.The main level features a spacious foyer that opens to a versatile room perfect as a bedroom, home office, or gym conveniently located next to a full 3-piece bath.Upstairs, the second floor boasts a bright, open-concept living space with 9 ft ceilings and luxury laminate flooring. The recently painted interior highlights a modern kitchen with all-white cabinetry, an oversized island with ample storage, brand new high-end stainless steel appliances, updated lighting, and a stylish 2-piece bath. Step out onto the private enclosed balcony ideal for morning coffee or evening wine.The third floor offers three generously sized bedrooms, a 4-piece bath, and the convenience of bedroom-level laundry. The primary suite includes a large walk-in closet and an ensuite bath, creating the perfect retreat.This move-in ready home combines comfort, style, and practicality in a prime location close to schools, parks, trails, and amenities. (id:50886)
Harvey Kalles Real Estate Ltd.
17088 Horseshoe Hill Road
Caledon, Ontario
Welcome to 17088 Horseshoe Hill Rd! This stunning functional turn-key bungaloft in the heart of Caledon, with over 500K in upgrades, offers breathtaking escarpment views! This exceptional property sits on 2.6 picturesque acres and features a sparkling inground pool, modern finishes throughout, 6 car heated detached garage, and a separate basement apartment perfect for extended family or rental income. A rare blend of luxury, comfort, and scenic beauty in an extremely desirable location. Come take a look at this incredible home!! Well and Cistern. (id:50886)
RE/MAX Noblecorp Real Estate
5919 Tampico Way
Mississauga, Ontario
Rarely Offered 32 Ft Front House in Churchill Meadows! Generous layout with over 2000 sq ft area - 1466 sq ft area Above Grade & 677 sq ft basement (MPAC). Bright & spacious home featuring a functional open-concept layout with hardwood floors and modern vinyl flooring no carpet throughout. Enjoy upgraded LED lighting, a sun-filled living area, and renovated bathrooms on the upper level. Spacious bedrooms with large windows for ample natural light. Primary bedroom includes a 3-pc ensuite & walk-in closet. Kitchen & Laundry equipped with upgraded appliances. Featuring Large Upper-level pantry for easy access. Basement offers additional storage. Close to top-rated schools, green spaces, parks, library, and community center. Walking distance to Brittany Glen Plaza. Excellent transit access with nearby bus stops, 407, 401, Meadowvale GO, Erin Mills Town Centre, and Credit Valley Hospital. Tenant to pay all utilities. Measurements to be verified by buyer/buyers agent. (id:50886)
Exp Realty
110 - 400 The East Mall
Toronto, Ontario
Live In South Etobicoke! This modern 520 sq. ft., 1-bedroom, 1-bathroom condo offers luxury living with Fully Furnished Unit. With Reasonable Rent Rate & it's perfect for a Couple / Single / Students anyone seeking hassle-free Living. Conveniently located off Highway 427 and Burnhamthorpe, this condo is just minutes from Sherway Gardens, IKEA, Loblaws, and top dining spots. Access to excellent public transit makes commuting a breeze. Ideal for Downtown Work Professional couples, and Singles, this unit combines sleek, stylish interiors with the ease of nearby schools, churches, and childcare facilities. Don't miss your chance to Live in a modern urban retreat in one of Etobicoke's most sought-after neighborhoods! Only AAA Clients are Accepted. Building Maintenance is including in Rent price. All Utilities will be Extra paid by the Tenants. (id:50886)
Homelife/miracle Realty Ltd
2 - 595 Dundas Street W
Mississauga, Ontario
Welcome to this bright and spacious end-unit townhome featuring 2 bedrooms plus a versatile den, perfect for a home office or guest space. 2+1 Bedroom End-Unit Stacked Townhome in a Highly Sought-After Complex! The open-concept family room offers plenty of natural light and walks out to a large private terrace, ideal for BBQs and entertaining friends and family.The primary bedroom includes his-and-hers closets, while the second bedroom showcases a stunning south-facing view of the Toronto skyline. Enjoy the convenience of direct garage access, with 2 parking spaces (1 garage + 1 driveway) and plenty of visitor parking for your guests.Located in a prime neighbourhood, steps to the community centre, and minutes from Hwy 403, QEW, GO Station, UTM, Square One Shopping Centre, Home Depot, and Loblaws.This well-maintained complex offers comfort, convenience, and a vibrant community lifestyle. (id:50886)
First Class Realty Inc.
511 - 11 Bronte Road
Oakville, Ontario
Experience Oakville's lakefront luxury living at its finest in this stunning 2 bedroom + den, 3-bathroom home, completely transformed with over $100K in high-end renovations. Step into an open-concept living space adorned with engineered hardwood floors, elegant lighting fixtures, and a chefs kitchen which boasts quartz countertops, built-in appliances, and a stunning center island, perfect for both entertaining and everyday living. Enjoy the spacious 220sq ft outdoor terrace with panoramic lake views, ideal for relaxing or hosting guests. This home includes 2 parking spots and a storage locker for added convenience. Indulge in resort-inspired amenities such as saunas, rooftop pool and hot tub with cabanas & a BBQ/dining area, along with a state-of-the-art gym and yoga studio offering breathtaking lakeside views. Entertain in style with an upscale wine lounge, 3 party rooms for every occasion, a cinema, and a game room. Unwind in the warm, elegant library, and don't forget to take advantage of the underground car wash and pet washing station. Every detail has been thoughtfully curated for refined, turnkey lakeside living in glorious Bronte Village! (id:50886)
Nestlocal
35 Cleak Avenue
Bancroft, Ontario
Discover this spacious home with lots of potential, ideally located within walking distance to all the amenities Bancroft has to offer. Featuring three generous sized bedrooms plus a separate stairwell off the kitchen to an in-law suite. This property boasts recent updates including new flooring and drywall in the living room, dining area, and an upstairs bedroom. Enjoy a bright, oversized eat-in kitchen with direct access to a large deck and expansive backyard-perfect for gatherings or quiet outdoor moments. The primary bedroom is a standout, offering space for a walk-in closet or ensuite bathroom. This home is move-in ready and packed with potential! (id:50886)
Bowes & Cocks Limited
435 Maple Avenue
Oakville, Ontario
Stunning 4,000+ sq. ft. home is nestled on a picturesque tree-lined street in the heart of charming Old Oakville, just a short walk to the vibrant town centre and GO Transit, with easy access to highways, top schools, and the hospital. Set on an extraordinary 350-ft deep ravine lot, it features 5 bedrooms and 4 bathrooms, including a spacious main floor guest or in-law suite with a luxurious ensuite and private living area. The home boasts a massive great room addition with soaring 18-ft vaulted ceilings and French doors leading to a large second-story deck, a walk-out basement with two separate entrances, and a bright, oversized kitchen open to the family room. Recently updated with new LED lighting and fresh paint throughout, this property offers both elegance and comfort. Great place to call home. (id:50886)
Right At Home Realty
7 Trailside Walk
Brampton, Ontario
Beautiful four bedroom detached house for rent in lake of dreams area. (id:50886)
Century 21 Legacy Ltd.
153 Mcdonough Lane
Northern Bruce Peninsula, Ontario
56 Acres of serenity and opportunity! Whether you are considering an investment venture or searching for a unique property for your very own private retreat, this property offers plenty of potential. With over 5600ft. of shoreline on both Gauley Bay and Lake Huron, you can enjoy both sandy and rocky shorelines. Sited on a paved, year-round road which leads to a community of executive homes, development potential awaits those with a vision! PD (Planned Development Zone) zoning classification currently in place. The property features a privately maintained road running its entire length by the shoreline, offering easy access for a vehicle or ATV. For those who appreciate nature the property is quite diverse offering both open and treed areas, natural rock and rolling topography. Enjoy swimming in the protected Bay along the sandy shoreline or kayak and boat from the rocky shore out to Lake Huron. The expansive waterfront features Eastern and Southern exposures. There are structures on site and a hand pump well, reminiscent of days past. The property and structures are being sold As Is. Kindly book a private viewing with a REALTOR to appreciate the property fully! (id:50886)
RE/MAX Grey Bruce Realty Inc.
44 Windsor Circle
Niagara-On-The-Lake, Ontario
Located In The Heart Of Quaint Old Town Niagara-on-the-Lake, A Low-density Population Area With Fresh Air, Full Of Aroma Of Blossoms, Grapes And All Kinds Of Fruits Throughout Spring, Summer And Autumn, A True Xanadu. This 3 Bedrooms 3.5 Bathrooms Townhome (Area of 1,842 Sq. ft. With A Finished Basement Of Approx. 678 Sq. ft. With 3Pc Bathroom) Is Situated At The Quiet Back Corner of A Cul De Sac With A Decades Old Tree Shading The Back Yard. Within Walking Distance To Restaurants, Spas, Shopping Area, Town Centre, Library, Parks, Beach, Marina And All The Amenities That The Town Has To Offer. The Kitchen Features Granite Countertops, Mosaic Backsplash, Maple Cabinetry, And Stainless Steel Appliances. The Kitchen Opens Up To The Living Area Providing A Great Space For Entertaining. The Spacious Master Bedroom Features A Walk-in-closet With Separated Hers And His, And En-suite. The Laundry Room Is Ideally Located On The Bedroom Level For Your Convenience. The Finished Basement Features A Huge Recreation Area For All Your Recreational Needs (Can Be Easily Converted With Bedroom.) A Cold Room In The Basement For Your Storage Need. The Entire House Is Tied Together Seamlessly Together By Hardwood Flooring (Above Grade) And Matching Laminated Flooring (Below Grade) Throughout. The Entire House Freshly Painted And Renovated. Air-conditioner, Washer, Dryer, And Eaves Thoroughly Cleaned. Move-in Ready And Enjoy Peace of Mind. Easy And Laid-back Lifestyle, Snow Removal And Lawn Taken Care By Condo Corporation, Giving You More Time To Visit And Explore All That This Wonderful Wine Country Has To Offer. Plenty Of Visitor Parking Available. (id:50886)
Peak Realty Ltd.
8 - 605 Shoreline Drive
Mississauga, Ontario
Location! Modern Style Corner Unit Stacked Townhouse With Open Concept Living Space. Unobstructed South-Facing View, Bright, Move-in Ready Unit. Two Bedrooms, One 3-Piece Bathroom, Powder Room With Walks Out to Huge Rooftop Deck Feat Barbecue Area - Perfect for Entertainment. This Fully Updated Feature SS Appliances, Entrance Stairs (2024), Laminated Floor on Main/Upstairs/Rooms, Granite Counter Top/Paint/Sinks (2023) and New Cabinet on Master. Great Location Walk Across The Street to Superstore, Drug Mart, LCBO, Gas, Banks, 24 hr Convenience, Parks, Schools, On Bus Route to Main Transit, Line to Highway, UTO, GO Station and More! Won't Last! (id:50886)
Right At Home Realty
6 - 1900 Lakeshore Road W
Mississauga, Ontario
Business: Highly Profitable, very easy and super simplified to operate. Making excellent sales and low lease cost of 3980 per month inclusive of T.M.I. and H.S.T. Turn Key operation set up to make money from day1. Serving routine contracts daily. Brand: Top Grill Shawarma. Cuisine: Mediterranean specializing in Shawarma and Kebabs. Also, an opportunity to rebrand. Location: Busy plaza at Lakeshore Mississauga with high exposure and ample parking surrounded with high rise building and more towers are being build close by to further boost the sales and bottom line profitability. Training: The Seller will train to the level to guaranteed success of the buyer in this new venture. Ranked Among top 5 chicken Shawarma in Mississauga . All sales and expense numbers clear are verifiable. (id:50886)
Homelife/miracle Realty Ltd
20 Odell Street
Clarington, Ontario
Welcome to this exceptional Duplex at 20 O'Dell Street, where years of character meets modern investment opportunity! This charming home showcases authentic craftsmanship on a huge 66.99 x 163.67-foot lot just walking distance from historic downtown Bowmanville's charming shops and bistros. The larger south unit boasts spacious 3-bedroom, 1-bathroom living with a huge kitchen space, dining room area, and fantastic layout perfect for families or professionals seeking room to spread out. The north unit offers a perfect 1-bedroom, 1-bathroom bachelor pad ideal for young professionals or downsizers who love the downtown lifestyle. Original period features blend seamlessly with practical duplex living, while the unique old hay barn converted for use as a 2-car garage or workshop adds historic charm and functionality. Live comfortably in either unit while your tenant pays down your mortgage in the other, all while strolling to favorite local restaurants and boutiques in minutes. This solid 2-storey property maximizes investment potential with separate entrances, ample parking, and that coveted barn/shop space impossible to replicate today. Easy Highway 401 access means you enjoy small-town historic charm with big-city commuting convenience. With Durham Region's strong rental market and the premium that heritage properties with flexible unit sizes command, this unique gem delivers immediate cash flow and long-term appreciation. Own a piece of Bowmanville's history while building your financial future! The different unit sizes really expand your tenant pool - families love that spacious south unit while young professionals gravitate to the cozy north bachelor setup! (id:50886)
RE/MAX Rouge River Realty Ltd.
71 Bloomington Drive
Cambridge, Ontario
3-bedroom, 1-bathroom WELL MAINTAINED FREEHOLD townhouse in an excellent area of Cambridge! Features include an attached garage, walk-out basement with a rough-in for an additional bathroom, and balcony off the dining area. Ideal for first-time buyers or investors. Move in ready condition, book your showing today! (id:50886)
RE/MAX Real Estate Centre Inc. Brokerage-3
128 Brian Boulevard
Waterdown, Ontario
Welcome to 128 Brian Boulevard, Waterdown – Your Dream Home Awaits! Discover this beautifully maintained, move-in-ready residence nestled in one of Waterdown's most sought-after, mature neighborhoods, Waterdown West. This charming home offers 1,610 square feet of thoughtfully designed living space, featuring 4 spacious bedrooms and 3 modern bathrooms — perfect for families and entertaining alike. Step inside to a bright and airy atmosphere with a stunning, massive dining room bathed in natural light, complete with a cozy fireplace mantel that creates a warm, inviting ambiance for gatherings. The large living room provides ample space for relaxing with loved ones or hosting guests. Enjoy the convenience of a finished basement, with an additional bedroom, bathroom and office, withe loads of extra space ideal for a home theater, gym, or additional recreational area. The home boasts numerous updates throughout, reflecting care and attention to detail, ensuring comfort and peace of mind. Backing directly onto a school, this location offers unmatched convenience and tranquility, with lush greenery and a peaceful setting. Whether you're looking for a family-friendly community or a stylish space to call home, 128 Brian Boulevard combines all the essentials with exceptional updates and an unbeatable location. Don’t miss your chance to own this outstanding property in Waterdown’s premier neighborhood. Schedule your private showing today! (id:50886)
Royal LePage Burloak Real Estate Services
195 Duncairn Crescent
Hamilton, Ontario
Welcome to 195 Duncairn Crescent – A Family-Friendly Gem in Hamilton’s West Mountain! This beautifully maintained 3-bedroom home offers space, comfort, and an unbeatable location. The spacious primary suite features a walk-in closet and private ensuite bathroom, perfect for relaxation and convenience. Situated on a 42 x 100 ft lot in a quiet, desirable neighborhood, you'll enjoy a 4-car driveway and a 2-car attached garage—plenty of room for vehicles, guests, or extra storage. Families will love the proximity to excellent parks, reputable schools, and the HSR bus stop just a short walk away. Commuters will appreciate quick access to the Lincoln Alexander Parkway, making travel across the city a breeze. Whether you're raising a family or looking for a peaceful place to call home, 195 Duncairn Crescent offers the perfect blend of suburban tranquility and city accessibility. (id:50886)
Onemax Real Estate Ltd.
361 Jackson Street W Unit# 4
Hamilton, Ontario
Looking for an affordable office space in a convenient location? Look no further than this unit located just a stone's throw away from Locke Street! Perfect location for any business looking to set up shop in a bustling neighbourhood. (id:50886)
Real Broker Ontario Ltd.
1082 Kawagama Lake Road
Algonquin Highlands, Ontario
Beautiful, Lake of Bays Custom Home , Muskoka just minutes from the historic and charming village of Dorset! This sunny and bright turn-key, 3-bedroom, 2-bathroom waterfront cottage (or year-round home) boasts stunning southerly panoramic views of Little Trading Bay. The comfortable interior features 2 bedrooms on the main floor and 1 on the lower level, with custom granite fireplaces on both levels. This property boasts stunning craftsmanship with hand-split, locally quarried Muskoka granite exterior, fireplaces, patio, and retaining walls. Updated Features include; windows, recent shingles, new dock, generlink and storage shed. Meticulously maintained, the property exudes pride of ownership. Unwind on the large deck overlooking the lake and landscaped yard, or enjoy the hard-packed sand shoreline for wading and deep water off the dock for endless lakefront fun. Explore Dorset's, amenities, library, parks, community centre with fitness and pickleball, restaurants, Robinsons General Store, shops, pharmacy, health hub, and the Dorset Lookout Tower ~ by foot, ATV, boat, or car. Nearby crown land trails and Algonquin Park offer a myriad of outdoor adventures. This picturesque bay offers both a quiet setting and big-lake boating to explore Muskoka's 2nd largest lake. You can even boat/ canoe to the LCBO or grab the morning newspaper! Don't miss your chance to own this unique Lake of Bays gem! (id:50886)
RE/MAX All-Stars Realty Inc
232 Kozlov Street
Barrie, Ontario
Welcome to 232 Kozlov St, a corner-style turnkey gem in Barrie's desirable West Bayfield. Be the first to occupy this beautifully renovated 2-storey detached home which offers the perfect blend of modern upgrades and functional design. Situated on a quiet residential street, this 3-bedroom, 1-bathroom home boasts a freshly updated interior top to bottom, featuring brand new flooring, paint, lighting, and a sleek designer kitchen with quartz countertops and stainless steel appliances along with optimal storage space. The spacious layout offers a sun filled living room with an elegant wood burning fireplace, creating the perfect space to relax or entertain. Step outside and be wowed by the $30,000 worth of brand new landscaping all around that completely transforms the curb appeal and backyard. Enjoy the large, private yard with a spacious sunroom patio and fresh greenery ideal for summer gatherings and serene evenings outdoors. The second level offers three well sized bedrooms, including a generous primary with a walk-in closet, and a stylish 4-piece bathroom. The finished basement adds valuable living space, perfect for a recreation room, office, or gym. Located minutes from schools, parks, shopping, and transit, this move-in-ready home is a must see. (id:50886)
Get Sold Realty Inc.
18 Cypress Point Street
Barrie, Ontario
WELCOME to 18 Cypress Point Street located within a small enclave of homes in one of Barrie's newer communities - Pineview Greens Estates. This well-appointed family home offers stylish design, many upgrades, generous living space. Situated in a family centric neighbourhood, siding onto a park and open space, having direct neighbours on only one side - provides an extra level of privacy. With over 2,400 sq.ft., this two story detached 3-bedroom Royal Park home is very well appointed with high-end design and functional detail at every turn. Welcoming front entrance via the covered front porch leads you into a grand foyer with 18' ceilings, 2pc guest bath, main floor laundry room, direct inside access to double garage. Step inside to find the stylish kitchen ready to delight the family's Chef - tasteful white cabinetry, under mount lighting, centre island w/sink, stunning backsplash, s/s range hood, quartz countertops, s/s appliances, plenty of storage. This functional layout flows seamlessly into the convenient eating area, then extends your living space outdoors to your private fenced rear yard via upgraded patio doors. 9' ceilings, over-sized window package completely bathe this space with the warmth of natural light. Easy maintenance tile and hardwood flooring throughout. Open concept floor plan - kitchen - living room - dining room + incredible banquette with beverage centre - is perfect for entertaining. Custom coffered ceilings. Living room flows to the formal dining space for family time, special meals with guests. Beautiful oak staircase leads to the private level with large bedrooms. Primary with a sitting area, massive closet and oversized 5pc spa-like ensuite with glass shower, soaker tub. Two additional bedrooms with Jack & Jill main bath. This home offers plenty of functional storage. Full, unfinished basement for your own plans and design (cantina, R/I bath). Step outdoors to appreciate the beautiful unistone patio in the rear fully fenced yard. (id:50886)
RE/MAX Hallmark Chay Realty
2725 Cappelletto Unit# Basement
Windsor, Ontario
STEP INTO THIS COZY 2-BEDROOM, 1-BATHROOM BASEMENT UNIT- FULLY FURNISHED AND DESIGNED FOR COMFORT! ENJOY PLENTY OF STORAGE TO KEEP EVERYTHING TIDY, A BIG BACKYARD & PARKING. ASKING $1, 850/MONTH-ALL INCLUDED (UTILITIES & WIFI). (id:50886)
RE/MAX Preferred Realty Ltd. - 585
101 Hedge Road
Georgina, Ontario
If You Have Been Waiting For An Exceptional Opportunity Along Historic Hedge Road, Your Wait Is Over! Situated On A Well-Manicured And Hedged Lot Alongside The First Fairway Of The Renowned Briars Resort, With Rare Deeded Lake Access Across The Street, This Property Is The Quintessential Cottage Where Location Really Is Everything! Enjoy An Expansive 130ft X 126ft Lot That Offers Everything You Need - Garage, Separate 2-Bedroom Guest Cabin, Greenspace For Outdoor Games, Mature Trees, Parking for 4 Cars, Extensive Decking And Patios For Entertaining. Inside, The Bright And Open-Concept Living Room Features A Wood-Burning Fireplace, Plus Large Windows Offering Incredible Views Of The Fairway Or The Lake. The Eat-In Kitchen Has Been Updated With Granite Countertops, Stainless Steel Appliances, Breakfast Bar And Gorgeous Vaulted Pine Ceilings. Enjoy Summer Nights In The Muskoka Room With Walk-Outs To Two Decks And Million-Dollar View Of The Briars. Two Generous Bedrooms And A 4-Piece Bath With Laundry Closet Complete The Main House. The Ultra-Rare Guest Cabin Is The Perfect Place To Host Family And Friends, With Two Bedrooms (One Is Oversized With Sitting Area), Full Bathroom, And Beautiful Hardwood Floors Throughout. Enjoy A Short Walk To The Briars First Tee! Whether Enjoying The Existing Well-Maintained And Updated Home With Newer Septic And Roof, Or Modifying To Suit Your Lifestyle, This Property Offers An Incredible Opportunity To Be A Part Of The Historic And Vibrant Hedge Road Community. (id:50886)
Exp Realty
301 - 51 Times Avenue
Markham, Ontario
Luxury Liberty Tower II in Thornhill! Bright 1+Den with 2 washrooms - easily convertible to 2 bedrooms. East exposure with open view, large kitchen and full-size bedroom. Newer laminate floors. Maintenance fee includes heat, hydro, CAC, water, cable, Rogers 1.5G internet & Crave/HBO. Walk to Times Sq, Chalmers Gate & Commerce Valley shops/restaurants. Close to Hwy7/407/404, parks & top schools (St. Robert CHS, Thornlea SS, Doncrest PS, St. Charles Garnier CES) (id:50886)
Property.ca Inc.
64 - 70 Great Gulf Drive
Vaughan, Ontario
Exceptional opportunity to lease 2010 sq ft in a very clean and well-maintained complex. This versatile space is ideal for a wide variety of uses, offering an oversized drive-in door, a freshly painted and renovated interior, and a bright, professional atmosphere throughout. Perfect for businesses seeking a combination of warehouse, showroom, or service space in a prime, accessible location. Move-in ready and available immediately. 22 ft clear height. (id:50886)
Vanguard Realty Brokerage Corp.
206a - 705 Davis Drive
Newmarket, Ontario
Be the first to live in this brand new luxury condo! This spacious 600 Sq.Ft. 1-bedroom,1-bathroom condo at Kingsley Square boasts a beautiful layout, offering modern finishes and everyday comfort. Large windows fill the open layout with natural light, highlighting the quartz countertops, stainless steel appliances, and sleek flooring throughout. The bathroom features a deep soaker tub and contemporary shower, while in-suite laundry adds convenience to your daily routine. Enjoy your private balcony, perfect for relaxing outdoors, and peace of mind knowing this is a brand-new unit with no prior tenants. The condo also includes a parking spot and a locker for extra storage-a rare and valuable combination. Step outside and everything you need is close by: Southlake Regional Health Centre is right across the street ,Upper Canada Mall is minutes away, Main Street's restaurants and cafes are just around the corner, and outdoor escapes like Fairy Lake and Tom Taylor Trail make it easy to enjoy nature without leaving town. Transit and commuting are effortless, with the Newmarket GO Station just minutes away, and quick access to Highway 404-whether you're heading downtown, across York Region, or out of town, getting where you need to go is fast and simple. Don't miss the chance to make this stylish, brand-new condo your home today! (id:50886)
RE/MAX Hallmark Realty Ltd.
22 Stewart Crescent
Essa, Ontario
Executive bungalow Nestled in a quiet setting. Smart design throughout with over 200K in upgrades,cathedral ceiling in family room, a formal dining room, a Den, call it office. Experience the tranquility of the morning sun and unwind with breathtaking sunsets. Completely finished Walk-Out basement with recreation room, a 4-piece bathroom, and sauna. Gas fireplace on main floor and basement, 3 car garage,beautiful landscaping. Perfectly suited for those seeking refined luxury or retirement combined with the peaceful allure of a country lifestyle. Minutes to Hwy 400, 10 minutes to Barrie, Costco and shopping, 45minutes to Toronto. A must see! (id:50886)
RE/MAX Crosstown Realty Inc.
Con 10 Pt Lot 12 Lot 13
Bonfield, Ontario
Build your dream home on this beautiful 1.63-acre parcel located in a quiet, peaceful area of Bonfield, just 20 minutes from North Bay. This level, treed lot offers the perfect blend of privacy and natural surroundings, ideal for those seeking a serene country lifestyle. With ample space to design your ideal layout and enjoy the outdoors, this property presents an excellent opportunity for a custom build or investment in a growing community. If you're not looking to build, the adjacent property next to this vacant lot is also available for purchase, offering the option to combine both lots for a larger estate. Discover the potential and peace of country living in beautiful Bonfield. (id:50886)
Royal LePage Northern Life Realty
308 - 3601 Highway 7 East Road E
Markham, Ontario
This prestigious Liberty Square executive corner office offers 1,260 square feet of bright, spacious, and fully renovated workspace. Located in prime Downtown Markham, the functional layout includes a welcoming reception and waiting area, a large meeting room, three private executive offices, and an open-concept workspace ideal for collaboration. A modern kitchenette is equipped with a sink, dishwasher, and fridge. Designed with a sleek, contemporary aesthetic, the space is move-in ready for professional use. Conveniently situated near Markham Town Centre, Viva transit, Highways 407 and 404, and surrounded by shops, restaurants, condos, and businesses, this high-end facility is sure to impress clients and elevate your brand. Ample three-level parking is available for both staff and visitors. TMI estimated at $21 per sq ft. Tenant pays utilities. All rents subject to 13% HST. Current Tenant vacates December 31st, 2025. (id:50886)
Capital Edge Real Estate Corp
215 South Park Road
Markham, Ontario
Luxurious End Unit Townhouse in ThornhillMarkham Where offers exceptional options for all stages of life! 1st Time on Market by Original Owners! $$$ in Upgrades Fresh Paint (Doors & Windows), New Pot Lights & Smooth Ceilings, New Bsmt Vinyl Fl, 9 Ceilings on Main & 2nd Fl, Engineered Hardwood Thru-Out, Bright & Spacious W/lots Large Windows. Modern Eat-In Kitchen W/S/S Appls & Granite Counters. Primary Br W/4Pc Ensuite & Large Closet, 2nd Br W/W/I Closet & 4Pc Ensuite. Next To Huge Park W/Tennis, Basketball, Soccer Field, Splash Pad, Playgrounds & Dog Park Perfect For Families! Enjoy Full Condo Amenities: 24Hr Concierge, Indoor Pool, Sauna, Gym, Party Room, Billiards, Theatre & More! Prime Location! YRT/VIVA At Doorstep, Mins To Langstaff GO & RH Centre. Steps To Walmart, Loblaws, Home Depot, Best Buy, PetSmart, Top Restaurants & Plazas (Golden Plaza, Jubilee, Commerce Gate, Times Square). Easy Access To Hwy 407/404 & St. Robert HS, Many Prestigious Schools & Amenities In The Area. (id:50886)
Century 21 Atria Realty Inc.
87 Ballard Crescent
Newmarket, Ontario
What A Location! Beautiful Finished Walk-Out 2 Bdrm Bsmt Apt W /Private 12'X16' Deck. Large Eat-In Kit W /Granite Counter Top, Granite Backsplash, Crown Moulding, Undermount Lighting, Lots Of Pot Lights & W/O To Huge 2 Tier Deck. Hardwood Flrs Thru-Out. Lrg Fam Rm W/Gas Fplc. Close to Shopping Center, Supermarket, School, Public Transit and Hwy 404. Must Seen! (id:50886)
Aimhome Realty Inc.
205 William Street
Brantford, Ontario
LEGAL Triplex! Welcome to 205 William Street, Brantford - a well-kept, legal triplex offering a fantastic opportunity for investors seeking steady, reliable income. This property features three self-contained units, each with in-suite laundry and occupied by long-term, respectful tenants who take great care of the property and pay rent consistently. Recent updates include a new furnace installed two years ago, front windows replaced in 2018 (with a transferable warranty), and basement waterproofing completed in 2025 - providing peace of mind and long-term durability. The property also offers two parking stalls, a rear storage shed, and a separate unfinished basement area for additional storage. Located on a quiet, well-kept street with quick access to Brant Avenue and St. Paul Avenue, and just minutes from Wilfrid Laurier University's Brantford campus, this property provides excellent convenience and strong rental appeal. Whether you're an investor looking to grow your portfolio or a savvy buyer hoping to live in one unit and rent out the other two, this property delivers excellent flexibility, strong existing rents, and reliable cash flow. With a total gross annual income of approximately $36,000, along with thoughtful upkeep and consistent tenant history, 205 William Street is a turnkey investment that's both well maintained and competitively priced in today's market. Please send a request for current income and expenses for the property. (id:50886)
Century 21 Heritage House Ltd Brokerage
42 Chartwell Road
Oakville, Ontario
Welcome to a once-in-a-lifetime opportunity in the heart of Old Oakville's most exclusive enclave. Situated on a premium 100 x 88 lot on prestigious Chartwell Road, this charming residence is the last remaining original home this close to Lake Ontario offering unmatched potential in a neighbourhood where properties of this caliber rarely become available. Thoughtfully updated throughout, the home blends timeless character with modern convenience, featuring a newer roof, furnace, A/C, updated wiring, and plumbing. The location is truly unparalleled just a 10-minute walk to the boutiques, restaurants, and cafes of vibrant downtown Oakville, yet nestled on a quiet, tree-lined street steps from the lake. Importantly, this is not a designated historical home, giving buyers the flexibility to enjoy the existing residence or design and build a custom dream home in one of Canadas most desirable communities. Whether you're looking to move in, renovate further, or build new, this is your final chance to secure a prime piece of Chartwell Road this close to the water. (id:50886)
RE/MAX Hallmark Alliance Realty
101 Woodgreen Drive
Vaughan, Ontario
Welcome To 101 Woodgreen Dr, An Incredible Opportunity To Own A Stunning Home In The Prestigious Islington Woods Neighborhood. This Sun-Filled, Over 3,500 Sq Ft Property Is Situated On A Fantastic Child-Safe Cul-De-Sac And Boasts A Triple Car Garage, Providing Ample Space For Your Vehicles And Storage Needs. Enjoy The Luxury Of A Newly Renovated Kitchen Equipped With Built-In Appliances, Perfect For The Modern Chef. The Professionally Landscaped Exterior Features All-New Interlocking Pavers And Low-Maintenance Artificial Turf, Creating An Inviting Outdoor Space. Located Within Walking Distance To Boyd Conservation Park And Just Minutes From Major Highways And The Airport, This Home Offers Both Convenience And Tranquility In A Prime Location. Dont Miss Out On This Unique Opportunity To Own A Gorgeous Home In An Unbeatable Setting! Brokerage Remarks (id:50886)
Right At Home Realty
1115 - 68 Grangeway Avenue
Toronto, Ontario
Welcome to 68 Grangeway Avenue - Luxury Living in the Heart of Scarborough. This 1 Bed plus Den unit offers bright, open living space with breathtaking, unobstructed views of greenery and the Toronto skyline. This well-maintained unit is filled with natural light and designed for both comfort and style. Enjoy a prime central location just steps to McCowan RT, Scarborough Town Centre, grocery stores, parks, schools, and a variety of shops and restaurants. Quick access to Highway 401, GO Transit, and the TTC makes commuting effortless. Residents enjoy resort-style amenities, including an indoor pool, sauna, fitness centre, theater room, games and party rooms, guest suites, billiards, golf putting area, and 24-hour concierge. Visitor parking, bike storage, and many more. A perfect blend of space, location, and lifestyle - this is condo living at its finest. (id:50886)
RE/MAX Hallmark Realty Ltd.
55 Merritt Road
Toronto, Ontario
This Spacious Family Home Sits On One Of The Largest Lots In The Area, Located At The End Of AQuiet Cul-de-sac In A The Welcoming, Family-friendly Community Of Topham Park. ThePossibilities Here Are Endless! Step Inside To A Main Floor That Flows Effortlessly From TheCozy Family Room And Convenient Washroom To A Large Kitchen At The Back Of The House - IdealFor Family Meals And Entertaining. Upstairs, You'll Find Four Generously Sized Bedrooms,Including A Comfortable Master Suite, Along With A Full Bathroom Ready To Handle Busy MorningRoutines. The Finished Basement Adds Even More Versatility, Featuring A Fifth Bedroom, ASpacious Rec Room, Another Full Bathroom, And Ample Storage For Toys, Seasonal Items, And More.Step Out The Back Door And Into Your Dream-sized Backyard - Perfect For Kids, Pets, Gardening,Or Summer Entertaining. The Detached Garage Offers Even More Potential, Whether As A Workshop,Studio, Summer Car Storage, Or Casual Hangout Space. Ideal For A Large Or Growing Family, ThisHome Also Offers The Potential For A Basement Income Unit - A Feature That Adds IncredibleValue And Flexibility. Topham Park Offers Exceptional Amenities Including Three Ball Diamonds,Two Lit Tennis Courts, A Wading Pool, A Clubhouse, And A Great Children's Playground -Everything You Need For An Active Lifestyle Right In Your Neighbourhood. Whether You're HostingGatherings Or Managing Busy Family Life, 55 Merritt Has The Space And Charm To Accommodate ItAll. (id:50886)
Royal LePage Estate Realty
37 Wood Drive
Whitby, Ontario
This Charming 2-Bedroom, 1-Bath Legal Basement Apartment In Blue Grass Meadows, Whitby, Offers A Perfect Blend Of Modern Updates And Cozy Living. Recently Renovated, The Space Features A Warm Fireplace That Adds A Touch Of Elegance And Comfort. The Kitchen Boasts A Large Island, Ideal For Meal Prep, Complimented By Contemporary Finishes And Plenty Of Storage. With A Separate Meter And Panel, You Have Full Control Over Utilities. You'll Also Enjoy The Convenience Of An Included Parking Space, Making This Apartment A Fantastic Choice For Comfortable And Hassle-Free Living. (id:50886)
Dan Plowman Team Realty Inc.
9 Ianson Drive
Scugog, Ontario
Welcome to your beautifully renovated 3+2 bedroom home, offering the perfect balance of luxury, fun, serenity, and space. Thoughtfully upgraded, this property is designed for both everyday comfort and unforgettable entertaining. At the heart of this gem is a chef's kitchen, featuring quartz counter, marble backsplash, 6-seat island, coffee/wine bar, abundant storage, and seamless walkout to the backyard. Whether hosting family dinners or weekend gatherings, this kitchen and combined living/dining room is an entertainer's dream. The lower-level provides an additional family room with two versatile flex spaces. Their walls are not load bearing, so if your family prefers a big open living area, it's easily converted. What truly sets this property apart is the private entertainer's backyard. Fully fenced and surrounded by nature, it boasts a sparkling pool, relaxing hot tub, expansive deck with dining and lounging areas, multiple sitting spots, and a huge new shed. Your own private retreat to enjoy the peace and quiet of Greenbank. Additional highlights include: 2 walkouts to your backyard oasis, bright and open ground living areas with thoughtful and fun finishes. The following items are all owned and new within the last 3 years. Specifics on feature sheets in house. Water softener, hot water tank, sump pump, ejector pump for septic, wood stove with certification, 10x13 shed, 2 lower level room additions, pool liner and pump, all new trim and hardware throughout. Hot tub and patio installed in 2022. Just minutes from Uxbridge (the trail capital of Canada) and just a short trip to cottage country, this home checks all of the boxes - style, function, and lifestyle - making it the perfect place to call your own. Enjoy the tranquility of country living while being just minutes from city conveniences. (id:50886)
Royal LePage Rcr Realty
66 Escallonia Court
Ottawa, Ontario
Beautiful 4-Bedroom Family Home in a Prime Location! Step inside this elegant and thoughtfully designed home offering 4 bedrooms and 2.5 bathrooms. The spacious open-concept layout on the main level is ideal for both relaxing and entertaining. A stylish kitchen anchors the space, featuring quartz countertops, a large centre island, and premium stainless-steel appliances, all overlooking the inviting living and dining areas filled with natural light. A versatile flex room on the main floor provides endless possibilities-perfect as a home office, children's playroom, or reading nook. Upstairs, retreat to the generous primary suite complete with a walk-in closet and a luxurious ensuite boasting a freestanding tub, and glass shower. Three additional bedrooms, a full bath, and a convenient laundry room offer comfort and practicality for family living. The basement is framed and ready for your final touch. ample storage. The fenced in yard is enhanced by a beautiful interlock patio . Set in a welcoming neighbourhood close to top English and French schools, scenic parks, shops, and public transit. 24hr Irrev. 24 hours notice (id:50886)
RE/MAX Delta Realty Team
4118 Obsidian Street
Ottawa, Ontario
Welcome to this beautifully maintained 3-bedroom, 3.5-bath townhome in the heart of Barrhaven. The main floor features an open-concept kitchen, living, and dining area with 9-foot ceilings, elegant hardwood flooring, pot lights, and a modern upgraded kitchen with sleek countertops, ample cabinetry, and newer stainless steel appliances. Upstairs offers three spacious bedrooms and well-appointed bathrooms, providing comfort and convenience for the whole family. The fully finished lower level includes a full bathroom and an impressive entertainment area - perfect for movie nights, guests, or additional living space. Located close to highly rated schools, public transit, shopping plazas, Costco, highway access, and multiple parks - this home delivers comfort, style, and convenience all in one. Enjoy your visit! (id:50886)
Royal LePage Team Realty
5547 138 Highway
South Stormont, Ontario
Well-Maintained All-Brick 3-Bedroom Bungalow with attached garage, located just north of Cornwall and within walking distance to St. Lucies School. Step inside to find a warm and inviting main floor featuring mostly gleaming natural hardwood, a spacious country kitchen with breakfast nook and dining area, plus direct access to a private covered patio perfect for summer relaxing or entertaining. Three bright bedrooms with ample closet space and an updated 4-piece bath complete the main level. The fully finished basement offers a generous family/rec room, a dedicated laundry area, and plenty of extra storage. Additional highlights include municipal water, efficient forced-air natural gas heating, and high-speed internet. Property is vacant and easy to show book your viewing today! (id:50886)
Zolo Realty
1534 Ardoch Road
Frontenac, Ontario
Welcome to your private 414-acre sanctuary - a rare and extraordinary property offering boundless opportunity for outdoor enthusiasts, nature lovers, and those seeking a self-sustaining lifestyle. Once containing a working gravel pit that has since been decommissioned. A hunter's dream, deer, moose, and bear have all been spotted roaming freely across the rolling terrain. Meandering trails wind through open fields, ponds, and wetlands, creating an ideal setting for exploring on foot, ATV, or snowmobile - with a private snowmobile trail right on the property. For the gardener, herbalist, or homesteader, this property is a living apothecary and orchard in one. Enjoy a remarkable array of fruit and nut trees including apple, pear, plum, chum, and plumcot, as well as elderberry, mulberry, and persimmon. Walnut, hazelnut, chestnut, and edible pine nut trees dot the landscape, alongside sugar maples for syrup tapping. The grounds overflow with medicinal, culinary, and tea herbs, complemented by an abundance of wild and cultivated mushrooms - a forager's paradise. At the heart of the property sits a beautifully modernized, light-filled 3-bedroom, 2-bathroom home blending rustic charm with contemporary comfort. The inviting kitchen features oversized windows overlooking the gardens, a range and a charming wood cookstove, perfect for cozy country living. The open-concept dining and living area flows seamlessly to the back patio, ideal for entertaining or enjoying tranquil evenings under the stars. The main floor offers two comfortable bedrooms, while the lower level hosts a third bedroom, second bathroom, large storage area, and laundry room. Outside, you'll find a detached garage with carport, a garden shed, and a deck overlooking your private oasis. A long gravel driveway ensures privacy and a grand entrance. Whether you're looking for a hunting retreat, an eco-friendly homestead, or your own slice of paradise - this exceptional property delivers it all. (id:50886)
Century 21 Synergy Realty Inc.
Bsmt - 97 Haskell Avenue
Ajax, Ontario
Very Nice And Clean 2 Bed 1 Wash Basement Apartment For Rent Available Any Time. (id:50886)
Homelife/future Realty Inc.
139 Huntingdale Boulevard
Toronto, Ontario
Recently Renovated 3-Bedroom Townhouse for Lease in Prime Location! Beautifully updated and move-in ready, this spacious Townhome offers style, function, and unbeatable convenience. Main floor features a bright open-concept living and dining room with walk-out to patio, perfect for entertaining. Brand new (2025) kitchen with Shaker-style cabinets, quartz counters, Undermount sink, pantry, and Brand new stainless steel appliances, plus a 2-pc powder room. Upstairs boasts 3 bedrooms and a renovated 4-pc bath. The primary bedroom includes a walk-out to a private terrace. Finished basement includes a large rec room, den, 3-pc bath, new luxury vinyl flooring, pot lights, and upgraded electrical panel. Lease Price includes Bell high-speed internet, TV, and water. Visitor parking available. Excellent location near Bridlewood Mall, schools, parks, and 24hr TTC service with direct bus to Seneca College and quick subway access to downtown. Easy access to Hwy 401/404/407.Landlord prefers single-family tenant. Dont miss this opportunity to lease a beautifully upgraded home in a prime Family-Friendly community! (id:50886)
Royal LePage Terrequity Realty

