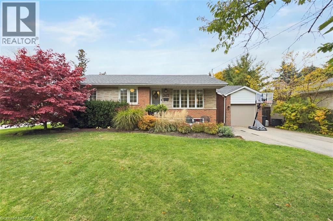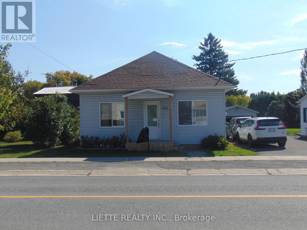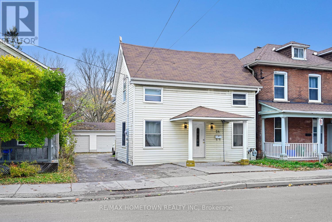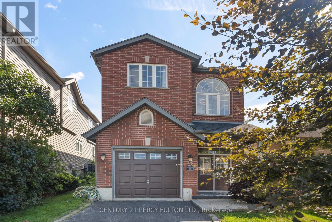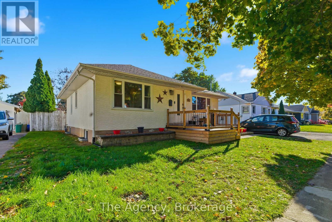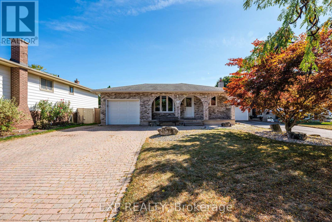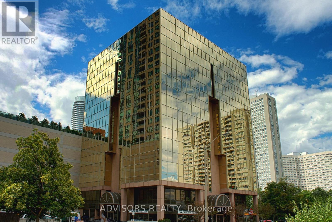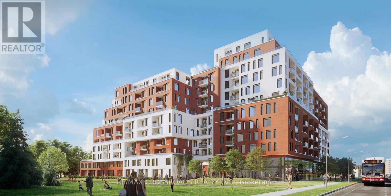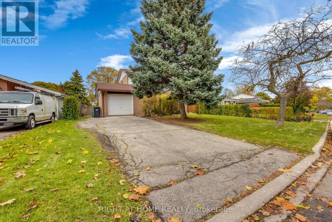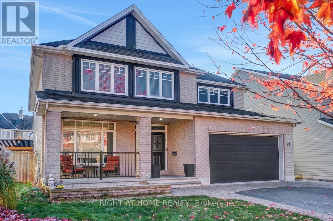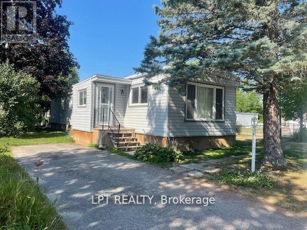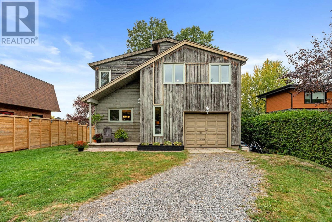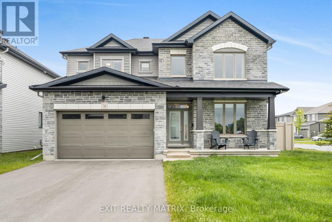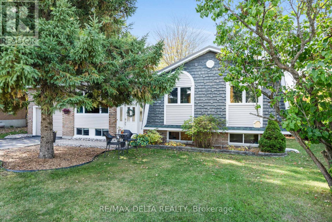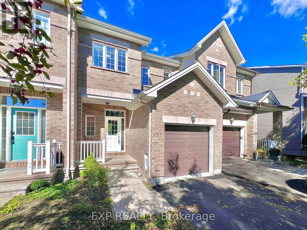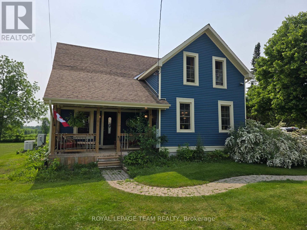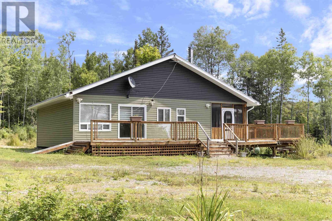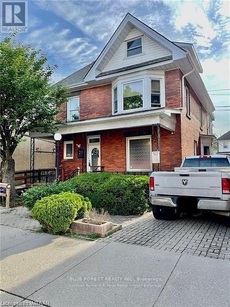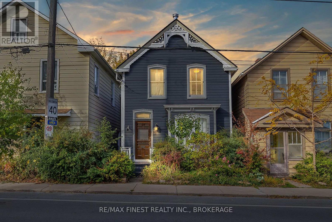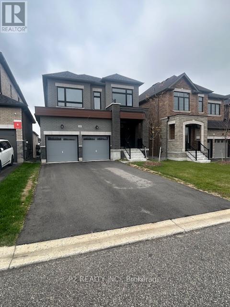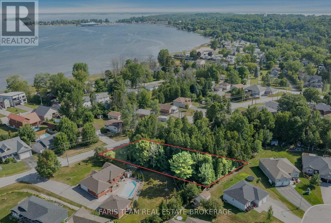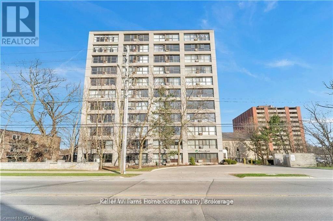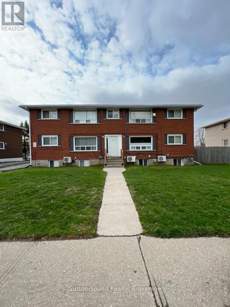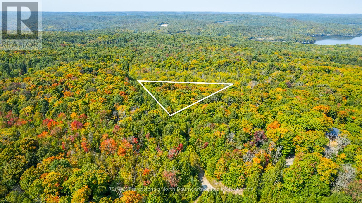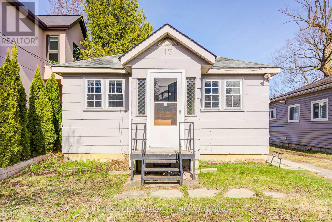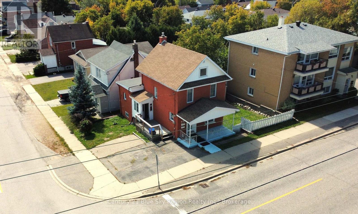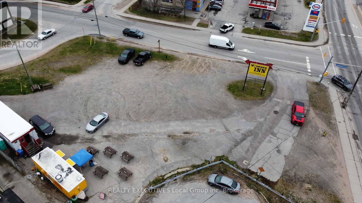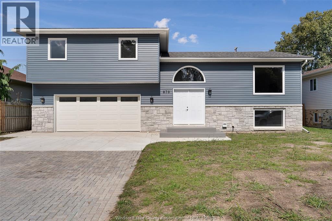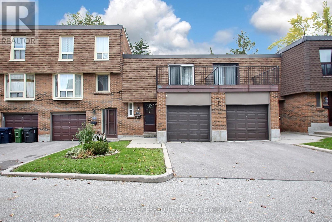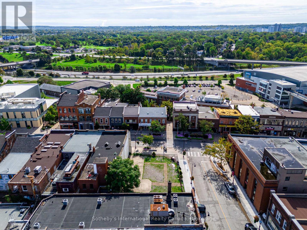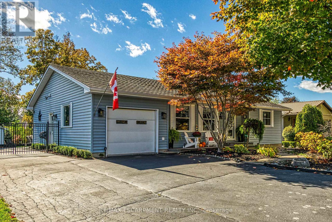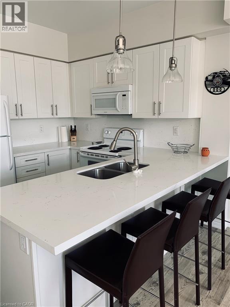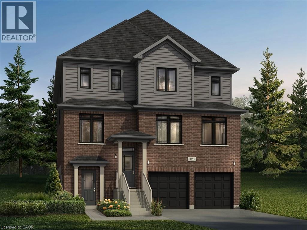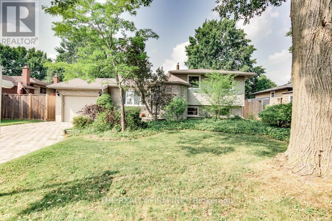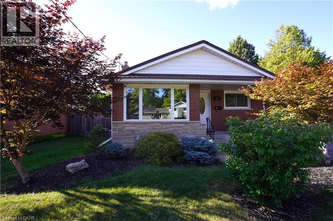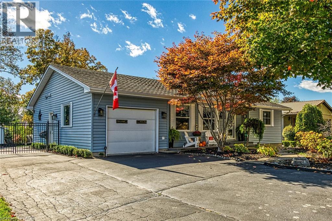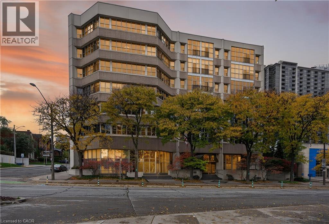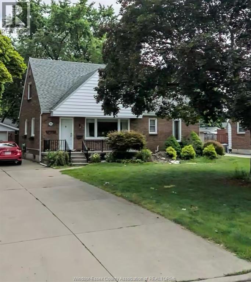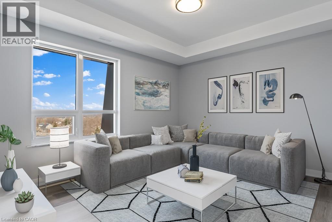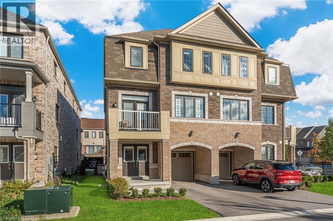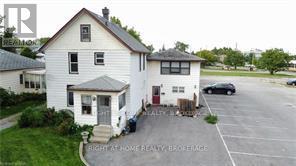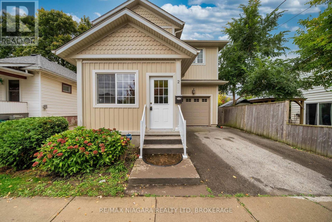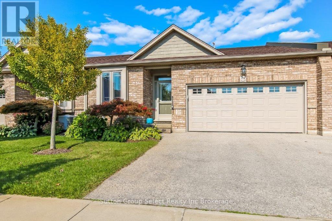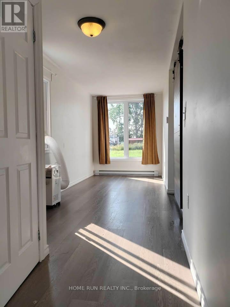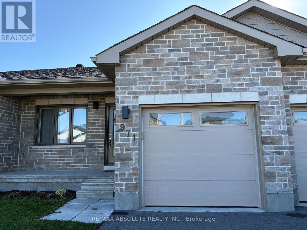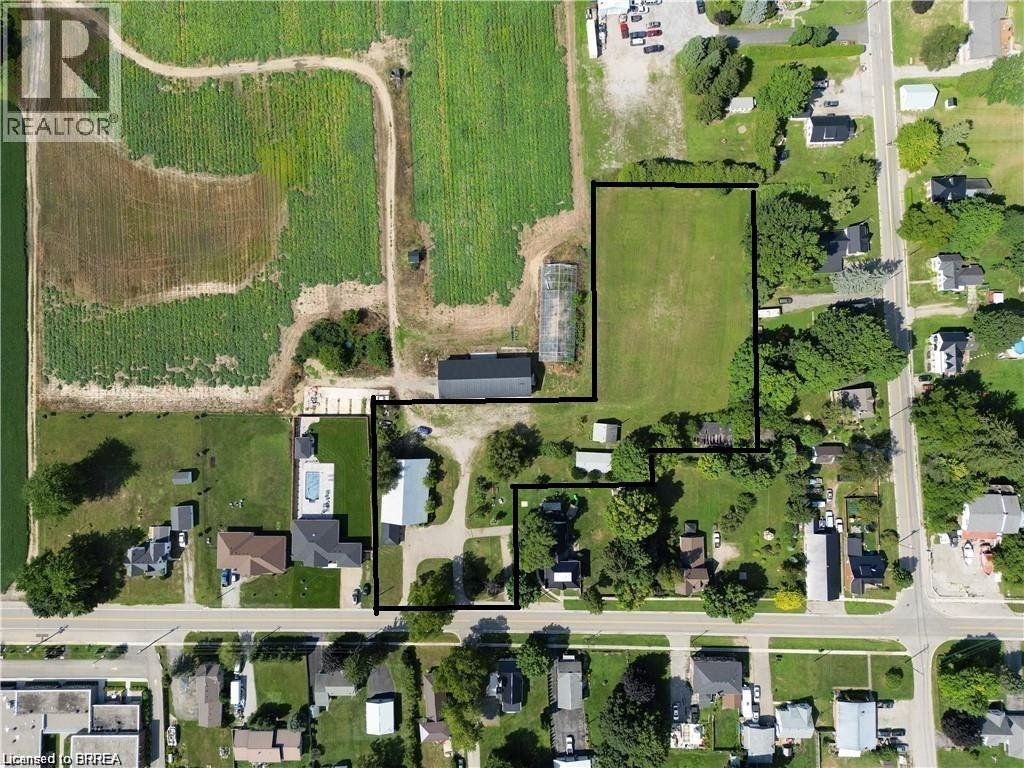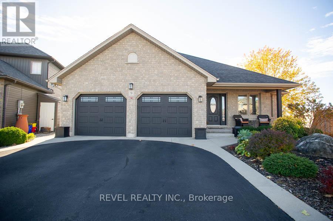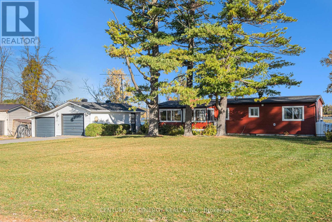265 Snowden Road
Oakville, Ontario
Nestled in one of Oakville’s most sought-after neighborhoods, this beautifully updated bungalow blends timeless charm with modern comfort. The home features three spacious bedrooms on the main floor and a large fourth bedroom on the lower level — perfect for older children, in-laws, or a dedicated home office. The main floor renovation opened up the space beautifully — adding a stunning family room with vaulted ceilings, a gas fireplace, and a walk-out to a private backyard deck. The kitchen was expanded to create the perfect gathering space, complete with Corian countertops, built-in stainless steel appliances, induction cooktop, large island with seating, pot lights, and hardwood floors throughout. The living and dining rooms flow seamlessly together — ideal for entertaining, with large windows that fill the space with natural light and plenty of room to host family dinners or celebrations with friends. Each bedroom offers generous closet space and bright windows overlooking the quiet, tree-lined street and private yard. The primary bedroom features a double closet and sun-filled views, while the second and third bedrooms are equally inviting with stylish finishes like custom wainscoting. The lower level offers exceptional flexibility, featuring a large fourth bedroom, a spacious recreation room with a gas fireplace, and a separate side entrance for added convenience. Step outside to a private backyard oasis with multiple zones for relaxing and entertaining — a large deck, stone patio, and plenty of green space for kids to play. Set on a quiet, family-friendly street, this is a community where children walk to nearby schools, make lasting friendships, and families truly feel at home. 265 Snowden Road — a beautifully cared-for home in a prime Oakville location, offering comfort, character, and a lifestyle that’s hard to find. Just a 10-minute walk to beautiful Bronte Village and the Lake Ontario waterfront, with its shops, restaurants, and scenic trails. (id:50886)
RE/MAX Realty Enterprises Inc.
21968 Main Street
North Glengarry, Ontario
VERY WELL MAINTAINED - COSY 2 BEDROOM BUNGALOW W. ATTACHED SHED FOR STORAGE( 80 SQ. FT) LOCATED IN THE VILLAGE OF GLEN ROBERTSON - BRIGHT AND SPACIOUS KITCHEN WITH PLENTY OF CUPBOARDS SPACE - PAINTED PANELLING WALLS -TILES FLOORING - LIVING ROOM DRYWALL - LAMINATED FLOOR & A BIT OF CERAMIC - MASTER BEDROOM W. DRYWALL , LAMINATED FLOOR - LARGE CLOSET SPACE - SECOND BEDROOM DRYWALL - LINOLEUM FLOOR - LARGE CLOSET SPACE - BATHROOM 1-3 PIECES WITH CERAMIC SHOWER STALL & LAUNDRY FACILITIES - BASEMENT APP 4 FT 9 INCHES TO 5 FEET HIGH - EXTERIOR FINISH VINYL SIDING - HOUSE ROOF ASPHALT SHINGLES REPLACED IN APP. 2023 - DECK APP 3 YEARS OLD - SECOND SUMP INSTALLED IN BASEMENT ON APRIL 1/2025 - RECENT ELECTRIC HOT WATER HEATER JULY 2024 - RECENT WATER SOFTENER - SEPTIC EMPTIED AUGUST 2024 - DETACHED STORAGE SHED 3 IN ONE WITH HYDRO - ASPHALT SHINGLES REPLACED IN 2024 - FRONTAGE 29 FEET - DEPTH IRREGULAR - ALL ON A BEAUTIFUL VILLAGE LOT - ROCK GARDEN (2) - LOT IS 38.5 FT X 203 FT - (id:50886)
Liette Realty Inc.
54 Pearl Street E
Brockville, Ontario
Charming 1294 sq ft., 3+1 Bedroom Home in Prime Location. This well-located 2-storey home offers 3+1 bedrooms and 1.5 bathrooms - perfect for first-time buyers, investors, or anyone looking to live in and rent out. Just a short walk to the hospital, schools, the river, and downtown. The main floor features a bright front foyer, a flexible bonus room (currently used as a bedroom, ideal for an office), a cozy living room, and a spacious eat-in kitchen with plenty of counter and cupboard space. The laundry is conveniently located nearby, along with a 2-piece bath and a back door which gives you access to a brand-new back deck. Upstairs, you'll find three good-sized bedrooms and a full 4-piece bathroom. The basement is unfinished, offering lots of storage potential. Parking for two (possibly three) vehicles is available just off the new back deck as well as one spot in front of the house if needed.. (id:50886)
RE/MAX Hometown Realty Inc
14 Anderson Street
Woodstock, Ontario
Welcome to 14 Anderson St, Woodstock, ON! This charming and beautifully updated 3+1 Bedroom home sits on a premium lot, offering both comfort and style. The spacious kitchen features a stunning granite island and top-of-the-line appliances, perfect for cooking and entertaining. Enjoy the bright and airy living spaces, along with a generous backyard ideal for outdoor relaxation. Located in a family-friendly neighborhood, this home is just minutes from schools, parks, shopping, and major highways for easy commuting. Don't miss out on this exceptional opportunity - book your showing today! (id:50886)
Century 21 Percy Fulton Ltd.
14 Heywood Avenue
St. Catharines, Ontario
Discover this rare detached bungalow in the sought after North End of St. Catharines, an ideal blend of comfort, functionality, and a prime location. This home features 3+1 bedrooms and 2 full bathrooms, perfect for families, downsizers, or first time home buyers. The fully finished basement includes a spacious recreational room, an additional bedroom, a full bathroom, and a convenient side entrance, providing excellent potential for multi-generational living or those seeking an in-law suite. The property boasts a detached single car garage for secure parking and storage, complemented by a generous backyard with ample space for outdoor activities, gardening, or future enhancements. Recent upgrades ensure move-in readiness including a new city pipe, vinyl windows (2023), central air conditioning (2023), new vents (2025), eavestroughs and spout (2025), and freshly painted bedrooms. This home is located in the vibrant North End, just minutes from schools, making it ideal for families. Enjoy nearby recreational gems like Sunset Beach and the scenic Welland Canal Parkway. The charming town of Niagara-On-The-Lake is a short drive away - a perfect balance of suburban tranquillity. Don't miss this opportunity to own a versatile home in a desirable part of St. Catharines! (id:50886)
The Agency
494 Scott Street
St. Catharines, Ontario
Welcome to 494 Scott Street! This fantastic solid brick back-split is located in a desirable north-end neighbourhood and offers plenty of space for the whole family. Inside, you will find 3+1 bedrooms, including a primary suite with ensuite privilege.The home features new automatic window shutters throughout and a fully finished lower level complete with a cozy family room with gas fireplace, 3-piece bathroom, an additional bedroom, a versatile bonus rec-room and a convenient walk-up to the backyard oasis. Out back, enjoy your private retreat with a beautiful in-ground salt water pool that has been recently upgraded with a brand-new liner and stairs. Other recent updates newer furnace and central air conditioning. This home is listed at a great price point and is move in ready. Schedule your own private viewing today! (id:50886)
Exp Realty
409 - 3660 Hurontario Street
Mississauga, Ontario
This single office space is graced with generously proportioned windows. Situated within a meticulously maintained, professionally owned, and managed 10-storey office building, this location finds itself strategically positioned in the heart of the bustling Mississauga City Centre area. The proximity to the renowned Square One Shopping Centre, as well as convenient access to Highways 403 and QEW, ensures both business efficiency and accessibility. Additionally, being near the city center gives a substantial SEO boost when users search for terms like "x in Mississauga" on Google. For your convenience, both underground and street-level parking options are at your disposal. Experience the perfect blend of functionality, convenience, and a vibrant city atmosphere in this exceptional office space. **EXTRAS** Bell Gigabit Fibe Internet Available for Only $25/Month (id:50886)
Advisors Realty
315 - 3100 Keele Street
Toronto, Ontario
FOR LEASE: 2 BR / 2 Baths + 1 Large Den. 924 Sqft of Living Space. Primary Bedroom has a 4pc Ensuite Bath. Reside in North York's Downsview Park Neighbourhood which offers Urban Living with great outdoor activities in the area. Quick TTC access to Subway Stations, York University, Yorkdale Mall, Shops and Supermarkets. Proximity to Major Highways makes it an easy stroll to the City. Specialized Amenities caters to Professionals and Students alike: Library, Media Den, Social Lounge, Co-Working Room, Study Room, Fitness, Sky Yard with Rooftop BBQ, Family Room with Ping-Pong, etc. Strictly No Pets & No Smoking Allowed. (id:50886)
RE/MAX Crossroads Realty Inc.
36 Welbeck Drive
Brampton, Ontario
Beautifully Maintained Detached Home with Bright, Spacious Layout. This well-kept detached home offers abundant natural light and a thoughtfully designed layout. Featuring 3+1 bedrooms and 2 full bathrooms, including one with a Jacuzzi tub, this property is ideal for comfortable family living. The finished basement (June 2025) includes large window (40"x38"), a 200 AMPS Electrical panel, Rough-in for an Electric Stove, a Range Hood (ESA approved), and a Separate Entrance. Enjoy a large pie-shaped lot with parking for up to 5 vehicles (1 in garage + 4 on driveway). Hardwood flooring on the main level and on stairs, with durable vinyl flooring in the basement, combine style and functionality. Additional upgrades include a new rental furnace and water heater (April 2025) and a garage door opener. Conveniently located close to parks, schools, public transit, and all major amenities. (id:50886)
Right At Home Realty
211 Denali Way
Ottawa, Ontario
Stunning 4+1 bedroom, 5-bathroom luxury home with den and loft offers over 4,500 sq. ft. of exquisite living space on an oversized, pie-shaped lot. From the moment you arrive, you'll be captivated by its elegant curb appeal - featuring a grand driveway, an inviting front porch, and a picturesque street of mature trees. The main level welcomes you with rich hardwood floors, 9' ceilings, and an effortless flow between rooms. The spacious living with a cozy fireplace and formal dining areas creates an ideal setting for entertaining, while the private office offers a peaceful retreat for work or study. The gourmet kitchen showcases granite countertops, SS appliances, a functional island, and a sunlit breakfast area. The bright family room with oversized windows and custom shelving. A hardwood staircase leads to the upper level, where you'll find hardwood floors throughout, four large bedrooms, a versatile loft, and three beautifully renovated bathrooms. The expansive primary suite impresses with a large walk-in closet and a luxurious 5-piece en-suite. The fully finished lower level extends the living space with 9' ceilings, a stylish wet bar, a home cinema, a rejuvenating sauna, a fifth bedroom, and a fifth bathroom - perfect for guests or extended family. Step outside to your own private oasis: a fully fenced backyard with a 30' deck, interlock patio, in-ground saltwater pool, hot tub, and charming gazebo. This extraordinary home combines elegance, comfort, and entertainment in perfect harmony - a rare opportunity to experience resort-style living every day. (id:50886)
Right At Home Realty
105 - 26 Salmon Side Road
Rideau Lakes, Ontario
Move-In Ready Home for Under $170,000?! Pride of ownership shines through in this well-maintained and truly move-in-ready 2-bedroom mobile home. Bright, inviting, and thoughtfully updated, this home offers comfortable living with both style and efficiency at an affordable price point. A newer propane stove (2022) warms the spacious family room, creating a welcoming atmosphere for everyday living and entertaining. Major updates completed in July 2019 include: New flooring in the kitchen and hallway. Upgraded plumbing, Refreshed bathroom, rebuilt front and back decks. New electric baseboard heaters throughout. The exterior has also been improved with 1-inch foam wrap for added insulation and efficiency, new vinyl siding, and a durable steel roof on the shed ensuring both curb appeal and low maintenance for years to come. Set on leased land with current monthly fees of $408 (subject to confirmation for new owners), this home delivers a rare opportunity for affordable home ownership. Whether you're downsizing, buying your first home, or looking for a peaceful retreat, this property checks all the boxes. With its charm, recent upgrades, and unbeatable value under $180,000, its a pleasure to show. Schedule your private viewing today! Room measurements taken with electronic measuring device. (id:50886)
Lpt Realty
1119 Firefly Lane
Ottawa, Ontario
Nestled on Mahogany Harbour, 1119 Firefly Lane offers one of the rare opportunities to own true waterfront in Manotick, located on an ultra exclusive lane of just five homes facing the harbour. Step inside this two-storey, 1,591 sq ft residence to a bright, open floor plan where main-level living flows seamlessly to a back wall of windows and sliding doors - perfect for soaking in the scenery or stepping out onto your new deck and private dock. The layout includes 4 comfortable bedrooms and a renovated bathroom upstairs, plus a convenient bath on the main level. While the basement is an unfinished crawl space, it offers potential for storage or future expansion (pending your vision). The single-car garage andwell sized 57 x 136 ft lot offer both practicality and privacy with the large trees in the backyard. Location is a big win: this is Manotick living at its finest. You're within easy walking distance to Manotick Village, parks, and local schools like Manotick Public School, St. Leonard Catholic, andSt. Mark Catholic High School. For higher grades, South Carleton High School. Landmarks like Watsons Mill sit steps away and speak to the deeply rooted charm of the village. This is more than a home - it's a lifestyle: morning paddles off your own dock, cookouts on your new deck overlooking still waters, strolls into the village for coffee or markets, and a lifetime of sky painted sunsets, 1119 Firefly Lane is ready for its next chapter. Updates include (2025) Deck and dock, (2024) Fully renovated upstairs bathroom, (2023) Heat pumps, (2023) Pressure tank, (2023)Upstairs flooring, (2012) Windows, patio door. (24 hour irrevocable on all offers) (id:50886)
Royal LePage Team Realty
700 Namur Street
Russell, Ontario
Stylish, spacious, and perfectly positioned, this impressive two-storey corner-lot home is tucked into one of the area's most sought-after, family-friendly neighborhoods. Surrounded by lush hedges and a sleek PVC fence, it offers enhanced privacy with standout curb appeal. Inside, discover 5 bedrooms plus a main-floor den/office that can easily be converted to an additional bedroom and 4 bathrooms, offering generous space for growing families. The open-concept layout is filled with natural light and thoughtful design, featuring a front office, formal dining room, and a striking double-sided fireplace with a warm oak mantel connecting the main living areas. The chef-inspired kitchen is the heart of the home, complete with quartz countertops, a stylish backsplash, a large island, and a walk-in pantry. A bright dining nook with vaulted ceilings and backyard access adds charm and versatility, all set atop elegant engineered hardwood flooring. Upstairs, four spacious bedrooms and two full bathrooms provide comfort and convenience for the whole family. The primary suite is a luxurious escape with a spa-like 5-piece ensuite and walk-in closet. The fully finished basement adds even more living space with a large family room, an extra bedroom, and a full bathroom, ideal for guests, teens, or entertaining. Step outside to your private backyard retreat with a shed and space to unwind. With parks, scenic walking trails, and everyday amenities just moments away, this home blends comfort, privacy, and location in one irresistible package. (id:50886)
Exit Realty Matrix
502 Lalonde Street
Clarence-Rockland, Ontario
This beautifully updated four-bedroom bungalow blends comfort, functionality, and charm. Step inside to a bright, open-concept main level featuring hardwood and tile flooring, a cozy natural gas fireplace, and a renovated kitchen with modern two-tone cabinetry, a center island, and a stylish backsplash. The dining area opens to the backyard, creating the perfect space for family meals and entertaining. The fully finished basement offers exceptional versatility with a spacious family room, a second full bathroom, a laundry area, and a dedicated office nook. Enjoy the outdoors in your private, tree-lined backyard, ideal for relaxing or hosting friends. This home features municipal water, an Ecoflow septic system (sewer connection at street level for futur connection), natural gas heating, central air conditioning, and an oversized single garage with inside access. The metal roof adds durability and peace of mind for years to come. A perfect blend of modern comfort and cozy charm, move-in ready and waiting for its next family to call it home. (id:50886)
RE/MAX Delta Realty
457 Foxhall Way
Ottawa, Ontario
Welcome to this beautifully updated Urbandale Sunnyvale model, a true turn-key home with no rear neighbours backing onto protected green space (Deevy Pines Park). Freshly painted with new carpet, modern light fixtures, and stainless steel appliances including a new stove, hood fan, and fridge (2025) The open-concept main level offers a spacious kitchen with plenty of cabinetry, counter space, and pantry, flowing seamlessly into the dining and living area with a cozy fireplace. Upstairs features 3 generous bedrooms, including an oversized primary with walk-in closet and ensuite with a deep soaking tub. The finished basement boasts large window for natural light, perfect for a family room, home office, or gym. Outside, step into nature with direct access to walking and biking trails, while still being close to schools, parks, splash pads, sports fields, and public transit. This move-in ready home combines modern updates with a family-friendly layout in an unbeatable location. Don't miss it! book your private viewing today! (id:50886)
Exp Realty
52 Main Street
Merrickville-Wolford, Ontario
52 Main Street, Easton's Corners - Immaculate Country Home with all the Modern Comforts! Pride of ownership shines through every inch of this beautifully maintained 3-bedroom, 2-bathroom home in the heart of the friendly hamlet of Eastons Corners. This carpet-free gem is truly move-in ready, everything has been done for you! Step inside to find warm wood cabinetry, ceramic tile and rich hardwood flooring throughout the main living areas. The updated kitchen boasts high-end appliances, including a gas stove, modern black countertops, and a stylish backsplash that perfectly complements the farmhouse charm. A bright and inviting dining room with built-ins and deep window sills perfect for your favorite houseplants sits just off the kitchen. Enjoy a cozy yet spacious living room that opens through patio doors to your private deck and hot tub, an ideal spot to soak in the incredible views of orchards and open fields, with no rear neighbors in sight. The main floor also features a full bathroom with a stunning clawfoot soaker tub and separate shower, along with a bright laundry room for ultimate convenience. Upstairs, you'll find three generous bedrooms, each easily fitting a queen-size bed and showcasing thoughtful touches like shiplap accents that add a touch of rustic charm. Additional upgrades; new septic system, newer windows and doors, new siding and eavestrough, a new high-efficiency furnace & heat pump, a newer roof, a new front and rear deck with a built-in hot tub, a new water softener, and new appliances. Outside, interlock walkways surround the home, leading to a spacious 4-car garage with ample storage and a charming greenhouse for all your green thumb activities. The double-wide driveway adds even more functionality. Located on a quiet street in a welcoming community, with a baseball diamond and park just steps away, this home is truly a 10/10! Generac 18kW standby generator to power the entire property, there is nothing to be done - just move in and enjoy! (id:50886)
Royal LePage Team Realty
Lot 11 Concession 5 (East Parcel)
Iron Bridge, Ontario
Approximately 105 acre property, in unorganized township, with off-grid home, built in 2017, for sale with 28ft by 36ft shop. This lovely home boasts 2 bedrooms and 2 bathrooms, a large living and kitchen area, heated by a propane space heater and wood cookstove. There is a large deck out front, covered porch area. The property has a drilled well and powered by a solar system and a septic system built in 2022. Property will be severed along east side of roadway prior to closing. (id:50886)
Exit Realty True North
25 Norfolk Street
Norfolk, Ontario
Beautiful, newly upgraded 3-bedroom, 1 bath apartment with in-suite laundry. Located on the 2nd floor of a 4-plex in the heart of downtown Simcoe. Walking distance to shops, cafe, restaurants, parks, banks and more. Utilities in addition to rental cost (id:50886)
Blue Forest Realty Inc.
202 Montreal Street
Kingston, Ontario
Welcome home to this 2 unit home at 202 Montreal Street, offering a location of convenience and vibrancy in downtown Kingston. With a 25 minute walk to Queen's University and KGH, this home is surrounded with historic landmarks, offering an easy commute to shops, restaurants, parks and cultural attractions. Public transportation options are all easily accessible from this central location, making it a hub for practical living. The main unit features rustic hardwood flooring throughout with a fully updated open eat-in kitchen offering a gas range, elegant backsplash and access to the covered rear deck, along with a 3 pc bath and 1 bedroom. The second floor unit features a large bedroom and living room which could be used as a 2nd bedroom and a renovated 4 pc main bath. Schedule a viewing today and don't miss your chance to call this house your new home! (id:50886)
RE/MAX Finest Realty Inc.
34 Wild Ginger Lane
Springwater, Ontario
Client RemarksWelcome to Midhurst Valley by Countrywide Homes. Live in the First Phase of a Master Planned Community Neighbouring Barrie. This Beautiful 36' Detached "DELA" Model is Nestled Within a Serene Landscape and Allows You to Experience a Lifestyle Enriched by ALL Four seasons. This Homes Provides You with Over 2400 Sq. Ft. of Open Concept Living Space. 4 Bedrooms, 3.5 Bathrooms, Smooth Ceilings t/o, Hardwood flooring t/o. Enjoy the Luxury of a Countrywide Build Home Where Over $150,000 in additional value and comes standard in your new home. (id:50886)
P2 Realty Inc.
19 Bourgeois Beach Road
Tay, Ontario
Top 5 Reasons You'll Love This Property: 1) Sought-after location just moments from Georgian Bay, offering effortless access to boating, kayaking, and all your favourite waterfront pastimes 2) Step outside and onto the paved Tay Trail, perfect for morning walks, scenic bike rides, and enjoying the outdoors right from your doorstep 3) Quick connections via Highways 12 and 400 make commuting to Midland, Penetanguishene, Orillia, and Barrie both convenient and efficient 4) Set in a welcoming community surrounded by well-maintained properties, blending small-town charm with proximity to local shops and services 5) Exciting future potential with a vacant half-acre lot, ideal for a custom build when permitted, whether you plan to sell or create your dream home. (id:50886)
Faris Team Real Estate Brokerage
205 - 358 Waterloo Avenue
Guelph, Ontario
Welcome to 205-358 Waterloo Ave. This 2 Bedroom + Den, 2 Washrooms, Approximately 1197 Sq Ft, Recently Upgraded Home Has So Much To Offer -- Hardwood Floors Throughout, Enormous Living/Dining Area, Beautiful Kitchen With Attractive White Cabinetry, Ceramic Floor, Granite Countertop, And Just The Right Amount Of Storage. The Den With Its Bright Large Window Is Convenient For A Home Office. Ideally Located Close To All Amenities. (id:50886)
Keller Williams Home Group Realty
4 - 619 Grey Street
Brantford, Ontario
Don't miss this opportunity to live in a well maintained, 3-bedroom apartment in a fantastic Brantford location. This unit offers a bright, flexible layout in a quiet, low-turnover building. Enjoy a worry-free lifestyle as the rent includes water, one assigned parking space, and all exterior maintenance like snow removal and lawn care. Tenants are responsible for heat and hydro, with convenient coin laundry available on the premises. The prime location provides easy access to shopping, transit, and the Wayne Gretzky Parkway. A full application with a credit check, income verification, and references is required from all applicants. (id:50886)
Sutton-Sound Realty
Lot 49 Basshaunt Lake Road
Dysart Et Al, Ontario
Seller offering financing via VTB. Discover the perfect location for your dream retreat on this stunning 2.19-acre lot in the highly sought-after Eagle Lake area of Haliburton County. Surrounded by beautiful mature trees, this private property is just minutes from Sir Sam's Ski & Ride, making it an ideal spot for ski lovers with easy access to the slopes. The lot includes a roughed-in driveway and a partially cleared building area. This peaceful escape is just a short drive from the Eagle Lake public beach, playground, boat launch, and Eagle Lake Country Market. Whether you're seeking adventure or relaxation, this property offers a rare opportunity to create your dream home in a serene natural setting, with the added benefit of nearby amenities and the ski hill! (id:50886)
RE/MAX Professionals North Baumgartner Realty
17 Willowbank Avenue
Richmond Hill, Ontario
Client RemarksLake Wilcox Desirable Lake Front & Access Detached with private dock, Over $70,000 Renovation. Modern Custom Kitchen Cabinet, S/S Appliances, New Granite Countertop & backsplash. New Pot Lights, 4 pcs Bath With new Granite Countertop, New finished bathroom with framless shower & porcelain flr, Roofing is 2020, AC is 2024. New painting, Open concept & bright, over looking the Lake in living, dining, kitchen area & the Seperate Bedroom. Two storage Sheds. Enjoy the beautiful lake view , fishing, boating, kayaking & lots of water activities in your private backyard. Move in Condition! Don't miss the opportunities to own a cottage in the city of Richmond Hill. (id:50886)
First Class Realty Inc.
695 High Street
North Bay, Ontario
Located on the corner of Douglas and High Street, this income-generating duplex is perfectly positioned near all the amenities of downtown living. The property offers a two-bedroom unit upstairs and a spacious one-bedroom unit on the main floor with a rec room that could be used as a second bedroom. The main floor currently vacant and ready for your choice of tenant or owner-occupancy. Features include a shared basement storage/workshop and area accessible to both tenants, a side courtyard and shed for added convenience. Recent improvements include Thermo CorkShield exterior finishing, a new furnace (2020), new roof (2024) updated main floor bathroom flooring, and sleek quartz countertops in the main floor kitchen. Whether you're looking to expand your investment portfolio or live in one unit while renting out the other, this duplex offers the ideal mix of character, updates, and location. (id:50886)
Century 21 Blue Sky Region Realty Inc.
104 Highland Road
North Bay, Ontario
Exceptional Development Opportunity in a Prime Location! Strategically positioned on high-traffic Algonquin Avenue at a signalized intersection, this property offers unmatched visibility and accessibility making it an ideal site for a wide range of development opportunities. Backed by flexible zoning and municipal support, the site is well-suited for residential projects such as an apartment complex (accommodating either 22 traditional or 40 micro-units), along with additional multi-unit residential options. The property also benefits from its C4 zoning designation, allowing for a variety of commercial uses including quick-service restaurants, retail outlets, medical and professional offices, or entertainment venues. A clean Phase II Environmental Assessment from 2022 is available so whether you're an investor looking for high-yield potential or a visionary entrepreneur ready to bring your concept to life, this premier site presents limitless opportunities for long-term success. (id:50886)
Realty Executives Local Group Inc. Brokerage
870 River
Lasalle, Ontario
2025 NEW BUILD LEGAL ADDITIONAL DWELLING UNIT HOME IN LASALLE ON QUIET CULDESAC WITH NO REAR YARD NEIGHBOUR. MAIN FLOOR/UPPER UNIT FEATURES A FOYER WITH CLOSET, 5 STEPS UP TO LIVING ROOM AND KITCHEN/EATING AREA AND A LAUNDRY ROOM/PANTRY WITH PATIO DOORS LEADING TO A SUNDECK. 5 MORE STEPS LEADS YOU TO 3 BEDROOMS WITH A 4 PIECE BATHROOM. FROM THE BACK YOU HAVE A GRADE ENTRANCE LEADING TO A 1 BEDROOM 1 BATH SECOND UNIT WHICH HAS A KITCHEN/LIVING AREA. THE LOWER UNIT WALLS HAVE BEEN DRYWALLED, THERE HAS BEEN A SHOWER COMPLETED AND IT HAS BEEN FRAMED. THE REST NEEDS TO BE COMPLETED. THE GARAGE IS AN OVERSIZED 2 CAR. THIS IS A GREAT OPPORTUNITY FOR THE OWNER LOOKING FOR ADDITIONAL INCOME, AS AN IN LAW SUITE OR TO HAVE KIDS WITH THERE OWN SPACE. CALL FOR YOUR PERSONAL VIEWING. (id:50886)
Buckingham Realty (Windsor) Ltd.
139 Huntingdale Boulevard
Toronto, Ontario
Step into comfort and style with this beautifully upgraded 3-bedroom, 3-bathroom move-in-ready townhome, nestled in a peaceful, family-friendly enclave that blends space, sophistication, and unbeatable convenience.The main floor features a bright, open-concept living/dining area filled with natural light from a large south-facing window.Walk out to your private backyard patio ideal for morning coffee, weekend BBQs, or unwinding at sunset..The kitchen, fully renovated in March 2025, is a true showstopper with modern shaker-style cabinetry, quartz counters, a deep under-mount sink, pantry, coffee bar, and brand-new stainless steel appliances including stove, hood, and dishwasher perfect for cooking and entertaining in style..Upstairs, the spacious primary bedroom boasts a large closet and private terrace. Two additional bedrooms feature sunny south-facing windows. A chic 4-piece bath and linen closet complete this level The fully finished basement (2024) adds valuable living space with luxury vinyl flooring, pot lights, a kitchenette, 3-piece bath, laundry, rec room, den, and storage great for a home office or media room Recent upgrades include a new electrical panel (2024), CAC condenser unit, and owned hot water heater. Low-maintenance fees include Bell high-speed internet, cable TV, snow removal, landscaping, exterior maintenance, and water an exceptional value! Bonus: All furniture (except the large dining room chest) is included a rare turnkey opportunity! Located in a well-managed complex with ample visitor parking, this gem is steps from 24-hour TTC to Seneca College and subway, top-rated schools, parks, Bridlewood Mall, and quick access to Highways 404, 401 & 407.,,,,..Ideal for first-time buyers, families, professionals, or investors this home checks all the boxes. Don't miss your chance your next chapter starts here! (id:50886)
Royal LePage Terrequity Realty
201 St. Paul Street
St. Catharines, Ontario
Rare offering in one of the city's most sought-after locations! This corner lot holds significant importance to St. Catharines downtown neighbourhood due its strategic location at the bustling intersection of James St. and St. Paul St. This vacant land comes with a city-approved design, but open zoning allows for numerous permitted uses, including residential or commercial. Situated steps from local parks, popular restaurants, the Meridian centre, and the First Ontario Performing Arts Centre. With transit at your doorstep and Brock University nearby, this property offers the perfect chance to capitalize on a high-traffic area surrounded by key amenities. (id:50886)
Sotheby's International Realty Canada
92 Dover Mills Road
Norfolk, Ontario
Welcome to this extensively updated 2+2 bdrm, 2 bath metal-roofed bungalow in one of Port Dover's most sought-after neighbourhoods! Enjoy the private premium-sized lot, situated across from peaceful farmland, with fenced pool-ready backyard. Entertain in the stylish living room, boasting linear fireplace framed by reclaimed wood. Host family and friends in the huge eat-in kitchen featuring walk-in pantry, new appliances, tons of storage and a southerly walk-out to new cedar deck and high-end gazebo with metal louvered roof. Main floor bath renovated top-to-bottom in 2025 with rainfall tiled shower. Too many upgrades to list, including new windows throughout, furnace/AC, luxury vinyl flooring, 200-amp panel. Spacious and tastefully renovated basement with private entrance offers in-law or rental income potential. Short walk to waterfall and nature trails; minutes from Port Dover's vibrant downtown, schools and sandy beach. (id:50886)
RE/MAX Escarpment Realty Inc.
2326 Taunton Road Unit# 306
Oakville, Ontario
Welcome to Oak Park Living. Move right into this urban townhome for lease, enjoy the perfect balance of comfort and convenience. This open-concept 2-bedroom, 2-bath condo features 9-foot ceilings, a spacious layout, and your own private balcony, ideal for a morning coffee or an evening unwind. The primary bedroom offers a walk-in closet and full ensuite, while the second bedroom makes a great home office or guest room. You'll appreciate the private garage and two parking spots, a rare find. Located in the heart of Oak Park in uptown Oakville, you're steps from shops, schools, parks, and public transit. Minutes to major highways (403, 407, QEW), Sheridan College, and the new Oakville Hospital. If you're looking for a bright, modern home in a friendly community with every convenience close by, this is the one you'll want to call home. A SingleKey report will be required by the Landlord. (id:50886)
Century 21 Miller Real Estate Ltd.
101 Nathalie Street
Kitchener, Ontario
Welcome to 101 Nathalie Street, Kitchener: Brand new and never lived in, this extraordinary pre-construction opportunity by Fusion Homes is located in the highly sought-after Trussler West community. This exceptional home is situated on a premium 42’-11” x 98’-5” Greenspace/Ravine Walkup lot. Featuring the elegant Raya A model, this home boasts an impressive 3,300 sq. ft. of above-grade living space. Designed with growing and multi-generational families in mind, the layout includes 4 spacious bedrooms, 3.5 bathrooms, all thoughtfully planned to accommodate every aspect of modern living. The exterior showcases a timeless brick and vinyl façade complemented by a double-car garage with parking for 4 vehicles (2 in the garage and 2 on the driveway). Inside, the home is filled with luxurious upgrades, including 9’ main floor ceilings, hardwood flooring and oversized 40” x 24” basement windows that fill the area with natural light. The basement also includes a rough-in for a future 3-piece bathroom, offering flexibility for your long-term plans. Adding even greater appeal, this home comes with $40,000 in upgrade/customization dollars and a $30,000 price discount (already included). With a closing window between March and September 2026, this is a rare chance to secure a luxurious home at an attractive price point. For those seeking income potential or multi-generational living, a full legal duplex basement option is available, bringing the total living space to 4,375 sqft. This professionally designed lower suite can include a separate front entrance, 2 bedrooms, 3-piece bathroom, a kitchenette with pantry, dedicated utility hookups, and open-concept living and dining areas. Custom floorplan changes are also permissible with drafting approval and applicable fees, allowing you to personalize your home to reflect your lifestyle perfectly. This is truly a limited and luxurious opportunity, designed for families. Don’t miss your chance, Book your showing Today! (id:50886)
RE/MAX Twin City Realty Inc.
79 Mendip Crescent
London South, Ontario
Larger than it looks! This light-filled 4-level side-split has everything you are looking for. Boasting a large custom kitchen with solid oak cabinets and a beautiful granite countertops. Great room on the main floor overlooking the sunroom which leads to your own backyard oasis with a natural gas hook up for your barbeque, it is perfect for entertaining or spacious enough for a growing family. The master bedroom features built-in cabinetry, a gas fireplace, and a spa-like ensuite highlighted by a jetted tub. The private, fenced yard is beautifully landscaped with mature trees and bushes. Also offers a heated in-ground pool and flagstone sundeck making it the perfect spot to relax while enjoying out door activities, after some time in your own personal gym! Close to shopping, great schools, and easy access to the 401. Don't miss your chance to call this home! Call now to book your showing! (id:50886)
Sutton Group Preferred Realty Inc.
20 Sunrise Drive Unit# Upper
Kitchener, Ontario
Awesome upper unit of a duplex for Lease. Shows great with renovations just having been completed. Recent work includes a beautifully updated kitchen with pantry and stainless appliances. In unit stackable washer/dryer, new flooring, trim and paint. Two tandem parking spaces and a shed for storage. Awe-inspiring 4-piece bathroom with built-in storage cabinets. Linen closet in hallway. Unit includes shared back yard with its own side entrance. Garage is part of basement unit. Close to plenty of commercial/dining/shopping and the Expressway. Come check out this carpet free unit today. Please note the requirements for all applicants: 1) Credit report 2) Letters of employment 3) Most recent pay stubs (the last 2 is preferred) 4) Copy of driver's license 5) Complete the rental application 6) First and last month's rent (id:50886)
Real Broker Ontario Ltd.
92 Dover Mills Road
Port Dover, Ontario
Welcome to this extensively updated 2+2 bdrm, 2 bath metal-roofed bungalow in one of Port Dover’s most sought-after neighbourhoods! Enjoy the private premium-sized lot, situated across from peaceful farmland, with fenced pool-ready backyard. Entertain in the stylish living room, boasting linear fireplace framed by reclaimed wood. Host family and friends in the huge eat-in kitchen featuring walk-in pantry, new appliances, tons of storage and a southerly walk-out to new cedar deck and high-end gazebo with metal louvered roof. Main floor bath renovated top-to-bottom in 2025 with rainfall tiled shower. Too many upgrades to list, including new windows throughout, furnace/AC, luxury vinyl flooring, 200-amp panel. Spacious and tastefully renovated basement with private entrance offers in-law or rental income potential. Short walk to waterfall and nature trails; minutes from Port Dover’s vibrant downtown, schools and sandy beach. Don’t miss this rare opportunity to enjoy peaceful country-style living with all the conveniences of town! (id:50886)
RE/MAX Escarpment Realty Inc.
66 Bay Street S Unit# Ph10
Hamilton, Ontario
Welcome to Core Lofts - Hamilton’s premier loft condominium, ideally situated in the city's coveted Durand neighbourhood. Once a former Bell Canada office building, this landmark conversion seamlessly blends industrial character w/ sophisticated urban design. This exceptional 1143 sq ft, 2-bdrm, 2-bath penthouse offers an elevated living experience w/ western exposure. Polished concrete floors, soaring 12.5' ceil & expansive windows create a striking open-concept environment filled w/ natural light. The custom-reno'd kitch is a true showpiece, feat bespoke cabinetry, quartz counters, a stylish tiled backsplash, S/S app (incl a beverage fridge) & a large centre island w/ dual overhang seating for up to 8. The spacious liv rm opens to a Juliette balcony overlooking the city skyline, while the primary retreat feat an oversized closet, custom oversized wardrobe & a luxe upgraded 3-pc ensuite w/ an oversized glass shower & modern finishes. A 2nd bedroom, currently utilized as a den, provides flexibility for a home office or guest suite. The beautifully updated 4-pc main bath feat a tub/shower combo w/ a glass enclosure. Add highlights incl in-suite laundry, upgraded lighting, a tandem 2-car parking space (#59 PL-2 Lvl A), & an oversized storage locker (#23 on penthouse lvl). Steps away from access to a rooftop terrace w/ panoramic views of the city & topography, complete with BBQ areas & multiple seating zones. Add amenities incl a well-equipped gym, a stylish lobby, & a modern meeting room. Recent notable building improvements incl elevators, HVAC systems, & improved entry security. The location is second to none - steps to vibrant James St, the GO Station for easy commuting to Toronto, restaurants, shops, St. Joseph’s Hospital, & the Downtown Arts District. Walk to parks, trails, cafés, & everything downtown has to offer. This rare penthouse combines timeless industrial style, urban convenience, & luxe comfort - truly one of Hamilton’s most impressive loft residences. (id:50886)
Royal LePage State Realty Inc.
3002 Radisson Unit# Basement
Windsor, Ontario
Newly Finished Basement Apartment! Bright and spacious with large new windows, featuring 3 bedrooms, a brand-new full kitchen, and a new washroom. Enjoy ample driveway parking and a prime location within walking distance to Walmart and all amenities along Dougall Avenue. Landlord seeks a long-term tenant with good credit. Rental application required. (id:50886)
Remo Valente Real Estate (1990) Limited
5002 King Street Unit# 302
Beamsville, Ontario
Limited Time $500 off with signed two year lease by December 1st, 2025. 50 Plus Adult living Apartments in the Heart of Beamsville, walking distance to all amenities including Community Centre, Coffee shops, Grocery Store and many great restaurants! This 858 sq ft unit with high end finishes is a 2 bedroom apartment with views to the south from the large Balcony. This unit offers large kitchen with island and great sized living area. In-suite laundry available also. All appliances are included in the rental price as well as water. There is also a common patio area for all residents to enjoy at the rear of the building to enjoy the sunshine! Beamsville is home too many award winning wineries and walking paths and close to the Bruce Trail for the nature lovers. Minimum one year leases required. All Applicants require first and last months rent, Credit Checks, Letters of Employment and or Proof of Income. Please ask about our limited parking options for this building. (id:50886)
RE/MAX Escarpment Realty Inc.
8317 Mulberry Drive Unit# 22
Niagara Falls, Ontario
Welcome to this stunning 3-bedroom, 3-bathroom end-unit townhome, just 5 years new and showcasing tens of thousands in builder upgrades. From the moment you step inside, you'll appreciate the thoughtful layout featuring a bright main-floor den - perfect for a home office or study - and elegant hardwood flooring that flows seamlessly throughout the entire home.The upgraded kitchen is the heart of the home, complete with quartz countertops, stainless steel appliances, a large centre island, and 9-foot ceilings that create an open and airy feel. The spacious living and dining areas are ideal for entertaining, while the upper level offers three generous bedrooms, including a primary suite with a modern ensuite and walk-in closet. Perfectly situated in a prime Niagara location, this home offers quick access to shopping and daily conveniences - just minutes to Niagara Square, Costco, banks, grocery stores, and restaurants. Families will love the proximity to schools, community centres, and parks, while commuters will appreciate easy access to the QEW, connecting you effortlessly to Toronto or the U.S. border. Plus, enjoy peace of mind being close to the future South Niagara Hospital and nearby trails for weekend walks. (id:50886)
Exp Realty Of Canada Inc
A - 6153 William Street
Niagara Falls, Ontario
Lease Opportunity in Niagara Falls! Discover this fully renovated home featuring 4 spacious bedrooms and 2 full bathrooms. Enjoy the bright sunroom, a generous dining area, and a large modern kitchen complete with all appliances. With parking & utilities included, this beautifully designed home offers comfort, style, and convenience in one perfect package. Book your viewing today and experience this stunning living space for yourself! ** This is a linked property.** (id:50886)
Right At Home Realty
2 Marren Street
St. Catharines, Ontario
Welcome to this well maintained and spacious 3 bed bungalow, nestled in a prime location close to downtown, the St. Catharine's Golf Club, and just steps from the Merritt Trail. Boasting a thoughtful layout, this home features a spacious foyer at the front, perfect for soaking in the morning sun or unwinding in the evenings. The open-concept layout boasts shiny flooring throughout, creating a bright and airy feel. The heart of the home is the custom-designed kitchen, featuring sleek stainless steel appliances, elegant countertops, back splash, and dining area. You can also find the spacious laundry room, ensuring convenience and functionality.Three cozy bedroom, each with closets, shares a 3pc bathroom. Downstairs you will find the spacious rec room, can be used as the fourth bedroom, 3pc bath. Outside, the beautiful and private backyard beckons with a professionally manicured garden and deck, ideal for entertaining or simply enjoying the serene surroundings. This property offers a perfect blend of modern comfort and tranquil living, making it a must-see for discerning buyers. (id:50886)
RE/MAX Niagara Realty Ltd
52 - 578 Spitfire Street
Woodstock, Ontario
Welcome to 578 Spitfire. A Beautiful space, it is the largest floor plan of this condo development, 1,530 sq ft on main level. The main floor is spacious and full of natural light. Enter the foyer, past the guest bedroom/den to the functional updated kitchen with maple cabinets, island with sink. The expansive living room and open concept dining area feels roomy and bright. Hardwood flooring through out main level and crown moulding. The primary bedroom is a good size, a walk in closet plus another closet and a 3 pc ensuite. The main level also has a 4 pc walk in tub and shower. Access to large deck from living room. Laundry is on main level. 2 car attached garage. The lower level has a generously sized bedroom, 3 pc bath and a large family room. (id:50886)
Sutton Group Select Realty Inc Brokerage
1551 Yorks Corners Road
Ottawa, Ontario
Welcome to 1551 York's Corners, a charming and spacious 2-bedroom, 1-bathroom bungalow nestled in a peaceful country setting, just minutes from the city. This inviting home offers over 1,100 square feet of bright and comfortable living space, perfect for those seeking a quiet lifestyle without sacrificing convenience. Step inside to a sun-filled living room featuring large windows that fill the space with natural light throughout the day. The practical layout includes two well-proportioned bedrooms, a full bathroom, and a functional kitchen designed for everyday comfort. The home's single-level design makes it easy to maintain and accessible for all ages. Enjoy the best of both worlds - a quiet, rural environment surrounded by open space, while being only 20 minutes from downtown Ottawa. The location offers quick access to Highway 417 via the Boundary Road exit, making commuting simple and efficient. You're also just a short drive from the Amazon Distribution Center, local amenities, and services in Vars, Carlsbad Springs, and Russell. The property includes one dedicated parking space, and the rental price covers all utilities - heat, hydro, and water - providing both comfort and peace of mind. This pet-friendly bungalow is ideal for small families, working professionals, or anyone looking to enjoy the calm of country living within reach of the city. Experience the warmth and simplicity of country living in a convenient location - 1551 York's Corners offers a wonderful blend of tranquility, comfort, and value. Full credit report, rental application, income proof, job letter is required. (id:50886)
Home Run Realty Inc.
971 Leishman Drive
Mississippi Mills, Ontario
Welcome to this immaculate 2 bedroom, 2 full bathroom row-home bungalow located in Almonte's newer Mill Run subdivision. This home features neutral tones, an open-concept kitchen/living/dining area & wood-look luxury vinyl flooring. Convenient Main floor laundry makes chores a breeze. A spacious main bedroom with an oversized attached 3-pc ensuite. Finishing the main floor is an additional bedroom, full bathroom, & inside access to the garage. The unfinished basement is perfect for your workout area, hobbies or provides plenty of storage. With a convenient layout and modern features, this rental property offers a comfortable and convenient lifestyle. The location is unbeatable, with close proximity to schools, daycare, hospital, parks, trails & shopping facilities. A community with small town charm. Rent is plus utilities (hydro/water/gas). No smoking & no pets preferred. Lawnmower, trimmer & garage door opener provided by landlord. (id:50886)
RE/MAX Absolute Realty Inc.
1009 Windham Centre Road
Windham Centre, Ontario
Great potential for this 1.95 acre lot, zoned residential hamlet, in the heart of Windham Centre. Build your dream home. Financing options available from the seller. Additional outbuildings for a garage, workshop/hobby shop and a large storage barn for a business. Boasting a vast lot ideal for outdoor adventures such as motocross, and more. Possibility for a zoning change to allow for condo development. Lots can be severed and sold to adjacent landowners. Twenty minutes to the beaches of Lake Erie, in the center of what has been named: Ontario's Garden, Norfolk County. 2,780 sq ft. drive-thru barn / outbuilding with hydro. Buyers are to conduct their due diligence regarding required permits for building. The possibilities are virtually endless! (id:50886)
RE/MAX Twin City Realty Inc
9 Davey Court
Haldimand, Ontario
Welcome to this beautifully updated 3+1 bedroom, 3-bathroom bungalow, where timeless design meets modern luxury. Every detail of this custom built home has been carefully curated to create an inviting space that blends comfort, sophistication, and effortless living. Inside, discover heated floors in many areas, freshly painted interiors, and a spacious open-concept layout anchored by a stunning stone gas fireplace. The renovated kitchen features custom cabinetry, leathered granite countertops, and stainless-steel appliances, opening to a bright dining area with access to the composite deck and stone patio - a fully fenced and serene outdoor retreat surrounded by beautifully landscaping and easy to maintain grounds. The main level includes three bedrooms and two full baths, highlighted by a beautiful primary suite with walk-in closet and 4-piece ensuite. The finished lower level adds exceptional living space with a large recreation room, fourth bedroom, modern 4-piece bath, and heated floors throughout. Thoughtful upgrades provide peace of mind and comfort year-round - including a 12 kW natural gas generator, reverse osmosis water system, 4,000-gallon cistern, owned on-demand hot water, central vac, and an oversized double garage (22x24) with hot/cold water and sink. This is a home that truly stands apart - offering luxury, efficiency, and quality craftsmanship in a quiet, upscale court location just minutes from Hagersville, Simcoe, Port Dover, and Lake Erie. Executive living with small-town charm - welcome home to 9 Davey Court. (id:50886)
Revel Realty Inc.
134 Ogilvie Lane
Merrickville-Wolford, Ontario
Don't miss out on the chance to own a stunning waterfront home on the Rideau Canal at an unbeatable price. This 3-bedroom home has been expertly renovated and is perfect for water and outdoor enthusiasts. Enjoy easy access to fishing, boating, and waterfront dining right at your doorstep. With park maintenance included, you can relax and enjoy the beauty of your surroundings stress-free. The energy-efficient features and low utility costs make this home even more attractive. Situated in a weed-free zone that gradually drops off from the shore, offering 8 feet of water depth consistently for 30 feet along the shore and 11 feet in the channel, a boat launch on-site adds to the convenience. The unique location on a point of land ensures a constant flow of moving water, making it perfect for swimming and other recreational activities. Experience breathtaking sunrises and sunsets, surrounded by large pine trees providing shade and soothing sounds. Enjoy the tranquillity of the water, with prevailing north winds keeping temperatures comfortable. Land lease fees included water, sewer, taxes, lawn cutting and snow removal. Currently, they are $531.00 monthly, with an annual increase to come in January to $547.18 (id:50886)
Century 21 Synergy Realty Inc.

