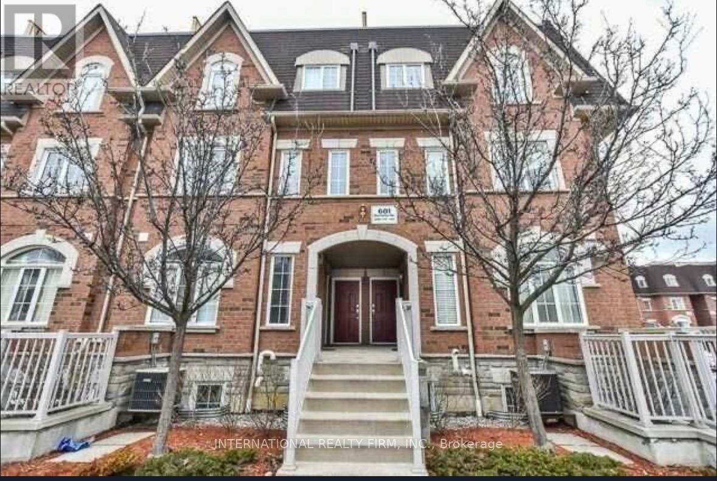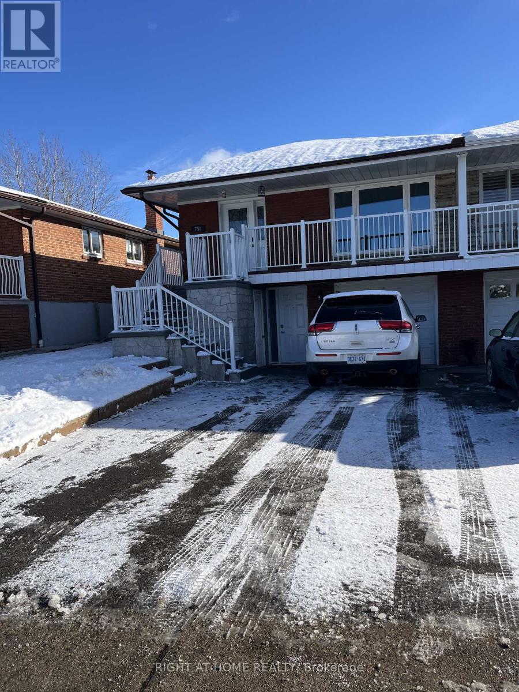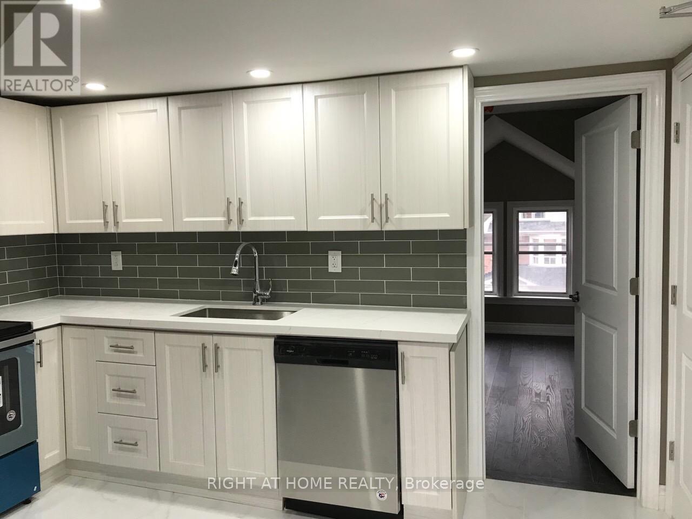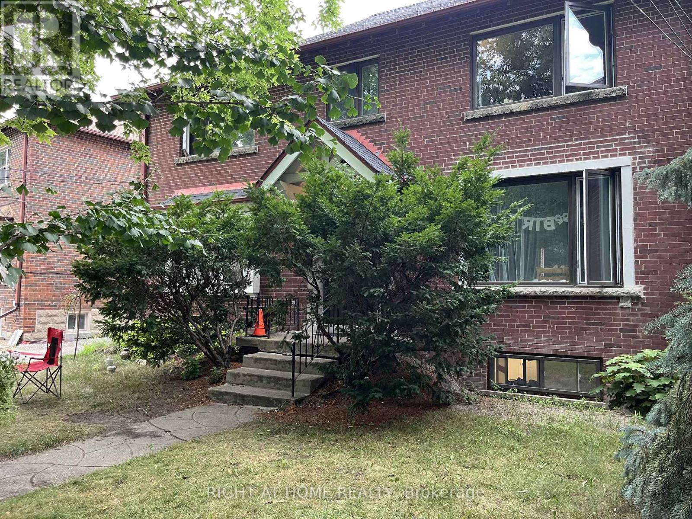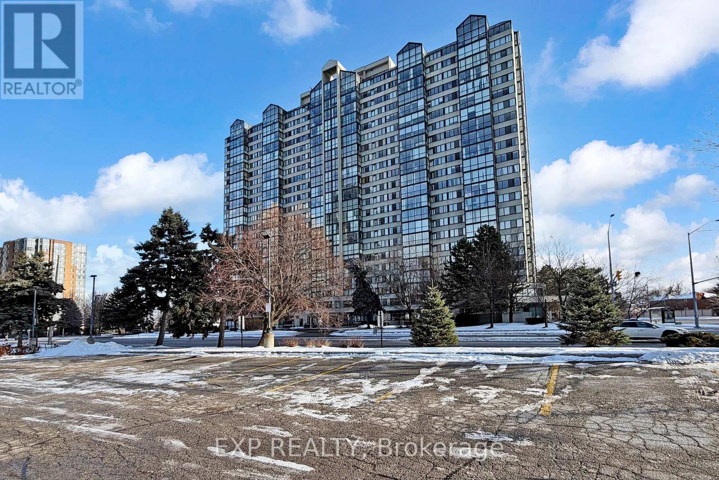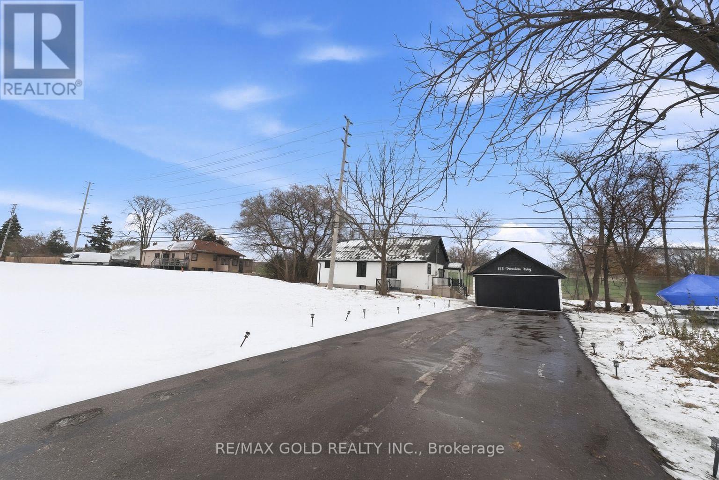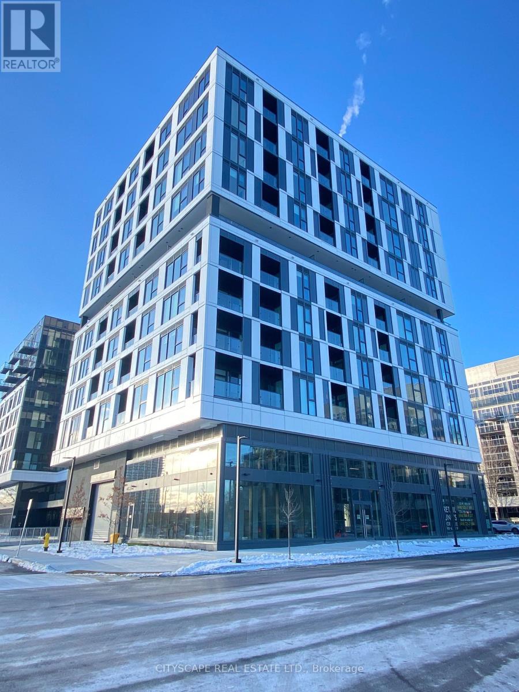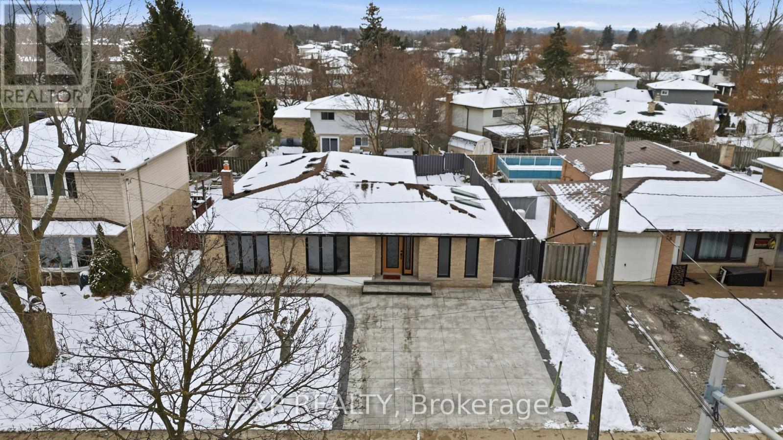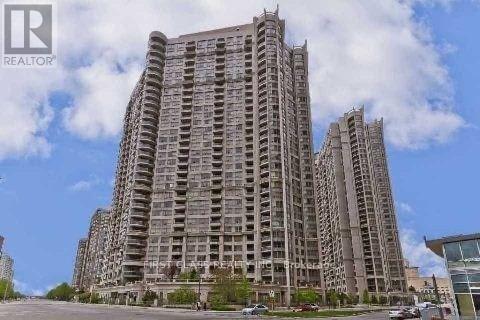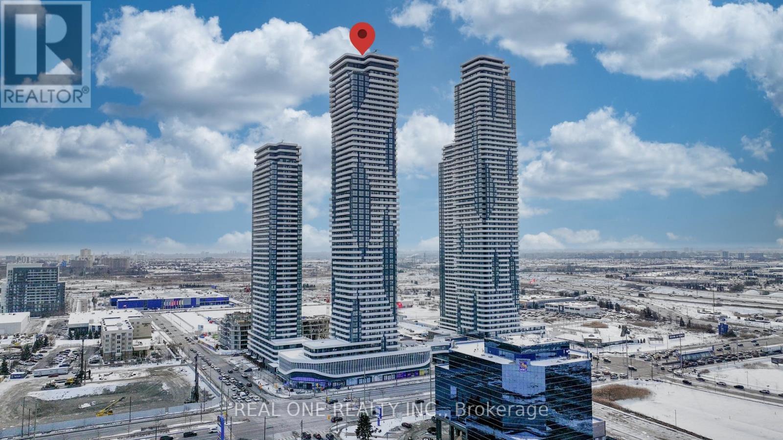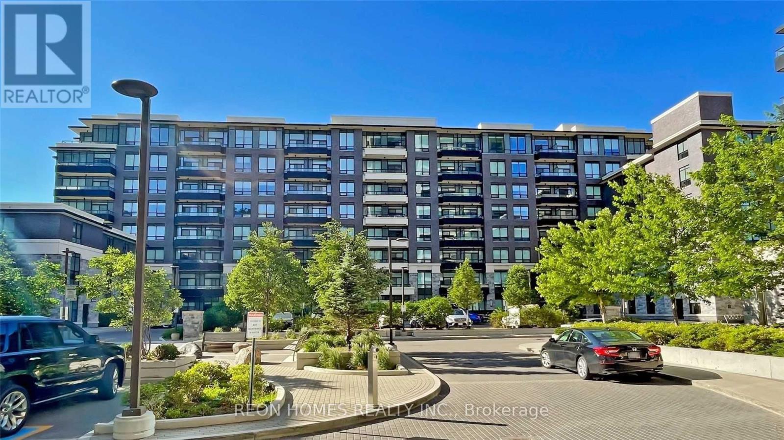141 - 601 Shoreline Drive
Mississauga, Ontario
Amazing investment property with cash flow from day 1,Currently tenanted, good AA tenants, willing to continue. Renovated And Affordable Stack-Townhome In A Very Popular High Demand Area. End Unit, Located In A Very Popular ComplexIn In Central Mississauga. Right Next Door To Shopping, Park, School, Transit, One Bus To Subway, Easy Access To Utm Campus, Highways. New Laminate & Trim Throughout, New Counters, Microwave , High Ceilings! new AC. The pictures are form 1 year ago when the tenant had not moved in. (id:50886)
Right At Home Realty
758 Greenore Road W
Mississauga, Ontario
Beautifully upgraded semi-detached home in a great location! This home offers a bright and open layout that is perfect for family living. The main floor features a spacious living area with a large window and pot lights, flowing into the dining area and kitchen.The kitchen includes stainless steel appliances, a half-island, and plenty of cupboard space. Upstairs, there are three bright bedrooms with comfortable living space. Enjoy a fully fenced backyard, ideal for kids and outdoor gatherings, along with a cozy front porch to relax and enjoy your morning coffee. The home is move-in ready with quality finishes throughout. Located on a quiet cul-de-sac, with easy access to major highways, close to schools, shopping, restaurants, this home offers both comfort and convenience. (id:50886)
Right At Home Realty
83 Hallam Street
Toronto, Ontario
Nice one bedroom on the 3rd floor apartment for rent.Washer & Dryer are inside the house. Stainless steel kitchen appliances. Central AC. Located In the highly sought Dovercourt neighbourhood. 9 Minutes walking distance to Ossington Station. All utilities are included except Cable TV & Internet. Looking for A+ Tenants. Available Feb 1, 2026. (id:50886)
Right At Home Realty
11 Rivercrest Road
Toronto, Ontario
Recently renovated two-bedroom basement unit, ideal for a small family or roommates (option to rent per room). Features a brand-new kitchen with appliances, a modern 4-piece bathroom, and an open-concept living space with good natural light. Located in a quiet, family-friendly neighbourhood with good schools nearby, close to High Park, and just a 2-minute walk to Jane subway station. Steps to Bloor Street and the Junction, with easy access to TTC, shopping, restaurants, Lakeshore, and downtown. (id:50886)
Right At Home Realty
1001 - 350 Webb Drive
Mississauga, Ontario
Wake up in a sun-filled corner sanctuary offering 1,380 sq ft of thoughtfully designed living space, where natural light pours in throughout the day with breath taking view .This rare 2-bedroom plus den, 2-bath corner residence with 2 parking spaces is more than a home-it's a lifestyle upgrade, blending exceptional rarity with an unbeatable location.The spacious layout showcases a premium kitchen with High end stainless steel appliances, sleek countertops, seamlessly flowing into expansive living and dining areas with private, unobstructed breath taking views. Enjoy the convenience of ensuite laundry, generous storage, and a spacious primary suite designed as your personal retreat.The Platinum's resort-style amenities elevate everyday living, featuring a fitness centre, heated pool, whirlpool, sauna, party rooms, landscaped gardens, concierge service, and ample visitor parking. Comprehensive maintenance fees include water, heating, building insurance, and parking-offering peace of mind and outstanding value.Step outside to everything Mississauga has to offer: Celebration Square, Square One Shopping Centre, Sheridan College, acclaimed dining, parks, and seamless transit connections are all moments away.Opportunities to own a 2-bedroom plus den corner unit of this calibre are rare. With superior natural light, premium positioning, and generous proportions, this residence won't last long. Whether you're growing your family, working from home, or investing in prime Mississauga real estate, The Platinum is where lifestyle and location converge.Schedule your private showing today-exceptional homes are claimed quickly. (id:50886)
Exp Realty
Room L101 - 81 Hallam Street
Toronto, Ontario
Brand new renovation laneway house 1st floor room. Fully furnished. With a private 3pcs bathroom. Share washer & dryer and kitchen/dining with 2nd floor two roommates. Located in Dovercourt Village, steps to TTC bus stop, 7 mins bus to Loblaws Supermarket, 20 mins bus to U of T. No pets. (id:50886)
Le Sold Realty Brokerage Inc.
128 Premium Way
Mississauga, Ontario
Fully renovated 3+3 bedroom, 4.5 bathroom home in the prestigious Cooksville area. Features a designer main floor kitchen with stainless steel appliances, two main floor bedrooms with ensuites, and a loft style upper bedroom with glass railings and private ensuite. Extensive upgrades includes full home modern finishes. New electrical panel & led lighting throughout,Windows/roof/gutters/Furnace/HWT/Exterior concrete/asphalt driveway(2025), Designer washrooms with tiled walls and stand-up showers . Separate walk-out basement with fullkitchen, 3-piece bath, and laundry hookup. Dedicated laundry room on main. Detached 2-car garage and driveway parking for up to 10 vehicles. Excellent Location, Minutes to Square One, Port Credit, QEW,Hwy 403, major malls, and transit. Offers Accepted Anytime (id:50886)
RE/MAX Gold Realty Inc.
822 - 1037 The Queensway
Toronto, Ontario
This is it! Brand new and never lived in. Be the first to call this stylish 2-bedroom, 2-bathroom suite at Verge Condos home. Offering 777 sq. ft. of thoughtfully designed interior space plus a 39 sq. ft. balcony (816 sq. ft. total), this bright unit features an open-concept layout with floor-to-ceiling windows throughout, that fill the home with natural light. Ideally situated at Queensway & Islington, Verge West blends convenience with modern luxury. Enjoy 9-ft ceilings, a north-facing exposure, and high-end finishes throughout. The sleek kitchen boasts built in cook top, range and dishwasher, Stainless steel fridge & plenty of cabinets. Spacious open concept living area with walk out to private balcony. The primary bedroom includes floor-to-ceiling windows with 3-piece ensuite washroom. The second bedroom features floor to ceiling window & closet. A 4 pc second bathroom and en-suite full size laundry. Including: 1 underground parking & 1 owned storage locker on 7th floor, High speed Internet included till Dec 2026. Residents have access to premium amenities: 24-hour concierge, a fully equipped gym, co-working lounge, party room, pet wash station, and a rooftop terrace with BBQs. Available for immediate occupancy. Don't miss your chance to enjoy luxury, comfort, and exceptional convenience in one of Etobicoke's most exciting new communities. Welcome to Verge Condos! (id:50886)
Cityscape Real Estate Ltd.
80 Mountainview Road S
Halton Hills, Ontario
Ready for a home that works as hard as you do? This isn't your average 3-bedroom house. Welcome to this wonderfully laid-out detached home that offers the ultimate in flexibility and space, perfect for a growing family, multi-generational living, or generating rental income. With 6 bedrooms & 4 full bathrooms, this rare home offers ultimate flexibility & space in the heart of Georgetown.Walking distance to Schools, Walmart, mall, trails and parks. The main floor features an open-concept layout with a newly installed accent wall and skylights. Fully functional kitchen provides style & convenience with quartz countertops & ample cabinetry. The dining area has big windows providing lots of natural light. Both washrooms have been updated. Custom blinds that match the flooring oozes contemporary style. The showstopper is a professionally finished legal basement completed in Nov 2024, is a home within itself, with separate laundry, huge windows, pot lights, and was rented for $2,400 plus utilities & is vacated as of Dec 1, 2025. Huge backyard has new sod (back and front). Newly installed exterior pot lights, combined with brand-new stamped concrete throughout, enhance curb appeal. The fully renovated main floor, combined with a brand new legal basement in an excellent location, makes this home a complete package. (id:50886)
Exp Realty
1612 - 3880 Duke Of York Boulevard
Mississauga, Ontario
Beautiful lake and city views in the heart of Mississauga. This 2+1 suite features a brand-new kitchen, laminate flooring, two full bathrooms, 9-ft ceilings, and a spacious private balcony. All furniture is included.Located in a well-managed Tridel building, the unit is directly across from Square One, the YMCA, Central Library, and GO/Bus stations. Enjoy outstanding amenities including a landscaped courtyard, indoor pool, gym, movie theatre, and virtual golf. (id:50886)
First Class Realty Inc.
4509 - 8 Interchange Way
Vaughan, Ontario
Brand New Festival Tower C Condo, At The Heart Of Vaughan, Steps To The Subway, Regional York Transit And Major Highways (Mins To Hwy 7, 407, 400, York University, Vaughan Mills, Canada's Wonderland & More...) Right At Your Doorstep.With One(1) Underground Parking Spot. This Modern Two Bedrooms Plus Two Bathrooms SE Corner Unit Include Large Balcony & Smooth 9" Ceilings, Large Windows from Floor To Ceiling! A Cozy Open Concept Space With A Great Layout! A Modern Kitchen With Quartz Countertop. Fantastic South View All The Way To CN Tower! Amenities Include Fully Equipped Fitness Gym, BBQ Terrace & 24-Hour Concierge. Enjoy The Convenient Location With This Move In Ready Suite! (id:50886)
Real One Realty Inc.
508 - 25 Water Walk Drive
Markham, Ontario
Luxury Condo In Uptown Markham, With Unobstructed View, 882 Sf, 9' Ceiling, , Upgraded Master Closet, Wrap Around Balcony, Engineered Laminate, Good Size Bedrooms, 2 Washroom, Close To Highway 407, 404 & Go Train Station, Steps To Viva Bus Station, Walk To Supermarket, Banks And Restaurants. (id:50886)
Reon Homes Realty Inc.

