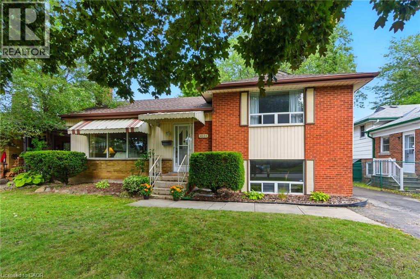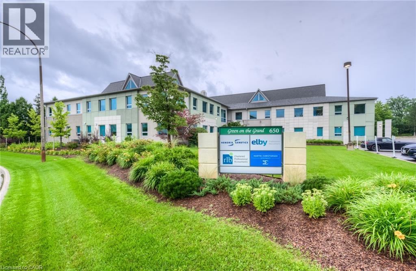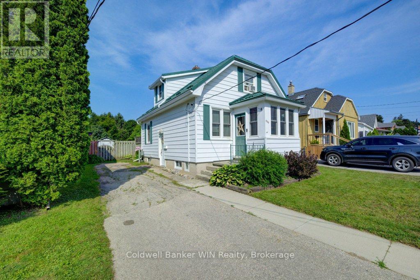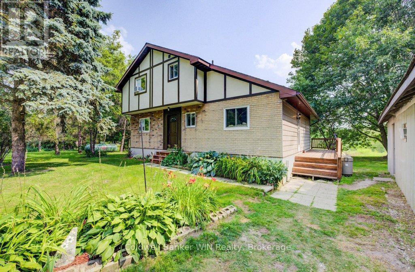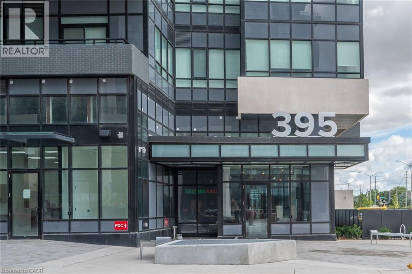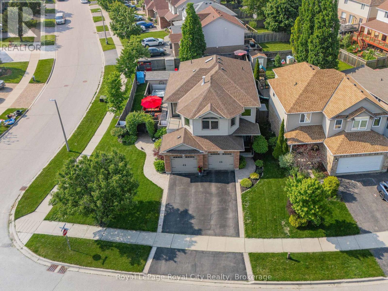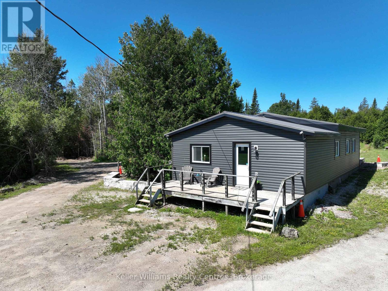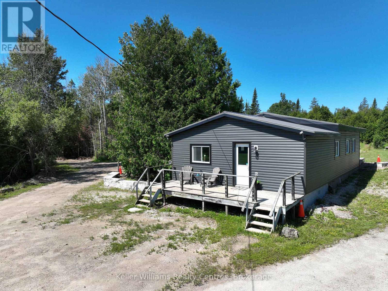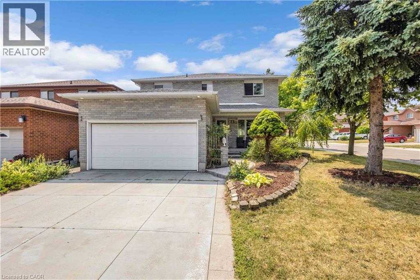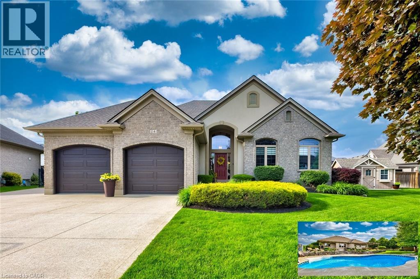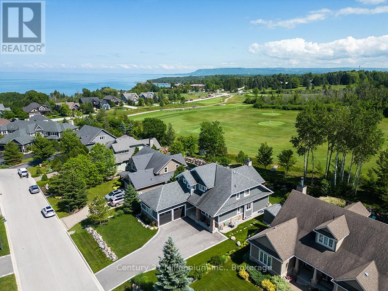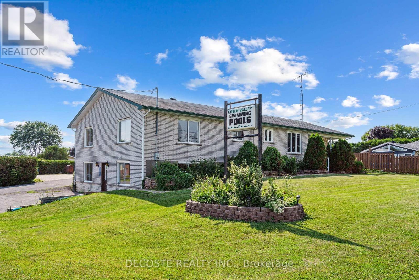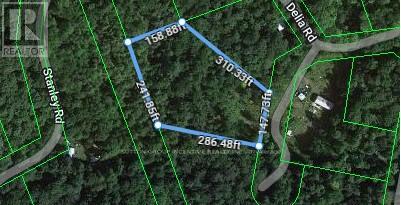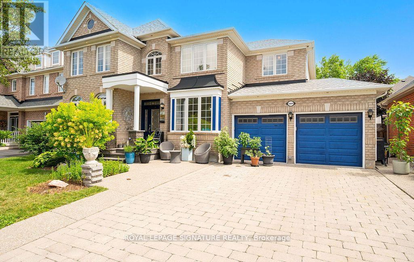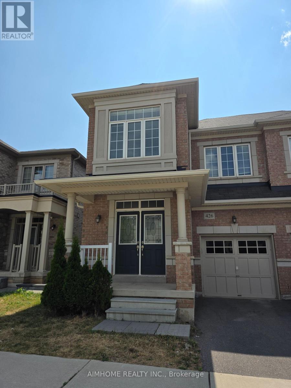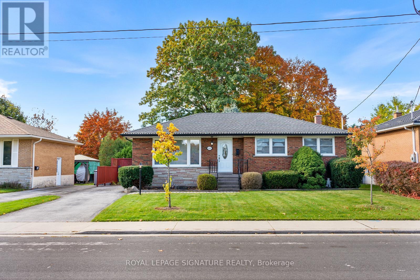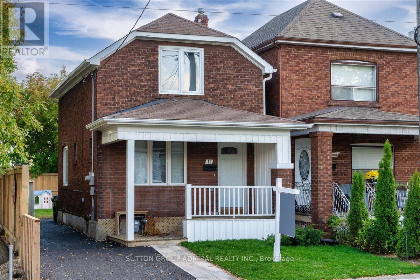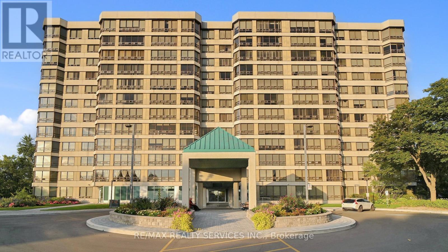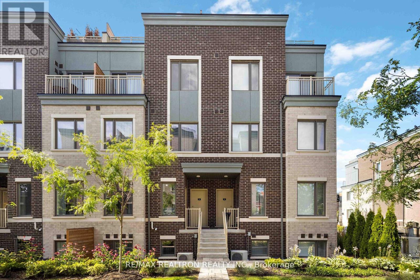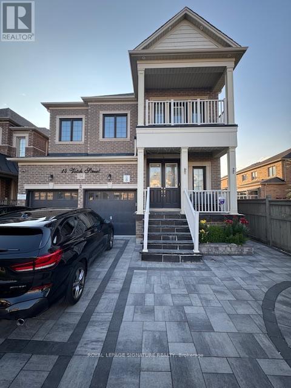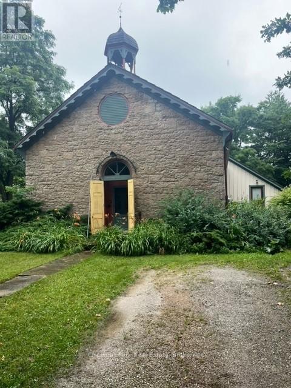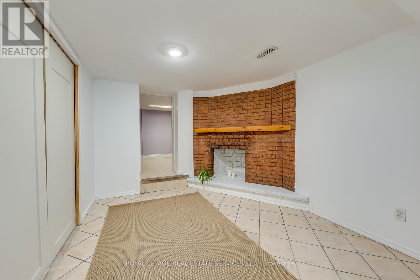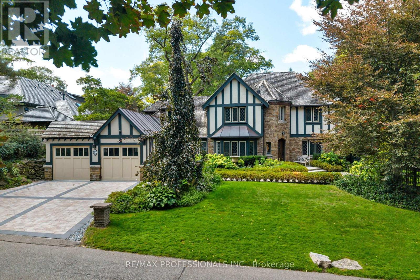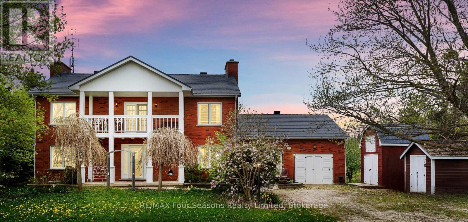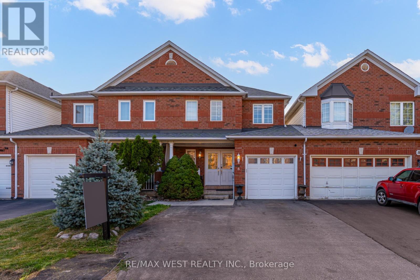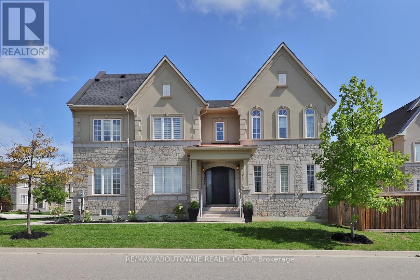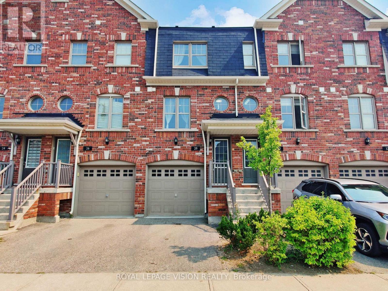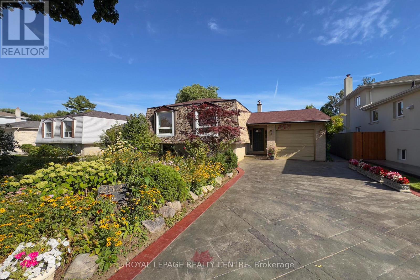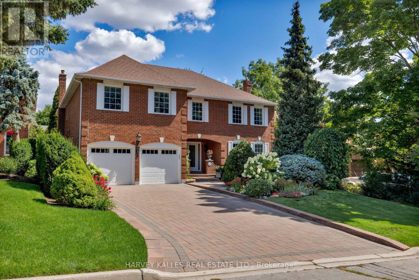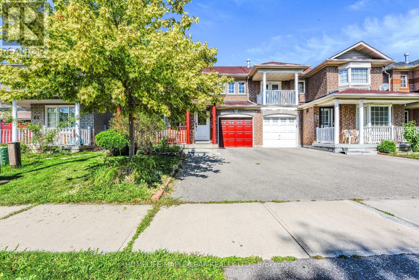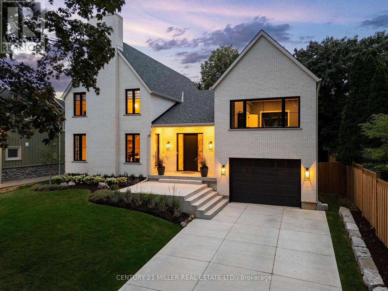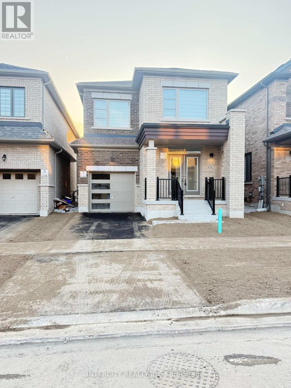1001 Brucedale Avenue E
Hamilton, Ontario
Welcome to 1001 Brucedale Avenue E - an inviting 3-bedroom, 1.5-bath side-split in Hamilton’s sought-after Sherwood neighbourhood. Thoughtfully maintained, this home offers a warm and functional layout. The bright living room is filled with natural light from large windows, flowing into a cozy dining area and a practical kitchen. Upstairs, discover two spacious bedrooms and a full bathroom, while the lower side level features a versatile third bedroom, a comfortable family room, and a convenient 2-piece bath. The basement level adds bonus utility with a laundry area and ample storage. Step outside to a fully fenced backyard, a true gardener’s delight with endless potential for entertaining or quiet retreat. Recent updates include a new AC for added comfort and peace of mind. A private driveway ensures easy parking, while the location can’t be beat - close to parks, schools (just one block from Sherwood Secondary School and Pavillon de la Jeunesse Elementary School), shopping, Juravinski Hospital, and quick access to the Linc and Red Hill Parkway. You’ll also love being close to the Mountain Brow. This home combines comfort, convenience, and charm in one of Hamilton Mountain’s most loved communities. (id:50886)
Keller Williams Complete Realty
650 Riverbend Drive Unit# B
Kitchener, Ontario
5,998 SF main floor Class A professional office space. The property is central to Kitchener, Waterloo and Guelph with easy access to Highway 85 expressway. Located to nearby restaurants, personal services and new residential developments. Ample on-site surface parking (4 spaces/1000 SF). Elevator. Adjacent to the Walter Bean Trail. Tenants and visitors of the building alike will enjoy scenic views of the Grand River or a leisurely stroll along the Grand River Trail. (id:50886)
Coldwell Banker Peter Benninger Realty
465 John Street
Wellington North, Ontario
If you are a first-time home buyer, this one is for you! Completely move-in ready and priced under $500K. Welcome to 465 John St in Mount Forest, this house feels like home from the moment that you walk through the front door. A 3-season enclosed porch doubles as a mud room for the storage of the family's winter apparel. The living room has been decorated with a standout feature wall and is adjacent to the main floor bedroom that is currently set up for home office use. The bedroom/office has French doors to provide some privacy from the living room area. The kitchen and dining room are off the back of the home, and the dining room has a walk-out to the back deck, perfectly laid out for summer BBQ season. The kitchen has a surprising amount of cupboard and counter space for the size of the home, enough space for 2 chefs to work side by side. The upstairs of the home offers 2 bedrooms as well as the main 4-pc bath. The basement currently offers a 2-pc washroom, a workshop and a utility room with laundry. There is also an unfinished area that could be used to add to the livable space of the home. Did I mention the backyard? Fully fenced and large, this backyard is perfect for the kids and pets alike, giving them a space that they can spend the whole day in! This home features a metal roof, new owned water heater, central air and many other bonuses not always found in a home of this price range. Book your showing today and don't miss out! This home is located close to schools, parks, hospital and downtown shopping. (id:50886)
Coldwell Banker Win Realty
7589 89 Highway
Wellington North, Ontario
Welcome to 7589 Highway 89 in Wellington North. This beautiful piece of country living gives you the peace and lifestyle of the country while only being 7 min away from the town of Mount Forest. The home on the property boasts 3 bedrooms, 2 full bathrooms and an unspoiled basement waiting your finishing ideas. Upon entering the home you will find a good-sized foyer, large enough for everyones outdoor apparel. The living room of the home faces to the back of the property and affords expansive country views with large windows, and a cozy woodstove for the cool winter nights. The kitchen and dining room areas are adjoined, making a great space for entertaining or to help the kids with homework while making family dinner. There is a 4-pc bathroom located on this level, along with main floor laundry and a main floor bedroom. Upstairs you will find 2 further bedrooms, the primary spans the length of the back of the home and again offers beautiful views of the property and surrounding countryside. A large walk-in closet and second 4-pc bath complete the second level of the home. The basement is unfinished but features a walk-out and has many possibilities to add to the livable square footage of the home. The back deck views to the back of the property are what country living is all about. The property itself consists of 4.6 acres and features manicured as well as natural areas. The west side of the lot was previously an orchard, planted with various cherry, pear and apple trees that could be brought to its former glory with a little bit of effort. The backyard area has an above-ground pool for the hot summer days where you can cool off. The property also has a detached double garage/shop that is perfect for the handy man or completing the projects that come with a property of this size. 7 minutes away in the town of Mount Forest, you will find groceries, schools, churches as well as a hospital with a 24-hour emergency room. Roof completed in 2025. (id:50886)
Coldwell Banker Win Realty
395 Dundas Street Unit# 718
Oakville, Ontario
Brand NEW Modern 1-Bedroom Condo in Prime Oakville Location at Distrikt Trailside 2—a beautifully designed one-bedroom condo that combines style, comfort, and convenience. Step inside and be greeted by 10-foot ceilings and floor-to-ceiling windows that create a bright and airy living space. The open-concept layout with living room and contemporary kitchen ,featuring quartz countertops, a porcelain backsplash, and top-ofthe-line stainless steel appliances. The bedroom offers both comfort and privacy. Large 4-piece bathroom and in-suite Whirlpool washer & dryer add everyday practicality. Enjoy outdoor living on your spacious 100 sq. ft. private balcony. This condo also includes an underground parking space, a storage locker.. Nestled in one of Oakville’s most desirable neighborhoods, you’ll have easy access to trails, parks, dining, shopping, hospital, top-rated schools, GO Transit, and major highways. Whether you’re a young professional, a couple starting out, or an investor looking for the ideal property, this condo offers the perfect balance of lifestyle and value. (id:50886)
Real Broker Ontario Ltd.
7 Marigold Drive
Guelph, Ontario
Nestled in the serene community of Kortright Hills, this stunning detached corner property offers the perfect blend of comfort, and exceptional outdoor living. With over 2,300 square feet of beautiful and recently upgraded living space, a 2 car garage, and thoughtful design, this home is ideal for growing families or multi-generational living. Inside you're welcomed by a grand vaulted entryway that sets the tone for the stylish and open main floor complete with new vinyl flooring and upgraded patio doors and California shutters. The family room flows effortlessly into the spacious kitchen that offers granite countertop & stainless-steel appliances, with easy flow to the dining area, creating an inviting space perfect for everyday living & hosting. One of the standout features of this home is the bonus room. Flooded with natural light & offering a flexible layout perfect for a home office, playroom, or cozy lounge complete with a gas fireplace. Step out onto the private balcony with views of the beautifully landscaped front and side yard. The upper-level features generously sized bedrooms, including a primary suite complete with a deep walk-in closet & a spa-inspired ensuite with a tub and shower. The additional bedrooms are bright and with ample closet space, while the large family bathroom offers dual sinks and a spacious tub/shower combo. The basement offers a welcoming retreat for guests, or in-law accommodations, with its own dedicated space for privacy. The true showstopper is the backyard, a private, one-of-a-kind outdoor retreat perfect for entertaining. Whether you're hosting summer pool parties or enjoying quiet evenings under the stars, this backyard is unmatched in the area. With multiple locations for outdoor seating and dinning, to a large on ground pool and composite deck, a hot tub, and kids outdoor play area, this backyard will be your family's favourite place to spend time together. Don't miss the opportunity to call this exceptional home yours. (id:50886)
Royal LePage Royal City Realty
23 Stokes Bay Road
Northern Bruce Peninsula, Ontario
Set on an expansive 9.4-acre lot and zoned RCM-a (Commercial), this property was once home to a charming café highlighting just one of the many potential business ventures it can support. Permitted uses include a repair shop, retail store, professional office, art studio, bakery, and more offering a wide range of options for entrepreneurs and investors. Located just down the road from Lake Huron and moments from the breathtaking sand beach at nearby Black Creek Provincial Park, this efficient and well-insulated 3-bedroom, 1-bath property has been completely rehabilitated within the last 3 years and has a like-new feel. Some of the many upgrades include a new roof, siding, ductless mini-splits for heating and A/C, spray foam insulation, an upgraded water system, septic system, and more offering the perfect blend of lifestyle and investment potential. Conveniently situated just 4 minutes from Ferndale for gas and convenience shopping, and only 12 minutes to Lion's Head for shops, schools, hospital, LCBO, groceries, and restaurants, the property enjoys a prime location within the vibrant and scenic Bruce Peninsula. The property also features a large private pond ideal for relaxation or recreation and a sizeable tarp shelter building that offers excellent space for storage, a workshop, or future development. Inside, the home provides a functional layout with comfortable living spaces and plenty of natural light. Outside, the spacious lot allows room to expand, develop, or simply enjoy the peaceful surroundings. With its high-visibility location, proximity to popular towns and outdoor attractions, and versatile zoning, this property is ideal for business owners, nature lovers, or anyone seeking space, flexibility, and opportunity in a growing community. (id:50886)
Keller Williams Realty Centres
23 Stokes Bay Road
Northern Bruce Peninsula, Ontario
Set on an expansive 9.4-acre lot and zoned RCM-a (Commercial), this property was once home to a charming café highlighting just one of the many potential business ventures it can support. Permitted uses include a repair shop, retail store, professional office, art studio, bakery, and more offering a wide range of options for entrepreneurs and investors. Located just down the road from Lake Huron and moments from the breathtaking sand beach at nearby Black Creek Provincial Park, this efficient and well-insulated 3-bedroom, 1-bath property has been completely rehabilitated within the last 3 years and has a like-new feel. Some of the many upgrades include a new roof, siding, ductless mini-splits for heating and A/C, spray foam insulation, an upgraded water system, septic system, and more offering the perfect blend of lifestyle and investment potential. Conveniently situated just 4 minutes from Ferndale for gas and convenience shopping, and only 12 minutes to Lion's Head for shops, schools, hospital, LCBO, groceries, and restaurants, the property enjoys a prime location within the vibrant and scenic Bruce Peninsula. The property also features a large private pond ideal for relaxation or recreation and a sizeable tarp shelter building that offers excellent space for storage, a workshop, or future development. Inside, the home provides a functional layout with comfortable living spaces and plenty of natural light. Outside, the spacious lot allows room to expand, develop, or simply enjoy the peaceful surroundings. With its high-visibility location, proximity to popular towns and outdoor attractions, and versatile zoning, this property is ideal for business owners, nature lovers, or anyone seeking space, flexibility, and opportunity in a growing community. (id:50886)
Keller Williams Realty Centres
2 Robespierre Court
Hamilton, Ontario
Welcome to this beautifully maintained home that offers style, comfort, and spacious living for your family. Step into a grand 16’9” foyer, highlighted by a welcoming spiral staircase. The renovated kitchen features quartz countertops, elegant floor tiles, crown moulding, a stylish backsplash, newer appliances, and a large centre island perfect for entertaining. Bright pot lights illuminate the entire main floor, which has been freshly painted and showcases hardwood flooring throughout the living, family, and dining rooms. Enjoy a large dining area, a generously sized living room, and a spacious and lovely family room. The home also includes a convenient inside entry to the garage, while sliding doors in the kitchen provide natural light and direct access to the backyard. The upper level features four spacious bedrooms and two bathrooms. The beautiful primary bedroom includes a nice-sized walk-in closet and a 4-piece ensuite. Stylish hardwood floors run throughout the entire upper level. The finished basement offers multiple living areas, providing a great space for family time or get-togethers with friends. It includes ample storage, a small kitchenette, and a 3-piece bathroom—perfect for a home gym, office, or additional living space. What else could you ask for? Outside, a double-wide driveway accommodates parking for up to six cars. Within proximity to schools, public transit, the YMCA, parks, Limeridge Shopping Mall, grocery stores including Food Basics and NoFrills, and the highway, this is truly the most convenient location. Best of all, you can walk to the majority of these places! This home truly has it all—modern upgrades, ample space, and thoughtful design to suit your lifestyle. (id:50886)
Keller Williams Complete Realty
24 Belmont Avenue
Tillsonburg, Ontario
Bungalow With Pool!! Located in the sought after Brookside neighborhood and sitting on a huge pie shaped yard, this gorgeous 4 bedroom custom built executive bungalow by Dalm Construction is finished top to bottom, features a back yard oasis and shows like a model.The super bright; open concept main level features a modern kitchen with plenty of counter space, floating island, ceramic back-splash and a convenient desk build-in with attached pantry. Also featured are the gas fireplace with stone feature wall, pot lighting, custom blinds, 5 appliances, engineered hardwood + porcelain floors, 9ft ceilings, vaulted foyer and mudroom with laundry rough-in. Spoil yourself after a long days work in the updated en-suite bath with glass shower, free standing soaker tub and double vanity. Needing extra living space? The finished lower level offers a spacious family room with large windows, rec room/games room, bedroom, 3pcs bath, laundry and a large storage area that doubles perfectly as an exercise room or workshop. Enjoy morning coffee or an evening cocktail on the large interlock deck overlooking the fully fenced picture perfect yard with heated in-ground salt water pool, pool shed, extensive stonework, garden shed and pergola. You won’t have any problems with parking as the spacious concrete drive comfortably fits 5 vehicles in addition to the double garage. Other notables include water softener, water heater (2019), roof (2022), pool pump + salt cell (2022) and sprinkler system on sand point. Conveniently located just minutes to schools, shopping, parks, hospital and scenic nature trails. Pride of ownership in this home is impossible to overlook; as attention to detail is evident at every turn. Be sure to add 24 Belmont Ave to your “must see” list today... you won’t be disappointed! (id:50886)
Grand West Realty Inc.
116 Landry Lane
Blue Mountains, Ontario
BEAUTIFUL LIVING AT LORA BAY! This bright and spacious 3 bedroom home in Lora Bay offers the perfect mix of comfort, style and location. Whether you're looking for a full-time home or a weekend escape this property has it all. The main living area features a soaring ceiling, large windows, and a cozy fireplace with views of the backyard garden and fire pit. Step out to the covered lanai - an ideal spot for your morning coffee or evening drink overlooking the peaceful golf course with deer often passing by. The kitchen opens to the living room for easy entertaining and there's a separate dining room for special meals. Upstairs has two bedrooms a full bath and a sitting area that's great as a home office or reading nook. The unfinished basement is open to your imagination, ideal for an extra family room, a gym or home office. The oversized 2-car garage is perfect for winter months. Lora Bay offers great amenities; a private beach, clubhouse with a gym and library, and indoor/outdoor gathering spaces with dining options. Enjoy discounted golf rates and explore nearby trails, ski hills and the bay. Just minutes from downtown Thornbury's shops, restaurants and marina, only a short drive from Toronto - this home is a fantastic place to live year-round or enjoy as a relaxing getaway. Enjoy discounted golf rates and explore nearby trails, ski hills and the bay. Just minutes from downtown Thornbury's shops, restaurants and marina, only a short drive from Toronto - this home is a fantastic place to live year-round or enjoy as a relaxing getaway. Enjoy a round of golf at the Lora Bay Golf Course, explore nearby trails, ski hills and the bay. Located just minutes from downtown Thornbury's shops, restaurants and marina, and is only a short drive from Toronto - this home is a fantastic place to live year-round or enjoy as a relaxing getaway. (id:50886)
Century 21 Millennium Inc.
31 Shingwauk Dr
Manitouwadge, Ontario
This fabulous family home offers comfort, functionality, and room for everyone—both inside and out! Situated on a massive lot with stunning views of the surrounding hills, this property is perfect for growing families or anyone looking for extra space and outdoor living. Step inside from your formal foyer into a large, sun-filled living room featuring a classic wood-burning fireplace—perfect for cozy evenings with family and friends. The separate dining area is spacious and has hardwood floors that flow into the living area. The generously sized kitchen overlooks your beautiful backyard and offers ample cabinetry and prep space. Upstairs, you’ll find four spacious bedrooms, all with hardwood flooring and large updated triple-pane windows (installed approximately in 2014 on MFLR/2LVL). A 4pce bathroom completes this level. The basement is almost fully finished and offers even more living space, including a large recreation room—ideal for a playroom, home theatre, or games area—a 3-piece bathroom, a laundry area, a storage room, and a cold storage area perfect for pantry items or preserving. Outside, you’ll fall in love with the private, fully fenced yard that features a firepit area, patio space for BBQs or relaxing, and a sunny deck. Green thumbs will appreciate the greenhouse and established vegetable beds, ready for your seasonal planting. The property includes a one-car detached garage with 100 amp service, central vac, two separate driveways, a storage shed, and enough parking space for up to 8 vehicles. Whether you're looking to settle in a quiet, scenic neighborhood or need the flexibility of a large home with room to grow, this home checks all the boxes. Don't miss the opportunity to make this incredible property your next family retreat! (id:50886)
RE/MAX Generations Realty
20397 Park Crescent
South Glengarry, Ontario
Incredible Residential/Commercial Opportunity! Located in the heart of Green Valley with direct access to County Road 34, this solid brick bungalow offers over 3,000 sq.ft. of living space and is ideally suited for a home-based business, rental investment, or both. Zoned for mixed use, the layout allows for up to 3 residential units, a commercial storefront, and storage income from the newly built 1,800 sq.ft. detached garage complete with a 10-ft overhead door, concrete floor, and fully insulated. Ideal for a welding shop, auto body shop, executive vehicle storage, or other trades. The main home, built in 1971, is structurally sound and was quality built with wood mouldings and hard wood flooring. Enjoy an inground pool during summer months and the flexibility to bring your vision to life whether it's a depanneur, hair studio, retail outlet, car detailing service or multi-unit income property. This would also be a perfect property for multi-generational living. High visibility on a major route connecting Hwy 401 and Hwy 417 makes this a smart investment. Endless possibilities book your visit today and explore the potential! (id:50886)
Decoste Realty Inc.
123 Fourth St
Nipigon, Ontario
2 Storey, 3 bed Rm. 1 Bath, Combination living/dining, full basement undeveloped, with Detached 1 1/2 car garage on a corner lot in Nipigon (id:50886)
D S Mccullough Realty Ltd
1081 Delia Road N
Bracebridge, Ontario
Enjoy Muskoka on a beautiful treed lot in the heart of Bracebridge. This Rural residential Lot as defined by the town of Bracebridge is available. Building Permit Verification with Township of Bracebridge is required. This Property is on a Non year round maintained road. Applications for minor variance's will need to be done for the possibility of Building Permit Applications. Currently other residence have homes on such lands and mobile trailers. Make this property your weekend Hide away!! (id:50886)
Sutton Group Incentive Realty Inc.
2503 - 5 Valhalla Inn Road
Toronto, Ontario
Welcome to this beautifully updated 1 Bedroom + Den, 1 Bathroom suite perched on the 25th floor of the sought-after Valhalla complex. Offering a functional open-concept layout and floor-to-ceiling windows, this modern condo delivers natural light and sweeping skyline views of Downtown and the CN Tower. Recent Upgrades Include: upgraded fancoil system, new washer & dryer (2023), composite decking with accent lighting on balcony, laminate flooring throughout, upgraded countertops with waterfall feature, all new light fixtures, new hardware (kitchen, door knobs & hinges), freshly repainted cabinets/doors/walls/baseboards, new kitchen & bathroom faucets, motorized blinds, and Google smart thermostat. Building amenities include 24/7 concierge, multiple gym/fitness facilities, pool, sauna, multiple party rooms, free visitor parking and much more! Perfect for first-time buyers, professionals, or investors looking for a move-in ready unit in a well-managed building. (id:50886)
Royal LePage Signature Realty
654 Laughren Crescent
Milton, Ontario
Welcome to this spacious and inviting detached 2-storey home, perfectly nestled in the highly sought-after Coates neighborhood of Milton. Featuring 4 generous bedrooms and 3 bathrooms, this home is thoughtfully designed with families in mind, offering both comfort and functionality for everyday living. Step inside to discover smooth ceilings, pot lights, and a bright, open concept layout filled with natural light. The large kitchen, complete with a walk-in pantry, provides ample storage and is perfect for family meals and entertaining friends. Flowing seamlessly into the dining area and cozy family room, you'll find custom shelving, making it an ideal space to relax and creating lasting memories. Upstairs, the primary bedroom retreat boasts a walk-in closet and private ensuite, while three additional bedrooms provide the perfect setup for children, guests, or a home office. Throughout the home, you'll enjoy the elegance of hardwood floors on the main level, adding warmth and sophistication. The beautifully backyard is perfect for outdoor fun whether its barbecues, gardening, or playtime for the kids. Plus, a new roof (2022) brings peace of mind for years to come. The double car garage and spacious driveway ensure plenty of parking and storage. Located on a quiet, family-friendly street, this home is just steps away from parks, playgrounds, top-rated schools, and all the amenities your family needs making it the perfect place to grow and thrive. Don't miss the opportunity to make this exceptional family home yours and start creating unforgettable memories in one of Milton's most welcoming neighborhoods! (id:50886)
Forest Hill Real Estate Inc.
1004 Mccutcheon Crescent
Milton, Ontario
First Time On The Market! This Treasured Home Has Been Thoughtfully Cared For By Its Original Owners. Spacious, Detached, Double Garage Mattamy Built Offering Nearly 3,000 Sq. Ft. Of Living Space, Situated On A Rare 56-Foot Wide Lot On A Quiet Crescent In Milton's Desirable Beaty Neighbourhood. All-Brick Exterior With Long And Wide Driveway Can Accommodate 4 Vehicles (No Sidewalk). Upgrades Include: Hardwood Floors And Pot Lights Throughout, Crown Mouldings On Main, Central Vacuum, Upgraded Electrical Sub Panel In Garage, Back Band On All Windows And Doors. Basement Is Partially Finished With Spray Foam Insulation And Bathroom Rough-In. Open Concept Living, With An Abundance Of Natural Light, Provides Flexibility For Living, Entertaining And/Or Work-From-Home Options With Convenient Front Office Configuration. Well-Appointed Kitchen With Stainless Steel Appliances, Oversized Quartz Centre Island, Stylish Backsplash And Walk-In Pantry. Family Room Features A Gas Fireplace And Bow Windows. Oversized Wide Sliding Doors From Breakfast Area Lead You Outside To A Magnificent Interlock Patio Perfect For Relaxing And Entertaining. The Primary Bedroom Provides Loads Of Privacy As Its Situated In Its Own Wing, Featuring A 5-Piece Ensuite With Separate Water Closet And Two Walk-In Closets. The Other Shared Bathroom Offers Three Entry Points, Making Busy Mornings A Breeze. A Large Second-Floor Laundry Room Adds Convenience, With Built-In Storage Cabinets. Located Within Walking Distance To Public And Catholic Schools, Beaty Library With Daycare, Nearby Parks, And Shopping Plazas With Metro, Starbucks, Tim Hortons, Shoppers, FreshCo, And More. Book A Showing Today! (id:50886)
Royal LePage Signature Realty
426 George Ryan Avenue
Oakville, Ontario
Conveniently Located At Dundas and Eighth Line In Oakville, This 4 Bedroom Semi-Detached Home Is Built With Superior Craftsmanship And Equipped With Spectacular Features, Including Elegant Natural Finish Oak Railings And Imported Ceramic Tiles On The 9 Feet Ceiling Main Floor. Open Concept with Living Room, Kitchen and Dinning Room Overlooking The Deck and Fenced Backyard; The Neighborhood Is Packed With Amenities Including Schools, Community Center, Shopping Centres, Parks And Much More. Quick Access To Highway and Public Transit. (id:50886)
Aimhome Realty Inc.
668 Peele Boulevard
Burlington, Ontario
Lovingly maintained all-brick bungalow in downtown Burlington on a private 60x130 lot. 3 bedrooms, 2 baths, new main & partial basement flooring (2024), hardwood throughout. Eat-in kitchen renovated 2022 with high-end finishes & stainless steel appliances. Major updates: windows, furnace/A-C, roof, foundation waterproofing. Steps to waterfront, parks, shops & GO station. Move-in ready with deep, private backyard perfect for entertaining! (id:50886)
Royal LePage Signature Realty
11 Bowie Avenue
Toronto, Ontario
Detached Gem in Briar Hill-Belgravia! Welcome to 11 Bowie Avenue a beautifully upgraded 1.5-storey detached home nestled at the vibrant corner of Dufferin and Eglinton in the sought-after Briar Hill-Belgravia neighbourhood. This move-in-ready, single-family home boasts 2 spacious bedrooms, 2 modern bathrooms, and a fully finished basement perfect for a home office, gym, or cozy Rec room. Step into the upgraded kitchen featuring sleek granite countertops, brand-new appliances, and a cathedral ceiling that lends a clean, contemporary feel. Hardwood flooring and smooth ceilings flow throughout the main living areas, while two skylights bathe the home in natural light. Enjoy outdoor living with a power-washed deck and a newly fenced backyard ideal for summer BBQs, gardening, or just relaxing in your own private oasis. With two convenient parking spots and easy access to highways, public transit, the upcoming Eglinton Crosstown LRT, LCBO, top-rated restaurants, shops, and more, this home offers unbeatable convenience and charm. Don't miss this rare opportunity to own a detached home in one of Torontos most up-and-coming neighbourhoods! (id:50886)
Sutton Group-Admiral Realty Inc.
902 - 330 Mill Street S
Brampton, Ontario
Large one of a kind, two condo suites combined professionally boasting 2335 sq ft of open concept space, ideal two Family in law suite. Features 3 large BR's plus space available for 4th BR. Large chef's kitchen/loads of cabinet & Counter space plus centre island. Entertainment sized living room with fire place, Persian type carpet & hardwood floors. Combined open concept dining room also has carpet & hardwood floors and fireplace. Floor to ceiling windows through out with unobstructed south east views of ravine, stream, miles of bicycle & walking trails. Three separated Bedroom + solarium. High security building 24 hr concierge plus security system. Four Owned parking spaces plus two lockers. Walk to Shopping, Transportation at the door. Walk to future Metro Links rail Station. Surrounded by parks, gage park, downtown & Farmers market, conservation green spaces with walking trails. (id:50886)
RE/MAX Realty Services Inc.
Main - 13 Caledon Crescent
Brampton, Ontario
If you are a family looking for a perfect home to Live, then you have found one! This is a meticulously maintained 4-bedroom (MAIN LEVEL), 3-washroom detached home in a sought-after Brampton neighbourhood. Situated on a rare 55 ft premium lot with recent upgrades and 1200+ sq ft of finished living space. Features include a skylight in the kitchen, 3 full washrooms, and fully carpet-free. Recently painted for a fresh, modern look. Tenants to pay 60% utilities. Property features accessibility to both shopping and public transit. Bramalea City Centre (5 min drive) one of the largest malls in the GTA with 300+ stores. FreshCo, No Frills, Metro, Rabba Fine Foods multiple grocery options within 5 -10 mins. Shoppers World Brampton shopping + services (1012 mins). Bramalea GO Station ~5 mins away, direct trains to Union Station (id:50886)
RE/MAX Real Estate Centre Inc.
Lower - 13 Caledon Crescent
Brampton, Ontario
Spacious & modern unit with separate entrance, updated kitchen, bright rooms & parking. This lower level offers full 4 bedrooms with full 2 Washrooms. Prime Brampton location close to Bramalea GO, schools, parks & shopping! (id:50886)
RE/MAX Real Estate Centre Inc.
13 Wood Circle
Caledon, Ontario
Excellent Value for this Affordable Well Maintained All Brick End Unit Town in Ultra Convenient South hill location- car-less' living where you can easily walk to shops, restaurants, schools and parks. New Windows- '23 ( ex bsmt), New Eaves, New AC, New Toilets, Bathtub fitters Tub, New Laundry Cabinet/Sink , New Appliances - Washer, Dryer, S/S fridge, S/S Stove - all in 2024. New Garage Dr -' 22. Roof shingles- approx 2017/18. Updated paint thru out, Personalize with new flooring and your move-in ready. Attractive Ikea Kitchen, ample counter space, W /0 to sunny south facing patio/gardens. Spacious Bedrooms, and a large open lower level ready for your imagination, ample storage space! (id:50886)
Royal LePage Rcr Realty
919 - 3009 Novar Rd. Road
Mississauga, Ontario
Welcome to modern urban living in this brand-new 1 bedroom + den condo on the 9th floor, complete with in-suite laundry, 1 underground parking space, and a private locker. Enjoy unobstructed west-facing views from the open and spacious 104 sq ft balcony, accessible from both the living room and bedroom. The suite features 9 ft ceilings, sleek laminate flooring, and floor-to-ceiling windows that fill the home with natural light. A modern full-size kitchen is equipped with quartz countertops, abundant cabinetry, and premium appliances including a range oven, cooktop, microwave, refrigerator, and dishwasher. The bedroom offers direct balcony access, while the versatile den is ideal as a home office or guest room. Residents enjoy exceptional amenities such as a fitness centre, party room, games lounge, rooftop terrace, co-working space, and 24-hour concierge. Perfectly situated in the heart of Mississauga, this home is steps to Square One Mall, close to UTM, Sheridan, and CDI College, near Credit Valley and Trillium Hospitals, with convenient access to public transit, Port Credit GO, and just minutes to the QEW. (id:50886)
Sam Mcdadi Real Estate Inc.
902 - 3009 Novar Road
Mississauga, Ontario
Brand-new 1-bedroom + den ( which can be used as a 2nd bedroom) and 2 Full Washrooms. Open Concept layout that perfectly suits todays lifestyle. The unit includes 1 underground parking, Upgraded Floors, Soaring High Ceilings, Floor To Ceiling Window. Open-Concept Living and Dining area with modern finishes. Close to Hospital and Public Transit. Enjoy access to building amenities designed for comfort and lifestyle. Located in a highly sought-after neighborhood, steps to Shopping, Dining, Parks and Schools. (id:50886)
Century 21 Green Realty Inc.
89 - 20 William Jackson Way
Toronto, Ontario
Experience the perfect balance of nature and city living at Lake & Towns in vibrant South Etobicoke.This modern 3-bedroom urban townhome offers a spacious open-concept layout, 9-foot ceilings on the main level, and sleek finishes including quartz countertops and stainless steel appliances. Enjoy outdoor entertaining on your private rooftop terrace with a BBQ gas line.Ideally located at Lakeshore Blvd & Kipling Ave, this home is just steps from Humber College Lakeshore Campus, a short 6-minute drive to Mimico GO Station, and 12 minutes to Pearson Airport. Commuting is a breeze with quick access to the Gardiner Expressway and Hwy 427.Additional features include secure underground parking, ample visitor parking, and close proximity to parks, shops, and restaurants. Whether you're a young family, professional, couple, or downsizer, this is an exceptional place to call home! (id:50886)
RE/MAX Realtron Realty Inc.
RE/MAX Yc Realty
14 Vetch Street
Brampton, Ontario
Spacious Detached Home for Lease-Upper Level Only. Beautifully upgraded 5-bedroom, 4-bath home located on a quiet, family-friendly inside street with serene greenspace and hiking trails nearby. This upper-level home offers approx. 3,300 sq. ft. of bright, modern living space featuring 10 ft ceilings on main floor, 9 feet ceilings on 2nd floor and 10 ft ceilings in master bedroom, hardwood floors, pot lights, a large kitchen with centre island, stainless steel appliances, and open-concept living/dining/family areas anchored by a stunning double-sided gas fireplace. Main-floor den ideal for a home office. Upstairs includes a versatile loft / family room and 5 generously sized bedrooms, perfect for growing families. Enjoy the private fully paved backyard retreat with a gazebo, great for personal relaxation and entertaining. Backyard is fully paved so no need to cut grass. Interlocked driveway offers 2 tandem parking spots (on one side). 2 inside garage parkings included. Located near top-rated schools, parks, plazas with shops, restaurants, grocery, major banks, and big-box stores. Easy access to public transit, GO station, and highways 401 & 407.Upper level only. Basement rented separately to a family unit. Separate basement entrance. Utilities shared 70-30. This home is ideal for families seeking space, comfort, and a welcoming neighbourhood. Home shows much better in person. (id:50886)
Royal LePage Signature Realty
1 - 90 Walker Drive
Brampton, Ontario
Commercial Sublease Opportunity Shared Office & Potential Warehouse Space in Brampton. This lease would be a Gross Lease with maximum term ending July 30th, 2028. Flexible sublease opportunity in Brampton offering shared office space with the potential for shared warehouse access. Ideal for businesses seeking a strategic location with easy access to major highways for efficient commuting and logistics. Whether you need a professional office presence or a combination of office and warehouse functionality, this space can be tailored to your needs. Located in a well-connected area of Brampton with excellent transportation links. (id:50886)
Real Broker Ontario Ltd.
316648 3rd Line D
Grey Highlands, Ontario
Welcome to a piece of Ontario's history! Nestled in the heart of Meaford, this original schoolhouse, located at 316648 3rd Line D, offers a unique opportunity for a seasonal lease. With its rustic charm and modern amenities, this property promises an unforgettable experience for those seeking a tranquil retreat. Historic Charm: The property boasts the character and charm of a bygone era, with its original schoolhouse architecture that exudes warmth and authenticity. Spacious Accommodation: With four bedrooms, plus loft (sleeps 10) and three full bathrooms, there's plenty of room for family and friends to relax and unwind. Modern Comforts: Offered at $5,000 per month or $18,000 for mid-December 2025 to March 2026. (id:50886)
Chestnut Park Real Estate
G1 - 1516 Davenport Road
Toronto, Ontario
1516 Davenport Rd - Ground Floor Unit with Parking / 1 Bedroom + Den. Welcome to this spacious and bright ground floor unit in the vibrant Davenport and Lansdowne neighbourhood. The unit offers a generous bedroom and a den that can be used as an office, an open and functional living space, a well-equipped kitchen with ample cabinetry, and a large updated three-piece bathroom with an oversized shower. The unit also includes ensuite washer for added convenience, and all utilities are included in the rent (Water, Hydro and Heat Included). The tenant to pay Internet. Located just steps from public transit, parks and all the shops, cafes and restaurants along St. Clair West. This unit combines comfort with convenience in a welcoming and well-connected community. Available immediately. Parking in the driveway is available for $100 per month, suitable for a specific car size. No pets permitted due to other Tenant's allergies. Ideal for Single Professional Individual. (id:50886)
Royal LePage Real Estate Services Ltd.
16 Kingsway Crescent
Toronto, Ontario
Magnificent R. Home Smith Tudor set on an elevated lot across from the Humber River Valley. Absolutely stunning architectural features with gorgeous landscaping. Elegant foyer flanked by gracious principal rooms. The high-end Downsview designer kitchen is exceptional and opens to a courtyard patio, with a step up to a separate family room & formal dining room. Beautiful primary bedroom with a five-piece ensuite bath. Three additional bedrooms + two baths complete the charming second floor. Exquisite 3-car garage. Diamond-patterned leaded glass windows, tiger oak hardwood flooring & heated tile floors. #16 Kingsway Crescent remains a true aspirational address, perched at the intersection of the Kingsway's two most prestigious streets. Thoughtfully renovated to protect the building's vintage character, it offers a commanding presence, making it an excellent investment. (id:50886)
RE/MAX Professionals Inc.
1143 Shaw Street
Oakville, Ontario
Absolutely beautiful and well maintained home in coveted South Oakville, this charming bungalow is filled with character and perfectly situated on a 63 x 146 ft. The open concept main floor is thoughtfully designed and blends style, comfort and convenience. Step inside where a welcoming living room with a gas fireplace and media niche sets the tone and overlooks a spacious dining room, an ideal floor-plan that's perfect for family gatherings. The chef inspired kitchen impresses with its generous island, breakfast bar, top of the line Stainless Steel appliances, ample storage and seamless walkout to a private and meticulously maintained backyard that's complete with deck and gazebo, and perfect for entertaining or tranquil outdoor days or evenings. The primary suite features an ensuite bath with large shower plus a bonus walk-out to the backyard. Two additional bedrooms and main bath complete this level. Downstairs, the finished lower level enhances the homes versatility providing in-law potential or extra space for the family with a substantial rec room, two additional bedrooms, a 3-piece bath, and a bonus room perfect for a games room, office, gym, etc. With its mature trees, quiet streetscape, and proximity to shops, schools, transit, GO train and green space, this property offers the perfect balance of lifestyle, value, and location. (id:50886)
RE/MAX West Realty Inc.
212 - 3563 Lake Shore Boulevard W
Toronto, Ontario
Boutique Watermark Residence! Bright and spacious 1-bedroom unit offering nearly 700 sq. ft. of functional living space. Features include 9' ceilings, laminate floors throughout in '2024, floor-to-ceiling windows, and open-concept living with a walk-out to a private balcony. The modern white kitchen is complete with quartz countertops and stainless steel appliances. The generous primary bedroom showcases a custom walk-in closet and a luxurious spa-inspired bathroom.. Originally designed as a 1+Den and converted by the builder into a larger 1-bedroom with a walk-in closet (can easily be reverted). Exceptional location just steps to the Lake, major transit hub (GO, TTC, MiWay), and only minutes to highways, the airport, and premier shopping. Amenities include a fitness room, rooftop deck with BBQ area, and party/meeting room. Conveniently attached to a street-front TD Bank and Starbucks. (id:50886)
Sutton Group Realty Systems Inc.
Unit #1206 - 285 Dufferin Street
Toronto, Ontario
Must see in person! Welcome to XO2 Condos, where luxury urban living meets unmatched convenience and style. This brand-new, 1-bedroom, 1-bathroom residence offers 923 sq ft of total space, which includes a rare and expansive 440 sq ft terrace with a breathtaking full Iconic CN Tower view, perfect for those downsizing from a home who still desire massive outdoor space to accommodate their furniture, host elegant parties, or simply enjoy the sparkling city night/day views. Inside, the suite boasts a functional layout with floor-to-ceiling windows that flood the space with natural light, along with a sleek modern kitchen featuring quartz countertops and high-end built-in appliances. Residents will indulge in world-class amenities such as a 24-hour concierge, state-of-the-art fitness centre, golf simulator, boxing studio, co-working areas, sophisticated party and dining rooms, and even a dedicated kids den. Ideally located just steps from the 504 Streetcar, Exhibition, lakefront trails, premier dining, and boutique shopping, this condo is the epitome of sophisticated urban living with a touch of luxury. Book a showing today! (id:50886)
Right At Home Realty
3 Sydenham Trail E
Clearview, Ontario
AFFORDABLE meets charming and spacious in Clearview! In the serene hamlet of Duntroon, this beautifully maintained two-storey home exudes warmth, and character. From the moment you step into the spacious main foyer, you're greeted by a dramatic sweeping staircase that leads to an impressive great room ~featuring soaring cathedral ceilings, gleaming pine floors, a cozy propane fireplace, and expansive windows that flood the space with natural light and frame breathtaking countryside views. On clear days, you can see all the way to the Bay from the walkout balcony. Upstairs, the private primary suite offers a peaceful retreat with a semi-ensuite bath and refined finishes. The main floor showcases an open-concept kitchen and dining area, seamlessly connecting to a self-contained suite ~ ideal for guests or in-law accommodation. This suite includes a bedroom, a versatile den or office (easily converted into a second bedroom), a full 4-piece bathroom, its own kitchen, and a welcoming family room with a propane fireplace and dual private entrances. The finished lower level expands your living space with a flexible recreation area that combines bedroom and office zones, a 3-piece bathroom, and a bonus room perfect for a den, studio, or home office. You'll also find a well-equipped laundry/utility room, a cold room, and convenient under-stair storage. This home offers generous space and versatility for a growing family or multi-generational living. Upgrades include an interlocking steel roof, newer windows, central air conditioning. An attached garage doubles as a workshop. All this, just minutes from Devils Glen, private ski clubs, golf courses, scenic trails, and cross-country skiing. Whether you're seeking tranquility or adventure, this property delivers the lifestyle you deserve. (id:50886)
RE/MAX Four Seasons Realty Limited
6 Mccreary Trail
Caledon, Ontario
Welcome to 6 McCreary Trail, a beautifully maintained home in Bolton's highly desirable South Hill community a family-friendly neighborhood known for its schools, parks, walking trails, and convenient access to shopping, dining, and commuter routes. This is your opportunity to move into a property that has been cared for with pride and upgraded with style, offering a perfect balance of comfort and modern living. From the moment you arrive, you'll notice the double-door entry, extended concrete driveway, and elegant stone steps that create a warm first impression. Inside, this home shines with natural light, an inviting open-concept layout, and approximately 1,415 sq ft of thoughtfully designed living space. The main floor features a modern chefs kitchen renovated in 2018, with crisp white cabinetry, neutral quartz countertops, extended cooking areas, upgraded vent covers, and custom blinds a perfect space to cook and entertain. The living and dining areas are freshly painted in neutral tones and accented with upgraded moldings, creating a sophisticated yet cozy atmosphere. Upstairs, you'll find generously sized bedrooms, including a primary suite filled with light, offering plenty of comfort for the whole family. The bathrooms have also been tastefully updated, including a stylish powder room vanity. Enjoy seamless indoor-outdoor living with a walk-out to a private backyard, complete with a shed for extra storage. The garage provides inside entry to the home and a handy second access to the yard. Additional updates include a new garage door, upgraded door handles, lighting (ELFs), and more making this a truly move-in ready home. Located in a highly sought-after area of Bolton, you'll love being steps from schools, parks, community centres, and minutes to Hwy 50, Hwy 427, and all amenities. South Hill is cherished for its welcoming atmosphere, making this home ideal for families, professionals, or anyone looking for both convenience and community. (id:50886)
RE/MAX West Realty Inc.
2163 Vineland Crescent
Oakville, Ontario
Experience refined elegance in this stunning family home built by Biddington Homes, offering 5,001 sq. ft. of exquisitely finished living space across 3 levels. Nestled in the vibrant family friendly community of River Oaks in Oakville, this 6-bedroom (4+2), 5-bathroom (4+1) residence showcases quality craftsmanship and luxurious upgraded finishes throughout.With 3,409 sq. ft. above grade and 1,592 sq. ft. below, the bright, and spacious open concept layout features engineered hardwood floors and soaring min. 9-ft ceilings on all levels. The main floor impresses with elegant formal living and dining rooms, a cozy gas fireplace in the family room, and a gourmet eat-in kitchen with quartz counters, stainless steel appliances, and a large breakfast area with walkout to the rear deck.A stunning open circular staircase unites all three levels, while the main level laundry/mudroom adds everyday convenience. Upstairs, find 4 generously sized bedrooms including two with ensuite baths and two sharing a semi-ensuite. The private primary retreat offers a vaulted 13 ceiling, sumptuous spa-like 5-piece ensuite and a spacious dressing room.The fully finished lower-level features 9-ft ceilings, a large recreation room with fireplace, a stylish bar or kitchenette ideal for multi-generational living, 2 bedrooms, a full bath, and ample storage.Pride of ownership by the original owners is evident with the freshly painted interiors throughout and a new roof. Set on a private, fully fenced corner lot with an irrigation system, this home is close to top-rated schools, trails, parks, shopping, highways 403 & 407, and Sheridan College. A true gem and a rare opportunity not to be missed in one of Oakville's most sought-after neighbourhoods. (id:50886)
RE/MAX Aboutowne Realty Corp.
62 - 28 Soldier Street
Brampton, Ontario
Welcome to 28 Soldier St, backing a ravine, nestled in the heart of Mount Pleasant Village a freshly painted, beautifully maintained 3-storey townhome backing onto serene greenspace with no rear neighbours.This move-in ready home features a bright and open main floor with a spacious kitchen and living room, offering large windows and peaceful ravine views. Enjoy your morning coffee or unwind while overlooking nature.Upstairs, you'll find two generously sized bedrooms with ample closet space and a full bath. The finished walk-out basement leads to a backyard that opens directly to the greenspace perfect for relaxing, entertaining, or setting up a home office or gym.Located in a quiet, family-friendly neighbourhood, you're just minutes from Mount Pleasant GO Station, parks, schools, and vibrant community amenities.Explore the Mount Pleasant Civic Square, featuring a skating rink, playground, public art, and a heritage library inside a restored train station. Walk or bike the 4.4 km Mount Pleasant Recreational Trail, or enjoy nearby parks like Angus Morrison and Creditview Sandalwood, known for inclusive playgrounds, sports fields, and scenic trails.Everyday conveniences are within easy reach walk to cafes, salons, and restaurants around the Town Square, or drive to Fortinos, Walmart, FreshCo, and more.Zoned for Mount Pleasant Village Public School and near St. Edmund Campion Secondary, with new feeder schools coming in 2025.Low-maintenance living with garage access, fresh neutral tones, and a peaceful natural setting ideal for first-time buyers, families, downsizers, or investors.Homes backing onto ravine rarely come available don't miss your chance! (id:50886)
Royal LePage Vision Realty
254 Louis Drive
Mississauga, Ontario
Need A Little Help. In Law Potential From This 3 + 2 Bedroom. Separate Entrance To Basement. Raise Bungalow. Located In A Desirable Neighborhood Close To Schools, Huron Park Rec Centre, Transit, Shops And Soon To Be New State Of The Art Hospital. A Gardeners Delight. This 3 + 2 Bedroom Home Can Accommodate Everyone From The Grand Parents To Adult Children. Hardwood Floors Through Out (2019) On The Main Level. Ceramic Floors In The Eat In Kitchen. LARGE Windows In The Living And Dining Rooms For Lots Of Natural Light. Pot Lights In Living Room. Pattern Stamped Concrete Driveway. Most Of The Home Was Freshly Painted. This Home Has Been Exceptionally Well Maintained And Pride Of Ownership Shows Throughout, Some Updates Include Basement Window (2016) Ceramic Floors In Basement (2015) Doors On Main Floor (2022) Roof (2016) Furnace (2014). Possible Rental Income? Have A Look, You Wont Be Disappointed. (id:50886)
Royal LePage Realty Centre
129 Simcoe Street
Orillia, Ontario
PRICE IMPROVEMENT....Welcome to this solid 3+1 bedroom and a den, 2-bathroom home, ideally situated near parks, schools, and the beautiful waterfront. Built in 1977, this well-maintained property features a separate entrance from the driveway to the lower level, making it perfect for multigenerational living or rental potential. The current layout includes an in-law suite with a bedroom and a den and private access, providing flexibility for a growing family or a new homeowner looking to offset their mortgage with help from a family member or friend. The property is currently tenanted, however the current tenant is flexible and can be gone with 60 days notice. This is a rare opportunity to own in a popular neighbourhood with built-in income potential and room to make it your own. Close to the waterfront, schools, the recreation center and popular downtown Orillia. Just as a side note the current tenant is very cooperative. (id:50886)
Royal LePage Quest
16 Robaldon Road
Toronto, Ontario
This spacious Georgian-style home boasts over 5,300 sq ft of living space in a rare blend of elegance, living comfort and innovation. This 4+1 bedroom, 5-bathroom home offers an extensive list of amenities, including upgraded light fixtures in addition to pot lights and a modern whole-home automation system for lighting, heating, AC, security and entertainment controlled via smart phone, wall-mounted monitors or voice assistant. The professionally landscaped grounds and patios set the tone for beauty and privacy. From the moment you step through the double-door entrance, you're greeted by a grand circular staircase, soaring windows, luxurious Calacatta marble foyer and natural light that flows through every room.The main floor offers a chef-inspired Cameo kitchen with quartz countertops, 36" built-in high-end appliances, large island and bright eat-in area with surround windows and stunning garden views. You also have a spacious dining room and cozy living spaces designed for family and entertaining alike with gas fireplaces. Upstairs, four spacious bedrooms each feature direct access to an ensuite including a primary suite the size of a downtown condo at 700 sq ft, complete with walk-in closet, spa-worthy soaker tub, Thermasol steam room and more. The lower level extends your lifestyle with a recreation room with fireplace, home gym, guest suite, professionally-designed wine cellar and flexible living spaces ready to become an art studio or office. Outside, professionally landscaped gardens, stone patios, and a Parisian-inspired courtyard bring beauty and serenity to everyday living. This is luxury redefined in the heart of Edenbridge-Humber Valley. (id:50886)
Harvey Kalles Real Estate Ltd.
45 Seaside Circle
Brampton, Ontario
Stunning Semi-Detached Home in a Prime Location!!!! Welcome to this beautifully maintained 3-bedroom, 2.5-bathroom semi-detached gem, featuring a finished recreational basement perfect for extra living space, a home office, or entertainment. Fantastic Location: Walking distance to Trinity Common Mall Steps from 24-hour Shoppers Drug Mart Close to Highway 410 and the Brampton Soccer Centre This home is nestled in a highly desirable neighborhood, ideal for families and professionals alike. Great Opportunity For: First-time home buyers looking for comfort and convenience Investors seeking a high-demand rental property in a prime area Dont miss out on this exceptional opportunity homes like this dont last long! (id:50886)
Homelife Maple Leaf Realty Ltd.
334 - 405 Dundas Street
Oakville, Ontario
Stunning, modern luxury condo waiting for you! This beautiful, new 943 sqft condo boasts an abundance of natural light and an open concept layout. Best floor plan including Your Own Private Terrace (203 Sq. Ft) overlooking a peaceful duck pond and the Niagara Escarpment.2+1 new 2 bedroom plus large den (can be a 3rd room), 2bathroom condo featuring 2 parking spots side by side with EV charger. Elegantly finished with Italian tiles, modern SS appliances, quartz countertops, kitchen island and 9 ceiling. 24 hour concierge, lounge and games room, visitor parking, outdoor terrace with BBQ and sitting areas. Located within a short drive of major highways access to GO Transit, bus stop a few steps away, and a short bus ride directly to Sheraton college. Plenty of shopping and dining within a single block. Walking trail and park around the corner. tenants pay utilities. high speed internet included. can be furnished. (id:50886)
Royal LePage Signature Realty
166 Weston Drive
Tillsonburg, Ontario
Located In The Premier Adult Community of Baldwin Place! Welcome to 166 Weston Drive, where luxury and leisure converge. This exquisite stone & brick bungalow, first time offered since construction, is set on a premium lot with an in-ground irrigation system. The rear yard w/expansive deck boast a desirable eastern orientation for beautifully shaded afternoons, perfect for relaxing or entertaining with the included natural gas barbecue. Inside, an abundance of natural light fills the open-concept living space by thoughtfully placed windows and solar tubes in the main floor laundry and guest bathroom. Professionally painted in neutral tones, pairs harmoniously with the warmth of pecan hardwood cabinetry & flooring, predominantly featured on the main level. The custom kitchen is a chef's delight, featuring gleaming quartz countertops, a centre island with seating. A gas fireplace adds warmth & ambiance to the living room. The primary suite offers a serene retreat with a generous walk-in closet and well-appointed 3-piece ensuite. Guests will appreciate the inviting guest bedroom, complete with double French doors and ample closet space.The finished lower level extends the living area with a comfortable family room, enhanced by built-in wireless surround sound. French doors lead to an exceptionally large workshop/storage area, presenting opportunities for further expansion of the family room or the creation of a private den and so much more! Residents can enjoy a leisurely stroll to the community centre, providing a heated outdoor pool and hot tub, library, craft and card rooms, a fully equipped kitchen, and a vibrant calendar of indoor and outdoor activities. Explore scenic walking trails that weave through the area, immersing you in the beauty of the surroundings. This is more than a home; it's a lifestyle. (id:50886)
Wiltshire Realty Inc. Brokerage
935 Harvey Place
Burlington, Ontario
Nestled on a private cul-de-sac in the prestigious LaSalle neighbourhood, this luxurious custom home, rebuilt & re-imagined in 2024 by Interface Construction, integrating part of the existing foundation, offers 3,481 sq. ft. of finished living space above grade. Just a short walk to the Burlington Golf & Country Club and minutes from Lake Ontario and LaSalle Park, the location is as desirable as it is convenient.Step inside to a grand foyer with soaring vaulted ceilings leading into the open-concept living and dining areas. The living room is anchored by a Trumeau fireplace, creating a warm and inviting ambiance, while the dining room with decorative nook is perfect for hosting. The chefs kitchen combines function and flow, featuring a large island, premium appliances, custom cabinetry by Imatree Cabinets & Woodworking, and seamless connection to both the dining room and the family room. With vaulted ceilings, expansive windows, and views of the rear yard, the family room is filled with natural light. A mudroom with powder room access and a rare drive-through garage entry complete the main floor. Upstairs, a unique recreation room adds versatile living space, ideal as a fourth bedroom, lounge, media room, office, or homework hub. The upper level also includes a sitting area overlooking the foyer, a serene primary suite with vaulted ceilings, custom cabinetry, spa-like 5-piece ensuite, and walk-in closet, plus two additional spacious bedrooms with a shared 4-piece bath.Designed for both relaxation and entertaining, the backyard offers two expansive concrete patios, professional landscaping and mature trees for privacy.From its elegant interiors to its private outdoor spaces, this home was designed for both everyday living and unforgettable entertaining. (id:50886)
Century 21 Miller Real Estate Ltd.
429 Kennedy Circle
Milton, Ontario
Beautiful, Brand New 4 Bedroom Home in the after sought community in Milton!! The bright, open-concept main floor flows seamlessly into the heart of the home, while the upper level offers four spacious bedrooms, walk-in closet, and convenient second-floor laundry. Upgraded hardwood floors, 9' ceilings, tall doors with large windows, an elegant oak staircase and contemporary railings that add a touch of modern charm, upgraded stylish backsplash add to the kitchen's modern appeal, making it both functional and visually stunning. Upgraded Zebra Blinds in all windows. Enjoy easy access to major highways, shopping centers, and community amenities, offering the perfect blend of urban convenience and suburban tranquility. (id:50886)
Intercity Realty Inc.

