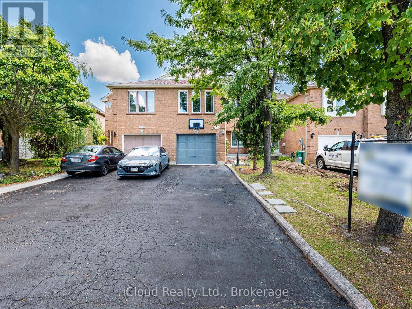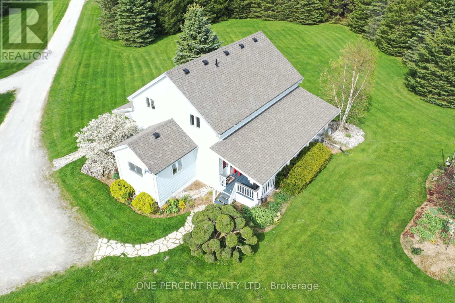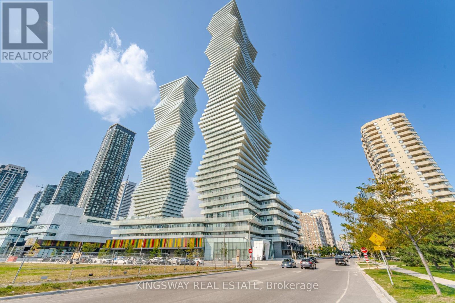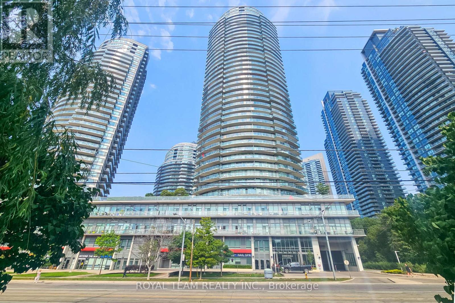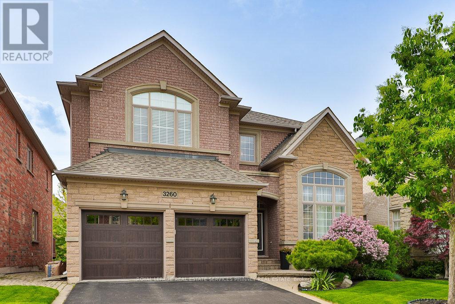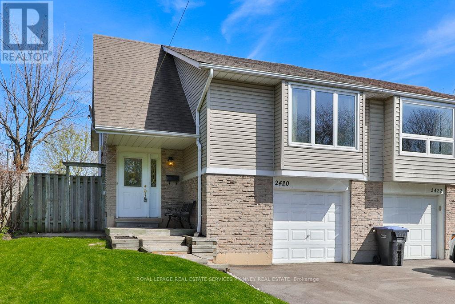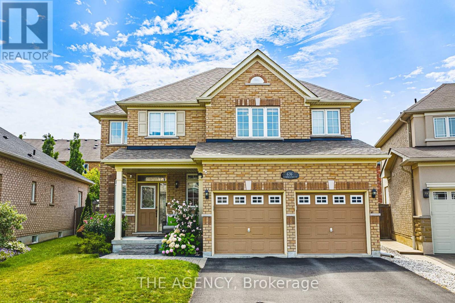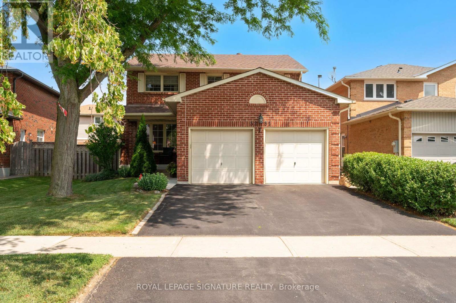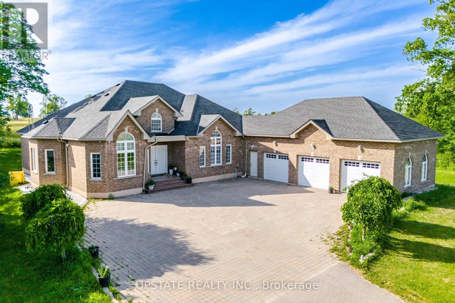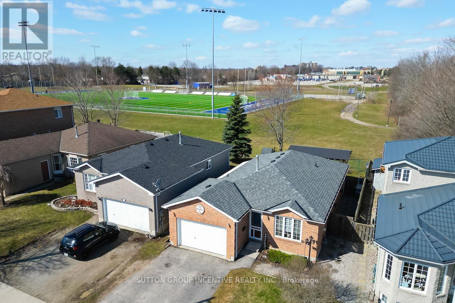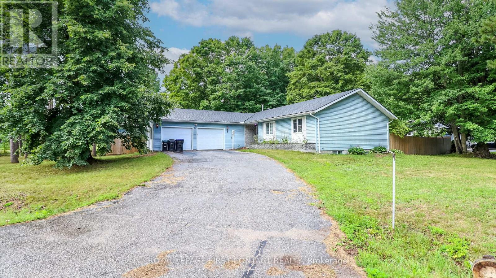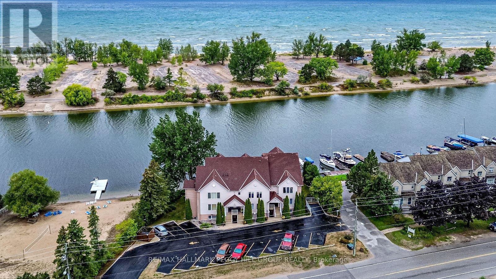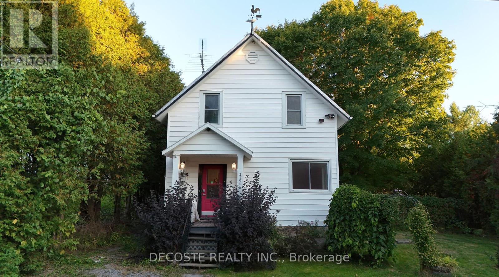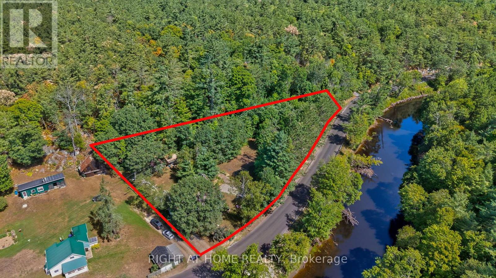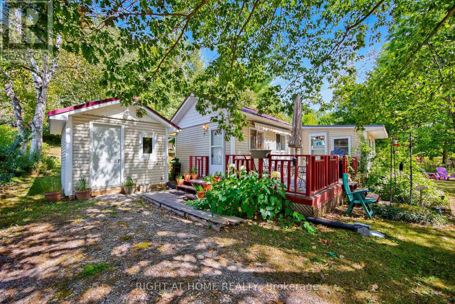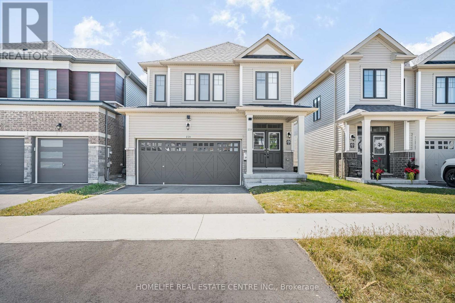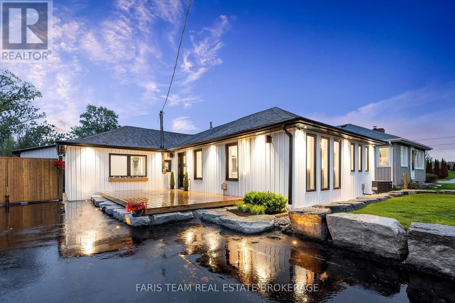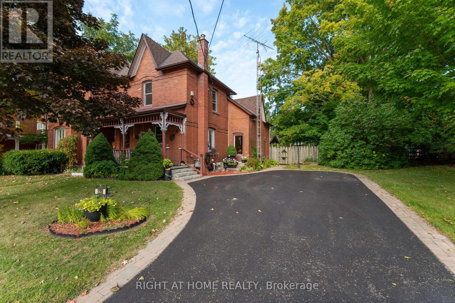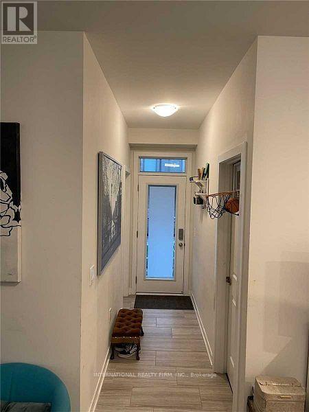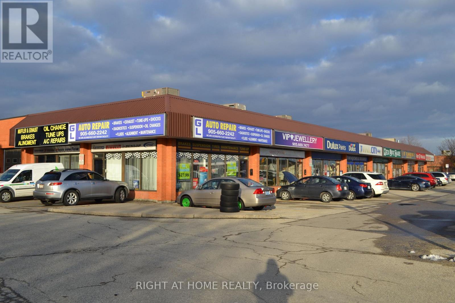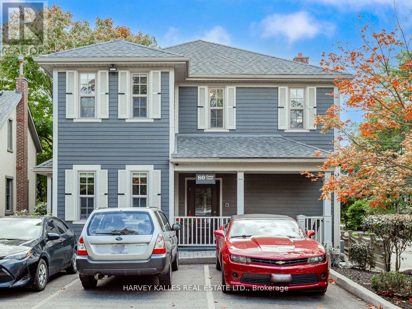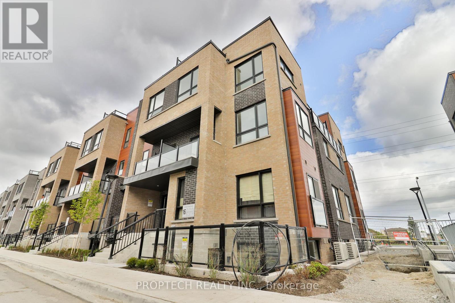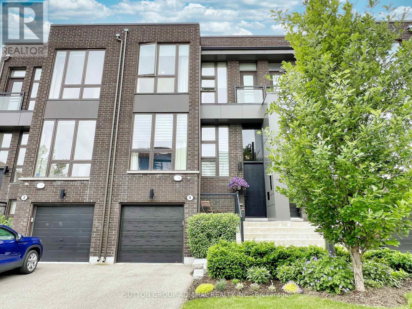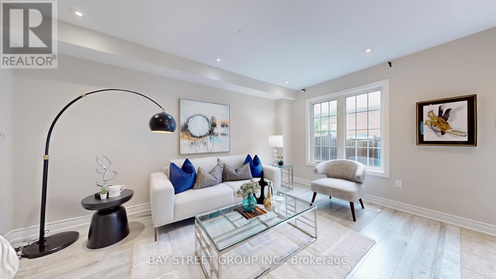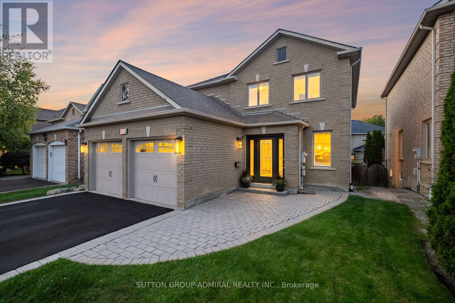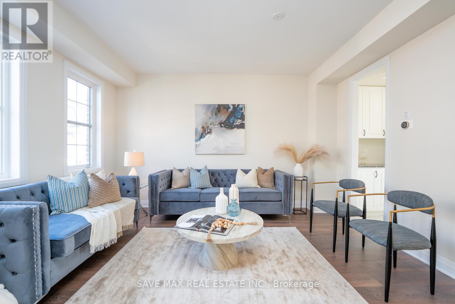401 - 310 Mill Street S
Brampton, Ontario
Welcome to Pinnacle I, a rare gem overlooking the serene Etobicoke Creek ravine. This 1 bedroom + solarium suite features laminate flooring, an updated open-concept kitchen, bright and spacious living/dining area, and a large primary bedroom with his & hers closets and a 4-pc ensuite. The solarium is ideal for a home office, while large windows fill the space with natural light and offer lush Etobicoke Creek views. Complete with a 2-pc powder room, in-suite laundry, 1 parking, and locker. Enjoy 24-hour concierge, indoor pool, saunas, gym, tennis court, games and party rooms, outdoor BBQ and garden area. Steps to trails, GO transit, Sheridan College, shopping, dining, and more. A lifestyle home in a truly desirable community! (id:50886)
Century 21 Leading Edge Realty Inc.
26 Moss Boulevard Unit# 54
Dundas, Ontario
Welcome to 54-26 Moss Boulevard, a spacious 1600 sq. ft townhome in the heart of Dundas. Featuring 2 bedrooms, 3 bathrooms and a versatile finished lower level; this home offers room to live, work, and entertain. The open-concept main floor is filled with natural light, perfect for gatherings or quiet evenings. Upstairs, the generous bedrooms include a primary suite with ensuite access, while the lower level adds flexibility for a family room, office, or a guest space. Beyond the home, enjoy the unbeatable Dundas lifestyle-trails, conservation areas, waterfalls, top-rated schools, and a vibrant downtown with shops and restaurants all just minutes away. With quick access to highways, you'll love the balance of small-town charm and modern convenience. Homes in this community rarely last... don't miss your chance to make Dundas home. (id:50886)
RE/MAX Escarpment Realty Inc.
10 Brookdale Crescent
Brampton, Ontario
Fully Renovated Bungalow with Country Style Living right in the heart of City Features Great Curb Appeal on Manicured Front Yard Leads to Welcoming Foyer to Extra Spacious Living/Combined Full of Natural Light...Large Eat in Upgraded Kitchen with Breakfast Bar...3 + 3 generous Sized Bedrooms with 2 Washrooms on Main Floor...Beautiful Privately Fenced Backyard with In-Ground Pool With Newer Safety Fence Installed With 2 Washrooms On Main Floor...Professionally Finished Legal Basement with Large Rec Room/Kitchen with Breakfast Area/3 Bedrooms/Full Washroom with Separate Entrance to Basement...Income Generating Property...Ready to Move in Home Minutes To407 And 410 Highways. Stone Work On Front Of House. Close To Shopping Mall, School And Worship Place. Upgrades Include; Eve-troughs (2024), Roof (2024), Rough in for 2nd Laundry in Basement, Washer/Dryer (2021), Concrete in Backyard (2021); Pool Safety Fence (2023), AC (2023), Main Floor Stove (2021) (id:50886)
RE/MAX Gold Realty Inc.
5245 Cinnamon Road
Mississauga, Ontario
Freehold Townhome with 4 Bedrooms, 4 Washrooms, 3 Car Parking and no sidewalk in the heart of Mississauga. 1728 Sq Ft above grade, in highly-sought after family friendly neighbourhood. Wooden flooring Throughout Main Floor. Fully finished Basement with a brand new full Bathroom. Large Deck in backyard. Entrance from Garage to Backyard. Family room converted to bedroom on upper level. Close To Shopping, Transit, Play Grounds, Places Of Worship Etc. Located just across Rick Hansen Secondary School 9-12 and walk to Fallingbrook 6-8 or Sherwood Mills K-5. Furnace June 2018, Roof July-2020, Windows August-2022, Front Door:2023, Back Door:2023, New Tiling in Main washroom:2023, Fridge:2022, Dish Washer:2019, Gas stove:2023, Carpet:2024 (id:50886)
Icloud Realty Ltd.
2 Jenwood Crescent
Brampton, Ontario
LEGAL 3-BED BASEMENT W/ 2 SEP ENTRANCES!* *6 FULL BATHS THROUGHOUT!* Sun-filled 5+3 bed corner-lot detach with ~3000 sq ft above grade & 6-car parking. Main floor offers a formal office, living room (can be used as 5th bedroom), family room with fireplace, full 3-pc bath, & dream kitchen with granite counters, island, backsplash, S/S appliances & W/O to patio. 9-ft ceilings, hardwood floors on main flr, pot lights throughout . 2nd floor features 4 spacious bedrooms & 3 full baths: primary with 5-pc ensuite & W/I closet, 2nd bedroom with ensuite, and 3rd & 4th sharing a Jack & Jill bath. LEGAL basement includes 3 bedrooms, 2 full baths, full kitchen, living room, separate laundry & 2 private entrances ideal for rental or extended family; Currently rented basement for 2500/month. 2nd floor laundry(rough ins available for main floor laundry). Steps to parks, schools, transit & highways. Don't miss this opportunity! (id:50886)
Upstate Realty Inc.
Team Panag Real Estate Inc.
5 - 1100 Queens Avenue
Oakville, Ontario
Spacious 4-level condominium townhouse in sought-after College Park offering nearly 2,400 sq. ft. above grade. This carpet-free home (excluding staircase) features 3 bedrooms and 3 baths, with a bright, functional layout. The large foyer provides indoor garage access and a convenient 3-piece bath. The upgraded kitchen is equipped with granite counters, stainless steel appliances, a new gas stove, and a wine fridge and is adjacent to the formal dining room. An oversized living room with two Juliet balconies and a wood-burning fireplace creates an inviting space for relaxing or entertaining. The primary suite occupies its own private level, complete with vaulted ceilings, a walk-in closet, and an ensuite bath. Two additional bedrooms on the upper floor share a 4-piece bath. The family room opens out to a private patio, while the basement level, located below grade, offers excellent storage. Hardwood floors and upgraded trim run throughout, adding warmth and character. Surrounded by mature trees, this home offers privacy while remaining just steps from Sheridan College, top-rated schools, parks, and Oakville Place. Commuters will appreciate quick access to GO Transit, bus routes, and major highways (QEW, 403, 407). Recent updates include: furnace, air conditioner, and tankless water heater (2021); roof & skylights (2024); windows (2010-2013); sliding doors and garage door (2016). Freshly painted throughout, this home is truly move-in ready in prime East Oakville. (id:50886)
Royal LePage Real Estate Services Ltd.
18234 Mississauga Road
Caledon, Ontario
Discover a beautifully landscaped 2.18-acre family retreat, in the heart of Caledon. This property is surrounded by endless recreational opportunities and is located just minutes from Orangeville and Erin. Enjoy a scenic walk along the Cataract Trail just steps away, or tee-off at the nearby Osprey Valley Golf Club. The Caledon Ski Club is just around the corner for those looking to experience world class skiing & snowboarding programs. The interior of the home offers 4 bedrooms, 3 baths, and upper-level laundry. The main level is complete with a large office that could easily convert to a 5th bedroom. The separate dining area and family-sized kitchen offer a warm and inviting place for gatherings. The cozy living room is centered around a stunning fireplace with a wooden mantel. The finished lower-level offers additional versatile space, featuring a second family room, a spacious bedroom, a charming fireplace with built-in shelving, and a dry bar ideal for relaxing or hosting guests. Outside, the private circular driveway leads to the large insulated and powered workshop (39x24) and separate garden shed (31x11). The hot tub is integrated into the back covered porch providing the utmost privacy, perfect for unwinding and taking in the beautiful sunsets and country views. Don't miss your chance to own this extraordinary family home surrounded by mature trees and manicured gardens. **EXTRAS - Energy efficient Geothermal Heating, Beachcomber Hot Tub, Full-home Generator, Hi-Speed internet** (id:50886)
One Percent Realty Ltd.
143 Thompson Road
Caledonia, Ontario
Extensively upgraded 3 bedroom, 2.5 bathroom corner end unit townhome in Caledonia's sought after “Avalon” subdivision. Great curb appeal situated on oversized corner lot with covered porch, attached garage, paved driveway, fenced yard, & brick & complimenting sided exterior. The interior features approximately 1714 square feet of masterfully designed, modern & open concept living space with numerous upgrades, rich kitchen cabinetry w/ SS appliances, island, premium tile flooring, bonus MF laundry, welcoming foyer, & 2 pc bath. The second level includes 3 total bedrooms including large primary bedroom complete w/ 4 pc ensuite, walk in shower, & soaker tub & walk in closet, 2 spacious secondary bedrooms, & additional 4 pc bath. Full unfinished basement is awaiting your personal flair & touch to add to total finished area! Extras include upgraded fixtures, neutral decor, & much more! Close to amenities, schools, parks, Grand River, walking trails, & more. Minutes to Hwy 6, 403, & QEW - a commuters dream! A family Friendly community and great place to call home! This house won't last long! (id:50886)
RE/MAX Escarpment Realty Inc.
1404 - 3883 Quartz Road
Mississauga, Ontario
Available Immediately! This Sun Filled Floor to Ceiling Corner Unit In the Highly Anticipated M2 'City'Project. 2 + 1 Bed + 2 Bath Unit With a Full Wrap Around Balcony. Over 1000 Sq Ft Total. Enjoy stunning open-concept design of the kitchen, living, and dining areas, leading to a large balcony with a wrap-around view. Indulge in the 5-star amenities of this building, and take advantage of the unbeatable location.Everything is within walking distance: Square One Mall, GO transit Terminal, Celebration Square,parks, T&T, groceries, restaurants, public transit terminal, Sheridan College, Living Arts, movie theatre, future LRT, schools, YMCA, library, and more! this condo offers ultimate convenience and connectivity. Embrace luxury and urban living at its finest. Measurement -interior 820 Sqft and exterior is 237 Sq Ft. (id:50886)
Kingsway Real Estate
3232 Ulman Road
Oakville, Ontario
Charming 3 Bedrooms Detached Home On Mature Treed 103 Ft Deep Lot In Desirable Bronte. Walking Distance To The Harbor Lake, Parks. Hardwood Floors On Main And 2nd Floor. Walk Out From Breakfast Area To Patio And Landscaped Garden. Walk To park, lake, Shops And Restaurants. Access To Trail Leading To Shell Park. Good For Small Family To Live. ( pictures are used vacant and some previous ) (id:50886)
Executive Homes Realty Inc.
2504 - 2230 Lake Shore Boulevard W
Toronto, Ontario
Drop everything you're doing & get down here to see this rarely offered staining corner Unit in the heart of vibrant Mimico features breathtaking, unobstructed southwest views of Lake Ontario, Humber Bay Park, and dazzling evening sunsets the kind of views that truly stop you in your tracks. Offering 2 spacious bedrooms, 2 full bathrooms, parking, and a locker, this bright and airy suite is flooded with natural light throughout the day and amazing night view. The smart split-bedroom layout creates the feeling of two private retreats connected by a stunning open-concept living and dining area perfect for entertaining or simply unwinding in style. Enjoy a refreshing cross breeze, panoramic views, and luxury amenities in a well-managed building all just steps from the waterfront, trails, parks, transit, and vibrant local shops and cafes. (id:50886)
Royal Team Realty Inc.
3260 Ribble Crescent
Oakville, Ontario
Welcome to Your Forever Family Home in Beautiful Bronte Creek! Tucked away on a peaceful, family-friendly executive cres, this stunning 4-bed, 5-bath home offers over 4,600 sqft of living space, bright, open-concept living, perfectly designed for growing families & creating lifelong memories. Step inside to warm, rich hardwood floors, elegant crown moulding, and sunken liv room bathed in natural light from oversized windows. Separate formal dining rm sets the stage for holiday meals & celebrations, while a private main floor office makes working from home both easy & comfortable. At the heart of the home is a chef-inspired kitchen where family meals & gatherings come to life. Featuring a spacious center island, premium Fisher & Paykel S/S fridge, B/I oven, & 5-burner gas cooktop, Bosch dishwasher, & stylish subway tile backsplash, this kitchen is as functional as it is beautiful. The cozy yet spacious family room is perfect for relaxing evenings around the elegant gas fireplace, while French doors lead to your private deck an ideal space for summer BBQs, family gatherings, & outdoor fun. Steps lead down to a beautifully maintained patio & lawn, offering even more room for kids to play or pets to roam. The serene primary suite is your personal retreat, his-and-hers W/I closets, & a spa-like 5-PC ensuite featuring a soaking tub and separate glass shower. 3 additional generously sized bedrooms ensure plenty of space for the whole family, one with its own 3-PC ensuite and other two sharing a convenient Jack-and-Jill 4-PC. Entertainers dream basement with soaring ceilings, pot lights, an electric fireplace, and a spacious open-concept rec room. Whether it's game nights, movie marathons, this level has it all including an additional full 3-PC bath & flexible gym space that could easily serve as a guest suite or teen hangout. Located in the heart of Bronte Creek, this home offers access to top-rated schools, scenic trails, family parks, shopping, and easy commuting routes. (id:50886)
Royal LePage Real Estate Services Phinney Real Estate
2420 Mainroyal Street
Mississauga, Ontario
Welcome to this charming and well-kept 3+1 bedroom, 2 bathroom family home located in the desirable Erin Mills community of Mississauga. Offering comfort, potential, and an unbeatable location, this property is ideal for first-time buyers looking to settle down or someone looking to reimagine everything this charming home has to offer. Inside, you'll find a functional and welcoming layout with spacious bedrooms, a bright living area, and a large rec room with a cozy fireplace and walkout to the backyard. Step outside to your very own oversized backyard retreat, featuring a gorgeous in-ground pool, mature trees, and plenty of space for entertaining or relaxing with the family. This 28 ft X 174 ft lot is the largest in the neighbourhood making it a perfect place for entertaining friends and family. Brand new custom pool liner as of 2025, fully operational and ready for your family to enjoy! Location is everything, and this home delivers with Top-rated schools nearby. Walking distance to beautiful green spaces like Erindale Park and Sawmill Valley Trail Minutes to Erin Mills Town Centre, Credit Valley Hospital, and a variety of shops and restaurants. Easy access to Highways 403, 407, and the QEW for a quick commute anywhere in the GTA. This is your chance to own a well-located home in one of Mississaugas most family-friendly neighborhoods. This gem in Erin Mills checks all the boxes. (id:50886)
Royal LePage Real Estate Services Phinney Real Estate
636 Serafini Crescent
Milton, Ontario
Beautifully appointed 4-bedroom family home tucked away on a quiet, highly sought-after crescent in Milton! From the moment you arrive, the homes charming curb appeal and premium pie-shaped lot set the tone for something special. Inside, soaring 9 ceilings, rich hardwood floors, and a bright open-concept layout create the perfect setting for both everyday living and memorable gatherings. The gourmet kitchen is a chefs delight, featuring a large centre island, pantry, high-end gas stove, stainless steel hood fan, and generous prep space. The adjoining breakfast area opens to a private, landscaped backyard retreat with a pergola, stone walkways, and lush gardensideal for summer barbecues, evening cocktails, or peaceful mornings with coffee.The main floor also offers open living and dining areas, an elegant oak staircase, and a convenient laundry room with direct garage access. Upstairs, the sun-filled primary suite boasts a walk-in closet and private ensuite, while three additional bedrooms provide comfort for family, guests, or a home office. The basement is ready to be finished to the buyers exact visionwhether its a recreation space, gym, theatre, or in-law suite, the possibilities are endless.Enjoy the peace of mind of a newer roof (replaced in 2022) and the practicality of a 2 car garage with extra storage space. The location is exceptional steps to Milton Sports Centre with pools, ice rinks, fitness studios, and community programs, plus close to top-rated schools, parks, and walking trails. Everyday conveniences like shopping, dining, and transit are just minutes away, with quick access to highways and the Milton GO Station for commuters.This is more than a homeits a lifestyle opportunity in one of Miltons most desirable neighbourhoods, where comfort, convenience, and community come together seamlessly. (id:50886)
The Agency
Basement - 29 Cookview Drive
Brampton, Ontario
2 BEDROOM basement with a separate entrance in the Trinity Commons area. Beautiful clean and spacious unit. Personal laundry space, private entrance and 1 parking included. Located in a prime location of Brampton. Close to all schools, rec centre, bus stops and more. Tenant to pay30% utilities (id:50886)
Royal LePage Ignite Realty
28 Sussexvale Drive
Brampton, Ontario
A Rare Gem! 2,857 Sq. Ft. of Modern Elegance. This beautifully upgraded semi-detached home feels like a detached property. Enjoy nine-foot ceilings, pot lights, and elegant oak staircases. The chefs kitchen features quartz countertops, a sleek serving counter, stainless steel appliances, and oversized windows. With 5 bedrooms, 4 baths, and 3 walk-in closets, this home offers both space and functionality. A versatile loft can be used as a study, playroom, or gym. The master bedroom includes a walk-in closet, a spa-like ensuite with a jacuzzi and glass shower, plus the convenience of second-floor laundry. A self-contained one-bedroom basement apartment with a private entrance and in-suite laundry adds rental potential. Located just minutes from highways, Trinity Common Mall, transit, top schools, and dining this home is upgraded to perfection! (id:50886)
Homelife/miracle Realty Ltd
1810 - 85 Emmett Avenue
Toronto, Ontario
Welcome to 85 Emmett Ave in the heart of Toronto! This bright and spacious condo offers nearly1,200 sq ft with 3 generous bedrooms and 2 bathrooms. Ideally located near parks, schools,shopping, and TTC right at your doorstep. Weston GO Station gets you downtown in just 15minutes, and the upcoming Weston LRT will add even more convenience. Perfect for first-time buyers, growing families, or downsizers. Enjoy a full range of amenities including a gym,outdoor pool, BBQ area, sauna, rec room, party room, bike storage, 24-hour security, and indoor/outdoor kids' playgrounds. Maintenance fees include most utilities, high-speed internet, and premium cable TV. Includes 1 parking spot. Move-in ready! (id:50886)
Royal LePage Terrequity Realty
3251 Galbraith Drive
Mississauga, Ontario
This inviting and well-cared-for detached home offers comfort and warmth throughout. Nestled in one of Mississaugas most desirable neighborhoods. Erin Mills is known for its tree-lined streets, top-rated schools, and true sense of community. Pride of ownership shines throughout this spacious and welcoming home, ideal for growing families or those seeking comfort and convenience. Discover a well-maintained interior, generous living space, including 4 versatile bedroom spaces that can be tailored to fit your lifestyle. Cooking becomes a relaxing experience in your well-equipped kitchen, where natural light pours in and you can gaze out at the vibrant flowers blooming in your backyard. The elegant dining room provides the perfect setting for hosting family gatherings and memorable dinner parties, where laughter and conversation flow effortlessly. Step outside to your covered front porch, an ideal spot to unwind or enjoy evening breezes, rain or shine. This seamless blend of indoor comfort and outdoor charm makes entertaining and everyday living truly special. Enjoy the convenience of direct garage access that leads right into the home, making unloading groceries or coming in from the car effortless especially during the winter months. The laundry room offers convenient outdoor access, perfect for a functional mudroom space. This home offers unparalleled access to everything you need for modern living. Just minutes from Highways 403 and 407, you're perfectly positioned for easy commutes and weekend getaways. Enjoy the convenience of Erin Mills Town Centre nearby, along with a variety of top-rated restaurants, grocery stores, and essential services. Families will appreciate the close proximity to highly regarded schools, parks, scenic trails, and vibrant community centers. Plus, major retailers like Costco and Walmart are just around the corner, making errands quick and effortless. Erin Mills is the perfect balance of convenience, community, and lifestyle. (id:50886)
Royal LePage Signature Realty
82 Lake Avenue E
Carleton Place, Ontario
Step into timeless charm and modern comfort with this spacious and sensibly laid out century home, ideally located in the heart of Carleton Place. Just a short walk to the main street where you can enjoy great restaurants and local boutiques, essential amenities such as grocery stores and pharmacies, and recreational opportunities along the Ottawa Valley Rail Trail. Everything has been taken care of here - from interior to HVAC to roof! This well-maintained home offers 3 bedrooms and 1.5 bathrooms, including a spacious primary bedroom that features an adjoining flex room - perfect for a home office, dressing room or nursery. Thoughtful updates throughout blend classic character with modern appeal: Drywall and paint throughout (including ceilings), refinished original hardwood floors, refreshed kitchen with refinished cabinetry, new countertops, and subway tile backsplash, upgraded laundry room with ample storage and granite countertop, new front steps, windows and tongue-and-groove pine front porch, large front window and all exterior doors, roof shingles, furnace & AC and paved driveway. Outside you'll find a 1-car detached garage with an attached 1-car carport, large garden shed, and a covered rear patio ideal for outdoor relaxation or entertaining. The generous 50.07 ft x 135.86 ft lot offers plenty of space for gardening, play or quiet enjoyment. (id:50886)
Royal LePage Team Realty
5246 Beech Grove Side Road
Caledon, Ontario
**Luxury Living on a Rare 17-Acre Private Estate in Caledon!** Enjoy Country Living with City Convenience on this Expansive 1700 Ft Deep x 525 Ft Wide Lot Offering Privacy, Space to Expand, and Future Land Severance Potential - A True Opportunity for Investors or Multi-Family Living! This Fully Renovated 4+4 Bed, 5 Full Bath Bungalow Boasts Over 5000 Sq Ft of Finished Living Space with Top-to-Bottom Upgrades. Main Floor Features Open-Concept Living, Dining, Family Room, Chefs Kitchen with Built-In High-End Appliances, and a Sunroom Overlooking the Backyard. Two Finished Basements with Separate Entrances Include 4 Bedrooms, 2 Kitchens & 2 Full Baths (with each basement with 2 br, 1 bath and 1 kitchen and sept entrance) Perfect for In-Law Suites or Rental Use. Bonus Detached Shed (Approx. Over 1000 Sq Ft), Perfect for Storage or Additional Income. Just 5 Mins to Airport Rd/Hwy 9 and Minutes to Starbucks, Grocery Stores, Gas, Restaurants & Caledon Town Hall. Don't Miss This One-of-a-Kind Estate! (id:50886)
Upstate Realty Inc.
Team Panag Real Estate Inc.
113 Walker Road
Caledon, Ontario
DEAL ALERT , Buy this almost new luxurious home with 500k discount which is situated in one of Caledon's most desirable neighborhoods with Separate builder-grade side entrance to basement assuring future income potential. This house is surrounded by the tranquility of nature trails, creeks and lush green space - yet only moments from all conveniences. The sun-filled open concept layout features a spacious living, dining & family room with a striking linear gas fireplace, leading into a gourmet kitchen equipped with granite countertops, high-end cabinetry , two sinks and an entertainer's dream island. Whether hosting a crowd or enjoying a quiet night in, this space has it all. Upstairs offers generously sized bedrooms upgraded bathrooms, and a smartly placed second floor laundry. The Primary suite is a sanctuary of its own, with a deluxe ensuite featuring a freestanding tub, frameless shower and walk in closets that feels like a. boutique dressing room. Highlights include 9' ceilings across all levels, smooth ceilings, engineered oak flooring, a welcome sunken foyer and a versatile main floor den- perfect as an office or extra bedroom (id:50886)
Save Max Real Estate Inc.
12 Brighton Road
Barrie, Ontario
Nestled in a prime Barrie location, 12 Brighton Road presents a unique living experience tailored for those who value both comfort and convenience. This home originally designed with three bedrooms, has been masterfully reconfigured by its current owners into a one-bedroom sanctuary on the main floor, complemented by a spacious open-concept area. This thoughtful redesign prioritizes generous living and entertaining spaces, making it an ideal setting for hosting family and friends. The heart of the home features a modern kitchen equipped with quartz countertops and a pot filler, catering to the culinary enthusiast. The transformation of the main floor layout from a traditional three-bedroom to a single bedroom with vast open spaces illustrates a commitment to an expansive and welcoming environment. The basement offers 3 additional bedrooms and a finished recreation room, providing versatility and privacy for family or guests. Outside, the backyard is an entertainers dream. It includes a covered back deck and a fire pit, perfect for outdoor gatherings or simply enjoying quiet evenings. The propertys location backs onto a park, adding a picturesque backdrop to the serene outdoor space. Its advantageous location near Royal Victoria Hospital, Georgian College, and easy access to Highway 400 positions it as a coveted spot for healthcare professionals, educators, or those commuting for work. This home represents an ideal blend for empty nesters seeking a manageable, yet spacious environment, or young professionals desiring an open floor-plan living space. Whether youre downsizing, seeking a space with a unique layout, or starting a new chapter, this property offers the flexibility, location, and lifestyle to meet a wide range of preferences. (id:50886)
Sutton Group Incentive Realty Inc.
16 Waterside Drive
Tay, Ontario
Top 5 Reasons You Will Love This Home: 1) Versatile property with endless potential, whether you choose to enjoy it just as it is or gradually enhance it into your dream lakeside retreat 2) Beach access just around the corner invites you to spend your days swimming, sunbathing, or unwinding by the waters edge 3) The detached garage is a true bonus, offering plenty of space for hobbies, storage, or stashing all your seasonal toys and gear 4) Peacefully tucked away on a quiet street, you'll love the sense of privacy and calm, all while being only moments from the action 5) Everyday conveniences are just a short drive away, with shops, restaurants, and services close at hand, ensuring both relaxation and accessibility. 1,011 fin.sq.ft. (id:50886)
Faris Team Real Estate Brokerage
24 Howard Avenue
Tiny, Ontario
Welcome to this 3+4 Bedroom bungalow in the quaint village of Wyevale! Close to schools, trails, and a quick drive to beaches and the town of Elmvale! Needs some TLC! Situated in a lovely neighbourhood on a nice sized lot....and fully fenced backyard! The home has so much potential.....Spacious kitchen with large breakfast nook with wood fireplace, living room/dining room combination, primary bedroom with 3 piece ensuite plus two more bedrooms and another bath! Your two car garage has inside entry to your laundry room that can be used for a private separate entrance to your possible basement apartment......Large rec room, kitchen, 4 potential bedrooms, and a bath with laundry hookup! (id:50886)
Royal LePage First Contact Realty
53 Lamont Crescent
Barrie, Ontario
BEAUTIFULLY MAINTAINED 3-BEDROOM ARDAGH HOME WITH BRIGHT LIVING SPACES, A PRIVATE BACKYARD RETREAT, & THE BEST OF BARRIE JUST MINUTES AWAY! Nestled on a quiet crescent in the sought-after Ardagh neighbourhood, this beautifully maintained home offers a welcoming and family-friendly setting just steps from the popular Ardagh Bluffs trail system, schools, Batteaux Park and playground, shopping, and dining options, with quick access to Highway 400, the Allandale Waterfront GO Station, and public transit. Only 14 minutes from Kempenfelt Bay and Barries vibrant downtown core, filled with waterfront parks, beaches, restaurants, shops, entertainment, and community events, the location is truly unbeatable. Curb appeal shines with landscaped gardens and a timeless brick exterior, while an attached garage and extra driveway parking add everyday convenience. The expansive back deck overlooks a fully fenced yard with lush green space and garden beds, creating the ultimate outdoor retreat for family enjoyment and entertaining. Inside, the main floor showcases a bright and versatile layout with a welcoming living room, a formal dining area, a cozy family room, a convenient powder room, and an eat-in kitchen with generous prep space and a sliding glass walkout for effortless al fresco dining. Upstairs, three spacious bedrooms are served by two four-piece bathrooms, while the finished basement provides a flexible rec room and laundry area to enhance the living space. Added highlights include soaring 9 ft ceilings, ceramic flooring, and central air conditioning. Don't miss your chance to experience this well-maintained Ardagh beauty, where comfort and convenience come together in one unforgettable #HomeToStay! (id:50886)
RE/MAX Hallmark Peggy Hill Group Realty
56 Tracey Lane
Collingwood, Ontario
Welcome to 56 Tracey Ln, an elegant and exceptionally spacious family home set on a premiumcorner lot in one of Collingwoods most prestigious neighborhoods. Thoughtfully designed withall oversized rooms, this residence blends comfort with sophistication, featuring a brightopen-concept kitchen, living, and dining area ideal for entertaining, a formal dining room forspecial gatherings, and a versatile main-floor office or den. The upper level offers aluxurious primary suite with walk-in closets and a private ensuite, while the additionalbedrooms are also generously sized, each with ensuite or shared bath access for convenience andprivacy. Outdoors, the expansive lot provides ample space for relaxation and recreation,perfectly complementing the homes grand interior. Close to schools, parks, trails, and allmajor amenities, this property combines size, elegance, and a highly sought-after location,making it a rare opportunity in the heart of Collingwood. (id:50886)
RE/MAX Skyway Realty Inc.
23 Grasett Crescent
Barrie, Ontario
Welcome to 23 Grasett Crescent, the perfect spot for a growing family or anyone looking to downsize without compromise. Nestled on a quiet, family-friendly crescent in Barrie's North West, this well-maintained bungalow offers comfort and convenience for every stage of life. MAIN FLOOR: Bright and open layout featuring 3 spacious bedrooms, hardwood and tile flooring, and a full bath thoughtfully designed with seniors in mind. The living room, dining area, and kitchen flow seamlessly together, with a walkout to the fully fenced backyard complete with an interlock patio and garden bed. LOWER LEVEL: The fully finished basement is freshly painted and boasts laminate and carpet flooring. A large rec room provides plenty of space for family gatherings or relaxation. Down the hall, you'll find a potential 4th bedroom with its own private 4-piece bath and office space or transform it into the ultimate games room. EXTRAS: Shingles (2024) New driveway (2023) New shed (2024) Furnace (7 years old) All within walking distance to parks, schools, and transit, and just a short drive to the Barrie waterfront, GO Train, and Hwy 400. (id:50886)
Century 21 B.j. Roth Realty Ltd.
3b - 194 River Road E
Wasaga Beach, Ontario
SPACIOUS & RARE WATERFRONT CONDO WITH DOCK ACCESS & INCREDIBLE VIEWS! Imagine mornings on the Nottawasaga River, coffee in hand as the sunlight sparkles across the water, followed by a paddle or a quick boat ride to Georgian Bay from the dock before wandering down to the worlds largest freshwater beach. After time spent by the shore, return to your bright and spacious top-floor condo, one of only three in a boutique building of nine, where 1,478 square feet of comfort and style await with bamboo and tile flooring, crown moulding and pot lights. Prepare delectable meals in the open concept kitchen with its white cabinetry and breakfast bar, then sit down to enjoy them in the dining area while watching the river drift by. As evening settles in, gather in the living room by the glow of the gas fireplace or open the double garden doors and step onto the balcony for barbecues and sunsets over the water. At the end of a long day, retreat to your generously sized primary bedroom with a walk-in closet and private three-piece ensuite, while guests settle into a welcoming second bedroom with its own full bathroom. Everyday ease is built in with in-suite laundry and parking, and when you are ready for more, you are just steps from shops, restaurants, entertainment, a marina and parks, with Barrie, Collingwood and The Blue Mountains only a short drive away. Here, every day unfolds like a story, filled with beauty, ease and endless possibilities for waterfront living! (id:50886)
RE/MAX Hallmark Peggy Hill Group Realty
79 Franks Way
Barrie, Ontario
**Comfort, Convenience & Charm The Perfect Place to Call Home** Welcome to this delightful and well-maintained townhome, thoughtfully designed for easy living and peaceful enjoyment. Walking distance to the **Allandale Waterfront/Beach** and **GO Station to Toronto**, this home offers the perfect balance of **quiet comfort** and **convenient access** to everything you need. Inside, you'll find **3 spacious bedrooms**, offering plenty of space for guests, young children, or a functional home office. The **modern kitchen** features an island with a double sink, built-in dishwasher, and a generous pantry, perfect for preparing meals with ease or entertaining loved ones. The **bright dining area** walks out to a **beautifully private, tree-lined backyard** with a **premium deep lot**, it's a serene outdoor space to enjoy your morning coffee, tend a small garden, or host quiet gatherings in natures embrace. Additional features include a **single-car garage** and a **private driveway with room for multiple vehicles**, offering peace of mind and convenience for both you and your visitors. Situated in a **friendly, walkable neighbourhood** with nearby **parks, walking trails, shops, and top-rated services**, this is a wonderful place to feel at home. (id:50886)
Mccann Realty Group Ltd.
21946 Sauve Street
North Glengarry, Ontario
Discover the timeless appeal of this charming home nestled on a quiet road in Glen Robertson. Built in 1880, this property is full of character and potential for anyone looking to add their own personal touch. The home features 2 bedrooms, a convenient office space, a full bathroom, and plenty of storage with two sheds on the property. The fully fenced yard offers a private and serene outdoor space, complete with an inground pool for your enjoyment. Located on a peaceful country lot, this home is ideal for first-time buyers or those seeking a rewarding project. With immediate possession available, you can move in quickly and start making it your own. (id:50886)
Decoste Realty Inc.
1340 Coopers Falls Road
Ramara, Ontario
VACANT LOT + Quaint Bungalow = Privacy, Potential & Muskoka Charm! SEE MAIN LISTING AT 1350 Coopers Falls Rd. This rare opportunity includes two properties being sold together: a charming 1+1 bedroom, 1 bath, 3-season bungalow cottage at 1350 Coopers Falls Rd. plus the adjacent vacant lot at 1340 Coopers Falls Rd. Located at the doorstep to Muskoka, with over 420 ft. of combined frontage on 0.9 acres, backing onto Crown land and bordering the scenic Coopers Falls Trail, the property offers both privacy and endless recreational possibilities. Situated directly across from the Black River, its perfect for paddling, swimming, or fishing.The bungalow, renovated to the studs in 2003, is fully insulated including the floor and can be converted into a 4-season home or getaway. Updates include metal roof (2020), septic system (2009), newer stove (2023), and owned hot water tank. Inside, the versatile layout includes a cozy bedroom plus a sunroom that doubles as a second bedroom or bonus living space. Enjoy mornings with coffee on the deck, afternoons in the fenced vegetable garden, and evenings around the firepit. Additional features include a bunkie/shed, pumphouse, and workshop. Two driveway entrances provide ample parking for trailers, boats, or RVs. With year-round municipal road access (currently being paved), municipal services, and just minutes to Washago, Orillia, and Gravenhurst, this package is perfect for a seasonal escape, downsizing, or creating lasting family memories. Being sold "As Is." (id:50886)
Right At Home Realty
1350 Coopers Falls Road
Ramara, Ontario
Quaint Bungalow + Vacant Lot = Privacy, Potential & Muskoka Charm! This rare opportunity includes two properties being sold together: a charming 1+1 bedroom, 1 bathroom, 3-season bungalow cottage at 1350 Coopers Falls Rd. plus the adjacent vacant lot at 1340 Coopers Falls Rd. Located at the doorstep to Muskoka, with over 420 ft. of combined frontage on 0.9 acres, backing onto Crown land and bordering the scenic Coopers Falls Trail, the property offers both privacy and endless recreational possibilities. Situated directly across from the Black River, its perfect for paddling, swimming, or fishing. The bungalow, renovated to the studs in 2003, is fully insulated including the floor and can be converted into a 4-season home or getaway. Updates include metal roof (2020), septic system (2009), newer stove (2023), and owned hot water tank. Inside, the versatile layout includes a cozy bedroom plus a sunroom that doubles as a second bedroom or bonus living space. Enjoy mornings with coffee on the deck, afternoons in the fenced vegetable garden, and evenings around the firepit. Additional features include a bunkie/shed, pumphouse, and workshop. Two driveway entrances provide ample parking for trailers, boats, or RVs. With year-round municipal road access (currently being paved), municipal services, and just minutes to Washago, Orillia, and Gravenhurst, this package is perfect for a seasonal escape, downsizing, or creating lasting family memories. Being sold "As Is." (id:50886)
Right At Home Realty
3 Georgian Grande Drive
Oro-Medonte, Ontario
If you are dreaming of more space, more nature, more balance while not giving up any amenities of city living then keep reading. This home caters to those looking for a carefully crafted property with ample space in an environment that also provides a real sense of connection and community. Whether you are looking for a lifestyle change or already know how special living up north is and want to take it to the next level this home is for you. Backing on to protected land, this home is stunning with an amazing great room with vaulted ceilings, a floor to ceiling stone wood burning fireplace, a fabulous chef's kitchen, wonderful primary with spa like ensuite and tasteful decor and hardwood flooring throughout. The lower level has a fabulous recreation room with a walk out to a huge back yard, 2 additional bedrooms and tons of storage. Enjoy year round activities including walking and biking trails, skiing, golf, stargazing and of course full access to the Braestone farm which provides, berry and pumpkin picking, the sugar shack, and a brand new forest school for JK/SK that follows the Ontario required curriculum. Life is special at Braestone! (id:50886)
Royal LePage Estate Realty
159 Terry Fox Drive
Barrie, Ontario
Welcome to this immaculate, Two-year-new detached home offering 2215 sq ft of thoughtfully designed total living space. Boasting 3 spacious bedrooms and 3 bathrooms, this carpet-free residence showcases upgraded hardwood flooring, 9' ceilings on the main floor, and a convenient big laundry room on first floor. Each bedroom features direct access to a bathroom, with an ideal layout that blends comfort and functionality. The modern open-concept layout is complemented by stainless steel appliances, generous closet space, and oversized windows that flood the home with natural light, creating a bright and inviting ambiance. The beautifully designed kitchen features quartz countertops and a stylish backsplash, adding both elegance and durability to the space. Every detail has been carefully curated with style and practicality in mind. Situated just minutes from Lake Simcoe and the sought-after Friday Harbour Resort Community, this home offers the perfect blend of everyday convenience and weekend escape. Whether you're a first-time buyer or a savvy investor, this is an opportunity you won't want to miss. (id:50886)
Homelife Real Estate Centre Inc.
102 Ferguson Drive
Barrie, Ontario
Ideal First Home or Investment Opportunity! This well-maintained 3 bed, 3 bath home offers incredible value for first-time buyers and savvy investors alike. Proudly cared for by the original owner, with key updates already done including shingles, furnace, A/C, garage door, windows and front and rear decks. The elevated deck and lower patio overlook a private backyard, perfect for outdoor enjoyment. No sidewalks mean easy snow removal and parking for up to 6 cars. Located close to schools, public transit, shopping, Georgian College, RVH, and downtown, with quick access to Hwy 400 for commuters. A smart move no matter your goal! Seller may be willing to assist with financing OAC... call for details! (id:50886)
Royal LePage First Contact Realty
1135 Poplar Drive
Innisfil, Ontario
Top 5 Reasons You Will Love This Home: 1) Fall in love with this beautifully updated 3-bedroom bungalow, ideally situated in commuter-friendly Gilford 2) The spacious primary suite delivers a walk-in closet and a luxurious 4-piece ensuite, your perfect private retreat 3) Enjoy peace of mind with a long list of recent upgrades, including a new roof, windows, hot water heater, furnace, and central air system, all designed for year-round comfort and efficiency 4) Step outside to discover thoughtfully redesigned landscaping, a brand-new fence, a new detached two-car garage with a lift, a freshly paved driveway with built-in lighting, and an in-ground sprinkler system for easy lawn care and a vibrant, green yard 5) This home comes packed with premium features, including brand-new appliances, indoor and outdoor speaker systems, a Ring doorbell camera, a lift, and so much more 1,293 above grade sq.ft. (id:50886)
Faris Team Real Estate Brokerage
220 Barrie Street
Essa, Ontario
Welcome to this charming century home, where soaring 9-foot ceilings and timeless character greet you at every turn. From unique brick floors and one-of-a-kind tin ceilings to classic wooden mouldings, this home radiates warmth, history, and personality. The kitchen exudes old-world charm, featuring custom wood-detailed ceilings, craftsman wooden cupboards, and an abundance of natural light. Just off the kitchen, the inviting dining room offers heated floors, a perfect setting for family meals and cozy gatherings. The bright and welcoming living room showcases hardwood floors and elegant California shutters, creating a space that's both stylish and comfortable. Also on the main floor is a spacious 4-piece bathroom, complete with heated floors, a shower, and a luxurious bubble tub. A convenient laundry room with direct access to the backyard oasis, ideal for both relaxation and entertaining. Upstairs, let your imagination soar. The spacious primary bedroom features a private 2-piece ensuite and an oversized attached den ideal as a home office, or walk-in closet. Two additional well-sized bedrooms complete this level. Step outside into the true showpiece of the property, an expansive backyard oasis. Enjoy a beautifully designed courtyard, tranquil water feature, mature gardens, and towering trees. There is even a trail that leads directly to the Thornton Community Centre. For the hobbyist or outdoor enthusiast, a massive 24' x 20' workshop offers endless possibilities to store your toys and tools, or transform it into your dream studio or creative retreat. Located just minutes from local amenities and a short drive to Barrie, this home blends rural charm with modern convenience. And don't forget you're only a short walk from the beloved local ice cream parlour! Recent updates include: Main House Roof (2025/2022), House, Workshop Roof (2022), Hot Water Tank (Owned, 2023), Painted Workshop (2025), Gas Furnace (2021) (id:50886)
Right At Home Realty
10 Glenngarry Crescent
Vaughan, Ontario
**Location Location** 1 Bedroom Ground Floor Apartment Located In A High-Demand Area. Minutes To Maple Go Station And Highway 400, Make It Easy To Crisscross The City. Smooth Ceilings, Pot Lights, Private Washer And Dryer, Separate Entrance, Kitchen Quartz Countertop Move In & Enjoy! (id:50886)
International Realty Firm
4 - 2050 Steeles Avenue W
Vaughan, Ontario
*Turnkey BUSINESS is for SALE (NOT with the property)* Step into a rare and refined business opportunity: a fully built-out 2,950SF*BAKE KING is capable of baking all kinds of Persian (flat) bread, fresh and frozen pizza, frozen pizza dough, all kinds of cookies, breadcrumbs, etc. with a total capacity of 20,000 pounds per day*Face on the Steeles Avenue West with 30,000 cars passing daily*Wall-to-wall Yorkville University for shopping and a fast food restaurant for hundreds of students*Breathtaking set up BAKERY Business in One Of The City's Most Prestigious Addresses* Ready to elevate to the next level. Serious Inquiries only* The unit was completely rebuilt for Bakery business and meet all criteria and standards*Training provided* (id:50886)
Right At Home Realty
80 Centre Street
Vaughan, Ontario
This Amazing Custom Built, Free Standing, 2 Story, Mixed Use, Office/Residential Property 1 Block West of Yonge St, On The North Side Of Center St In Thornhill Village Was Built In 2013. The Building Was Designed To Look Like A Heritage Building To Better Match The Surrounding Urban Character Of The Historic District Of Old Thornhill. This Property Won the 2013 City of Vaughan Heritage Preservation Award. NOTE: This Building is NOT a Heritage Building. 9 Parking Spots, And Prominent Exterior Signage, Located in High-Net-Worth Neighbourhood. The Main Floor Has 5 Offices, A Board Room, A Fully Accessible Washroom, And Kitchenette. The Lower Level Has 5 Offices, A Kitchenette with Sink, And Fridge, And A 3 Piece Washroom. Main Floor And Lower Level (Approx 3,100 Sq. Ft.) Currently Used As Professional Offices. The Second Floor (Over 1,400 Sq, Ft,) Is Currently Used As A 2 Bedroom, 2 Bath Luxury Open Concept Apartment With Hardwood Flooring And High End Appliances. All Kitchen Cabinetry By Scavolini. Ideal for Professional Offices, Including Lawyers, Accountants, Architects, etc. Building Could Be Vacant Upon Closing. Speak to LA Regarding Further Details. (id:50886)
Harvey Kalles Real Estate Ltd.
15 - 16 Lytham Green Circle
Newmarket, Ontario
Welcome to 16 Lytham Green Circle - a Brand-New, never-lived-in, stylish 1 bedroom suite offering 665 sq. ft. of thoughtfully designed living space. Featuring a bright open-concept layout, a large window that fills the living room with natural light and a step out onto your private patio. This suite is enhanced by premium optional builder upgrades, including 9 ft smooth ceilings throughout, pot lights, and an upgraded kitchen sink. Minutes from Upper Canada Mall, Costco, and much more! Quick access to Highway 404, Highway 400, and the Newmarket GO Station. Perfect for first-time buyers or downsizers. This move-in-ready home offers comfort, style, and unbeatable convenience. (id:50886)
Proptech Realty Inc.
4 Sable Road
Vaughan, Ontario
BE PREPARED TO BE WOWED BY THIS STUNNING UPGRADED TOWNHOUSE. NESTLED ON A SERENE STREET, THIS MODERN AND TASTEFULLY DESIGNED HOME IS STEPS FROM TOP-RATED SCHOOLS, RESTAURANTS, AND CONVENIENT TRANSIT, WITH EASY ACCESS TO MAJOR HIGHWAYS. THE BUILDER WOULDN'T RECOGNIZE THIS TRANSFORMED GEM, FEATURING CUSTOM LIGHT FIXTURES, CUSTOM CABINETRY AND A PROFESSIONALLY LANDSCAPED BACKYARD. ENJOY 10FT CEILINGS ON THE MAIN FLOOR AND 9FT ON THE UPPER LEVEL, ALL WITH ELEGANT HARDWOOD FLOORING. THE KITCHEN DAZZLES WITH QUARTZ COUNTERTOPS AND STAINLESS STEEL THERMADOR APPLIANCES. THE ENTRANCE IS MARKED BY A CUSTOM CRAFTED FRONT DOOR, WITH LARGE TINTED TRANSOM, THAT REFLECTS THE CHARACTER OF THE HOME. RECENT UPGRADES INCLUDE A GARAGA INSULATED GARAGE DOOR. LUXURIOUS TOUCHES LIKE EMTEK CABINETRY HANDLES, EMTEK METAL FLOOR REGISTERS, FLOOR TO CEILING DRAPERY IN THE LIVING ROOM, PRIMARY BEDROOM AND SECOND BEDROOM. STAY COOL WITH A MITSUBISHI SPLIT AIR CONTIONER FOR THE UPPER LEVEL. THE TANDEM GARAGE OFFERS SPACE FOR TWO CARS AND THERE'S A NATURAL GAS BBQ HOOKUP. THIS MAGNIFICENT TOWNHOUSE IS THE PERFECT BLEND OF MODERN LUXURY AND UNBEATABLE LOCATION. QUIET TOWNHOUSE COMPLEX WITH ROOM TO BREATHE, UNLIKE MANY NEW DEVELOPMENTS. DON'T MISS YOUR CHANCE TO CALL THIS HOME! (id:50886)
Sutton Group-Admiral Realty Inc.
151 Amulet Crescent
Richmond Hill, Ontario
Well Maintained Freehold Townhouse In Very High Demand Rouge Woods Community. Open Concept Functional Layout. $$$ On Upgrade. Newer Floor Throughout 1st&2nd Floor. Oak Stairs, Pot Lights On Main & 2nd Hallway. Rare Direct Access From Garage To The Living Area Among Nearby Townhouse. Finished Basement W/Washroom &Cold Room In the Basement Has Been Converted Into An Additional Study/Work Area. Absolute Move In Condition & Lots Storage.Roof (2018).Minutes To All Amenities - Hwy 404, Costco, Home Depot, Community Center, Trails, Richmond Green Sport Centre and Park, Public Transportation.Close To High Ranking School Richmond Green,Bayview SS(IB Program) & Redstone PS.Starbucks Is Just Right On The Corner. Hot Water Tank Is Owned. (id:50886)
Bay Street Group Inc.
264 Glenwoods Avenue
Georgina, Ontario
Welcome to this stunning raised bungalow just steps to the lake and minutes to Hwy 404 for easy commutes! This gorgeous home shows pride ownership and offers many upgrades including walkout to a large 24x11 deck with glass railing, new kitchen (24), quarts counter tops (24) new upgrade trim and doors (24), new laminate flooring throughout main floor (24), all new kitchen appliances (24), pot light through main floor and basement (23), new heat pump (23). Finished basement (23), with kitchen, bedroom, Rec room, office and laundry. Open concept between kitchen, family room great for entertaining. This property is turnkey welcome home! (id:50886)
Century 21 Heritage Group Ltd.
473 Highcliffe Drive
Vaughan, Ontario
Located In Vaughan's Highly Sought-After Uplands Community, 473 Highcliffe Dr Boasts 4-Beds, 4-Baths In This Fully Renovated (2022) Family Home With Custom Design And High-End Finishes Including Wide-Plank Oak Hardwood Floors, Smooth Ceilings, High Baseboards, Upgraded Doors And Hardware. The Bright Open-Concept Main Floor Features A Combined Living And Dining Room With California Shutters And Crown Moulding, A Private Office, And A Gorgeous Eat-In Kitchen With Custom Cabinetry, Centre Island, Stainless Integrated Appliances, Ceramic Backsplash, Quartz Counters And A Walk-Out To An Elevated Deck. Unwind After A Long Day In The Family Room Featuring A Cozy Built-In Fireplace And Pot Lights. Upstairs, The Spacious Primary Retreat Offers A Spa-Like 5-Piece Ensuite With Double Vanities, Soaking Tub, Enclosed Glass Shower And Walk-In Closet Plus Two Additional Closets. The Professionally Finished Basement Boasts A Private Soundproof Music And Entertainment Room Along With An Open Concept Recreation Room And Wet Bar. Situated In A Family-Friendly Neighbourhood Zoned For Top-Ranked Schools Such As Westmount Collegiate And Rosedale Heights, Steps From Public Transit, Community Centres, Shopping, Parks, And Places Of Worship, With Nearby Green Spaces Including Boyd Conservation Park And Sugarbush Heritage Park. Residents Also Enjoy Quick Access To Promenade Mall, Vaughan Mills, Golf Courses, And Major Highways Including The 407 And Highway 7, Making This Property A Perfect Balance Of Luxury, Convenience, And Lifestyle. Extras: Windows (2020), Roof (2020), And Furnace (2019). (id:50886)
Sutton Group-Admiral Realty Inc.
306 Cawthra Boulevard
Newmarket, Ontario
SPACIOUS 50 X 100 FT LOT IN A PRIME NEWMARKET LOCATION - A RARE FIND FOR FIRST-TIME BUYERS OR RENOVATORS! Don't miss this incredible opportunity to own in one of Newmarket's most desirable and family-friendly neighbourhoods. Enjoy unbeatable convenience with Rogers Public School and the Newmarket Health Centre hub just down the road, and easy walking access to Fairy Lake Park, picturesque conservation trails, and the vibrant historic downtown district, home to local restaurants, boutique shopping, and year-round community events. With public transit close by and all major amenities less than 10 minutes away - including the Upper Canada Mall, Newmarket GO Station, and the expansive Ray Twinney Recreation Complex - this location checks every box for accessibility and ease. This cozy home sits on a generous 50 x 100 ft lot with mature trees, a fully fenced backyard, a spacious deck perfect for entertaining or relaxing, and a handy garden shed for extra storage. Inside, the sunlit living room with oversized windows flows seamlessly into the dining area, while the eat-in kitchen with a delightful bay window and a full 4-piece bathroom round out the main floor. Two bedrooms are located upstairs, with a third private bedroom in the finished basement, along with a versatile rec room and a dedicated laundry area. This is a prime opportunity for first-time buyers or renovators looking to break into a sought-after community - bring your vision and unlock the full potential of this charming property in the heart of Newmarket! (id:50886)
RE/MAX Hallmark Peggy Hill Group Realty
13 Kennisis Way
Vaughan, Ontario
This brand new, never lived-in heritage-inspired townhome is the perfect blend of style, comfort, and convenience. Located on Keele, just south of Major Mackenzie, this 3-bedroom, 2.5-bath home is a must-see for first-time buyers, growing families, or smart investors! Step inside and fall in love with the 9 ceilings, upgraded laminate flooring (no carpet!), smooth ceilings throughout, and an open-concept layout that feels bright and inviting. The modern kitchen is a chef's dream, featuring quartz counters, a centre island, extended cabinetry, stainless steel appliances, and a spacious servery area with extra storage. Relax in the cozy living and dining space, or step out to your private balcony off the primary suite complete with a walk-in closet and sleek 3-piece ensuite with frameless shower. The ground-level office with backyard access is perfect for working from home or creating a bonus living area. Nestled in a vibrant, family-friendly neighbourhood, you'll enjoy quick access to schools, parks, public transit, HWY 400, Vaughan Mills, Wonderland, restaurants, shops, and the GO Station. Taxes are not yet assessed. (id:50886)
Save Max Real Estate Inc.
259 Tall Grass Trail
Vaughan, Ontario
Prime Location with Top-Rated Schools! This Beautiful Solid Brik Home offers 4+1spacious bedrooms and 4 bathrooms. Large Living Room, Dining Room. Cozy Family Room with beautiful views onto green & private backyard! Enjoy the fully upgraded modern kitchen with soft close cabinets, quartz countertops, stainless steel appliances, under cabinet lighting & extra storage. Entire Home freshly painted and ready to move in! The family room is warm and inviting, complete with a cozy fireplace for those relaxing nights in. Large sliding doors from both the family room and the breakfast area open onto a beautiful, green, and private backyard, just like paradise, lovingly maintained and filled with colourful flowers. Its a true retreat where you can relax and enjoy beautiful days outdoors. All 4 bedrooms is a Large Size! The primary bedroom includes 4 piece ensuite, his and hers closets, and a private balcony - rare feature! With a separate entrance basement apartment, this home offers everything you need and more, also great potential for extra income or the ideal space for extended & private family living. Perfectly nestled in one of Vaughan's most desirable neighbourhoods, this home is ideally located next to a park with a playground and top-rated schools, an ideal setting for families. With easy access to HWY 407 and 400, and just minutes from Costco, movie theatres, shopping, and more, this location couldn't be better! Whether you're seeking comfort, opportunity, or lifestyle, this home delivers it all! Don't miss this unique opportunity to own a truly exceptional property that checks every box! Such Homes Will Always Keep Their Value! ** This is a linked property.** (id:50886)
Right At Home Realty




