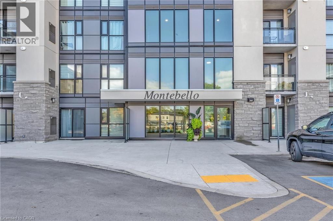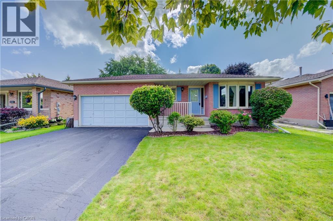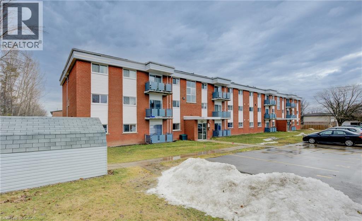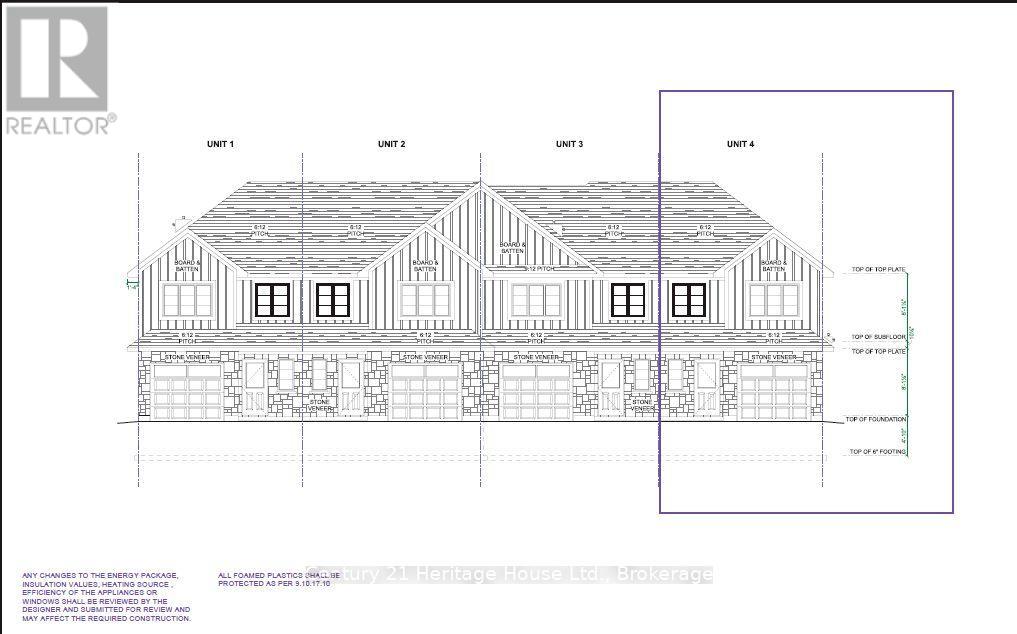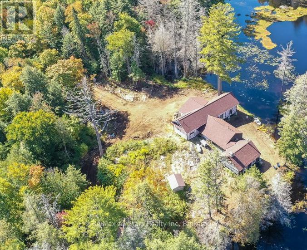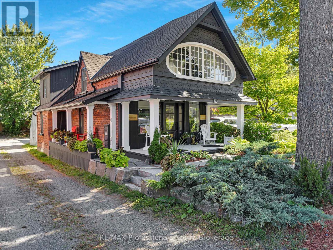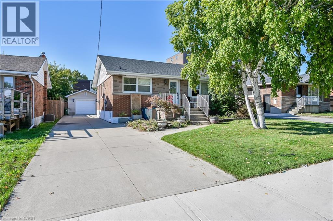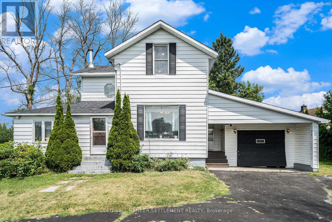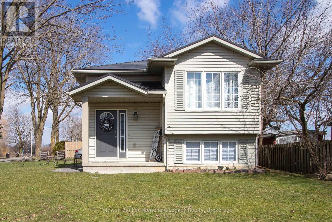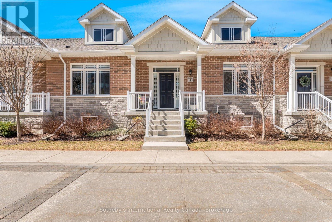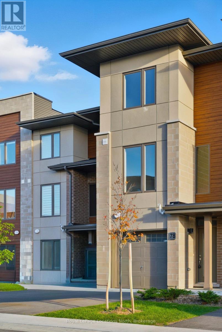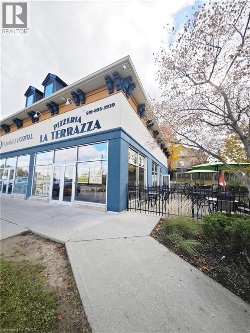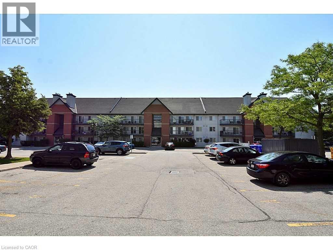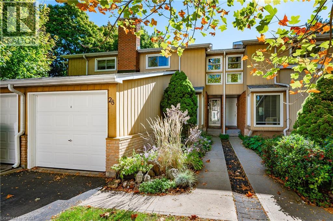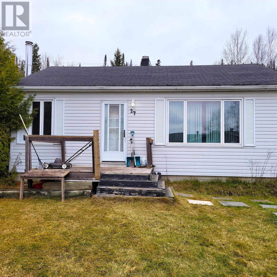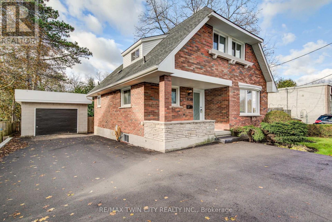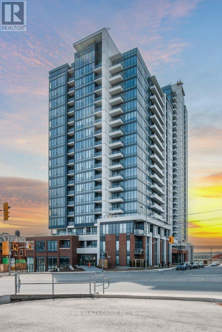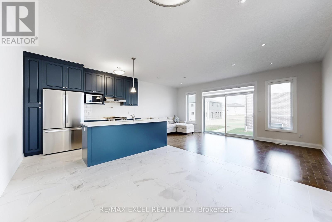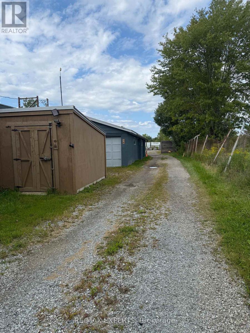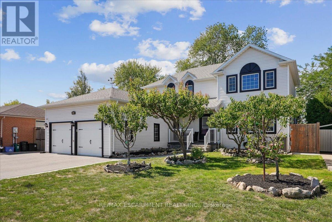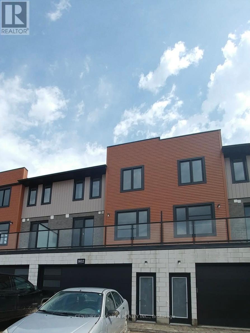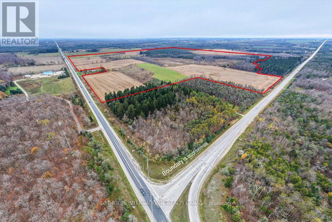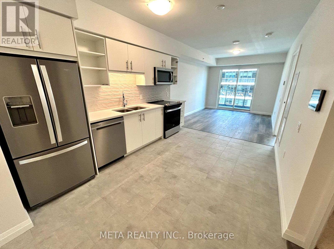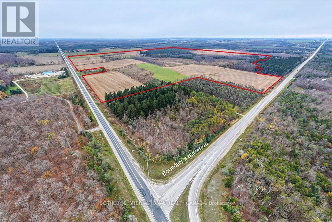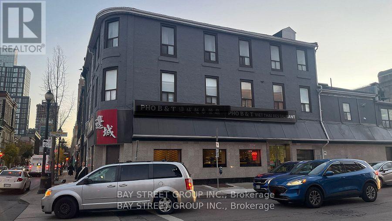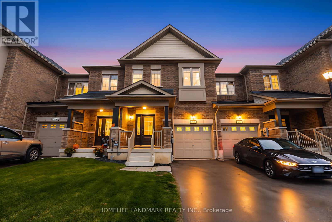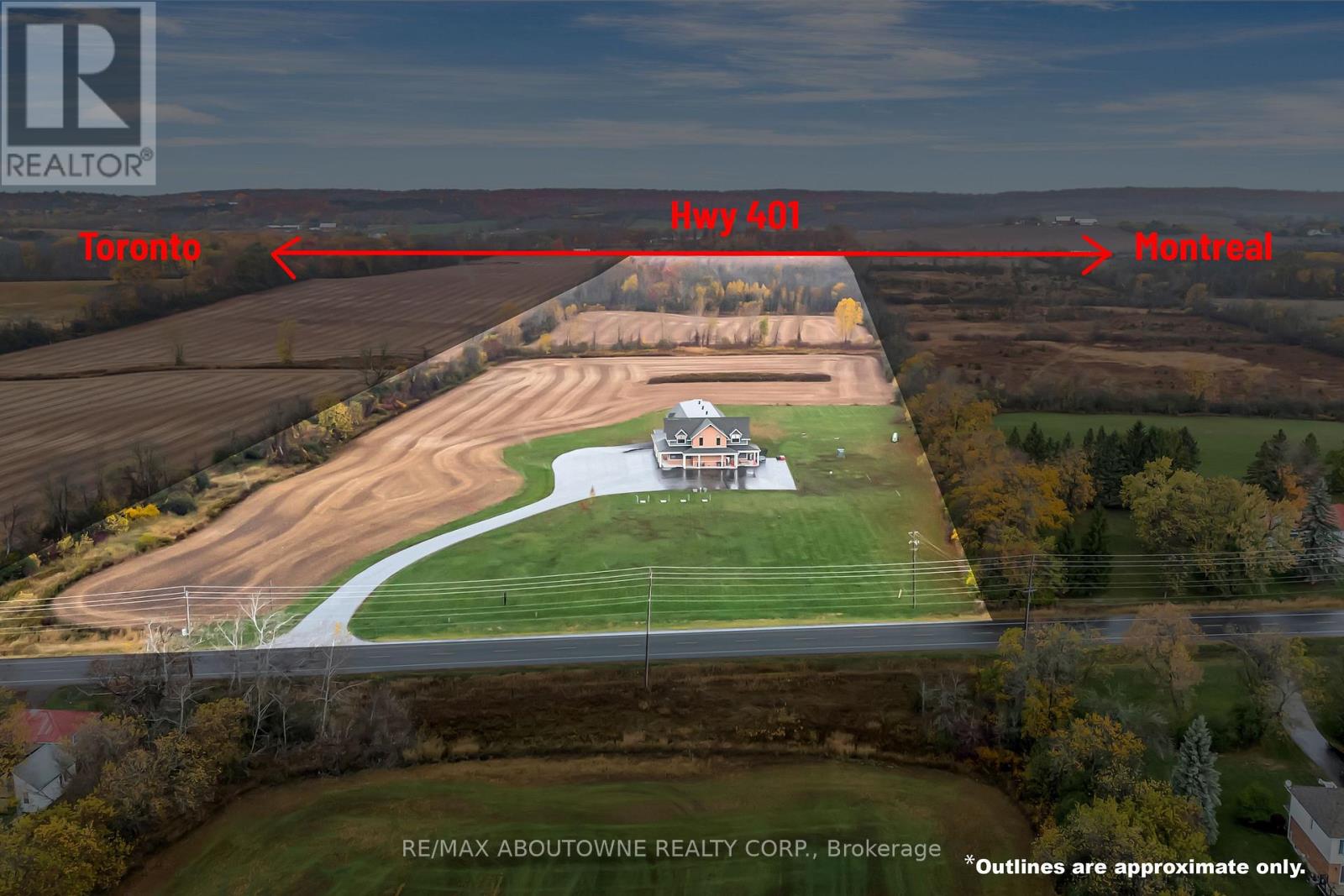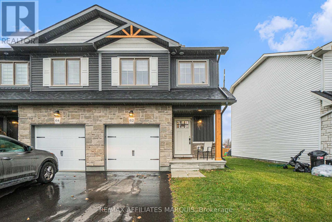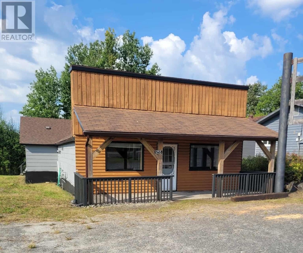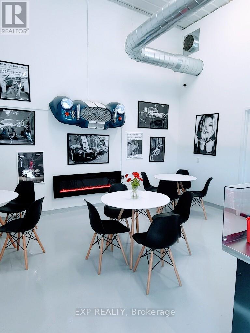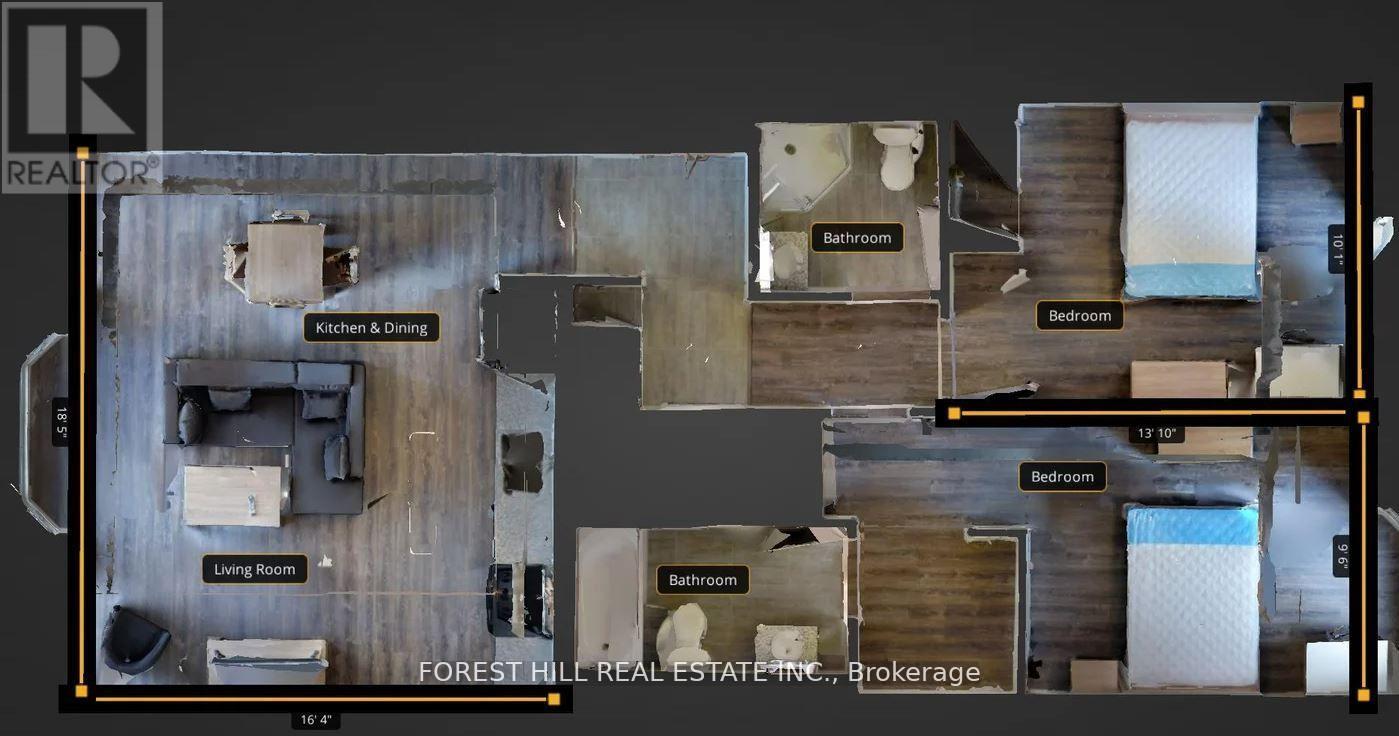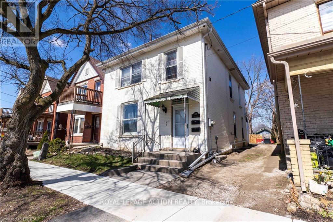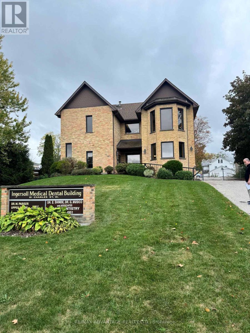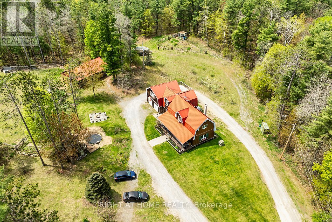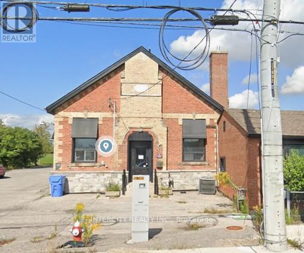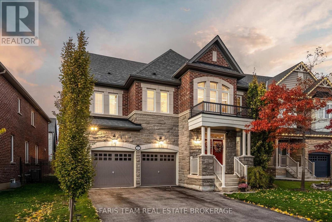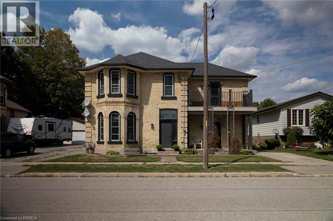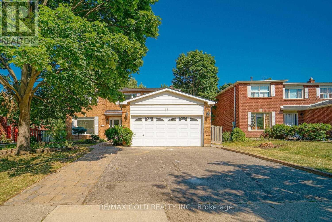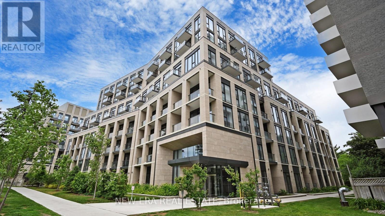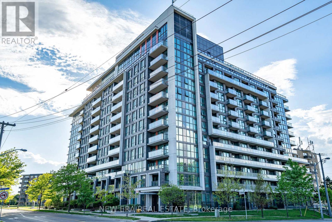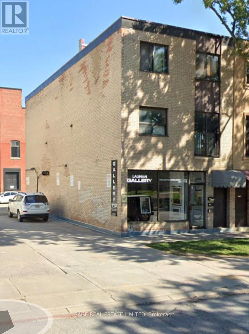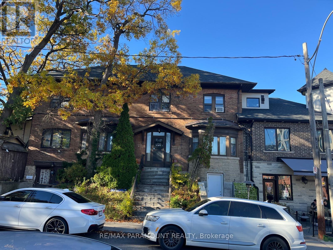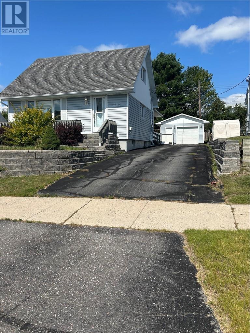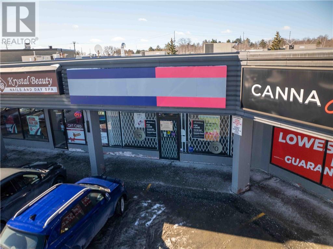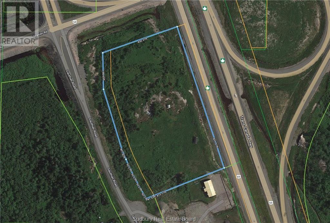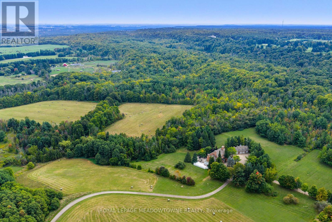50 Herrick Avenue Unit# 231
St. Catharines, Ontario
Discover modern condo living at 50 Herrick Avenue in St. Catharines. This 2-bedroom, 2-bath suite is surrounded by lush greenery and backs directly onto Garden City Golf Course with southern facing views. Enjoy resort-style amenities including a pickle ball court, gym, party room, and concierge. Located just minutes from shopping, dining, and easy highway access — this is the perfect blend of city convenience and natural serenity. (id:50886)
RE/MAX Escarpment Realty Inc.
489 Northlake Drive
Waterloo, Ontario
DOUBLE CAR GARAGE BACKSPLIT IN DESIRABLE WATERLOO NEIGHBORHOOD WITH GREAT POTENTIAL! With new flooring, paint and some cosmetic updates this can be someone's forever home. Welcome to this spacious 4-level backsplit located in a highly desirable, family-friendly neighborhood. Offering 4 bedrooms, 2 bathrooms, a 2-car garage plus driveway parking for 2, this home provides both comfort and convenience. The inviting main level features a bright living room with a large bay window, filling the space with lots of natural light. The eat-in kitchen offers ample counter and cabinet space with access to a large deck space featuring a hot tub, overlooking the generous backyard—perfect for entertaining and family gatherings or just relaxing outside on those warm summer days. Upstairs, you’ll find 3 bedrooms and a 4-piece bathroom. The lower level boasts a spacious family room with a cozy gas fireplace to enjoy weekend evenings with your family and friends in as well as a convenient 3-piece bathroom, while the basement provides a rec room, the 4th bedroom, and a utility room for extra storage. Ideally located near highly rated schools, Laurel Creek Conservation Area, shopping, parks, trails, and public transit, this home is the perfect blend of lifestyle and location. (id:50886)
RE/MAX Twin City Realty Inc.
527 Parkside Drive Unit# 8
Waterloo, Ontario
2 Bedroom unit 8 on first floor with balcony is available 1 January at 527 Parkside Drive in waterloo. All utilities are Inclusive in rent. It will be 1 year lease and location of building is excellent and is close to all facilities. It is priced at only 1949. One or two parking is available for 50 dollars each per month (id:50886)
Solid State Realty Inc.
223 Bruce Street S
West Grey, Ontario
Welcome to 223 Bruce St South Durham to these custom built townhomes by Candue Homes 2020 Ltd!! Built on slab is this townhouse which features in-floor heating & a natural gas furnace. This 2-storey home has 3 bedrooms , 3 baths, luxury vinyl plank floors, quartz in the kitchen & bathroom. There is an electric fireplace & more. Great inclusions package with appliances, hot water heater, water softner & garage door opener. Get in on this outside unit while you can. Great units for a Great Price!! call today for more info! Currently looking at a late January 2026 finish date. (id:50886)
Century 21 Heritage House Ltd.
0 Harris Road
Algonquin Highlands, Ontario
OFF GRID Retreat with all the conveniences! 24+ Acre Gated Retreat with unmatched Privacy & Serenity! Situated within thousands of acres of pristine crown lands forest, this one-of-a-kind property features stunning waterfront on both Corbett and Button Lakes, each approximately a quarter-mile long, making it an ideal waterfront sanctuary or hunting lodge or camp. Corbett Lake is 45 ft + deep and has trout! Located in Moose hunting Area 54, its a nature lovers dream, surrounded by abundant wildlife including moose, deer, and loons. The historic log cabin, originally built in the late 1800's as Corbett Lake Lodge and then a hunt camp, has been thoughtfully expanded to over 3,200 sq ft, seamlessly blending rustic charm with modern upgrades. Enjoy a state-of-the-art fully automatic solar system with bulk battery and Wacker diesel generator backup, powering the entire building. Other features include a new septic system and drilled well. The original cabin showcases a striking floor-to-ceiling stone fireplace, with pine-lined bedroom walls and ceilings, while the partially finished addition offers vaulted ceilings, lofts for extra sleeping, and a spacious open-concept kitchen, dining, and living area perfect for entertaining. Accessible via an old colonization road from Harris Rd, just 20 km from Dwight, Muskoka, the property is reachable by pickup truck and connects to extensive crown land trails for hiking, mountain biking, hunting, ATV, or snowmobiling. There are many crown land lakes to explore nearby and drop your fishing line in. A rare, unparalleled retreat with acreage to explore nature! Close to Algonquin Park and Oxtongue Lake. Note: Lake measurements are approximate; buyers should conduct their own due diligence. Viewings by appointment only. Interior is nearing completion! (id:50886)
RE/MAX All-Stars Realty Inc
153 Manitoba Street
Bracebridge, Ontario
Great opportunity to acquire this unique and fully renovated commercial (C3) property that's full of charm and character, located in the heart of the central business district of Bracebridge's high exposure Main (Manitoba) Street. Property is unique and beautifully landscaped with inviting front covered porch, 5 private rear parking spaces and full municipal services. Building has approximately 1500 sq ft of total finished area. Main level (550 sq ft) features large front reception/office area, 2 additional offices and storage areas. Upper loft level (400 sq ft) has 2 offices and 1-2 piece bathroom while the lower level (550 sq ft) consists of a large office, kitchen/lunchroom, 1-2 piece bathroom and 3 utility/storage areas. (id:50886)
RE/MAX Professionals North
122 Toby Crescent Unit# 2
Hamilton, Ontario
Stunning two bedroom, one bathroom basement apartment located on a quiet street in the desirable Huntington neighbourhood on the East Mountain. The apartment is on the lower level of a legal duplex and features a spacious and bright open concept living room, eat-in kitchen with plenty of cabinets and counterspace, breakfast bar, dining area, a 3-piece bathroom, laundry room with washer & dryer, and two spacious bedrooms. Luxury vinyl plank flooring throughout. Ceramic tile in the bathroom. Separate side entrance from the driveway. The shared backyard is fenced and has a large concrete patio. Steps to the Mountain Brow and panoramic views of the City. Green space and recreation nearby including Mohawk Sports Park, King's Forest, The Bruce Trail, The Hamilton Rail Trail, and the Mountain Brow walking and bike path. Convenient access to amenities. Easy access to the lower city and Red Hill Parkway. Non-smoker. Small pets only. Tenant pays 40% of gas, hydro, and water utilities in addition to the base rent. Immediate possession available. (id:50886)
RE/MAX Escarpment Realty Inc.
3215 Drummond Con 8a Concession
Drummond/north Elmsley, Ontario
Home sweet home! Welcome to the charming Village of Balderson, where wide open yards and a peaceful setting create the perfect place for kids and pets to play. Just five minutes from the edge of beautiful Perth, this 3-bedroom, 2-bathroom home offers comfort, convenience, and a welcoming country feel. Step inside to a bright, well-designed layout. The spacious dining room is perfect for family meals, while the efficient kitchen features oak cabinetry, a tile backsplash, and a built-in dishwasher. The L-shaped family room, with its warm hardwood floors and cozy woodstove, is an inviting space to gather. A convenient main floor 2-piece bathroom with laundry, and a spacious additional living room with bay window, round out the main level. Upstairs, you'll find three generous bedrooms, including a primary with two closets, plus a 4-piece main bathroom. Large windows fill the home with natural light, adding to its warm and welcoming atmosphere. Additional features include wonderful front and back yards, attached garage with basement access, propane furnace, and central air. This home truly offers the best of both worlds, peaceful country living and the convenience of being close to town. Book your private viewing today! (id:50886)
Coldwell Banker Settlement Realty
17 Laurier Street
Stratford, Ontario
Welcome to 17 Laurier Street in Stratford! This exceptional up-and-down duplex presents an outstanding opportunity for investors or owner-occupants alike. Featuring two well-appointed 2-bedroom, 1-bathroom units, this property offers spacious and modern living. Each unit comes equipped with stainless steel appliances and in-suite laundry, providing everyday convenience and appeal to quality tenants.The upper unit is currently rented for $2,700/month + utilities, while the lower unitrecently renovated and complete with a mini split system for added cooling comfortis now vacant and ready to be re-rented or occupied by the new owner. With separate hydro and gas meters, as well as individual forced air furnaces, each unit offers independent utility management and climate control.A standout feature of this property is the durable steel Vicwest roof, offering long-term reliability and minimal maintenancean ideal asset for peace of mind and future cost savings.Whether you're looking to grow your investment portfolio or live in one unit while generating income from the other, 17 Laurier Street checks all the boxes. Book your private viewing today and take advantage of this exceptional opportunity! (id:50886)
Coldwell Banker Homefield Legacy Realty
4 Emerson Mews
Collingwood, Ontario
Interested in an option for main floor living? Aging in place? Welcome to your next chapter in the heart of Collingwood's sought-after Shipyard's community--- the lifestyle and location will check all your boxes. Just steps from the sparkling shores of Georgian Bay and minutes from vibrant downtown shops, cafes, and trails, this beautifully appointed bungalow offers the perfect blend of comfort and convenience and the option for main floor living. The home boasts 1300 square feet on the main floor, plus an additional 450 square feet of finished space below + 700 sq ft unfinished! The main living area is bright and airy, featuring vaulted ceilings and a striking floor-to-ceiling fireplace that anchors the open-concept layout. A wall of windows draws in abundant natural light and the space provides convenient access to your private back deck ideal for quiet mornings. BBQ's and entertaining friends. Both front and rear entrances allow for easy flow throughout the home. The chef's kitchen is sure to impress, with gleaming granite countertops, a spacious 8 ft central island, and a layout designed for those who love to cook and host. The kitchen flows effortlessly into the living and dining area, creating a modern, sociable atmosphere. Main floor living is elevated with two spacious bedrooms each with its own ensuite, walk in closets and large windows fitted with custom blackout blinds for added comfort and privacy. 2nd bedroom/office has water views! Downstairs, you will find a fully finished space that is perfect as a family room, home office, or even a third bedroom, complete with a full 4-piece ensuite. An additional large, unfinished room offers plenty of storage, the opportunity to have your own workshop or expand your living space even further. A private two-car garage featuring an inside entry.Other thoughtful upgrades include remote-controlled upper window in grand room and black out blinds and enhanced soundproofing in select rooms. (id:50886)
Sotheby's International Realty Canada
78 Winters Crescent
Collingwood, Ontario
Ideally located between the tranquil shores of Georgian Bay and the year-round excitement of Blue Mountain, Waterstone is a modern townhome community that captures the best of Southern Georgian Bay living. Unit 78, a Birch Model, offers three bedrooms and three full baths in 1,555 square feet. The main level features inside garage entry, a bedroom, and a full bath, along with storage. The second level offers an open-concept living room with a fireplace, the kitchen with an island, and a dining area. The top level offers a primary bedroom with an ensuite featuring a large walk-in shower, along with a second bedroom with an ensuite. Full Tarion Warranty with the purchase. Be the first to call this amazing townhouse your home. (id:50886)
Royal LePage Locations North
260 Doon South Drive Unit# 10
Kitchener, Ontario
Welcome to Pizzeria La Terrazza – Established Gourmet Pizzeria in the Heart of Doon South, Kitchener..Discover a remarkable opportunity to own a thriving, privately owned gourmet pizza restaurant located in Kitchener’s sought-after Doon South community — a vibrant, family-oriented area home to over 31,000 residents. This 960 sq. ft. restaurant features a well-maintained interior with seating for 20+ guests, plus a 16-seat licensed patio, both fully approved under the LLBO for alcohol service. Renowned for its authentic, handcrafted pizzas and loyal local following, Pizzeria La Terrazza is a beloved destination for lunch, dinner, and relaxed evenings. Ideally situated within a dense residential hub, the business benefits from steady foot traffic, excellent visibility, and a strong repeat customer base. The location also offers untapped potential to expand catering or delivery services to four nearby schools located just 4–7 minutes away. The sale includes a long-term lease with very reasonable rent, providing an outstanding turnkey opportunity for an owner-operator. Fully equipped and ready to operate, the space offers flexibility — continue its success as a boutique pizzeria or transform it into your own franchise or specialty dining concept. A rare opportunity to own a proven, profitable business in one of Kitchener’s fastest-growing communities! (id:50886)
Peak Realty Ltd.
1450 Glen Abbey Gate Unit# 821
Oakville, Ontario
Extremely Updated Condo in Glen Abbey. 2 Bedrooms & 2 Full Baths. Master W/4pce Ensuite. In Suite Laundry. Gourmet Kitchen W/Quartz Counter Tops & Stainless Steel Appliances. Living room W/Built in Electric Wall Fireplace. 2 Private Parking Spots (above-ground #94 & #106). Close to major Highways & other amenities. Laminate floors throughout whole condo except for ceramics floors in kitchen & bathrooms) - bathrooms & kitchen redone with quartz counter tops, newer cupboards - newer doors throughout (closet sliding doors, bedroom/bathroom doors) - newer A/C unit & ceiling fans added - pot lights throughout. (id:50886)
Royal LePage State Realty Inc.
2385 Woodward Avenue Unit# 28
Burlington, Ontario
Discover exceptional privacy and lifestyle convenience in this South Burlington townhouse, ideally situated in a mature, tree-lined neighbourhood. Just minutes from Burlington Mall, the QEW, and some of the city's most celebrated events — including the Sound of Music Festival, Canada’s Largest Ribfest, and scenic waterfront strolls at Spencer Smith Park. This thoughtfully designed two-storey home features a sunken living room with a cozy fireplace and a large bay window that floods the space with natural light. The adjoining dining area seamlessly connects to the kitchen, complete with stainless steel appliances and generous counter space — perfect for everyday living and entertaining. Step outside to your oversized, fully fenced private patio — an ideal setting for outdoor dining, relaxation, or hosting guests. Upstairs, you’ll find three spacious bedrooms and a 5-piece bathroom featuring dual sinks. The partially finished basement offers added versatility, with a dedicated laundry area and plenty of storage. A single-car garage and driveway provide parking for two vehicles. This is the perfect blend of comfort, location, and lifestyle. (id:50886)
Royal LePage Macro Realty
27 Warbler Drive
Manitouwadge, Ontario
Desirable area of Manitouwadge, in the heart of the Boreal Forest. This cute little 2-bedrooom, 1-bathroom home awaits your finishing touches. This home can be yours! Visit www.century21superior.com for more info and pics. (id:50886)
Century 21 Superior Realty Inc.
2 Essa Pl
Manitouwadge, Ontario
2 Essa Place sits perfectly in a quiet and desirable neighborhood near a private cul-de-sac, a 1,177 sq ft bungalow offering functionality, privacy, and modern updates. Step inside to be greeted by a spacious and inviting living room with an open concept kitchen area featuring ample counter space, gorgeous backsplash, and a charming breakfast bar with stainless steel appliances. The main floor features three generously sized bedrooms, each offering ample closet space and natural light, along with a four-piece bathroom. Downstairs, you'll find a partially finished basement ready to be finished to your liking. A large king-sized bedroom with double closets, rough-in plumbing for a secondary bathroom, a functional laundry area, and a storage room complete the basement. One of the standout features of this property is the oversized detached garage, measuring 31' x 17'. Fully insulated and brightly lit, this versatile space is ideal for a workshop, home gym, hobby area, or your very own man cave. Your patio door off the main living area leads to your sun-soaked deck, the ideal spot for morning coffee, weekend BBQs, or simply enjoying the mature trees around you. Complete with partial fencing essential for kids or pets. This home checks all the boxes—modern updates, a functional layout, versatile spaces, and a prime location that combines tranquility with convenience. This beautifully updated bungalow is a must-see. (id:50886)
RE/MAX Generations Realty
1830 Coronation Boulevard
Cambridge, Ontario
Blending modern style with timeless old-home touches, this charming 3-bedroom, 1-bathroom home is full of character and offers a detached 2-car deep garage/workshop. Centrally located, you're just minutes from Cambridge Memorial Hospital, Hespeler Road shopping, parks, schools, and more. Recent 2025 renovations include a new driveway, garage roof, most windows, front door, and updated fascia. The bright upgraded kitchen features stainless steel appliances and ample cabinetry. The inviting living room flows into the dining area and includes a cozy electric fireplace-perfect for relaxing or entertaining. Upstairs, you'll find three generously sized bedrooms. The partially finished basement provides a rec room, additional storage, laundry area, and offers future potential with roughed-in plumbing and a roughed-in wood stove. Outside, a detached garage adds convenience and extra space. This move-in-ready home is the perfect blend of charm, comfort, and location-come and see it for yourself! (id:50886)
RE/MAX Twin City Realty Inc.
1001 - 15 Wellington Street S
Kitchener, Ontario
Modern 1 Bed + Den with Oversized Balcony in the Heart of Kitchener | Luxury Amenities & Prime Location Welcome to Station Park , one of the most talked about condos in the KW Region. Contemporary urban living at its finest! This beautifully updated 1-bedroom + den condo sits high on the 10th floor, offering open views and a spacious layout designed for both comfort and style. Featuring fresh paint throughout and neutral flooring that suits any decor, this move-in-ready unit includes an oversized balcony-perfect for morning coffee, evening sunsets, or entertaining guests. The versatile den offers a great space for a home office or guest area, making it ideal for professionals or those working remotely. Located in the vibrant heart of Kitchener, steps from Google, D2L, and the city's best dining, cafés, and shops, this condo also offers access to an impressive list of premium amenities: State-of-the-art fitness centre , Peloton studio , Swim spa , Bowling alley , Media room , Party room , Lounge for relaxing or hosting family gatherings. Whether you're a first-time buyer, an investor, or simply looking to upgrade your lifestyle, this unit offers the perfect blend of location, luxury, and livability. Don't miss this rare opportunity to own one of Kitchener's most sought-after buildings! (id:50886)
Shaw Realty Group Inc.
6 Dominique Street
Kitchener, Ontario
Welcome to this beautiful, newly built detached home offering approximately 2,004 sq ft of modern living in one of Kitchener's most desirable and growing communities. This stunning 4-bedroom, 2.5-bath home features a bright open-concept main floor with 9ft ceilings, a spacious great room, and a modern kitchen complete with quartz countertops, large island, and stainless-steel appliances - perfect for entertaining or family gatherings. Upstairs offers a large primary bedroom with a walk-in closet and 3-piece ensuite, two additional bedrooms, and a loft/family room that can be used as a home office or fourth bedroom. A full 4-piece main bath and convenient second-floor laundry add to the home's Ideal for families or professionals looking for a spacious, modern home in a prime Kitchener practicality and comfort. The unfinished basement provides excellent storage space and includes rough-ins for a future washroom. Built with energy-efficient materials, triple-pane windows, and a high-efficiency HVAC system, this home ensures year-round comfort and lower utility costs. Located in a quiet, family-friendly neighbourhood, close to schools, parks, shopping, and major highways. Includes garage and driveway parking. Ideal for families or professionals looking for a spacious, modern home in a prime Kitchener. (id:50886)
RE/MAX Excel Realty Ltd.
523 Webber Road
Pelham, Ontario
ATTENTION INVESTORS !! Turnkey Investment Opportunity - Sold Under Power of Sale Located in a thriving industrial pocket of the Niagara Region, this high-demand storage facility presents a rare chance to acquire a multi-use income-generating property with substantial upside potential. sitting on a sprawling parcel of land, the property offers ample space for future expansion, additional storage units, or complementary commercial development. Currently generating income from its fully leased storage units, this asset is primed for immediate cash flow with minimal operational overhead. Zoned for flexible industrial or commercial use, the site is surrounded by established businesses and enjoys easy access to major transportation routes, making it an ideal hub for logistics, warehousing, or value-added services.(2000 characters)With a strong foundation in place and numerous options for long-term growth, this is a rare power of sale opportunity suited for investors, developers, or business owners seeking strategic foothold in one of Niagara's fastest-growing corridors. Property is being sold as-is, where-is. Seller makes no representations or warranties. Buyer to conduct their own due diligence. (id:50886)
RE/MAX Experts
4965 Alexandra Avenue
Lincoln, Ontario
Welcome to 4965 Alexandra, a meticulously maintained family home that truly has it all-location, condition, updates, and value. Set on a quiet street within walking distance to schools and shops, this spacious 4+1 bedroom, 3.5 bath home features a modern kitchen with newer appliances, a family-sized dining room, generous family and recreation rooms, and countless updates including shingles (2020), furnace and AC (2022), windows (2017), and more. The landscaped front yard offers fruit trees and gardens, while the backyard retreat boasts a solar-heated 24 ft. pool, large patio, Trex deck with gazebo, and low-maintenance design. An oversized heated 3-car garage with high ceilings, 200-amp panel, exhaust fan, and drive-thru door completes this exceptional property-offering space, comfort, and convenience all in one. (id:50886)
RE/MAX Escarpment Realty Inc.
# 57 - 902 West Village Square
London North, Ontario
Beautiful sunfilled huge townhome in highly desired neighborhood of north london wiht modern amenities and appeal. The modern design and architecture allows for natural light to flood every room. This 3 storey townhome offers 4 bedrooms and 3.5 bathrooms and a 2 car garage. The main floor has a large bedroom with 3pc ensuite and walk-in closet. The 2nd floor has an open concept design with a large open balcony; a large great room, dining room, and a kitchen with beautiful island, SS appliances, cabinets and quartz countertops - there is a walk-in pantry and powder room. The 3rd floor has a master bedroom with 3pc ensuite, with additional 2 bedroom, bathroom and laundry room. Unfinished basement for extra storage. Close to schools, parks, Western University, with a direct bus route to the campus in approximately 10 minutes, as well as Costco and the Oxford/Wonderland Shopping Centre. A must see. (id:50886)
Century 21 Green Realty Inc.
793958 Grey Rd 124
Grey Highlands, Ontario
Rare 341-acre agricultural property in Grey Highlands comprising three parcels, including a 15-acre parcel with a spacious two-storey home built in 1999. The residence features five bedrooms, four bathrooms, multiple fireplaces, and an attached three-car garage. The land offers both productivity and privacy, well-suited for a range of agricultural uses including cash cropping, livestock, or mixed farming operations. Fronting on Grey Road 4 and Grey Road 124, the property is just minutes to Singhampton, Flesherton, and Collingwood, and approximately 90 minutes north of the GTA. A rare opportunity to own one of the largest continuous agricultural parcels in the area-ideal for a working farm, private estate, or long-term investment. (id:50886)
Sotheby's International Realty Canada
811 - 93 Arthur Street S
Guelph, Ontario
Located in the vibrant heart of Guelph, this brand-new 1 bedroom + den, 1 bathroom condo offers 687 sqft of thoughtfully designed living space. The unit features an expansive bedroom complete with ample closet space. The den provides a versatile space perfect for a home office or flex living area! Featuring upscale finishes and a seamless open-concept layout, this suite showcases wide-plank flooring, sleek modern touches, and large windows that fill the space with natural light. Beyond the unit, premium amenities to enjoy: gym/fitness studio, co-working lounge, piano lounge, guest suites, dog spa, rooftop BBQ area, and outdoor terraces! Steps away from the GO Station, and easy commute to the University of Guelph! Internet for 1 year, window coverings, and 1 parking spot included in the lease. Tenant to pay Hydro/Electricity. Landlord open to pets. (id:50886)
Meta Realty Inc.
793958 Grey Road 124
Grey Highlands, Ontario
Rare 341-acre agricultural property in Grey Highlands comprising three parcels, including a 15-acre parcel with a spacious two-storey home built in 1999. The residence features five bedrooms, four bathrooms, multiple fireplaces, and an attached three-car garage. The land offers both productivity and privacy, well-suited for a range of agricultural uses including cash cropping, livestock, or mixed farming operations. Fronting on Grey Road 4 and Grey Road 124, the property is just minutes to Singhampton, Flesherton, and Collingwood, and approximately 90 minutes north of the GTA. A rare opportunity to own one of the largest continuous agricultural parcels in the area-ideal for a working farm, private estate, or long-term investment. (id:50886)
Sotheby's International Realty Canada
113 James Street N
Hamilton, Ontario
Rare opportunity to own a thriving, turn-key Viet-Thai restaurant in the heart of Hamilton! This well-established, profitable restaurant has earned an impressive 800+ Google reviews with an average rating near 4 stars, highlighting strong customer satisfaction and loyalty.Spanning 3,784 sq. ft. with high ceilings, this spacious restaurant offers an inviting atmosphere, complete with a 1,500 sq. ft. basement for storage and food prep, a large walk-in freezer, and a walk-in cooler-ideal for efficient operations and growth.Situated at the high-traffic intersection of James St. N and York Blvd, this restaurant is strategically positioned near a popular retail plaza, National Bank, and surrounded by high-rise buildings, attracting a steady flow of customers. With 10 dedicated parking spaces, adds to its appeal.Step into a fully operational, highly-rated restaurant with established revenue from day one. This is an exceptional opportunity for anyone looking to invest in a successful business in one of Hamilton's most desirable locations! (id:50886)
Bay Street Group Inc.
21 Sapphire Way
Thorold, Ontario
Welcome to 21 Sapphire way Townhouse, Located in a Vibrant Community. Featuring a spacious and beautifully functional layout. This townhouse has 1593 SF. above ground with 3 beds, 3 baths, Modern & Sleek Open Concept Kitchen with Walk-Out To A Deck. Up The Hardwood Stairs You Will Find 3 Generous Bedrooms, 5-Piece Ensuite And 4-Piece Main Bath Await You On The Second Floor! Close to great schools, shops, 17 mnts to the Falls and has amazing highway access for commuters. (id:50886)
Homelife Landmark Realty Inc.
842 Hamilton Road
Quinte West, Ontario
Fully equipped 6,225 sq. ft. provincially inspected turn key meat processing facility built to federal guidelines (can be converted anytime) on 47 acres of land backing onto the 401 highway with personal residence and approved expansion potential for immediate growth. The facility was built with the highest standards of quality and compliance. Equipment pictured included (all equipment European - Travaglini, Biro, Menozzi, Ruhle Tumbler, Borgo, Bizerba, Inox Meccania, Orlandini, Rex, Multi-vac R105 packaging machine) for seamless transition, facility can accommodate segregated production rooms for specialty products (e.g., halal, organic, ready-to-eat, raw) without risk of cross contamination, facility accommodates 18,500 kilos drying meat capacity at any time inside it's 5 drying rooms, floor drains (with grease traps inside) throughout, plant roof poured concrete, robust 3-phase power, wash stations, ample land for trailer parking, located 6 km to 401 access ramp, accommodates all trailer sizes, The second floor features a substantial 5,045 sq ft residence with 3 bedrooms & 4 bathrooms (each bedroom has en-suite), perfect for owner-operator or rental income. This is more than a building; it's a fully-realized business platform with immense potential for growth. Ideal for someone to acquire a compliant and strategically located operation without the delays and costs of new construction and asset purchase. Facility can be used for a variety of other processing including dairy, produce, animal food/feed. VTB available for qualified buyers. Total 11,270 sq. ft. (id:50886)
RE/MAX Aboutowne Realty Corp.
62 Staples Boulevard
Smiths Falls, Ontario
This stylish 3 bedroom, 2.5 bathroom end unit townhouse offers the perfect mix of comfort and modern design. The spacious primary suite features a large walk-in closet and a beautifully tiled shower in the ensuite. Upstairs laundry adds everyday convenience and keeps things easy. Enjoy quality finishes throughout, including upgraded flooring with no carpet, a sleek kitchen backsplash, and a finished lower-level family room that adds plenty of extra living space. The back deck is perfect for relaxing or barbecuing, and the attached garage provides additional storage and parking. Set in one of Smiths Falls' newer developments, this end unit townhouse offers a perfect blend of comfort, style, and convenience to local amenities. (id:50886)
RE/MAX Affiliates Marquis
Cityscape Real Estate Ltd.
1255 Highway 105
Ear Falls, Ontario
Unique Home on 1.9 Acres – In-Town Convenience with Country Space Discover the perfect blend of space, comfort, and location with this one-of-a-kind property situated on 1.9 acres within town limits—complete with town services. Step inside to an open-concept living area, ideal for relaxing or entertaining. The home features 3 bedrooms and 1.5 bathrooms, offering comfortable accommodations for family and guests. Enjoy outdoor living all year long with both front and back decks—the front deck is covered, providing a cozy spot for morning coffee rain or shine, while the back deck opens to your exceptionally large yard with endless possibilities—gardens, play space, or future projects. A rare find with this much land in town—don’t miss your chance to make it yours! (id:50886)
Red Lake Realty Ltd
3392 Wonderland Road S
London South, Ontario
Ideal space in a clean and bright small cafe that seats 12-16 Patrons. Across from pickleball courts this 5 star Google rated Cafe can grow in place as you build up your clientele. Currently the cafe has leased the front 700 sf for $1261.66/mo + tax and has subleased out the rear 1100 sf for $1879/mo + Tax & utilities. The cafe is the sole food service business in the local industrial park and has easy access to the busy strip of Wonderland Rd. The Cafe also has a growing catering service as well as dine in or take out. (id:50886)
Exp Realty
108 - 253 Albert Street
Waterloo, Ontario
Welcome to the Ivy Towns. One of the best off-campus condo's in Uptown Waterloo. Less than 5 minutes walk to the University of Waterloo and Wilfrid Laurier. Shopping, restaurants and many other offerings are within easy walking distance as well. These modern and beautifully appointed condo's feature vaulted ceilings, huge windows and an open-concept living area. With two spacious bedrooms, two bathrooms, a private terrace and in-suite laundry along with private parking, this unit has everything needed to call home. A beautiful rooftop garden and terrace is an added bonus space for residents as well. Recently leased for $2,600 monthly, this is a great investment opportunity or a wonderful place to call home for yourself! (id:50886)
Forest Hill Real Estate Inc.
300 Dalhousie Street
Brantford, Ontario
Welcome to 300 Dalhousie Street, Brantford! This well-maintained duplex is ideally located just steps from Downtown Brantford, Laurier University, public transit, and a wide range of amenities making it a prime opportunity for investors or multi-family living. Recent updates include lead pipe replacement to city lines (2023), a new high-efficiency furnace (2022), water line separation for upper and lower units (2023), a new fence (2023), updated flooring and a new shower unit in the lower unit (2025), a new bathtub in the upper unit (2023), and hardwood flooring throughout. Each unit has its own in-suite laundry, and the large backyard offers private parking and space for outdoor enjoyment. Whether you're expanding your portfolio or looking for a live/rent opportunity, this turn-key duplex is ready to go. (id:50886)
Royal LePage Action Realty
81 Charles Street W
Ingersoll, Ontario
For Lease - Upper-Level Professional or Medical Office Space. Outstanding opportunity to lease a well-maintained professional office in a respected dental/medical building in downtown Ingersoll, Ontario. The spacious upper level offers approximately 1,798 sq. ft., ideal for medical, dental, or general professional use. This bright, adaptable space features a flexible layout and a clean, welcoming atmosphere, providing an excellent platform for your practice or business. Rent $3,000/monthly includes property tax and maintenance plus HST. Enjoy the benefits of a prime downtown location with excellent visibility, accessibility, and 23 on-site parking spaces for staff and visitors. The main floor is separately leased and the upper level is available for immediate occupancy. (id:50886)
RE/MAX Advantage Realty Ltd.
414 Pratt Road
Alnwick/haldimand, Ontario
Hidden Country Retreat 21.25 Acres of Beauty and Privacy. Tucked away from the world and surrounded by nature's quiet embrace, this exceptional 21.25-acre property feels like your own private sanctuary. In winter, the landscape transforms into a breathtaking, peaceful, pristine, and picture-perfect. With two kitchens and separate entrances, the layout is ideal for extended family or multi-generational living. If a second living space isn't needed, the main floor can be easily reimagined to create a living room and a separate family room, home office, studio, or quiet retreat. There are countless possibilities here, whether you want to share the space, create more room to gather, or design a layout tailored to your lifestyle. This home invites you to make it your own. Two wood stoves add warmth and rustic character year-round. Recent updates include a new hot water tank, pressure tank, and well pump (2022). A dual-fuel gas/propane generator keeps the home powered when needed. The grounds offer endless possibilities, two cabins with wood stoves, a trailer with hydro and deck, two vegetable gardens. One with a greenhouse, the other with berry bushes and fruit trees. Outdoor living is very inviting, featuring a brand-new above-ground pool, a cozy fire pit, and a playground for children. For those with farming or hobby interests, the barn includes a tack room, water, and electricity, plus a paddock with livestock fencing. Three chicken coops (one previously for rabbits), a large outbuilding with two garage doors, one side with a wood-burning stove, offer ample storage or workshop space. Under the back deck, a contained dog kennel with multiple runs awaits. Whether your dream is homesteading or simply living surrounded by nature, this property delivers unmatched space, beauty, and potential. All it needs is your imagination! For safety, use of play structures/trampolines is not permitted. Road maintained year-round (Township of Alnwick/Haldimand). (id:50886)
Right At Home Realty
1030 Queen Street W
Brampton, Ontario
Being sold by Power of Sale. Very desirable corner. Access on both Queen St and Chinguacousy. 0.85 Acres infill site located on the NW corner of Chinguacousy Rd and Queen St W. Property is improved with a single storey school building (land value only). The site has zoning approval for a 14-storey residential building that is to have 209 units with 3 levels of underground parking. The building is to have a GFA of 186,835. Buyer to satisfy themselves as to the development potential, no representation or warranties. Property being sold 'as is, where is'. (id:50886)
Intercity Realty Inc.
49 Wishing Well Crescent
Caledon, Ontario
Top 5 Reasons You Will Love This Home: 1) Perfectly placed in a highly desirable and family-friendly neighbourhood, moments from local schools, parks, and Highway 410, offering both tranquility and accessibility 2) Discover the spacious and stylish living spaces with the upper level featuring four large bedrooms, each with their own ensuite, and a main level boasting modern finishes, including a dedicated home office with elegant wainscoting throughout for a timeless touch 3) The heart of the home, a chef-inspired kitchen, is beautifully upgraded with quality finishes and modern designs, including a herringbone tiled backsplash and an expansive centre island with a farmhouse sink, perfect for cooking and entertaining 4) Experience everyday luxury with a spa-inspired ensuite, a fully finished recreation space, a personal fitness room, and a soothing sauna designed to elevate both wellness and relaxation 5) The landscaped backyard is framed by mature trees, creating a peaceful retreat ideal for gatherings or quiet evenings outdoors. 3,358 above grade sq.ft. plus a finished basement. (id:50886)
Faris Team Real Estate Brokerage
14 Elgin Street W
Norwich, Ontario
Stately family home for sale in the charming village of Norwich. The all brick, two storey home offers 4 bedrooms and 2 full bathrooms with large room sizes so there is plenty of space for you and family/friends to gather and make memories here. Some unique features; exposed brick walls, hand painted stairs & high ceilings in the kitchen/den area. Two sets of patio doors leading out to the back yard. A lovely balcony off of the primary bedroom is the perfect spot to watch the stars at night or to enjoy a quiet morning coffee. The back yard will be where you want to spend those beautiful summer days around the inground swimming pool (new liner and safety cover Sept 2023, new solar blanket 2023, new filters 2024). Speaking of recent updates, all windows and window/door capping was replaced in August of this year, along with exterior lighting and new furnace (2025). There are 2 sheds in the yard, one is used to store the pool equipment, the other is a storage shed. This property is within walking distance to all amenities in town and only a 20 minute drive to Woodstock, Tillsonburg and to Hwy 401/403 access. This home shows well and will not disappoint. Book your private viewing today. Quick closing is possible. (id:50886)
RE/MAX Twin City Realty Inc
47 Moffatt Avenue
Brampton, Ontario
Beautifully Renovated 4+1 Bedroom Detached Home Welcome to this stunning, fully renovated detached home featuring 4+1 bedrooms and exceptional finishes throughout. Step into an inviting foyer highlighted by a beautiful winding staircase and French doors leading to a separate living room-ideal as a private office. The main floor offers a formal dining room and a spacious family room with a charming brick fireplace. Enjoy pot lights throughout, newly upgraded washrooms with quartz countertops, and a sunken main-floor laundry room. The modern kitchen is equipped with granite countertops, stainless steel appliances, a double oven, built-in cabinetry, a large center island, and an eat-in area overlooking the backyard. The second level features a generous primary bedroom with a 5-piece ensuite and walk-in closet, along with three additional well-sized bedrooms. The large backyard includes two sheds, a deck with a covered patio-perfect for relaxation, gardening, or entertaining guests. The home also offers a finished basement with a separate entrance, featuring one bedroom, one bathroom, and a full kitchen-ideal for extended family or generating additional income. (id:50886)
RE/MAX Gold Realty Inc.
610 - 293 The Kingsway
Toronto, Ontario
Welcome to this exclusive corner unit in a renowned building, The Kingsway! The unit features many upgrades and includes a private den with a closet and sliding doors, that makes it feel like a second bedroom. Boasting 698 sq ft of living space, and a beautiful South/East serene view, this unit is complete with thoughtfully designed interiors and access to magnificent amenities, including the areas most expansive private fitness studio, a grand rooftop terrace with cozy lounges, BBQ's, concierge service, a pet-spa, guest suites and more. This exquisite unit is offered with the added convenience of 1 parking space and a private locker, providing a full turnkey living experience. Top School District and quick access to major roadways, highways, and TTC and transit. Bike along the Humber River!! Shop in a delightful bakery or enjoy your day at a local country club. This prestigious and highly desirable neighbourhood is designed for those who like to live well! (id:50886)
New Era Real Estate
204 - 80 Esther Lorrie Drive
Toronto, Ontario
Discover the perfect blend of comfort and convenience at 80 Esther Lorrie Drive, Unit 204 in the heart of Etobicoke. Situated on the desirable second level, this condo offers convenient accessibility and serene views. The spacious and private terrace provides an ideal setting for relaxation or entertaining. The modern kitchen boasts tones of natural light and features brand-new upgraded stainless-steel appliances, promising to inspire your culinary creativity! The upgraded luxury vinyl waterproof flooring throughout the unit, adds both elegance and practicality with a modern finish. Plus, the convenience of a brand-new washer and dryer completes this exceptional unit. A separate den, with its versatile layout, can easily serve asa second bedroom or a home office. The unit also comes with 1 underground parking spot, and 1locker for ample storage solutions. Award winning Amenities include a Party Room, Stunning Rooftop Terrace, Gym, Indoor Pool, 24-hour concierge, security services, convenient bike storage amenity, and more. Ideally located just minutes from Hwy 401 & 427, public transit, Pearson Airport, Etobicoke General Hospital, shopping, top-rated schools, and the beautifulHumber River Ravine Trails right outside your door. Experience the best of condo living in this exceptional residence! (id:50886)
New Era Real Estate
Main - 113 Jefferson Avenue
Toronto, Ontario
Bring Your Business to the Heart of Liberty Village. Set your business up for success in one ofToronto's most vibrant and fast-growing neighbourhoods. This versatile street-level space inLiberty Village offers prime visibility, steady foot traffic, and a flexible layout that can adapt to your vision. Whether you're opening a retail shop, studio, professional office or restaurant. With large storefront exposure, you'll have the perfect opportunity to showcase your products or services to the thousands who live, work, and visit the area every day. The open floor plan allows you to design a space that fits your brand, while the spacious lower level provides valuable room for storage, inventory, or even additional workspace.Previously home to an art gallery, the property is ready for your creative touch. And with the upcoming FIFA World Cup festivities just steps away, this is a rare opportunity to position your business in the centre of the action. Secure your space today and join the energy of Liberty Village. (id:50886)
Sage Real Estate Limited
2b - 2133 Bloor Street W
Toronto, Ontario
Available For Lease In Highly Sought After High Park Area. One Bedroom Unit Located On 2nd Floor. Two Minute Walk From The Park And Subway Station. Walking Distance To All Amenities. (id:50886)
RE/MAX Paramount Realty
200 Hillside Drive S
Elliot Lake, Ontario
Welcome to 200 Hillside Dr. S., Elliot Lake – This spacious four-bedroom home offers a comfortable and practical layout, ideal for families or those seeking versatile living space. The large main-floor primary bedroom features direct access to a bright sunroom, perfect for morning coffee or relaxing with a book. A second bedroom is also conveniently located on the main floor, while two additional bedrooms upstairs provide extra room for family, guests, or a home office. The property includes a detached garage, paved driveway and a finished rec room in the lower level—offering plenty of space for hobbies, entertaining, or storage. Located in a friendly community, this home is ready for its next chapter. (id:50886)
Exp Realty
2021 Long Lake Road Unit# A
Sudbury, Ontario
Prime retail space available for sub-lease in a high-exposure unit at Four Corners Square, a bustling retail hub anchored by Shoppers Drug Mart, BMO, and other national tenants. Tenant is offering a $10,000 leasehold improvement incentives for a qualified lease. This 2,750 sq. ft. space features a versatile layout with dedicated office/meeting areas and a rear-receiving, making it ideal for a variety of businesses. Available for sub-lease with a term expiring November 18, 2027. Listed at $22.00/sq. ft. plus Tax & CAM (estimated at $10.50 for 2025), with a projected monthly cost of $7,447.92 + HST + share of utilities. Don’t miss this rare opportunity to establish your business in one of the city’s most sought-after retail locations—contact us today for details or to schedule a viewing! (id:50886)
Royal LePage North Heritage Realty
51 Stanhope Avenue
Warren, Ontario
Welcome to 51 Stanhope Avenue! Located in the quiet community of Warren, just 45 minutes from both Sudbury and North Bay, this charming 3 bedroom, 1 bathroom home offers 1840 square feet of comfortable living space that is sure to impress. The main floor features two spacious bedrooms, a large kitchen, and a bright, open dining area - perfect for family gatherings and entertaining. Upstairs, you'll find a generous family room and a third bedroom, providing plenty of space for relaxation or guests. Recent updates include eight new windows and fresh interior paint throughout. Situated on a large corner lot, there's ample room to build the garage or workshop you've been dreaming of. For your private showing, please contact Bob Brooks 705-698-0121. 48 Hour irrevocable on all offers. (id:50886)
Coldwell Banker - Charles Marsh Real Estate
Pt 9 Gauthier Street
Bigwood, Ontario
ATTENTION ALL INVESTORS! Don't let this one go by! Overlooking the new turn off of HWY 69 and HWY 64 is an excellent opportunity to build your business with great exposure. Such convenience at the mouth of the French River area! 30 minutes to Sudbury's South End and 60 Minutes to Parry Sound. You couldn't ask for a better location! (id:50886)
Lake City Realty Ltd. Brokerage
2097 Grange Side Road
Caledon, Ontario
One of Caledon's Most Spectacular Estates with Breathtaking Views of the Caledon Landscape and Toronto Skyline set against panoramic views of the Caledon countryside and Toronto skyline, this estate is the epitome of luxury living and grand entertaining. Featuring 9 bedrooms and 9 bathrooms, this magnificent home has been meticulously designed to offer the perfect balance of family comfort and sophisticated entertaining spaces.Soaring ceilings and expansive windows throughout create a sense of openness, allowing natural light to flood the home and showcasing the stunning views from every room. The design effortlessly blends luxurious living areas with spaces made for gathering, while walkouts from every level lead to a variety of terraces, patios, and the beautifully landscaped grounds.The gourmet kitchen is a chef's dream, complete with high-end appliances, custom cabinetry, and a large centre island. The formal dining room and great room with a fireplace are perfect for hosting guests, while the cozy English pub in the basement provides a warm, inviting atmosphere for intimate gatherings. The basement also boasts a walkout to a patio, ideal for enjoying the outdoors in style.The estate also includes a nanny suite for added privacy and convenience, as well as a 4-bay garage with loft space above perfect for extra storage or a home office.Indulge in ultimate relaxation with your indoor pool, surrounded by high-end finishes and ample lounging space. Whether you're enjoying the private, serene outdoor spaces or hosting friends and family, this estate is built for both relaxation and entertainment.This one-of-a-kind estate sits is located just moments from Caledon's finest amenities, offering both seclusion and convenience. (id:50886)
Royal LePage Meadowtowne Realty

