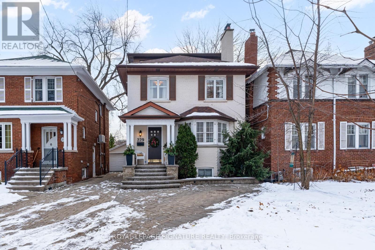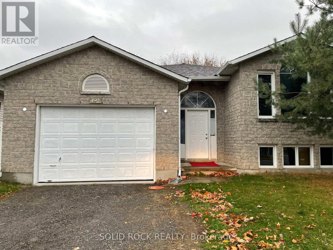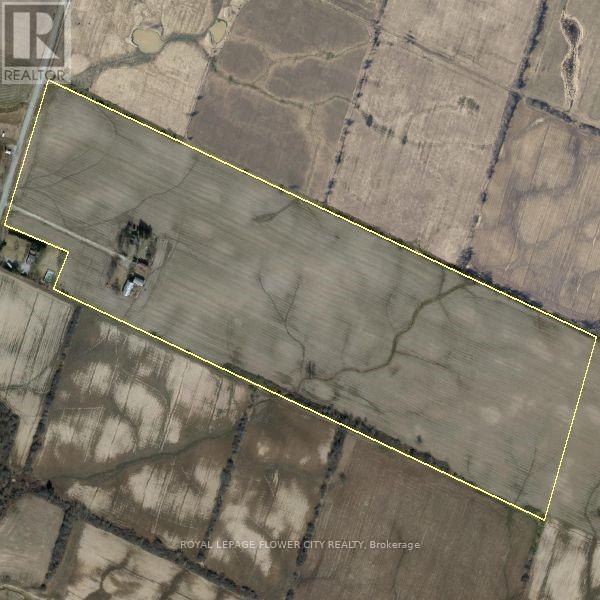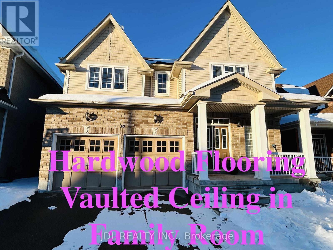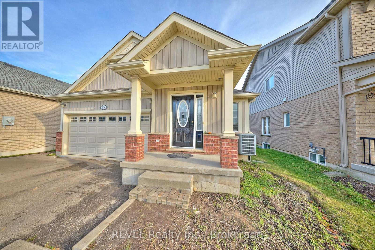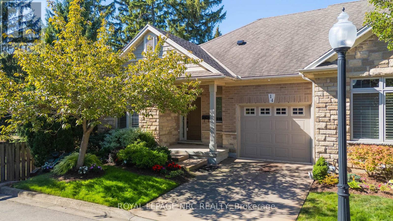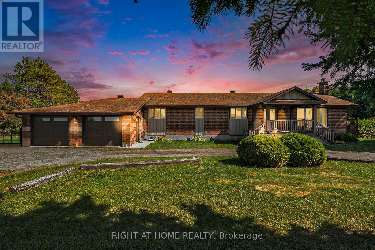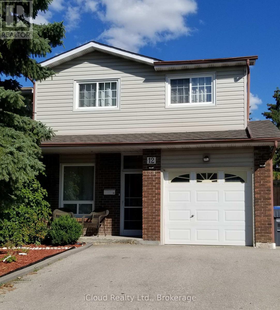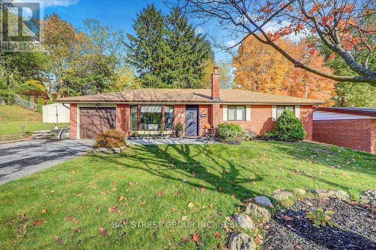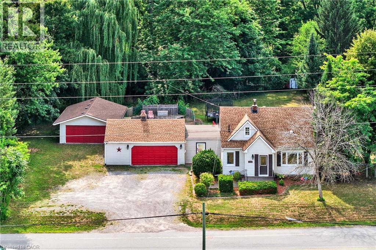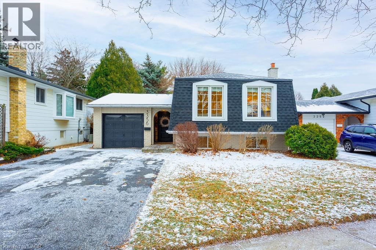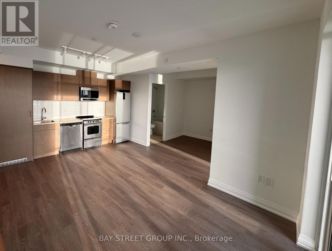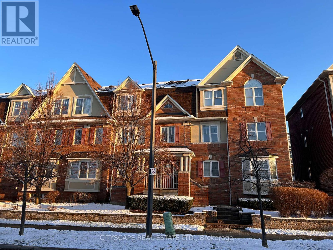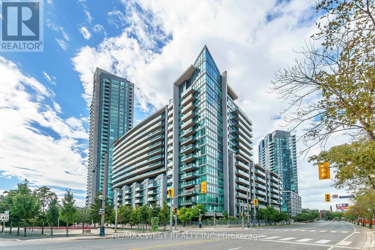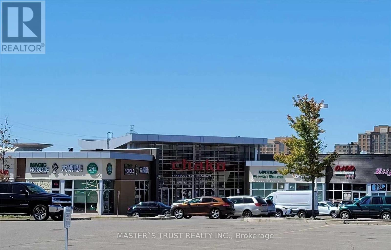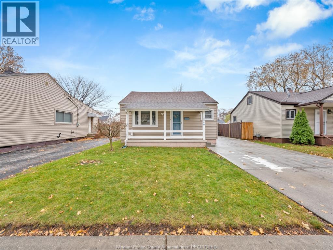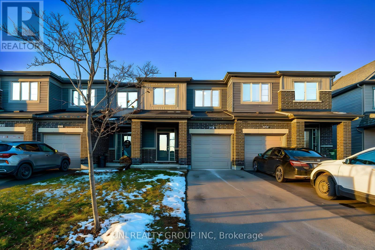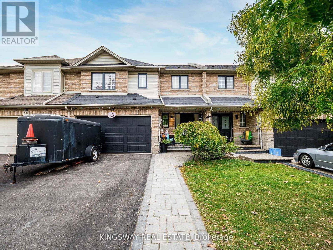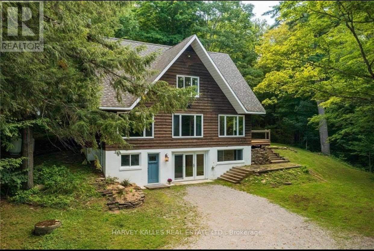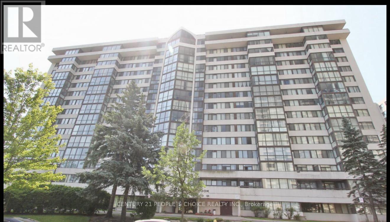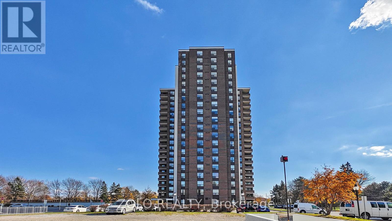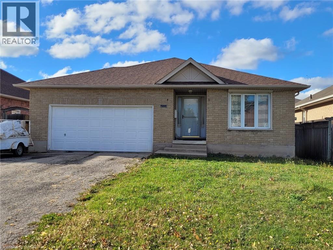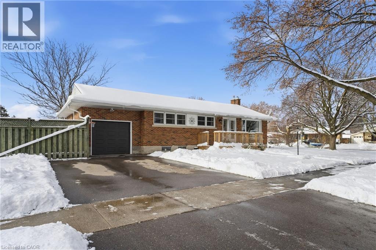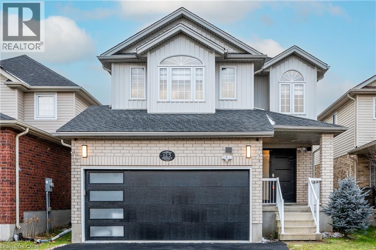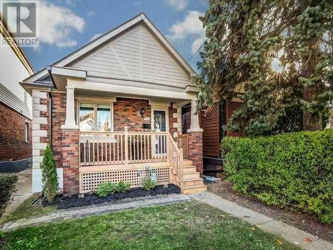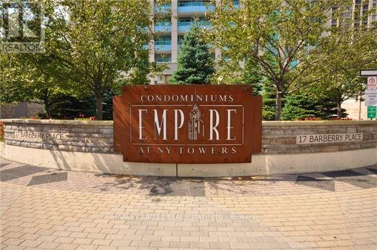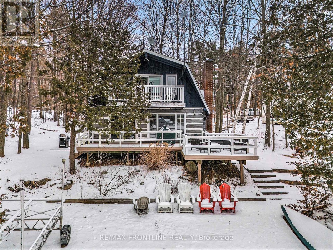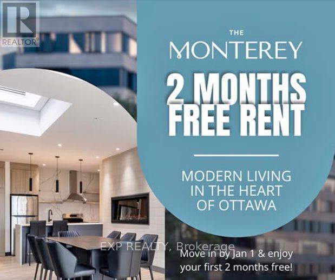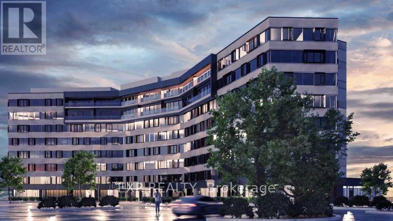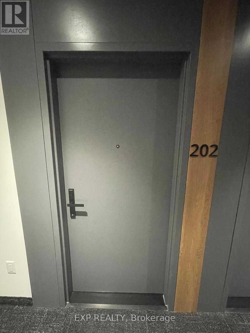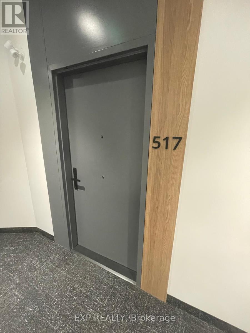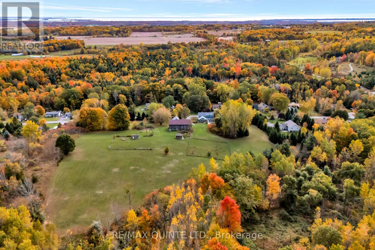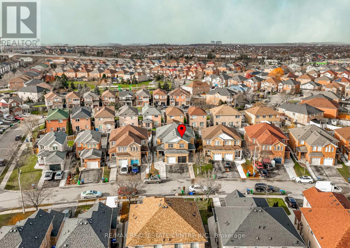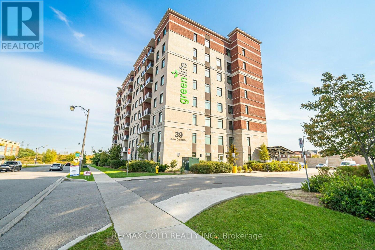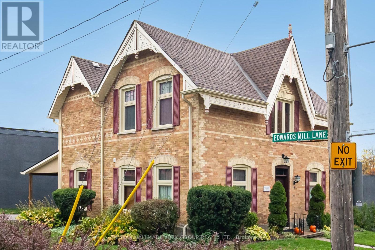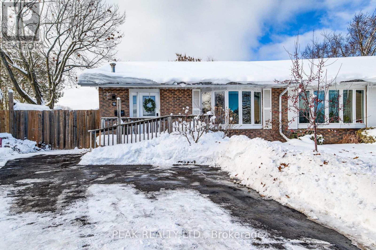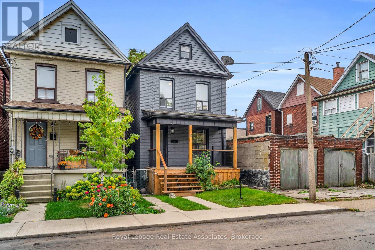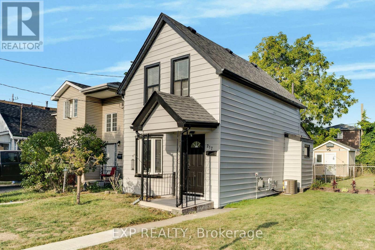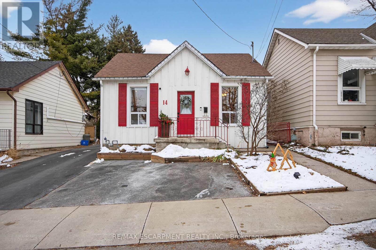229 Glengrove Avenue W
Toronto, Ontario
This Elegant Home, Located in the Prestigious Lytton Park Neighbourhood, Has Been Carefully Maintained and Thoughtfully Upgraded Throughout the Years. The Major Renovations Done in 2014 Included a New Kitchen W/ SS Appliances, Granit CC And Open Concept. Unlike Many Similar Style Homes Of Its Era, It Sits On a Wider 28.5 Lot And Offers an Impressive Three Levels Of Living Space, Including Four Above Grade Full Bedrooms And Three Full Bathrooms. The Home Features a Fully Finished Basement With a Separate Entrance, Open Concept Kitchen, Two Fireplaces, And the Convenience of a Legal Front-yard Parking Pad In Addition To a Rear Insulated, Tiled and Heated Garage-a Rare Combination in This Neighbourhood. Large Private 2 Level Deck Provides Year-Round Enjoyment For Family And Friends. Rich In Character Yet Modernized For Today's Lifestyle, This Is a Truly Special Property That Can't Be Missed! (id:50886)
Royal LePage Signature Realty
492 Boxwood Street S
Kingston, Ontario
It Does not get any Better. Front of House over Looks Large Park/Play ground. There is No House on Opposite side of street. Easy walk to Amenities and city Bus. Attractive, spotless, and freshly Redecorated Stone Face Raised Bungalow on safe and Quiet West End street. New high quality laminate flooring with Marble Like Flooring in Foyer, Kitchen & Baths. All Main Floor rooms professionally repainted in last 3 months. Roof redone in Summer of 2025. New High Efficiency Gas Furnace installed b September if this year. Refinished Rear Sun Desk in private and cozy. Unfinished insulated bright and clean basement has plumbing roughed in for a Third Bathroom. Washer Dryer, Laundry Tub in Basement. Sum pump is ready & able, but has never been requested to run. Open House Each Sunday 1:30 PM to 3:30PM until Sold. (id:50886)
Solid Rock Realty
422 Mcclung Road
Haldimand, Ontario
Welcome to 422 McClung Rd., an exceptional opportunity for the savvy long-term investor. If you're considering a farmland investment, why not choose one with strong future development potential? This picturesque 48-acre farm features a charming 2-storey farmhouse, a barn, and a detached garage. Ideally positioned just a few kilometres north of the rapidly expanding urban boundary of Caledonia-and outside Ontario's Greenbelt-this property offers both current agricultural value and promising future possibilities. The house and farm are separately leased until, and the farmland is currently rented, with the existing farmer retaining the right to harvest his crops. (id:50886)
Royal LePage Flower City Realty
14 Wallingford Court
Brampton, Ontario
LOCATION-LOCATION-LOCATION *** Excellent opportunity to own this beautiful well kept *East Facing home located on this CUL DE SAC (Child Safe Court location) and Timberlane Park at the end. Features; Concrete Front Stairs Leads to covered Porch . Main floor front Ceramic foyer leads to Brazilian Laminate Flooring hallways to the bright with Sunshine* Living and Dining Combo, overlooks backyard and sliding doors leads to the fully fenced Private backyard. Large Kitchen with ceramic backsplash and breakfast area, Windows in the Kitchen. One* side is only attached with the Garage, entrance from garage to the back yard. 2nd Floor has laminate Flooring with recently renovated Bathroom ( Including the main floor powder room). Master Bedroom with the Bay window and Large Closet. Good size bedrooms with Windows and closets and Laminate Flooring. Finished Basement with Bedroom and Large Window, has full 4 pc. washroom and Laundry. Good Size recreation room with Pot Lights. *Must See Home. Front Driveway is extended, Area Influences: Gurudwara/ Temple, Plazas, Public transportation, 407, 401 Highways, Schools and collage. **Freshly painted main and 2nd Floor. All Measurements to be verified by the buyer and his representative. (id:50886)
Royal LePage Platinum Realty
7 - 1291 Matheson Boulevard E
Mississauga, Ontario
Please check out the 3D virtual link. Unlock Unparalleled Efficiency and Convenience with this Well-Positioned Industrial Condominium Unit with LOW condo fee, featuring with Two Loading Docks, One Showroom, Two offices and Two washrooms. Locale In Central Mississauga: Excellent Access To Hwy 401, Public Transit, Pearson Airport And Major Roads. Vibrant Industrial Area With Numerous Amenities Within Walking Distance! (id:50886)
Jdl Realty Inc.
10 Benn Avenue
Georgina, Ontario
Welcome to this spacious and stylish 4-bedroom, 3-bath family home offering 2801 sq ft of beautifully finished living space in the desirable Keswick South community. The grand 18 ft vaulted ceiling in the family room creates an impressive open-to-above space filled with natural light, complemented by a cozy fireplace and oversized windows. Wood flooring throughout provides warmth and elegance.The modern, functional layout includes generous principal rooms, a bright kitchen with eat-in area, and a double garage plus 3 additional driveway parking spaces. The walk-up basement offers extra versatility for storage, recreation, or workspace.Just minutes to Hwy 404, Lake Simcoe, parks, schools, community centre, shopping, and transit - this home delivers comfort, convenience, and the family lifestyle you've been searching for. (id:50886)
Jdl Realty Inc.
104 Tuliptree Road
Thorold, Ontario
Welcome to 104 Tuliptree Road, a modern, fully detached 2010-built home that feels brand new, with contemporary efficiency and systems throughout. Priced aggressively at only $749,000, this is one of the sharpest fully detached deals in all of Thorold and Confederation Heights - most comparables are semis/towns or $900K+ with far less space. The star feature is the professionally finished 1,464 sq ft basement that doubles your living area: three massive bedrooms (king beds fit easily), a full 3-piece bath with luxurious walk-in tiled shower, bright windows, and a smart, future-proof layout. The seller has already roughed-in electrical and framing (complete with a working lit light switch at the entrance) in the far wall of the basement living room for an easy future separate entrance/door on the left side of the house (when facing from the street) - making a true in-law suite, rental unit, or walk-out addition incredibly straightforward and cost-effective. Perfect for teens, in-laws, guests, home offices, or income potential! The 1,090 sq ft main floor offers two generous bedrooms, another full 3-piece bath, spacious open-concept living/dining/kitchen areas, a walkout to the backyard, and tons of natural light - giving you over 2,554 sq ft total finished space and a true 5-bedroom, 2-full-bath home at an unbeatable price. Enjoy a private fully-fenced backyard, double-car garage, and driveway parking for 4 cars. Prime family location on a quiet street surrounded by parks and trails, walking distance to Richmond Street PS and Holy Rosary Catholic, seconds to Hwy 406 (10 min to St. Catharines, 15-20 min to Niagara Falls, Brock U, Pen Centre, Outlet Collection, Costco, wineries, and everything Niagara has to offer).Built 2010 = newer roof, windows, furnace, A/C, low utilities, and worry-free ownership. At $749,000 this fully detached, finished-basement gem with easy future separate-entrance potential won't last. (id:50886)
Revel Realty Inc.
14 - 409 Niagara Street
St. Catharines, Ontario
Welcome to this stunning bungalow townhouse end unit in desirable north end St. Catharines, where convenience meets comfort, an intimate collection of 20 units, is tucked away, ensuring exceptional privacy and tranquility. This home offers the ease of single floor living with a finished lower level, perfect for guests, a home office or extra living space. The main floor features rich hardwood floors and vaulted ceiling great room, creating a spacious and inviting atmosphere. The open concept living and dining area, complete with a cozy corner gas fireplace, ideal for family functions and entertaining. A two-piece powder room is also located on this level. The kitchen is a chef's dream boasting custom cabinetry, stone countertops, tile backsplash, under cabinet lighting, pantry, and a centre island with a counter bar area. It comes equipped with a stainless-steel gas stove, refrigerator, and dishwasher. Off the kitchen is the main floor laundry with stackable washer dryer and convenient access to the garage. Doors from the great room lead out to 10' x 9' raised deck. The main floor master suite provides a peaceful retreat with double closets, and 3pc ensuite with walk in shower. The finished lower level offers a generous family room, two additional bedrooms and den/office, and a 4 - piece bathroom. With a total of 1,800 square feet of finished living space, this home provides ample room for all your needs. Just a short walk from major shopping centres. Grass cutting and snow removal included, don't miss this opportunity to enjoy a care free lifestyle. Immediate occupancy. Call for your private showing now! (id:50886)
Royal LePage NRC Realty
1007 - 1195 Richmond Road
Ottawa, Ontario
Welcome to The Halcyon-where style, convenience, and comfort come together just steps from Westboro. This beautifully updated two-bedroom, one-and-a-half-bath condo offers bright, open-concept living with tasteful renovations throughout. The modern kitchen features clean lines and updated finishes, while new flooring flows seamlessly into the airy main living space. Dramatic stretch-fabric ceilings add an architectural touch and elevate the sense of openness. Enjoy a private balcony with city views, two generous bedrooms including a handy ensuite powder room, in-suite laundry, a full bath, an oversized in-unit storage room, and central air conditioning for year-round comfort. Set in an unbeatable location, you're minutes to the upcoming LRT station, Westboro's shops and cafés, and kilometres of scenic walking and cycling paths-ideal for commuters and outdoor enthusiasts alike. The Halcyon offers an exceptional array of amenities: an outdoor pool with lounge areas, BBQ stations, sauna, fitness centre, car wash bay, bike storage, workshop, party room with full kitchen, library/lounge, meeting room, guest suite, and commercial laundry for bulky items. Condo fees conveniently include heat, hydro, and water, ensuring predictable monthly expenses and a worry-free lifestyle.Underground parking and a storage locker complete this well-rounded, move-in-ready home-perfect for anyone seeking modern living in a welcoming and connected community. (id:50886)
Engel & Volkers Ottawa
3005 Stagecoach Road
Ottawa, Ontario
A recreational playground and home all in one! A solid bungalow on 67 ACRES, 760 feet of frontage (Cleared). Just imagine the potential! The country-sized kitchen is a chef's dream with tons of cupboards, counter space, and a breakfast bar. The dining room is spacious and leads to a large 3-season sunroom and a large deck. The bright living room has a huge bay window and a cozy wood-burning fireplace. This home has 3 generously sized bedrooms, including a large primary bedroom complete with a sitting area and a 2-piece en-suite, plus a main-level laundry room (big enough to be converted back to an additional bedroom if needed). The main bathroom is complete with a shower and a whirlpool tub. The finished lower level has loads of space for the whole family to enjoy: a rec room with a second wood fireplace, a workshop, a craft room, a walkout to the garage, and a lot more. The lower level can easily be converted into an in-law suite, making it MULTI-GENERATIONAL, or an INCOME PRODUCING BASEMENT APARTMENT. The two-car garage is insulated, has two dog kennels, and direct access to the basement. The 67 acres offer you room to roam with peaceful privacy. You get 760 feet of frontage. Just imagine what could be on the side lot. Side lot approx. 300 x 170 (cleared). Bonus, two large outdoor buildings at the rear and two sheds. Notables and Recent upgrades include: Roof 2017, Furnace 2017, Generac Generator 2023, Hot Water Tank 2016 (owned), 2 wells, 3-season sunroom and a large deck, 2 wood fireplaces, Double-insulated garage with direct access to basement, and 2 dog kennels. The property is ZONED RU/EP3. The sellers previously operated a dog training facility and a tree farm. The land is truly exceptional, a little over 67 acres. The perfect FAMILY property, offering Opportunity and potential. Quick Possession available! (id:50886)
Right At Home Realty
12 Simmons Boulevard
Brampton, Ontario
Welcome to 12 Simmons Blvd, a radiant 5-level backsplit that offers the perfect blend of space, comfort, and opportunity. Designed with versatility in mind, this home features 3+1 bedrooms, 2.5 baths, and multiple living zones-ideal for families, multi-generational living, or creating a private in-law or income suite in the finished lower level.Step outside to your fully fenced backyard that backs onto a tranquil park with a private gate, offering the perfect spot for morning coffee, summer gatherings, or peaceful evenings surrounded by nature. Inside, the bright eat-in kitchen shines with natural light and ample cabinetry, while the formal dining and living rooms provide a warm, welcoming space for entertaining.This property is move-in ready and packed with practical features, including a 3-car driveway plus garage, built-in security system, and plenty of storage throughout. With immediate possession available, you can settle in right away or start earning income-this home is easy to rent and boasts strong rental potential thanks to its desirable layout and prime location.Situated close to Hwy 410, top-rated schools, shopping, parks, and transit, this home delivers unbeatable convenience and long-term value. With interest rates holding steady, now is the perfect time to make your move. 12 Simmons Blvd isn't just a house-it's a home that welcomes you, and an investment that works for you. (id:50886)
Icloud Realty Ltd.
91 Fanfare Avenue
Toronto, Ontario
Rare Opportunity! Stunning 3+2 bedroom turn-key bungalow on a large pie-shaped corner lot with an impressive curved frontage of approx. 128 ft and approx. 99 ft depth, offering privacy with mature trees and excellent curb appeal. Beautifully renovated with a bright open-concept layout and ideal use of space. Features a fully finished 2-bedroom basement apartment with separate entrance, second kitchen, and exceptional rental income potential-approx. $4,900/month in combined rents-making it perfect for multi-generational living or investors seeking strong cash flow. Located in the highly desirable Port Union Waterfront community, just minutes to waterfront trails, Rouge Beach, Port Union GO Station, TTC, Hwy 401, top schools, and close to University of Toronto and Centennial College. A move-in-ready bungalow that blends lifestyle, convenience, and tremendous long-term potential in one of East Toronto's most sought-after neighbourhoods. (id:50886)
Bay Street Group Inc.
1671 Third Street Louth
St. Catharines, Ontario
1671 Third Street Louth, St. Catharines - A rare opportunity in the ideal outskirts location where peaceful country living meets everyday convenience. Situated on a generous 1.77-acre lot, this property offers the best of both worlds: the quiet, natural setting of rural Niagara with the proximity and access to everything St. Catharines has to offer. Whether you're looking for space to grow, room to relax, or a property with long-term potential, this one checks all the boxes. The lot offers 163 feet of frontage and 473 feet of depth, with a mix of open space and mature trees that provide privacy and a beautiful natural backdrop. Enjoy summer days by the in-ground pool and relax in the covered deck area - perfect for entertaining or unwinding. For added convenience, there are two detached garages, each with two parking spaces, ideal for vehicles, storage, or hobbies. This is an excellent location for commuters and lifestyle seekers alike just a short drive to the QEW, close to marinas, scenic trails, wineries, and all the amenities of downtown St. Catharines. It's rare to find this much land, this close to the city, with this kind of flexibility and potential. Don't miss the opportunity to secure a unique property in one of Niagara's most desirable semi-rural pockets. (id:50886)
RE/MAX Escarpment Golfi Realty Inc.
3356 Rexway Drive
Burlington, Ontario
Prepare to be captivated by this stunning, fully renovated, top-to-bottom raised-ranch bungalow, perfectly situated in a prime, family-friendly Burlington location. This exceptional home offers the rare combination of a mature, sought-after neighbourhood with the luxury and convenience of a brand-new build. Key Features You Will Love: Open-Concept Main Level: The heart of the home features a seamless, bright, and airy open-concept layout, perfect for modern family living and entertaining. Custom Gourmet Kitchen: A chef's dream! The custom kitchen boasts high-end finishes, premium stainless steel appliances, and ample storage, flowing effortlessly into the dining and living areas. 3 + 1 Bedrooms & 2 Bathrooms: Generous accommodations with three spacious bedrooms on the main level and a large, versatile bedroom/office on the lower level. Amazing Lower Level: The expansive, fully finished basement is a true showstopper, offering an amazing recreational room ideal for movie nights, a home gym, or a play area. Backyard Retreat: Step outside to your private sanctuary. The professionally landscaped backyard is an entertainer's delight, centered around a beautifully updated inground salt-water swimming pool. Enjoy endless summer days and stylish outdoor entertaining! Unbeatable Location: Enjoy the ultimate convenience with schools, parks, and major shopping hubs all within easy walking distance. Ideal for commuters with quick access to major routes. This is more than just a house—it's a lifestyle upgrade. All the hard work has been done; simply move in and enjoy the superior craftsmanship and exceptional amenities. Don't miss the opportunity to own this turn-key, executive residence in one of Burlington's most desirable areas! (id:50886)
Royal LePage Burloak Real Estate Services
617 - 412 Silver Maple Road
Oakville, Ontario
Brand NEW, Never lived! The Post Condos situated in upscale Upper Oakville near Postridge Drive and Dundas Street East.Checkout this amazing 2 bed +1 Den, 2 full bath unit with a large balcony with southwest full day natural light. Modern designs, intelligently designed suites and common areas, and first-rate amenities. Enjoy mature neightborhood with luxrious detached neighbors. Best IB white Oak secondary school, walking distant to public transit, superstore as Canadian Tire, Longos, Walmart and Real Canadian. First class restarants as KEG, Pur simple and Jack Turtles. A few minutes drive to QEW, expressway 403 and 407. 1parking underground, 1 locker and high speed internet included. (id:50886)
Bay Street Group Inc.
2 - 600 Shoreline Drive
Mississauga, Ontario
For rent. Utilities extra, available Dec 1 and up. Great location in central Mississauga. Nice complex, next door to park and school. EZ transit and shopping convenience, walking distance to Home Depot, Superstore, Shoppers, Healthy Planet Shopping Plaza. Big Park with sport playing options, great for walks. Great find! Large, open Living Area with exit to South facing oversized balcony with new sundeck. Nice kitchen with breakfast area, appliances included. Private Laundry Ensuite. Large Master w/own bathroom is big enough to accommodate a king-size bed. Walk-in closet. 2 bedrooms in total. 2 parking spots total plus option to park more cars possible nearby. No car needed w/transit at the door. 1 bus to subway, sq 1, near Go. Fantastic find. Utilities extra, available Dec 1 and up. Income and Credit Checks, Landlord Interview may be required. (id:50886)
Cityscape Real Estate Ltd.
465 - 209 Fort York Boulevard
Toronto, Ontario
This thoughtfully designed condo combines modern style, comfort, and unbeatable downtown convenience. offering the perfect blend of comfort, convenience, and contemporary living. Freshly painted and featuring brand new laminate flooring, this thoughtfully designed suite boasts an open concept layout with floor to ceiling windows that bathe the space in natural light. Step out onto your private balcony and enjoy stunning city views - an ideal spot for your morning coffee or evening unwind.The modern kitchen is equipped with sleek granite countertops and stainless steel appliances, including a built-in dishwasher, microwave, oven, and fridge. Every detail has been crafted for both functionality and style. Nestled in one of Toronto's most dynamic areas, you are just steps from Liberty Village, King West, Queen West, The Waterfront, The Bentway, and the TTC offering effortless access to the best dining, shopping, parks, and entertainment the city has to offer. The Neptune Condominiums provide resort inspired amenities: 24 hour concierge, indoor pool, jacuzzi, sauna, rooftop terrace with BBQs, fitness centre, theatre room, party room, guest suites, and visitor parking. Where modern living meets vibrant city life. Your next chapter starts here. (id:50886)
RE/MAX West Realty Inc.
10-11 - 3720 Midland Avenue
Toronto, Ontario
Location, Location, Location!!! Investment Property. Excellent For All Variety Retail Uses. Best Plaza With Great Anchor Tenants Surrounded By Rona, Grocery Store, Medical Building, Restaurants And Other Retails Are In The Area. Newly renovated two restrooms, commercial refrigerators and freezers.Shelves and cashier counters (id:50886)
Master's Trust Realty Inc.
2340 Elsmere Avenue
Windsor, Ontario
Welcome to this charming & affordable, move-in-ready home in the desirable South Walkerville neighbourhood! Includes all appliances .. refrigerator/washer/dryer all purchased 2020, home interior has been completely rebuilt, crawl space has been foam insulated (2022), tankless water heater, Front Window and Patio Door with internal blinds (2015), Bathroom redone (2019). Boasts brand new double wide concrete drive (2025), Workshop 14X12ft with electricity, with plenty of shelving and workbench. Steps away from bus routes, Memorial Park & Trails, Windsor Public Library & Optimist Community Centre. Backyard enclosed with privacy fence. (id:50886)
Deerbrook Realty Inc.
715 Decoeur Drive
Ottawa, Ontario
[Open House: December 7th, Sunday 2-4pm] Welcome to this stunning Minto Monterey model in the heart of Orleans' sought after Avalon West community offering 3 bedrooms, 4 bathrooms(3 full bathrooms + 1 partial bathroom), a finished basement, and approximately 1800 sq ft of bright, modern living and a garage door opener. This move in ready home showcases an inviting open concept layout with 9' ceilings, gleaming oak hardwood floors on the main level, pot lights, and a spacious foyer with a large closet. The stylish kitchen features white cabinetry, stainless steel appliances, modern style counters, a large center island with breakfast bar seating, pantry, and patio doors leading to the backyard, an ideal setup for entertaining. The 2nd level offers a generous primary bedroom with a walk-in closet and a sleek 3 piece ensuite, along with two additional well sized bedrooms, a full bathroom, and convenient upstairs laundry. The fully finished basement expands your living space with a versatile family/rec room, oversized window, a full bathroom, and ample storage. With a warm, neutral palette and meticulously maintained interiors, this beautiful Monterey model delivers comfort, style, and functionality in one of Orleans' most desirable neighbourhoods, a must see home! Perfectly situated within walking distance to parks, schools, trails, transit, restaurants, and all amenities. Some images are virtually staged. 24-hour irrevocable required on all offers. (id:50886)
Uni Realty Group Inc
118 Finn Court
Ottawa, Ontario
Perfect for Diplomats or doctors, This spacious furnished Claridge Thames model in sought after Alta Vista/Ridgemont area offers over 3500 square feet. 9 foot ceilings on main floor + Fully finished basement with kitchenette, 5th bed and bath great for nanny suite. 4 bedrooms upstairs, a main floor den. Well appointed with hardwood and ceramic. Amazing privacy with no rear neighbours. Also has interlock walkway in front, patio at back as well as PVC fence and a shed. This home offers great value. Available for immediate occupancy. Sorry no pets or smokers (id:50886)
Exp Realty
203 - 1 Victoria Street S
Kitchener, Ontario
A well designed one bedroom residence in one of Downtown Kitchener's most distinctive buildings, better known as 1 Vic. Unit 203 offers a comfortable, thoughtfully finished space with character that stands apart from typical condominium living. The interior offers 10 foot ceilings, polished concrete floors, an upgraded kitchen with clean finishes, and underground parking plus a storage locker for added convenience. A subtle curved layout sets the suite apart, giving it a distinct shape and a more refined interior feel. Large windows bring in plenty of natural light and look out over an open urban view, making the space feel brighter and more open. The balcony extends that experience outdoors with gorgeous views and a calm place to unwind. Located in the heart of the Innovation District, this property is across the street from University of Waterloo Pharmacy school, minutes from the tech hub, Uptown Waterloo, transit, and everyday amenities, making it an excellent option for a professional or urban buyer seeking a modern, comfortable home in a central location. (id:50886)
Real Broker Ontario Ltd.
278 Southbrook Drive
Hamilton, Ontario
Welcome to 278 Southbrook Drive - Modern Comfort in the Heart of Binbrook!This beautifully maintained freehold 2-storey townhome offers the perfect blend of style, function, and family-friendly living. The bright, open-concept main floor features durable laminate flooring, a spacious dining area, and a stunning renovated kitchen with sleek stainless-steel appliances, crisp white shaker cabinets, quartz-look countertops, and a subway tile backsplash. The thoughtful layout provides excellent counter space and a breakfast peninsula perfect for morning coffee or casual meals, all overlooking the backyard for easy entertaining. Walk out through sliding doors to a private, low-maintenance backyard with a large deck - perfect for relaxing or hosting friends and family. Upstairs, you'll find three generous bedrooms, including a primary suite with a 4-piece ensuite featuring both a tub and separate shower, plus an additional 4-piece main bath. The unfinished basement provides excellent storage and future potential, with laundry conveniently located on the lower level. Enjoy ample parking with a double garage and driveway accommodating up to three cars. Located within walking distance to schools, parks, and trails, and just minutes from shops and amenities, this home combines modern comfort, convenience, and exceptional value - a perfect opportunity to own in one of Binbrook's most desirable communities. (id:50886)
Kingsway Real Estate
1047 Ransley Road
Minden Hills, Ontario
Welcome to your dream home! Set back on 8 acres this stunning 3 bed, 2 bath Chalet is perfectly nestled in the Forest, offering total Privacy and Peace -all while being just minutes from town on a yearly maintained township road. Perfect Family layout with Plenty of Space for Guest & Gatherings. Full Game room on the lower level complete with Pool Table, Card Table, built in shelves &potential to add additional bedroom. Main floor has additional living space with Stone Fireplace, Hardwood floors & Pine Accents throughout. Beautifully renovated Chef's Kitchen with Gas Range, Large Granite Island, Butcher Block counters, ample cupboard space and a walk out to BBQ on the deck with covered Screened Gazebo. The bedrooms are all located on the upper level completed with Warm Cork floors, tons of closet space. Spa like upper level Bath with Freestanding Soaker Tub, Enclosed Shower & custom designer paint. Come see for yourself - you won't want to leave! (id:50886)
Harvey Kalles Real Estate Ltd.
307 - 21 Markbrook Lane
Toronto, Ontario
Excellent Location, Don't Miss Very Spacious Unit, In High Demand Steel & Kipling Area, Amazing Amenities, Fantastic Layout, Fabulous Opportunity, Very Spacious & Bright 2 Bedroom 2 full washrooms, Indoor Pool, Sauna, Exercise Room & Kids Play Room, Close To T.T.C., Banks, Junior, Senior, Middle & High School, Hospital, Walk In Clinic, Community Centre, Malls, Humber College, York University, 407 Etr, Ensuite Laundry, Enough Visitors Parking, Laminated Floor Throughout, Modern new Kitchen With Appliances, quarz counter top, Breakfast Area, Separate Storage Room, En-Suite Laundry With Front Loader Washer/Dryer, )Building Is Well Maintained With Security Cameras!! (id:50886)
Century 21 People's Choice Realty Inc.
1509 - 1515 Lakeshore Road E
Mississauga, Ontario
RARE OPPORTUNITY: stunning 15th-story Suite with a spectacular view of the Toronto Skyline and Lake Ontario, offers 1,400 sq. ft plus, with the 10.5 ft x 10.5 ft balcony, 3-bdrms plus den. The den is currently used as an office. Professionally Renovated with a designer touch. Entertainer's delight open concept kitchen: combination of white and high-end kitchen cabinets, with a large centre island, breakfast bar, waterfall countertop, equipped with stainless steel appliances. Light wood flooring thru out, carpet-free condo. High-end fixtures in the kitchen and both baths, the inspiring ensuite bath off the primary bedroom has a inviting glass shower. Tranquil view of the Toronto Golf Club, Toronto Skyline from the bedrooms, and Lake Ontario from the balcony. Please show this condo to your Most Descerning Clients. Includes Cable TV, Heat, A/C, Hydro, Water, Indoor Salt Pool, Whirlpool, Exercise Rm, Party Rm,Tennis & Squash Court, Visitor Parking, Activity Groups & More. LOCATION - LOCATION: Miles of walking and biking trails at your door step, along the lakefront parks and Etobicoke Creek. Easy access to QEW & Hwy 427. Commuters can walk to GO train, TTC bus and street car loop. A short stroll to the Farmer's Market and Antique Show at the Small Arms Building. The future Lakeview Village development nearby is transforming this area into a vibrant, sustainable and interconnected neighbourhood. No Dogs permitted as per By-Law. (id:50886)
Zolo Realty
1480 Upper Gage Street
Hamilton, Ontario
A rare opportunity to own a bungalow on the highly sought-after Hamilton Mountain! This home features 4 bedrooms and 2 bathrooms, nestled on a spacious 50 x 120 ft lot — perfect for contractors, investors, or handymen looking to renovate and add value. Conveniently located on a major street just 2 minutes from the highway and close to all amenities, this property offers exceptional potential and accessibility. Don’t miss out — bring your offer today, this one won’t last long! (id:50886)
One Percent Realty Ltd.
11 Kensington Avenue
Kitchener, Ontario
Amazing value!! 4 bedroom bungalow, 2 full bathrooms, with potential for an inlaw or duplex setup (with separate entrance at the back!). Large 110 foot frontage! Great curb appeal, and large double car driveway. Welcoming foyer into this spacious and bright home. The living room, dining room, and kitchen, are the heart of the home. In the basement, access off the kitchen, with fully fenced backyard access and separate entrance. There is an additional bedroom space, and full 3 peice bathroom. The rec room is multi functional as it is so large! Recent updates include: new front porch (2020, new driveway (2022), new washer and dryer (2024), new dishwasher (2024), new AC (2025). Book your showing ASAP! **See video for full tour!** *OFFERS ANYTIME!* (id:50886)
Keller Williams Innovation Realty
125 Steepleridge Street
Kitchener, Ontario
RENOVATED FROM TOP TO BOTTOM with over 2700Sqft of living space! Located in one of the most desirable neighbourhoods in Kitchener, welcome to 125 Steepleridge Street in the Doon South Area. This CARPET FREE home is fully finished inside and out, it has three large bedrooms, four bathrooms, and second floor family room that you can surely say WOW to! You can hang out in two of the big living spaces, or go downstairs to have fun in the massive recreation room. Plus, there's a cozy fireplace in the living room. This modern NEW KITCHEN has it all as it offers shiny new countertops, plenty of cupboards and stainless steel appliances. Outside, there's a deck where you can relax and a shed for all your storage needs. The second floor family room is very cozy to have your friends and family over for a movie. The primary bedroom has its own ensuite bathroom and a sleek fireplace. The house has had lots of upgrades in the past couple of years, like a new roof, bathrooms, flooring, painting, plumbing, light fixtures and a lot more. The garage door and front door are also new. Even the floor is special with it being vinyl plank, making it FRIENDLY TO PETS (Waterproof)! Most updates were completed in 2022 and a NEW ROOF in 2021. The basement is all finished too, with a big room for playing and another bathroom. You can even make a separate entrance from the garage if you want! This house is SUPER CLOSE to the 401 for people who need to drive to work. There are also awesome schools, parks, and places to shop nearby. You should come and see this house for yourself! It's really great! Schedule your private showing today! (id:50886)
Smart From Home Realty Limited
13 Sutherland Avenue
Toronto, Ontario
Absolutely outstanding! Beautifully bungalow with detached garage and additional outdoor parking! Welcoming front porch leads to spacious living and dining room with hardwood floor and Chef's kitchen with stainless steel appliances, spa like main bath, fenced yard features private garden oasis! Fully reno'd in-law suite with separate entrance. True urban flair resounds throughout! Just steps to subway, Shoppers World and Dentonia Park! (id:50886)
Slavens & Associates Real Estate Inc.
603 - 17 Barberry Place
Toronto, Ontario
Superb Bayview and Sheppard location. Good size1 bedroom with balcony. Parking, locker, Hardwood floors, Granite counter in Kitchen unobstructed views. Great amenities. 24 hrs Concierge, indoor pool, sauna, fitness, steps to subway, TTC, Bayview village. Loblaws, Sheppard subway and so much more. 600-700 sq ft. (id:50886)
Harvey Kalles Real Estate Ltd.
112 Blair Poole Farm Lane
Tay Valley, Ontario
Discover your perfect lakeside retreat on the pristine sought after shores of Otty Lake! This charming year round 4-bedroom, 2-bath home offers an incredible 150 feet of waterfront with approx 4 feet of depth right off your private dock - ideal for swimming, fishing, or simply enjoying those peaceful mornings with your coffee. You will love the character and charm of this fabulous log home. Step inside to find a thoughtful design throughout with a convenient main floor bedroom perfect for guests (or office if desired). The heart of the home features exposed beams and a cozy propane fireplace, creating the perfect ambiance for quiet evenings after a fun day on the water. The dining room has been recently enhanced with a stylish coffee bar featuring a cleverly concealed dishwasher. The 2nd level features a spacious primary bedroom with private deck, 2 additional bedrooms and 3pc bath with jet tub. The full unfinished basement with walkout access provides endless possibilities for customization while offering excellent storage. Outside, you'll appreciate the generous lot size and the 12x16 storage shed for all your lake toys and seasonal equipment. The location couldn't be better - situated conveniently next to a boat launch, yet tucked away enough to enjoy tranquil privacy. The charming Town of Perth is just a short drive away, offering shopping, dining and essential services. Whether you're seeking a permanent residence, vacation getaway, or investment property with rental potential, this Otty Lake gem delivers on all fronts. Embrace the lake life you've been dreaming of - your morning swims and stunning sunset views are waiting! (Home sale could include some of the furniture, Road Maint fees approx 250 annually) (id:50886)
RE/MAX Frontline Realty
506 - 1600 James Naismith Drive
Ottawa, Ontario
Experience stylish urban living in this beautifully designed 1-bedroom + den(715 sqft), 1-bathroom apartment at The Monterey in Ottawa's desirable Pineview neighborhood. Perfectly located within the Blair Crossing community, this home blends comfort, convenience, and modern elegance. Step inside to discover upscale finishes throughout sleek quartz countertops, stainless steel appliances, luxury vinyl plank flooring, and soaring ceilings. Large windows invite abundant natural light, creating a bright and inviting space. Enjoy the ease of in-suite laundry, air conditioning, and an open-concept layout ideal for both relaxing and entertaining. Nestled in Pineview's Blair Crossing, this unit is steps from Blair LRT station, the Gloucester Centre mall, Pineview Golf Course and multiple parks, offering a walkable and connected community. Catch the latest films at the nearby Scotiabank Theatre adjacent to Gloucester Centre. You'll love the connection to both nature and city life. A modern retreat in a prime location ready for you to call home! No smoking, pets allowed. Building amenities include a working lounge, games room, social room, outdoor terrace, fitness center (incl. yoga room & kids playroom while you workout). Ideal for professionals or couples seeking a modern, low-maintenance lifestyle steps from transit, shopping, and major routes. First 2 months FREE RENT! Move in on a 14-month Lease before January 1st, 2025! (id:50886)
Exp Realty
332 Gracewood Crescent
Ottawa, Ontario
STUNNING Semi-Detached by Tartan Homes! This Red Oak model offers over 2,600 sq. ft. of finished living space, featuring 3 Bedrooms + LOFT and 2.5 Bathrooms. Enjoy bright, spacious living areas and beautiful curb appeal with a widened interlock driveway plus garage. Step inside to a tiled foyer that flows into the open-concept living and dining room, complete with HARDWOOD flooring throughout the main level. The elegant kitchen impresses with GRANITE counters, glass-tile backsplash, 4 stainless steel appliances, breakfast area, island with extra seating, and tiled floors. It opens to the inviting great room, featuring a stone accent wall and cozy gas FIREPLACE. A grand curved oak staircase leads to the second level, where you'll find three generous bedrooms, a versatile loft (ideal as a flex space or potential 4th Bedroom), plush carpeting, full bathroom and a convenient laundry room. The primary suite includes a 4-piece ensuite, a large walk-in closet, and an additional sliding-door closet. The huge fully finished basement is perfect for entertaining, offering cozy carpeting, large windows, media wiring, and a 3-piece bathroom rough-in. Outside, enjoy your own backyard oasis! Fully fenced and beautifully landscaped with designer INTERLOCK, a gazebo, dining area, low maintenance and plenty of room to entertain! Built in 2014 and Ideally located in Findlay Creek, close to Schools, Parks, Splashpads, Trails, Shopping, Transit, and more. Come make this home yours today! (id:50886)
RE/MAX Hallmark Realty Group
301 - 1600 James Naismith Dr Drive
Ottawa, Ontario
Experience stylish urban living in this beautifully designed bachelor apartment at The Monterey in Ottawa's desirable Pineview neighborhood. Perfectly located within the Blair Crossing community, this home blends comfort, convenience, and modern elegance. Step inside to discover upscale finishes throughout sleek quartz countertops, stainless steel appliances, luxury vinyl plank flooring, and soaring ceilings. Large windows invite abundant natural light, creating a bright and inviting space. Enjoy the ease of in-suite laundry, air conditioning, and an open-concept layout ideal for both relaxing and entertaining. Nestled in Pineview's Blair Crossing, this unit is steps from Blair LRT station, the Gloucester Centre mall, Pineview Golf Course and multiple parks, offering a walkable and connected community. Catch the latest films at the nearby Scotiabank Theatre adjacent to Gloucester Centre. You'll love the connection to both nature and city life. A modern retreat in a prime location ready for you to call home! No smoking, pets allowed. Building amenities include a working lounge, games room, social room, outdoor terrace, fitness center (incl. yoga room & kids playroom while you workout). Ideal for professionals or couples seeking a modern, low-maintenance lifestyle steps from transit, shopping, and major routes. 2 months FREE RENT on signing of a 12 month lease. Hurry, limited time offer until December 1st 2025! (id:50886)
Exp Realty
202 - 1600 James Naismith Drive
Ottawa, Ontario
Experience stylish urban living in this beautifully designed 1 bedroom, 1-bathroom apartment at The Monterey in Ottawa's desirable Pineview neighborhood. Perfectly located within the Blair Crossing community, this home blends comfort, convenience, and modern elegance. Step inside to discover upscale finishes throughout sleek quartz countertops, stainless steel appliances, luxury vinyl plank flooring, and soaring ceilings. Large windows invite abundant natural light, creating a bright and inviting space. Enjoy the ease of in-suite laundry, air conditioning, and an open-concept layout ideal for both relaxing and entertaining. Nestled in Pineview's Blair Crossing, this unit is steps from Blair LRT station, the Gloucester Centre mall, Pineview Golf Course and multiple parks, offering a walkable and connected community. Catch the latest films at the nearby Scotiabank Theatre adjacent to Gloucester Centre. You'll love the connection to both nature and city life. A modern retreat in a prime location ready for you to call home! No smoking, pets allowed. Building amenities include a working lounge, games room, social room, outdoor terrace, fitness center (incl. yoga room & kids playroom while you workout). Ideal for professionals or couples seeking a modern, low-maintenance lifestyle steps from transit, shopping, and major routes. 2 months FREE RENT on signing of a 12 month lease. Hurry, limited time offer until December 1st 2025! (id:50886)
Exp Realty
517 - 1600 James Naismith Drive
Ottawa, Ontario
Experience stylish urban living in this beautifully designed 2-bedroom, 2-bathroom apartment at The Monterey in Ottawa's desirable Pineview neighborhood. Perfectly located within the Blair Crossing community, this home blends comfort, convenience, and modern elegance. Step inside to discover upscale finishes throughout sleek quartz countertops, stainless steel appliances, luxury vinyl plank flooring, and soaring ceilings. Large windows invite abundant natural light, creating a bright and inviting space. Enjoy the ease of in-suite laundry, air conditioning, and an open-concept layout ideal for both relaxing and entertaining. Nestled in Pineview's Blair Crossing, this unit is steps from Blair LRT station, the Gloucester Centre mall, Pineview Golf Course and multiple parks, offering a walkable and connected community. Catch the latest films at the nearby Scotiabank Theatre adjacent to Gloucester Centre. You'll love the connection to both nature and city life. A modern retreat in a prime location ready for you to call home! No smoking, pets allowed. Building amenities include a working lounge, games room, social room, outdoor terrace, fitness center (incl. yoga room & kids playroom while you workout). Ideal for professionals or couples seeking a modern, low-maintenance lifestyle steps from transit, shopping, and major routes. First 2 months FREE RENT! Move in on a 14-month Lease before January 1st, 2025! (id:50886)
Exp Realty
16882 Telephone Road
Quinte West, Ontario
From a bird's-eye perch, the full magic of this timeless 45-acre family estate unfolds-a retreat blending history, character & opportunity. The vibrant setting features a charming c.1900 farmhouse, a majestic 1870 post-and-beam barn, two cozy bunkies & pavilion + a detached garage w/ loft-offering > 5,000 sq. ft. of versatile living, working, & hobby space. Amid rolling hills, streams, and hardwood forest bursting with maple, oak & pine in full Fall colour. Lovingly updated & expanded in 2018, the farmhouse retains its heritage charm with a modern design to leverage main floor living w/ an expanded 2-floor footprint, 4 bdrms + 3 baths. Enjoy the custom pine kitchen, natural hardwood floors & cozy wood stove centering the family dining hub. The new bright main-floor primary suite features glass french doors streaming natural light, accessible glass shower ensuite + deck w/o. Upstairs offers an equally large family room w/ ensuite, (potential 2nd primary) + addt'l bdrms & an office nook. Major upgrades incl. electrical, plumbing, HVAC & new b/u generator. Outdoors, a large guest bunkie, hot tub, BBQ and covered gazebo tease the backyard oasis to come. Approx 5.5 acres of cleared rolling hills offer majestic views of two fenced paddocks ready & waiting for an equestrian re-fresh and an array of options for an in-ground pool +++ following the natural landscape of the property. A screened-in pavilion & new 2nd bunkie sit atop the 1st rolling hill. The grand barn towering 30' w/ timeless appeal, has 3 w/o levels: stables below, a heated workshop, and 24' soaring loft spanning the entire 30' x 60' barn. Ideal for a barndominium, artisan studio, or business. Detach 1.5 car garage for toys, tools & tractors w/ 2nd level loft t.b. finished. Massive frontage, plenty of acreage and strategic placement opportunities for privacy w/ a 2nd home or potential severance for the kids. Kms of trails await for horseback riding, hiking, cycling & X-Country skiing - a 4 season paradise. (id:50886)
RE/MAX Quinte Ltd.
42 Brunswick Street
Brampton, Ontario
Gorgeous and meticulously maintained 4-bedroom, 3-washroom semi-detached home located in the highly desirable Fletcher's Meadow community. This beautifully designed carpet-free home features two spacious primary bedrooms, making it ideal for modern family living. The home is enhanced with pot lights, Fridge(2025), and laminate flooring in all bedrooms. The second floor offers two full washrooms for added convenience. Freshly painted throughout, this home is truly move-in ready. Enjoy the added bonus of no sidewalk and an extended driveway, allowing for easy parking for up to 4 vehicles. Ideally situated close to Mount Pleasant GO Station, beautiful parks such as Blue Lake Parkette and Whitewash Parkette, and top-rated schools including Worthington PS, McCrimmon MS, and Fletcher's Meadow SS. With easy access to plazas, shopping, and public transit, this home perfectly combines comfort, lifestyle, and convenience. (id:50886)
RE/MAX Real Estate Centre Inc.
821 Walsh Court
Newmarket, Ontario
Stunning, fully renovated executive detached home on a premium pie-shaped lot (approx. 70 ft 99 ft at rear) with no rear neighbours, nestled on a quiet cul-de-sac. Features a legal family-contained basement apartment with a separate entrance-ideal for rental income or multi-generational living. Backs onto a school playground with unobstructed views and abundant natural light. Walking distance to schools, shopping, and public transit.Beautifully upgraded throughout with Red Oak hardwood floors, smooth ceilings, and pot lights on both main and second levels. The custom renovated kitchen offers hardwood cabinetry, marble countertops, a modern glass-and-stone mosaic backsplash, and an eat-in area overlooking the backyard with a walkout to a large entertainment deck. A dedicated outdoor fire-pit area provides the perfect setting for summer evenings.The spacious primary bedroom features a walk-in closet with organizer and a luxuriously renovated 5-pc ensuite complete with a stainless-steel shower tower (rainfall + massage jets) and a built-in marble niche. Extensive upgrades include new stainless steel appliances, a 1.5-car garage with a 2022 garage door, roof (2017), windows (2018/2022), furnace (2018), separate laundry, and a garden shed for additional storage. (id:50886)
Century 21 The One Realty
209 - 39 New Delhi Drive
Markham, Ontario
THE BIGGEST & THE BEST UNIQUE BUILDER MODIFIED FLOOR PLAN - Green Building With One of The Lowest Condo Maintenance in Canada!! Fee! Welcome To The Most Spacious Condo In The Most Sought-After Location, Close To Everything And Transit! This Stunning Home Features A Builder-Modified, Unique & Fully Upgraded Floor Plan, Connecting All Beds To All Baths, Maximizing Every Inch Of Space For Ultimate Comfort & Convenience. Unique Selling Proposition is Size: 1245 Sq Ft Of Interior Space + 55 Sq Ft Balcony = 1300 Sq Ft Total Living Space And Builder Modified Layout Of 2 Bedrooms + Den (Den Includes A Big Closet, French Door & Ensuite Washroom, Perfect As A 3rd Bedroom) Bathrooms Plus 2 Full Baths For Added Convenience & Privacy!! Ensuite Stacked Laundry!! Upgrades Galore - No Carpet; Sleek Laminate Flooring Throughout - Enjoy Unobstructed Views From The Balcony, Overlooking The Parking Area And Markham Rd!! Smart Design: Builder-Modified Floor Plan With Every Bedroom Connected To A Washroom For Unparalleled Efficiency - The Primary Bedroom Boasts An Ensuite Bath And 2 Closets!! 2nd And 3rd Bedrooms Share A Common Jack & Jill Bath !! Open Concept Kitchen is Fully Upgraded With Stainless Steel Appliances, High-End Backsplash, And Bright Dual Tone LED Lights!! Fresh Appeal: Newly Painted For A Pristine, Move-In-Ready Condition!! Premium Amenities - Fitness: Gym/Yoga Room, Social - Splendid Party Room With Kitchen, Entertainment: Games Room On The Ground Floor!! Perks Included In The Price: 1 (ONE) Underground Parking Space And 1 (ONE) Underground Locker or Storage!! Experience The Perfect Blend Of Luxury, Space, And Convenience In This Impressive, Upgraded Home. Whether You're Hosting Gatherings, Enjoying A Peaceful Evening On The Balcony, Or Utilizing The Fantastic Amenities, This Home Offers It All. Lowest Condo Maintenance Fees With Building Selling Power Back To Grid!! Open house 1-4 PM on Sunday, 14th Dec 2025!! (id:50886)
RE/MAX Gold Realty Inc.
Intercity Realty Inc.
28 Jackpine Street
Madawaska Valley, Ontario
Classic and rare 4 bedroom bungalow with large double garage (32' by 28') on a spacious flat lot in desireable Sandhill Subdivision. Garage roof 2025, house roof 2017. Hot water tank owned. Water source is good dug WELL but town water runs in front of home. NEW Stainless Steel Stove included (not in photos). 100 AMP hydro. Multiple internet providers in town. Close to Sherwood Public School,St John Bosco Separate School and Madawaska Valley District High School. Walk to Tim Horton's!! (id:50886)
Right At Home Realty
6 Church Street
King, Ontario
Wow Opportunity To Live In A Totally Updated Century Home Lots Of Original Charm New Bathrooms, New... High-End Windows/ Sills Top Quality Front & Side Entry Doors, Pot Lighting, Wiring Throughout, Furnace/Central Air, Car Port/Driveway Water Softener, Washer & Dishwasher$$$ Spent On Updates Quaint Town Of Schomberg Village, Walk To Restaurants, Shops Pubs Grocery Lcbo Beer Library Trisan Centre Smaller No Maintenance Lot! Perfect for busy professional Commercial zoning possible (id:50886)
RE/MAX Hallmark York Group Realty Ltd.
178 Highbury Avenue Avenue N
London East, Ontario
Offering almost 2500 sq ft of living space,this home sits on a RARE 66 x 320 ft lot with exceptional future potential, including opportunities for higher density or multi-residential development. It also features a circular driveway with parking for 6+cars and a single car garage, plus mature trees offering privacy. Main level includes 2 bedrooms, a bright living space, kitchen and dining space. The upper level retreat boasts a large bedroom with built-in storage,an enormous walk-in closet/bonus room, and a private 3-piece ensuite -ideal for flexible living. Endless possibilities on this remarkable property! Quick access to 401 and conveniently located near a wide range of amenities. Recent updates include New Furnace(2025), Roof on garage(2025), Kitchen(2017), Backsplash in kitchen(2020),A/C (2019 approximately) (id:50886)
RE/MAX Icon Realty
9 Browning Place
Woodstock, Ontario
Welcome to 9 Browning Place, a beautifully renovated bungalow that's truly move-in ready. This is the perfect starter family home, offering modern updates from top to bottom so you can simply settle in and enjoy. Step inside to an open-concept main floor featuring three bedrooms, upgraded flooring throughout, and a stunning new kitchen complete with modern cabinetry, high-end quartz countertops, and stainless steel appliances. The renovated main bathroom showcases contemporary finishes and all-new fixtures. A stylish living room feature wall provides a designated space for your big-screen TV, complete with a mantel and electric fireplace for added warmth and charm. The fully finished lower level extends your living space with a comfortable family room and opportunities for a guest bedroom, home office, or hobby area. Outside, the home sits on an attractive court location with a large, fully fenced backyard-perfect for kids, pets, or entertaining. The driveway accommodates four vehicles, offering convenience for busy families or guests. For added peace of mind, major updates have been taken care of: the roof is approximately 10 years old, and the furnace and air conditioner are only 5 years old. Thoughtfully updated and priced to sell, this home requires no additional work-just move in and enjoy worry-free living. (id:50886)
Peak Realty Ltd.
10 Gordon Street
Hamilton, Ontario
This charming 2-storey home blends original character with fresh, modern updates. From the moment you step inside, you'll feel the warmth of a bright and inviting main floor that flows seamlessly between the living and dining rooms, and into a stylish new kitchen complete with butcher block counters and brand-new appliances. Upstairs, discover 2 comfortable bedrooms (with the option to easily convert back to 3) and a refreshed bathroom featuring a modern vanity and tile. The full unfinished basement provides laundry and storage options. Outdoors, enjoy a brand-new deck, fenced yard, and storage shed, perfect for summer barbecues or quiet evenings at home. Situated on a south-facing lot (19.15 x 100.26) with street parking, this home is steps from parks, schools, shopping, and transit, the perfect balance of charm, convenience, and opportunity. Updates include new hardwood floors, kitchen renovation, a refreshed washroom, exterior decks, exterior painting, and more. Water softener, furnace and A/C are owned. Roof shingles replaced in 2009. Water heater is a rental. (id:50886)
Royal LePage Real Estate Associates
217 Fairfield Avenue
Hamilton, Ontario
This beautifully renovated detached home features 4 spacious bedrooms and 2 modern bathrooms, offering the perfect blend of comfort and style. With 2 convenient parking spaces, a brand-new air conditioning system, and a versatile shed with power ideal for a workshop or extra storage, this property is designed for both function and convenience. Located in a great area close to amenities, its move-in ready and packed with modern upgrades. (id:50886)
Exp Realty
14 Lochearne Street
Hamilton, Ontario
Welcome to this charming, detached Bungalow offering low-maintenance living in the highly desireable Strathcona neighbourhood. Thoughtfully updated and impeccably maintained, this 2 Bedroom, 1 Bath HOME is perfect for Downsizers, First-time Buyers, or anyone seeking stylish, single-floor living. Step inside to find light wide-plank Hardwood Flooring, 9-foot Ceilings, and a bright, Open-Concept layout. The Living Room flows seamlessly into the Dining Area - both enhanced with Pot Lights (2023) and includes convenient Storage. The beautifully updated Kitchen features a Vaulted Ceiling with natural wood Shiplap, Stainless Steel Appliances including a Gas Stove, Fridge (2023) and Dishwasher (2024), and trendy Butcher Block Countertops. 4pc Bath c/w Stackable Laundry. Enjoy peace of mind with major updates already completed: Roof (2017), AC (2023), Owned Hot Water Tank. Outside, the completely maintenance-free Yard is ideal for entertaining, featuring Interlock Stone, Planter Boxes, Lush Perennials and heated Workshop/Bar - your perfect year-round hangout space. Two Private Parking spots add convenience and practicality. Located steps from Fortinos, trendy restaurants, shopping, and public transit, this home offers unbeatable walkability and lifestyle convenience. Move-in ready and full of charm-this is one you won't want to miss! (id:50886)
RE/MAX Escarpment Realty Inc.

