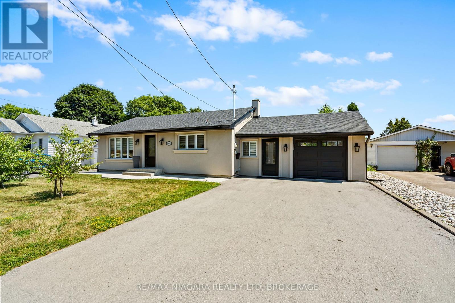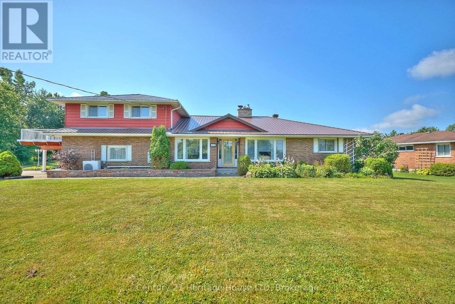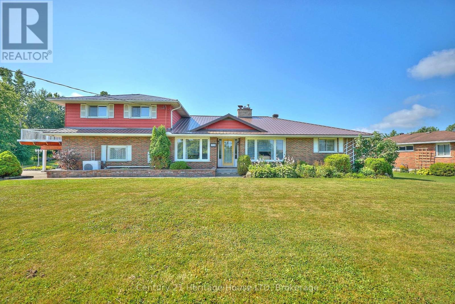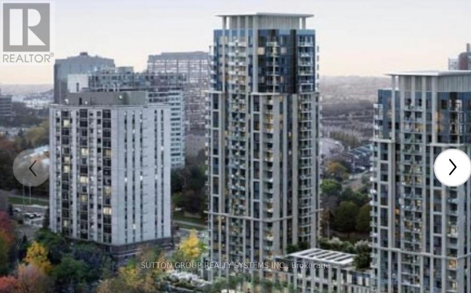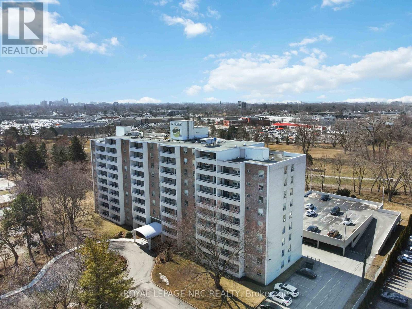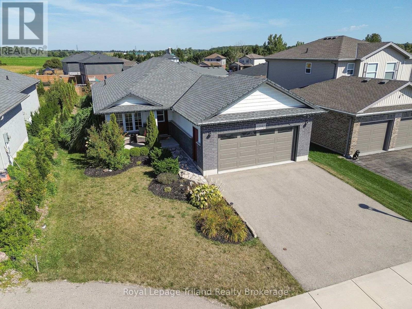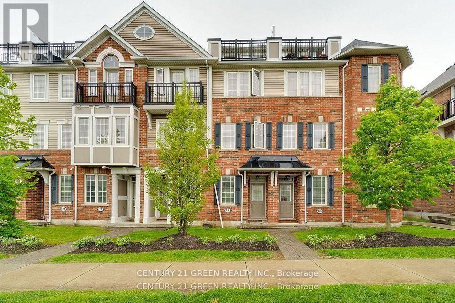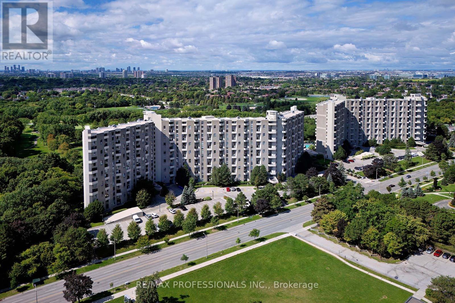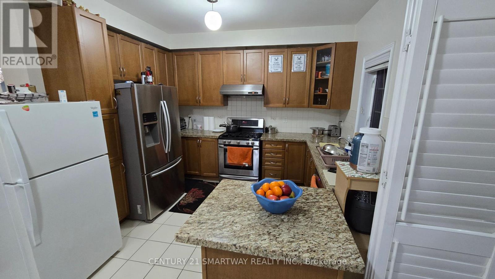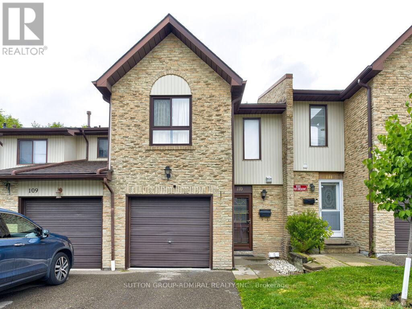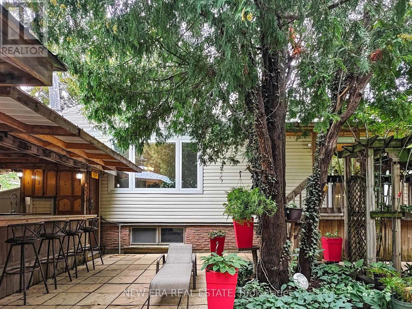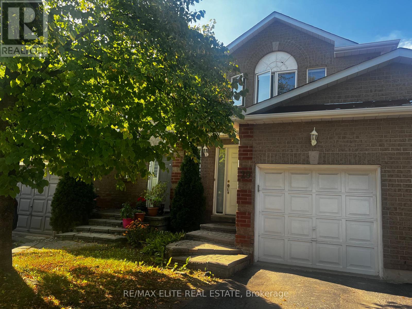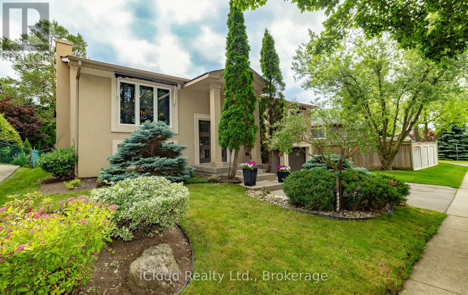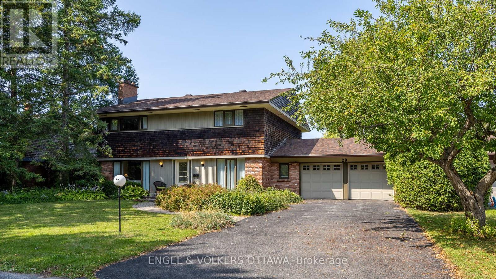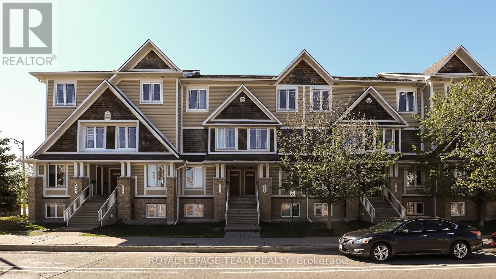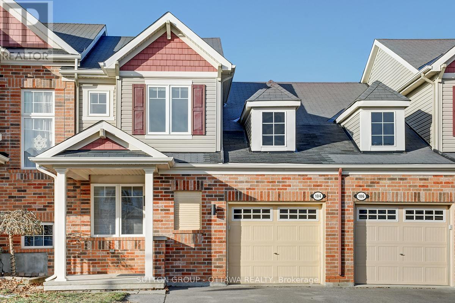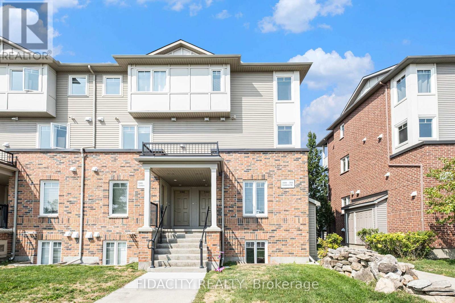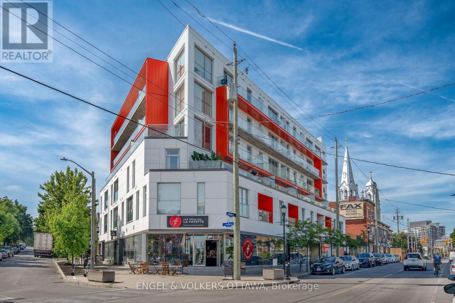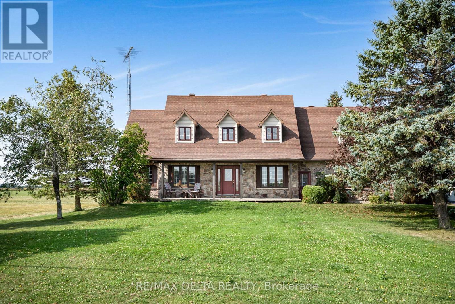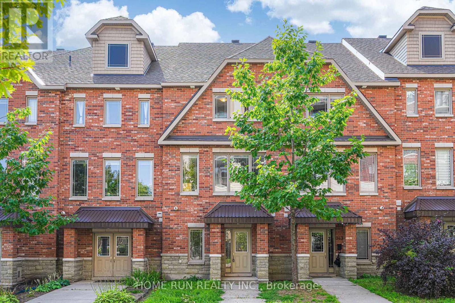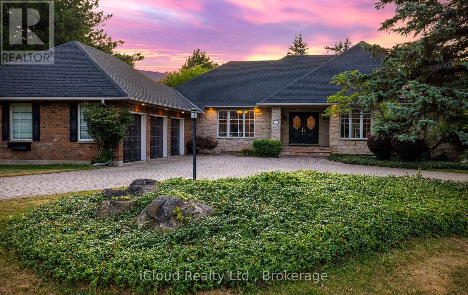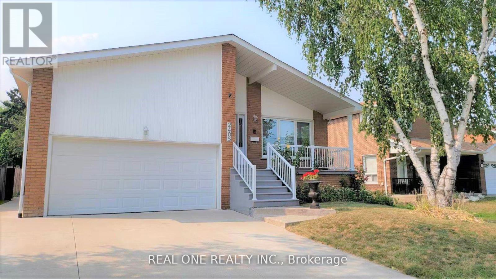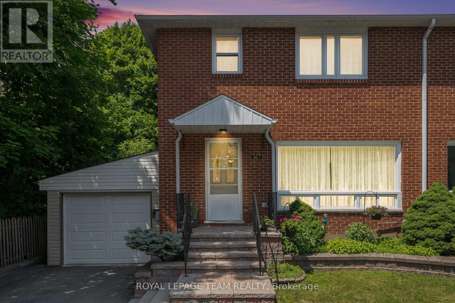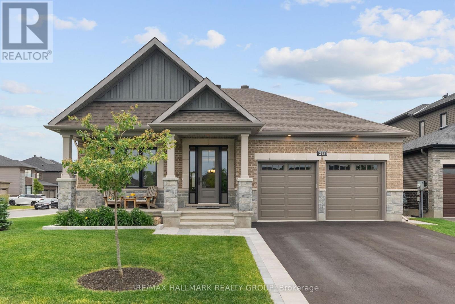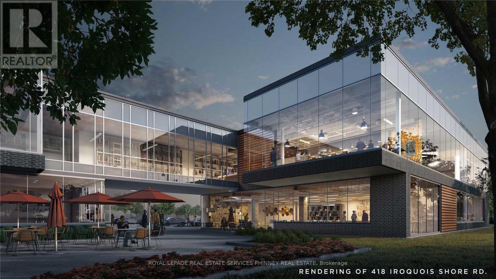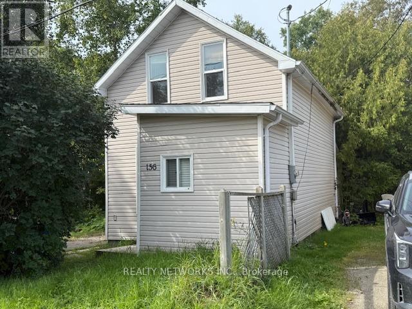625a - 5230 Dundas Street
Burlington, Ontario
This bright and modern 1 Bed + Den unit at The Link Condos, nestled in Burlington sought-after Orchard neighbourhood! With sweeping views of the Escarpment and thoughtfully upgraded finishes throughout, this contemporary unit is perfect for first-time buyers or savvy investors. The spacious den features a barn door, closet, and cable hookup easily convertible into a second bedroom. Enjoy an open-concept layout with laminate floors, a stylish kitchen with quartz countertops, built-in stainless steel appliances, contemporary two-tone cabinets, backsplash (2022), and room for an island. The living area leads to your private balcony, perfect for relaxing or entertaining. The primary bedroom offers floor-to-ceiling windows and ensuite privilege to the upgraded 4-piece bath. Exceptional building amenities include a two-storey wellness centre with sauna, steam room, and plunge pools, a rooftop terrace, private dining room, and full fitness centre. Located just minutes from major highways, top-rated schools, Oakville Trafalgar Hospital, shopping, trails, and Bronte Creek Park. Includes 1underground parking space + visitor parking. Don't miss your chance to own in one Burlington's most desirable communities! (id:50886)
Royal LePage Real Estate Services Ltd.
RE/MAX Excel Realty Ltd.
1427 Niagara Stone Road
Niagara-On-The-Lake, Ontario
Turn-key and move-in ready, this stunning and beautifully updated bungalow is situated in the heart of Virgil on a rarely available premium 60x200 fully fenced lot. Located just minutes from Old Town Niagara-on-the-Lake, this home offers exceptional value in a rapidly growing area surrounded by new development. Inside, you'll find quality craftsmanship throughout, with potlights adding warmth and elegance across the living spaces. The cozy living room is centered around a brand-new linear gas fireplace (2023), creating a welcoming ambiance. The main floor features a brand-new modern kitchen complete with quartz countertops, a Miele dishwasher, and a GE Café stove (2023), along with other new appliances. 2 spacious bedrooms and a stylishly renovated bathroom round out the main floor. The lower level, accessible through a separate entrance, offers excellent potential for an in-law suite or rental opportunity. It includes an additional bedroom, a full bathroom, and a potential second bedroom, ideal for extended family or income potential. Additional features include a tandem garage featuring a sub-panel with ample space for parking, storage, or a workshop, and a detached shed for added convenience. Major updates include a new roof (2023), windows, AC, washer and dryer (2019). The expansive backyard is perfect for entertaining or relaxing. This is a rare opportunity to own a truly turn-key home in a vibrant and evolving community. (id:50886)
RE/MAX Niagara Realty Ltd
2229 Houck Crescent
Fort Erie, Ontario
Spacious 1.5 Storey Home on Nearly 5 Acres with In-Law Suite & Indoor Pool. Discover exceptional space, flexibility, and location just steps from the scenic Niagara River. This 2,700+ sq. ft. home sits on nearly 5 acres and features a rare, fully equipped upper-level in-law suite ideal for multi-generational living or rental income.The main floor offers a warm, functional layout with a gas fireplace in the living room, formal dining area, granite kitchen, three cedar-lined bedrooms, and a large family room leading to a bright three-season sunroom.The in-law suite includes a spacious living area, eat-in kitchen, generous bedroom, 5-piece bath with laundry hookups, and a massive private balcony. The finished basement includes a rec room with wood-burning fireplace, partial bath, and laundry area. Outside, enjoy resort-style living with your own private indoor concrete pool, oversized patio, and beautifully treed lot.Additional features include hardwood floors, a metal roof, attached 2-car garage, alarm system, back-up generator, and more. Why leave home? This one-of-a-kind property offers the ultimate staycation lifestyle. Don't miss this rare opportunity! (id:50886)
Century 21 Heritage House Ltd
2229 Houck Crescent
Fort Erie, Ontario
Spacious 1.5 Storey Home on Nearly 5 Acres with a generous sized In-Law Suite. This beautiful 1.5 storey home offers the perfect blend of space, versatility, and location, just steps from the scenic Niagara River. With over 2,700 sq. ft. of finished living space and a rare in-law suite, this property is ideal for large families, multigenerational living, or those seeking additional rental potential.The main level features a warm and welcoming layout, including a living room with a cozy gas fireplace, a formal dining room, and a well-equipped kitchen with granite countertops. You'll love the expansive three-season sunroom plus a large family room perfect for entertaining. Three bedrooms, each with cedar-lined closets, and a 1.5-bathroom setup complete this level.The upper-level in-law suite is a bright and spacious retreat, offering a large living area, eat-in kitchen, a comfortable bedroom, a spacious 5-piece bath with laundry hookups, and a massive private balcony (redone in 2000). Comfort is assured with A/C throughout the suite.The finished basement extends the living space with a large recreation room featuring a wood-burning fireplace, a partial bathroom with a shower and sink, and a separate laundry area. Step outside and enjoy your own private oasis: nearly 5 acres of land, an indoor concrete inground pool with an oversized seating/patio area, and an attached 2-car garage. Additional highlights include hardwood floors in living & dining rooms, a metal roof, alarm system, back-up generator, septic system, and more.This rare offering combines location, space, and functionality...don't miss your chance to make it yours! When you own this home there is no need to travel - 'Enjoy your Staycation' without leaving the comfort of your own home. (id:50886)
Century 21 Heritage House Ltd
903 - 204 Burnhamthorpe Road E
Mississauga, Ontario
Welcome to 1 Bedroom condo in the Heart of Mississauga. Just steps away from Square One Shopping Mall, this bright and modern unit offers open concept living with large floor to ceiling windows and sleek finishes with An Oversized Balcony, creating a perfect space to relax or entertain, 1 Locker Included. All New Appliances Still Under Warranty. Conveniently Located Near Hwy 403/401/QEW, Public Transit, And Square One Shopping Centre. Amenities Including A Party Room, Bike Storage, Lounge, Media Room, Yoga Studio, Guest Suites, Concierge Service gym and swimming pool. First & Last Month Deposit Required, Utilities excluded- Tenants to pay. Required: recent credit report, employment documents/ verification, 2 references Tenant insurance required. This suite will be available for October 1st, 2025. $150 for Key/Access Card Deposit. (id:50886)
Sutton Group Realty Systems Inc.
805 - 365 Geneva Street
St. Catharines, Ontario
Welcome to The Parkland! A charming condo in a sought-after centralized location. Perfect for a first time buyer, young professional, or retiree. This spacious 2-bedroom condo is quiet and well-maintained. Recent updates include a hydro panel, kitchen, flooring, and a brand-new bathroom. The master bedroom offers a walk-in closet, providing ample storage space and the kitchen includes 4 Whirlpool appliances. Enjoy the summer evenings on your own private balcony. The building itself offers fantastic amenities, including a gym, library, social room, laundry room, enhanced security, live-in superintendent and easy elevator access to all floors. Condo fees include heat, water, parking and maintenance. Located close to public transit, shopping centres, and with easy highway access, this condo offers the ideal lifestyle. Don't miss out on this opportunity, book a showing today! (id:50886)
Royal LePage NRC Realty
Basmt. - 3300 Sunningdale Gardens
Oakville, Ontario
Fully inclusive 2-Bedroom, 1.5-Bathroom legal basement apartment in a prestigious neighborhood. Features a private entrance and one assigned driveway parking spot. The unit offers an open-concept kitchen and living area, spacious bedrooms, and premium finishes. Large windows provide plenty of natural light. Conveniently situated close to shopping, parks, and trails. (id:50886)
RE/MAX Real Estate Centre Inc.
34 Tartan Drive
Zorra, Ontario
Welcome to Peaceful Village Living in Embro! This spacious 2 + 3 bedroom, 3 bath bungalow offers over 1,300 sq. ft. on the main level plus a fully finished basement, perfect for families of all sizes. The open concept main floor features a bright living room with a cozy fireplace, a stylish kitchen with a breakfast bar, and plenty of space for entertaining or everyday family gatherings. The primary suite boasts its own private ensuite, while the additional bedrooms give you flexibility - ideal for children, guests, or even a home office. The basement family room with gas fireplace is perfect for movie nights, game days, or simply relaxing with loved ones. Step outside to a covered deck overlooking a large backyard, where you'll enjoy peaceful sunset views and the serenity of a quiet dead-end street. The double garage provides ample parking and storage, making this home as practical as it is inviting. With its combination of space, comfort, and small-town charm, this property is a rare find - ready for you to move in and make it your own. (id:50886)
Royal LePage Triland Realty Brokerage
163858 Brownsville Road
South-West Oxford, Ontario
Charming and extensively updated 2 bedroom home, just 5 minutes from Tillsonburg! This picturesque property offers a blend of modern updates and country living on nearly an acre of land, backing onto serene farmland. The exterior boasts fantastic curb appeal with newer siding, enhancing the homes inviting charm. As you enter, you're greeted by a spacious foyer. The front living room features updated vinyl flooring, leading to a wide staircase that takes you upstairs to two generously sized bedrooms. The stunning kitchen, fully renovated in 2025, boasts sleek white cabinetry, stylish slate-coloured countertops, and a modern backsplash, complemented by stainless steel appliances. Open to the dining area, its the perfect space for family gatherings. A pocket door leads to the main floor's beautifully updated 5-piece bathroom (2022), and you'll also find the main floor laundry, making daily tasks a breeze. Enjoy the bright sunroom, featuring newer windows that provide a peaceful view of the expansive0.845-acre lot. The large double detached garage is a standout, heated and insulated for year-round use, and includes an attached gym/workshop space. Additional updates include a sump pump with a battery backup (2024),updated HVAC, and plumbing. This home offers the ideal combination of modern amenities and tranquil country charm, all while being just minutes from town. Don't miss your chance to own this beautifully updated property! (id:50886)
Century 21 Heritage House Ltd Brokerage
15 Raintree Path
Toronto, Ontario
End Unit townhome situated in a ravine setting in "The Heart of Etobicoke." This 3 bdrm, 3 wshrm townhouse boasts an abundance of living space with large principal rooms & gleaming hardwood floors thruout. The updated bright and spacious kitchen is eat-in with new S/S fridge & gas stove. Living Room & Dining Room both have W/O's to entertaining deck, perfect for BBQ'ing & family gatherings. Finished lower level with gas fireplace, laminate flooring & 3 piece washroom connects to large laundry, workshop storage room. This home won't disappoint you! Same owner for over 35 years having such pride of ownership. Minutes to hywys, airport & TTC. Close to parks (Centennial) great schools & shopping. (id:50886)
RE/MAX Professionals Inc.
Unit # 78 - 4330 Ebenezer Road
Brampton, Ontario
Absolutely Convenient Location Brand New Stacked Townhome Available for rent. Welcome to The Cardinal Model a beautifully designed, brand new stacked townhome with a stunning open-concept layout. The main floor offers the perfect space for family gatherings, featuring an elegant kitchen with granite countertops and porcelain tiles. Upstairs, the spacious primary bedroom boasts a walk-in closet and a 4-piece ensuite, while the second and third bedroom provides comfort for family or guests. Additional highlights include: Hardwood flooring throughout, Natural wood staircase, Central air conditioning, and three convenient parking spaces This modern home combines style, comfort, and functionality in a prime location a must-see opportunity! (id:50886)
Homelife/miracle Realty Ltd
41 Danesbury Crescent
Brampton, Ontario
Welcome to 41 Danesbury cres Nestled in the Heart of Southgate Community of Brampton: Newly RENOVATED || FULLY UPGRADED || BRAND NEW APPLIANCES || 3 + 3 Bedrooms' Home With Legal Basement Apartment on 114' Deep Lot Close to Go Station Features Bright & Spacious Living Room Full of Natural Light Through Picture Window Overlooks to Large Manicured Front yard...Open Concept Dining Area Great for Family...Beautiful Upgraded Brand New Kitchen with Quartz Counter Top; 3+ 3 Generous Sized Bedrooms; 2 + 2 Full Brand New Washrooms; Separate Entrance to Professionally Finished 3 Bedrooms' Legal Basement Apartment W/Living Room/Kitchen/3 Bedrooms/2Full Washrooms...2 Separate Laundry...Large Beautiful Backyard with Stone Patio/Gazebo Perfect for Summer BBQs and Garden Area for Relaxing Summer with Family and Friends...Extra Wide Driveway with 4 Parking... Ready to Move in Income Generating Property Ideal for Family/First Time Buyers or Investors!! (id:50886)
RE/MAX Gold Realty Inc.
10 Grenville Street
Ingersoll, Ontario
Welcome to this spacious 2-storey home with double car attached garage, offering 3 bedrooms and 2.5 bathrooms in one of South Ingersoll's most desirable neighbourhoods. Double doors open to a traditional layout featuring a front living room, formal dining room, and a bright kitchen with granite countertops and ample cabinetry. At the back of the home, you'll find a cozy family room with views of the private yard, plus a convenient 2 piece bathroom. Upstairs offers 3 generous sized bedrooms including a primary suite with walk-in closet and ensuite, along with a full bathroom. The finished basement provides a large rec room, laundry, and plenty of storage space. Well maintained but ready for your personal updates, this home is located on a quiet street with no backyard neighbours, just minutes to schools, parks, amenities, and Hwy 401. (id:50886)
Century 21 Heritage House Ltd Brokerage
8339 Finnerty Side Road
Caledon, Ontario
Gorgeous Spacious Raised Bungalow Nestled Amongst Towering Trees On Beautiful Private & Peaceful 25 Acres Backing Onto Conservation Area. Over 5800 Sq. Ft. Of Living Space. Lovely Home With Large Living Room With Wood Burning Marble Fireplace, Cathedral Ceilings, Open To Separate Dining Room And To Entertainers Sized Kitchen With Island, Granite Floor And Walk-Out To An Oversized Deck 33X35 Ft. And A Gazebo 21.5X12.7 Ft. With 2 End Doors, All Thermal Windows And Ceramic Floor. Full Ensuite With Jacuzzi Marble Floors And Walls. High-Quality Thermal Windows With Spectacular Views Of The Amazingly Beautiful Property. Hardwood Throughout. Large Foyer With Marble Floors. 4 Large Bedrooms 2 In Lower. Lower Level Features A Beautiful Flagstone Wet Bar/Kitchen Open To Large Family Room 39.6X31 Ft. Above Grade Family Room W/Marble Fireplace. Entertainers Delight Spa Room, Sauna, His & Hers Change Rooms & Shower. An Entertainer's Dream And Fantastic In-Law Setup. Cold/Storage & Electrical Rooms. **EXTRAS** Skylights, California Shutters Throughout, Exist. Window Treats, & Elfs, Elegant Cove Moldings. Oversized 3 Car Garage W/Walk-In To Lower ground level. Overhauled Irrig. Sys2022.Roof 2022, Gra. doors 2022. Cent Vac,Furnace, & Backup Prop Generator (id:50886)
Royal LePage Your Community Realty
24 - 2614 Dashwood Drive
Oakville, Ontario
Property is fully furnished and comes with everything seen in photos. Includes all living room and dining room furniture. Along with furniture in both bedrooms. Property can also be unfurnished upon request (id:50886)
Century 21 Green Realty Inc.
E8 - 284 Mill Road
Toronto, Ontario
Modern, sophisticated totally renovated, 2 bdrm, 2 wshrm upsplit in the prestigious "Masters" condo complex. 1200 sqft (includes covered balcony) of luxury living overlooking Markland Wood Golf Club. This West exposure condo will not disappoint. Renovated kit with corion countertops, all new s/s appliances under cabinet lighting all new interior doors & closets. Engineered maple hardwood floors with sound proofing. New Hvacs, califorina shutters. A fabulous open concept floor plan! Perfect for entertaining, BBQing is permitted on the balcony so enjoy the views of golf course. The Masters sits on 11 acres of beautifully landscaped grounds. Minutes to the airport, hywys & shopping. Walk to TTC, and sought after schools. (id:50886)
RE/MAX Professionals Inc.
46 Oakhaven Road W
Brampton, Ontario
UPPER LEVEL 4 BEDROOMS AND 3 WASHROOMS HOUSE ON RAVINE LOT AVAILABLE FOR RENT. CLOSE TO THE GORE RD AND PANNAHILL DR. JOB LETTER, REFERENCE CHECK, FULL CREDIT HISTORY REPORT ARE A MUST. A+ TENANTS. (id:50886)
Century 21 Smartway Realty Inc.
110 Foster Crescent
Brampton, Ontario
Beautiful, well maintained 3 bedroom townhouse with 1 bedroom finished basement, including 3pc washroom. Home features a family friendly layout with open concept living and dining areas with walkout to backyard. Modern kitchen includes stainless steel appliances and lots ofcupboard space. Solid wood stairs leads to 3 large rooms. The master bedroom features 4 pcs semi ensuite and walk in closet. Laminate floor throughout. Basement includes one bedroom, with potential for a second bedroom and spacious living area. Close to Schools, Transit, Highways, Places of worship, Parks, Shopping etc. Amenities includes Outdoor swimming pool and Children play area. (id:50886)
Sutton Group-Admiral Realty Inc.
4 Robert Parkinson Drive
Brampton, Ontario
Discover 4 Robert Parkinson Drive, BramptonSet in the sought-after Northwest Brampton community, this detached all-brick 2-storey home blends style, comfort, and a premium location backing onto greenspace with serene pond views.Step inside and youre greeted by 9-foot ceilings and a spacious open layout. The main floor boasts a large living and dining room finished with gleaming hardwood floors, an eat-in kitchen with walkout to the deck, a convenient 2-piece bath, and direct access to the garage.Upstairs, the primary retreat features a walk-in closet and a luxurious 5-piece ensuite. Three additional bedrooms share a full bath, with rich dark oak hardwood floors and California shutters throughout, adding a touch of elegance and privacy.The unfinished lower level offers endless potential for a future recreation space, gym, or in-law suite. Outside, the fully fenced backyard is private and ideal for entertaining, kids, or simply unwinding with a view of the pond.With its Northwest Brampton location close to parks, schools, shopping, and transit, this home is the perfect mix of convenience and tranquility. (id:50886)
Icloud Realty Ltd.
2669 Inlake Court
Mississauga, Ontario
Welcome to this unique front split-style home in Prime West Meadowvale! Surrounded by beautiful parks, the scenic Wabukayne Trail, and the serene Lake Aquitaine, this fully renovated gem offers the perfect blend of a cottage-like oasis and an entertainer's dream, perfect for growing families who crave space and character. The home features 3 spacious bedrooms and a private family room, that can easily be used as an additional bedroom! The backyard is incredibly private, surrounded by mature cedar trees and custom landscaping, complete with a hot tub and a custom outdoor kitchen! Inside, you will find a cozy living room featuring breathtaking cathedral ceilings, and a wood-burning fireplace. Enjoy a finished basement with tones of extra storage space and an office that embodies classic character, as well as a sauna to enjoy for ultimate relaxation. Steps away from St. Elizabeth Seton Catholic School, plazas and transit, and only a short drive to Erin Mills Town Centre, Credit Vally Hospital, and Meadowvale Town Centre. This home truly provides a spectacular lifestyle in a vibrant neighbourhood. (id:50886)
New Era Real Estate
1109 - 70 Absolute Avenue
Mississauga, Ontario
Experience ultimate convenience and modern luxury in this spectacular 11th-floor residence, where your all-inclusive rent of $2850 covers heat, hydro, water, parking and locker room for truly hassle-free living. Freshly painted and move-in ready, this bright 2-bedroom, 2-bathroomcondo offers a functional layout with modern updates. The primary bedroom features an ensuite bathroom and two closets, while the spacious living and dining area flows seamlessly to a private balcony accessible from both the kitchen and living room. The separate kitchen includes a breakfast area, tiled flooring, a walk-in pantry, and a rolling island table for added flexibility. Updates include new electrical fixtures and a mounted TV wall system. The unparalleled location places your mere steps from Square One mall, with endless transit options, dining, and shops right at your doorstep, plus effortless access to the LRT and Hwy 401 for an easy commute. Enjoy a resort-style experience without leaving home, with access to premium amenities including indoor and outdoor pools, sauna, hot tub, steam room, fitness center, children indoor and outdoor play areas, squash and basketball courts, private theatre, BBQ patio, guest suites and much more! (id:50886)
Homelife G1 Realty Inc.
809 - 1461 Lawrence Avenue W
Toronto, Ontario
Welcome to this bright 2 bedroom, 2 bathroom corner unit offering a functional split-bedroom layout with 767 sq. ft. of interior living space and a 191 sq. ft. balcony with unobstructed south-facing views.The open-concept living area is framed by floor-to-ceiling windows, filling the space with natural light. A modern two-tone kitchen anchors the main living space, featuring Whirlpool stainless steel appliances, stone counters, ceramic backsplash, soft-close cabinetry, and a practical island for dining or prep. Smooth 9 ft ceilings and engineered laminate floors run throughout, creating a clean and cohesive feel.Each bedroom is well-proportioned, set on opposite sides of the suite for privacy. The primary bedroom includes an ensuite bathroom, while the second bedroom enjoys equal comfort with its own full bathroom steps away. Building amenities extend your living space with a private outdoor cabana, BBQ area with fire pits, fitness room, sauna, party room with dining and caterers kitchen, games room, TV lounge, pet-wash station, bike storage, and concierge service.Located in a highly accessible area, you're in close proximity to Yorkdale Mall, the Eglinton LRT, TTC station, Humber Hospital, Highway 401, and more. A modern home with a thoughtful layout, quality finishes, and outstanding convenience. (id:50886)
RE/MAX Aboutowne Realty Corp.
29 - 1240 Westview Terrace
Oakville, Ontario
This clean And Cozy Two Storey, Three Bedroom Townhome Is Located In The Sought-After Neighbourhood Of West Oak Trails. Top Schools. This Home Is Carpet Free, Hardwoods Floors Throughout, Main Floor Family Room With Gas Fireplace, Eat-In Kitchen With Sliding Door Walkout To Fenced Rear Yard With Access To The Parkette. Finished Lower Level With A Spacious Recreation Room. Quite and safe neighbourhood. (id:50886)
RE/MAX Elite Real Estate
2183 Sandringham Drive
Burlington, Ontario
This upgraded, move-in-ready bungalow delivers over 1,500 sq. ft. of main floor living, combining modern comfort with timeless design. A striking sunken living room addition showcases cathedral ceilings, expansive windows with blackout blinds, and an abundance of natural light, an inviting space for both everyday living and entertaining. At the centre of the home is a chef's kitchen designed for style and function. Granite countertops, a gas cooktop, premium stainless steel venting, and built-in appliances set the stage, while an oversized island with a two-tone finish pairs cappuccino cabinetry with a crisp white breakfast bar. Extra-deep custom cabinets provide smart storage and organization. Maple hardwood flooring and LED pot lights run throughout the main level, complemented by two gas fireplaces that add warmth and character. The fully renovated lower level (2025) includes a sleek 3-piece bath, a large recreation room, and a versatile area perfect for a home office or fourth bedroom. Curb appeal is equally impressive, with double front doors, updated garage doors (2021), and a heated garage finished with epoxy flooring (2025), plus a dedicated workshop/hobby space. Outdoor living is elevated with a low-maintenance composite deck (2024) featuring a sunken hot tub and a new cover for year-round enjoyment. Major updates provide peace of mind: high-efficiency furnace (2020), oversized 5-ton A/C (2022), ProLine commercial-grade water heater (2020), 50-year fibreglass shingles (2012), and exterior sunshades (2020). Set close to parks, top schools, shopping, and transit, this home offers a rare blend of style, thoughtful upgrades, and lasting value. (id:50886)
Icloud Realty Ltd.
371 Meadowbrook Drive
Milton, Ontario
Welcome to this raised bungalow in the heart of Old Milton, featuring a LEGAL 2-BEDROOM BASEMENT APARTMENT.Set on a 60' x 110' lot, this home offers incredible versatility. It can serve as a multi-generational residence, a strong income property, or the perfect setup to live upstairs. At the same time, the lower-level rent helps pay down your mortgage, with potential to generate $4,500-$4,800 gross per month. The main floor includes three bright bedrooms, a modern four-piece bathroom, and a functional, sun-filled layout. A walkout leads to a large private deck overlooking the expansive backyard, ideal for morning coffee, summer BBQs, or simply relaxing outdoors. The legal basement suite, with its separate entrance, is designed for comfort and privacy. Direct access from the main level can also be easily re-established by removing a small section of drywall, making the layout adaptable to your needs. This property has been well maintained, with updates that include attic insulation and a new air conditioner in 2019, a roof with soffits and eavestroughs replaced in 2015, and a detached garage built in 2018. With parking for up to five vehicles and a location on a quiet, mature street just minutes from parks, schools, transit, and downtown Milton, this home is both practical and flexible, an ideal choice whether you're looking for a forever home or a wise long-term investment. (id:50886)
Icloud Realty Ltd.
5930 Bassinger Place
Mississauga, Ontario
Large Detached with Legal 2 bedroom Apartment in the heart of Churchill Meadows! Offers a perfect blend of luxury and comfort with 4+2 spacious bedrooms and 3+1 bathrooms, including a beautifully appointed master suite featuring a double-sink ensuite. Step inside to a grand entrance with an elegant curved wooden staircase, leading to a main floor that boasts hardwood flooring throughout the inviting sitting area, dining room, and lounge. The powder room and laundry are located on the main floor for convenience. Pay a part of your mortgage with income from a legal 2-bedroom basement suite with brand new flooring and a private entrance. Your private backyard oasis awaits, complete with a sparkling pool ideal for entertaining family and friends. With a double garage and parking for 6 vehicles, you'll enjoy unmatched convenience. Situated in a prime location, this home is surrounded by excellent schools, beautiful parks, and major shopping malls, ridgeway plaza with effortless access to highways 401 and 403 as well as public transit. Dont miss this opportunity schedule your viewing today. (id:50886)
Sotheby's International Realty Canada
603 - 665 Bathgate Drive
Ottawa, Ontario
Welcome to this bright and spacious 924 sq. ft., 2-bedroom condo - an excellent opportunity for homeownership or investment. Perfectly combining style, comfort, & convenience. This unit is move-in ready & located in a well-managed building with outstanding amenities.Step inside and you're greeted by a warm, open-concept living & dining area filled with natural light. This versatile space is ideal for both everyday living & entertaining guests. Step through sliding doors to your private west-facing balcony where you can enjoy peaceful, park-like surroundings. Imagine sipping your morning coffee as the sun rises or winding down in the evening while soaking up the afternoon and sunset light. A true highlight of this home.The kitchen is designed with both function & style in mind. Modern white cabinets & full-height cabinetry offer plenty of storage. Generous counter space makes meal prep effortless. Whether you're a seasoned cook or simply love the convenience of a well-designed kitchen, this space delivers. The primary bedroom is a comfortable retreat with a spacious walk-in closet featuring custom shelving. The second bedroom also includes built-in storage & a large window that lets in plenty of natural light. Making it ideal as a guest room, home office, or flex space. The updated bathroom features a low-barrier shower with a seat & handrail, offering both accessibility & a spa-like touch. Durable laminate flooring throughout ensures a modern feel & easy maintenance. Life here is enhanced by the building's top-tier amenities: an indoor pool, fitness centre, tennis courts, sauna, library, billiards room, & a hobby workshop. An underground parking space is included for added convenience. The location is truly unbeatable. Everyday essentials are nearby with Costco, restaurants, shops, & public transit all easily accessible. Downtown Ottawa is just a quick 15-minute drive, making this an ideal spot for professionals and anyone seeking convenience with a community feel. (id:50886)
Royal LePage Team Realty
29 Milne Crescent
Ottawa, Ontario
Located on a large lot in Kanata's Beaverbrook community, 29 Milne Crescent is a charming 4-bed, 3-bath family home offering comfort, space, and convenience. Hardwood floors flow throughout the main and second levels, while the attached double garage provides everyday ease. The main floor features a formal living room with a wood-burning fireplace, an updated kitchen with an eat-in area leading to a private, hedge-lined backyard, a formal dining room, additional family room, powder room with laundry, and a versatile office space. Upstairs, you'll find four generously sized bedrooms with ample closet space, an updated full bathroom, and a primary suite with a 4-piece ensuite. The partially finished basement adds excellent storage options. With top-rated schools nearby, easy access to Highway 417, and plenty of amenities, this family-friendly home is the perfect place to start your next chapter! (id:50886)
Engel & Volkers Ottawa
B - 544 Chapman Mills Drive
Ottawa, Ontario
This exquisite upper unit in the sought-after Chapman Mills neighborhood was expertly crafted by Minto. Boasting two primary bedrooms, each with its own private ensuite, this unit offers both luxury and convenience. The functional kitchen features an attached eating area that leads to a charming rear balcony, perfect for enjoying morning coffee or evening sunsets. The open concept living and dining area is generously sized, ideal for entertaining guests or relaxing with loved ones. Situated in a prime location, this home is just steps away from shopping, dining, and public transit, making it the perfect blend of style and accessibility. (id:50886)
Royal LePage Team Realty
104 Par-La-Ville Circle
Ottawa, Ontario
Tucked away in the highly sought-after FAIRWINDS community, this townhome is packed with VALUE, STYLE, and everyday CONVENIENCE! Step inside and you'll love the BRIGHT, FUNCTIONAL layout, the perfect space for cooking, dining, and entertaining. The modern EAT-IN KITCHEN with birch cabinetry, a HANDY PANTRY, and built-in storage that doubles as a WINE BAR makes weeknight dinners or weekend gatherings a breeze. The OPEN DINING AND LIVING ROOM flows right out to the backyard, where HARDWOOD FLOORS, UPGRADED LIGHTING, and plenty of natural light keep the vibe cozy yet modern. Upstairs, the SPACIOUS PRIMARY BEDROOM with WALK-IN CLOSET feels like your own retreat, while two more GENEROUSLY SIZED BEDROOMS and a LARGE FULL BATH give everyone room to spread out. The FINISHED BASEMENT is ready for MOVIE NIGHTS, GAMING MARATHONS, or a GUEST HANGOUT, complete with a HUGE STORAGE ROOM to keep life organized. Outside, your FULLY FENCED, LOW-MAINTENANCE backyard with an OVERSIZED TWO-TIER DECK is calling for BBQs, drinks under the stars, or just kicking back with your morning coffee. Location couldn't be better, walk to PARKS, SCHOOLS, and SHOPPING, hop on TRANSIT, or catch a concert or game at CANADIAN TIRE CENTRE just minutes away. Plus, quick access to HWY 417 and KANATA CENTRUM means you're always connected. Recent updates include WASHER (2024), DRYER (2024), and LIGHTS (2025). Offers require 24-HOUR IRREVOCABLE as per Form 244 (id:50886)
Sutton Group - Ottawa Realty
3391 Cambrian Road
Ottawa, Ontario
Bright upper corner unit with 2 parking spots - a Rare Find! (1139 sq ft) Welcome to 3391 Cambrian Road, a sun-filled, freshly repainted two-story, two-bedroom townhome condo just across from the Stonebridge Golf Course. The main level offers a warm, inviting living and dining space bathed in natural light, with direct access to a private balcony. The kitchen features plenty of cabinets, a convenient breakfast bar overlooking the dining area, plus a window framing views of the greens. A powder room, coat closet, and in-suite laundry complete this floor. Upstairs, you will find 2 generous bedrooms. The primary suite boasts its own balcony, a wall of closets, and a stylish ensuite with glass shower. The second bedroom is equally spacious, enjoys a view of the course, and sits beside a full bathroom.With double parking, abundant sunlight, and a prime location close to shopping, restaurants, trails, golf and all main bus & transit routes, this home is move-in ready an excellent choice for investors, downsizers, or first-time buyers alike.(condo allows pets including dogs) (id:50886)
Fidacity Realty
773 Fairdale Avenue
Ottawa, Ontario
This charming and well-kept all brick bungalow offers a warm and inviting living space inside and out. The main floor features hardwood floors throughout, an open-concept living and dining area, and a large front window that fills the space with natural light. A cozy gas fireplace anchors the living room, creating the perfect spot to relax and gather. The bright, functional kitchen offers direct access to the backyard, while three full bedrooms and a well-appointed bathroom complete the main level. The fully finished lower level provides exceptional additional living space with a spacious rec room, a den with built-in storage, and a three-piece bathroom with a walk-in shower. A large utility area offers plenty of room for storage. Outside, enjoy a beautifully landscaped backyard, complete with a raised interlock patio, gardens, and a carport with storage. This home is ready to welcome its next owners, offering a comfortable bungalow lifestyle for families, downsizers, or anyone in between. Some photos have been virtually staged. (id:50886)
Royal LePage Performance Realty
2453 Grand Oak Trail
Oakville, Ontario
FREEHOLD TOWNHOME LIVING IN DESIRABLE WESTMOUNT! FINISHED FROM TOP TO BOTTOM! Set in a vibrant, family-friendly neighbourhood, this three bedroom freehold townhome was thoughtfully designed for comfortable everyday living. The main level features an open-concept living and dining area with rich hardwood flooring, a bright breakfast area with walkout to the backyard, and a gourmet kitchen equipped with granite countertops, stainless steel appliances, a central island, and ample cabinetry. Upstairs, the large primary bedroom offers a walk-in closet and private four-piece ensuite. Two additional bedrooms and a four-piece main bathroom complete the upper level, with luxury vinyl plank flooring throughout all bedrooms. The professionally finished basement expands your living space with a generous recreation room featuring Berber broadloom, a three-piece bathroom, laundry area, and storage space. Additional highlights include a hardwood staircase with carpet runner, hardwood in the upper hall, inside entry from the attached garage, and a natural stone front walkway. Conveniently located close to Captain R. Wilson Public School and Garth Webb Secondary School, as well as parks, trails, hospital, shopping, dining, public transit, and major highways. Make your move to Westmount today! (id:50886)
Royal LePage Real Estate Services Ltd.
210 - 1000 Wellington Street W
Ottawa, Ontario
Welcome to The Eddy - a LEED Platinum-certified boutique condominium in the heart of Hintonburg. This bright and spacious corner unit offers stylish urban living with a thoughtfully designed open-concept layout, ideal for both everyday comfort and entertaining. The modern kitchen is equipped with sleek quartz countertops, high-efficiency European appliances, generous storage, and a casual eat-in dining area. Floor-to-ceiling windows and a Juliette balcony flood the space with natural light. The expansive primary bedroom features a cozy work-from-home nook and a custom walk-in closet. A rare highlight is the buildings rooftop terrace an urban oasis offering garden plots, outdoor dining areas, a communal firepit, and breathtaking panoramic views of the Gatineau Hills, Ottawa River, and surrounding neighborhoods. Perfectly situated just a short walk to Bayview LRT Station, with Little Italy, Chinatown, and LeBreton Flats all minutes away - enjoy unbeatable access to transit, green space, and some of the city's best dining and culture. Additional features include geothermal heating and cooling, in-suite laundry, a secure ground-floor bike room, one parking space, and a storage locker. (id:50886)
Engel & Volkers Ottawa
916 Pembroke Street W
Pembroke, Ontario
Affordable, Accessible & Full of Potential! Welcome to 916 Pembroke Street West a fantastic way to break into the housing market! This 4-bedroom, 2-bathroom home offers main-level living with a convenient accessibility ramp and a spacious layout featuring 8-foot ceilings throughout. Bright & Updated Interior Freshly painted in 2023, this home feels move-in ready. The bathroom shower tile were beautifully renovated in 2023, and the kitchen boasts a stylish new backsplash. The basement utility room received new flooring in 2025 and includes a sink and counter space, adding functionality and potential for a kitchenette. A large, fully fenced backyard backs directly onto Lea Street Park, giving you additional green space right outside your door. The home is perfectly located within walking distance to groceries (Wholesale Club), restaurants, Holy Name Catholic School, and local favourite Law & Orders. Just across the street, enjoy Riverside Park with its sandy beach, sports fields, walking trails, and gorgeous Ottawa River sunsets. Close to Algonquin College and LÉquinoxe French Public School ideal for families, students, and professionals alike. 24 Hour irrevocable on all offers. (id:50886)
Royal LePage Edmonds & Associates
4254 Conc 20 Concession
The Nation, Ontario
Welcome to this charming 4+1 bedroom 2 storey home set on over 1 acre of private countryside in the heart of The Nation. With its stately Iroquoise stone façade and expansive driveway leading to a double attached garage this property exudes warmth and curb appeal. Inside a grand foyer with wood accents and a sweeping staircase sets the tone. The main level offers a spacious living room highlighted by a propane fireplace with wood mantel and hardwood floors. A bright dining area flows into the well appointed kitchen with wood cabinetry stainless steel appliances and a centre island ideal for both everyday living and entertaining. Patio doors lead to a large deck overlooking open fields perfect for gatherings or enjoying peaceful sunsets. Upstairs discover three generously sized bedrooms including a primary suite with a 5 piece ensuite bathroom. Additional rooms provide excellent flexibility for guests a home office or personal projects. The finished basement adds versatility with a cozy lounge area recreation space complete with a bar and pool table an extra bedroom and abundant storage. Outdoors enjoy the serenity of wide open country views with plenty of space for gardening hobbies or future projects. The detached garage or workshop and expansive driveway add convenience and functionality. Blending timeless character with comfort this property is a peaceful retreat offering space charm and tranquility in a rural setting. (id:50886)
RE/MAX Delta Realty
347 Leboutillier Avenue
Ottawa, Ontario
Welcome to 347 Leboutillier in the sought-after Carson Meadows community! This bright and spacious 3-level home offers a modern open-concept layout perfect for todays lifestyle. The main floor family room provides flexible living space and can easily be converted into a third bedroom, home office, or den. The second level boasts a stylish open-concept living, dining, and kitchen area, complete with direct access to a private balcony, ideal for relaxing or entertaining. Upstairs, youll find two generously sized bedrooms, each featuring its own private ensuite bathroom and walk-in closet. The second suite also includes a second private balcony, adding even more natural light and outdoor living options. With two balconies, two walk-in closets, two ensuites, and double garages this home offers comfort, convenience, and versatility in a prime central location. just minutes to downtown. Walking distance to a varity of amenities including shopping, parks, Montfort hospital, schools, CMHC and all kinds of resturants. Dont miss the opportunity to call this move-in-ready home yours! At least 48 hours irrevocable for all offers please. Association Fee: $181/month includes: Snow removal, maintenance and repairs of common area (id:50886)
Home Run Realty Inc.
163 Wheelihan Way
Milton, Ontario
Set amid a community of upscale estate properties, this refined residence offers over 6,500 sq ft of luxurious living on a 1.12-acre lot in the heart of Campbellville. The grand foyer showcases herringbone-laid white oak flooring, leading into a formal dining room and a sunlit kitchen featuring Quartz counters, double islands, Wolf appliances, and designer lighting. The bright breakfast area opens to multiple levels of patios and decks, perfect for dining, lounging, and entertaining outdoors. A sunken family room overlooks the kitchen and includes a wood-burning fireplace with a classic brick surround. The formal living and dining rooms offer their own fireplaces, double-door entries, crown moulding, and oversized windows that bring in natural light. In the east wing, the expansive primary suite includes a romantic accent wall, designer sconces, a walk-in closet, a five-piece spa-inspired ensuite, and access to a private deck. Three additional bedrooms provide generous space; one includes a gas fireplace, while the others share a four-piece bathroom. A two-piece powder room completes this wing. The west wing includes a large mudroom, a second powder room, and a laundry room with built-in cabinetry. This area provides access to the garage, backyard, and a separate entrance to the basement. A bold black-and-white circular staircase leads to the lower level, where you'll find a spacious recreation room with a wet bar and fireplace, a walk-out to the backyard, a fifth bedroom, a four-piece bathroom with a sauna, and a gym with a private entrance. The backyard retreat features an in-ground saltwater pool, tiered concrete patios, a charming gazebo, and lush perennial gardens, all surrounded by mature trees for complete privacy. A stone circular driveway, three-car garage, and classic brick-and-stone façade create an elegant first impression. All are just minutes from major commuter routes, shops, and restaurants. (id:50886)
Icloud Realty Ltd.
212 - 57 Brock Avenue
Toronto, Ontario
Welcome to 57 Brock Avenue, where modern design meets urban convenience in the heart of Toronto's trendiest neighborhoods -- Steps from Queen West, Roncesvalles, Parkdale, and Brockton Village. This 1-bedroom + den is thoughtfully designed living space, perfect for professionals or couples seeking a flexible and elevated lifestyle. Step into an airy, open-concept layout with soaring exposed concrete ceilings, floor-to-ceiling windows, and unobstructed east-facing views of the Toronto skyline from your spacious balcony. The modern kitchen features stone counters, a luxe tile backsplash, built-in stainless steel appliances, and a breakfast bar ideal for both entertaining and everyday living. The versatile den makes an ideal home office, reading nook, or creative space. High-end finishes, custom blinds, and premium fixtures elevate every inch of this contemporary home. Enjoy top-tier amenities including a concierge, rooftop terrace with BBQs, fitness studio, party/meeting rooms, bike storage, visitor parking, and even a pet spa. Live steps from transit (Queen & Dundas streetcars), McCormick Park & Arena, Trinity Bellwoods, the Drake Hotel, grocery stores, and some of the city's best dining, cafes, and shops. (id:50886)
Century 21 Kennect Realty
501 - 130 Brodie St. S.
Thunder Bay, Ontario
Say goodbye to shovelling snow and mowing the lawn—welcome to effortless condo living! This bright and beautifully updated 1,000+ sq. ft. unit in McKellar Park offers 2 bedrooms, 2 bathrooms, and a spacious layout designed for comfort. The versatile storage room was once a second bedroom, giving you the option to easily convert it back and unlock extra value. Enjoy your own private balcony, in-suite laundry, and all appliances included. The building has fantastic amenities too—pool, sauna, fitness room, and more! Ideally located on the South Side close to shopping, transit, and every convenience you need. Don’t miss out—book your private showing today! (id:50886)
Royal LePage Lannon Realty
Upper - 2405 Benedet Drive
Mississauga, Ontario
*Spacious *Bright *Upgrades! Hardwood Floor Thru-Out! Large Formal Living & Dining Rms On Main Level Huge Eatin Kitchen With Granite Counter, Ss Appliances & Ample Natural Light. 3 Bed On The Upper Level; Primary Bed W 2Pc. Lower Level Offer Dedicated Laundry Room, Walkout To Huge Sideyard & Beautiful Garden. High Ceiling Hallway. What A Location! Few Minutes To Go Station *Your Show Stopper! The Tenant "Love It!", 50% Utilities Includes Hwt Rental. ***Upper Unit Only, Not Includes the Basement *** (id:50886)
Real One Realty Inc.
5473 Schueller Crescent
Burlington, Ontario
must See! Rare Find, Freehold Spacious Townhouse, Very Bright Ready For You To Move In, Very Well Maintained, Recent Upgrades,4 Bedrooms, Living Room With Walkout To Deck ,Zebra stylish blinds, Close To Go Station, QEW, mints Walk To The Lake, Shopping, Restaurants Movie Theatre (id:50886)
Right At Home Realty
41 Mcgregor Scobie Crescent
Arnprior, Ontario
Welcome to this beautifully maintained and decorated end-unit, two-storey townhouse featuring hardwood floors throughout the main and second (2023) levels. The open concept living spaces flow seamlessly, perfect for both entertaining and everyday living and the main floor powder room offers convenient access for guests. The kitchen boasts stainless steel appliances, granite countertops (2020), and a stylish tile backsplash (2022), making it a chef's dream. Step outside to enjoy your beautifully landscaped garden and deck (2022) overlooking the peaceful pond (no rear neighbours!) Upstairs, you'll find three bedrooms and full four piece bathroom, with new carpeting on the staircase (2024) adding a fresh touch. The unfinished basement offers incredible potential for a home office, gym, or additional living space. Convenience is key with a single-car attached garage with inside entry, providing easy access to the home in any weather. Don't miss the opportunity to own this charming townhouse that perfectly blends comfort, style, and a tranquil setting! (id:50886)
Innovation Realty Ltd.
367 Ravenhill Avenue
Ottawa, Ontario
Welcome to 367 Ravenhill Avenue semi-detached gem offering a warm, well-kept interior and standoutoutdoor features in one of Ottawas most cherished neighbourhoods. This three-bedroom, two-bathroomhome delivers inviting living spaces that reflect thoughtful care and pride of ownership.The kitchenmaintains a simple, functional layout that complements the homes classic character, while the bedroomsoffer comfortable, versatile spaces well-suited for families or remote work. Main bathroom feature tastefulupdates, blending style with everyday practicality.The rear yard adds extra appeal, featuring a deep lot thatextends beyond the shed, attractive interlock stonework and multiple sheds ideal for storage, creativesetups, or weekend projects. With a rare two-car deep garage, youll also enjoy added convenience forparking and organization.Tucked away on a quiet, tree-lined street and just steps from Westboros livelycafes, boutiques, and parks, this home offers a beautifully balanced lifestyle rooted in community, comfort,and accessibility. **48 hour irrevocable** (id:50886)
Royal LePage Team Realty
216 Wharf St
Keewatin, Ontario
Fully Renovated Family Home! Welcome to this beautifully renovated one-and-a-half story home in the heart of Keewatin. Thoughtfully updated from top to bottom, including all new plumbing, electrical and so much more, this property combines modern comfort with timeless character. The main floor has been designed with both convenience and style in mind. A spacious entrance/mud room provides a welcoming entrance to the home and plenty of storage for outerwear. The super spacious open-concept living and dining area flows seamlessly into a beautifully finished kitchen, perfect for family living and entertaining. Just off the kitchen, a side deck offers the a great spot for summer barbecues and outdoor dining. A modern main floor laundry room adds everyday functionality, while the spacious primary suite features a private ensuite and walk-in closet, creating a relaxing retreat. There is also a two-piece powder room conveniently located on the main floor for visiting guests. Upstairs, you’ll find two additional bedrooms, a full 4 piece bathroom, and a large family room that provides excellent flexibility for a play area or cozy lounge. The lower level offers a fully finished rec room, ideal for games, hobbies, or additional living/bedroom space along with a 3 pc bathroom and plenty of storage and access to the utilities. Outside, the fenced yard provides privacy and room for children or pets to play, as well as space to garden or relax. Set within a welcoming, family-friendly community, this move-in ready home is a wonderful opportunity to enjoy modern upgrades and the lifestyle Keewatin is known for. If you’re looking for a move-in ready home with space for the whole family, this beautifully renovated property is ready to welcome you. Taxes 2025: $1712.36 Hydro Average: $173/mo Heat Average: 158/mo Sewer and Water Average: $168/mo 200amp service (id:50886)
RE/MAX Northwest Realty Ltd.
213 Skipper Drive
Ottawa, Ontario
The perfect blend of modern luxury living and small-town charm. This stunning and spacious 2+1 bedroom, 3 bathroom bungalow is a must-see in Manotick's sought-after Mahogany community. On a premium, oversized corner lot located across from a park! Enjoy an open concept layout filled with natural sunlight and sleek high-end finishes. Main level features 9-foot smooth ceilings; powered & energy efficient custom window treatments, rich maple hardwood and tons of thoughtful upgrades. The gourmet chef's kitchen is the heart of the home and is perfect for entertaining! Features quartz countertops, extended cabinets with puck lights, a large centre island, convenient pantry spaces & high-end appliances. The primary bedroom includes a walk-in closet and luxurious ensuite bathroom retreat with a custom glass shower & freestanding tub. The laundry room is located on the main level and leads to a fully insulated, electric car-ready, 2-car garage. The finished lower level offers tons of additional living space, large windows, another bedroom, a full bathroom and lots of storage space. Ideal for guests, a home office or multi-generational living. Outside, the south-facing backyard is fully fenced, nicely landscaped, with stone steps, a large patio and a shed. A growing & walking-friendly neighbourhood, close to Mahogany Harbour, parks, shops, restaurants and the village of Manotick. Welcome to an area known for historic character and vibrant charm! This Minto Evergreen Model offers 1981 SQFT above grade + a huge finished basement. 24-hour irrevocable on offers. Schedule B to be included with offers. Year built: 2022, approx. $250K in upgrades (see upgrades attached) (id:50886)
RE/MAX Hallmark Realty Group
207 - 418 Iroquois Shore Road
Oakville, Ontario
IQ Business Centre - One-of-a-kind, Prestigious Office space with Stunning High End finishes. Glass Office paritions, wood features, brick feature, floor to ceiling windows allowing a lot of natural light in this great layout with 5 Offices, 7 Workstations, Boardroom, Washroom, Kitchen, Reception, Open Area and High ceilings. Furnished. Parking. Elevator. Prime location in Oakville. Move-in Ready. AAA Tenants. Ideal for professional business, mortgage, lawyer, marketing, IT and more. Close to QEW & 403 highways, GO Train, transit, banks, shopping, restaurants. Be among the successful businesses. (id:50886)
Royal LePage Real Estate Services Phinney Real Estate
156 Warner Street
Timmins, Ontario
Come have a look at this newly renovated two-bedroom, open-concept home situated on a large lot in South Porcupine. This move-in ready property has been updated with new flooring and a modern kitchen, offering a fresh and inviting space to call home. With its spacious layout and prime location, this home is perfect for first-time buyers, downsizers, or anyone looking for a turnkey property. Mpac 301, gas vacant, hydro Vacant, water and sewer $1600 yearly (id:50886)
Realty Networks Inc.


