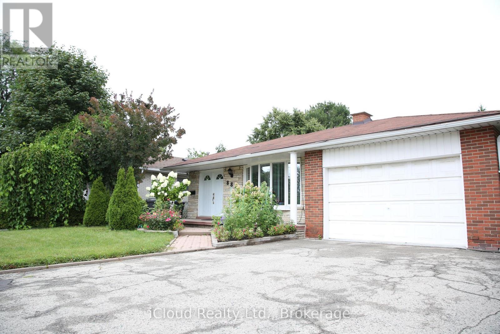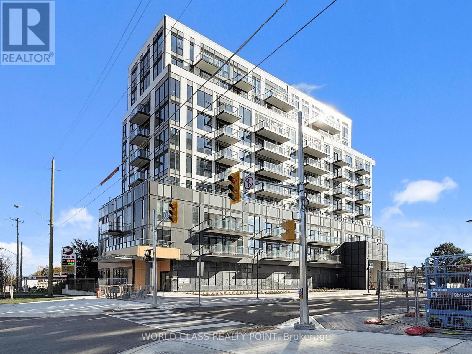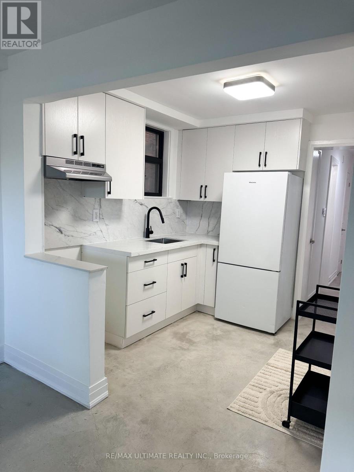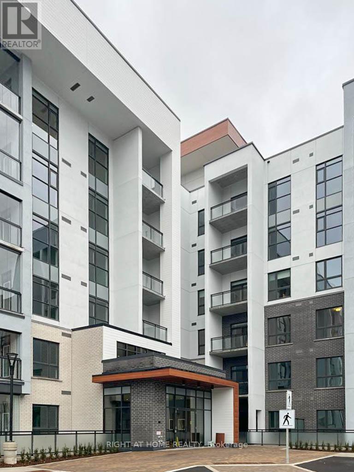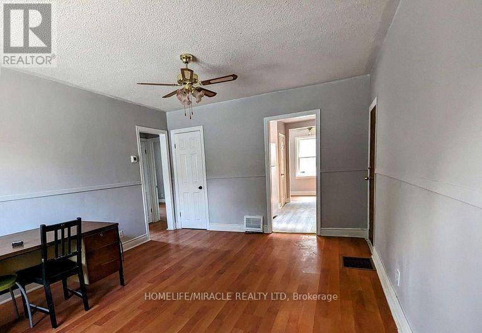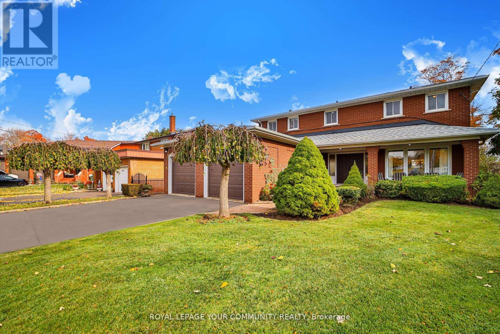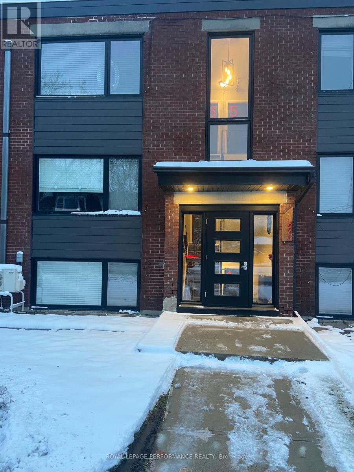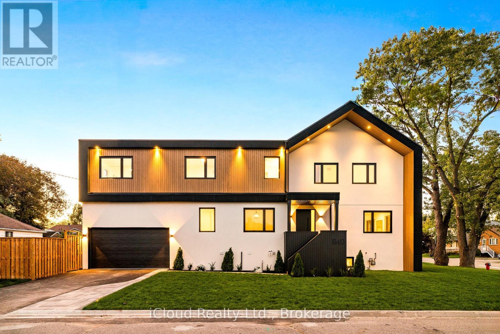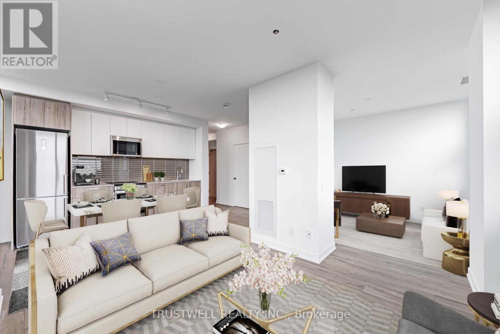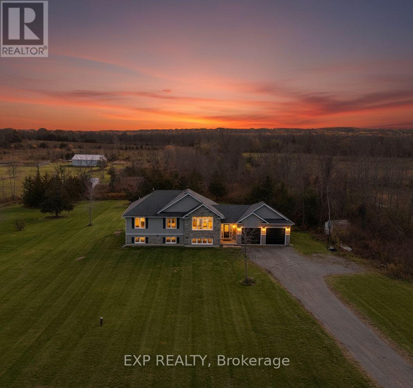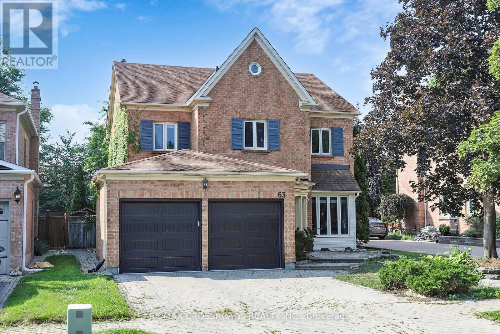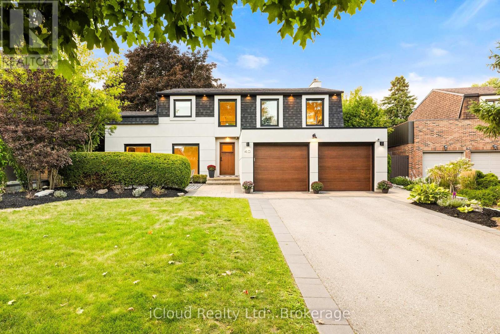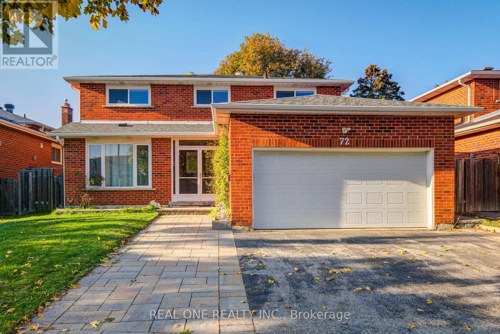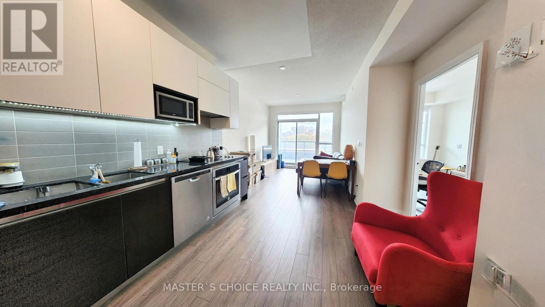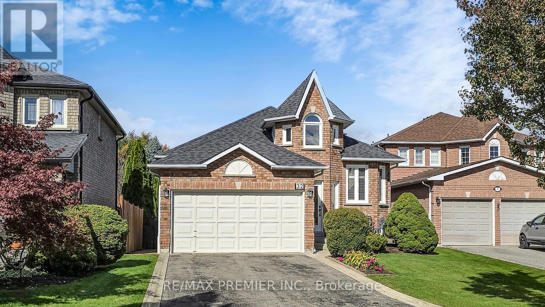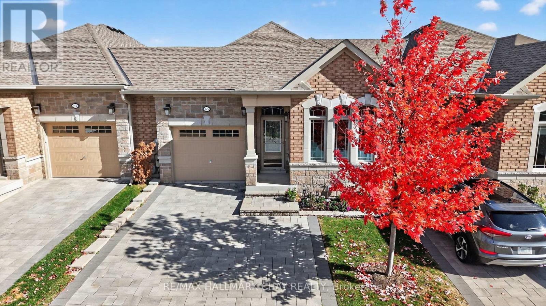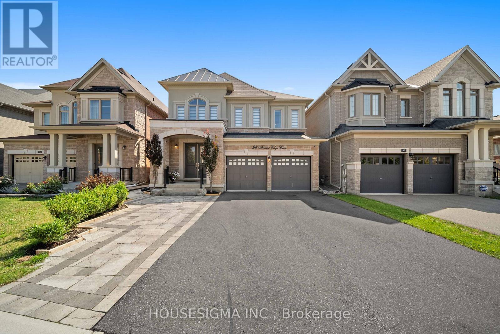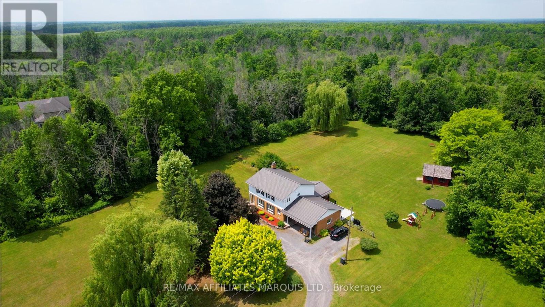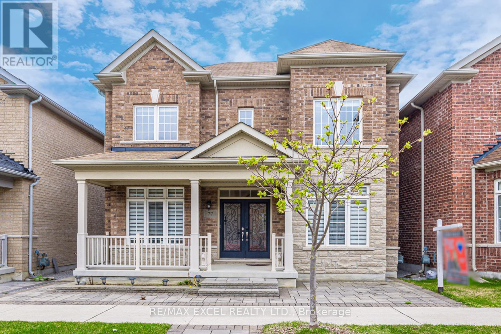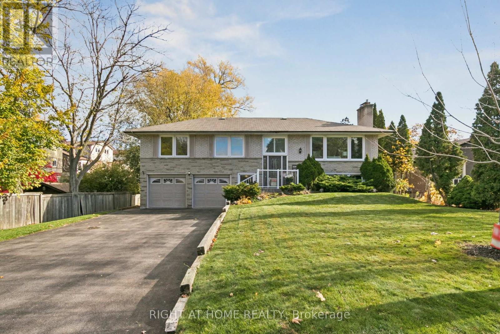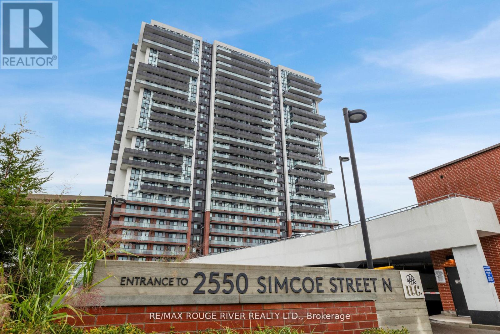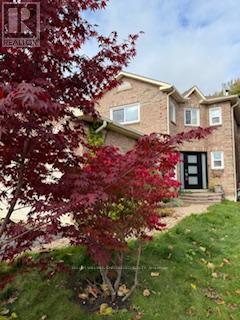888 Bloor Street
Mississauga, Ontario
Lovely Home in Prime Applewood Heights. Beautiful 4 Level Backsplit offering over 2,000 SQF of Living Space, 3 + 1 Good Size Bedrooms, 2 Baths, Carpet free home, Eat-In Kitchen with Sliding Door To W/Out, Skylight, Huge Family Room with F/P And Separate Entrance (Walk-up) Lovely Rec Room with Wet Bar and F/ Place. Private Fenced Back Yard, Exquisite Garden with Two Garden Sheds ( one heated) and Covered Terrace, Separate Electric panel for Generator + Generator with Plug-in, Newer A/C & Furnace with Spare motor, 3 Parking Spots. Close to Schools, Parks, Amenities, Transit, Hwy's. (id:50886)
Icloud Realty Ltd.
326 - 7439 Kingston Road
Toronto, Ontario
Brand new, never-lived-in 2-bedroom, 2-bathroom suite at The Narrative Condos in East Scarborough. Features a functional layout with North West exposure, modern kitchen with stainless steel appliances, quartz counters, and sleek cabinetry, plus laminate flooring throughout. Enjoy a balcony with a beautiful Rouge River view. Includes one parking. Prime location: steps to Hwy 401, Rouge Hill GO, Port Union Waterfront, Rouge Park, U of T Scarborough, Centennial College, and Scarborough Town Centre. Close to parks, shops, and transit. Amenities (under construction) will include 24-hr concierge, gym, party room, games lounge, and playground. Experience stylish, nature-inspired living near trails, golf, and city essentials! (id:50886)
World Class Realty Point
Lower - 8 Carrington Avenue
Toronto, Ontario
This fully renovated 2-bedroom apartment exudes quality and style. It features insulated floors finished in polished concrete and is almost above ground, allowing for large windows that provide plenty of natural light. The spacious open-concept living and dining area boasts high ceilings and pot lights, creating a perfect atmosphere for entertaining, while overlooking a modern kitchen with quartz countertops. The apartment includes an ultra-modern three-piece bathroom with a glass shower and two large bedrooms, each equipped with a closet. Common laundry facilities are conveniently located on the same level. (id:50886)
RE/MAX Ultimate Realty Inc.
411 - 460 Gordon Krantz Avenue
Milton, Ontario
Welcome to Soleil Condos by Mattamy Homes. This stunning 2 bedroom and 2 full washroom unit is 879 sqft with a 70 sqft open balcony. The unit has an open concept kitchen with stainless steel appliances. The primary bedroom is a spacious large room with a 4 pc ensuite washroom and a walk in closet. The second bedroom has a 4 pc attached washroom as well. The laundry room has storage space. Walk out to a beautiful open balcony from the living room. The unit has large windows which brings in an abundance of sunlight. This beautiful building has long hall ways and modern keyless entry door locks. The amenities feature a fitness centre with a complete yoga studio, rooftop deck/garden, party/meeting room & visitor parking. The locker is on the same level as the unit. Close proximity to the Milton Education Village with future campus of Wilfred Laurier, Conestoga College & Mattamy National Cycling Centre, hospital, rec centre, parks, schools and shopping. (id:50886)
Right At Home Realty
1605 - 50 Absolute Avenue
Mississauga, Ontario
670 Sq Foot (Not Including Balcony) 1 Bedroom Suite In Mississauga's Most Iconic Tower! Great Views! Granite Counters In Kitchen & Bathroom! Stainless Steel Fridge, Stove, B/I Dishwasher & B/I Microwave! Brand New Luxury Vinyl Plank Floors Installed! Freshly Painted Throughout! 9 Ft Ceilings! 2 Seperate Walkouts To Balcony (One From Living Room & One From Primary Bedroom)! Ensuite Laundry, 1 Parking Spot & 1 Locker Included! Living Room Is Not A Ridiculous Curved Shape! Professionals Will Feel Proud To Live In This Unit! (id:50886)
Right At Home Realty
45 Main Street N
Halton Hills, Ontario
Prime Investment Opportunity in Georgetown, Halton Hills AWESOME 2 BEDROOM BUNGALOW HOUSE WITH CONVENIENCE STORE INVESTMENT PROPERTY FOR SALE NOT BUSINESS An exceptional investment opportunity awaits in the heart of Georgetown, Halton Hills! This property features a long-standing retail convenience store successfully operating for over 30 years in a high-traffic location, along with an attached 2-bedroom bungalow. Prime Location: Positioned in a busy, high-demand area with excellent visibility and foot traffic, ensuring continued success for the retail operation. Dual Income Potential: The attached 2-bedroom bungalow offers a comfortable living space, perfect for the owner or as a rental property. Rapidly Growing Area: Georgetown is a thriving community with ongoing development, ensuring increasing value and potential for long-term growth. Future-Proof Investment Georgetown is one of the fastest-growing communities in the GTA Continued residential and commercial development in the area Long-term appreciation and strong Return on Investment potential Whether you're looking to diversify your investment portfolio, or capitalize on Georgetown's booming real estate market, this property offers the perfect blend of commercial success and residential comfort. This is a rare, must-see opportunity for investors looking to secure COMMERCIAL AND RESIDENTIAL INVESTMENT PROPERTY WITH DOUBLE INCOME. Don't miss out! . (id:50886)
Homelife/miracle Realty Ltd
21 Disan Court
Toronto, Ontario
Humber River Ravine Lot, Widens to almost 74 ft at rear! Welcome to 21 Disan Court, in the Heart of Thistletown-Beaumond Heights Community; a vibrant & welcoming neighbourhood. A must see! The home sits on just under 1/4 acre and is situated at the end of a cul-de-sac; grounds are professionally landscaped; family oriented & friendly neighbourhood. Walk through the front door and see right through to the open area kitchen/family room, view the Humber River Conservation Lands through the wide expanse of windows. Lower level is above ground , includes a large, spacious walkout to a beautiful patio. A well maintained 2 storey, 4 bedroom home, with more than 3400 sq ft. of living space. A good bones 1975 custom home built with many upgrades by original homeowners, including: circular staircase; wrought iron accents; solid wood kitchen cabinetry; high ceiling foyer; main floor 2pc bath, side entrance with walk out to garden. Open concept, eat-in kitchen & family room with fireplace; spacious living & dining room with hardwood floors. 2nd floor is also laid in hardwood floors. All bedrooms are spacious, with a very spacious 24ft primary bedroom with 3pc ensuite bath; & large walk-in closet. Expansive finished open concept lower level, with walkout to large back yard, overlooking the Humber River Conservation Authority Lands. The lower level could easily be converted to an in-law-suite. The lower area is comprised of: a large kitchen; family room; den with wood burning fireplace; beamed ceiling, & solid oak panelling; 2pc bath; large walk-in pantry; large laundry room; + cold room/cantina. There is plenty of storage space throughout the home. 0versized 2 car garage; fenced in lot; front & rear lawn inground sprinkler system! Minutes to Hwy 401, Hwy 427, New Finch West LRT, Etobicoke North GO Station Woodbridge shops, Toronto Airport, Humber College, Canadian Tire, Walmart & New Costco! (id:50886)
Royal LePage Your Community Realty
Unit 5 - 695 Morgan Street
Ottawa, Ontario
Welcome to 695 Morgan Street Unit 5, a beautifully updated residence in Ottawa's desirable Castle Heights neighborhood. This spacious two-bedroom, one-bathroom apartment features hardwood flooring throughout the living areas, hallways, and bedrooms, creating a warm and stylish atmosphere. Enjoy a recently renovated kitchen, complete with modern stainless steel appliances and the everyday convenience of ensuite laundry right in the kitchen. The large, bright windows fill the home with natural light, highlighting the open, inviting spaces. Water and heat are included, and each resident benefits from an on-site parking spot for added comfort and convenience. Additional parking is available at a cost of $120/month. This professionally managed, smoke-free building is well-maintained and offers ample storage-including a private locker-plus shared access to a backyard space. Located within walking distance of public transit, grocery stores, shopping centers, and restaurants, 695 Morgan Street places you in the heart of a vibrant, walkable community. Castle Heights offers easy access to parks, sports facilities, bike paths, and a friendly residential atmosphere, making it a practical and appealing location for residents seeking both comfort and convenience. (id:50886)
Royal LePage Performance Realty
1140 Ogden Avenue
Mississauga, Ontario
Stunning newly built custom home offering 4+1 bedrooms and 5 bathrooms with nearly 3,800 sq.ft. of luxury living in Mississauga's desirable Lakeview community.Situated on a wide 44x110 corner lot with striking curb appeal,this residence showcases a modern exterior with natural wood siding accents, exterior pot lighting,a full irrigation system with rain sensors, smart perimeter security cameras, and WiFi digital locks.A built-in two-car garage with high-lift doors, mezzanine storage loft, universal EV charger, and a private drive for two more vehicles offer parking for four.Inside, elegant finishes include white oak flooring, designer large-format tiles, pot lights with dimmers, and motion sensor closet lighting throughout.The main floor features an open living and dining area with custom accent wall and sconces, a private office, and a designer powder room with custom mirrors,integrated strip lighting, and wall-hung toilet.The chefs kitchen is a true centerpiece with a quartz waterfall island, full quartz backsplash,WiFi-enabled smart appliances, induction cooktop, wall oven, automatic heat-sensor hoodvent, pot filler, oversized sink with built-in racks, walk-in pantry with custom storage, and a coffee/bar station.A side mudroom with garage access completes the level.Upstairs, the primary retreat boasts two walk-in closets with integrated lighting and a spa-inspired ensuite with radiant heated floors, freestanding tub, wet-room shower, private water closet, wall-mounted faucets, and backlit mirrors.Three additional bedrooms include one with ensuite and walk-in closet, plus a shared bath.The finished lower level offers a large rec room, a bedroom and bathroom, plush carpet, generous storage, and an open-concept layout ideal for a recreation area or future secondary suite. Located minutes from Lake Ontario,Lakefront Promenade Park, Port Credit GO, the QEW, and the exciting Lakeview Village redevelopment, this home blends modern luxury, lifestyle, and long-term value. (id:50886)
Icloud Realty Ltd.
2304 - 3883 Quartz Road
Mississauga, Ontario
Welcome to M City2, an architectural icon and proud winner of the 2024 CTBUH Award of Excellence Best Tall Building. This stunning 2-bedroom + den corner suite offers one of the most sought-after floor plans in the building, with a 290+ sq. ft. wrap-around balcony showcasing breathtaking 270 panoramic views of Mississauga City Centre, the Toronto skyline, and Lake Ontario. The den is enclosed with a sliding door and window, making it a perfect private office or flexible third room. Builder upgrades include 4 ceiling outlets for added lighting design options and premium upgraded tiles in both bathrooms for a sleek, modern finish. The open-concept kitchen, dining, and living areas create an elegant flow ideal for both everyday living and entertaining. Residents of M City2 enjoy a wealth of 5-star amenities, including rooftop terrace, outdoor swimming pool, basketball court, hotel-style concierge, children's playroom, meeting rooms, fitness facilities, and more. Located in the heart of Mississauga, this residence puts you steps from Square One Mall, Celebration Square, Sheridan College, Living Arts Centre, YMCA, library, T&T, restaurants, parks, schools, movie theatre, future LRT, and the GO Transit Terminal. This is your chance to embrace luxury, convenience, and urban living at its finest in an award-winning community. Don't miss out on this extraordinary condo at M City2! (id:50886)
Homelife Landmark Realty Inc.
1107 - 1787 St Clair Avenue W
Toronto, Ontario
Prestigious Large Penthouse Corner Unit with high ceiling. South East Lake View. 2 Bedroom + Den. Den is large enough to be a dining room. Functional Layout. Den With Large Window. Parking And Locker Included. Built by Graywood which also built Ritz Carlton Toronto. Minutes From Stockyards Village And Ttc Line. Building Amenities: Rooftop Bbq Terrace, Outdoor Firepit Lounge Area, Party Room, Games Room, Exercise Room, Pet Washing Station, Gym Facilities. One Wide Single-Side Parking Nearby The Lift. Locker and Bike Rack Are Included. (id:50886)
Trustwell Realty Inc.
2986 County Road 15
Prince Edward County, Ontario
Welcome to 2986 County Road 15, a beautifully maintained raised bungalow set on just over two acres in the heart of Prince Edward County. Built in 2014, this inviting home perfectly blends modern comfort with peaceful country living, offering space, style, and a serene rural setting just minutes from Picton, Highway 49, and the Bay of Quinte. Step inside to the spacious foyer that features a powder bath and separate laundry room. The bright open-concept layout is designed for both comfort and functionality. The modern kitchen is a true highlight, showcasing sleek cabinetry, ample counter space, and a large island perfect for cooking, dining, or entertaining, while the adjoining dining area is perfect for everyday meals. The main level offers three generous bedrooms, including a primary suite complete with a walk-in closet and a private four-piece ensuite bathroom. A second full bathroom ensures practicality and comfort for families or guests. The full unfinished basement presents endless possibilities - whether you envision a recreation area, gym, workshop, or in-law suite, there's plenty of space to bring your ideas to life. Outside, the property's 2 acres provide the perfect balance of open space and natural privacy. The attached double-car garage and private driveway offer parking for multiple vehicles, while the surrounding landscape provides plenty of room for outdoor activities, gardening, or simply relaxing in the fresh County air. 2986 County Road 15 offers the best of both worlds - peaceful rural living with modern amenities and easy access to all that Prince Edward County has to offer. Whether you're seeking a full-time home or a tranquil retreat, this property is a beautiful opportunity to experience County living at its finest. (id:50886)
Exp Realty
63 Baynards Lane
Richmond Hill, Ontario
Well Maintained Mill Pond Heritage Estates! Front/Rear, Interlock Drive & Walkway. New Stairs with Iron Handles, 2nd Floor new Hardwood Floor, Some new Fence, New Garage Doors, Update Bathroom, 9 Ft. Ceilings! Sunken Family Room W/Archway, Large Deck! Basement W/Wet Bar, Cedar Closet, Office , South Facing, Bright Fill Sun Light! Close To St Theresa Of Lisieux High School, Pleasantville Public Element School (id:50886)
RE/MAX Crossroads Realty Inc.
40 Reesorville Road
Markham, Ontario
Exceptional fully renovated 2-storey residence situated on a premium 55.95 ft. wide lot, offering 4+1 bedrooms, 4 bathrooms, and parking for 6 vehicles with a double-car garage and 4-car driveway. Ideally located just steps from Historic Main Street Markham, renowned schools, Markham/Stouffville Hospital, public transit, and scenic parks and trails, this home provides the ultimate blend of convenience and refined living. Completely transformed in 2017-2018, the property showcases meticulous craftsmanship and high-end finishes throughout, including new windows, roof with ice & water shield and vapour barrier, custom kitchen and closets by Distinctive by Design, Cambria countertops with lifetime warranty, high-end appliances, custom solid wood doors with upgraded hardware, and a stunning custom staircase by Stairhaus. The interiors are enhanced with white oak hardwood floors, pot lights throughout, motorized blinds, and four fully renovated bathrooms. The finished lower level offers an additional bedroom, recreation area, wet bar, and 3-piece bathroom, creating versatile living space for family or guests. Exterior upgrades include stucco finish, professional landscaping with irrigation system, low-maintenance turf backyard, new cedar fencing, hot tub, new deck, custom garage doors, epoxy-coated garage floors, and security cameras. Mechanical updates ensure peace of mind with a new furnace and A/C (2018) and hot water tank (2024). A true lifestyle home- this residence embodies luxury, functionality, and timeless design in one of Markhams most desirable communities. (id:50886)
Icloud Realty Ltd.
72 Highgate Drive
Markham, Ontario
This Stunning Updated 2-Storey Single Detached Brick Home in the Highly Sought-After Neighborhood of Markham Offers 4+1+3 Bedrooms, 7 Bathrooms Home with Finished Seperate Entrance Basement, Over 2500 sq/ft Above Grade & Making It Absolutely Perfect For Families Of All Sizes. The Spacious Layout Features Separate Living, Dining, and Family Rooms. Newer Roof & Widened Driveway For Additional Car Parking. Hardwood Floor Through-Out. 3 Ensuite Bedrooms In Basement With Upgraded Appliances And Cabinet Has Huge Potential Income. The Second Floor Offers Generously Sized Bedrooms Which Filled With Natural Light Through 2 Skylight Windows. Updated Kitchen With Extra Cabinetry Space With a Breakfast Area & Walkout to the Backyard. Widened Driveway for Additional Car Parking. Newer Landscaping And Deck. Conveniently Located Near Parks, Schools, Shopping, Transit, Highway 407, Supermarket, Restaurant and Community Centers. Dont Miss Out on This Incredible Opportunity! (id:50886)
Real One Realty Inc.
318 - 15 Water Walk Drive
Markham, Ontario
Extra Large Size 1+1 Unit With 2 Washrooms, 734Sf Plus 170Sf Terrace, Den has its own closet and Is spacious enough to able to fit a queen/King Size bed, South Facing With Unobstucted Park View, Open Concept And Very Functional Layout, Impressive 9Ft High Ceiling, Locate In Most Vibrant Area Of Markham, Close To Shops, BankS, Lcbo,Supermarket (steps to Wholefood), Go Train, Yrt, Viva, cinema, Hwys. (id:50886)
Master's Choice Realty Inc.
32 Veneto Drive
Vaughan, Ontario
32 Veneto Drive awaits you..... TURN KEY RAISED BUNGALOW - MOVE IN NOW! This highly sought after Vaughan raised bungalow is extremely well maintained and privately nestled on an extra deep lot that makes it ideal for the growing family, avid gardeners or future pool enthusiasts. Bright and spacious living spaces featuring ceramic, hardwood flooring and warm finishes will appeal to today's discerning buyer while the homes flexible design elements and functionality work hand in hand to make this property perfect for ideal for growing families. The main floor offers a bright and spacious living room, dining room, kitchen and 3 generously sized bedrooms along with 2 full baths providing plenty of space for the whole family. The primary bedroom includes a private ensuite. Adding to the allure of 32 Veneto Drive, is the finished Basement with complete 2nd kitchen, full bathroom and Finished Open Concept spaces that can easily be converted to additional bedrooms. Windows and Roof have been updated while the Extended private driveway features Ample Parking Spaces - exactly what you may be looking for. Situated South Of Highway #7 just east of Kipling Ave - Close To Parks, the Veneto Centre, Major Hwy's, transportation, Hospital, Schools & More Window coverings and shutters, Garage door opener, Alarm system (monitoring not included - purchaser to arrange own monitoring), Main Kitchen - Fridge, Stove and DW, Basement Fridge and DW, Washer and Dryer, 2 Electrical panels, Existing ceiling light fixtures with the exception of the DR and Foyer ceiling fixtures. (id:50886)
RE/MAX Premier Inc.
63 Summerhill Drive
New Tecumseth, Ontario
Stunning Bungalow Townhome in the luxurious adult lifestyle community of Briar Hill! This "like new" home has been immaculately maintained and updated by the original owner. The bright, open-concept main floor features soaring vaulted ceilings, two skylights, and an oversized patio door that fills the space with natural light. Enjoy hardwood floors and an upgraded trim package throughout the main level, including the spacious primary bedroom. The modern white kitchen boasts quartz countertops, a large island, and an upgraded pantry wall offering ample storage. The primary suite includes two closets and a private ensuite bathroom. A versatile front den provides flexibility to suit your lifestyle-perfect as an office, gym, sitting room, or second bedroom. The garage offers both inside access and direct backyard access for maximum convenience. The peaceful, private backyard features a raised deck and lower interlocked patio, ideal for entertaining or relaxing. Fully finished basement includes oversized above grade windows, guest room retreat, a spa-inspired bathroom with an upgraded Jacuzzi tub, a cozy rec room with a gas fireplace, a full-sized laundry room with a sink, and a massive storage area. Nat Gas BBQ Hook Up. Custom Window Coverings. Garage Door Opener. Professionally Painted. Located in a scenic, quiet community surrounded by golf courses and rolling hills, this property combines comfort, convenience, and an active lifestyle. Condo fees cover exterior maintenance including windows, roof, driveway, snow removal, and lawn care. (id:50886)
RE/MAX Hallmark Chay Realty
94 Forest Edge Crescent
East Gwillimbury, Ontario
SEPARATE ENTRANCE BASEMENT APARTMENT -Discover refined living in the prestigious Anchor Woods community of Holland Landing. This stunning detached home offers an artful balance of modern design and timeless elegance, with over 4,000 sqft of beautifully finished living space designed for families who value comfort, style, and functionality. Step through grand double French doors into a thoughtfully curated main level. Rich hardwood floors, 9 smooth ceilings adorned with crown moulding, and soft, ambient pot lights set a welcoming tone. A private home office provides the ideal space for work or study, while the living area, anchored by a cozy fireplace and custom wall unit, creates an inviting setting for both quiet evenings and lively gatherings. The chef-inspired kitchen is as practical as it is beautiful, featuring sleek quartz countertops, premium Frigidaire Gallery appliances, and a reverse osmosis water filtration system, an entertainer's dream and a daily luxury. Upstairs, the primary suite is a true retreat with its coffered ceiling and spa-like 5-piece ensuite complete with elegant quartz finishes. Two additional bedrooms are connected by a stylish Jack & Jill bathroom, while a fourth bedroom enjoys the privacy of its own ensuite. The fully finished walkout basement offers a separate entrance, a spacious family room, custom kitchen, three bedrooms, and a 3-piece bathroom, offering an excellent opportunity to potentially generate additional monthly income, making it ideal for those seeking flexibility and long-term financial benefits. It's also perfect for extended family living or as a private space for guests. Step out to a beautifully landscaped backyard featuring elegant interlocking stone, a built-in gas line for BBQ and plenty of room for summer barbecues and outdoor dining. Perfectly positioned near top-rated schools, scenic parks, local amenities, nature trails, Highway 404, and the GO Station. (id:50886)
Housesigma Inc.
18201 County Rd 19 Road
South Glengarry, Ontario
Welcome to this charming country retreat set on 2.98 acres of natural beauty, just a short drive from Cornwall. A long, private laneway leads you to a tranquil setting complete with a scenic pond home to turkeys, fish, and frogs surrounded by mature trees, including apple trees, that provide both privacy and beauty.Inside, this well-maintained home offers comfort and convenience at every turn. The main level features a cozy propane fireplace in the living room, a spacious dining area, a bright kitchen that overlooks the screened-in porch and expansive backyard, and a convenient 2-piece bathroom. Main-floor laundry, central vacuum, and interior access to the attached garage add extra ease to daily life.Upstairs, youll find four generous bedrooms and a full bathroom. The primary suite is a standout with his-and-hers closets, a cedar closet, and a private 3-piece ensuite.The fully finished basement includes a utility room, ample storage space, and direct access to the garage ideal for practicality and organization. Additional features include a durable metal roof and a new heat pump (2024) for efficient year-round comfort. A backyard shed adds even more outdoor storage.This is a rare opportunity to enjoy peaceful, scenic country living with all the modern features just minutes from town. Come see it for yourself! 24 Hour Irrevocable on all offers. (id:50886)
RE/MAX Affiliates Marquis Ltd.
77 Sunnyside Hill Road
Markham, Ontario
Absolutely Stunning, Superbly Maintained 4 Bedrooms, 4 Bathrooms Double Car Garage Detached Home in the highly Demand Cornell community! Bright, spacious, and thoughtfully designed with a functional layout. This property is designed for both comfort and style. You will find 4 spacious bedrooms, Two with its own Ensuite bathroom for ultimate privacy. The main floor includes a bright office perfect for remote work or study. The gourmet kitchen is complete with a large island and breakfast Area, ideal for family gatherings. Enjoy cozy nights by the gas fireplace in the family room, Hardwood flooring on M/F, and a convenient Main Floor laundry room adds to the home's functionality. A grand double door entrance welcomes you into this exceptional home. Designer Accent Walls and Much More! Located close to Park, Schools, Restaurants, supermarkets, highways! High Ranking School Zone & All Other Amenities, Must See To Appreciate! (id:50886)
RE/MAX Excel Realty Ltd.
421 East Avenue E
Toronto, Ontario
Welcome to this move in ready 3 Bed 2 Bath Raised Bungalow with a 2 car garage + walk out basement with tons of updates/ upgrades. This well maintained home has been with the same owner for 30+ years. Lots of Natural Light in every room + lots of entertainment spaces inside and outside. Many new updates: updated windows, new front and interior doors, new flooring (No carpets!)/ stairs treads/ railing etc, newly renovated kitchen with updated cabinets/ backsplash/ quartz counter tops, updated washrooms (heated floors/ 4 pc on main floor & 3 pc in the basement), updated Trim/ paint/ light fixtures & much more. Functional layout with massive windows in every room, eat in kitchen w/space for a breakfast table (or expand the kitchen cabinets/counter space), Newly painted deck w/ access from the kitchen + bbq gas line, tree lined backyard with a lot of privacy, lower patio area w/ bonus storage under the deck (partially enclosed). Basement (mostly above grade) is fully finished with a cozy living area, great ceiling height, large windows, and a walk out to the back yard. Lots of space to install an additional kitchen easily. Sitting on an oversized 72 ft wide and 135 ft deep lot, plenty of parking with the driveway fitting 7+ cars, 2 car garage with the 100amp electrical panel located there for easy EV charger installation and with door access to the backyard + basement.Located in the Waterfront Community of West Rouge. This Home Is Within Walking Distance to many parks and Excellent Schools, Including West Rouge Jr PS, Joseph Howe Senior PS, And Sir Oliver Mowat CI. Easy access to Rouge Hill GO Train Minutes Away. TTC stop right across the street And 401 Close-By. Nearby Plazas Offer Metro, No Frills, Shoppers Drug Mart, LCBO, TD Bank, And More. Minutes To local dining at The Black Dog or Pasta Tutti Giorni. Enjoy Outdoor Activities At Adams Park, The Waterfront Trail, The Port Union Village Splash Park, Toronto Zoo, Rouge National Urban Park, and much more! (id:50886)
Right At Home Realty
1001 - 2550 Simcoe Street
Oshawa, Ontario
Absolutely stunning Tribute built condo apartment at UC Tower in Oshawa is finally up for sale. The unit is inviting and has a modern touch of living space. The open concept kitchen has stainless steel appliances with quartz counter top. The unit is filled with natural lights and has an unobstructed views of the city skyline. Primary bedroom offers a glass door and a double closet space. A short walk to Ontario Tech University, Durham College , Riocan Shopping Mall and many more (id:50886)
RE/MAX Rouge River Realty Ltd.
758 Aspen Road
Pickering, Ontario
AMBERLEA GEM IN PICKERING - UNDER $1 MILLION! Welcome to this spacious 3+2 bedroom, 4-bathroom charming family home nestled in the highly sought-after Amberlea neighbourhood of Pickering. Equipped with stainless steel Appliances the kitchen and breakfast area overlooks the Family Room.The main floor boasts elegant wainscoting along the walls or the Living and Dining Rooms and stairs leading to second floor, adding timeless character and charm. Enjoy cozy evenings with a wood fireplace in the family room and extend your living space outdoors to a serene private backyard - perfect for relaxing or entertaining. The fully finished basement offers 2 additional bedrooms equipped with a 4-piece bathroom, ideal for extended family, a recreation area with fireplace and book shelves can also be used as a home office and/or TV room. This home is located in a quiet street close to top-ranking schools, highway 401/407, parks, shopping, and transit, it's the perfect blend of style and location. Don't miss this rare opportunity to own a spacious, move-in ready home in one of Pickering's most desireable communities - all for under $1 million !! ** This is a linked property.** (id:50886)
Keller Williams Empowered Realty

