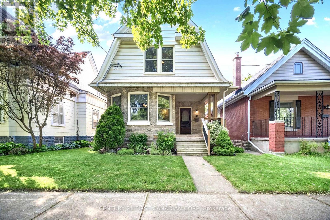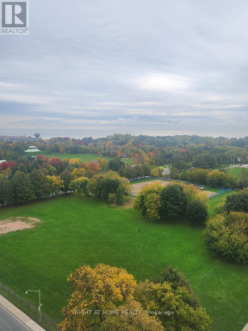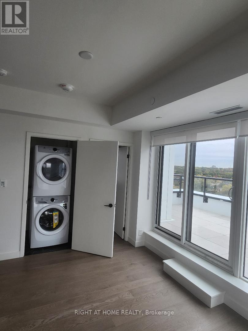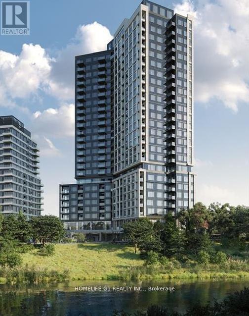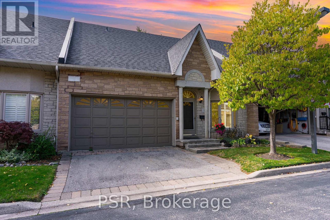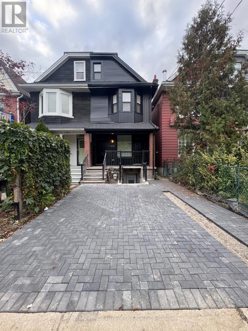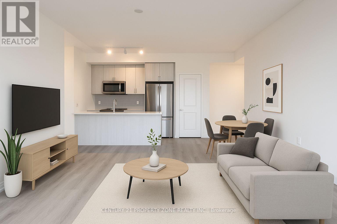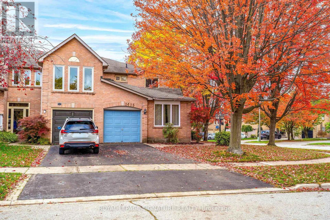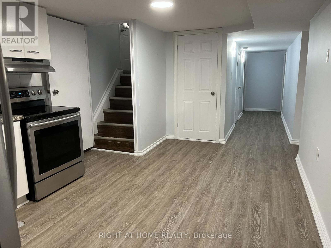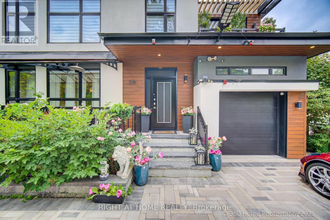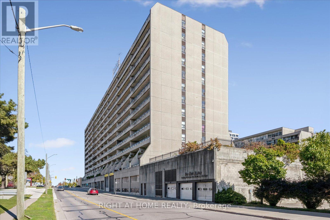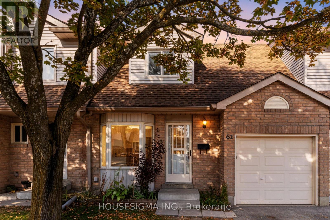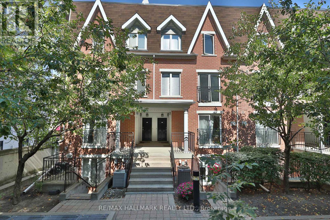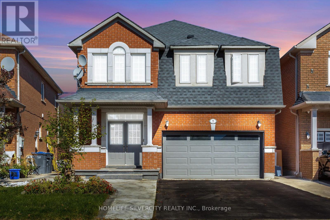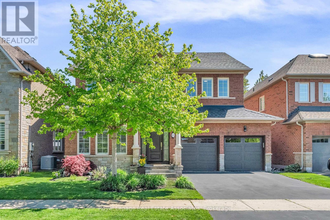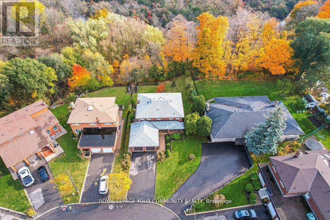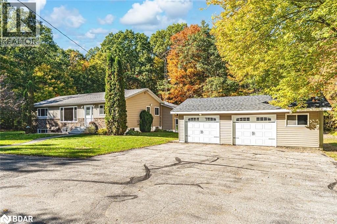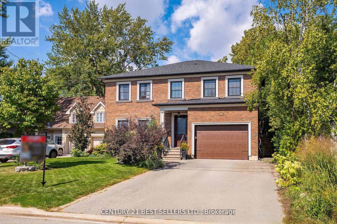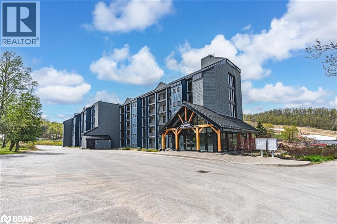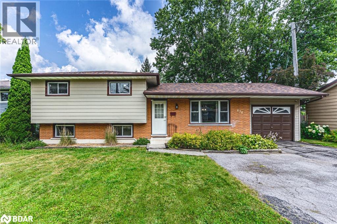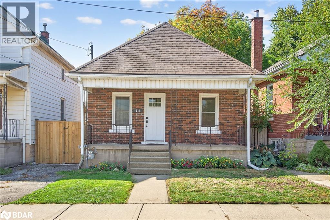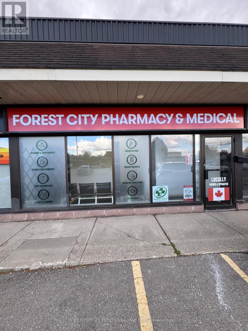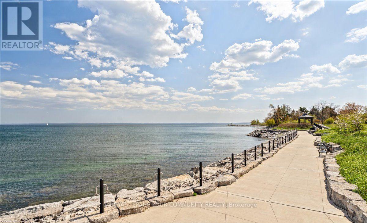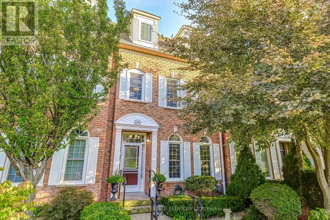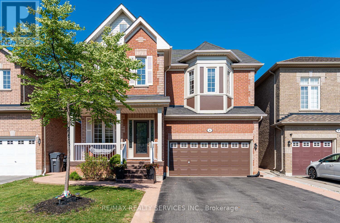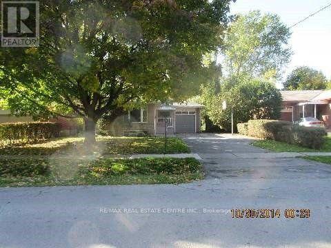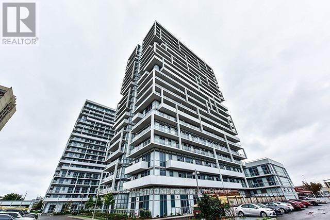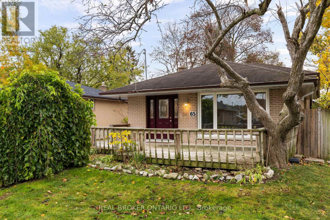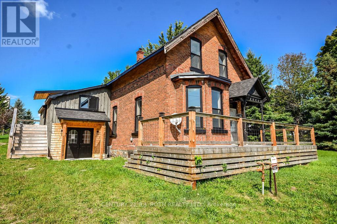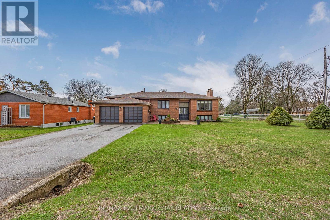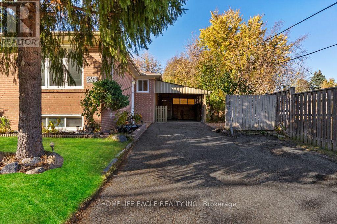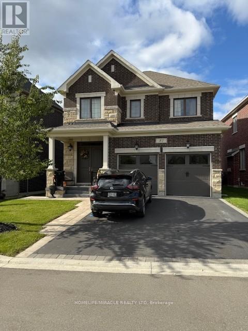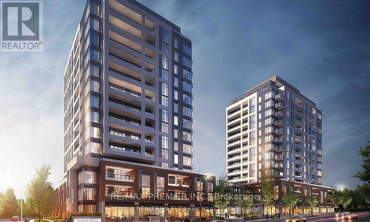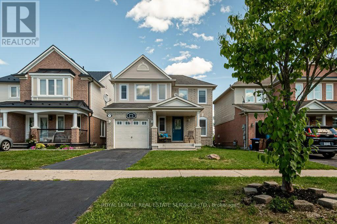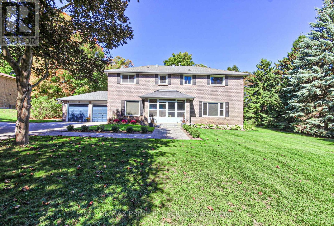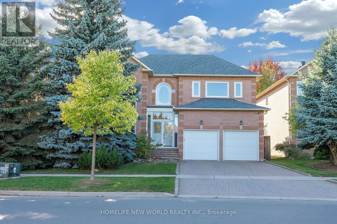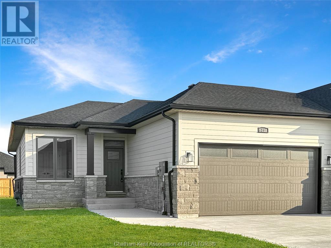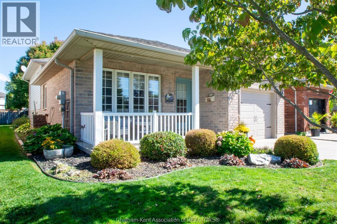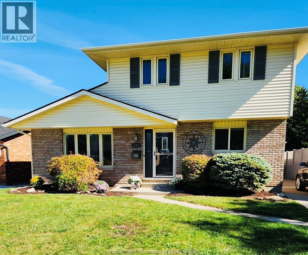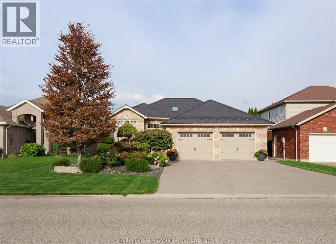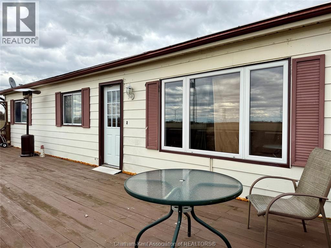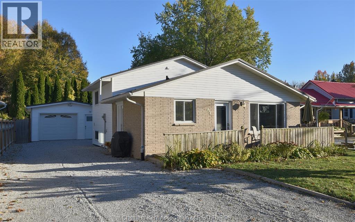171 Mount Pleasant Avenue
London North, Ontario
This incredibly well-kept yellow brick century home sits on a deep lot on a quiet, tree-lined street. Craftsman-style window casings, hardwood banisters, plaster ceiling details, and crown molding highlight the type of character you can't build today. Enjoy year-round comfort with the newer gas forced-air furnace and central air conditioning. Inside, front living room with fireplace, open kitchen and dining area, and three spacious bedrooms make the home both functional and inviting. The full basement adds generous storage space and has great future potential. The outdoor space space is a true highlight. Enjoy coffee on the classic covered porch or unwind on the elevated deck overlooking the deep, fully fenced and landscaped yard. Flagstone walkways, mature gardens, and a garden shed create a backyard perfect for entertaining, gardening, or relaxing. A private double-wide rear driveway offers parking multiple vehicles or space for a trailer/boat. Steps from West Lions Park, Kinsmen Arena, Thames River trails, Labatt Park, and downtown London, this is your opportunity to own a home that combines timeless character and charm, great curb appeal, all on a an exceptional lot. (id:50886)
Century 21 First Canadian Corp
1303 - 1050 Eastern Avenue
Toronto, Ontario
Iconic Queen & Ashbridge Brand new, never-lived-in 3-bedroom, 2-bathroom suite with 254 s.q.ft terrace. and 100 s.q.ft open balcony that gives beautiful view of parks , lake and city in the Beaches and Leslieville Area and is surrounded by the green parks and the boardwalks of Ashbridges Bay and Woodbine Beach. Featuring an open-concept layout, chef-inspired kitchen with full-size stainless steel appliances (miele) , Quartz countertop, Quartz backsplash, wide-plank flooring, and floor-to-ceiling windows with walkout to a private balcony. Bedrooms include large closets . Chainless Roller Blinds - White, $ 30,000 spent in upgrades. Enjoy world-class amenities: 24-hour concierge, 5,000 sq. ft. fitness center with yoga & spin studios, sauna and steam rooms, rooftop terrace with BBQs, Sky Club lounge, study & meeting rooms, parcel lockers, and secure bike storage. Dog lovers can enjoy 8th floor Dog Run. Steps to Queen St East, TTC streetcar, shops, cafes, parks, and waterfront. one parking &one locker is included in Rent. (id:50886)
Right At Home Realty
1303 - 1050 Eastern Avenue
Toronto, Ontario
Queen & Ashbridge Brand new, never-lived-in 3-bedroom, 2-bathroom suite with 254 s.q.ft terrace. and 100 s.q.ft open balcony that gives beautiful view of parks , lake and city in the Beaches and Leslieville Area and is surrounded by the green parks and the boardwalks of Ashbridges Bay and Woodbine Beach. Featuring an open-concept layout, chef-inspired kitchen with full-size stainless steel appliances (miele) , Quartz countertop, Quartz backsplash, wide-plank flooring, and floor-to-ceiling windows with walkout to a private balcony. Bedrooms include large closets . Chainless Roller Blinds - White, $ 30,000 spent in upgrades. Enjoy world-class amenities: 24-hour concierge, 5,000 sq. ft. fitness center with yoga & spin studios, sauna and steam rooms, rooftop terrace with BBQs, Sky Club lounge, study & meeting rooms, parcel lockers, and secure bike storage. Dog lovers can enjoy 8th floor Dog Run. Steps to Queen St East, TTC streetcar, shops, cafes, parks, and waterfront. (id:50886)
Right At Home Realty
906 - 2495 Eglinton Avenue W
Mississauga, Ontario
Welcome to luxury living at Erin Mills and Eglinton! This brand new, never lived in suite built by Daniels Group offers 2 bedrooms, 2 baths, 1 parking spot and 1 locker. Designed with elegance, it features 9 ft ceilings, sleek laminate flooring, built-in appliances, quartz countertops with backsplash, and a stylish center island. Enjoy a private balcony with unobstructed views of Erin Mills Town Centre. Ideally located within walking distance to Credit Valley Hospital, Erin Mills Town Centre, top-rated schools, U of T Mississauga, and surrounded by restaurants, cafes, and retail stores. Easy access to Highways 403, 407 & QEW, public transit, Go Bus Station and Streetsville GO station. Residents enjoy free Wi-Fi till next July and access to 12,000+ sq. ft. of amenities including Lobby with 24-hour Concierge, Outdoor Playground with Firepit, Co-Working Space and Boardroom, fitness & yoga studio, party and media rooms, games room, outdoor terrace with BBQ and lounge areas, pet wash station, and more-an incredible opportunity not to be missed! Minimum 1 year lease, long term tenants welcome. Available for immediate occupancy. (id:50886)
Homelife G1 Realty Inc.
17 - 1010 Cristina Court
Mississauga, Ontario
Welcome to Unit 17 at 1010 Cristina Court - a hidden gem in the heart of Clarkson Village! This rarely offered bungaloft townhome combines effortless main-floor living with open-concept design and ENDLESS potential. From the moment you enter, you're greeted by soaring 22-foot cathedral ceilings that flood the space with natural light and create a true sense of airiness and volume. The main level features a spacious primary suite with large windows overlooking greenspace, a sunny second bedroom and a massive living and dining area that flows seamlessly throughout. The home's layout offers the RARE opportunity to add a custom loft or mezzanine, ideal for a home studio, library, or guest retreat. Downstairs, a walk-out lower level offers a third bedroom, full bathroom, and in-law suite potential, ample space for guests, extended family! With abundant storage, an attached garage with custom workshop loft, and low-maintenance living, this home checks every box for comfort and flexibility. Set within a quiet, well-kept enclave, Cristina Court is one of Clarkson's best-kept secrets-just steps from Lakeshore Road West's boutique shops, cafes, restaurants, and everyday amenities. You're a short walk or 5-minute drive to Clarkson GO Station, with downtown Toronto reachable in under 30 minutes. Enjoy easy access to Rattray Marsh, Jack Darling Park, the Waterfront Trail, and Lakeside Park, plus nearby QEW/403/407 connections for effortless commuting. Highlights: Bungaloft layout with main-floor primary suite; 22-ft cathedral ceilings w/potential to add a loft; Walk-out lower level with in-law suite potential; Three bedrooms, two full baths, and attached garage parking; Private walkout terrace surrounded by mature trees; Prime Clarkson location near GO, shops, and lakefront. Discover the rare blend of space, serenity & convenience. Come see this beautiful home! (id:50886)
Psr
813 - 2121 Lake Shore Boulevard W
Toronto, Ontario
Absolutely gorgeous, sun-filled corner studio suite with spectacular view of lake from private balcony, 24hr concierge. All amenities, including the gym, indoor pool, jacuzzi, sauna, BBQ terrace, and a gorgeous party room on the top floor of the building, are open 24hrs. Also, there are guest and dining/meeting rooms. This location is definitely unique! It is just steps to Lake Shore promenade, biking, beaches, Italian restaurants, pubs, coffee shops, sushi bars and Lola's Gelato (one of the best-rated gelato shops in Toronto). Easy highway access. Only a 10-minute drive to downtown Toronto, a 15-minute drive to Pearson Airport, and 8-minutes from the nearest subway station. Public transit at the front door. Parking, locker, and all utilities are included in the price. Move in and enjoy living in the beautiful community of Mimico! Tenant will vacate on December 15th. (id:50886)
Icloud Realty Ltd.
#upper - 414 Perth Avenue
Toronto, Ontario
Welcome to 414 Perth Avenue - a beautifully renovated upper-level lease featuring modern, clean finishes and thoughtful design. This spacious 2-storey unit (floors 2 & 3) offers 3 bedrooms, 1 full bath, and 1 powder room, with luxury vinyl plank and large tiled flooring throughout - no carpet! Enjoy a bright, open-concept living space with pot lights, stainless steel appliances, and an outdoor terrace perfect for relaxing or entertaining. Convenient separate entrance, in-suite laundry, and high-speed internet included. Steps to High Park, scenic trails, grocery stores, restaurants, and Dundas West TTC station. Optional carport parking available for $200/month. Gas, water, and internet included in rent. (id:50886)
Royal LePage Flower City Realty
3210 - 15 Watergarden Drive
Mississauga, Ontario
Furnished unit with lot of amenities to offer, best for students , working professional , smallfamily just move in ready unit.Just bring yourself and your clothes and unit provideseverything else for your living.Welcome to your modern urban living in the heart of Mississauga! This never-lived-in, onebedroom, one den, one full bathroom condo offers the perfect blend of luxury, comfort, andunbeatable convenience. Ideally situated at the lively intersection of Hurontario & Eglinton,you'll enjoy easy access to the new Hazel McCallion LRT, major highways (401 & 403), and justminutes from Square One Shopping Centre, top-rated restaurants, schools, colleges, andentertainment. The open-concept layout with large windows and a private balcony floods thespace with lots of natural light. Premium finishes include quartz counter tops, porcelain andlaminate flooring, and stainless steel appliances all combining to create a sleek andcontemporary living space. In-suite laundry adds everyday convenience. Enjoy resort-styleamenities right at your doorstep with 24/7 concierge and security. This is a rare opportunityto lease a brand newunit in one of Mississauga's fastest-growing, most connected communities. HIGH ceiling unit,room dimensions are approximate only to be verified by buyer's agent.Hydro to be paid by tenant.One Parking & One Locker Included (id:50886)
Century 21 Property Zone Realty Inc.
1415 Stonecutter Drive
Oakville, Ontario
Beautifully Renovated End Unit Townhome in Prestigious Glen Abbey close to walking trails and top schools! Welcome to this stunning 3+1 bedroom end-unit townhome that offers all the space and privacy of a semi-detached home - perfectly situated in one of Oakville's most sought-after school districts! Zoned and close to top-rated schools like Abbey Park (9.1/ 10 rating) and Heritage Glen (8.0 / 10 rating), this home is ideal for families looking to give their kids the best educational start in Canada. The main level boasts hardwood floors, crown molding, pot lights, and upgraded fixtures throughout. The custom French-inspired white kitchen features a granite island and countertops, stainless steel appliances, and elegant design details that make it the heart of the home. Step outside to impeccably landscaped grounds that showcase the season's beauty, with sweeping views of brilliant fall foliage that enhance both the home's charm and its exceptional curb appeal. Enjoy a professionally finished basement with brand new Vinyl floor, ideal for a home office, recreation room, or guest suite. This home truly shows 10++- stylish, functional, and move-in ready in one of Oakville's most desirable communities. Book your showing Today! (id:50886)
Royal LePage Signature Realty
Lower Level - 689 Wilson Road S
Oshawa, Ontario
LEGAL TWO BEDROOM UNIT in a mature Oshawa neighbourhood.. ALL UTILITIES AND INTERNET INCLUDED. Vacant possession now! Welcome to this charming and fully equipped two bedroom legal unit located in a well established Oshawa area. Perfect for professional single or couple. 2nd Bedroom is ideal if you are working from home! If you are seeking comfort, convenience and a great location this might be for you. It includes all utilities and internet for hassle free living. Laminate flooring throughout, a Cantina(cold storage) off the kitchen, small storage area also available, fridge, stove, in unit laundry , single car parking and occasional use of backyard with permission from landlords. Enjoy the benefits of a prime location with an easy commute, transit and local amenities. If you are seeking a move-in ready home with modern comforts, take advantage of this opportunity. (id:50886)
Right At Home Realty
238 Renforth Drive
Toronto, Ontario
Custom ,4 Bdrm, 4.5 Bath Rebuild Home in Markland Wood Area.W/Multiple Decks, Large Windows & 5 Walkouts Of Parkland/Greenbelt W/Creek,Walk Trails,Playground & Tennis.Featuring Approx. 3000-3500 sqf Of Finished Living Space On 3 Levels.2494 sqf/mpac. Multiple Balconies, Large Windows & Walkouts.Open Concept Main,Kitchen O/Looking Fam Rm W/Island,S/S Appl,Engineered Oak Flrs & Potlights.Liv Rm Feat Fireplace,Mount Tv.Bedroom Feats Walkout & Park View .Bedroom W/Ensuite 5 PC.Bath.Second Bdrms W/Hrdwd 3pc.Ensuite.2 Skylight .Finished Lower Feats Second,Open Concept Kitchen,3 Pv Washroom, Large Walking Closet,Rec Rm W/Walkout To Yard & Bbq Area and Swim-Spa Jacuzzi. Entertainment Area.2494 sqf/mpac. Easy access to Major Highways (401,427,QEW,Gardiner) Allows for Quick and Convenient Transportation to Downtown , Pearson Airport. (id:50886)
Right At Home Realty
411 - 55 William Street E
Oshawa, Ontario
Significant price adjustment and immediate occupancy. There are two walkouts to the spacious balcony overlooking William Street. The location is outstanding as you can walk to many amenities including YMCA, Costco, grocery store, Tribute Centre, downtown. Also close to hospital and school. This unit has been freshly painted, new vanities in both bathrooms,, new ceiling fixtures, most new electrical switches and plugs. . The combined living/dining room is large enough to host family gatherings or entertain guests. From the living room you can walk out to the extensive balcony and enjoy an early morning coffee. A large primary bedroom has a walk thru closet to the two piece ensuite with new vanity and flooring. Main bathroom features a new vanity and updated tub enclosure. There is a closet at the end of the hall which houses plumbing and electrical for stacking laundry machines. The ensuite storage room is a great size for all your storage needs. Internet and TV are also included in the maintainance fee. This unit is available for a quick closing! (id:50886)
Right At Home Realty
61 - 31 Parkview Drive
Orangeville, Ontario
Welcome to the perfect blend of comfort, convenience and community. Tucked away in a very desirable neighbourhood, this 3-bedroom, 2-bathroom condo townhouse with backyard that offers the space of a family home with the ease of condo living - where your weekends are spent enjoying life, not mowing lawns. Step inside and you'll immediately feel the warmth of a bright, inviting main floor. The updated kitchen features a granite sink, large format tile and a cheerful breakfast area framed by a large window that fills the space with morning light - the perfect spot for coffee and conversation. The dining area opens directly to the deck, patio and yard where the trees create a quiet, natural backdrop. The living room is airy and welcoming, ideal for movie nights or hosting friends, with new flooring throughout the home adding a fresh, modern feel. Upstairs, you'll find three comfortable bedrooms and a full bn athroom with a tub, perfect for relaxing at the end of the day. The finished lower level adds even more versatility - Complete with a 3-piece bathroom, and laundry area, the open concept rec. room is a great space for guests, a home office or a cozy family retreat. Outside, the rear yard backs onto Parkinson School yard with a huge privacy hedge in between, offering privacy and no neighbours behind. With condo maintenance covering exterior care and lawn cutting, you'll have more time to enjoy nearby parks, schools and shopping - Everything you need is just steps away. This home is more than just a place to live - It's a lifestyle of ease, connection and everyday comfort...Welcome home. (id:50886)
Housesigma Inc.
1005 - 18 Laidlaw Street
Toronto, Ontario
Sun Drenched 3Rd Level Spacious Roof-Top Terrace With A BBQ Hookup And A Water Bib? Yes Please! Smothered In Sunlight With Over 1000sf Of Stylishly Upgraded And Convenient Living On Three Levels. A Terrific Entertainment Friendly Living Room And Dining Room Space With A Gas Fireplace For Those Cozy Winter Nights And A Juliette Balcony For Fresh Air. An Upgraded Chefs Kitchen With Terrific Storage And Quartz Counter Space. A Main Floor Upgraded 2pc Powder Room. Enjoy A Peaceful Sleep In The Large Primary Bedroom With A Built-In Closet. Check Out The Upgraded Spa-Like 4PC Washroom. The Second Bedroom/Nursery/Reading Room With A Double Closet.A Terrific Office Nook On the Second Floor. You Are Going To Love The Upgraded Luxury Vinyl Wood Plank Flooring. Style Galore. Oh...And Lets Talk More About That Roof-Top Terrace...So Much Sunlight For A Small Garden And To Chill. Watch The Sunrise With Your Coffee Or The Sunset With A Glass Of Wine. Did I Say A BBQ Gas Hook-up? So Many Upgrades: Professionally Painted. New Carpet On The Stairs. New LED Light Fixtures. Upgraded Kitchen. Refinished Kitchen Cabinets. Upgraded Washrooms. NEW And Owned Rinnai Combi Boiler (NO RENTAL FEE). Spotless. No Grass To Cut. No Snow to Shovel. Everything Nearby Neighbourhoods. Just Move-In And Show Off This Baby to Family and Friends! Owned Parking Space. Owned Locker. Owned 2-Bicycle Rack. Beautiful Landscaped Grounds. BBQ's Allowed. Excellent Schools.Transit Paradise. Walkers Paradise. Bikers Paradise. (id:50886)
RE/MAX Hallmark Realty Ltd.
7 Okanagan Drive
Brampton, Ontario
Stunning 2000+ sqft home in Brampton's Springdale neighborhood. Steps to great schools, shopping and public transportation. Double door entrance leading to a spacious and welcoming foyer, main floor den, ceramic tiles and pot lights throughout the main floor. Oak staircase, spacious family room features a cozy gas fireplace, perfect for family gatherings, gourmet eat-in kitchen equipped with stainless steel appliances and a breakfast area.Luxurious primary bedroom boasts a spacious layout with a 5-piece ensuite and a walk-in closet, convenient bedrooms attached to a washroom, ensuring comfort and privacy. 2nd floor laundry, concrete wrap around and deck in the backyard, media tour attached for more photos and video.Roof 5 yrs old. Furnace, Ac and hot water tank two yrs old. (id:50886)
Homelife Silvercity Realty Inc.
273 Duskywing Way
Oakville, Ontario
Live the lifestyle you've been dreaming of in this beautifully appointed home on a premium ravine lot in Oakville's sought-after Lakeshore Woods community. Backing onto tranquil green space, this rare find offers the perfect balance of privacy and convenience-just minutes from the lake, Bronte Harbour, and scenic wooded trails. The main floor showcases an open-concept layout with hardwood floors and sun-filled windows framing serene ravine views. At its heart is a fully renovated chef's kitchen featuring quartz countertops, stainless steel appliances, a stylish backsplash, and an oversized island with seating for six-an ideal space for everyday living and effortless entertaining. The kitchen flows seamlessly into the family room, where a cozy gas fireplace and forest views create an inviting retreat. Step outside to your private backyard oasis-a resort-inspired space with a saltwater pool, lush landscaping, and multiple areas to dine, lounge, and entertain, all surrounded by nature's beauty. Upstairs, you'll find four spacious bedrooms, including a luxurious primary suite with dual closets and a spa-like ensuite complete with an oversized glass shower, corner soaker tub, and heated towel bar. A second bathroom with double sinks and a glass shower serves the additional bedrooms. The finished lower level expands your living space with a home theatre, a dedicated office with walk-in closet, and a fifth bedroom-perfect for guests, teens, or extended family. Set within a welcoming community known for its natural beauty, family-friendly amenities, and vibrant spirit, this exceptional home offers the perfect combination of comfort, luxury, and lifestyle. (id:50886)
Royal LePage Real Estate Associates
22 River Ridge Road
Barrie, Ontario
Nestled in the highly desirable Kingsridge community of Barrie, this timeless all-brick residence offers discerning buyers a prestigious address and a truly versatile home. Thoughtfully maintained and upgraded over the years, it features a classic floor plan ideal for families of all generations. Set on a mature 48.54 x 123.66 ft lot, the exterior is equally impressive, featuring fiberglass shingles (installed in 2024) complete with a 15-year workmanship warranty and a 50-year manufacturer's warranty, as well as new eavestroughs (2023). Additional highlights include new front-facing windows (2010), a charming Muskoka-inspired wood pergola, and a newer paved driveway in 2021, all of which contribute to the home's exceptional curb appeal and functionality. Inside, you'll find approximately 3000 sq ft of finished living space, starting with a grand tiled foyer and an elegant updated wooden staircase that makes a striking first impression. The main floor family room features a cozy wood-burning fireplace (WETT Certified), and the main floor office is ideal for working from home. The kitchen and breakfast area are filled with natural eastern light streaming through the patio door, offering tranquil views of the mature trees in the backyard. Keeping cool in the summer is easy with a new central air conditioning system installed in 2025. The home also offers four generous bedrooms, four bathrooms, and a nearly finished basement providing flexibility for growing families, a games area, a home gym, or multi-generational living. The backyard is private and calming in all seasons. Ideally located within walking distance to parks, tennis courts, schools, and shopping. Just a short drive to Lake Simcoe and the trails. Minutes away from commuter routes and the GO Train, this residence offers both a lavish lifestyle and a prime location. Whether you're upsizing, investing, or seeking your forever home, this residence likely checks all the boxes, and your next chapter begins here. (id:50886)
Keller Williams Experience Realty Brokerage
21 Disan Court
Toronto, Ontario
Humber River Ravine Lot, Widens to almost 74 ft at rear! Welcome to 21 Disan Court, in the Heart of Thistletown-Beaumond Heights Community; a vibrant & welcoming neighbourhood. A must see! The home sits on just under 1/4 acre and is situated at the end of a cul-de-sac; grounds are professionally landscaped; family oriented & friendly neighbourhood. Walk through the front door and see right through to the open area kitchen/family room, view the Humber River Conservation Lands through the wide expanse of windows. Lower level is above ground , includes a large, spacious walkout to a beautiful patio. A well maintained 2 storey, 4 bedroom home, with more than 3400 sq ft. of living space. A good bones 1975 custom home built with many upgrades by original homeowners, including: circular staircase; wrought iron accents; solid wood kitchen cabinetry; high ceiling foyer; main floor 2pc bath, side entrance with walk out to garden. Open concept, eat-in kitchen & family room with fireplace; spacious living & dining room with hardwood floors. 2nd floor is also laid in hardwood floors. All bedrooms are spacious, with a very spacious 24ft primary bedroom with 3pc ensuite bath; & large walk-in closet. Expansive finished open concept lower level, with walkout to large back yard, overlooking the Humber River Conservation Authority Lands. The lower level could easily be converted to an in-law-suite. The lower area is comprised of: a large kitchen; family room; den with wood burning fireplace; beamed ceiling, & solid oak panelling; 2pc bath; large walk-in pantry; large laundry room; + cold room/cantina. There is plenty of storage space throughout the home. 0versized 2 car garage; fenced in lot; front & rear lawn inground sprinkler system! Minutes to Hwy 401, Hwy 427, New Finch West LRT, Etobicoke North GO Station Woodbridge shops, Toronto Airport, Humber College, Canadian Tire, Walmart & New Costco! (id:50886)
Royal LePage Your Community Realty
8 Sylvia Crescent
Hamilton, Ontario
Welcome to this charming 1 3/4 -storey, three-bedroom, two-bath home in a choice and sought-after Rosedale locale. Lovingly maintained inside and out, it sits on a beautiful lot surrounded by lush, mature gardens that create a peaceful outdoor retreat. Inside, warm hardwood floors flow through most of the main living areas, complementing the bright oak kitchen with a peninsula for added prep space and generous storage. A Primary bedroom on the main level plus 2 well sized on the upper level include good closet space . The lower level has great in-law potential with a separate side entrance, the large Rec Room, a 3 pc bath, laundry and a stove hookup. With solid bones and classic features, this home invites you to add your own style and updates. A detached garage with a workbench adds extra convenience and workspace. A wonderful opportunity in a desirable community. (id:50886)
Royal LePage State Realty
350 Concession 5 W
Tiny, Ontario
34-ACRE COUNTRY RETREAT WITH AN INGROUND POOL, IN-LAW POTENTIAL & LIMITLESS POSSIBILITIES! Set on an incredible 34-acre property surrounded by towering trees and peaceful natural beauty, this sprawling bungalow offers true country living with endless room to roam, complete with manicured trails perfect for walking, biking, or snowmobiling. Embrace a lifestyle defined by nature and tranquillity, just minutes from Georgian Bay’s beautiful beaches, local parks, and a grocery store, with Wasaga Beach only 15 minutes down the road. The property makes an unforgettable first impression with a circular driveway offering parking for more than 20 vehicles, a detached double garage, multiple sheds, and plenty of space for a future shop. The expansive backyard features an inground pool surrounded by a generous patio, perfect for outdoor entertaining or quiet relaxation. Over 3,200 finished square feet, including more than 1,850 on the main level, provide an abundance of living space for families, multi-generational living, or those dreaming of a country retreat. The large kitchen features white cabinetry, built-in appliances, a centre island, and an open connection to the formal dining room, making it ideal for hosting gatherings. The bright living room overlooks the treed front yard, while the family room features a cozy wood fireplace and a walkout to the backyard. A separate sun-filled hot tub room with a fireplace offers an additional sliding door walkout leading to the pool and patio area. The finished basement extends the possibilities with in-law potential, complete with a second kitchen, living room, den, rec room, two bedrooms, and a full bathroom. Whether you envision a peaceful family haven, a multi-generational escape, or simply a property with room to grow, this exceptional #HomeToStay is filled with opportunity and ready for your personal touch to make it truly yours! (id:50886)
RE/MAX Hallmark Peggy Hill Group Realty Brokerage
28 Wingrove Hill
Toronto, Ontario
Rare Opportunity to Own a Luxurious Custom Home in the Heart of Etobicoke Prime Islington Village near Echo Valley Park! Don't miss this exceptional chance to own a beautifully crafted 2677sqft custom home in one of Etobicokes most desirable neighborhoods. Thoughtfully designed with high-end finishes and timeless elegance, this stunning property offers the perfect blend of luxury and location. Enjoy unparalleled convenience just steps from premier shopping centers, top-rated schools, parks, and major transit routes making daily life effortless and enjoyable. This spacious and elegant 4 Bedroom / 3 bathroom home showcases premium finishes throughout, including rich hardwood floors, The Primary Bedroom has its own wing with the walkthrough closet and 5 pc En-suite. Coffered ceilings, classic crown moulding, ambient pot lighting that fills the space with natural light, and an inviting fireplace. The open-concept Chef's Gourmet kitchen is equipped with sleek stainless steel appliances a 42 inch kitchen sink with dual faucets overlooking a generously sized main-floor family room an ideal space for modern family living and effortless entertaining with a walkout to be captivated by the beautifully landscaped backyard, featuring a brand-new Hydro pool swim spa (2 in 1 hot tub swimming pool all year long) stylish Gazebo and built in BBQ. The ultimate setting for relaxation and entertaining turning this outdoor space into your own private oasis. The Garage includes an EV charger as well as 50 amp level to Tesla charger!!! Whether you're looking for sophisticated family living or a refined urban retreat, this home delivers the lifestyle you've been dreaming of. (id:50886)
Century 21 Best Sellers Ltd.
80 Horseshoe Boulevard Unit# 503
Oro-Medonte, Ontario
EXPERIENCE THE BEST OF HORSESHOE VALLEY LIVING! Experience year-round adventure and luxury living in this spectacular top-floor penthouse suite, perfectly situated in Horseshoe Valley! With nearly 1,200 sq. ft. of spacious living space and high ceilings throughout, this home is ideal for those seeking both comfort and excitement. Just moments away from restaurants, Vetta Nordic Spa, and a wide range of outdoor activities like skiing, snowboarding, golf, kayaking, and more, this location offers something for everyone. Enjoy breathtaking views of the slopes from your private balcony, accessible from both the living room and the large primary bedroom, where you can also listen to live music from the concerts at Horseshoe. The suite comes fully furnished with modern and tasteful furnishings. The chef-inspired kitchen features dark-toned cabinetry, high-end appliances, granite countertops, a stylish tile backsplash, and plenty of cabinet space for all your kitchen essentials. The elegant living room boasts a two-sided fireplace, creating a cozy ambiance, and is complemented by a modern chandelier. The spacious interior offers two generously sized bedrooms plus a den with a pullout couch, with the large primary bedroom including a walk-in closet and an ensuite featuring double sinks, a glass-walled shower, and a linen closet for extra storage. Additional features include an in-suite washer and dryer, a storage locker for skis, snowboards, bikes, and more, and condo fees that cover water, gas, parking, common elements, and insurance. Amenities include indoor and outdoor pools, a sauna, a shared beach, a communal waterfront area, an exercise room, and visitor parking. Plus, Horseshoe Valley offers a rental program that makes it easy for vacationers and skiers to rent your unit. Don’t miss out on the opportunity to own this incredible penthouse suite, your perfect year-round retreat in Horseshoe Valley, where adventure awaits! (id:50886)
RE/MAX Hallmark Peggy Hill Group Realty Brokerage
438 Forest Avenue S
Orillia, Ontario
STEPS TO LAKE SIMCOE, BEAUTIFULLY UPDATED, & READY TO ENJOY - YOUR NEXT CHAPTER STARTS HERE! Welcome to this well-maintained home nestled in one of Orillia’s most sought-after, family-friendly neighbourhoods. Enjoy a prime location within walking distance to Moose Beach, parks, restaurants, a recreation centre, schools, shopping, and a local library, with a municipal dock and public boat launch just down the road for added lakeside convenience. You're only 5 minutes from downtown Orillia for even more amenities and waterfront fun, with quick access to Highway 12 making commuting a breeze. The private, fully fenced backyard offers a patio and natural shade from mature trees - perfect for kids, pets, and outdoor entertaining - while the oversized driveway provides plenty of parking for family and guests alike. Inside, the open-concept main floor includes a bright living room with front yard views, a modern remodelled kitchen, and a dining room with a walkout to the patio. The upper level features three spacious bedrooms and a full 4-piece bathroom, while the refinished basement adds valuable living space with a fourth bedroom, a 3-piece ensuite, and a sunlit living room with above-grade windows. Major updates have been completed for added peace of mind, including the roof, furnace, A/C, hot water tank, and electrical panel, and the carpet-free interior is finished with durable, low-maintenance flooring throughout. Offering flexible closing to suit your needs, this home is a great fit for multi-generational families, investors, or first-time buyers eager to settle into their #HomeToStay! (id:50886)
RE/MAX Hallmark Peggy Hill Group Realty Brokerage
118 Mountville Avenue
Hamilton, Ontario
Welcome to 118 Mountville Avenue - A Renovated Bungalow in the Heart of Hamilton's Trendy Concession Neighborhood! This sweet and stylish bungalow is the perfect blend of charm, comfort, and modern updates. Whether you're a first-time buyer, downsizer, or savvy investor, this move-in-ready gem offers unbeatable value in one of Hamilton's most vibrant and walkable communities. The main level features a practical layout with two bedrooms, a four piece bathroom, spacious living room, and a bright kitchen that provides plenty of natural light and functionality. The newly renovated lower level (2024) includes 2 additional bedrooms, a 4-piece bathroom, cozy living area, and laundry room with extra storage space. Step outside to a large, fenced-in backyard, ideal for kids, pets, and summer BBQs. Enjoy private parking and a friendly, walkable community just steps from Concession Street's restaurants, public transit, cafes, local shops, and escarpment lookout points. Additional upgrades** New Furnace in 2020, Exterior back door in 2023. Don't miss your chance to call 118 Mountville Avenue home. - this gem won't last long. (id:50886)
Exp Realty Brokerage
561 Southdale Road E
London South, Ontario
LOCATION LOCATION LOCATION! An exceptional opportunity is available for ONLY doctors and/or nurse practitioners to establish or relocate their practice within an established pharmacy. Opportunity for TWO physicians to practice together (can be a FHO co location). Space includes 4-5 furnished exam rooms.NO OVERHEAD COSTS and pharmacy on site for assistance. This unique arrangement offers excellent exposure, ample parking, and a supportive environment focused on integrated healthcare. (id:50886)
Century 21 First Canadian Corp
1208 - 100 Burloak Drive
Burlington, Ontario
Lowest Price in the Residence! Wow ONLY $277,000! Walk to the Lake! 2nd Floor 1 bedroom + Den/Bedroom Plus Private Balcony. Resort Like Retirement Residence at "Hearthstone by the Lake" in Burlington. Located steps from Lake Ontario, Waterfront Trails, and Scenic Parks! Senior Condo Residence Living With Exceptional Amenities Including , Wellness Centre & Social Retirement Activities. This Luxury Retirement Residence Just Steps From Lake Ontario & Close To Shopping, Seniors Rec Centre & Great Hwy Access. One Underground Parking and a Locker. Monthly Mandatory Club Membership Basic Service Package (view attachment), Fee is Per Suite of $1,539.28/per month (plus HST) ( Not Per person) Included is a $260.35 Credit towards Food & Beverage in the Dining Facilities. Residents enjoy full access to a Wealth of Amenities, including a Licensed Dining Room Overlooking the Lake, Concierge Services, Fitness Centre, Transportation to Local Shopping 2 x week, Library/Billiards lounge, Wellness Programs, Social Events, Indoor Pool, and on-site Health Services. Outdoor spaces Feature Spectacular. Landscaped Patios, & Courtyards. Hearthstone offers the independence of condo living with optional support services available as needed. Some Rooms are Virtually Staged! (id:50886)
Royal LePage Your Community Realty
200 Glenashton Drive
Oakville, Ontario
Welcome to this beautifully upgraded freehold townhome in sought-after River Oaks! Featuring over 1,700 sq. ft. of living space with 3+1 bedrooms and 2.5 baths, this home seamlessly blends style, comfort, and function. At its heart is a brand-new kitchen with contemporary white shaker cabinetry perfect for everyday living and entertaining. Hardwood flooring flows throughout the entire home, adding warmth and elegance. The primary bedroom offers a walk-in closet and an upgraded 4-piece ensuite . Recent major updates include a high-efficiency furnace, a new roof, and energy-efficient windows. The top-floor open space can serve as an additional bedroom, rec room, home office, or play area. Step outside to a fully fenced backyard oasis with a spacious wood deck and mature trees. A detached 2-car garage with laneway access completes this exceptional property. This house has had only one very loving owner who kept everything in top shape, and can provide detailed receipts of all home improvements. Close to shopping, schools, parks, and trails, this meticulously maintained, move-in-ready home is not to be missed. (id:50886)
Royal LePage Real Estate Services Ltd.
6 Foxhollow Road
Brampton, Ontario
Welcome to this stunning 2,347 sq. ft. detached home with 40 feet lot, perfectly situated in a family-friendly neighborhood with parks, schools, and transit just steps away. The inviting entryway opens to a bright living & dining room featuring laminate flooring, pot lights, and large windows that fill the space with natural light. The main floor boasts 9-ft ceilings, creating an open and airy feel throughout. Enjoy cozy evenings in the family room with fireplace & pot lights, or cook up a feast in the chefs dream kitchen, complete with stainless steel appliances, quartz countertops, stylish backsplash, and plenty of storage space. Elegant zebra blinds add a modern touch across the home. Upstairs, the spacious primary bedroom features laminate flooring, a walk-in closet, and a luxurious 5-piece ensuite. Three (3) additional bedrooms are generously sized, perfect for family or guests. This home also offers a separate side entrance to a finished basement, featuring 2 bedrooms, a full kitchen, and a washroom - ideal for in-laws, guests, or rental potential (once legally registered). Step outside to your oasis backyard, perfect for kids to play or for hosting memorable family gatherings. This home truly combines comfort, style, and functionality - don't miss your chance to make it yours! Act Now !! (id:50886)
RE/MAX Realty Services Inc.
6 Hentob Court
Toronto, Ontario
Open House Sunday Nov 2nd 2-4 pm .Wow, a Great Property!! Welcome to a Spacious Well Maintained Detached Raised Bungalow with a Separate Entrance to In Law/Nanny Suite ! Nestled on a quiet, family-friendly cul-de-sac in one of Etobicoke's Established Thistletown-Beaumonde Heights area! 2 Car Garage fits 2 Compact or Small Cars with Door to Garden & 2 Lofts for Extra Storage plus total 4 car Parking ! Double 16 ft Driveway. Situated on a Generous 47 x 127 ft West Lot Backing onto Green Space, No neighbours behind you! Spacious Living Areas, ideal for 1 or 2 families, Empty Nestors, or Investors. The property offers excellent income potential or multi-generational living. A Bright & Spacious Main Floor with 3 Bedrooms Spacious Living/DiningRooms and a 5 pc Bath. The Finished Lower Level has a Walk Out with Separate Side & Back Entrance , with a with Modern Bathroom, Bedroom with 2 Double closets & Laminate Flooring, Renovated in 2025 , Kitchen with Center Island plus Gas Stove & Fridge, a Large Dining Area & Family Room with Fireplace! Total of 2054 Sq ft with Above Grade Finished Lower Level + walk out to Garden! The Perfect Setup for an In-law suite, for Teens or Aging Parent, or Potential for Rental Income. The Side Patio & The Covered Porch in the Backyard provides the Perfect Space for Relaxing or Entertaining, In a Sought-After Etobicoke location. A Smart Investment for Multi-Generational Living or Extra income . Enjoy a Peaceful Setting while being just minutes from schools, scenic trails along the Humber River, Shopping, Parks, TTC Transit, Finch LRT, and Major highways. Some photos have been Virtually Staged. It Won't Last. (id:50886)
Royal LePage Your Community Realty
416 Lees Lane
Oakville, Ontario
Gorgeous Detached Bungalow Located In West Oakville On A Huge Lot In The Most Sought After Neighborhood. Bright Open Concept With Hardwood Floors. Gourmet Kitchen W/ Granite Counters, W/O To Large Deck & Huge Sunny Private Treed Backyard. Main Floor Primary Bedroom With 2 Additional Bedrooms. Finished Basement W/ Rec Rm, 4th Bedroom & 3 Pc Bathroom. Close To Pinegrove Public School & Brookdale Schools & Pool. Steps To Transit. (id:50886)
RE/MAX Real Estate Centre Inc.
47 Eighth Street
Toronto, Ontario
Modern Luxury Just Minutes from the Lake Now Priced Under $2M! This beautifully designed 3-bedroom home combines sleek modern style with functional living in a highly sought-after lakeside community. With an open-concept layout, hardwood floors, pot lights throughout, and striking floating stairs with glass railings, the home is filled with natural light thanks to a stunning skylight above. The spacious eat-in kitchen impresses with soaring 14-ft ceilings, full-height custom cabinetry with in-cabinet lighting, elegant quartz countertops, and a seamless walkout to a large deck perfect for hosting or relaxing outdoors. The fully finished basement includes a cold cellar, second laundry room, interior garage access, and a separate side entrance ideal for extended family or flexible living needs. Key features include: Built-in garage with direct access. Upgraded HRV system and sump pump. Elevated layout that enhances natural light and privacy. Move-in ready and beautifully maintained. Originally professionally staged to showcase its full potential, the home is now cleared and ready for your personal touch. (Photos reflect staged appearance.) Located just 5 minutes from the lake and close to parks, schools, shopping, and transit. This is contemporary living at its finest. Now offered at $1,999,000 - exceptional value in a premium location. Schedule your private showing today. (id:50886)
Century 21 Atria Realty Inc.
1102 - 65 Speers Road
Oakville, Ontario
This One bedroom unit boasts 9 ft ceilings, a modern open-concept layout, a sleek kitchen with granite countertops, stainless steel appliances, and two walkouts to an oversized balcony with unobstructed north views. Includes 1 parking and 1 locker.Enjoy resort-style amenities including an indoor pool, hot tub, sauna, media and recreation rooms, guest suites, and a rooftop BBQ terrace.Prime Oakville locationjust minutes to the QEW, Oakville GO, waterfront, schools, shopping, banks, and fine dining, with transit at your doorstep. (id:50886)
RE/MAX Real Estate Centre Inc.
65 Ottaway Avenue
Barrie, Ontario
Legal Duplex with Secondary Garden Suite - Prime Investment in BarrieWelcome to this exceptional legal duplex with an additional secondary garden suite, located in one of Barrie's most mature and desirable neighbourhoods. This versatile property offers a rare opportunity for both investors and families alike.For investors, this home is a true income generator with multiple self-contained units that can deliver strong rental returns. For families, it's the perfect chance to live in the spacious main unit while renting out the additional suites-helping to offset your mortgage and enjoy significantly lower carrying costs.This charming bungalow sits on a generous lot and is ideally positioned close to major highways, top-rated schools, public transit, and shopping, making it convenient for tenants and owners alike. The surrounding neighbourhood is quiet, family-friendly, and well-established, offering the best of suburban living with easy access to everything Barrie has to offer.Whether you're looking for a smart investment or a home that helps pay for itself, this property checks all the boxes. (id:50886)
Real Broker Ontario Ltd.
1998 Old Barrie Road E
Oro-Medonte, Ontario
Renovated Century home on approximately .6 acre lot (approx 150 FT x 175 Ft) . Kitchen has 2 islands and lots of natural light. There are three bedrooms upstairs and a full bath. There is also additional space that could work as an office or studio. The home has newer shingles and windows and has hi-efficiency gas heat. There are 2 decks on the house. Home is located 5 minute from Orillia in Rugby. Home is vacant and has a few unfinished areas and outstanding issues. House is being sold "as is ", no representations or warranties. (id:50886)
Century 21 B.j. Roth Realty Ltd.
40 Idlewood Drive
Springwater, Ontario
Opportunity Knocks at 40 Idlewood Drive, Midhurst! A solid, spacious, raised bungalow on a premium corner lot in one of Simcoe County's most sought-after neighbourhoods.Located in the picturesque village of Midhurst, known for its scenic trails, mature trees, and top-rated school, this lovingly cared-for home is being offered for the first time by its original owner. Set on a pool-sized lot, the property is mostly fenced: just one side with chain link currently open to the road. A quick upgrade to a wooden privacy fence would offer incredible seclusion and enhance the overall outdoor living experience.Inside, the home is warm and inviting with great bones and endless potential. The custom kitchen features a centre island with seating, quartz counters, generous pantry space, and flows into an open-concept living/dining area that walks out to a sun-drenched back deck, perfect for entertaining.Upstairs offers three large bedrooms, including a primary with ensuite, all with beautiful hardwood floors. The fully finished lower level includes a separate entrance from the garage, a fourth bedroom, full bathroom, cozy rec room with fireplace, and a bonus flex space, perfect for an office, gym, or potential kitchenette. Whether you're an investor looking for a property in a high-demand area, or a buyer ready to add cosmetic updates and build equity, this home offers massive upside in a prestigious location.Walk to parks and trails, or pop into Barrie in just 5 minutes for shopping, dining, and more. A prime Midhurst address, flexible layout, and fantastic lot ready for your vision to shine. (id:50886)
RE/MAX Hallmark Chay Realty
223 Cherrywood Drive
Newmarket, Ontario
This is your opportunity to own a solid detached home! WELCOME to 223 Cherrywood Drive, a charming Raised Brick Bungalow Nestled in one of Newmarkets most convenient Neighbourhoods.* This Spacious 3+2 Bedroom detached home Sits on a Premium 50 ft Front and 100 ft Extra deep lot *Finished Basement With Separate Entrance has 2 generous Bedrooms offers Flexibility for extended family, an in-law arrangement, or income potential* Freshly Painted Main Floor * New Light Fixtures(2025) * New S/S Fridge(2025) *New S/S Stove (2025) *Open Concept Layout * Eat-In Kitchen* Bright and Spacious With Large Windows* Fully Fenced Backyard * Large Driveway with a carport can easily fit 6 Cars* Crown Moulding throughout Living and Dining *New Wooden Porch* Large Laundry Room* Located just minutes from *Upper Canada Mall* The Newmarket GO Station, Costco, Walmart, Schools, Tim Horton and the boutique Shops along Main Street* Quick Access to both Highways 404 and 400. (id:50886)
Homelife Eagle Realty Inc.
81 Morning Sparrow Drive
Vaughan, Ontario
Experience refined living in this elegantly upgraded residence, perfectly situated in one of Kleinburg's most desirable neighbourhoods. Offering 4+2 bedrooms and 4 bathrooms across approximately 3,350 sq.ft. of living space, this beautifully crafted home is filled with natural light and showcases modern, thoughtful finishes throughout. The main level features soaring 10-foot ceilings, rich hardwood floors, and a sophisticated living room with coffered ceilings- an ideal space for both entertaining and relaxing in style. The stunning chef's kitchen boasts quartz countertops, stainless steel appliances, and a large centre island that flows effortlessly into the breakfast area, overlooking the private backyard. Upstairs, the spacious primary suite provides a tranquil retreat with a spa-inspired 4-piece ensuite, glass shower, and walk-in closet. The professionally finished basement with a separate entrance offers a full kitchen, two additional bedrooms, a 3-piece bath, and a generous living area- perfect for an in-law or nanny suite, multi-generational living, or potential rental income. With its exceptional finishes, functional layout, and prime location close to parks, schools, and amenities, this home blends timeless elegance with everyday comfort. (id:50886)
Homelife/miracle Realty Ltd
B212 - 715 Davis Drive
Newmarket, Ontario
Welcome to 1 +1 Bedroom condo in Kingsley Square on Davis Drive where modern comfort meets urban convenience. Spacious Bedroom and Practical Layout suite , a private balcony, underground parking, and an owned locker. Enjoy exceptional building amenities designed for every lifestyle, including:24-hour concierge and security fully equipped fitness centre elegant party/meeting room rooftop terrace and garden guest suites and visitor parking Secure underground bike storage perfectly located just minutes from Upper Canada Mall, Hospital GO Transit, major highways, local parks, and a variety of restaurants and shops, Kingsley Square offers the ideal blend of luxury and accessibility. A Must See Condo! (id:50886)
RE/MAX Premier Inc.
19 Callander Crescent
New Tecumseth, Ontario
Your family's next chapter begins here! This beautifully updated 3-bedroom, 2.5-bath detached home is nestled in one of Alliston's most sought-after, family-friendly neighbourhoods. Completely refreshed from top to bottom, this move-in-ready home combines modern style with everyday comfort. The bright, open-concept main floor features a spacious living room seamlessly connected to the modern kitchen, complete with brand-new stainless steel appliances, ample cabinetry, and a convenient walkout to the backyard. A separate dining room provides the perfect setting for family meals or entertaining guests. Upstairs, you'll find three generous bedrooms, including a primary retreat with a 4-piece ensuite and walk-in closet. The two additional bedrooms share a modern full bath, ideal for growing families. The newly finished basement offers a stunning L-shaped recreation room with dual-mode pot lights and durable LVP flooring-perfect for a home theatre, playroom, or office. Step outside to enjoy a large, freshly painted deck, ideal for barbecues, entertaining, or relaxing in your private backyard oasis. Additional highlights include updated bathrooms, a main floor powder room, and fresh paint throughout. Located close to schools, parks, shopping, and all amenities, this turn-key home truly checks every box. Don't miss this opportunity to own a fully updated gem in the heart of Alliston! (id:50886)
Royal LePage Real Estate Services Ltd.
18 Testa Street
East Gwillimbury, Ontario
Discover this stunning 4-bedroom all-brick home on a generous half-acre lot, ideal for multi-generational living! Just minutes from Highway 404, this beautifully designed residence has dark hardwood flooring throughout the main living areas, a spacious open-concept kitchen, elegant coffered ceilings in the family room, and a custom staircase. Upstairs, enjoy the convenience of a second-floor laundry room and a primary bedroom complete with a 5-piece ensuite and a closet, plus three additional spacious bedrooms. The fully finished lower level features a self-contained in-law suite with its own bedroom, living area, kitchenette perfect for extended family or guests and an additional recreation room which is great for entertaining or gaming. Other features include a cold cellar, rear deck, beautiful front walkway and mature privacy hedge surrounding the yard. (id:50886)
RE/MAX Prime Properties
99 Clarendon Drive
Richmond Hill, Ontario
Your Lovely, Brightly-Lit Home On A Sprawling 50'X130' Lot In Bayview Hill. Freshly Painted. 9Ft Ceiling on Ground floor. 2nd Flr Loft Overlooks Private, Secluded Garden. Sunlight Pours In From The West Backing Yard. All Updated Hardwood Flooring Throughout Save Ceramic Floor In Hallway. Top Ranking Elem & High School (Bayview Hill P.S & Bayview S.S). Close To Park/Community Centre/School & Plaza. Minutes To 404 & Go Station. (id:50886)
Homelife New World Realty Inc.
25 Duskridge Road
Chatham, Ontario
Welcome home to this luxurious executive semi-detached ranch in sought after Prestancia subdivision. Homes by Bungalow (Tarion Awards of Excellence Candidate builder) offering high quality finishes, exquisite craftsmanship and attention to detail. Main floor features open concept kitchen/dining/living area with 9 ft ceiling throughout entire home. Kitchen sourced locally from Mylen Cabinets, large island and walk-in pantry. Living room with 10 ft trayed ceiling overlooks covered composite deck with oversized 8 ft patio doors creating bright living space. Primary bedroom offers 10 ft trayed ceilings, ensuite and walk-in closet. Conveniently located large main floor laundry. Full unfinished basement with roughed in bath and covered basement walk out. Finish the basement and double your living space is an option. Cement driveway, sidewalk, and seeded front yard included. 7 years new build Tarion Warranty. (id:50886)
Advanced Realty Solutions Inc.
60 Duskridge Road
Chatham, Ontario
Welcome home to this luxurious executive semi-detached ranch in sought after Prestancia subdivision. Homes by Bungalow (Tarion Awards of Excellence Candidate builder) offering high quality finishes, exquisite craftsmanship and attention to detail. Once construction is completed main floor will feature open concept kitchen/dining/living area with 9 ft ceiling throughout entire home. Kitchen with large island and walk-in pantry. Living room offers 10 ft trayed ceiling overlooking covered deck with oversized 8 ft patio doors creating bright living space. Primary bedroom offers 10 ft trayed ceilings, ensuite and walk-in closet. Conveniently located large main floor laundry. Full unfinished basement with roughed in bath and covered front porch. Finish the basement and double your living space is an option. 200 amp service. Cement driveway, and seeded front yard included. 7 years new build Tarion Warranty. (id:50886)
Advanced Realty Solutions Inc.
95 Taylor Trail
Chatham, Ontario
Meticulously maintained 3-bedroom, 2-bathroom back split located in a desirable north side neighbourhood close to parks, schools, and walking trails. This spacious 3-level home offers a functional layout and shows true pride of ownership throughout. The main floor features a bright living room, and open-concept kitchen and dining area designed for everyday living and easy entertaining. The kitchen is functional and well cared for, offering ample cabinetry and natural light. Upstairs, you’ll find three well-sized bedrooms and a full bath, all tastefully decorated and move-in ready. Custom window treatments are featured throughout the home, adding comfort and a polished finish to every room. The fully finished lower level provides excellent additional living space with a large family room, second full bathroom, laundry area, and plenty of storage, making it ideal for a growing family or multi-use living. The attached single-car garage includes a convenient side door entrance, offering both practicality and ease of access. Outside, enjoy a beautifully landscaped yard complete with a partially fenced backyard, a lovely back deck, and a charming gazebo—perfect for relaxing or entertaining guests. With tasteful updates, thoughtful touches, and excellent curb appeal, this home is nestled in a quiet, family-friendly area while still being close to all major amenities. A true turn-key property that offers comfort, style, and functionality in one of the city’s most sought-after locations. Call for you personal viewing. (id:50886)
Nest Realty Inc.
147 St Michael Avenue
Chatham, Ontario
Comfort, Convenience & Location—All in One. Just steps from the scenic Mud Creek Trail, this well-designed home with a large double detached garage, offers spacious family living in a sought-after neighborhood close to schools, shopping, and a golf course. The bright main floor features main floor laundry, a front living room and an open kitchen-dining-family area with a cozy gas fireplace. Patio doors lead to a composite deck—ideal for relaxed dinners and weekend BBQs. A large laundry room and 2-piece bath complete the main level. Upstairs, you'll find three comfortable bedrooms and a modern 3-piece bathroom. The finished basement adds a rec room, fourth bedroom, and generous storage space. A matching brick 24' x 18' detached double garage, fully insulated and cemented floor with electrical service. The cemented driveway offers everyday ease, suited for up to 6 vehicles. This home blends practicality, comfort, and charm—ready to welcome its next owners. Vacant possession possible. Some rooms have been virtually staged. (id:50886)
Royal LePage Peifer Realty Brokerage
28 Morning Glory Lane
Chatham, Ontario
This beautifully maintained raised ranch has been lovingly cared for by the original owners and showcases pride of ownership inside and out. Offering 5 bedrooms, 3 full bathrooms, and a large 2-car attached garage, this home provides incredible space and function for family living. The main floor features a spacious living room filled with natural light, an elegant kitchen, and dining area with walkout to the deck overlooking peaceful green space and walking trails. Upstairs also includes three comfortable bedrooms, including a primary with ensuite, plus an additional full bath. The lower level is designed for both entertaining and everyday living with a massive family room highlighted by a cozy fireplace, two oversized bedrooms, an updated laundry room, and a full 3-piece bath. Outside, the beautifully landscaped yard is complete with an upper deck, lower patio, hot tub, and gazebo—perfect for gatherings or quiet evenings. Important updates include a steel roof, furnace, AC, on-demand hot water tank and deck. This is a home that has been truly cherished and is ready to welcome its next owners. (id:50886)
Nest Realty Inc.
6514 Eighth Line
North Buxton, Ontario
Discover the charm and peace of country living with this 3-bedroom bungalow home, ideally set on more than half an acre of land. Offering plenty of room to grow and personalize, this home is perfect for those seeking space, privacy, and potential. The inviting layout features a bright, open living area, a full 4-piece bathroom, and an additional 1-piece bath conveniently located off the laundry room. A generous storage room offers excellent potential to be transformed into a walk-in closet or private ensuite. Wheelchair accessible and thoughtfully designed for comfort, this home also boasts a large front deck — perfect for enjoying quiet mornings or relaxing evenings surrounded by nature. The property includes a couple of handy outbuildings and storage sheds, offering ideal space for tools, hobbies, or additional storage. With a little TLC, this property could become the perfect country haven or a fantastic project for a handyman. A wonderful opportunity to enjoy peaceful rural living with extra space inside and out! (id:50886)
Century 21 Maple City Realty Ltd. Brokerage
414 Catherine Street
Blenheim, Ontario
414 Catherine St in desirable Blenheim has a terrific combination of features. Starting off with a dead end street, mature trees for privacy, fenced rear yard and 14' x 25' wired, insulated and heated detached garage or workshop. Excellent road appeal with the brick exterior, metal roof on both house and garage, new siding and exterior doors in 2023. Plenty of room for parking with the long double drive. Side entry into an open concept oak kitchen with breakfast bar open to the living room creating an inviting and bright living space. This kitchen has plenty of cabinetry plus room for a kitchen table alongside the working bar area, dishwasher and built-in microwave. Upper level has 3 bedrooms and a full 4 pc bath. Finished lower level with family room and bright windows, (not being deep in the ground like a typical basement). Utility room with laundry, furnace, storage and a 2 pc bath. The furnace was new in 2021 and a new ERV in 2024. (id:50886)
Campbell Chatham-Kent Realty Ltd. Brokerage

