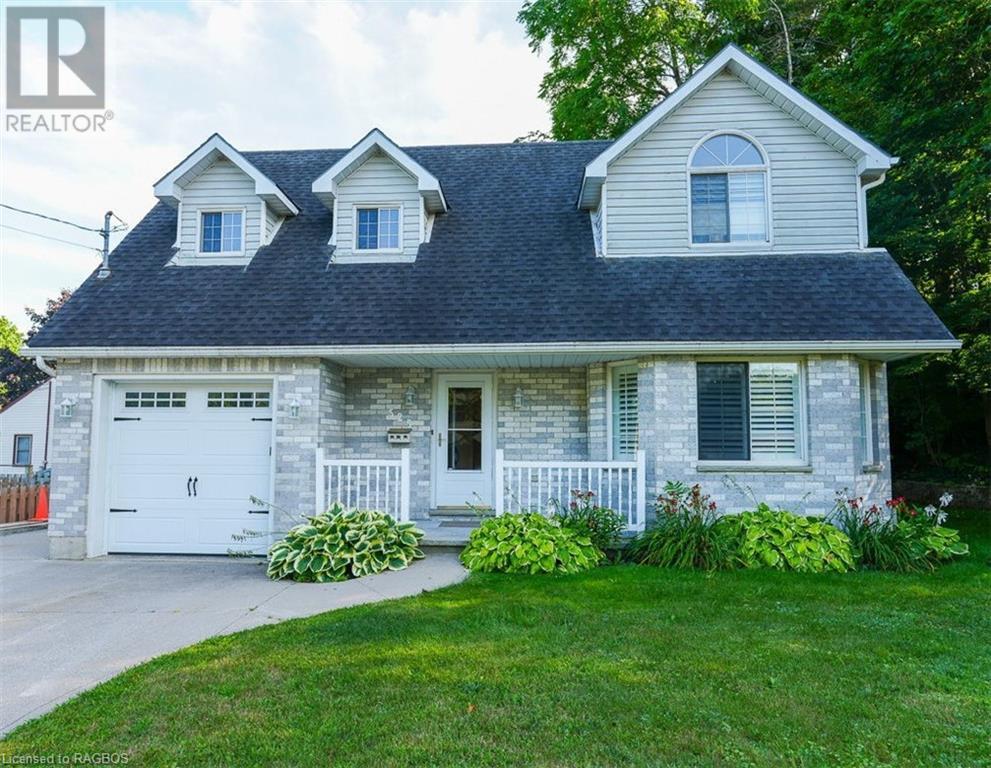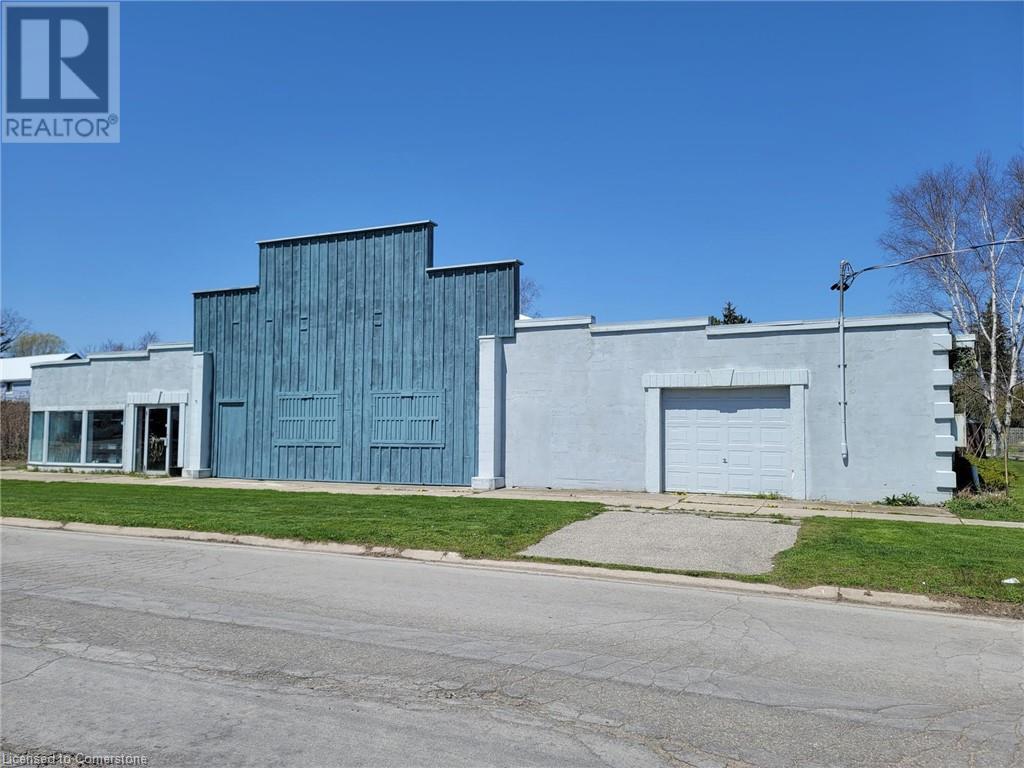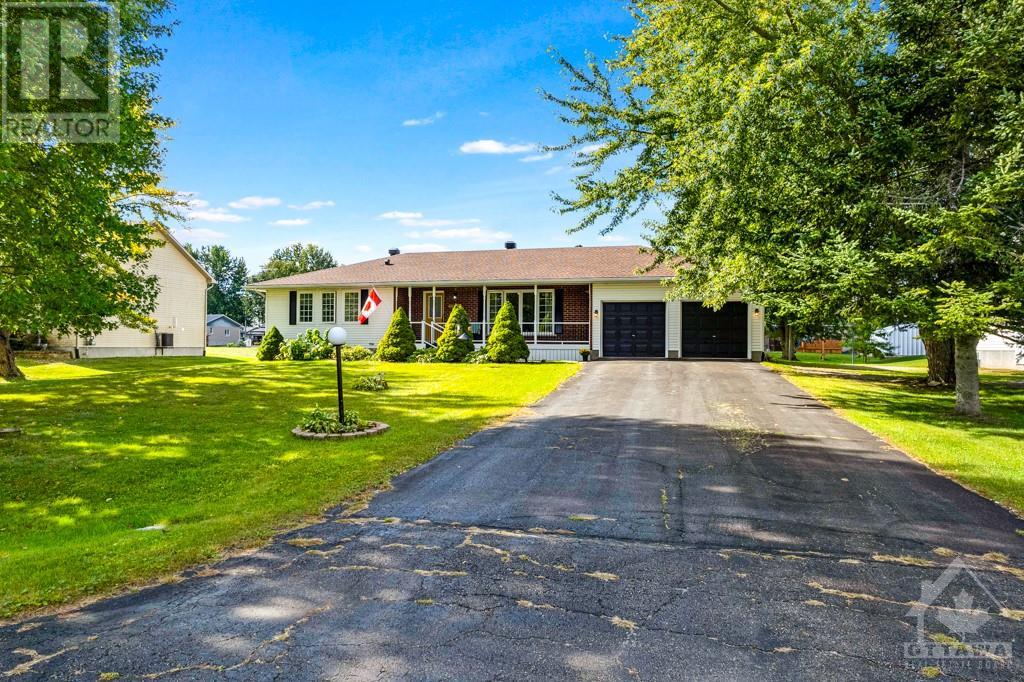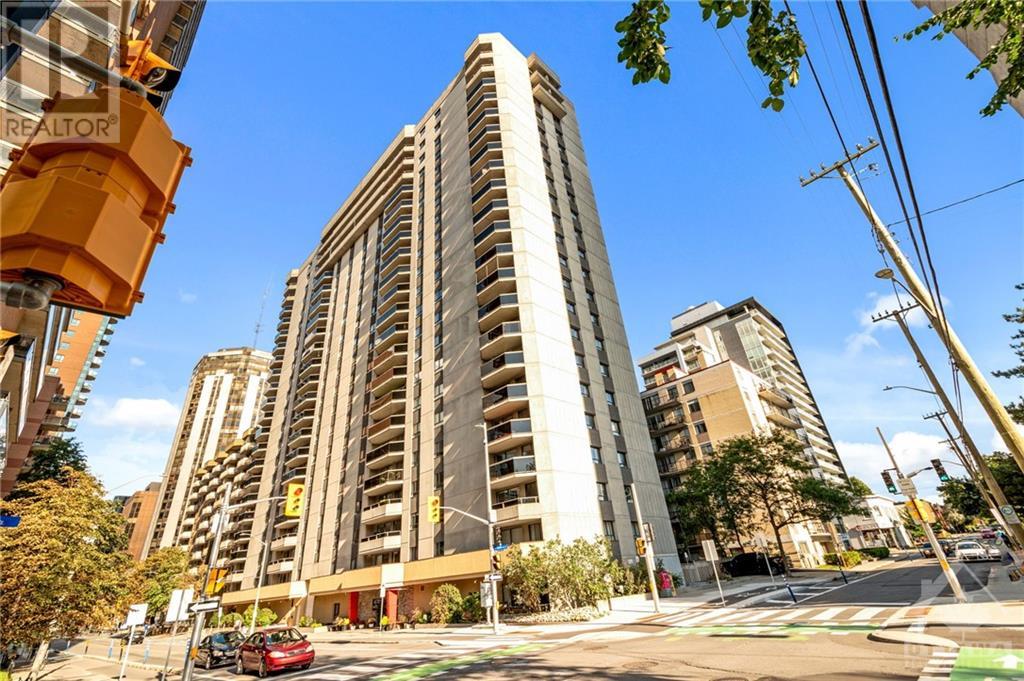14 King Street Unit#a
Cornwall, Ontario
Newly built townhouse, two bedroom with possibility of adding a 3rd bedroom. Located in the quiet area of Riverdale. Large windows overlooking the St. Lawrence River. In floor heat on the main floor. ICF building providing high insulations, steel roof, hot water on demand, rough in for kitchenette in the upper level, gas outlet in the backyard and all the appliances are included. Seller can hold a mortgage. Buyer can occupy the place before closing until severance is done. Driveway will be paved before closing. (id:50886)
Royal LePage Performance Realty
1001 Barton Way
Innisfil, Ontario
Come And See This Beautifully Upgraded, All Brick Detached Home, Nestled In The Heart Of A Highly Sought-After Family Friendly Neighbourhood In Innisfil. Set On A Well Sized And Fully Fenced Lot, This Gem Features An Open Concept Layout With Large Picture Windows. Spacious Eat In Kitchen With Ample Storage Cupboards. Large Living And Dining Area With Walk-out To Beautiful Sundeck. Three Ample Bedrooms With Master Featuring A Stunning 5 Piece Spa Like Ensuite And Spacious Walk-in Closet. The Newly Finished Basement Provides An Opportunity For Additional Living Space, Featuring A Recreation Room And Games Room. Enjoy The Convenience Of Being Close To All Amenities, Including: Schools, Parks, Shopping And Restaurants. Commuting Is Convenient With Easy Access To Public Transit And Major Highways. Don't Miss This Opportunity To Live In A Beautiful, Established Community! **** EXTRAS **** Deck/Front Walkway (2023); Basement (2023) (id:50886)
Keller Williams Realty Centres
525 19th Street W
Owen Sound, Ontario
Location and curb appeal are only some of the benefits to this West side two story home! The moment you walk up to the front door you are welcomed by the covered porch. Entering the house you have a convenient layout that leads you right into the kitchen with great cabinets and extra details. The open concept dining and living space allows for a lovely flow and easy access to the back deck for barbequing. Finishing off the main floor, there is a two piece bath and access to the attached garage. The second floor has a gracious primary bedroom with walk-in closet. With two more bright bedrooms and a beautiful four piece bath completing the second floor. For those in need of more living space, this home does not disappoint with a completely finished basement with laundry and another three piece bath. The backyard with its two tier deck and low maintenance lawn area is perfect for entertaining. This home's proximity to Kelso Beach makes it perfect for those with an active lifestyle or desire that great community feel with many local events close by. This home is ready for new memories to be made! (id:50886)
Exp Realty
316 High Shore Road
Marmora And Lake, Ontario
Looking for a building lot with views of Crowe Lake and close to the quaint town of Marmora? Whether you want to build your forever home or a weekend retreat.this location will not disappoint. A short walk to Booster Park where you can launching your boat for a day on the lake. **** EXTRAS **** Located on a paved municipally maintained road minutes to HWY 7. Need some ideas on building.no problem. We have some great contacts and building plans that can be shared. (id:50886)
RE/MAX Rouge River Realty Ltd.
Bsmnt - 5394 Middlebury Drive
Mississauga (Central Erin Mills), Ontario
This basement is situated in the top ranked John Fraser School District. The elementary school (Middlebury Public School) is just a 4 mins walk and the middle school (Thomas Street Middle School) is merely 10 mins walk away. John Fraser High school is at only 11 mins walk. 5 mins walk to a lovely park. Mins to Erin Mills Town Centre, Walmart, Loblaws, Tim Horton's, Shoppers Drug Mart, The Bay, Credit Valley Hospital, Highway 403, Streetsville Go Station and much much more. Located in a great neighborhood of all detached houses. A great start up place for young families. **** EXTRAS **** Separate Entrance from side of the Home. Comes with 1 parking on the drive way. Laundry is shared with the landlord's small family living upstairs. Tenant to pay 30% of the utilities. Landlord Pays 70%. Large windows. (id:50886)
RE/MAX Real Estate Centre Inc.
3254 Mcdowell Drive
Mississauga (Churchill Meadows), Ontario
Amazing 4 Bedroom + 4 Washroom Detached House in the Heart of Churchill Meadows. Great Layout. Family Room. Hardwood Flooring on the Main Level. living room and a family room , finished basement , great area with great schools , close to major malls and shops , easy access to hwy 401 and 403 , sun filled home with many upgrades , this one you can call home (id:50886)
Homelife/response Realty Inc.
816 - 55 Charles Street E
Toronto (Church-Yonge Corridor), Ontario
Welcome to 55C Bloor Yorkville Residences - Gorgeous Unit with Optimal Layout Rectangular Studio Apartment Featuring Modern Glass Partition Between Bedroom/Living & Kitchen Areas and Floor to Ceiling Natural Light Exposure. Minutes walk away from Bloor and Yonge TTC Subway Lines, Yorkville Shops and Michelin Star Restaurants, Eataly, Othership, Equinox and Neighbouring the Constantine Restaurant & Anndore Hotel. *See Youtube Video Attached! **** EXTRAS **** Luxurious Lobby, 24 Hour Concierge, Parcel Service & Pet Spa. 20,000 SQFT Fitness Facility With Yoga Studio, Cardio & Training Area, Steam & Change Rooms. Sky Lounge With 20ft Ceilings, Outdoor Seating, Zen Garden, BBQ Area & Guest Suite. (id:50886)
RE/MAX Excel Titan
105 Queen Street E
St. Williams, Ontario
Looking for a property that can do it all? Look no further! This commercial and residential zoned building, sitting on over an acre of land, offers endless possibilities. With over 8000 sq ft of space, it features multiple areas including an office, show room, and a residential unit. You'll also find three 30x90 bays, 14+ foot ceilings, and 3 phase 220 amp service (totaling 660 amp). The recently updated metal roofs add to its appeal. If you can dream it, you can do it! Come by and explore the limitless potential (id:50886)
RE/MAX Erie Shores Realty Inc. Brokerage
879 Hellmuth Avenue
London, Ontario
Stunning property steps from St. Joes Hospital and minutes from University Hospital. Fully renovated VACANT duplex with many outside entertaining areas for both units with each having their own private driveway. Exterior updates include new windows and doors, new decking and fencing, new staircase to upper unit with privacy panels and seating area, new interlocking stone patio areas as well as new hard board on the kitchen and garage that has hydro as well as new garage door. The main floor features a spectacular kitchen with a center island that comfortably sits 8, quartz and granite tops, soft close cabinetry, large pantry, wine bar area, charging station built into cabinetry, vaulted ceiling, exposed brick and 2 outside accesses to a private deck and a private interlocking stone patio directly from the kitchen which is fabulous for entertaining. The covered wrap around front porch is a great space to sit while watching storms pass by. Not only does the main floor have 2beds, 2 baths (ensuite with double sinks, center cabinetry and a glass walk-in shower), it showcases original hardwood flooring with modern finishes such as pot lighting, ceiling fans, original glass pocket door, original marble around the master fireplace, original entry fixture and main floor laundry. The upper unit also has its own laundry, 2 bedrooms, eat-in kitchen and exposed brick in the large master. The main floor unit has been rented as an ""Executive furnished short term rental"" for $3,650 while upstairs market rents suggest $2,400-$2,600. This home is designated ""Heritage"" and is just a beauty to look at. Very private outside spaces with all the conveniences within walking distance. A few different options are available - add this home to your portfolio with a cap rate of around 6%, rent one of the units to help pay your mortgage should you wish to live here or convert it back to a single family home. This home does not disappoint!! (id:50886)
Century 21 First Canadian Corp
3050 Drew Drive
South Mountain, Ontario
Welcome to this beautifully updated and well-maintained 3-bed, 3-bath brick bungalow, located on a landscaped lot in a family-friendly subdivision in the charming village of South Mountain. The inviting covered verandah welcomes you inside this well-designed home with gleaming hardwood floors throughout. The large foyer with closet opens to a bright living room, complete with a southeast-facing picture window that fills the space with natural light. The dining room offers patio door access to a deck and large backyard. The kitchen features warm white cabinetry, plenty of prep space, and easy-clean floors. Just off the kitchen, you'll find a convenient mud/laundry room with interior garage access and a powder room. The primary bedroom boasts a newly updated 4-piece ensuite and ample closet space, while the additional bedrooms are generously sized with plenty of storage. The finished basement, offers a family room,den/office/potential bedroom, and plenty of storage! Close to schools! (id:50886)
Royal LePage Team Realty
999 Anna Maria Avenue
Innisfil (Alcona), Ontario
* Great neighbourhood! just min away from the beach on a quiet street-this home has undergone many upgrades, upgraded eat-in kitchen, pot drawers, porcelain tiles, hardwood flooring on main floor, pot lights, spacious primary bedroom and 4pc bath-huge fully fence lot- large deck, double car garage with tandem drive through to back yard- direct access from garage, easy access to commuter routes( Hwy 400, 404,min drive to Barrie South GO Station), close to schools- park-shops-+++ **** EXTRAS **** S/S FRIDGE,GAS RANGE,B/IN DISHWASHER, WAHER & DRYER,ALL WINDOW COVERINGS,ALL LIGHT FIXTURES, BOSE SPEAKERS IN LR,CENTRAL VAC,GARAGE DOOR OPENERS, HOT TUB (id:50886)
Homelife/bayview Realty Inc.
470 Laurier Avenue W Unit#209
Ottawa, Ontario
Welcome to this charming 2-bedroom, 1.5-bathroom condo located in the vibrant downtown core of Centretown. This modern unit features an open-concept layout that seamlessly connects the kitchen, living, & dining areas. The kitchen is a culinary enthusiast's dream, offering ample cabinets & counter space that overlooks the bright & airy living & dining spaces. The primary bedroom boasts a private 2-pc ensuite bath, providing convenience & privacy. The 2nd bedroom is perfect for guests, a home office, or a hobby room, & is complemented by a full bathroom. Step out onto the sizeable balcony to enjoy your morning coffee or unwind in the evening. The building itself offers a range of premium amenities, including an indoor pool, rooftop terrace w/ stunning views, a guest suite for visiting friends/family, & party room for entertaining. Close proximity to an array of trendy restaurants, cafes & shopping destinations. Plus, the Ottawa River Pathway is just a stone's throw from your front door! (id:50886)
RE/MAX Absolute Walker Realty
122 Park Street West
Windsor, Ontario
For over 20 years Park Grocery & Gifts has delivered to its hundreds of loyal customers, located on the main floor of the 31-storey, 413 Unit Victoria Park Place Condominiums, and adjacent to the 280 Unit Royal Windsor Terrace — making for a bustling business in a busy urban area with lots of foot traffic from the two condo buildings, multiple apartment buildings (with 2 more announced), City Hall, Windsor Police, the University and College Campuses. This long-standing business benefits from steady foot traffic and repeat customers, offering essentials such as groceries, gifts, lotto, tobacco, and alcohol (licenses in place). Owner is retiring and is happy to show the new owner the ropes. Business being sold reflective of the healthy annual profit margins. Inventory is purchased separately, its wholesale value determined near closing date. Owner parking to be discussed in lease terms, property is owned by the seller and lease terms TBD. (id:50886)
Manor Windsor Realty Ltd. - 455
1307 Dickie Lake Road
Baysville, Ontario
Breathtaking sunsets with due west exposure on desirable Dickie Lake, close to the vibrant village of Baysville with it's cafe, restaurants, brewery, park and other shops. This year round recreational 3 bedroom, 2 bathroom residence is newly renovated and features vaulted ceilings, high-end new windows and wide plank light oak look carefree vinyl flooring. Brand new Scandinavian style woodstove with WETT to create a cozy atmosphere when chill is in the air. Both bathrooms are up to the minute design with glass shower. Minimalistic design creates a relaxing vibe and clean fresh palette to add your personal touches with your own furniture and decor items. Kitchen features an island for sharing a glass of wine while cooking, morning coffee with you ipad, kids snacks, dining area seats 6 comfortably. Living room has the quintessential walk out glass door to large entertaining size deck, for bbqing, sunbathing and dining. The lot has a level driveway to the cottage set back nicely from the year round municipally maintained road. The cottage is close to the lake with a gentle slope to a deck and a large dock on your beautiful smooth rock Muskoka granite shoreline with deep water at the dock for swimming, diving and parking your boat. The privacy is excellent from neighbours with ample trees between the lots. All appliances are included. A must view for picky lakefront buyers who want a year round useable cottage and want move in ready with all of the renos done. (id:50886)
Royal LePage Lakes Of Muskoka Realty
4418 Belmont
Comber, Ontario
WELCOME TO BEAUTIFUL COMBER!! BRAND NEW DEVELOPMENT, GORGEOUS COUNTY SETTING WITH MASSIVE LOTS JUST 20 MINS TO WINDSOR, LEAMINGTON OR CHATHAM!! TO BE BUILT! EXTRA EXTRA LRG BRAND NEW MODERN/STYLISH RAISED RANCH BONUS ROOM STYLE HOME IN A DESIRABLE LOCATION. GREAT CURB APPEAL WITH STONE/STUCCO/BRICK FINISHES. STEP INSIDE TO THE LRG INVITING FOYER THAT LEADS YOU TO THE OPEN CONCEPT MAIN LVL W/SOARING CEILINGS. MASSIVE LR/DR/KITCHEN COMBO, FAMILY ROOM - CUSTOM KITCHEN W/STYLISH CABINETS & GRANITE/QUARTZ COUNTER TOPS & GLASS TILED BACKSPLASH! LAVISH ENSUITE BATH, TILED SHOWER & GLASS DOOR, W-IN CLST ATTACHED TO MASTER. BASEMENT CAN BE FINISHED WITH 2 ADDITIONAL BEDROOMS AND 1 FULL BATH & LARGE FAMILY ROOM! HIGH QUALITY FINISHES THRU-OUT ARE A STANDARD W/SUN BUILT CUSTOM HOMES 'BECAUSE THE FUTURE IS BRIGHT WITH SUN BUILT CUSTOM HOMES!'. COME DISCOVER THE DIFFERENCE TODAY FOR YOURSELF!! PEACE OF MIND WITH 7 YEARS NEW HOME TARION WARRANTY!! (id:50886)
RE/MAX Capital Diamond Realty - 821
230 Dunvegan Road
Toronto (Forest Hill South), Ontario
Welcome To 230 Dunvegan Road, A Captivating Georgian Masterpiece In Prestigious Forest Hill. This Meticulously Renovated Residence Masterfully Combines Classic Sophistication With Contemporary Luxury. Upon Entering, You Are Welcomed By The Grandeur Of The Georgian Design, A Testament To Architectural Excellence. Spanning Over 6,000 Square Feet, This Lavish Home Provides Tranquility And Refinement With Its Five Elegantly Appointed Bedrooms. The Culinary Experience Is Elevated In The Kitchen, Featuring Premium Materials Including A French La Cornue Stove And An Oversized Fridge-Freezer. The Centerpiece, A Stunning Marble Island, Merges Grandeur With Functionality. Outside, You Will Find Your Backyard Oasis, Offering Abundant Space For Outdoor Dining, Lounging, And Relaxation By The Beautiful Pool. The Basement Adds To The Allure Of This Home, Featuring A Luxurious Movie Theatre, A relaxing Sauna, And An Exceptionally Large Recreation Space. Welcome Home! **** EXTRAS **** La Cornue Stove Double Oven, 30Thermador Fridge&Freeze, Microwave&Coffee Maker, Perp Kitchen: 48 Thermador Gas Stove, 36 Fridge, Freezer, Dishwasher,2 Laundry Rooms,Steam & Dry Sauna,Gym,Theatre,Snow Melt,Sprinklers, Cvac,Speakers, Security (id:50886)
Psr
1093 Kos Boulevard
Mississauga (Lorne Park), Ontario
A Practical & Spacious Large 3 Bedroom End Unit Town House In Lorne Park Community. Master Bedroom Features 4 Pcs Ensuite, W/O To Balcony. Finished Basement, Single Car Garage, Wooden Deck, Great Setting. Walk To (Clarkson Village, Lake, Jack Darling Park) Close To Port Credit & Clarkson Go Station, QEW, 403 Hwys. Smooth Ceiling And Brand New Pot Lights Throughout The Main Floor Living/Dining, Newer Garage Door. Premium Size Back & Side Lawn. Next To Birch Walk Trail. **** EXTRAS **** Tenant Pays 100% Utilities. (id:50886)
Homelife/future Realty Inc.
20 The Driveway Drive Unit#1801
Ottawa, Ontario
This spectacular penthouse occupying the southeast corner of 20 The Driveway offers sweeping views across downtown Ottawa and the Rideau Canal. Perfectly located in the Golden Triangle with easy access to great restaurants, the NAC, University of Ottawa, and Parliament Hill. Renovated from top to bottom, this elegantly appointed suite beautifully showcases 1600 + SQ FT of luxury living. Inside you’ll find an exquisite custom kitchen with quality panelled appliances; split dishwashers, full size wine fridge, granite counters, and excellent storage. Entertainment-size living & dining rooms are anchored by a custom gas fireplace, richly stained hardwood flooring, and two balconies. Custom cabinetry lines the hallway providing exceptional storage. Down the hall is a spacious primary suite with a custom walk-in closet, four piece ensuite with heated floors + Den/Bedroom & second bath. Enjoy in-unit laundry, 1 indoor parking space and locker. Fees include all utilities. 48 hr irrev req'd. (id:50886)
RE/MAX Hallmark Realty Group
1031 Barryvale Road
Calabogie, Ontario
FABULOUS FULLY FURNISHED 4 SEASON LAKEHOUSE ON CALABOGIE LAKE. This west-facing home has picturesque lake & mountain views. Gradual slope to the lake for easy access to your private dock for your boat or swim in pristine waters. Entertaining is a breeze w/a fabulous chefs kitchen w/a massive island that's sure to be the heart of this home. The open floor plan is seamless w/outdoor patio overlooking fabulous sunsets. This 4 bed 2 bath cozy beauty has a separate principle suite w/bay window, stylish modern ensuite/walk-in closet. The family room is expansive & welcoming w/a gas fireplace to cuddle up by. The dining room will host a large family feast. The lower level is the perfect games room & movie retreat. Nature calls you to get active from every window to golf, experience the motorsport park, trails, Peaks ski hill, hunting & miles of trails or just relax and take in the scenery. It's 4-season resort living just 45min from Ottawa. Great BNB Income. Some digitally enhanced photos. (id:50886)
Bennett Property Shop Realty
96 Leadenhall Road
Brampton (Brampton North), Ontario
Beautifully renovated legal 2 bedrooms basement with a private separate entrance in a quiet, family-friendly neighborhood. This unit features a kitchen, 3-piece bathroom, separate laundry(washer/dryer) and a living/family room, perfect for comfortable living. Includes 1 parking spot. Conveniently located near schools, parks, shopping, and public transit. Ideal for small families or professionals. **** EXTRAS **** AAA tenant only. Tenant pays 25% of the utilities. Job letter, credit report and last 2 months pay slips (id:50886)
Century 21 People's Choice Realty Inc.
57 Pine Street E
Chapleau, Ontario
This well-constructed brick home features excellent curb appeal! Step inside to a welcoming entryway leading to a spacious kitchen, two bedrooms, a three-piece bathroom, and a bright living room. The lower level includes a cozy rec room with a propane stove, a wet bar, two additional bedrooms, a four-piece bathroom, and a large laundry room. Outside, you'll find a carport, detached garage, garden shed, an interlocked patio, and a fenced rear yard—offering plenty of storage and privacy. Schedule your private showing today to make this home yours! (id:50886)
Chapleau Real Estate Limited
854 Townline Road
Kingsville, Ontario
Experience the magic of sunrise and sunset on this stunning 5-acre country retreat! This beautiful home features a spacious master bedroom with an ensuite, two additional bedrooms, and a full bathroom. The open living and dining area flows seamlessly into a chefs kitchen, perfect for entertaining. Enjoy meals in the dining room while overlooking the expansive deck. The full basement offers even more space, with two bedrooms, a hobby/billiards room, another living area, a full bathroom, and a laundry room. There's also a room with roughed-in plumbing, ready for your future kitchen! Recent upgrades include a 2-year-old roof, fresh paint, new pot lights. geothermal furnace. 4 car garage. Plus, you'll love the 1-year-old Swimming pool for those hot summer days. This property is a true gem for country living! (id:50886)
RE/MAX Preferred Realty Ltd. - 585
459 Whitmore Avenue
Toronto (Briar Hill-Belgravia), Ontario
Must-See Investment Opportunity! Cashflow Positive Rental Property!This fully renovated bungalow is a dream for investors, offering three separate living spaces for maximum rental income.Main House: 3 spacious bedrooms on the main floor, and 3 additional bedrooms in the basement with a separate entrance.Laneway House: A charming 2-bedroom unit, complete with an attic loft for extra living space.Features Included:4modern washrooms.Fully upgraded kitchens w/luxury finishes:quartz countertops,large island,double sink,high-end cabinetry&stylish backsplash.Beautiful laminate flooring thruout the house.New stucco exterior&many upgrades.Plenty of parking for multiple vehicles.This property is a turnkey investment in a prime location. Dont miss out! (id:50886)
RE/MAX Royal Properties Realty
16845 Beaver Dam Drive
Long Sault, Ontario
Country living on the fringe of the city in the exclusive Beaver Glen subdivision. This home is a 1,900+ SQ Ft bungalow with double attached garage sitting on 1.5 acres of property. Main floor; French doors from foyer lead to living room and dining room, family room with vaulted ceiling and skylights for natural light warmed by a natural gas fireplace, kitchen with oak cupboards, granite countertops and built-in appliances, primary bedroom, two more bedrooms, updated 4pc-bath & 3pc-bath, laundry room completes the main level. Basement; large recreation room with bar, 4th bedroom, storage room and two utility rooms. Outside; front verandah and interlock walkway, rear covered deck and stone patio. The home also features a Generac Standby generator for worry free automatic power to the home if required. Please Allow 24hr irrevocable on all offers. (id:50886)
RE/MAX Affiliates Marquis Ltd.
























