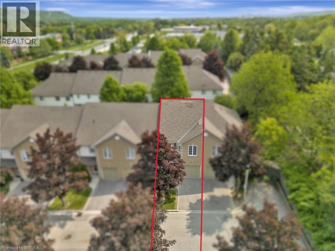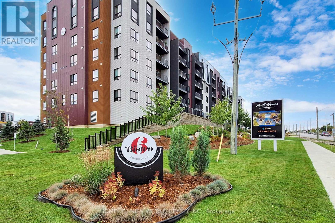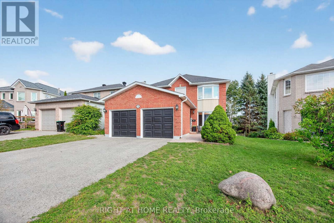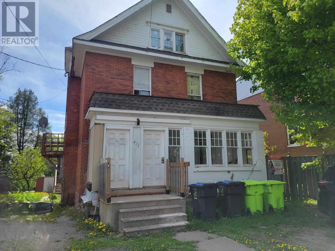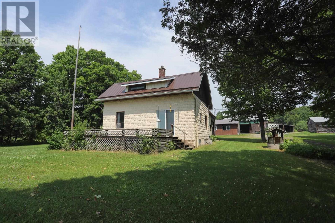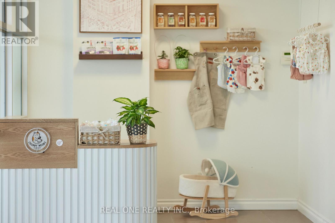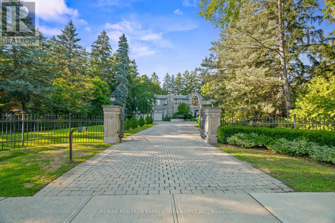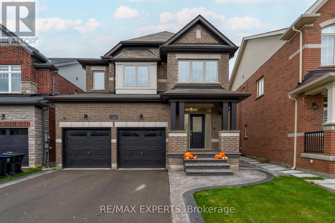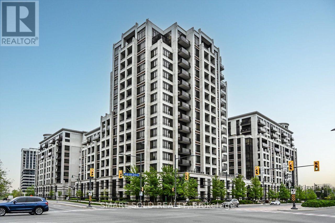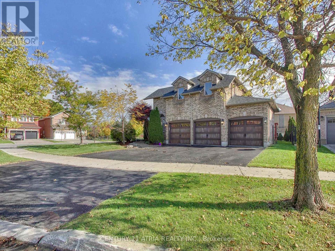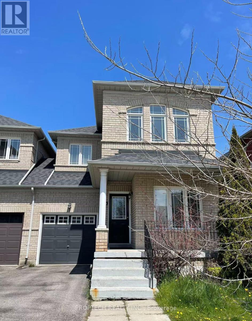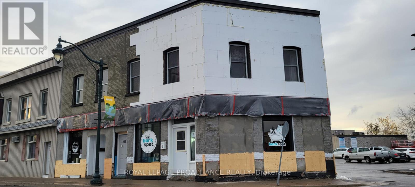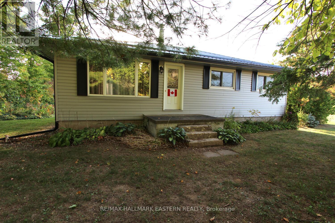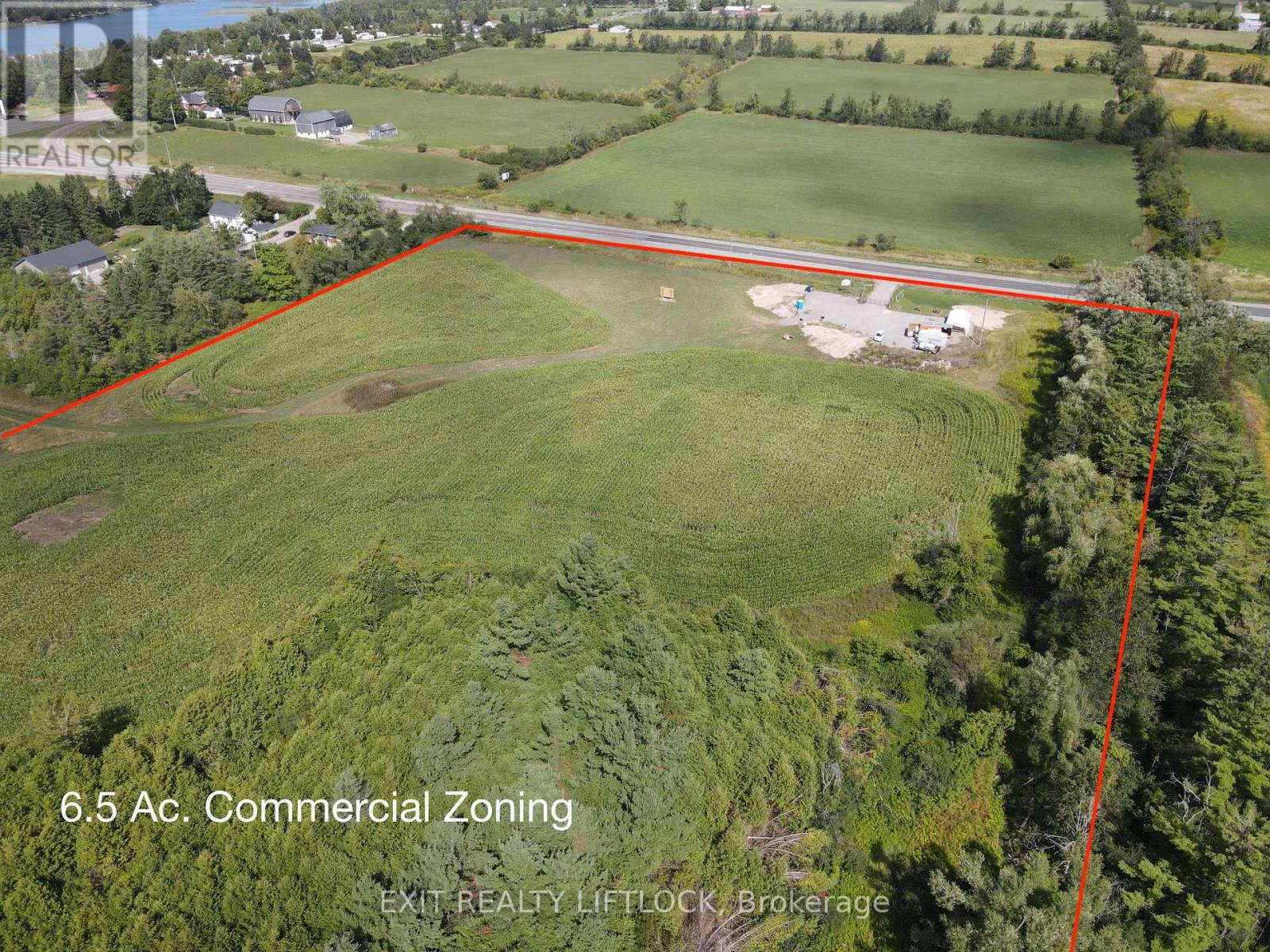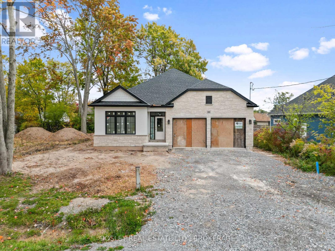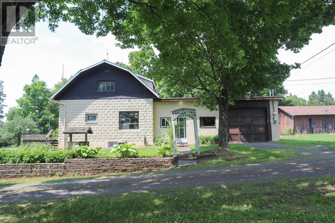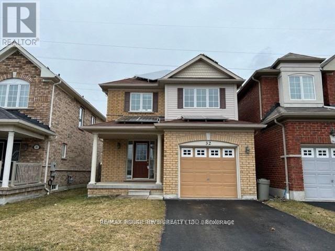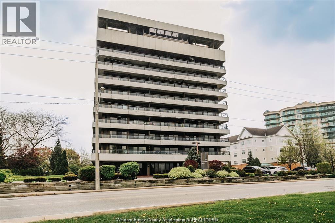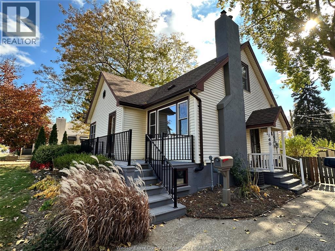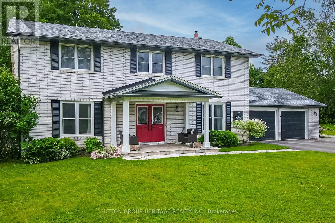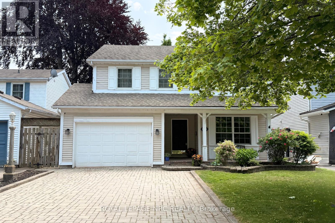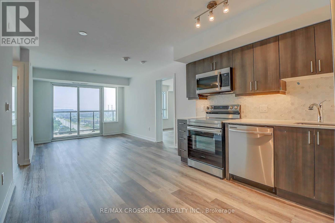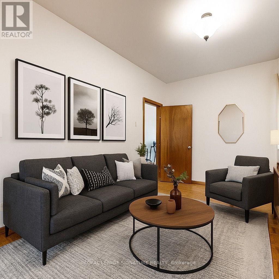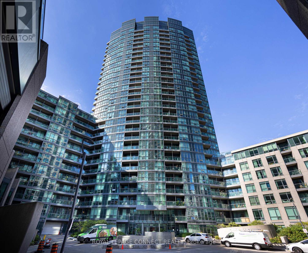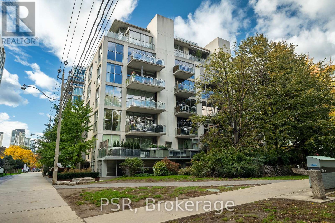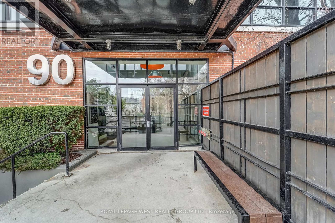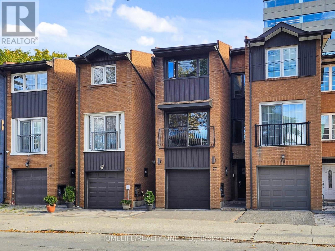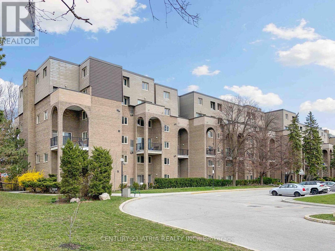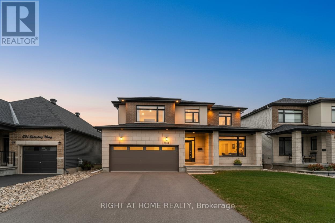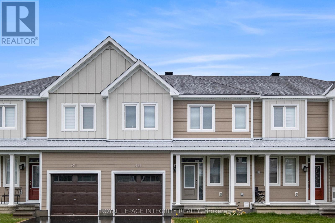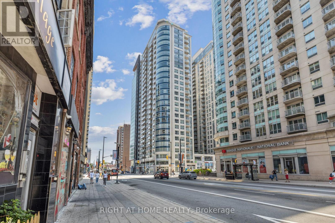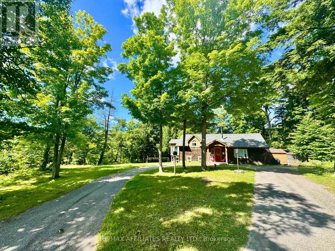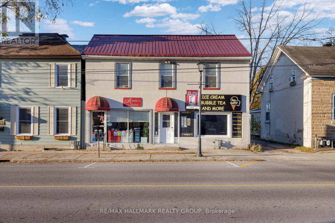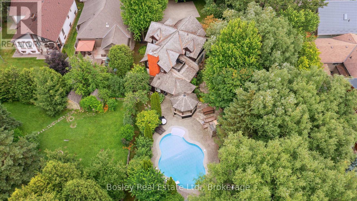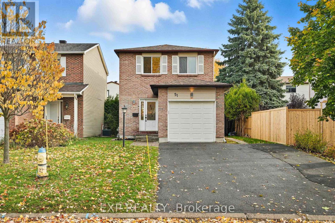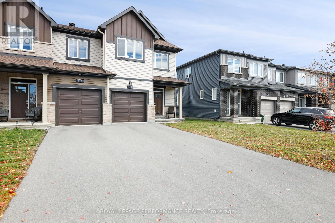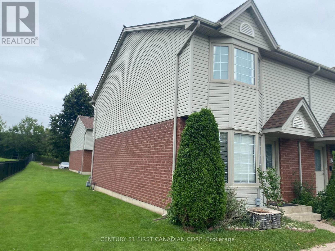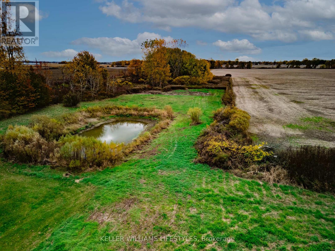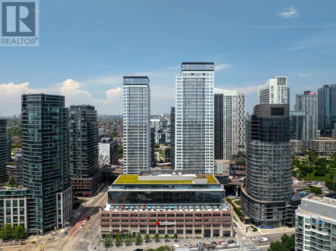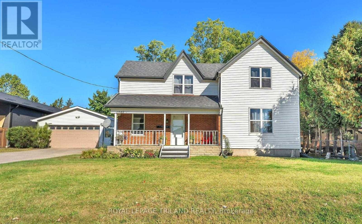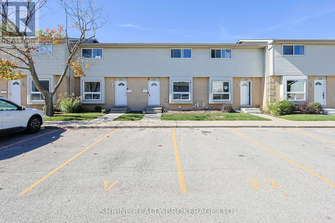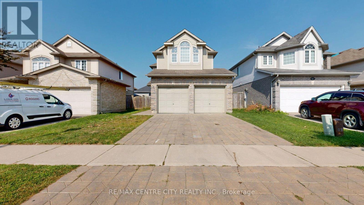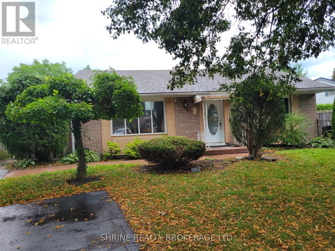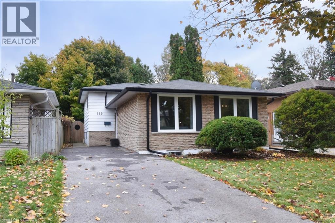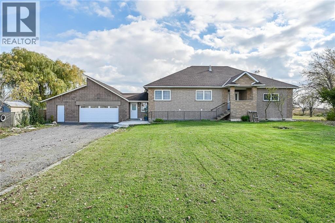31 Moss Boulevard Unit# 26
Dundas, Ontario
Embrace the condo lifestyle with low condo fees and property taxes!! Discover Dundas, explore Dundas Valley! Stylish 3-bedroom, 1.5 baths townhome in the family-friendly Highland Park neighbourhood. The open concept main floor features superb living space with a bright & spacious living room, dining area. Cheery kitchen with ample cabinets, ceramic backsplash, new faucet; fantastic counterspace & breakfast bar. Step through the patio doors into the fully fenced backyard, complete with a raised deck for family BBQs. For your convenience inside garage entry plus 2 pc washroom complete the main floor. The upper bedroom level will entice with the large primary bedroom, incredible closet space & ensuite privileges to the huge bathroom; plus 2 sizeable bedrooms, linen closet. The basement offers additional living space with a generous rec room, laundry room, and loads of storage space. Move-in ready; enjoy this quiet, peaceful, idyllic setting. Extensive upgrades in the last 2 years are: all windows replaced in 2024 at the owners’ expense (20-year transferable warranty), new patio door w. internal blinds 2024 (10-year warranty), new A/C, new fence 2024, luxury wide plank flooring 2023, new Stainmaster pet carpet w. top of the line under pad 2023, professionally painted throughout 2023. Furnace November 2017. Located minutes from conservation areas, scenic trails, parks. Walking distance to public & high school, public transit to Mac University and Stoney Creek, 15-minute drive to 403. (id:50886)
Coldwell Banker Homefront Realty
512 - 4 Spice Way
Barrie, Ontario
Welcome To The Desirable Bistro 6 Condo Community By Pratt Homes, A Newly Built Community Inspired By Food Culture & Modern Living. This Lovely One Bedroom Plus Den Unit Features An Open-Concept Layout With Unobstructed Views Offering Plenty Of Natural Light For A Bright & Spacious Setting. Executive Package Features High-End Finishes Throughout, Including Upgrades Like Under Cabinet Lighting, LED Pot Lights, Decora Devices, Individual Closet Doors In Foyer, Smooth Ceilings, Waterline To Fridge, Plus A Stove Gas Line & BBQ Gas Line On The Balcony. Convenience Offered By An In-Suite Laundry & An Owned Parking Space Just Outside The Main Entrance. Community Driven Complex Offers Access To A Community Kitchen With A Pizza Oven & Unique Kitchen Library, Yoga & Basketball Courts. Ideal Location Surrounded By Green Space, A Short Drive To The Barrie South Go Station, Friday Harbour & Highway 400 Access. Tenant Pays Gas/Hot Water Heater & Hydro. Water Included. (id:50886)
Homelife New World Realty Inc.
13 Orwell Crescent
Barrie, Ontario
IMPRESSIVE 2 STOREY WALKOUT WITH OVER 2,350 SQ FT FINISHED LIVING SPACE! This versatile layout offers a perfect solution for a multi-generational family. Beautifully renovated 3 + 1 bedroom home in a prime family location steps to a splash pad, park, & scenic forest trails. Inside, enjoy 2 fully renovated kitchens with quartz counter tops, lots of pot lights, stylish finishes, a great layout, and freshly painted throughout. Walk out to a two-tier deck (over 500 sq ft) off of the kitchen, perfect for outdoor entertaining. A large backyard with an outdoor bar & mature trees creates a relaxing oasis. The fully finished basement, with a separate entrance, has tons of natural light & pot lights, you don't feel like you are in a basement. The basement showcases high-quality renovations, including a new kitchen & 3 pc bathroom. Many recent upgrades: Furnace, Main Floor kitchen, and basement bathroom all installed 2022. Basement kitchen & basement flooring installed 2023. Main floor engineered hardwood installed 2024. The roof, soffit, fascia & downspouts installed 2016. The walkout basement creates an ideal setup for an in-law/extended-family suite/multi-generational family. So many thoughtful updates make this home truly move-in ready. Double car garage with convenient inside entry. This home blends comfort, function, & convenience. Close proximity to schools, Arboretum, Highway 400, & Go Station. Seasonal views of Kempenfelt Bay from several rooms. Come view this turn key home today! (id:50886)
Right At Home Realty
635 Wellington St E
Sault Ste. Marie, Ontario
Attention Investors - Build your investment portfolio with this 5 Unit Multiplex. Set Market Rent on Unit 5, with cashflow on 4 units with long term tenants paying reliable rents. Units 2 & 3 rewired by Top Line Main apartments heated by Navien gas boiler. Apartment 5 is a fully self contained unit with it's own newer gas furnace (April 2022), tenant pays heat, basement and fenced yard exclusive use, as tenant maintains grass & garden. Owner pays heat for main building only (Units 1, 2, 3 & 4). Four separate PUC meters and two gas meters. Shingles replaced on main roof in 2018. Many upgrades have been completed, fire doors on each unit. Seller is willing to stay on as Property Manager if agreed upon. Walking distance to shopping, laundromat, downtown plaza and parks. Don't wait book your showing today. (id:50886)
Royal LePage® Northern Advantage
2704 A Line Rd
Richards Landing, Ontario
Step into a rare opportunity to own a piece of history. Offered for sale for the first time in over a century, this exceptional 190-acre maple syrup farm has been home to four generations of award-winning maple syrup producers. With a thriving 8,000-tap sugar bush, a fully equipped sugar camp, and everything needed to continue operations, this is a turnkey maple syrup business with a rich legacy. The property includes: A 3-bed, 2-bath farmhouse full of character and potential, multiple versatile outbuildings used for a work shop, equipment storage, construction, farming, and boat storage. Approximately 18 acres of cleared, workable fields ideal for crops or expansion. This farm is more than just land—it's a legacy. Whether you’re looking to carry on a storied maple syrup tradition, expand into agri-tourism, or enjoy a private, picturesque piece of rural paradise, this property offers unmatched potential. (id:50886)
Century 21 Choice Realty Inc.
1 - 12285 Yonge Street
Richmond Hill, Ontario
Profitable cat boarding centre in Richmond Hill, est. 5+ yrs, caring for over 1,000 cats. Approx. 2,280 sf facility, fully equipped & w/ ample pkg. Open 7 days/wk (11am-7pm). Annual sales approx. $226K. Rent $7,600/mo incl. TMI & HST. Absentee owner (overseas for several yrs), business operated by 9 staff. Easy to run, turnkey operation generating steady income. Seller willing to provide full training & transition support. Additional upside includes 2 fully developed but not yet launched projects: pet food & supplies retail biz and pet apparel brand. All supplier, logistics, packaging, photo, social media (IG & Xiaohongshu) and website setup completed-ready for launch. (id:50886)
Real One Realty Inc.
78 Elgin Street
Markham, Ontario
One-Of-A-Kind Neoclassical Residence On Estate-Like Grounds In Coveted Thornhill Village. Custom European-Inspired Interiors Showcasing Impressive Craftsmanship & Pride Of Ownership. Upon Entry, A Regal Rotunda With Double-Height Ceilings, Ornate Handpainted Baroque Murals, Circular Staircase, Mezzanine Overlook & Soaring Arched Windows Framing The Stunning Rear Gardens. Elegant Living Room & Formal Dining Room W/ Wood-Burning Fireplaces. Light-Filled Kitchen W/ Vaulted Glass Ceiling, Walk-Out To Terrace & Expansive Breakfast Area. Family Room Featuring Floor-to-Ceiling Windows, Walk Out To Backyard & Wood-Burning Fireplace W/ Custom Art Deco Mantel. Vast Primary Suite Features 2 Walk-In Closets & 6-Piece Ensuite W/ Jet Tub. Second & Third Bedroom W/ Walk-In Closet & 4-Piece Ensuite. Fourth & Fifth Bedroom W/ Double Closet & 4-Piece Semi-Ensuite. Lower Level Presents Entertainment Room W/ Wet Bar, Wood-Burning Fireplace, Walk-Up To Backyard, Home Cinema, Fitness Room, Nanny Suite, Cedar Sauna & 2 Full Baths. Spectacular Backyard Retreat W/ Tree-Lined Privacy, Outdoor Pool, Terraced Courtyard, Barbecue-Ready Patio & Professional Landscaping. Stately Wrought-Iron Gated Entrance, Circular Driveway & Sprawling Wooded Lawn. Superb Location In One Of Thornhills Most Exclusive Neighbourhoods. Minutes To Top-Rated Public & Private Schools, Canadas Finest Private Golf Clubs, Parks, Shops, Restaurants & Public Transit. listing information (id:50886)
RE/MAX Realtron Barry Cohen Homes Inc.
1430 Farrow Crescent
Innisfil, Ontario
Welcome to this beautifully upgraded detached home offering over 2,500 sq. ft. of luxurious space plus a partially finished basement. Situated on a spacious lot, this home features an open concept floor plan ideal for family gatherings and entertaining. Enjoy 9' ceilings,premium wide plank flooring, 7" baseboards, custom crown moulding, pot lights throughout, and a stunning grand staircase with wrought iron pickets. The modern kitchen boasts upgraded cabinetry, stainless steel appliances, and a large eat in area with walkout to a fully landscaped yard featuring a spacious patio and storage shed. All bedrooms are generously sized, each with bathroom access and the primary suite includes a large walk in closet. Convenient second floor laundry. The basement offers an open layout with pot lights and a Napoleon fireplace perfect for future rental potential or extended family living. Located within "The Orbit," Innisfil's visionary master planned community by Cortel Group. Incredible opportunity to own in one of the area's most exciting new developments! (id:50886)
RE/MAX Experts
A112 - 89 South Town Centre Boulevard
Markham, Ontario
Experience refined living in this stunning Fontana Luxurious 2-Storey Condo Townhouse located Prestigious Unionville Community. Rarely Available 2+Den With 3 Bathrooms. Separate Den Can Be Used As A 3rd Bedroom. Bright, Spacious & Open Concept Layout.10" Main Floor Ceiling With Lots Of Sunshine, Modern, Open Concept Kitchen With Pot Lights & Granite Countertop. Walk-Out To Terrace. Lots Of Cabinets, Pantry/Storage Beneath Staircase. Primary Br With 4-Pc Ensuite Bath. 2nd Floor Ensuite Laundry. Both Floors Are Equipped With Motorized Blinds For Added Convenience And Privacy. Great Building Amenities Including 24-Hr Concierge, Indoor Pool, Fitness Centre, Basketball Court, Party Room, And Visitor Parking. Prime Location Near Downtown Markham Walking distance to Unionville High School, Close To Public Transit, Civic Centre, Shopping, Restaurants & Most Other Amenities. Minutes To Hwy 407/404. Just Move In And Enjoy! (id:50886)
Smart Sold Realty
2 Whalen Court
Richmond Hill, Ontario
Beautifully upgraded, sun-filled 4 + 1 bedroom family home in prestigious Westbrook. Boasting 4,000+ sq ft of refined living space, including a bright, open main floor and a fully finished lower level. Features 9-ft ceilings, handscraped hardwood, LED pot lights, and a main-floor den that can be used as an office or children's playroom. The custom chef's kitchen showcases quartz-waterfall island, designer cabinetry, Bosch 5-burner cooktop, Samsung smart appliances, and a coffee bar with wine fridge. Upstairs offers a vaulted-ceiling primary suite with a spa-style ensuite and a brand-new 2025 second-bath renovation. All bedrooms include custom closet organizers. The finished basement with separate garage entrance and second kitchen suits extended family or rental potential. Outside, enjoy a large cedar deck, vinyl-fenced yard, outdoor playhouse, and smart-home features (Ring cameras, Ecobee, and Schlage Sense locks). Updates includes extensive 2018 renos, roof (2019), driveway (2020), A/C (2023), and second bathroom reno (2025). 3-car garage with composite doors & Chamberlain openers. Close to top-ranked schools, parks, and transit - a rare turnkey home in one of Richmond Hill's best communities. (id:50886)
Century 21 Atria Realty Inc.
220 Farmstead Road
Richmond Hill, Ontario
Location Location!!Best school zone! Semi-Detach House in the most desirable Rouge Woods Community! Prime location steps walking distance to top ranked Silver Stream P.S. & Bayview Secondary School!! Great layout with 9Ft Ceiling On Main, spacious and sun filled living room, Open Concept Modern Kitchen With Granite Countertop. Hardwood Floor Throughout. Pot Lights And Updated Light Fixtures. 3 large sized bedrooms upstairs, master bedroom with ensuite bathroom. Close to community center, parks, shopping plaza, Costco and all amenities, mins to Hwy 404, must see!! (id:50886)
Proptech Realty Inc.
48 King Street Nw
Quinte West, Ontario
For rent - 600 est. SQ FT newly renovated, ground level unit in the heart of downtown Quinte West. High traffic, high visibility area with municipal parking right across the street. A great location for a retail or service related business. Available December 1st. TMI is included, Utilities (hydro and water/sewage) are extra. This could be an amazing opportunity for the right established business looking for a new location or for an entrepreneur looking to start a new business. (id:50886)
Royal LePage Proalliance Realty
1092 Mid Belmont 7th Line
Havelock-Belmont-Methuen, Ontario
Welcome to this well maintained 3-bedroom, 1.5-bath bungalow set on nearly 48 acres of diverse landscape, which makes it the perfect blend of comfortable living and outdoor adventure. Located on a quiet cul-de-sac just off Mid-Belmont 7th Line, this property offers privacy while remaining close to Havelock and the boat launches at Belmont and Round Lakes. The main floor features three bedrooms, an updated kitchen, a bright dining room, a cozy living room, and a full bath. The partially finished basement adds extra living space with a games room (pool table included!), a utility/workshop area, laundry/storage, a 2-piece bath, and a home office. Outside, you'll find a detached garage/workshop and a lovely yard. The expansive land includes wooded areas with a hydro easement that provides excellent access across the property, a large pond, and a rustic hunting camp that could be updated for additional use. Whether you're looking for a quiet country home, recreational retreat, or a mix of both, this property has the space and setting to make it yours. Immediate occupancy available! (id:50886)
RE/MAX Hallmark Eastern Realty
4922 Highway 7
Kawartha Lakes, Ontario
Exceptional development opportunity just west of Peterborough at Fowlers Corners. Situated on an expansive 34.8 acre parcel on the South West side of Fowlers Corners you will find a recently updated and well maintained 2.5 storey brick farmhouse. At the heart of this property lies a prime 6.5 acre section zoned C2-9 highway commercial, offering incredible potential for business or development ventures. The remaining acreage offers a balanced mix of workable farmland and lush cedar bush, complete with three scenic trails ideal for walking, skiing, or four-wheeling - making the property as enjoyable as it is practical. The restored 3 bedroom, 2 bathroom farmhouse features numerous upgrades, including a steel roof, updated soffit and fascia, newer windows, a newer furnace (2024), and an updated water treatment system. Utility infrastructure is robust, with three separate hydro meters, including: a 200 amp panel in the home, a separate meter servicing the 35' x 50' barn which has its own water supply, and a dedicated 200 amp service to the utility building on the commercial acreage also serviced by a dedicated drilled well. Whether you're an investor, entrepreneur, or someone looking for a live-work property with substantial upside, this is a rare opportunity to secure versatile acreage in a high-visibility location. Don't miss your chance to explore the possibilities. (id:50886)
Exit Realty Liftlock
60 Pleasant Avenue N
Fort Erie, Ontario
Brand new 2+1 bedroom, 3.5 bathroom bungalow built by highly regarded Niagara Pines Developments 450m from the waterfront. Currently under construction but nearing completion, this home showcases timeless design and quality finishes including engineered hardwood flooring throughout most of the main level, quartz countertops, and pot lights. The open-concept layout features a bright living room with a modern built-in gas fireplace, a stylish kitchen with a large island and breakfast bar, and an adjoining dining area overlooking the backyard. A versatile bonus room off the living area includes main floor laundry and extra storage space (or potential pantry).The primary bedroom is a true retreat, complete with a 5-piece ensuite, walk-in closet, and access to the back deck. The second bedroom also offers its own 3-piece ensuite. At the front of the home, a den provides flexible space for a home office or guest room. The partially finished lower level extends the living space with an additional bedroom and full bathroom, with room to finish more if desired. All of this with a distinguished stone-and-stucco exterior and double car garage. Set just a 6-minute walk to Burleigh Beach and a short 4-minute drive to downtown Ridgeway, this location offers the best of small-town living with parks, sports fields, and nature trails all nearby. Anticipated completion: January/February 2026. (id:50886)
Bosley Real Estate Ltd.
2704 A Line Rd
Richards Landing, Ontario
Step into a rare opportunity to own a piece of history. Offered for sale for the first time in over a century, this exceptional 190-acre maple syrup farm has been home to four generations of award-winning maple syrup producers. With a thriving 8,000-tap sugar bush, a fully equipped sugar camp, and everything needed to continue operations, this is a turnkey maple syrup business with a rich legacy. The property includes: A 3-bed, 2-bath farmhouse full of character and potential, multiple versatile outbuildings used for a work shop, equipment storage, construction, farming, and boat storage. Approximately 18 acres of cleared, workable fields ideal for crops or expansion. This farm is more than just land—it's a legacy. Whether you’re looking to carry on a storied maple syrup tradition, expand into agri-tourism, or enjoy a private, picturesque piece of rural paradise, this property offers unmatched potential. (id:50886)
Century 21 Choice Realty Inc.
32 Puttingedge Drive
Whitby, Ontario
Fantastic Family Home In Friendly Whitby Neighbourhood. Gleaming Hardwood Floor Throughout Living Room. Bright Kitchen And Breakfast Room Featuring A Walkout To Fenced In Backyard And Green Space To Enjoy With Family And Friends. Retreat To The Second Floor Boasting 3 Spacious Bedrooms With Closet Storage And 2 Full Bathrooms. Primary Suite Includes A Walk-In Closet And 4 Pc Ensuite. Unfinished Basement With Cold Cellar For Extra Storage. Amazing Location Just Minutes To Hwy 401, Parks, Schools, Shopping And Public Transit. This Home Is A Must See! ** This is a linked property.** (id:50886)
RE/MAX Rouge River Realty Ltd.
5125 Riverside Drive East Unit# 504
Windsor, Ontario
CONDO APT IN A MED/HIGH RISE: This 1268 square foot apartment home has 2 bedrooms and 1.5 bathrooms. This Condo is located at 5125 Riverside Dr. E #504, Windsor, ON N8S 4L8. The property is close to all the Basic Amenities. walking to Peace Fountain. Enjoy Amenities Such As Indoor Pool, Spa, Sauna And Incredible Party Room With Waterfront View. Located Right Off Of The Premier Riverside Drive Waterfront And Within A Short Distance To Old Riverside. All Offers W/Updated Credit Report, Rental Application, Employment Letter, Recent Pay Stub, Id & References. Must Certify First & Last Month Deposit , the monthly rent include utility . (id:50886)
H. Featherstone Realty Inc.
140 Laurier
Lasalle, Ontario
Welcome to this lovely 1.5-storey home nestled in the heart of LaSalle! Featuring 3 bedrooms and 1 full bathroom, this home is perfect for families, or anyone looking to enjoy the quiet comfort of one of Essex County’s most desirable communities. The main floor offers a bright and welcoming living area with plenty of natural light, two comfortable bedrooms, and a full bathroom for convenient one-level living. The kitchen is spacious and functional, opening to a cozy dining area that’s perfect for everyday meals or entertaining. Upstairs, you’ll find a private primary bedroom with ample space and storage—an ideal retreat at the end of the day. Outside, enjoy a large backyard with room to relax, garden, or host family gatherings. Located just minutes from LaSalle’s scenic trails, waterfront, shopping, top-rated schools, and the Civic Centre, this home offers a blend of small-town. Minimum 1 yr lease. Suitable credit check required. 2650.00 plus utilities. (id:50886)
RE/MAX Preferred Realty Ltd. - 585
3 Northwood Road
Georgina, Ontario
It's a Beautiful Day in the Neighbourhood! This is the Story of 3 Northwood Road in the coveted "Wood River Acres". A Place to raise a Family, have Friends Gather or enjoy Retirement for years to come. This Beautiful family Home boasts 5 Bedrooms on the 2nd Floor, 1 Bedroom in the basement with gas Fireplace & Ensuite bathroom (The 59" Soaker Tub gives all the Spa Feels), Beautiful Kitchen fully Renovated in 2021 with Quartz Counters, Island, 2 Sinks, Pot Filler Tap, Stainless Steel Appliances incl/ gas Stove with Double Oven & Separate Wine Fridge all Overlooking the Sunroomwhich overlooks the Pool. What a Fabulous place to sit and enjoy your Morning Coffee. Hickory Hardwood Flooring throughout most of the main floor with quality Vinyl Plank in Kitchen & Bedrooms. All three 4pc & one 2pc Bathrooms have been completely renovated. On the lower level in addition to the large bedroom/recreation room you will find a Home Theatre Room with Smart LG 86" LED Big Screen TV, powerful 7.2 165W Sony Surround Sound, 4 Valencia Tuscany Leather Seating, a 10 Man Sauna, Cold Cellar, 8.91 x 12.75 Ft Yoga/Meditation Room & Ample Storage. Over 4300 sq ft of Living Space. Large, heated 2 Car Multi-use Garage: Man Cave, Workshop, Office. This Charming Property has been lovingly upgraded & maintained Including Roof, Windows, Doors, Electrical, Plumbing, Hvac. Paved driveway widened, 16 x 16 Ft Deck added with Outdoor Kitchen capability, New stonework platform and walkway at side of Home. All of this on a Premium 1/2 Acre Lot. Have You Called The Movers Yet? (id:50886)
Sutton Group-Heritage Realty Inc.
12 Brigantine Court
St. Catharines, Ontario
Welcome to 12 Brigantine! A charming two-story home on a peaceful circle, just moments from Lake Ontario, St. Catharines Marina, and Jones Beach. With its inviting curb appeal and spacious double-wide interlock driveway, this home is as practical as it is beautiful. Step inside to a well-appointed formal dining room, perfect for hosting. Connected to it is a dedicated office space, ideal for work or study. The main level features a blend of hardwood and high end laminate flooring, adding both style and durability. Down the hallway, the living area impresses with soaring ceilings and three skylights, filling the space with natural light. The open-concept kitchen boasts a large island with a built-in sink and outlets, plus a convenient pot filler at the counter sink. Stainless steel appliances and ample cabinetry complete this chefs dream space. Adjacent to the kitchen, the cozy living area opens to a fully fenced backyard a safe, private retreat for children and pets. A two-piece bathroom and main-floor laundry add convenience. Upstairs, the spacious primary bedroom features cherry hardwood flooring, a double closet, and an ensuite privy. Two additional bedrooms, each with double closets, provide ample space and cherrywood flooring. A four-piece bathroom with a separate shower and jacuzzi tub completes this level. The basement offers a fantastic recreation room with a pool table and stylish lighting. A media room, workout space, cold cellar, and storage/furnace room with a workbench. A two-piece bathroom rounds out this level. The furnace is brand new and was installed in February 2025. With its prime location and exceptional features, 12 Brigantine is more than a house; it's a place to call home! Minutes away from Jones Beach, the St. Catharines Marina, Parks, Walking trails and a short drive away from Old Town NOTL, wine routes and minutes to the QEW access for either Toronto and or the US border. (id:50886)
Royal LePage NRC Realty
1111 - 1480 Bayly Street
Pickering, Ontario
Welcome to this spacious 2-Bedroom + Den Suite in Coveted Universal City, Pickering. Experience modern luxury and everyday ease in this beautifully designed suite featuring a bright, open-concept layout. Highlights include elegant laminate flooring, full-size stainless steel appliances, quartz countertops, and a stylish backsplash in a sleek contemporary kitchen perfect for entertaining or daily living. The versatile den can function as a third bedroom or a home office, while the primary suite boasts a spa-like ensuite with an upgraded frameless glass shower and ample closet space.Enjoy natural light throughout the spacious living area, which opens to a private balcony with serene views of Lake Ontario. Additional features include in-suite laundry, underground parking, and a storage locker.Residents have access to a full suite of resort-style amenities: a fitness and yoga studio, outdoor pool and BBQ terrace, party and billiards rooms, pet spa, gaming centre, and 24-hour concierge.Ideally located just steps to the GO Station, Highway 401, Pickering Town Centre, restaurants, Pickering Casino Resort, Frenchmans Bay, and the Waterfront Trail this is stylish, convenient living at its best. (id:50886)
RE/MAX Crossroads Realty Inc.
1303 - 1050 Eastern Avenue
Toronto, Ontario
Queen & Ashbridge Brand new, never-lived-in 3-bedroom, 2-bathroom suite with 254 s.q.ft terrace. and 100 s.q.ft open balcony that gives beautiful view of parks , lake and city in the Beaches and Leslieville Area and is surrounded by the green parks and the boardwalks of Ashbridges Bay and Woodbine Beach. Featuring an open-concept layout, chef-inspired kitchen with full-size stainless steel appliances (miele) , Quartz countertop, Quartz backsplash, wide-plank flooring, and floor-to-ceiling windows with walkout to a private balcony. Bedrooms include large closets . Chainless Roller Blinds - White, $ 30,000 spent in upgrades. Enjoy world-class amenities: 24-hour concierge, 5,000 sq. ft. fitness center with yoga & spin studios, sauna and steam rooms, rooftop terrace with BBQs, Sky Club lounge, study & meeting rooms, parcel lockers, and secure bike storage. Dog lovers can enjoy 8th floor Dog Run. Steps to Queen St East, TTC streetcar, shops, cafes, parks, and waterfront. (id:50886)
Right At Home Realty
Main - 189 Beatrice Street
Toronto, Ontario
Welcome to this Perfectly located 1+1 bed, 2 full Bathroom Main & Lower Unit. Comes with 2 full kitchens, ample living space + storage and your own laundry! private Located in the heart of Little Italy, youll be surrounded by some of Torontos most vibrant amenities. Stroll to Trinity Bellwoods Park, enjoy the cafes, restaurants, and shops along College Street and Ossington Avenue, or explore the eclectic mix of boutiques and nightlife on Queen West. With easy TTC access and a lively community feel, this neighbourhood offers the best of downtown living right at your doorstep. (Basement walls to be painted) *Photos virtually staged* (id:50886)
Royal LePage Signature Realty
411 - 159 Dundas Street E
Toronto, Ontario
Welcome to Pace Condo's Most Functional Split 2 Bedroom, 2 Bathroom Unit. Built By Award-Winning Great Gulf, Freshly Repainted & Professionally Cleaned, This Modern Open Concept Floorplan Features Premium 10 Foot Ceilings, A Full Width Balcony To Clean Your Floor-To-Ceiling Windows Anytime You Desire! Cook In A Sleek Kitchen With Granite Countertops, Panel-Ready Appliances, Stainless Steel Sink & Added Upper Storage. Spacious Living Room For Large TV Screen & Dining Area Or Kitchen Island If Preferred. Lots Of Natural Light & Privacy Not Looking Into Someone Else's Unit. Stellar Amenities Include 24hrs Security & Parcel Reception, Complete Gym With Yoga Studio & Sauna, Outdoor Swimming Pool, Bicycle Room, Party Room, Landscaped Roof Deck With BBQ & Gorgeous Downtown Vistas! The Unbeatable Location In The Heart Of The City With Public Transit At Your Doorsteps & The Subway, Just A 6 Minute Walk Away! It's A Short Walk To TMU University, The Eaton Centre, Yonge & Dundas Square Or St. Michaels Hospital With All The Comfort And Convenience Of Going Everywhere You Need To Be For Shopping, Eating Out, Movie Nights, Running Errands Or Connecting With Your Peeps In The Heart Of The City! It's The Perfect Place To Set Roots As A Young Professional, A Smart Investment To Add Onto One's Portfolio Or A Parent To Secure Stable Housing For Their Child While The Roommate Pays Off The Mortgage. This Is Your Opportunity To Experience The Best Of Toronto's Downtown Living! Unit is virtually staged. (id:50886)
Royal LePage Signature Realty
609 - 231 Fort York Boulevard
Toronto, Ontario
Life is hotter on the water! Welcome to 231 Fort York Boulevard Suite 609, an exceptionally spacious updated one-bedroom-plus-den condo with everything you need to feel like home. Step inside the foyer and notice right away the separate den that still gets lots of natural light so you won't spend your work-from-home days feeling like you're locked in a dreary dungeon, or make use of the built-in bar as the first stop of your evening entertainment. Turn right and be wowed by the fully updated designer kitchen with quartz countertops, stainless steel appliances, and ample storage - your inner chef will thank you! Hard to find in a one-plus-den unit, there is plenty of space for a separate dining room setup, making hosting dinner parties or planning delicious meals at home a breeze. The living room features huge south-facing windows overlooking Coronation Park and offering plenty of natural light and ultimate privacy. The bedroom features a large closet with built-in closet organizers, and a renovated bathroom makes getting ready for the day an absolute delight. An owned locker and underground parking complete this fantastic unit, not that you'll want to take the car with endless walking and biking trails just steps away on Lake Shore Blvd. If you do decide to drive, hop over to Lake Shore and the Gardiner Expressway in minutes, making this location perfect for those working downtown or outside the city. Billy Bishop Airport is also a quick jaunt away for those who have the travel bug or who fly for business. Endless restaurants, cafes, and shops are all within walking distance. Welcome home! (id:50886)
Royal LePage Connect Realty
501 - 20 Niagara Street
Toronto, Ontario
Step into this sophisticated two-bedroom loft in the heart of King West - a rare offering in one of the neighborhood's most sought-after boutique residences. Designed for elevated living and effortless entertaining, this luxurious space sits steps from Toronto's premier restaurants, Equinox, Farmboy & The Well. Inside, a stunning designer kitchen features high-end Miele appliances and elegant finishes, flowing seamlessly into a spacious living and dining area with soaring 10-foot ceilings and expansive windows that flood the home with natural light. The private balcony offers serene treeline and park views, perfect for quiet mornings or evening gatherings. With custom bathrooms, wine cork hardwood flooring, and thoughtful upgrades throughout, every detail reflects refined craftsmanship. Currently configured as a one-plus-den, the unit can easily be restored to the original two-bedroom layout - offering both flexibility and timeless sophistication. (id:50886)
Psr
416 - 90 Sumach Street
Toronto, Ontario
Spacious and stylish two-storey hard loft in downtown Toronto with many unique industrial features and attention to detail throughout. 14 foot ceilings, huge floor to ceiling warehouse windows with motorized blinds, exposed ductwork and original concrete mushroom columns. Track lighting either manually or app controlled. Sleek modern open-concept kitchen overlooks the dining and living area with immaculate hardwood flooring and gas fireplace. There's a large updated bathroom with dual glass sinks and a separate 2nd bedroom/den area. Walk up the tempered glass stairs to the mezzanine primary bedroom with lots of closet space. Amenities include a rooftop deck with gas BBQs, a tree lined courtyard for gatherings, visitor parking and a dog run. If you want to live in an exceptional Toronto hard loft with stunning industrial vibe, you'll love this condo at the Brewery Lofts. (id:50886)
Royal LePage West Realty Group Ltd.
77 Tecumseth Street
Toronto, Ontario
Spacious 3-storey executive freehold townhome in prime Trinity Bellwoods/King West with premium Tecumseth setting. Beautifully maintained and versatile home is ideal for urban dwellers and investors alike. This property offers 1900 Sq.Ft. of living space featuring 3+1 Bedrooms, 3-Bathrooms and can function as a single family residence or used to generate rental income through its flexible layout. Fully renovated in 2008 this home boast modern finishes throughout, including a sleek kitchen w/quartz countertops, breakfast bar & oversized patio doors opening to juliette balcony, primary bedroom features private 3-Pc. Ensuite and large double closet. Family room w/bar area and walk-out to private fenced backyard, enjoy direct house access to garage w/remote adding convenience and security. Currently configured as two units, 2-level 3-bedroom upper unit, main level pied-a-terre w/kitchenette, plus 2-vacant rooms on 2nd level offers potential to create a functional office, second pied-a-terre or expand upper unit - perfect for maximizing rental income or multigenerational living. Sound investment opportunity or the ideal home for individuals looking to live in one unit while generating income from another. Alternatively, easily convert it back into a stunning single family home. Located step to King St/Queen St, Stanley Park, Trinity Bellwoods Park, trendy Ossington strip, theatre, restaurants, financial district, great schools and nestled in a vibrant, family friendly neighbourhood - rear gem is not to be missed. Public Transit Just Steps Away. Walk, Transit & Bike Score 95+ . View the full list of features & floorplan attached. (id:50886)
Homelife/realty One Ltd.
226 - 4005 Don Mills Road
Toronto, Ontario
*** All-Inclusive Living: Your Utilities, Your Cable TV, and 2 Underground Parking *** Prime Location With Highly Desired Schools: Arbor Glen P.S; Cliffwood French Immersion P.S; Highland M.S and AY Jackson S.S *** Unbeatable Convenience: Daily errands are a breeze with nearby shops, banks, and restaurants, plus a bus stop right at your doorstep *** Comfortable and Spacious Living with Large sized 2 bedroom + Den, Den comes with closet & door *** East view with abundant sunlight *** Very responsive landlord is dedicated to ensuring a comfortable living experience *** Don't Miss out on this *** (id:50886)
Century 21 Atria Realty Inc.
203 Osterley Way
Ottawa, Ontario
Stunning 4-bedroom, 3-bathroom 2022 Claridge home offering over 2,700 sq. ft. of luxury living plus a beautifully finished basement. This bright, modern home showcases over $90,000 in upgrades, providing exceptional comfort and style throughout. From the moment you arrive, you'll fall in love with the architectural design, 4-car driveway, and charming front porch. Step inside to discover elegant hardwood floors, 9-ft ceilings, spacious living and dining. The sun-filled family room features oversized windows and a cozy fireplace. The chef-inspired kitchen is a true showpiece, boasting high-end stainless steel appliances, quartz countertops, a center island, full-height cabinetry, and designer tile flooring. A convenient and spacious main-level laundry room adds everyday functionality. Upstairs, the hardwood staircase leads to four generous bedrooms and a luxurious family bath. The primary suite is a serene retreat complete with a spa-like 5-piece en-suite and a walk-in closet. The fully finished basement offers a large recreation area. Step outside to your private, fully fenced backyard. Every detail of this home has been thoughtfully crafted for those who value modern elegance, comfort, and space. Move right in and start creating lasting memories - this is more than a house. It's the home you've been waiting for. (id:50886)
Right At Home Realty
623 Alopex Row
Ottawa, Ontario
Welcome to 623 Alopex Row, a stylish and modern 3-bedroom, 2.5-bath home available for lease in a prime family-friendly neighborhood. This beautiful property features a bright living room filled with natural light and an open-concept kitchen equipped with a Fridge, Stove, Oven, and Hood Fan, perfect for cooking and entertaining. Upstairs, the primary suite offers a walk-in closet and a private ensuite bath, while the additional bedrooms provide plenty of space for family or guests. The home includes a washer and dryer, 2 parking spaces (1 garage + 1 driveway), and is ideally located close to parks, playgrounds, schools, shopping, and other amenities. Don't miss your chance to lease this beautiful home in an excellent location! Note: The home currently does not have air conditioning, but the landlord will be installing it by spring. (id:50886)
Royal LePage Integrity Realty
2604 - 242 Rideau Street
Ottawa, Ontario
Modern 26th-floor condo featuring breathtaking north-facing views of Parliament Hill, ByWard Market, and the Gatineau Hills. Bright open-concept layout with hardwood floors, granite countertops, and stainless steel appliances. Den perfect for home office or guest space. In-unit laundry for added convenience.Outstanding building amenities: saltwater pool, fitness centre, sauna, and 24-hour concierge. Prime downtown location-steps to the University of Ottawa, Rideau Centre, restaurants, and nightlife. Perfect for professionals, students. (id:50886)
Right At Home Realty
6828 511 Highway
Lanark Highlands, Ontario
Nestled among towering trees with the serene Clyde River flowing just beyond the backyard, this charming bungalow offers the perfect rental retreat for those seeking to escape the hustle and bustle of everyday life. Step outside and you'll find complete privacy, a cozy fire pit ready for gatherings with family and friends, and tranquil waterfront views. The shoreline is ideal for fishing, paddleboarding, or simply relaxing and soaking in the natural beauty. Because the water is too shallow for motorboats, you'll enjoy the uninterrupted peace and quiet of nature all around you. Inside, cathedral ceilings create an airy, open-concept living, dining, and kitchen area-perfect for both relaxing and entertaining. Just off the main space, a screened-in room offers stunning views of the surrounding woods and the gentle shimmer of the river. This is a rare opportunity to experience the tranquility of country living in a truly picturesque setting. (id:50886)
RE/MAX Affiliates Realty Ltd.
26 Wilson Street W
Perth, Ontario
MIXED USE BUILDING IN HIGH TRAFFIC LOCATION ON WILSON STREET IN PERTH. 3 COMMERCIAL UNITS & ONE 2 BDRM APT, 200 AMP SERVICE, NEWER PEX & ABS & COPPER PLUMBING, STEEL ROOF, SPRAY FOAM INSULATED BASEMENT, FORCED AIR NATURAL GAS FURNACE, DEEP 210 FOOT LOT, COMMERCIAL TENANTS ARE A HAIR SALON and a ICE CREAM PARLOUR. VERY REASONABLE PROPERTY TAXES AT $4,270 FOR YEAR 2024, OVER 40% OF THE POPULATION OF THE TOWN OF PERTH ARE RETIRED and MORE and MORE RETIREES ARE MOVING TO PERTH. THESE RETIREES MAKE EXCELLENT TENANTS. THIS IS AN EXCELLENT RENTAL MARKET, 25% OF THE PERTH WORKFORCE WORK IN OTTAWA. PERTH HAS (1)BEAUTIFUL STEWART PARK W/MULTITUDE OF YEARLY FESTIVALS (2)THE 'LINKS O TAY' GOLF COURSE WHICH IS THE OLDEST GOLF COURSE IN CANADA (3) THE TAY RIVER WHICH FLOWS IN TO THE 'WORLD HERITAGE SITE RIDEAU CANAL'. POST WAR 1812 PERTH WAS THE LARGEST BRITISH MILITARY STATION WITHTHE MOST SOLDIERS AND WAR EQUIPMENT. THE HIGH STANDING BRITISH MILITARY OFFICIALS RETIRED IN THE BANKING CENTRE OF PERTH. (id:50886)
RE/MAX Hallmark Realty Group
118 Heritage Drive
Blue Mountains, Ontario
**FURNISHED SKI SEASON LEASE** Exceptional 5-Bedroom Chalet on Nearly 1 Acre Near Blue Mountain Village. Set on an expansive, private lot just a short walk from Blue Mountain Village, this stunning 5-bedroom (4+1), 4.5-bath chalet offers the perfect blend of rustic charm and modern mountain luxury. Spanning nearly an acre and approximately 450 feet deep, the property features timeless log home architecture, custom finishes, and built-ins throughout.The bright, open-concept kitchen with quartz countertops flows seamlessly into a spacious dining area ideal for entertaining. Unwind in the cozy living room, complete with a fieldstone gas fireplace and custom soapstone wet bar. The primary suite is a true retreat with its wood-burning fireplace, spa-inspired ensuite, walk-in closet, and private balcony. The fully finished lower level expands your living space with a media room, home office, fifth bedroom, and full bath. Hot Tub included. (id:50886)
Bosley Real Estate Ltd.
51 Raftus Square
Ottawa, Ontario
WHY OWN ONE HOME WHEN YOU CAN OWN TWO?! Nicely updated home ready for a savvy home owner to enjoy the perks for a NEW COACH HOUSE TO COMPENSATE THE MORTGAGE PAYMENTS!! Conveniently located, this home features warm neutral tones throughout and a bright, welcoming feel. The modern kitchen includes brand-new stainless steel appliances, while the primary bedroom comes with its own ensuite. The finished basement adds plenty of extra living space and includes a half bath. A new furnace (2022) enhances comfort and efficiency. One of the standout features is the separate coach house - a rare and valuable addition. With vaulted ceilings and a cozy one-bedroom layout, it's designed for privacy, with all windows facing the back of the property. Built with great attention to detail, it includes fire-rated siding, spray foam insulation, extra exterior insulation, a 50-year steel roof, and heated bathroom floors. The coach house runs on its own energy-efficient heat pump and has a separate hydro meter. Currently rented to an excellent tenant, it offers great income potential ($1600 + hydro) or could serve as a private space for family. Close to the Walter Baker Recreation Centre, parks, schools, and everyday amenities, this property combines comfort, practicality, and flexibility - a rare find in the heart of Barrhaven. (id:50886)
Exp Realty
318 Guppy Grove
Ottawa, Ontario
Welcome to this beautifully maintained 3-bedroom, 2.5-bath executive townhome located in the highly sought-after Orléans-Cumberland community!This bright and spacious home offers a perfect blend of comfort, functionality, and elegance-ideal for families and professionals alike.The main floor features an inviting open-concept layout with hardwood flooring, large windows, and an abundance of natural light. The modern kitchen is equipped with stainless steel appliances, extended cabinetry, and a generous island-perfect for cooking, entertaining, or family meals. The adjoining dining and living areas create a warm, welcoming flow throughout the space.Upstairs, the primary suite includes a walk-in closet and private ensuite, complemented by two additional bedrooms, a full bath, and convenient second-floor laundry. The fully finished lower level provides a versatile recreation area-ideal for a home office, gym, or entertainment space.Step outside to enjoy a fully interlocked, fenced backyard offering complete privacy-perfect for summer gatherings or quiet relaxation. Additional features include an attached garage with inside entry and a private driveway.Located in a family-oriented neighbourhood close to top-rated schools, François Dupuis Recreation Centre, beautiful parks, walking trails, shopping plazas, restaurants, and public transit, with quick access to major routes for an easy commute downtown.Applicants to include rental application, employment verification, credit report, and photo ID. No smoking; small pets may be considered.A perfect combination of style, comfort, and location-discover the best of Orléans living today! (id:50886)
Royal LePage Performance Realty
53 - 50 Chapman Court
London North, Ontario
End unit with great location! Close to all amenities like Costco, T & T Supermarket, restaurants, Gym etc. Suitable for smallfamilies and/or students who 'd like to go to the Western University. Direct bus stop to the campus is just 200m far. Large livingroom with fireplace and bay window. Kitchen with stainless appliances. The dining area leads you out to the private sundeck.Three bedrooms upstairs with primary bedroom offers a walk-in closet. Fully finished basement features a spacious family room,storage area, laundry and another full bath! Ready to move-in. (id:50886)
Century 21 First Canadian Corp
22681 Thames Road
Southwest Middlesex, Ontario
Unlock the potential of this 3.14 acre vacant lot in the charming village of Appin just 10 minutes from Glencoe's shopping and amenities. The lot has been thoughtfully prepared with major groundwork already completed saving you time, effort, and money. Over 21,000 sq. ft. of concrete has been cleared, crushed, and piled on site, ready to be repurposed as fill for grading or your future foundation (approx. $20,000 in value). A septic design for a 5-bedroom home has been professionally engineered and stamped ($3,500 value), and architectural blueprints for a stunning 5-bedroom Barndominium are included. All locates are complete for hydro, high-speed internet, and gas, and county water service is confirmed. A soil test has been completed to verify water table conditions, ensuring a smooth start to construction. Additional features include a 48-foot sea container for on-site storage (county approved, $3,500 value) and a pond that has been cleared and expanded, adding natural beauty and recreational potential to the landscape. The property offers approximately one acre of cleared, build-ready land with a mix of open space, a pond, and mature bush with walking paths.A rare opportunity to start building right away most of the prep work has been done! Bring your vision and make this ready-to-go country property your own. (id:50886)
Keller Williams Lifestyles
3615 - 17 Bathurst Street
Toronto, Ontario
Stunning unit at The Lakefront! One of the most luxurious Buildings Downtown. Unobstructed CN Tower And Breathtaking Waterfront View From Elegant SE Corner Suite. Spectacular Views Overlooking Lake Ontario For All Your Life! Island Airport, Centre Island, And Downtown. Sunny, Light-Filled Space With Contemporary Kitchen And High End Appliances. 9 ft High Ceiling, Pot Lights, Floor To Ceiling Windows. Spacious Balcony. One Parking spot included! Adjacent To The Courtyard Is The Newly Renovated Loblaws Supermarket In Heritage Building & 87,000 Sq. Ft. Of Premium Retail -LCBO, Joe Fresh, Shoppers Drug Mart And More. Close To The Lake, Restaurants, Shopping, Entertainment District, Parks, Schools, Sports Arenas & More! Easy Access To Hwy/TTC. **EXTRAS** New Kitchen Island w/Caesar stone Waterfall Edge & storage cabinets, 3rd Bd w/New Rubber 10mm Thick Gym Flooring, Primary Washroom w/New Shower Glass Partition, Guest Washroom w/New Shower Glass Partition Door, New Kitchen Sink Faucet 2023. (id:50886)
Royal LePage Your Community Realty
1940 Trafalgar Street
London East, Ontario
Fantastic Duplex with Development Potential sits on a large 80x150 ft lot with an oversized two-car garage! Backing onto a quiet crescent, this property offers exciting potential with available severance and building plans ideal for future development or adding an Additional Dwelling Unit (ADU). The main floor features 3 spacious bedrooms, including a primary ensuite, while the upper unit offers 2 bedrooms and 1 bath. Both units are bright, well-maintained, and occupied by excellent tenants at market rents making it a perfect turnkey investment or mortgage helper with great future potential. Main floor unit will be vacant by end of December. Double wide driveway providing 6 parking spots in addition to the garage. Recent updates include a new furnace (2025), ductless AC (2021), attic and slope insulation (2019), and new exterior (2019): eavestroughs, soffit, fascia, and a leafless system. Close proximity to shopping, schools, parks, and quick access to highway 401 for easy commuting. Don't miss this opportunity! (id:50886)
Royal LePage Triland Realty
22 - 577 Third Street
London East, Ontario
Discover incredible value with this spacious multi-level townhouse featuring a rare walk-out basement in a well-maintained complex. Freshly painted throughout, this home offers a bright living room, functional eat-in kitchen, and a versatile lower level rec room or 4th bedroom with a private entrance leading to your patio and walkway. Recent updates include newer central air & furnace plus laminate flooring throughout, ensuring comfort and easy maintenance. Ideally located within walking distance to Fanshawe College, with quick access to Hwy 401, shopping, and all amenities making it a smart choice for both living and investment. Spacious layout with flexible living options Private walk-out to patio & green space Move-in ready with fresh paint & updates Income potential in a high-demand area. This one wont last ,book your showing today and unlock the potential! ** some of the pictures are from virtual staging** (id:50886)
Shrine Realty Brokerage Ltd.
Lower - 3252 Meadowgate Boulevard
London South, Ontario
Beautiful newly renovated lower unit with large windows looking for a new tenant available now! Pet Friendly. (id:50886)
RE/MAX Centre City Realty Inc.
5 Caprice Crescent
London East, Ontario
Nestled in the mature and sought-after Bonaventure Meadows community, this charming bungalow offers exceptional convenience and comfort. Within an easy stroll, you'll find Bonaventure Meadows Public School (JK8), parks, and green spacesperfect for families. The home enjoys quick access to Dundas Street East and Veterans Memorial Parkway, making daily commutes to Western University, Fanshawe College, and London International Airport effortless. Local shopping, transit routes, and neighbourhood amenities are all nearby, blending quiet suburban living with modern accessibility. A rare opportunity to own in a welcoming, well-connected neighbourhood. (id:50886)
Shrine Realty Brokerage Ltd.
119 Gemini Drive
Hamilton, Ontario
Great West Mountain Location! Welcome to this spacious 4-level backsplit nestled in one of Hamilton’s most sought-after West Mountain neighbourhoods — just steps from Gilkson Park, public transit, shopping, and the Meadowlands. This 3+1 bedroom home offers excellent versatility and space for families of all sizes. The bright main level features a comfortable layout ideal for both everyday living and entertaining. The recreation room, updated by a previous owner, includes modern pot lights, updated wiring, and a solid steel door with a convenient walk-up to the backyard — offering great potential for an in-law suite. Upstairs, you’ll find a 4-piece bath serving the bedrooms, while the lower recreation level includes a handy 2-piece bath. Please note that the wood-burning fireplace has not been used by the current owners. Enjoy peace of mind with several key updates: Eavestroughs (2016) Majority of windows (2018) and two large front windows (2025) Furnace & Air Conditioning (2019) Roof shingles (2010, previous owner) New asphalt driveway,(2024) extra long for multiple vehicles Step outside to a fully fenced backyard featuring a concrete patio and a charming garden shed, perfect for outdoor gatherings or a peaceful retreat. Creative homeowners will love the beautiful craft studio, complete with a wet bar for easy cleanups — an ideal space for hobbies or home projects. A bonus basement room offers flexibility for a home gym, office, or extra storage. Conveniently located near Terryberry Public Library, places of worship, multiple shopping options, and quick access to The LINC and Highway 403, this home combines comfort, function, and location all in one. Don’t miss this great opportunity to make West Mountain your home! (id:50886)
RE/MAX Escarpment Realty Inc.
110 Bayshore Drive
Loyalist, Ontario
Spectacular waterfront condo in the village of Bath, close to both Heritage and Bath Centennial waterfront parks, and adjacent to Loyalist Cove Marina. Fully renovated this fall, this home features 2 bedrooms, 1bathroom, and a bright open-concept kitchen with granite countertops, an ensuite laundry room. The condo offers stylish living with a relaxed lakeside feel. Step outside to enjoy your expansive 762 sq. ft. wrap-around porch-ideal for morning coffee, entertaining guests, or simply taking in the stunning water views, and steps to Lake Ontario. Modern upgrades include a heat pump and air conditioning for year-round comfort. The open layout and large windows fill the space with natural light, creating an inviting atmosphere throughout. (id:50886)
RE/MAX Finest Realty Inc.
120 Second Road E
Stoney Creek, Ontario
Beautiful raised ranch bungalow with over 2,525 sq ft of living space set on a sprawling 2.1-acre lot just minutes from the city! Fully renovated top-to-bottom with neutral décor and modern finishes. The open-concept main floor showcases a sleek white kitchen with a center island cook top and quartz counters. Beautiful living room with gas fireplace and separate dining area. The fully finished basement boasts a secondary kitchen, two bedrooms, 3pc bathroom, laundry, and a spacious rec room, perfect for multi-generational living, a rental unit, or a fantastic entertainment area! The walk-up mudroom provides direct access to the massive backyard, complete with existing storage buildings for added convenience. With parking for 20+ vehicles on the private driveway and a spacious 3+ car garage, there’s abundant room for cars, trucks, RVs, trailers, and all your outdoor toys. This impressive 735-foot deep lot offers ample space and potential for customization. Whether you envision extensive gardens, recreational spaces, or serene landscaping, this expansive lot is a canvas ready for your vision. (id:50886)
Royal LePage Macro Realty

