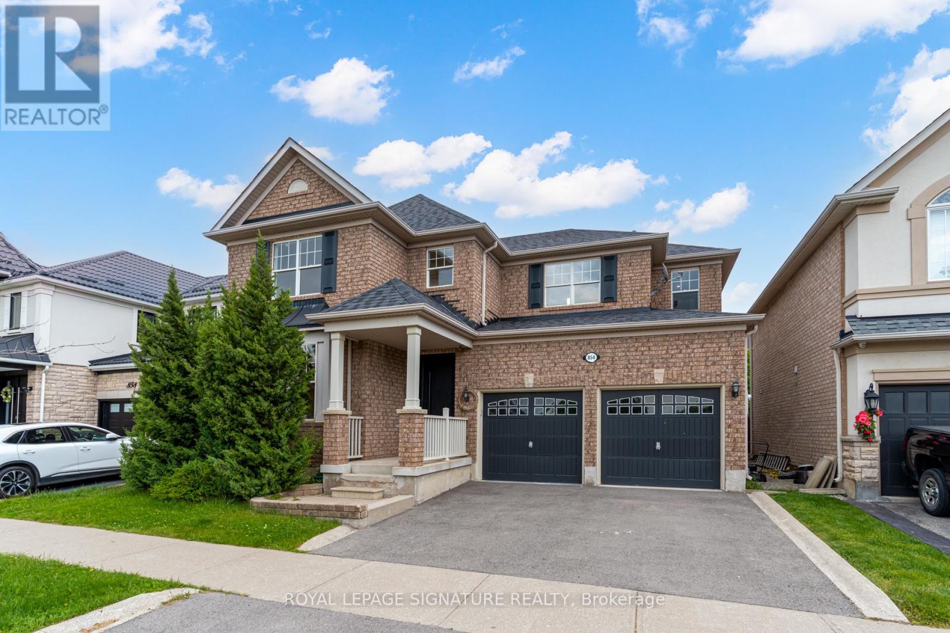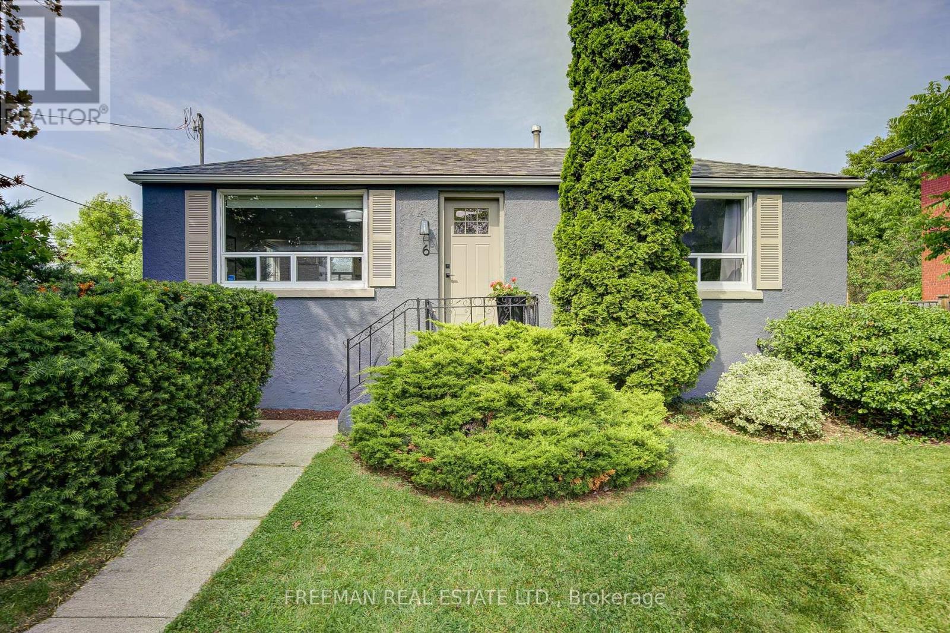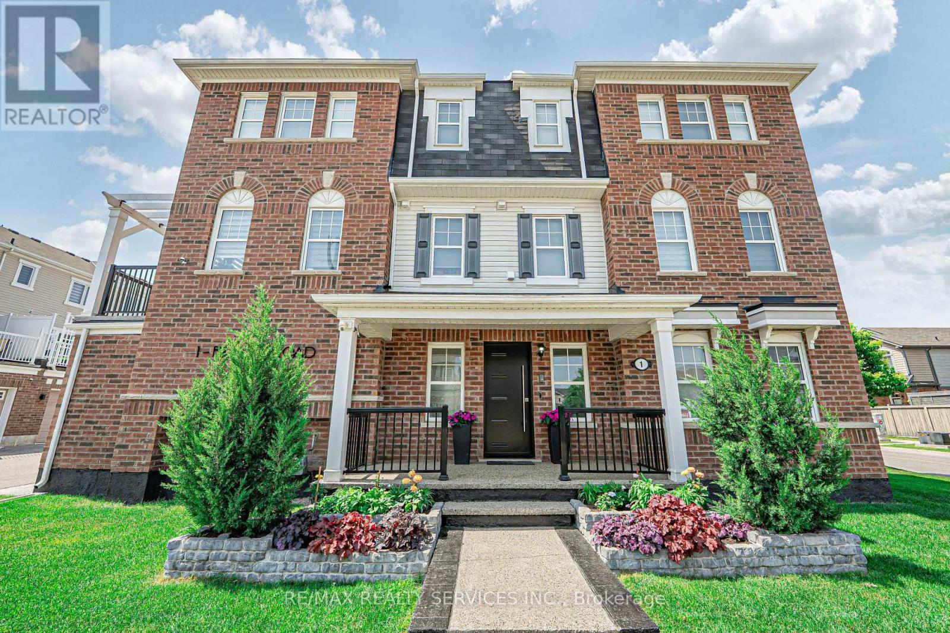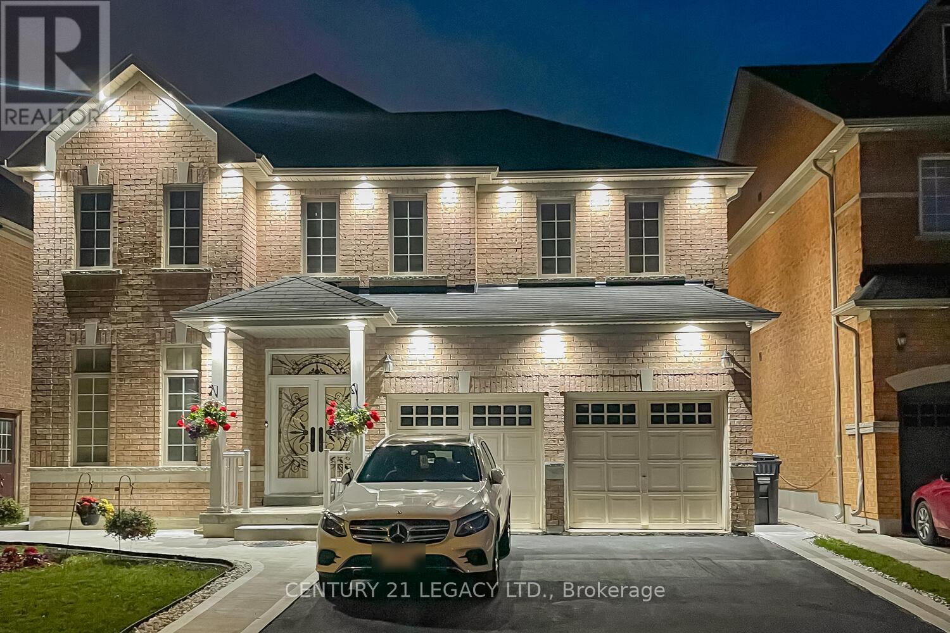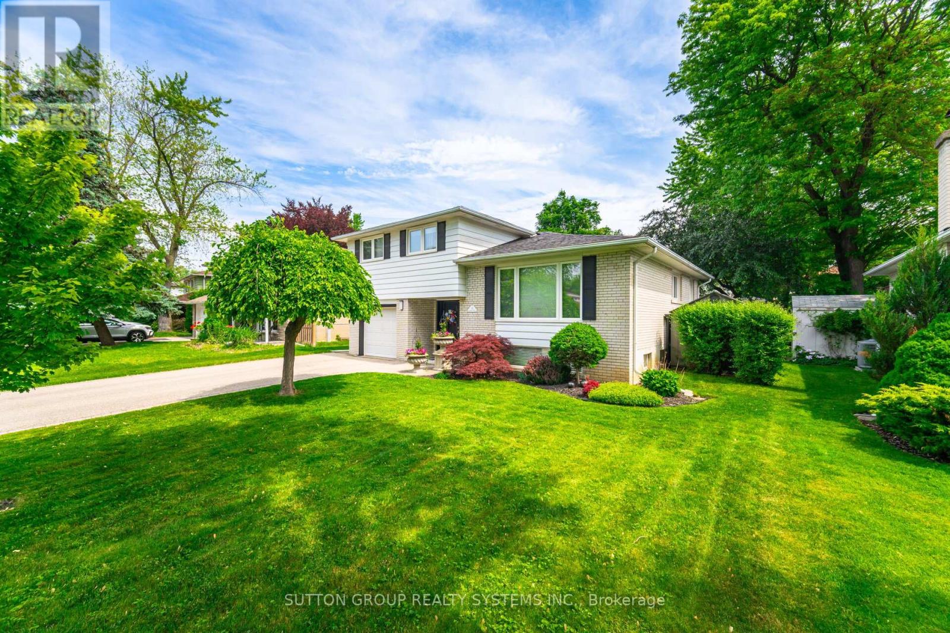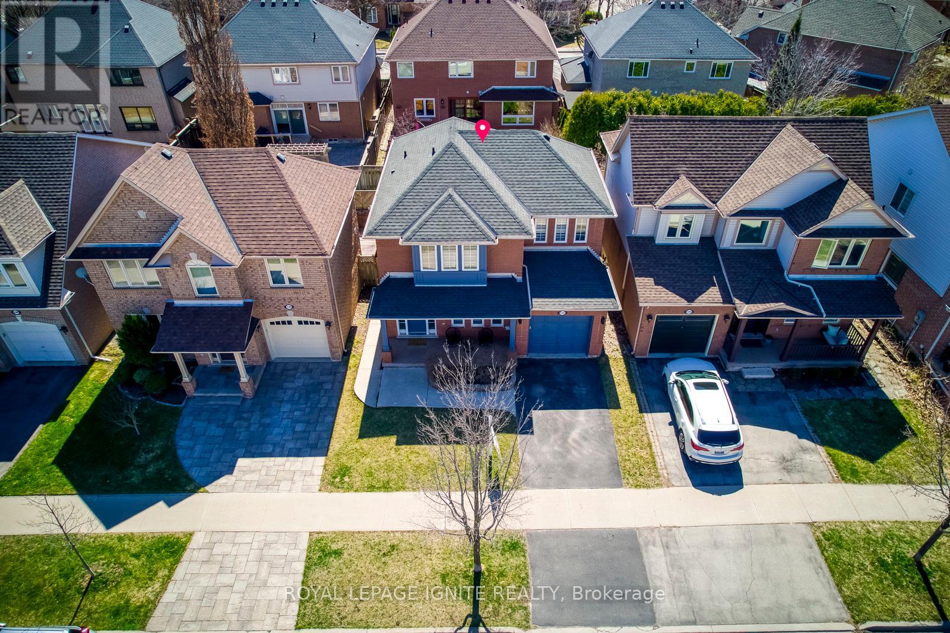7 - 445 Ontario Street S
Milton, Ontario
Stunning, generously sized, and thoughtfully upgraded EXECUTIVE END-UNIT TOWNHOME offering 1,900 SQ FT of elegant, functional living space on a PRIME PREMIUM LOT. Featuring 4 BEDROOMS, 3 WASHROOMS, 3 PARKING SPACES (1 GARAGE, 2 DRIVEWAY), and TENS OF THOUSANDS IN UPGRADES, this home seamlessly blends luxury, superior finishes, and outstanding curb appeal.The GROUND FLOOR offers a bright, versatile room with UPGRADED LAMINATE FLOORING, a walkout to a HUGE BACKYARD BACKING ONTO A RAVINE WITH AN OPEN VISION. This flexible space easily serves as a FOURTH BEDROOM OR FAMILY ROOM.The SECOND FLOOR features a spacious OPEN-CONCEPT LIVING ROOM and DINING AREA filled with natural light. The modern KITCHEN boasts STAINLESS STEEL APPLIANCES, GAS STOVE, CENTER ISLAND, BACKSPLASH, and UPGRADED CABINETRY, complemented by a state-of-the-art REVERSE OSMOSIS WATER FILTRATION SYSTEM and WATER SOFTENER SYSTEM (valued over $12,000). A cozy DINING AREA and convenient POWDER ROOM complete this level.Upstairs, THREE GENEROUS BEDROOMS include a luxurious PRIMARY SUITE with 3-PC ENSUITE, WALK-IN CLOSET, and oversized WINDOWS. All WINDOWS feature REMOTE-CONTROLLED ELECTRIC BLINDS (over $8,000 with LIFETIME WARRANTY). The additional bedrooms share a modern 3-PC BATHROOM.With ELEGANT UPGRADED WOODEN STAIRS throughout, this home also offers an UNFINISHED BASEMENT with a 3-PC ROUGH-IN, providing endless possibilities for future customization. The EXPANSIVE BACKYARD, BACKING ONTO A RAVINE, invites your creativity with limitless options for outdoor living and entertaining.Close to TOP SCHOOLS, MILTON MALL, PARKS, TRANSIT, and AMENITIES, this property offers an exceptional blend of LUXURY, CONVENIENCE, AND LIFESTYLE. (id:50886)
Zolo Realty
854 Yates Drive
Milton, Ontario
Welcome to 854 Yates Drive, a stunning 4+1 bedroom, 5-bathroom home nestled in one of Milton's most sought-after neighborhoods. This park-facing house is excellent for families with school-aged kids and ensures you will always have privacy. Thoughtfully designed and extensively upgraded, this property epitomizes functionality and elegance. This spacious residence offers bright sunlit rooms, open concept living with large windows, filling the home with ample amounts of natural light. The main floor features two separate living areas and an upgraded modern open kitchen with a waterfall quartz top Island. Upstairs, you'll find four brightly lit bedrooms. The primary suite boasts a spa-esque ensuite washroom and walk-in closet. A second ensuite makes this property truly unique. Two further rooms share a fully upgraded 3rd washroom with built-in laundry, offering convenience and comfortability for the whole family. The fully finished basement is split into two portions a legal 1-bedroom apartment, which can be used to generate extra income, and an additional large living space for hosting guests, accommodating extended family or making it your own fortress of solitude. There is an additional laundry in the basement exclusive to Tenants . Stepping outside to a wood patio and a backyard shed for extra storage, the backyard ambiance is perfect for outdoor gatherings and hosting friends and family. Parking is easy with a two-car garage and space for four additional vehicles in the driveway. With lots more additional features such as hot & cold bidets, 200A Electric panel, charging port in the garage. The house is ready to move in. Located close to top-rated schools, parks, shopping, and major highways, this home offers the perfect blend of comfort, convenience, and investment potential. School Report from HoodQ is available. Don't miss this incredible opportunity to own a beautiful home in a prime Milton location! (id:50886)
Royal LePage Signature Realty
6 Lloyd George Avenue
Toronto, Ontario
Huge sunny S/E facing corner lot with detached garage and double driveway. Located just above Long Branch Go Station. Leave the rat race in the city at the end of your day and be on your doorstep in 20 min via the Go! Raised 2 bedroom bungalow with 2 brand new bathrooms and a kitchen ready for it's next chapter (reno quote available). Great starter home. Get out of the condo jungle and in the door of home ownership. This house has two spacious bedrooms plus a huge basement den/bedroom unlike condos at the same price. Stay for a while and add a second floor to make this into a super family home. The basement windows are above grade allowing for good light. Enjoy your mature gardens including Norway Maple & Japanese Maple trees at the front. Gardeners rejoices in the sunny backyard with mature plants including rhubarb, strawberries, Black Eye's Susans, Lemon Balm, Cutler cone flowers and more. Take a stroll to LCBO, No Frills, Shoppers DM, Marie Curtis Park, the beach or the dog park in 14-20 min. (id:50886)
Freeman Real Estate Ltd.
252 Vintage Gate
Brampton, Ontario
Stunning 4-Bedroom Detached Home in Prime Brampton Location!Welcome to this beautifully maintained 2600 sq ft detached double-car garage home located in one of Bramptons most sought-after, family-friendly neighborhoods. This spacious property offers the perfect blend of comfort, functionality, and outdoor enjoyment ideal for growing families and entertainers alike.Step inside to find gleaming hardwood floors throughout the main level, with thoughtfully designed separate living, dining, and family rooms, providing ample space for both formal gatherings and relaxed family time. The gas fireplace adds a warm touch to the cozy family room.The bright and inviting kitchen opens to a stunning private backyard oasis, featuring a built-in Napoleon BBQ, stone patio, and a 15-ft remote-controlled power awning all backing onto a tranquil school yard with southern exposure for all-day sun. The composite deck board(2025) and composite-railed front porch enhance both curb appeal and durability.Upstairs, the expansive primary bedroom boasts a walk-in closet and a fully upgraded ensuite bathroom offering a luxurious retreat.Other 3 bedrooms are great in size and offer perfect blend of comfort and functionality .Basement was recently finished and can act as a perfect relaxing spot to spend time with friends/family. Additional features include a fully fenced backyard, large garage with extra storage space, and proximity to top-rated schools, GO Station, grocery stores, and shopping centres.Notable Upgrades include Furnance (2023),Water Heater (2021) , windows and roof (2017), AC (2013) ,Primary bedroom ensuite (2025), Napolean Fire place(Basement).This home is a rare find offering space, privacy, and convenience all in one exceptional package. Don't miss your opportunity to make it yours! (id:50886)
Royal LePage Certified Realty
450 Quebec Avenue
Toronto, Ontario
THE JUNCTION! Best location in the "Junction", steps away from trendy Bistros, Restaurants & shops. Don't miss out on this Large 2.5 Storey Detached Home that boasts a HUGE 35' x 160' LOT with EXTRA WIDE PRIVATE DRIVEWAY & Detached 2 Car Garage. FULL RENOVATION (1990' rebuild, with permits) converted this Grand Dame into a DUPLEX with 2 separate units (main & bsmt. and 2nd & 3rd). RENO's. included new wiring (separate units), plumbing, heating (EBB), kitchens, bathrooms, lowered (underpinned) 7' high finished Basement & more. This large home could easily be returned to is Original Single Family layout. BONUS: See attached LANEWAY HOUSING REPORT - property qualifies for 1291 SQ FT Garden Home in rear yard, behind the garage. Come check out the west-facing private rear yard with manicured garden. Imagine the possibilities! (id:50886)
RE/MAX West Realty Inc.
1 Billiter Road
Brampton, Ontario
EXECUTIVE FREEHOLD TOWNOME ON A PREMIUM CORNER LOT WITH TWO CAR GARAGE. (.3 car parking. ) House is ENERGY STAR CERTIFIED HOME. Beautifully upgraded townhome with full brick elevation and excellent curb appeal. Located on a premium corner lot with professional landscaping. Main floor features a bright living room (can be converted to 4th bedroom). Second floor offers a spacious family room with smooth ceilings, large windows, and tons of natural light. Chefs kitchen boasts upgraded cabinets, quartz countertops, backsplash, center island, and stainless steel appliances. Open-concept layout flows into formal dining area with walk-out to upgraded balcony featuring a pergola. Patio furniture included! Upper floor has 3 spacious bedrooms. Primary bedroom includes large windows, walk-in closet, additional closet, and 4-pc ensuite. No carpet throughout the home. Close to Mount Pleasant GO Station, top-rated schools, shopping, parks & more! (id:50886)
RE/MAX Realty Services Inc.
1474 Kovachik Boulevard
Milton, Ontario
Your Dream Home Awaits! Welcome To This Stunning Detached Double Car Garage Home In The Desirable Walker Community Offering Over 3500 Sqft Of Exquisite Living Space And The Perfect Blend Of Luxury, Functionality, And Income Potential.This 4+2 Bedroom Plus A Studio Rental, 6-Bath Beauty Features A Thoughtfully Designed Legal Basement Apartment With A Separate Entrance Ideal For Multi-Generational Living Or Rental Income (Currently Earning $2800/Month Rental Income From Existing Tenants). The Basement Is Divided Into 2 Portions: A 2-Bedroom Unit With Stainless St Appliances (Including D/W), Quartz Countertops, Full Bath, Separate Laundry; An Additional Studio Suite With Wet Bar And Full Washroom Perfect To Use As Owner Portion Or An Extra Rental Opportunity. The City Assigns A Separate Basement Address For Easier Mail Delivery And Emergency Access Without Disturbing The Main Floor Residents. The Main Level Impresses With Soaring 9Ft Ceilings, Hardwood Floors, Designer Wainscoting And Accent Walls, Pot Lights, And A Dedicated Office Space Ideal For Todays Work-From-Home Lifestyle. The Gourmet Kitchen Boasts Upgraded Cabinetry, Crown Moulding, Bosch Stainless Steel Appliances, And Quartz Counters. Separate Living And Family Rooms Offer Ideal Space For Entertaining And Cozy Evenings With A Gas Fireplace. Upstairs, Four Spacious Bedrooms Include A Primary Suite With A huge Ensuite Featuring A Frameless Glass Shower. Additional Jack And Jill Baths And An Upgraded Laundry Room Add Modern Convenience.Builder-Upgraded Grading Ensures Perfect Elevation With No Drainage Issues Enhancing Both Curb Appeal And Peace Of Mind. Other Upgrades Include Central Humidifier, Security System Wiring, Pot Lights Throughout Main Floor And Basement, And Five-Car Parking.This Is A Rare Opportunity To Own A Truly Versatile Home In A Vibrant, Family-Friendly Neighborhood Close To Top Schools, Parks, And Amenities. Move In And Elevate Your Lifestyle This Is The One You've Been Waiting For! (id:50886)
Search Realty
2453 Grand Oak Trail
Oakville, Ontario
Welcome to this beautiful home in the sought-after area of Westmount. A beautifully maintained family home with a practical layout. This 3-bedroom and 4-bathroom house with a finished basement covers all the ground for a comfortable living. Upon entry, one is welcomed into a luminous living room, combined with a dining area. The open-concept layout is enhanced by abundant natural light and practical upgrades, featuring a well-laid kitchen with a center island and a breakfast area overlooking the backyard, which is perfect for entertaining in the summer. The second level greets you with the primary suite, which serves as a private retreat by offering generous square footage, a big walk-in closet, and an Ensuite. Two more good-sized bedrooms and one more Full wash complete this level. Stairs are broad and well-paced. The basement boasts a Recreation area, full bath, laundry facilities, and storage space. Inside, Entry to the garage and a beautifully paved driveway add to the value of the house. In addition to its impressive interior features, the residence benefits from its proximity to parks, School, Public transport and more. (id:50886)
Sutton Group Realty Systems Inc.
58 Gamson Crescent
Brampton, Ontario
Welcome to Your Dream Home - 7 Bedrooms | 5 Bathrooms | Legal Basement | Over 4,100 Sq Ft of Living Space. Step into luxury & comfort with this stunning home in the newer, family-friendly community of North Brampton. Nestled on an impressive 47ft wide lot, this home offers over 2,900 sq ft above ground & a total of 4,100+ sq ft of thoughtfully designed living space ideal for large or multi-generational families. Interlock (2022), landscaping in the backyard (2025) & elegant curb appeal that sets the tone for what's inside. The Main Level comes with- 9 ft ceilings & a seamless layout that balances openness & privacy, A private family room, tucked away for cozy evenings & quiet moments, Spacious living & dining areas perfect for entertaining guests, A well-appointed kitchen with gas stove (2022 - has multifunction oven air-fry, bake & more), & plenty of space for multiple chefs, Remote-controlled upgraded blinds on all main floor windows, Convenient main floor laundry with twin tub washer & smart closet space, A versatile office/den space at the entrance ideal for work-from-home setups. The Second Level Comforts the owners with 5 generous bedrooms, including a grand primary suite with a walk-in closet & spa-like 5-pc ensuite. Sun-drenched interiors with multiple large windows throughout. 3 full bathrooms, each featuring double vanities perfect for busy mornings. Additional features include a fully legal 2-bedroom basement apartment with a full kitchen, large living area, & abundant closet space. Carpet-free throughout for a modern, allergy-friendly environment. The professionally landscaped backyard is ideal for kids to play or host a summer BBQ. Concrete walkway around the home offers both function & elegance. Lovingly cared for by a small couple, this home comes with minimal wear and tear. Located just minutes from Walmart, FreshCo, libraries, schools, parks, and places of worship. A home like this doesn't come around often don't miss your chance to make yours! (id:50886)
Century 21 Legacy Ltd.
11 Richmond Drive
Brampton, Ontario
Welcome to 11 Richmond Drive A Timeless Gem in Peel Village. Nestled on a quiet, tree-lined street in the heart of sought-after Peel Village, this well-maintained 4-level side split offers a thoughtful and functional layout on a generous 60-ft lot. With 3+1 bedrooms, 3 bathrooms, and multiple living areas, this home provides ample space for family living and entertaining. Step inside to discover hardwood floors, marble tile in the foyer and bathrooms, and cork flooring in the kitchen, bringing warmth, durability, and character throughout. The kitchen is well-equipped with a gas cooktop, built-in oven, and microwave, perfect for everyday cooking. The primary bedroom features a walk-in closet and a private 2-piece ensuite, while the main bathroom offers heated floors and a sleek marble vanity for a spa-like feel. The lower-level family room includes a cozy walkout to a private, fully fenced backyard, ideal for relaxing or entertaining. Downstairs, the finished basement adds versatility with a rec room and an additional bedroom or home office. Recent updates include: Windows (2022)Furnace (2023)Owned Water Heater (2020)Roof (2012) Walkable to parks and schools, and just minutes from shopping, transit, and major highways this is a simple, spacious, and solid home in an established family-friendly neighbourhood. Welcome home to comfort, charm, and convenience. (id:50886)
Sutton Group Realty Systems Inc.
60 Faversham Crescent
Toronto, Ontario
Rare Opportunity to Own a Spacious Family Bungalow in the Heart of Etobicoke - Welcome to 60 Faversham Crescent! Set on a quiet, family-friendly street in one of Etobicoke's most desirable neighbourhoods, this beautifully maintained 4-bedroom bungalow offers approximately 1,300 sq ft of thoughtfully designed living space. Pride of ownership is evident throughout, from the gleaming hardwood floors to the cohesive, open-concept layout that seamlessly connects the living and dining areas.The modern kitchen exudes style and function, featuring quartz countertops, a convenient breakfast bar, premium appliances, and a professional-grade stainless steel 5-burner gas stove - an ideal space for cooking and gathering. A convenient side walk-out extends the living space outdoors, opening to a private, fenced backyard thats perfect for al fresco dining, lounging, or future garden plans. The gorgeous sun-filled, pool-sized lot offers both privacy and potential.The finished basement enhances the homes versatility, offering additional living space that is perfect for a family room, home gym, or guest suite. Surrounded by top-rated schools, scenic parks, and everyday amenities, this home delivers an exceptional blend of suburban peace and urban access. Centennial Park just minutes away offers year-round recreation, including skiing, golf, and an ice rink.With close proximity to Renforth Station, major highways (427 & 401), Pearson Airport, and the highly regarded Michael Power High School, 60 Faversham Crescent presents a rare opportunity to own a turnkey home in one of Torontos most sought-after and connected communities. (id:50886)
Sutton Group Old Mill Realty Inc.
2390 Orchard Road
Burlington, Ontario
Welcome to The Orchard Community one of Burlington's most sought-after family neighborhoods! This beautifully maintained 2-storey detached home offers 3 spacious bedrooms, 2.5 bathrooms, and a bright, open-concept layout designed for everyday comfort, functionality, and stylish entertaining. Freshly painted with new window blinds throughout, the home exudes a fresh and modern feel. Step into a welcoming foyer that leads to a formal living and dining area featuring gleaming hardwood floors, pot lights, and elegant hardwood stairs. The cozy family room offers a warm gas fireplace, a large window with a charming window seat, and pot lights for ambiance. The Modern upgraded eat-in kitchen, complete with quartz countertops, a tile backsplash, under-cabinet lighting, brand new cabinetry, porcelain tile flooring, and stainless steel appliances. A glass door leads to a large deck ideal for outdoor dining and entertaining complete with a BBQ gas hookup and a fully fenced yard. Upstairs, the primary suite is a peaceful retreat with hardwood flooring, a custom walk-in closet, and a renovated 5-piece ensuite featuring a double vanity and a large window that fills the space with natural light. The two additional bedrooms are generously sized with hardwood floors and share an updated main bathroom. The finished open-concept basement offers endless possibilities perfect for a media room, home office, gym, or play area. Outside, enjoy the professionally landscaped front yard with a concrete patio, and a private backyard with a sundeck perfect for relaxing or hosting guests. Conveniently located just steps from schools, parks, Bronte Creek, restaurants, and shopping, with easy access to Burlington Transit, the GO station, and major highways including the 407 and QEW. This is a home you don't want to miss! (id:50886)
Royal LePage Ignite Realty


