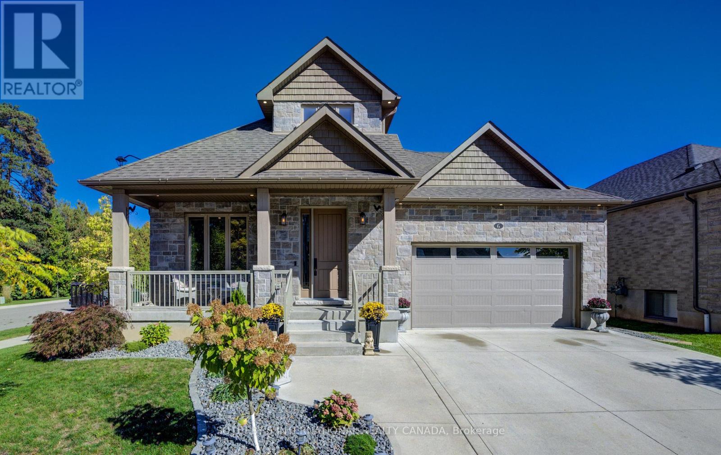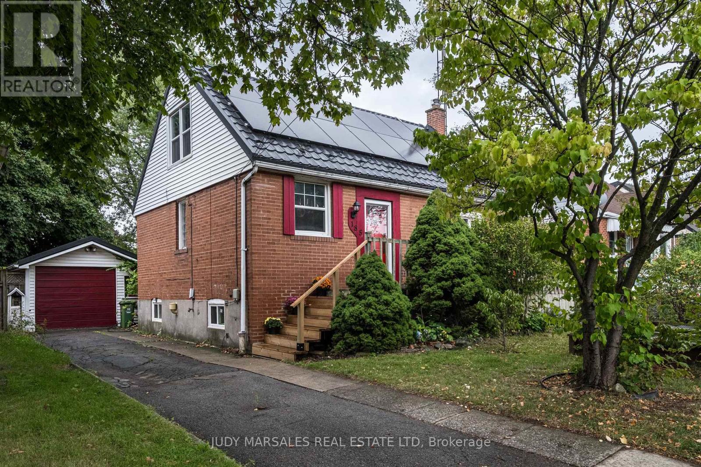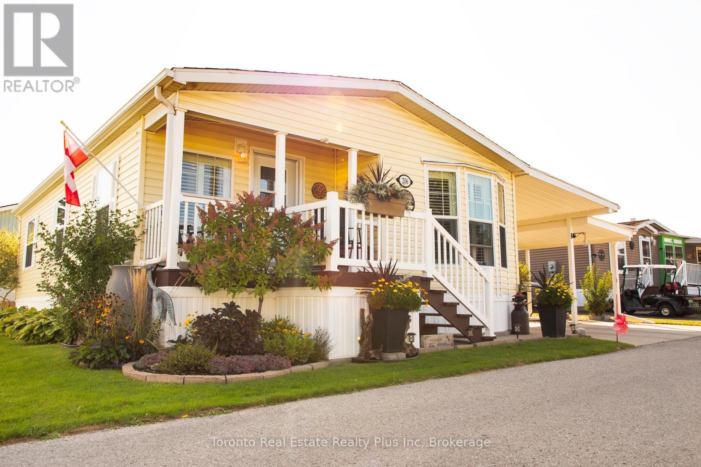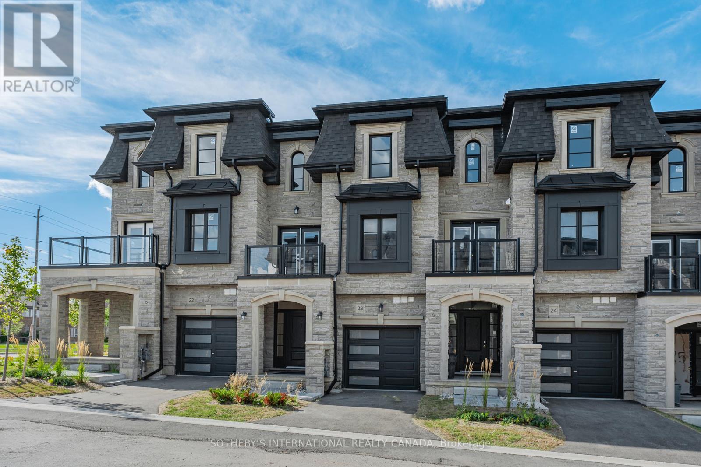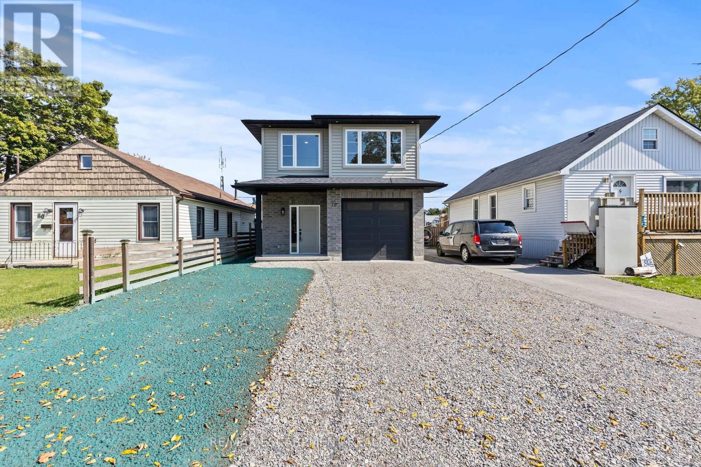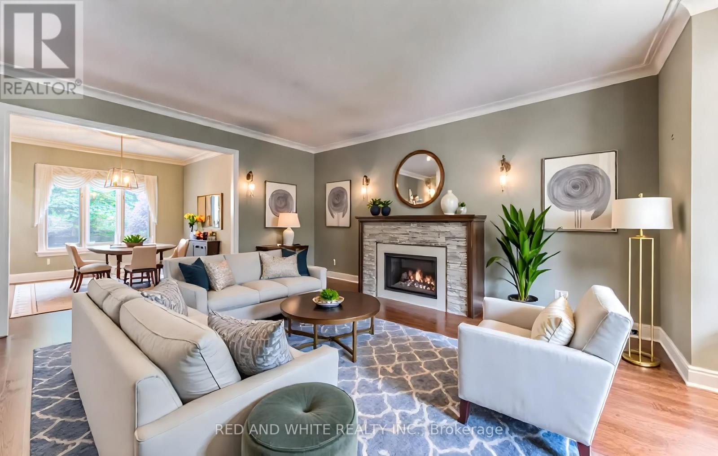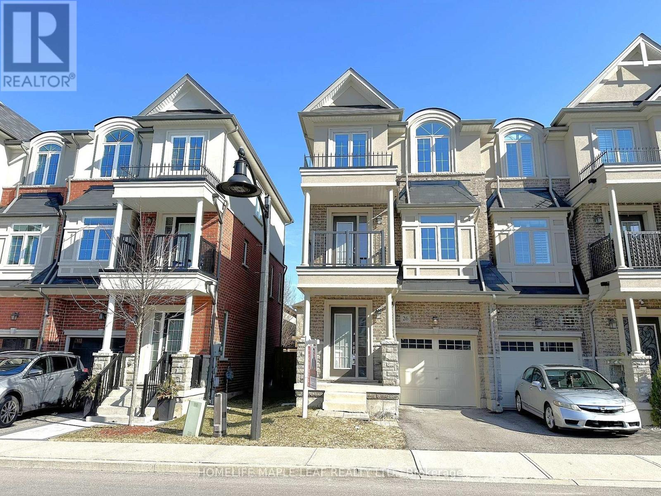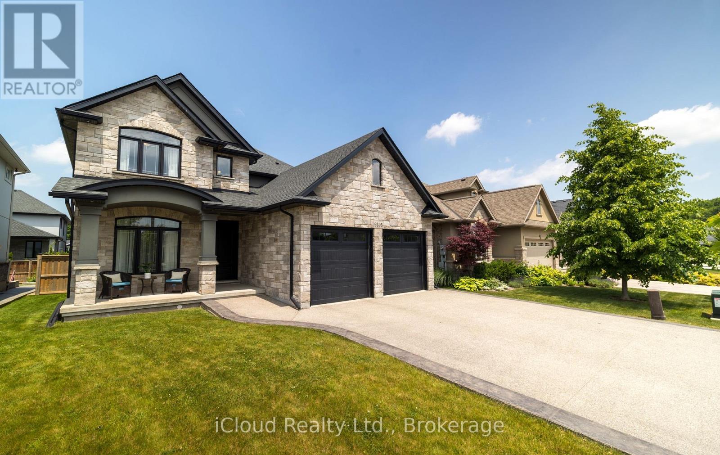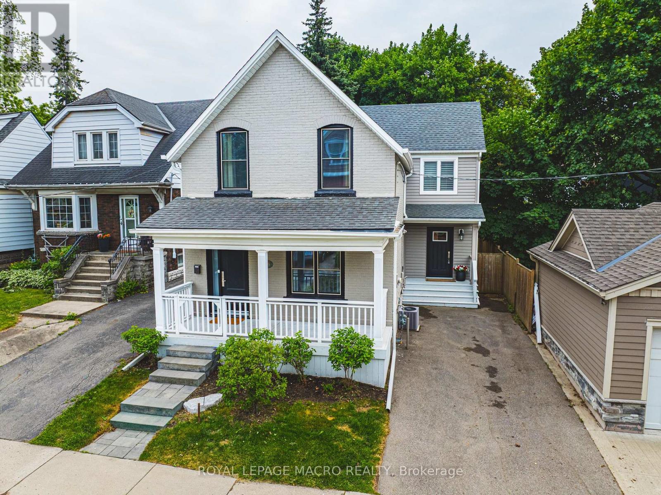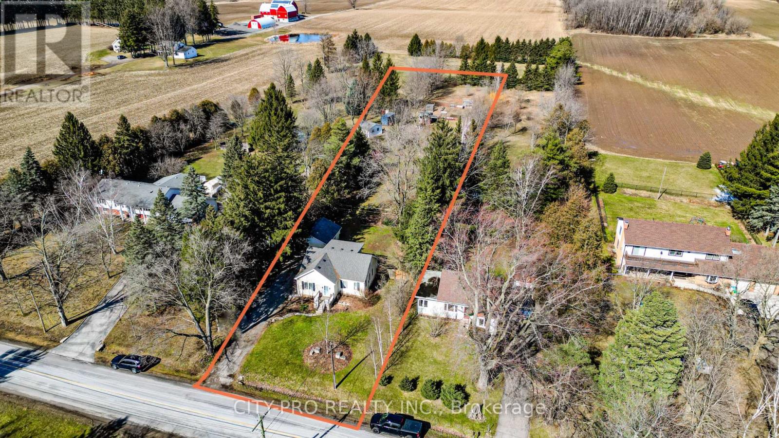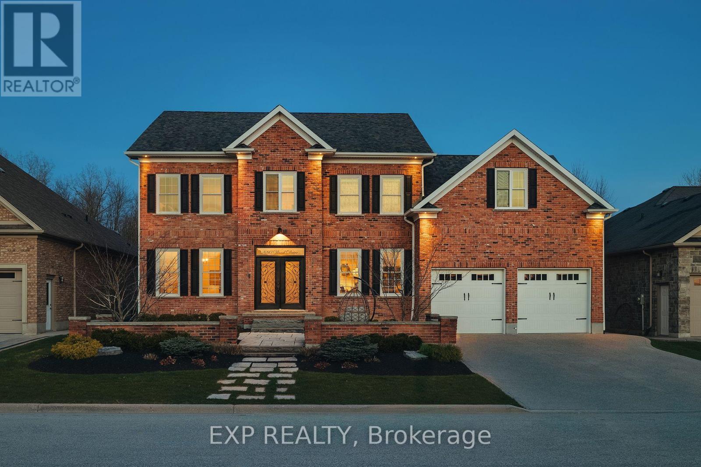6 Gore Estate Court
North Dumfries, Ontario
Welcome to this beautifully crafted custom-designed home, nestled on a quiet court in the charming village of Ayr, Ontario. This stunning 5 bedroom, 4 bathroom residence offers an exceptional blend of luxury, functionality, and thoughtful design perfect for families or professionals seeking space and comfort. Step inside to a bright and spacious main floor featuring soaring ceilings, an elegant primary suite, a dedicated home office, and a show-stopping chefs kitchen with premium finishes. Natural light floods the open-concept living area, creating an inviting atmosphere ideal for both relaxing and entertaining. Upstairs, you'll find two generously sized bedrooms and a full bathroom perfect for children, guests, or additional workspace. The fully finished basement adds even more living space with a large recreation room, two additional bedrooms, and a full bathroom ideal for multigenerational living or a private guest retreat. Outside, enjoy your maintenance-free fenced yard with a covered patio perfect for year-round enjoyment. A double garage and triple-wide driveway provide ample parking and storage. Located just minutes from major roads, schools, shopping, and all the amenities Ayr has to offer, this home is the perfect combination of peaceful village living with modern convenience. (id:50886)
Sotheby's International Realty Canada
185 East 13th Street
Hamilton, Ontario
Welcome to this beautifully maintained 3-bed, 2-bath detached home with a fully finished basement, located in a desirable neighbourhood where charm meets comfort. From the moment you arrive, you'll be impressed by the inviting front porch, lovely gardens, and fruit trees - a true gardeners delight. Step inside to discover a freshly painted interior with hardwood floors, high cove ceilings, and an updated kitchen (2021) with modern finishes. The open-concept living and dining areas feature a built-in bar and entertainment unit, perfect for family gatherings or quiet evenings at home. A main floor bedroom and full 4-piece bath add convenience and flexibility for guests or multi-generational living. Upstairs, you'll find two bright bedrooms with large windows, deep closets, and vaulted ceilings. The lower level offers exceptional space with a cozy recreation room, home office/guest room, laundry room with Bosch washer and dryer, and an electric fireplace for added warmth. This home has been thoughtfully updated and energy-efficiently enhanced with a metal roof (2018 & 50-year warranty), high-efficiency windows (2010), owned solar panels, a new hot tub pump (2023), owned water heater (2022), and owned heat pump with an extra built-in heater for colder days. Recent updates include new front steps and plumbing (2025). Spray foam insulation ensures year-round comfort in this home very sweet home! Enjoy a private, fully fenced backyard perfect for relaxing or entertaining, plus a detached single-car garage with shelving and a 240-amp plug for an electric vehicle. A truly move-in-ready home that blends warmth, efficiency, and character, all within a peaceful setting you'll love coming home to each and every day. (id:50886)
Royal LePage State Realty
206 - 3033 Townline Road
Fort Erie, Ontario
Welcome to 206 - 3033 Townline Rd (Trillium Trail) a beautifully updated 2 bedroom 2 bath bungalow in the sought-after Parkbridge Black Creek Adult Lifestyle Community. This move-in ready home offers a concrete double driveway, carport, covered deck with back entrance, and a large shed on a concrete slab, inside you'll find beautiful floors,California Shutters, and a bright open layout designed for easy living. The primary suite features a walk-in closet and ensuite, while the guest bedroom enjoys its own 4 Piece bath. Recent upgrades include furnace (2022) owned electric hot water tank (6 years) roof (2022) and shed roof (4 years). Living here means more than just a home - it's a lifestyle . Enjoy a secure gated community with indoor and outdoor pools, sauna, library, tennis courts, community hall and over 20 social activities designed for active retirement living. (id:50886)
Toronto Real Estate Realty Plus Inc
5207 River Road
Niagara Falls, Ontario
This five (5) Bedroom HOUSE is located in one of the most scenic locations in Ontario - City of NIAGARA Falls directly on RIVER ROAD, which runs along NIAGARA GORGE from the FALLS on towards Niagara-on-the-Lake,and while it can accommodate any family, it also has a BED and BREAKFAST License, which opens earning potential for capable entrepreneur. House is right on the RIVER Road in the FALLS's end of the Bed & Breakfast District. LOCATION ! LOCATION! ~ 1.0 km away from RAINBOW Bridge~1.5 km away from AMERICAN Falls )~ 2.5 km away from HORSESHOE Falls~ 1.4 km to Bus & Railway Station. Direct Exposure to Tourist Traffic along Rover Road. House was used in the 90's as Bed & Breakfast, Recently upgraded to new BB Bylaws, inspected & Licensed and Operational as Bed & Breakfast Business.The House was fitted & upgraded to meet City's Bylaws for operating a BED and BREAKFAST Business and has a City License to accommodate Tourists. Property is right on Niagara Gorge, so at times, depending on wind direction, you can hear the FALLS roaring in a distance. Please note this Offer is for House only, and not for BB business, which is not transferable. Buyer can apply for own license And while the B & B can generate income after Buyer obtains own license, note that Seller gives No Warranty to Buyer for any success of BB operations, which is solely dependent on Buyer's entrepreneurial performance. Buyer shall do own market research and assess own capacities to run BB business. Seller just added 4th room along with parking to BB license and increased rental capacity 25%. *For Additional Property Details Click The Brochure Icon Below* (id:50886)
Ici Source Real Asset Services Inc.
23 - 675 Victoria Road N
Guelph, Ontario
Discover Guelphs Most Prestigious 5-BR Luxury Townhomes Near Guelph Lake. High-End Finishes, No Expenses Spared. Boutique Style Development. Only 31 Units In Total, With Just 9 Remaining. Built To Drywall Stage With Occupancy In 60-90 days. Buyers Can Still Choose Finishes. Includes Tarion Warranty. Finishes Are Truly High-End, Featuring Engineered Hardwood Floors & Stairs, Crown Moulding, Granite Or Quartz Countertops, A Free-Standing Soaker Tub, 9-Ft Ceilings (Main & Basement), Oversized Windows. 3rd Storey Has A Large Loft For Additional Living Space. The French Provincial Inspired Exteriors Showcase Timeless Elegance With Stonework, Columns, Glass Railings, Arches, And Keystones. Backing Onto Green Space And Located Just Minutes To Guelph Lake, The University Of Guelph, Trails, And The Saturday Farmers Market. These Homes Combine Superior Craftsmanship With Ultra-Luxurious Details, Setting a New Standard For Upscale Living In Guelph. FIRST-TIME BUYERS MAY QUALIFY FOR UP TO $50,000 GST REBATE ON THIS BRAND NEW HOME! (id:50886)
Sotheby's International Realty Canada
78 Knoll Street
Port Colborne, Ontario
Welcome to 78 Knoll Street, Port Colborne - where modern comfort meets small-town charm, just minutes from Lake Erie's sandy beaches and the historic downtown. This newly built 3-bedroom, 3-bathroom home is thoughtfully designed for both style and function. The open-concept main floor features a bright kitchen with quartz countertops that flows into the dining and living areas, offering seamless access to the backyard. A convenient 2-piece bath and direct entry to the single-car garage complete this level. Enjoy the comfort of in-floor heating on the main floor and in the garage, making cooler months cozy and efficient. Upstairs, the spacious primary suite offers a private ensuite with a glass shower, while two additional bedrooms and a 4-piece bath provide plenty of room for family or guests. The backyard, partially fenced, is ready for your personal touch - ideal for a garden, patio, or play space. Set in a welcoming community, this home is perfectly located near Port Colborne's waterfront, sandy beaches, charming shops, local restaurants, and the Welland Canal. Whether you're enjoying coffee on West Street, an afternoon at the beach, or simply relaxing at home, 78 Knoll Street offers the perfect blend of comfort, convenience, and community. (id:50886)
RE/MAX Escarpment Realty Inc.
2 Morningview Place
Kitchener, Ontario
Welcome to 2 Morningview Place a beautifully renovated 5-bedroom, 4-bathroom home tucked away on a quiet cul-de-sac surrounded by mature trees and upscale homes. Offering over 3,000 sq. ft. of living space, this property combines elegance, comfort, and everyday convenience. Inside, youll find soaring ceilings, an open-to-above foyer, and large windows that flood the home with natural light while showcasing peaceful views of the forested surroundings. Multiple natural gas fireplaces bring warmth and charm to the open, inviting layout. The updated kitchen features modern finishes and flows seamlessly to a private patio, perfect for outdoor dining, entertaining, or simply relaxing in your backyard retreat. A main floor laundry room adds convenience for busy families. Upstairs, the primary suite is a true escape with a walk-in closet and a luxurious 5-piece ensuite, complete with a soaker tub and separate walk-in shower. Four additional bedrooms provide plenty of space for family, guests, or a home office. Set in a highly desirable location, this home is just steps from forest walking trails and only minutes to the highway, schools, and shopping making it the perfect balance of tranquil living and urban accessibility. Whether you're hosting family gatherings, cozying up by the fire, or enjoying a walk in nature, 2 Morningview Place is a rare opportunity to own a spacious, move-in ready home in a sought-after neighborhood. (id:50886)
Red And White Realty Inc.
26 Borers Creek Circle
Hamilton, Ontario
Explore this Bright, modern, and spacious end-unit townhouse! Enjoy three levels of sun-drenched living in this stunning NW-facing home, featuring a stylish stone and stucco exterior. Highlights include a main-floor recreation room, upper-level laundry, and stainless steel appliances. With not one, but three private outdoor spaces (main balcony, deck, and primary bedroom balcony), you'll love the fantastic flow. Energy-efficient features like a tankless water heater and HRV system keep costs low ($94.16 Monthly POTL fee). Please note: Snow and ice may not be cleared. Watch your steps. (id:50886)
Homelife Maple Leaf Realty Ltd.
9305 Eagle Ridge Drive
Niagara Falls, Ontario
Welcome to this executive 4-bedroom, 4-bathroom detached 2-storey home, built in 2016 and located in the prestigious Fernwood Estates subdivision in Niagara Falls. Step inside to find rich, dark hardwood flooring throughout both the main and second floors, with no broadloom anywhere in the home. Nine-foot smooth ceilings and pot lights on the main level create a bright, upscale feel, while the impressive open-to-above foyer sets the tone for the rest of the home. The gourmet kitchen is a chef's dream, featuring granite countertops, a stylish backsplash, a breakfast bar, and stainless steel appliances. Porcelain tiles highlight the foyer and spacious laundry room, which also provides a walkout to the double-car garage. Upstairs, the large primary suite offers a luxurious 5-piece ensuite bath and a walk-in closet. Three additional well-sized bedrooms share a third 4-piece bathroom. The finished lower level, accessible via a separate walk-up through the garage, offers vinyl flooring, a large recreation/family room, a potential fifth bedroom, a full 3-piece bathroom, and a cold room for extra storage. The exterior is equally impressive, featuring a stone and stucco finish, an exposed aggregate driveway with parking for four vehicles, and a covered concrete patio ideal for outdoor entertaining. Built with style and functionality in mind, this 2016 home combines elegance, comfort, and premium finishes throughout. (id:50886)
Icloud Realty Ltd.
25 Orchard Hill
Hamilton, Ontario
South Kirkendall welcomes you to 25 Orchard Hill! This extensively renovated home, originally built in 1912 with a significant 1,000 sf addition in 2017, seamlessly blends classic charm with modern luxury. Step inside and be impressed by the large open-concept main floor, featuring rich dark hardwood floors throughout. The gorgeous coffered ceilings in the dining area add an elegant touch. The stunning kitchen is a chef's dream, boasting sleek granite countertops, high-end stainless steel appliances, including a stylish range hood, and an abundance of grey cabinetry for storage. A spacious kitchen island with seating provides a perfect spot for casual meals and entertaining. The addition includes a highly functional and beautifully designed laundry/mudroom, complete with a stacked washer and dryer, built-in storage solutions, a convenient sink, and a practical bench with hooks and drawers. Upstairs, you'll find large, bright bedrooms, all featuring hardwood floors and ample natural light. The beautifully updated washrooms showcase modern fixtures and finishes. The Master Bedroom offers a true sanctuary with its own en-suite featuring a luxurious soaker tub situated under a skylight, perfect for unwinding. Outside, the property boasts a good-sized backyard with a well-maintained lawn, a wooden deck ideal for outdoor relaxation, and mature trees offering shade and privacy. Beyond the beautiful interiors, the location at 25 Orchard Hill is exceptional. Nestled in the MOST desirable neighbourhood in Hamilton, you'll enjoy easy access to fantastic parks and trails, including the popular Chedoke Park, nearby Victoria Park, and the scenic Bruce Trail. You'll also appreciate being within walking distance to Aberdeen & Locke Street's vibrant shops and restaurants, amazing schools, and public transit. Don't miss your chance to own this "super cool hipster" home in a prime location! Come and take a look before it's gone. (id:50886)
Royal LePage Macro Realty
443 5th Concession Road W
Hamilton, Ontario
Charming Country Home On Just Over 1 Acre Land In Flamborough. Enjoy Peaceful Serenity With Convenient Location Close To Waterdown (~20 Mins GO Station) And Burlington, With Minutes To All Amenities Shopping Grocery School And More.. It's A Spacious, Cozy, Bright & Updated Home; The Main Floor Features A Large Bedroom & Full Bath Highlighted By Hardwood Floors, Cove Molding. Spacious Kitchen Offers Solid Wood Cabinets, Gourmet Kitchen Stove, Concrete Counters & Stainless Appliances. Upper Level Offers 2 Additional Bedrooms + Full Bath Or Can Be Used As A Private Master Suite With Dressing Room. Finished Basement w/ 2 Bedrooms, Living room, Laundry & The Storage Space. Walk Out To Backyard That Extends Approx. 570' w/Fenced-In Space For Pets, Green House, Fire Pit, Lots Of Eating & Seating Options, Vegetable Garden & Chicken Coop. A Large Detached Garage Perfect For A Workshop, Spacious Garden Shed. This Is Truly An Exceptional Package That's A Fantastic Option For Hobby Farmer !! (id:50886)
City-Pro Realty Inc.
880 Wood Drive
North Perth, Ontario
Discover 880 Wood Drive, which blends timeless elegance with modern comfort. A thoughtfully designed Georgian-style home set on a private 68 x 184 landscaped Premium lot with no rear neighbours. Ideally positioned near parks, schools, shopping, healthcare, and trails. The striking red brick exterior, crafted from reclaimed Detroit brick, pairs beautifully with durable 50-year shingles for timeless curb appeal. Step inside to an inviting open-concept layout where premium Engineered Hickory flooring flows seamlessly across the main level. Culinary enthusiasts will appreciate the chefs kitchen, featuring custom Heirloom cabinetry, a spacious 8-foot island topped with leathered granite, and a suite of luxury appliances: a Viking cooktop and double oven, two Bosch dishwashers, a Liebherr 48-inch fridge, a Krauss stainless steel sink, and garburators installed in both kitchens. The main level also includes upgraded lighting and a modernized bathroom, finished in warm, neutral tones. Custom-built shelving adds both beauty and functionality. The home offers in-floor radiant heating throughout, powered by an energy-efficient ICF foundation. The upper level hosts four large bedrooms, a versatile loft/den, and three full bathrooms, including a private primary suite designed as a personal retreat. The professionally finished lower level, completed in 2019, offers an in-law suite with its own entrance. This flexible space includes a second kitchen, living area, bathroom, two bedrooms, private laundry, and separate access from the mudroom. The basement also features new flooring, trim, an additional sump pump, and a second electrical panel. Outdoor amenities include a hot tub, new exterior lighting, and professional landscaping. The backyards eastern exposure means you can enjoy beautiful sunrises right from your porch. With thoughtful upgrades, superior craftsmanship, and a private setting, 880 Wood Drive delivers a lifestyle of comfort and distinction. (id:50886)
Exp Realty

