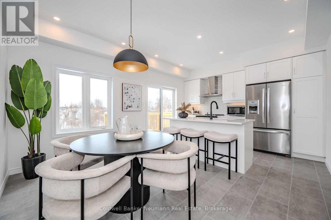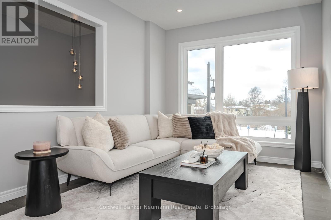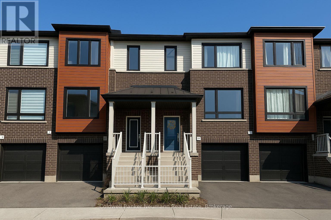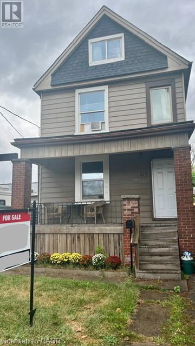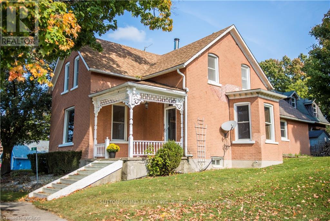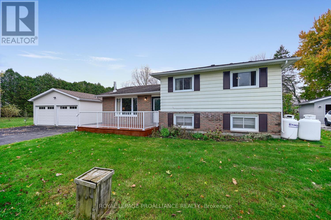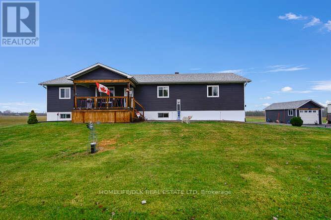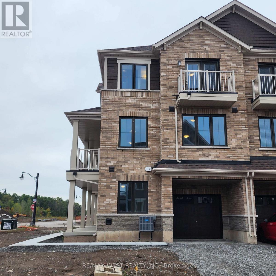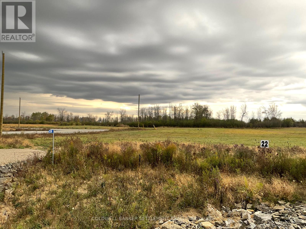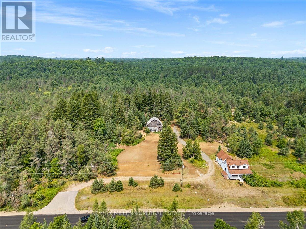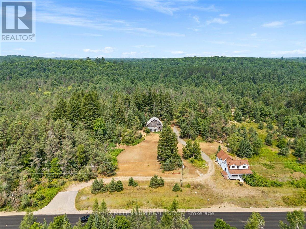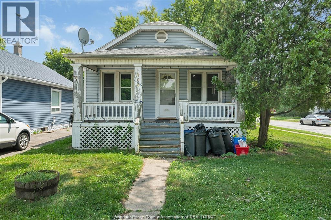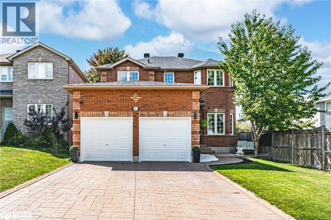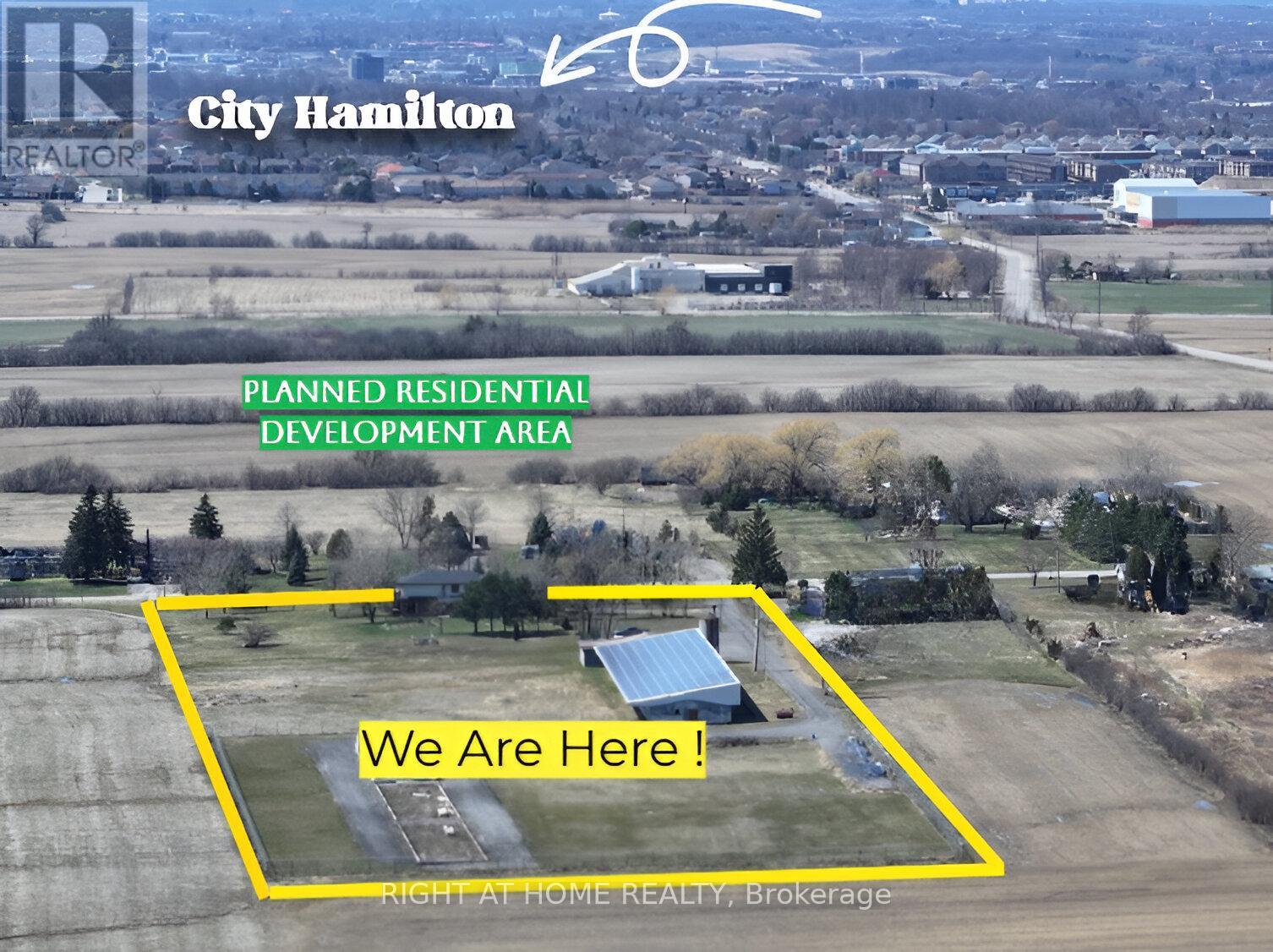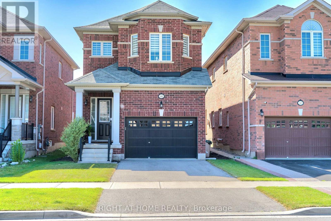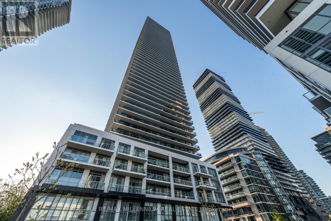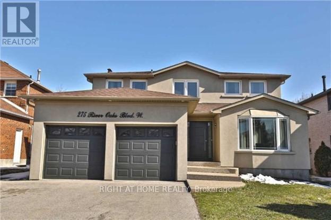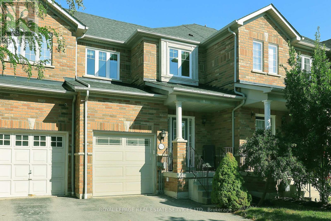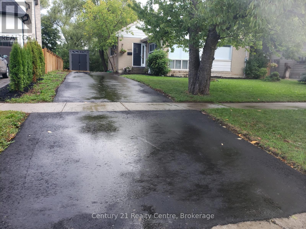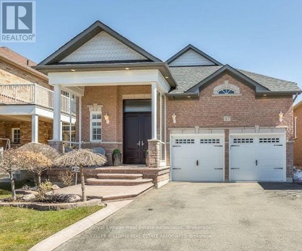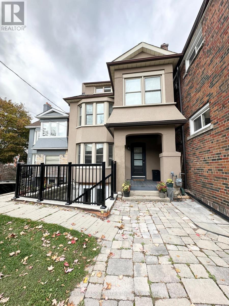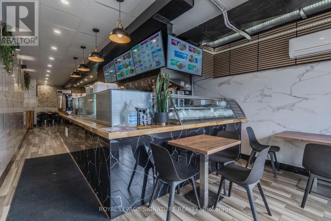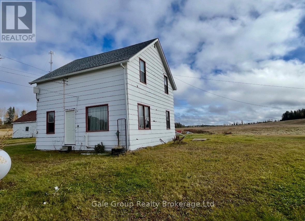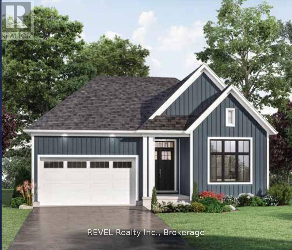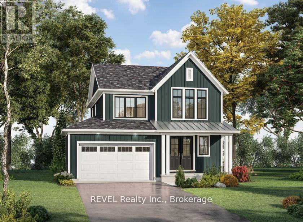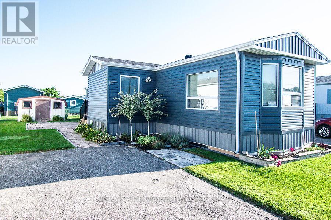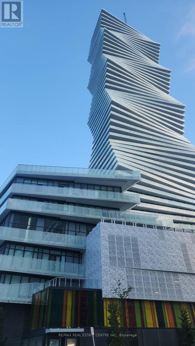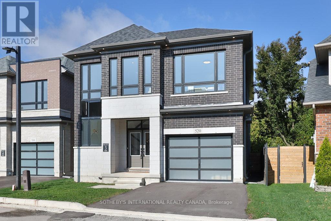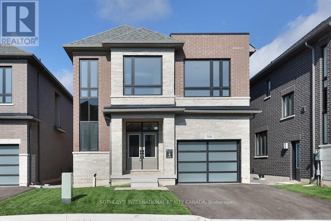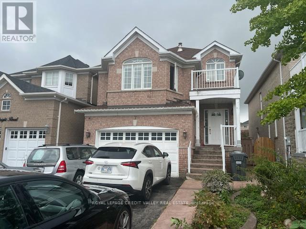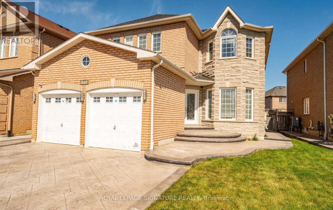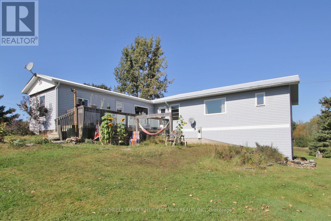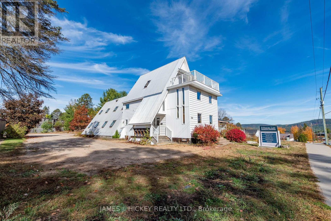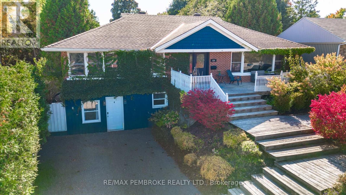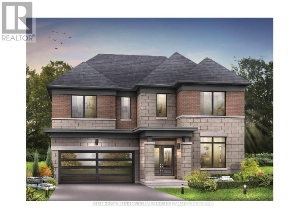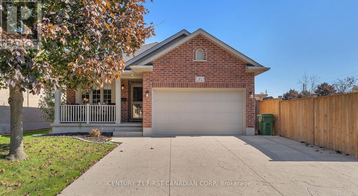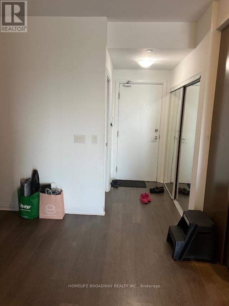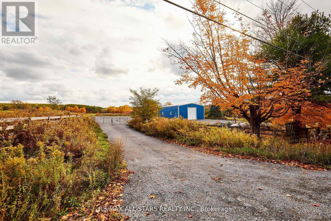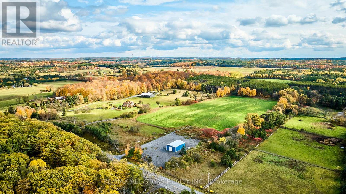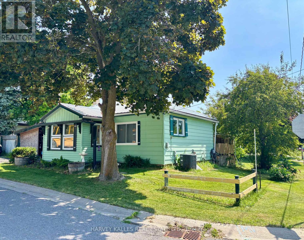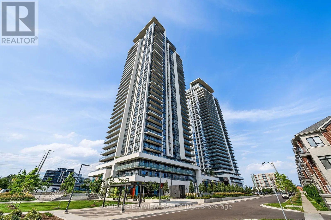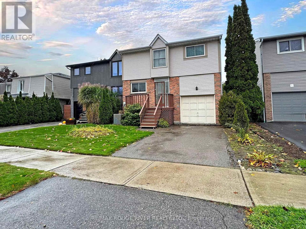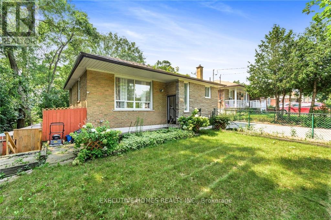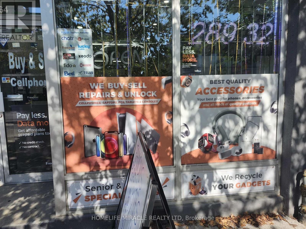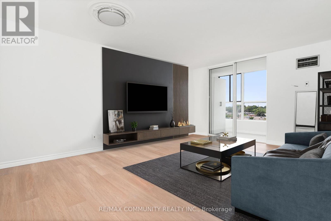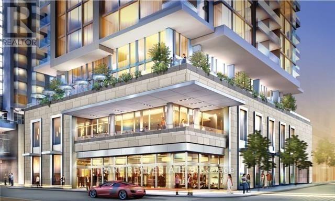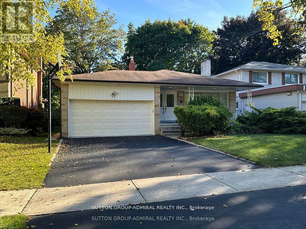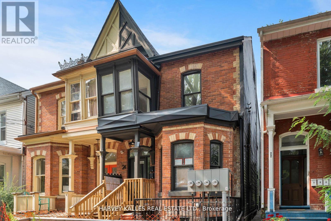8 Sora Lane
Guelph, Ontario
Set in a warm and welcoming enclave in Guelph's thriving east end, 8 Sora Lane offers the perfect blend of modern design, comfort, and urban convenience, all within a family-oriented community known for its outstanding quality of life. Built by Fusion Homes, this brand-new, never-lived-in townhome with an attached garage features three bedrooms, 3.5 bathrooms, and over 1,650 sqft. of beautifully finished living space, including a versatile walk-out basement ideal for a home office, recreation area, or guest suite. Homes in this collection are also available fully furnished*, offering a truly turnkey purchase experience suited to university students, families, professionals, or investors seeking style and simplicity (*inquire for details). Designer-selected upgrades and finishes included, valued at $122,780! The main floor showcases bright, open-concept living with hardwood flooring, quartz countertops, and a kitchen equipped with premium stainless-steel appliances, a layout designed for effortless everyday living and entertaining. Upstairs, the primary suite includes a walk-in closet and a spa-inspired ensuite, complemented by two additional bedrooms, a full bath, and the convenience of in-suite laundry. The Fusion Homes Difference defines this home through exceptional quality, design, and value. Every Fusion home includes a warranty that's 2X the industry standard, 6X Tarion Award-winning customer satisfaction, and no hidden fees (development charges, registration, and Tarion fees already included in the purchase price)! With private garage parking and easy access to parks, trails, schools, and shopping, this home offers the ideal combination of comfort, community, and modern living in one of Guelph's most desirable neighbourhoods. (id:50886)
Coldwell Banker Neumann Real Estate
23 Sora Lane
Guelph, Ontario
Set in a warm and welcoming enclave in Guelph's thriving east end, you'll find 23 Sora Lane, a modern townhome that perfectly balances style, comfort, and urban convenience, while offering the quality of life that families are drawn to. This home is also available fully furnished*, providing a truly turnkey purchase experience ideal for University students, busy professionals, investors, or relocating families (*inquire for details). Built by Fusion Homes, this brand-new, never-lived-in townhome with an attached garage offers three bedrooms, 3.5 bathrooms, and over 1,650 sqft of beautifully finished living space, including a versatile walk-out basement. Designer-selected upgrades and finishes included, valued at $99,250! The thoughtfully designed layout adapts to any lifestyle, whether hosting friends, creating a home office, or setting up a private retreat. The main floor flows seamlessly with open-concept living, featuring hardwood flooring, quartz countertops, and a kitchen equipped with stainless-steel appliances. Upstairs, the primary suite provides a peaceful escape complete with a walk-in closet and spa-inspired ensuite. The Fusion Homes Difference defines this home through exceptional quality, design, and value. Every Fusion home includes a warranty that's 2X the industry standard, 6X Tarion Award-winning customer satisfaction, and no hidden fees (development charges, registration, and Tarion fees already included in the purchase price)! With private garage parking, in-suite laundry, and proximity to parks, trails, schools, and shopping, this home delivers the perfect balance of comfort, community, and convenience in one of Guelph's most desirable neighbourhoods. (id:50886)
Coldwell Banker Neumann Real Estate
5 Sora Lane E
Guelph, Ontario
Set in a warm and welcoming enclave in Guelph's thriving east end, 5 Sora Lane offers a perfect balance of style, comfort, and urban convenience, all within a family-friendly community known for its exceptional quality of life. Built by Fusion Homes, this brand-new, never-lived-in townhome with an attached garage features three bedrooms, 3.5 bathrooms, and over 1,650 sq. ft. of beautifully finished living space, including a versatile walk-out basement ideal for an office, guest suite, or additional lounge area. Designer-selected upgrades and finishes included, valued at $80,840! This home is also available fully furnished*, providing a truly turnkey purchase experience ideal for University students, busy professionals, investors, or relocating families (*inquire for details). Inside, the main floor showcases open-concept living with hardwood flooring, quartz countertops, and a kitchen equipped with premium stainless-steel appliances, offering the perfect setting for both everyday life and entertaining. Upstairs, the primary suite includes a walk-in closet and a spa-inspired ensuite with a glass-enclosed shower. Two additional bedrooms, a stylish full bath, and in-suite laundry complete the upper level, blending comfort and practicality in every detail. The Fusion Homes Difference defines this home through exceptional quality, design, and value. Every Fusion home includes a warranty that's 2X the industry standard, 6X Tarion Award-winning customer satisfaction, and no hidden fees (development charges, registration, and Tarion fees already included in the purchase price)! With private garage parking and convenient access to parks, trails, schools, and shopping, this home delivers the perfect combination of comfort, community, and modern living in one of Guelph's most desirable neighbourhoods. (id:50886)
Coldwell Banker Neumann Real Estate
219 Avondale Street
Hamilton, Ontario
219 Avondale Street is a detached, two unit house with many big tickets updates done over the last couple of years. The covered front porch leads to a functional shared foyer for both the main floor and upstairs apartments. On the main floor is a bright open concept bachelor that could so easily be turned back into a "one bedroom" flat. Some features of the main floor are: an oversized kitchen island, a mud room beside the back door, and lots of natural light. Upstairs there is a completely separate two bedroom unit with a large kitchen and impressive amount of storage. The living room of the upstairs apartment gets beautiful light and has a dedicated space for an office or small dining table. The basement is unfinished but has been waterproofed by previous owner, is an impressive 6ft+, and has a walk-up to the backyard. There is a parking spot available from accessing the ally. This is a perfect live-in and rent out scenario for a buyer looking to get into the market or as a hands-off investment with opportunity to grow. Make an appointment to see this house for yourself- at this price it will not last long! (id:50886)
Keller Williams Complete Realty
8 Elizabeth Drive
South Bruce Peninsula, Ontario
This charming Victorian in the quaint village of Allenford is the perfect place to call home. This home boasts large main floor rooms consisting of an eat-in kitchen with custom cabinets. No laundry in the basement as there is large laundry room with a shower on the main floor just off the kitchen. As you walk through this charming home you will find a large dinning room with a bay window. From here you have your choice of a good size living room and a second living space with a bay window that would make a great family room or den. As you enter through to the front foyer you will go up the original wooden stair case that takes you to 3 bright bedrooms and a family bathroom with clawfoot tub waiting for your personal decorating potential. This home has a detached garage for all your gardening and lawn care needs. Big enough for a handy mans work shop. The home has newer vinyl windows and loads of charm. Easy to manage yard with a small fountain in the side yard. Do not miss out on this Victorian charmer. All measurements are approximate. (id:50886)
Sutton-Sound Realty
2804 Myrtle Place
Elizabethtown-Kitley, Ontario
If you're looking for a spacious lot that offers a hint of rural charm - yet sits only four minutes from Walmart, the Superstore, and major shopping, this property is the perfect fit.This 3-bedroom split-level home has been meticulously cared for and thoughtfully updated. The main level showcases a bright, open-concept design, where the living, dining, and kitchen areas flow seamlessly together-making it an ideal space for entertaining and staying connected with family and friends. The living room features a cozy propane stove, perfect for relaxing evenings, while the newly renovated kitchen has been opened up to create a true open-concept main floor, offering beautiful cabinetry, a large island with stools, and modern finishes that blend both style and function. From the kitchen, step out onto the back deck and take in your own backyard oasis-featuring a 16' x 30' in-ground oval pool, a lovely patio with gazebo, and a spacious, private-feeling yard ideal for entertaining or peaceful family moments.The upper level offers three comfortable bedrooms, each with generous closets, and a beautifully updated 4-piece bathroom.On the lower level, you'll find a fully renovated family or recreation room - wonderful additional living space, featuring a second propane fireplace, along with a utility area that provides ample storage space... not to mention a brand new 2 pc. bathroom. Additional features and updates include: Generac generator ( 2023), Pool liner (Aug/2025), 2 new propane insert stoves (2025), Natural gas furnace (2014), Hydro Flow system (2010), Electrical upgrades (2021), Oversized double-car garage. This home truly combines comfort, character, and convenience, offering peaceful living just minutes from every amenity. (id:50886)
Royal LePage Proalliance Realty
10095 Jellyby Road
Augusta, Ontario
Welcome to 10095 Jellyby Rd. This newly built (2021) raised bungalow has been meticulously constructed and finished and beautifully maintained. The main level boasts open concept living room/dining room/kitchen with granite countertops and plenty of cupboard space. There are 2 good size bedrooms, the primary is complete with a walkin closet and 3 pc ensuite as well as a second full bath/laundry room with quartz counters. There is also access to both the garage and the rear deck from the main level. Downstairs you'll find plenty of space to entertain with separated rec rooms or turn one into a third or fourth bedroom. The single car attached garage has plenty of space and can even store two vehicles. There is plenty of overhead space and there's a bonus room for either an office/exercise room or man/woman cave. Outside, this 2 acre lot offers a second detached single car garage, a fenced in dog run and gorgeous deck that overlooks the rear greenspace. With only a few minutes to town, come check out 10095 Jellyby rd before it is gone. (id:50886)
Homelife/dlk Real Estate Ltd
5 Pogie Drive
Welland, Ontario
Welcome to your new home! This newly built 3-bedroom, 3 bathroom townhouse combines modern style with everyday comfort. The main area presents an open-concept living space that creates a bright, inviting space, while the sleek kitchen features like centre island and generous counter space, and a layout designed for both family meals and entertaining. This property bring convenience and a touch of luxury to your daily routine. The open concept main area has tones of natural light, balcony, the private garage adds peace of mind and secure parking. Conveniently located in a growing community, just minutes to all amenities such schools, Parks, Supermarkets, 20 minutes to Niagara Outlets, less than 30 minutes to Niagara Falls. Close to schools, shopping, parks, and amenities. Experience the lifestyle you've been waiting for in this dynamic new community! (id:50886)
RE/MAX West Realty Inc.
336 Archie Crain Drive
Drummond/north Elmsley, Ontario
Welcome to Burns Farm Estates - Convenient country living close to town! Discover the perfect blend of rural tranquility and modern convenience in this brand-new subdivision just minutes from the beautiful Town of Perth and all that it offers. Enjoy the peace of a country setting without sacrificing the comforts you rely on; natural gas service, and municipal garbage/recycling pick-up. With an easy commute to both Ottawa and Kingston, this is an ideal location for families, professionals, and retirees alike. Each lot includes a drilled well and HST is included in the price. Build your dream home in a welcoming community surrounded by nature where country charm meets everyday convenience. (id:50886)
Coldwell Banker Settlement Realty
118 - 3529 Highway Highway E
Bracebridge, Ontario
Thinking about your dream property or to set up a business or do it all? This is the place for you! With three zonings: COMMERCIAL, AGRICULTURAL, RESIDENTIAL, you can almost fulfill that dream!With a natural spring creek, fenced in garden, open land for solar panels, you can build your dream home or create your dream business! Unlimited potential awaits you! Come and see for yourself.This beautiful property offers a perfect balance of open, clear land and mature trees. With prime frontage on the road, you can establish a commercial building for your business, while the remaining space is ideal for building a residential home or pursuing agricultural projects. The possibilities are truly endless! HOUSE AND BARN IS BEING SOLD AS IS WHERE IS. (id:50886)
RE/MAX Millennium Real Estate
118 - 3529 Highway Highway E
Bracebridge, Ontario
Thinking about your dream property or to set up a business or do it all? This is the place for you! With three zonings: COMMERCIAL, AGRICULTURAL, RESIDENTIAL, you can almost fulfill that dream! With a natural spring creek, fenced in garden, open land for solar panels, you can build your dream home or create your dream business! Unlimited potential awaits you! Come and see for yourself.This beautiful property offers a perfect balance of open, clear land and mature trees. With prime frontage on the road, you can establish a commercial building for your business, while the remaining space is ideal for building a residential home or pursuing agricultural projects. The possibilities are truly endless! HOUSE AND BARN IS BEING SOLD AS IS WHERE IS. (id:50886)
RE/MAX Millennium Real Estate
703 Charlotte Street
Windsor, Ontario
Charming bungalow/ranch on a large 35 ft x irregular lot in Windsor’s desirable east side. This recently renovated home features 2 spacious bedrooms, 1 updated bath, and a bright open living/dining area with modern finishes. Enjoy a mix of hardwood, laminate, and carpet flooring, paired with fresh updates throughout. The home includes a convenient kitchen/dining combo, full basement for storage, and updated mechanicals including a natural gas heating system and hot water tank. Exterior offers aluminum/vinyl siding, fenced yard, storage shed, and a single detached garage with driveway. Appliances included (washer, dryer, fridge, stove). Perfect for first-time buyers, downsizers, or investors looking for a move-in ready home close to schools, shopping, and parks. (id:50886)
Zolo Realty
Real Broker Ontario Ltd
6 Laurelwood Lane
Barrie, Ontario
ALL-BRICK FAMILY HOME IN DESIRABLE ARDAGH BLUFFS WITH MODERN UPDATES & A BACKYARD POOL RETREAT! Set in the heart of Ardagh Bluffs with nearby access to over 17 km of trails and more than 500 acres of green space, this all-brick two-storey home with over 2,000 sq ft above grade showcases pride of ownership throughout and combines lifestyle and convenience with schools, shopping, parks, golf, and Highway 400 only minutes away, plus the ability to walk to St. Joan of Arc Catholic High School. A stamped concrete driveway with no sidewalk interruption enhances the curb appeal while allowing generous parking, and the fully fenced backyard offers an interlock patio and above-ground pool for outdoor enjoyment. The kitchen steals the show with quartz countertops, a large island with breakfast bar seating, white cabinetry topped with crown moulding to the ceiling, stainless steel appliances, a stylish tile backsplash, and a walkout to the back patio. Hardwood flooring, updated pot lighting, and excellent natural light carry throughout, connecting a bright living room open to the kitchen with a gas fireplace in the formal dining space. Upstairs, a spacious landing enhances the airy feel, leading to three well-sized bedrooms served by a 4-piece bathroom, alongside a primary retreat with a walk-in closet and private 4-piece ensuite. The unfinished basement is a blank canvas with potential for future living space. Fall in love with a well-maintained #HomeToStay, ready to create lasting memories. (id:50886)
RE/MAX Hallmark Peggy Hill Group Realty Brokerage
96 Second Road E
Hamilton, Ontario
Rare 7-Acre Income-Generating Farm Future Urban Edge of Hamilton! Incredible opportunity to own a revenue-producing farm just steps from Hamilton urban expansion zone with the possibility of city sewer and water services being installed soon ! Perfect for investors, entrepreneurs, or anyone seeking a self-sustaining property with major upside. Land & Buildings: 7 Acres | 3,700 ft 4-Bedroom Home | 9,250 ft Barn | 150kW Solar Roof Project Dual driveways and ample parking . Multiple Income Streams: A. Greenhouse Operation: 7 greenhouse permits (1 built, 2 foundations ready), fenced zone with year-round asphalt driveways, all structural components included . B. Chicken Processing Facility: 2,000 ft licensed processing area, TRQ-eligible under CUSMA/WTO/TPP, ~$100,000/year income potential, C. Solar Energy: FIT1 project generating ~$125,000/year at $0.713/kWh, contract secured until Oct 2035 10.5 years of guaranteed income Additional D. Rental Income: 7,000 ft of indoor storage space inside the barn perfect for leasing to farm businesses or storage needs. The Home: Spacious 4 Bedrooms | 2.5 Baths | 2 Kitchens (ideal for multi-gen living or farm staff), antique marble fireplace, hardwood/tile floors, bonus room above garage, new roof (2024) . Water & Utilities: City water delivery (cistern), septic system, and two 50-ft deep wells (house irrigation + barn automation). Future Growth: Located directly along Hamilton official expansion boundary ready for major appreciation as urban development moves closer. Bonus: The senior and experienced owner is willing to fully train the new buyer in all aspects of the business and property management hoping to pass on his legacy and see this thriving operation grow even stronger. Ideal for: Investors, commercial farmers, poultry processors, greenhouse operators, and lifestyle buyers seeking a rare blend of income and long-term growth. (id:50886)
Right At Home Realty
141 Morningside Drive
Halton Hills, Ontario
Conveniently Nestled In Family Friendly Neighbourhood, Just A Quick Stroll From Shopping Plaza And A Short Driving To Go Train Station. The House Has a Cozy, Sunny Vibe With 4 Spacious Bedrooms, An Access From Garage And A Side Entrance Door To Basement With Rough-In For 3-Piece Washroom For A Future Separate Suite. Energy Star Qualified, 10 Ft Ceiling On First, 9Ft On The Upper Floor, Natural Wood Throughout The Main Floor And Stairs. Marble Countertops And Extended Kitchen Cabinets. Gas Fireplace, Central Air Conditioning, Smart Thermostat, And A Rough-In For Central Vacuum And Security System. Just Move-In & Enjoy! (id:50886)
Right At Home Realty
4801 - 70 Annie Craig Drive
Toronto, Ontario
Welcome to Vita Two Condominiums at 70 Annie Craig Drive - where modern design meets lakeside living. This stunning 1 bedroom, 1 bathroom suite features a thoughtfully designed open-concept layout perfect for both everyday living and entertaining. The bright living area seamlessly flows onto a private balcony, providing breathtaking views of the surrounding cityscape and glimpses of Lake Ontario.The gourmet kitchen offers contemporary cabinetry, quartz countertops, built-in appliances, anda stylish backsplash, combining elegance with functionality. The bedroom boasts floor-to-ceiling windows and ample closet space, while the modern 4-piece bath is designed with sleek finishes.Residents of Vita Two enjoy a long list of world-class amenities, including a fully equipped fitness centre, outdoor pool, yoga studio, party room, rooftop terrace with BBQs, and 24-hour concierge services. The building is also energy-efficient and well-managed, ensuring comfort and peace of mind.Located in the heart of Humber Bay Shores, this condo places you steps away from waterfront trails, parks, boutique shops, trendy cafes, and fine dining. Quick access to the Gardiner Expressway makes commuting to downtown Toronto or the airport simple and efficient.Whether you're a first-time buyer, investor, or downsizer, this residence offers the perfect balance of luxury, convenience, and lifestyle. Don't miss your chance to be part of one of Toronto's most sought-after waterfront communities. (id:50886)
RE/MAX Millennium Real Estate
Lower Level - 275 River Oaks Boulevard W
Oakville, Ontario
Rare opportunity a Furnshid Walk-up Basement in a Detached House, location In A Posh Area, Top Schools & Parks, Shopping, Sheridan College, Go Station & Major Highway, Newly Finished, 2 Bedrooms, Lots of luxurious upgrades, Lots of Windows & Pot Lights Through Out, Kitchen with quartz countertop & New Stainless-steel Appliances, Stainless-steel French Door Fridge with Water Dispenser, Modern Spacious Bathroom, Stunning Fireplace, Separate Entrance from Backyard, Pay only 30% of the whole utilities, Space for 2 Cars parking included. There is a chance for short-term rent with different requirements. (id:50886)
Right At Home Realty
1747 Cobra Crescent
Burlington, Ontario
Beautifully Updated 3-Bedroom Townhouse for Lease! This bright, carpet-free townhouse offers a spacious and modern layout in a highly desirable location. The large primary bedroom features an ensuite bath and plenty of closet space, while the additional bedrooms are perfect for family, guests, or a home office. Enjoy a recently updated kitchen with contemporary finishes and ample natural light throughout. Conveniently located near schools, parks, restaurants, and shops, with easy access to major highways. Move-in ready and perfect for comfortable, modern living! (id:50886)
Royal LePage Real Estate Services Ltd.
1491 Pembroke Drive
Oakville, Ontario
Attention Developers & Builders! Rear opportunity to own an extra deep, Ravine, and Pie-shaped lot over 80 feet wide at the rear end. The existing 3 Bdrm Bungalow was fully renovated from top to bottom in the year 2020 with modern finishes. Over 150 Feet deep lot back onto Munn's Creek, located among lots of newly developed multi-million dollar homes. Demolish and build or live in this upscale neighborhood. Situated in a very desirable College Park area. Roof was replaced in 2019, Driveway was replaced in 2020. Currently tenanted to a triple A tenant on a month to month lease. Tenant willing to stay if buyer wishes to assume tenancy. Property priced for just the lot, house is a bonus. (id:50886)
Century 21 Realty Centre
37 Chevrolet Drive
Brampton, Ontario
Welcome to this beautiful, modern detached home located at 37 Chevrolet Drive, Brampton. With over 3,400 sq. ft. of elegant living space, this spacious 2+2 bedroom, 3-bathroom home offers the perfect balance of style and functionality. The main floor features an open-concept layout with pot lights throughout, creating a bright and welcoming atmosphere. The gourmet kitchen is ideal for entertaining providing the ideal setting for family gatherings. Head downstairs to the fully finished basement, where you'll find a cozy wet bar perfect for entertaining guests or relaxing in your own private space. The separate entrance offers additional versatility, whether you're looking to create an in-law suite or a separate living area. Don't miss the chance to own this exceptional property. Schedule your private tour today! (id:50886)
Royal LePage Real Estate Associates
Main - 46 Bartonville Avenue W
Toronto, Ontario
This rental is for an unfurnished one bedroom apartment on the main floor of a triplex house. Unit is fully soundproofed top and bottom. The apartment has a private entrance, and a walk out to a back deck off the kitchen, a large living room, decorative fireplace, spacious dining room and one bedroom. There are 5 new appliances, including gas stove, fridge, dishwasher, washer and dryer. Has separate thermostat for individual temperature control in the unit and individual control in each room. Dedicated hydro meter so the electricity bill would be for how much you decide to use. The hydro account will be opened in the tenants name. There is a $100 monthly flat rate utility charge in addition to rent, which covers the hot water, radiator heating, water consumption, laundry with washer dryer in apartment, garbage and recycling. Parking if required will be street parking by permit. The cost of a yearly street permit in Toronto varies depending on the specific permit type, with residential on-street parking for residents without on-site parking costing about $269.88 per year for the first vehicle ($22.19 x 12) The apartment is located on a quiet dead end street beside Fergy Brown Park and Topham Pond, Walking distance to Eglinton Flats Tennis Club and the Scarlet Woods Public Golf Course. Mintues to York Recreational Centre with free access to gym, yoga classes, running track, swimming pool. Steps to the TTC on Jane Street and Eglinton Crosstown Link Mount Dennis Station and the Weston UP Express Station. The rental agreement includes a non smoking agreement. Furniture in pictures will not be included. (id:50886)
Realty Associates Inc.
RE/MAX Crossroads Realty Inc.
1106 Bloor Street W
Toronto, Ontario
Turnkey Fully Fixtured Restaurant in Prime Bloorcourt Location - 1106 Bloor Street West,Toronto Step into a fully operational restaurant in the dynamic heart of Toronto's Bloorcourt Neighborhood. Located at 1106 Bloor Street West, this well-established turnkey opportunity isideal for anyone looking to capitalize on the area's vibrant foot traffic, eclectic food scene,and loyal local customer base.Currently outfitted for a high-performing shawarma operation, the space features a fully equipped commercial kitchen with a powerful exhaust hood, refrigeration units, multiple prep stations, and a modern front-service counter designed for efficient service and customer engagement. The restaurant's open-concept layout offers a warm and inviting environment, ideal for both quick bites and casual dine-in experiences. Though currently operating as a shawarma restaurant, the adaptable layout and comprehensive infrastructure make this space equally well-suited for a variety of culinary concepts-including Indian street food, Korean BBQ,Vietnamese pho, Mexican taqueria, or a gourmet burger joint.The open-concept interior allows for flexible reconfiguration to match your brand identity, andthe location benefits from constant foot traffic due to its proximity to the subway,residential zones, and local businesses. Whether you're an experienced restaurateur or a savvy entrepreneur, this space offers the perfect foundation to bring your culinary vision to life in one of Toronto's most eclectic and food-savvy districts. (id:50886)
Royal LePage Signature Realty
King Realty Co.
2541 Highway 105 Highway
Kenora, Ontario
A great opportunity for some country rural living, this 1480 sq. ft. two storey home sits on 159 acres of open fields and mixed trees. Walking into the large rear entry which offers a 4-piece bathroom, cold/storage room and a sitting area. Into the main level is a great combo kitchen and dining room, laundry area, then into the main living room and a main floor bedroom. Up to the second level is a sitting area and three more bedrooms. Appliances included. Propane forced air furnace. Moving outside are numerous outbuildings for your storage needs. An extra bonus is the new driveway off Woodshed Road that leads to a nice building site on top of the hill overlooking the fields, with a 200-amp service in place. Located North of Vermilion Bay, Ontario this property sits in an Unorganized area. Also located in WMU #8 for those hunters. (id:50886)
Gale Group Realty Brokerage Ltd
Lot 13 Mississauga Avenue
Fort Erie, Ontario
A rare opportunity to own in Harbourtown Village, an upscale new construction community in Fort Erie by renowned local builder Silvergate Homes, proudly owned and operated for nearly 40 years. This thoughtfully planned neighbourhood offers a wide variety of unique, quality homes including 2-storey and bungalow detached single-family homes, as well as bungalow and 2-storey townhomes with numerous floor plans and square footages to suit every lifestyle and budget.This listing features The Beachside A layout a 1,555 sq ft bungalow detached home offering 2 bedrooms and 2 bathrooms. With its open, thoughtfully designed floor plan, this home blends comfort and functionality in a stylish, single-level living space.Some homes are situated on premium lots backing onto a pond or wooded area, providing peaceful views and added privacy. Ideally located just minutes from the Peace Bridge and with quick access to the QEW, residents enjoy close proximity to all amenities including shopping, groceries, restaurants, Waverly Beach, and the Fort Erie Race Track. The Friendship Trail runs directly through the development, offering a scenic and active lifestyle for walking, running, biking, or dog walking. A nearby playground enhances the family-friendly atmosphere of this vibrant community. Harbourtown Village also offers a flexible deposit structure to make homeownership more accessible. See the brochure for a full list of features and available upgrades. Reach out today for details on all available home options and to secure your place in Harbourtown Village. (id:50886)
Revel Realty Inc.
Lot 50 Buttonwood Drive
Fort Erie, Ontario
A rare opportunity to own in Harbourtown Village, an upscale new construction community in Fort Erie by renowned local builder Silvergate Homes, proudly owned and operated for nearly 40 years. This thoughtfully planned neighbourhood offers a wide variety of unique, quality homes including 2-storey and bungalow detached single-family homes, as well as bungalow and 2-storey townhomes with numerous floor plans and square footages to suit every lifestyle and budget.This listing features The Boardwalk A layout a 1,916 sq ft detached 2-storey home offering 3 bedrooms and 2.5 bathrooms. This spacious and versatile design is perfect for families, with an open-concept main floor and well-appointed bedrooms on the upper level.Some homes are situated on premium lots backing onto a pond or wooded area, providing peaceful views and added privacy. Ideally located just minutes from the Peace Bridge and with quick access to the QEW, residents enjoy close proximity to all amenities including shopping, groceries, restaurants, Waverly Beach, and the Fort Erie Race Track. The Friendship Trail runs directly through the development, offering a scenic and active lifestyle for walking, running, biking, or dog walking. A nearby playground enhances the family-friendly atmosphere of this vibrant community.Harbourtown Village also offers a flexible deposit structure to make homeownership more accessible. See the brochure for a full list of features and available upgrades. Reach out today for details on all available home options and to secure your place in Harbourtown Village. (id:50886)
Revel Realty Inc.
4585 Rachael Lane
Lincoln, Ontario
Updated 2-Bedroom Modular Home in Year-Round Park Welcome to this beautifully updated 2-bedroom modular home, located in a well-maintained year-round park. Measuring 70 ft x 14 ft, this spacious unit offers an open-concept design that is both bright and inviting. The kitchen features ample cupboard space, generous counter areas, and flows seamlessly into the dining area and oversized living room perfect for everyday living and entertaining. Both bedrooms are generously sized and include excellent closet and storage space. A standout feature of this home is the large 11 ft x 7.6 ft entryway, providing a warm and practical welcome as you step inside. The property is nicely landscaped and includes a large garden shed for added storage and convenience. Move-in ready and full of charm, this home is a wonderful option for comfortable, low-maintenance living. (id:50886)
RE/MAX Garden City Realty Inc
4601 - 3883 Quartz Drive
Mississauga, Ontario
Experience the pinnacle of luxury in this 2 bed, on high 46th floor, at prestiguous M-City complex. Nestled in the heart of Mississauga, this spacious and opulent unit, complemented by a computer corner offers an exquisite design with sunlit open spaces and expansive windows equipped with modern sun shades. The generous 140+ sq. ft. balcony offers the perfect setting to unwind. The building boasts 5-star amenities, ensuring leisure is always at your fingertips. Step outside to iconic landmarks such as Square One Mall and Celebration Square, providing you with an array of dining and entertainment options just a leisurely stroll away. With transit hubs in close proximity, seamless connectivity is guaranteed. Be the first to embrace the blend of luxury and urban vibrance at M City-2. Your refined city retreat awaits! (id:50886)
RE/MAX Real Estate Centre Inc.
520 Markay Common
Burlington, Ontario
This brand-new custom-built Bateman Model (2,535 sq.ft. + 720 sq.ft. finished lower level) is part of an exclusive collection of homes by Markay. With its counterpart next door also available, this is an exceptional opportunity to secure one of these residences in sought-after South Burlington. The home showcases 9' smooth ceilings on both the main and upper levels, heightened interior doors, hardwood flooring, and oak staircases with wrought iron pickets. A chef-inspired kitchen with quartz countertops anchors the open-concept design, while spa-like bathrooms and elegant details are featured throughout. The fully finished lower level extends the living space with a recreation room, full bath, and flexible office/bedroom-[perfect for guests, in-laws, or a private work-from-home setup. Set on a private road just steps from the waterfront, trails, and Joseph Brant Hospital, Bellview by the Lake blends luxury living with a coveted lifestyle location. Don't miss this rare chance to call one of these Bateman models your own. (id:50886)
Sotheby's International Realty Canada
518 Markay Common
Burlington, Ontario
Brand new custom built home in Bellview by the lake! The Bateman Model (2535 sq.ft. + 720 sq.ft. in basement( features 9' smooth ceilings on the first and second floor with heightened interior doors, hardwood flooring, oak staircases with wrought iron pickets, and a gourmet kitchen with quartz countertops. Spa-inspired bathrooms and high-end details are showcased throughout. The fully finished lower level offers an office or bedroom, recreation room, and full bath-ideal for guests, in-laws, or home office use. This exclusive community of custom homes on a private road just steps from the waterfront, trails, and Joseph Brant Hospital. Built by Markay Homes, these residences combine luxury finishes with a prime lifestyle location. Don't miss this rare opportunity to enjoy lakeside living in South Burlington. (id:50886)
Sotheby's International Realty Canada
Bsmt - 7 Albright Road
Brampton, Ontario
Welcome to this bright and freshly painted 1 bedroom, 1bathroom basement suite with a private separate entrance. Brand new flooring in the kitchen with kitchen recently refreshed. The unit offers an open concept layout with lots of storage space and a large full 4 piece bath. Beautiful dark laminate flooring, pot lights throughout, updated kitchen with stainless steel appliances, full bath with tub, shared laundry, above grade windows. Separate side entrance with 1 parking spot in the driveway. Great street in a family friendly neighbourhood, walking distance to schools, parks, shopping, transit and many other amenities. Tenant to clear snow to their entrance. Some furniture available including chairs and beds. Tenant to pay 30% of utilities. (id:50886)
Royal LePage Credit Valley Real Estate
Legal Bsmt - 5615 Heatherleigh Avenue
Mississauga, Ontario
Fully Renovated LEGAL 2 bedroom 1 bathroom apartment with private entrance and private ensuite laundry facility. Luxury without compromise. No Attention to detail spared. High-end finishes throughout. Oversized right windows in every room. High smooth ceilings with pot-lights throughout. Freshly painted in neutrals and professionally cleaned. Designer kitchen with excellent quality Stainless Steel appliances, quartz waterfall counter top, backsplash, porcelain farmhouse sink, luxury vinyl flooring to resemble hardwood (with added durability and warmth). 3 piece bath with glass sand-up shower and quartz counter. Two generous bedrooms, each with a double closet and big windows. Private ensuite stacked laundry. Poured concrete walkway and motion censored lighting for your comfort and safety. AAA tenants only. No pets. No smokers. Owners live on upper level. Minutes from the Heartland Shopping Center, Braeban Golf Course, Credit Valley Hospital, great schools, public transit, easy access to 403/401. Partially furnished. Utilities a 70/30 split with upper residents. Snow and lawncare to by upper and lower occupants. (id:50886)
Royal LePage Signature Realty
1028 Mitchell Road
Lanark Highlands, Ontario
Set on approximately 3 1/2 acres of landscaped land, this is a home that can accommodate various buyers. 2 separate units allows for multi generational families, it can be used as an investment property or live in one side and help pay your mortgage by renting the other side out. The one unit is all on one level while the larger side has a walkout from the living room into the yard and a walkout from the second floor bedroom to the balcony and deck. Conveniently located between Perth and Almonte. There is also a detached garage/ workshop. (id:50886)
Coldwell Banker Heritage Way Realty Inc.
120 Deep River Road
Deep River, Ontario
Versatile Commercial/Residential Gem in the Heart of Deep River. Discover a rare opportunity to own a beautifully renovated landmark property offering both professional and residential luxury. Ideally located in central Deep River, this exceptional building is perfect for entrepreneurs, professionals, or investors seeking a dynamic live-work space. Main Level - Professional Potential Step through the impressive front entrance into a spacious commercial suite featuring five bright offices and a dedicated boardroom-ideal for clinics, studios, or executive use. Second Level - Stylish Living Upstairs, enjoy a stunning residential retreat complete with a cozy living room and gas fireplace, a custom country-style kitchen, and direct access to a private balcony with hot tub-perfect for unwinding or entertaining. Third Level - Private Sanctuary Ascend the elegant spiral staircase to a serene primary suite with a 3-piece en-suite bath and walk-in closet. Wake up to breathtaking views of the Laurentian Mountains and Ottawa River. Bonus Apartment A separate one-bedroom apartment offers flexible options: expand your living space or generate rental income with its private entrance. Outdoor Features The large, fenced backyard includes a covered deck, ample commercial parking, and a newly built detached garage-blending convenience with comfort. This is more than a property-it's a lifestyle upgrade. Elevate your work-from-home experience and invest in a space that truly does it all. 48 hour irrevocable required on all Offers. (id:50886)
James J. Hickey Realty Ltd.
526 Esther Street
Pembroke, Ontario
Perched high on a spacious east-end Pembroke lot, this home offers incredible privacy and distant views of the Ottawa River. The large backyard features a generous deck, perfect for relaxing or entertaining, along with a substantial shed that could easily be converted into a home office or studio. Inside, the main floor showcases beautiful hardwood flooring and an abundance of large windows that flood the space with natural light while capturing scenic views. The fully finished lower level extends the living space with a cozy family room, den, and 4-piece bath, plus a workshop/storage area with convenient direct access to the outdoors. Recent updates include a new furnace in 2025, adding comfort and peace of mind. A unique property combining privacy, functionality, and charm ready for its next chapter. (id:50886)
RE/MAX Pembroke Realty Ltd.
514 Markay Common
Burlington, Ontario
Welcome to "The Brock" - an exceptional custom residence in Bellview by the Lake, South Burlington's premier lakeside enclave crafted by Markay Homes. Designed to elevate everyday living, this impressive 3,388 sq. ft. home blends refined luxury with timeless craftsmanship. Currently taking shape, it offers a rare opportunity to select your preferred colours and finishes, ensuring the home reflects your personal style. Step inside to smooth 9' ceilings on the first and second floors with heightened interior doors, wide-plank hardwood floors, 5 1/4" baseboards and solid oak staircases with wrought iron pickets. The gourmet kitchen showcases quartz countertops, custom cabinetry, stainless steel appliances, and a full-wall pantry offering the perfect blend of style and function. Upstairs, the primary suite offers a peaceful retreat with dual closets and a spa-like ensuite featuring a free-standing tub and glass shower enclosure. Spacious additional bedrooms provide room for family or guests. This unique floorplan has two staircases to the basement offering private access. Steps to the lake, Joseph Brant hospital, Spencer Smith park and vibrant downtown Burlington with trendy shops, gourmet dining, and entertainment. An incredible blend of luxury, convenience, and lakeside living. Model home available for private viewing. (id:50886)
Sotheby's International Realty Canada
4.5 Morrison Drive
St. Thomas, Ontario
Perfect Condo Alternative for Empty Nesters! Beautiful All-Brick Bungalow, with 2+1 Bedroom (potential), 2 Full Bathrooms, 1.5 Car Garage, & Private Double Driveway! This home has gorgeous curb appeal featuring a stamped concrete drive, which leads to the charming covered front porch, with elegant glass storm/screen door, leading into the welcoming front foyer. Main floor provides complete & seamless living, featuring a large open- concept kitchen, with tons of counter and cupboard space, including a breakfast bar island with seating (for 3+) and an additional food-prep sink. The kitchen overlooks the spacious dining and living room area, complemented with a vaulted ceiling, pot lighting and a cozy gas fireplace. French doors off of the living room lead you out to the low maintenance, private, completely fenced backyard with a sprawling deck, pergola, as well as beautiful planned garden areas. Main floor also showcases a vast primary bedroom with a sizeable walk-in closet, large 4PC washroom with separate shower (replaced in 2022), soaker tub, large vanity & an additional door which leads to the main floor laundry area. Main floor also features a room currently set up as a den, but easily converted to a main floor spare/2nd bedroom. The lower level boasts another spare bedroom, full 3PC washroom, family room w? closet, cold storage, & huge unfinished area ready to be transformed into your own desires. This property has great positioning for added privacy that you don't often find! Central air conditioner replaced in 2024. Shingles replaced in 2016. Dishwasher replaced in 2024. Owned tankless water heater. This wonderful SE neighbourhood has restaurants nearby, St.Thomas Elgin General Hospital, 20 minute walk to the famous Pinafore Park & many great amenities at your fingertips, either a short walk, bus ride or drive! Located a 20 min drive S of London! 15 minute drive to Port Stanley & beautiful Lake Erie Beaches. Just move-in & ENJOY this gorgeous well-kept home! (id:50886)
Century 21 First Canadian Corp
1207 - 55 Oneida Crescent
Richmond Hill, Ontario
Beautiful, Bright & Spacious 1 bed room plus den, 640 sq ft open concept with a clear view, in the City of Richmond Hill, Walking Distance to Yonge Street shopping, Restaurant, Cineplex Movie Theatre. Closed to transaction, Go Train, HWY 7, HWY 404, HWY 407. (id:50886)
Homelife Broadway Realty Inc.
337 Regional Road 8
Uxbridge, Ontario
Built in 2022. Immaculate 2000 Sq Ft Heated (foam Insulated) Metal Building. 36 Ft W x 55 Ft L x 20 Ft H. Two Garage Doors - One is 12 Ft W x 14 Ft H and the Second 12 Ft W x 12 Ft H. One Man Door 3 Ft W x 7 Ft H. Also Approximately Two Acres of Land Around the Building Including Almost One Acre of Re-Grind Parking and Further Cleared Area is Included in this Lease. Gated Entry. Excellent Paved Road Access. 200 Amp Service. Radiant Ceiling Heaters. Electric Garage Door Openers. (id:50886)
RE/MAX All-Stars Realty Inc.
337 Regional Road 8
Uxbridge, Ontario
DREAM HOME SITE!! Superb GENTLY ROLLING 75 Acre Parcel Offering 28 Acres of Currently Farmed Land, a Towering Pine Plantation, Plus a Scenic Hardwood Forest and Open Meadow. Two Gated Entry Points to the Property. 2000 SQUARE FOOT Recently Built(2022) 36 Ft x 55 Ft x 20 Ft Clear Span Heated (Spray Foam Insulation) SHOP with Concrete Floor and 200 AMP Service in Immaculate Condition. There is a Fenced Side-Yard and Workshop. A Large (.9 Acre) Re-Grind Parking Area Services the Shop Location. Plus an Additional .5 Acre Parking Area. Excellent West Uxbridge Location. Close to York Region and Amongst Fine Country Estates. Take a Drive Throughout this Property and Fall in Love. (id:50886)
RE/MAX All-Stars Realty Inc.
30 Maitland Street
Prince Edward County, Ontario
Nestled on a sunny corner lot in a peaceful neighbourhood, this bungalow is brimming with potential. Enjoy the comfort and convenience of single-level living with an open-concept layout that flows seamlessly through the kitchen, dining, and living areas. The spacious primary bedroom offers a generous walk-in closet and cozy sitting area, while a second bedroom/den, full bath, laundry, and bright sunroom complete the main floor. Step outside through French doors to a covered deck with privacy screening, perfect for summer lounging or entertaining. The attached carport provides sheltered parking or can easily double as storage or a workshop. This home presents the opportunity to further update or improve to fit your unique plans and desires! (id:50886)
Harvey Kalles Real Estate Ltd.
116 - 38 Gandhi Lane
Markham, Ontario
bright and spacious 1 + den unit with 2 full washrooms. 749 sf with 10' ceiling. One of the biggest 1+den units in the building, A prime location along Highway 7 in Thornhill between Leslie and Bayview. 10' Ceiling and functional layout. Upgraded Quartz counter top and backsplash with modern cabinets. Minutes to Hwy 404/407. Steps to VIVA and public transit. Close to plazas, restaurants, medical buildings and banks. One parking and one locker included (id:50886)
Homelife/bayview Realty Inc.
1980 Bowler Drive
Pickering, Ontario
*LOCATION*LOCATION*LOCATION* SPACIOUS AND BRIGHT FAMILY HOME WITH VERY DESIRABLE FLOOR PLAN WITH DINING ROOM OVERLOOKING THE LIVING ROOM THAT HAS A WALKOUT TO DECK AND POOL WITH A VERY PRIVATE BACKYARD* FORCED AIR GAS FURNACE AND CENTRAL AIR CONDITIONER NEW IN 2025* ROOF APPROXIMATELY 9 YEARS OLD.* SAME OWNER FOR 26 YEARS* LIVE IN THE HEART OF PICKERING IN SOUGHT AFTER LIVERPOOL COMMUNITY. THIS FULLY FINISHED HOME HAS A BRIGHT AND SPACIOUS LAYOUT AND A DREAM BACKYARD THAT OFFERS INCREDIBLE PRIVACY* REC ROOM HAS RECENTLY BEEN RENOVATED AND HAS A WET BAR WITH FRIDGE AND PLENTY OF STORAGE* GREAT LOCATION NEAR PICKERING GO STATION, HIGHWAY 401, PARKS, SCHOOLS, AND ALL AMENTIES. (id:50886)
RE/MAX Rouge River Realty Ltd.
826 Scarborough Golf Club Road
Toronto, Ontario
Welcome to 826 Scarborough Golf Club Road! This fully updated detached bungalow is sure to impress. The open-concept main living space perfectly combines comfort and style, ideal for entertaining or everyday living. The modern kitchen features elegant white cabinetry, quartz countertops, and a stylish backsplash. The main floor offers three bedrooms with ample closet space and a beautifully updated 3-piece bathroom. The completely finished lower level includes a separate entrance, large bright windows, and a walkout perfect for an in-law suite or rental potential. It also features 3 additional bedrooms and a 4-piece bathroom and 3-piece bathroom. Enjoy the fully fenced private backyard, ideal for family gatherings or relaxation. Conveniently located just minutes to major amenities, Centennial College, and Highway 401 this home truly has it all! Come see this stunning property for yourself. (id:50886)
Ipro Realty Ltd.
286 - 764 Danforth Avenue
Toronto, Ontario
Turnkey wireless retail business for sale in a prime location at 764 Danforth Avenue, steps from Pape Subway. This established store offers authorized partnerships with Koodo and Freedom Mobile, and includes an Android TV box and subscription. Featuring excellent street-front exposure, competitive lease at $2,825/month (HST included, utilities extra), and a lease term with 1 year remaining plus 5-year renewal option. The property includes approximately 800 sq. ft. of basement space with washroom, on-site parking, and easy accessibility. Fully equipped and operational from day one with strong foot traffic, loyal customer base, and opportunity to expand into cellphone and computer accessories, repairs, and additional services. Located in a high-demand retail zone on Danforth & Pape (East York). (id:50886)
Homelife/miracle Realty Ltd
501 - 330 Mccowan Road
Toronto, Ontario
Immaculate Condition***Renovated from Top to Bottom by a Licensed Contractor***Kitchen Features Brand New S/S Appliances & has a Pull-out Cabinet for Waste & Recycling***Spacious Bdr w/ Pot Lights & Large Closet***Efficient Layout***All Utilities Included (Hydro, Water & Heating)***In-suite Laundry***Unit Comes W/ 1 Owned Parking Spot & 1 Owned Locker***State Of The Art Amenities Building***TTC At Your Doorstep & Walking Distance To Groceries!***Perfect For End-User Or Investment Property!***Very Clean Unit***Underground Parking Spot is Close To the Building Entrance***Very Low Property Taxes (id:50886)
RE/MAX Community Realty Inc.
1208 - 188 Cumberland Street
Toronto, Ontario
* An Elevated Standard Of Luxury Rises Above All In The Heart Of Toronto's Coveted Yorkville Neighbourhood * At Cumberland St & Avenue Rd * Cumberland Tower Offers Residents A Lifestyle Of Seductive Glamour & World-Class Elegance Right At Your Door * This Luxurious 1 Bedroom+Den Offers Expansive Wall To Wall & Floor To Ceiling Windows * Engineered Laminate Plank Floors * Custom-Designed Kitchen Cabinetry With Stone Counters & Built-In * Integrated Miele Appliances * (id:50886)
Rare Real Estate
53 Bestview Drive
Toronto, Ontario
Attractive Backsplit-4 Perfect Home In Prestigious Bayview Woods High Demand Area, Spacious And Convenience, Sitting On 50X140 Lot, Completely Updated With Cherry Hardwood Floor And Oak In Family Room With Wet Bar Finished Basement, Hardwood Floor Thru Out, Walkout From Kitchen, Laundry, Modern Kitchen Counter, Extra Large Cold Rm. Steeles view Ps, Zion Heights, Ay Jackson School, Walking Distance To Steeles, Bus Stop And Shops. Must See To Appreciate! (id:50886)
Sutton Group-Admiral Realty Inc.
4 (3rd Floor) - 24 Sullivan Street
Toronto, Ontario
Perched atop this newly renovated Victorian era Brownstone, this stunning 2 magical bedroom, 1 Bath apartment with windows and elevated ceilings and skylights, invites more natural sunlight and vibes like an artist's loft. This apartment is one of 4 in this property, bright, modern, tastefully designed with higher end finishes, near the University Corridor - just North of Queen St. West, between University Ave. and Spadina Ave. - in one of Toronto's most vibrant neighborhoods with the highest walk scores in the business. 24 Sullivan Street sits on a quiet and friendly one way street. Ideal inhabitants may be professors, doctors, executives, professionals, or serious students who appreciate quiet, comfort, higher-end finishes and design, and will appreciate close proximity to all the vibrant areas of Toronto. Engineered hardwood flooring, Brand new modern kitchen with Stainless Steel appliances and modern showers and layouts. A modern bath with a large shower. Closets in each bedroom. Common area includes open concept family, dining and kitchen. Ensuite laundry and a separate entrance through the front or rear of the unit. Access to backyard via large fire escape stair. One parking spot is reserved for this unit - if required. This Semi vibes with New York appeal, and is easy on the eyes. Enjoy quick access to Spadina and Queen streetcars, Chinatown, Kensington Market, Queen St. W, OCAD, AGO, UofT, George Brown, TMU, all the major downtown Hospitals and all the TTC and GO services just minutes away. This unit may be rented with one parking spot. (id:50886)
Harvey Kalles Real Estate Ltd.

