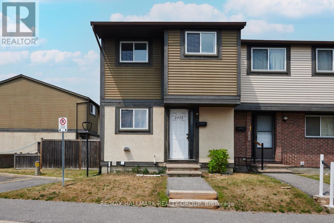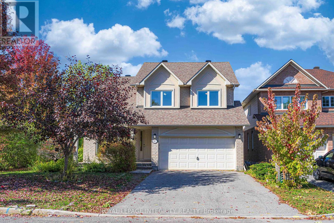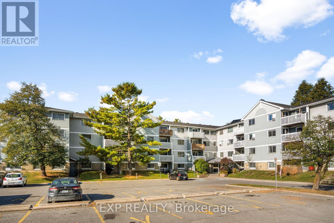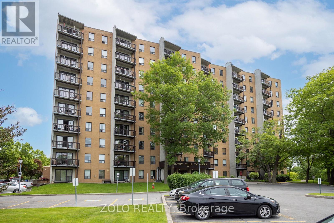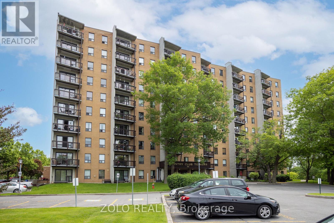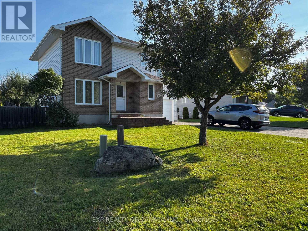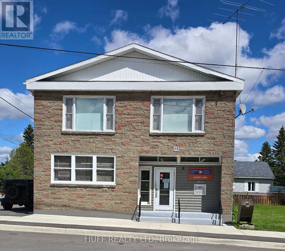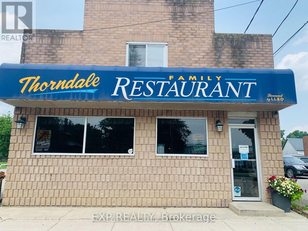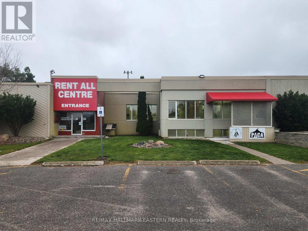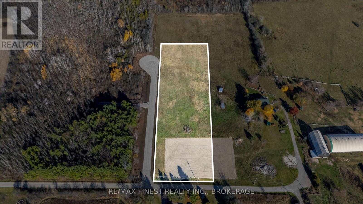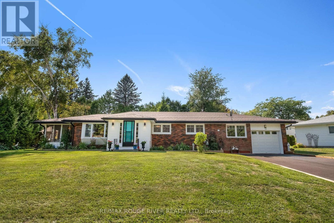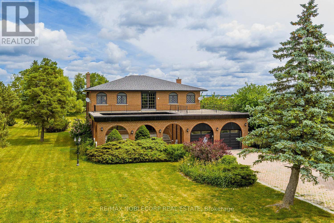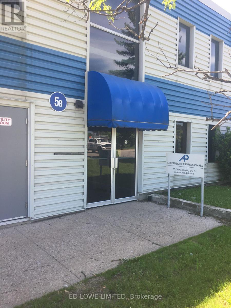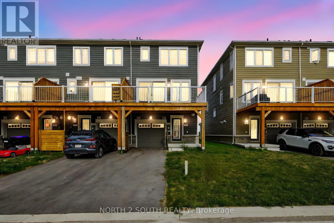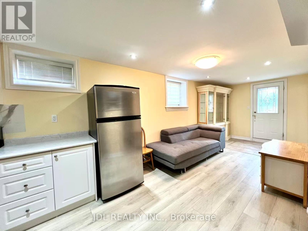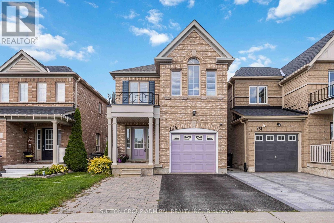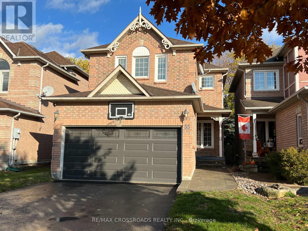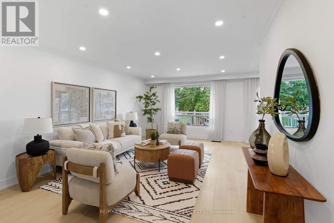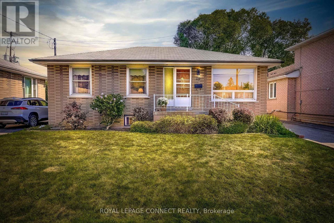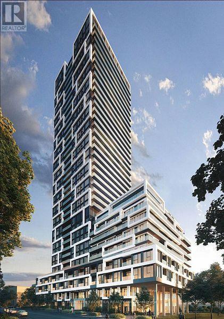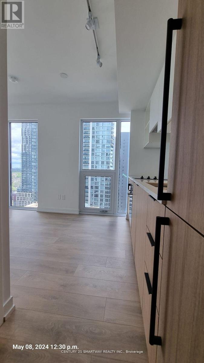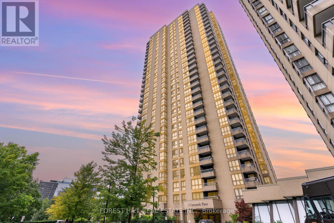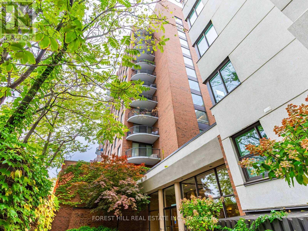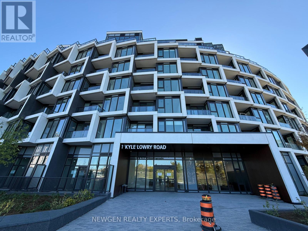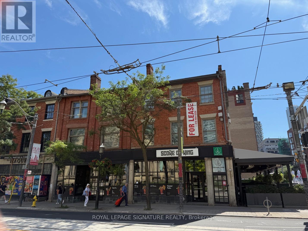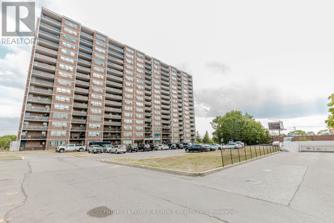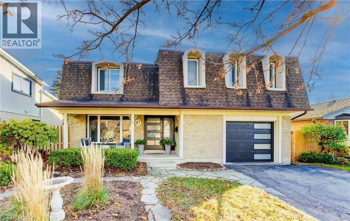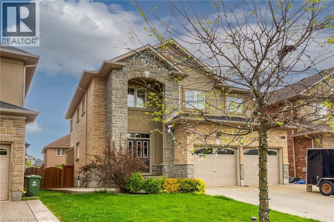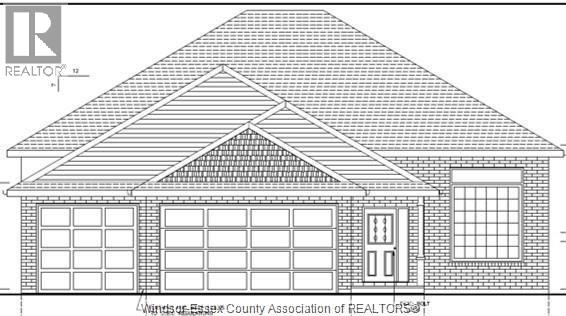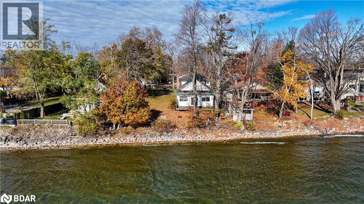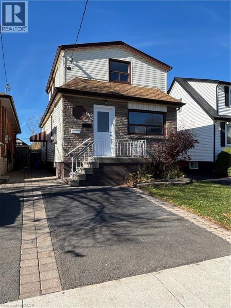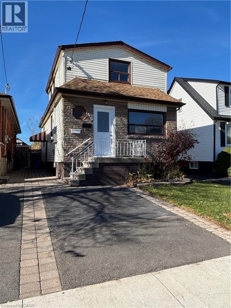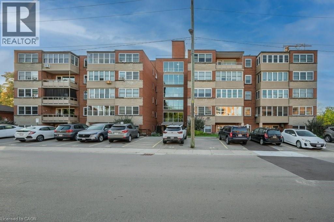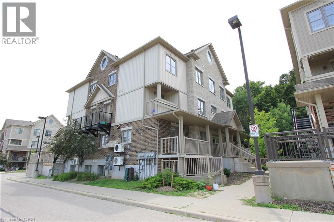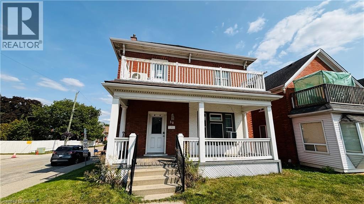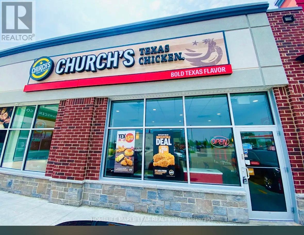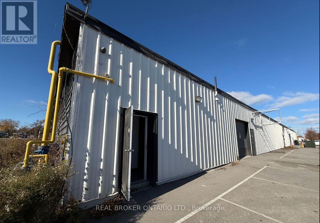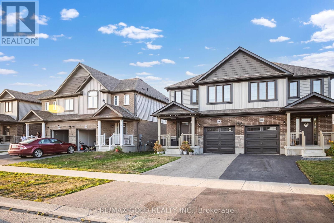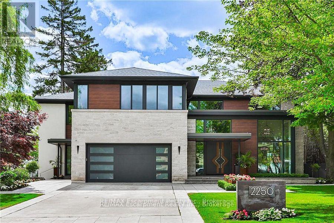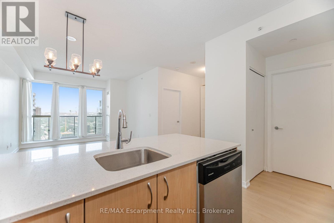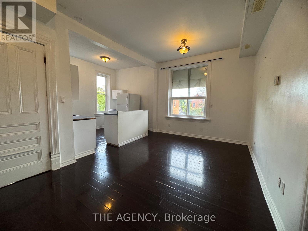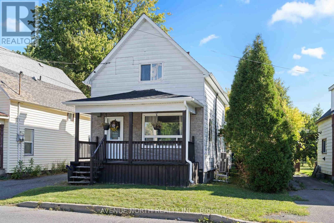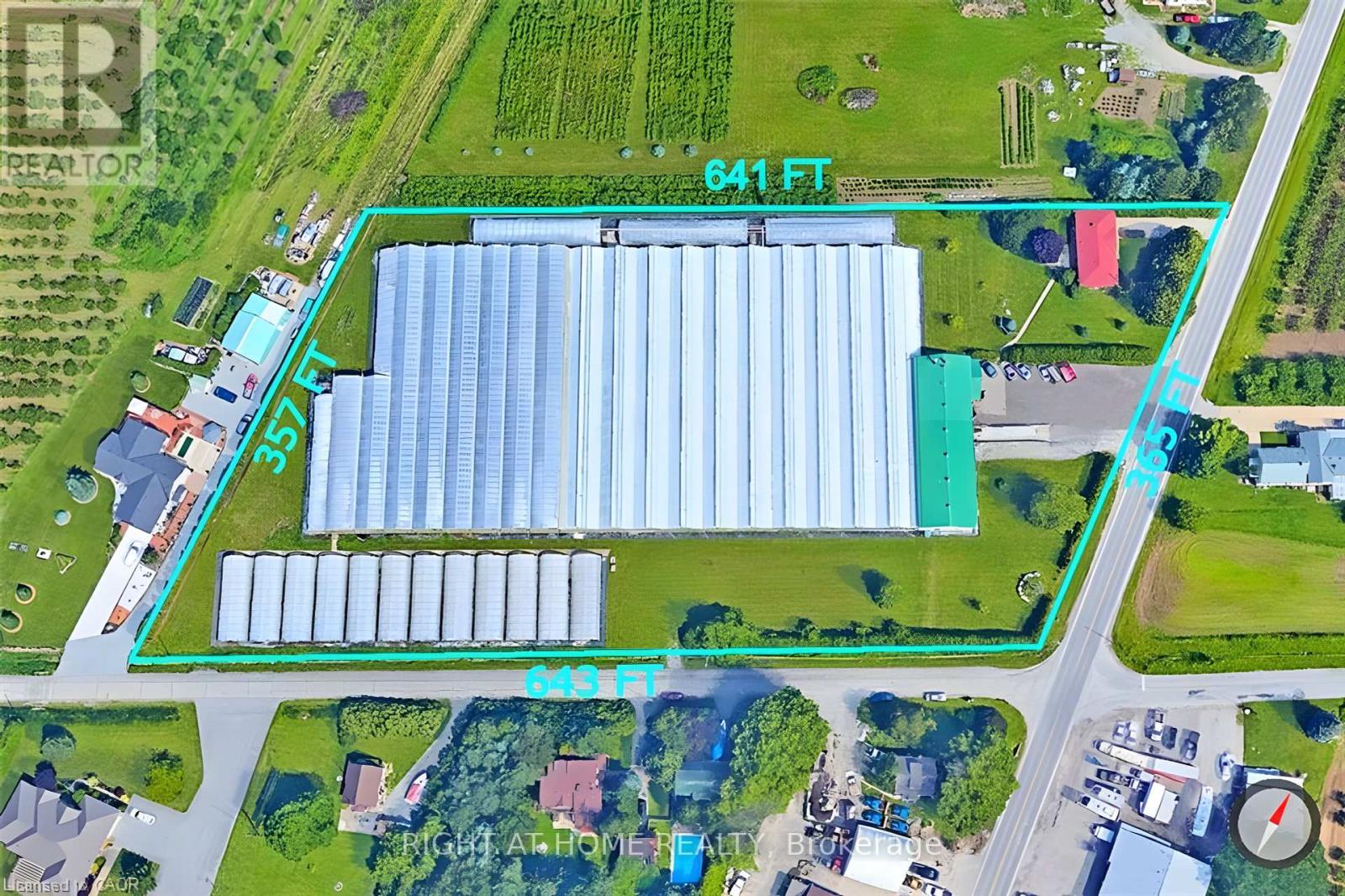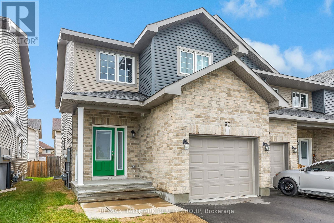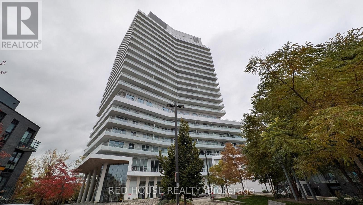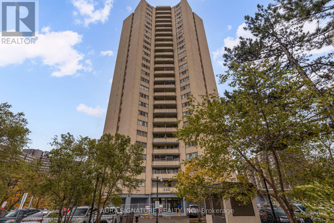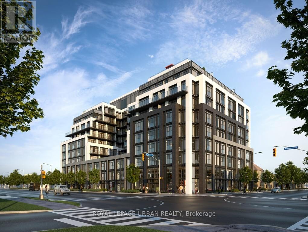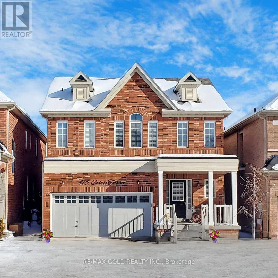81 - 2772 Pimlico Crescent
Ottawa, Ontario
END UNIT - 3 Bedroom condo townhouse - perfect for families, professionals, and investors. Spacious open concept living/dining room with patio door walk out to fenced yard. Large eat-in kitchen. Carpet free. Laminate flooring upstairs. Updated full bath. Recreation room on lower level. 1 PARKING SPOT Included. Well managed condo with low condo fees covering Water/Sewer, Building Insurance, inground pool & park. Great location - close to schools, trails, 24hr grocery, eateries, South Keys: Shopping Center, Cineplex, transit station & LRT. Exceptional convenience in a well-established neighbourhood. Don't miss this opportunity! (id:50886)
RE/MAX Hallmark Realty Group
2877 Brigham Way
Ottawa, Ontario
Welcome to 2877 Brigham Way! Nestled in the sought-after Upper Hunt Club community near South Keys, this elegant 4-bed, 4-bath detached home with double garage offers style, space, and comfort ideal for multigenerational living. From the moment you enter, the home makes a statement: soaring ceilings and floor-to-ceiling windows flood the living and dining areas with light, creating a warm, airy ambiance. The open-concept layout seamlessly joins the gourmet eat-in kitchen featuring granite countertops, abundant cabinetry, and a breakfast nook with patio-door access to the private, interlocked backyard to the family room, where a gas fireplace invites you to gather and relax. Convenience and grace converge on the main floor, which also includes a generously sized master suite with a luxe ensuite bathroom. Upstairs, two large bedrooms flank a lofted space thats perfect for a home office, reading nook, or children's play area, complemented by a 5-piece bath. The lower level is equally impressive: a guest bedroom, full bath, media/rec room, a home gym or office area, and thoughtfully finished storage round out this level. Every corner has been crafted with style and practicality in mind. Located on a corner lot close to parks, schools, trails, transit, and all amenities! Vacant and easy to show! White sofas and side table are included. The fence is scheduled to be installed in the spring of 2026. (id:50886)
Royal LePage Integrity Realty
209 - 214 Viewmount Drive
Ottawa, Ontario
1 Bedroom Corner Unit Condo right in the heart of Ottawa, in Viewmount Woods. Close to Shopping, Schools, Parks, and Transit. This well laid out 1 Bedroom condo offers an affordable entry to the housing market with amenities close by. A spacious kitchen with ample storage, an open concept living area with a bright and airy feel, a large main bedroom that offers plenty of room with a generous closet. The living area boasts a patio door for private access to your own patio balcony. In unit laundry, a recently updated building, and elevator add to the easy convenience of this unit. Once outside, you'll find everything you need within minutes...close to Grocery stores, Shopping, Dining, and Public transit. Nearby parks, bike-friendly streets and a straightforward commute to downtown Ottawa are all perks of this location. A great choice for investors, first time buyers, downsizers and more. Why pay rent when you can own for a great price? (id:50886)
Exp Realty
909 - 66 Greenview Drive
Kingston, Ontario
Looking for a bright and well-kept condo in a prime Kingston location? This lovely 9th-floor unit in the desirable Country Club Towers could be exactly what you have been searching for. Nestled next to Polson Park, this building is just minutes from St. Lawrence College, Queens University, restaurants, shops, and cafés yet surrounded by mature trees, creeks, and conservation land that make it feel like a retreat in nature.This 2-bedroom home is renovated in 2023 with new flooring and freshly painted walls. Step out onto your private balcony to take in sweeping views of the Cataraqui Marshlands and the Kingston skyline a perfect spot for morning coffee or evening relaxation. Country Club Towers offers a host of amenities, including a fitness room, games room, guest suites, laundry facilities, and a community BBQ/picnic area. Your own deeded parking space is included, and an on-site superintendent ensures the building stays well maintained. When summer arrives, cool off in the large, in-ground pool tucked away in a quiet wooded setting. This property truly combines convenience, comfort, and natural beauty. Photos are taken when Property was Vacant. Property is Vacant and Easy to show (id:50886)
Zolo Realty
909 - 66 Greenview Drive
Kingston, Ontario
Looking for a bright and well-kept condo in a prime Kingston location? This lovely 9th-floor unit in the desirable Country Club Towers could be exactly what you have been searching for. Nestled next to Polson Park, this building is just minutes from St. Lawrence College, Queens University, restaurants, shops, and cafés yet surrounded by mature trees, creeks, and conservation land that make it feel like a retreat in nature. This 2-bedroom home is renovated in 2023 with new flooring and freshly painted walls. Step out onto your private balcony to take in sweeping views of the Cataraqui Marshlands and the Kingston skyline a perfect spot for morning coffee or evening relaxation. Country Club Towers offers a host of amenities, including a fitness room, games room, guest suites, laundry facilities, and a community BBQ/picnic area. Your own deeded parking space is included, and an on-site superintendent ensures the building stays well maintained. When summer arrives, cool off in the large, in-ground pool tucked away in a quiet wooded setting. This property truly combines convenience, comfort, and natural beauty. Photos are taken when Property was Vacant. Property is Vacant and Easy to show. (id:50886)
Zolo Realty
103 Mascioli Boulevard
Timmins, Ontario
Newly appointed 5 bedroom executive home with a spacious floor plan for the growing family. The dining area has a patio door to the back deck with a view of the above ground pool and fenced back yard. The back yard and driveway have interlocked bricks. The garage has front and back garage doors allowing access to the back yard. The sale Recent cosmetic upgrades included new flooring on the main floor, new lighting fixtures, paint and new kitchen cabinet hardware. (id:50886)
Exp Realty Of Canada Inc.
43 Godfrey Street
Kirkland Lake, Ontario
Building For Sale in Larder Lake! Main Floor Commercial space that is on lease until December 2027. Building is in the town center zoning. The second level contains a large 2 bedroom apartment that has had some updates done. Full open basement. Separate Hydro panels and meters for each floor, also has a generator panel. 2022 propane furnace installed, asphalt shingle roof and fridge and stove in apartment. 2023 Added insulation in attic, renovation in apartment, 2024 Caped Chimney, 2025 painted outside of building. (id:50886)
Huff Realty Ltd
186 King Street
Thames Centre, Ontario
Fully equipped Family Restaurant for Lease only. It includes building and all existing equipment. A 5 year Lease with some renewal options is desirable. A $49,000 security deposit or a capital investment in the property will be required by the successful tenant. The Landlord will consider some owner participation in renovation costs. The Restaurant has been operated successfully by the same family since the 80s and now it's time to retire. Great opportunity for a restaurateur to get into an established business at a very low cost. (id:50886)
Exp Realty
1625 Chemong Road
Selwyn, Ontario
Location! Location! Location on the busiest road in Peterborough's north end of town. This 2,900 sq.ft. unit has excellent zoning for retail/clinic/office. Excellent exposure with 251 feet of road frontage and large paved parking lot with storage and 75 car parking. First class washroom/change room with showers (id:50886)
RE/MAX Hallmark Eastern Realty
0 Rathwell Road
Drummond/north Elmsley, Ontario
Build Your Dream Home on This Newly Severed Residential Lot! Discover the perfect balance of peace, privacy, and convenience with this newly severed residential lot-ready and waiting for your vision. This lot has utility hookup availability, to provide a seamless start to your next build. Located on a quiet, scenic rural road, this lot offers a tranquil escape surrounded by nature, while being just a short drive to the charming town of Perth and all its amenities, shops, and restaurants. A newly developed road beside the property enhances accessibility and adds to the area's growing appeal, making this a smart investment in an up-and-coming neighbourhood. Whether you're dreaming of a year-round home or a peaceful country retreat, this lot offers just over 2 acres of endless potential to create the lifestyle you've been looking for. Don't miss this rare opportunity to build in one of the area's most promising locations! (id:50886)
RE/MAX Finest Realty Inc.
10 Cheer Drive
Brighton, Ontario
Welcome to this charming all-brick bungalow, perfectly situated in a mature and desirable Brighton neighbourhood. Here, you'll enjoy the best of both worlds, walking distance to local amenities and just a short drive to the waterfront and the natural beauty of Presquile Provincial Park. Designed for easy one-level living, the home offers a bright and expansive living room, a beautifully renovated kitchen, where there is a rough-in for a gas stove if desired by the future owner. Off the kitchen is a warm, cozy family room just off the kitchen. Step further to discover a delightful screened-in porch, ideal for morning coffees or quiet evenings outdoors. With two bedrooms and a renovated main bathroom, the layout also provides flexibility: the current dining room can easily be converted into a third bedroom. The primary bedroom includes its own convenient two-piece bath. A practical laundry room sits down the hall near the attached garage, complete with a sunlit nook that makes the perfect home office or hobby space. The backyard is a private retreat, featuring an oversized deck for summer entertaining and raised garden beds for those who love to grow their own vegetables and flowers. The lower level remains unfinished, offering ample potential to expand and customize the living space to your needs, complete with a rough-in for an additional bathroom. This is a solid, practical, and welcoming home that blends comfort, functionality, and location in one package. (id:50886)
RE/MAX Rouge River Realty Ltd.
10201 Clarkway Drive
Brampton, Ontario
Attention all investors and visionaries! Welcome to a rare find with an exceptional opportunity to own a 1.3-acre estate property in one of Brampton's most rapidly developing areas. The surrounding area is already undergoing transformation, with a draft plan of subdivision in place to develop 56 single detached homes, 34 townhomes, a public elementary school, and more, making this an ideal prospect for investors, developers, or end users seeking long-term upside. This 4-bedroom, 4-bathroom home spans approximately 3,600 sq ft and offers timeless charm with solid construction and a functional layout. Each bedroom is generously sized alongside an open layout that enhances daily living. Outdoor space is where this property truly shines, with over an acre of land, the possibilities are endless, whether you envision an outdoor oasis or a future development project. Convenience is key, with nearby amenities such as Cardinal Ambrozic Catholic Secondary School just minutes away and daily essentials, including groceries in close proximity at FreshCo on Cottrelle Boulevard. Don't miss this exceptional opportunity to own a piece of Brampton's future. Whether you're an investor, builder, or someone looking to create your forever home, 10201 Clarkway Drive offers a rare mix of space, location, and long-term investment potential. (id:50886)
RE/MAX Noblecorp Real Estate
5b - 28 Currie Street
Barrie, Ontario
1900 s.f. finished 2nd Floor Office Space In Barrie's North End. Easy Access To Hwy 400. Plenty Of Parking. $2,800.00/mo gross Lease plus $2.00/s.f. per annum for utilities. (electricity, heating, a/c and water) + HST. Highway 400 signage. (id:50886)
Ed Lowe Limited
11 Lana Circle
Wasaga Beach, Ontario
A stunning brand-new executive townhome offering nearly 1,800 sq. ft. of modern living across 3 levels. This 3-bedroom, 4-bath home features a bright open-concept main floor with 9 ft ceilings, oversized windows, and 8 ft sliding doors to a spacious deck, a gourmet kitchen with tall cabinetry, 10 ft breakfast counter, dinette, and office nook, plus a versatile lower-level family room with walkout and powder room. The primary suite boasts a 4-pc ensuite and walk-in closet, complemented by two additional bedrooms, upper-level laundry, and ample storage. Enjoy a back patio with unobstructed views, high-efficiency gas furnace, Tarion Warranty, and never-lived-in condition. Located in a desirable east-end community near shops, medical offices, golf, playgrounds, and commuter routes, this property combines style, function, and convenience. Special Buyer Incentives: VTB by Seller + $1,000 credit towards closing costs! (id:50886)
North 2 South Realty
23 Toporowski Avenue
Richmond Hill, Ontario
A Perfect Opportunity To Rent A Bright 2 Bedroom Basement In The Top School Area of Rough Woods. (Bayview Ss Zone - IB Program! !) Picturesque View, As It Back Onto A Park. Brand New Renovation With A Separate Entrance, Brand New Private Washer And Dryer, A Full Kitchen With Brand New Appliances, And New Electric Light Fixtures. Close to HWY 404, Viva Bus, And Go Train. Drive to Costco only in 4 minutes. Tenants Pay 30% Utility Bill. (id:50886)
Jdl Realty Inc.
135 Armstrong Crescent
Bradford West Gwillimbury, Ontario
Bright & Spacious All-Brick Family Home In Prime Bradford Location With A Walk Out Basement! Freshly Painted Throughout, The Open-Concept Main Level Features Inside Garage Access & A Sun-Filled Eat-In Kitchen With A Walkout To The Balcony Perfect For Your Morning Coffee Or Evening Relaxation. Upstairs, You'll Find Generously Sized Bedrooms Filled With Natural Light, Including A Primary Bedroom With A 4-Piece Ensuite & Walk-In Closet. The Spacious Walkout Basement Is Ready For Your Personal Touch, Offering Endless Possibilities. The Large Cement Pad In The Backyard Is Ideal For A Garden Shed, Play Area Or Outdoor Entertaining. Located In One Of Bradford's Most Desirable Areas, This Home Is Close To Top-Rated Schools, Shopping, Parks, The Bradford West Gwillimbury Leisure Centre & The Bradford Sports Dome. Easy Access To Highway 400 & Bradford GO Station Making Travel A Breeze! Don't Miss This Incredible Opportunity To Own A Move-In Ready Home In A Sought-After Family-Friendly Community. (id:50886)
Sutton Group-Admiral Realty Inc.
55 Ballymore Drive
Aurora, Ontario
Location! Location! Location! Bright & well cared sweet home in the center of Aurora. steps to T& T Supermarket ,Playground And Parks; Walking distance to Good Schools(Top ranking Dr. G. W. William Secondary School)! Spacious & bright home with 9'Ceiling. Hardwood Floor All Throughout. Gas fireplace in family room w/o to private backyard! Large Bedrooms, Master Bedroom with En-Suite and Walk-In Closet . Landscaped& Fenced Backyard. (id:50886)
RE/MAX Crossroads Realty Inc.
194 Fairglen Avenue
Toronto, Ontario
**Offers Anytime** Welcome to this beautifully updated raised bungalow offering over 2,000 sq. ft of above grade living space on a rare 30 x 150 ft lot in a very quiet, family-friendly neighbourhood! This modern home features sun-filled, open-concept living and dining spaces that are perfect for family living and entertaining, complemented by three large bedrooms and two full baths. Enjoy a fully renovated main-floor kitchen and bathrooms, a sleek new staircase, modern hardwood flooring, and fresh paint throughout. The above-grade lower level, with large windows and separate entrance, is ideal for an in-law suite, multigenerational living, or separate income space. Step outside to a spacious, family-sized backyard with a large patio, perfect for summer entertaining or weekend BBQs. Practical upgrades add peace of mind, including an ESA-certified electrical panel and EV-charger rough-in. Steps to top schools; Sir John A. Macdonald CI, Fairglen JPS (Fraser-Institute highly rated), and J.B. Tyrell SPS and enjoy quick access to major routes (401, DVP, 404), shopping, restaurants, parks, and transit. This home blends style, space, and flexibility in a setting you'll love. Don't Miss This Rare Opportunity! This home is being sold as a single family residential home. (id:50886)
RE/MAX Hallmark First Group Realty Ltd.
79 Greenock Avenue
Toronto, Ontario
**Move in and be settled before the holidays!** This well-maintained 3-bedroom bungalow offers comfort, versatility, and an unbeatable location. Steps to Heather Heights Junior Public School, Henry Hudson Middle School, parks, tennis courts, a dog park, and transit, with easy access to Hwy 401, Guildwood GO, U of T Scarborough, Centennial College, the Pan Am Centre, shopping, restaurants and theatres. The bright main floor features a spotless, well-equipped kitchen with ample storage and counter space, opening to the dining and living areas-ideal for everyday living or entertaining. The finished basement provides added flexibility with a second kitchen, two bedrooms, a family room, and a 3-piece bath. The backyard flat entrance landing offers easy access between levels. Move in now and personalize the lower level to suit your taste and future plans. This sun-filled home is ready to welcome its next owners! (id:50886)
Royal LePage Connect Realty
3401 - 5 Defries Street
Toronto, Ontario
Welcome to River and Fifth! Live In This Beautiful Condo Featuring 1 Bedroom, 1 Full Bath With An Open Concept Modern Layout With A Full Size Balcony Facing East With An Unobstructed views from the 34nd floor; 9' smooth finish ceilings, wide plank laminate flooring throughout & quartz countertops. Energy efficient, built-in appliances, stacked washer & dryer, mirrored foyer closet. Located in the heart of Toronto's emerging Downtown; Access to local eateries, restaurants and cafes. & Direct access to the Bayview extension, allowing access to the DVP, Gardiner Expressway and HWY 401. 10/10 Transit score - mins from TTC routes allowing for quick travel throughout the city. Mins to Yonge-Dundas Square, Distillery District; Toronto Metropolitan University, George Brown College & so much more. 24hr concierge; Gym/Fitness Centre with Yoga Studios, Boxing, Sports Lounge; 12th floor Rooftop Pool with Cabanas, Steam Room, Games Room, Co-Working Space, Party Room w/Fireplace. (id:50886)
Royal LePage Real Estate Services Ltd.
2317 - 82 Dalhousie Street
Toronto, Ontario
Prime Downtown Lifestyle in An All-New Suite At Highly Sought-After Garden District. Spacious And bright with expansive windows, A sleek Kitchen And spa-like baths. This 20th floor Suite is designed for you to be cozy & creative in this luxurious place. This layout is efficient and sensible. This is perfect to live in or as an investment. Ultra-chic amenities spread over 20,000 square feet of indoor and outdoor space to fit any lifestyle. Modern minimalist lobby with Fendi-clad furniture stay fit and feel good in the 5,500 square feet wellness zone decked in the state of the art equipment. Switch to work mode in the multi-functional shared workspace. Enjoy the breeze in the surrounding expanse of outdoor space. (id:50886)
Century 21 Smartway Realty Inc.
2004 - 3 Concorde Place
Toronto, Ontario
Located on the 20th floor of a quiet, well-managed building, this beautiful 2-bedroom, 2-bathroom condo offers panoramic views of the surrounding area. The spacious eat-in kitchen is perfect for casual dining, while the open concept living area allows for easy entertaining.This sought-after building offers resort-like amenities, including 24/7 gatehouse security, an indoor pool, gym, tennis and squash courts, sauna, and party room - everything you need to live in comfort and style. All utilities, including cable TV, & WIFI are included in the maintenance fee. One parking space and an ensuite-locker. Enjoy the tranquility of lush gardens and ravine trails right outside your door, or take a short stroll to the nearby Aga Khan Museum. Commuters will appreciate the quick access to the DVP and the TTC at your doorstep, with the future Eglinton LRT just a short walk away. You'll also find a plaza across the road with a Tim Hortons and grocery store, a quick drive to Superstore, and the Shops at Don Mills, which offers excellent dining, shopping, and grocery options. Dishwasher in 'as is condition'. Don't miss out on this rare chance to experience exceptional living in one of Toronto's most coveted condominium communities. (id:50886)
Forest Hill Real Estate Inc.
902 - 47 St Clair Avenue W
Toronto, Ontario
Experience luxury urban living in this beautifully renovated approximately 1000 sq.ft. condo, perfectly situated in one of Toronto's most desirable neighbourhoods at Yonge and St Clair West. This spacious suite features an open-concept floor plan with elegant finishes, hardwood flooring, and large windows that flood the space with natural light. The modern chef's kitchen is equipped with Caesarstone countertops, custom cabinetry, and stainless steel appliances, making it both stylish and functional. The generous living and dining areas provide the perfect setting for entertaining or relaxing at home. The primary bedroom offers a peaceful retreat with ample closet space, while the spa-inspired bathroom includes designer fixtures and a sleek, contemporary design. Additional highlights include in-suite laundry, a private balcony, and premium building amenities such as a gym, rooftop terrace, and 24 hour concierge. Located just steps from transit, shops, dining, and parks, this condo offers the perfect balance of comfort and convenience in the heart of the city. Monthly maintenance includes all utilities and parking. (id:50886)
Forest Hill Real Estate Inc.
214 - 1 Kyle Lowry Road
Toronto, Ontario
Welcome to Crest at Crosstown, by Aspen Ridge. A brand-new, never-lived-in residence at 1 Kyle Lowry Rd, where European-inspired architecture meets modern urban living. This 2nd-floor suite offers 713 sq. ft. of interior living space plus a 45 sq. ft. balcony, featuring 2 spacious bedrooms, 2 full bathrooms, and 9 ft ceilings. The bright, open-concept layout includes a modern kitchen with built-in Miele appliances, a sun-filled living room with walk-out to a south-facing balcony, and expansive windows showcasing unobstructed northwest to northeast views for constant natural light. The primary bedroom boasts a closet and a private 3-piece ensuite, while the second bedroom includes ample closet space. Included with the unit is 1 underground EV-ready parking space. Residents enjoy access to premium amenities such as a 24-hour concierge, fitness centre, yoga studio, party/meeting room, co-working space, pet wash station, and a patio BBQ terrace. Located just steps from Shops at Don Mills, Real Canadian Superstore among other local supermarkets, with easy access to Highways 401 & 404, and the upcoming Eglinton Crosstown LRT via underground connection at Crosstown Place. Outdoor lovers will appreciate nearby parks, trails, and a new 4,400 sq. ft. public park right outside your door. Experience luxury, convenience, and community in this vibrant master-planned development. (id:50886)
Newgen Realty Experts
3/4th Flr - 105 King Street E
Toronto, Ontario
Discover 3,600 sq. ft. of inspired space in the heart of downtown at King & Church. Spanning the 3rd and 4th floors, this unique offering blends historic character with modern functionality private outdoor patio. exposed brick, soaring ceilings, open-concept design, a full kitchen, and a Perfectly positioned steps from the Google office, King subway station, and the Financial District, 105 King St. East delivers unbeatable connectivity and visibility in one of Toronto's most dynamic neighbourhoods. (id:50886)
Royal LePage Signature Realty
1105 - 45 Sunrise Avenue
Toronto, Ontario
Rare Find Sun-Filled 3-Bedroom Condo with Modern Upgrades & All Utilities Included!Welcome to this newly renovated 3-bedroom, 2-bathroom condo offering 1,125sq. ft. of bright, open-concept living space in the highly sought-after Victoria Village community (Victoria Park & Eglinton).Enjoy low maintenance fees that include ALL utilities, plus 1 parking spot and 1 locker for your convenience. Key Features:Stylish Renovations: Brand-new stainless steel appliances, undermount sink, modern countertops, tiled backsplash & high-end fxturesSpacious Layout: Open-concept living & dining area with vinyl flooring, updated light fixtures, and large windowsPrivate Outdoor Space: Walk-out to a massive balcony with stunning south-east views luxurious bathrooms: beautifully upgraded with quality finishes generous bedrooms: large closets; primary bedroom with ensuite and walk-in closet Functional Laundry Area: Spacious ensuite laundry with extra storage building amenities:Basketball court, tennis court, outdoor pool, sauna, gym, party/media room, and recreation area all in a recently renovated building with ample visitor parking. Prime Location:Steps to TTC, minutes to Victoria Park Subway & DVP/Hwy 404, walking distance to shopping, schools & the upcoming LRT, and only a short drive to downtown Toronto. One of the best buildings in the complex move-in ready. (id:50886)
Century 21 People's Choice Realty Inc.
47 Manor Drive
Kitchener, Ontario
5 FULL LEVELS! TURN-KEY HOME WITH POOL! Don’t miss your chance to own this stunning 5-level backsplit that’s completely move-in ready and loaded with updates. Offering five fully finished levels, this spacious home includes an ensuite, a 4th-level walkout, and a 5th level that’s perfect for storage or a home office, giving you all the flexibility your family needs. Inside, you’ll find a modern kitchen, updated bathrooms with ceramic floors and marble countertops, and a smart layout with elegant ceramic and hardwood flooring on the main levels, plus comfortable laminate and carpet in the bedrooms. Recent updates provide peace of mind with windows replaced in 2016, a new roof in 2017, furnace and A/C in 2015, and a newer dishwasher, front door, and garage door. Step outside and enjoy your own entertainer’s paradise. The backyard features a heated 15x30 above-ground pool with a new liner (2016) and natural gas heater (2015), multi-level decks including an upper Duradeck and a lower composite deck, a rebuilt retaining wall (2015), flagstone walkways, a convenient storage shed, and lush perennial gardens in both the front and back. Cozy up by the wood fireplace in the dining area on cooler evenings, or spend your summers poolside in the beautifully landscaped yard. Ideally located with easy access to major highways and close to public transportation, this home is perfect for commuters and families alike. With flexible closing available, this AAAA+ property truly offers everything you’re looking for—there’s nothing left to do but move in! (id:50886)
RE/MAX Real Estate Centre Inc.
211 Vinton Road
Ancaster, Ontario
This Meadowlands beauty is perfect for a growing family looking for a space. 4 Bdrms, granite counters, tasteful decor, 9ft ceilings, maple staircase, hrdwd, gourmet kitchen w/ peninsula, California shutters, pot lights. Fantastic floor plan, basement finished. Front landscaping. Back deck done in 2023, roof was done in May 2020, backyard garden beds with soil and plants completed by professionally landscaping company, recently freshly painted, built up brand new pantry to the kitchen cabinets, new light fixtures in the bedrooms upstairs, fenced yard and much more. Easy access to Hwys & close to amenities. (id:50886)
Century 21 Heritage Group Ltd.
12134 Ducharme Lane
Mcgregor, Ontario
Welcome to this beautifully designed, new, to-be-built raised ranch home! Offering 1,534 square feet of mindful laid-out living space, this modern home features 3 spacious bedrooms, including a master suite with a private ensuite bathroom and a generous walk-in closet. The main floor features a spacious kitchen and eating area adding to the home's functionality. Plenty of natural light streaming through large windows. This home combines comfort and style, making it the perfect place to call your own. The unfinished basement has roughed-in bath, utility room/laundry room and plenty of extra space. Flooring and cabinets are buyers choice. Exterior will be vinyl with brick lower half and 3 car garage. Crushed stone driveway and front walkway. The yard is rough graded and ready for final grade. Beautiful lot with trees no neighnours across the street. Call today for further details. (id:50886)
Deerbrook Realty Inc.
19 Olive Crescent
Orillia, Ontario
WATERFRONT, WATERFRONT, WATERFRONT! Welcome to one of Orillia's most sought-after stretches of waterfront on Lake Simcoe. This rare, deep lot (over 200 ft) features pristine, clean, and shallow water that extends out with a shoreline more than 70 feet across - ideal for swimming, paddle-boarding, and effortless lakeside enjoyment. The home offers old character charm inside, with an open and inviting layout that showcases the unobstructed lake views from both indoors and out. A detached double car garage provides excellent storage or hobby space, and the expansive yard offers plenty of room for outdoor living. Whether enjoyed year-round, as a cottage retreat, or the site to build the custom home of your dreams, this is a standout opportunity on one of Orillia's nicest waterfront locations. Don't miss the opportunity to own this very spacious property! (id:50886)
RE/MAX West Realty Inc.
46 Delena Avenue S
Hamilton, Ontario
Attention Investors! This newly renovated, well-maintained house features 4 bedrooms, 2 bathrooms, and 2 kitchens. The main and second floors form a spacious three-bedroom unit with walkout access to a large backyard deck. A separate side entrance leads to the one-bedroom basement apartment. Both units offer in-suite laundry and are currently rented to great tenants, making this a cash-flow positive investment property. Additional features include a front parking spot, fenced yard, and a location in a quiet, family-friendly neighbourhood close to shopping, parks, schools, and highway access. Seller is open to providing a small VTB loan. (id:50886)
Exp Realty
46 Delena Avenue S
Hamilton, Ontario
Attention Investors! This newly renovated, well-maintained house features 4 bedrooms, 2 bathrooms, and 2 kitchens. The main and second floors form a spacious three-bedroom unit with walkout access to a large backyard deck. A separate side entrance leads to the one-bedroom basement apartment. Both units offer in-suite laundry and are currently rented to great tenants, making this a cash-flow positive investment property. Additional features include a front parking spot, fenced yard, and a location in a quiet, family-friendly neighbourhood close to shopping, parks, schools, and highway access. Seller is open to providing a small VTB loan. (id:50886)
Exp Realty
9 Grant Boulevard Unit# 201
Dundas, Ontario
Bright & nicely updated, Co-op in the lovely Sun Valley Building. Perfect for Retirees or young professionals seeking charm, comfort & community in delightful Dundas. MOVE-IN ready 2 Bed, 1 Bath + Sunroom Co-op Apartment steps to MAC, University Gardens Plaza, D.T. Dundas & Transit. Fresh neutral paint & warm wood laminate floors through-out. Open concept Living and Dining Room, large white Kitchen with generous built-in cabinetry, counters & Breakfast Nook. Two spacious, bright Bedrooms with ample closet space. Large 3 PC Bath with accessible walk-in shower. Cozy & Charming Sun Room offers gorgeous sunset views! Off street parking for one car. Very well maintained and cared for property. Close to great walking trails; bike room in building. 1 Locker. This unit offers economical living in Dundas with Co-op fees of $697 which include Property taxes, heat, water, building insurance, common area maintenance, parking (1 vehicle), internet and cable. Don't miss this Super opportunity! (id:50886)
RE/MAX Escarpment Realty Inc.
255 Maitland Street Unit# 3e
Kitchener, Ontario
Nestled in the vibrant Huron neighborhood of Kitchener renowned for it's family-friendly atmosphere and beautiful new homes, this move-in ready treasure awaits. This immaculate 2-storey, 3-bedroom offers approximately 1,200 sq ft of stylish living space. Step inside to an open concept layout filled with natural light, featuring a modern kitchen with backsplash and generous cabinet space. Enjoy added convenience with extra storage and a private balcony for your morning coffee. The community boasts top-rated schools, parks and a shared BBQ area for connecting with neighbours. (id:50886)
RE/MAX Twin City Realty Inc.
30 Regina Street N
Waterloo, Ontario
Turn Key Investment - Vacant - Motivated To Sell. Student housing located in prime area of Waterloo. Just 350 meter from LRT station, Bars, Restaurants and Shops. Currently This House Use As 7 Bedrooms Student Housing (Class D Status). Reno Include Basement Floor (2021), Tile (2021), Roof (2019) Plumbing (2018). *Commercial U1-20 Zoning* That Has Huge Potentials And Allow For (6 Storeys) Restaurant, Cafe, Hotel, Financial Services, Pet Store, Retail Stores And So Much More. (id:50886)
Homelife Landmark Realty Inc
6b - 2480 Homer Watson Boulevard S
Kitchener, Ontario
This is a rare chance to acquire a thriving and top-ranked Church's Texas Chicken Franchise in a premium location at 2480 Homer Watson Blvd, Kitchener. Strategically positioned on a prominent corner unit within a busy outlet center, the site offers excellent visibility and foot traffic, with close proximity to a major college campus. Entry into this well- established and profitable brand is highly sought after and limited, making this a unique opening for qualified buyers. The opportunity is ideal for both hand-on owner-operators and passive investors seeking a proven business model backed by one of Canada's top-performing franchisees. (id:50886)
Homelife Maple Leaf Realty Ltd.
6b - 5900 Thorold Stone Road
Niagara Falls, Ontario
Functional, flexible warehouse space in a prime Niagara Falls industrial location. Unit 6B at 5900 Thorold Stone Road offers approximately 3,600 square feet of clean, open warehouse within the well-maintained Switchyard complex.This suite is currently 100 percent warehouse, providing clear-span space with 12-foot clear height, bright LED lighting, and excellent accessibility. There is no office build-out in place, giving incoming tenants full freedom to design and construct their own office or showroom to suit their operations. A new 9' x 10' drive-in overhead door will be installed by the landlord, allowing efficient at-grade loading directly into the space. The building features a full sprinkler system, modern electrical service, and generous on-site parking with wide drive aisles for vans and delivery trucks. Zoned for a broad range of light industrial and commercial uses, this space is ideal for warehousing, distribution, light manufacturing, or trade-service operations that value flexibility and affordability. Professional ownership ensures responsive maintenance and will consider tenant inducements and custom improvements for qualified users.Situated minutes from the QEW, Highway 420, and the U.S. border, the property provides seamless regional and cross-border access. Rail lies directly behind the site, and nearby amenities support day-to-day business needs. Additional contiguous units - 6A (6,000 SF) and 6C (approx. 3,200 SF) - are also available and may be combined to create up to 12,800 square feet of total area.If you're seeking efficient, well-kept warehouse space with the flexibility to customize your layout, Unit 6B delivers exceptional value in a strategic Niagara Falls location. (id:50886)
Real Broker Ontario Ltd.
1357 Calais Drive
Woodstock, Ontario
For Lease - Beautiful 3-Bedroom Semi-Detached Home in a Family-Friendly NeighbourhoodWelcome to this beautifully designed semi-detached home offering 3 spacious bedrooms and 3 bathrooms, perfectly located in a sought-after, family-oriented community. The main floor features a bright and inviting foyer, a formal dining area, and a modern, upgraded kitchen complete with quartz countertops, stainless steel appliances, and a walk-in pantry. Enjoy the open-concept living room with elegant flooring, pot lights, and large windows that fill the space with natural light while overlooking the backyard. The primary bedroom includes a 4-piece ensuite, and the second bedroom offers the convenience of its own private 2-piece bath. A dedicated laundry room provides added functionality and ease. Step outside to a private backyard with no homes directly behind, offering peace and quiet - perfect for relaxing or entertaining. Tenant is responsible for all utilities . Available for lease - ideal for families seeking comfort, style, and convenience. (id:50886)
RE/MAX Gold Realty Inc.
2250 Chancery Lane W
Oakville, Ontario
Designed to capture panoramic water views - Waterfront luxury awaits at 2250 Chancery Lane W. On exclusive SE Oakville enclave, this modern masterpiece offers 9,177 sf w/5 bdrms & 7 baths. Bright & airy w/ soaring 10ft ceilings on every level & vast windows. Chef's kitchen w/ modern cabinetry, quartz countertops & slab backsplash & top-of-the-line Gaggenau B/I appliances. All living & entertaining spaces are generously proportioned, offer lake vistas & lux finishes such as suspended slab fireplaces, designer lighting & integrated storage to maintain a sleek aesthetic. Multiple walkouts lead to natural stone terrace & infinity pool. MF office. Upstairs - Primary retreat, w/spa-like ensuite & Lake views. 3 add'l bdrms, each w/ensuite, & a laundry rm. Lower Level-Automated theatre, golf simulator, rec/games room w/wet bar; 5th bedroom, exercise room, wine wall, 2 full bathrooms, & walk-up to yard. 3-level elevator, heated tiled floors & full home automation. LUXURY CERTIFIED. (id:50886)
RE/MAX Escarpment Realty Inc.
2301 - 150 East Liberty Street
Toronto, Ontario
Stylish 1+den condo in the heart of Liberty Village recently renovated (summer 2025) featuring new modern flooring throughout, newly painted, and a new sleek light fixture that adds a contemporary finish. Sitting high on the 23rd floor, this desirable floor plan offers one of the few truly unobstructed views over King and Queen West, along with a full kitchen, dedicated dining area, and spacious breakfast bar. The kitchen includes modern appliances and a spacious breakfast bar perfect for coffee, casual meals, or hosting friends. The open-concept living and dining areas extend to a large balcony where you can unwind and take in the sweeping skyline views day or night. The den is thoughtfully set off from the main living space ideal for a home office or guest area without compromising the units open feel. The generous primary bedroom features floor-to-ceiling windows framing the cityscape for a peaceful start and end to your day. Rarely offered with this unit are two lockers one conveniently located on the same level plus parking providing exceptional storage and practicality not often found in condo living. Enjoy a full range of building amenities including a fitness centre, sauna, games room, computer lounge, and 24-hour concierge. All of Liberty Village is at your door step trendy cafes, shops, restaurants, parks, and waterfront trails. Transit is a breeze with TTC and GO access nearby. Stylish, updated, and ready to enjoy this is premium urban living at its best! (id:50886)
RE/MAX Escarpment Realty Inc.
5 - 139 1/2 John Street S
Hamilton, Ontario
Located in the Corktown neighbourhood in downtown Hamilton, this 1 bedroom apartment is great for those who would like a short commute and with close access to amenities, shopping, medical offices, Hamilton Train Station, YMCA, fine restaurants & parks. This apartment features a living room, updated kitchen with fridge and stove, 4 piece washroom and a bedroom. Utilities are not included. Parking is not included but is available at an extra cost. (id:50886)
The Agency
117 Bedford Street
Cornwall, Ontario
Charming single family home with detached 1 car garage. This delightful residence offers a bright and inviting atmosphere with all the essentials for comfortable living. Enjoy a spacious kitchen with included appliances and patio doors that open onto a large deck perfect for morning coffee or evening entertaining. The sunlit living room provides ample space for both relaxation and dining, making it ideal for everyday living and hosting. Upstairs, you'll find two cozy bedrooms and a well-appointed 4-piece bathroom. The home sits on an impressive 179' deep lot featuring a private backyard oasis and a detached garage. Enjoy your own secluded retreat in the heart of the city. This home has been well taken care of, affordable and move-in ready offering unbeatable convenience and peace of mind. Whether you're a first-time buyer or looking to downsize, this is a must-see opportunity! Inclusions: HWT, Fridge, Stove, Dishwasher, Hood fan. (id:50886)
Avenue North Realty Inc.
344 Read Road
St. Catharines, Ontario
Prime Greenhouse Facility for Lease or Sale - St. Catharines / Niagara-on-the-Lake Border Outstanding 90,000 sq. ft. Venlo-style high-roof greenhouses, well-maintained and ready for use. Approximately two-thirds glass-covered and three-quarters equipped with black shade curtains. Key Features: A. Two boilers, three-phase hydro, natural gas, and city/canal water connections. B. Large package barn with loading dock, offices, and storage. C. Fully fenced with security gate. D. Currently used for agri-product storage . Ideal Uses:1. Storage (current use)2. Specialty crop production3. All types of greenhouse operations. Additional features include a fully renovated 4-bedroom on-site bungalow and 15,000 sq. ft. of hoop houses (available if required; pricing negotiable).Please note: the bungalow and hoop houses are not available for separate lease. Lease Price (Greenhouses): $16,500/month + utilities. Also this farm is Available for Sale - Price Negotiable. A rare opportunity in the Niagara region - act fast! (id:50886)
Right At Home Realty
90 Vimy Ridge Crescent
Arnprior, Ontario
Exceptional investment opportunity in Arnprior's desirable Campbellbrook Village! This bright and spacious end-unit 3 bedroom, 2.5 bathroom townhouse is currently tenanted with a lease in place until Summer 2026, offering immediate rental income and peace of mind with an excellent tenant already in place. Investors will appreciate the low-maintenance design and strong appeal to future renters, while end-users can plan ahead knowing this home is well cared for and located in a thriving community. The open-concept main floor is designed for modern living, featuring durable laminate flooring, plenty of pot lighting, and a stylish kitchen with stainless steel appliances, large island with breakfast bar, and a walk-in pantry for extra storage. The dining area flows seamlessly into the living room, creating an inviting space for everyday living or entertaining. Upstairs, the spacious primary suite includes a walk-in closet and a bright private ensuite bathroom. Two additional well-sized bedrooms, a full bathroom, and convenient second-floor laundry add to the functionality of this layout. The unfinished basement offers plenty of room for storage or future finishing potential. Campbellbrook Village is one of Arnprior's most popular neighbourhoods, known for its proximity to schools, parks, shopping, trails, recreation facilities, and quick access to Highway 417 making the commute to Kanata and Ottawa easy while still enjoying the charm of small-town living. Arnprior continues to grow as a sought-after community with a strong rental market, making this property an excellent long-term investment. Please note: photos were taken prior to the current tenancy. The home has been well maintained and remains in excellent condition. (id:50886)
RE/MAX Hallmark Realty Group
902 - 20 Brin Drive N
Toronto, Ontario
Welcome to Kingsway By The River located at Edenbridge-Humber Valley, where luxury living meets natural beauty. This stunning corner suite offers 2 bedrooms, 2 bathrooms, and 787 sq. ft. of thoughtfully designed living space, complemented by an extra spacious wrap-around balcony perfect for enjoying the views of Lambton Woods and the Humber River. Inside, you'll find a bright and open layout with floor-to-ceiling windows that fill the home with natural light. The modern kitchen seamlessly connects to the living and dining areas, creating an ideal space for relaxing or entertaining. This unit has 2 Bedrooms and 2 Bathrooms with the primary bedroom featuring a private ensuite. Enjoy access to premium building amenities, including a 24-hour concierge, fitness room, party room, and a beautiful outdoor terrace with barbecues located on the 7th floor. In one of Toronto's most desirable communities, this condo offers the perfect blend of urban convenience and natural tranquility, just steps from parks, trails, grocery stores, shops, and transit (id:50886)
Red House Realty
902 - 330 Dixon Road
Toronto, Ontario
Welcome to suite 902, This 2 bedroom 1 Bathroom Boasts a spacious 983 Square Feet Traditional Layout , Boasting a Kitchen with Plenty of storage over looking an Open concept Family the Hallway leads you to the walk in Ensuite Laundry and the Bedrooms, The suite has plenty of natural light from the large windows with walk out to the east facing views . (id:50886)
Aura Signature Realty Inc.
821 - 801 The Queensway
Toronto, Ontario
Step Into This Bright And Spacious 1+Den Condo, Featuring Modern Finishes Throughout And Oversized Windows That Fill Every Corner With Natural Light. The Versatile Den Is Perfect For A Home Office, Study, Or Guest Room, While The Thoughtfully Designed Floor Plan Includes A Generous Bedroom, An Open-Concept Kitchen With Stainless Steel Appliances, In-Suite Laundry, And A Large Balcony Perfect For Relaxing Or Entertaining. Enjoy The Ultimate In Convenience-Just Steps From Costco, Grocery Stores, Dining, Coffee Shops, Gas Stations, And All Your Everyday Needs. With TTC Right Outside Your Door And Quick Access To Major Highways, Commuting And Errands Are A Breeze. This Sun-Drenched, Move-In-Ready Home Combines Style, Functionality, And Comfort, Offering The Perfect Setting For Modern City Living. A True Must-See! (id:50886)
Royal LePage Urban Realty
478 Cedric Terrace
Milton, Ontario
Stunning Family Home In Highly Sought-After Community. Brand New 2 Bedrooms Basement with separate entranc in Milton! Available immediately .Discover the perfect blend of comfort and convenience in this stunning basement apartment located in the heart of Milton. Brand new construction, new modern appliances, spacious kitchen with ample counter space, quartz counter tops, storage and pantry. Pot lights, one parking spot, private separate entrance. Excellent location- situated in a prime area close to transportation, schools, parks and shopping. Walking distance to P.L. Robertson Public School and Lumen Christi Catholic Elementary School-making it ideal for families with school-aged children. (id:50886)
RE/MAX Gold Realty Inc.

