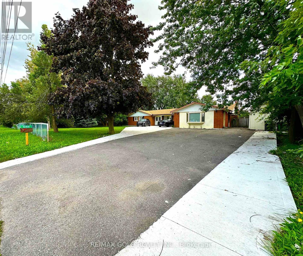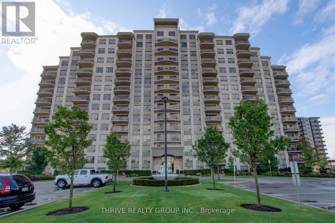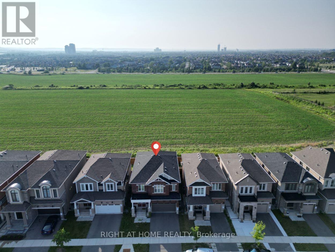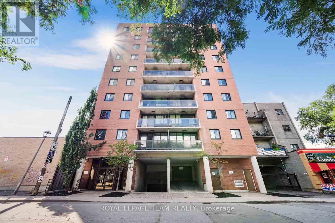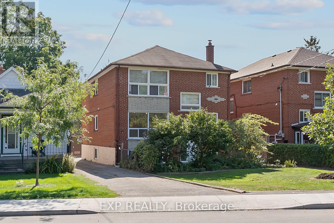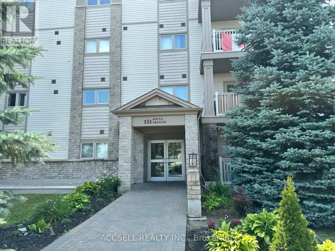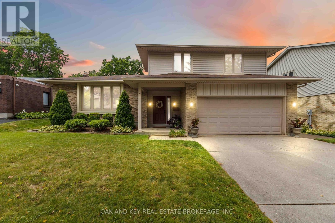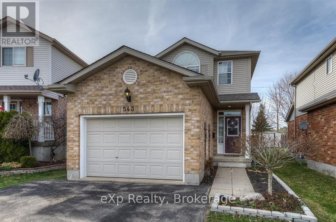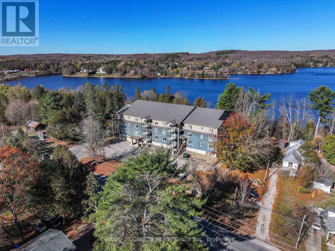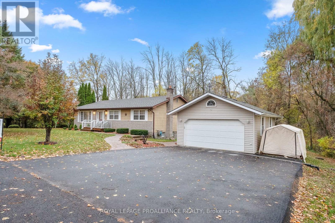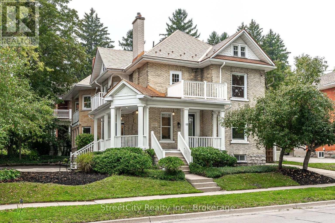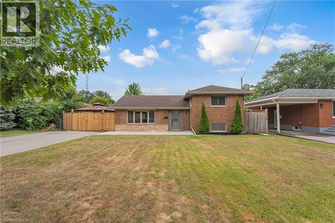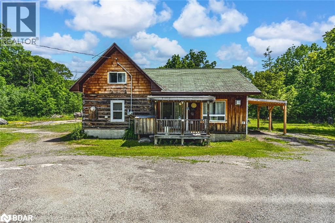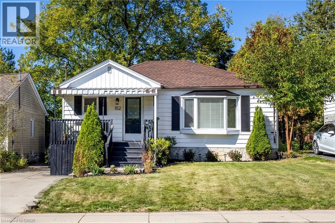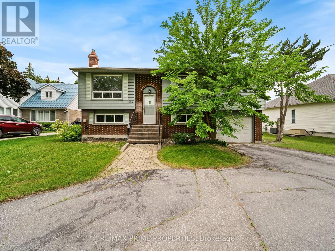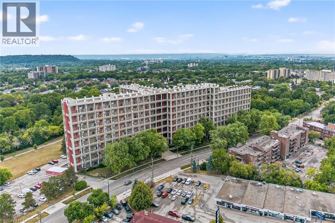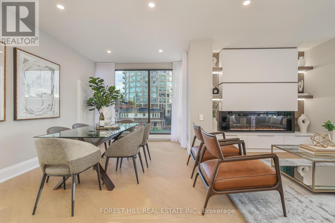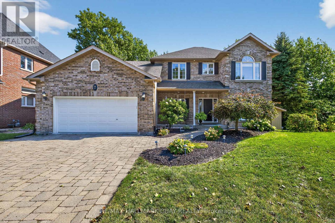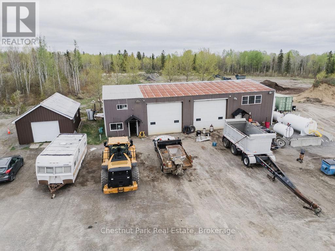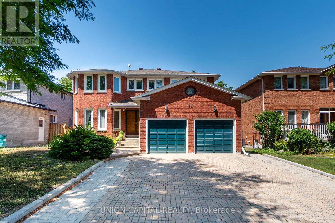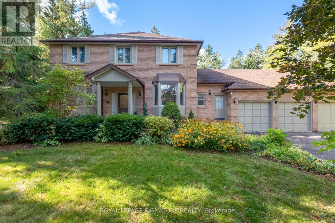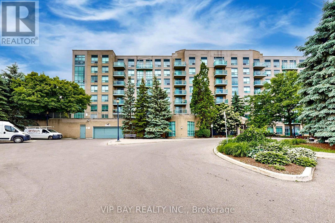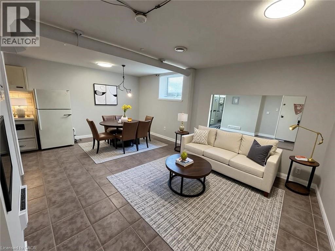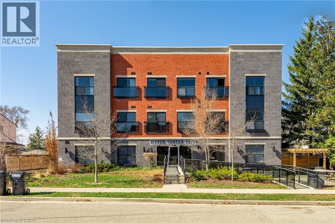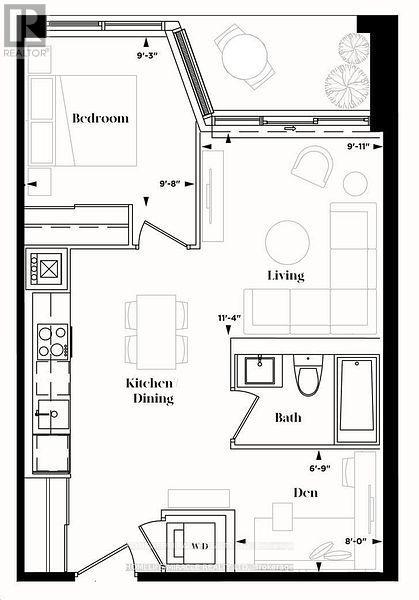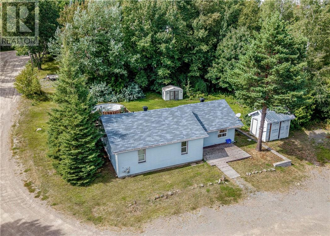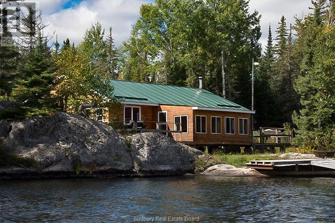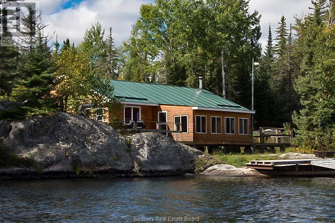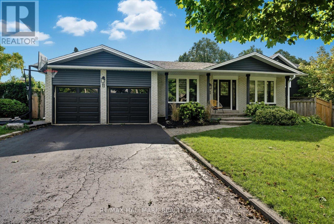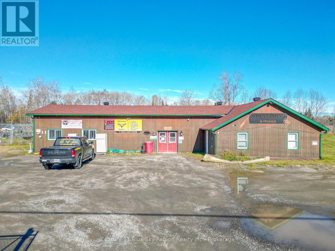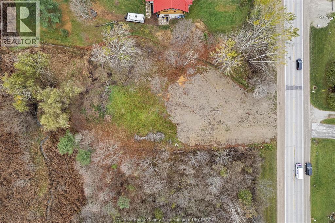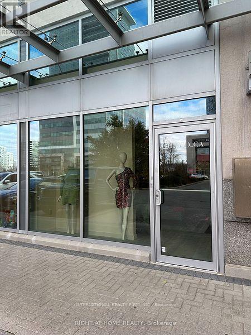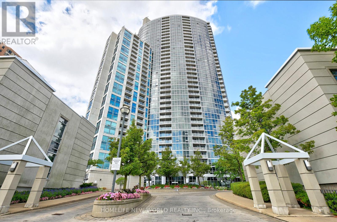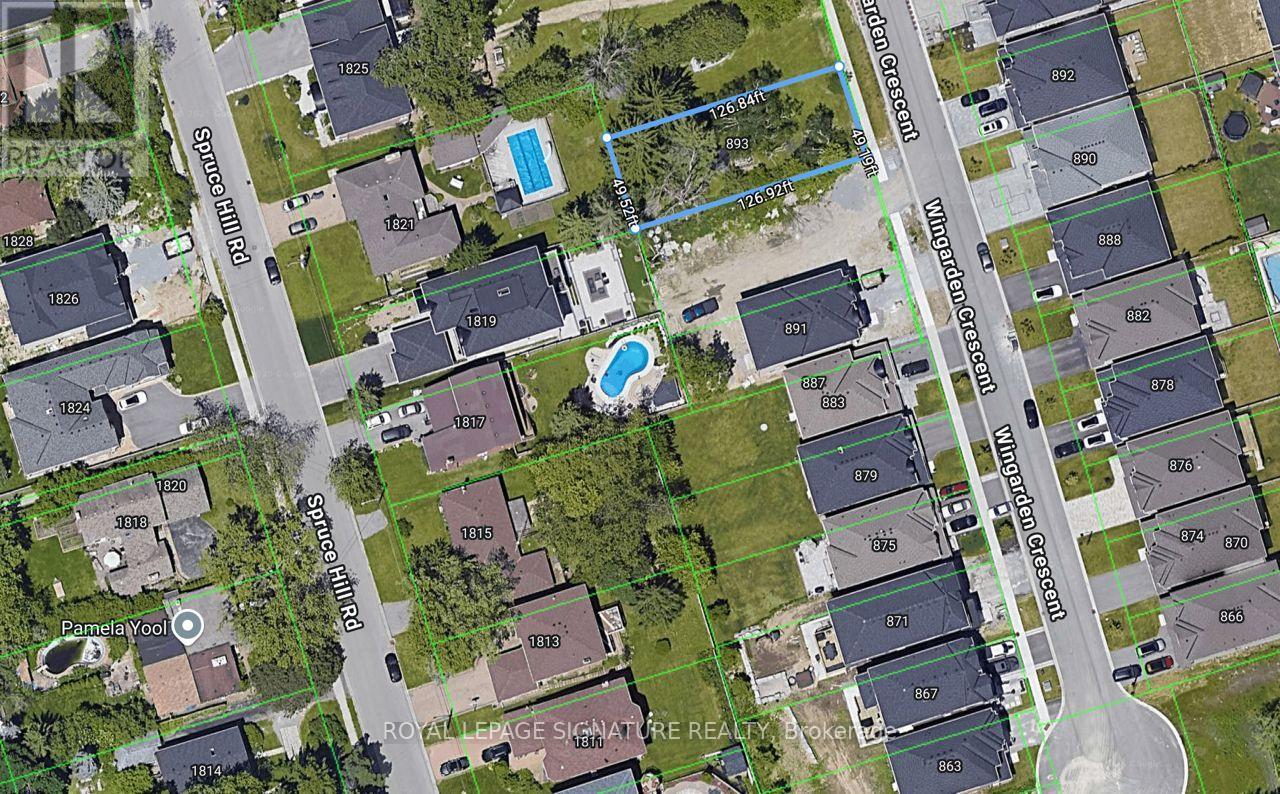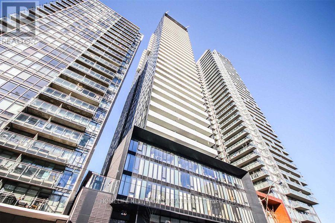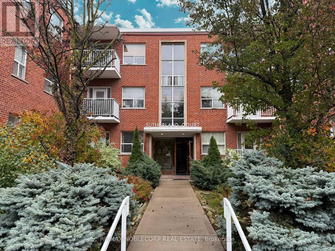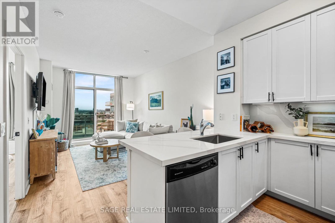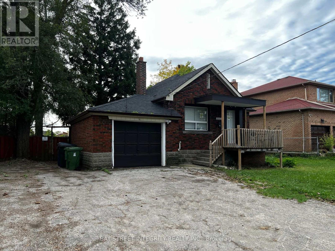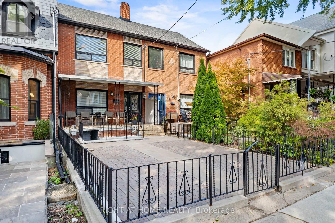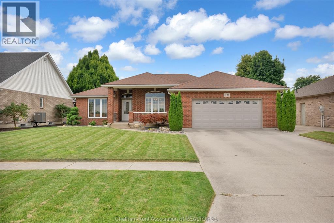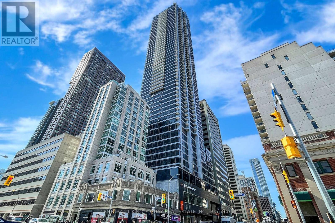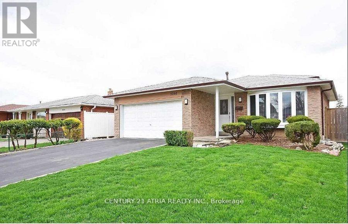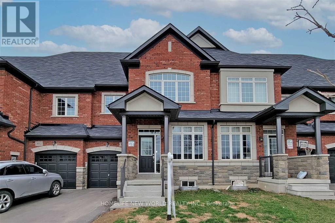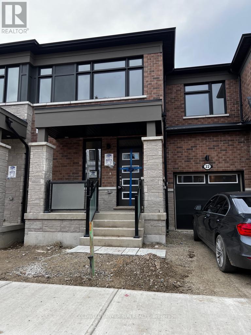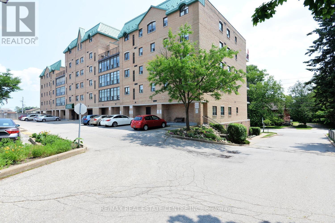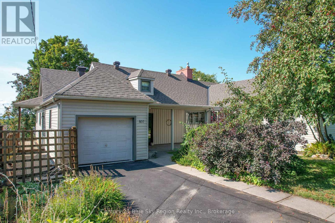10414 Chinguacousy Road
Brampton, Ontario
Incredible Location. For Lease 5 Bedrooms With Sep Living, Dining And Family Rooms With Hardwood Floors, Porcelain Tiles In Foyer, Kitchen And Washrooms, Kitchen With Quartz Countertops, High End Built In Appliances, Inground Pool In Backyard(closed), Upgraded Top To Bottom. Close to schools and plazas, Aaa Tenants. The tenant will pay 70% utilities. Available for Students and Workers for shared accommodation. (id:50886)
RE/MAX Gold Realty Inc.
514 - 1030 Coronation Drive
London North, Ontario
Welcome to Unit 514 at Northcliff by Tricar! This bright and spacious 1-bedroom condo offers an open-concept layout with a modern kitchen featuring granite countertops, stainless steel appliances, and a large peninsula for extra seating. The living room includes crown moulding, an electric fireplace, and access to a private south-facing balcony. The primary bedroom comes with a walk-in closet and is steps from the 4-piece bath. Additional highlights include in-suite laundry, quality finishes, and underground parking. The Northcliff building provides excellent amenities such as a fitness centre, theatre room, games room, guest suite, and secure entry. Located in Londons desirable Hyde Park/North end, youll be close to shopping, restaurants, Western University, and University Hospital. Perfect for first-time buyers, downsizers, or investors this condo is move-in ready with New Flooring & Paint and offers incredible value! (id:50886)
Thrive Realty Group Inc.
849 Aspen Terrace
Milton, Ontario
Welcome to a Beautiful Cobban Neighborhood. Detach House Having Open Concept Floor Plan. 4 Bedrooms & 4 Washrooms, Farmland at the back of the property. City Living With Countryside Feel. Lots Of Natural Light, 2372 Sq. Feet Of Above Grade, Double Car Garage. 9Ft Ceilings On Main Level. Kitchen With Quartz Countertops & Backsplash, Large Island & Breakfast area and Built-In High End SS Appliances. Located near the Toronto Premium Outlets, 401 & 407 Highways. Walking distance to Public Transit, Parks, Schools, Trails, Grocery/Shopping (Metro, Freshco, &Shopper Drug Mart). Owners paid Premium to the Builder for walking distance to School and Separate Entrance for Basement. Your own private retreat! Ideal for families, professionals, and anyone who loves modern living! (id:50886)
Right At Home Realty
504 - 154 Nelson Street
Ottawa, Ontario
Welcome to unit 504 at 154 Nelson, a spacious 2-bedroom, 2-bathroom condo with underground parking and a wide balcony in the heart of Lowertown. Enjoy a vibrant, walkable lifestyle with just a one-minute stroll to Loblaws, Shoppers Drug Mart, bus stops, cinema, and cafes. Within five minutes, access the ByWard Market, Ottawa University, Parliament Hill, Rideau Centre, and the LRT. This bright and airy unit features an open-concept layout with the kitchen overlooking the living and dining areas perfect for entertaining or relaxing at home. Large windows flood the space with natural light, and the living room opens onto an east-facing balcony. Laminate flooring flows through the living room, dining area, and both bedrooms, while tile and ceramic complete the kitchen and bathrooms. The updated kitchen offers dark cabinetry, ample counter space, and a practical layout. The primary bedroom includes a walk-through closet with insuite laundry and a 3-piece ensuite. The second bedroom offers generous space and a double closet, while the main 4-piece bathroom includes a tub/shower combo and updated vanity. A spacious foyer with closet, linen storage, in-unit storage locker, and rented hot water tank complete the space. Crown moulding throughout. This condo is ideal for first-time buyers, downsizers, students, or investors. Parking space #25 included. Great value, unbeatable location, and immediate availability. Discover downtown living at its best! (id:50886)
Royal LePage Team Realty
160 Varsity Road
Toronto, Ontario
Fantastic Investment Opportunity in Prime Location! This Legal Triplex Presents The Perfect Rehab Opportunity Or Next BRRRR Project. Solid Home With Excellent Bones And Over 3000sq.ft Of Combined Living Space. This Cosmetic Fixer-Upper Features Three Spacious Self-Contained Units With Separate Walk-Up/Down Entrances, Spacious Kitchens, Ample Storage And A Massive Double Garage. Upper Unit Has 3 Bedrooms, Main Unit Has 2 Beds And Can Easily Be Converted Back To 3 Bedrooms, Lower Unit Has 2 Bedrooms. Designated Laundry Room Is Located On The Lower Level (See Floor Plans). There's A Very Private Backyard Behind The Garage And A Spacious Parking Pad - This Could Fulfill A Savvy Investor's Dream For A Garden Suite. Four Separate Hydro Meters, Newer Roof, Lennox Furnace (Nov 2024), Upgraded Windows And A Freshly Painted Main Floor Unit - The Perfect Property For Investors Or End-Users Looking To Live In One Unit And Rent The Others. Don't Miss Out On This Exceptional Investment, Watch The Video/Virtual Tour And Schedule Your Viewing Today! (id:50886)
Exp Realty
110 - 151 Potts Private
Ottawa, Ontario
Calling all First Time Homebuyers and Investors. Welcome to 110, this 2-bedroom 2 bathroom is situated on the main floor of a highly desired building in Orleans. Layout is accessible and a spacious open concept. Extend your dining onto your enclosed patio on those beautiful mornings and enjoy your massive walk-in pantry for ample extra storage. The primary bedroom features a bright 4-piece ensuite. This unit is bright and full of opportunity. Property is being Sold "As-Is Where-Is". (id:50886)
Accsell Realty Inc.
717 Griffith Street
London South, Ontario
Welcome to 717 Griffith Street, a rare opportunity to own a family home that combines comfort, a resort-style backyard, and one of London's most sought-after locations. Nestled in Byron and backing directly onto Boler Mountain, this 5-level sidesplit offers ski lift access in the winter and walking trails at your doorstep in the summer. The main floor showcases an open-concept layout with a beautifully renovated kitchen, featuring a large centre island, custom cabinetry, and plenty of natural light from oversized windows. The adjoining living and dining areas are ideal for both everyday living and entertaining, enhanced with built-in speakers throughout. A cozy family room on the main level offers a gas fireplace with custom built-ins and direct access to the backyard. Upstairs, the spacious bedrooms provide comfort and functionality, highlighted by a primary suite with its own private ensuite bathroom. The lower levels extend the living space with a finished basement featuring a large rec room that can easily be converted into an additional bedroom with its own ensuite, perfect for guests, in-laws, or teens seeking privacy. Step outside and you'll discover a backyard oasis rarely found in the city. A sparkling pool, hot tub, stamped concrete patio, retractable awning for covered dining, and lush landscaping create a true retreat. The fenced yard opens directly to Boler Mountain, giving you endless opportunities for outdoor activity year-round. Additional features include a 2-car garage, beautiful curb appeal, and a quiet, family-friendly street close to Byron schools, parks, and amenities. 717 Griffith Street isn't just a home, its a lifestyle. Whether you're skiing in the winter, lounging by the pool in the summer, or entertaining family and friends, this property delivers it all. (id:50886)
Oak And Key Real Estate Brokerage
543 Chesapeake Crescent
Waterloo, Ontario
Family Home in Coveted Eastbridge Neighbourhood! Tucked away at the end of a peaceful crescent, this home boasts an inviting open-concept layout featuring rich hardwood floors, ceramic tile, and plenty of natural light. The kitchen features sleek quartz countertops, a stylish backsplash, and stainless steel appliances. It opens seamlessly to the dining and living areas, creating the perfect space for entertaining. From the dinette, patio doors lead to a spacious deck overlooking a private, fully fenced backyard - with no rear neighbours and plenty of room to relax or host summer gatherings. Upstairs offers three generous bedrooms, including a bright primary suite with a full ensuite bath, as well as an additional full bathroom for family or guests. The lower level is fully finished and designed for comfort, featuring a large recreation area, a wet bar, and a stunning gas fireplace framed by a fieldstone mantel. Surrounded by trails, top-rated schools, RIM Park, St. Jacobs Market, and the LRT, this move-in-ready property delivers the perfect blend of privacy, style, and convenience. (id:50886)
Exp Realty
206 - 4 Lake Avenue
Dysart Et Al, Ontario
Welcome to Granite View Suite #206 - a bright and inviting 1-bedroom + den, 1-bathroom condo in the heart of Haliburton Village. This well-appointed suite offers an open-concept kitchen, dining, and living area, perfect for comfortable everyday living. The spacious den provides flexibility for a spare bedroom, home office, hobby space, or additional storage. The bedroom features a walk-out balcony where you can enjoy your morning coffee, tend to a few plants, or simply relax with a good book. Additional conveniences include in-suite laundry, indoor heated parking, and a storage locker. Enjoy the ease of maintenance-free living with garbage and snow removal included. Located within walking distance of restaurants, shopping, the seasonal Farmer's Market, Head Lake Park, and the public beach - everything you need is right at your doorstep. Available immediately for a 1-year lease term with the option to renew, this suite is ideal for anyone seeking a peaceful, low-maintenance lifestyle in a convenient Haliburton location. Please note the tenant is responsible for hydro, internet, phone and obtaining tenant liability and content's insurance. The tenant must adhere to condo building rules. (id:50886)
Century 21 Granite Realty Group Inc.
260 Drewery Street
Brighton, Ontario
Welcome to this charming 3-bedroom bungalow set on a beautifully treed 0.64-acre lot in rural Brighton, just a short drive to local shopping, schools, and all the amenities of downtown. This well-maintained home offers a traditional floor plan featuring an oversized living room and an updated kitchen complete with a centre island, abundant cabinetry, and generous counterspace. The adjoining family room includes two walkouts-one to a south-facing garden area and another to an east-facing deck with a covered gazebo, perfect for outdoor entertaining. The primary bedroom includes a convenient 2-piece ensuite, while two additional bedrooms and a 4-piece main bath complete the main level. The lower level provides excellent additional living space with a large recreation room featuring a cozy woodstove, a separate office, a workshop area, and a walkout to the backyard. Additional property highlights include a detached two-car garage with workshop space, a double asphalt driveway, and two storage sheds for garden and equipment needs. This property offers the perfect blend of rural tranquility and easy access to town conveniences - ideal for families or those seeking peaceful country living. (id:50886)
Royal LePage Proalliance Realty
18 Waterloo Street N
Stratford, Ontario
A century home with modern upgrades in the heart of Stratford. Offering over 3,000 sq. ft. of beautifully revitalized living space, this 5+1 bedroom, 6+1 bath former B&B combines timeless character with inspired modern renovations and additions. Walk in to an inviting living room with high ceilings and gas fireplace, an open-concept dining room, a cozy family room, and a private study with custom built-ins, all enhanced by blonde hardwood flooring and exquisite trim work. The chef's kitchen boasts a commercial-grade gas range, double dishwashers, quartz island with prep sink, heated tile floors, and bay windows with banquette seating overlooking the Avon River. The second level is thoughtfully divided. The private primary suite is flooded with natural light and features river views, a walkout balcony, cozy sitting area with fireplace, walk-in closet, and spa-inspired ensuite with heated floors. In the east wing, three additional bedrooms each enjoy their own ensuite baths, with two offering private balconies. A finished third-floor attic suite with private entrance and its own 4-piece bath completes the upper living space. The lower level provides abundant storage, an oversized laundry room with 2 washers/2 dryers, a sixth bedroom with ensuite, and a hidden children's playroom. Outdoors, mature landscaping, a private rear courtyard, dual driveways, and a carport add convenience and charm. All of this, just steps from the Avon River, the new Tom Patterson Theatre, world-class dining, lush parks, and Stratford's vibrant downtown shopping district. With its layout and separate suites, the property also offers the flexibility to revert back to a licensed B&B or operate as an income-generating guest space. This is more than a home--it's an opportunity to own one of Stratford's most desirable addresses. Contact your REALTOR today for details or to arrange a private showing. (id:50886)
Streetcity Realty Inc.
35 Hickery Place
Brantford, Ontario
Stunning Renovated Bungalow in Echo Place! Welcome to this beautifully updated brick bungalow sitting on a generous 51 x 134 ft lot in a highly desirable neighbourhood. Featuring a bright open-concept main floor, this home offers a spacious living room with a modern stone accent wall, pot lights, large windows, and stylish lvl flooring. The eat-in kitchen is a true highlight, showcasing a white herringbone backsplash, ample cabinetry, granite island with seating, and a walkout to the gazebo and two decks — perfect for entertaining and enjoying the very private backyard. Retreat to the luxurious 2 full bathroom with vaulted ceiling and free standing tub, or head to the cozy finished basement with recreation room, movie area, and an impressive spa-like bathroom with a huge walk-in shower. Recent Updates & Features: Furnace (2025) & Water Heater (2025) Attics upgraded to R60 & crawl space spray foamed to R24 (2022) Water softener & purifier (2022) Modern appliances: fridge (2020), dishwasher (2021), washer & dryer Nest thermostat, 65-inch TV, island chairs, gazebo, window dressings & more included Located on a quiet street in Echo Place, close to parks, trails, schools, shopping, and highway access. This immaculate home is loaded with updates, move-in ready. (id:50886)
RE/MAX Escarpment Realty Inc.
94 High Street
Mactier, Ontario
YOUR PRIVATE MUSKOKA SANCTUARY AWAITS WITH ENDLESS POTENTIAL & UNMATCHED PRIVACY! Escape to your private retreat in the heart of Muskoka! This charming 1.5-storey, 2-bedroom, 1-bathroom home offers unmatched privacy, set on a sprawling lot surrounded by lush, mature trees. Located just minutes from Highway 400 and Muskoka District Road 169, this property is excellent for commuters, outdoor enthusiasts, and anyone looking to enjoy the convenience of nearby shopping, marinas, and endless recreational activities like golf, fishing and boating. This home is nearly 400 feet from the road, offering a peaceful and secluded lifestyle. The board-and-batten exterior provides curb appeal with a rustic touch. Step inside to discover an updated kitchen complete with ample storage to meet all your needs. The bright, airy living room features a walkout to a spacious deck, inviting you to soak up the views and enjoy the serene surroundings. Large primary rooms are bathed in natural light, offering beautiful views of the outdoors while creating a warm, inviting atmosphere. Durable laminate flooring throughout ensures easy maintenance. Some windows in the home have been updated, enhancing energy efficiency. Outside, a large shed provides plenty of storage for all your outdoor gear and seasonal items. The expansive lot is your personal haven, offering endless potential for gardening, outdoor entertaining, or simply relaxing in your peaceful sanctuary. Whether you’re seeking a cozy year-round home, a weekend getaway, or a property brimming with the potential to make it your own, this home has it all. With its unbeatable location, ultra-private setting, and proximity to amenities, this property is a must-see! (id:50886)
RE/MAX Hallmark Peggy Hill Group Realty Brokerage
152 Stroud Road
Hamilton, Ontario
Welcome to 152 Stroud Road! Nestled in the charming West Hamilton neighbourhood Ainslie Wood, this lovely bungalow has been tastefully updated, offering a truly turn-key opportunity. Set against the beautiful backdrop of the Niagara Escarpment, the home enjoys a warm, welcoming community setting and scenic views. Inside, the home features bright, polished spaces with a clean colour palette and chic design finishes. Beautiful oak hardwood flooring flows throughout the living and bedroom areas, creating a cohesive and inviting atmosphere. The updated kitchen showcases stainless appliances, new countertops, plenty of storage, and a stylish backsplash. The main floor offers two spacious bedrooms and a well-appointed 4-piece bathroom. A side entrance off the kitchen landing provides easy access to the side porch, the fenced in backyard, and the lower level. The finished lower level features a large additional living space, another 4-piece bathroom, and two additional bedrooms, making it ideal for extended family, guests, or potential rental income. Step outside to the large, fenced backyard, offering ample space for entertaining, gardening, or family enjoyment. Recent improvements include: Updated electrical, updated kitchen w/new appliances and countertop, updated bathrooms, new carpet in basement, fresh interior and exterior paint, & extensive landscaping. The prime location is a huge highlight — just minutes to McMaster University & Hospital, the Hamilton-Brantford Rail Trail, public transit, parks, highways, Westdale and Dundas shops & restaurants, and so much more!! (id:50886)
Keller Williams Complete Realty
691 Glen Crescent
Orillia, Ontario
Experience the perfect blend of modern comfort and rustic charm in this newly renovated cottage located in the picturesque town of Orillia. Nestled on a generous 79x213 lot, this property boasts direct access to the serene waters of Lake Couchiching, making it an ideal sanctuary for nature lovers and water enthusiasts alike. Key Features: Newly Renovated: This cottage has been thoughtfully updated with modern amenities while maintaining its cozy, inviting atmosphere. Waterfront Property: Enjoy breathtaking views and easy access to Lake Couchiching right from your backyard. Perfect for boating, fishing, and swimming. Spacious Lot: With a lot size of 79x213 feet, there's ample space for outdoor activities, gardening, or simply relaxing in your private lakeside haven. Walk-Out Basement: The walk-out basement provides additional living space, perfect for a family room, guest suite, or recreational area. Deck: The expansive deck is perfect for entertaining, dining al fresco, or simply enjoying the tranquil lake views. Dock: A private dock allows for convenient lake access, whether you're setting off on a kayaking adventure or enjoying a peaceful sunset. This charming cottage is more than just a home; it's a lifestyle. Whether you're seeking a year-round residence or a seasonal getaway, this property offers the best of lakeside living in a beautiful, serene setting. Don't miss the opportunity to make this lakeside dream your reality. (id:50886)
RE/MAX Prime Properties
350 Quigley Road Unit# 320
Hamilton, Ontario
Welcome to Unit 320-350 Quigley Road, a rare opportunity to own a beautifully maintained, move-in-ready home in the highly sought-after Parkview Terrace community. Perfectly located in the heart of East Hamilton, this bright and spacious 3-bedroom, 2-level condo offers a comfortable and stylish lifestyle, all enhanced by stunning views of the Niagara Escarpment. Inside, you'll find a thoughtfully designed layout with an open-concept living and dining area on the main level, ideal for both entertaining and everyday living. Large windows flood the space with natural light, creating a warm, inviting atmosphere. The kitchen offers ample cabinetry and workspace to meet your daily needs. Upstairs, you'll find three generous bedrooms with great closet space and serene natural views. The primary bedroom provides a quiet retreat, while the others are perfect for kids, guests, or a home office. A full 4-piece bath completes the second floor. Ideal for first-time buyers, professionals, or families, this home is surrounded by scenic green space, nature trails, and parks. Enjoy easy access to the Red Hill Valley Parkway, public transit, top-rated schools, and the Confederation GO Station for a quick commute to Toronto. Residents of Parkview Terrace enjoy low-maintenance living, in-suite laundry, visitor parking, and close proximity to shops, cafes, and community amenities. Scenic, spacious, and superbly located, this is more than just a home; it's a lifestyle. Book your private showing today! (id:50886)
RE/MAX Escarpment Realty Inc.
301 - 342 Spadina Road
Toronto, Ontario
Nestled in a boutique residence of only 20 suites in prestigious Forest Hill Village in this meticulously renovated 1,750 SF corner suite. This turnkey residence showcases 2 spacious bedrooms & 2 bathrooms, boasting bespoke finishes that elevate everyday living. Bathed in natural light, the suite features floor-to-ceiling glass creating a bright and airy atmosphere. The sumptuous light wood floors add a sophisticated touch to every room. A striking fireplace with custom built-ins & integrated lighting, serves as the anchor of the main living space. The thoughtfully designed split floor plan offers a seamless flow ideal for entertaining. The chef's kitchen is equipped with high-end Miele appliances, a stunning quartz center island with overhead hood fan & ample cabinetry. Breathtaking views of the surrounding tree canopy. Retreat to the gracious primary suite, featuring custom built-in cabinetry & a spa-like ensuite, complete with double sinks, a spacious walk-in shower with bench, heated floors & heated towel rack & exquisite finishes that exude opulence. The generous second bedroom is the epitome of comfort & style, while the additional bathroom boasts a luxurious soaker tub, heated floors & towel rack. This impressive suite also includes a full laundry room with sink and extra storage. Completing the package are 2 parking spaces & large locker. Situated just steps away from The Village, Loblaws, boutique shops & fine dining options, as well as Winston Churchill Park & scenic ravines. Public transit is conveniently around the corner. This exceptional residence harmonizes exquisite design with an unbeatable location, setting the stage for an enviable lifestyle in one of Toronto's most sought-after neighbourhoods. (id:50886)
Forest Hill Real Estate Inc.
7 Porcupine Circle
Barrie, Ontario
This elegant executive home is gracefully positioned on an exclusive, tranquil circle in the highly sought-after Wildwood area, an ideal setting for refined family living. Perfectly situated just moments from great schools, lush parks, vibrant amenities, highway access, and picturesque walking trails, the location effortlessly blends convenience with serenity. Set on a large, tree-lined lot (129.31ft across the rear), the property exudes privacy and curb appeal. The backyard reveals a true urban oasis, complete with a sparkling inground saltwater pool, mature landscaping, and a setting designed for both relaxation and elegant entertaining. Lovingly maintained by the original owners, this residence showcases pride of ownership throughout. Finished top to bottom and flooded with natural light on all levels, the main floor also boasts 9'' ceilings and a large office which could easily be used as a private main floor bedroom. Lower level is beautifully finished with a spacious family/rec room w/cozy gas fireplace, a 4th bedroom and 3pce bath for added convenience while the silent TJI engineered floor system ensures comfort and quality. Notable highlights include an oversized 20 x 26 garage (interior measurements), rich hardwood flooring, and upgraded triple-pane windows. The home is further enhanced with modern updates: a high-efficiency furnace (2018), water softener (2025), winter pool cover (2022), pool heater (2024), and recent interior repainting. The property is also prewired for a hot tub, allowing for future indulgence.Every detail reflects thoughtful design and enduring craftsmanship. With its combination of timeless elegance, exceptional amenities, and a premier setting, this is truly the perfect family home in one of Barries most desirable enclaves. (id:50886)
RE/MAX Hallmark Chay Realty
35 Niven Street S
Temiskaming Shores, Ontario
ANOTHER PRICE DROP - WORK IN A WARM SHOP THIS WINTER - Looking for a great deal on a great Shop? Check out this Industrial Property for Sale at 35 Niven Street South in Haileybury (Lathem's Excavating Shop). An exceptional opportunity to acquire a versatile industrial property on approximately 13 acres of land, located at 35 Niven Street South. The site features a 40' x 60' industrial shop with two 14'x 16' roll-up doors at the front and one at the back, two man-doors, and a range of functional interior spaces including an office, parts room, oil storage room, compressor room, washroom, and an upper-level office/storage loft. The shop is equipped with a concrete floor, steel wall cladding, built-in workbench, 200-amp electrical service, natural gas heaters, and is connected to municipal water and sewer. Complementing the shop is a 685 sq. ft. Pan-Abode style office building offering a reception area, private office, file storage room, and a 2-piece washroom ideal for administrative operations. Additionally, the property includes an 18 x 30 garage with steel siding and roof, cold storage capacity, concrete flooring, shelving, an 8 x 8 roll-up door, and one man-door. The level yard provides several cleared acres for storage of aggregate, heavy equipment, and materials. Zoned General Industrial, the site supports a wide range of permitted uses, with additional land fronting Niven Street zoned Rural and three smaller parcels to the north designated R3 (medium density residential), offering future development potential. This is a prime investment for contractors, developers, or businesses seeking a flexible and well-equipped base of operations. A detailed information package is available. (id:50886)
Chestnut Park Real Estate
Lower - 18 Eton Street
Markham, Ontario
This bright, spacious, and newly renovated 2-bedroom + den walk-out basement apartment offers the perfect blend of modern style and everyday practicality. Featuring a sleek kitchen with ample counter space, ceramic tile, hardwood flooring throughout, and elegant pot lights, this thoughtfully updated unit feels like home from the moment you walk in. Enjoy two generously sized bedrooms, private ensuite laundry, and 2 designated driveway parking spots. Step outside to your own private, fenced backyard-perfect for relaxing or getting some fresh air. Located in the sought-after South Unionville neighbourhood, you're just a short walk to transit, shopping, cafes, and dining along Kennedy Road. Minutes to Highway 7, New Kennedy Square, Langham Square, Unionville GO Station, and the York University Markham campus. Move-in ready and packed with value. Students are welcome! (id:50886)
Union Capital Realty
4 Ruth Court
Whitchurch-Stouffville, Ontario
Tucked away in one of Whitchurch-Stouffville's most desirable enclaves, 4 Ruth Court is an impeccably maintained custom-built homeset on a private, mature tree-lined lot (158 ft 155 ft). This four-bedroom, four-bathroom residence offers timeless character and arare sense of space, featuring oak hardwood floors, a three-car garage, and a large private driveway.The main level showcases a bright family room with a wood-burning fireplace overlooking the lush backyard, a kitchen and breakfast area with walkout to an expansive deck, and a main-floor laundry room with direct garage access. The primary suite includes a walk-in closet,ensuite bath, and a sunroom retreat, while the finished basement-complete with a second kitchen, recreation room, and fireplace-adds versatility for extended family or guests. Lovingly preserved in its original condition, the home is ready for a new owner's personal touch to modernize and make it their own.Perfectly positioned where country charm meets city convenience, 4Ruth Court enjoys quick access to Main Street's shops, cafés, and community amenities, with nature escapes and golf just minutes away.Commuters benefit from the Stouffville GO Station and York Region Transit, while families appreciate top-rated local schools including Whitchurch Highlands PS, Stouffville District SS, St. Mark CES, andSt. Brother André CHS.Nearby attractions such as the Latcham Art Centre, Lebovic Centre for Arts & Entertainment, Bruce's Mill Conservation Area, Royal Stouffville Golf Club, and Musselman Lake highlight the area's active,family-friendly lifestyle. Local churches, parks, and boutique dining spots like Reesor's Market & Bakery, Metro, and Longo's complete this exceptional community.(See attached floor plans for full layout.) (id:50886)
Royal LePage Signature Realty
110 - 3 Ellesmere Street
Richmond Hill, Ontario
Experience comfort and convenience in the heart of Richmond Hill! This beautifully designed studio unit offers a perfect blend of style, functionality, and everyday ease. Thoughtfully cared for by its current owner, the bright open-concept layout creates an inviting space ideal for first-time buyers, downsizers, or investors seeking a true turnkey opportunity. The modern laminate flooring flows seamlessly throughout, adding a clean and contemporary touch that's both stylish and low-maintenance. The 4-piece bathroom is tastefully finished, while the ensuite laundry-with ample storage-adds an extra layer of convenience. Enjoy access to a full range of amenities in this well-managed building, including a fully equipped fitness center, media room, and party/meeting room for your gatherings. Residents also benefit from secure fob access, ample visitor parking, and bike storage for exploring the vibrant neighborhood. Perfectly located just steps from Yonge Street, public transit, shopping, dining, and everyday essentials, this home combines unbeatable urban accessibility with the comfort of a quiet, well-maintained community. Parking and locker included. (id:50886)
Vip Bay Realty Inc.
7 Mary Street Unit# 104
Hamilton, Ontario
This charming bachelor apartment is located on the lower level of a quiet low-rise building. While it’s a studio layout, the space is well-designed to comfortably accommodate a sleeping area, living space, and dining nook or space for desk and chair. The generously sized kitchen offers plenty of cupboard space and room for a small table and chairs—perfect for enjoying meals at home. Ideal for someone on a budget who doesn’t want to compromise on comfort, this unit offers a great opportunity to enjoy your own space. (id:50886)
Real Broker Ontario Ltd.
15 Devitt Avenue S Unit# 302
Waterloo, Ontario
Discover true urban sophistication in this rare 1 bedroom PLUS DEN at the coveted Silver Thread Lofts — a boutique building with only 15 residences. This exceptional suite showcases striking design details, including exposed ductwork, custom lighting, hand-scraped hardwood floors, granite countertops, and premium finishes throughout. The open-concept layout features a sleek kitchen with professional-grade appliances and a gas range, a spacious living area with a Juliette balcony, and a large bedroom with a walk in closet and cheater-ensuite access. Enjoy added convenience with in-suite laundry, window coverings, custom sliding doors, and the bonus of TWO PARKING SPACES! (one covered, one surface). Building amenities include a one-of-a-kind fitness studio with a rock-climbing wall, a meeting room, outdoor patio, and a stylish lobby. Unbeatable location — steps to Uptown Waterloo’s best restaurants, shops, and nightlife, as well as the Spur Line Trail, Waterloo Park, and both universities. Easy access to the expressway and all essential amenities. An exclusive opportunity that truly won’t last long! (id:50886)
Chestnut Park Realty Southwestern Ontario Limited
Chestnut Park Realty Southwestern Ontario Ltd.
116 - 185 Deerfield Road
Newmarket, Ontario
Welcome to The Davis Residences, a Convenient Location with upscale amenities. Built in 2024, this one-bedroom plus Den unit is ideal for a small family or for people looking to live with style and the comfort of luxury. Public transit is just steps away, and minutes to historic Main Street. Excellent building amenities include a gym, guest suites, party room, BBQ patio, games room, movie theatre and security guard. This ground-floor unit has the comfort of not waiting for the elevator. Open concept floor plan with stainless steel appliances in the Kitchen, with a quartz countertop. Open balcony for you to enjoy your summer time. A beautiful park is right outside the building, and there is convenient visitor parking for your guests. (id:50886)
Homelife/miracle Realty Ltd
13 Arnold
Lively, Ontario
Welcome to 13 Arnold Street, Lively Located in a quiet Lively subdivision, this 3-bedroom, 1.5-bathroom home offers convenient one-level living. With a functional layout, the home provides straightforward spaces for daily life, including three bedrooms and the added benefit of a half bath for extra convenience. The property sits in a low-traffic area, making it a good option for those looking for a simple home setting while still being close to local schools, trails, and amenities. If you’re looking for a practical home in a quiet neighbourhood, 13 Arnold Street is worth a look. (id:50886)
Exp Realty
N/a Biscotasing
Biscotasing, Ontario
Waterfront cottage rental business is at your fingertips here at Biscostasing Sportsman's Lodge. Not only you'll get all cottage contents but also 8 boats and motors - we'll get you ready to start your own business up and running! Benefit from over 18 acres of rural land in an unorganized area that entitles you as well to 585 MILES OF SHORELINE!!! Possibilities are truly endless: you can continue to explore this successful business, you can expand it to accomplish your dream projects or you can even make it your very own retreat with accommodating quarters for your immediate family and friends! The property features 4 different cabins: 2 stand alone cottages and a duplex. Each cabin consists of two bedrooms, a fully equipped kitchen, a 3 piece bathroom, living/dining area and solarium. All units boast a pine interior, metal roof, solid foundation and are equipped with hydro, and hot and cold running water. Additionally, they also benefit from the breathtaking views and calmness of the prestigious lake Biscotasi. There is also plenty of room for everyone to enjoy comfortably that so much awaited fishing or camping experience - 12 people per cabin!!! - Or if you are a vivid and active nature lover you will be simply impressed by the astonishing quietness of the area with so many options open for exploration! Lake Biscotasi features walleye, northern pike, perch and whitefish. You can even travel to the many small lakes around and try your hand at speckled trout. This area is also a favorite for backcountry canoeing. With its rugged landscape, towering pines, and variety of whitewater, there is a chance to include road or train access options, and the choice of routes makes it a popular destination. The property shows pride of ownership, and it won't disappoint! Lastly but not least, all contents are also included for your own convenience! Book your showing today and give your expectations the chance to become a reality!* Trailer and contents are also included. (id:50886)
Royal LePage North Heritage Realty
N/a Biscotasing
Biscotasing, Ontario
Waterfront cottage rental business is at your fingertips here at Biscostasing Sportsman's Lodge. Not only you'll get all cottage contents but also 8 boats and motors - we'll get you ready to start your own business up and running! Benefit from over 18 acres of rural land in an unorganized area that entitles you as well to 585 MILES OF SHORELINE!!! Possibilities are truly endless: you can continue to explore this successful business, you can expand it to accomplish your dream projects or you can even make it your very own retreat with accommodating quarters for your immediate family and friends! The property features 4 different cabins: 2 stand alone cottages and a duplex. Each cabin consists of two bedrooms, a fully equipped kitchen, a 3 piece bathroom, living/dining area and solarium. All units boast a pine interior, metal roof, solid foundation and are equipped with hydro, and hot and cold running water. Additionally, they also benefit from the breathtaking views and calmness of the prestigious lake Biscotasi. There is also plenty of room for everyone to enjoy comfortably that so much awaited fishing or camping experience - 12 people per cabin!!! - Or if you are a vivid and active nature lover you will be simply impressed by the astonishing quietness of the area with so many options open for exploration! Lake Biscotasi features walleye, northern pike, perch and whitefish. You can even travel to the many small lakes around and try your hand at speckled trout. This area is also a favorite for backcountry canoeing. With its rugged landscape, towering pines, and variety of whitewater, there is a chance to include road or train access options, and the choice of routes makes it a popular destination. The property shows pride of ownership, and it won't disappoint! Lastly but not least, all contents are also included for your own convenience! Book your showing today and give your expectations the chance to become a reality! *Trailer and contents are also included! (id:50886)
Royal LePage North Heritage Realty
11 Avondale Crescent
Markham, Ontario
Welcome home! This completely reconstructed masterpiece sits on a private, oversized lot with sun filled southwest exposure. Step into the heart of the home a modern, chef-inspired kitchen with a large centre island, sleek finishes, and abundant storage, ideal for both entertaining and everyday living. The bright, window-filled living room offers a warm and inviting space, filled with natural light throughout the day. The family room walks out to a spacious patio, perennial gardens, and an in-ground pool, creating the ultimate backyard retreat. Boasting a total of 4 spacious bedrooms each with their own ensuite, with one bedroom located on the ground level- ideal for large are multigenerational families. Designer details and thoughtful touches can be found throughout this truly one-of-a-kind property. You'll love the peace and tranquillity of this tree lined crescent, just steps from Main Street Markham, Markham Go Station, grew schools and parks. (id:50886)
RE/MAX Hallmark Realty Ltd.
2822 Highway 17 E
East Ferris, Ontario
Ideal commercial facility minutes to North Bay offering approximately 4300 sq feet of retail or light manufacturing space with some 11" ceilings. Lots of parking and ample storage both inside and outside, C-2S zoning, sale subject to HST. Premises currently leased but vacant possession can be provided in 30 days. Improvements over recent years include but are not limited to shingles, drilled well, and boiler. *** Note, interior photos depict the building when it was vacant*** (id:50886)
Century 21 Blue Sky Region Realty Inc.
1265 County Rd 20
Kingsville, Ontario
This spectacular building lot is perfectly located on the west side of Kingsville. The topography allows for a walk out and basement. Services at the road. Buyer to verify if the lot suits their build plan plus a septic system (Required). Current owners have received approvals to construct approx 2400 sq ft, 1.5 storey with walkout basement. Contact L/S for additional information. (id:50886)
Jump Realty Inc.
14 - 7181 Yonge Street
Markham, Ontario
Ground Floor Retail Unit Close to *Shops On Yonge" Entrance. High-traffic area, surrounded by 4 Residential Towers, Office & Hotel. Ample Surface & Visitor Underground Parking. (id:50886)
International Realty Firm
1105 - 83 Borough Drive
Toronto, Ontario
Bright And Spacious And Ideally Upscale Tridel Condo. Corner Unit Filled W/ Sunshine + Very Spacious. Split Bedrooms With Ensuite And Double Closet In Master Bedroom. Laminate Flooring Throughout. Open Concept Kitchen. Floor To Ceiling Windows. Excellent Rec Facilities Indoor Pool, 24Hr Concierge, Walk To Scar. Town Center, Transit/401 24 Hour Concierge. (id:50886)
Homelife New World Realty Inc.
893 Wingarden Crescent
Pickering, Ontario
LOCATION! LOCATION! LOCATION! Attention Luxury Custom Home Builders, Developers and Land Investors, this is a gem of an opportunity! This prime building lot is a blank canvas to build one's dream home. It's a severed parcel of land which is zoned R4, ready-to-build and has all the necessary services available at the lot line. Wingarden Crescent is a quiet family friendly street with luxury custom built homes, in the midst of Dunbarton: a sought after residential neighbourhood in Pickering. The Dunbarton community has the most desirable luxury custom built homes, an abundance of parks and trails, great schools and shopping. It's less than a 10 min drive to Pickering GO Station, The Shops at Pickering City Centre and Rouge National Park and only a 15 min drive to any of these fabulous golf courses: Pickering Golf Course or Riverside Golf Course or Whitevale Golf Course! This is an ideal lot for builders, developers, or investors looking to create a luxury home or investment property in a high-demand area. (id:50886)
Royal LePage Signature Realty
2605 - 28 Wellesley Street E
Toronto, Ontario
Exclusive Opportunity To Own In The Downtown Core! Prime Location To Wellesley Subway Station. unit With Livable And Functional Layout Featuring, 9 Foot Ceilings to Compliment Floor-To-Ceiling Windows . Open-Concept Kitchen, Beautiful Countertops & Tiles In Full Bathroom, Spacious Bedroom. Modern Lobby And Amenities. 24/7 Concierge, Fully Equipped Gym & Terrace. Walking distance to U of T, TMU and more. Steps Away From Culture, Entertainment And Shopping. (id:50886)
Homelife New World Realty Inc.
208 - 1315 Bayview Avenue
Toronto, Ontario
Beautifully renovated 1-bedroom apartment, nestled in the prestigious Bayview - Leaside neighborhood. Bright and spotless with modern finishes, newer appliances, and laminate floors. Enjoy a peaceful view overlooking the charming neighborhood, a well-maintained building with card-operated laundry facilities, and optional underground parking. Steps to TTC, Sunnybrook, shops, cafes, and parks - the perfect blend of comfort, convenience, and serenity. Heat and water are included in the lease. (id:50886)
RE/MAX Noblecorp Real Estate
Ph32405 - 50 Lynn Williams Street
Toronto, Ontario
Top-floor Penthouse living in Liberty Village. This updated 1 + den sits on the very top floor with no neighbours above and the brightest natural light in the building. Enjoy sweeping southwest lake views from an airy, open-concept layout with unique 9 foot(!) floor-to-ceiling windows. The kitchen features quartz counters, updated cabinetry with new hardware, and stainless-steel appliances including a new fridge. This home has been freshly painted with new flooring throughout, updated door hardware, and a new washer and dryer. The den is a true separate space, ideal for a home office or gym, and the laundry room provides highly functional in-suite storage. Custom California Closets in the bedroom add a refined touch. Ideally situated in the heart of Liberty Village, steps to the park, shops, cafés, and transit, with easy access to Trinity Bellwoods, the waterfront, and the CNE. Resort-style amenities include multiple gyms, party rooms, a movie room, billiards room, indoor pool, hot tub, and steam room, plus the pedestrian bridge to King Street West. Parking included. (id:50886)
Sage Real Estate Limited
203 Drewry Avenue
Toronto, Ontario
Welcome to 203 Drewry Ave, located in the heart of North York! This beautifully renovated home (completed in 2020) offers exceptional comfort and investment potential. Featuring a modern kitchen with stainless steel appliances, and a functional layout with three ensuite bedrooms upstairs and three ensuite bedrooms downstairs, perfect for extended family or rental income.Sitting on an extra-large 66 ft x 197 ft lot, this property offers great potential for future development or lot severance. Across the street, Lagoinha Toronto Church has already been approved for high-density townhouse redevelopment, highlighting the tremendous growth potential of the area. (id:50886)
Bay Street Integrity Realty Inc.
50 Argyle Street
Toronto, Ontario
Welcome to this beautifully well maintained 3 plus 1 bedroom 2 Storey home that has been in the family for 52 years. Located in a highly sought area, this home is just off the Ossington Strip. There have been many upgrades done in 2018 including Electrical throughout, Plumbing, Heating vents, Roof, Lighting fixtures, Windows, A/C, & Kitchen. Garage Roof done 2023 and Furnace 2012. This home boasts approx. 10 ft ceilings walking into the main floor foyer and 9.5 ft ceilings in the 2nd floor bedroom areas. The 2nd floor can be used as an inlaw suite as it includes a kitchen area. The cozy backyard is great for family bbqs and with the detached garage, it's a perfect opportunity to build a laneway suite unless you want it for your own personal use. The basement is finished with a separate entrance from the front. Prime location just a few steps to Ossington, Trinity Bellwoods, Osler Park, Queen West, Dundas West, etc. This home is great for a growing family so come take a look and make it your own. (id:50886)
Right At Home Realty
75 Henry O' Way
Chatham, Ontario
Custom built 3+2 bedroom, 3 full bathroom rancher on one of Chatham's most prestigious streets! Completed in 2006 by the esteemed local contractor Michaud Construction. The home features a timeless layout centred around a warm and inviting living room with gorgeous hardwood maple and birch flooring and a gas fireplace, a large custom kitchen with handsome dark cabinetry, a peninsula and breakfast nook, and a formal dining room accented by pillars and a picture window for extra natural light. The large primary suite is positioned at the north end of the home with a walk in closet and a full wheelchair accessible bathroom. 2 more good sized bedrooms and another full bathroom are located at the south end of the home. The fully finished basement offers a massive family room with a gas fireplace plus a built-in library and a wet bar with a fridge, 2 more bedrooms that can be used as a flex space for an office or home gym, tons of storage with a dedicated storage room or workshop and several large closets, a 3rd full bathroom, and a neat and tidy utility room. Systems have been updated with a variable speed gas furnace with central air (2 years), on-demand water heater, whole home surge protection, backup sump pump with an alarm, and the roof shingles are just 8 years old. The yard is kept in tip top condition with an in-ground sprinkler system and tasteful, low maintenance gardens plus a back deck. The 24x22 double garage provides lots of space for two full size vehicles and is accessed through the main floor laundry/mud room. Appliances are included. Put it all together and you have a high end ranch in a premium location and it's as move-in-ready you'll ever find! Call now to book your viewing. (id:50886)
Royal LePage Peifer Realty(Blen) Brokerage
4710 - 395 Bloor Street E
Toronto, Ontario
Bathed in golden sunlight and perched high above the city, this stunning southeast-facing suite offers an ever-changing canvas of breathtaking views from the iconic silhouette of the CN Tower to the shimmering skyline of downtown Toronto, and the winding green ribbon of the Don Valley Parkway. On clear days, your gaze can stretch even farther, all the way to the tranquil blue expanse of Lake Ontario. This elevated sanctuary is part of The Rosedale on Bloor, a striking 55-storey tower completed in 2023. Unrivalled in location, the building stands directly atop Sherbourne Subway Station, placing the pulse of the city at your doorstep. A few minutes' walk takes you to the vibrant Yonge-Bloor corridor, the University of Toronto, or the upscale charm of Yorkville. Surrounded by shops, restaurants, and every imaginable convenience, this suite is both a serene retreat and a gateway to the best of urban living. (id:50886)
Century 21 King's Quay Real Estate Inc.
Basement - 3260 Oakglade Crescent
Mississauga, Ontario
*** Completely Separate Basement Apartment in a Backsplit detached house, located in a Quiet neighborhood with easy access to parks, schools, bus stops, supermarkets and much more *** Own Laundry, Own Entrance, 1 parking on the driveway *** excellent condition *** very responsible and friendly landlord *** Available from Dec 1st *** Extra parking can be provided at a cost. ***Pictures are from before it was occupied! (id:50886)
Century 21 Atria Realty Inc.
3034 Eighth Line
Oakville, Ontario
Bright & Spacious 2 Storey With Loft 4 Bedrooms House With 3 Washrooms In Oakville Upper Oaks By Greenpark Homes! Approx 2200 Sq/Ft As Per Builders Plan, One Of The Best layout Townhouse In the Street. Open Concept Kitchen With Centre Island, Bright Living/Dining Room. All Upgraded Kitchen/Washrooms Quartz Countertop And Upgraded Tiles In Foyer, Powder Room, Master Bathroom. Glass Shower. No Carpet In Upper Stairs. Close To Hwy 403, Schools, Parks, Shopping, Golf & More! Access To Backyard From Garage. (id:50886)
Homelife New World Realty Inc.
22 Keppel Circle
Brampton, Ontario
Welcome to this stunning, brand-new 3-bedroom, 2.5-bathroom townhouse available for immediate lease!Enjoy modern finishes, a spacious open-concept layout, and plenty of natural light throughout.Located in a prime area, just minutes from top-rated schools, shopping, parks, and transit.The gourmet kitchen features stainless steel appliances and stylish cabinetry.Perfect for families or professionals seeking comfort and convenience. Vacant property ready to move in! (id:50886)
Coldwell Banker Sun Realty
406 - 200 Broadway
Orangeville, Ontario
Experience Luxurious Condominium Living in the Heart of Downtown Orangeville!Step Into Style And Sophistication Two Bedroom Plus Den, Just Steps From Boutique Shopping, Fine Dining, Steps To Hospital And Every Amenity You Could Desire. This Fully Renovated And Thoughtfully Updated Condo Is Sure To Impress The Most Discerning Buyer. From The Moment You Enter, You'll Be Captivated By The Bright, Open-Concept Design And A Long List Of High-End Upgrades. The Stunning New Kitchen Features Soft Close Drawers, Large Storage Under Counters, Granite Countertops And Backsplash, KitchenAid Stainless Steel Appliances, A Breakfast Bar, Pot Lights, And A Built-In Water Filtration System, All Flowing Effortlessly Into The Dining, Living, And Sunroom Areas, Creating The Ideal Space For Entertaining Family And Friends.The Spacious Primary Bedroom Offers A Walk-In Closet With Custom Cabinetry And A Luxurious New Ensuite Bathroom. The Second Bedroom Includes A Custom Murphy Bed, Making It A Perfect Guest Space, Home Office Exclusive Space With Custom Door Or Den. Enjoy The Luxurious Spa-Like Bathroom Featuring A Frameless Glass Walk-In Rain Shower, Along With A Quartz-Topped Vanity.Additional Features Include:Ensuite Full Size Laundry, Underground Parking, Private Storage Locker Secure Entry Access To A Party Room, Games Room, And Visitor Parking. All This In The Highly Sought-After Town Centre Community, Offering A Carefree, Upscale Lifestyle In The Vibrant Core Of Orangeville. (id:50886)
RE/MAX Real Estate Centre Inc.
857 Bourke Street
North Bay, Ontario
Charming Character Home in North Bays West End. Discover serenity in the heart of the city with this one-of-a-kind character home, nestled on a quiet and private street. Just a short stroll to the waterfront, downtown, and a variety of local shops and restaurants, this location offers the perfect blend of convenience and peaceful living. Main Level: 3 spacious bedrooms, primary bedroom has an ensuite bathroom, jack & jill shares the other 2 bedrooms, a formal dining room, and a bright living room with large windows offering views of both the front and back yards. Upper Level: 2 additional bedrooms ideal for guests, a home office, or a cozy den plus a generous family room with a fireplace for relaxed evenings. and a 2 piece bathroom. Well-appointed kitchen with a dinette area and terrace doors leading to a balcony deck overlooking the beautifully landscaped backyard. Laundry room conveniently located on the main level along with a 2 piece bathroom, currently integrated into the garage space (easily convertible back to a single-car garage). Basement: Unfinished with walkout access perfect for storage or future development. Outdoor Appeal: The front and back yards are meticulously landscaped, creating a tranquil outdoor oasis that complements the homes warm and inviting interior. This is truly a rare gem that must be seen to be fully appreciated. If you're seeking timeless charm, privacy, and proximity to everything North Bay has to offer this home delivers. (id:50886)
Century 21 Blue Sky Region Realty Inc.
304 - 6523 Wellington Road 7
Centre Wellington, Ontario
Luxury Living in the Heart of Elora! Welcome to the Fraser model at the exclusive Elora Mill Condominiums -opportunity to own a stunning 3rd-floor suite in one of Ontario's most charming and sought-after communities. This west-facing residence offers an inspiring view framed by mature cedars, with a tranquil peek at the Grand River, all from the comfort of your living room. Featuring designer-selected finishes, 10-foot ceilings, expansive windows, and an open-concept layout, this suite delivers effortless elegance. The kitchen is accented with premium cabinetry, quartz countertops, and built in appliances perfect for entertaining or quiet evenings at home. Designed with clean architectural lines, the space flows from a central living area to a private balcony ideal for morning coffee or sunset views. The bedroom offers private views, patio access, and ensuite. Den is perfect for home office or last minute guest as full bathroom is nearby. The unit has full access to main floor lounge, outdoor terrace, outdoor pool/sun deck, gym and yoga space, concierge, coffee/cafe in main lobby, dog wash/grooming station and access to trails. Unit 304includes 1 indoor parking space with plug for EV and storage locker. Enjoy living in the historic village of Elora with access to shops, cafes and restaurants. Whether you're downsizing in style or investing inresort-style luxury, the Fraser model blends boutique condo living with small-town charm. Immediate possession available. (id:50886)
Keller Williams Home Group Realty
4502 Wellington Road 35 Road
Puslinch, Ontario
Stop the car!! An incredible opportunity awaits to own a stunning piece of property in a prime location just south of Guelph and only minutes to the 401. Offered for the first time in nearly 50 years, this cherished family estate spans over 9 acres with a depth of almost 1300 feet, offering a serene mix of forest and open fields and surrounded by other large properties for ultimate privacy. This expansive home offers ample space and opportunity to update and create your own dream. A morning coffee can be enjoyed on the covered front porch, and at the end of the day you can experience beautiful sunsets on the back deck. Explore winding trails, relax by the in-ground pool, or take advantage of the existing outbuilding formerly a dog kennel with endless potential for other uses. The approximately 3000 sq ft two-storey home features 4 spacious bedrooms and 4 bathrooms, including a large, bright eat-in kitchen with a centre island, a family room, living room, and a versatile converted garage space perfect for additional living, storage, or returning to a double garage. The basement with a separate entrance opens up even more possibilities. Beautifully landscaped and welcoming from the moment you arrive, this property offers a rare blend of peaceful country living with exceptional convenience - your private escape is here. (id:50886)
Trilliumwest Real Estate Brokerage
Royal LePage Royal City Realty

