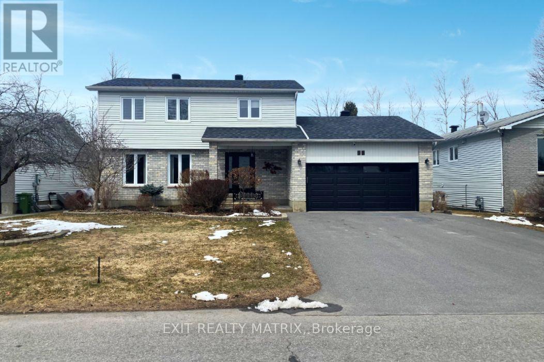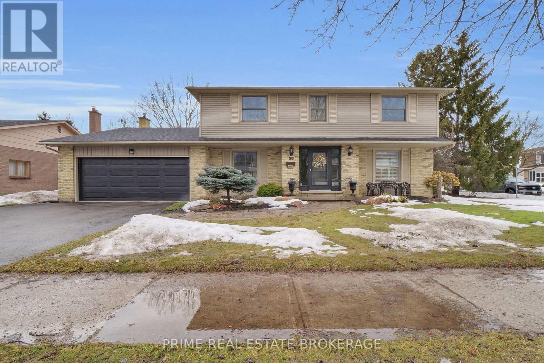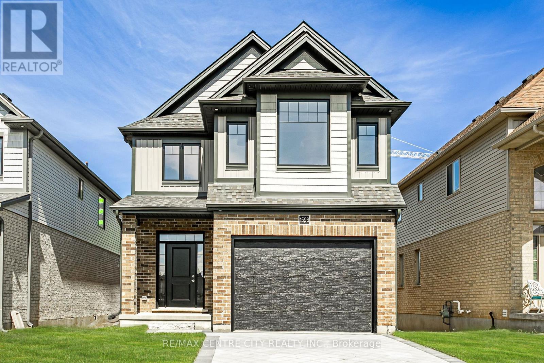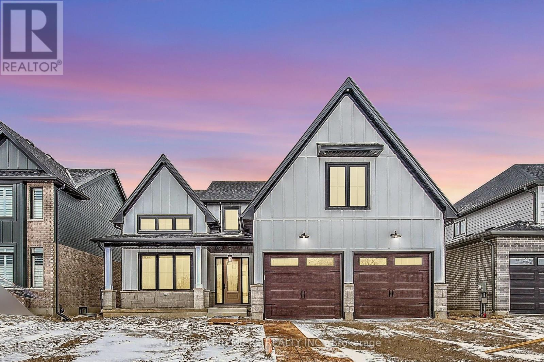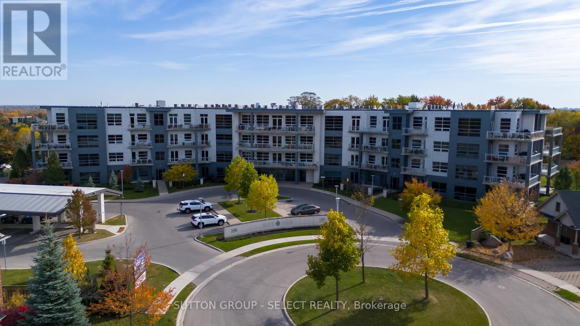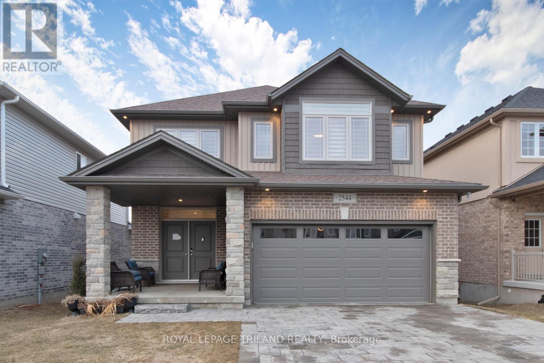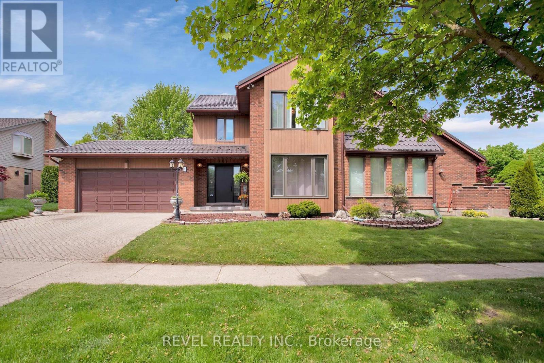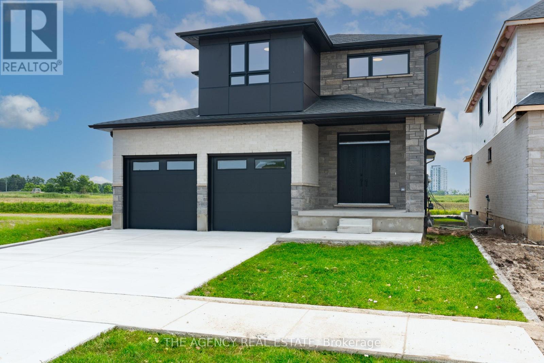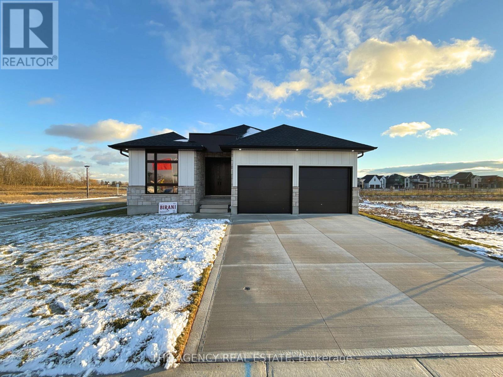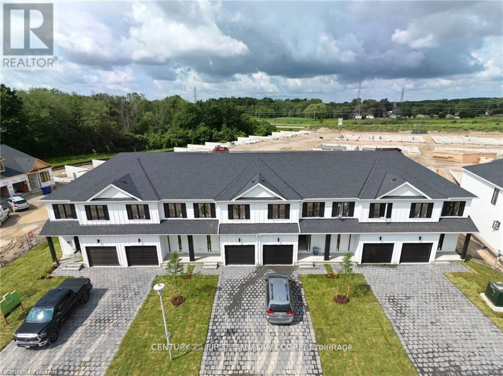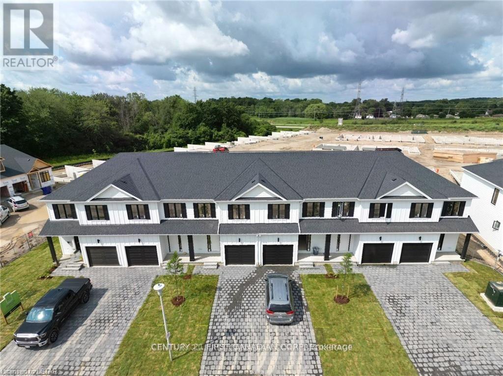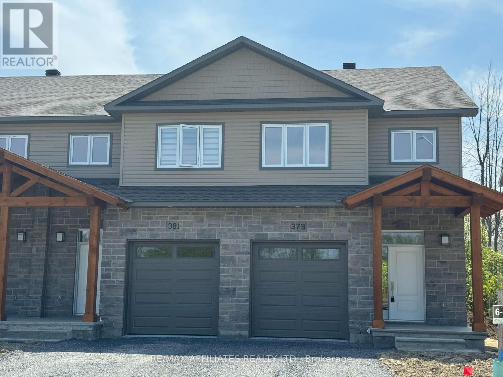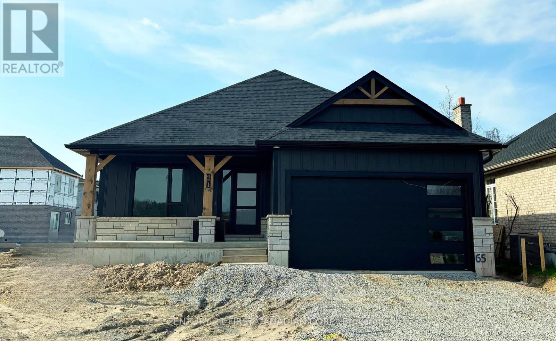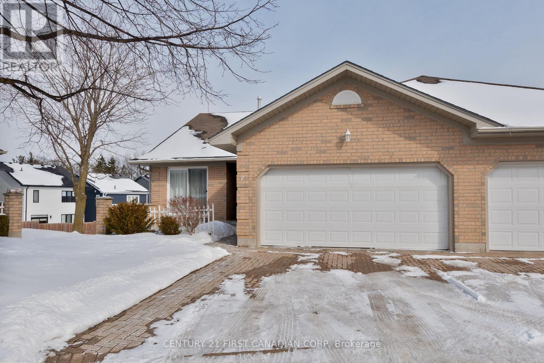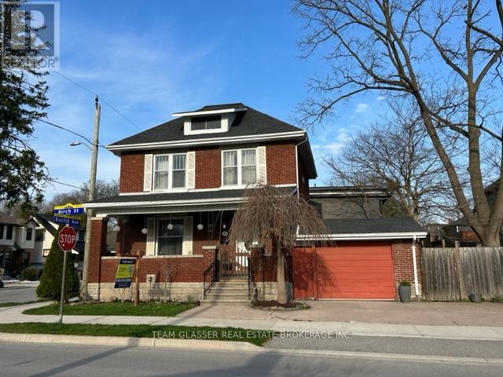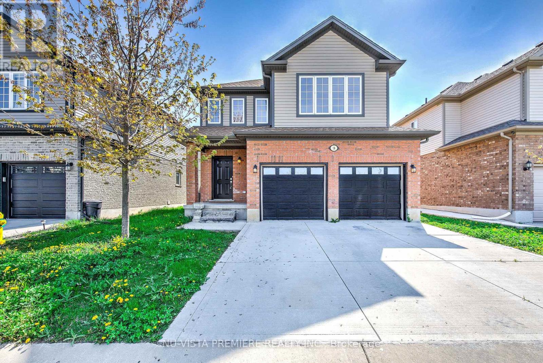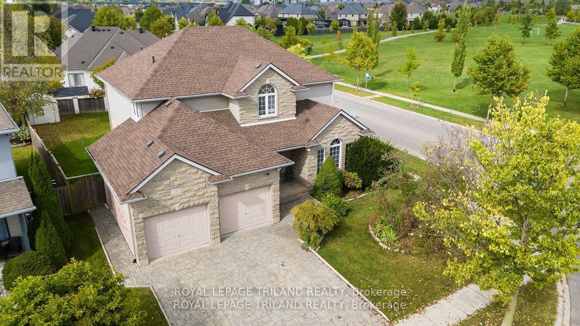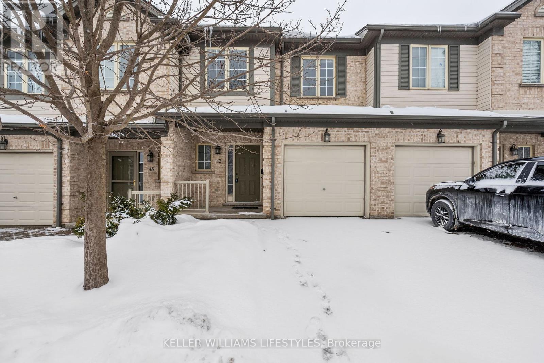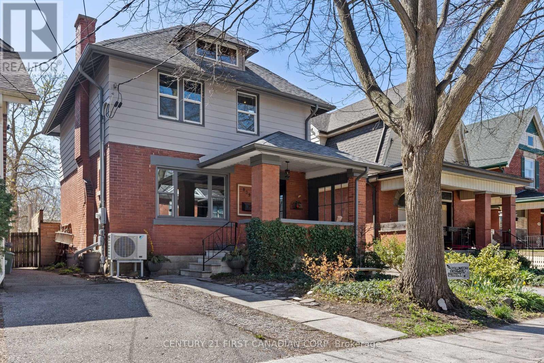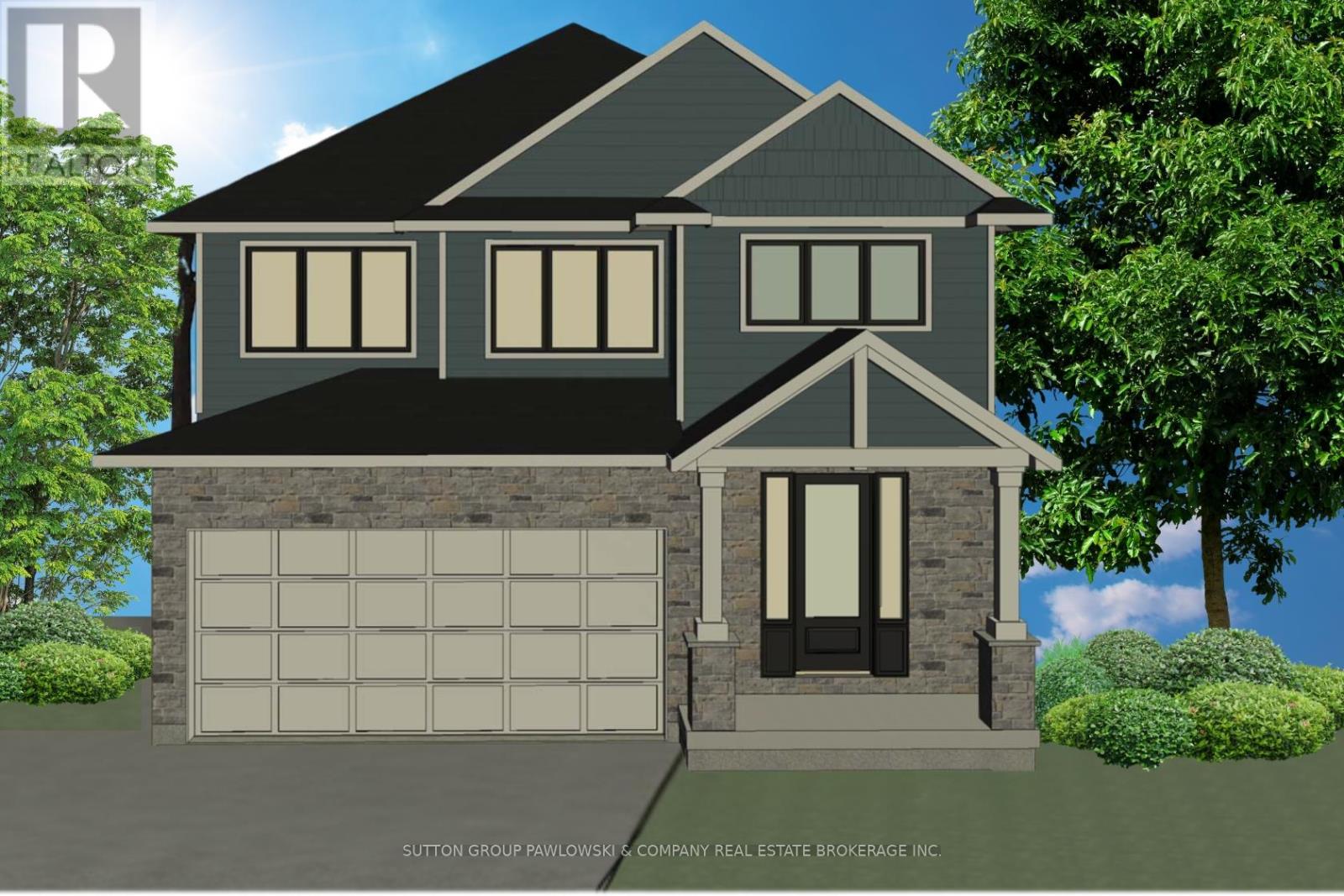98 Menard Street
Russell, Ontario
OPEN HOUSE Sat May 3rd & Sun May 4th, 2-4pm. Welcome to Your Dream Home! This beautiful two-storey home offers a bright and inviting layout designed for both comfort and style. Gather with loved ones in the elegant dining room, unwind in the warm and welcoming living room, or create memorable meals in the chefs kitchen, complete with sleek stainless steel appliances, stunning finishes, and a charming eating area. The main floor also features a sunlit family room, offering a cozy space to relax. Upstairs, you'll discover 4 spacious bedrooms and 2 bathrooms, including a serene primary suite with a luxurious ensuite that feels like your own private retreat. The fully finished lower level extends your living space with a large recreation room, a fifth bedroom, an additional bathroom, and plenty of storage. Step outside to your backyard oasis, which backs onto a tranquil trail. Enjoy the beauty of the surrounding nature and the privacy of your expansive yard, a perfect setting for outdoor activities or peaceful moments. This home seamlessly blends elegance and serenity, ready to welcome you home. (id:50886)
Exit Realty Matrix
58 Andover Drive
London South, Ontario
Welcome to this stunning 4-bedroom home, perfectly situated on a large corner lot in the highly sought-after Westmount neighborhood. With top-rated schools, shopping, LHSC, and easy highway access just minutes away, this home offers both convenience and an unbeatable location. Step inside to a spacious open foyer leading to a formal dining room and living room, perfect for entertaining. The beautifully updated kitchen boasts custom cabinetry, a built-in bar fridge, pantry and an open flow into the bright, inviting family room, complete with a built-in fireplace and gleaming hardwood floors. A second formal living room with brand-new carpet provides even more space to relax. Upstairs, you'll find four generously sized bedrooms, including a spacious primary suite with an ensuite bath. The recently renovated 5-piece main bathroom features custom cabinetry, while brand-new carpet adds comfort and warmth throughout the second floor. The double-car garage offers direct entry into the home for added convenience. Outside, the backyard is a true retreat, beautifully landscaped with a composite deck leading to a concrete patio. Enjoy outdoor living in the shade of the automatic canopy, perfect for summer afternoons. This home is the perfect blend of space, style, and location don't miss your chance to see it! (id:50886)
Prime Real Estate Brokerage
1596 Noah Bend
London North, Ontario
Welcome to 1596 Noah Bend built by quality home builder Kenmore Homes. Our "Oakfield Model" features 2,146 sq ft of finished above grade living space with 4 bedrooms and 2.5 bathrooms. Your main floor offers an open concept dining room, kitchen, and great room with a gas fireplace as well as the mudroom and 1/2 bathroom just inside from your 1.5 car garage. Upstairs you'll find 4 bedrooms with the primary offering a walk-in closet and ensuite with tiled and glass shower along with upper laundry for added convenience and your 2nd full bathroom. Your lower level has full development potential with the bonus of large windows with look out views allowing plenty of natural daylight. Structural Upgrades Include: Lookout lot. Brick jog for gas fireplace on main floor with level 1 ledgestone veneer. Second floor option 2 including luxury ensuite upgrade as shown in photos. Window added in the laundry room. Upgraded interior finishes: Crown moulding on kitchen uppers. Light valance on uppers with under-valance lighting. Upgraded hardware in the kitchen and the bathrooms. Chimney style rangehood fan. Tiled backsplash in the kitchen. Upgrade to all oak stairs, stained from main to second floor. All bathroom basins to square undermount. Raised electrical for TV above the fireplace. Ensuite shower upgraded to ceramic tile with glass door. Main bath soaker tub with tiled surround. Upgraded countertop selection in main bath. Close to all amenities in Hyde Park and Oakridge, a short drive/bus ride to Masonville Mall, Western University and University Hospital. Kenmore Homes has been building quality homes since 1955. Ask about other lots and models available. (id:50886)
RE/MAX Centre City Realty Inc.
146 Harvest Lane
Thames Centre, Ontario
Welcome to the latest masterpiece from Richfield Custom Homes a stunning 3,375 sq. ft. modern farmhouse that perfectly blends warmth, luxury, and functionality. Located in the highly sought-after Boardwalk at Millpond community in Dorchester, this model home showcases top-tier craftsmanship, thoughtful design, and premium finishes throughout. Step inside to soaring 18-ft ceilings in the great room, where floor-to-ceiling windows bathe the space in natural light. A 2 story handcrafted real stone fireplace adds a cozy, rustic touch, while the gourmet kitchen is a chefs dream with built-in luxury appliances and a butlers pantry that flows seamlessly into the dining room. The dining room is designed to impress, featuring soaring ceilings that create an open, airy atmosphere perfect for hosting intimate family dinners or grand celebrations. Thoughtfully placed windows allow natural light to cascade in, enhancing the home's inviting warmth and elegance. The main-floor primary suite is a true retreat, featuring two walk-in closets with built-ins, a spa-inspired 5-piece ensuite, and direct access to the expansive covered back deck perfect for morning coffee or evening relaxation. Upstairs, four generously sized bedrooms offer incredible comfort. A secondary primary suite boasts its own 5-piece ensuite and walk-in closet, while two additional bedrooms share a Jack-and-Jill bath. The fifth bedroom enjoys its own private 3-piece ensuite, ensuring ultimate convenience for family and guests. Richfield Custom Homes specializes in crafting one-of-a-kind residences tailored to your lifestyle. Whether you're looking for modern elegance, timeless charm, or something in between, well bring your vision to life with exceptional craftsmanship and premium finishes. With exclusive lots available in Boardwalk at Millpond, now is the time to build the home you've always dreamed of. Don't miss your chance to own this exceptional model home or start planning your custom dream home today! (id:50886)
Nu-Vista Premiere Realty Inc.
109 Parkview Drive
Woodstock, Ontario
Family Friendly neighbourhood is home to 109 Parkview Drive. Starting right at the curb you are greeted with a double wide drive, covered veranda. Large welcoming foyer leading into open concept main floor. Formal dining area, bright spacious living room with gas fireplace and desirable kitchen with eating area including lots of counter space; cabinets and functional island making this kitchen extremely desirable for the chef in the family. Carpet free main Floor also features: laundry / mud room with inside entry from the garage; large primary suite with walk-in closet and exclusive en-suite bath; plus an additional bedrooms and full 4 piece bathroom. The lower level has high ceilings and large windows for lots of natural light and also features: generous size family room with space to play and watch tv as well as an area for your exercise equipment; 2 additional bedrooms; full bathroom; and utility room to keep things neat and tidy. Round out this package with attached garage; rear yard with private deck; and views of Hickson Trail. Close to great schools, parks, shopping, restaurants+++ and highway access for easy commute to surrounding communities. Connect for more information and make me yours today. (id:50886)
Sutton Group Preferred Realty Inc.
Sutton Group Preferred Realty Inc. Brokerage
Lot 27 - 6881 Heathwoods Avenue
London, Ontario
Available for Possession May 31st! This model home on a walk out lot offers 5 spacious bedrooms and 4.5 modern bathrooms; with over 3,300 square feet of beautifully finished space including a finished basement and KitchenAid appliances included! This home stands out with over $190,000 in carefully selected upgrades that truly impress. From the moment you step inside, you'll notice the attention to detail: upgraded trim, crown moulding, and wainscoting add a touch of luxury. A stylish stone fireplace surround creates a warm focal point in the family room, while a stepped ceiling in the primary bedroom adds a distinctive architectural element. Hardwood flooring is found on the second floor and primary bedroom, offering both a timeless look and ease of maintenance. The kitchen and other living spaces are enhanced by upgraded cabinetry and countertops, and smooth ceilings throughout create a modern, uncluttered feel. Built-in speakers and additional potlights help set the perfect mood in every room, and heated floors in both the primary ensuite and the basement bathroom deliver year-round comfort. The finished basement offers extra living space, ideal for family gatherings, a home theater, or a play area all with direct backyard access. Outside, the 22' x 16.5' covered rear deck with WeatherDek membrane is perfect for relaxing or entertaining. Curb appeal is at the forefront with impressive Arriscraft Stone front and James Hardie Siding that make a lasting first impression.Built by Johnstone Homes, a trusted name with over 35 years of building excellence. Easy access to the 401 & 402 highways makes commuting a breeze, and you are only minutes away from over 14 parks, 39 recreation facilities, and a broad selection of schools. Enjoy a small town feel with the added benefits of big-city amenities in a neighborhood where families & professionals alike thrive. (id:50886)
Keller Williams Lifestyles
108 - 1705 Fiddlehead Place
London, Ontario
Outstanding main floor unit located in the North end of the city at North Point! From the moment you walk in the front door, you will love the openness and brightness of this 1730 sq.ft. unit! Very spacious with 10ft. ceilings, grand foyer entrance, lovely kitchen with huge breakfast bar, outstanding great room with fireplace, spacious dining area with alcove (rough-in for wet bar), floor-to-ceiling windows throughout, both bedrooms feature ensuite baths and walk-in closets, large covered outdoor patio area overlooking beautiful green space, privately fenced. This unit comes with two parking spots, one underground and one outside under cover, plus a storage space. This condo is a must view! (id:50886)
Sutton Group - Select Realty
222 - 31 Eric Devlin Lane
Perth, Ontario
Welcome to Lanark Lifestyles luxury apartments! This four-storey complex situated on the same land as the retirement residence. The two buildings are joined by a state-of-the-art clubhouse and is now open which includes a a hydro-therapy pool, sauna, games room with pool table etc., large gym, yoga studio, bar, party room with full kitchen! In this low pressure living environment - whether it's selling your home first, downsizing, relocating - you decide when you are ready to make the move and select your unit. This beautifully designed Studio plus den unit with quartz countertops, luxury laminate flooring throughout and a carpeted Den for that extra coziness. Enjoy your tea each morning on your 65 sqft balcony. Book your showing today! Open houses every Saturday & Sunday 1-4pm (id:50886)
Exp Realty
320 - 31 Eric Devlin Lane
Perth, Ontario
Welcome to Lanark Lifestyles luxury apartments! This four-storey complex situated on the same land as the retirement residence. The two buildings are joined by a state-of-the-art clubhouse and is now open which includes a a hydro-therapy pool, sauna, games room with pool table etc., large gym, yoga studio, bar, party room with full kitchen! In this low pressure living environment - whether it's selling your home first, downsizing, relocating - you decide when you are ready to make the move and select your unit. A beautifully designed 1Bedroom unit with quartz countertops, luxury laminate flooring throughout. Enjoy your tea each morning on your 93 sqft balcony. Book your showing today! Open houses every Saturday & Sunday 1-4pm (id:50886)
Exp Realty
733 Fairline Row
Ottawa, Ontario
Theres more room for family in the Lawrence Executive Townhome. Discover a bright, open-concept main floor, where you're all connected from the spacious kitchen to the adjoined dining and living space. The second floor features 4 bedrooms, 2 bathrooms and the laundry room. The primary bedroom includes 3pc ensuite bath and a spacious walk-in closet. The rec room in the finished basement provides even more space. Connect to modern, local living in Abbott's Run, a Minto community in Kanata-Stittsville. Plus, live alongside a future LRT stop as well as parks, schools, and major amenities on Hazeldean Road. Immediate occupancy! Minto Lawrence B model. Flooring: Hardwood, Carpet & Tile. (id:50886)
Royal LePage Team Realty
215 - 31 Eric Devlin Lane
Perth, Ontario
Welcome to Lanark Lifestyles luxury apartments! This four-storey complex situated on the same land as the retirement residence. The two buildings are joined by a state-of-the-art clubhouse which includes a a hydro-therapy pool, sauna, games room with pool table etc., large gym, yoga studio, bar, party room with full kitchen! In this low pressure living environment - whether it's selling your home first, downsizing, relocating - you decide when you are ready to make the move and select your unit. This beautifully designed Studio plus den unit with quartz countertops, luxury laminate flooring throughout and a carpeted Den for that extra coziness. Enjoy your tea each morning on your 76 sqft balcony. Book your showing today! Open houses every Saturday & Sunday 1-4pm (id:50886)
Exp Realty
2544 Holbrook Drive
London South, Ontario
Welcome to 2544 Holbrook Drive located in the beautiful development in Victoria on the River. 3 bedrooms on second floor-1 large master bedroom, fourth bedroom converted to a large master bedroom with full upgraded ensuite. 2 other bedrooms share full 4 piece bathroom with separate tub and toilet (Jack and Jill bathroom). Huge foyer leading to den/bedroom/office (multiple uses). Open concept to large beautiful modernized kitchen with extended quartz island, granite counter tops, upgraded marvelous cabinets with crown molding. Over the range hood vent, 6 piece Samsung stainless appliances, includes pot lights internally and externally of home, 9 foot ceilings. Upgraded and raised baseboards - 7 inches. Ceramic flooring in wet areas. Dryer and washer accessible on main floor. Hardwood flooring throughout house except for bedrooms (carpet). Double garage, driveway parks 6 vehicles. Exterior of house: mix of stone columns and brick, except for vinyl siding on second level. Cold room (or wine or storage room). Walk out finished basement with large windows, raised ceilings and 3 piece bathroom. Concrete side path to the basement, concrete paths on both sides of the house, patio at the back of the house, huge double deck with a gazebo and a natural gas barbecue. 2 minute walk to river, trails and paths for bicycling and walking, 3 minute drive to all amenities including grocery stores, Elementary and High School. 5 minutes to 401. The home has 3 bedrooms on the second floor plus 1 bedroom/den or multi purpose room on the first floor. (id:50886)
Royal LePage Triland Realty
194 South Street
Goderich, Ontario
This delightful 3-bedroom home is ideally located just a short walk from the Historic Shopper's Square, where you'll find charming shops, eateries, and lively summer entertainment. With schools, playgrounds, a dog park, and the stunning beaches of Lake Huron also nearby, this location offers both convenience and beauty. The spacious lot provides ample space for the home, an 18 x 32 ft heated workshop, and plenty of green space, including a fenced-in backyard perfect for pets and outdoor activities. The heated shop is an added bonus, offering high ceilings and a variety of useful possibilities for work or storage. Inside, the home features a welcoming mudroom, and throughout the kitchen and dining room, you'll notice newer flooring that enhances the bright, open feel. The large 4-piece bathroom conveniently includes space for the newer washer and dryer units. The country kitchen offers generous storage, and the adjoining dining room is both bright and cheerful. The sizable living room is centrally located, and three comfortable bedrooms round out the main floor. The unfinished basement offers plenty of storage space, while numerous updates over the years including newer flooring, washer/dryer, gas furnace(2018) and water heater(2018) ensure that this home is move-in ready. Located in what is known as "Canada's Prettiest Town" along the shores of Lake Huron, this home provides a perfect combination of small-town charm and proximity to outdoor recreation and local amenities. Dont miss the opportunity to make this lovely home yours. (id:50886)
Coldwell Banker Dawnflight Realty Brokerage
51 - 22790 Amiens Road
Middlesex Centre, Ontario
Welcome home to 51 Memory Lane located at 22790 Amiens Road, at the beautiful Oriole Park Resort in Komoka. This upscale year-round 55+ Adult Community with gated entry has much to offer retirees or those looking to downsize. With 1103 sqft of living space, this lovely bungalow style modular home is bright and spacious with cathedral ceilings and many windows. Enter the home off the side entrance into a large foyer with double closets, through to the open concept kitchen, with a centre island, gas stove, ample cupboards and counter space. Theres also a separate dining room at the front for home cooked meals or cards night, plus living room with fireplace for those cozy evenings with friends. Down the hallway is an office or den with a built-in desk and cabinetry, a 2pc powder room and stacked laundry. The Master bedroom features a large closet and a 3 piece ensuite with shower and plenty of storage. Outside has a carport and a front covered porch, with a side deck, two small storage sheds for gardening & tools, a concrete pathway and large patio for relaxing or entertainment. Oriole Park offers a vibrant lifestyle with numerous activities, games, tournaments, and festivities hosted by residents throughout the year. Theres an extensive range of clubhouse amenities including a salon & spa, golf simulator, dog groomers, bakery, event stage, exercise room, pickle ball court, library and licensed bistro/bar with pool table, big screen TV and darts. The beautifully landscaped grounds include koi ponds, gardens, shuffleboard court, off-leash dog park, inground salt water pool, community BBQ & firepit areas. With dedicated management and a welcoming community, this resort-style park offers the perfect blend of relaxation and social life. (id:50886)
Exp Realty
2 Deer Valley Crescent
London, Ontario
Welcome to Your Private Oasis in Westmount! Situated on a stunning corner lot, this former model home offers over 3,000 sqft of thoughtfully designed living space, filled with upgrades that make every day feel like a retreat. Immaculately maintained, pet-free, and bathed in natural light, this home blends elegance and comfort seamlessly. With 4 bedrooms and 4 baths, plus bonus rooms and dens, there's no shortage of space for work, relaxation, and entertaining. The primary suite is a true escape, featuring a luxurious 6-piece ensuite with black marble-aesthetic tiles and a newly renovated rain shower. New windows on the main and second floors provide picturesque views of the neighborhood. The chefs kitchen boasts granite countertops, stainless steel appliances, and a statement range hood, flowing effortlessly into the four-season sunroom - a stunning retreat with a gas fireplace, Jacuzzi hot tub, and sauna. Outside, multiple private outdoor spaces invite you to relax or entertain, with fresh raspberries growing in the backyard as a sweet summertime bonus. Walking distance to top-rated schools like Sherwood Fox and Saunders, as well as shopping, dining, and easy highway access, this home truly offers the best of everything. Follow your heart - turn the key and step into your beautiful future! (id:50886)
Revel Realty Inc.
2103 Esprit Drive
Ottawa, Ontario
Welcome to this beautiful 4 bedroom 3 bath home where modern luxury meets functional design. Situated on a prime lot, this stunning home boasts a layout that seamlessly connects the living, dining, and kitchen areas, creating an inviting space filled with natural light. The kitchen features stainless-steel appliances, modern cabinetry, and a large central islandideal for culinary enthusiasts and gatherings alike. The primary suite serves as a peaceful retreat, offering a spacious walk-in closet and a luxurious en-suite bathroom with a soaking tub, large vanity, and premium fixtures. Step outside to discover an impeccably landscaped backyard with a generous patio area perfect for barbecues, relaxation, and entertaining. Nestled in a sought-after location close to schools, parks, and local shops, this home offers the best of both a serene neighborhood and easy access to amenities. (id:50886)
Royal LePage Performance Realty
3152 Regiment Road W
London, Ontario
Stunning 4-Bedroom Home in Desirable Talbot Village The Naples Model by Birani Homes! Welcome to the Naples Model, a beautifully designed home by Birani Homes, located in the highly sought-after Talbot Village community. This stunning 2,173 sq. ft. residence features four spacious bedrooms and 2.5 bathrooms, offering a perfect blend of comfort and style. The upgraded kitchen boasts high-end finishes, ideal for entertaining, while hardwood flooring throughout the home adds a touch of timeless elegance. Situated on a 41 lot with open space behind, this property provides a private and scenic backdrop. The primary suite is a true retreat, featuring an upgraded ensuite and a custom walk-in closet designed for maximum organization and style. With its prime location near top-rated schools, parks, shopping, and all essential amenities, this home is an incredible opportunity you wont want to miss. Schedule your private showing today! (id:50886)
The Agency Real Estate
6277 Jack England Drive
London, Ontario
Stunning 4-Bedroom Bungalow with Finished Basement - Corner Lot with Separate Entrance. Welcome to this gorgeous 3,100+ sq. ft. one-floor home including a finished basement, located on a prime corner lot, offering both style and functionality. This beautifully upgraded property built by Birani Construction Inc. features high-end finishes throughout, including hardwood floors on the main floor and vinyl flooring in the basement. Perfect for families and investors alike, the home includes a separate entrance to the basement from the garage, ideal for multi-family purposes! Key Features: 4 Bedrooms: 2 bedrooms on the main floor, plus 2 additional bedrooms in the fully finished basement. -Upgraded Kitchen: Custom cabinetry and granite/quartz countertops along with an 8' island make this kitchen a chef's dream. The walk-through pantry provides ample storage space, and a walk-in storage closet adds convenience. Custom Laundry Room: Designed for ease and organization, this laundry room is functional and stylish. Hardwood Flooring: Rich hardwood floors flow throughout the main living spaces, adding warmth and elegance. Finished Basement: The lower level boasts a large recreation room, two bedrooms, and a full bathroom, perfect for guests or as an in-law suite. Separate Entrance: A private entrance to the basement from the garage provides real privacy for multi-family use. Walk-in Closets: The master bedroom includes a custom walk-in closet, adding both luxury and practicality. Private Backyard: Step outside into your private backyard, which backs onto an open green space walkway, offering additional privacy. Corner Lot: Enjoy the extra space and privacy of a corner lot, with easy access to local amenities and parks. Nestled in Talbot Village, this home is close to top-rated schools, parks, shopping, and all amenities. Don't miss your chance to own this exceptional property! (id:50886)
The Agency Real Estate
62 Postma Crescent
North Middlesex, Ontario
IMMEDIATE POSSESSION AVAILABLE - Parry Homes Inc is proud to present The Matthew II Model a beautifully designed 4-bedroom, 2-storey home offering 1992 square feet of thoughtfully planned living space. Perfect for todays modern lifestyle, this home combines functionality, style, and exceptional craftsmanship, providing the ideal foundation to create your dream home. Step inside to a bright, airy main floor featuring a spacious great room with vaulted ceilings, seamlessly connected to the kitchen and dinette. The kitchen features ample countertop space, a central island, perfect for both everyday living and entertaining. Additional main-floor highlights include a mudroom, a 2-piece powder room, and a generous foyer. Upstairs, you'll find a laundry closet and four well-appointed bedrooms, including a serene primary suite with a walk-in closet and a 3-piece ensuite. The remaining bedrooms share a 4-piece bathroom, ensuring comfort and functionality for the whole family. This home comes loaded with premium features, including Quartz countertops, energy-efficient systems, a 200-amp electrical panel, a sump pump, a concrete driveway, and a fully sodded lot. Nestled in the charming community of Ausable Bluffs, this home offers the perfect balance of tranquility and convenience. Located just 20 minutes from North London, 15 minutes east of Strathroy, and 25 minutes from the picturesque shores of Lake Huron, its an ideal place to call home. Taxes & Assessed Value yet to be determined. (id:50886)
Century 21 First Canadian Corp.
64 Helene Street
North Stormont, Ontario
OPEN HOUSE WILL BE HELD AT 88 HELENE ST. IN CRYSLER, SATURDAY MAY 3 @ 12-4PM. Welcome to the VENETO. This beautiful bungalow, to be built by a trusted local builder, in the new sub-divison of Countryside Acres in the heart of Crysler. This bungalow offers an open-concept layout, three spacious bedrooms, and two bathrooms is sure to be inviting and functional. The layout of the kitchen with a center island and breakfast bar offers both storage and a great space for casual dining or entertaining. A primary bedroom with a walk-in closet and en-suite, along with the mudroom and laundry room, adds to the convenience & practicality. With the basement as a blank canvas and a two-car garage with inside entry, there is plenty of potential for customization. Homebuyers have the option to personalize their home with either a sleek modern or cozy farmhouse exterior, ensuring it fits their unique style offering the perfect blend of country charm and modern amenities. NO AC/APPLIANCES INCLUDED but comes standard with hardwood staircase from main to lower level and eavestrough. Flooring: Carpet Wall To Wall & Vinyl. (id:50886)
Century 21 Synergy Realty Inc
427 Regent Street
London East, Ontario
Nestled in desirable Old North, this 4 bedroom 2-storey family home has great curb appeal and is filled with character and charm. The front entrance is highlighted by a flagstone path leading to the front door where the foyer greets you with lots of natural light and space. The main floor featuring hardwood flooring starts off in the gorgeous family room with fireplace, mantle and French doors leading to the living room that has built-in storage and access to the backyard. The formal dining area is bright with wainscotting and accent walls as well as direct access to the kitchen. The designer eat-in kitchen comes complete with stainless steel appliances, hard surface countertops and oversized island with bar seating. On the second level the primary bedroom suite is the highlight. Complete with an amazing designer walk-in closet, the primary bedroom also has a luxurious ensuite bathroom boasting heated floors, hard surface countertops, double-vanity, hidden mirror TV, soaker tub and a tiled shower with glass door, as well as heated toilet. There are an additional 3 bedrooms as well as a full 5-piece bathroom with heated floor and a laundry area on the second level. The basement has a large rec room with accented storage wall and a 4-piece bathroom with tub/shower. The backyard has an amazing screened in covered porch area complete with ceiling fan, bar area and a fire table. Additional highlights include electric blinds in ensuite bath, controlled music with ceiling speakers in family room as well as primary bedroom, ensuite and walk in closet. Book your private viewing today! (id:50886)
Sutton Group - Select Realty
40 Helene Street
North Stormont, Ontario
OPEN HOUSE WILL BE HELD AT 88 HELENE ST. IN CRYSLER, SATURDAY MAY 3 @ 12-4PM. Welcome to the CHAMPAGNE. This beautiful new two-story home, to be built by a trusted local builder, in the new subdivison of Countryside Acres in the heart of Crysler. Offering 4 spacious bedrooms and 2.5 baths, this home brings together comfort and convenience in a family-friendly neighborhood. The open-concept first floor features a large kitchen equipped with a spacious island great for family gatherings or entertaining & walk-in pantry. Upstairs, the primary is designed as a private retreat with a luxurious 4-piece ensuite featuring a double-sink vanity, rounding off the 2nd floor are 3 additional great sized rooms and laundry room. The open staircase from the main to the 2nd floor enhances the homes airy, spacious feel. Homebuyers can add their personal touch by choosing between a sleek modern or cozy farmhouse exterior, making this home truly their own. NO AC/APPLIANCES INCLUDED but comes standard with hardwood staircase from main to 2nd level and eavestrough. Flooring: Carpet Wall To Wall & Vinyl (id:50886)
Century 21 Synergy Realty Inc
55 - 1960 Evans Boulevard
London, Ontario
Welcome to Evans Glen, desired South London living! This community embodies Ironstone Building Company's dedication to exceptionally built homes and quality you can trust. These two storey townhome condominiums are full of luxurious finishes throughout, including engineered hardwood flooring, quartz countertops, 9ft ceilings, elegant glass tile shower surround and an abundance of potlights. All of these upgraded features are already included in the purchase of the home. Not only do these homes feature 3 large sized bedrooms and 3.5 washrooms but they also include a fully finished basement. The location offers peaceful hiking trails, easy highway access, convenient shopping centres and a family friendly neighbourhood. (id:50886)
Century 21 First Canadian Corp
47 - 1960 Evans Boulevard
London, Ontario
Welcome to Evans Glen, desired South East living. This community embodies Ironstone Building Company's dedication to exceptionally built homes and quality you can trust. This interior unit bungalow townhome features a fully finished basement. The luxurious finishes throughout include engineered hardwood, quartz countertops, 9ft ceilings, elegant glass shower with tile surround and thoughtful place pot lights. All of these upgraded finishes are included in the purchase. Additional units available offering walkout basements and protected forested views. The desired location offers peaceful hiking trails, easy highway access, convenient shopping centres, and a family friendly neighbourhood. (id:50886)
Century 21 First Canadian Corp
76 Helene Street
North Stormont, Ontario
OPEN HOUSE WILL BE HELD AT 88 HELENE ST. IN CRYSLER, SATURDAY MAY 3 @ 12-4PM. Welcome to the BURGUNDY. This beautiful bungalow, to be built by a trusted local builder, in the new subdivison of Countryside Acres in the heart of Crysler. With approx. 1,457 sq ft this bungalow offers an open-concept layout, three spacious bedrooms, and two bathrooms is sure to be inviting and functional. The layout of the kitchen with a center island and breakfast bar offers both storage and a great space for casual dining or entertaining. A primary bedroom with a walk-in closet and en-suite, along with the mudroom and laundry room, adds to the convenience and practicality. With the basement as a blank canvas and a two-car garage with inside entry, theres plenty of potential for customization. Homebuyers have the option to personalize their home with either a sleek modern or cozy farmhouse exterior, ensuring it fits their unique style. NO AC/APPLIANCES INCLUDED but comes standard with hardwood staircase from main to lower level and eavestrough., Flooring: Carpet Wall To Wall & Vinyl (id:50886)
Century 21 Synergy Realty Inc
72 Helene Street
North Stormont, Ontario
OPEN HOUSE WILL BE HELD AT 88 HELENE ST. IN CRYSLER, SATURDAY MAY 3 @ 12-4PM. Welcome to the TUSCANY. This beautiful new two-story home, to be built by a trusted local builder, in the new subdivison of Countryside Acres in the heart of Crysler. With 3 spacious bedrooms and 2.5 baths, this home offers comfort, convenience, and modern living. The open-concept first floor is designed for seamless living, with a large living area flowing into a well-sized kitchen equipped with a large island perfect for casual dining. The dining area offers an ideal space for family meals, with easy access to a back patio, perfect for outdoor gatherings. Homebuyers have the option to personalize their home with either a sleek modern or cozy farmhouse exterior, ensuring it fits their unique style. Situated in a family-friendly neighborhood, this home offers the perfect blend of country charm and modern amenities. NO AC/APPLIANCES INCLUDED but comes standard with hardwood staircase from main to 2nd level and eavestrough. Flooring: Carpet Wall To Wall & Vinyl (id:50886)
Century 21 Synergy Realty Inc
20 Helene Street
North Stormont, Ontario
OPEN HOUSE WILL BE HELD AT 88 HELENE ST. IN CRYSLER, SATURDAY MAY 3 @ 12-4PM. Welcome to the PROVENCE. This beautiful bungalow, to be built by a trusted local builder, in the new subdivison of Countryside Acres in the heart of Crysler. This bungalow offers an open-concept layout, 3 spacious bedrooms, and 2 bathrooms is sure to be inviting and functional. The layout of the kitchen with a center island and breakfast bar offers both storage and a great space for casual dining or entertaining. A primary bedroom with a walk-in closet and en-suite, along with the mudroom and laundry room, adds to the convenience and practicality. With the basement as a blank canvas and a two-car garage with inside entry, there is plenty of potential for customization. Homebuyers have the option to personalize their home with either a sleek modern or cozy farmhouse exterior, ensuring it fits their unique style, offering the perfect blend of country charm and modern amenities. NO AC/APPLIANCES INCLUDED but comes standard with hardwood staircase from main to lower level and eavestrough. Flooring: Carpet Wall To Wall & Vinyl (id:50886)
Century 21 Synergy Realty Inc
24 Helene Street
North Stormont, Ontario
OPEN HOUSE WILL BE HELD AT 88 HELENE ST. IN CRYSLER, SATURDAY MAY 3 @ 12-4PM. Welcome to the RHONE. This beautiful new two-story home, to be built by a trusted local builder, in the new sub-divison of Countryside Acres in the heart of Crysler. With 3 spacious bedrooms and 2.5 baths, this home offers comfort & convenience The open-concept first floor offers seamless living, with a large living area that flows into the dining/kitchen complete a spacious island ideal for casual dining/entertaining while providing easy access to the back patio to enjoy the country air. Upstairs, the primary features a luxurious 4-pc ensuite with a double-sink vanity, creating a private retreat. The open staircase design from the main floor to the 2nd floor enhances the home's spacious feel, allowing for ample natural light. Homebuyers have the option to personalize their home with either a sleek modern or cozy farmhouse exterior. NO AC/APPLIANCES INCLUDED but comes standard with hardwood staircase from main to 2nd level and eavestrough. Flooring: Carpet Wall To Wall & Vinyl. (id:50886)
Century 21 Synergy Realty Inc
44 Helene Street
North Stormont, Ontario
OPEN HOUSE WILL BE HELD AT 88 HELENE ST. IN CRYSLER, SATURDAY MAY 3 @ 12-4PM. Welcome to the PIEDMONT. This stunning bungalow, to be built by a trusted local builder, is nestled in the charming new subdivision of Countryside Acres in the heart of Crysler. Offering 3 bedrooms and 2 bathrooms, this home is the perfect blend of style and function, designed to accommodate both relaxation and entertaining. With the option to choose between a modern or farmhouse exterior, you can customize the home to suit your personal taste. The interior boasts an open-concept living and dining area, creating a bright and airy space perfect for family gatherings and hosting friends. The primary includes a spacious closet and a private en-suite bathroom, while two additional bedrooms offer plenty of space for family, guests, or a home office. NO AC/APPLIANCES INCLUDED but comes standard with hardwood staircase from main to lower level and eavestrough. Flooring: Carpet Wall To Wall & Vinyl (id:50886)
Century 21 Synergy Realty Inc
365 Voyageur Place
Russell, Ontario
OPEN HOUSE : May 3 from 12:00 to 2:00 pm (join us at our model home at 379 Voyageur)! Location, location, location! If you have an active lifestyle & are looking for a home with no rear neighbours, then seize this rare opportunity. Corvinelli Homes offers an award-winning home in designs & energy efficiency, ranking in the top 2% across Canada for efficiency ensuring comfort for years to come. Backing onto the 10.2km nature trail, with a 5 min walk to many services, parks, splash pad and amenities! This home offers an open concept main level with engineered hardwood floors, a gourmet kitchen with cabinets to the ceiling & leading to your covered porch overlooking the trail. A hardwood staircase takes you to the second level with its 3 generously sized bedrooms, 2 washrooms, including a master Ensuite, & even a conveniently placed second level laundry room. The exterior walls of the basement are completed with dry wall & awaits your final touches. Please note that this home comes with triple glazed windows, a rarity in todays market. Lot on Block 4, unit A. *Please note that the pictures are from similar Models but from a different unit.* (id:50886)
RE/MAX Affiliates Realty Ltd.
21 Hamilton Street
North Middlesex, Ontario
IMMEDIATE POSSESSION AVAILABLE - The James Model built by Colden Homes is a beautifully crafted 1,350 square foot bungalow that is both classy and functional, making it an ideal choice for anyone looking for the perfect balance of elegance and practicality, as well as those seeking a comfortable, low-maintenance living space. Whether you're downsizing or looking for a new chapter, The James Model is designed to meet your needs while offering a warm, welcoming environment. The open-concept main floor features a generous great room that flows seamlessly into the dinette and kitchen, creating the perfect space for gathering and relaxation. The kitchen in The James Model is spacious and perfect for both cooking and entertaining, featuring a large layout with a massive island that comfortably seats four people. Its designed with ample countertop space, providing plenty of room for meal prep and gatherings. With high-quality cabinetry and a functional design, this kitchen truly serves as the heart of the home. The primary suite offers a peaceful retreat, complete with a 3-piece ensuite and a walk-in closet. An additional bedroom and full bathroom and main floor laundry provide comfort and convenience for family or guests. Upgrades Include: tile shower in ensuite, vinyl plank in bedrooms, kitchen cabinets to the ceiling and upgraded board and batten siding on the exterior. Ausable Bluffs is only 20 minutes away from north London, 15 minutes to east of Strathroy, and 25 minutes to the beautiful shores of Lake Huron. (id:50886)
Century 21 First Canadian Corp.
4295 Calhoun Way
London, Ontario
Welcome to Liberty Crossing's Premier Freehold Townhomes. Just outside the vibrant and expanding community of Lambeth in South London, Liberty Crossing presents a unique opportunity to own a brand-new, two-storey freehold townhome with a stunning stone and hardie panelling exterior, and thoughtfully designed and spacious interior. Lavish in the upgraded standard finishes with engineered hardwood and tile flooring on the main level, a contemporary kitchen adorned with quartz countertops, and ambient pot lighting throughout. The oversized rear window and patio door ensure the space is bathed in natural light. The upper floor boasts three generous-sized bedrooms, two four-piece bathrooms, and the convenience of upstairs laundry facilities, catering to family-centric living. Liberty Crossing is situated at the corner of Wonderland Rd S & Hamlyn St, a mere 1.5 km from Highway 402, facilitating effortless travel across Southwestern Ontario. Enjoy close proximity to major shopping plazas, local shops, schools, community centres, sports parks, golf courses, and the renowned Boler Mountain Ski Hill. Embrace the perfect blend of modern design, functional living spaces, and a prime location with this exceptional townhome at Liberty Crossing. Whether you're seeking a family residence or an investment opportunity, this property caters to diverse needs. For more details and to explore this opportunity further, contact Listing Agent or Rockmount Homes. (id:50886)
Century 21 First Canadian Corp
84 Helene Street
North Stormont, Ontario
OPEN HOUSE WILL BE HELD AT 88 HELENE ST. IN CRYLSER, SATURDAY MAY 3 @ 12-4PM. Welcome to the BAROSSA. This beautiful new two-story home, to be built by a trusted local builder, in the new sub-divison of Countryside Acres in the heart of Crysler. With 3 spacious bedrooms and 2.5 baths, this home offers comfort, convenience, and modern living. The open-concept first floor is designed for seamless living, with a large living area flowing into a well-sized kitchen equipped with a large island perfect for casual dining. The dining area offers an ideal space for family meals, with easy access to a back patio, perfect for outdoor gatherings. Homebuyers have the option to personalize their home with either a sleek modern or cozy farmhouse exterior, ensuring it fits their unique style. Situated in a family-friendly neighborhood, this home offers the perfect blend of country charm and modern amenities. NO AC/APPLIANCES INCLUDED but comes standard with hardwood staircase from main to 2nd level and eavestrough. Flooring: Carpet Wall To Wall & Vinyl. (id:50886)
Century 21 Synergy Realty Inc
34 - 500 Sunnystone Road
London, Ontario
One Floor Bungalow with just under 2000 sq ft of living space nestled into a quaint North London neighbourhood. Condo Life with no snow to shovel! There are so many fabulous features and upgrades to love. A bright and spacious open concept layout for family and friends to gather. Enjoy entertaining in the large open concept great room with lovely updated kitchen boasting quartz countertops, updated appliance and fabulous island for you and your friends, plus space for the dining table to host for all those special occasions. Outdoors offers a deck with a special private setting. The main floor has 2 bedrooms and Main Floor Laundry. The 2nd bedroom has ensuite privileges and could alternatively make a convenient home office. The spacious primary bedroom has a 3-pc ensuite and walk in closet. Double attached garage with inside entry. A big, bright finished basement with a Family Room, 3rd Bedroom and full bathroom for almost 800 sq ft more of beautifully finished living space. (id:50886)
Oliver & Associates Sarah Oliver Real Estate Brokerage
Oliver & Associates Jenn Spencer Real Estate Brokerage Inc.
7 - 861 Shelborne Street
London, Ontario
RARE ONE FLOOR LIVING! END UNIT!! WALKOUT BASEMENT!!! Welcome to South River Estates, a well appointed 2 bedroom, 3 bathroom home boasting premium quality from top to bottom across its 1,887 Sq. Ft. of impeccably finished living space. This bright and airy condo offers the ultimate urban living experience and is perfect for first time home buyers, young professionals, empty nesters and investors. Step inside to convenient main floor living with a layout offering tremendous ease of flow. Spacious eat-in kitchen with updated luxury vinyl plank flooring, designer glass mosaic backsplash, built-in pantry and all appliances included. Dining area features patio door leading to private courtyard with natural gas barbeque hook-up, providing the perfect outdoor dining space. Bright, sun soaked living room with vaulted ceiling, gleaming hardwood and dramatic windows, proving plenty of natural light. Oversized master retreat complimented by double closets and spa-like ensuite. Additional bedroom with 4 piece bathroom and convenient main floor laundry completes the space. Lower level features spacious family room with cozy gas fireplace, sitting area, office and 3 piece bathroom. Relax on your backyard sundeck, perfect for enjoying that morning cup of coffee or evening glass of wine. Attached double car garage with private interlock driveway. Just steps from the THAMES RIVER, premium hiking trails and sweet serenity awaits you just outside your back door. Located close to all amenities including shopping, restaurants, great schools, playgrounds, major highways and London Health Sciences Centre. Act fast, this is your chance to start enjoying all the conveniences of the lifestyle that you desire! (id:50886)
Century 21 First Canadian Corp
2 Birch Street
London South, Ontario
Walk to Wortley Village (2 Blocks) from this Charming, Spacious home in a Fabulous neighbourhood! Recently renovated with Old South Charm, this home has all you need on 3 finished above grade levels. Bright Living room open to the formal dining area off the remodelled kitchen (fall 2024) with new window and door to the private, fenced, treed yard with interlocking brick patio. Hardwood floors throughout (except kitchen (vinyl) and foyer & baths (new Fabulous ceramic tile)! Beautiful Foyer with new closet (with hook-ups for main floor laundry) and entrance to the unfinished basement, leads to the bright stairway up to the 2nd floor with 4 bedrooms and newer 3 pc. bath. Hardwoods warm up the level and each room has charming cozy appeal. Stairs to attic reveal a full room with attic ceilings, dormer windows, little cubby holes for the kids and a beautiful full 4 pc new bathroom. This room is great for a primary suite with ensuite, or an office, teen hangout (as it is now), workout/yoga retreat, playroom or quiet escape! Truly it can be a 5 bedroom home which is rare. The basement is high enough and has a roughed in bathroom and a side door (thru garage) for older teens or in-law space you can finish to your liking. Spend evenings walking for dinner/or drinks in the village, or in the private yard or on the full covered front porch as the awesome friendly neighbours stop by. The Garage is just an added Gem for this unique home and the 3 car parking can be expanded easily. Driveway is Stamped concrete. Roof & C/air both less than 5 yrs old. This home has it all, is versatile for your large family, entertaining lifestyle, or work from home. Decorated beautifully, it is a pleasure to walk into! It's inviting and waiting for it's new owner! Owners kids live in it so it is easy to show. Call Christine to view it today! (id:50886)
Team Glasser Real Estate Brokerage Inc.
18 - 3560 Singleton Avenue
London South, Ontario
Welcome Home To 3560 SINGLETON AVE. UNIT 18! This Gem Of A Home Is Located In The Desirable And Premium Neighbourhood Of South London. The Main Floor Shines With Its Welcoming Entryway That Flows Into A Spacious Open-Concept Living Space Which Is Perfect For Entertaining. Walk Out From The Dining Room Outside To Your Fenced Backyard! Perfect for Summer BBQ! You Will Fall In Love With The Spacious Kitchen Which Boasts Beautiful Custom Cabinetry And Plenty Of Natural Light. There Is Enough Space In This Home To Entertain And Host With Comfort. Get Ready To Be Wowed By The Space On The Upper Floor. 4 Generously Sized Freshly Painted Bedrooms In Total On The Second Floor Complete With 2 Additional Bathrooms. Wow! The Master Bedroom Boasts A Large Walk-In Closet And A 3 Piece Ensuite. You Even Have An Unfinished Basement For All Your Extra Storage and Home Gym! Convenient Garage Door Opener Included. Incredible Location, Close To Highway 401/402, Shopping, Grocery, Restaurants, Parks, Trails, Schools, And Other Great Local Amenities! Terrific Value. You Will Love Living Here. Welcome Home! (id:50886)
Nu-Vista Premiere Realty Inc.
20 Dow Road
London, Ontario
Welcome to this beautiful bungalow located at 20 Dow Rd, nestled on a quiet street in Westminster. It's conveniently close to a variety of amenities, including stores, schools, a splash park, and more. This detached freehold home features 3 bedrooms and 1.5 bathrooms, a finished basement, and a private backyard that boasts an in-ground pool, along with a gazebo and deck perfect for gatherings with family and friends. The property backs onto Osgoode Drive Park, allowing you to open the back gate and enjoy additional space for outdoor activities. The main open-concept level includes solid flooring throughout, leading to a lovely kitchen and dining area with oak cabinets, creating a wonderful space for family meals and sharing the day's experiences. Spend your evenings in the cozy living room, which is filled with natural light thanks to the bay window. The three bedrooms provide ample space for everyone, with the option to use one as a home office. Head downstairs to find a bar area and an additional family room featuring a gas fireplace, which is ideal for setting up a theater room with a warm atmosphere and plenty of storage space. This fantastic starter home is situated near White Oaks Mall, a hospital, and offers easy access to the highway. Don't miss out, book your private showing today! (id:50886)
Sutton Group - Select Realty
328 Plane Tree Drive
London, Ontario
Location, Location, Location. Welcome to 328 Plane Tree Drive. This stunning two story family home has 4+1 bedrooms, three and a half bathrooms, two fireplaces, the potential for an in law suite in the basement. Bright eating area with patio doors to the back yard. Beautiful backyard, fully fenced. Fresh paint, main floor laundry, fantastic park and soccer fields with a two minute walk, and much more. Located close to Masonville Mall, University of Western Ontario and all convenient amenities. Don't miss the opportunity to own this spectacular one-of-a-kind home in North London. Masonville Public School, Lucas Secondary School, bus route, public transit. (id:50886)
Royal LePage Triland Realty
4068 Big Leaf Trail
London, Ontario
Welcome to 4068 Big Leaf Trail, located in the Magnolia Fields subdivision in Lambeth, Ontario. This beautiful two story "Scobey" plan by Blackrail Homes Inc, boasts 2,362 square feet and includes attached 2 car garage. There are many beautiful high-end finishes throughout this stunning model home such as 10' main floor ceilings, 9' second floor ceilings, arch doorways on the main floor and much more! When you fIrst enter the home, you'll notice the hardwood flooring and the oak staircase heading up to the second floor. You'll then enter the spacious great room complete with a modern fireplace, which is open to the gorgeous kitchen that includes a walk-in butlers pantry. Head up the stairs to the second floor where you'll find 4 large bedrooms. The Primary bedroom retreat includes vaulted ceilings, a walk-in closet, stunning 5pc ensuite that includes a double vanity, tile shower and soaker tub centered in front of a large window that will allow tons of natural light in. Head down the hardwood floor hallway and you'll fInd the laundry room that includes built in cabinetry and stunning countertops. A spacious second bedroom also has a private 4 pc ensuite and walk-in closet. The two additional bedrooms are both spacious and complete with a Jack and Jill style 5pc en-suites that include tile surrounding the tub/shower. Blackrail Homes is a family-owned business that specializes in creating custom homes for their clients. They are dedicated to creating homes that exceed their clients' expectations and this home on Big Leaf Trail is no exception. Magnolia Fields is located within minutes to both the 401 and 402, plus tons of local restaurants, amenities, shopping and great schools. (id:50886)
Century 21 First Canadian Corp
49755 Nova Scotia Line
Malahide, Ontario
Welcome to this inviting country home just outside of Copenhagen. The main floor features a spacious kitchen, a separate dining room, and a bright living room filled with natural light. The primary bedroom is conveniently located on the main floor, along with a second bedroom/sunroom that is currently used as an office. In the basement, you will find two additional bedrooms, a recreation room, and a cold room ideal for storing canned goods. There is also a versatile area that could easily be converted into a second bathroom. A combined laundry and utility room adds to the home's practicality. An attached 1.5-car garage comes with a water hook-up, and the exterior has been recently updated with a new back deck, front porch, and siding in 2025. A new septic tank and field bed were installed in 2024, and the property is connected to municipal water. Set on 0.51 acres with fields on two sides, this property is just 10 minutes from Aylmer and less than 7 minutes from Port Bruce beach. A 27' x 17' workshop with a concrete floor is located in the back yard. Next to the workshop is an area that was once used as a chicken coop with a chicken run, offering the possibility of fresh egg, while a lean-to off the workshop provides additional covered storage. The beautifully landscaped grounds include raised beds along the fence lines and a separate fenced garden with more raised beds, making it a perfect space for gardening enthusiasts. Come and experience the serene charm of country living at this lovely home. (id:50886)
Janzen-Tenk Realty Inc.
2400 Jordan Boulevard
London, Ontario
WOW! Check out this stylish Alexandra Model TO-BE-BUILT by Foxwood Homes packed with impressive standard finishes in the popular Gates of Hyde Park community. Enjoy 4-bedrooms, 2.5 bathrooms, over 2100 square feet plus an optional side entrance leading to the lower level. Various finish packages, floorplans and lots available. 2025 and 2026 Closings available. Finished Model Home available to view by appointment. This Northwest London location is steps to two new elementary schools, community park, shopping and more. Welcome Home! **EXTRAS** Join us for our Open Houses each Saturday & Sunday at our Model Home at 2342 Jordan Blvd (Lot 85) between 2pm - 4pm. See you there! (id:50886)
Thrive Realty Group Inc.
43 - 505 Blue Jay Drive
London, Ontario
Welcome to 505 Blue Jay Drive, Unit 43, an inviting 2-storey condo townhouse in the desirable Uplands Pointe community. This beautifully maintained home offers three spacious bedrooms, three bathrooms, and a practical layout perfect for families or professionals. With over 1,350 square feet of living space, there's plenty of room to relax and entertain. The main floor features an open-concept kitchen, dining area, and a cozy natural gas fireplace in the living room, creating a welcoming atmosphere. Upstairs, you'll find three generously sized bedrooms, including a primary suite with a walk-in closet and a private 3-piece ensuite. The laundry room is conveniently located on the upper level for added ease. The property includes an attached single-car garage and additional parking in the shared driveway, ensuring space for two vehicles. Enjoy the comfort of central air, gas heating, and low-maintenance living with a condo fee that covers common elements. This quiet, well-managed community is ideally situated near schools, parks, and shopping, with easy access to Adelaide St. N. and Sunningdale Rd. E. Don't miss the chance to own this fantastic home. Immediate possession is available, making it move-in ready. Schedule your viewing today! (id:50886)
Keller Williams Lifestyles
839 Dufferin Avenue
London East, Ontario
839 Dufferin is welcoming with great curb appeal and a covered porch. Sitting on a deep lot on a quiet street, this red brick century home is well maintained and feature rich. Inside is a blend of vintage and modern with 9 ft ceilings and oak floors throughout the main floor. The foyer maintains the original light switches and light fixture. French doors separate the dining and living areas, and the updated pendulum style kitchen has Quartzite countertops, stainless steel appliances, soft close cabinetry and some unique storage. The dining room features dual opening patio doors that bathe the room with light in the dull winter months and open onto the large deck with awning and landscaped back yard in summer. On the 2nd floor there are 2 spacious bedrooms with organized closets, and a large 4-piece washroom with laundry and clever clothesline. A den/nursery leads to the 3rd floor primary which has a built-in dresser, enough space for a king-sized bed and a powder room with heated granite flooring. A heated tile floor warms the multi purpose basement which features a 2-pc washroom, a utility sink, a murphy bed and lots of built-in and hidden storage. The semiprivate laneway leads to a parking space and a one car garage. A large swing gate from the driveway allows for full access into the tree shaded yard. The yard features several decks and patios and an outdoor gardening sink. Freshly painted and move in ready. Updates include heat pump and furnace(2022), 50yr fibreglass shingles(2019), copper plumbing, 200 amp electrical service, wall and attic insulation, and newer double glazed windows throughout (except stairwell -original). (id:50886)
Exp Realty
Lot 103 - 48 Allister Drive
Middlesex Centre, Ontario
Welcome to Kilworth Heights West; Love Where You Live!! Situated in the Heart of Middlesex Centre and a short commute from West London's Riverbend. Quick access to Hwy#402, North & South London with tons of Amenities, Recreation Facilities, Provincial Parks and Great Schools. Award winning Melchers Developments now offering phase III Homesites. TO BE BUILT One Floor and Two storey designs; our plans or yours, built to suit and personalized for your lifestyle. 40 & 45 homesites to choose from in this growing community!! High Quality Finishes and Attention to Detail; tons of Standard Upgrades high ceilings, hardwood flooring, pot lighting, custom millwork and cabinetry, oversized windows and doors & MORE. Architectural in house design & decor services included with every New Home. Full Tarion warranty included. Visit our Model Homes @ 48 Benner Boulevard in Kilworth and 114 Timberwalk Trail in Ilderton. Reserve Your Lot Today!! NOTE: Photos shown of similar model home for reference purposes only & may show upgrades not included in price. (id:50886)
Sutton Group Pawlowski & Company Real Estate Brokerage Inc.
Exp Realty
45 - 147 Scotts Drive
Lucan Biddulph, Ontario
Welcome to phase two of the Ausable Fields Subdivision in Lucan Ontario, brought to you by the Van Geel Building Co. The Harper plan is a 1589 sq ft red brick two story townhome with high end finishes both inside and out. This particular unit is a highly sought after end unit! Enjoy the peace and privacy of backing onto greenspace. The main floor plan consists of an open concept kitchen, dining, and living area with lots of natural light from the large patio doors. The kitchens feature quartz countertops, soft close drawers, as well as engineered hardwood floors. The second floor consists of a spacious primary bedroom with a large walk in closet, ensuite with a double vanity and tile shower, and two additional bedrooms. Another bonus to the second level is the convenience of a large laundry room with plenty of storage. Every detail of these townhomes was meticulously thought out, including the rear yard access through the garage allowing each owner the ability to fence in their yard without worrying about access easements that are typically found in townhomes in the area. Each has an attached one car garage, and will be finished with a concrete laneway. These stunning townhouses are just steps away from the Lucan Community Centre that is home to the hockey arena, YMCA daycare, public pool, baseball diamonds, soccer fields and off the leash dog park. Note-Listing prices vary due to the location within the development. (id:50886)
Coldwell Banker Dawnflight Realty Brokerage
28 - 1175 Riverbend Road
London South, Ontario
Legacy Homes, 2024 award winning builder with the London Home Builders Association is excited to introduce their newest project, "Riverbend Towns," located in the sought-after Riverbend neighborhood in West London. These modern, two-storey homes offer both interior and end units, each featuring a single-car garage and an open-concept main floor. The spacious main level includes an upscale kitchen with a large quartz island, custom cabinetry, and generous living and dining areas, along with a convenient powder room. Upstairs, you'll find three bedrooms, including a primary suite with a large walk-in closet and a luxurious ensuite complete with a walk-in shower and dual sinks. The second floor also offers a full four-piece bathroom and a dedicated laundry room for added convenience. Standard features include engineered hardwood floors on the main level, tile in the bathrooms and laundry room, 9-foot ceilings with 8-foot interior doors on the main floor, covered front and rear porches, and stylish exteriors combining brick and James Hardie siding. The insulated garage door adds an extra layer of comfort, and the basement is ready to be finished, with a rough-in for a three-piece bathroom. Builder-finished basements are also available as an upgrade. Legacy Homes is offering an exclusive collection of 19 units, including these end units that include bonus windows for extra light ,plus a side entrance with access to the basement. Buyers also receive a $10,000 incentive for builder upgrades. $115.00 common element fee covers maintenance of common areas, including green spaces and snow removal from private roads. Located in a growing, family-friendly community near parks, schools, trails, restaurants, and shopping, Riverbend offers easy access to Byron and all the amenities you need. This listing represents an end unit. Open houses at Model Home located at 118-1965 Upperpoint Gate London ON. (id:50886)
Sutton Group - Select Realty
6 - 375 Edith Cavell Boulevard
Central Elgin, Ontario
Discover the potential of this charming 4-bedroom condominium, perfectly situated just moments from the sandy shores of Main Beach in Port Stanley. This home offers a unique blend of comfort, convenience, and an unbeatable location.The main floor features a primary bedroom with a Jack-and-Jill ensuite, designed for ease and practicality. Upstairs, youll find three additional bedrooms, one with a private balcony boasting serene lake views. The spacious back deck is perfect for relaxing or entertaining, while the sounds of the waves provide a tranquil backdrop.Enjoy resort-style amenities with access to the saltwater pool, perfect for cooling off on sunny days. This condo is more than just a home its a lifestyle, nestled in a welcoming community close to all the local amenities Port Stanley has to offer.While this property is ready for your personal touch, its an incredible opportunity to create your dream retreat or secure a promising investment. With its prime location and potential, this is your chance to own a slice of lakeside paradise. Book your private viewing today and step into the coastal lifestyle you've been dreaming of! **EXTRAS** Priced to Sell! Approx $100,000 below the recent sale in the complex. (id:50886)
Century 21 First Canadian Corp

