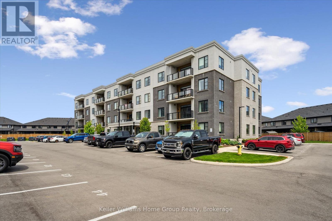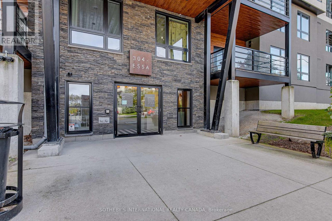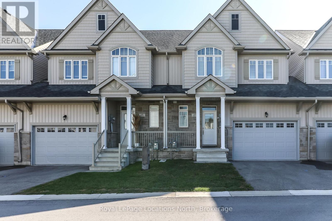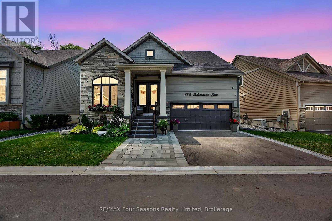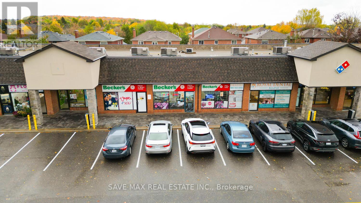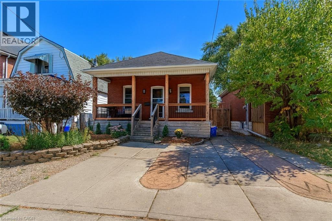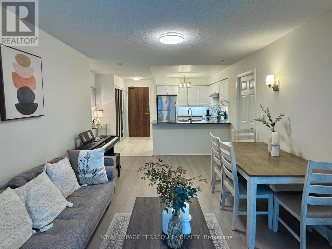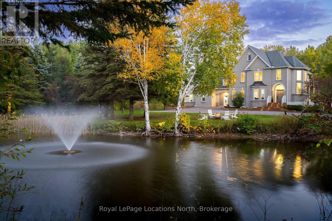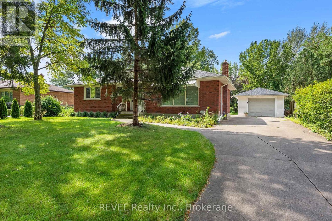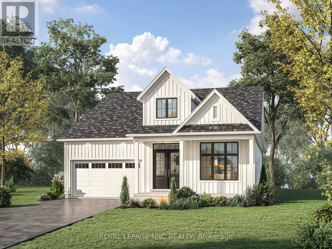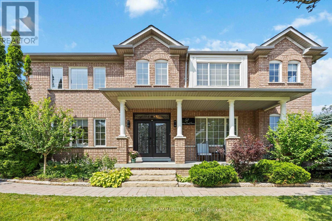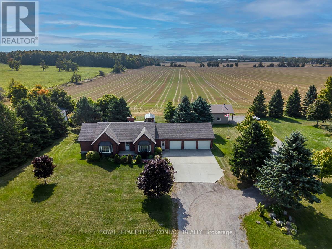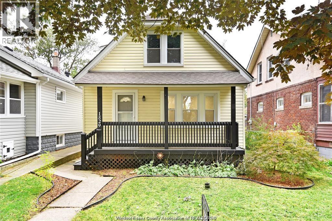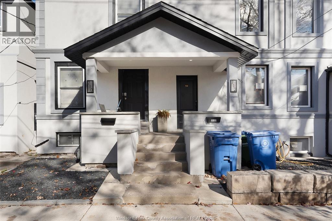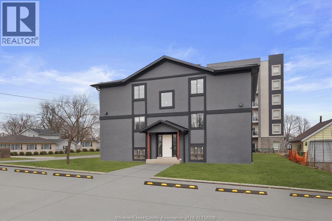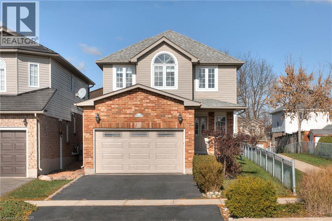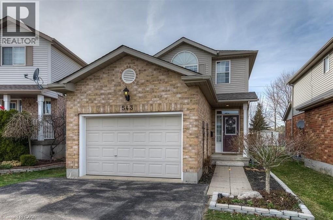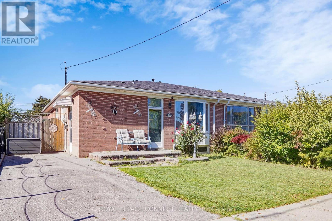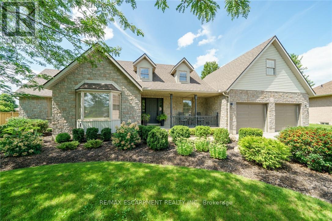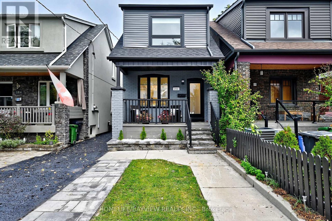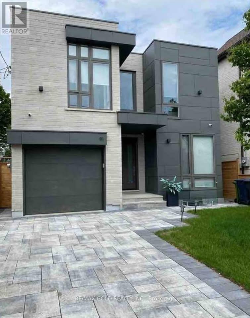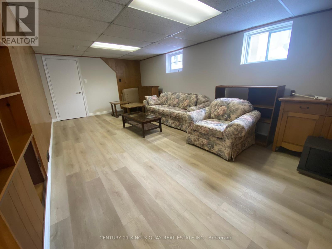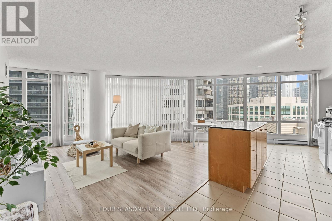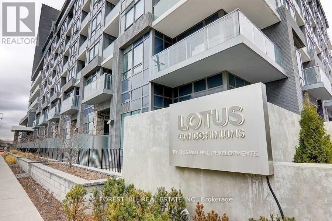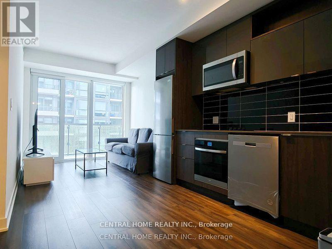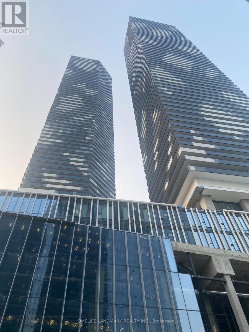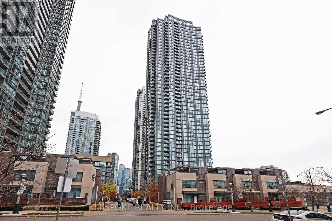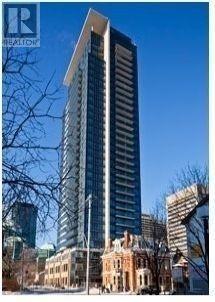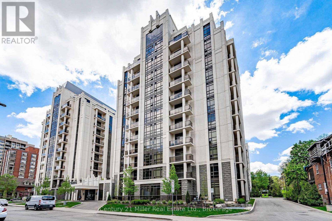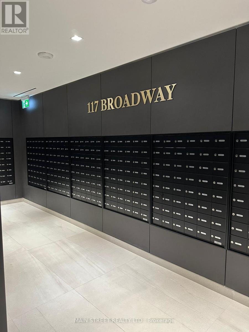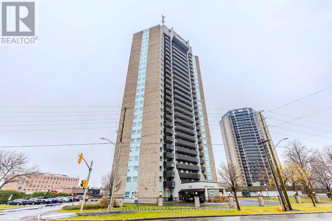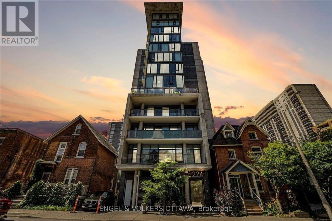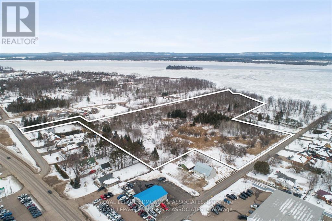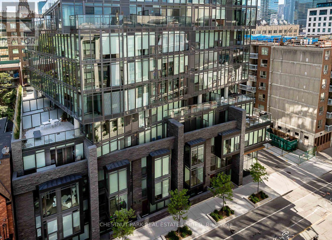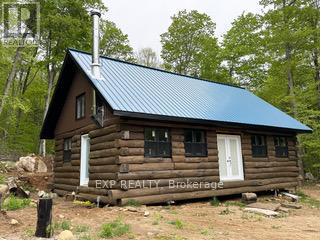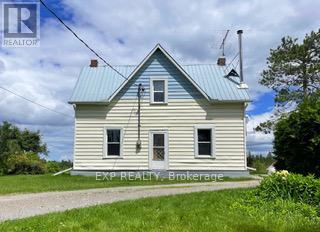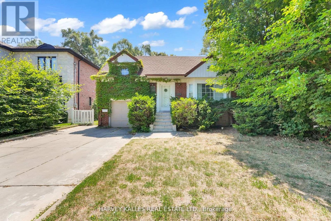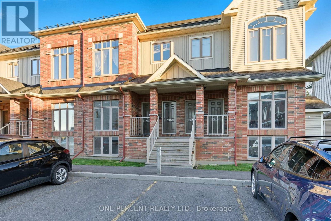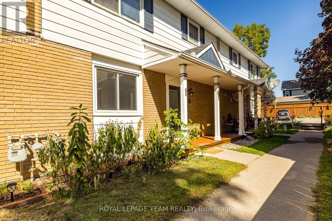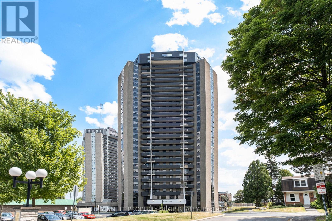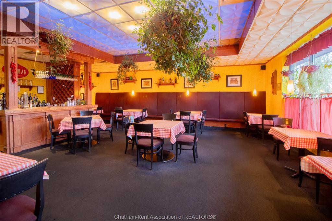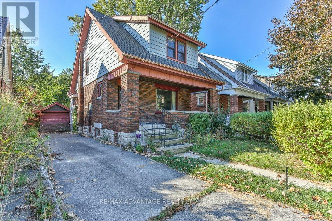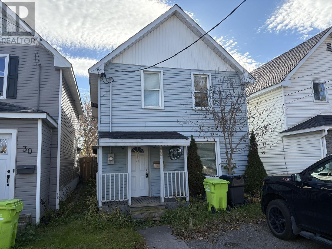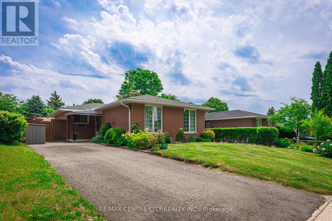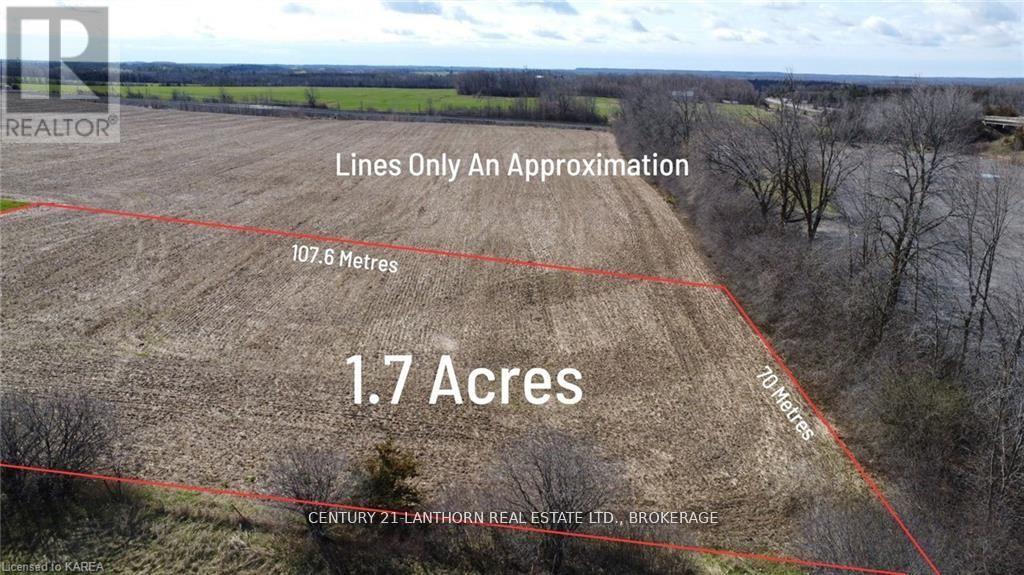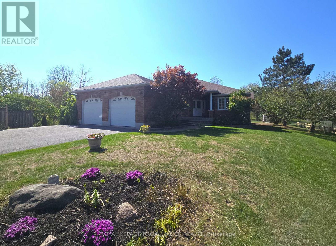102 - 99a Farley Road
Centre Wellington, Ontario
Welcome to elevated living in this stunning corner unit condo, offering over 1,300 square feet of thoughtfully designed space. Built in 2022 by Keating Construction, this 2-bedroom, 2-bathroom ground-floor home combines upscale finishes with everyday comfort in a layout that's both functional and elegant. Natural light floods the open-concept living area, where a striking modern electric fireplace creates a cozy yet contemporary focal point. The designer kitchen is a true show stopper featuring upgraded cabinetry, sleek surfaces, and premium fixtures that make cooking and entertaining a pleasure. Enjoy the added luxury of automatic blinds and custom drapery throughout, bringing style and ease to every room. The spacious primary suite includes a well-appointed en-suite and generous closet space, while the second bedroom offers flexible use for guests or a home office. With direct ground-floor access and a private balcony perfect for your morning coffee, this condo is ideal for those seeking low-maintenance, high-quality living. Whether you're downsizing, investing, or purchasing your first home, this exceptional unit offers modern flair, convenience, and lasting value in a vibrant community. (id:50886)
Keller Williams Home Group Realty
609 - 304 Essa Road
Barrie, Ontario
Welcome to The Gallery Condominiums! This spacious 2-bedroom offers 1000 sq. ft. of bright, open-concept living space. Conveniently situated just off Highway 400, you'll enjoy easy access to shopping, parks, and nearby trails. The modern living area features a walk-out to a large private balcony with BBQ privileges, perfect for relaxing. Includes stacked ensuite washer and dryer for convenience. The kitchen features stainless steel appliances and a peninsula with a breakfast bar. Enjoy the rooftop terrace in the summer with amazing views, perfect for entertaining! 2 parking spots are included. (id:50886)
Sotheby's International Realty Canada
107 Rosie Street
Blue Mountains, Ontario
Location, Location! Annual rental opportunity with Georgian Peaks Ski Club on one side and Georgian Bay on the other. This well-appointed townhome is perfectly situated in one of the areas most desirable communities. Step inside to a welcoming entryway with a 2-piece bath, closet, and inside access to the single-car garage. The open-concept kitchen and living room feature plenty of natural light and a dining area that's perfect for family dinners. Patio doors open to a private backyard backing onto trees with views of the ski hills, an ideal space to relax after a day outdoors. Upstairs, the spacious primary bedroom includes a walk-in closet and a stunning ensuite with a large glass shower, double sinks, and natural light. Two additional bedrooms, each with generous closet space, share a bright 4-piece bathroom. The home also offers a full unfinished basement for storage, central air, and visitor parking conveniently located across the street. This is a rare chance to live between the slopes and the Bay in a home that combines comfort, convenience, and unbeatable location. Rental application, full credit report w score, 2 recent paystubs, rental history, photo ID and employment letter required. First and last. No smoking and no pets please. (id:50886)
Royal LePage Locations North
112 Schooners Lane
Blue Mountains, Ontario
Welcome to 112 Schooners Lane where refined living meets the natural beauty of Southern Georgian Bay. Located in the prestigious Lora Bay Cottages community, this impeccably designed 3-bedroom, 3-bath bungaloft offers 1,938 sq. ft of luxurious living space. From soaring cathedral ceilings and engineered hardwood flooring to a gourmet kitchen adorned with quartz countertops and premium KitchenAid appliances, every detail has been thoughtfully curated for comfort and style. The versatile front den makes an ideal home office or reading nook, while the main floor primary suite provides a peaceful retreat complete with privacy and ease of access. Upstairs, a spacious loft overlooks the great room and provides an additional bedroom for guests or family.The expansive, unfinished basement with raised 9 ceilings, large windows, and roughed-in plumbing offers endless potential for future living space. Step outside to your serene backyard oasis, where a forest backdrop provides privacy and tranquility. Enjoy quiet evenings on the large composite deck or unwind year-round in the private hot tub.A fully insulated, heated double-car garage with brand-new epoxy flooring adds both functionality and polish. As a resident of Lora Bay, you'll enjoy exclusive access to private beaches, fitness facility, and scenic walking trails all just moments from the vibrant shops, restaurants, ski hills, golf courses, and pristine shores of Thornbury and Georgian Bay. (id:50886)
RE/MAX Four Seasons Realty Limited
8 - 9505 Keele Street
Vaughan, Ontario
Turnkey, cash-flowing opportunity in a prime, high-traffic location! This well-established convenience store offers an impressive 2,400 sq ft of fully equipped retail space and generates steady monthly sales of around $100K with an average take-home of $10K. Serving diverse customer needs - beer, lottery, smokes, coffee, slushy, ATM, Bitcoin machine, ice storage - plus an integrated vape store with its own separate entrance, it's designed for maximum revenue streams. Currently branded under Beckers for only $500/month, the setup offers incredible brand visibility at a fraction of the usual franchise cost. A long-term lease is available, making it an excellent opportunity for both investors seeking reliable income and owner-operators looking to step into a strong, established business. Surrounded by residential communities, parks, and schools, this site benefits from constant foot and vehicle traffic - a winning formula for consistent sales and long-term growth. (id:50886)
Save Max Real Estate Inc.
96 London Street N
Hamilton, Ontario
Welcome to this beautifully maintained, updated, detached HOME offering comfort, convenience, and style. Featuring 3 spacious bedrooms and 2 full bathrooms, this property is perfect for families or professionals alike. The open-concept main living area flows seamlessly into a modern updated kitchen complete with a gas stove, large island, and plenty of cupboard space. Enjoy the convenience of in-suite laundry and ample storage. Step outside to a fully fenced backyard, highlighted by a 17’5” x 12’7” deck with BBQ, an 8' x 8' storage shed, and a mature cherry tree that adds natural beauty and shade. 2 PARKING SPACES included. Located in a desirable and trending area close to great shopping, restaurants, schools, and transit, it’s ready for you to move in and enjoy. Available November 1, 2025. Call for your viewing today. (id:50886)
Real Broker Ontario Ltd.
812 - 185 Oneida Crescent
Richmond Hill, Ontario
A spacious 2-Bdrm + 2-Bath Modern Unit. Perfectly located in the heart of Richmond Hill. Just minutes from HWY 7/407, walking distance to the Go Transit Hub, major retail stores, and top rated schools. Great layout with S/S appliances and a large balcony, along with fantastic amenities such as a large gym, party room, virtual golf, billiard room, hair salon, library, and computer room. One Parking and One Locker are included. Silver City, and huge variety of restaurants are just minutes away. (id:50886)
Royal LePage Terrequity Realty
903a - 5309 Highway 7 Highway
Vaughan, Ontario
Discover stylish living in this bright, modern townhome at 5307 Highway 7! Offering an open layout with sleek finishes, high ceilings, and oversized windows, this home feels spacious and full of light. Enjoy cooking in a contemporary kitchen with stainless-steel appliances and entertaining on your private balcony. Perfectly situated near shopping, dining, top schools, and major highways, this home combines comfort, design, and everyday convenience in one perfect Vaughan location. (id:50886)
Exp Realty
7833 Poplar Side Road
Clearview, Ontario
Welcome to an extraordinary 14.95-acre country estate that defines luxury living in the heart of Collingwood. Just minutes from downtown yet surrounded by the serenity of nature, this remarkable property offers a harmonious balance of elegance, privacy, and lifestyle - an idyllic retreat for those who value space and sophistication. A picturesque maple-lined driveway winds through the property, leading to a tranquil pond and fountain that set the tone for the residence beyond. The beautifully updated main home spans over 4,300 square feet, featuring 5 bedrooms and 6 bathrooms, thoughtfully reimagined with refined modern finishes. Three fireplaces, dual staircases, and ensuites in every bedroom speak to the home's quality and craftsmanship, while multiple walkouts open seamlessly to expansive terraces, patios, and decks - perfect for entertaining or quiet moments immersed in nature. Every element has been carefully curated, from new windows and floors to the roof, driveway, and professional landscaping, ensuring a timeless and inviting atmosphere. Enhancing the estate's appeal is the 2023-built guest residence, an approved Accessory Dwelling Unit (ADU) by Clearview Township. This 1,800-square-foot home features 2 bedrooms and 2 bathrooms, exuding the same level of luxury and style. Connected to a heated pool and generous deck, it offers endless possibilities - an elegant in-law suite, private guest quarters, or an income-generating retreat for seasonal visitors. The back 10 acres offer private trails that border scenic apple orchards and provide breathtaking views toward Osler Bluff. Mature maples and fruit trees frame the landscape, creating a true four-season sanctuary. Few properties offer such a rare combination of scale, privacy, and proximity to downtown Collingwood. This exceptional estate captures the essence of refined country living - where luxury, nature, and lifestyle meet in perfect harmony. (id:50886)
Royal LePage Locations North
Lower - 8407 Mears Crescent
Niagara Falls, Ontario
Discover this beautifully renovated one-bedroom bungalow located in a highly desirable area-close to all major amenities. Enjoy the comfort and convenience of a newly updated lower-level unit featuring in-suite laundry and quality finishes throughout. Utilities are shared equally (50/50) with the main-level unit. (id:50886)
Revel Realty Inc.
448 (Lot 22) Cayuga Drive
Fort Erie, Ontario
Welcome to The Azure-a stunning 2,163 sq ft bungalow offering 3 bedrooms, 2.5 baths + a versatile den, perfectly designed for modern living with 10' ceilings, hardwood flooring, over-sized modern windows to mention just a few of Silvergate Homes exceptional finishes. From the moment you step through the grand double-door entry, the soaring cathedral ceiling in the foyer sets the tone for this impressive home. The open-concept kitchen, dining, and great room feature spectacular sight lines to the tranquil pond and wooded backdrop, with no rear neighbours and glimpses of Lake Erie's crystal-blue waters through the trees. Eight-foot patio doors extend your living space to the private rear yard, while the home's placement at the end of a quiet cul-de-sac ensures both peace and privacy. The chef's kitchen includes an oversized pantry and generous workspace that flow seamlessly into the dining and great room-perfect for entertaining. The luxurious primary suite offers a spa-inspired ensuite with a freestanding soaker tub and separate glass-enclosed tiled shower. Bedrooms 2 and 3 share a convenient Jack & Jill bath, while guests enjoy a separate powder room. A practical mudroom off the garage provides everyday convenience and extra storage. Set on a generous 61 ft x 126 ft lot, The Azure also features an inviting covered front porch to enjoy morning coffee or evening sunsets. Located steps from the Friendship Trail and Waverly Beach, this home blends natural serenity with easy access to restaurants, shopping, and access to the QEW & Peace Bridge. TO BE BUILT --purchasers will enjoy working alongside award-winning design consultant to personalize every finish and detail, creating a dream home tailored to their own style. The Azure model can also be built on multiple lot options throughout Harbourtown Village, where several bungalow and two story detached designs and a great variety of options remain available to build your dream home in this lakeside, upscale community. ** This is a linked property.** (id:50886)
Royal LePage NRC Realty
57 Turning Leaf Drive
Vaughan, Ontario
Welcome to 57 Turning Leaf, Sonoma Heights. This charming 3 bedroom, corner lot is nestled on a quiet, private street directly across from a peaceful pond, offering a serene and tranquil setting in the heart of Sonoma Heights. Step inside to a bright, open concept main floor, featuring a spacious home office and a modern eat-in kitchen with walk-out access to a large, fully fenced yar complete with gazebo and shed - perfect to outdoor entertaining. Upstairs, the primary bedroom retreat boasts a beautifully renovated ensuite with a glass shower and luxurious soaker tub. The finished basement offers additional living space ideal for entertaining or can serve as a comfortable in-law suite. Located within walking distance to shops, transit, schools and parks, this home offers both convenience and comfort in one of Vaughan's most sought-after communities. (id:50886)
Royal LePage Your Community Realty
4689 20th Side Road
Essa, Ontario
Welcome To 4689 20TH Sideroad, Well Maintained & Private 3+1 Bedroom Country Bungalow Situated On Almost 1 Acre Backing Onto Farm Land., Conveniently Located 10 Minutes From Costco, Walmart and Major Grocery Stores, Also 10 minutes to Highway 400 At Mapleview Or Innisfil Beach Rd For Commuters Going South, Also 15 Minutes From Barrie South Go Station, 10 Minutes To Hicking Trails At Tiffen Conservation Area, Nicely Treed and Landscaped, Triple Attached Garage, Plus Detached 32' X 24' Shop with Gas Heat, Primary Bedroom Features His & Hers Closets One Is A Walkin Closet, Bonus 1 Bedroom Basement Suite with Separate Entrance, Perfect For Multi Generational Living, Walkup Basement Entrance To Rear Yard, Basement Also Has A Workout Room & A Small Office, Rear Deck is 26' X 18'6" Updated Deck Boards, Stairs and Railings (2025) (id:50886)
Royal LePage First Contact Realty
1529 Lincoln
Windsor, Ontario
Welcome Home to 1529 Lincoln Rd, Walkerville – Perfect for Professionals or a Young Family Discover your dream home in the heart of charming Walkerville! This updated 1½-story home blends style, comfort, and a prime location. With 3 bedrooms, 1.5 baths, and a bright open-concept layout, it’s designed for modern living. Open main floor with modern quartz kitchen, oversized island, and plenty of storage—ideal for weeknight dinners or entertaining. Spacious living/dining areas with durable laminate floors. Appliances included—move in and enjoy. New furnace and central air for year-round comfort (currently rented at $129/mth or Seller may be willing to pay out on closing). Backyard perfect for morning coffee, barbecues, or entertaining. Fully fenced for privacy and a safe spot for kids or pets. Parking for two vehicles at the rear. Walk to cafés, nearby groceries. Close to Walkerville Collegiate and several other schools. Stroll to Ottawa Street shops, restaurants, local parks, and bus routes for easy commuting. Modern comfort, character and unbeatable convenience-your perfect Walkerville home awaits! (id:50886)
Royal LePage Binder Real Estate
712 Brock
Windsor, Ontario
LOCATED IN THE PERFECT AREA FOR THOSE SEEKING CONVENIENCE AND AFFORDABILITY! JUST MINUTES FROM THE RIVERFRONT, UNIVERSITY OF WINDSOR, AND DOWNTOWN CORE, THIS SPACIOUS UNIT OFFERS COMFORTABLE AND CONTEMPORARY LIVING IN A CONVENIENT LOCATION. FEATURING 2+1 BEDROOMS, 4-PIECE BATHROOM, LIVING ROOM, IN-SUITE LAUNDRY AND BASEMENT USED FOR STORAGE/LAUNDRY/UTILITY ROOM AND 1 BEDROOM. LEASE PRICE DOES NOT INCLUDE UTILITIES. TENANT RESPONSIBLE FOR ALL UTILITIES. IDEAL FOR PROFESSIONALS OR SMALL FAMILIES LOOKING TO BE CLOSE TO ALL AMENITIES. RENTAL APPLICATION, CREDIT CHECK, INCOME VERIFICATION ARE REQUIRED. (id:50886)
RE/MAX Capital Diamond Realty
120 Centre Street Unit# 2b
Essex, Ontario
ONLY 1 YEAR NEW 2 BDRM (APPROX 1000 SQ FT) UNIT BEING OFFERED FOR LEASE. IMMACULATE, TURN KEY & MOVE IN READY, EQUIPPED W/HIGH END FINISHES, PARKING IN FRONT, AND ALL HIGH END APPLIANCES INCLUDED & IN UNIT LAUNDRY RM & FACILITIES. HI EFFICIENCY BLDG W/ONLY HYDRO AS THE ONLY UTILITY COST (NO GAS BILLS). ONLY 6 UNITS TOTAL IN THE BLDG. TENANTS WILL REQUIRE FIRST & LAST MONTHS RENT & SUBJECT TO A LEASE/CREDIT APPLICATION. (id:50886)
RE/MAX Preferred Realty Ltd. - 586
38 Heatherwood Place
Kitchener, Ontario
Welcome to the quiet cul-de-sac of Heatherwood Place, nestled in the highly sought-after, family-friendly neighbourhood of Highland West. With both Catholic and public schools just a short walk away, this location offers unbeatable convenience for families with school-aged children. The oversized centre court provides a safe, spacious area where kids can play for hours, while also adding privacy and extra space between homes. Whether you’re walking the kids to school or taking a relaxing stroll through Summerside Woods Park just down the street, this is a neighbourhood that truly supports family living. This well-maintained home shines with excellent curb appeal and has seen many thoughtful updates over the years, including a new garage door and full garage renovation (2021), roof with 50-year shingles (2017), renovated upstairs bathrooms (2020), and fresh paint throughout (2025). The owned tankless hot water heater eliminates rental costs, while the heated, fully insulated, and drywalled garage—with an insulated door—creates a comfortable space year-round, perfect for weekend projects or those chilly winter mornings. The fully finished basement adds valuable living space, ideal for a rec room, home office, or guest space. Just move in and enjoy everything this wonderful home and welcoming neighbourhood have to offer! (id:50886)
Chestnut Park Realty Southwestern Ontario Limited
Chestnut Park Realty Southwestern Ontario Ltd.
543 Chesapeake Crescent
Waterloo, Ontario
Family Home in Coveted Eastbridge Neighbourhood! Tucked away at the end of a peaceful crescent, this home boasts an inviting open-concept layout featuring rich hardwood floors, ceramic tile, and plenty of natural light. The kitchen features sleek quartz countertops, a stylish backsplash, and stainless steel appliances. It opens seamlessly to the dining and living areas, creating the perfect space for entertaining. From the dinette, patio doors lead to a spacious deck overlooking a private, fully fenced backyard — with no rear neighbours and plenty of room to relax or host summer gatherings. Upstairs offers three generous bedrooms, including a bright primary suite with a full ensuite bath, as well as an additional full bathroom for family or guests. The lower level is fully finished and designed for comfort, featuring a large recreation area, a wet bar, and a stunning gas fireplace framed by a fieldstone mantel. Surrounded by trails, top-rated schools, RIM Park, St. Jacobs Market, and the LRT, this move-in-ready property delivers the perfect blend of privacy, style, and convenience. (id:50886)
Exp Realty
Bsmt - 326 Rosedale Drive W
Whitby, Ontario
Welcome to 326 Rosedale Drive, Whitby - a bright, spacious, and beautifully maintained 1-bedroom basement apartment plus 40% utilities with a private separate entrance, offering exceptional comfort and privacy. Ideal for a professional tenant, this inviting unit features a generous living area, a modern eat-in kitchen, and a large laundry room with ample storage. One parking space is included for your convenience. Nestled in a quiet, highly sought-after neighborhood, you'll enjoy being just a short walk to nearby parks, and close to shops, transit, and all essential amenities. This move-in-ready home perfectly blends comfort, convenience, and location. No smoking, no pets. Don't miss the opportunity to lease this clean, cozy, and well-kept space in one of Whitby's most desirable areas! (id:50886)
Royal LePage Connect Realty
17 Angle Street
Norfolk, Ontario
Executive-style bungaloft located in up-scale Simcoe area near Hospital, schools, parks, trails & shopping/eateries. Incs 2000 custom built orig. owner home situated on 0.28ac lot ftrs 2437sf living area, 1456sf basement & 707sf 2-car garage. Introduces formal dining room, living room, updated kitchen21 sporting white cabinetry, granite counters & SS appliances, family w/gas FP & WO to 410sf conc. patio, primary bedroom w/4pc en-suite, laundry station, 3pc bath & garage entry. Upper level incs 2 large bedrooms & 3pc bath + 2nd stairs to finished loft. Lower level ftrs rec room, games room, workshop, multiple storage/utility rooms, bedroom, 3pc bath & garage walk-up. Extras-hardwood floors, crown moulded ceilings, roof17, n/g furnace, AC, HRV, shared well supplying irrigation23, oversized drive, Cali shutters & 2 garage doors'23 & morE! (id:50886)
RE/MAX Escarpment Realty Inc.
286 Springdale Boulevard
Toronto, Ontario
Welcome to 286 Springdale Boulevard, A Thoughtfully Renovated Gem in the Heart of East York. This stunning fully detached home has been meticulously renovated with Italian-inspired design and modern functionality in mind. Offering 3 + 1 bedrooms, this residence perfectly blends luxury, comfort, and convenience in one of East Yorks most sought-after neighbourhoods. Step upstairs to find three generously sized bedrooms featuring contemporary windows that fill each room with natural light. The primary suite showcases elegant floor-to-ceiling closets and direct access to a beautifully designed shared full bathroom ideal for families or guests.The open-concept main level welcomes you with warmth and style. A solid wood staircase with sleek glass railings leads into a bright and airy living space adorned with brand-new, state-of-the-art appliances, modern lighting, and premium finishes throughout. A cozy breakfast nook (Den)opens directly to the private backyard oasis, complete with ambient string lighting perfect for entertaining or unwinding under the stars. The fully finished high-ceiling basement offers exceptional versatility, featuring a fireplace, custom bar, and mini bar fridge ideal for entertaining or relaxing and extra bedroom. ***** There is one parking spot on the shared driveway, to be used alternately with the neighbour, The City will issue the Street permit ***** (id:50886)
Homelife/bayview Realty Inc.
Sm 1 - 91 Cadorna Avenue
Toronto, Ontario
Spacious Furnished Private Room located in an Upgraded Luxury Home. All Utilities Included (including Highest-Speed Internet). Enjoy Comfort and Convenience. 20-minute walk to Donlands Subway Station (Line 2 Bloor-Danforth). Quick access to Greektown and just 15 minutes by car to Downtown Toronto. Ideal for Tenant Seeking a Clean and Well-Maintained Living Space!! Room Features Queen-size Bed, Smart TV, Desk and Chair Perfect for Work or Study!! Move-in Ready. Thoughtfully Equipped. Common Areas Professionally Cleaned Weekly!! Single Occupancy Only, No Pets!! (id:50886)
RE/MAX Gold Realty Inc.
Lower - 54 Shilton Road
Toronto, Ontario
Super convenience location, new reno kitchen, bathroom and laminate flr, separate entrance, above grade windows, lots of sunlight, large living room, steps to all amenities. (id:50886)
Century 21 King's Quay Real Estate Inc.
2510 - 361 Front Street W
Toronto, Ontario
Welcome to Matrix! Enjoy panoramic city views from this open concept suite featuring soaring 9ft ceilings and floor-to-ceiling windows that flood the space with natural light. Situated on a high floor, this well maintained unit offers both comfort and style in the heart of downtown Toronto. Just steps from the Financial and Entertainment districts, rogers centre, transit, waterfront trails, and top dining options. Residents have access to world class amenities including an 80-ft indoor pool, full fitness centre, basketball and squash courts, sauna, hot tub, party room, stunning BBQ terrace, concierge, guest suites, and more. Schools and a community centre nearby, making this an excellent choice for both end users and investors. Don't miss this opportunity to live n one of downtown's most vibrant communities (id:50886)
Four Seasons Real Estate Ltd.
716 - 7 Kenaston Garden
Toronto, Ontario
Great Location In North York! Lotus Condos Boutique Building! 715 Sq/Ft Of Living Area And Large 276 Sq Ft Balcony, Spacious 2Bdrm/2Bath Unit, Open Concept Condo Just Steps From Bayview Subway Station. In The Heart Of The Prestigious Bayview Village Neighborhood, Everything You Desire Is Just Steps Away: Bayview Village Shopping Centre, Gourmet Groceries And Fine Restaurants, Ymca, Easy Access To 401, 404 & Yonge St., Playgrounds, Schools & Libraries. (id:50886)
Forest Hill Real Estate Inc.
1619 - 60 Princess Street
Toronto, Ontario
*Fully Furnished* Prime Location On Front St E & Sherbourne - Steps To Financial District, Union Station, St Lawrence Mkt & Waterfront! Excess Of Amenities Including Infinityedge Pool, Rooftop Cabanas, Outdoor Bbq Area, Basketball Court, Games Room, Gym, Yoga Studio, Party Room And More! Functional 1+Den, 1 Bath W/ Balcony! East Exposure. This East Core Development Is Not To Be Missed! 1 parking and Interent are inlcuded! (id:50886)
Central Home Realty Inc.
3910 - 55 Cooper Street
Toronto, Ontario
Live In This Brand New Luxury Sugar Wharf Condo! Large Balcony W/Beautiful Lake View. Huge Den Can Covert Into 2nd Bedroom. Floor To Ceiling Windows, Laminate Throughout And High End Appliances. Open Concept Kitchen With High-End, Brand New Appliances. Enjoy The Convenience Of Direct Access To The Path Network, And Just Steps Away From Sugar Beach, Loblaws, St Lawrence Market, George Brown College, And More. Quick And Easy Access To Union Subway Station, Go Transit, And Street Cars Running 24/7. (id:50886)
Homelife Landmark Realty Inc.
5016 - 11 Brunel Court
Toronto, Ontario
Want to wake up to the astonishing views of the lake and Toronto's west skyline for a good price, look no further. Enjoy this great one bed unit on the 50th floor, close to all the amazing things the city has to offer with a short walk to the large city place park, public transit, cafes, restaurants, LCBO, grocery stores and the lake. THE WELL is also just steps away at Spadina where you can enjoy a great up scale shopping / dining experience. This unit offers a practical layout with good storage, a modern kitchen / dining / living area with floor to ceiling windows and a cozy bedroom. Enjoy the best of the amenities including: a 24 Hr Concierge, an Indoor Pool, a Gym, Party Room, and more. Paid Visitor parking in the building. (id:50886)
Bspoke Realty Inc.
3009 - 28 Linden Street
Toronto, Ontario
Discover upscale living in Luxury 1-bedroom, 1-bath unit by award-winning Tridel, in a restored heritage building on Toronto's vibrant Bloor-Yonge corridor. Steps from Sherbourne Subway (2-min walk), Yonge & Bloor shops, Yorkville dining, and DVP. Enjoy open-concept elegance with 9-ft ceilings, hardwood floors, a modern kitchen (center island, granite counters, stainless appliances), spacious bedroom (large window, built-in closet), ensuite laundry, and private balcony with NE views. Amenities shine: 24-hr concierge, top gym/yoga studio, party room, theatre/billiards, guest suite, visitor parking. A rare blend of history and luxury-schedule your viewing today! (id:50886)
Real One Realty Inc.
106 - 85 Robinson Street
Hamilton, Ontario
Located in the Durand neighborhood, with convenient access to a number of amenities in the area and a short walk away (approx. 8-minutes) from St. Joseph's Healthcare Hamilton. The unit is located on the ground level, which provides for easy accessibility, with 1-bedroom, a 4-pc bathroom, a balcony/terrace, and includes a den. One parking spot and locker are included with the unit. Building features a Fitness Room, Media Room, Mail Room and ample Visitor Parking. Don't miss out on this amazing opportunity! (id:50886)
Century 21 Miller Real Estate Ltd.
2207 - 117 Broadway Avenue
Toronto, Ontario
***3% SB, TWO PARKING SPACES, LOCKER, AND FURNISHED CONDO.*** Experience elegant, high-end living in the heart of Mount Pleasant and Eglington. This furnished luxury condo combines timeless design with modern comfort in one of Toronto's most desirable neighborhoods. With a northern exposure and floor to ceiling windows, the space is filled with natural light throughout the day. Nine-foot ceilings and wide plank flooring create an open, airy atmosphere that feels both sophisticated and welcoming. The European style kitchen features quartz countertops and backsplash, modern appliances, and a functional open-concept layout that flows seamlessly into the living and dining areas. Mirrored closets add style and practicality, while every finish reflects a commitment to quality and detail. This home includes two parking spaces and one locker. Residents enjoy access to a full suite of amenities designed for comfort and community. The building features a 24-hour concierge, rooftop terrace with fire pits and outdoor lounge, yoga and meditation studio, outdoor theater, pet spa, art studio, sauna, gym, and outdoor pool. There is also a community BBQ area, party room, and meeting space for entertaining or remote work. Located within walking distance to two subway lines, shops, and restaurants, this home offers the perfect balance of urban convenience and refined living. Every detail, from the natural light to the thoughtful amenities, contributes to an exceptional lifestyle defined by elegance and modern luxury. (id:50886)
Main Street Realty Ltd.
901 - 1380 Prince Of Wales Drive
Ottawa, Ontario
Immaculate 2-Bedroom Condo with Stunning Views of Mooney's Bay!Located in the highly desirable Hogs Back community, this bright 9th-floor unit offers the perfect blend of comfort, convenience, and scenery. Just steps away from Carleton University, OC Transpo, parks, the beach, shopping, and scenic walking trails. Featuring T&G-hardwood flooring, an open-concept living and dining area, a functional kitchen, two spacious bedrooms, and a full 4-piece bathroom. Step out onto the large southeast-facing balcony to enjoy the tranquil views of Mooney's Bay and the surrounding greenery.The well-managed building offers excellent amenities, including an indoor pool, sauna, library, workshop, and laundry facilities. One underground parking space (#B241) is included.Ideal for first-time buyers, investors, or downsizers seeking low-maintenance living in a prime location - this condo truly delivers comfort and value with a view! (id:50886)
Coldwell Banker Sarazen Realty
1113 - 224 Lyon Street
Ottawa, Ontario
Welcome to Gotham, one of Ottawa's most striking and contemporary condominiums, designed by Lamb Development Corporation. This sophisticated studio suite combines sleek modern finishes with an unbeatable downtown location - perfect for professionals, investors, or anyone seeking a vibrant urban lifestyle. The unit offers a bright open-concept layout with floor-to-ceiling windows, hardwood flooring, and 9ft exposed concrete ceilings that create a modern, loft-inspired aesthetic. Step outside to your private balcony, perfect for relaxing with city views. Residents of Gotham enjoy premium amenities, including 24-hour concierge service, a stylish party room with full kitchen and outdoor terrace, BBQ area, and bike storage. Located in the heart of Centretown, Gotham places you steps from Lyon LRT Station, Parliament Hill, LeBreton Flats, and the Rideau Canal. Enjoy Ottawa's best cafés, restaurants, and shops within walking distance, along with excellent walk, bike, and transit scores. This well-managed building blends architectural style with urban convenience - offering the perfect balance between downtown energy and private retreat. Whether as a first home or investment, this studio delivers modern design, lasting value, and an unbeatable location in the heart of Ottawa. *426sqft + 43 sqft balcony (id:50886)
Engel & Volkers Ottawa
0 Golf Course Road
Laurentian Valley, Ontario
Discover the perfect blend of privacy, natural beauty, and opportunity with this 16-acre parcel of vacant land located just seconds from Pembroke in desirable Laurentian Valley. Boasting approximately 380 feet of pristine Ottawa River waterfront and two access points (one from Golf Course Rd. and the second off Irene St.), this property offers endless potential - whether you envision a private retreat for your dream home, recreational getaway, or future development. Enjoy panoramic views of the river, trees throughout the landscape, and the peace and quiet of country living with easy access to town amenities, shopping, and schools. The property's generous size provides ample room for building, exploring, and enjoying outdoor activities year-round. Whether you're looking to invest, build your dream home, or create a family cottage escape, this rare offering combines space, serenity, and stunning waterfront in one exceptional package. Please allow 24 hours irrevocable on all offers. (id:50886)
Royal LePage Edmonds & Associates
Th25 - 15 Beverley Street
Toronto, Ontario
Modern 2-Storey townhouse unit in an amazing location with street entrance and terrace. Entertain in style with great floor plan, floor to ceiling windows, high-end stylish kitchen with granite counters and built-in appliances. Use den as an office space. Top notch amenities include concierge, visitor parking, gym, roof top pool with terrace, outdoor kitchen, and spectacular views. Parking & locker included. (id:50886)
Chestnut Park Real Estate Limited
1703 Matawatchan Road N
Greater Madawaska, Ontario
A true diamond in the rough awaiting a master's hand to complete. A log home hiddenaway off grid with all the luxuries of life in the wilderness. A pond, trails to hike, atv orsnowmobile and a bunkie for those special guests. Features two hunting blinds, a true hunters paradise. Minutes away to the amenities oftown. A must see!! (id:50886)
Exp Realty
2382 Matawatchan Road
Greater Madawaska, Ontario
Rural living and yet still minutes to town This farm house offers all the peace and tranquility to live in an area away from the hussel and bussel of urban life. Spacious five bedrooms allow for family and guests. The house has had many upgrades including windows, flooring, wood stove, upgraded kitchen and bathrooms. Recreation activities are not far away, including, hiking, boating, fishing, atving, snowmobiling, skiing, hunting or many other ways to enjoy country existence. (id:50886)
Exp Realty
547 Douglas Avenue
Toronto, Ontario
Exceptional Opportunity To Secure A Rarely Available 50 X 106 Ft Lot In One Of Toronto's Most Desirable Family-Friendly Neighbourhoods. Options Are Endless! Live In, Renovate, Or Build New. Take Advantage Of A Proposed Site Plan For Two Properties, Or Pursue The Option For Severance With Architectural Design For Two Detached Homes, A Completed Survey, And A Zoning Review Already Passed And Ready To Proceed To The Committee Of Adjustment. You Can Also Explore The Newly Rezoned Potential For A Multiplex On Site With A Garden Suite. The Property Is Easily Rentable As Is, Or Ideal For Constructing A Single Family Residence. Enjoy Walking Distance To Yonge Streets Shops, Restaurants, And Conveniences, Along With Close Proximity To Top-Rated Schools, Parks, Recreation Centres, And Transit. Opportunities Like This In Coveted Bedford Park Are Truly Rare. (id:50886)
Harvey Kalles Real Estate Ltd.
605 Reardon Private
Ottawa, Ontario
Immaculate and spacious 2-bedroom condo with loft offers bright open-concept living. The main floor features a modern kitchen with stainless steel appliances and island, seamlessly flowing into the living and dining area. The lower level includes 2 bedrooms plus a versatile loft or entertainment space, with a full bath nearby. Step out onto your private balcony and enjoy a central location close to schools, transit, parks, and shopping move-in ready and a must see! (id:50886)
One Percent Realty Ltd.
10 - 105 Parkinson St Street
North Grenville, Ontario
***Open house Sunday September 28 2-4pm** Experience the perfect blend of tranquil waterfront living and urban convenience with this exceptional townhouse condo in Kemptville. Nestled on the banks of Barnes Creek, this home offers a unique opportunity to kayak right from the platform at the shoreline and enjoy serene water views.The main level features a bright and inviting open-concept living and dining area with beautiful hardwood floors. The kitchen is designed for both style and function, offering ample cupboard space and a natural gas hookup for the stove. An updated half-bath on this level provides added convenience.Upstairs, you'll find three generously sized bedrooms, each with a large closet, and a lovely, updated full bathroom. The home has been freshly painted in select areas, and the finished basement boasts new flooring, creating a versatile space for a family room, office, or gym.This home is perfectly situated, placing you within easy walking distance to all of Kemptville's amenities and schools. Enjoy your quiet, private backyard with a natural gas BBQ hookup, making it the ideal spot for summer gatherings. Don't miss this rare chance to own a piece of paradise in a prime location. (id:50886)
Royal LePage Team Realty
2209 - 900 Dynes Road
Ottawa, Ontario
Stunning 2-Bedroom Condo with Panoramic Views - Ideal Location! Welcome to this beautifully renovated 2-bedroom, 1-bath condo offering 757 sq ft of bright, comfortable living space. Perched on the 22nd floor, this home features a private balcony with sweeping panoramic views - the perfect spot to enjoy your morning coffee or unwind at sunset. Step inside to a sun-filled open-concept living and dining area, designed for comfort and entertaining. The modern kitchen boasts elegant quartz countertops, new stainless steel appliances, and ample cabinetry, ideal for home cooks and hosts alike. A bonus in-unit storage room adds valuable convenience. Residents of this well-maintained building enjoy access to top-tier amenities, including an indoor pool, sauna, and on-site laundry facilities. A dedicated parking space is included, offering everyday ease and added value. Perfectly located just a short walk from Hogs Back Falls and Mooney's Bay Beach, you'll enjoy easy access to scenic trails, lush green spaces, and year-round recreational opportunities. With Carleton University within walking distance, shopping, dining, and transit all nearby, this is city living at its best. Whether you're a first-time buyer, a savvy investor, or looking to downsize, this move-in-ready condo is a must-see! (id:50886)
Bennett Property Shop Realty
204 - 190 Guelph Private
Ottawa, Ontario
Best value in the complex with 2 parking spots included! Welcome home to this sun-soaked and meticulously maintained 2-bedroom, 2-bath + den unit, perfectly perched overlooking the Carp River Conservation Area. If you're looking for a peaceful setting with all the perks of condo living, this is the one! Step inside to find a spacious, open-concept layout flooded with natural light. Hardwood and tile flooring run seamlessly throughout, adding warmth and elegance to every room. The large living and dining area opens to a private balcony, your front-row seat to stunning sunsets, and nature's finest performances. The kitchen is both stylish and functional, offering plenty of cabinetry and counter space, perfect for entertaining. Retreat to a generous primary bedroom with ample closet space, unwind in the second bedroom, and enjoy the flexible den space as a home office, hobby room, or cozy reading nook. Additional features include: In-unit laundry, TWO parking spots (1 indoor, 1 outdoor), storage locker. Well cared-for building with low maintenance lifestyle! Steps to shopping, transit, parks, trails, and all the best of Kanata. Whether you're downsizing, rightsizing, or jumping in to homeownership for the first time, this unit checks all the boxes! (id:50886)
Innovation Realty Ltd.
455 Grand Avenue East
Chatham, Ontario
Seize a Slice of Chatham's Culinary Success: The Cajun Pepper is For Sale! Don't miss this exceptional opportunity to acquire The Cajun Pepper, Chatham's only fully licensed Southwestern and Mexican restaurant. This isn't just a business; it's a turnkey operation with a remarkable 28-year legacy, proving its resilience and strong market presence, even thriving while operating at a relaxed 50% capacity (just 30 hours per week!) for the last four years. Imagine the untapped potential! This prime 2,008 sq ft space (Unit 11) is strategically positioned in a high-volume, well-maintained plaza with ample parking. You'll benefit from incredible built-in traffic, located directly next door to Chatham's newest high-end hotel and with a vast, established residential neighbourhood right at your back door. The sky truly is the limit here for growth and expansion. The retiring owners are committed to your smooth transition and future success. Whether you choose to continue the beloved Cajun Pepper brand, capitalizing on its established reputation, or unleash your own exciting new culinary concept, they're ready to assist you every step of the way. Become your own boss and step into a proven business with immense upside. This is an exceptional business opportunity ready for immediate takeover. Plus, a vendor take-back is available to help make your dream a reality. Inquire today! (id:50886)
Realty House Inc. Brokerage
41 Duchess Avenue
London South, Ontario
Welcome to 41 Duchess Ave, a charming 3-bedroom, 1.5-bath home situated on an impressive 216 ft deep lot with a rare inground pool a true find in this neighbourhood. This is an Estate Sale being sold as is, where is. Inside, the home offers solid bones, a main-floor addition, and hardwood flooring under the carpet waiting to be revealed. There are beautiful stained-glass accent windows, and approximately 90 % of the windows have been replaced with double-pane insulated units, enhancing both comfort and efficiency. The walls are drywall (not lath & plaster), giving renovators a clean foundation to work with. The kitchen is ready for a full update, allowing buyers to put their own stamp on the space. A newer gas stove is already in place to get you started.Mechanically, the home features a newer furnace, PVC sewer stack, newer pool sand filter and pump, and a pool liner that appears to be in good shape. With its deep lot, rare pool, and character details, this home presents a fantastic opportunity for renovators, first-time buyers, or investors looking to build equity in a desirable London location. (id:50886)
RE/MAX Advantage Realty Ltd.
28 St. Georges Ave
Sault Ste. Marie, Ontario
Conveniently located close to all amenities, this home has parking in the front and rear (by lane way access). Featuring 3 bedrooms and 1.5 bathrooms, this home is a great opportunity to add to your investment portfolio or a perfect home for a first-time home buyer. Call today for a viewing. (id:50886)
Royal LePage® Northern Advantage
482 Castlegrove Boulevard
London North, Ontario
First time offered in over 40 years! This fantastic 3 bedroom, 2 bathroom home is filled with character and endless possibilities. Ideally situated on a direct bus route to Western University and just minutes from grocery stores, shopping, fitness centres, and restaurants, this location offers unmatched convenience for students, families, or investors.Recent updates include a new furnace and heat pump (2024) and roof (2015), providing comfort and peace of mind for years to come. The lower level boasts two spacious living areas with the flexibility to add an additional bedroom, making it an ideal space for an in-law suite or income-generating unit.A rare opportunity to own a versatile home in a highly desirable area don't miss your chance to make it yours! (id:50886)
RE/MAX Centre City Realty Inc.
0 Belleville Road W
Tyendinaga, Ontario
Build your dream home here! This 1.7 acre lot is in and ideal location, while retaining a rural feel, it is just minutes away from Napanee, Belleville and Prince Edward County. Close to the401 for an easy commute to Kingston or Belleville. The lot is cleared, flat and will have well installed. Build your dream home here! This 1.7 acre lot is in and ideal location, while retaining a rural feel, it is just minutes away from Napanee, Belleville and Prince Edward County. Close to the401 for an easy commute to Kingston or Belleville. The lot is cleared, flat and will have well installed before completion of severance. This blank canvas can be whatever you want it to be. before completion of severance. This blank canvas can be whatever you want it to be. (id:50886)
Century 21 Lanthorn Real Estate Ltd.
685 County Road 28
Prince Edward County, Ontario
Dreaming of space, comfort, and style-without giving up convenience? Welcome to 685 County Road 28 in Rossmore, just over the Bay Bridge from Belleville. This stunning brick bungalow sits on 1.22 acres, offering the perfect blend of luxury and family-friendly living. Enjoy the peace of County life with the perks of municipal water and a location close to schools, shopping, restaurants, and Hwy 401. Inside, a bright open-concept main floor invites connection and relaxation. The living and dining area features a cozy gas fireplace and walkout to a spacious deck overlooking your private backyard-perfect for morning coffee or summer barbecues. The custom kitchen boasts granite countertops, cabinet lighting, double built-in ovens, an induction cooktop, abundant cabinetry, and a sunny breakfast nook with built-in window seating.With 5 bedrooms and 4 bathrooms, there's room for everyone. The primary suite offers south and east-facing views, custom built-ins, and a spa-inspired ensuite with a glass shower, floating double vanity, heated marble floors, and in-wall speakers. Two additional bedrooms share a stylish full bath with double vanity and large walk-in closet.The fully finished lower level is made for family fun, complete with a wood stove, custom built-ins, wainscoting, and a kitchenette/bar. Two large bedrooms, a 4-piece bath with jet tub, plenty of storage, and a workshop make it ideal for guests, teens, or an in-law suite with separate entrance through the garage. Outside, enjoy two decks, a fenced area for kids or pets, raised garden beds, two sheds, a cozy firepit, and plenty of open space for soccer, golf chipping, or backyard games. A double garage with EV port and triple-wide driveway add convenience. 685 County Road 28-a perfect blend of country calm and city convenience, designed for family living at its best! (id:50886)
Royal LePage Proalliance Realty

