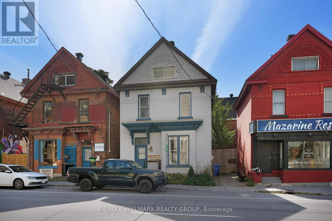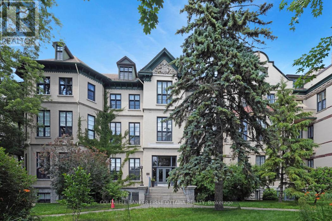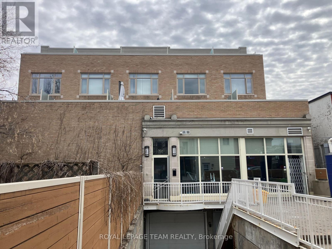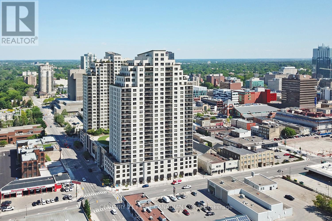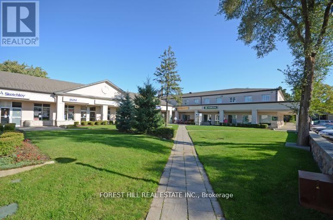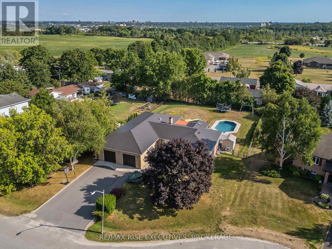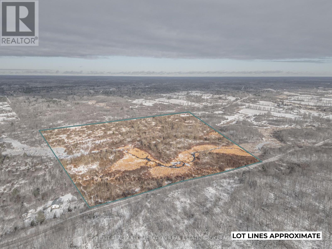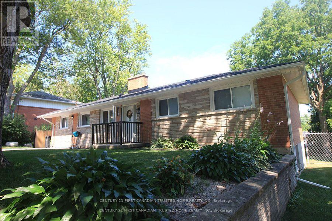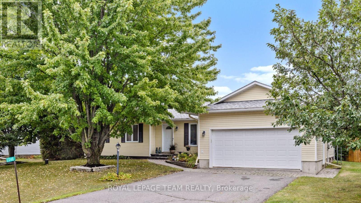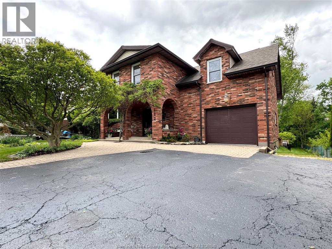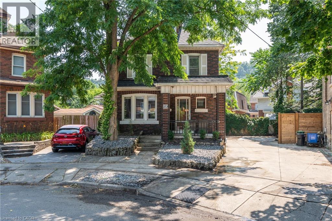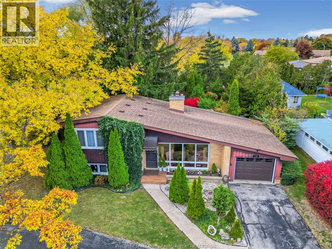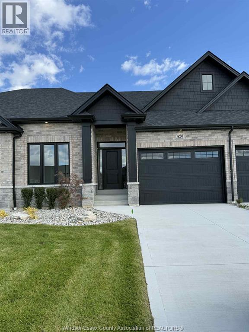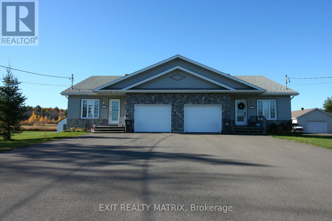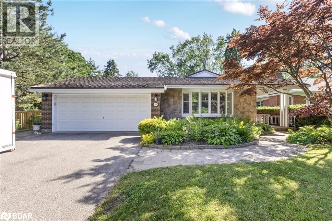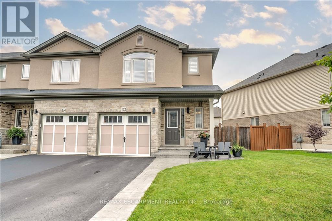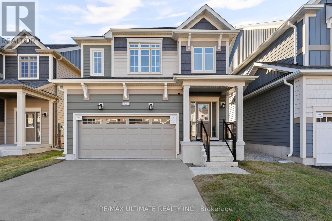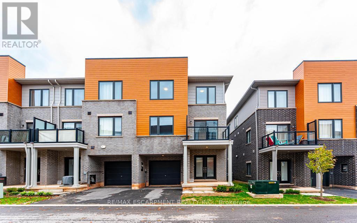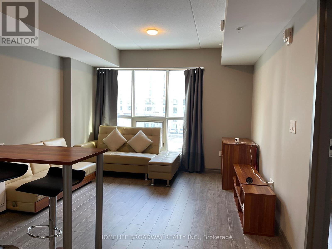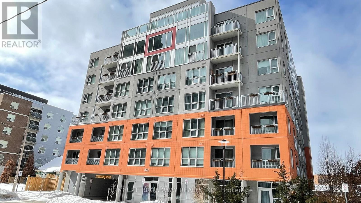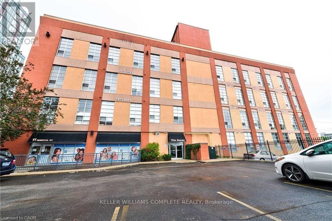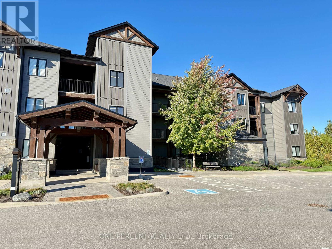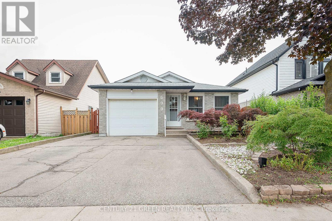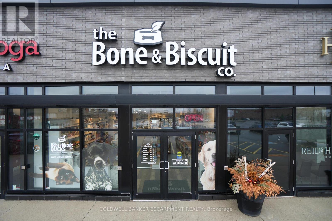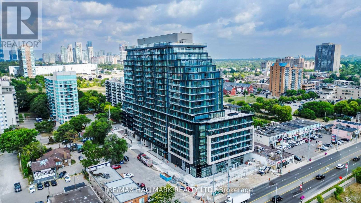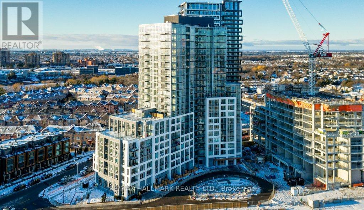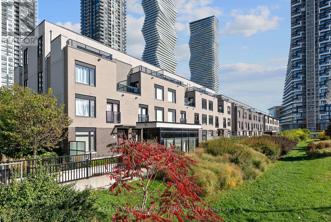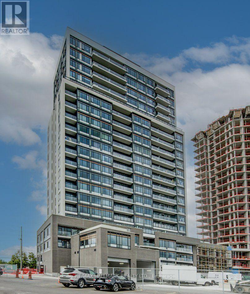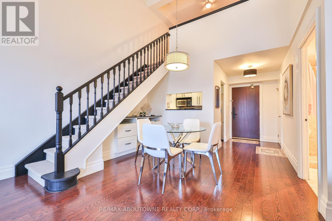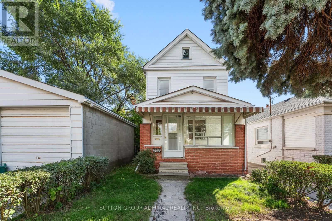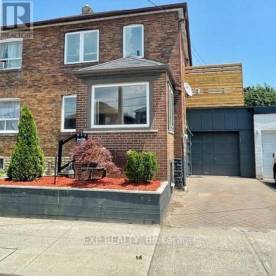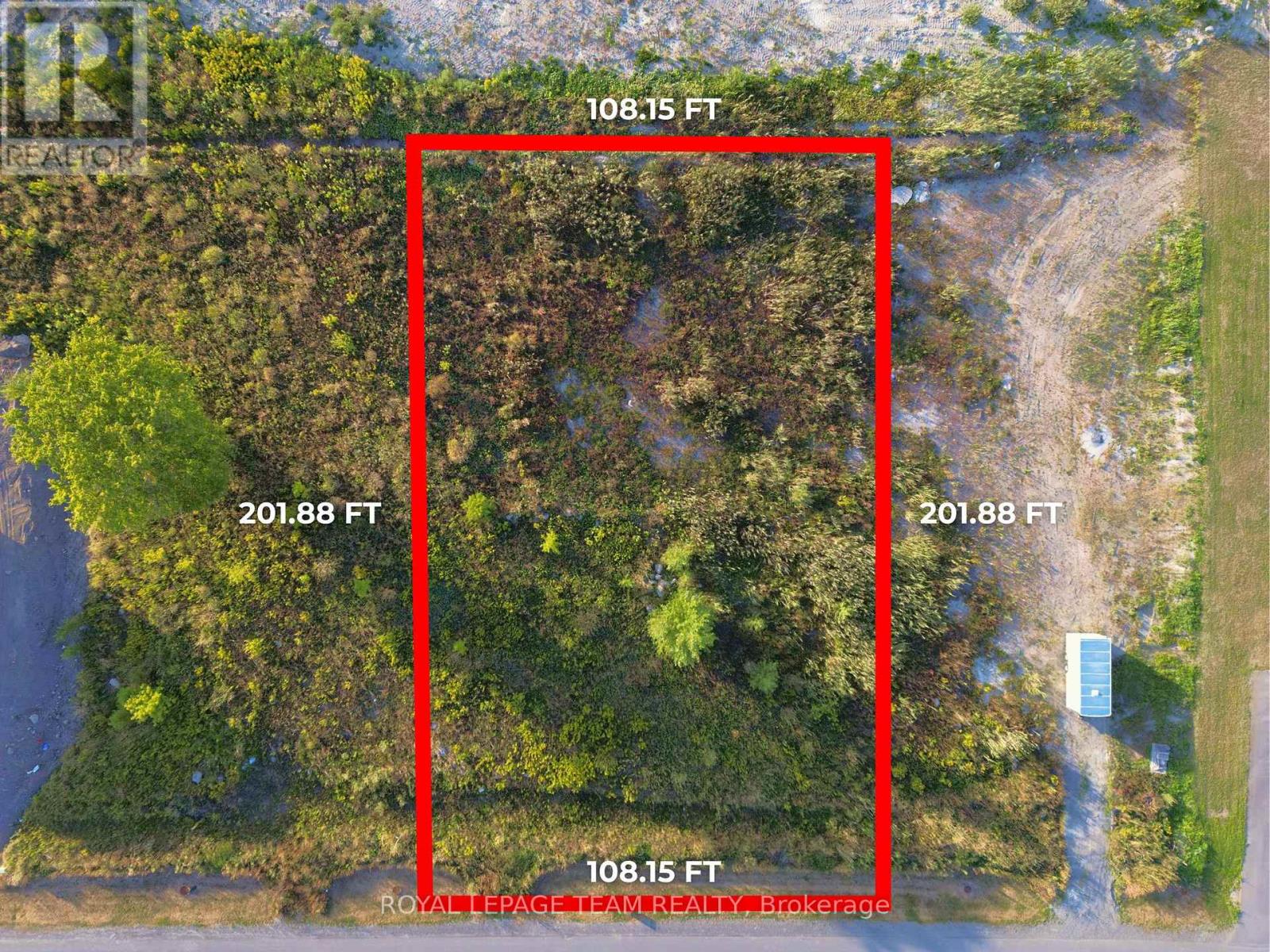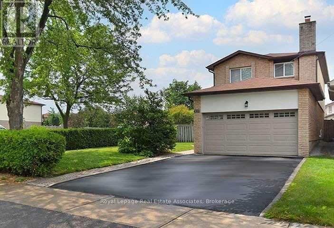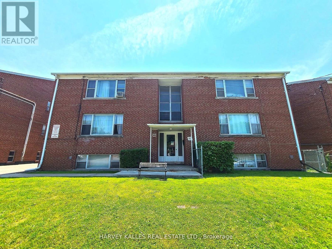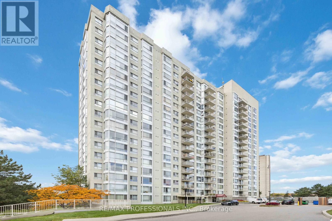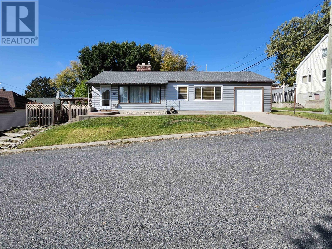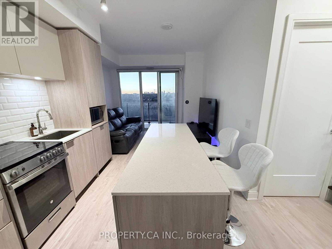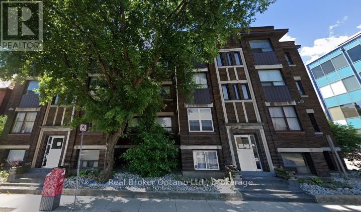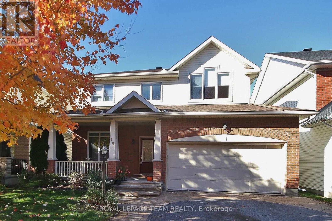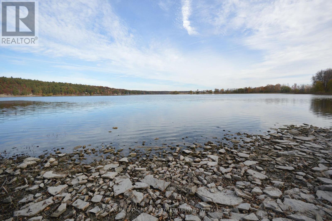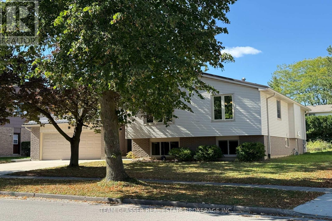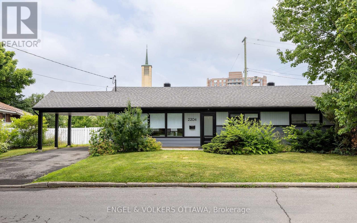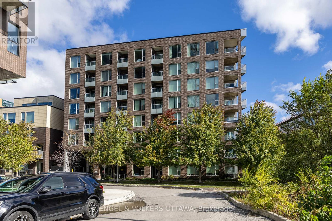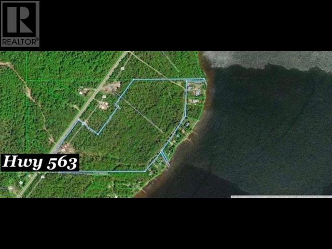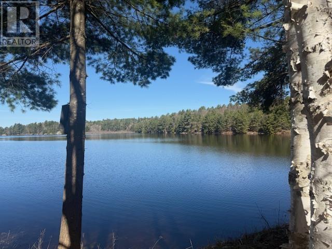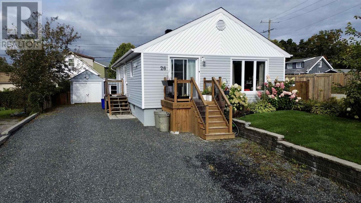286 Kent Street N
Ottawa, Ontario
See link for walkthrough and floor plans. Cash cow downtown with opportunity galore! Updated with flair this profitable Fourplex already cashflows positive! This building would also make an excellent Airbnb being walking distance to everything touristy Ottawa has to offer including Parliament, the Byward market, Elgin st and the Canal. Four updated one bedroom apartments, including one 2 storey loft style gem! Each unit has their own laundry and hydro meter. Commercial zoning gives this building SO many possibilities! A great addition to your portfolio. Income and expense sheet available upon request. (id:50886)
RE/MAX Hallmark Realty Group
405 - 589 Rideau Street
Ottawa, Ontario
Step into this stunning one bedroom loft in Ottawa's iconic Wallis House, where heritage charm meets modern urban living. Soaring 14-foot ceilings and massive south facing windows flood the space with natural light, highlighting the dramatic exposed brick wall and open-concept layout. The kitchen flows seamlessly into the living space, perfect for entertaining or enjoying cozy evenings by the gas fireplace. Enjoy the convenience of in-suite laundry and the character of a space that blends warmth, history and functionality. Located in a prime downtown location close to the Byward Market, Parliament Hill, the Rideau Canal, the National Art Centre and many of Ottawa's best restaurants and cafes. This is more than a home...it's an opportunity to own a piece of Ottawa's history while enjoying a vibrant urban lifestyle. (id:50886)
Coldwell Banker First Ottawa Realty
26 - 202 St Patrick Street
Ottawa, Ontario
URBAN VIBES - LOFT LIVING! Exactly the lifestyle you've been dreaming of with this rarely available, ultra-stylish two-storey loft condo in the heart of Ottawa. Wake up to soft natural light streaming in and enjoy your morning coffee on a private terrace overlooking the iconic Notre Dame Cathedral Basilica. Right outside your door, explore a neighbourhood that has it all: from gourmet dining to casual bites, boutique shops to a shopping mall, hidden courtyards, art galleries, live music, and vibrant street life. Located steps from the NAC, Rideau Centre and LRT, with easy access to bike paths and public transit, you're truly connected to everything Ottawa's core has to offer. Step inside and feel the good vibes! The space is bright, open, and thoughtfully curated for modern living. Entertain with ease in the airy main level, or unleash your inner chef in the sleek kitchen, finished with quartz countertops. The second bedroom offers flexible functionality perfect as a home office/den, guest suite, additional living space or a cozy reading nook. Upstairs, the lofted primary suite serves as your private urban retreat, complete with a walk-in closet, a stylish 3-piece bathroom, and natural light cascading from a rooftop skylight. Additional highlights include : huge skylight, in-unit all-in-one laundry, heated designated underground parking, hardwood throughout, open and a spacious terrace. This turnkey, low-maintenance, lock-and-leave condo is ideal for professionals, creatives, or anyone seeking the vibrant downtown lifestyle with a refined sense of style. Every detail of this residence is crafted for elevated city living! (id:50886)
Royal LePage Team Realty
2108 - 330 Ridout Street N
London East, Ontario
AVAILABLE - NOVEMBER 28 2025 - 21st Floor Executive Bright Corner North West Facing Water Views Condo at the Renaissance II. 2 Bedroom + Den with Private Master Suite, Complete with 1 Premium Parking Spots (UG-113 Additonal Spot Maybe available) + Storage Locker (P4-68). Open Design is Perfect for Entertaining and Includes Bonus Wine Fridge. Updates Include Modern Flooring Throughout (No Carpet), Surround Sound Throughout Entire Condo Professionally Installed by London Audio. Over-sized North West Balcony Offers the Best Views of the Thames River and Downtown London! Walk to Everything! High End Upgraded Stainless Steel Appliances Complete with Customized Granite Counter Tops with In-Suite Laundry. Building Facilities include Large Professional Exercise Centre, Massive Party Area w/Pool Table, Professional Theatre Room, Outdoor Terraces contains Gas Fireplace, BBQs, Putting Green, Loads of Patio Furniture & 2 Guest Suites! Condo fees include Heat, Air Conditioning and Hot/Cold Water. Appliances Include: Fridge, Wine Fridge, Induction Stove, Dishwasher, Microwave, Washer, Dryer. (id:50886)
Century 21 First Canadian Corp
205 - 35 The Links Road
Toronto, Ontario
LOCATION LOCATION! THE LINKS PLAZA LOCATED A VERY SHORT DRIVE TO THE 401 IN A VERY AFFLUENT AREA. THIS TOTALLY RENOVATED OFFICE WITH 10-18 FT VAULTED CEILINGS IS LOCATED ABOVE SEVERAL RETAIL SHOPS ON THE SECOND FLOOR. STEPS FROM PARKLAND AND T.T.C STEPS AWAY. LOTS OF FREE PARKING. ALL UTILITIES INCLUDED IN THE T.M.I (ADJUSTMENT MADE YEAR END). CURRENT CONFIGURATION IS AN OPEN CONCEPT HARDWOOD THROUGHOUT. INCLUSIONS INCLUDE A DOUBLE CLOSET, DECK AND A SINK. HALLWAYS IN THE PROCEEDINGS OF BEING RENOVATED. A MUST SEE! (id:50886)
Forest Hill Real Estate Inc.
1779 Floyd Avenue
Kingston, Ontario
Homes like this rarely come to market! 1779 Floyd Avenue is a striking all-stone bungalow tucked away in an executive cul-de-sac, offering nearly 4,000 sq/ft of finished living space and an exceptional outdoor retreat. The main level boasts three spacious bedrooms plus a dedicated office, a large family room, a formal dining area, and a bright sunroom. The kitchen has been tastefully refreshed with refinished cabinetry, a subway tile backsplash, new countertops, and stainless steel appliances. Downstairs, the fully finished lower level adds impressive versatility with a bar area and lounge and an additional rec. room, abundant storage, and a complete in-law suite with its own kitchen, bedroom, den, bathroom, and living space. An oversized 27x23 double-car garage and paved driveway provide ample parking for multiple vehicles and toys, while the backyard is a true oasis - featuring a new deck, stone patio, in-ground pool, hot tub and a fully fenced yard designed for entertaining and family fun. With recent big-ticket updates including a steel roof, septic system, furnace and basement windows, plus the opportunity to personalize further, this home blends move-in readiness with room to grow. Don't miss your chance to own this rare offering schedule your viewing today! (id:50886)
RE/MAX Rise Executives
0 9th Concession Road
Stone Mills, Ontario
Welcome to your own 50+ acre of paradise on a quaint country road just north of Enterprise. This property is a dream for hunting and/or outdoor enthusiasts, offering endless opportunities with ample space and breathtaking views. For those seeking a peaceful escape from the hustle and bustle of city life, this property is it. Wake up to the hills and the soothing sounds of water running. Picture yourself surrounded by the heart of nature. Spend your days exploring the woods, perhaps watching beavers or just enjoying your perfect piece of nature. Whether it's building your dream home, or simply taking in the beauty of your this property, it has it all. (id:50886)
Exit Realty Acceleration Real Estate
133 Deer Park Circle W
London North, Ontario
An Address of Distinction - Welcome to a residence where elegance meets excellence in one of London's most prestigious and admired neighborhoods, Oakridge. This exceptional 2+2 bedroom, 3full bathroom Bungalow has been meticulously renovated, offering an exquisite blend of timeless style and modern sophistication. From the moment you step inside, you'll be captivated by the grandeur of the curated design elements, and the seamless flow of space. Continue past, into the dining room, an elegant accent wall and decorative light fixture creates an ambiance worthy of intimate dinners or grand entertaining. The heart of the home is a chef's dream kitchen, featuring timeless granite countertops, stainless steel appliances and refined cabinetry leading into the living room, where you are engulfed in sunlight, complete with a wood burning brick fireplace. The main floor also boasts a bright and serene second floor deck, large pantry with separate entrance, and an elegant living area ideal for day-to-day living. Each bedroom offers generous proportions and tasteful finishes, while all three spa-inspired bathrooms exude luxury. The fully finished walk-out lower level features a 4-Seasons Sunroom, family room with brick fireplace, two additional bedrooms, and a full bath, work shop with sliding glass doors offering in-law suite potential. Head into your oasis, a spacious fully fenced yard with patio. A true extension of this home's refined elegance, designed for grand entertaining and tranquil escape. Enjoy the beautifully landscaped grounds set on a beautifully maintained lot, this residence exudes curb appeal. Moments from top-tier schools, green spaces, this is more than a home, it's a lifestyle. Don't miss your chance to own a truly distinguished property in one of London's most coveted enclaves. Welcome to 133 Deer Park Circle. Close to All amenities, Costco, Superstore, shopping, within walking distance to Oakridge High school, and West Oaks French Immersion school. (id:50886)
Century 21 First Canadian Trusted Home Realty Inc.
2248 Wallingford Way
Ottawa, Ontario
Set on an expansive 20,000+ sq ft lot, this 3+1 bedroom, 3-bath bungalow is nestled in a safe, family-oriented neighbourhood surrounded by mature trees and a new park. Just minutes from all the amenities Manotick has to offer, the home showcases a brand-new, sunlit kitchen at its centre, complete with two-toned cabinetry, quartz countertops, and stainless steel appliances. Freshly updated flooring flows throughout the open-concept living and dining areas, down the hall to three bedrooms, and a beautifully renovated 5-piece bathroom with cheater ensuite access. The fully finished lower level features a spacious rec room with a Napoleon wood stove, a guest bedroom and full bath, plus generous storage space. Step outside to a private, hedged backyard with an above-ground pool, three storage sheds, a greenhouse, and a deck with a gazebo, perfect for entertaining. A convenient main-level laundry and pool change room with sink and toilet adds extra functionality. Parking includes an attached, heated and insulated two-car garage plus room for four additional vehicles in the laneway. See attachments for more details. Septic system maintained annually by Clearstream. (id:50886)
Royal LePage Team Realty
122 Augustine Drive
Kingsville, Ontario
Unique 1 of a Kind Home in the Heart of Kingsville, subdivision living in the front yard, park-like setting in the back, ravine lot backing onto Mill Creek. Relax on the 34 x 34 roof top terrace complete with built in gas fire top table overlooking a beautifully landscaped setting, forested with a variety of large trees. Large backyard accessible by side driveway to 4 car cement pad driveway, perfect for large family gatherings. Nothing to do but move in & unpack, home has been fully renovated, 3 bathrooms, 5 bedrooms, kitchen & living quarters. Lower level could easily be converted to a granny suite, has its own private entrance from backyard, perfect for children not quite ready to move out. 3 car garage in back perfect for the hobbyist or professional workspace, or just storage for toys for young & old! Featuring office with tray ceiling & stack stone fireplace ready for work or living space for additional family members. Family room & living room are separate from main part of home ensuring restful private area away from kitchen activity. Great home, great opportunity for large family or multi family dwelling, walking distance to schools, shopping and dining, A quick 35 minute drive to Windsor & 15 minute drive to Leamington. (id:50886)
H. Featherstone Realty Inc.
272 Stinson Crescent
Hamilton, Ontario
Gorgeous 2.5 storey Home in the Heart of Downtown Hamilton! Tucked away at the end of a quiet court, this beautifully maintained 2.5 storey gem offers the perfect blend of charm, space and opportunity. Featuring 4 spacious bedrooms and 1 full bath in the main home, plus a separate 1 bed, 1 bed in-law suite in the basement - ideal for extended family, guests or rental income. With a rare 3-car driveway and prime downtown location, this home is as practical as it is picturesque. Whether you're looking to live in and rent, create a multi-unit investment property or simply enjoy the flexibility of added space, this property is bursting with potential. Don't miss your chance to own a versatile and character-filled home in one of Hamilton's most vibrant communities! Steps away from a main bus route, the Bruce Trail, and the mountain stairs! (id:50886)
Realty Network
281 Grace
Tecumseh, Ontario
WELCOME TO THE HEART OF TECUMSEH! This charming 3-bedroom home sits proudly on a spacious corner lot surrounded by mature trees, just steps from scenic walking trails, parks, and playgrounds. Inside, you’ll find a warm and inviting layout featuring a bright kitchen, comfortable living and dining areas, and a stunning sunroom—perfect for morning coffee or peaceful evenings—overlooking the lush, beautifully landscaped backyard. Enjoy the tranquil setting with its ponds, patio, and sundeck—an outdoor retreat made for relaxing or entertaining. Conveniently located near top-rated schools, shopping, and all Tecumseh amenities, this home combines small-town charm with everyday convenience. (id:50886)
Deerbrook Realty Inc.
428 Caserta Crescent
Lakeshore, Ontario
Welcome to 428 Caserta Crescent. A beautifully finished home featuring hardwood floors throughout and 8-foot ceilings on the main floor. The cozy living room includes a fireplace, while the kitchen offers painted cabinets extending to the ceiling, an oak island, and a composite deck walk-out through 8-foot patio doors.The main floor also includes a three-piece bathroom and convenient laundry closet. The finished basement features fresh carpet on the stairs and throughout, along with an additional bedroom. The primary suite includes a spacious ensuite with a large glass shower. Outside, you’ll find a fully fenced backyard with grass and a one-and-a-half-car garage. (id:50886)
RE/MAX Preferred Realty Ltd. - 585
3532-3534 Front Road
East Hawkesbury, Ontario
Modern Semi-Detached (Duplex) Great Investment or Owner-Occupied Opportunity. Built in 2014, this semi-detached duplex offers two spacious units under one PIN, perfect for investors or multi-generational living. Unit 3532 features an open-concept layout with 2 + 1 bedrooms, a modern kitchen and bathroom, and a finished basement. Unit 3534 is a near carbon copy, with only minor differences, offering the same bright and functional design. Situated on a large 125' x 240' lot, the property is serviced by two septic systems and 1 drilled well. Located within 3 km of all amenities, this property combines comfort, convenience, and great income potential. (id:50886)
Exit Realty Matrix
87 Tutela Heights Road
Brantford, Ontario
Welcome to this beautiful property nestled in the highly sought-after Tutela Heights neighbourhood where the charm of country living meets the convenience of the city. Surrounded by mature trees, rolling fields, and scenic walking trails, this home offers peace, privacy, and easy access to amenities. The historic Graham Bell Homestead Museum, family parks, shopping, and banks are all nearby. This well-maintained home features 3+2 bedrooms, 3 bathrooms, and a bright, open-concept kitchen on the main floor, with another full kitchen in the basement. Between both kitchens, you'll find (2) s/s refrigerators, (2) s/s stoves, (1) stainless steel dishwasher, and an abundance of cupboard and counter space ideal for family living, entertaining, or multi-generational families. The cozy sitting room boasts a beautiful wood fireplace and two oversized skylights that flood the space with natural light, creating a warm and inviting atmosphere. Recent updates include new windows installed in 2023, providing energy efficiency and modern appeal. Outside, the expansive driveway offers parking for up to 6 vehicles with no sidewalks. The private backyard is perfect for summer entertaining, complete with an inground pool. This is a rare opportunity to enjoy the tranquility and spacious lots that Tutela Heights is known for, all while being just minutes from the conveniences of city life. (id:50886)
Exp Realty Brokerage
172 Westbank Trail
Hamilton, Ontario
This beautiful freehold end-unit townhouse is situated in one of Stoney Creek Mountain's coveted Heritage Green Neighbourhoods. Offers ease of accessibility to the Linc, Red-Hill and QEW access. The home offers 3 spacious bedrooms with generous sized closets, and the ease of a second floor laundry with an abundance of storage. The upgraded kitchen boasts stainless steel appliances, a natural gas stove, beautiful quartz countertops and lots of storage with a functional island perfect for gathering around. Extra long driveway that has 2 parking spaces plus garage. In addition, this home has a fully fenced backyard. The neighbourhood is perfect for families with access to several parks, walking trails, Valley Park Library and Recreation Centre. January 1st possession available! (id:50886)
RE/MAX Escarpment Realty Inc.
340 Mceachern Lane
Gravenhurst, Ontario
Welcome to this stunning brand new 4 bedroom home located just off Muskoka Beach Road in Gravenhurst. Thoughtfully designed with today's family in mind, this detached property combines modern comfort, quality craftsmanship, and timeless charm. As you step inside you are greeted by a bright and spacious open concept layout enhanced by soaring 9-foot ceilings on both floors. The family room and kitchen flow seamlessly together creating the perfect setting for gatherings and everyday living. Stainless steel appliances, wood cabinetry, and quartz countertops create a modern, sophisticated feel, complemented by durable luxury vinyl flooring throughout the main level. Large windows through out the home fill the space with natural light, while the thoughtful layout makes entertaining effortless and enjoyable. Upstairs, you'll find 4 generously sized bedrooms and 2 bathrooms offering plenty of space for comfortable living. The primary suite serves as a peaceful retreat complete with a large walk in closet and generously sized 4-pc ensuite. The spacious basement presents a blank canvas for additional living space, complete with a roughed-in bathroom and endless potential to tailor it to your lifestyle. Every detail from the finishes to the floor plan has been carefully considered to provide both style and practicality.A deep lot offers endless possibilities whether it is creating a backyard oasis, adding a pool, or simply giving the family lots of space to play. Set in a desirable location close to highways, shops, great schools, parks, and the Muskoka lakes. This home allows you to be in the heart of Muskoka's serene neighbourhood with modern living. (id:50886)
RE/MAX Ultimate Realty Inc.
68 Dryden Lane
Hamilton, Ontario
Welcome to this modern and very affordable 3-storey end-unit townhouse, under 5 years old, offering style, convenience, and comfort. Featuring 3 spacious bedrooms and an open-concept main floor, this home is perfect for first-time buyers, young families, or investors. The bright and airy layout includes a modern kitchen with ample cabinetry and a seamless flow to the living and dining areas, ideal for everyday living and entertaining. Located in a highly sought-after neighbourhood, you'll enjoy being close to shopping, schools, parks, restaurants, and public transit, with quick and easy access to major highways for commuters. (id:50886)
RE/MAX Escarpment Realty Inc.
505 - 321 Spruce Street
Waterloo, Ontario
Spacious 1+1 Unit, 618 Sq.Ft., Large Den Can Be Used As 2nd Bedroom. Fully Furnished ! Ready to move in. Walking distance to Laurier University, Waterloo University, Conestoga College. Keyless Door entry, Weekly Cleaning included in Maintenance Fee (id:50886)
Homelife Broadway Realty Inc.
505 - 321 Spruce Street
Waterloo, Ontario
Spacious 1+1 Unit, 618 Sq.Ft., Large Den Can Be Used As 2nd Bedroom. Amazing investment or self use opportunity, Fully Furnished ! Ready to move in. Walking distance to Laurier University, Waterloo University, Conestoga College. Keyless Door entry, Weekly Cleaning included in Maintenance Fee ! Which Make The Unit Easy To Lease Out At Higher Rent or self use. (id:50886)
Homelife Broadway Realty Inc.
202 - 11 Rebecca Street E
Hamilton, Ontario
Welcome to The Annex Lofts at 11 Rebecca Street, where urban character meets modern convenience. This spacious one-bedroom, one-bathroom loft in the heart of downtown Hamilton is the perfect blend of style and function. Soaring ceilings, polished concrete floors, and exposed ductwork create an authentic industrial feel, while large windows flood the unit with natural light. Unit 202 offers an open-concept layout designed for todays lifestyle, with a modern kitchen featuring stainless steel appliances and ample storage. The generous living space allows for flexible furniture arrangements, ideal for both entertaining and working from home. A private bedroom with oversized windows and a sleek four-piece bathroom complete the floor plan. What sets this condo apart is not just its design, but its value. The Annex Lofts is a boutique building with low-maintenance fees that include internet, water, and building insurance keeping your monthly costs predictable and affordable. Amenities include a party room, bike storage, and secure entry. Located steps from restaurants, cafes, shopping, transit, and the vibrant arts scene, this property offers an unbeatable lifestyle for first-time buyers, professionals, or investors seeking strong rental potential in a growing downtown core. With easy access to the Hamilton GO Centre, major highways, and future LRT, this is a smart long-term investment in one of Ontario's fastest-rising cities. Don't miss the opportunity to own a stylish loft in a well-managed building that combines character, convenience, and value. (id:50886)
Keller Williams Complete Realty
125 Crewson Court
Erin, Ontario
Luxury lives in this Thomasfield-built trophy home in coveted Crewson Ridge Estates. Situated on 3.4 acres of with no rear neighbours, it features 6 bedrooms, 5 bathrooms, and over 5,200 sq.ft. of finished space. Highlights include 2 kitchens, a heated saltwater pool (built in 2023) with an automated safety cover, geothermal heating, and a lavish primary suite with an 8-piece ensuite, walkout basement w/ rental potential incl. 2 add'l bedrooms and a separate entrance. A backup generator and energy-efficient systems complete this turnkey estate. A two-story grand entrance with 9' ceilings and luxurious finishes, including heated marble floors and scratch-resistant engineered cherry wood floors. Custom Kitchen: Paragon-designed with quartz counters, slab backsplash, soft-close cabinetry, extraordinary storage space, and a striking massive cherry wood island. Outfitted with Brigade commercial-grade appliances for a chefs dream. Living & Dining Areas: Spacious and elegant, designed for entertaining.Family Room: Cosy gathering space featuring shiplap feature wall and gas (propane) fireplace. Upper Floor: Primary Suite: Features two walk-in closets, an 8-piece ensuite with heated floors, and a versatile adjacent space for an office or nursery. Bedrooms: Three additional generously sized bedrooms, offering ample privacy and comfort for family or guests. Walkout Basement: Self-Contained Living Quarters: Offers 1,823 sq. ft. with 9' ceilings, two bedrooms, two bathrooms, and a full kitchen with quartz counters. Large above-grade windows, a family room, office or gym space, and a separate entrance, ideal for rental or multi-generational living. Outdoor Amenities: Heated inground saltwater pool with an automated safety cover, pool cabana, lush forested 3.4-acre property.This exquisite estate seamlessly blends elegance, comfort, and functionality, perfect for luxurious living. (id:50886)
Epique Realty
306 - 12 Beckwith Lane
Blue Mountains, Ontario
Welcome to Suite 306, 12 Beckwith Lane at Mountain House. This rare, top-floor, two-storey, three-bedroom retreat with over 1100 square feet, showcases the best of Blue. From the moment you step inside, the dramatic volume and mountain-facing windows steal the scene, filling the home with natural light and framing the escarpment in every season. Quietly positioned with no one above, its the calm, private getaway you have been looking for.The main level blends an efficient kitchen with stone counters and stainless appliances into open dining and living space with a fireplace. Ideal for relaxed evenings after the slopes or a sunny morning coffee before hitting the trails. Two generous bedrooms on this level offer flexible uses as guest rooms, home office, or kid-friendly bunk room. Also on this level you will find a well appointed bathroom and in-suite laundry adding everyday convenience. Upstairs is a loft-style primary bedroom with its own bathroom, creating a comfortable separation of space for family and guests.Step outside and you are minutes to everything: Blue Mountain Village, private and public ski clubs, golf, Scandinave Spa, Georgian Bay beaches, and downtown Collingwood. On site, owners enjoy year-round amenities including an outdoor heated pool, outdoor heated hot tub, sauna, fitness room, and the Après Lodge with its outdoor fireplace and gathering area, perfect for unwinding after a day on the escarpment.Thoughtfully maintained and move-in ready, Suite 306 delivers the hard-to-find combination of top-floor privacy, a true two-storey layout, and three full bedrooms in an unbeatable four-season location. (id:50886)
One Percent Realty Ltd.
Main - 690 Elgin Street N
Cambridge, Ontario
Welcome to this charming upper floor of a beautiful bungalow! This spacious unit features 2 bed and a Den and a bath room. Separate laundry is conveniently located in the main level. One car garage and 1 driveway parking spot is included in the rent. This property is ideally located close to parks, schools, groceries, and highways. The Public School is conveniently located directly in front of the house, making it perfect for families with children. (id:50886)
Century 21 Green Realty Inc.
2a - 30 Clair Road W
Guelph, Ontario
Exciting Turnkey Business Opportunity! Discover Bone & Biscuit! Own a boutique pet supply store with this ready-to-launch offer. Located in vibrant Clair Marketplace, it enjoys excellent visibility next to a popular grocery store, attracting steady foot traffic. This shop has served loyal customers for five years, known for quality and service. All fixtures and essentials are included for a smooth transition. Whether you're experienced or new to business, seize this chance to join a well-loved community shop with strong local support (id:50886)
Coldwell Banker Escarpment Realty
401 - 3009 Novar Road
Mississauga, Ontario
Brand New 1-Bedroom Condo at ARTE Residences Never Lived In | Includes 1 Underground Parking Space. Enjoy a bright, open-concept layout with sleek laminate flooring throughout. The living area flows seamlessly to a private balcony, ideal for relaxing or enjoying your morning coffee. The modern kitchen is equipped with stainless steel appliances and ample storage. The spacious bedroom features large windows that let in natural light, and in-suite laundry adds everyday convenience. Amenities Include, Fully equipped fitness centre Stylish party room Fun games room, Located just minutes from Square One Shopping Centre, with quick access to major highways, transit, and nearby essentials like Credit Valley Hospital. Shopping, dining, and entertainment are right at your doorstep!! A++ Tenants Only. Tenant To Pay Heat, Water, Hydro. Building Has Free High Speed Internet. (id:50886)
RE/MAX Hallmark Realty Ltd.
408 - 225 Malta Avenue S
Brampton, Ontario
Brand New 3 Bedroom, 2 Bathroom Corner Unit, Open Concept Layout, Stainless Steel Appliances, Large Windows For Natural Light. Prime Location In Brampton Near Shopper's World, Brampton Gateway Bus Terminal And 2 Minute Walk To Sheridan College. Gym, Party Room, 24 Hour Security. Easy Access to Hwy 410, 401 and 407 And Much More. (id:50886)
RE/MAX Hallmark Realty Ltd.
10 - 4030 Parkside Village Drive
Mississauga, Ontario
Executive modern 3 Bed 3 Bath townhouse in the heart of Parkside Village. Beautifully designed home featuring an open-concept layout, a modern kitchen with Quartz countertops, 9-ft ceilings. Spacious Primary Bedroom w/ 4 Pc ensuite Bathroom, Walk In Closet. W/O To Private Terrace. Large Windows. Conveniently Located To All The Major Highways, Shopping Malls, Library, Grocery, schools, YMCA, Walmart, Banks, restaurants, Whole Foods, Square One mall, Go transit, cinemas and more! (id:50886)
Keller Williams Portfolio Realty
1002 - 8010 Derry Road W
Milton, Ontario
Connect Condos Milton!! Brand New Corner Unit, 2 Bed+ Den, 2 Bathrooms. Great Open Concept Layout. State Of The Art Kitchen, Flooring, Bathrooms, Large Windows With Fantastic Views Of Natural Landscape. 1 Parking And 1 Locker Included. Great Location Easy Access To All Amenities, Major Highways, Retail Shopping, Dinning!! (id:50886)
RE/MAX Hallmark Realty Ltd.
404 - 185 Robinson Street
Oakville, Ontario
Welcome to Ashbury Square in the heart of Downtown Oakville. This stylish two-storey loft-style condo offers just over 760 square feet of beautifully designed living space with soaring ceilings and abundant natural light. The open-concept main floor features an updated kitchen and stainless steel appliances, hardwood floors, and a dedicated office or den area-ideal for working from home. Upstairs, the spacious lofted bedroom includes a walk-in closet and views to below Step outside and you're in the vibrant core of Downtown Oakville-surrounded by boutiques hops, award-winning restaurants, cozy cafés, and just steps to the lake, the marina, and scenic waterfront trails. Enjoy refined urban living in one of Oakville's most coveted, walkable neighborhoods. Includes underground parking and locker. (id:50886)
RE/MAX Aboutowne Realty Corp.
87 Pritchard Avenue
Toronto, Ontario
Beautifully Updated 3+1 Bedroom, 3 Full Bath Home Offers Modern Comfort And Timeless Charm Throughout In Rockcliffe-Smythe! Bright Sunroom/Den On The Second Floor Provides A Perfect Space For A Home Office Or Reading Nook, Filled With Natural Light. Step Inside To Discover A Freshly Repainted Interior, New Kitchen, And Refinished Hardwood Floors (2020) That Add Warmth And Sophistication. Basement Suite Is Newly Refreshed With Brand-New Flooring, New Vanity And Medicine Cabinet, Plus A Brand-New Stove And Fridge In The Full Kitchen, Plus A Separate Bedroom, Ideal For Extended Family Or Potential Rental Income. Throughout The Home, Thoughtful Upgrades Include New Doors, Light Fixtures, And Updated Walls, As Well As New Flooring In The Sunroom And Modernized Bathrooms. Bonus!! 2 Car Detached Garage And 2 Driveway Parking Spaces. Every Detail Has Been Carefully Selected To Create A Clean, Contemporary Feel While Maintaining A Welcoming Atmosphere. Perfectly Located On A Quiet Street Just Minutes From Transit, Schools, And Local Shops, This Home Delivers The Best Of Both Worlds - Modern Living And Toronto Convenience. Simply Move In And Enjoy! **Listing Contains Virtually Staged Photos.** (id:50886)
Sutton Group-Admiral Realty Inc.
Lower - 525 Old Weston Road
Toronto, Ontario
Planning in Early 2026 to Find Your Next Place to Live? This Very Bright, Spacious Modern Renovated 1 Bedroom Apt is Available February 1st! High Ceilings Add to the Already Spacious Layout with Plenty of Natural Light to Brighten Up Your Space. The Spacious Bedroom has Built-In Shelves & Closets for all your Clothing Essentials, A Lovely Modern 3 Piece Bathroom with Glass Shower Stall. Pot Lights through out, Laminate Flooring, and a Sleek Kitchen. Heat, Hydro & Water Included In Rent! Cable/Internet/Coin Laundry Extra. Enjoy All Local Neighbourhood Amenities w/TTC At Your Door! Located Near Stockyards, Vibrant Corso Italia & St Clair West Shops, Earlscourt Park & Rec Centre. Walk to Local Bakeries, Popular Restos & Some of the Best Churrasqueira in the Neighbourhood! (id:50886)
Exp Realty
6750 Still Meadow Way
Ottawa, Ontario
Spacious 0.501 acre building lot offers the perfect canvas for your custom-designed residence. With ample space for creating your ideal home, whether you envision a modern masterpiece, a charming country retreat, or a traditional family abode, the possibilities are endless on this expansive half-acre lot. Situated in the highly sought-after Quinn Farm, Greely. With convenient access to local amenities, schools, parks, and recreational facilities, you'll enjoy a blend of suburban tranquility and urban convenience. Subject to subdivision covenants. Plans available with purchase. 24 hour irrevocable on offers. (id:50886)
Royal LePage Team Realty
502 - 3071 Trafalgar Road
Oakville, Ontario
Brand new, never lived-in Minto North Oak condo at Trafalgar & Dundas-featuring a rare pond view! This bright and efficient 1-bedroom + large den, 1-bath suite offers a sleek open layout with laminate floors throughout. Enjoy a modern kitchen with quartz counters and full-size stainless steel appliances, plus a brand-new front-load washer/dryer. Includes 1 underground parking space and complimentary internet.Live in luxury with resort-style amenities: a fully equipped gym, yoga room, sauna, party room, BBQ terrace, pool table lounge, kids' playroom, pet wash station, and business/meeting rooms. Brand-new window coverings already installed.Located in a prime Oakville neighborhood, just minutes from shopping, scenic trails, schools, and transit. Perfect for young professionals or couples looking for comfort, style, and convenience. Move-in ready! (id:50886)
Royal LePage Signature Realty
4302 Shelby Crescent
Mississauga, Ontario
Welcome to 4302 Shelby Crescent-an exceptional opportunity to lease a beautifully maintained detached home in Mississauga's highly sought-after Rathwood community! Perfectly located on a quiet, family-friendly crescent, this spacious residence offers the ideal combination of comfort, style, and convenience. Enjoy easy access to top-rated schools, major highways (401/403/427/QEW), public transit, close to Etobicoke border, minutes from Square One shopping centre, local parks, and the airport-making this one of Mississauga's most desirable neighbourhoods for families and professionals alike. This home features a large corner lot with impressive curb appeal, mature landscaping, and a private fenced yard-perfect for entertaining or relaxing outdoors. Inside, you'll find an open-concept main floor with bright principal rooms and an updated kitchen with quality finishes and plenty of storage. The adjoining dining and living areas overlook the backyard, creating a warm and inviting flow ideal for both everyday living and hosting. A separate family room offers additional space for gatherings or quiet evenings at home. Upstairs, three generous bedrooms provide ample comfort, while the fully finished basement includes an additional bedroom and bath-ideal for guests, in-laws, or a home office setup. The home has been meticulously cared for and offers many great memories for future tenants. For added convenience, a shorter rental term is available! Don't miss this opportunity to live in this great home! ** This is a linked property.** (id:50886)
Royal LePage Real Estate Associates
90 Trethewey Drive
Toronto, Ontario
Purpose-Built Multiplex - Six Spacious Units! Well-maintained detached building near Eglinton & Black Creek, offering 5 large two-bedroom suites plus 1 bachelor. Conveniently located with easy access to Hwy 401 & 400, TTC service on Trethewey with a direct bus to the new Eglinton Crosstown Subway, and within walking distance to local schools. Building Highlights: Roof (2018), Furnace (2009), Boiler (2009) Garage doors (2017) All units converted from fuses to breakers (2019). No knob & tube wiring. Approx. 6,888 sq. ft. (per attached floor plans, including basement) 5-car garage. Income: Gross annual rent of $101,240 (Approx., as per Seller). Important Notes: Fully tenanted. All tenants to be assumed. Vacant possession will not be provided. Photos are from a previous listing; current floor plans attached. AGENTS - FINANCIALS AND FLOORPLANS ARE ON THE ATTACHMENTS (id:50886)
Harvey Kalles Real Estate Ltd.
1206 - 3077 Weston Road
Toronto, Ontario
Room for rent with private bathroom in great building and convenient location. Shared Kitchen and living room with single female occupant. Washing machine in unit. Includes 1 underground parking and all utilities! (id:50886)
RE/MAX Professionals Inc.
214 Sixth Ave
Kenora, Ontario
Set just a few blocks from downtown Kenora, numerous parks, and schools, this beautiful 1950-built home has been cared for with pride and it shows. Solidly constructed with quality materials and lovingly updated throughout the years, offering 1,040 sq. ft. on the main floor plus a fully developed basement. The home’s mid-century style comes through in details like birch hardwood floors, arched doorways, built-in cabinetry, and a striking slate wood-burning fireplace. The kitchen has been fully renovated with a modern, stylish design and features a gas cook top, wall mounted stove, maple cabinetry and porcelain tile that carry throughout the home. There are three bedrooms and two bathrooms, giving a practical layout for family living. Downstairs, a large rec room adds plenty of additional living space as well as laundry, a workshop area, and dedicated storage room. The heating system combines in-floor and ceiling radiant heat—efficient, comfortable, and reliable year-round. The property is complete with a single-car garage and a fully landscaped, fenced yard. Tiered decking and established gardens create a private outdoor setting that’s easy to enjoy and maintain. This is a fantastic home in a great location. (id:50886)
RE/MAX Northwest Realty Ltd.
1110 - 70 Annie Craig Drive
Toronto, Ontario
A beautiful place to call home in one of the most sought-after neighbourhoods. Welcome to Vita on The Lake! This 1-bedroom, 1-bath suite offers a functional layout with floor-to-ceiling windows, abundant natural light, and a modern kitchen with quartz countertops. The spacious primary bedroom features a walk-in closet with built-in shelving, and both the living room and bedroom provide access to a 110 sq. ft. balcony. Upgraded light fixtures throughout add to the contemporary feel.Wake up to west-facing views and enjoy the vibrant community steps from the waterfront, trails, parks, cafés, restaurants, and transit. This neighbourhood is perfect for those who appreciate scenic surroundings and an active lifestyle. Luxury amenities include a 24-hour concierge, fitness room with yoga studio, rooftop deck, outdoor pool, party room with bar, and more. One locker included. Parking may be available to rent within the building. Units in this building lease quickly, don't miss this opportunity. (id:50886)
Property.ca Inc.
468-476 Main Street E
Hamilton, Ontario
Strategically positioned in Hamilton's historic Stinson neighbourhood, this 16-unit multi-residential asset offers investors a rare blend of scale, stability, and upside. With 12 on-site parking spaces, strong tenant appeal, and frontage along a major arterial route, the property is primed for consistent cash flow and long-term appreciation. Located at 468-476 Main Street East, the building sits within a high-demand rental pocket just minutes from downtown Hamilton, transit hubs, hospitals, and schools. (id:50886)
Real Broker Ontario Ltd.
19 Athena Way
Ottawa, Ontario
Nestled on a quiet, family-friendly street, this 4+1 bedroom, 3 bathroom home offers comfort and function in equal measure. Just a short walk from a park and several elementary schools, it's the perfect setting for family life. The main floor features a bright, separate living room at the front of the home - an ideal spot for a peaceful retreat or a beautifully lit Christmas tree. A formal dining room connects seamlessly to the welcoming kitchen, complete with quartz countertops, a casual eating area, and a view of the cozy family room with its gas fireplace. A convenient powder room, laundry area, and private den for working from home complete the main level. Upstairs, the spacious primary bedroom includes a large walk-in closet and a generous 4-piece ensuite with a relaxing corner soaker tub. Three additional bedrooms and another full bathroom provide plenty of space for family or guests. The fully finished basement provides even more living space, featuring an expansive family room and another surprisingly large bedroom. Outside, you can enjoy a deck in the fully fenced backyard. Recent updates include fresh paint throughout and new carpet on the second level. (id:50886)
Royal LePage Team Realty
00 Faught Road
Whitewater Region, Ontario
Think outside the box with this charming waterfront lot on Muskrat Lake. Property includes a houseboat, which has recently been spray foamed on both levels. The houseboat can be used as a cottage. A new 100 amp service panel was installed in 2025. (id:50886)
RE/MAX Metro-City Realty Ltd. (Renfrew)
708 Village Green Avenue
London South, Ontario
This beautiful family home sits in the heart of serene Westmount. The home has 5 bedrooms, 3 full bathrooms (one with heated floors) and was one of the first and most established non-linear community-focused neighborhoods in the country. Schools, shopping, restaurants, are a walk away, and just minutes drive from the 401 and 402 highways. Set on a large lot, this fully renovated home offers 2,200 sqft of living space with finished lower level and the kind of privacy and outdoor potential that's increasingly hard to find. Inside, a generously sized, sun-filled kitchen with open concept to the dining and living rooms gives it a welcoming character ideal for entertaining. Kitchen is fully renovated with plenty of cupboards and quartz countertops, with a large center island, with natural gas hookup. The bedrooms offer excellent closet space, including a large master bedroom suite with a modernized ensuite bathroom. The well sunlit downstairs, offers a welcoming rec room, further bedrooms, laundry/workshop, and ample storage throughout. There is an oversized attached 2 car garage, with a widened concrete driveway. Windows, doors, wood and ceramic flooring, eavesthroughs, furnace, hot water tank, central air and new metal roof are all updated. The secluded backyard is a standout, with a combination of permaculture garden and raised garden beds, and a large concrete patio, with natural gas hookup, for relaxing. Garden includes perennials like asparagus, grapes, strawberries, elderberries, and raspberries. (id:50886)
Team Glasser Real Estate Brokerage Inc.
2204 Utah Street
Ottawa, Ontario
2204 Utah Street is a beautifully updated 4-bedroom + den, 3-bathroom bungalow on one of Alta Vistas most loved streets. From the moment you walk in, you'll notice the care and attention thats gone into every corner of this home. The entryway greets you with a stylish slat wall (added in 2025) that creates just the right amount of separation from the bright, open-concept main living space. The living and dining rooms are filled with natural light, and the fully renovated kitchen is both modern and functional, perfect for cooking at home or entertaining friends. Down the hall, there's a spacious bedroom and a beautifully redone 3-piece bathroom, and just beyond that, a primary suite with built-in closets and an ensuite featuring double sinks. Head downstairs and you'll find even more space. The fully finished basement includes two additional bedrooms, a den, another full bathroom, as well as another living space. Throughout the home, you'll find updates that matter: new windows, upgraded electrical and plumbing, a stunning new railing between floors, and a new side yard fence, and a private outdoor space. If you're looking for a home that blends comfort, quality, and great design in a fantastic location, this is one you wont want to miss. (id:50886)
Engel & Volkers Ottawa
802 - 300c Lett Street
Ottawa, Ontario
This Tulip Model suite at 802-300C Lett Street is a beautiful 2-bedroom, 2-bath condo in LeBreton Flats, with stunning views of the water, greenery, downtown Ottawa, and the incredible newly built Ottawa Central Library. Built in 2015, the unit features floor-to-ceiling windows, hardwood floors, quartz countertops, stainless steel appliances, and kitchen pot lights. Two balconies offer great outdoor space, perfect for relaxing or entertaining. The primary suite has an ensuite and generous closet, while the second bedroom works well for guests or a home office. Added features include California closets, upgraded washer and dryer, in-unit laundry, underground parking with a Level 1 EV charger, and a storage locker. Residents enjoy premium amenities including a gym, outdoor pool, rooftop terrace, party room, and concierge, all steps from the Ottawa River, LRT, bike paths, and the upcoming LeBreton Flats redevelopment, perfect for fans of the Ottawa Senators with the major events centre that is being built! (id:50886)
Engel & Volkers Ottawa
000 Hwy 563
Batchawana Bay, Ontario
VACANT LAND***WATER ACCESS (not waterfront)***UNORGANIZED TOWNSHIP !! 32 ACRE LOT - 2 waterfront access points to the Batchawana Bay. Driveway in and cleared area close to the roadway. The balance of the lot is wooded and ready for someone to enjoy nature at its best!! Located in an unorganized township. This property is not Waterfront. Power at the road. All lot lines to be verified by the purchaser. Property is being sold as is, where is. Directions: Off Hwy 17 onto Hwy 563, just past Orchard Rd the property entrance is just before the address 209 Hwy 563. Price may be subject to HST.. (Property does not have a street address attached.) Registered easement for road and utility hydro poles. Blue lines in pictures are only for approximate reference (not a survey). (id:50886)
Century 21 Choice Realty Inc.
1167a Wagoosh Lake Rd
Spragge, Ontario
Welcome to this exceptional waterfront lot on pristine Wagoosh Lake. This prime property is ready for your getaway dreams with a driveway installed, hydro at the road, and solar panels for sustainable living. With a 40 ft Jayco trailer included you can keep the property as your summer escape or use it while you build your dream home. There are trails just minutes from the property leading you into the beautiful waters of Lake Huron as well. Don’t miss this rare opportunity to own a slice of waterfront heaven. (id:50886)
Exit Realty True North
26 Hart Rd
Elliot Lake, Ontario
Stunning Detached Bungalow on a Premium Corner Lot. This beautifully updated open-concept bungalow sits on a desirable corner lot and is finished to the highest standard. The expansive double driveway offers ample parking, while the thoughtfully designed outdoor space provides year-round enjoyment and is perfect for entertaining. The main level features newer hardwood flooring, a stylish and functional kitchen with a large island, a cozy living room with a gas fireplace, an updated bathroom, and two generously sized bedrooms—one with direct access to the backyard. Significant upgrades include new shingles (May 2022) and the replacement of fences, decks, and retaining walls (2019). The fully finished basement boasts new flooring throughout, a spacious recreation room highlighted by a custom wood feature wall and a second gas fireplace, a modern 3-piece bathroom, and a third bedroom complete with a walk-in closet. This exceptional home truly has it all. Don’t miss your opportunity—schedule your private showing today! (id:50886)
Oak Realty Ltd.

