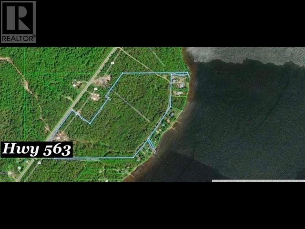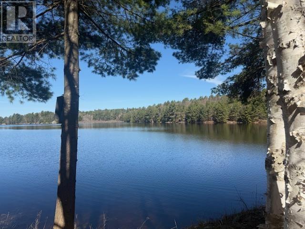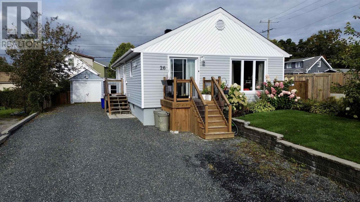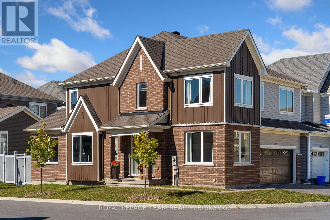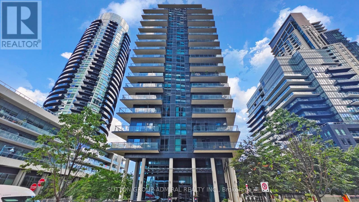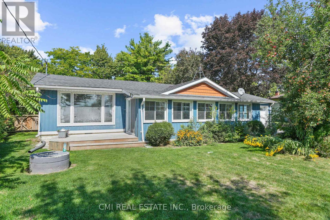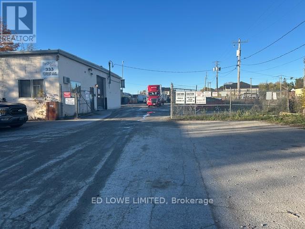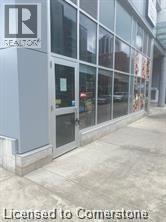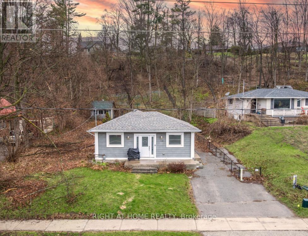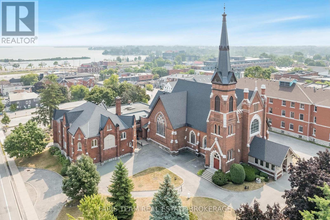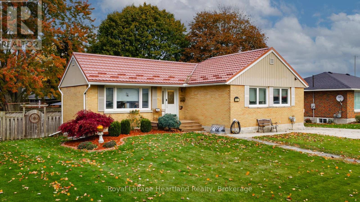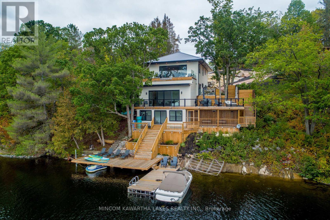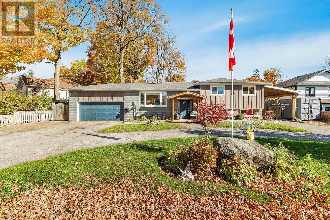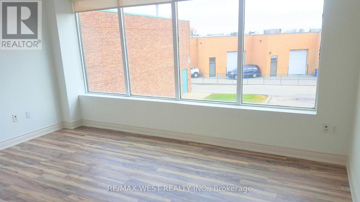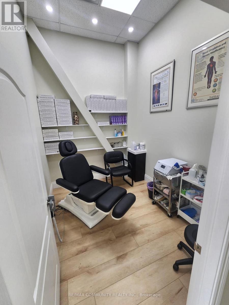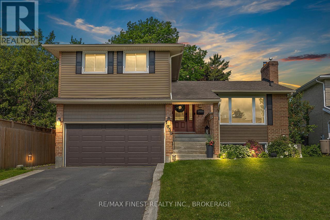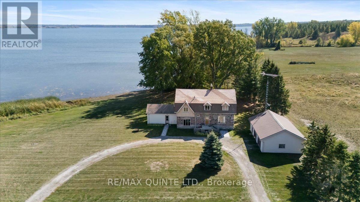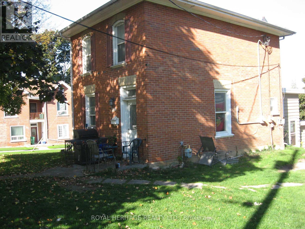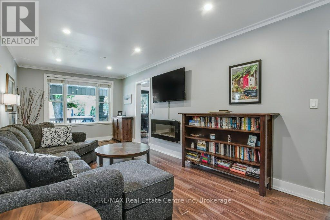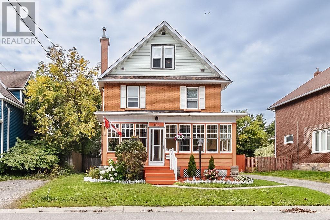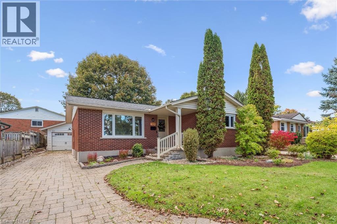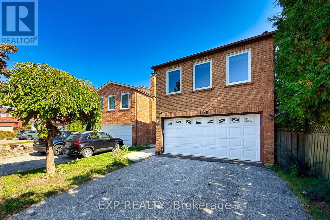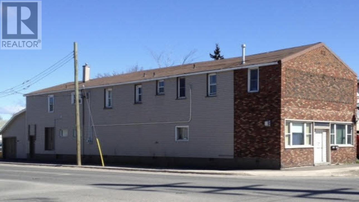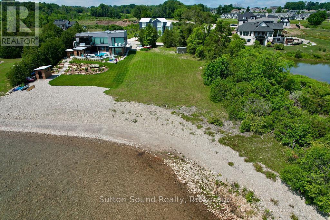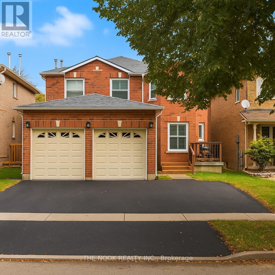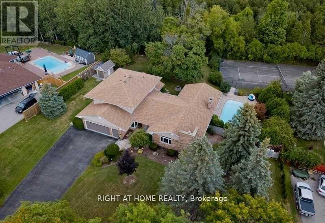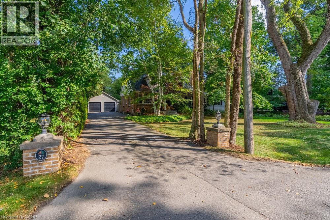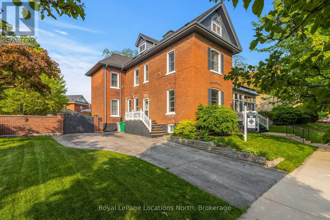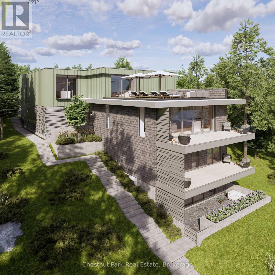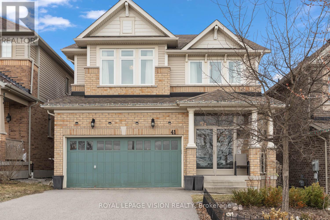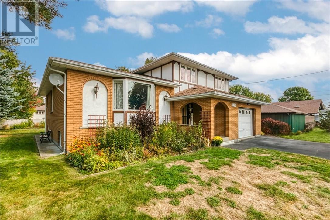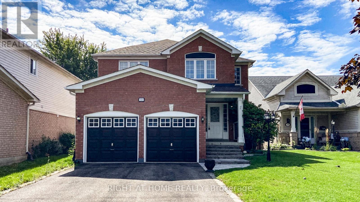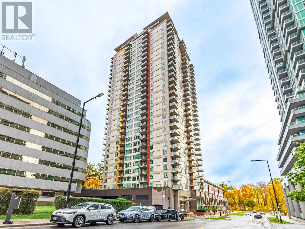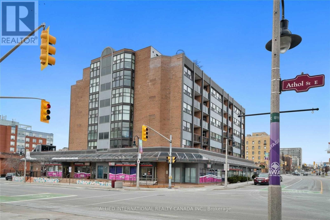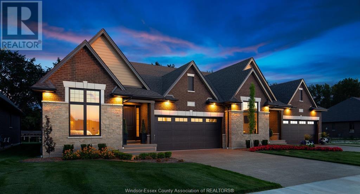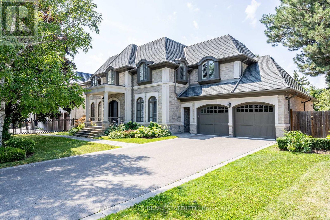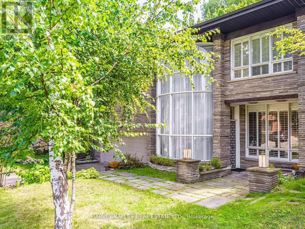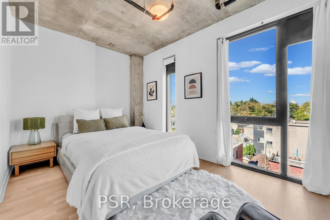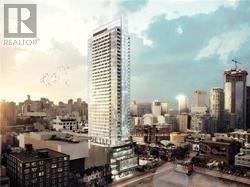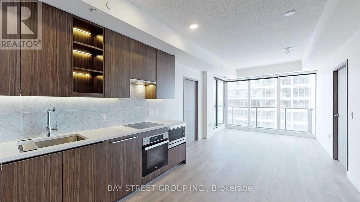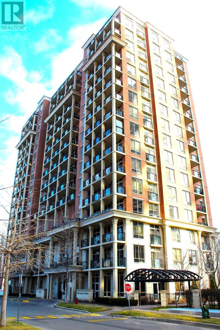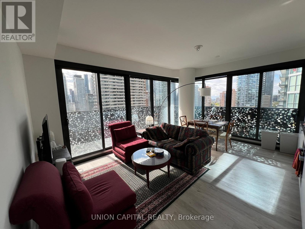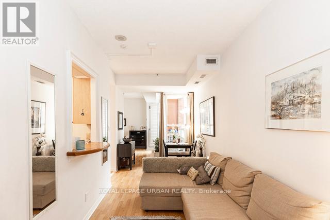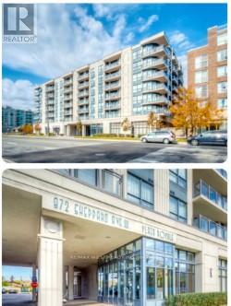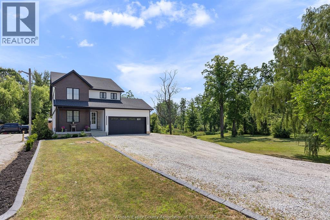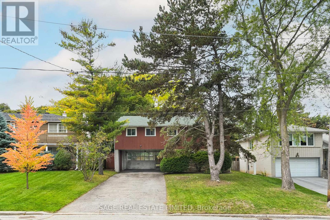000 Hwy 563
Batchawana Bay, Ontario
VACANT LAND***WATER ACCESS (not waterfront)***UNORGANIZED TOWNSHIP !! 32 ACRE LOT - 2 waterfront access points to the Batchawana Bay. Driveway in and cleared area close to the roadway. The balance of the lot is wooded and ready for someone to enjoy nature at its best!! Located in an unorganized township. This property is not Waterfront. Power at the road. All lot lines to be verified by the purchaser. Property is being sold as is, where is. Directions: Off Hwy 17 onto Hwy 563, just past Orchard Rd the property entrance is just before the address 209 Hwy 563. Price may be subject to HST.. (Property does not have a street address attached.) Registered easement for road and utility hydro poles. Blue lines in pictures are only for approximate reference (not a survey). (id:50886)
Century 21 Choice Realty Inc.
1167a Wagoosh Lake Rd
Spragge, Ontario
Welcome to this exceptional waterfront lot on pristine Wagoosh Lake. This prime property is ready for your getaway dreams with a driveway installed, hydro at the road, and solar panels for sustainable living. With a 40 ft Jayco trailer included you can keep the property as your summer escape or use it while you build your dream home. There are trails just minutes from the property leading you into the beautiful waters of Lake Huron as well. Don’t miss this rare opportunity to own a slice of waterfront heaven. (id:50886)
Exit Realty True North
26 Hart Rd
Elliot Lake, Ontario
Stunning Detached Bungalow on a Premium Corner Lot. This beautifully updated open-concept bungalow sits on a desirable corner lot and is finished to the highest standard. The expansive double driveway offers ample parking, while the thoughtfully designed outdoor space provides year-round enjoyment and is perfect for entertaining. The main level features newer hardwood flooring, a stylish and functional kitchen with a large island, a cozy living room with a gas fireplace, an updated bathroom, and two generously sized bedrooms—one with direct access to the backyard. Significant upgrades include new shingles (May 2022) and the replacement of fences, decks, and retaining walls (2019). The fully finished basement boasts new flooring throughout, a spacious recreation room highlighted by a custom wood feature wall and a second gas fireplace, a modern 3-piece bathroom, and a third bedroom complete with a walk-in closet. This exceptional home truly has it all. Don’t miss your opportunity—schedule your private showing today! (id:50886)
Oak Realty Ltd.
743 Vennecy Terrace
Ottawa, Ontario
Welcome to this spacious 4-bedroom, 3.5-bathroom single detached home situated on a desirable corner lot with a double car garage. The main level showcases bright and inviting living spaces with soaring vaulted ceilings, an open-concept living and dining area, and a cozy fireplace in the living room. The eat-in kitchen features stainless steel appliances and direct access to the fully fenced rear yard, perfect for everyday living and entertaining. A convenient powder room and versatile den/office complete the main floor. Upstairs, the primary bedroom offers a walk-in closet and a private 4-piece ensuite. Three additional bedrooms, two with walk-in closets, and another full bathroom provide ample space for the family. The fully finished basement expands the living area with a large recreation space and an additional full bathroom. Surrounded by recreation, shopping, and amenities, with easy access to public transit, this home is ready for your next chapter. (id:50886)
Royal LePage Team Realty
Th 104 - 39 Annie Craig Drive
Toronto, Ontario
Brand New, Never Lived In 2 Storey Townhouse Unit Located Steps To The Lake Soaring Main Floor Ceilings (Approx 11'). Beautiful Chef's Kitchen With Quartz Counters, Breakfast Bar And Brand New Stainless Steel Whirlpool Appliances.Direct Access To Private Terrace. Laminate Flooring Throughout. Large Primary Bedroom With Ensuite Bath And Walk In Closet.W/Out To Balcony On The 2nd Floor With Incredible City And Lake Views. Parking And Locker Room Included. **Additional Parking/Locker Combo Available For Purchase. (id:50886)
Sutton Group-Admiral Realty Inc.
1297 Ramara Rd 47 Road
Ramara, Ontario
LAKEFRONT! Charming Bungalow located along the Shorelines of Lake Simcoe on a generous 82X208ft lot w/ private deeded access to the lake including private docks mins to top rated beaches, trails, schools, Hwy 12 & much more! Grand doublewide driveway, no sidewalk, provides ample parking for cars, RVs, boats & other recreational vehicles. Enter through the enclosed porch sunroom ideal for morning coffee or evening drinks offering gorgeous views of the lake. Step into the oversized living comb w/ dining room presenting an open-concept lay-out w/ tall cathedral ceilings & cozy fireplace O/L the lake. Entertainers Eat -in kitchen upgraded w/ SS appliances, custom tall cabinetry, stone counters, backsplash, & breakfast bar. Venture into the family room w/ French door WO to rear deck. Stroll past the kitchen into two large bedrooms & 1-3pc resort style bath. Primary bedroom w/ WI closet & ensuite laundry space (can be converted to ensuite bath w/ stacked laundry). Expansive backyard surrounded by mature trees provides privacy ideal for summer enjoyment plenty of opportunity to add in a pool or Hot tub. Do not miss the chance to purchase this move-in ready bungalow on the water! (id:50886)
Cmi Real Estate Inc.
333 B Forest Avenue S
Orillia, Ontario
Industrial Land with Buildings. Prime opportunity for industrial use or storage on over 2 acres of fully fenced land with a locked gate for security. Main building (2,500 s.f. - 50' x 50'), clear height 18' with two overhead doors (14' x 12' and 12' x 12'). Spacious warehouse area with two large offices (storeroom) and two smaller offices and washroom. Outbuilding (800 s.f.) has two smaller offices, washroom with high ceilings 22' and large 16' x 16' overhead door. Excellent access to highway 12 and Highway 11 providing convenient connectivity for logistics and operations. Ideal for construction companies, equipment storage, or light industrial operations. Tenant pays utilities. (id:50886)
Ed Lowe Limited
280 Lester Street Unit# 116
Waterloo, Ontario
This unit is currently tenanted with a lease (5 years) in place until November 2028, and rent escalates annually from $4,350.50/month now to $5,791.25/month in the final year. Net annual income averages ~$40,293 over the next 3.5 years, resulting in a strong ~6.21% cap rate. There is a 5 year renewal option in the lease. Given the location, secure cash flow, and minimal upkeep, this property would appeal greatly to passive investors. Why Invest? - Long-term, escalating lease in place - Low operational burden - Strong rental growth outlook - Located in high-demand core Perfect for hands-off investors seeking passive income and asset appreciation (id:50886)
Royal LePage Wolle Realty
180 Blake Street
Barrie, Ontario
Location, Location...Beautifully renovated 1-bed 1-bath front-end unit in a prime location! This unit features a full-length porch across the front of the house, to sit and enjoy the lake views. Home features stainless steel appliances, with granite countertops, laminate flooring, and in-suite laundry with one parking spot. Just steps from the lake, close to shopping, walking trails, public transit, etc! You do not want to miss out on this beautiful home! ($2200 Rent + Hydro) + 50% of water and Heat (id:50886)
Right At Home Realty
58 Peter Street N
Orillia, Ontario
Top 5 Reasons You Will Love This Property: 1) Permitted C1 zoning allows for a wide range of uses, including daycare/child care centres, places of worship, offices, retail, restaurants, personal service shops, fitness/medical clinics, financial 2) With multiple classrooms, large open areas, and numerous washrooms already in place, the layout is ideal for daycare operations or other community-focused uses, saving time and build-out costs 3) Situated in a central, accessible area with strong community presence and excellent visibility, making it convenient for parents, clients, or visitors to access 4) Tailor the space to your needs and lease as little as 3,000 square feet or as much as 29,000 square feet, giving you the ability to customize the size and layout to perfectly suit your operations today, with scalability for the future 5) Outdoor fenced areas and open interior layouts can easily be adapted into safe play spaces, activity rooms, or functional work environments, with the landlord open to dividing the building into multiple units or leasing the entire property for scalability as your business grows. 17,089 above grade sq.ft plus a finished lower level. (id:50886)
Faris Team Real Estate Brokerage
202 St. David Street
West Perth, Ontario
Neat, tidy, and move-in ready, this 4-bedroom, 2-bath all-brick bungalow in Mitchell has been beautifully updated from top to bottom. The main floor features an open-concept layout with modern vinyl plank flooring (2022), a completely updated kitchen with custom cabinetry, quartz countertops, and a large island leading to patio doors and a fenced backyard with spacious deck. Both bathrooms have been tastefully renovated with custom cabinetry, hard-surface counters, and a marble-tile shower. The lower level has been fully finished right to the studs-re-insulated, rewired, and completed with a cozy family room, updated bathroom, and additional bedroom. Peace of mind comes easy with major upgrades already completed including a steel roof (2011), water softener, on-demand hot water heater, furnace, heat pump, and A/C (all 2022). Outside you'll appreciate the 12' x 20' shed for all your storage needs. A solid, stylish home in a family-friendly community, one block away from schools and arena - just minutes from Stratford, offering comfort, quality, and excellent value (id:50886)
Royal LePage Heartland Realty
1416 Northey's Bay Road
North Kawartha, Ontario
Gorgeous, Newly renovated, year-round turnkey multi-level property on prestigious Stoney Lake with spectacular views. Upper level: open concept, incl. bedroom, office, 3-pc bath, high-end kitchen with Subzero Wolf & Miele appliances & sitting area with a propane fireplace. 16-ft patio doors to top deck with composite Azek decking & frameless glass railing for un-obstructed views. 2nd level has 4 bedrooms including primary suite with a 3-pc ensuite, rain shower, heated floors and private walkout patio with a Bay view. 2nd floor also has 3-pc bath with rain shower, body sprays, shower bench, double sinks, heated floors, heated towel bar, laundry, remaining 3 bedrooms and Craft engineered white oak floor throughout. 3rd level: rec room & game room, 12-ft ceilings and another 16-foot patio door. 4th level: workout room, stamped concrete floors, access to screened-in porch & stairs to docks. 14' clean, deep water for swimming. (id:50886)
Mincom Kawartha Lakes Realty Inc.
2003 Inglewood Drive
Innisfil, Ontario
Top 5 Reasons You Will Love This Home: 1) Set on a mature 100'x150' lot with an impressive curb appeal, you'll love the wide frontage and ample parking for all your vehicles, boats, and toys 2) Featuring 3+1 bedrooms, two full bathrooms, and a bright open layout with a lower level complete with a walkout, a recreation room, and newly renovated kitchen and bathroom, perfect for an in-law suite or income potential 3) Just steps from Lake Simcoe, enjoy gated beach access at the end of Inglewood through Alcona Beach Club, including an adults-only beach and a family beach (membership fee $200/year) 4) Retreat to the fully fenced outdoor oasis complete with beautiful landscaping, two walkouts, a stunning two-tiered deck for entertaining or relaxing, plus a cozy bunkie perfect for summer guests 5) Ideally located minutes from shopping, schools, parks, and Innisfil Beach, with convenient Highway 400 and 11 access for commuters. 1,959 above grade sq.ft. plus a finished basement. (id:50886)
Faris Team Real Estate Brokerage
17 - 115 Woodstream Boulevard
Vaughan, Ontario
Bright & Professional 2nd Floor Office - All-Inclusive! Well-maintained and naturally bright office space available at 17-115 Woodstream Blvd., Vaughan. Approximately 125 sq. ft. located on the second floor in a prime business location. The all-inclusive rent is just $795 + HST per month and covers heating, central A/C, high speed internet, and access to a shared boardroom-ideal for meetings and client presentations. Free on-site parking is available, and the office offers convenient access to Highways 427, 400, 407, and 401. It's also within walking distance to a variety of restaurants and coffee shops. An excellent opportunity for any professional looking for a clean, connected, and affordableworkspace. (id:50886)
RE/MAX West Realty Inc.
72 - 20 New Delhi Drive
Markham, Ontario
Prime Opportunity to Lease a Shared Medical/Professional Office in Markham's busy New Delhi Shopping Centre! Located at 20 New Delhi Dr Unit 72, this Space Operates within an Established Foot Clinic and is Ideal for Naturopaths, Acupuncturists, Massage Therapists, Social Workers, or Counsellors. Enjoy Full-Day Access Wed/Thu/Sun and Evening Access Mon/Tue (4-8 PM). Includes use of Reception & Waiting Area, Finished Washroom & Kitchenette. $750/month Gross Rent. Utilities & TMI Included. Excellent Exposure with Anchors like Costco, Walmart, and Canadian Tire nearby. Ample Free Parking and close to Hwy 407 & Markham Rd. Turnkey Setup for Health Professionals Seeking a Clean, Collaborative Clinic Environment. (id:50886)
RE/MAX Community Realty Inc.
1059 Pembridge Crescent
Kingston, Ontario
Welcome to this beautifully maintained 3+1 bedroom, 2 bathroom side-spit home nestled in the heart of Kingston's desirable Bayridge community. Perfectly situated on a quiet, tree-lined street, this spacious 4-level side split offers comfort, privacy, and stylish updates throughout. The front foyer leads into an inviting living room filled with natural light and beautiful hardwood floors that are through out the main living areas. The updated kitchen is a chefs dream, featuring stunning quartz countertops, custom cabinetry, and modern finishes that blend functionality with elegance. Enjoy casual meals or your morning coffee in thesun-soaked dining area, then relax in the spectacular sunroom overlooking the lush, private backyard oasis. This home offers an abundance of space, including an additional above-ground family room perfect for movie nights, a home office, or a cozy retreat. The lower level features a walk-out basement that leads directly to a secluded patio and hot tub ideal for unwinding after a long day. Three generously sized bedrooms are located on the upper level, while the versatile fourth bedroom (or den/office) is on the lower level, offering flexible living arrangements for guests, teens, or multi-generational families. Two full bathrooms complete the home, thoughtfully designed for everyday comfort and convenience. Outside, you'll fall in love with the spectacular, fully fenced backyard an entertainers dream and a peaceful haven with mature trees and plenty of room to play orgarden. Located close to excellent schools, parks, shopping, and just minutes from Kingston's west-end amenities, this is anamazing opportunity to own a move-in-ready home in a family-friendly neighbourhood. Don't miss your chance to make thisgorgeous Bayridge gem your own! (id:50886)
RE/MAX Finest Realty Inc.
1120 Huffs Island Road
Prince Edward County, Ontario
A very special property! Muscote Bay waterfront at its finest. Enjoy the beautiful sunrises every morning. Just under 2 acres of level manicured lawns, nicely treed. 4 bedrooms & 3 bathrooms. Great detached family home or weekend retreat. Double car garage. Stone & shake style exterior finish. Inground source heat pump including central air. Hardwood flooring & carpet. Beautiful sunroom on top tier with magnificent views. This home is priced below 1 million which makes it good value. (id:50886)
RE/MAX Quinte Ltd.
276 Parkhill Road W
Peterborough, Ontario
This duplex is located close to downtown, shopping, bus route, trails. Excellent investment opportunity and potential. Two separately contained units. Front unit has long term tenants on month to month lease who would like to stay on 960/mo plus plus Rear unit is on 1 year lease to new tenant 1300/mo plus plus. Location also suitable for students with Trail College nearby. Front unit has 3 bedrooms, 1-4 piece bathroom, living room and kitchen, baseboard heating in front unit . The rear unit has 1 bedroom, 1-4 piece bathroom, living room and kitchen with the basement area for storage heating in rear unit is from forced air gas furnace and baseboards .. Separate meters for gas, hydro and water, tenants pay all utilities including water heater rental. Photos are of rear unit only. (id:50886)
Royal Heritage Realty Ltd.
207 Waterloo Avenue
Guelph, Ontario
Downtown Guelph charmer! Unique stonework & oversized covered porch set a timeless tone. Classic wood staircase, bright windows & carpet-free living blend old-home romance with modern updates. Kitchen (2014) w/ peninsula & stainless appliances, pot lights (202224), 3 spacious bedrooms + attic potential. High-ceiling walk-out basement w/ sep entrance. Walkable to parks, shops & cafés, with a backyard stamped patio (2017) perfect for gatherings. (id:50886)
RE/MAX Real Estate Centre Inc
163 Kohler St
Sault Ste. Marie, Ontario
Welcome to 163 Kohler St. This beautifully maintained 4-bedroom family home is filled with character and charm! Boasting 2163sqft of finished living space, you will enter first into the bright and spacious porch sunroom area that is filled with natural light. From the moment you enter this home, you’ll appreciate the original woodwork and refinished hardwood floors that flow seamlessly throughout the home—carefully preserved for your enjoyment. On the main floor, enjoy the practicality of the foyer and the separate formal dining room off of your living room. There is also a very spacious kitchen and cozy bar room with patio doors leading to your private deck, perfect for entertaining. Upstairs, you’ll find four generously sized bedrooms and a full bathroom. The expansive loft-style rec room on the third level is ready to suit your every desire—a flexible space ideal for a family/play room, games area, home gym, or creative studio. With a fully fenced backyard that is great for kids, pets, and privacy and a storage shed for all your outdoor needs. Shingles were replaced in 2017 and a newer natural gas boiler installed. Situated close to all amenities, this large family home blends character, space, and convenience like few others. (id:50886)
Exp Realty Brokerage
521 Glen Forrest Boulevard
Waterloo, Ontario
Check everything off your list! Situated on a large lot with a DETACHED 17' x 20' WORKSHOP/GARAGE and plenty of parking, this mid century bungalow with amazing curb appeal is conveniently located minutes from parks, schools and all the best amenities of west Waterloo! This classic layout for main floor living features a spacious living room with built-ins and cozy fireplace with large, bright windows and excellent views of the mature streetscape. Three bedrooms are down the hall (including the primary with new flooring in 2025), along with a handy three piece bathroom nearby. The retro eat-in kitchen has plenty of cabinet and counter space, a new dishwasher (2025), and a lovely window with views of pretty landscaping and a large composite deck with gazebo (2022). Sliders from the dining area lead to a private backyard with armor stone retaining wall (2023) and BONUS: DETACHED GARAGE/WORKSHOP perfect for hobbyists! This insulated garage/workshop area features a new garage door (2025), roof, man door & windows (all 2024), heater (2022) and french cleat tool wall! Once back inside the main floor living space is replicated on the lower level, and includes a separate side door entrance with the potential for extended family or income! This fully finished space includes a recreation room with bar area and gas fireplace, a bedroom, office or exercise space, laundry room and a four piece bathroom. Additional updates include Furnace, A/C and water softener (all 2021) and re insulation of attic (2023) . The perfect opportunity to plant roots on a mature and friendly tree lined street in a great location! (id:50886)
RE/MAX Twin City Realty Inc.
158 Millcroft Way
Vaughan, Ontario
Detached 4+1 Bedroom, 4 Bathroom home in Brownridge with highly desirable features for long-term ownership. The layout includes 3 spacious bedrooms upstairs, a finished basement bedroom, and a bright main level. A large upper family room with a fireplace is easily convertible to a 4th above-grade bedroom, providing excellent functional flexibility. Enjoy the convenience of a sought-after 2-car garage and a separate garage entrance to the basement. The sunken living/dining room creates an airy and sophisticated space with elevated ceiling height. Large sliding doors drench the space in sunlight and connect seamlessly to the deck for easy indoor-outdoor entertaining. Chef-Ready Kitchen: The beautifully renovated kitchen boasts stainless steel appliances and is ready for your culinary adventures. Finished Basement offers a separate garage entrance and is the perfect versatile space for a rec room, home gym, or dedicated workspace.Ownership costs and maintenance are minimized: the Roof was replaced in 2021, new windows installed in the finished basement (2025), and all high-cost mechanicals are owned (Hot Water Tank, Furnace, AC, Water Softener, Humidifier)-no monthly rental fees. The home features a full 2014 renovation, an elevated ceiling in the sunken living/dining room, and a stunning 2024 professional landscaping makeover. Brownridge is a mature, family-friendly Thornhill community known for its excellent school district (including Brownridge PS, Westminster PS, and St. Elizabeth CHS), abundant green space (Wade Gate Park, Pierre Elliott Trudeau Park), and unbeatable convenience. Residents enjoy walking access to public transit, libraries, the Promenade Shopping Centre, and the Dufferin Clark Community Centre, providing a high quality of life with all amenities nearby. Don't miss this opportunity to secure a superior, low-maintenance home in a high-demand area! (id:50886)
Exp Realty
254 Wallace Ter
Sault Ste. Marie, Ontario
Income Producing 4-Plex with attached 20x24 garage wired & insulated, parking lot across the street is included & measures 36.62ftx121.66ft with additional oversized storage shed, full basement for storage, security system, includes cameras & hard drive system. Building offers 2 - main floor 3 bedroom units, Upper level offers 1 - 4 bedroom plus Den& 1 - 2 bedroom. Separate meters, on demand boiler for 2 main floor units and 4 bed plus den high efficiency furnace. 4 Fridges & 4 Stoves included. (as is condition) 24 Hr. Notice for showings (all units are tenant occupied). Property taxes $9804.27 / 2024 year. Gross Income 58,000 /2024yr. (Sold as is where is no representation or warranty offered from the Sellers). 48Hr irrevocable for offer review. (id:50886)
Century 21 Choice Realty Inc.
542 Punkinseed Lane
Georgian Bluffs, Ontario
Waterfront Living at Cobble Beach Last Vacant Lot on Punkinseed Lane. Discover the rare opportunity to own the only remaining vacant waterfront lot on prestigious Punkinseed Lane, nestled beside the renowned Cobble Beach Golf Resort. This exceptional parcel offers approximately 100 feet of prime Georgian Bay shoreline and stretches 150 feet deep, set within a community of stunning, architecturally designed homes. Facing east, the property provides breathtaking sunrise views over the bay, and is fully serviced with municipal water, sewer, natural gas, and high-speed fibre optic Internet at the lot line, ready for your custom dream home. Cobble Beach is a four-season lifestyle destination, featuring a Nantucket-style clubhouse, an award-winning 18-hole links-style golf course designed by John Carrick, two US Open-style tennis courts, and a luxurious spa. Your guests will enjoy premium accommodations at the Cobble Beach Resort, offering ten elegant in-house suites and five private cottages. Dine in style at the acclaimed Sweetwater Restaurant and Bar, just steps away. Located only 10 minutes from the vibrant city of Owen Sound, and just two hours from Toronto Pearson International Airport, this location blends serene natural surroundings with convenient urban access. The area is rich in attractions, including the Tom Thomson Art Gallery, the Roxy Theatre, the Bruce Trail, multiple waterfalls, beaches, marinas, and scenic parks along the Escarpment. Whether you're drawn to outdoor adventure, golf, arts and culture, or simply soaking in the beauty of Georgian Bay, this is a truly extraordinary setting to bring your vision to life. Don't miss this rare chance to build your haven beside Cobble Beach. There are no HOA fees on this property. Grey Sauble and Georgian Bluffs have made Verbal comments to the sellers that the building envelope would be 30 to 35% of the lot area. Very similar to the property immediately to the south. (id:50886)
Sutton-Sound Realty
Bsmnt - 1941 Lydia Crescent
Pickering, Ontario
Discover comfort and style in this beautifully finished basement apartment tucked within a quiet Pickering neighbourhood. Bright and spacious, the open-concept living area offers room to unwind or entertain, while the modern kitchen features sleek finishes, ample storage, and full-size appliances. The bedroom provides a restful retreat with generous closet space, and the contemporary bathroom is designed with function and flair. Private laundry, separate entrance, and one dedicated parking spot add everyday convenience. Located close to shops, parks, transit, and highways, this space blends suburban peace with urban accessibility-ideal for a single professional or couple seeking an inviting place to call home. (id:50886)
The Nook Realty Inc.
2305 Bowmanville Avenue
Clarington, Ontario
Executive Home on 2.34 Acre Ravine Lot Hidden In The Heart of Bowmanville. Executive custom home with all the bells and whistles to excite the whole family and friends. Situated on a 158 x 640 ft lot, this home offers 4 Bedrooms (w/ Primary bedroom on the main floor) + 4 Bathrooms + Finished Basement. The main floor features a large foyer, primary bedroom w/ a 5-piece ensuite, big country-style kitchen, sunken living room, sunken family room with a large fireplace, dining room, wet bar, and laundry room. On the second floor, you have 3 large bedrooms perfect any aged kid. These bedroom are big enough to fit large-size beds + Dressers + Play Area. As you head to the backyard, you have an amazing screened-in sunroom with views of the inground pool, hot tub, and outdoor fireplace. The basement offers a large finished space for an additional living area. The front half of the lot is clear with all grass (Check lot lines on Geowarehouse). This home is also Multi-family living friendly. Pools open!! New pool heater 2024. Close to everything that Bowmanville has to offer. Easy access to 401,407, 418 and Hwy 2. Future Development Potential Is the Cherry On Top! (id:50886)
Right At Home Realty
27 Lovers Lane
Ancaster, Ontario
Tucked away on one of Ancaster’s most admired streets, this exceptional property sits on a stunning half-acre private lot surrounded by mature trees and lush landscaping. The home strikes a perfect balance between elegance and ease, with a blend of formal spaces and relaxed living areas finished to a high standard throughout. The thoughtfully designed kitchen and inviting gathering areas make entertaining and everyday living equally enjoyable. Upstairs, the spacious primary suite offers a peaceful escape, complete with a beautifully appointed ensuite bath and generous storage. The fully finished lower level adds even more versatility, providing space for a media room, gym, or guest accommodations. Outside, the property truly shines — featuring a large pool, expansive rear deck, and a detached garage with an integrated pool house that extends your living space outdoors. All of this is just moments from Ancaster’s charming downtown core, with easy access to trails, parks, schools, and major highways. 27 Lovers Lane offers the rare combination of privacy, sophistication, and connection to everything that makes Ancaster special. (id:50886)
Real Broker Ontario Ltd.
72 Colborne Street
Goderich, Ontario
This stylish bed and breakfast in the heart of Goderich offers an exceptional opportunity to own a thriving hospitality property. Guests can unwind in any of the five beautifully appointed suites, while you enjoy your own comfortable and private living space. With 3,400 square feet on three levels to share, there is ample room for both business and pleasure. A large communal dining room easily hosts 10 for breakfast and could be used for meetings, paint nights, and workshops during the off season. In the owners' wing, your own private dining room gives you the same luxurious comfort with a walkout to the back deck. Owners can also relax and entertain in their own charming living room. A wireless doorbell system with 3 separate bells allows you to know quickly where to find your guests currently in need of attention. This private space has a well laid out kitchen with two washers and two dryers, two refrigerators, two ovens, a second sink and a large island. This is a room perfectly set up for preparing breakfast for large groups. Going up a back staircase from here takes you to a meticulous housekeeping section where all the supplies are kept and gives easy access to the 2nd floor. The entire property is immaculate and in order, perfectly setting off the century home touches like stained glass, oak floors, tall ceilings, gorgeous centre stairway and a lovely front porch. Guests can gather on this porch as well as a back deck, pergola and in the backyard. A shed offers secure storage for guests' recreational equipment when needed. The location, steps from the centre of town, is fantastic. Three minutes from the front door is a local farmers' market, an outdoor concert venue, shops, library and restaurants. In a short 15 minute walk you can be on the eastern shore of beautiful Lake Huron for a swim, ice cream or a sunset walk on the boardwalk. This is a very functional and workable B&B designed for maximum comfort for both owners and guests. (id:50886)
Royal LePage Locations North
87 Joseph Street
Muskoka Lakes, Ontario
Nestled along the tranquil shores of the Indian River, where Lake Muskoka's natural beauty meets refined design, this exclusive three-unit development sets a new standard for luxury living in the heart of cottage country.Each expansive residence-spanning over 2,000 square feet-features three spacious bedrooms, two and a half bathrooms, and an open-concept layout that seamlessly blends comfort and sophistication. Thoughtfully designed for entertaining, the main living spaces flow effortlessly to private outdoor areas, capturing gentle breezes and picturesque water views.Residents will appreciate the convenience of a stylish internal lounge with dedicated workspaces, secure tandem parking within the carport, and direct access to the vibrant shops and restaurants of downtown Port Carling. A state-of-the-art membership fitness facility provides the perfect balance of recreation and wellness, while the property's sunny waterfront, with docking, invites days spent boating, relaxing, and enjoying the Muskoka lifestyle at its finest. Zoning TBD by Municipality; residential, commercial, condo). Unit specific pricing TDB. (id:50886)
Chestnut Park Real Estate
41 Treetops Boulevard
New Tecumseth, Ontario
Across the street from the park this 2410 sq ft ( per MPAC ) spacious 3 + 1 bedroom vs 4 smaller bedroom optional floorplan comes with over 600 sq ft of lower level finished living space for a total of over 3000 sq ft. Approx $100,000 in upgrades ( please see attached seller feature sheet ). which includes Smart Lutron lighting, 2nd floor triple pane windows on North side, smooth ceilings, potlights, crown molding, quartz countertops, upgraded kitchen cabinets/pantry/ backsplash, hardwood and laminate floors no carpet on main and 2nd floor, very convenient 2nd floor laundry, porch enclosure. (id:50886)
Royal LePage Vision Realty
0 Cardwell St
Manitowaning, Ontario
Manitowaning Bay Lot. Excellent year-round access and phenomenal views. This building lot is fully treed, with hydro on site and and amazing view of Manitowaning Bay. Rainbow Ridge Golf course is just around the corner, and the town of Manitowaning is close by. Call today! (id:50886)
RE/MAX The Island Real Estate Brokerage
1688 Richard Street
Val Caron, Ontario
One owner first time offered large side split offered for sale. This home sits on a double lot, in the heart on Val-Caron's Carol Richard subdivision which would allow the right owner to add a double or triple car garage or additional space for a hobby shop or just additional storage. The property features mature pear and apple trees, a large vegetable and separate flower garden complete with a 22' x 12' patio accessed by sliding doors from the main floor family room. Inside, the main floor has a massive living and separate great room with wood burning fireplace perfect for entertaining and large family gatherings. The kitchen sits beside an eating nook and dining room. Main floor is completed with a large laundry room and 2 piece bathroom. Upper level sleeping area features a large primary bedroom and 3 generous sized bedrooms complete with a 4 piece bath. If you don't have enough room for your gatherings then head to the lower level and the oversized rec room with 2 piece bath and multiple storage areas and a cold room. The home was built by the current owner and has been upgraded over time wit new windows and flooring in some areas. The home is heated by hot water baseboards and cooled with a separate ductless unit. The boiler furnace is a rental. A well built home on a double lot close to schools, shopping and everything the Valley has to offer. (id:50886)
RE/MAX Crown Realty (1989) Inc.
55 Tilley Road
Clarington, Ontario
Nestled in a quiet, family friendly cul-de-sac, this beautifully fully renovated home combines modern elegance with exceptional comfort. Upgraded from top to bottom with high quality finishes, it offers a functional and stylish layout perfect for both everyday living and entertaining. The main floor features a bright open concept living and dining area with brand new laminate flooring and pot lights throughout. The custom designed kitchen is a chefs dream, boasting quartz countertops, a stylish backsplash, stainless steel appliances, and a walk out to a large deck overlooking a private, fenced backyard ideal for outdoor gatherings. Enjoy the warmth and charm of the cozy family room with a fireplace, as well as the convenience of a main floor laundry room and direct access to the double car garage. A stunning solid wood staircase with iron pickets leads to the second level, where you will find four generously sized bedrooms. The primary bedroom features a spa-like 4-piece ensuite and his & her walk-in closets. The second bedroom offers its own 3-piece ensuite, perfect for guests or growing families, while the remaining bedrooms share a spacious, updated bathroom. The fully finished basement adds versatile living space, complete with a large recreational area and a full washroom, ideal for a home theatre, gym, or playroom. Located just steps from Elephant Hill Park and Trail, this home offers a rare opportunity to enjoy luxurious living in a prime location close to schools, parks, and amenities. A true turn key property, just move in and enjoy! (id:50886)
Right At Home Realty
18 - 45 Heron Park Place
Toronto, Ontario
Discover this stunning Mattamy-built corner townhome offering 3 bedrooms, 2 dens, and 3 bathrooms, all with very low maintenance fees. This home faces a wide street, ensuring ample natural light throughout the day. The excellent floor plan features an open concept main floor, perfect for modern living and entertaining. Enjoy relaxing on the lovely porch, and benefit from rare double car garage parking with direct access to the house. The home includes 2 full bathrooms and a powder room on the main floor for added convenience. Located close to schools, TTC/GO transit, Highway 401,HeronPark Recreation Centre, the library, shopping centers, University of Toronto Scarborough, &Centennial College. This home offers the perfect blend of comfort, style, & convenience. (id:50886)
RE/MAX Community Realty Inc.
323 - 25 Town Centre Court
Toronto, Ontario
Strike while the market is down. This sleek 1-bedroom at Centro Condos puts you in Scarborough's high-growth Centre-steps from TTC, GO Transit, and the 401, with Scarborough Town Centre, Civic Centre, YMCA, and top-tier dining right outside your door. The Scarborough Subway Extension is already driving long-term value. Full amenities include 24-hour concierge, indoor pool, sauna, gym, party room, rooftop patio with BBQs, guest suites, and visitor parking-all in solid concrete build that's pet-friendly and zero wasted space. Enjoy unobstructed views from your full-length balcony-no towers blocking your light, compromises. Prices are soft, but not for long-this is your moment to buy low and bank the upside. Whether you're living or investing, this unit hits hard. Move fast. (id:50886)
Royal LePage Signature Realty
404 - 80 Athol Street E
Oshawa, Ontario
Welcome To Suite 404! A-T-T-E-N-T-I-O-N Young Professionals, First Time Home Buyer Or Retiree! This Bright And Spacious 2 Bedrooms, 2 Full Baths Is Boasting Approx. 1108 Sq. Ft. Of Living Space, Laminate Throughout And 2 Walk-in Large Storage Rooms In Unit. Not Forgetting To Mention A Large Private Balcony Where You Can Relax & Enjoy The Sunset. Close To All Amenities In The Heart Of Downtown Oshawa: Tribute Communities Centre, Hospital, School, 10 Minutes To Ontario Tech University, Parks, Shopping, 5 Minutes To Costco, Lots Of Restaurants, Place Of Worship, Transit, 401, Minutes To YMCA & So Much More To Explore!!! *** Just Move In And Enjoy The Condo Lifestyle *** (id:50886)
Allied International Realty Canada Inc.
7508 Silverleaf Lane
Lasalle, Ontario
FINALIST FOR THE ONTARIO HOME BUILDERS ASSOCIATION BEST TOWNHOME FOR 2025. THIS MASTER-BUILT SEMI-DET HOME OCCUPIES A PRIME LOCATION IN PHASE 2 OF FOREST TRAIL BUILT EXCLUSIVELY BY TIMBERLAND HOMES. THE SOARING CEILINGS AND STUNNING HARDWOOD FLOORS IMPRESS IN THIS LUXURY VILLA. THE OPEN-PLAN LIVING/DINING WITH FEATURE FIREPLACE OPENS ONTO A PRIVATE COVERED TERRACE, THE ADJOINING KITCHEN FEATURES GRANITE COUNTERS AND A HUGE SIT UP ISLAND. THE KING SIZE PRIMARY SUITE FEATURES A FULLY CLOSETED ENORMOUS WALK-IN AND ENSUITE WITH DOUBLE VANITY AND FRAMELESS GLASS SHOWER. PRIVATE FINISHED DRIVE, TWO CAR GARAGE & FULLY SODDED GROUNDS WITH SPRINKLERS ARE ALSO INCLUDED. LEAVE THE LAWN MAINTENANCE, SNOW REMOVAL AND ROOF REPLACEMENT TO US. THIS IS MAINTENANCE FREE EXECUTIVE LIVING AT ITS BEST! IF YOU ARE LOOKING TO DOWNSIZE THE MAINTENANCE OF YOUR CURRENT HOME YET STILL ENJOY THE LUXURIES AFFORDED TO YOU, THE SEARCH STOPS HERE. LOCATED IN THE HEART OF LASALLE NEAR ALL AMENITIES, SHOPPING, BIKE TRAILS & WALKING TRAILS. 15 HOMESITES TO CHOOSE FROM. PICTURES ARE FROM THE MODEL HOME. PRECONSTRUCTION PRICING ENDS DECEMBER 31,2025. (id:50886)
RE/MAX Preferred Realty Ltd. - 584
14 Sulgrave Crescent
Toronto, Ontario
Welcome to "Quatorz Sulgrave," a custom luxury home in the prestigious St. Andrews neighbourhood of Toronto. Completed in 2014 by Rostek Homes with classic architecture by David Wooldridge and modern transitional interiors by CMID, this residence offers approximately 7,900 Sq. Ft. of total living space, including ~ 5,000 Sq. Ft. above grade, on a 90' x 125' lot. Designed with timeless elegance, the Indiana limestone façade and professionally landscaped gardens set the stage for refined living. Inside, 10' ceilings, oak hardwood floors, Savaria elevator, applied mouldings, and custom millwork showcase exceptional craftsmanship. The main floor blends formal and family living with a living/dining room, study, and an open-concept chef's kitchen featuring Sub-Zero/Wolf appliances, quartz waterfall island, butler's pantry, and breakfast area overlooking the two-storey family room with soaring 20' ceiling and linear fireplace. The upper level offers 4 vaulted bedrooms with ensuites, including a serene primary retreat with fireplace, dressing room, and 7-piece spa-inspired ensuite. The finished lower level includes a recreation room, games room, wet bar, fifth bedroom/gym, cedar closet, arcade, and cold cellars. Outdoor living is enhanced with stone interlock, outdoor kitchen/wet bar, fenced yard, and standby generator. Additional features: 4-car built-in garage with EV charger, 6-car drive, smart home wiring, built-in speakers, alarm and camera system, and dual furnaces & A/C. Ideally located near Bayview Village, The Granite Club, Highway 401, and some of Toronto's top private and public schools. A rare opportunity to own a custom-built St. Andrews luxury home of enduring style, exceptional quality, and unparalleled convenience. (id:50886)
Harvey Kalles Real Estate Ltd.
15 Ridelle Avenue
Toronto, Ontario
"Upper Village" Architectural mid-century home. House accommodates large family and social entertaining. Grand Spiral Staircase, Stainless Steel Railing. Marble Flooring in Foyer & Powder Room. Diagonal Cut Jatoba Cherry Wood Flooring through Living/Dining Area. Gas Fireplace with Floor to Ceiling Travertine Mantel. 8 Full Floor to Ceiling Windows facing out to the backyard with spacious flagstone patio. Plaster Crown Moulding throughout the home. 2nd Floor Hardwood Flooring. 2 Separate HVAC Systems (Main Floor and 2nd Floor) (id:50886)
Harvey Kalles Real Estate Ltd.
502 - 109 Wolseley Street
Toronto, Ontario
Welcome to 109 Wolseley #502. A rare opportunity to own in one of Toronto's most intimate boutique loft residences only 23 units. Built in 2017, just steps from Trinity Bellwoods and Queen West. This 1-bedroom + true den (yes, it actually fits a guest nook or proper home office!) offers 600 sq. ft. of interior space with soaring 9 ft ceilings, exposed concrete, and a sunlit east-facing city skyline view that will never be obstructed. The large primary bedroom comes with full-height windows and the open living space flows seamlessly onto your private 50 sq. ft. balcony complete with a gas BBQ hook-up for those epic summer nights. This boutique soft loft checks every box: thoughtful layout with a versatile den, gas BBQs permitted on balconies (rare find!), perfectly positioned between Queen West's Buzz and Trinity Bellwoods Greenery. (id:50886)
Psr
1712 - 290 Adelaide Street W
Toronto, Ontario
1-Bedroom Suite In The Bond In The Heart Of Downtown Toronto! Enjoy The City Lights From A Large Balcony. Beautiful Modern Finishes. Entertainment District, Public Transit, Dining, Bars, Cafes, Shopping, Theater, Hospitals, Sports & Entertainment - All Nearby! Luxurious Amenities Including Outdoor Pool & Hot Tub, Weight & Cardio Training Room, Yoga Studio, Steam Room, Virtual Golf, Billiards, Outdoor Bbq **EXTRAS** Kitchen With Stainless Appliances, Washer & Dryer, Engineered Flooring Throughout, 1 Bedroom With Window. (id:50886)
Homelife New World Realty Inc.
1212 - 95 Mcmahon Drive
Toronto, Ontario
Two Bedrooms Corner Unit In Luxury Building - Season I In Concord Park Place Community. Featuring Exceptional Views. 760 Sqft Of Interior + 110 Sqft Of Balcony. With 80,000 Sqft Of Amenities, Steps To Subway And Park. Features 9-Ft Ceilings, Bright And Spacious, A Modern Kitchen With Carrara Marble Backsplash, Quartz Countertop, Premium Soft-Close Hardware, Spa Like Bath With Carrara Marble Tile, High-Capacity Front-Load Washer/Dryer And Many More (id:50886)
Bay Street Group Inc.
211 - 1105 Leslie Street
Toronto, Ontario
An Incredible Opportunity To Live In This Stunning 1+1 Bedroom Unit With An Oversized Balcony That Overlooks The Quiet Garden! ** This Gorgeous Suite Offers A Spacious Open-Concept Layout With 9' Ceiling And Large Windows That Provide Plenty Of Natural Light ** Great Living Space That Is Ideal For Relaxing Or Entertaining ** Beautiful Primary Bedroom With Large Walk-In Closet ** Separate Den Provides Functional Workspace ** 763 Sq.Ft. + 91 Sq.Ft. Balcony ** This Is An Upscale Type Of Building With 24/7 Concierge/Security, Ample Underground Visitor Parking, Beautiful Courtyard, Gym, Party Room, Theatre, Guest Suites & Car Wash ** Superb Location With Convenient Access To TTC, Future LRT, DVP, 401, Leaside Area, Shops At Don Mills & All Necessities. Sunnybrook Park, Wilket Creek & Edwards Gardens Are Across The Street ** The Perfect Place To Call Home! *** Note: Unit Can Be Leased Fully Furnished For An Additional $200/Month (As Shown In Photos) *** (id:50886)
Sutton Group-Heritage Realty Inc.
1406 - 55 Charles Street
Toronto, Ontario
Experience a rare opportunity to live at Charles Street's most coveted address. Developed by the award-winning MOD Developments and designed by architects Alliance, this luxurious residence is just steps from Yonge & Yorkville, with high-end shopping minutes away. This thoughtfully designed three-bedroom suite features 9' smooth-finish ceilings, a spacious balcony, and upgraded custom sunshade and blackout blinds. Enjoy individually controlled heating and cooling for your comfort. Building amenities include an expansive lobby, 24-hour concierge service, a parcel room, and a pet spa. Stay active in the impressive 20,000 sq. ft. fitness facility, complete with a yoga studio, cardio and training areas, steam rooms, and change facilities. Take in the stunning views from the 55C Sky Lounge, featuring 20 ft. ceilings, outdoor seating, a Zen garden, a BBQ area, and a guest suite. (id:50886)
Union Capital Realty
303 - 39 Jarvis Street
Toronto, Ontario
Welcome Home To This Perfectly Laid Out Junior 1 Bedroom Located In The Heart Of St. Lawrence Pocket. This Intimate Building Is Perfect For Those Who Love City Living And The Convenience Of Having Everything At Their Doorstep. The Unit Boasts A Meticulously Designed Floor Plan With No Wasted Space, It's Both A Cozy And Comfortable Open-Concept Living And Sleeping Area, A Fully-Equipped Kitchen With A Newer Fridge. The Balcony Overlooks The Quiet Courtyard With A Water Fountain, A Perfect Place For A Little Relaxation. The Location Of This Unit Is Unbeatable, A Walk Score Of 100. St. Lawrence Market Is Just Steps Away, Offering A Wide Range Of Fresh Produce, Artisanal Food, Unique Shops and the Wonderful St Lawrence Farmers Market. The Neighbourhood Is Also Home To Some Of The Best Restaurants, Cafes, And Bars In The City. You'll Never Run Out Of Things To Do Or Places To Explore! (id:50886)
Royal LePage Urban Realty
316 - 872 Sheppard Avenue W
Toronto, Ontario
Location, Location, Location!!! Plaza Royale Beauty!! Well kept, tenanted, charming, spacious condo unit near Allen Rd and Sheppard West Subway. Steps to TTC, Includes Locker on same floor & features open concept layout, kitchen with huge breakfast bar, balcony 85 Sq.Ft. Above ground parking and en-suite laundry. Excellent amenities include gym, party room, sauna, rooftop deck. Beautiful sized Balcony can be converted to a relaxation oasis!! Approx. 860 Sq.Ft. Includes balcony. Potential for a lovely home. Some TLC needed since tenanted. Extras: Shelving Unit in Smaller bedroom, wall vanity cupboard in Bathroom, washer and dryer 2-3 yrs old, Built-in Fridge, stove, built-in Microwave, Gas furnace, air conditioning with control your own Heat and Air. (id:50886)
RE/MAX West Realty Inc.
2618 County Rd 27
Woodslee, Ontario
Welcome to the scenic community of Woodslee! This stunning new two-storey home offers 5 bedrooms & 4 full baths on a beautiful lot. The open-concept main floor features a modern kitchen, dining area, great room, walk-in pantry, den & full bath—perfect for daily living & entertaining. Upstairs, the spacious primary suite includes a walk-in closet & ensuite. Three additional bedrooms, all with walk-in closets, share a full bath, plus a large laundry room for added convenience. The fully finished basement adds even more living space with a cozy fireplace, extra bedroom & full bath. Blending modern comfort with thoughtful design, this home is the perfect place to call your own! (id:50886)
RE/MAX Preferred Realty Ltd. - 585
60 Hopperton Drive
Toronto, Ontario
Welcome to 60 Hopperton Drive - a beloved family home, lived in by the same family since 1973, offered now for the first time. Nestled on a generous lot in the prestigious St. Andrew-Windfields enclave of North York, this property presents exceptional flexibility: move in now with minor renovations, or capitalize on the lot's potential with a full renovation or brand-new build. Great for Builders & Renovators! Located near excellent schools: Dunlace P.S. (French Immersion), Windfields J.H.S. & York Mills Collegiate. Steps away from Dunlace Park, Tennis Club & the Silver Hills Bus Stop to take you downtown! Short drive to 401 & exclusive Bayview Village. This is a rare opportunity to craft your dream residence in one of North York's most desirable neighbourhoods. (id:50886)
Sage Real Estate Limited

