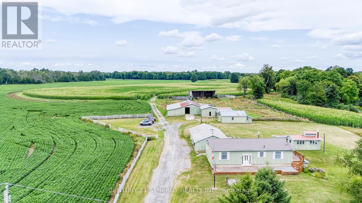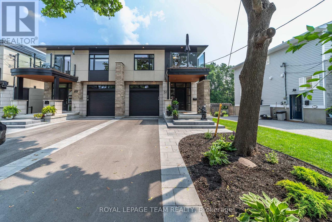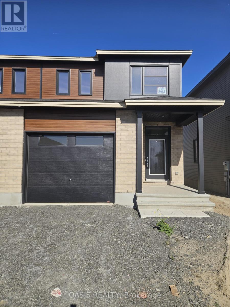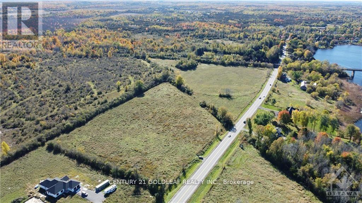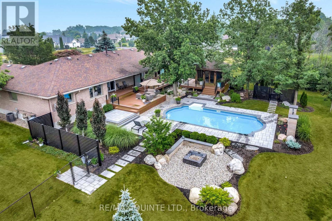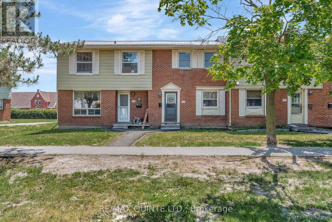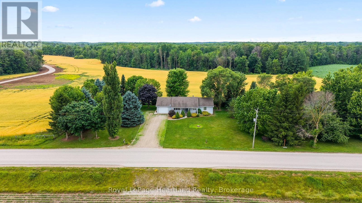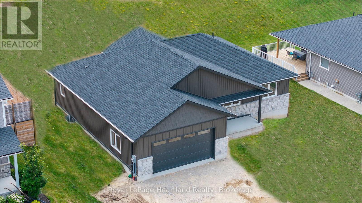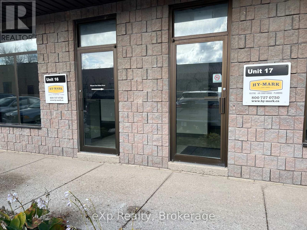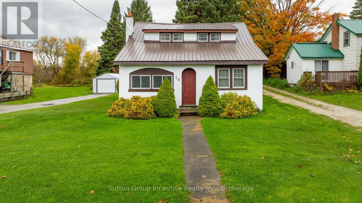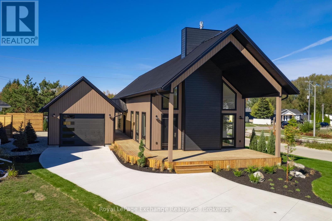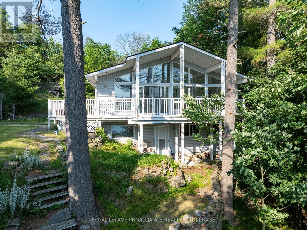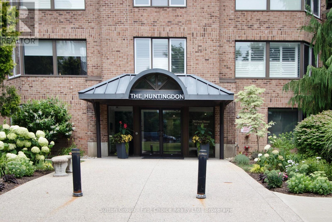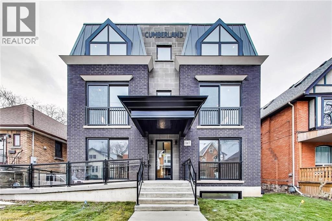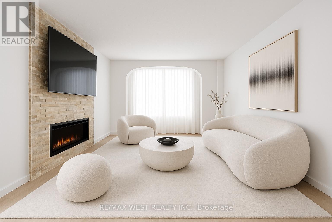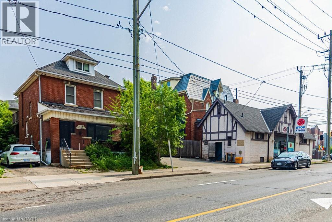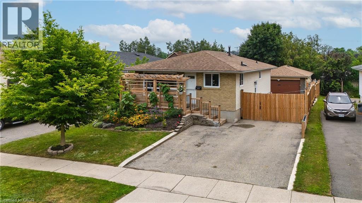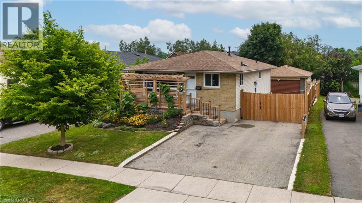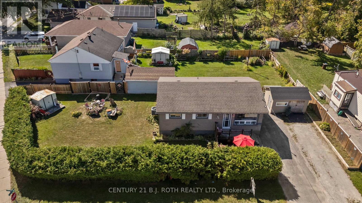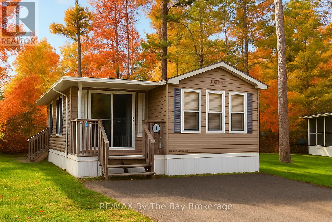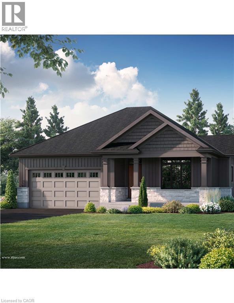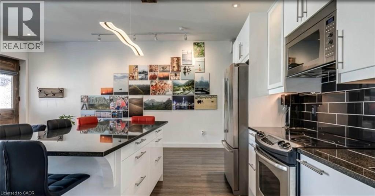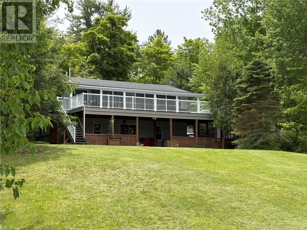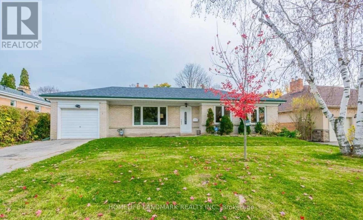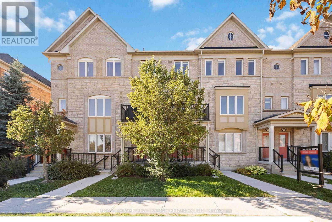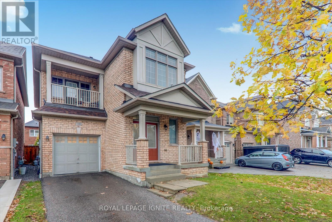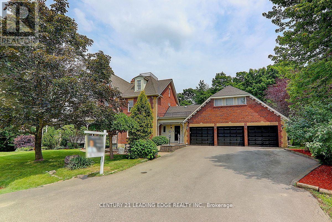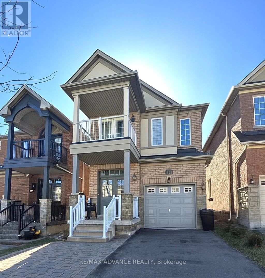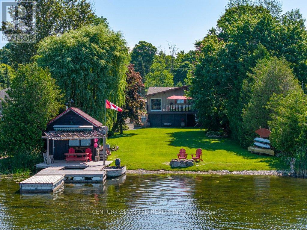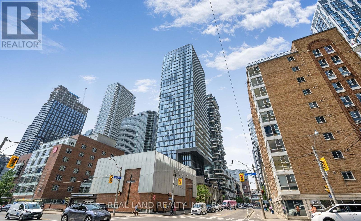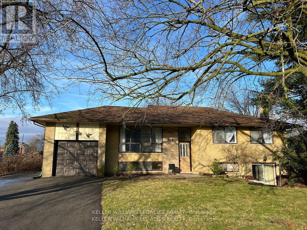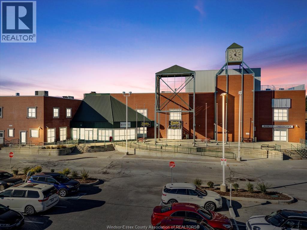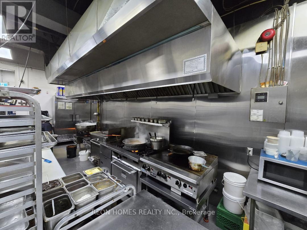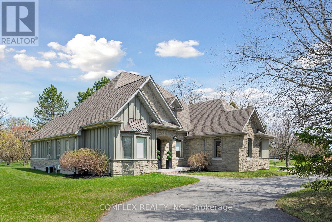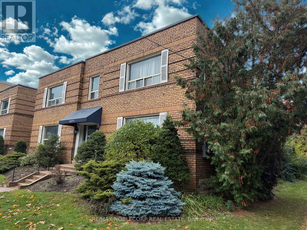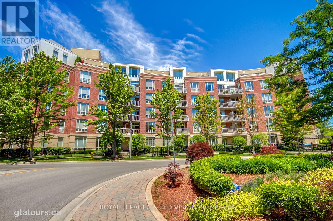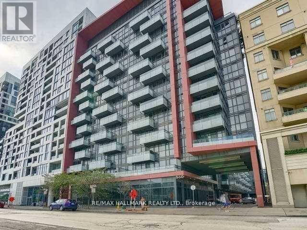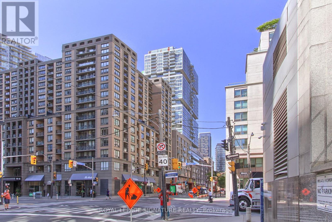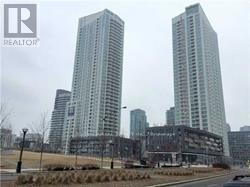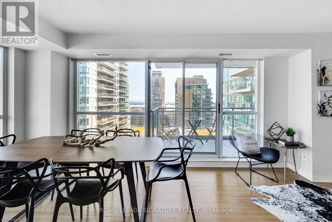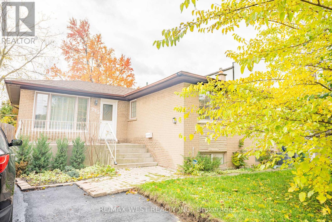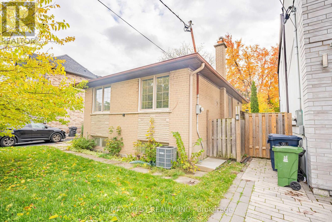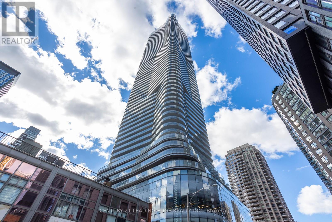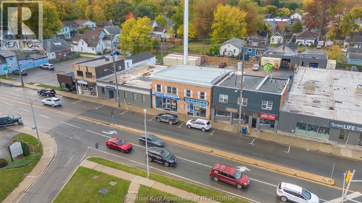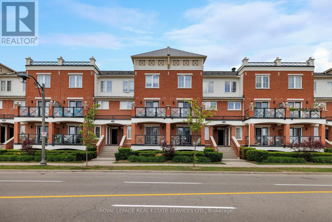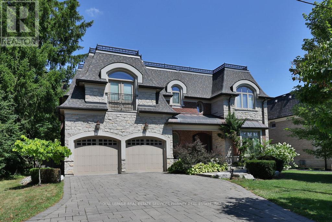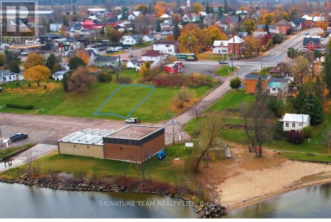1998 Drummond Concession 2 Concession
Drummond/north Elmsley, Ontario
Welcome to this exceptional 155-acre farm, offering a rare blend of agricultural productivity, rural charm, and outstanding versatility all just five minutes from the historic town of Perth. With approximately 75 acres of fertile, tillable land currently planted in a corn and soybean rotation, this property is well-suited for both seasoned farmers and those looking to generate immediate rental income. The existing crop lease is in place and may be continued by the Buyer. The remainder of the land features a picturesque mix of hardwood and softwood forest, perfect for recreational use, trail systems, harvesting, or simply enjoying the peace and privacy of nature. The charming bungalow features two main-floor bedrooms plus a third on the lower level, with a desirable walkout basement that offers excellent potential for a granny suite or in-law accommodation. The home is thoughtfully designed for accessibility, with ramps already installed, main floor laundry, and a bright, open-concept living, dining, and kitchen area that provides a warm and inviting living space for the whole family. A true highlight of the property is the impressive selection of outbuildings that make this farm truly turnkey. A detached three-car garage is equipped with a pony panel, while a separate, fully functional workshop opens the door to countless possibilities whether you're a hobbyist, craftsman, or entrepreneur. The large barn includes three box stalls and is serviced with both water and electricity. It also houses a fully operational sawmill, planer, and dust extraction system, making it ideal for woodworking or value-added farm ventures. The fenced barnyard is ready for livestock, and the fully equipped sugar shack, complete with new pans and all necessary tools, allows you to produce your own maple syrup each spring. Opportunities like this don't come along often book your private showing today and discover everything this incredible farm has to offer. (id:50886)
Century 21 Synergy Realty Inc.
51 Aylen Avenue
Ottawa, Ontario
Stunning, spacious & bright, custom-built semi-detached on a premium 166 ft deep lot. This property offers 3,350 sq/ft of finished space, including an impressive open-concept main level w/ample windows on two sides & high ceilings. The thoughtfully designed floorplan offers ample living & entertainment space, w/a coffee/wine bar tucked off the kitchen for added convenience. Offering four bedrooms + four bathrooms, a fully finished walk-out basement (includes a bar rough-in) and a covered extended patio w/heater...the perfect space for outdoor relaxation! A generous east-facing raised deck off the main living area and a sunny west-facing balcony offer added options for outdoor enjoyment. Additional features of this exceptional property include a primary retreat w/walk-in closet & ensuite bath, convenient second-level laundry w/handy built-ins, radiant heated floors, a BBQ hook-up, an elegant gas fireplace w/granite surround, low maintenance gardens & a custom shed. The home is nestled in a quiet pocket, just a short stroll to transit (coming LRT) & the Ottawa River Parkway, providing quick access to cycling/walking paths, cross-country skiing/snowshoeing, downtown Ottawa & Gatineau. (id:50886)
Royal LePage Team Realty
137 Kerala Place
Ottawa, Ontario
30 day possession for this spacious and beautiful "Ivy" model semi-detached home from Tartan Homes in Findlay Creek! 3 bedrooms+loft+finished basement family room and 14'x20' oversize garage. Great package of standard features includes: stone countertops in kitchen and bathrooms, extra potlights and hardwood, Energy Star certified, 9' ceilings on main, smooth ceilings throughout, 3 piece rough-in in basement, waterline to fridge, gas fitting to stove, central air conditioning, ensuite with 5' ceramic shower and glass door. First time home buyer GST incentive not included in price shown and could lower price to a net of as low as $739,297. (to be confirmed) Interior photos are of a model home so finishes will vary and the actual property will not include appliances, furniture, window coverings or staging items. Lot dimensions to be confirmed. New construction, taxes not yet assessed. total sq ft per builder plans is 2,358 sq ft which includes 377 sq ft finished in basement family room. (id:50886)
Oasis Realty
1094 County 43 Road # 6 Road E
Merrickville-Wolford, Ontario
Discover a rare opportunity to own approximately 8.5 acres of prime land nestled near the breathtaking Rideau River and just steps from the historic Merrickville Lock Station. This expansive, fertile lot offers endless possibilities for your dream home, hobby farm, or lush garden retreat. Enjoy easy access to charming downtown Merrickville, renowned for its unique shops, dining, and cultural heritage. Located at the gateway to the scenic Rideau River system, this ideal location provides convenient boating access to Ottawa, the Rideau Lakes, Kingston, and the St. Lawrence River - perfect for water enthusiasts and adventurers alike. Experience the tranquility and privacy of country living while remaining close to all the amenities Merrickville and the surrounding area have to offer. Whether you envision cultivating your own fresh produce or creating a serene rural escape, this versatile property invites you to bring your vision to life. Survey available upon request. (id:50886)
Century 21 Goldleaf Realty Inc.
100 Bay Breeze Street
Prince Edward County, Ontario
Executive Bungalow with Show-Stopping Backyard & Modern Finishes. Welcome to 100 Bay Breeze Street, an exceptional custom built bungalow located in a prestigious neighbourhood in Prince Edward County, just minutes from Belleville. Situated on a large, beautifully landscaped lot, this home offers a rare blend of refined interior updates and truly outstanding outdoor living. Inside, you'll find 4 bedrooms and 2.5 bathrooms on the main floor, plus a fully finished lower level with a fifth bedroom and additional full bathroom with flexible living space, perfect for a home gym, media room, or guest suite or multi-generational living. The kitchen and bathrooms have been tastefully renovated with modern finishes and attention to detail. But it's the backyard that truly sets this property apart. Step outside to a private outdoor oasis, complete with a sparkling in ground pool, a screened-in gazebo, and lush, mature landscaping that offers both beauty and privacy. Whether you're hosting summer gatherings or enjoying a quiet morning coffee, this backyard is designed for relaxation and entertaining alike. This home combines luxury living with unbeatable convenience. Just Two hours east of Toronto, Prince Edward County's perfect combination of lakeside views, charming town life and award winning culinary culture have made it one of Canada's most highly coveted destinations. (id:50886)
RE/MAX Quinte Ltd.
H- 203 North Park Street
Belleville, Ontario
Backs Onto Green Space! Turn-Key 3-Bedroom Townhome. Well-maintained 3-bedroom townhome offers comfortable living with updates throughout and a fully finished basement. Step into a spacious foyer leading to the eat-in kitchen with a newer dishwasher. The bright living room opens to patio doors, leading to your own private outdoor retreat. Upstairs, you'll find three generously sized bedrooms and a full 4-piece bathroom. The fully finished basement expands your living space with a large rec room and a convenient 2-piece bathroom. The laundry and storage area remain unfinished, offering room for customization. The hydro panel in the basement has been updated and two ductless mini split units have been installed for additional convenience! This condo is perfectly located just steps from Riverside Park with waterfront trails, a playground, and a splash pad. The monthly maintenance fee includes water, building insurance, parking, landscaping, snow removal. With quick access to Hwy 401 and close proximity to the Quinte Sports & Wellness Centre, shopping, and restaurants, this home combines lifestyle and location. Don't miss your chance to own a move-in-ready home in a desirable area. (id:50886)
RE/MAX Quinte Ltd.
9462 Ayton Road
Minto, Ontario
Welcome home! This well-maintained 3-bedroom, 2-bath bungalow situated on a spacious 0.67 acre lot just 4 minutes from Harriston was custom built in 1994 and offers comfortable country living with the convenience of a paved road and easy access to town amenities. The main floor features a bright and functional layout featuring 3 well sized bedrooms, main floor laundry, two full bathrooms, a spacious living room, functional kitchen and dining room all flooded with natural light and with ease of access to large glass sliders to your private back deck. Allow the unfinished basement to be your blank canvas to add an additional bedroom, rec room, living space for a home office or guest accommodations, or an unfinished space for storage, floor hockey and crafts. The attached single car garage and detached workshop allow for additional space for parking, projects, storage or storing the old car. Surrounded by farmer's fields and panoramic views, here is your opportunity to enjoy the peace and privacy of rural living with plenty of room to garden, play, or entertain outdoors. A fantastic opportunity to own a solid home in a desirable location. Conveniently located a 2 minute drive to the gas station, a 4 minute drive to shopping, dining, sports, healthcare and schooling in Harriston, 13 minutes to the Palmerston Hospital, 22 minutes to big box store shopping in Hanover & Listowel, and 50 minutes to Guelph & Waterloo. Call Your REALTOR To View What Could Be Your Final Stepping Stone to Retire From The Farm Or Escape The Hustle & Bustle of Town & City Limits at 9462 Ayton Road. (id:50886)
Royal LePage Heartland Realty
6 Noeckerville Hill Drive
South Bruce, Ontario
Here is your opportunity to enjoy the little things with peace of mind and envelope yourself in small town living. This beautifully built (completed 2025) 3 Bedroom, 2 Bath Bungalow is pouring with natural light and quality finishes including quartz countertops, a stunning primary ensuite with tiled walk in shower, walk in closet and main floor laundry. Large glass sliding doors lead you out to your covered back deck where you can enjoy family BBQ's or just listen to the quietness of this welcoming community. A main floor featuring a functional and purposeful, open concept design as well as a blank canvas on the lower level where you can let your imagination run wild - add in a rec room, additional bedrooms, bathroom, or simply leave it as an unfinished space for family gatherings, quilting, or floor hockey and rollerblades as the kids grow up, what more could you ask for? The attached garage, appealing exterior, spacious yard (75'x160' more less) and desirable location in a quiet newly built neighbourhood complete this home. All there's left to do is move in. Built by a local reputable builder with TARION Warranty adds the ideal peace of mind. Conveniently located walking distance to two elementary schools, playground, swimming pool, arena, sports fields, and downtown shopping, dining and local gym, a quick bus ride to two secondary schools in Walkerton, as well as 10 minutes to groceries and bigger box store shopping and 40 minutes to the beaches of Lake Huron. Call Your REALTOR Today To View What Could Be Your New Home at 6 Noeckerville Hill Drive, Mildmay. (id:50886)
Royal LePage Heartland Realty
16-17 - 2045 20th Avenue E
Owen Sound, Ontario
Great opportunity to lease in Owen Sound's Industrial Park with immediate possession available. Units 16 and 17 offer a combined 2,644 sq. ft. featuring two spacious offices, a welcoming reception area, and a generous warehouse space zoned M2. The warehouse includes two overhead doors plus two man doors for convenient access. The lease also includes extensive racking and warehouse fixtures, ready for your business needs. (id:50886)
Exp Realty
78 Garafraxa Street
Chatsworth, Ontario
This renovated two story family home is waiting for you to discover! 330 foot deep lot with 3 outbuildings including a new garage. When you explore the lot, by the time you get to the backyard your in the country. New Hardwood floors and windows throughout, with many other updates completed by the current owner since 2017 including the newly built garage on the south side. Expansive main floor laundry and large kitchen with granite top island, there is nothing you'll need to do but move in and enjoy. All new SAMSUNG appliances included. The home sits on a 327 foot deep lot with a small barn and garden shed to the rear, with plenty of privacy and an abundance of nature. Centrally located in Chatsworth at 6 & 10 you will be truly surprised by the peace and calm in the backyard, with a firepit and sitting area set up. And it is perfect for the family that wants to be close to everything, but have their privacy too. (id:50886)
Sutton Group Incentive Realty Inc.
2 Marshall Place
Saugeen Shores, Ontario
A Modern Coastal Retreat at Southampton LandingThis striking, custom-built home blends coastal charm with contemporary design in one of Saugeen Shores' most desirable communities Southampton Landing. Step inside to soaring vaulted ceilings, oversized windows, and an open-concept main floor drenched in natural light. The designer kitchen is a showstopper! Featuring custom cabinetry, quartz countertops, pot filler, two large islands with seating, and seamless flow into the living area anchored by a sleek linear fireplace. The main floor offers two bedrooms that share a stylish full bath, a convenient powder room, main floor laundry, and a built-in mudroom with custom cabinetry leading to the garage and 4' crawl space for extra storage. The upper-level loft-style primary suite offers a true sanctuary with dramatic architectural windows, warm wood flooring, and a spa-inspired ensuite complete with a soaker tub, walk-in shower, and dual vanity. Every detail has been thoughtfully designed. Outdoors, the steel roof and steel siding provide long-term durability and low maintenance, allowing you to spend more time enjoying life near the lake. A detached garage with covered breezeway adds both style and function, while the manicured landscaping and concrete driveway complete the clean modern aesthetic. Located steps to trails, beaches, and everything Southampton has to offer. This home is a perfect mix of sophistication, comfort, and easy living. (id:50886)
Royal LePage Exchange Realty Co.
182a Brooks Point Road
Rideau Lakes, Ontario
Lakefront retreat on beautiful Opinicon Lake! This property is located at the end of a private lane and includes a 4-season cottage or home, a 2-car detached garage and an additional building that could be used as a storage shed or bunkie. The lot is 1.5 acres in size and offers a private setting with elevated westerly views over the lake perfect for enjoying sunsets! The house has been nicely updated and features 1 bedroom on the main level and 3 bedrooms on the lower level as well as a full bathroom on each level. The main level also has cathedral ceilings, a gorgeous wood burning fireplace and a large deck. The main area is open and bright with large windows bringing in the sunshine. In addition to the bedrooms and bathroom on the lower level, there is also a family room, utility room and walkout basement. The home is serviced by a drilled well and septic system and heated with a propane furnace as well as the wood-stove. Opinicon Lake is part of the historic Rideau Canal System and offers great boating, swimming and fishing opportunities. The lake also is home to Queens University Biological Station, James H. Fullard Nature Reserve and The Opinicon Resort. This is a fantastic opportunity to own a waterfront property on the Rideau System! (id:50886)
Royal LePage Proalliance Realty
206 - 30 Front Street
Stratford, Ontario
WELCOME to Suite 206, an exceptional residence in the prestigious Huntingdon, perfectly situated in the heart of Stratford with sweeping views of the Avon River. This elegant 2-bedroom, 2-bathroom suite exudes timeless style and has been maintained with care and pride. Large bright windows in the living area showcase stunning panoramic views that instantly capture your attention, while the hardwood floors and elegant crown moulding add warmth and sophistication. The thoughtfully designed L-shaped kitchen features granite countertops, stainless steel appliances, and a built-in table perfect for casual dining or extra prep space. The spacious primary suite includes a generous walk-in closet and a luxurious ensuite bath complete with a relaxing soaker tub. A second bedroom and nearby 3-piece bathroom provide privacy and comfort for guests or family. Enjoy the convenience of underground parking, or simply leave the car behind and stroll to all of Stratford's renowned cultural destinations The Festival Theatre, Tom Patterson Theatre, Summer Music events, and the beloved Art in the Park are all just moments away. This is more than a condo it's a lifestyle opportunity in one of Stratford's most sought-after addresses. (id:50886)
Sutton Group - First Choice Realty Ltd.
347 Charlton Avenue W Unit# 202
Hamilton, Ontario
Terrific Kirkendall location between Locke South and Dundurn South. Walk to shopping, restaurants, parks and amenities. 2 bedroom 2 bath 2nd floor unit in purpose built 6 plex. Offering 810 sq. ft. with open concept living and dining room with south facing Juliet balcony, modern kitchen with stainless steel appliances and lots of cabinetry, primary bedroom with ensuite + 2nd bedroom and 2nd bathroom. Off street parking available at back of property. Locker included. Available December 1st. (id:50886)
Judy Marsales Real Estate Ltd.
1416 - 370 Dixon Road
Toronto, Ontario
Welcome to 270 Dixon Rd Unit 1416 a bright and spacious 2-bedroom, 1-bathroom condo offering over 1,000 sq. ft. of stylish living space. This thoughtfully upgraded suite features a modern galley designed kitchen, a sleek stone accent wall, and a cozy electric fireplace that adds warmth and charm to the open-concept living and dining area. Large windows flood the space with natural light, while the fully renovated bathroom boasts a contemporary design with high end finishes. One dedicated parking space is included. Enjoy incredible value with hydro, heat, water, and parking all included in the maintenance fees. Conveniently located near schools, parks, grocery stores, shopping, and just steps from multiple TTC bus routes. With easy access to HWY 401, HWY 427, Pearson Airport, and Kipling & Islington Stations, commuting is a breeze. Ideal for first-time buyers, downsizers, or investors this is your chance to own a beautifully upgraded unit in a well-managed building. (id:50886)
RE/MAX West Realty Inc.
RE/MAX Millennium Real Estate
428 Aberdeen Avenue
Hamilton, Ontario
Kirkendall Mixed Use Live/Work opportunity. C2 Neighborhood Commercial Zoning permits a multitude of Uses including Retail, Office, Artist Studio, Personal Services, Restaurant, Craftsperson Shop, Catering +++. Main Floor offers 3 office rooms plus full bath. Upper unit with separate entrance is a two floor apartment with large living room, eat in kitchen, third floor bedroom and large rear deck. Basement with separate entrance offers additional space + laundry. Covered front porch, backyard and private side drive for 2 cars round out this unique offering. Short walk to Locke South, Escarpment Trails and Stairs and easy access to 403 and mountain access. (id:50886)
Judy Marsales Real Estate Ltd.
112 Limpert Avenue
Cambridge, Ontario
Welcome to this beautifully updated 3-bedroom, 2-bathroom bungalow in the highly sought-after Hespeler community, offering the perfect blend of charm, functionality, and location. Ideally situated with easy access to Highway 401, and just steps from picturesque walking trails, parks, shops, restaurants, public transit, and more—this home truly offers convenience and lifestyle. This solid bungalow showcases fantastic curb appeal with a custom-built privacy screen, a lush perennial garden, and a nearly-new front porch. The 20' x 30' detached workshop is a rare find—fully equipped with heat, hydro, and a newer roof and eaves (2021)—ideal for hobbyists, a home business, or extra storage. Inside, the home has been professionally updated and freshly painted, offering a bright and inviting open-concept layout. The main level features choice finishes, including crown moulding, acacia hardwood flooring, and LED pot lights throughout the kitchen, living area, and hallway. The heart of the home is a stunning custom oak and granite kitchen complete with a grand bar-height island, rollaway bamboo workspace, and generous storage—perfect for entertaining or everyday living. The updated bathrooms offer modern touches and style. The mostly finished basement includes a bedroom, second kitchen, and family room—ideal for an in-law suite, multi-generational living, or a teen retreat. This turn-key home is perfect for families, down-sizers, or investors looking for a move-in-ready property with exceptional value and versatility. Don't miss your chance. (id:50886)
Smart From Home Realty Limited
112 Limpert Avenue
Cambridge, Ontario
Welcome to this beautifully updated 3 +1 bedroom, 2-bathroom bungalow in the highly sought-after Hespeler community, offering the perfect blend of charm, functionality, and location. Ideally situated with easy access to Highway 401, and just steps from picturesque walking trails, parks, shops, restaurants, public transit, and more—this home truly offers convenience and lifestyle. This solid bungalow showcases fantastic curb appeal with a custom-built privacy screen, a lush perennial garden, and a nearly-new front porch. The 20' x 30' detached workshop is a rare find—fully equipped with heat, hydro, and a newer roof and eaves (2021)—ideal for hobbyists, a home business, or extra storage. Inside, the home has been professionally updated and freshly painted, offering a bright and inviting open-concept layout. The main level features choice finishes, including crown moulding, acacia hardwood flooring, and LED pot lights throughout the kitchen, living area, and hallway. The heart of the home is a stunning custom oak and granite kitchen complete with a grand bar-height island, rollaway bamboo workspace, and generous storage—perfect for entertaining or everyday living. The updated bathrooms offer modern touches and style. The finished basement includes a bedroom, SECOND KITCHEN, and family room—ideal for an IN-LAW SUITE, MULTI-GENERATIONAL LIVING, or a teen retreat. This turn-key home is perfect for families, down-sizers, or investors looking for a move-in-ready property with (id:50886)
Smart From Home Realty Limited
1019 North Shore Boulevard E Unit# 8
Burlington, Ontario
Stylish & Spacious End Unit in Sought-After North Shore! Welcome home to this beautifully decorated executive end unit townhome offering over 1,720 sq. ft. plus a fully finished lower level! You’ll love the bright, open layout featuring maple hardwood floors, ceramic tile, and a beautiful oak staircase. The upgraded maple kitchen has plenty of extras and opens to a sunny dining area with a large bay window — perfect for family meals or casual entertaining. The living room is warm and inviting with a cozy gas fireplace and sliding doors leading to your private, landscaped patio. Upstairs, you’ll find three spacious bedrooms, including a primary suite with walk-in closet and 5-piece ensuite bath. The finished lower level offers great flexibility — an ideal space for guests, in-laws, or a fun family room with a wet bar, 3 piece washroom and office area. Located in a quiet, 18-unit North Shore community, this stylish home has been lovingly maintained and shows beautifully. Truly move-in ready. Note Reliance rentals for HWT, Furnace/AC $177 per month, owner willing to buy out. (id:50886)
Century 21 Miller Real Estate Ltd.
186 Dunedin Street
Orillia, Ontario
This solid all-brick bungalow offers a convenient location close to shopping, the beach, and quick access to Highway 11. The home features 3 bedrooms on the main floor and 2 additional bedrooms in the finished basement, along with 2 full bathrooms .Recent updates include new flooring and baseboards throughout the basement, fresh paint, and a newly sided shed. Large, bright windows provide plenty of natural light, and the separate entrance offers excellent in-law suite potential. A great opportunity for families, investors, or those seeking multi-generational living in a desirable area. (id:50886)
Century 21 B.j. Roth Realty Ltd.
5 Nipagon Circle
Wasaga Beach, Ontario
Turn-Key Three-Season Cottage in Wasaga CountryLife Resort! This fully furnished and move-in-ready mobile cottage offers comfortable living with two spacious bedrooms. The living room features a versatile pull-out sofa, and the bright sunroom also includes a pull-out sofa, providing ample sleeping space for up to nine guests or family members. The sunroom is perfect for relaxing and enjoying the outdoors throughout the season. Ideally located within the resort, this cottage is just steps away from swimming pools, a children's park, and scenic trails that lead to the beautiful beaches of Georgian Bay. The yard is enhanced with mature spruce and maple trees, creating a peaceful and private outdoor oasis. Conveniently close to shopping, golf courses, and other amenities, the park also features a lively recreation center that hosts events and activities for all ages. This is an ideal getaway for those seeking a vibrant community and easy access to both nature and leisure. 2025 Seasonal Site Fees $6504 +HST. Sale price includes $750 2026 Site Fee Deposit (id:50886)
RE/MAX By The Bay Brokerage
69 Norfolk Street
Waterford, Ontario
TO BE BUILT! Affordable 3 bedroom, 2 bath home with double car garage. This custom built 1486 Sq. ft. home features a covered entry to a spacious foyer (with closet), leading to a large great room with tray ceiling. The open concept design has been well though out and includes a kitchen with custom cabinetry, quartz (or granite) counters, island with seating and large eating area. Patio doors lead to a covered back deck, with uncovered extension. The large primary bedroom has a walk in closet and 3 piece ensuite with tiled shower. The main floor offers another large bedroom, den (or 3rd bedroom) and a 4 pc bath , as well as main floor laundry making this the ideal home for the growing family! Central air, water heater (owned), double car garage with auto garage door opener and there is an unfinished full basement with roughed in bath, offering a blank canvas for future needs. A great price for a home this size! Taxes are not yet assessed. Color photo rendering for illustration purposes only. (id:50886)
Coldwell Banker Big Creek Realty Ltd. Brokerage
12 West Avenue N Unit# 2
Hamilton, Ontario
Don’t miss out on this rare opportunity to lease a 1000 sqft unit with 10ft soaring ceilings & massive 1100 sqft private outdoor terrace. This completely renovated 2 bedroom is in the heart of downtown, just seconds from the General Hospital, King William restaurant district, Jamesville art district, downtown shopping & the GO. This bright space features huge windows & ample light, the kitchen area features stone counter, spacious island, lacquer cabinetry (with an abundance of storage) & stainless-steel appliances (including dishwasher). The luxurious bathroom boasts a freestanding deep soaker tub & separate glass rain shower, floating double sink vanity and subway tile accents. Primary bedroom with oversized wardrobe has its very own walkout to a 500 sqft private outdoor terrace. Second bedroom can easily double as an office, computer, or TV room. This property is completed with a gas fireplace, air conditioning, exposed brick wall accents, custom barn doors, LED lighting, in-suite laundry and 2 car parking! (id:50886)
Michael St. Jean Realty Inc.
314 Perry Ave
Killarney, Ontario
Built in 1993, this well appointed waterfront home would make a great permanent residence, or an all season recreational family retreat. 1120sq ft on the main level & fully finished walk out basement with an additional bedroom. 2 full bathrooms. Propane forced air heat with attractive free standing fire places for those chilly evenings - propane main level and wood fired in the basement. Outbuildings include a double garage and utility shed. 104 feet sandy shoreline on the sheltered waters of Killarney Bay, with direct boat access to the world renowned cruising waters of spectacular Georgian Bay & beyond. Stunning views of the Lacloche Mountains. Nearby is long list of Killarney summer and winter recreational activities which include Hiking\Camping (Killarney Provincial Park), Spectacular Fishing and Boating (Northern Georgian Bay and beyond), Snowmobiling, Ice Fishing, Cross Country Skiing, Curling, etc. 1.3 hour drive from downtown Sudbury. Just minutes from Killarney Municipal Airport (CPT2). This property comes “move in ready”, fully equipped with furnishings and appliances. (id:50886)
John E. Smith Realty Sudbury Limited
29 Windridge Drive
Markham, Ontario
Beautiful detached bungalow located in a great family neighbourhood. This home features 3 bedrooms, 2 bathrooms, a large family room, and an upgraded kitchen with a practical, efficient layout. The finished basement offers an entertainment room and a full bathroom. Additional features include an EV Stage 2 charger in the garage. Conveniently situated near schools, parks, and public transit, with quick access to Highway 407, Highway 7, GO Train, community centre, and shopping malls, this property offers comfort, functionality, and strong future potential. (id:50886)
Homelife Landmark Realty Inc.
2179 Bur Oak Avenue
Markham, Ontario
Discover the best of Greensborough living in this stunning, bright, and quiet two-bedroom end-unit townhouse. This immaculate, open-concept home is a truly remarkable find, offering an exceptional blend of comfort and convenience perfect for a first-time buyer, investor, or anyone looking to downsize. Step inside and be greeted by an abundance of natural light streaming through large windows, illuminating a main floor with a well-appointed kitchen. The kitchen features a peninsula island, granite countertops, a marble backsplash, solid wood cabinets, and stainless steel appliances. A spacious private balcony, includes a dedicated gas line for your BBQ, making it an ideal spot for outdoor dining and entertaining. Upstairs, the primary bedroom features a private four-piece ensuite bathroom. The end-unit design provides an extra side window and a covered driveway and a tandem garage offers ample storage. Nestled in a family-friendly community, you're just minutes from everything you need. Enjoy a short walk to Swan Lake, local parks, playgrounds, and sports fields. Commuting is a breeze, with Mount Joy GO Station and a transit stop just a two-minute walk away. This well-maintained home is ready for you to move in and enjoy a life of ease and accessibility in one of Markham's most sought-after communities. (id:50886)
Royal LePage Real Estate Services Ltd.
140 Durhamview Crescent
Whitchurch-Stouffville, Ontario
Bright, Beautiful, and Spacious 3-Bedroom Detached Home located in a quiet, family-friendly neighbourhood. Perfectly situated close to top-rated schools, grocery stores, parks, public transit, and shopping amenities. This modern, open-concept home features elegant hardwood floors, a cozy family room, and a large eat-in kitchen with stainless steel appliances. The spacious primary bedroom offers a luxurious 4-piece ensuite and an impressive walk-in closet. A perfect blend of comfort, style, and convenience - ideal for families and modern living. Also include that there's no smoking and no pets allowed. (id:50886)
Royal LePage Ignite Realty
7 Maple View Lane
Whitchurch-Stouffville, Ontario
A Rare Find! This Custom-Built Victorian-Style Home Is Located In A Prestigious Golf Course Community With No Maintenance Fees. Surrounded By Private Forests And Featuring A Serene Pond. The Property Offers Stunning Views Of The Greens From Both The Front And Back Yards, Perfectly Blending Privacy With A Warm Community Atmosphere. This Three-Story Residence With A Finished Walkout Basement Provides Over 6,000 Sq. Ft. Of Living Space, Boasting High Ceilings, 5 Bedrooms, 6 Bathrooms, And A Three-Car Garage. Its Design Seamlessly Combines Traditional Charm With Modern Elegance, Featuring Bright, Sophisticated Interiors Perfect For Family Living. Significant Upgrades Include A Fully Renovated Modern Kitchen And Four Bathrooms, Custom-Built Cabinets, A New Roof, Skylights, Windows, Sump Pump, Sewer Pump, A New Backyard Deck With A Pavilion, A Redesigned Staircase, And New Hardwood Floors On The First And Second Floors. Safe Cul-De-Sac Street. This Peaceful Retreat Is Just Minutes From Hwy 404, GO Stations, And Markham. Don't Miss Out On This Stunning Home! (id:50886)
Century 21 Leading Edge Realty Inc.
137 Laramie Crescent
Vaughan, Ontario
Beautifully upgraded detached home in high-demand Patterson! Long interlocked driveway with no sidewalk-parks 4 cars. 4+1 spacious bedrooms, 4 washrooms, and a finished basement with bar & extra bedroom. Main floor features 9 ft ceilings, hardwood throughout, elegant crystal light fixtures, and an inviting foyer. Upgraded galley-style eat-in kitchen with stainless steel appliances, quartz counters, backsplash, and walk-out to fully fenced interlocked backyard with patio-perfect for entertaining! Bright family room with large picture window. Primary retreat includes 5-pc ensuite & walk-in closet. All washrooms newly upgraded with modern vanities & fixtures. Freshly painted throughout. Direct garage access. Steps to the new Upper Thornhill Woods (Carville) Community Centre, top-ranking schools, parks, shops, Highland Farms, public transit, and 2 GO Stations. Minutes to Hwy 7, 400 & 407. Available Nov 1-move in and enjoy this beautiful family home! (id:50886)
RE/MAX Advance Realty
171 Mcgill Drive
Kawartha Lakes, Ontario
Welcome to your dream lakeside retreat! Impeccably maintained lakeside bungalow with sauna, sunset views & stunning outdoor living space on Lake Scugog. This well-maintained 4 bedroom, 2 bathroom bungalow is nestled on a beautifully landscaped lot with vibrant, manicured gardens and unbeatable western exposure overlooking Lake Scugog. Thoughtfully designed and lovingly cared for, this home offers a true blend of comfort, style, and connection to nature. Inside, two natural gas fireplaces add warmth and ambiance, while the open-concept layout makes everyday living and hosting a breeze. Large balcony with glass railings and composite decking provide uninterrupted views of the lake. The spacious walk-out basement leads to a fully usable waterfront yard where you'll find a hot tub perfect year round. The waterfront dock and sitting area is ideal for soaking up the gorgeous sunsets. The boathouse provides an extra hangout area with a sitting room, wood burning fireplace and a cedar-lined sauna. Whether you're paddling across the lake to reconnect with nature, or enjoying unlimited boating access on the Trent Severn Waterway, this property offers the best of waterfront living. Nature lovers rejoice as the area is rich with wildlife, including loons, a resident blue heron, bald eagles and osprey. On clear nights, step outside for star gazing and even marvel at the northern lights dancing across the sky. The home has a Kohler natural gas backup generator so you'll never have to worry about power outages again. This is more than just a home, it's a lifestyle. Don't miss your opportunity to own a piece of a truly turnkey property in a peaceful and scenic setting just a short drive to all the amenities of Port Perry or Lindsay. This property is part of the Sandwood Estates community association that includes 110 homes, access to two waterfront parks and annual community events with yearly dues of $85. (id:50886)
Century 21 United Realty Inc.
808 - 47 Mutual Street
Toronto, Ontario
Welcome to this sun-filled, bright and spacious 1+1 bedroom condo in the heart of downtown Toronto! Functional open-concept layout with floor-to-ceiling windows that bring in abundant natural light. Sleek & Spacious Design: 584 sq ft + 108 sq ft Balcony of modern living with an open-concept layout. The versatile den is perfect as a home office or second bedroom. Modern kitchen with integrated appliances with a movable island and ample storage. Steps to Toronto Metropolitan University, Subway Access, Eaton Centre, TTC, shopping, dining, and all amenities. Ideal for first-time buyers, young professionals, or investors seeking strong rental potential. (id:50886)
Real Land Realty Inc.
Main - 30 Gosling Road
Vaughan, Ontario
Welcome to 30 Gosling Road In Old Maple, Vaughans exclusive enclave, available for lease! Enjoy easy access to Toronto Via Hwy 400, Maple GO Station and the VMC Subway, combing suburban peace with urban convenience. Proximity to Vaughan Mills Mall, Wonderland, Top-notch Schools and amenities including parks, Civic centre library, Community Center, Grocery Store, Shops, Restaurants and more. Experience the charm of Old Maple in this home! The Main floor is only available for lease, basement is tenanted. (id:50886)
Keller Williams Legacies Realty
2109 Ottawa Street Unit# 1650
Windsor, Ontario
Discover a prime opportunity to lease a finished 1,175 sq. ft. medical office/urgent care at Market Square, ideally situated at the busy corner of Walker Road and Ottawa Street. With direct access to Shoppers Drug Mart, this turn-key space is designed for efficiency and patient comfort, featuring a large waiting and reception area, private exam or office rooms, a kitchenette and staff space, and washrooms. Patients will benefit from the tremendous amount of on-site parking and convenient access to public transit. This is a true gross lease with utilities, property taxes, and common area maintenance all included—providing a simple, predictable leasing structure with no additional rents required. Positioned in one of Windsor’s most active commercial hubs, this office delivers built-in exposure, convenience, and functionality for any medical or professional practice. Tenant allowance available for qualified buyers. (id:50886)
Lc Platinum Realty Inc.
C-16 - 2460 Brock Road
Pickering, Ontario
NON-FRANCHISE RESTAURANT FOR SALE: Turnkey, fully operational, and beautifully designed restaurant located in a high-visibility plaza with continuous 24-hour traffic and ample parking. The area is surrounded by new residential developments, offering steady customer growth and strong long-term business potential. The restaurant features a large, well-organized kitchen equipped with all necessary chattels, designed for efficient and smooth operations. Suitable for many types of cuisine (Subject to the landlord's approval) RENT: 6,751(TMI & HST INCLUDED) 4 years remaining on the current lease, with a 10-year renewal option available. (id:50886)
Reon Homes Realty Inc.
2 Taunus Court
Clarington, Ontario
Gorgeous Custom Bungaloft on 1.16 Acres in Prestigious Bowmanville Neighbourhood. Welcome to this exceptional, custom-built bungaloft, located on a court and serviced by natural gas. From the moment you arrive, the attention to detail is unmistakable. The exterior showcases timeless craftsmanship with custom stonework, copper accents, marble sills, and soaring rooflines that combine to create stunning curb appeal. Step inside to discover a bright and airy open-concept layout that perfectly balances elegance with comfort. The main living space features solid hardwood floors, recessed lighting, and a great room with cathedral ceiling and nat gas fireplace. The freshly renovated gourmet kitchen is a true centerpiece, complete with full-height glass cabinetry, Corian countertops, walk-in pantry, and stainless steel appliances. A sunny breakfast area opens to a charming sunroom, ideal for your morning coffee or a quiet retreat. Main floor also includes a beautifully updated laundry/mudroom and well-appointed bedrooms, each offering private or shared access to ensuite bathrooms for optimal convenience. Upstairs, the spacious loft is a standout feature, offering endless flexibility. With vaulted 10-foot ceilings, a skylight, gleaming hardwood floors, natural gas fireplace, and its own 3-piece ensuite. This large space is perfect as a family room, home office, or private in-law suite! Property offers ample space for children to play, room to build a shop or pool, gardening, or simply enjoying the outdoors. The covered patio provides a perfect spot for year-round entertaining. Freshly finished basement adds custom glass office, Wet bar, Engineered hardwood flooring, huge bedroom, and fitness space. Located just minutes from Bowmanville's vibrant urban center, two golf courses, and the Bowmanville Valley Conservation Area, this home offers the ideal balance of serenity and accessibility. Quick access to Highways 401 and 407/418. Roof 2018, Furnaces 2016, A/C 2019. (id:50886)
Comflex Realty Inc.
1 - 1377 Bayview Avenue
Toronto, Ontario
Beautifully renovated 1-bedroom apartment, nestled in the prestigious Bayview - Leaside neighborhood. Bright and spotless with modern finishes, newer appliances, and hardwood floors. Enjoy a peaceful view overlooking the charming neighborhood, a well-maintained building with a beautiful, shared backyard, card-operated laundry facilities, and optional carport parking. Steps to TTC, Sunnybrook, shops, cafes, and parks - the perfect blend of comfort, convenience, and serenity. (id:50886)
RE/MAX Noblecorp Real Estate
601 - 451 Rosewell Avenue
Toronto, Ontario
Experience penthouse living at this ideally located 2-bedroom suite at Avenue and Lawrence!! Top schools, exclusive shops and restaurants are at your doorstep. Wake up to sunlight streaming through oversized windows in your bedroom or enjoy the peace of the surroundings on your quaint balcony off of the living room. New custom roller blinds throughout!!! 10'ceilings, tasteful hardwood, and fresh paint in a neutral tone sets a versatile foundation for any decor. Use the bright, second bedroom as an office/den. Location, Friendly staff and exceptional building amenities make Rosewell a popular spot. Pets are very welcome with some restrictions and can access popular trails just steps away. Both visitor parking and street parking are available. Coffee shops, restaurants, Pusateri's, Shopper's Drug Mart, recreation are all within walking distance and TTC is an added convenience. (id:50886)
Royal LePage/j & D Division
428 - 560 Front Street W
Toronto, Ontario
This Stunning 3-Bedroom Unit in Tridel Reve Community offers a spacious layout and modern kitchen, totaling approximately 970 sq. ft. with 9' smooth ceilings and floor-to-ceiling windows that invite natural light. The third bedroom features a window and French door, ideal for versatile use. High-quality finishes throughout.Residents enjoy a full suite of amenities, including a 24-hour concierge, meeting and party rooms, theatre, gym, yoga room, and a rooftop lounge with BBQ area. Perfectly located near restaurants, shops, Metro Convention Centre, Rogers Centre, CN Tower, theatres, TTC, and the Financial and Entertainment Districts. (id:50886)
RE/MAX Hallmark Realty Ltd.
618 - 199 Richmond Street W
Toronto, Ontario
2 Bdrm/2Bath Unit At The Prestigious Studio On Richmond Condo Downtown Toronto. The Unit Will Be Rented Unfurnished. Steps Away From The Entertainment District, Subway, Theaters (Including The TIFF), U Of T. Great Bedroom Sizes. Sun-filled And Bright. Upscale Building & Chic Amenities With Fully Equipped Gym, Party Lounge, Yoga Room & Roof Top Terrace For Your Outdoor Hangouts. (id:50886)
Royal LePage Signature Realty
2605 - 75 Queens Wharf Road
Toronto, Ontario
Immaculate One Bedroom plus Den. Spectacular Unobstructed City and Lakeview. Conveniently located in front of Canoe Park. Amazing Building Amenities include Indoor Pool, Rooftop Patio, Party Room, Gym, Exercise Room & More. Walk to Street Car, Transit Banks, Restaurants and Supermarket. Minutes from Harbour Front, Rogers Center, CN Tower & All Amenities. One Parking. (id:50886)
Elite Capital Realty Inc.
1410 - 100 Western Battery Road
Toronto, Ontario
Incredible value for a true 2 bed suite! Prepare to be captivated by breathtaking, postcard-worthy views of both Lake Ontario and the iconic CN Tower from not one, but two expansive balconies, an exceptional feature that sets this corner unit apart. Inside, the thoughtfully designed split two-bedroom layout maximizes space with zero wasted square footage, offering both functionality and style. Each well-appointed bedroom boasts generous closet space and direct balcony access, creating a seamless blend of indoor-outdoor living. This residence also includes the added convenience of a storage locker, all nestled in the vibrant heart of Liberty Village. Floor-to-ceiling windows frame panoramic skyline vistas, flooding the living space with natural light and showcasing Toronto's dynamic cityscape. Smart Layout: The split-bedroom design ensures privacy and comfort, with both bedrooms featuring walk-outs to the balconies perfect for morning coffee or evening relaxation. Impeccable attention to detail is evident throughout, with high-end finishes that enhance the suite's modern aesthetic. Situated in the lively Liberty Village, you'll have premier access to trendy cafes, restaurants, boutiques, and green spaces, with the best of Toronto just steps from your door.This remarkable suite offers the perfect balance of cosmopolitan living and serene retreat. Don't miss the opportunity to call it your own. Enjoy World-Class Building Amenities: Indoor Pool, Fitness Centre, Guest Suites, Visitor Parking, Party Room, Terrace w/ BBQs & Much More. Convenient Pedestrian Bridge To King St West steps from the building. (id:50886)
Royal LePage Signature Realty
Upper - 235 Pleasant Avenue
Toronto, Ontario
LOCATION ! LOCATION ! LOCATION ! 3 Bedroom Upgraded & well maintained Detached property in the prime area of Yonge & Steeles! Practical layout with hardwood flooring and large windows throughout that makes this property filled with sunlight. Open concept living room for your family gatherings. W/O to the deck and the backyard to be enjoyed. Updated kitchen with Large window and S/S appliances. AAA tenants only, Tenant pays 2/3 Utilities. (id:50886)
RE/MAX West Realty Inc.
Basement - 235 Pleasant Avenue
Toronto, Ontario
LOCATION ! LOCATION ! LOCATION ! 1+1 Bedrooms Upgraded & never lived in separate unit in the prime area of Yonge & Steeles ! Practical layout with laminate flooring and large windows throughout that makes this unit filled with sunlight. Open concept living room for your family gatherings. Large Bedroom with It's private W/I closet. Unit comes with a Open Concept kitchen and a Den to be converted into a 2nd Bedroom or Office Space. Partially Furnished. AAA tenants Only, Parking included in the lease. Tenant pays 1/3 utilities. (id:50886)
RE/MAX West Realty Inc.
3912 - 11 Wellesley Street W
Toronto, Ontario
Welcome To This Bright Open Concept Studio/Condo Located In One Of Torontos Most Desirable Buildings Wellesley On The Park Condos. This Unit Features Lots Of Natural Light, Functional Living Space, Modern Natural Laminate Floors, Kitchen With Built In Appliances. Open Balcony With Unobstructed NE View Of the City. Building Amenities Include Indoor Pool, Gym, Yoga Studio, Party Room, Sauna, Bbq Area, Courtyard Garden, Pet Spa, & Much Much More. Enjoy Easy Access To The Subway, U of T, Ryerson University, Yorkville, Eaton Centre, Dundas Square, etc. This Unit Is A Must See To Be Appreciated! (id:50886)
Century 21 Leading Edge Realty Inc.
210-212 Queen Street
Chatham, Ontario
Take your business to the next level! This is your moment! Visible, High traffic location! Terrific commercial space ideal for a number of different businesses. Approximately 2138 sq feet of office space on the main floor with two apartments on the second floor, (currently both vacant). Main floor will be vacant on November 1st. Some new lighting and new ceiling tiles. High ceilings, alot of storage. New steel roof in 2022. This versatile space would be ideal for insurance company, health care, dental office, or retail, law office. Street parking and parking out back for approximately 10 vehicles. A pleasure to show! Call today! Buyer to pay any applicable HST (id:50886)
Advanced Realty Solutions Inc.
10 - 15 Hays Boulevard
Oakville, Ontario
A Luxurious 2-Bedroom Fernbrook Condo awaits in Uptown Core, Oakville. Positioned in the heart of Oakvilles sought-after Uptown Core, this stunning 2-bedroom Fernbrook condominium has the perfect blend of modern elegance & urban convenience. Within walking distance to shopping, restaurants, & essential services, & just minutes from Oakville Hospital, major highways, & public transit, this prime location ensures effortless connectivity. The beautifully maintained complex grounds feature a serene central courtyard, lush gardens, & picturesque walking paths, while nearby ponds, scenic trails, & ravines invite exploration & outdoor enjoyment. Step inside this spacious & sunlit suite, where large windows flood the space with natural light, complementing the rich dark laminate flooring & designer marble-look tiles. The sophisticated oak staircase with wrought-iron pickets adds a touch of timeless elegance. The open-concept living & dining area is perfect for entertaining or unwinding after a long day, with garden doors leading to a private balcony overlooking the tranquil courtyard. The modern kitchen is a chefs delight, featuring quartz countertops, dark-stained cabinetry, pot lighting, & deluxe stainless steel appliances. Upstairs, the primary bedroom provides a peaceful retreat, sharing a beautifully appointed 4-piece bathroom with the second bedroom. A convenient upper-level laundry area adds to the homes practicality. With its stylish finishes, prime location, & inviting ambiance, this exceptional Oakville condo offers a rare opportunity to experience refined living in Uptown Core. (id:50886)
Royal LePage Real Estate Services Ltd.
1569 Glenhill Crescent
Mississauga, Ontario
Welcome to this custom-built, family home on charming Glenhill Crescent in Lorne Park - Mississauga's most coveted neighbourhood. With over 6,000 sq. ft. of living space, this residence combines comfort, luxury, and modern convenience. The main floor is designed for both everyday living and entertaining, featuring a gourmet kitchen with a large centre island, a breakfast area overlooking the backyard, and an expansive family room with soaring ceilings and lots of natural light. Formal principal rooms and a private office complete the level. Upstairs, all bedrooms enjoy airy, tall ceilings and access to washrooms - great for family living. The spacious primary bedroom boasts a 6-piece ensuite and walk-in closet with organizers. One of the other bedrooms has its own ensuite, while the two others share a Jack & Jill washroom. An upstairs laundry room adds everyday ease and convenience. The lower level offers 9-foot ceilings, a home theatre with surround sound, a wet bar, ping-pong and foosball tables, and two bedrooms - one with its own ensuite. There is an additional washroom with a steam shower. Outdoors, enjoy a spacious backyard retreat with a saltwater pool and water feature, a pergola with large table, a sitting area, and a dedicated play space. Offered fully furnished with professional landscaping, snow removal, and pool opening/closing included, this is a true turn-key opportunity in a premier neighbourhood. (id:50886)
Royal LePage Real Estate Services Phinney Real Estate
Lot 2 Bonnechere Street
Whitewater Region, Ontario
Waterview building lots overlooking Muskrat Lake boat launch and beach nearby. Waterfrnt without the expensive taxes. lots only 1 hour from Ottawa and 35 min to Petawawa. Excellent place for anyone wanting to build a home near waterfront. (id:50886)
Signature Team Realty Ltd.

