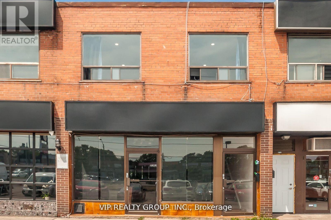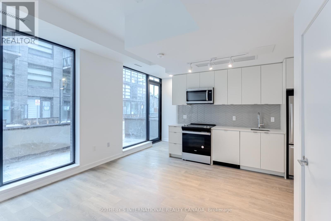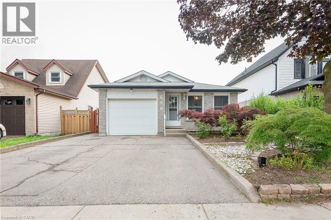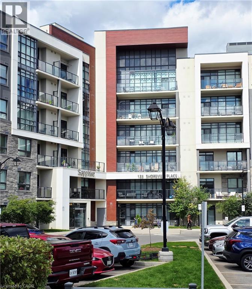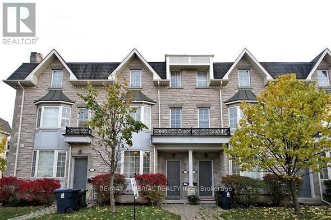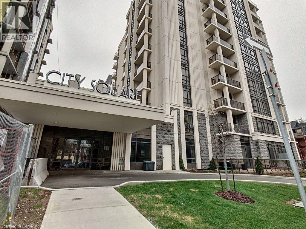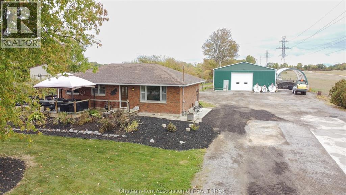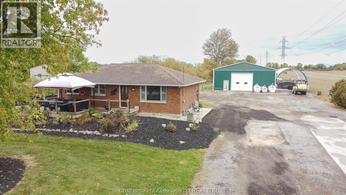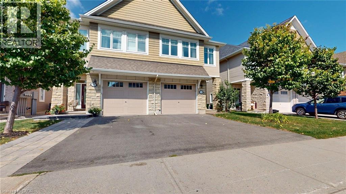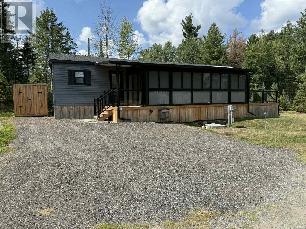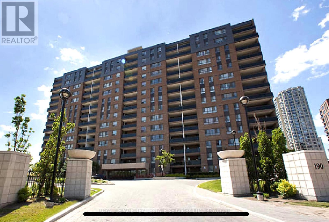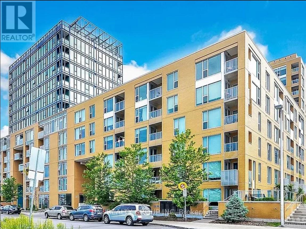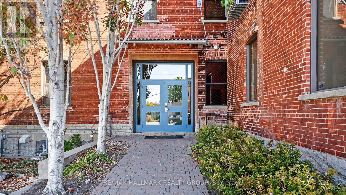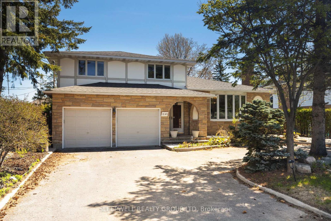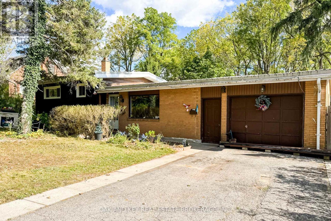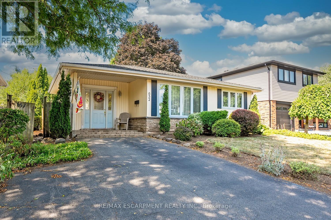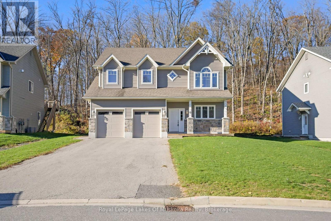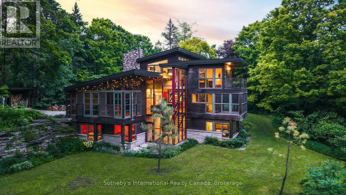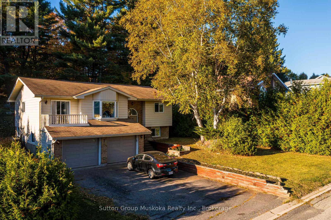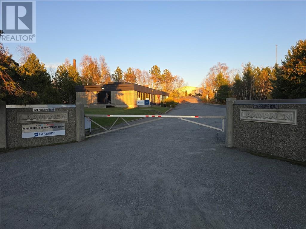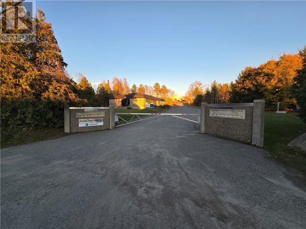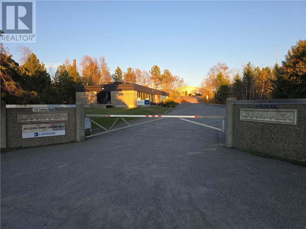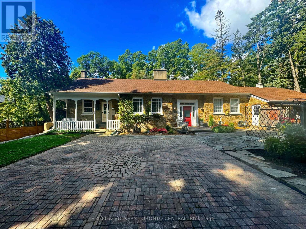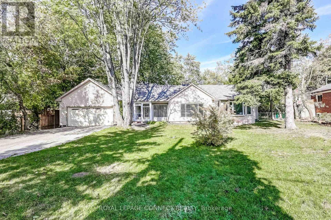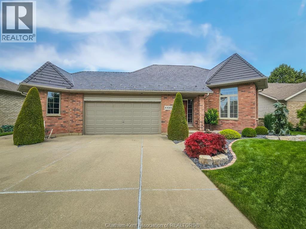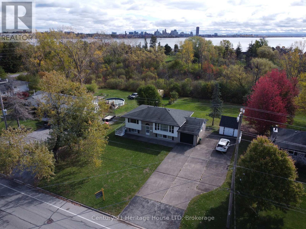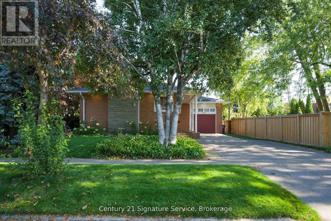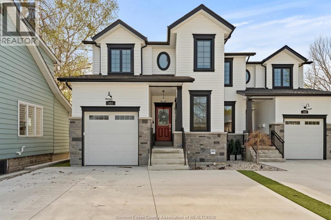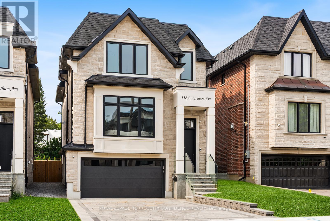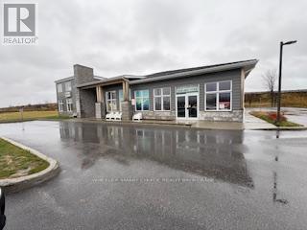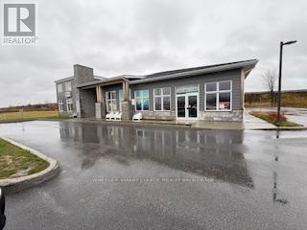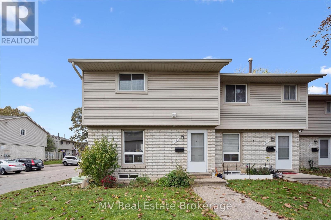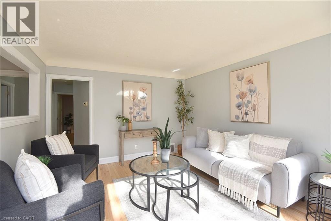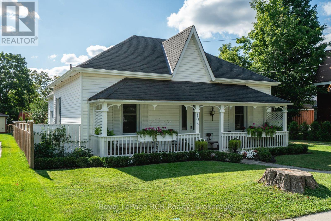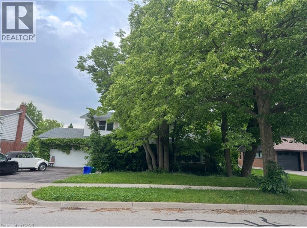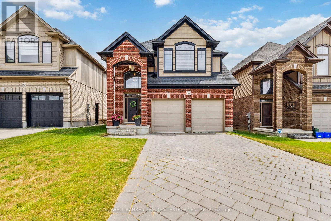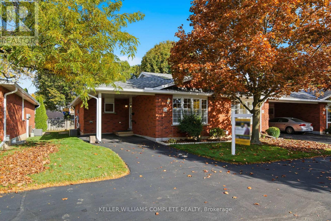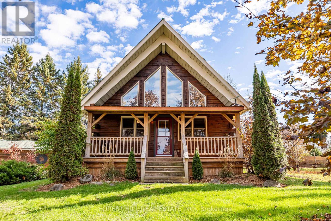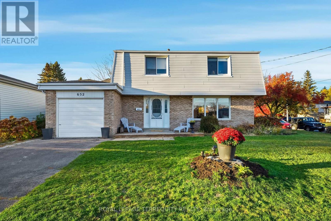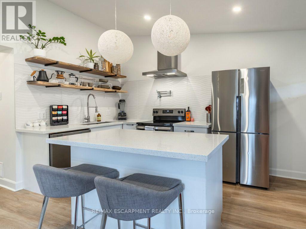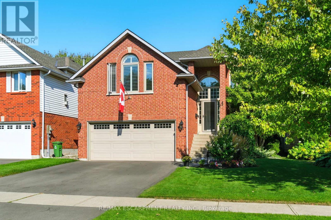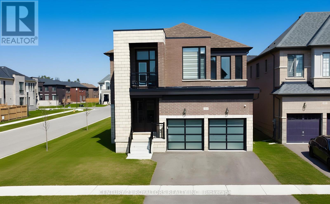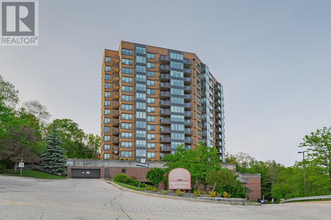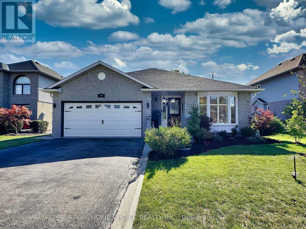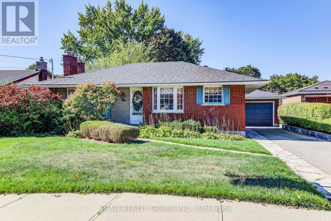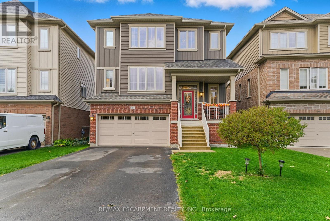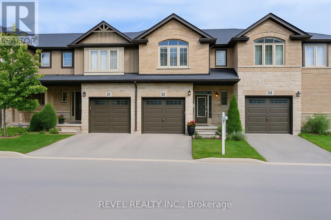Unit 2 - 2626 Eglinton Avenue E
Toronto, Ontario
Fully Furnished One Bedroom Apt on the 2nd Floor. Frontage On Eglinton Avenue East ,Excellent Location. Family Size Kitchen. 1 Good Sized Bright Bedroom. Freshly Painting, Newer Kitchen Cabinet. Close To Ttc, Subway Station, School, Hwy 401,Short Walk To Parks & Bike Trails. (id:50886)
Vip Realty Group Inc.
139 C - 1612 Charles Street
Whitby, Ontario
Welcome to The Landing at Whitby Harbour, where modern comfort meets lakeside living. This two-storey 2+2 bedroom residence offers a rare blend of style, functionality, and convenience in one of Whitby's most desirable waterfront communities. Spanning two thoughtfully designed levels, the home is anchored by a private 140 sq. ft. terrace, a perfect retreat for morning coffee, evening dining, or entertaining beneath the open sky. Inside, the interiors are elevated with custom window coverings and a sophisticated palette that complements the natural light throughout. The versatile floor plan offers two bedrooms plus two flexible spaces that can serve as home offices, guest quarters, or creative studios adaptable to the rhythms of modern life. Parking and locker are included for ultimate convenience. Beyond your front door, discover an enviable location. Stroll to the Whitby Marina and waterfront trails, enjoy dining at nearby boutique restaurants and cafés, and take advantage of quick connections to downtown Toronto with the Whitby GO Station just steps away. Commuters will appreciate seamless access to Highway 401, 412, and 407, while residents benefit from proximity to top-rated schools, Lakeridge Health Oshawa, and everyday essentials. At The Landing, you are not simply purchasing a home, you are investing in a lifestyle defined by comfort, connection, and coastal charm. (id:50886)
Sotheby's International Realty Canada
690 Elgin Street N Unit# Main
Cambridge, Ontario
Welcome to this charming upper floor of a beautiful bungalow! This spacious unit features 2 bed and a Den and a bath room. Separate laundry is conveniently located in the main level. One car garage and 1 driveway parking spot is included in the rent. This property is ideally located close to parks, schools, groceries, and highways. The Public School is conveniently located directly in front of the house, making it perfect for families with children. (id:50886)
Century 21 Green Realty Inc
125 Shoreview Place Unit# 307
Stoney Creek, Ontario
Impeccable showroom condition! 1 bedroom + den Lakeside Living! Breathtaking views of Lake Ontario from the balcony and steps away from the public beach. This suite is ideal for the first time home buyer or investor, with quick access to QEW and GO Station (Confederation GO). Proximity to Mohawk College and Smart Centres Stoney Creek (Walmart, Home Depot, Restaurants, Etc.). Nearby walking trails and a sandy beach just minutes away. Condo fees include geothermal heating and cooling. Building amenities include a party room for entertaining, a fully equipped exercise room and a serene rooftop garden with breathtaking views ideal for soaking in sunsets or unwinding after a long day. (id:50886)
Royal LePage State Realty Inc.
203 Finch Avenue E
Toronto, Ontario
Gorgeous Open-Concept Spacious & Luxurious Townhouse, Over 2000 Sqft. Of Delicacy In The Heart Of North York* Mins To Subway, Restaurants, Mckee PS, Earl Haig School* 3 Large Bedrooms +Huge Den That Can Easily Be Used As A 4th Bd * Tons Of High-End Upgrades* 41/4" Oak Hardwood Floor*Marble Floor In Dining, Kitchen*Pot Lights*Bay Windows*Stunning Gourmet Kitchen, S.S. Appl, Granite Countertops*Master Bedroom W/Walk-In Closet, Ensuite Spa Retreat*2nd Flr Laundry Rm*9Ft Ceil In Main*Direct Access To Home From Garage. Shiny And Bright Enjoyment Welcome AAA Tenants. (id:50886)
RE/MAX Imperial Realty Inc.
A102 - 1650 Victoria Park Avenue
Toronto, Ontario
WELCOME HOME! BRAND NEW NEVER LIVED IN 1 bed plus Den, 2 full bath condo apartment in popular Victoria Village neighbourhood. Den is Large and can be used as a second bedroom or office. Conveniently located on Victoria Park Ave between Lawrence Ave and Eglinton Ave. Enjoy the convenience of 2 washrooms, Quartz counter tops, modern kitchen with island, stainless steelWhirlpool appliances and Laminate floors throughout the unit. TTC bus stop just steps away and close to Eglinton Crosstown LRT. Conveniently Located Clost to Major Highways, shopping plaza, post office, Bank, Grocery and all other amenities are near by. Master bedroom has Ensuite washroom and closet. The modern kitchen is spacious and has Quartz countertop, Whirlpool stainless appliances, and island. Ensuite Washer & Dryer for your convenience. 1 underground parking is included. Lovely 109 square foot patio to enjoy the warmer weather. Don't miss this gem of an apartment. Book your showing today! Include Rental Application, Equifax, Full Credit Report, Photo Id, Employment Letter and Reference Letters with offer. Looking for AAA Tenant. (id:50886)
Forest Hill Real Estate Inc.
85 Robinson Street Unit# 602
Hamilton, Ontario
Stylish 1-bedroom corner unit in the desirable City Square development, located in Hamilton’s trendy Durand District. This bright south-facing condo offers great views, geothermal heating, and top amenities including a rooftop patio, gym, media room, bike storage, and underground parking. Steps to hospitals, parks, and transit. Ideal for young professionals or investors looking for a prime location. (id:50886)
Bay Street Group Inc.
9525 Mcnaughton Line
Chatham, Ontario
Discover the perfect blend of country living and city convenience with this beautifully maintained 3.8-acre hobby farm located just minutes from the centre of Chatham. Ideal for entrepreneurs, tradespeople, or hobby farmers alike, this property offers endless potential. The impressive 40' x 84' heated shop (built in 2022) is fully equipped and ready for your home-based business or workshop. It features a tool room, office, lounge area, and 2-piece bath, 220V outlets, offering plenty of functional space. At the back of the shop, you’ll find a barn section built in 2006, complete with horse stalls that lead directly to a large fenced pasture—perfect for horses or hobby farming. With A1 zoning and natural gas service at the property, this versatile setup offers countless opportunities. The property currently runs on a reliable well water system, and municipal water is available at the road for easy connection if desired. The 3+1 bedroom, 2-bathroom brick bungalow provides comfortable family living, featuring two kitchens (one on each level) and a finished basement, ideal for family wanting their own space. Major updates include a furnace (2020) and roof (2015). Septic pumped out in 2023. Conveniently located on a paved road just 3 minutes from McNaughton Ave. Public School and Chatham-Kent Secondary School, this property offers both rural privacy and easy access to town amenities. Bring your business, your horses, or simply your love for wide-open space—this property is ready to make your country-living dreams a reality. (id:50886)
Royal LePage Peifer Realty (Dresden)
9525 Mcnaughton Line
Chatham, Ontario
Discover the perfect blend of country living and city convenience with this beautifully maintained 3.8-acre hobby farm located just minutes from the centre of Chatham. Ideal for entrepreneurs, tradespeople, or hobby farmers alike, this property offers endless potential. The impressive 40' x 84' heated shop (built in 2022) is fully equipped and ready for your home-based business or workshop. It features a tool room, office, lounge area, and 2-piece bath, 220V outlets, offering plenty of functional space. At the back of the shop, you’ll find a barn section built in 2006, complete with horse stalls that lead directly to a large fenced pasture—perfect for horses or hobby farming. With A1 zoning and natural gas service at the property, this versatile setup offers countless opportunities. The property currently runs on a reliable well water system, and municipal water is available at the road for easy connection if desired. The 3+1 bedroom, 2-bathroom brick bungalow provides comfortable family living, featuring two kitchens (one on each level) and a finished basement, ideal for family wanting their own space. Major updates include a furnace (2020) and roof (2015). Septic pumped out in 2023. Conveniently located on a paved road just 3 minutes from McNaughton Ave. Public School and Chatham-Kent Secondary School, this property offers both rural privacy and easy access to town amenities. Bring your business, your horses, or simply your love for wide-open space—this property is ready to make your country-living dreams a reality. (id:50886)
Royal LePage Peifer Realty (Dresden)
253 Brambling Way
Ottawa, Ontario
Welcome to 253 Brambling Way, a pristine and rarely-offered Tamarack Folkstone semi-detached home. Built in 2016, offering 2109 sq. ft. of open concept living space and a finished basement. Hardwood floors throughout the main floor, 9' ceilings and a spacious kitchen with a walk-in pantry and granite countertops make this home perfect for any life stage. On the second floor, you will find a laundry room, a full bathroom and three spacious bedrooms, with the primary offering a walk-in closet and a luxurious 4 pce ensuite with a soaker tub and shower. The versatile basement is ideal for a rec room, home theatre, playroom, or gym and features a spacious storage/utility room. Enjoy a large fenced-in backyard and an oversized garage for more storage or larger vehicles. This modern and spacious home is located in the heart of Half Moon Bay and is within walking distance of schools, Minto Recreation Centre, various parks and trails, as well as public transportation. (id:50886)
Comfree
Bbt097 - 1047 Bonnie Lake Camp Road
Bracebridge, Ontario
Looking for a move-in ready cottage with tons of outdoor space and access to a beautiful spring-fed lake? Check out this immaculate 2022 Northlander Heron - it has ALL the bells and whistles!3 Bedrooms1 Full Bath Huge finished add-on room (with flooring, electrical & window coverings! Located on stunning Bonnie Lake, this cottage is perfect for relaxing weekends or making summer memories with the fam. Just pack your bags and start enjoying cottage life! *For Additional Property Details Click The Brochure Icon Below* (id:50886)
Ici Source Real Asset Services Inc.
311 - 190 Clark Boulevard
Brampton, Ontario
Room to Live, Grow & Breathe. This rarely offered 3-bedroom suite is ideal for a growing family or anyone looking to downsize without giving up space. With generous square footage and a thoughtful layout, there's room for everyone-and everything. The kitchen has been tastefully updated with stone countertops and brand-new appliances. The spacious primary bedroom features a private 2-piece ensuite, while the other bedrooms offer flexibility for kids, guests, or a home office. One of the best features? A proper laundry room-not a closet-giving you extra storage and ease. And when it's time to unwind, step out onto the large balcony and enjoy the fresh air. This is more than a condo. It's a home that fits your life. Nestled in a family-friendly neighbourhood. Schools and parks, libraries and community centres close by. With transit options right at your doorstep, along with quick connections to GO Transit, ZUM, and major highways like the 407 and 410. This welcoming suite is ready for you! Pet friendly building. (id:50886)
Royal LePage Real Estate Services Ltd.
409 - 250 Lett Street
Ottawa, Ontario
Welcome to Unit 409 at 250 Lett Street, an inviting and sun-drenched 1 bed | 1 bath | 1 underground mechanical parking | 1 locker condo located in the heart of Ottawas dynamic Lebreton Flats. Boasting a sought-after south-facing exposure, this beautifully maintained unit features expansive floor-to-ceiling windows, 9-foot smooth ceilings, and an open-concept layout that creates a bright, airy ambiance throughout. The living space is enhanced with rich hardwood and ceramic tile flooring, while the modern kitchen is equipped with well maintained appliances, sleek cabinetry, and ample counter spaceideal for cooking and entertaining. Step out onto your private balcony to enjoy peaceful views and sunshine all day long. Additional conveniences include in-unit laundry, a storage locker, and an underground mechanical parking space (P15). This LEED-certified building offers a full suite of upscale amenities such as an indoor pool, fitness centre, party room, and an expansive rooftop terrace with BBQs and panoramic views of downtown Ottawa and the Gatineau Hills. Perfectly positioned near the LRT station, Ottawa River pathways, Canadian War Museum, and future site of the Ottawa Senators arena, this is a prime location for professionals and outdoor enthusiasts alike. Enjoy year-round festivals like Bluesfest right outside your door and take advantage of the area's exciting future growth. Some images are virtually staged. 24-hour irrevocable required on all offers. (id:50886)
Uni Realty Group Inc
114 - 83 Little Bridge Street
Mississippi Mills, Ontario
ONE OF A KIND CONDO overlooking the Mississippi River in the heart of Almonte! Welcome to Thornburn Mill, a historic and highly sought-after building that blends timeless character with modern comfort. This stunning 1 bedroom, 2 bathroom corner unit offers 1,177 sq. ft. of beautifully renovated living space featuring soaring high ceilings, natural rustic hardwood floors, and an abundance of natural light throughout. Step inside to a bright, welcoming entrance leading to the primary bedroom, complete with a custom walk-in closet and a luxurious 5-piece ensuite showcasing double sinks with granite counters, a glass shower, a deep soaker tub, and in-suite laundry. The grand hallway leads to a wall full of convenient storage, perfect for keeping everything organized, as well as a stylish powder room ideal for guests. The open concept living area is perfect for both entertaining and everyday living. A custom kitchen features newer stainless steel appliances, granite countertops, custom cabinetry, under-cabinet lighting, and a sit-up counter. The spacious living room centers around a cozy fireplace and large windows with breathtaking river views. The extra living space is generous and versatile, easily spacious enough for a dining room & a home office, den, or a future guest space. Step onto your private wraparound balcony, a rare feature that provides privacy and stunning views of the river and surrounding greenery, perfect for relaxing or entertaining. Additional highlights include one conveniently located parking spot, a large storage locker, and a pet-friendly, smoke-free building that radiates charm and tranquility. Located just steps from Almonte's vibrant downtown, you'll enjoy easy access to shops, restaurants, cafés, scenic walking trails, and the town's historic beauty. This exceptional condo combines heritage character with modern finishes, offering a truly unique living experience. (id:50886)
RE/MAX Hallmark Realty Group
1545 Prince Of Wales Drive
Ottawa, Ontario
Welcome to this beautifully upgraded and incredibly unique home offering over three levels of thoughtfully designed living. Featuring 4 spacious bedrooms, 4 full bathrooms, 1 powder room, and TWO fully renovated kitchens, this property is perfect for multigenerational living or extended family arrangements. The main level boasts a sun-drenched sunroom, a cozy sitting room, and a stylish living room complete with a built-in bar ideal for entertaining. The modern kitchen is outfitted with stainless steel appliances and a breakfast bar, creating a warm and functional heart of the home. Downstairs, the fully finished basement presents a second renovated kitchen, a generous living and dining area, and a full bathroom creating a perfect in-law suite or secondary living quarters. Upstairs, you'll find four generously sized bedrooms, three of which feature their own private ensuite bathrooms, offering ultimate comfort and privacy for each occupant. Step outside to enjoy a spacious backyard with patio stonework, perfect for outdoor dining, relaxation, and summer gatherings. A large detached garage provides excellent storage or workspace options. Situated on Prince of Wales Drive, this home offers great accessibility with a U-shaped driveway and an attached two-car garage making arrivals and departures a breeze. This is a rare opportunity to own a home with this level of space, versatility, and curb appeal in a prime location. (id:50886)
Sleepwell Realty Group Ltd
776 Sunninghill Avenue
London North, Ontario
Nestled in one of London's most sought-after pockets, 776 Sunninghill Avenue presents a rare opportunity to reimagine a classic. This original 1961 split-level sits proudly on an expansive, private lot spanning over one-third of an acre. Mature trees frame the property, creating a peaceful retreat steps from Thames Valley Golf Course and the scenic trails of Springbank Park. Inside, the home's timeless mid-century layout offers generous room sizes, solid bones, and endless potential to make it your own. Whether you're dreaming of restoring its vintage charm or crafting a modern masterpiece, the canvas is here in one of the city's most desirable neighbourhoods. The oversized lot provides space for additions, a pool, or a truly spectacular outdoor living area surrounded by nature. This is a home for the visionary, someone who recognizes the value of location, land, and lasting potential. 776 Sunninghill Avenue is more than a property; it's an opportunity to build the next chapter in one of London's most established and admired areas. (id:50886)
Oak And Key Real Estate Brokerage
652 Ardleigh Crescent
Burlington, Ontario
Beautiful 3 level back split on a private 50-foot x 110-foot lot in southeast Burlington! This 3+1 bedroom home boasts 1.5 baths and isapproximately 1500 square feet plus a finished lower level. This home is carpet-free throughout and offers plenty of potential. The main levelboasts a large entry area / family room and spacious living / dining room combination. The eat-in kitchen has wood cabinetry and plenty ofnatural light. The upper level has hardwood flooring throughout, 3 bedrooms and a 4-piece bathroom. The lower level features a den/rec room,4th bedroom, 2-piece bath, workshop, separate laundry room and a large crawl space. The exterior of the home features a 3-car driveway and aprivate rear yard with a large wood deck! This home is situated on a quiet street within a fantastic neighbourhood. Conveniently located close toall amenities and major highways and walking distance to schools and parks (id:50886)
RE/MAX Escarpment Realty Inc.
12 Macarthur Drive
Bracebridge, Ontario
This attractive two-storey duplex offers exceptional design and flexibility for investors or multi-generational families. Each unit features its own private entrance, separate garage space, independent gas furnace, central air conditioning, and in-suite laundry, a true side-by-side living experience under one roof.The upper unit is bright and spacious, with an entry from the front door that includes a coat closet and direct access to its dedicated single garage. A staircase leads to the main living area, where an open-concept kitchen, dining, and living space with gas fireplace creates a warm, modern atmosphere. The kitchen features ample cabinetry and workspace, while a walkout from the dining area opens to a sunny elevated deck overlooking the backyard. The primary bedroom offers a private ensuite bath and walk-in closet, complimented by two additional generous bedrooms with closets, a second full bath, and convenient laundry. The lower unit has its own entrance from the side yard and enjoys large above-grade windows that bring in natural light. The well-designed layout includes a bright kitchen, open living and dining area, two comfortable bedrooms, a full bath, laundry, and access to its own single garage. Set on a landscaped lot in a quiet Bracebridge neighbourhood, this property combines modern construction, separate utilities, and excellent rental appeal. Just minutes to downtown, schools, shopping, and recreation, it's a rare opportunity to own a legal duplex in one of Muskoka's most sought-after communities. (id:50886)
Royal LePage Lakes Of Muskoka Realty
605094 River Road
Melancthon, Ontario
Built in 2012 by the original owners, this exceptional property offers a rare combination of architectural artistry and natural beauty. Set on nearly 5 acres with the serene Pine River winding through, this custom-built home is a true retreat, blending stone, wood, metal, and glass into a striking contemporary design that complements the landscape. Enjoy the calming sounds of the river from screened window walls, a Muskoka room, and multiple walk-outs that seamlessly connect indoor and outdoor living. Inside, the four-bedroom, three-bathroom home is filled with thoughtful and unique details, including custom kitchen cabinetry and hardware, a dramatic glass-encased stairwell, and a handcrafted two-level masonry heater with a built-in pizza oven. A starlight ceiling adds a touch of enchantment. The entire second level is dedicated to a luxurious primary suite featuring a spa-inspired bathroom, walk-in closet, a laundry area, private balcony, and a versatile office or yoga studio. This special home offers year-round enjoyment and comfort, whether you're warming up by the masonry heater in winter or fishing for trout in the river. Spring-fed water source, energy-efficient radiant heat panels, generator and a location just over an hour from the GTA and airport. Designed to let the countryside in, this is a home that must be experienced in person. (id:50886)
Sotheby's International Realty Canada
7 Glenwood Drive
Huntsville, Ontario
Welcome to 7 Glenwood Dr. situated in a sought after Huntsville community. A great family home that features 3 bedrooms on the main floor and one more in the lower level. There are 3 bathrooms one of which is the en suite in the Master bedroom. With ther addition of a kitchenette on the lower level, there is potential to turn the basement into an In-Law Suite/ Older child apartment, with it's own entrance from the garage. The large and open main floor area is a great place for family gatherings and dining. The dining area features sliding glass doors that let in lots of natural light and lead to a balcony at the front of the house. The kitchen is large and has it's own dining area/breakfast nook, with sliding doors for a great view of the yard that leads to a sitting space on the back deck. The main bathroom is a 4 piece conveniently located in the hall off the living room. The lower level as mentioned earlier can easily be converted into a separate living space. The lower level features a 4 piece bathroom, a large family room, the laundry room and it has plenty of storage closets. The garage is accessed directly from the lower level, making winters that much easier to deal with. The 2 bay garage is large enough for a work bench and has wide automated doors. This home has lots to offer with the added bonus of being very close to nearby beaches, boat launches and the Fairy Vista Walking Trail. Come visit us today for your own personal showing. (id:50886)
Sutton Group Muskoka Realty Inc.
129 Fielding Unit# Lower
Sudbury, Ontario
M3 zoned property available with gated access in preferred Fielding Road location. Some cold storage in partially covered building, along with office space of approximately 3000 square feet comprised of multiple private offices (two on main floor, remainder on lower level), meeting rooms, storage, washrooms and common areas. Can be combined with another unit of approximately 950 square feet of main level executive office (See MLS#2125457). Base rent of $10.50 plus 2025 Additional Rent estimate of $12.16 including utilities. (id:50886)
Royal LePage North Heritage Realty
129 Fielding Road Unit# Lower & Rear
Sudbury, Ontario
M3 zoned property available with gated access in preferred Fielding Road location. Some cold storage in partially covered building, along with office space of approximately 3950 square feet comprised of multiple offices on main floor and lower level, meeting rooms, storage, washrooms and common areas. Can be leased separately in 2 units of approximately 3000 square feet and 950 square feet (See MLS#2125455 & MLS#2125451 respectively). Base rent of $11.00 plus 2025 Additional Rent estimate of $12.16 including utilities. (id:50886)
Royal LePage North Heritage Realty
129 Fielding Road Unit# Rear
Sudbury, Ontario
M3 zoned property available with gated access in preferred Fielding Road location. Some cold storage in partially covered building, along with office space of approximately 950 square feet comprised of two offices and a private washroom. Can be combined with another unit of approximately 3000 square feet comprised of multiple offices (two on main floor, remainder on lower level), meeting rooms, storage, washrooms and common areas (See MLS#2125457). Base rent of $11.50 plus 2025 Additional Rent estimate of $12.16 including utilities. (id:50886)
Royal LePage North Heritage Realty
85 Yorkleigh Avenue
Toronto, Ontario
Step into a World of Timeless Beauty and Natural Serenity with this Breathtaking 1.48-acre Private Estate Nestled on a Majestic Ravine Lot. This Preserved 1800s Stone Treasure, Meticulously Rebuilt in 1956, is a one-of-a-kind Fusion of Historical Elegance and Modern Vision. Surrounded by Lush Gardens, Mature Trees, and Natures Soundtrack, this Retreat is a Sanctuary for the Senses. Tucked away from the World, you'll Discover a Charming, Storybook Treehouse a Whimsical Hideaway Waiting for you to Write your own Chapter. Whether you're Seeking Peace, Inspiration, or Connection, this Home is a Canvas for your Dreams. A Seamless Blend of Traditional Craftsmanship and Contemporary Potential, the Estate Includes Architectural Plans for a Spectacular 2,700 Sq ft, 3-bedroom, 3-bathroom Residence, along with a Thoughtfully Designed Garden Suite currently in process with the City of Toronto. A Newly Constructed walk-out Apartment Provides Versatile options for Extended Family, Guests, or Rental Income. With Parking for up to 10 Vehicles, this Captivating Retreat Offers Space, Privacy, and Boundless Opportunity. Whether you're an Artist, Visionary, or Simply someone who Values Extraordinary Living this is more than a Home. It's an Experience. Yours to Experience. (id:50886)
Engel & Volkers Toronto Central
70 Dunstall Crescent
Toronto, Ontario
Rare double-lot property offering flexibility, value, and future potential - live in, rent out, or redevelop/sell when the time is right. Large 16,000 sq ft double lot in West Hill with rentable, mortgageable, and insurable 2,435 square foot (iGuide), 3-bedroom 2-bath detached bungalow. One of the largest properties in the neighbourhood with no neighbours backing onto the property. 75' frontage at the street, expanding to approximately 90' at the front yard setback and a rear lot line of over 133' -- thanks to the pie-shaped lot. Home requires some work but has been updated and is comfortable: new roof (2022) ; flooring (2021) ; full bathroom renovation (2021) ; hot tub (2022) ; GE Monogram gas range (2021) ; main floor laundry (2021) ; and Electrolux washer/dryer (2021). City approval already in place to permit two lots (see attachments no further city work necessary, and lawyer can finalize at closing). Lots of future redevelopment options here: Build one or two detached homes (zoning approved plans for two detached homes in attachments) and add garden suites to each or take advantage of Torontos "Expanding Housing Options in Neighbourhoods" policy to create up to 10 rental units with ample parking. Potential rear street access can be gained via McMorrow for additional parking and greater Garden Suite value. Many $2m+ custom infill home precedents nearby. Near PanAm Sports Centre, Centenary Scarborough Hospital, University of Toronto Scarborough campus, and Centennial Scarborough campus. Strong demand for rental housing from temporary workers (doctors, nurses, professors, etc.) and students. 5 minutes to Rouge Hill GO Station (35 minutes to Union Station downtown), close to 401 & Kingston Rd. Walking distance to Rouge Valley trails and Lake Ontario. House is sold 'as-is, where-is' with no warranties or guarantees. (id:50886)
Royal LePage Connect Realty
645 Mcnaughton Avenue West
Chatham, Ontario
This impressive all-brick home is located just west of Keil Drive, close to the new Catholic School and St. Clair College. The backyard is your own private paradise with a heated salt water pool, covered gazebo, backyard night lighting, wood deck, gas barbecue hook up, and hot tub. The unique interior design is easily managed on all three levels. There are two bedrooms and full baths on the each of the upper and lower levels. Other stand-out features of this home include a steel roof, newer owned hot water heater, furnace, central air (October 2020), central vac, lawn irrigation system, and hidden storage on the lower level. The garage is an extra wide double - so lots of room for the toys! All offers must include Seller Purchasing a property. (id:50886)
Gagner & Associates Excel Realty Services Inc. Brokerage
310 Albany Street
Fort Erie, Ontario
Greetings, future homeowners and savvy investors! Opportunity knocks at this unique raised ranch, perfect for those not afraid of a little hard work and eager to make their mark! This property features a former 3-bedroom layout, now transformed into a spacious 2-bedroom haven with a luxurious walk-in shower. The layout could easily be reverted back to three bedrooms, accommodating your family or enhancing rental potential. With ample parking for your recreational vehicles, boats, campers, and more, it is a dream for outdoor enthusiasts! Step into the downstairs area, where a "mod" living/den space awaits your creative touch, complete with patio doors that lead to a full walk-out patio, perfect for outdoor gatherings or serene evenings under the stars. This property boasts a large lot of 95ft x 200ft, backing onto a tranquil and private ravine, providing a picturesque setting for your future oasis. The main floor features a convenient 4-piece bathroom, while a 2-piece bath in the basement is perfect for guests. Plus, the partially installed second kitchen offers endless possibilities for expansion or rental opportunities! Location is everything, and this gem is just one block from the stunning Niagara River and a mere 5 minutes to the Peace Bridge to Buffalo, NY. Enjoy quick access to the QEW, placing you 18 minutes from the breathtaking Niagara Falls and just a short drive to the charming village of Ridgeway, filled with delightful shops and boutiques. Don't forget Crystal Beach, known for its pristine waters and sandy shores, perfect for summer fun! This property is brimming with potential and ideal for investors or first-time homeowners ready to roll up their sleeves. Act now, opportunities like this don't last long! Your dream home or investment property awaits! See Video! (id:50886)
Century 21 Heritage House Ltd
1602 Carletta Drive
Mississauga, Ontario
Welcome to this beautiful three-bedroom bungalow in highly sought-after South Mississauga. Featuring a renovated designer kitchen with granite countertops, stainless steel appliances, and hardwood floors throughout, this home blends style and comfort effortlessly. The spacious living and dining areas are perfect for entertaining, while the finished basement offers a cozy retreat with a recreation room, stone wood-burning fireplace, pot lights, and more. Step outside to your private backyard oasis, complete with multiple walkouts to a two-tiered deck overlooking greenspace with desirable southwest exposure. Surrounded by nature and privacy, this home provides the perfect balance of relaxation and convenience. Located close to top-rated schools, parks, shopping, major highways, and public transit. Stop searching, start living. Lets make this house your new home! (id:50886)
Century 21 Signature Service
322 Ramsay Unit# Upper
Amherstburg, Ontario
For lease 322 Ramsay New Build 3 bedroom Upper unit. This Executive rental is in the heart of Amherstburg. Features include open floor plan, living area with chef's kitchen, island, brand new appliances, walkin pantry, laundry , 1/2 bath , lots of cupboards and quartz counters. Dining area & garden doors leading out to the private covered patio. upstairs you will find a Large Master bedroom with another private covered patio, walkin closet & 3 piece ensuite , 2 more bedrooms & a full bath with tub. Walkable lifestyle with fabulous restaurants, shopping, parks & waterfront. 3600.00mth plus utilities. 1st & last mths rent, credit check & rental application. (id:50886)
RE/MAX Preferred Realty Ltd. - 585
338a Horsham Avenue
Toronto, Ontario
Welcome to this masterpiece of elegant design in the heart of the coveted Willowdale West neighborhood. At 338A Horsham Ave, discover warmth & luxury in this home with a spacious interior, extensive use of slabs, and refined finishes throughout. Enter to find the living and dining rooms with beautiful detailing: wall paneling with rounded corners, a cozy fireplace, double pot lights, built-in speakers, and an abundance of light flowing in from the large bay window. Continue on to the sublime eat-in kitchen, that comes equipped with a porcelain slab kitchen island, high-end Miele built-in appliances, serene breakfast area, large built-in bench, tall wine rack, and a walk-out to the deck. The magnificent family room features a vapor fireplace, built-in speakers, built-in shelves, a stunning design & wall paneling, and a view of the backyard. Upstairs, 4 bedrooms and a convenient laundry room grace the second floor; including the peaceful primary room, with a dazzling fireplace, built-in speakers, walk-in closet, and luminous 6 piece ensuite with heated floors. Soaring 12' ceilings elevate the basement, which features heated floors throughout. The recreation room boasts a grand wet bar, built-in speakers, fireplace, above grade windows, and walk-up; and an additional bedroom & bathroom provide even more opportunity. Additional features include a double car garage; 2 laundry rooms (basement rough-in); exquisite millwork & modern double LED pot lights throughout. Close to many high-ranking schools and tranquil parks. Live with comfort at this truly exceptional home, and experience modern leisure and luxury, in a highly convenient location. (id:50886)
Royal LePage Terrequity Confidence Realty
B - 64 Racine Street
Casselman, Ontario
Welcome to this newly constructed (2020), modern, quality retail, office, or light industrial space. Unit B offers large bright windows, twelve foot ceilings, ample parking and exterior space, radiant in-floor heating, air handler, and 417-facing sign exposure options. This property is a perfect spot to start your business and be seen. Steps away from the highway and situated in a fantastic business district. Major employers in the area include a Ford distribution centre and Amazon, adding to the local customer base in Casselman. No additional CAM rent: landlord covers property tax, water & sewer, snow clearing, landscaping, and building insurance. Tenant pays consumption utilities (hydro, internet, phone, heat, security. Fit-up assistance negotiable. (id:50886)
Wheeler Smart Choice Realty Brokerage
C - 64 Racine Street
Casselman, Ontario
Welcome to this newly constructed (2020), modern, quality retail, office, or light industrial space. Unit B offers large bright windows, twelve foot ceilings, ample parking and exterior space, radiant in-floor heating, air handler, and 417-facing sign exposure options. This property is a perfect spot to start your business and be seen. Steps away from the highway and situated in a fantastic business district. Major employers in the area include a Ford distribution centre and Amazon, adding to the local customer base in Casselman. No additional CAM rent: landlord covers property tax, water & sewer, snow clearing, landscaping, and building insurance. Tenant pays consumption utilities (hydro, internet, phone, heat, security. Fit-up assistance negotiable. (id:50886)
Wheeler Smart Choice Realty Brokerage
94 - 700 Paisley Road
Guelph, Ontario
Welcome to 94-700 Paisley, a beautifully updated 4-bedroom, 3-bath condo townhouse in Guelph's desirable west end. Perfect for first-time buyers or families alike, this move-in-ready home blends comfort, function, and modern style in a prime location surrounded by greenspace on three sides. The bright, carpet-free main floor features a stunning custom Barzotti kitchen (2019) with updated flooring, trim, interior doors, and a new main-floor powder room. Upstairs offers three good sized bedrooms plus a versatile fourth currently serving as a convenient laundry room-easily converted back to a bedroom with laundry relocated to the lower level. The partially finished basement extends your living space with a rec room and a beautifully done 3-piece bath (2022). Major updates include a new roof and upgraded attic insulation (R50) in 2025, and newer furnace and owned water heater. Enjoy a fully fenced yard with gate access and a handy shed, corner unit, plus a well-managed condo community that covers exterior maintenance (brick out - windows, doors, roof), building insurance, water, lawn care, snow removal, and one designated parking spot with plenty of visitor spaces. Conveniently located steps to the bus route, Costco, grocery stores, many parks, trails, and schools, with quick access to the Hanlon (Hwy 6)-this home truly has it all! Interboard MLS #40783939 (Cornerstone) (id:50886)
Mv Real Estate Brokerage
82 East 38th Street
Hamilton, Ontario
Excellent Mountain Location! Steps To Mountain Drive Park And Paths Offering Spectacular Views Of The Lake And Lower City. A Short Walk To Juravinski Hospital And The Vibrant Concession Street With It’s Shops And Eateries. Quick And Easy Access To 3 Accesses To Downtown Plus The Escarpment Stairs. The Home Itself, While Needing Some TLC For It’s Potential To be Realized, Offers A Newer Kitchen With White Gloss Cabinetry And Soft-Close Doors, Renovated Main Bath, Refinished Hardwood Strip Flooring In Living/Dining Room, Hallway And Bedrooms. A Large Addition To The Primary Bedroom With Patio Doors To The Rear Deck Offers Additional, Versatile Living Space. In-Law Potential! Side Door Entry Leads To Upper Level Or Common Area In The Basement Where Both Would Have Access To The Laundry, Storage And Utility Rooms. The Balance Of The Basement Consists Of A Large Rec Room-Living Area With Brand New Laminate Flooring, 4-Piece Bathroom And A Rough-In For A Kitchen. Plenty Of Space In The Fenced Rear Yard To Make It Your Perfect Retreat. The Private Side Driveway Can Easily Accommodate 3 Cars. Features Of The Home Include: Insulated steel Exterior doors, Thermal Windows, Ceramic Tile Floors In The Foyer, Kitchen And Both Bathrooms, Decora Light Switches And Outlets. Six Appliances Are Included: Fridge, Stove, Dishwasher, Microwave And The Electrolux Laundry Pair. Don’t Miss Out On This Diamond In The Rough. (id:50886)
RE/MAX Escarpment Realty Inc.
106 Bruce Street S
West Grey, Ontario
Beautifully restored 4 bedroom, 1.5 bath home located within the heart of Durham, Ontario. This home built in the late 1800s is nicely located within many amenities that the town has to offer. As you walk inside from your front covered porch you walk into your large foyer and are greeted with original woodwork and floors that have been brought back to life. To your left is a bedroom, which could be a home office or den, the choice is yours! As you continue in, you have a brand new custom kitchen that was relocated from the back of the home and is finished with Carrara marble countertops/backsplash, as well as hand made brass kitchen taps brought in all the way from Morrocco! The spacious kitchen can easily fit a large island, ideal for hosting. Separate dining room and living room with stone fireplace (gas hookup available) make this the ultimate cozy package. Continue to find a 2-pc bath with space for laundry or add a shower to make it a 3-pc. The current main floor laundry is a bonus and located just inside the side entrance of the home. Finalising the main floor, its the oasis you've been looking for, the primary bedroom suite! This space is bright, cheerful and the perfect spot to step away to relax and recharge. It is complete with 4-pc bath, and the best walk-in closet ever! Upstairs offers 2 additional bedrooms and extra storage. The unfinished dry basement is suitable for storage as well. Heading back outside of this home, it is surrounded by meticulously kept gorgeous perennial flower beds, little walkways, a floating deck area and private outdoor covered patio that is the perfect outdoor place to enjoy your favourite morning or evening beverage. You could make a private entrance to this space from your primary bedroom too! This home gives you so much space to grow and would be an excellent option for anyone seeking a residence that truly highlights its character and charm. Call your Realtor and book your private showing today! (id:50886)
Royal LePage Rcr Realty
46 Birchcliff Avenue
Kitchener, Ontario
Discover a hidden gem from the 1960s, nestled in the charming Forest Hill neighborhood. This delightful home sits on a picturesque tree-lined street, offering the perfect blend of urban convenience and suburban tranquility. Enjoy easy access to schools, shopping, and just minutes from the expressway. With a spacious layout, this property features four generous bedrooms and three bathrooms. Step outside to the large outdoor deck, perfect for entertaining or simply soaking in the serene surroundings. This home is ready for your personal finishing touches to truly make it your own. Don’t miss the opportunity to create lasting memories in this beautiful Forest Hill residence! (id:50886)
Coldwell Banker Peter Benninger Realty
1475 Noah Bend
London North, Ontario
Welcome to 1475 Noah Bend! Quality Kenmore "Westwood" model in popular Westfield Subdivision in Hyde Park. Approximately 2600 sq. ft. 4 large and bright bedrooms. 2 car garage. Stunning home featuring open concept main floor. Wide dark hardwood throughout! Beautiful kitchen with granite counters and large island overlooking great room with gas fireplace . Formal dining room, 2nd floor family room with high coffered ceilings, Master bedroom with luxury ensuite. Fully fenced backyard. Close to schools, transit and all amenities. Great family home in a family friendly neighbourhood. (id:50886)
Coldwell Banker The Real Estate Centre
Coldwell Banker Power Realty
25 - 229 Lynden Road
Brantford, Ontario
Welcome to Unit #25 at 229 Lynden Road in Brantford! Nestled in the sought-after Lynden Hills Estates complex, this beautifully updated end-unit bungalow town home offers over 2,000 sq. ft. of finished living space designed for comfort and convenience. Step inside to a bright, open-concept main floor where the living and dining areas flow seamlessly together - perfect for entertaining friends or enjoying quiet evenings at home. The renovated kitchen features stylish cabinetry, granite countertops, modern lighting, and quality appliances, making it as functional as it is beautiful. The spacious primary bedroom provides a peaceful retreat, while the second bedroom-which can also be a den or home office-opens directly to a private deck, perfect for morning coffee or summer relaxation. The updated 3-piece bathroom conveniently includes in-suite laundry for easy main-floor living. Downstairs, you'll find a generous recreation room with a cozy gas fireplace, a large guest bedroom, another full 3-piece bathroom, and plenty of storage space. Located just minutes from shopping, restaurants, and Highway 403, this home combines the ease of low-maintenance living with the warmth of a close-knit community. Pride of ownership shines throughout-come see why 25-229 Lynden Road could be the perfect next chapter for you (id:50886)
Keller Williams Complete Realty
110 Westview Drive
Kawartha Lakes, Ontario
Welcome to a home that feels like it was made just for you. Tucked away in the cherished "Glen" community with peaceful lake views, this hand crafted log bungaloft captures the essence of warmth, character, and connection to nature. Sunlight fills the open living and dining space, where vaulted ceilings, exposed beams, and a glowing gas fireplace invite you to slow down and savour each moment. Upstairs, the loft-style primary bedroom offers a breathtaking view of the lake through a frame of crimson maples, a view that never gets old. The kitchen is both beautiful and practical, with quartz countertops, a walk-in pantry, and a bright mudroom that keeps life organized. Evenings are made for gathering by the fire, soaking in the covered hot tub, or enjoying a quiet paddle on the lake. A heated, detached workshop with power is perfect for creative projects. Every detail here has been lovingly cared for. This isn't just a home, it's a feeling, and we invite you to experience it for yourself! (id:50886)
Forest Hill Real Estate Inc.
652 Spragge Crescent
Cobourg, Ontario
Welcome to this charming corner lot home in the heart of Cobourg, perfectly designed for first time buyers or anyone looking for a lifestyle upgrade close to everything. This bright and welcoming four bedroom home offers a functional layout, a full bath, and an attached one car garage with a convenient man door entry.Enjoy morning coffee or evening chats on the cozy front porch, where you can wave to friendly neighbours and take in the relaxed small town atmosphere. With multiple entry points, this home makes coming and going effortless for busy families.Located just steps from schools, parks, shopping, and restaurants, and within walking distance to Cobourg's beautiful beach and waterfront, this property combines comfort, convenience, and community in one amazing location. (id:50886)
Royal LePage Terrequity Realty
48 Frederick Avenue
Hamilton, Ontario
Just a 6-minute walk to vibrant Ottawa Street! This beautifully updated 2 bedroom, 1 bathroom home offers a maintenance-free backyard designed for entertaining while enjoying the perks of the Crown Point neighbourhood. The spacious front lawn features five large garden beds - perfect for growing fresh vegetables and herbs. A long driveway with parking for three leads up to the welcoming front porch with a newly built railing. Inside, natural light pours through the home from morning to evening, creating the perfect environment for thriving houseplants. The open-concept living room and kitchen are ideal for gatherings. The kitchen is outfitted with quartz countertops, stainless steel appliances - including a built-in dishwasher, wine fridge, and convenient pot filler. The updated 3-piece bathroom boasts brand-new tile and in-suite laundry with a folding counter for added functionality. Step out to the backyard and enjoy the large partially covered deck, which leads to a finished, insulated bonus space with hydro. Whether you're looking for an office, workshop, yoga or art studio, the possibilities are endless. An additional insulated storage room with a separate entrance provides space for tools or could even be transformed into a sauna retreat. With Hamilton's trendiest restaurants just steps away, you'll love hosting friends for a cocktail at your new home before strolling to the patios of Ottawa Street. (id:50886)
RE/MAX Escarpment Realty Inc.
36 Pinecreek Road
Hamilton, Ontario
Discover this spacious and thoughtfully updated 2-storey home in the heart of Waterdown. Offering 2,279 square feet, plus a fully finished basement; this home is ideal for families or those seeking extra space. Located within walking distance to schools, parks, the YMCA and just minutes from public transit, restaurants and everyday amenities, this home offers the perfect combination of comfort, updates and convenience. With 3+2 bedrooms, this home features a primary suite complete with a beautifully renovated 5-piece ensuite while the main bathroom has also been stylishly updated. An upper-level family room with a gas fireplace provides a cozy retreat and hardwood floors run throughout the living room, dining room, stairs and the family room for a warm, cohesive feel. The updated kitchen is both functional and stylish featuring a large island with seating for four and a built-in wine fridge, perfect for everyday living and entertaining. The finished basement adds a spacious rec room with a second gas fireplace, a 3-piece bathroom and 2 additional bedrooms. Step outside to a well-designed backyard with a tiered deck, hot tub, pergola and shed - ideal for relaxing or hosting friends and family. Additional updates include a repaved driveway (2024) and newer windows. RSA. (id:50886)
RE/MAX Escarpment Realty Inc.
1219 Upper Thames Drive
Woodstock, Ontario
Welcome To This Stunning Spencer C Model By Kingsmen Builders, One Of The Most Popular And Highly Sought-After Layouts. Situated On A Premium Corner Lot In The Desirable Havelock Corners Carpet-Free Living Space Designed For Comfort, Functionality And Style. Featuring 9-Ft Ceilings On Both Main And Upper Levels, This Home Boasts A Bright And Open Layout With Abundant Natural Light Flowing Through Large Windows On All Sides. Rich Hardwood Flooring Extends Throughout, Enhancing The Home's Modern Aesthetic. The Gourmet Kitchen Is A Showstopper, Featuring Quartz Countertops, Upgraded Cabinetry, And Premium Stainless Steel Appliances, Ideal For Family Living And Entertaining. Upstairs, You Will Find 4 Spacious Bedrooms, Each With Its Own Private Ensuite Bathroom Complete WIth Glass-Enclosed Showers And High-End Finishes. Additional Features Include 8-Ft Interior Doors, A Second-Floor Laundry Room And A Large Backyard Perfect For Outdoor Gatherings Or Play. With Thousands Invested In Premium Upgrades, This Home Delivered The Perfect Combination Of Luxury, Light, And Livability. Move-In Ready And Located In Woodstock's Most Desirable New Communities. Don't Miss Your Chance To Own This Exceptional Corner-Lot Property - Book Your Private Showing Today! (id:50886)
Century 21 Royaltors Realty Inc.
1003 - 237 King Street W
Cambridge, Ontario
Welcome to Kressview Springs at 237 King Street W Suite 1003. This lovely home features over 1,000 SF of living space, two bedrooms and two bathrooms- quietly nestled downtown Preston with all your shopping, amenities, schools and public transit a short walk away. Upon entering this suite, head into the spacious kitchen with views overlooking Riverside Park. The living room offers unobstructed views- surrounded by nature. The primary bedroom features double closet doors and a private four piece ensuite. A second bedroom awaits for any friends, family or guests with a full four piece bathroom and in-suite laundry for your convenience. This building offers plenty of amenities- indoor pool, sauna, exercise room, games room, party room, workshop, roof top deck/garden, underground parking and much more. Don't miss your opportunity to enjoy this maintenance free condo lifestyle. Notable mentions: windows (2022), hallway flooring, kitchen vinyl and carpet (2023). (id:50886)
Sotheby's International Realty Canada
49 Riviera Ridge
Hamilton, Ontario
Escape To Your Own Peaceful Retreat In The Heart Of Stoney Creek With This Charming Bungalow That's Perfectly Suited For Both Entertaining And Every Day Living. This 2+1 Bedroom, 3 Bathrooms Winona Residence, Offers That And More. Enjoy A Seamless Flow From The Living Room, With It's Cosy Fireplace, To The Formal Dining Room. The Modern, Open-Concept Kitchen Is A Dream For Any Home Chef, With Plenty Of Space For A Casual Eat-In Area. When You Step Outside You Can Discover Your Very Own Private Sanctuary, A Beautifully Landscape And Completely Secluded Backyard Oasis. This Home Also Has Many Upgrades, New Roof And Eavesdrops March (2025), New Shutter Blinds (2021), Front Screen Door And Back Double And Side Door June (2021), New Windows In Primary Bedroom, Bathroom, Second Bedroom And Basement (July 2020) New Stove And Microwave (2021) Dishwasher, Fridge, Washer And Dryer (2020). Beyond The Home's Impressive Interior, The Location Is Unbeatable. Close To The Lake, Winona Park, Highways, Hospitals, Transit, Upcoming GO Train, 50 Point Conservation Area, Costco, And Winona Crossing For Great Shopping. Parks And Schools Within Walking Distance. You'll Have Countless Opportunities For Relaxation And Outdoor Enjoyment. This Property Isn't Just A Home, It's A Lifestyle Upgrade. A Must See! (id:50886)
Home Choice Realty Inc.
378 Stevenson Street N
Guelph, Ontario
Beautifully maintained 3-bedroom, 2-bath bungalow with a separate entrance to an In-Law suite in Guelph's desirable General Hospital area. This well-built home offers a functional layout and plenty of space for families or multi-generational living. The main floor features three bright bedrooms, a full bath, and a spacious living area filled with natural light. The very bright kitchen boasts ceramic tile flooring and a lovely bay window. Brand new carpeting throughout, with hardwood floors underneath in great condition if desired. The lower level offers a complete in-law setup with a separate entrance, kitchenette, bedroom, full bath, and a large rec room with one of two cozy gas fireplaces - perfect for extended family, guests, or rental potential. Additional features include central vac throughout, two stoves, and a stand-up freezer. Outside, you'll find a detached 17.7' x 23.7' garage providing excellent space for contractors, hobbyists, or extra storage. Centrally located within walking distance to public and Catholic middle and high schools, parks, and all amenities. Clean, solid, and full of potential - this is the perfect home to make your own in one of Guelph's most convenient neighbourhoods. (id:50886)
Shaw Realty Group Inc.
383 Erie Avenue
Brantford, Ontario
Welcome to Your Perfect Home - Nature, Comfort & Modern Living Combined. Discover this stunning 4-bedroom, 2,700 sq. ft. home, thoughtfully designed offering great potential for multigenerational living w/in-law potential w/above grade walk out space. Step inside to find spacious, light-filled living areas, a gourmet kitchen with premium finishes, and custom upgrades that make everyday living a joy. The flexible layout provides ample room for family gatherings, private retreats, or guest accommodations. Do you have a large family? This home offers in law potential for extended family or guests in the walk out ground level space. This home includes 9 appliances (most only 2-yrs new) & and outdoor gas BBQ! Backing onto beautiful green space where deer are often seen, this property offers the tranquility of nature right in your backyard. You will love the breathtaking sunsets! Enjoy the best of both worlds-peaceful natural surroundings near the Grand River and convenient access to amenities, schools, parks and major highways. Whether you're hosting loved ones, working from home, or simply relaxing on your back deck listening to the sounds of nature, this home truly has it all. Outside, you'll find a double-car garage and parking for up to 8 vehicles, perfect for gatherings or multiple drivers in the family. The private backyard oasis invites relaxation, w/ an above ground pool, pool bar, & raised decks surrounded by trees and tranquil views. Whether you're looking for space, style, or connection to nature, this quality home truly has it all - a rare find combining modern living with peaceful surroundings. (id:50886)
RE/MAX Escarpment Realty Inc.
22 - 247 Festival Way
Hamilton, Ontario
Welcome to your next chapter in the heart of Binbrook - a highly sought-after, well-established community where you can skip the headaches of new builds and enjoy a beautifully finished home from day one. This freehold townhouse offers 1,500 sq. ft. of thoughtfully designed living space, perfect for families, couples, or anyone looking to settle in a vibrant, family-friendly area. Step inside and you'll be greeted by an inviting open-concept main floor, showcasing hardwood and tile throughout. The modern kitchen is a true highlight, featuring stainless steel appliances, a generous island with breakfast bar, elegant stone backsplash, and stylish lighting. The adjoining dining area easily fits a full-sized table, flowing seamlessly into the bright and welcoming living room - an ideal space for everyday living and entertaining. Upstairs, the primary suite is your private retreat with its own 3-piece ensuite and walk-in closet. Two additional bedrooms, a full 4-piece bath, and the convenience of laundry on the bedroom level make this floor as practical as it is comfortable. The unfinished basement adds potential for a future recreation room, home gym, or extra storage - the choice is yours. Outside, a fully fenced backyard provides the perfect low-maintenance space for relaxing or hosting friends. Set in a mature neighbourhood just steps from schools, parks, and local amenities, this property offers the best of small-town charm with modern convenience. *Virtual staging used in some photos (id:50886)
Revel Realty Inc.

