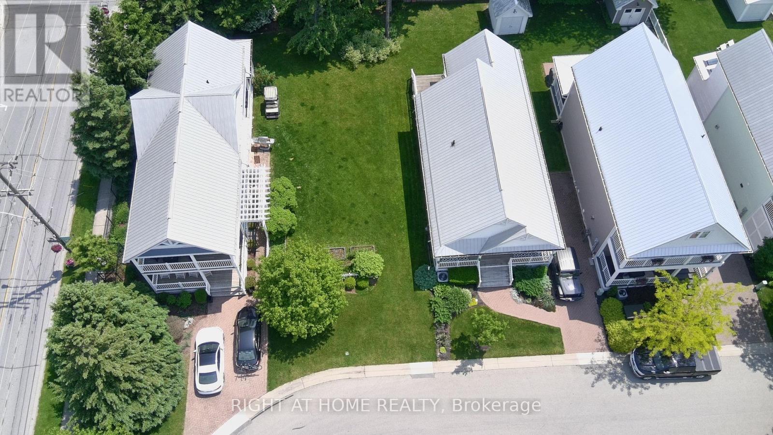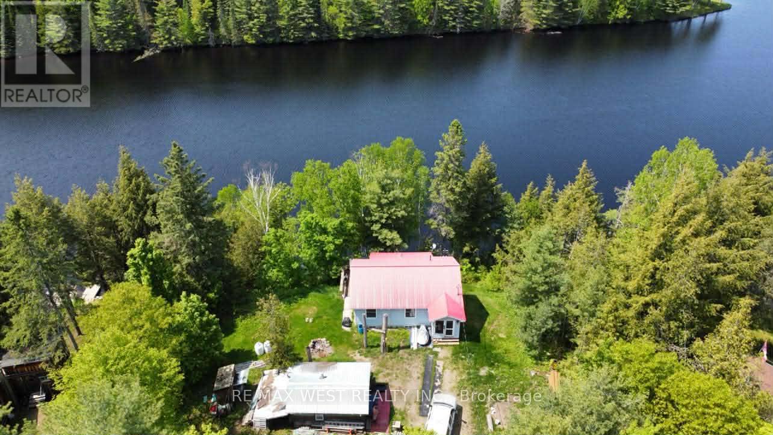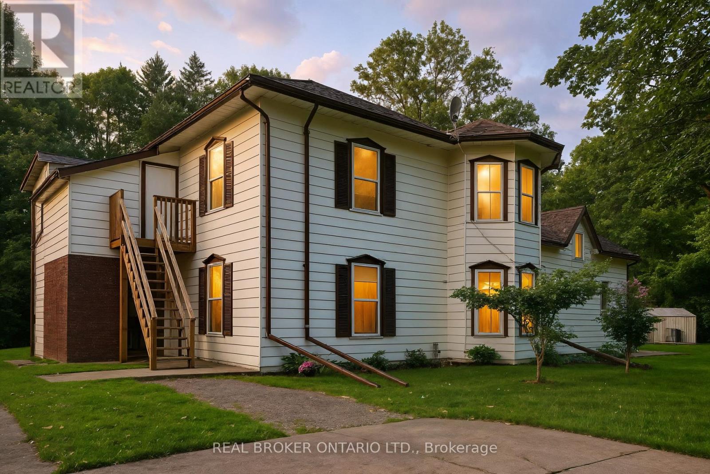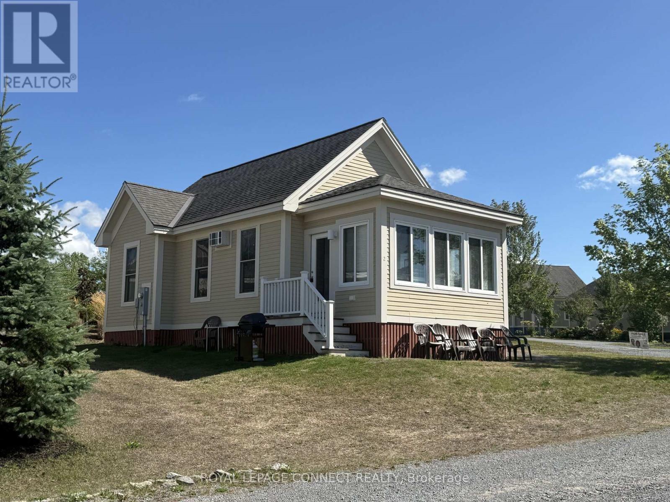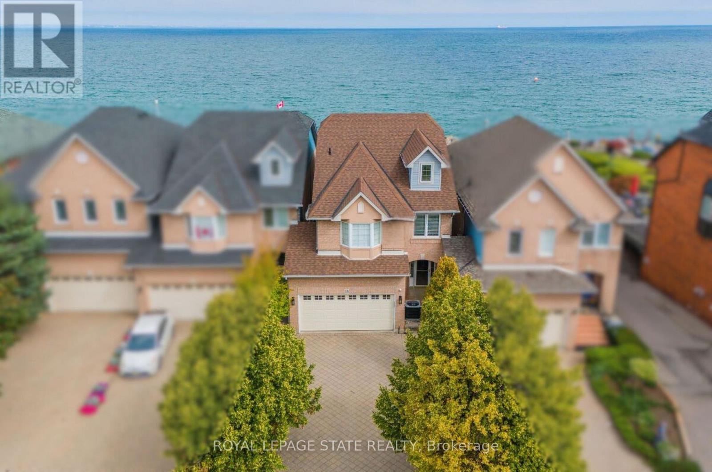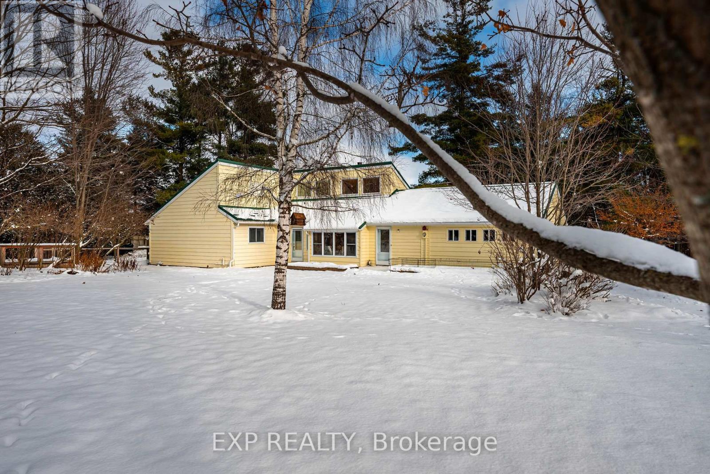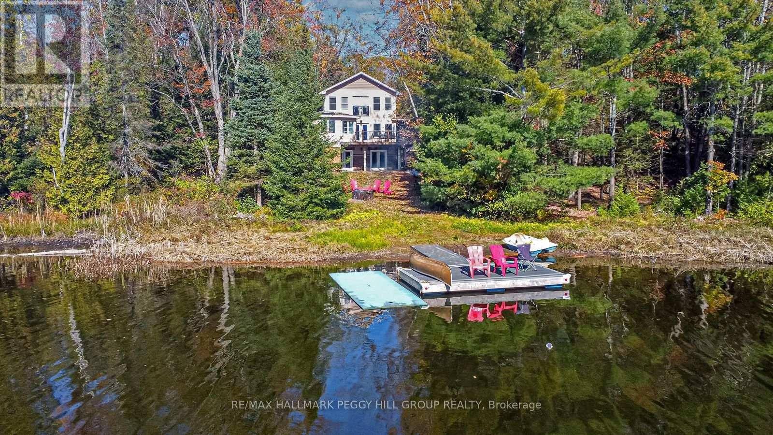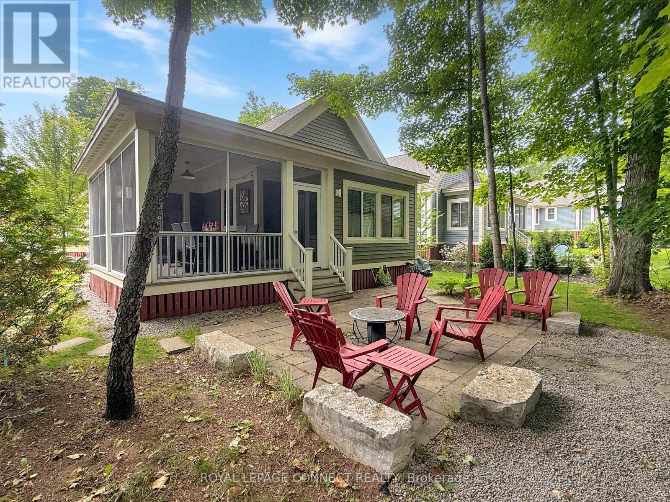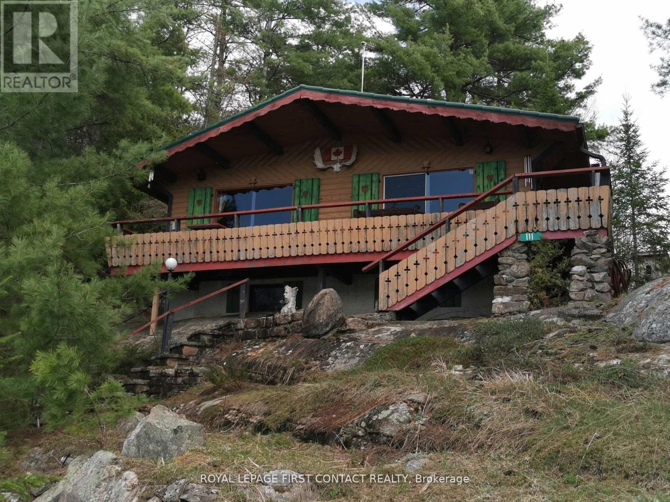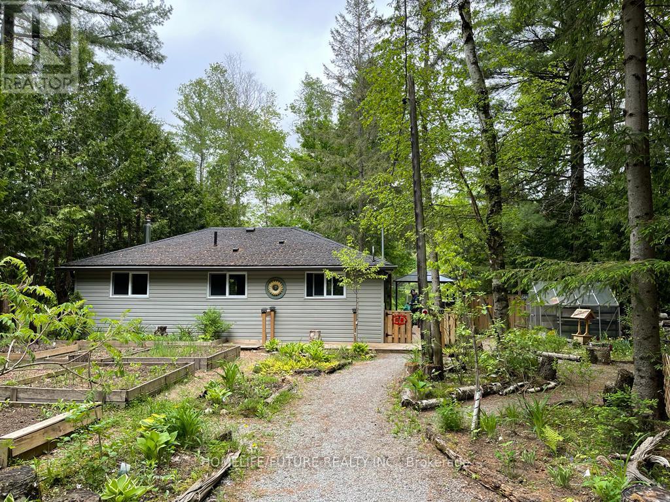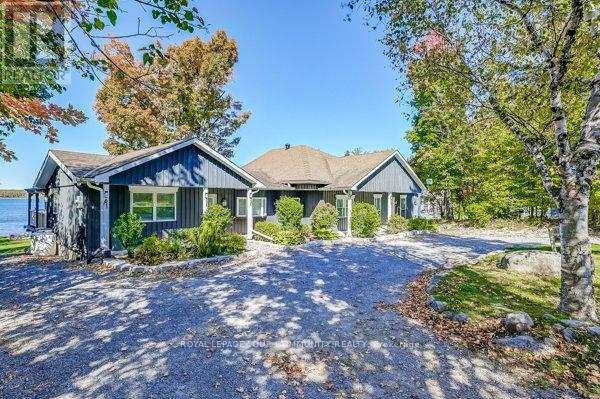54 Nantuckett Road
Fort Erie, Ontario
PRICE REDUCTION!!!! They say timing is everything, and the time is now! This is your opportunity to build your very own custom beach house behind the gates of the sought-after Crystal Beach Tennis & Yacht Club. US investors, if you feel locked out of owning a piece of the Crystal Beach market, this is your chance. The non-Canadian buyers ban excludes vacant land (Repeal of Section 3(2), meaning you can buy land and build a home. The buyer should verify with their lawyer prior to making an offer. This building lot measures 39.67 X 121.97 with a total of 4725 sq. ft. C2-276 zoning allows for 40% lot coverage. Visit the Town of Fort Erie website for more zoning and bylaw details. All building designs are subject to CBTYC Architectural approval. Buyer to fulfil their due diligence regarding zoning, permits, locates and hookups of utilities. The lot also features mature towering pine trees, adding to the privacy and tranquillity. Across the street is the park entrance, which leads to the central amenities and the world class private white sand beach. Amenities include an outdoor heated saltwater pool, tennis and pickleball courts, a clubhouse with a party room and gym, a park, and a playground. What are you waiting for? $446 monthly association fees include exclusive use of common elements, property management fees, visitor parking, home landscaping(grass cutting & front landscape bed maintenance) & road snow clearing (id:50886)
Right At Home Realty
6113 Centennial Drive
Greater Madawaska, Ontario
Nestled at the very end of a quiet street, this rare three-level walkout cottage offers the ultimate year-round retreat on stunning Centennial Lake. Boasting an impressive 170 ft of pristine shoreline, this property delivers panoramic water views, incredible swimming, boating, and some of the most beautiful sunsets in the valley. Centennial Lake is known for its deep, clean waters, excellent fishing, and rugged natural beauty surrounded by untouched forest-making it one of Eastern Ontario's most sought-after four-season destinations.The home features three walkout levels that seamlessly connect indoor living with the outdoors, giving you easy access to the lake from every floor. Outside, you'll find a solid shop on the property-perfect for storage or workshop space-complete with a newer metal roof. The cottage itself is also upgraded with a newer metal roof, newer furnace, and an owned hot water tank for low-maintenance comfort.Ideally located just 1.5 hours to Ottawa or approximately 3 hours to the GTA, this property is also a short drive to Calabogie for skiing, dining, and adventure. Snowmobile enthusiasts will love the incredible trail networks nearby, offering unmatched winter fun right from your doorstep.A truly special offering on one of the region's most beautiful lakes-experience four-season living. (id:50886)
RE/MAX West Realty Inc.
396 William Street
Norfolk, Ontario
A rare opportunity awaits with this fully renovated Triplex, set in a picturesque country setting and backing directly onto the serene waters of Black Creek. Combining charm, character, and modern updates, this property offers strong income potential with three fully rented units. The layout includes two spacious two-bedroom suites as well as a bright one-bedroom unit with a versatile den or office. The property has undergone extensive renovations and upgrades. A new roof was installed less than two years ago, while two furnaces were updated within the past two years and an additional furnace servicing the upstairs unit was installed only six months ago. The septic tank is just three years old, and the windows have been replaced in stages, some within the past four years and others more recently. Two backyard decks were also added, providing private outdoor space for tenants to enjoy the natural surroundings. Tenants enjoy a tranquil setting with beautiful views, while still being within easy reach of nearby towns, amenities, and commuter routes. With all major systems updated and a strong rental history already in place, this property is a turn-key investment in a truly one-of-a-kind setting. (id:50886)
Real Broker Ontario Ltd.
66 - 2 Natures Lane
Prince Edward County, Ontario
The west-facing sunroom at 2 Nature's Lane is a relaxing place to unwind, warmed by afternoon sun and overlooking the pocket park. Set on an extra-wide lot in one of East Lake Shores' most convenient family locations, this cottage is just steps from the sports courts, family pool, playground, and open green space-an ideal spot for young families who want to be close to it all.This spacious 2-bedroom, 2-bath cottage offers approximately 1,040 sq ft of well-planned living space with cathedral ceilings, an open kitchen/dining/living area, and a large enclosed sunroom that extends the season and creates a bright, versatile area for dining, relaxing, or family time. Fully furnished and move-in ready, the cottage includes parking for two vehicles and a layout designed for easy seasonal living.East Lake Shores is a vibrant, family-friendly resort community open from April through October, set on 80 acres with 1,500 feet of shoreline on East Lake. Owners enjoy two pools (family and adult), tennis, pickleball and basketball courts, bocce, a fitness centre, dog park, playground, walking trails, community gardens, and complimentary use of canoes, kayaks, and paddleboards. Weekly programming-including yoga, aquafit, kids' crafts, live music, and more-creates an inclusive atmosphere for all ages.Located in the heart of Prince Edward County, the resort is minutes from Sandbanks Provincial Park and close to wineries, craft breweries, farm stands, bike routes, shops, and local dining. Condo fees include TV, internet, water, sewer, lawn care, off-season snow removal, management, and full access to all amenities. Owners may join the on-site rental program or manage their own bookings without requiring a short-term accommodation license.2 Nature's Lane offers a bright, turn-key cottage in a family-focused location, highlighted by a west-facing sunroom that captures the best of East Lake Shores living. (id:50886)
Royal LePage Connect Realty
402 Steenburg Lake Road S
Limerick, Ontario
Welcome to this turn-key, four-season waterfront cottage on sought-after Steenburg Lake, offering stunning western exposure, a sandy beach, and your own private boat launch. This beautifully maintained 3-bedroom, 1-bathroom property is fully winterized, with a heat pump, and A/C, making it ideal for year-round use. Inside, youll find soaring vaulted ceilings, an open-concept layout, and incredible lake views from the main living space. A detached bunkie provides extra space for guests, while thoughtfully crafted stone steps lead to a shallow, swim-friendly shoreline and spacious dockperfect for relaxing and enjoying breathtaking sunsets. Located on a municipally maintained road with direct access to ATV and snowmobile trails, and ample parking for vehicles and trailers, this property checks all the boxes for the ultimate lakefront getaway. Ductless Heat Pumps 2024, Roof 2017, Tankless Hot Water Tank 2022. (id:50886)
RE/MAX Hallmark First Group Realty Ltd.
55 Edgewater Drive
Hamilton, Ontario
Experience unparalleled lakefront living with this exceptional property, offering breathtaking vistas from nearly every room. Perfectly positioned within the prestigious Newport Yacht Club community, this home provides the rare convenience of mooring a boat just steps from your front door, along with effortless QEW access for commuting. This "linked" townhome lives like a detached home, sharing no common walls and boasting parking for six vehicles, including a full double garage. The open-concept main level is a showcase of style and comfort, featuring an updated kitchen with new quartz counters, crown molding, gleaming hardwood floors, a gas fireplace, and a separate dining room. Step through sliding doors to an oversized patio that stretches across a meticulously landscaped 100-foot yard, leading to a private waterfront patio where you can watch the sun rise or set over Lake Ontario. Upstairs, you'll find three generous bedrooms plus a home office, bedroom-level laundry, second gas fireplace in primary suite and two fully updated bathrooms. The primary suite opens onto a balcony where the panoramic lake and Toronto skyline views are simply unforgettable. Notable updates include new counters, sinks, faucets, roof, furnace, AC, light fixtures, and window treatments. A finished lower level with a walk-up to the yard adds even more living space. Rarely available, this is a truly special opportunity to secure a piece of Lake Ontario's waterfront-an address where every day feels like a getaway. (id:50886)
Royal LePage State Realty
213037 10th Line
Amaranth, Ontario
Welcome to 213037 10th Line in the charming hamlet of Waldemar- where architectural character, serene natural surroundings, and thoughtful updates come together on a picturesque 3.9 acre property. This beautifully designed 3+1 bedroom, 2-bath home provides the perfect blend of comfort, style, and rural tranquility just minutes from Orangeville and Grand Valley. Inside, the main floor features soaring vaulted ceilings, warm wood accents, and large windows that fill the home with natural light. The stunning custom kitchen is the heart of the home, with a unique wood backsplash, skylight-style windows, and abundant storage. The adjoining dining area and expansive family room-complete with a stone fireplace and walkout to the deck-create an inviting space for everyday living and entertaining. The spacious main-floor primary bedroom includes a cozy gas fireplace, open closet design, shared ensuite with jet tub, and direct access to a bright sunroom with a convenient kitchenette and two walkouts to the backyard. Two additional bedrooms and main-floor laundry add practicality and ease. The lower level offers a rec room and a 4th bedroom with above grade window allowing in natural light. Outdoors, enjoy a fully fenced section perfect for pets, mature trees, a sprawling lawn, and peaceful year-round views of the nearby Grand River. With an attached 2-car garage, parking for eight, and recent updates, this home provides both comfort and peace of mind. Experience country living with all the conveniences just minutes away-schools, parks, trails, and easy access to major routes. This is rural Ontario at its best. (id:50886)
Exp Realty
4 Clover Court
Kawartha Lakes, Ontario
140 FT OF DIRECT WATERFRONT & 4-SEASON LIVING ON 1.6 ACRES! 2009-built 4-season south-facing direct waterfront home or cottage approximately 2 hours from the GTA. Offers 140 ft of water frontage on 1.6 acres, a garage, workshop, and a basement with a games room and kitchenette. Plenty of room for family and friends with 7 bedrooms and 5 bathrooms. Enjoy nearby access to 600 acres of wilderness with trails for hiking and cross-country skiing. Set on a quiet lake with a 9.9 HP limit, peaceful loon calls, and well-spaced cottages that preserve the sense of privacy. No steps from the driveway to the main floor or the lake. (id:50886)
RE/MAX Hallmark Peggy Hill Group Realty
209 - 50 Hollow Lane
Prince Edward County, Ontario
Set along the wooded edge of East Lake Shores, 50 Hollow Lane offers shade, privacy, and a quieter setting while still being close to the resort amenities. Mornings start with filtered light through the trees and birdsong overhead, and evenings on the screened-in porch feel like a calm retreat after a day at the lake or exploring The County.Located in The Hollows, one of the resort's most desired areas, this Picton model is one of the larger floor plans at East Lake Shores. It features two bedrooms, two bathrooms, vaulted ceilings, and an open kitchen, dining, and living area. A spacious loft adds extra sleeping space or storage. The screened-in porch faces the treeline, offering privacy while remaining a short walk to the pools, courts, playground, and waterfront. The cottage comes furnished and includes two-car parking, landscaped grounds, and a storage shed.East Lake Shores spans 80 acres of parkland along East Lake with nearly 1,500 feet of shoreline. Seasonal amenities include two pools, tennis, basketball, bocce and pickleball courts, a gym, dog park, playground, walking trails, canoes, kayaks, paddleboards, and a lakeside patio for sunset views. Weekly activities-yoga, aquafit, kids' crafts, and live music-create a friendly, inclusive atmosphere.Just beyond the gates is everything people love about Prince Edward County: Sandbanks Provincial Park, wineries, breweries, farm stands, markets, and great local dining. This is a vacant land condominium, so you own both the cottage and the land. Monthly condo fees of $663.03 include water, sewer, internet, cable, grounds maintenance, waste removal, management, and use of all amenities. Owners may join the on-site rental program or manage their own bookings to help offset costs.50 Hollow Lane offers a budget-friendly cottage in a wooded, more private setting with full access to the amenities and easygoing County lifestyle that make East Lake Shores so appealing. (id:50886)
Royal LePage Connect Realty
111 Healey Lake Water
The Archipelago, Ontario
I am pleased to present to you an outstanding opportunity to own a waterfront property in the picturesque region of Muskoka, specifically at Healey Lake. This charming cottage boasts a traditional European design with an open concept layout that allows for an abundance of natural light and a seamless flow throughout the living spaces. The property offers breathtaking north-west views of the lake, setting the perfect backdrop for relaxation and enjoyment. With three bedrooms and a three-season design, this cottage provides ample space and versatility to suit your needs. The property features a private stretch of 145 feet of waterfront located in the main channel, offering westerly exposure that promises stunning sunsets and serene water vistas. The deep water dockage available is ideal for a variety of watercraft, facilitating easy access for boating enthusiasts. You will find plenty of room for an array of water activities such as swimming and fishing, ensuring countless hours of enjoyment for family and guests alike. Additionally, the property's proximity to the marina-just a short 10-minute, relaxing boat ride away-adds to the convenience and appeal of this offering. This is a rare and fantastic chance to own a slice of Muskoka waterfront paradise with significant potential. Should you wish to discuss this opportunity further or arrange a viewing, please do not hesitate to contact me. (id:50886)
Royal LePage First Contact Realty
179 Stanley Road
Kawartha Lakes, Ontario
Waterfront Home/Cottage Features An Open Concept Kitchen With Stainless Steel Appliances, Living Room With Propane Fireplace And A Wooden Cabin As A 3rd Bedroom Or Guest Bedroom. Matured Treed Lot Of Privacy And On The Prettiest Street In The Area. (id:50886)
Homelife/future Realty Inc.
2492 Buckhorn Road
Selwyn, Ontario
Fully Furnished!!! Luxury Waterfront lease on Chemong Lake. Immaculate 3+2 bedroom, 3 bathroom bungalow on a 100 x 275 foot lot with direct waterfront and private dock. Spacious principal rooms, large windows and a fireplace create a bright, comfortable main floor. Finished lower level offers two extra bedrooms, rec room and storage, perfect for extended family or work from home. Year round access, minutes to Selwyn, Lakefield and Peterborough. (id:50886)
Royal LePage Your Community Realty

