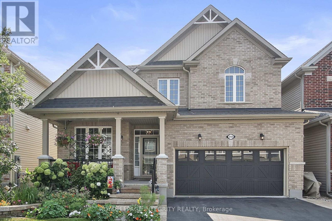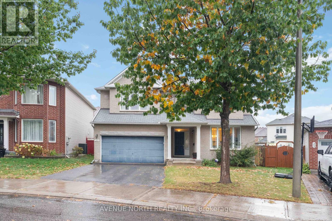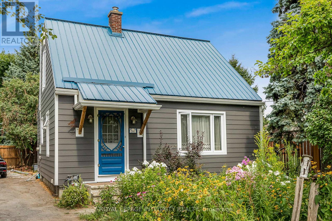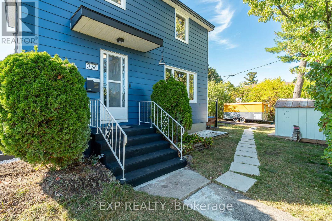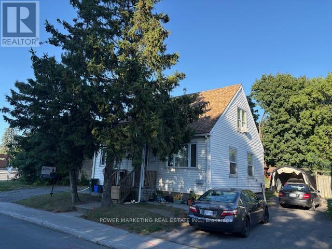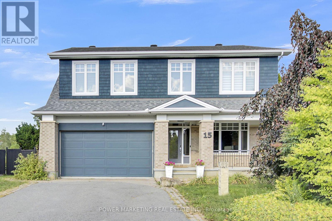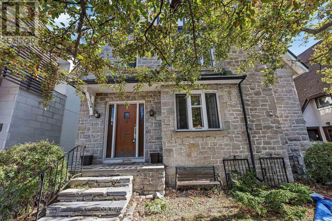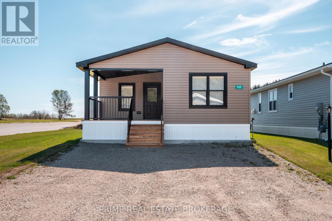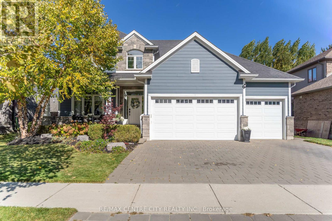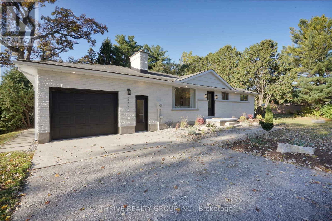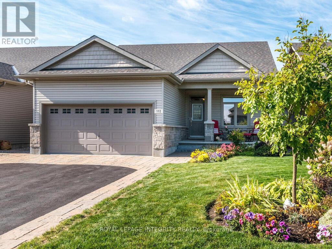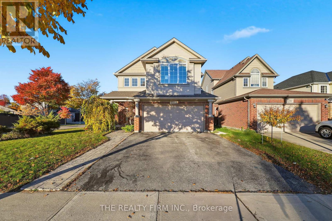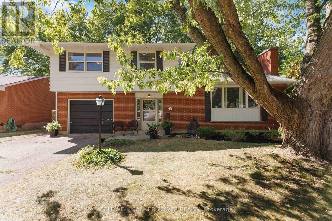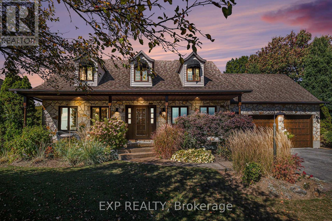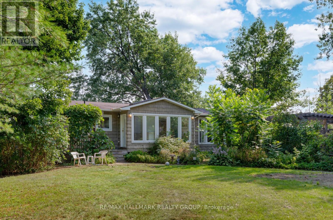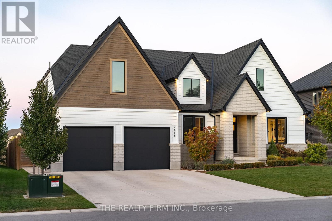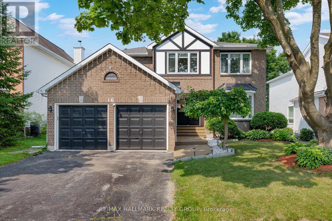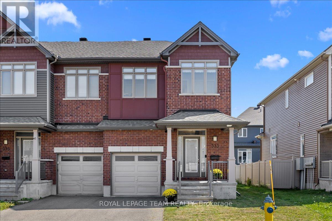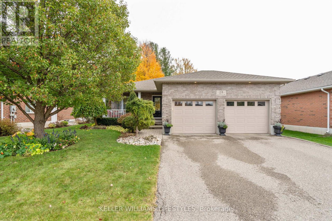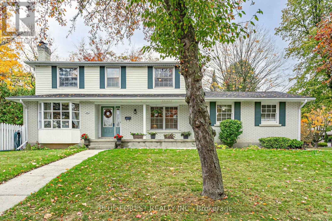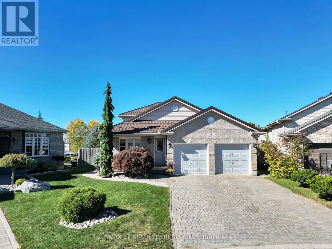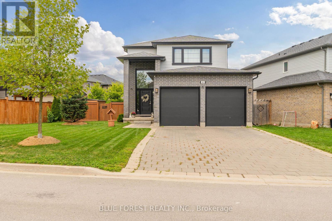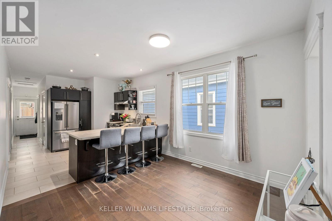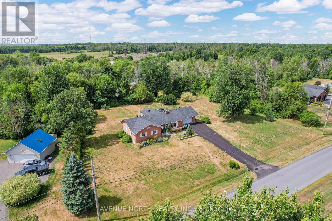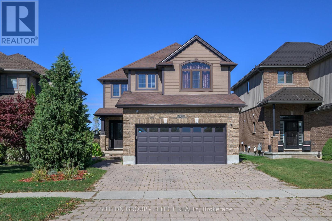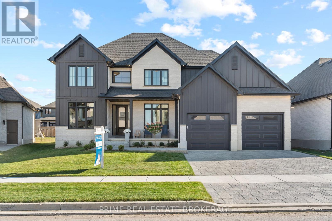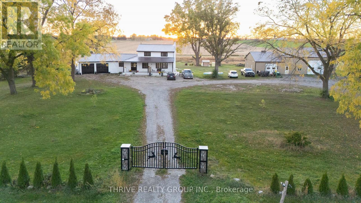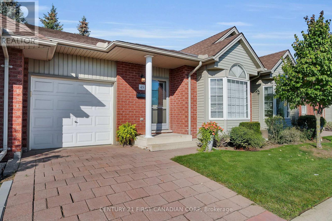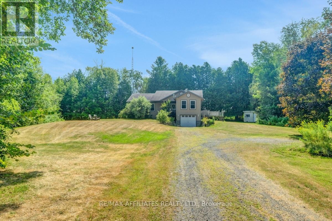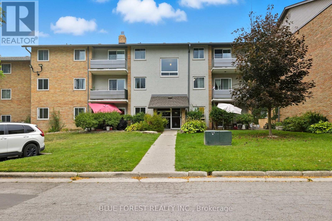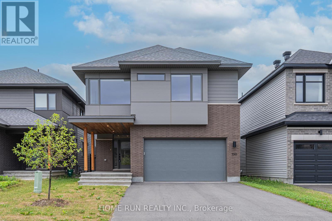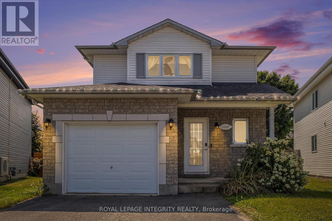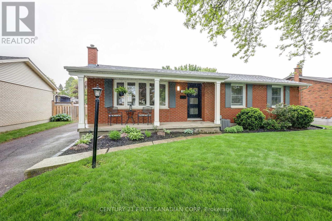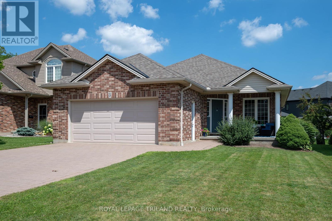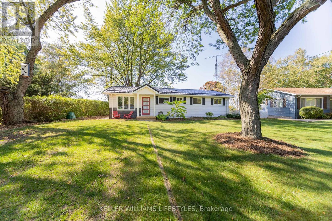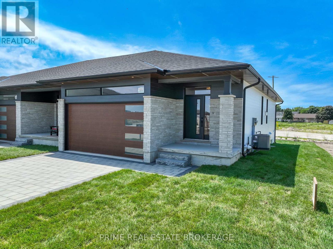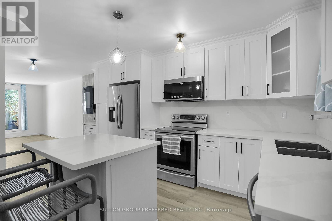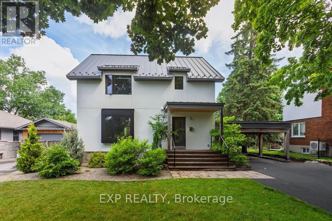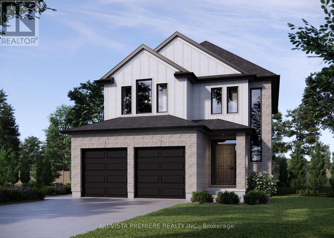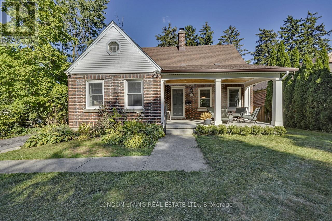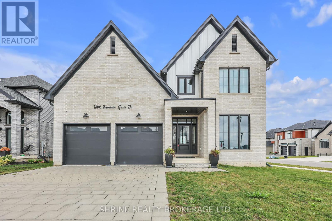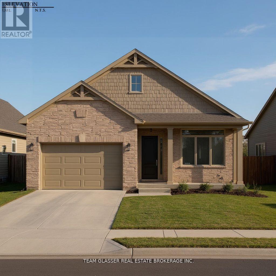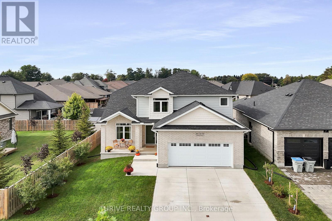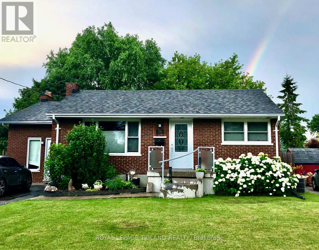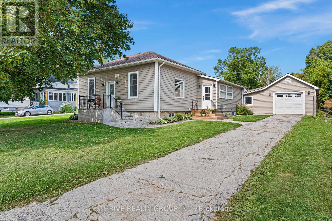318 Everglade Way Way
Ottawa, Ontario
Resort-Style Walkout Living in Bridlewood! This reimagined Glenview Legacy Quinn offers 3,800+ sqft of luxury with a full residential elevator and barrier-free design perfect for multi-generational or accessible living. 9-ft ceilings and 8-ft doors create an open, elegant flow. Chef's kitchen with gas range, premium finishes & built-in coffee bar. Upstairs: two primary-style suites with en-suites & walk-ins, plus a 3rd bedroom & laundry. Walkout lower level opens to a private oasis featuring a heated saltwater pool, pergola-covered hot tub, firepit lounge, tiki hut & low-maintenance turf. Smart irrigation, gas BBQ lines & professional landscaping complete the dream. Rarely offeredthis is more than a home, its a lifestyle! (id:50886)
Royal LePage Integrity Realty
23 Hearthstone Place
Ottawa, Ontario
Welcome to this beautifully designed 5-bedroom, 5-bathroom freehold home that effortlessly combines comfort, style, and functionality. Ideal for growing families or those who love to entertain, this property features a spacious, open-concept layout with an abundance of natural light throughout.The main floor boasts a modern kitchen with premium appliances, and ample storage, seamlessly flowing into the living and dining areas perfect for both everyday living and hosting guests. Upstairs, you'll find four well-appointed bedrooms, including a luxurious primary suite with a walk-in closet and private ensuite.Each bathroom is tastefully finished with high-quality fixtures and contemporary design. A finished basement or additional living space (optional) offers even more room for a home office, recreation, or guest accommodations.Enjoy the privacy and independence of freehold ownership, with no monthly maintenance fees. Located in a desirable neighborhood close to schools, parks, shopping, and transit, this home offers the ideal blend of convenience and community.Dont miss this opportunity to own a turn-key property that checks all the boxes space, style, and value. (id:50886)
Avenue North Realty Inc.
841 Merivale Road
Ottawa, Ontario
Welcome to this stylish and well-kept detached home in the heart of Carlington. The exterior charm features updated siding (2019), a metal roof and a front yard with a vibrant garden, providing the privacy you always looked for. Inside, you'll find hardwood flooring throughout, and a bright living space ideal for relaxing or enjoying a book. The kitchen includes all appliances and provides plenty of space with recently installed cabinetry/drawers as of August 2025. Next to the kitchen, the dining room is ready for all your hosting activities. Down the hall, a generous family room (currently set up as an office/lounge area) includes custom built shelves/cabinetry, a cozy gas fireplace and sliding doors to your back yard oasis. Upstairs there are 2 well lit bedrooms (or office space) with large windows and a reading nook. The backyard is a dream for gardeners or anyone looking for a private, peaceful outdoor space. All of this just minutes from the Civic Hospital, Dows Lake, public transit, groceries, Experimental Farm Pathway, Westboro, the 417 Highway and a full range of amenities. This gem effortlessly combines comfort, character, and location in one of Ottawas most central neighbourhoods. (id:50886)
Royal LePage Integrity Realty
336 Poulin Avenue
Ottawa, Ontario
Welcome to this upgraded 3-bedroom, 2-bathroom detached home, ideally situated on a generous 50 x 100 corner lot in one of Ottawa's most evolving neighborhood's. Just minutes from Britannia Park and Beach, Mud Lake Conservation Area, the Ottawa River, bike paths, and scenic trails, this location offers the perfect balance of nature and city convenience. Shopping, entertainment, recreation, HWY 417, public transit, and major amenities are all within easy reach. The home itself has been fully upgraded since the current owners purchased, providing a move-in ready opportunity for families or investors alike. With an R2F zoning designation (future N2 under Ottawa's upcoming citywide zoning changes), the property also presents exciting development potential allowing up to 6 units starting in 2026. The driveway has a 10 year warranty that will transfer over. Whether your looking to settle into a charming home near the water and greenspace, or to explore future development opportunities in this high-demand area, this property offers exceptional value and versatility. (id:50886)
Exp Realty
803 Merivale Road
Ottawa, Ontario
Investor's Commercial Opportunity! Fantastic income-generating property with potential for two rental units in the highly desirable Royal & Civic Hospital area. This spacious home features 4 bedrooms, 2 full bathrooms, and sits on a large lot offering both space and long-term development potential. there are 2 bedrooms on second level and 1 bedroom in the main level, with 1 full bathroom, Upper level is currently rented at $1,500/month.Lower level: Non-confirmed bachelor apartment with full bathroom, currently rented at $750/month.A great opportunity for investors seeking strong cash flow or end users looking to live in one unit and rent the other. Close to hospitals, transit, shopping, and all amenities. (id:50886)
Power Marketing Real Estate Inc.
15 Marwood Court
Ottawa, Ontario
Welcome to this stunning luxury home located in the highly desirable Stonebridge community, perfectly positioned with breathtaking views of the golf course. Spanning over 4,000 square feet of finished living space, this impressive residence sits on a generous pie-shaped lot of over 10,000 square feet, complete with a large in ground pool on a quiet court offering ample space for both indoor and outdoor living. As you step inside, you'll be greeted by a sophisticated, high-ceiling entrance that leads into a beautifully upgraded, open-concept granite chefs kitchen. Featuring top-of-the-line appliances, elegant cabinetry, and generous counter space, this kitchen is ideal for culinary enthusiasts and entertaining guests alike. The open layout flows seamlessly into the spacious living and dining areas, all adorned with luxurious finishes and bathed in natural light. With 3+2 large bedrooms and 4 bathrooms, this home provides comfort, space, and privacy for the entire family. The finished lower level includes a huge recreation room, a full bathroom, and an additional bedroom .Step outside to a beautifully landscaped yard, where you'll enjoy the in ground pool serene ravine views, and the peaceful backdrop of the golf course, perfect for relaxing evenings or lively gatherings. This property is a true gem ,offering luxury, space, and an unbeatable location. Make this exquisite home yours today! (Roof 2016, AC 2025 & House was built on 2005) (id:50886)
Power Marketing Real Estate Inc.
211 B Melrose Avenue
Ottawa, Ontario
Located just steps from the Civic Hospital in a highly desirable neighborhood, this charming three-storey home offers the perfect blend of original character and thoughtful updates.Featuring hardwood throughout, the home boasts four spacious bedrooms and two full bathrooms.The main level includes a large, inviting living room with fireplace and a formal dining room, both filled with natural light and showcasing beautiful original details. The functional, well-laid-out kitchen provides access to a private deck and rear yard. Upstairs, the second floor offers three generously sized bedrooms and a full bathroom. The entire third level is dedicated to a spacious primary suite with its own full bathroom, creating a private and peaceful retreat.The finished basement offers additional living space and flexibility for a family room, home office, or recreation area. While the finishes may be dated, the basement is dry, in good condition, and full of potential for modern updates.Additional features include a new roof, Average hydro and heating costs available. With large rooms throughout, great bones, hardwood flooring, and loads of character, this home is move-in ready while still offering opportunities to make it your own. Don't miss the chance to own a truly special property in one of the city's most sought-after locations. (id:50886)
Coldwell Banker Sarazen Realty
Lot 80 - 117 Meadowview Drive
North Perth, Ontario
An exceptional Canadian custom-built Northlander manufactured home combines functionality and style on a newly developed lot in this well-maintained community,The Village, just east of Listowel. A 12' x 12' front porch provides opportunities to relax and enjoy the view in this 2 bedroom, 1 bathroom home, with a separate laundry room with a closet for additional storage. An open concept dining, kitchen and living area is illuminated with patio doors, windows and contemporary lighting.The kitchen boasts stunning cabinetry, stainless GE steel appliances, ceramic tile backsplash and an island for extra seating. A spacious living area with a beautiful built in cabinet showcases a fireplace, perfect for cozy winter evenings. Outdoors, there are trails for walking and paved streets throughout the park. The Village lifestyle includes a clubhouse on the premises which provides many social activities, while North Perth/ Listowel areas offers great shopping, golf, curling, a new community arena, delicious dining and cultural experiences. This is carefree, fine living at its best! (NOTE: Land is leased, modular home is owned. Utilize the owner's recommended mortgage specialist if financing is needed.) Live a life of leisure in this friendly, well-maintained community in North Perth's premier park,The Village. Ask about rent on the land lease promotion between now and November 15, 2025. (id:50886)
Prime Real Estate Brokerage
56 Caverhill Crescent
Middlesex Centre, Ontario
Tucked into one of Komoka's quieter pockets, this home feels both rooted and welcoming - part of a small community where neighbours wave, trees stretch high, and children still ride bikes down the street.Built by Marquis Homes, its stone and Hardie board exterior gives it a timeless craftsman character, steady and sure against the seasons. A wide covered porch invites you to linger, while the triple car garage offers space for projects, storage, and the easy rhythm of everyday life.Inside, the home opens with light. Large windows frame the outdoors, and 9-foot ceilings lend a sense of calm and airiness. The main floor gathers around a beautiful fireplace with custom built-ins, while the white kitchen feels warm and grounded - a space that brings people together without trying too hard.Upstairs are four comfortable bedrooms, including a spacious primary suite with a walk-in closet and ensuite bath. The fully finished basement adds another layer of living space, featuring a generous rec room and a private guest suite complete with its own ensuite and walk-in closet - ideal for family or visitors.Step outside and you'll find a rare sense of privacy. Mature trees line the yard, wrapping the space in green and quiet, with a covered rear porch perfect for slow mornings or unhurried evenings. It's a peaceful setting, tucked away enough to feel like a retreat, yet only minutes from Komoka's trails, schools, and amenities. ***For more photo and floorplans click multimedia link.*** (id:50886)
RE/MAX Centre City Realty Inc.
22639 Troops Road
Strathroy-Caradoc, Ontario
22639 Troops Rd... A newly renovated bungalow located on a quiet, desirable, paved road in Mount Brydges. Situated on a 0.35 acre lot backing onto a field, the house includes 2+2 bedrooms and 3 bathrooms. The main floor houses the living room, dining room, kitchen, 4-piece bathroom, and 2 bedrooms, including the master suite which contains an ensuite and walk-in closet. Venturing downstairs, the house includes 2 more bedrooms, a 3-piece bathroom, laundry room, and a rec room. Proceeding outside, the backyard includes a large covered concrete patio, a shed, and continuous views of the neighbouring field. In addition to the interior renovation, a new septic system was installed in 2025. Located just 1 minute from the 402, this property combines efficiency, thoughtful updates, and a country feel. (id:50886)
Thrive Realty Group Inc.
112 Elfin Grove
Ottawa, Ontario
Welcome to 112 Elfin Grove, a beautifully maintained home on one of Kanata/Stittsville's most popular streets. This open-concept bungalow offers 2 spacious bedrooms and 2 full bathrooms on the main level. The professionally finished lower level adds exceptional bright living space with a 3rd bedroom, full bathroom, large entertainment area, and a handy office nook at the stairway landing. Don't miss the well place Murphy bed for spill over guests which was custom built to maximize space. Enjoy the outdoors in the stunning, fully fenced backyard featuring a large interlock patio with gazebo, stunning gardens, perfect for gatherings. The front yard is equally beautiful with landscaped gardens, an interlock walkway, and a welcoming front porch where you can enjoy the sunny afternoons. A double garage and plentiful storage add to the home's practicality. Located close to Kanata's top amenities shopping, dining, schools, parks, and transit this property is move-in ready and offers an ideal balance of comfort, style, and convenience. 24 Hour Irrevocable on all offers. (id:50886)
Royal LePage Integrity Realty
1012 Oakcrossing Road
London North, Ontario
Bring your vision-and a little elbow grease-and turn this generously sized two-storey home into a true showstopper! Offering approximately 2,400 sq ft above grade plus a SEPARATE APARTMENT with private entry, this property is a rare opportunity for multi-generational living or added rental income. The main floor offers a sizable living room, 2 piece bathroom and roomy kitchen offering an abundant amount of storage and a breakfast bar leading into the rear family room with walkout to the backyard. On the second level you'll have more than enough room for the whole family with 4 oversized bedrooms; the primary with its own ensuite, walk in closet and laundry room! LOWER APARTMENT is a bright and modern 1 Bedroom + Den, open concept living and dining area with its own laundry hook ups. Attractive features of the home include hardwood and ceramic flooring on main and lower levels, stamped concrete sidewalk, shingles (approx. 2017). Situated on an expansive, corner lot with a double attached garage in a family friendly neighborhood close to schools, shopping, UWO, University Hospital, restaurants, Costco, parks and public transit. This home is ideal for large families, investors, or anyone looking to build equity in a sought-after location. Don't miss this lucrative opportunity-with a little TLC, this property will shine! Property is being sold "as is" and Seller makes no warranties or representations in this regard. (id:50886)
The Realty Firm Inc.
1 Mcleod Crescent
London North, Ontario
Much sought after NORTHRIDGE neighbourhood. LOCATION LOCATION...just minutes to 3 excellent schools and so many amenities just minutes away... Masonville Shopping District, restaurants, theatre, library, churches, nature walking trails, golf, public transit and more! This OVERSIZED 4 level side split is situated in a very secluded and quiet part of the neighbourhood with a beautiful mature (fully fenced) yard. Large entry foyer leading to a huge living room, separate dining room, large eat-in kitchen, 3 bedrooms plus 4th bedroom or den/office which leads to a 3 season sunroom at rear, and large recreation room in lower level. Plenty of natural light with extra windows throughout. Newer roofing shingles, some updated windows, low maintenance brick and vinyl/aluminum exterior, updated 4 pc bath, hardwood floors and 5 appliances included. Great value for all this space in this premium neighbourhood. (id:50886)
Coldwell Banker Power Realty
1919 Clark Road
Clarence-Rockland, Ontario
Welcome to 1919 Clark Road - a stunning home in Rockland, nestled in the countryside! Tucked away on a country road and facing onto a serene meadow, with no rear neighbours - this home offers peace, privacy, and picturesque views. Step inside to discover a bright, country home that exudes warmth and sophistication. This spacious home features a cozy living room, perfect for relaxing evenings or gathering with family and friends. The chef-inspired kitchen is both stylish and functional, complete with a large island with a countertop gas stove, built in oven and microwave, breakfast nook, and ample cabinetry, adjoining a classic formal dining room, making entertaining effortless and enjoyable. All this and a main floor full bathroom and laundry room. Rich hardwood flooring and terracotta tiles extends through both the main and second levels, adding timeless elegance throughout. This move-in-ready home boasts three well-appointed bedrooms and a modern, spa-like four piece bathroom, offering the perfect blend of comfort and contemporary style. The luxurious primary suite is a true retreat, with a thoughtfully organized walk-in closet. The fully finished basement expands your living space with a large recreation room and cozy family room with corner gas fireplace, a large workshop, and plenty of storage and two cold-rooms. Outside, your half-acre private backyard oasis awaits, ideal for summer BBQs, morning coffee, or simply soaking in the tranquility. The yard offers everything your heart could desire, from a greenhouse, vast open play space, large lush trees, and a private inground pool area with a large cabana, a gazebo and even a frog pond. All this with proximity to all of Rockland's amenities - excellent schools, recreational facilities, shopping, and all essentials, this home offers the perfect balance of nature, community, and convenience. Don't miss your chance to own this beautiful country-style home! ** This is a linked property.** (id:50886)
Exp Realty
2860 Barlow Crescent
Ottawa, Ontario
Beachfront Bungalow rare Barlow opportunity! Welcome to a 100-foot-wide private sandy waterfront property on the Ottawa River. With a safe, gradual entry perfect for swimming and a nearby drop-off ideal for a dock and large boats, this is a truly special opportunity for waterfront living. Whether youre seeking a peaceful retreat, a four-season cottage, or a future build site, this property offers the flexibility to make it your own. Enjoy year-round outdoor activities right at your doorstep from swimming, paddling, and boating in the summer to cross-country skiing and snowmobiling in the winter. The existing 2 + 1 bedroom bungalow includes a bright kitchen and expansive windows offering stunning views of the Ottawa River, Gatineau Hills, and surrounding forest. A spacious great room features 10 ceilings, heated slate tile flooring, and wood-burning fireplace. The primary suite offers river and sunrise views and includes a full ensuite with soaker tub and separate shower. Spacious second bedroom faces south. The main floor also includes a dedicated office/library, welcoming foyer, and laundry area. The finished lower level provides additional living space with a family room, extra bedroom, 3-piece bathroom, utility rooms, and storage. Set on a landscaped lot with mature trees and gardens, this property offers excellent privacy and direct access to your own private sandy beach. 15-minute drive (30 min bike) to DND HQ and Kanata Tech Park. Fibe High speed internet available. An exceptional opportunity to enjoy as-is, renovate to your taste, or build your dream home in a stunning natural setting. (id:50886)
RE/MAX Hallmark Realty Group
2568 Lucas Avenue
Strathroy-Caradoc, Ontario
Welcome to this stunning custom-built home that blends modern luxury with thoughtful functionality. From the moment you walk in, you'll be greeted by an impressive open-concept design featuring soaring 9-, 12-, and 20-foot ceilings that create a true sense of space and sophistication. The gourmet kitchen is designed for entertaining, complete with a gas range, two dishwashers, garburator, a full butler's pantry, and reverse osmosis water filtration system. The flow from the kitchen to the dining and living areas makes hosting effortless. The main-floor primary suite is a private retreat, featuring a double shower, double sinks, and a massive walk-in closet with built-in laundry. Step right outside from your bedroom to a relaxing hot tub surrounded by pond views. Upstairs, you'll find a bathroom featuring water closet and additional well-sized rooms. Back on the main floor, the mudroom and separate second laundry room with clothes chute from the upper level offer practical convenience for everyday living. The lower level is made for both wellness and fun - featuring a large gym, a luxurious sauna with heated floors and a steam shower, a juice bar with its own dishwasher, and even a hidden room waiting to be discovered. Step outside to your cottage-like backyard with a sprawling deck overlooking the neighbourhood pond. Enjoy evenings under the stars, watch the kids on the built-in trampoline (sourced from a local trampoline park), and unwind in the peaceful natural setting. Additional highlights include a large garage, in-ground sprinklers, high-quality heat recovery ventilator, UV with charcoal water filtration, and more. Every inch of this home has been designed with comfort, luxury, and lifestyle in mind - offering a truly one-of-a-kind living experience. (id:50886)
The Realty Firm Inc.
16 Allenby Road
Ottawa, Ontario
Welcome to 16 Allenby Rd, a beautifully fully renovated 4-bedroom + main-floor office (easily used as a 5th bedroom), 3-bath home in sought-after Morgans Grant. This family-friendly neighborhood offers top schools, parks, trails, and quick access to Kanatas high-tech hub. Offering nearly 2,950 sq. ft. above grade plus almost 1,000 sq. ft. of newly finished basement space, this home provides abundant room for modern family living. The bright, open-concept layout features new engineered hardwood flooring and stylish finishes throughout. The recently updated kitchen, complete with quartz countertops, backsplash, new cabinets, and premium built-in appliances, overlooks the cozy family room with a wood-burning fireplace. Spacious living and dining areas provide great flexibility for everyday living and entertaining. Upstairs, the primary suite boasts large windows, two walk-in closets, and a modern ensuite. All bathrooms have been recently updated, adding a contemporary touch throughout. Outside, the private backyard is perfect for summer enjoyment, complete with mature hedges, an expansive deck, and an above-ground pool. Truly a turnkey home in a vibrant community. More than $250,000 invested in renovations between 2023 and 2025, including: full interior painting (20232025), engineered hardwood flooring (2023), stairs makeover (2025), a fully updated kitchen with quartz countertop & backsplash (2025), new cabinets, island, sink & faucet (2023), induction cooktop, premium range hood (2023), built-in microwave, oven & coffee machine (2023), dishwasher & fridge (2023), powder room (2023), all second-floor bathrooms (2025), expansive ensuite walk-in closet (2025), finished basement (2024), painted deck (2025), pool (2018), AC (2023), roof (2015), and windows (2014). (id:50886)
RE/MAX Hallmark Realty Group
333 Tulum Crescent
Ottawa, Ontario
Located in the highly desirable Trailwest community of South Kanata, this sun-filled 4 bedroom, 3.5 bathroom end-unit townhouse offers the perfect balance of style, space, and convenience. Set on an extra-wide lot, the home boasts a carpet-free design, soaring 9-ft ceilings, elegant hardwood floors, and oversized windows that fill every level with natural light. The modern kitchen features granite countertops, a center island, stainless steel appliances, and abundant cabinetry, opening seamlessly to bright and spacious living and dining areas perfect for entertaining or everyday family living. A convenient powder room, mudroom with laundry, and a hardwood spiral staircase complete the main level. Upstairs, discover four generous bedrooms, including a primary retreat with a walk-in closet and private ensuite, along with a second full bathroom. The fully finished basement adds even more living space with a large recreation room, full bath, and generous storage, ideal for a home office, gym, or family gatherings. Freshly painted in 2025 and move-in ready, this home is ideally located just steps from schools, parks, shopping, and public transit. (id:50886)
Royal LePage Team Realty
28 Scourfield Drive
Ingersoll, Ontario
Tucked away on a quiet cul-de-sac in one of North Ingersoll's most loved neighbourhoods, this all brick bungalow has that "welcome home" feeling the minute you pull up. Surrounded by beautifully landscaped gardens, the covered front porch is just begging for morning coffee or a quiet evening unwind.Step inside and you'll notice the warmth of hardwood floors and a bright, open living area with motorized blinds for easy comfort. The kitchen is a showstopper with quartz countertops, custom cabinetry, and high end stainless steel appliances that make cooking a joy. The dining area opens to a sunny back deck with an awning and gas BBQ hookup a perfect for entertaining or just soaking up some sunshine.The spacious primary bedroom overlooks the backyard and features double closets and motorized blinds. A second bedroom, updated full bath, and convenient main floor laundry round out the main level beautifully. Downstairs there's plenty of room to relax or host friends enjoy a cozy gas fireplace that sets the mood, there's a full bath, a generous third bedroom, and a fourth that's great for guests or a home office. Bonus the pool table is included, so game night is ready to roll. With a new roof (2022) and every inch showing pride of ownership, this home is truly move in ready. Come see why this neighbourhood, and this home, are so easy to fall in love with. (id:50886)
Keller Williams Lifestyles
836 Westbury Crescent
London South, Ontario
When you picture family living, this is the home that comes to mind! Situated on a corner lot of a treelined street with 122 foot frontage and an abundance of curb appeal and over 2600 sq ft of living space. This 4 bedroom, 3 bathroom home features an attached 2 car garage, parking for 6 and is situated in South - Central London, in the sought after neighborhood of Norton Estates. Enter the front door and note the original gleaming hardwood, it covers the main and upper levels and yes, its condition is a refection of the entire home and its care and maintenance. To your left, is the living room with a beautiful gas fireplace as the focal point. This flows into the formal dining area which is flooded with natural light through the patio doors that lead to the deck. Next to it you will find a conveniently located 2 piece washroom. The kitchen boasts cherrywood cabinetry and features a movable island can convert to a workspace. Next is a family room that would make a perfect main floor bedroom or office, should you require one. On the upper level, you will find 4 spacious bedrooms with the primary bedroom featuring an ensuite and double closet. There is another 4 piece bathroom and even two linen closets in the main hall. The lower level is finished with a generous sized rec room and a bonus room that is currently set up as an office. You will also find the laundry and utility room plus a workshop area and plenty of space for all of your storage needs. The garage is oversized and offers enough room to park and open car doors, regardless of the vehicles you drive. Outside is a wrap around deck, fruit trees, grape vines covering the pergola covered patio and a concrete drive. (id:50886)
Blue Forest Realty Inc.
493 Cardigan Place
London South, Ontario
Set on nearly 0.4 acres-the second-largest lot in the prestigious Summerside community-this exceptional residence offers unmatched privacy, tranquil surroundings, and professional landscaping. The property boasts one of the area's most stunning pools, creating a private outdoor sanctuary. Located on a spacious cul-de-sac, this meticulously maintained home combines elegant design with expansive outdoor living, ideal for those seeking both luxury and seclusion. Spanning over 2,200sqft, the thoughtfully designed split-level layout seamlessly blends modern elegance with practicality. Upon entry, a grand tiled foyer with stylish pillars, soaring vaulted ceilings, and ambient pot lighting flows into a formal dining area. The chef's kitchen features rich cherry cabinetry, ceramic tile flooring, a matching backsplash, and high-end stainless steel appliances with a gas stove-perfect for culinary enthusiasts. Ample counterspace and a granite-topped eat-in breakfast bar overlook the sunken family room, which boasts hardwood floors, a cozy gas fireplace, and a walkout to a large wraparound deck-perfect for entertaining. Adjacent to the family room is a spacious office or fourth bedroom, conveniently situated beside a full bathroom with a walk-in shower. Upstairs, three generous bedrooms include a luxurious master suite with a walk-in closet and a cheater ensuite with double sinks. The third-floor bathroom offers a shower/tub combo with tiled floors and a dual vanity. Outside, enjoy your private backyard retreat featuring a saltwater pool, hot tub, and a fully equipped pool house with a toilet and shower-ideal for relaxing or hosting gatherings. Additional amenities include a fire pit + 2 additional utility sheds. Radiating warmth and harmony, this home is a perfect sanctuary-where love and laughter thrive. Whether sipping coffee poolside, sharing meals by the fire, or relaxing under the stars every moment here reminds you that true luxury is feeling at peace where you are! (id:50886)
RE/MAX Centre City Realty Inc.
1819 Foxridge Crescent
London North, Ontario
Located in one of Northwest London's most desirable communities, Foxfield, this beautiful 2-storey brick home is move-in ready and full of upgrades. Set on a deep pie-shaped lot, it features a double attached garage, fully finished basement, and a private, fully fenced backyard.Step inside to a bright two-storey foyer with an accent wall, transom windows, and a statement light fixture. The open-concept main floor offers 9' ceilings, pot lights, and laminate flooring throughout. The kitchen includes stainless steel appliances, a tiled backsplash, pantry, and an island that opens to the spacious living area - perfect for entertaining! Convenient main floor laundry and mudroom access to the garage complete this level. Upstairs, the primary suite features a walk-in closet and spa-like ensuite with a glass shower, plus two additional bedrooms and a full 4-piece bath. The finished lower level adds more living space with vinyl plank flooring, a newer full bathroom, egress windows and a rough-in for a kitchenette - ideal for guests or family. Step outside and experience the peaceful, park-like setting this property offers. Beautiful grass area that wraps around the home - with open green space in the front and a private backyard. The fully fenced yard also includes beautiful garden boxes, a shed, an adorable pet coop, and a covered patio with a well-built pergola with privacy blinds providing the perfect spot to unwind or host get togethers! Close to Hyde Park, Masonville, Western University, Sunningdale Golf Course, parks, schools, and trails - this home truly has it all! Book your showing! (id:50886)
Blue Forest Realty Inc.
592 Rosedale Street
London East, Ontario
Welcome to this beautifully updated 2-bedroom, 1-bath bungalow nestled in the highly sought-after Woodfield District - one of London's most historic and vibrant neighbourhoods. Perfect for first-time buyers, downsizers, or young professionals, this home offers comfortable one-floor living in a location that truly has it all. Step inside to discover a bright, open-concept layout with a cozy living area ideal for relaxing or entertaining. The modern kitchen provides great flow and function, featuring stylish finishes and easy access to your private backyard - perfect for morning coffee or summer BBQs. Both bedrooms are generously sized, offering flexible options for a guest room or home office. The main-floor laundry adds convenience and practicality, making everyday living effortless. Located just minutes from downtown London, you'll love being within walking distance of Victoria Park, Richmond Row, restaurants, cafés, and local shops. With easy access to public transit, Western University, and major hospitals, this location is a commuter's dream while maintaining the quiet charm of a residential street. This is your chance to live in one of London's most desirable neighbourhoods - known for its heritage character, tree-lined streets, and strong sense of community (id:50886)
Keller Williams Lifestyles
5514 Poplar Avenue
South Stormont, Ontario
At the Beaver Glen Estates, just minutes from Cornwall and Highway 401, morning light pours into the 4-season sunroom. You sip coffee under cedar beams and skylights while the house warms by a brick fireplace. The kitchen granite counters, stainless steel make breakfasts quick and tidy. Hardwood floors make cleanup easy. Day flows smoothly. Three main-floor bedrooms give everyone a quiet place to rest. Need space to focus? The big basement recreation room is divided into 3 living areas for many uses: a family movie night area, a calm remote-work space corner, a fitness area for working out, yoga or meditation, or a living spot for guests or an in-law suite to earn additional income. There's also a cold storage room to have food, drinks, or seasonal items that need cooler temperatures. Afternoons stretch outside. On about 1.2 acres, you see the kids running around having fun, your pets roam, and you grill dinner on the deck under the gazebo. A solid shed keeps your personal belongings organized. Evening is calm and comfortable with natural-gas heat and central air conditioning. Looking ahead? The zoning lets you dream bigger, where you can potentially add a coach house/garden suite, run a home-based business location, or build an extra garage or storage building. Grow as life changes. As a bonus, the Seller will cover your legal fees, up to $2,000, at closing - more money for move-in day. Like the space and options? Book your tour to check it out in person or online. (id:50886)
Avenue North Realty Inc.
1849 Devos Drive
London North, Ontario
This beautifully designed 4-bedroom, 4-bathroom home offers the perfect blend of comfort, function, and space for growing families. Just 2 blocks away from Stoney Creek PS and walking distance to Mother Theresa SS and the YMCA, living here makes life easier! From the moment you step inside, you'll appreciate the natural flow across three fully finished levels. The main floor has a bright and inviting open-concept living and dining space with a cozy fireplace and a secondary eating area that could also serve as an office or kids' zone. The wrap around kitchen offers ample cabinetry in addition to a large peninsula that doubles as an eating area, and has stainless steel appliances. The living space overlooks the backyard and flows out onto the deck. There is also a brand new hot tub with a covered gazebo so that you can relax and unwind after a busy day. The area behind the home is open space which provides even more privacy! On the 2nd level you'll find three spacious bedrooms, including a luxurious primary ensuite with a walk-in closet. The finished basement provides extra living space with a large family room centered around the gas fireplace, as well as an additional bedroom (with a large window) and full bathroom which makes it ideal for guests or a teen retreat. Further highlights include main-floor laundry, a double garage with inside entry. Located in sought-after Stoney Creek neighbourhood, this home checks all the boxes for comfort, space, and functionality. Nearby there is exciting commercial development, bringing a new grocery store and many other great businesses and shopping nearby. Don't miss your chance to make it yours! (id:50886)
Sutton Group - Select Realty
1969 Buroak Crescent
London North, Ontario
Welcome to 1969 Buroak Crescent in coveted Sunningdale Crossing.Set on a premium oversized lot, this executive home offers over 4,700 sq. ft. of refined living space. Designed with timeless appeal and enduring craftsmanship, every detail reflects sophistication and comfort.The exterior blends Arriscraft brick with Hardie board siding for striking curb appeal. Inside, upgraded 714-inch engineered hardwood carries throughout the main level. Off the foyer, French doors open to a versatile office, while the formal dining room showcases custom millwork with a built-in mini fridge by Berry Woodcraft & Design. The open living area features 9-foot ceilings, a 24x24-inch tiled gas fireplace, and custom built-ins. A wall of windows overlooks the backyard, and 8-foot sliders open to a covered concrete porch.At the heart of the home, the kitchen highlights handcrafted solid-wood cabinetry by BerryWoodcraft & Design, premium GE Café appliances, and a stunning oversized island perfect for prep, dining, or conversation. A bright dinette adds casual dining space.Upstairs features four spacious bedrooms and three full baths, including a luxurious primary suite with spa-inspired ensuite and boutique-style walk-in closet. One bedroom enjoys its own ensuite, while two share a well-appointed bathroom. A full laundry room with custom built-ins adds convenience and storage.The lower level offers exceptional versatility with a bright rec room, fifth bedroom, full bath, and flex space - perfect as a gym, studio, or playroom.Every detail at 1969 Buroak Crescent reflects the perfect balance of design and function - crafted for modern living and built to impress. (id:50886)
Prime Real Estate Brokerage
1982 Road 163 Road
Perth South, Ontario
Nestled just minutes northwest of St. Mary's, this charming hobby farm offers over 10 acres of prime countryside living. The home is thoughtfully positioned near the center of the property, surrounded by approximately 8 acres of workable land and a mature yard with trees that provide privacy and natural beauty. Inside, the house features a spacious open-concept kitchen and dining area, recently upgraded and filled with natural light from a large picture window overlooking the front yard. A rear mudroom and laundry area connect to the attached double garage, while upstairs you'll find four comfortable bedrooms and a newly renovated three-piece bathroom. The finished lower level includes a cozy rec room with a freestanding fireplace and wood bar, a personal gym, and a storage room with direct access to the garage. Beyond the home, a standout feature is the detached heated barn/shop measuring 40 by 40 feet, equipped with overhead radiant gas heat, high-clearance ceilings, and a large roll-up door. Attached to this is a 40 by 24 foot workshop with running water, a compost toilet, and a full office space with kitchenette - perfect for a home-based business, woodworking, or vehicle restoration. With unobstructed sunset views from the rear windows and a peaceful setting in Southern Perth County, this rare rural property offers both comfort and versatility. A true opportunity to live, work, and thrive in the countryside. (id:50886)
Thrive Realty Group Inc.
45 - 1555 Highbury Avenue N
London East, Ontario
Welcome to Unit 45 1555 Highbury Avenue N, a beautifully maintained 2-bedroom, 2.5-bath condo townhome that blends comfort, style, and everyday convenience. Proudly owned by its original owner, this home showcases true pride of ownership throughout. Ideal for first-time buyers, families, or down-sizers, the bright and airy main floor features large windows, an open-concept layout, and a functional kitchen with ample cabinetry, perfect for both entertaining and daily living. The spacious primary suite offers a full ensuite and convenient pocket door access to a 2-piece bathroom, while the second bedroom provides flexibility for guests, a home office, or growing families. Step outside to your private deck, perfect for morning coffee or evening BBQs in a quiet, low-maintenance setting. The finished lower level adds even more living space with a generous recreation room/family room, a large den with double closets, a full bathroom, and plenty of storage, ideal for a gym, hobby room, or home office. Additional features include a single-car garage with inside entry, furnace & A/C (2017), and a backyard awning (2023). Located in a quiet, well-managed community and just minutes from all essential amenities, this home is a must-see with incredible potential and ready for your personal touches. (id:50886)
Century 21 First Canadian Corp
Century 21 First Canadian Corp. Dean Soufan Inc.
1895 Concession 10a Road
Drummond/north Elmsley, Ontario
OPEN HOUSE SUNDAY NOV 2, 2 TO 4PM! Tucked behind a forest and a meandering lane, lies this practical, functional and gorgeous country bungalow on 1.5+ acres. The front covered porch welcomes you inside to this 2006 built 3+1 bedroom, 2 bath home. The oversized open style kitchen, dining & living are perfect for entertaining or large families. Gleaming pine kitchen cabinetry, solid doors and trim. Hardwood and ceramic floors. 3 well balanced beds, a combined laundry & 4-piece bath, and pantry/storage closets everywhere, complete the main level. The lower level hosts a bedroom, huge games room, (pool table included) a Den (currently a large walk-in closet) and an additional storage room. Finally, direct access to the garage from this level. Well laid out for busy families, with in-law suite capability. Room for everyone, room for toys and room to grow. Boat launches - 2 mins to Mississippi River & 5 mins to lake. Peaceful and offering a wonderful balance of indoor and outdoor living. (id:50886)
RE/MAX Affiliates Realty Ltd.
4 - 665 Wonderland Road S
London South, Ontario
Welcome home. Looking to downsize or looking for your first home, here it is Located in Westmount area , close to all amenities. This unit is in the rear of the complex in a very quiet area. Unit has been updated with Brand new carpet and flooring and freshly painted all you need to do is move in and you are home. This condo is very easy to view, book your showing today. (id:50886)
Blue Forest Realty Inc.
530 Tenor Ridge
Ottawa, Ontario
Stunning HN Mayfair model in Riverside South! One-of-a-kind luxury modern single home designed by local architect Christopher Simmonds! This homes luxury quality starts right from the exterior - ft. a stunning materials palette of Hardie Siding & Brick along with HUGE windows. Step inside to find BEAUTIFUL interior features: premium floor tile, 8-ft doors w/ lever handles, and natural-tone oak HW that extends throughout the main floor & upper floor loft. The homes interior layout is SURE to impress, w/ massive open-concept living & dining spaces anchored by a central fireplace column & gas FP. The chef's kitchen includes dual tone slab cabinetry & quartz counters, SS appliances for entertaining, and great views of the backyard via the oversized windows. Step upstairs to find 3 spacious bedrooms, a main bath, oversized laundry, and MASSIVE loft overlooking the modern stairwell w/ GLASS railings. The primary includes coffered ceilings and a stunning 5-pc ensuite with dual sinks, soaker tub & walk-in shower. Downstairs, the fully-finished basement includes a full bed and bath, along with large egress windows for natural light. Fantastic location steps from amenities in Barrhaven and the Trillium Line LRT. Come see it today. (id:50886)
Home Run Realty Inc.
1100 Trillium Place
Clarence-Rockland, Ontario
Welcome to this 4-bedroom family home located at the end of a quiet cul-de-sac in Rockland. The main floor features a spacious entryway, convenient powder room, and a tastefully updated kitchen. Enjoy the large, private backyard complete with an extended deck, above-ground pool, and utility shed with bay door - perfect for entertaining or relaxing with family. Upstairs offers three comfortable bedrooms and a full bathroom, while the fully finished basement includes a rec room, fourth bedroom, full bath, and ample storage space. Located within walking distance to Simon Park and Dion Park, and just minutes from the Rockland Golf Club, YMCA-YWCA, and scenic Ottawa River. Everyday conveniences are close by with Rockland Plaza just a 5-minute drive, featuring Walmart, Canadian Tire, Food Basics, Independent, and more. Nearby schools include Rockland Public School, ÉÉC Saint-Patrick, Rockland District High School, and ÉSC LEscale. Updates: Fence (2022), Furnace, A/C, and HWT Jan 2025, primary bedroom window replaced 2025. Book your showing today! (id:50886)
Royal LePage Integrity Realty
116 Downing Crescent
London South, Ontario
Welcome to 116 Downing Crescent a warm and inviting move-in ready bungalow that truly feels like home from the moment you arrive. This beautifully cared-for 3-bedroom, 1.5-bath property perfectly balances comfort, function, and flexibility, nestled on a quiet, family-friendly street that offers both peace and convenience. Step inside and be greeted by an open-concept main floor bathed in natural light, where the spacious living and dining areas flow seamlessly into a bright, modern kitchen ideal for family dinners, weekend entertaining, or cozy nights in. Every detail has been thoughtfully designed to make daily living effortless and enjoyable. The fully finished lower level with a separate entrance, half bath, and generous rec room adds incredible versatility perfect for a games area, family hangout, home office, or potential in-law suite. Outside, your private backyard patio offers the perfect spot for morning coffee, summer BBQs, or relaxing under the stars.The detached double-car garage with workshop space is a dream for hobbyists or anyone needing extra storage. And with parks, schools, shopping, public transit, and highway access all nearby, youll love the blend of community charm and city convenience.Whether youre a first-time buyer, growing family, or looking to downsize to one-floor living, 116 Downing Crescent offers everything youve been searching for comfort, flexibility, and pride of ownership in every corner. Dont miss this rare opportunity book your private showing today! (id:50886)
Century 21 First Canadian Corp
131 Deborah Drive
Strathroy-Caradoc, Ontario
Strathroy stunner! This move-in ready, meticulously maintained 3+1 bedroom, 3-bath bungalow offers easy living with a bright, open layout and a walkout from the dining area to a spacious deck overlooking the backyard; perfect for summer BBQs. Cozy up in living room by the cozy gas fireplace, while the primary bedroom features a private ensuite and walk-in closet. Central air keeps you comfortable year round. The versatile fourth bedroom adds flexibility for guests, a home office, or teens; great for the growing family. Fantastic location close to parks, schools, shopping, and Hwy 402 for an easy commute. A rare find at this price point, don't miss it! (id:50886)
Royal LePage Triland Realty
72553 Princess Street
Bluewater, Ontario
Welcome to 72553 Princess Street, a charming lakefront retreat on the shores of Lake Huron. This 3-bedroom, 1-bath home features an open-concept kitchen and living room that create a bright and welcoming interior. At the back of the home, a covered porch overlooks the large backyard and offers the perfect place to relax, entertain, or take in the panoramic lake views and Bayfield's famous sunsets. Set on a spacious lot, the property also provides private lake access and is just minutes from the beach, marina, shops, and restaurants combining natural beauty, convenience, and year-round enjoyment. (id:50886)
Keller Williams Lifestyles
55 - 2 Coastal Crescent
Lambton Shores, Ontario
Welcome to the 'Huron' Model at South of Main in Grand Bend. This professionally designed home, built by award-winning local builder Medway Homes Inc., offers the perfect blend of modern living and small-town charm. Ideally located within walking distance of downtown Grand Bend, grocery stores, restaurants, golf courses, and Grand Bend's iconic blue-water beaches, this home is your peaceful oasis amidst it all.This stunning end-unit bungalow in a 3-plex boasts 2,179 total sq. ft. of beautifully finished living space, including an 978 sq. ft. lower level. With 4 spacious bedrooms, 3 full bathrooms, a finished basement, and a 2-car garage with a double driveway, this home has room for everyone. Luxurious quartz countertops and engineered hardwood flooring elevate the interior, complemented by luxury vinyl plank on the stairs and lower level.The primary suite is a retreat of its own, featuring a generous walk-in closet and a private3-piece ensuite. The open-concept main floor is filled with natural light, thanks to 9-foot ceilings on both levels. Enjoy cozy evenings by the gas fireplace in the living room or host gatherings on the spacious deck, complete with a privacy wall and gas hookup for BBQ.Additional highlights include a 10-foot tray ceiling in the living room, a covered front porch, main floor laundry, among many more upgraded features.Enjoy maintenance-free living with lawn care, road upkeep, and snow removal for approx.$175/month. As a bonus, the developer has installed a backyard fence for extra privacy. Life is better when you live by the beach! (id:50886)
Prime Real Estate Brokerage
88 - 1919 Trafalgar Street
London East, Ontario
Welcome to 88-1919 Trafalgar Street, a fully updated townhouse condo offering affordable living in East London! This home has been completely renovated from top to bottomeverything is new, including the kitchen, bathrooms, flooring, paint, and even an electric fireplace for cozy nights in. The condo corporation has recently replaced the windows as well, giving you peace of mind for years to come. Inside, youll find two spacious bedrooms upstairs along with a full 4-piece bath. The finished basement adds extra living space with a third bedroom and a 3-piece bath, perfect for guests, a home office, or a teenagers retreat as well as a large laundry room with plenty of storage. Step outside to your private fenced backyard, complete with a handy shed for storage. With low condo fees of only $240/month (including water), this is one of the most affordable and move-in-ready options in East London. Whether you're a first-time buyer, downsizing, or looking for a smart investment, this home checks all the boxes. (id:50886)
Sutton Group Preferred Realty Inc.
179 Mountbatten Avenue
Ottawa, Ontario
This sleek and stylish 4+1 bed, 4 bath modern home was torn down and fully rebuilt in 2019. Designed for both impact and function, it features a showpiece kitchen with a 10-ft maple island, a sunlit Great Room, and a private office. Upstairs, exposed trusses, skylights, and a spa-inspired primary suite add architectural character and comfort. Heated floors, EV charger, metal roof, and a wood-clad carport elevate the lifestyle, while the finished lower level with private entry, kitchen, and bath offers flexible in-law or income potential all just steps to the Rideau River, shops, transit, top schools, and hospitals. (id:50886)
Exp Realty
1189 Honeywood Drive
London South, Ontario
RAVINE WOODED WALKOUT LOT! New model home under construction. Faster closing date available. The AZALEA model with 2131 sq feet of Luxury finished area with full walk out basement backing onto protected treed area. Very rare and just a handful available! JACKSON MEADOWS, southeast London's newest area. This home comes standard walk out basement with full sized windows and door, ideal for future basement development. Quality built by Vander Wielen Design & Build Inc. and packed with luxury features! Choice of granite or quartz tops, hardwood on the main floor and upper hallway, hardwood stairs, 9ft ceilings on the main, deluxe "island" style kitchen, 3 full baths upstairs including a 5 pc luxury ensuite with tempered glass shower and soaker tub and an impressive two storey open foyer. The kitchen features a massive centre island and looks out to the wooded ravine! Open concept great room with fireplace! Jackson Meadows boasts landscaped parks, walking trails, tranquil ponds making it an ideal place to call home. Many lots available and plans ranging from 1655 sq ft to 3100 sq ft. NEW $28.2 million state of the art public school just announced for Jackson Meadows with 655 seats and will include a 5 room childcare centre for 2026 year! SPECIAL BONUS: 5 pc appliance package valued at $7500. Included in all homes purchased before November 30th. See listing agent for details. (id:50886)
Nu-Vista Premiere Realty Inc.
396 Wortley Road
London South, Ontario
Sought after Premium Old South location, and just minutes to Wortley Village. This stunning approximately 1,700 sq.ft., 3 bedrooms, 2 bathroom renovated home features a sundrenched open concept living room (with gas fireplace, dining room, mud room and designer kitchen with quartz counters, stainless appliances, main floor bedroom and 3-piece bathroom. Second level has 2 bedrooms and a 4-piece bathroom. New flooring throughout, lower level unspoiled with high ceilings ready for your personal touch. Relaxing verandah, rear patio and single car garage. Walking distance to schools and all amenities. A must see! (id:50886)
London Living Real Estate Ltd.
67 Crescent Avenue
Central Elgin, Ontario
Beautifully renovated 4-bedroom, 3-bathroom home located on one of St. Thomass most sought-after streets. Set on over 1/3 of an acre, this property offers a private retreat with a sparkling inground pool, gas and wood-burning fire pits, putting green, and pool shed. The home has been completely updated from top to bottom and sits on a picturesque, tree-lined street. Both the front and back yards are nicely landscaped with new patio stone, creating the perfect outdoor living and entertaining spaces. New in 2025, plumbing, wiring, insulation, drywall, flooring, kitchen, bathrooms, trim and paint, outdoor paverstone, landscaping, sod, all pool equipment, furnace, A/C etc. (id:50886)
Elgin Realty Limited
1866 Fountain Grass Drive
London South, Ontario
Welcome to 1866 Fountain Grass Drive, a spectacular 4+1 bedroom, 3-bathroom corner-lot home in Warbler Woods with over 3,000 sq. ft. of thoughtfully designed living space. The main floor features hardwood and tile, quartz countertops, accent walls, pot lights, elegant fixtures, a bright office/den, and a striking white-and-black kitchen with a walk in pantry and dinette opening to a covered deck and fenced yard. The inviting family room features a custom fireplace with built-in storage, while the spacious double garage and generous storage space add convenience. Upstairs, the primary suite boasts a spa-inspired en-suite and walk-in closet, and each of the additional three bedrooms also features its own walk-in closet, a rare luxury. The unfinished lower level offers endless potential for future customization. Ideally located near West 5, Byron Village, Bostwick Community Centre, Boler Mountain, shopping, dining, fitness, and scenic trails, with established schools nearby and a new elementary school set to open in Fall 2027, this home perfectly combines style, comfort, and opportunity. (id:50886)
Shrine Realty Brokerage Ltd.
4 - 1011 Prince Of Wales Drive
Ottawa, Ontario
Tucked into one of Ottawa's most cherished natural settings, this unique and rarely offered home backs directly onto NCC forest with a private path leading to the shores of the Rideau Canal. Uncomplicated kayaking access! Offering peaceful, nature-filled living just moments from the city's top amenities, this is a truly special opportunity. Step inside to a bright and welcoming living room with 11 foot ceilings, brick wood fireplace and oversized windows framing breathtaking views of the forest beyond. From here, walk out onto the expansive 200+ square foot balcony(balconies renovated 2025) with natural gas hookup, your private perch to unwind, sip your morning coffee, or simply take in the beauty of the surrounding landscape. The thoughtfully designed kitchen features a charming bay window, abundant cabinetry for storage, a convenient washer/dryer, and a pass-through that opens to the dining room..perfect for easy entertaining and family connection. The upper level offers three generously sized bedrooms, including a serene primary retreat with a walk-in closet, ensuite bath, and its own private balcony overlooking the trees. The finished walk-out basement recroom has a gas fireplace, large windows and opens directly to your backyard and forest, offering endless moments of peace, play, or quiet reflection. Enjoy the rare convenience of an inside-entry garage, a 2023 heat pump, and an unmatched location near the Experimental Farm, Arboretum, the New Civic Hospital, Little Italy, Dows Lake, and the Glebe. Whether you're strolling along the Canal or watching the seasons change from your own windows, this home offers a lifestyle of beauty, privacy, and ease. Don't miss this one-of-a-kind home where city living meets woodland serenity. Roof (2024) (id:50886)
Royal LePage Team Realty
73 (Lot 18) Dearing Drive
South Huron, Ontario
TO Be BUILT This Amazing NEW AQUA Magnus Designed Home is a Bungalow with many possibilities in the Sunny SOL Haven Community - Grand Bend! **Photos of other Magnus Built Bungalow ORCHID, not all included as seen** Choose your lot and be in near New Year 2026!! 45' lot fits this home (or larger lot for a premium backing on farm or field). 1448sq foot one floor home features a beautiful covered front to the entrance. Large Primary bedroom with walk-in closet and ensuite. Open concept kitchen/dining and familyroom with doors to a covered back porch. Magnus builds in all Quality Finishes as their standard, including a 9' basement, great for extra rooms or in-law set up. Lots of possibilities for your new home. A few discounted lots available to build upon (57-59). Enjoy evenings and views from your covered front porch (5'x17') or BBQ in back (6'x22') over-looking outdoor space. Great costal town, come see what Grand Bend has to offer!! Join a wonderful Active community!! Come and see our model at 4 Sullivan St. in Sol Haven Grand Bend! (id:50886)
Team Glasser Real Estate Brokerage Inc.
Exp Realty
27 Allan Street
Carleton Place, Ontario
Welcome to 27 Allan St.a truly exceptional waterfront property in the heart of Carleton Place. This fully renovated residence sits on a generoushalf acre lot along the scenic Mississippi River, offering a rare blend of heritage charm and modern upgrades. Over the course of 15 years, everydetail has been carefully enhanced while preserving unique features like original stone accents and charming exterior details. Designed for both relaxed living and vibrant entertaining, the property boasts a resort-style backyard oasis. Enjoy the large inground pool complete with a deep endand diving board, a spacious covered poolside area (60 x 12 feet) perfect for any weather, and multiple decks that offer delightful views and fexible outdoor living spaces. The creative layout includes custom bars on wheels and versatile athletic amenities from basketball and volleyball to tennis and pickleball ensuring endless fun for family and friends.In addition to the main residence, a fully renovated, insulated waterfrontcabin enhances the appeal, offering a separate space thats perfect for guests or extended family use. With ramp access for vehicles orequipment and a custom-designed dock featuring unique built-ins, this property truly embraces its small-town resort lifestyle while being onlytwenty minutes from downtown Ottawa.This home is an extraordinary opportunity to create lasting memories in an inviting, private setting thatcaters to both luxury and functionality. Dont miss the chance to experience the perfect balance of heritage appeal and modern convenience at27 Allan St. (id:50886)
RE/MAX Affiliates Realty Ltd.
3 Elliot Street
Strathroy-Caradoc, Ontario
**OPEN SUNDAY 2:00pm - 4:00pm** Welcome to the very BEST of Southgrove Meadows - where style, comfort, and family living come together! This custom-built 4+1 bedroom, 4-bathroom home is more than just a place to live - its a forever home waiting for you. From the curb, you'll love the tailored exterior with modern tones, a sleek concrete driveway, and a welcoming covered porch that sets the tone for what's inside. Step through the front door and prepare to be wowed by soaring vaulted ceilings over a bright, open-concept great room anchored by a cozy fireplace. The dining area is perfect for family gatherings, while the chefs kitchen delivers on every detail with endless cabinetry, generous storage, and a layout designed for both everyday living and entertaining. Upstairs, you'll find four spacious bedrooms, including a serene primary retreat complete with a walk-in closet and a spa-inspired ensuite. The fully finished lower level adds even more space with a 5th bedroom, full bathroom, and a plush family room ideal for movie nights or game days. Step outside to your private backyard oasis featuring a covered deck, landscaped gardens, and plenty of room for kids, pets, and summer barbecues. Located just steps to Caradoc Sands Golf Course, Highway 402, and all of Strathroy's most-loved amenities, this home combines luxury and convenience in one incredible package. With appliances, window coverings, and a fully finished basement all included, the value here is unmatched. This is the one you've been waiting for - Welcome Home! (id:50886)
Thrive Realty Group Inc.
226 Rainbow Avenue
London East, Ontario
Welcome to this bright and spacious home, thoughtfully crafted for everyday living and entertaining. A welcoming side entrance opens into the heart of the home the modern kitchen with an entertainers island, sleek black appliances, and a stylish glass tile backsplash. This space flows seamlessly into the open-concept living room, anchored by a cozy natural gas fireplace, and a large dining area that easily accommodates family dinners or gatherings with friends. Upstairs, rich hardwood flooring extends throughout, offering two comfortable bedrooms and a beautifully updated 3-piece bathroom with a tiled shower. Step outside to find low-maintenance, professionally landscaped gardens that enhance curb appeal. The backyard is a true private retreat: patio doors from the kitchen lead to an in-ground pool, stamped concrete patio, mature trees, and privacy fencing (2017). With parking for four or more on the asphalt driveway and a hydro-equipped shed for extra storage, this home is as practical as it is inviting. The lower level is equally impressive, featuring a spacious primary suite complete with a walk-in closet and a natural gas fireplace. A bonus room provides the perfect home office or hobby space. The newly completed spa-inspired bathroom boasts a 6-foot soaker tub, a double vanity, and a glass-enclosed shower. A generous secondary living area offers flexibility as a family room, gym, or media space. Ideally located near schools, shopping, the airport, and major highways, this property combines comfort, convenience, and a vacation-like atmosphere. Recent updates include a new privacy fence (2017), pool liner/skimmer/returns (2019), pool cover (2023), and spa bathroom (2024). Outdoor gas hook-up is ready for a BBQ or fire feature. Inclusions: Fridge, Stove, Dishwasher, Washer, Dryer, All Window Coverings, All Pool Equipment. (id:50886)
Royal LePage Triland Realty
71 Princess Street W
Central Huron, Ontario
Welcome to this charming 3-bedroom, 1-bath bungalow with attached garage, set on an oversized lot. This move-in ready home comes with peace of mind updates, including a new furnace (2023), central air (2022), garage roof (2024), stone walkway, and front steps. Major renovations (approx. 2008-2011) include added insulation, updated plumbing, wiring, siding, kitchen, bathroom, windows, doors, drywall, and flooring. Inside, the bright and modern interior complements the functional layout. The kitchen features a breakfast bar, while the spacious dining room, living room, and rec room provide the perfect setting for both everyday living and entertaining. With main floor laundry, this home is ideal for first-time buyers, downsizers, or retirees seeking comfort and convenience all on one level. (id:50886)
Thrive Realty Group Inc.

