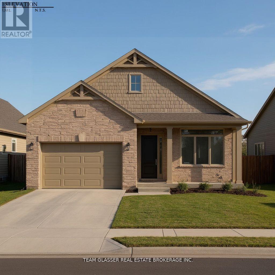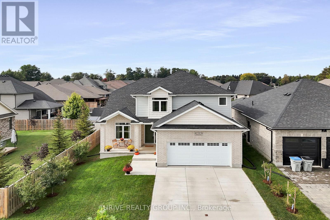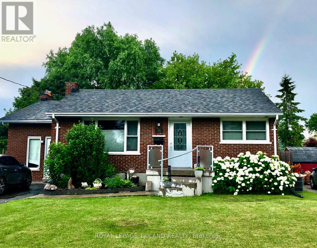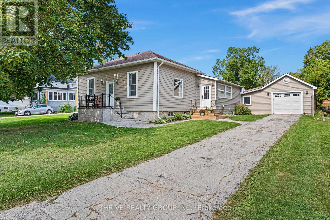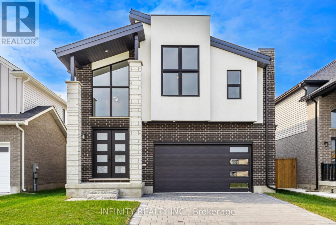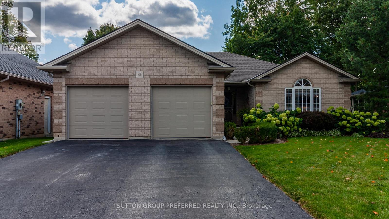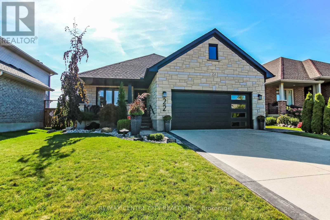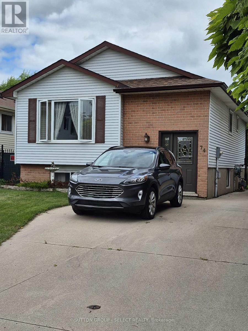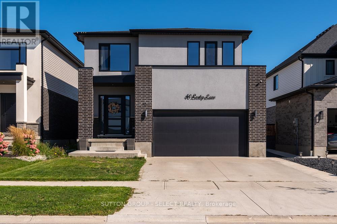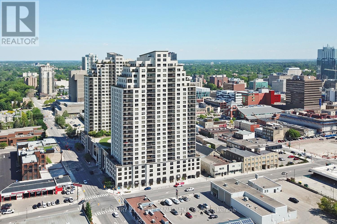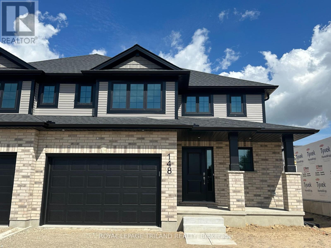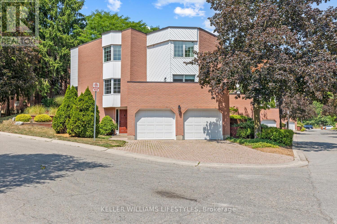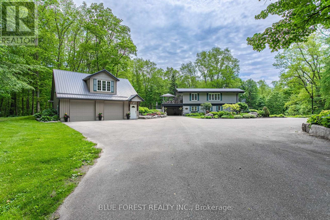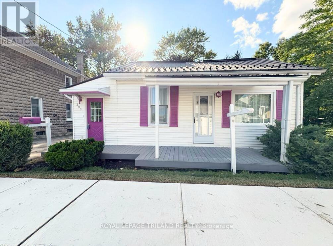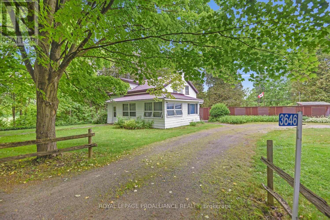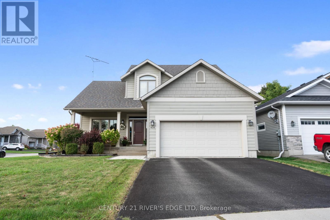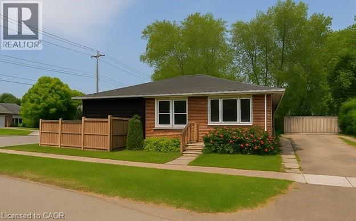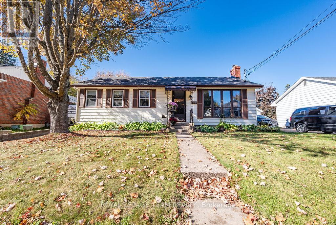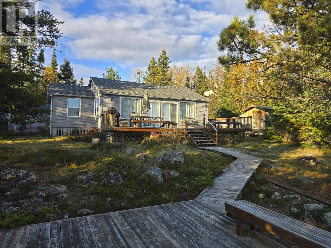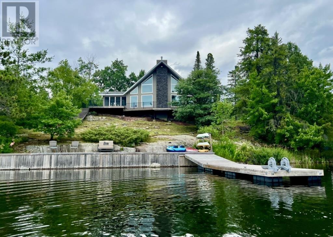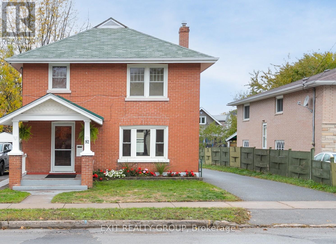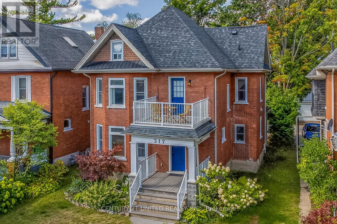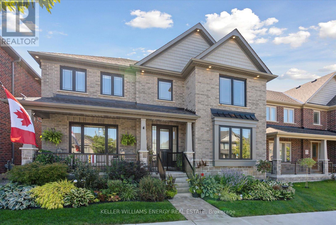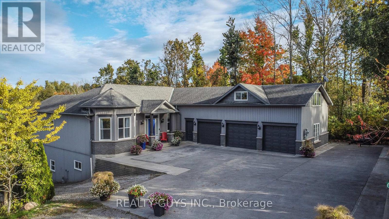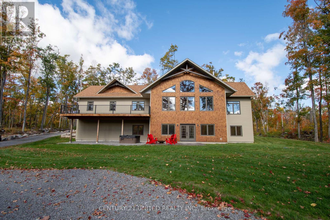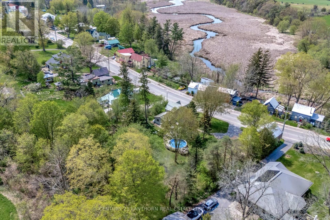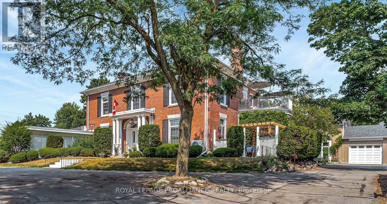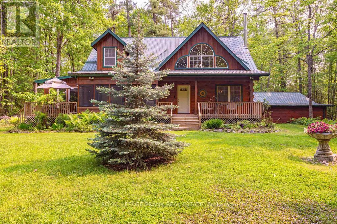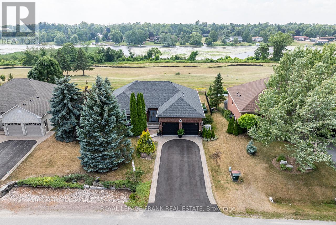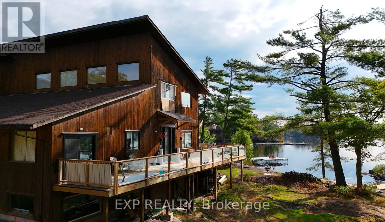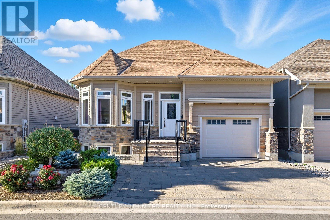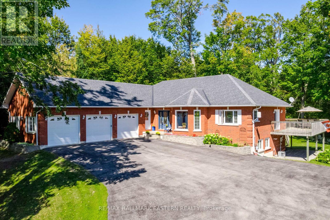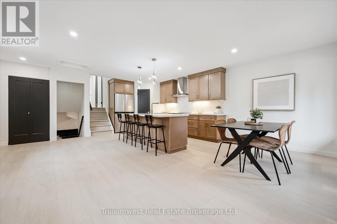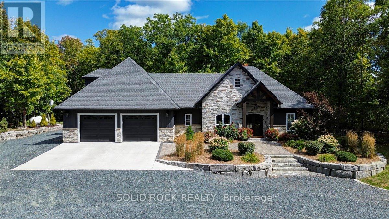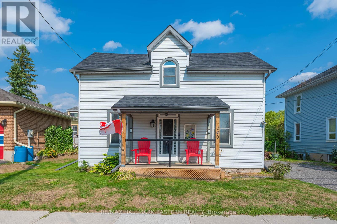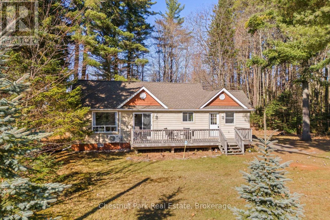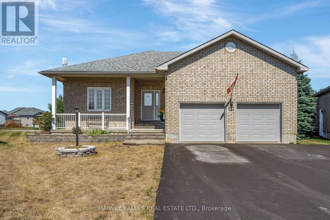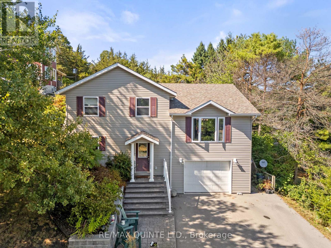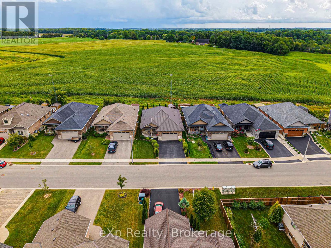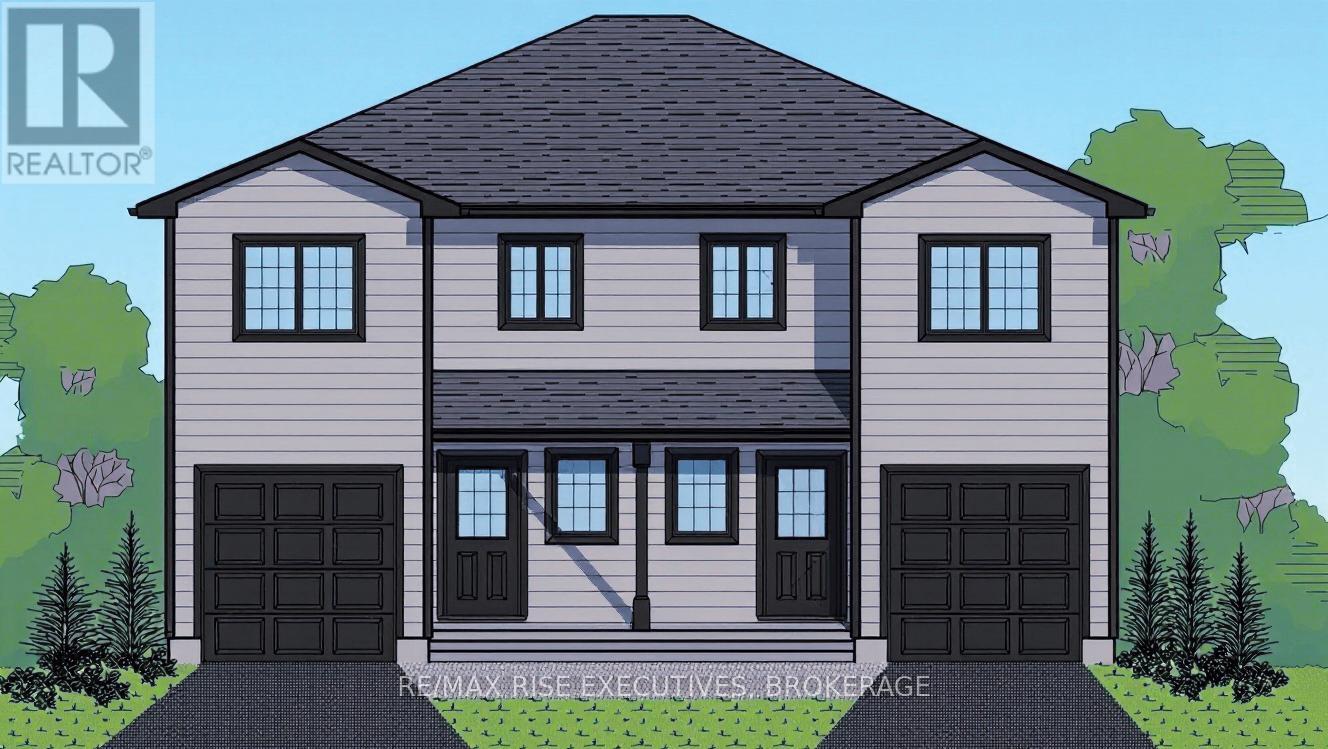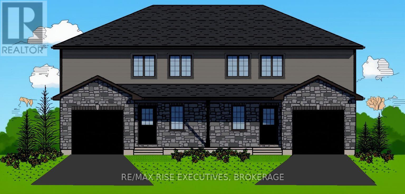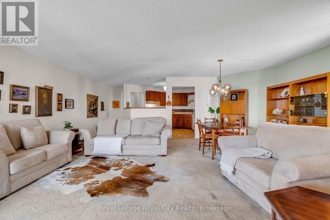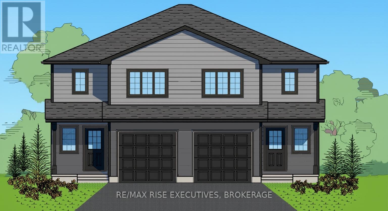73 (Lot 18) Dearing Drive
South Huron, Ontario
TO Be BUILT This Amazing NEW AQUA Magnus Designed Home is a Bungalow with many possibilities in the Sunny SOL Haven Community - Grand Bend! **Photos of other Magnus Built Bungalow ORCHID, not all included as seen** Choose your lot and be in near New Year 2026!! 45' lot fits this home (or larger lot for a premium backing on farm or field). 1448sq foot one floor home features a beautiful covered front to the entrance. Large Primary bedroom with walk-in closet and ensuite. Open concept kitchen/dining and familyroom with doors to a covered back porch. Magnus builds in all Quality Finishes as their standard, including a 9' basement, great for extra rooms or in-law set up. Lots of possibilities for your new home. A few discounted lots available to build upon (57-59). Enjoy evenings and views from your covered front porch (5'x17') or BBQ in back (6'x22') over-looking outdoor space. Great costal town, come see what Grand Bend has to offer!! Join a wonderful Active community!! Come and see our model at 4 Sullivan St. in Sol Haven Grand Bend! (id:50886)
Team Glasser Real Estate Brokerage Inc.
Exp Realty
27 Allan Street
Carleton Place, Ontario
Welcome to 27 Allan St.a truly exceptional waterfront property in the heart of Carleton Place. This fully renovated residence sits on a generoushalf acre lot along the scenic Mississippi River, offering a rare blend of heritage charm and modern upgrades. Over the course of 15 years, everydetail has been carefully enhanced while preserving unique features like original stone accents and charming exterior details. Designed for both relaxed living and vibrant entertaining, the property boasts a resort-style backyard oasis. Enjoy the large inground pool complete with a deep endand diving board, a spacious covered poolside area (60 x 12 feet) perfect for any weather, and multiple decks that offer delightful views and fexible outdoor living spaces. The creative layout includes custom bars on wheels and versatile athletic amenities from basketball and volleyball to tennis and pickleball ensuring endless fun for family and friends.In addition to the main residence, a fully renovated, insulated waterfrontcabin enhances the appeal, offering a separate space thats perfect for guests or extended family use. With ramp access for vehicles orequipment and a custom-designed dock featuring unique built-ins, this property truly embraces its small-town resort lifestyle while being onlytwenty minutes from downtown Ottawa.This home is an extraordinary opportunity to create lasting memories in an inviting, private setting thatcaters to both luxury and functionality. Dont miss the chance to experience the perfect balance of heritage appeal and modern convenience at27 Allan St. (id:50886)
RE/MAX Affiliates Realty Ltd.
3 Elliot Street
Strathroy-Caradoc, Ontario
**OPEN SUNDAY 2:00pm - 4:00pm** Welcome to the very BEST of Southgrove Meadows - where style, comfort, and family living come together! This custom-built 4+1 bedroom, 4-bathroom home is more than just a place to live - its a forever home waiting for you. From the curb, you'll love the tailored exterior with modern tones, a sleek concrete driveway, and a welcoming covered porch that sets the tone for what's inside. Step through the front door and prepare to be wowed by soaring vaulted ceilings over a bright, open-concept great room anchored by a cozy fireplace. The dining area is perfect for family gatherings, while the chefs kitchen delivers on every detail with endless cabinetry, generous storage, and a layout designed for both everyday living and entertaining. Upstairs, you'll find four spacious bedrooms, including a serene primary retreat complete with a walk-in closet and a spa-inspired ensuite. The fully finished lower level adds even more space with a 5th bedroom, full bathroom, and a plush family room ideal for movie nights or game days. Step outside to your private backyard oasis featuring a covered deck, landscaped gardens, and plenty of room for kids, pets, and summer barbecues. Located just steps to Caradoc Sands Golf Course, Highway 402, and all of Strathroy's most-loved amenities, this home combines luxury and convenience in one incredible package. With appliances, window coverings, and a fully finished basement all included, the value here is unmatched. This is the one you've been waiting for - Welcome Home! (id:50886)
Thrive Realty Group Inc.
226 Rainbow Avenue
London East, Ontario
Welcome to this bright and spacious home, thoughtfully crafted for everyday living and entertaining. A welcoming side entrance opens into the heart of the home the modern kitchen with an entertainers island, sleek black appliances, and a stylish glass tile backsplash. This space flows seamlessly into the open-concept living room, anchored by a cozy natural gas fireplace, and a large dining area that easily accommodates family dinners or gatherings with friends. Upstairs, rich hardwood flooring extends throughout, offering two comfortable bedrooms and a beautifully updated 3-piece bathroom with a tiled shower. Step outside to find low-maintenance, professionally landscaped gardens that enhance curb appeal. The backyard is a true private retreat: patio doors from the kitchen lead to an in-ground pool, stamped concrete patio, mature trees, and privacy fencing (2017). With parking for four or more on the asphalt driveway and a hydro-equipped shed for extra storage, this home is as practical as it is inviting. The lower level is equally impressive, featuring a spacious primary suite complete with a walk-in closet and a natural gas fireplace. A bonus room provides the perfect home office or hobby space. The newly completed spa-inspired bathroom boasts a 6-foot soaker tub, a double vanity, and a glass-enclosed shower. A generous secondary living area offers flexibility as a family room, gym, or media space. Ideally located near schools, shopping, the airport, and major highways, this property combines comfort, convenience, and a vacation-like atmosphere. Recent updates include a new privacy fence (2017), pool liner/skimmer/returns (2019), pool cover (2023), and spa bathroom (2024). Outdoor gas hook-up is ready for a BBQ or fire feature. Inclusions: Fridge, Stove, Dishwasher, Washer, Dryer, All Window Coverings, All Pool Equipment. (id:50886)
Royal LePage Triland Realty
71 Princess Street W
Central Huron, Ontario
Welcome to this charming 3-bedroom, 1-bath bungalow with attached garage, set on an oversized lot. This move-in ready home comes with peace of mind updates, including a new furnace (2023), central air (2022), garage roof (2024), stone walkway, and front steps. Major renovations (approx. 2008-2011) include added insulation, updated plumbing, wiring, siding, kitchen, bathroom, windows, doors, drywall, and flooring. Inside, the bright and modern interior complements the functional layout. The kitchen features a breakfast bar, while the spacious dining room, living room, and rec room provide the perfect setting for both everyday living and entertaining. With main floor laundry, this home is ideal for first-time buyers, downsizers, or retirees seeking comfort and convenience all on one level. (id:50886)
Thrive Realty Group Inc.
602 - 151 Bay Street
Ottawa, Ontario
This beautiful 3 bedroom/2 bathroom condominium apartment boasts a bright south-west exposure hosting an amazing 24 foot covered balcony. Large primary bedroom has a walk-in closet and a full en-suite bathroom. There are 2 additional well sized bedrooms in this unit. Laundry is available on the same floor. Parking is a large tandem spot [can fit 2 mid size vehicles]. Amenities include electronic entry-lock system with intercom in unit, lobby camera [accessible on your TV], FOB entry, mailroom [with outgoing mail], elevators, swimming pool & sauna, library, bicycle room, workshop and even the convenience of garbage chutes. Don't miss this spacious condo in a spectacular location. Book your showing today! (id:50886)
Royal LePage Team Realty
157 Crestview Drive
Middlesex Centre, Ontario
Step into luxury and contemporary elegance with this stunning 2 storey home located in prestigious Kilworth. This LIKE NEW 4 Bed, 4 Bath exquisite residence is the epitome of modern living. Sprawling across 3,953 sq ft including 2784 sq ft above grade finished space and with a 5 year Tarion New Home Warranty still remaining for your ultimate peace of mind. As you step inside, you are greeted by a grand foyer featuring soaring ceilings & a sweeping staircase that sets the tone for the elegance that flows throughout the home. The spectacular main level boasts an open concept design, drenched in natural light from floor-to-ceiling windows, with rich hardwood floors. The living room, complete with a gas fireplace, seamlessly connects to the dining area, perfect for entertaining.The stylish, modern gourmet kitchen is a chef's dream, adorned with quartz countertops, a large island & a pantry for ample storage. Adjacent to the kitchen is a breakfast area with patio doors that open to a large, fully fenced yard. Convenience is key with a main level mud room with laundry situated just off the kitchen & a 2pc Bath for guests. Upstairs, the bright & spacious primary bedroom is a serene retreat, featuring vaulted ceilings, a large walk-in closet & a spa-like 5pc ensuite bath with dbl sinks, a soaker tub & glass shower. The second floor also includes 3 additional generously sized bedrooms, a 4pc Jack & Jill bath with dbl sinks, glass shower & another full 4pc bath, ensuring ample space and privacy for the whole family. This home comes with a 2 car attached garage & is situated in a fantastic neighborhood near schools, golf courses, YMCA, Komoka provincial park, walking trails, playgrounds, hockey arena, shopping & more. Sq Ft as per iguide. Don't miss the opportunity to make this extraordinary home yours! (id:50886)
Infinity Realty Inc.
2131 Upland Drive
Burlington, Ontario
A true unicorn property in the highly sought-after Headon Forest community! This rare gem sits on a premium 95ft x 111ft corner lot tucked into a quiet, kid-friendly cul-de-sacjust minutes from top-rated schools, parks, and shopping. Offering over 2,550 sq ft of above-grade living space plus 1100+ sq ft in the finished basement with a separate entrance, this home is ideal for growing families or multi-generational living. The oversized 2.5-car garage is ready for EV service and offers interior access to the basement. Boasting 4+1 spacious bedrooms, 3.5 updated bathrooms, and a dedicated home theatre in the lower level, this home is built for comfort and function. The custom solid maple kitchen with granite counters and stainless-steel appliances flows beautifully into the main living area and walks out to a stunning 2,000+ sq ft patterned concrete deck. Your private backyard oasis includes a heated in-ground 32ft x 16ft saltwater pool, 8-person Sundance hot tub, and large garden shed all wrapped in an impressive 10ft privacy fence with sturdy 6x6 posts for added seclusion. Additional highlights: dual 8ft gated entrances on both sides of the yard for easy access, upgraded flooring throughout, a newly refinished staircase, and a fully updated ensuite bath. (id:50886)
Comfree
47 Trillium Drive
Tillsonburg, Ontario
Welcome to 47 Trillium Drive, a beautifully maintained bungalow located in Tillsonburgs sought-after Southridge subdivision. This 3+1 bedroom, 3-bathroom home features a traditional layout with open living and dining rooms, and a well-appointed kitchen with granite countertops. The fully finished basement provides added living space, perfect for guests, hobbies, or family use.Step outside to enjoy a fully fenced yard with a cedar deck, gazebo, and natural gas BBQ hookupideal for relaxing or entertaining. An oversized two-car garage offers ample parking and storage. With recent updates including a new heat pump and A/C, and added features like gutter guards, this move-in ready home offers comfort and peace of mind in one of Tillsonburgs most desirable neighborhoods. (id:50886)
Sutton Group Preferred Realty Inc.
22 Oakmont Street
St. Thomas, Ontario
This beautiful bungalow located in Shaw Valley is sure to impress. From the moment you see the home you will find that pride of ownership is evident throughout and no expenses has been spared. Starting from the curb you will find a stone exterior with custom wrought iron railings, professional landscaping, concrete laneway with parking for 4 and a heated double attached garage with basement access. Entering the home you will find a welcoming foyer with views through the home. Off to the side is the guest bedroom, a custom full bathroom, and laundry room with access to the garage. The main living space at the back of the home is ideal for day to day living with a thoughtful layout consisting of a perfect sized dining room, large kitchen with cherry cabinets, walnut hardwood floors, live edge quartz countertops, oversized island, corner pantry and SS appliances. The breakfast nook has a serving hutch with a bar fridge and access to the patio. The bright living room has views of the backyard and green space with a gas fireplace as the focal point. Finishing off the main floor is the primary bedroom that offers ample space, tray ceilings, an ensuite with shower and a walk-in closet. The lower level continues to impress with potential for an in-law suite, a family room big enough for two entertaining areas, large egress windows in every room, a third bedroom with the potential to add a fourth bedroom, full bathroom with walk-in shower and a custom vanity. The backyard is an entertainers dream with a stamped patio spanning the back of the home with a canopy, outdoor cooking area, mature landscaping, a walkway to the shed and the side of the home and west facing views of the green space and park. (id:50886)
RE/MAX Centre City Realty Inc.
74 Bloomsbury Court
London East, Ontario
Quiet cul-de-sac location. Easy access to Airport Rd and 401. Family room on lower area. Walk-out from lower area to the backyard. Easy to show. (id:50886)
Sutton Group - Select Realty
40 Locky Lane
Middlesex Centre, Ontario
Discover this modern, nearly-new 3-bedroom home in the heart of Kilworth Heights a vibrant, family-friendly community surrounded by parks, scenic trails, and the tranquility of nature, yet just minutes from all the amenities of West London. The kitchen features custom, high-end cabinetry and a sleek quartz island, while the living room boasts 9ft ceilings, an electric fireplace, and an abundance of natural light flowing through the open-concept main floor. A convenient mudroom off the garage adds extra functionality. Upstairs, you'll find three spacious bedrooms and a bonus media room, with the primary suite offering a walk-in closet with custom cabinetry and a spa-like ensuite complete with a freestanding tub and large glass shower. The backyard is perfect for entertaining, featuring a composite deck, outdoor fireplace, and patio ready for summer BBQs. The partially finished basement includes a roughed-in bathroom just waiting for your personal touches. Set in a quiet, safe neighborhood renowned for its sense of community and access to schools, wellness centers, and outdoor recreation, this home is more than a place to live t's a lifestyle. Don't miss your chance to make this Kilworth Heights residence your forever home! (id:50886)
Sutton Group - Select Realty
2108 - 330 Ridout Street N
London East, Ontario
21st Floor Executive Bright Corner North West Facing Condo at the Renaissance II. 2 Bedroom + Den with Private Master Suite, Complete with 2 Premium Parking Spots (P1-17 & UG-113) + Storage Locker (P4-68). Open Design is Perfect for Entertaining and Includes Bonus Wine Fridge. Updates Include Modern Flooring Throughout (No Carpet), Surround Sound Throughout Entire Condo Professionally Installed by London Audio. Over-sized North West Balcony Offers the Best Views of the Thames River and Downtown London! Walk to Everything! High End Upgraded Stainless Steel Appliances Complete with Customized Granite Counter Tops with In-Suite Laundry. Building Facilities include Large Professional Exercise Centre, Massive Party Area w/Pool Table, Professional Theatre Room, Outdoor Terraces contains Gas Fireplace, BBQs, Putting Green, Loads of Patio Furniture & 2 Guest Suites! Condo fees include Heat, Air Conditioning and Hot/Cold Water. Appliances Include: Fridge, Wine Fridge, Induction Stove, Dishwasher, Microwave, Washer, Dryer. (id:50886)
Century 21 First Canadian Corp
135 Downing Crescent
London South, Ontario
QUIET CRESCENT! BACKING ONTO GREENSPACE!! Immaculate 4 level side split with great curb appeal situated on a private, premium lot in the heart of Westminster Park. This immaculate 3+1bedroom, 2 bathroom home is perfect for first time home buyers, young professionals, growing families and investors. Step inside to functional daily living that you can feel as you enter each room. Boasting stunning modern finishes, the main level offers a layout with tremendous ease of flow. Bright, sun soaked living room featuring oversized bay window and gleaming Oak hardwood flooring leading to elegant dining area overlooking the backyard. Beautifully appointed Oak kitchen accented by solid surface countertops, subway tile backsplash, built-in pantry and sideboard complimented by display cabinets with glass doors. Upstairs you will find sizeable bedrooms with generous closet space and luxurious spa-like 4 piece bathroom. Fully finished lower level features open and airy family room with high quality laminate flooring and oversized windows, additional bedroom, spacious office, laundry room and 2 piece bathroom. Spend countless summer evenings on the private concrete patio overlooking the picturesque, fully fenced yard. Relax on the adorable front porch, perfect for enjoying that morning cup of coffee or evening glass of wine. Just steps from the WESTMINSTER PONDS, premium hiking trails and sweet serenity awaits you just outside your back door. Located close to all amenities including shopping, restaurants, great schools, playgrounds, Arthur Stringer Public School and Sir Wilfrid Laurier Secondary School. Act fast, this is your chance to live in one of the nicest homes in this neighbourhood! (id:50886)
Century 21 First Canadian Corp
148 Styles Drive
St. Thomas, Ontario
Located in Millers Pond Close to trails and park, is the Elmwood model. This Doug Tarry home is move in ready and is a 1520 square foot, 2-storey semi detached home that is both Energy Star Certified & Net Zero Ready. A Kitchen, Dining area, Great room & Powder room occupy the main floor. The second floor features a Primary Bedroom with a 3pc Ensuite & Walk-in Closet and 2 more spacious Bedrooms & 4pc Bath. Plenty of potential in the unfinished basement. Features: Luxury Vinyl Plank & Carpet Flooring, Kitchen Tiled Backsplash & Quartz countertops, Covered Porch & 1.5 Car Garage. Doug Tarry is making it even easier to own your home! Reach out for more information regarding HOME BUYER'S PROMOTIONS!!! The perfect starter home, all that is left to do is move in and Enjoy! Welcome Home! (id:50886)
Royal LePage Triland Realty
71 - 703 Windermere Road
London North, Ontario
Located in desirable North London, this uniquely designed 3 bedroom, 2+2 bathroom condo offers approximately 2,211 sq ft of finished living space across three well-designed levels. Ideally located within minutes to Masonville Mall, UWO, University Hospital, Thames Valley Trails and North London premier sports field. Enter on the ground level to the versatile den, laundry room and 2 piece bath. The second level includes a bright living and dining area with bay window, complete with a wood burning fireplace & patio door leading to a spacious rear deck. The functional kitchen with new flooring is equipped with ample cabinetry, counter space, and included appliances and leads to a private balcony terrace area. Upstairs, you will find three generous bedrooms, including a primary suite with walk in closet and ensuite bath, as well as a second full bathroom. The double car garage + driveway providing plenty of parking complete this great home offering easy living convenient to many amenities. (id:50886)
Keller Williams Lifestyles
5721 Marion Street
Thames Centre, Ontario
Dream Home check list - over 20 acres of land, beautifully landscaped yards, long winding drive, indoor pool, hot tub, detached and oversized garage with upper apartment, stunning 3 bedroom, 3 bath home, incredible views of forest and wildlife, 1.5 kms of groomed trails, large pond, outbuildings with old town facades and includes a huge party room, shops, car bays and even a mezzanine, its all right here to make your dreams come true. Properties like this don't come along often, it is Zoned Agricultural with managed forest designation and taxes of just over $4000 yearly. Nestled on the outskirts of Dorchester, mere minutes to the 401 and a short drive to both London and Woodstock. The house has been very well maintained throughout and boasts a long list of updates, (Furnace, AC, Plumbing ) upgrades, (such as the new Panels and Breakers in 2023) and renovations as you will see in the photos, virtual tour and video. There is just too much to describe in this brief space, so do yourself a favor and book a private showing today and prepare to be impressed. Over 3500 square feet of living space and an additional 3500 square feet of shops, mancave, and games room. (id:50886)
Blue Forest Realty Inc.
209 Water Street
Lucan Biddulph, Ontario
Perfect Starter Home in the Heart of Lucan! This charming, updated century bungalow is an ideal opportunity for first-time buyers looking to break into the market with style and comfort. This one-storey home is nestled beside a peaceful creek and surrounded by a beautifully landscaped yard, mature trees, and a private setting that is perfect for relaxing or entertaining. The eye-catching white exterior, vibrant gardens, and spacious driveway lead to a detached garage, and yard complete with a new deck, patio, and storage shed. Inside, youll find all the modern upgrades youve been looking for: new flooring, kitchen & bathroom countertops, toilet, rain shower head, refreshed kitchen cabinets, updated lighting and fixtures, basement floor, and a bright, neutral paint palette thats ready for your personal touch. Enjoy a functional layout that includes a mudroom, main floor laundry, 2 bedrooms, a spacious eat-in kitchen, and both a living room and a cozy family room with a natural gas fireplace. Formerly a 3 bedroom home, the space offers flexibility to create your ideal floor plan. The open-concept design makes the space feel large and inviting, and one-floor living makes this home desirable for young families and retirees alike. With a maintenance-free metal roof, composite deck, and countless updates, this home is truly move-in ready. Located just off Main Street in the growing town of Lucan, youll have easy access to new amenities, schools, and shopsall while enjoying the charm of small-town living. Don't miss this opportunity to start your homeownership journey in a welcoming community! (id:50886)
Royal LePage Triland Realty
10111 Herbert Street
Lambton Shores, Ontario
Cozy 2 bedroom cottage in Port Franks. Open-concept kitchen, dining and living area with a gas fireplace. White wooden cabinets in the kitchen. Laminate & linoleum floors throughout. Lots of windows allow an abundance of natural light. Bright primary bedroom with large window and walk-in closet. Decent sized 2nd bedroom with window and closet. Bathroom with shower. Front deck surrounded by large trees is great for entertaining. Shed out back. Deed for docking included. Close to river, walking trails, marinas, golf, restaurants and the beach! (id:50886)
Royal LePage Triland Realty
3646 Maple Avenue
Augusta, Ontario
Welcome to one of the most picturesque roads in Augusta Township Maple Avenue where mature maple trees create a breathtaking canopy over stretches of the road.. its spectacular! This 1 1/2 storey home, built circa 1885 (as per MPAC), has been lovingly cared for by the same family for nearly 50 years and is now available to market along with 40 acres of prime land. From the moment you step into the enclosed wraparound front porch, you'll be transported to a simpler time. The main level features a spacious kitchen and dining area, a large living room off of the dining room, a cozy family room with a wood-burning stove (see Realtor remarks), a 3-piece bathroom, and a laundry area. Upstairs includes a generous primary bedroom, two adjoining bedrooms, one with a walk-in closet a second 3-piece bathroom, and plenty of storage. The exterior is finished in stucco, and there may be original stone beneath it. A large outbuilding includes a single-car garage, wood shed, workshop, and two dog kennels. There is another large outbuilding on the property that is likely the same vintage as the home and is currently used for storage, lawn equipment, etc. Key updates include a new steel roof (2018), double-lined oil tank (2025), a new well pump (2022), new hot water tank (2024) and a furnace (2016). Approximately half of the land has recently been used for hay. Whether you're dreaming of a hobby farm, cash crops, or a self-sufficient lifestyle, the possibilities are endless. Ideally located just 10 minutes from amenities and highways 401 and 416, this is a rare opportunity to own a historic property on a stunning stretch of countryside. (id:50886)
Royal LePage Proalliance Realty
414 Brock Street
Brockville, Ontario
Welcome home. This well maintained 2 Story home with attached 2 car garage, is located in a popular west end neighborhood, on a corner lot and is in close proximity to the new Swiftwater public school, a waterfront park and walking paths to beautiful downtown Brockville, and minutes to the north end amenities, hospital and 401. Enter from the very welcoming front deck, to a spacious foyer and see and feel the custom built charm that awaits you immediately. The main floor layout offers up a formal living area, open concept area with an elegant kitchen that you won't want to leave, dining area punch out with door to back deck, main floor family room with gas fireplace and loads of natural window light and hardwood flooring throughout. Main floor laundry/mudroom, and 2Pc a powder room finish the level. Follow that quality finishing to the upper level and find a spacious primary bedroom, with walk in closet and custom 4 Pc ensuite. 2 more good sized bedrooms and a full 4 Pc bath finish the level and there is hardwood flooring throughout. The basement is unfinished and ready for you to make it your own. Pictures speak volumes as they say, take the video tour, you won't be disappointed then book your private viewing. This one won't last long (id:50886)
Century 21 River's Edge Ltd
530 Scott Street
St. Catharines, Ontario
Remarkable Opportunity in St Catherines! Take advantage of this unique building, 1000 SF with a large basement. Ideally located on bustling area, this space guarantees outstanding visibility and exposure. permitted use: Day Care-Office- Place of Assembly / Banquet Hall, Animal Care Establishment and Personal Service Nail salon, hair salon. We will help you get building permit. Price $2500+TMI (id:50886)
RE/MAX Twin City Realty Inc.
144 Opeongo Road
Renfrew, Ontario
Welcome to this inviting 3-bedroom, 2-bathroom bungalow located in the vibrant town of Renfrew. Perfectly situated within walking distance to downtown, close to scenic recreational trails, and just a short drive to Hwy 17, this home offers both convenience and lifestyle. Step inside to discover a bright and functional layout, ideal for families, those downsizing, or first-time buyers. The spacious bonus family room is a true highlight-featuring a cozy gas fireplace, it's the perfect spot to relax or entertain year-round. The kitchen is open concept to the dining and main living room which includes a wood fireplace. Additional features include an above ground pool and a private backyard with carefully curated gardens, and ample seating areas making it ideal for outdoor living and entertaining. Whether you're enjoying the nearby amenities or unwinding at home by the fire, this bungalow has everything you need. (id:50886)
Royal LePage Team Realty
351 Amethyst Harbour, Cliff Ave
Thunder Bay, Ontario
Enjoy lakefront living on the shores of Lake Superior at this beautifully updated Amethyst Harbour retreat. Set on a private, south-facing lot, this property features a main cottage plus a large storage shed, a bunkie, sauna, and gym/guest bunky conversion — ideal for family and guests. Recent upgrades include a new roof, modern plumbing, under-floor insulation, fresh paint, and a renovated bathroom.As part of the Amethyst Harbour Association, owners enjoy access to shared tennis and pickleball courts, a summer kids’ camp, and community green space — all within a friendly, active waterfront neighbourhood just minutes from town. (id:50886)
Royal LePage Lannon Realty
39b Reef Point Road
Fort Frances, Ontario
Stunning year round waterfront home nestled on the shores of Rainy Lake, in Miller Bay! This 3 bedroom, 2 bath home has been extensively renovated and is ready for your enjoyment! The main floor features a large entrance, 2 spacious bedrooms, 3 pce bathroom with fully tiled walk in shower and in floor heat, cozy main floor family room with patio doors to the expansive front deck overlooking Rainy Lake, Open concept kitchen/Dining Room/Living Room. The kitchen is complete with quartz countertops, ample cupboard & counter space, a large island & corner pantry. The floor to ceiling windows allow you to enjoy the view and plenty of natural light from the kitchen, dining room and living room also featuring a brick fireplace and vaulted ceilings. Main floor laundry. The screened outdoor living space allows a comfortable place to unwind & enjoy the fresh air & scenery. The Upper Loft contains the primary bedroom with double closets, a spa like 3 pce ensuite featuring a large soaker tub, in floor heat, and walk in closet. Exterior Features: 24 x 24 detached garage; 12 x 12 shed, 53ft of fixed dock, 24ft of floating dock with a 14ft ramp, large driveway, additional rear yard space. This home is one of a kind, located just a short drive from Fort Frances. (id:50886)
Century 21 Northern Choice Realty Ltd.
92 Byron Street
Quinte West, Ontario
Built with care and pride by my grandfather in 1928, this beautiful Craftsman-style brick home has remained in our family for nearly a century. Now, for the first time, it's ready to welcome a new chapter. This 2-storey home showcases timeless character throughout - from the original hardwood floors and trim to the detailed doors and classic French doors leading into the living and dining areas. Each room reflects the craftsmanship and warmth of a bygone era. With three bedrooms, a spacious kitchen and dining room, and a large town lot with great curb appeal, this property offers both charm and opportunity. The paved driveway adds convenience, while the home's solid construction and historic character make it truly one of a kind. Cherished through generations, this home is more than just a place to live - it's a piece of family history ready to be loved again. (id:50886)
Exit Realty Group
317 Margaret Avenue
Peterborough, Ontario
Welcome to The Avenues, a unique neighbourhood in Peterborough, a community where neighbours know each other and look out for one another. It is seven avenues steeped in history. This is 317 Margaret Avenue. Here is a beautiful example of a home that celebrates the past yet exists in the now. Melding classic charm and class with updates and usability, this home stands apart as a testament to bygone craftsmanship working in concert with a modern finish that will outlast flashy trends. This is your opportunity to not just settle for buying a house. This is the chance to own a property that will become part of who you are. A space for boisterous gathering and blissful solitude, for fabulous dinners and cozy reheats, for walks down storied sidewalks and intimate porch sits. This is not just a house. It is the place to be for you and yours after work and school, after nights out and long lounging mornings. It is for your friends and family to say, "we're going to Margaret today". FEATURES OF NOTE: Heated mudroom and bathroom floors. Modern garage. Gas range and dishwasher one year old. Finished attic family room could be a fourth bedroom. (id:50886)
Century 21 United Realty Inc.
213 Strachan Street
Port Hope, Ontario
Life at 213 Strachan is defined by light, space, and connection. Wrapped in grey stone and brick with heritage-inspired charm, this 4 bedroom, 4 bathroom executive bungaloft offers a warm sophistication that feels both elevated and inviting. Thoughtfully designed for ease of living, it features a main-floor primary suite, blending the convenience of bungalow-style living with the versatility of a lofted design. Mornings begin in the south-facing living room, where 19-foot ceilings and floor-to-ceiling windows flood the space with sunlight. The open kitchen with oversized island makes gatherings effortless, while the front dining room offers an intimate setting for dinner parties. The primary suite provides a private retreat, complete with a spa-like ensuite and a custom walk-in closet. Every bedroom in the home features built-in organizers, ensuring storage is as elegant as it is functional. Upstairs, the loft was designed for moments to share - pour a drink at the wet bar, then step onto the sun deck to watch the sunset over the golf course and lake. With gas and water lines already in place, it's an outdoor space ready for summer dinners or quiet evenings under the stars. Three additional bedrooms and an additional two well-planned bathrooms give family and guests their own comfortable corners of the home. When it's time to unwind, head downstairs to the custom theatre for movie nights, or outside to the landscaped backyard, where a composite deck, hot tub, and lush gardens create a private oasis. With a second gas hook-up for the grill, entertaining flows easily from indoors to out. Every detail has been considered - from the EV charger in the garage to the timeless architectural design of the home itself. Just minutes from Port Hope's historic downtown, golf, and the lake, this residence offers not only a place to live, but a lifestyle to cherish. (id:50886)
Keller Williams Energy Real Estate
625 Fire 1b Route
Selwyn, Ontario
WELCOME TO PARADISE ON THE SHORES OF THE OF THE SERENE LAKE CHEMONG IN SELWYN! This stunning; approximately 2000 square foot 5 bedroom, custom built, walkout bungalow offers you the ultimate lakeside living experience. Add to it an oversized triple garage with upper loft, 110 feet of waterfront, dock and fire pit area plus your own boat launch. This home offers luxury, peaceful andcomfort. As you step inside, prepare to be enchanted by the abundance of natural sunlight streaming through the numerous windows, framing breathtaking views of the shimmering lake. The chef like kitchen is very unique with pantry, dining, lots of windows and amazing view plus a private place to sit, have a glass of wine and enjoy the fire place. The dining area of the kitchen has a walk out to the covered upper deck. The cozy living room also has walkout to the covered deck. The huge primary bedroom is amazing, offering a 2 way gas fireplace into the the 4 pc ensuite bathroom. Sit in the jet tub and enjoy the fire or enjoy from the bedroom. It includes the third walkout to the covered deck. Also on this main level is the 2nd bedroom/office, a 2 pc powder room walk out to garage and laundry. The lower walkout level has incredible high ceilings, huge rec/family/exercise room with walk out, the 3rd, 4th and 5th bedroom, 4 pc bath, lots of storage and a walk up to the triple garage. THIS COMPLETE PACKAGE IS TRULY A RARE FIND. This home has natural gas, bell fibe and 2 electric car hook ups. (id:50886)
Realty Guys Inc.
318 County Road 47
Havelock-Belmont-Methuen, Ontario
ABSOLUTELY BEAUTIFUL 1 YEAR OLD ICF HOME JUST MINUTES NORTH OF HAVELOCK. VERY PRIVATE SETTING AMONGST THE TREES SITTING ON APPROXIMATELY 4.5 ACRES. THE MAIN FLOOR HAS 3 BEDROOMS, TWO BATHS, LAUNDRY ROOM, LARGE OPEN CONCEPT LIVING AREA WITH CATHEDRAL CEILINGS, A COSY WOOD FIREPLACE AND A FULL WALL OF WINDOWS, ALLOWING THE NATURAL LIGHT TO SHINE IN. WITH THE ICF CONSTRUCTION AND THE DESIGN OF THE HOME, YOUR COST FOR HEATING IS VERY AFFORDABLE. THE KITCHEN WITH ITS HEATED FLOOR HAS AN ABUNDANCE OF CUPBOARDS AND COUNTER SPACE FOR ALL OF YOU CHEFS OUT THERE. A SPACIOUS PRIMARY BEDROOM HAS A WALK THROUGH CLOSET AND A 3 PIECE ENSUITE. ALSO HAS TWO SECONDARY BEDROOMS. THE LOWER LEVEL IS FULLY FINISHED WITH A 4TH BEDROOM AND A 3PC WASHROOM.THE RECREATION ROOM IS HUGE WITH ROOM FOR ALL OF THE FAMILY TO GATHER, ALSO THE HEATED FLOOR MAKES IT VERY COMFORTABLE. THE WALK OUT GIVES YOU EASY ACCESS TO THE FRONT YARD AND PATIO. JUST DRIVING BY THIS HOUSE WILL MAKE YOU WANT TO COME IN FOR A LOOK, IT HAS A FULL WALK OUT IN THE FRONT WITH A STAMPED CONCRETE PATIO AND YARD. THE DRIVEWAY GOES UP IN BEHIND WHERE THE ENTRANCE TO THE MAIN LEVEL AND GARAGE ARE. ALL THIS AND ONLY 8 MINUTES TO HAVELOCK, AND THE PUBLIC BOAT LAUNCH TO ROUND LAKE IS JUST DOWN THE ROAD. (id:50886)
Century 21 United Realty Inc.
1647 County 10 Road
Prince Edward County, Ontario
INCOME POTENTIAL IN PRINCE EDWARD COUNTY!! WHOLE HOME GRANDFATHERED STA (airBnB) license! This exquisitely renovated home was built in 1870 and retains the charm of the era - with wood floors & immaculately maintained tin ceilings & trim work, but the WOW factor is the kitchen. With over 200 square feet of cathedral vaulted kitchen/dining area, wood beams and tongue-and-groove ceiling, you have the perfect grand entertaining space. Everything you need for entertaining guests - the perfect STA for small wedding or family gathering & LOCATION - just minutes to Sandbanks Outlet Beach. Amazing entertaining area also features a cozy propane fireplace and walk out to the magnificently appointed patio space. This wonderful home features large living spaces, including family room with French doors, which could be a potential fourth bedroom, family washroom with heated floors, main floor laundry, large living room with propane fireplace, renovated enclosed porch, which doubles as an office & guest room with Murphy Bed (included) & generous entrance foyer with double closet. The upstairs is cozy and convenient, with 2-piece washroom, 2 queen-sized bedrooms plus a luxurious Primary bedroom, with room for King bed, built-in closets and ensuite with heated floors and towel warmer. Outdoors, the nearly-acre lot is brimming with established perennials & a variety of trees. The patio is tucked in, providing privacy, a place to entertain and BBQ, and a panoramic view of the wonderful lawn and gardens, above-ground pool, play structure & post-and-beam barn (which could be renovated into a more traditional garage). This home has amazing income potential, but has been a primary residence, allowing a buyer to choose for the future use without tax implications. (id:50886)
Century 21 Lanthorn Real Estate Ltd.
3 - 99 Bridge Street E
Belleville, Ontario
Welcome to Faulkenbridge Estate - a luxury enclave of five condo units nestled in the heart of the desirable Old East Hill historic neighbourhood. Live away from the bustle of the city, within walking distance of the farmers market, downtown, and scenic waterfront trails - yet only a five-minute drive to the VIA Rail station, offering effortless connections to Toronto, Montreal, and Ottawa for work or play. Just across the Bay Bridge lies Prince Edward County (hailed by Vogue as Canada's Hudson Valley), home to incredible farm-to-table restaurants, award-winning wineries, and beaches that rival the Caribbean. Your lazy Saturday begins with coffee on your private deck - affectionately known as the Adult Treehouse - before wandering down to the vibrant farmers market and grabbing a second coffee from a local caf. You stroll home along the pristine waterfront trail hugging the Bay of Quinte, then hop in the car to meet friends for lunch at one of Prince Edward County's renowned restaurants. The day winds down with ice cream and a sunset walk along Sandbanks Beach, before you return to your exclusive condo and pour a glass of wine picked up from a favourite winery on your way home. Live in the Penthouse - the crown jewel of this historic home - where soaring ceilings, elegant crown moulding, and cozy gas fireplaces blend seamlessly with the clean lines and conveniences of modern design. Immaculately maintained and featuring over $40K in upgrades over the past four years, this is the lifestyle you've been dreaming of - with everything you love within reach. (id:50886)
Royal LePage Proalliance Realty
120 Sugarbush Crescent
Trent Lakes, Ontario
Well maintained home nestled on 1.5 acre treed lot a short walk to a public access on Pigeon Lake for great swimming. You won't be disappointed by this classic rustic log home featuring 3 bedrooms, 2.5 baths, stunning vaulted ceilings, open concept with a cozy wood stove which is WETT certified. The 4-season sunroom with propane stove overlooks a private treed yard. The updated kitchen with alderwood cabinets and soapstone counters blends perfectly with the open concept living area. The main level bedroom is located across from a newly renovated bathroom. The second floor has a large primary suite with a 5 pc ensuite bathroom plus an office area open to the floor below. The lower level is fully finished with a large family room and plenty of storage. Screened in porch, large deck, perennial gardens and an oversized double car garage with carport. Situated on a township road, and a school bus route, close to the town of Buckhorn. (id:50886)
Royal LePage Frank Real Estate
202 Southcrest Drive
Kawartha Lakes, Ontario
Nestled in the Prestigious "King's Bay" Lakeside Community only 10 minutes from charming Port Perry, this Meticulously Maintained Brick Bungalow features Western Exposure & Breathtaking River views. Inside, you'll find a thoughtfully designed Open-Concept Layout with Upscale Finishes & Rich Hardwood Floors throughout the main level. Living room boasts a gas fireplace, custom Cabinetry, California Shutters & expansive River Views. A Formal Dining Room & a spacious, Eat-In kitchen with Granite Counters and Walkout to the Deck make Entertaining Effortless. The Primary Bedroom showcases a large Walk-in Closet & Spa-like Ensuite with Jacuzzi tub & Separate Shower. Main floor Laundry provides the convenience of Direct Access to the Double Car Garage. The Lower Level offers a Walk-out to the Yard & Patio, Gas Fireplace, Wet Bar, 3rd bedroom, 3-piece Bath with oversized shower & potential Versatile Bonus Room perfect for an Office, Den or Games Room. Step outside to enjoy the Birds & Wildlife in the peaceful Backyard with Wrought Iron Fencing. Generac for peace of mind. Don't miss this rare opportunity to combine Luxury, Comfort & Nature in one of the area's most Desirable Waterfront Communities - Homes like this don't come along often! (id:50886)
Royal LePage Frank Real Estate
65 Fire Route 21
Trent Lakes, Ontario
Discover the iconic Gallery and Cottage on the Lake in Buckhorn, a property steeped in history and reimagined for modern living.The Gallery offers a 4-season, 3,000 sq. ft. living space that has been newly renovated for comfort and flexibility. With 6 bedrooms, 3 bathrooms, a modern kitchen, laundry, and a spacious living room, there is plenty of room for family and guests. Outdoors, a large deck and expansive patio showcase breathtaking views of Lower Buckhorn Lake, with a gentle slope leading down to the waters edge and a brand-new dock. Above, the upper gallery provides over 12,000 sq. ft. of additional space an inspiring canvas to bring your dream project to life.The Cottage offers a 4-season, 5,000 sq. ft. waterfront residence designed for both relaxation and entertaining. With 6+ bedrooms, 3 bathrooms, and a thoughtful layout, the home boasts a grand front foyer, a spacious kitchen, and a large entertainment room with wet bar. Year-round enjoyment continues in the sunroom with built-in hot tub, or from the covered porch with panoramic lake views. Currently rented out as a short-term rental at $900++ per night, the cottage presents both lifestyle and income potential.Set in a private, natural setting with direct access to the Trent-Severn Waterway, this property is a rare and exceptional opportunity to own a piece of Kawartha Lakes history while enjoying all the comforts of modern waterfront living. The two buildings are in the final stages of severance. The option to purchase them separately is available; however, any such offer must be made conditional upon the completion of the severance. (id:50886)
Exp Realty
16 Lockside Drive
Peterborough, Ontario
Situated in the sought-after Village at Lock 19, this open concept bungalow blends quality finishes with an inviting layout. Hardwood floors and coffered ceilings enhance the main living space which opens to a private deck, fenced yard, and stone patio. Steps from the river and trails, and only minutes to downtown shops, dining, and events, this home offers both nature and convenience in one of Peterborough's most exclusive communities (id:50886)
Century 21 United Realty Inc.
27 Woodland Trail
Kawartha Lakes, Ontario
Welcome to this custom-built, all-brick executive bungalow, offering nearly 4,000 sq ft of impeccably designed living space on a breathtaking treed and landscaped property. Privately set surrounded by nature, this residence blends refined elegance with everyday functionality. Step inside to a sun-filled, open-concept great room, where tray ceilings and a cozy gas fireplace set the stage for gatherings. The adjoining formal dining area flows seamlessly into the gourmet eat-in kitchen, complete with a centre island, built-in wine racks, and thoughtful finishes tailored to the culinary enthusiast. A wall of windows draws you into the three-season sunroom, a serene retreat with a walkout to the expansive wrap-around deck perfect for soaking in the beauty of the surrounding landscape. The primary suite is private featuring 5-piece ensuite with heated floors, a walk-in closet, and another walkout to the deck. A second bedroom enjoys private access to the main 4-piece bath, while a versatile den/office, convenient 2-piece powder room, and main-floor laundry add to the homes thoughtful design. The triple-car garage is fully insulated and accessible through the mudroom, offering convenience. The lower level recreation room features a second gas fireplace, and games area with pool table perfect for entertaining. The third bedroom connects to 3-piece bath. Another walkout takes you directly to the landscaped backyard oasis. This remarkable property offers privacy, tranquility, and beauty at every turn. Mature trees, curated gardens, and abundant wildlife create a peaceful backdrop for daily living, making this an ideal home for those who value both style and serenity. Bethany is a picturesque village known for its rolling hills, trails, and warm community feel. With quick access to Highway 7A and 115, commuters will appreciate the easy connections to Peterborough, Durham, and the GTA. (id:50886)
RE/MAX Hallmark Eastern Realty
459 Drummerhill Crescent
Waterloo, Ontario
Welcome to 459 Drummerhill Crescent, a stunning, fully renovated family home in one of Waterloo's most desirable neighbourhoods! Offering over 2000 sqft of pristine living space, every inch of this house has been transformed with care, craftsmanship and premium finishes, offering the perfect blend of style, comfort and peace of mind. Step inside to find a bright, open-concept main floor featuring a brand-new modern custom kitchen with quartz countertops and quartz backsplash, sleek high-end appliances (all top quality with best reviews) and modern custom true wood cabinetry designed for both beauty and function. The spacious kitchen and dining area flows effortlessly together, creating a perfect space for entertaining or quiet family evenings. Upstairs, you'll find generously sized bedrooms with abundant natural light and a beautifully updated bathroom with designer finishes. The lower level offers additional living space that's ideal for a family room, office, gym, or guest suite, giving your family the flexibility to grow. Enjoy the assurance of major upgrades throughout, including a new roof, new windows, new furnace, new air conditioner, and new water heater, all done so you can move in and enjoy worry-free living for years to come. The curb appeal shines with modern exterior updates, a fresh deck, and a backyard that's ready for your personal touch, perfect for summer barbecues with swings and slides, or a future garden oasis with plants and vegetables. Located in a quiet, family-friendly crescent close to top rated schools, parks, trails, shopping, and the Boardwalk, this impressive house is designed with modern luxury ambience in mind, and combines the convenience of city living with the tranquility of a peaceful, safe and sought out neighbourhood. Move-in ready and completely reimagined, 459 Drummerhill Crescent is the definition of turn-key perfection. (id:50886)
Trilliumwest Real Estate Brokerage
400 Pigden Road
Madoc, Ontario
Welcome to this stunning custom-built 4-bedroom, 2.5-bath home nestled on a private, professionally landscaped 1.9-acre lot. Perfectly situated just 5 minutes from all amenities and ideally located between Toronto and Ottawa with convenient access to both airports, this home offers a rare blend of privacy, space, and accessibility. Step inside to a spacious open-concept design featuring a large foyer leading to a living room with a cozy electric fireplace perfect for relaxing or entertaining. The kitchen is a true showstopper, boasting a unique live-edge center island ideal for casual dining and gatherings, complemented by a large walk-in pantry for ample storage and functionality. Radiant in-floor heating throughout including the oversized double-car garage ensures year-round comfort. The primary bedroom was thoughtfully designed to offer a peaceful sanctuary away from the main living area with a luxurious 5-piece ensuite bath and an extra-large walk-in closet. 3 additional bright and spacious bedrooms, a 4-piece bathroom which is conveniently located for family and guests. An additional family room with a 2-piece bath provides flexible space suitable for an extra bedroom, home office, or media room. A main-floor laundry adds to convenience and practical living. Step outside to experience exceptional outdoor living with a covered porch perfect for all seasons, plus two dedicated fire pit areas ideal for entertaining or quiet evenings under the stars. A grand circular driveway enhances curb appeal and provides ample parking. Two versatile outbuildings offer extra storage, workshop space, or room for recreational gear. The home also includes a GenerLink hook-up for backup power, giving you a peace of mind during outages. This exceptional property combines custom craftsmanship, modern amenities, and serene privacy on a beautiful lot. Easy to show, schedule your appointment today and dont miss this outstanding opportunity. (id:50886)
Solid Rock Realty
140 Concession Street
Selwyn, Ontario
MODERNIZED CENTURY HOME IN THE HEART OF LAKEFIELD This Charming One-and-a-Half-Storey Century Home Blends Timeless Character with Thoughtful Modern Updates, Offering Over 1,250 SF of Comfortable Living Space, Just a Short Walk from Downtown Lakefield. Welcoming Covered Porches at Both the Front and Back Extend Your Living Space Outdoors. The West-Facing Front Porch is the Perfect Spot to Take in Breathtaking Sunsets Without Any Houses Across the Street, While the Rear Porch and 3-Season Sunroom Overlook the Fenced Backyard. Ideal for Relaxing or Entertaining. Inside, the Main Floor has been Renovated for Convenience with a Spacious Primary Bedroom, Full Bath, and Laundry. Additions Over the Years have Expanded the Home to Include Bright, Functional Living Areas Filled with Natural Light. Upstairs, Three Bedrooms Provide Flexible Space for Family, Guests, or a Home Office. The Crawl Space Has Been Professionally Damp-Proofed, Offering Plenty of Dry Storage Space. Step Outside and You're Only Moments from the Shops, Cafs, Restaurants and 24-Hour Groceries of Lakefield. Or Enjoy a Leisurely Stroll to Lock 26 on the Trent-Severn Waterway to Watch the Boats Pass Through and Enjoy the Beauty of the Otonabee River. Or Hop on Your Bicycle and Pedal to Peterborough. Or Hop on the Motorcycle to Enjoy the Winding River Road. Or Just Take the Bus, It Goes Right By the Front Door! Only a 10-Minute Commute to Trent University! While the Property Taxes are Already Low, They may be Reduced Further with a Potential Heritage Designation! This Is a Rare Opportunity to Own an Affordable Modernized Century Home in One of The Kawarthas' Most Sought-After Locales. Washing Machine & Dishwasher are BRAND NEW! Perfect for Year-Round Living or a Weekend Escape! (id:50886)
RE/MAX Hallmark Eastern Realty
39 Golf Course Road
Huntsville, Ontario
Welcome to this well-maintained 2-bedroom, 1-bathroom bungalow in Huntsville, Ontario, an ideal home for anyone seeking easy, comfortable living in a family-friendly neighbourhood. Set on a level lot with a sunny south-facing front deck and spacious rear deck, this property offers excellent outdoor space for relaxing or entertaining. Inside, the home features a bright, functional layout with modern updates including a new air conditioner, refrigerator, and dishwasher (2025). Enjoy an active Muskoka lifestyle with Arrowhead Provincial Park just minutes away - ideal for hiking, swimming, skating, and cross-country skiing. Golfers will appreciate the proximity to local courses, while families will love being close to the elementary school, hospital, shopping, and everyday amenities. Practical details such as municipal garbage pickup, a nearby bus route, and a low-maintenance yard make this an excellent option for retirees, first-time buyers, or anyone looking to downsize without compromise.This move-in-ready Huntsville bungalow combines comfort, convenience, and community, the best of Muskoka living in one welcoming package. (id:50886)
Chestnut Park Real Estate
45 Maplehurst Crescent
Prince Edward County, Ontario
Welcome to 45 Maplehurst Cres. a beautifully maintained & generously proportioned home that offers the perfect blend of comfort, style & functionality. Inside you're welcomed by expansive principal rooms, elegant California shutters throughout and a thoughtfully designed layout ideal for hosting family & friends. The generous kitchen is both functional & welcoming - offering abundant cabinetry, workspace & room for casual dining. A guest bedroom retreat includes a private 4-piece ensuite, perfect for overnight visitors. The living room featuring a wood burning fireplace, is an inviting space to unwind after a long day of golf, pickleball, tennis, or any number of activities that this active lifestyle community provides. Step out onto the large private deck & take in tranquil views of the fairway - ideal for outdoor dining, entertaining, or simply enjoying the serene surroundings. The primary bedroom suite is truly luxurious in scale, featuring his & hers walk-in closets, a spacious 5-piece ensuite with double sinks, soaking tub & separate shower. On the lower level you'll find exceptionally high ceilings, a large recreation room with cozy gas fireplace, perfect for movie nights or family gatherings & why live in wine country without your very own custom wine cellar. This level also features a third bedroom, 3-piece bath, open-concept office space, dedicated laundry room, workshop & plenty of storage - offering incredible versatility for hobbies, guests & organization. Positioned on a premium oversized lot overlooking the 3rd hole of the Wellington on the Lake golf course. Steps from the community centre with access to a clubhouse, tennis courts, pool, fitness facilities & vibrant social clubs - you'll enjoy an active, connected lifestyle in a peaceful setting. Whether you're looking for room to host family, space to pursue hobbies, or just a relaxing place to enjoy PEC's natural beauty, this exceptional home offers it all. (id:50886)
Harvey Kalles Real Estate Ltd.
60 Concession Road
Quinte West, Ontario
Welcome to 60 Concession Road, a charming 3-bedroom, 2-bathroom 4-level side split home tucked away on a quiet dead-end street in the heart of Frankford. With a large in-town lot on municipal services that feels like a private retreat, this home strikes the perfect balance of peaceful living and everyday convenience. Schools, shops, and parks are just minutes away - an ideal setting for families. Step inside to a welcoming main level that features a cozy rec room - the perfect spot for family movie nights, a play area, or a home office. Upstairs, the main level offers a bright an inviting living space where the living room boasts a large picture window that fills the area with natural light, complemented by beautiful cherry hardwood floors that add warmth and character. The dining room opens onto a deck for seamless indoor/outdoor living, while the kitchen is well-equipped with ample counter space, a pantry for extra storage, and a newer BOSCH dishwasher, making family meals and entertaining a breeze. Recent updates bring peace of mind, including a newer roof (2021), and pressed concrete patio and front steps and a redone retaining wall (2023). Outdoor living is made effortless with an included gazebo and patio furniture, and low-maintenance landscaping so you can kick back and enjoy your time outside. Additional highlights include a built-in single-car garage with loads of storage space, a double private driveway, and a 200-amp electrical panel. This move-in ready home is perfect for first-time home buyers, growing families, or someone looking for peace and quiet while being close to everything. This quiet and welcoming home is ready to start its next chapter. (id:50886)
RE/MAX Quinte Ltd.
257 Donly Drive S
Norfolk, Ontario
***Motivated Seller*** Experience luxury living in the sought-after Woodway Trails community of Simcoe with this beautifully maintained home showcasing upgrades and thoughtful details throughout. This home is priced to sell. The open-concept layout highlights rich hardwood floors, and a coffered ceiling in the great room, while the expansive primary suite offers an oversized walk-in closet and a spa-inspired ensuite with an extra-large shower. Both bathrooms are finished with upgraded fixtures, and the kitchen is designed for style and function with abundant storage, a spacious island, tile backsplash, and designer finishes that make it ideal for everyday living or entertaining. Curb appeal begins with a textured brown metal roof installed in 2021, a porcelain tile front porch, storm door, powered shed, and a TV antenna with signal boost, while the double paved driveway, landscaped evergreens and annuals, and rear deck with durable metal skirting add charm and practicality. The oversized double garage includes 6-inch insulation above, a heavy-duty opener with keypad entry, and inside access for convenience. Inside, 9-foot textured ceilings, hardwood and ceramic flooring, California shutters, ceiling fans, and abundant natural light create a warm and welcoming atmosphere. The professionally finished basement extends your living space with a California ceiling (except laundry), extra-large windows with blinds, a full 4-piece bathroom with closet, and a storage area. A true highlight is the 14-foot stainless steel wet bar with lighting, bar refrigerator, and ceramic flooring, creating a perfect space for entertaining. Added peace of mind comes with a sump pump, sewer back-up valve, owned hot water tank, laundry room with cabinets, and ceramic finishes throughout. Ideally located near schools, parks, trails, and amenities, this home blends style, comfort, and function in a move-in-ready property perfect for buyers seeking quality and modern living. (id:50886)
Exp Realty
26r Fields Way
Loyalist, Ontario
Welcome to The Ironstone - Amberlane Homes' newest semi-detached design in the exciting Fields of Loyalist community, just 10 minutes west of Kingston in the charming village of Odessa. Offering 1,350 square feet of stylish living space, this thoughtfully crafted 3-bedroom, 2.5-bath home blends comfort, functionality, and modern design. Step inside the bright, open-concept main floor - perfect for entertaining or relaxing with family. The contemporary kitchen flows seamlessly into the dining and living areas, creating a welcoming atmosphere for every occasion. Upstairs, you'll find three spacious bedrooms, including a primary suite with a walk-in closet and private ensuite. Convenient second-storey laundry makes everyday living easy and efficient. Full basement with a four-piece rough-in bath, ready for your finishing touch. Single attached garage with inside entry. Full Tarion New Home Warranty protection. Set in the growing community of Fields of Loyalist, residents will enjoy small-town charm with easy access to Kingston. Closings begin summer 2026 - secure your home today and experience the quality craftsmanship and comfort that define Amberlane Homes. (id:50886)
RE/MAX Rise Executives
25l Fields Way
Loyalist, Ontario
The Copperstone" is 1,460 square feet of welcoming, contemporary living space designed for comfort and versatility. The open-concept main floor is ideal for entertaining guests or unwinding with family, with a sleek kitchen that flows naturally into the dining and living areas. Upstairs, you'll find three spacious bedrooms, including a luxurious primary retreat with a walk-in closet and private ensuite. The second level also features a bright loft or office space - perfect for working from home, studying, or relaxing. Laundry is conveniently located on this floor for ultimate ease. The full basement comes complete with a four-piece rough-in bath, ready for your finishing touches. Enjoy the convenience of a single attached garage with inside entry, and rest easy with a comprehensive Tarion warranty. 120' deep lot. Fields of Loyalist blends small-town charm with close access to Kingston, schools, and recreation. Closings are scheduled for summer 2026 - secure your place in this thriving new community and enjoy Amberlane Homes' commitment to quality and comfort. (id:50886)
RE/MAX Rise Executives
803 - 22 Marilyn Drive
Guelph, Ontario
Bright and spacious 2-bedroom, 1-bath condo at 22 Marilyn Drive offering over 1,200 sq ft with stunning views of Riverside Park. This sun-filled unit features generous living areas, large bedrooms, and abundant natural light throughout. Located in one of Guelph's most desirable areas, steps to shopping, restaurants, transit, and scenic trails. Includes one underground parking space, an ideal opportunity to enter the market without compromising on space, views, or location! (id:50886)
Royal LePage Royal City Realty
23r Fields Way
Loyalist, Ontario
Welcome to The Cobblestone, an executive semi-detached home offering 1,600 sq.ft. of refined, contemporary living, all set on a generous 30' x 120' lot. The spacious front porch is the perfect place to unwind or connect with new friends, lending a charming presence to your entryway. Step inside and discover a thoughtfully planned main floor designed for both relaxation and lively gatherings. The sleek, modern kitchen integrates smoothly with the expansive living and dining areas, creating a comfortable space for everyday meals or special occasions. On the upper level, you'll find three oversized bedrooms-highlighted by a luxurious primary retreat complete with a walk-in closet and a private ensuite. There's also a dedicated open office or study area, ideal for working from home or quiet reading, plus a convenient laundry room to keep daily routines hassle-free. A full basement with a rough-in for a four-piece bathroom offers plenty of potential for future development. The single attached garage with direct inside entry combines security with convenience, while each home includes full Tarion warranty coverage for lasting peace of mind. Fields of Loyalist delivers a tranquil community atmosphere with large lots, all within easy reach of Kingston's shops, schools, and recreational amenities. Summer 2026 closings-embrace the quality and style of Amberlane Homes with The Cobblestone, and make this thriving neighbourhood your new address. (id:50886)
RE/MAX Rise Executives

