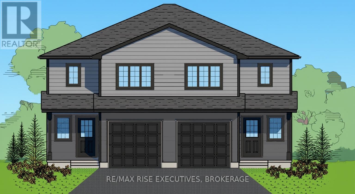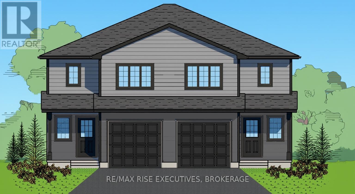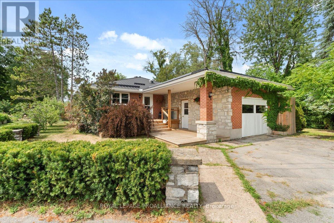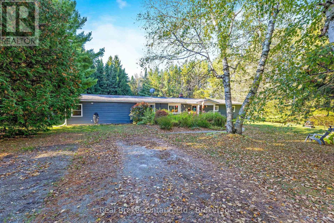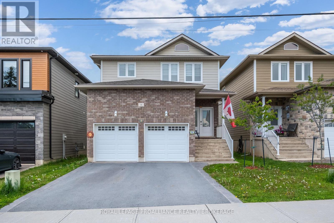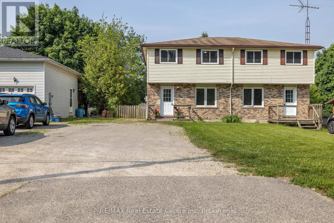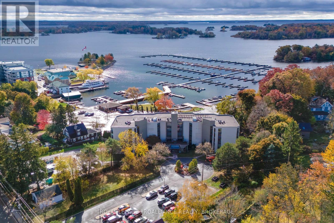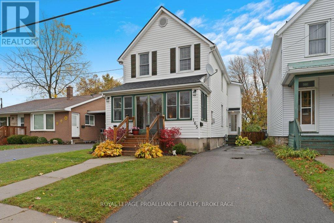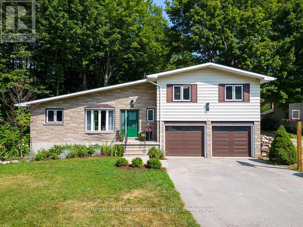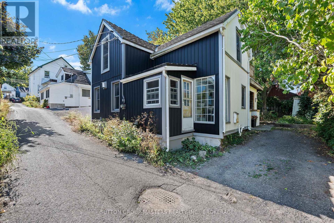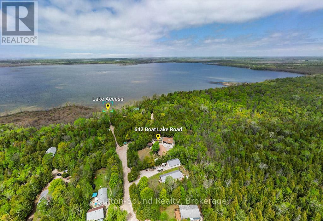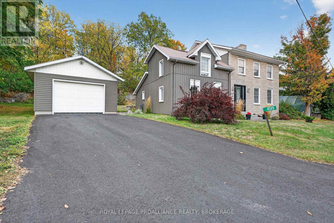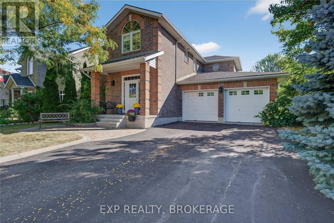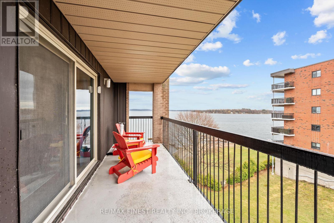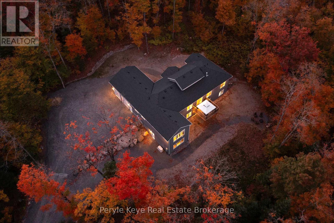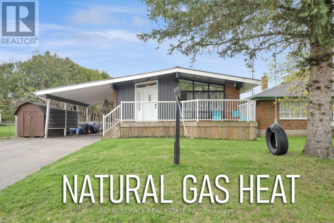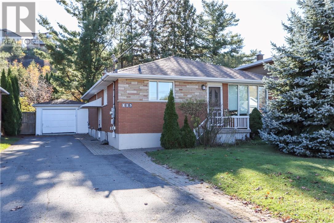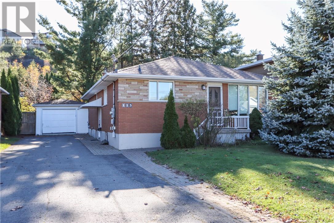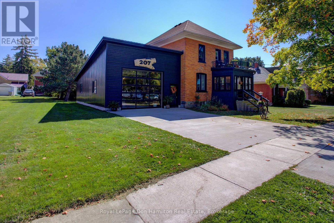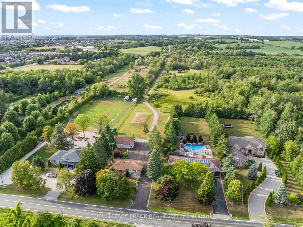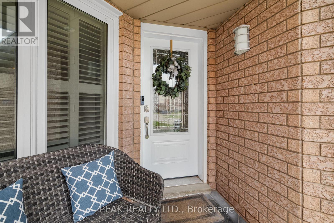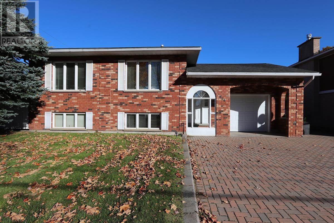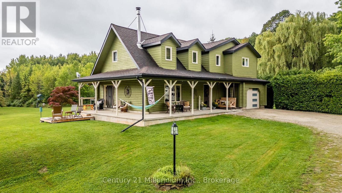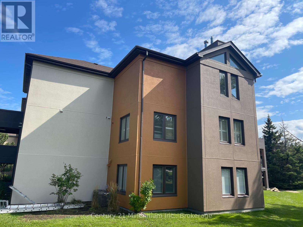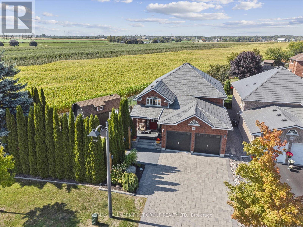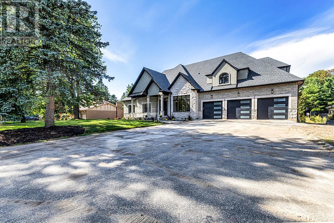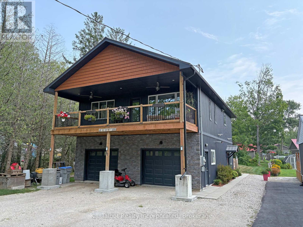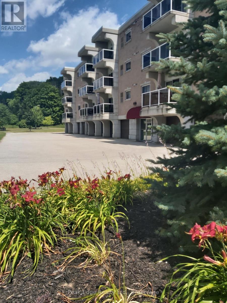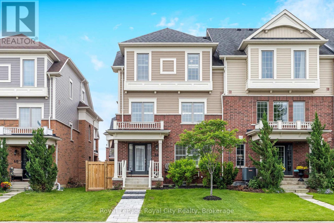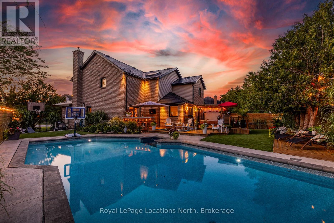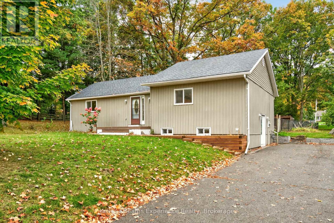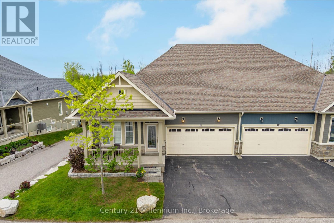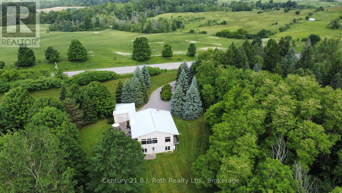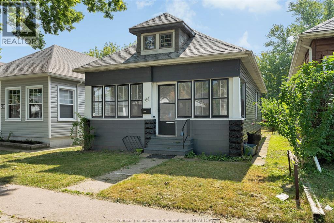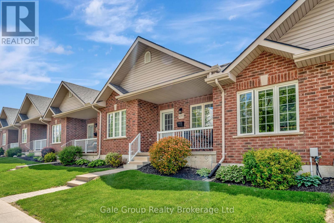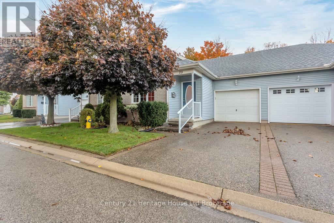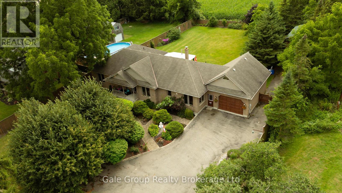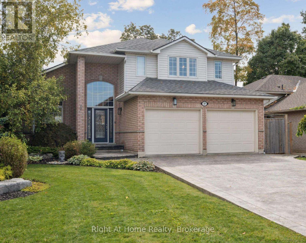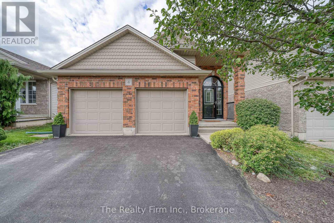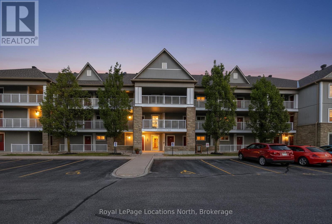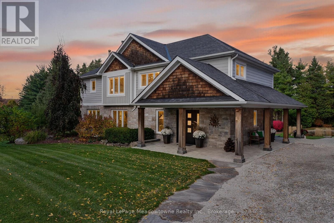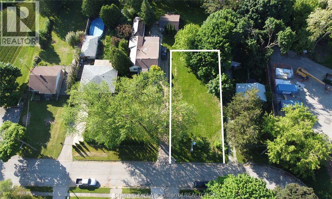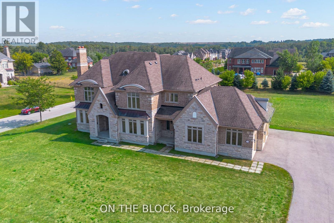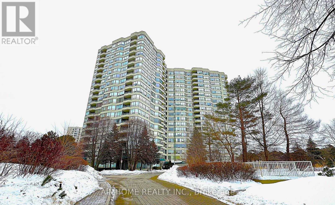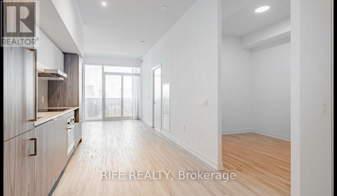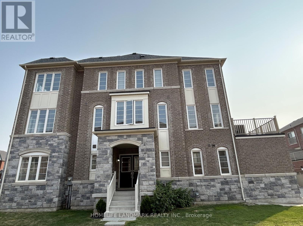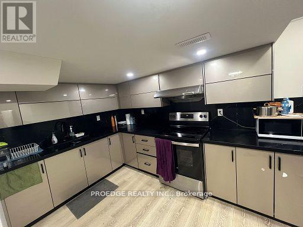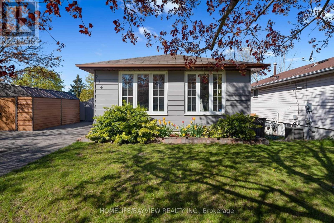23r Fields Way
Loyalist, Ontario
Welcome to The Cobblestone, an executive semi-detached home offering 1,600 sq.ft. of refined, contemporary living, all set on a generous 30' x 120' lot. The spacious front porch is the perfect place to unwind or connect with new friends, lending a charming presence to your entryway. Step inside and discover a thoughtfully planned main floor designed for both relaxation and lively gatherings. The sleek, modern kitchen integrates smoothly with the expansive living and dining areas, creating a comfortable space for everyday meals or special occasions. On the upper level, you'll find three oversized bedrooms-highlighted by a luxurious primary retreat complete with a walk-in closet and a private ensuite. There's also a dedicated open office or study area, ideal for working from home or quiet reading, plus a convenient laundry room to keep daily routines hassle-free. A full basement with a rough-in for a four-piece bathroom offers plenty of potential for future development. The single attached garage with direct inside entry combines security with convenience, while each home includes full Tarion warranty coverage for lasting peace of mind. Fields of Loyalist delivers a tranquil community atmosphere with large lots, all within easy reach of Kingston's shops, schools, and recreational amenities. Summer 2026 closings-embrace the quality and style of Amberlane Homes with The Cobblestone, and make this thriving neighbourhood your new address. (id:50886)
RE/MAX Rise Executives
23l Fields Way
Loyalist, Ontario
Welcome to The Cobblestone, an executive semi-detached home offering 1,600 sq.ft. of refined, contemporary living, all set on a generous 30' x 120' lot. The spacious front porch is the perfect place to unwind or connect with new friends, lending a charming presence to your entryway. Step inside and discover a thoughtfully planned main floor designed for both relaxation and lively gatherings. The sleek, modern kitchen integrates smoothly with the expansive living and dining areas, creating a comfortable space for everyday meals or special occasions. On the upper level, you'll find three oversized bedrooms-highlighted by a luxurious primary retreat complete with a walk-in closet and a private ensuite. There's also a dedicated open office or study area, ideal for working from home or quiet reading, plus a convenient laundry room to keep daily routines hassle-free. A full basement with a rough-in for a four-piece bathroom offers plenty of potential for future development. The single attached garage with direct inside entry combines security with convenience, while each home includes full Tarion warranty coverage for lasting peace of mind. Fields of Loyalist delivers a tranquil community atmosphere with large lots, all within easy reach of Kingston's shops, schools, and recreational amenities. Summer 2026 closings-embrace the quality and style of Amberlane Homes with The Cobblestone, and make this thriving neighbourhood your new address. (id:50886)
RE/MAX Rise Executives
122 Spring Street E
Tweed, Ontario
Tucked away on a quiet back street in the lovely village of Tweed, this well-appointed bungalow offers a rare opportunity for privacy, charm, and riverfront living. Backing onto the Moira River, the property features an attached garage and a four-season sunroom with a cozy natural gas fireplace - perfect for enjoying the view year-round. Patio doors open to a private courtyard overlooking the water, creating an ideal spot for morning coffee or evening relaxation. The backyard is a true extension of the home, with ample space for gardening in the raised beds, hosting summer gatherings, or enjoying a game of lawn darts with friends. Inside, the main floor offers an open-concept living and dining area with a flexible layout, a main-floor bedroom, a 3-piece bathroom, and laundry. Numerous updates enhance comfort and efficiency, including hot water on demand, a metal roof (2017), updated windows and doors (within the last 6 years), an upgraded electrical panel (2025), and owned reverse osmosis and water softener systems (2025).Downstairs, the fully finished basement adds impressive living space with three additional bedrooms, a large rec room warmed by a cozy gas stove, and a luxurious 4-piece bathroom. This is a home where comfort meets lifestyle - offering both the peaceful feel of country living and the convenience of being in town. (id:50886)
Royal LePage Proalliance Realty
111016 11th Line
East Garafraxa, Ontario
Nestled behind a screen of mature trees, this charming ranch-style bungalow offers a beautifully landscaped front yard with cozy sitting areas. The inviting covered front porch leads into a spacious kitchen, complete with stainless steel appliances and a breakfast bar that opens to the living room. A separate dining room provides the perfect setting for family meals. The expansive family room, featuring a cathedral ceiling, has a walkout to a large wooden deck, surrounded by vibrant perennial gardens and a pergola. The main floor hosts three bedrooms and a full bathroom. Outside, a detached outbuilding with a loft and workshop, fully equipped with electricity, offers plenty of space for hobbies and storage. The serene backyard includes vegetable gardens and a personal orchard with cherry, pear, and apple trees. (id:50886)
Real Broker Ontario Ltd.
16 Park Crescent
Loyalist, Ontario
Step into refined living with this beautifully appointed 4-bedroom, 3.5-bathroom home, thoughtfully designed for both everyday comfort and stylish entertaining. The expansive open-concept layout seamlessly connects the living, dining, and gourmet kitchen areas- creating a warm, inviting space ideal for hosting guests or relaxing with family. Upstairs, the generous landing offers a versatile retreat- perfect as a cozy sitting area, media space, or home office to suit your needs. Tucked away in a desirable, family-friendly neighbourhood, this exceptional residence is just minutes from public and Catholic schools, shopping, and everyday conveniences. Enjoy the serenity of backing onto no rear neighbours, offering privacy and peace. A spacious two-car garage provides ample storage and convenience, while the unfinished lower level presents a luxurious blank canvas- ready to be transformed into your dream entertainment space, gym, or private suite. This is more than just a home-it's a lifestyle of comfort, privacy, and understated elegance. (id:50886)
Royal LePage Proalliance Realty
407-A Main Street S
Guelph/eramosa, Ontario
What a fantastic opportunity to own and enjoy this bright, 2-story, semi-detached starter home. With 3 bedrooms, 2 bathrooms, a walk-out basement, and parking that fits 7 vehicles, this is a great starter or possible multi-generational home. As soon as you enter the home, you will be welcomed with a spacious living room that is accompanied by a large window that brings in a lot of natural light. The cute eat-in kitchen and a 2-piece bathroom complete the main floor. Up the stairs you will find 3 spacious bedrooms and an updated 4-piece bathroom. The fully walk-out basement is partially finished and has a rough-in for a future bathroom. It offers various options for those that are in need of an additional space, extended family, teenagers, a home office, or just a large Rec room to entertain family and friends. The partially fenced private backyard is ideal for summer fun and relaxation. Just recently renovated and freshly painted, this home is conveniently located minutes from Rockwood Conservation Area, with access to hiking, swimming, and camping, as well as a short drive to the Acton and GO Station, making commuting a breeze. Move to Rockwood, a small, quaint town that also offers great schools (French immersion, Catholic, and public school). (id:50886)
RE/MAX Real Estate Centre Inc
302 - 50 Market Street
Gananoque, Ontario
Welcome to Unit 302 at The Commodore, where breathtaking River views meet effortless, maintenance-free living in the heart of the Thousand Islands. This bright and spacious condo offers just under 1400 sq. ft. with 2 bedrooms and 2 full bathrooms, designed for comfort and connection. The large open-concept living and dining area is framed by expansive windows overlooking the St. Lawrence River-a stunning backdrop whether you're entertaining, relaxing, or simply enjoying your morning coffee. Step out onto your private balcony and take in the ever-changing river views and island scenery. The unit includes one underground parking space plus two outdoor spots-a rare find that adds flexibility and convenience. Inside, you'll find in-suite laundry, generous storage, and a well-maintained interior ready for your personal touch. Life at The Commodore means peace of mind and community-beautifully landscaped grounds, a pet-friendly environment, and access to great amenities including a fitness center, party room, workshop, and bicycle storage. From here, you're just a short walk to the Gananoque Playhouse, waterfront trails, marina, restaurants, and local shops. Discover why The Commodore remains one of Gananoque's most desirable addresses-easy living with an incredible riverfront lifestyle. (id:50886)
Royal LePage Proalliance Realty
165 Victoria Avenue
Gananoque, Ontario
Homes have a story, the story of this home began in 1900, when Gananoque was pretty different. But many things remain the same, this home is only a stone's throw from the Gananoque River, and two blocks from Agnes Maule Machar Park, where you can explore the shores of the St Lawrence River. Things inside the home have certainly changed, the porch has been closed in, to enjoy the space in three seasons, the entry is bright and leads to a living room with gas fireplace, there is a large dining room with some original brick exposed and this leads to the kitchen, which in part of an addition to the home and opens out to the fenced yard with a newer deck! Upstairs is an updated bath and three bright bedrooms, through one of them you'll find a bonus den, which is being used as a bar and entertainment space, but it can be anything you want! The floors are updated; the shingles are 2019 and the story of 165 Victoria Avenue is ready for a new chapter! (id:50886)
Royal LePage Proalliance Realty
194 Montgomery Street
Meaford, Ontario
Tucked among the trees on a private ravine lot backing onto the Georgian Trail, this beautifully updated 3-bedroom, 1.5-bath home is located on one of Meaford's most sought-after streets. Enjoy the perfect blend of privacy, nature, and modern comfort - ideal for year-round living or a weekend escape.Inside, enjoy the open-concept layout with vaulted ceiling, features a fully renovated kitchen with premium Bosch appliances, elegant quartzite countertops, and updated flooring throughout. A stunning wood-burning fireplace and custom feature wall anchor the living space, creating a warm and inviting atmosphere.The bright 3 season sunroom offers a peaceful view into the forested ravine - a perfect spot to unwind. Both bathrooms have been tastefully updated, and the home's functionality shines with an attached double car garage and ample parking for guests or recreational vehicles.With easy access to the Georgian Trail and just minutes to Meaford's waterfront, shops, and dining, this is a rare opportunity to own a turn-key home in a prime location. (id:50886)
Royal LePage Locations North
151 Primrose Way
Kingston, Ontario
151 Primrose Way...This surprising, delightful home is tucked away downtown Kingston on a quiet lane. Lovely and private, with an artistic sensibility! There's an attention to detail throughout, from the entryway, the lush rear garden, to the two bedrooms on the upper level. The Master has a built-in wardrobe and a door leading to a deck area. The modern eat-in kitchen is bright and open with a handy walk-in pantry and newer fridge and induction range included. The living room features a new (Dec 2023) gas fireplace that heats the entire home. The upstairs 4 pc. bath has a clawfoot tub, and a one-of-a-kind custom sink and stand crafted by a local artisan. The main floor Sunroom has a 2 pc. bath and European-style washer/dryer combo (F.W. Black, 2023) . This space is a wonderful place to relax or work, with views of the garden, interlocking patio and raised garden beds. It has two new doors and windows, and the home is freshly-painted throughout. (The pantry has a dryer electrical plug and venting still in place if so desired) It is a charming home, close to all that the City has to offer and more! Walk to Queen's University and the vibrant Skeleton Park. (Efficient on-demand rental hot water heater is installed. Average monthly Utility costs $211+ hst including gas, electric and water/sewer.) The driveway could be extended several feet to allow for additional parking. (id:50886)
Sutton Group-Masters Realty Inc.
642 Boat Lake Road
South Bruce Peninsula, Ontario
BOAT LAKE FAMILY RETREAT! This incredible property offers a main house, 2 story bunkie, smaller bunkie with loft, an outdoor covered bar, fire pit and outdoor numerous seating areas. The Conservation Land backdrop (46 Acres) creates a quiet and secluded retreat for the family. The log home blends beautifully with it's natural environment with an interior show casing modern design and finishes. (Professionally designed) This bungalow features 3 bed 2 baths, living room, dining room, updated kitchen, family room with f/p and exudes warmth and character only a log home brings. The Rec room has heated floors and an airtight wood stove. The secondary home/bunkie is perfect for visits from family and friends with main floor living room with f/p, kitchen and 2 bedrooms upstairs. Entertain in the covered bar, enjoy the fire pit or relax in the hot tub. Only 30 second walk to Boat Lake for endless summer days on the water. Boat Lake Cottagers Association owns water access and roads. See our video for a true reflection of this unique property. (id:50886)
Sutton-Sound Realty
4519 Portland Avenue
Frontenac, Ontario
Pride of ownership shines in this beautifully restored 2.5-storey limestone home in the heart of Sydenham. Rich in history, this home was originally the Switzer Hotel in the 1850s and even served as a meeting place for council before the town hall was built. Today, its a fully renovated, move-in-ready home offering a perfect blend of heritage charm and modern updates. Situated on a quiet street, this spacious home features 3 bedrooms, 2 full bathrooms, and large principal rooms throughout. The main floor offers a bright living room with a propane fireplace (2019), a completely renovated kitchen (2021) with included appliances, and an updated 4-pc bath. The second floor includes a 3-pc bath (gut-renovated in 2021), two generous bedrooms, and access to the 2-storey annex, which houses the third bedroom - currently used as an artist studio/office with three walls of windows. The home sits on a beautifully landscaped lot with municipal water service, and includes a detached garage and garden shed, both with power. Exterior features include the original limestone construction, a brand-new metal roof (2024), updated vinyl windows, and low-maintenance finishes. The annex was fully re-insulated and re-sided in 2018, with new windows throughout. Other updates: electrical panel, new flooring, doors, paint, and laundry/mudroom (2020). Upper patio at the back of the property has water and electricity access - perfect for future outdoor entertaining. Located just a short walk to schools, parks, trails, and Sydenham Lake Beach ("The Point"), this property offers the rare opportunity to own a piece of local history with all the modern conveniences already in place. Nothing left to do - just move in and enjoy everything this special home and community have to offer! (id:50886)
Royal LePage Proalliance Realty
230 Honeywood Avenue
Kingston, Ontario
This beautifully designed home, located in the highly desirable East End community of Greenwood Park, seamlessly blends modern convenience with timeless charm. Thoughtfully crafted to suit today's lifestyle, it offers a spacious and versatile layout that caters perfectly to family living, entertaining, and everything in between. The heart of the home is its inviting living room, where a warm and welcoming ambiance flows effortlessly from the kitchen, making it the ideal gathering space for both everyday moments and special occasions. The expansive dining room adds an elegant touch, creating the perfect setting for dinner parties, holidays, or intimate evenings with friends. Upstairs, you will find 3 generously sized bedrooms, including a luxurious primary suite complete with a walk-in closet and a private ensuite bathroom. A versatile loft adds extra flexibility to the second level, whether you envision a bright home office, cozy sitting area, or a fun playroom. This space adapts to your needs. A full bathroom completes the upper floor, providing comfort and convenience for family or guests. The lower level offers even more living space, featuring an additional bedroom, a full bathroom, an office, and a recreation room. Step outside to discover the true showpiece of this property, an expansive backyard oasis surrounded by mature trees. Offering unmatched privacy, it is a natural sanctuary where you can host summer barbecues, relax in quiet solitude, or appreciate the beauty of the outdoors. Additional highlights include a 2-car garage and an unbeatable location close to the Waaban Crossing Bridge and Hwy. 401, ensuring a quick and easy commute. This is more than just a house; it is a home where privacy, style, and comfort come together in one extraordinary package. Don't miss the opportunity to make it yours. Schedule your private viewing today. (id:50886)
Exp Realty
601 - 610 William Street
Gananoque, Ontario
Bright and spacious top floor condo featuring two bedrooms plus den and stunning views of the St. Lawrence River. This open concept unit offers large windows that fill the space with natural light. Updates completed just a few years ago enhance the modern layout, while the den provides a perfect space for a home office or guest room. Located in a well maintained building, close to all amenities and waterfront trails. This property must be seen in person to be fully appreciated. Book your showing today. (id:50886)
RE/MAX Finest Realty Inc.
103 Granite Drive
Huntsville, Ontario
It begins with 2.5 acres of pure privacy! Where the noise fades, the light filters through the trees, & every room reflects a simple belief: home should make life better, not busier. Built in 2021 with intention in every detail, this home balances modern living with natural connection. Four bedrooms, four bathrooms, an attached two-car garage, a fully finished walkout with its own kitchen & private access, & well over $140,000 in upgrades. Quietly luxurious. Functionally brilliant. At the heart of the home, a gorgeous custom kitchen steals the show - quartz counters, an oversized island, gas range with pot filler, soft-close cabinetry & the thoughtful upgrades you actually want behind drawers & doors. Yes, there's a walk-in pantry too. The floor plan flows seamlessly into the dining & living area, where soaring ceilings, a statement fireplace, & walkout access to the deck create an easy indoor-outdoor rhythm. Not a neighbour in sight. A dedicated laundry room keeps daily life organized but out of view. The primary suite gives you space to exhale, with a dreamy ensuite featuring a soaker tub, tiled walk-in shower, double vanity & a generous walk-in closet. On the opposite wing, two guest bedrooms and a full bath complete this level. Downstairs, the walkout level is a full extension of the home, complete with second kitchen, large living area, 4th bedroom, office/gym, full bath & private entrance. For guests, in-laws, investment, or multigenerational living, this space adapts with ease.Outside, nature does the rest. Covered porch mornings. Sunlit deck lunches. Wandering paths. Kids & pets roam free.Only 15 minutes from Huntsville, but it offers the kind of quiet most people spend years trying to find. Tarion warranty. ICF foundation. Fibre optic internet. Central air. Automatic generator. It's more than privacy, more than design, more than comfort. It's all of it, together. (id:50886)
Peryle Keye Real Estate Brokerage
59 Church Street S
Clarington, Ontario
Terrific Starter Or Downsizer. Detached 3 Bedroom Brick Bungalow In The Quaint Villiage Of Orono. Surrounded By Greenspace & Crown Land. Walking Distance To Orono's Downtown Shops & Orono Fair Grounds. New Steel Roof, Newer Gas Boiler, New Side Entry Door. Truly Open Concept Floorplan With Cathedral Ceilings Throughout and Large Windows. Sunny Living Room With Fireplace, Newer Wide Plank Laminate Floors, Open To Dining & Kitchen Area, Breakfast Bar, Granite Counters, Heated Tile Floor, Stone & Glass Backsplash . 4 Piece Bathroom With Modern Updated Cabinetry. 3 Nicely Sized Bedrooms. Partly Finished Basement With Seperate Entrance, Brick Fireplace With Gas Insert, Bar Area & Large Storage Room. Easily Finish The Basement as a Nanny Suite or Income Apartment. Small Town Living With All The Amenities & Quick Access To Hwy 115 & 407. Cozy Natural Gas Heat , Heated Floors & Two Fireplaces! (id:50886)
Royal Service Real Estate Inc.
113 Copper Street
Sudbury, Ontario
Welcome to 113 Copper Street! This all-brick duplex with a detached garage is completely vacant, allowing you to move right in and choose your own tenant — or simply add this property to your rental portfolio. The spacious main floor features a large eat-in kitchen, bright living room, three bedrooms, and in-suite laundry. The lower level offers a two-bedroom unit with an open-concept kitchen and dining area, along with its own laundry facilities and dishwashers. Hot water heating, brand-new shingles, and a prime South End location complete this superb investment opportunity. (id:50886)
John E. Smith Realty Sudbury Limited
113 Copper Street
Sudbury, Ontario
Welcome to 113 Copper Street! This all-brick bungalow with a detached garage is completely vacant and ready for immediate occupancy. The spacious main floor features a large eat-in kitchen, bright living room, three bedrooms, and convenient in-suite laundry. The lower level offers a beautifully finished in-law suite with two bedrooms, an open-concept kitchen and dining area, its own laundry facilities, and a dishwasher. Hot water heating, brand-new shingles, and a prime South End location make this a superb opportunity for extended family living or additional income potential. (id:50886)
John E. Smith Realty Sudbury Limited
207 King Street
North Perth, Ontario
Welcome to 207 King Street. An impeccably maintained 3-bedroom, 1.5-bath home that blends timeless charm with modern upgrades. Gutted and fully renovated within the last 15 years, this property features updated electrical and plumbing systems, ensuring comfort, safety, and long-term value. Evident pride of ownership shines throughout, making this home truly move-in ready. The attached heated shop, built in 2018, offers over 800 sq ft of insulated workspace with high ceilings and electrical service. (id:50886)
Royal LePage Don Hamilton Real Estate
1440 Pebblestone Road
Clarington, Ontario
Guaranteed income - this property pays for itself! Welcome to 1440 Pebblestone Road, a charming bungalow with a separate side entrance to an in-law suite nestled on a sprawling 11.85 acres in the heart of Courtice. This property offers the unique and rare opportunity to have guaranteed yearly income paid by two mobile cell phone provides (more details available upon request).Featuring a massive 4 car detached garage and workshop with hydro and wood stove. This brick & stone 3 bedroom home features a spacious and inviting layout with hardwood throughout, complete with a bright living room, an updated kitchen with granite countertops and stainless steel appliances, and a formal dining area. The lower level provides an additional kitchen, recreation room with a cozy fireplace and living area - making it an ideal entertainment space or in-law suite. The expansive land provides endless opportunities for all uses, whether it's for a hobby farm, gardening, or whatever your hearts desire. Ideally located near schools, parks, shopping, and major commuter routes, this home delivers the perfect balance of peaceful countryside living and the convenience of being close to town. Massive paved driveway provides parking for 20+ vehicles. No sidewalk to maintain. (id:50886)
Royal LePage Frank Real Estate
80 Fry Crescent
Clarington, Ontario
Welcome to your dream home with in-law suite potential! This beautifully cared-for 3-bedroom, 4-bathroom detached home offers over 1,700 sq. ft. of thoughtfully upgraded living space in a warm, family-oriented neighbourhood. The bright and inviting layout features a modern renovated kitchen with stainless steel appliances, abundant cabinetry, and stylish finishes - perfect for everyday living and entertaining alike. Upstairs, you'll find 3 spacious bedrooms with generous closets, while 4 updated bathrooms throughout the home add comfort and convenience. The fully finished basement is a highlight, offering endless possibilities for an in-law suite, multi-generational living, or a great hangout space. Complete with a bathroom, wet bar, and open living area, its ready to be customized to suit your family's needs. Outside, enjoy a fully fenced backyard designed for barbecues, gardening, or simply relaxing in your own private escape. Extras include: stainless steel appliances, heated bathroom floors, updated flooring, plenty of storage, and a fenced yard. Ideally located close to excellent schools, parks, shopping, public transit, and with quick access to Hwy 407 & 401, this home delivers comfort, flexibility, and a fantastic location all in one! ** This is a linked property.** (id:50886)
Peak Realty Ltd.
856 Pine St
Sault Ste. Marie, Ontario
Charming All-Brick Bungalow | 2+2 Beds | Attached Garage | Private Backyard Welcome to 856 Pine Street. This solid, all-brick 2+2 bedroom home has been meticulously maintained and is move-in ready, this home combines timeless construction with modern comfort. Step inside to discover gleaming hardwood floors throughout the main level, reflecting an abundance of natural light from large windows. The spacious living and dining areas create a warm, inviting atmosphere—perfect for entertaining or cozy nights in. The main level offers two generously sized bedrooms, while the finished lower level boasts two additional bedrooms and a bonus space, ideal for extended family, a home office, or guest space. There is plenty of flexibility for in-law or rental potential. Enjoy the convenience of an attached garage, with direct access to the home, and unwind in your private, fully fenced backyard, surrounded by mature trees—perfect for relaxing, gardening, or outdoor dining. Located close to schools, parks, shopping, and transit, this property offers the perfect blend of comfort, space, and location. Don’t miss your chance to call this charming place your new, home sweet home! (id:50886)
Royal LePage® Northern Advantage
265716 25th Side Road
Meaford, Ontario
18 treed acres with trails, apple orchard, vegetable gardens, covered porch on two sides, expansive deck spanning the full back of the home, and multiple outdoor entertaining areas, all while living in a beautiful, modern log home. Sound like the paradise you are looking for? 5 mins outside of the amenities of beautiful Meaford, this gorgeous Cape Cod style home is freshly renovated and waiting for you. Original hardwood floors on both levels. Recent updates include a brand new stylish custom kitchen, perfect for entertaining, and freshly remodeled luxurious primary bathroom. The attached screened in porch is perfect for warm summer evenings. Sun basked family room with direct access to the back deck through brand new over sized patio doors. Cozy living room includes an air-tight wood stove for chilly evenings. Upstairs you will find the generously sized primary bedroom and bath, along with two additional bedrooms sharing a full bath. Also on this level is a quaint reading nook and a double desk loft office. A full unfinished basement, with great ceiling height, perfect for storage or awaiting your finishing touches. A new geothermal heating system was installed in 2018 so you will have years of highly efficient heating and cooling to look forward to. Attached one car garage with brand new garage door, with inside entry to the laundry/mudroom, gives easy access to the kitchen as well. This is a fantastic opportunity for you to get away from it all! (id:50886)
Century 21 Millennium Inc.
118 - 169 Jozo Weider Boulevard
Blue Mountains, Ontario
SHORT-TERM RENTAL OPPORTUNITY! Experience the ultimate in convenience and comfort at this stunning, fully renovated 3-bedroom, 2-bathroom condo. Located in the highly sought-after Mountain Walk community, this ground-floor unit is just a few steps away from the vibrant Blue Mountain Village and the ski lifts. Step inside to discover a beautifully updated space, featuring a brand-new kitchen, renovated bathrooms, and new flooring throughout. The cozy living area, complete with a charming gas fireplace, offers a perfect place to unwind after a day on the slopes, all while enjoying picturesque views of the ski hill from your walk-out patio. The condo's primary suite, located on the second floor, boasts a private ensuite, offering a tranquil retreat with a 3-piece ensuite. With its prime location, you and your guests can easily walk to local restaurants, shops, and all the exciting events and concerts happening in the Village. This property presents a fantastic opportunity for investors, boasting a strong history of rental revenue and the coveted short-term rental (STR) zoning. The unit is being sold fully furnished (furniture is almost new). It is not enrolled in the BMVA, which means no additional fees. The opportunities are truly endless for this turnkey property in Ontario's premier four-season destination! It's also just a short drive to the charming towns of Collingwood and Thornbury, and the beautiful Georgian Bay. HST is in addition to but can be deferred as a HST registrant. Not part of the BMVA. The outside of the building is getting a facelift FALL 2025. To Be completed prior to the Busy Season. (id:50886)
Century 21 Millennium Inc.
188 Padfield Drive
Clarington, Ontario
This stunning 2+2 bedroom bungalow sits on a premium 80-foot reverse pie-shaped lot backing onto Watson Farms, offering breathtaking views from nearly every room and all outdoor living spaces. The home boasts sits at the quiet end of the street with beautiful landscaping, a hardscaped 4-car driveway, a front lawn lined with tall cedars for privacy, a durable metal roof, and a two-car garage with direct access from inside the home. Designed for relaxation and entertaining, the yard features a hot tub, a spacious two-tiered deck, and a large shed built on a concrete pad with loft storage. Inside, the smart open-concept layout showcases gleaming hardwood floors, while modern upgrades include a newer furnace, air conditioner, and an owned tankless hot water tank. A fully finished basement extends the living space with two additional bedrooms and a full washroom, making it perfect for families or overnight guests. Combining location, design, and convenience, this home truly checks every box. (id:50886)
RE/MAX Hallmark First Group Realty Ltd.
10 Philips Road
Whitby, Ontario
Estate-Style Bungaloft in Macedonian Village, Brand New with Tarion Warranty. Welcome to 10 Phillips Road, a custom luxury bungaloft set on a 125' x 278' premium lot in the prestigious and private community of Macedonian Village, Whitby. Surrounded by nature and just a short walk to Heber Down Conservation Area, this Tarion-warranted residence offers over 4,000 sq. ft. of masterfully designed living space with rare architectural details, premium finishes, and unmatched quality. Step into the 12' foyer and experience a spacious open-concept layout with sweeping sightlines and natural light. The great room is stunning, featuring a 17-foot cathedral ceiling and a gas fireplace, which flows into a chef-inspired kitchen and formal dining area. From the Fisher & Paykel built-in appliance suite to the quartz countertops and full-height quartz backsplash. The main-floor primary suite offers the perfect balance of luxury and function, featuring an 11-foot tray ceiling with pot lights, an Oversized walk-in dressing room with custom-built-ins, a 5-piece spa-like en-suite with a curbless glass shower, double vanity, built-in speakers, central vacuum and upscale finishes. The third bedroom on the main floor can be used as an office. Basement & Expansion Potential: The unfinished walkout basement offers endless opportunities with oversized above-grade windows, two rough-in 3-piece bathrooms, and one rough-in 2-piece bathroom. Rough-ins for a security system. 10 Philips is more than a home; it's a private retreat that blends architectural grandeur with everyday functionality, situated close to trails and a park. Tarion warranty included. Immediate occupancy available. (id:50886)
RE/MAX Hallmark First Group Realty Ltd.
30 Bluewater Drive
Central Huron, Ontario
Presenting an impressive lakeside property along the beautiful shores of Lake Huron. This uniquely designed 2021 slab-on-grade, two-story home features an oversized two-car garage and is ideally situated just minutes south of Goderich in the established Lakeside community of Bluewater Beach. Residents will appreciate the short walking distance to beach access, a playground, a pavilion, and nearby trails, perfect for outdoor enthusiasts. This distinct residence, offering two plus one bedrooms and two bathrooms, is ideal for those seeking an unconventional and comfortable living experience. The upper level boasts a stunning open-concept kitchen, dining, and living room, showcasing a large kitchen island with gleaming quartz countertops and a generous walk-in pantry. The main level exhibits an urban-style vibe with a family room, utility area, a 3-piece bathroom, and a potential third bedroom or office space. The home is thoughtfully designed with two decks to enhance comfort and enjoyment of the outdoor space. Notably, the upper front deck includes ceiling fans that help circulate air, maintaining a cool environment on warm days and deterring insects, thus creating a versatile and enjoyable outdoor area for relaxation and entertainment. Additional features include a seasonal lakeview, backyard shed, natural gas BBQ hook up, plenty of parking and central vac. This is a quality home with so much to offer, we encourage you not to miss out! (id:50886)
K.j. Talbot Realty Incorporated
201 - 85 William Street N
Brockton, Ontario
You deserve the quiet privacy this spacious condo provides. Sit on your balcony and watch the comings and goings at a nearby Tim Horton's or let your eyes be swept along with the Saugeen river as it flows west beside walking trails and beyond. Now occupied by it's original owners features include inside parking, large storage locker (with water & hydro), open concept living space, and more. Come see. This move-in ready unit will more than please. (id:50886)
Peak Edge Realty Ltd.
58 Boyces Creek Court
Caledon, Ontario
Welcome to 58 Boyces Creek Court, a beautifully appointed freehold executive townhouse in the heart of Caledon East. This thoughtfully designed home spans three levels, offering both comfort and functionality. The upper floor features a brand-new laundry closet with an efficient dual washer-dryer combo for everyday convenience, while the basement includes a traditional stacked laundry unit, providing added flexibility for busy households. Three spacious bedrooms complete the upper level, including a primary suite with a walk-in closet and 4-piece ensuite, along with a well-appointed 4-piece main bath for the additional bedrooms. On the entry level, you'll find a cozy recreation room, ideal for a home office, play area, or lounge space. The main floor boasts an open-concept design with a gourmet kitchen, bright living room, and dining area. French doors lead to a large covered porch, perfect for year-round barbecuing and entertaining. At the rear, the home offers a private entrance, a double-car garage, and parking for up to five vehicles. A newly fenced side yard adds versatility, originally designed as a dog run but equally suited for bike storage, gardening tools, or children's outdoor toys. Enjoy the charm and convenience of Caledon East, with excellent schools, quaint shops, a community sports complex with pool and rinks, and nearby trails for hiking and outdoor activities. (id:50886)
Royal LePage Royal City Realty
8 Burnside Court
Collingwood, Ontario
OPEN HOUSE SUNDAY NOV. 2 12-2PM * IDEAL LOCATION!! 8 Burnside Court, a stunning family home nestled on a quiet court in Collingwood's sought-after Old Lockhart area. This 4-bedroom, 4-bathroom home is surrounded by mature trees and beautiful properties, offering a serene, private lifestyle. Step into your own backyard retreat, where a custom 18' x 36' inground saltwater pool, large hot tub & two-tiered deck await. The outdoor space is perfect for entertaining, featuring a hand-poured concrete outdoor bar, sunning deck, premium turf & stunning perennial gardens. Armour stone and a cedar privacy fence complete this backyard oasis. The heart of the home is the bright kitchen & family room, with a wood-burning fireplace, spacious 8' x 4.5' island, ample storage & stone counters. French doors open directly to the backyard, creating a seamless indoor-outdoor flow. The cozy living room & large dining room, complete with a custom fireplace, are ideal for hosting gatherings of any size. Upstairs, the oversized primary suite is a true sanctuary, featuring a walk-in closet with built-in storage & tranquil ensuite with a free-standing soaker tub placed beneath a skylight, perfect for stargazing. The second floor offers three additional bedrooms & a convenient laundry room with an extra-large linen closet. The fully finished basement adds extra living space, including a bathroom, workout room, and plenty of storage. Located just a few minutes' walk from Admiral Public School, Our Lady of the Bay Catholic High School, and Collingwood Collegiate Institute, this home's location is perfect for families. Enjoy the quiet Southern Georgian Bay lifestyle while being just a short distance from downtown, local trails, and recreation centers. *Extended list of upgrades & investments available upon request. (id:50886)
Royal LePage Locations North
1504 Golf Link Road
Midland, Ontario
Welcome to 1504 Golf Link Road, a 2-bedroom, 1-bath home set on a one acre lot in a highly sought after area just minutes from Midland. This home offers easy main-floor living with an open layout, main-floor laundry, and a comfortable flow throughout. The finished basement includes a spacious rec room and a versatile den-perfect for a home office, guest space, or hobbies. Outside, you'll find a fully fenced yard, a new driveway retaining wall, and ample parking for vehicles, trailers, or toys. The impressive 24' x 24' detached shop is insulated and powered-perfect for trades, storage, or creative projects. The septic system was replaced within the last 10 years providing extra piece of mind. The expansive lot provides ample room to garden, entertain, or simply enjoy the serenity of the surrounding nature. This property offers a rare balance of privacy, functionality, and convenience, all within easy reach of Georgian Bay and local amenities including golf, shopping, trails and more. (id:50886)
Keller Williams Experience Realty
74 Kari Crescent
Collingwood, Ontario
This beautifully maintained 4-bedroom, 3-bath bungalow blends comfort, style, and functionality. The open-concept kitchen, dining, and living area is perfect for entertaining, featuring elegant countertops, gleaming hardwood floors, and a cozy fireplace. The generous primary suite offers calming views of the pond and protected greenspace, a walk-in closet, and a spa-like 4-piece ensuite. Step outside onto the oversized back deck your own private retreat for morning coffee, alfresco dining, or simply soaking in the beauty of nature. The fully finished lower level adds even more living space with a large recreation room, walk-out to the backyard, and your own saltwater hot tub. A two-car garage with inside entry and ample storage adds to the homes practicality. All of this is just minutes from hiking, skiing, golfing, shopping, dining, and the serene shores of Georgian Bay. (id:50886)
Century 21 Millennium Inc.
1131 Brock Road
Uxbridge, Ontario
Escape the city, embrace the country. Get ready for a kaleidoscope of fall colours on this desirable 3-acre property, nestled in a prime rural location just outside Uxbridge. Only minutes to major highways, with quick access to Toronto, this is the perfect balance of peaceful country living and city convenience. This custom-built bungalow was thoughtfully designed with todays lifestyle in mind: Main floor primary suite with an enviable walk-in closet and spa-like ensuite. Open-concept living spaces filled with natural light and panoramic views. Full walkout lower level boasting three additional bedrooms, a pool table games room, and a spacious recreational room perfect for family or entertaining. Whether you're empty nesters looking to downsize to a main-floor lifestyle or a family seeking room to spread out, this home checks all the boxes. Enjoy quiet evenings surrounded by nature, yet be only a short drive from shops, restaurants, and all amenities. Desirable Uxbridge location | 3 acres of privacy | Minutes to amenities & highways. This is a property to be seen in person. Arrange your personal showing today. Please be respectful, do not go down driveway without a booked showing. (id:50886)
Century 21 B.j. Roth Realty Ltd.
505 Mckay
Windsor, Ontario
Welcome to newly renovated 505 McKay, located in a prime central Windsor area that's nestled on a quiet street. This turnkey home is perfect for investors looking to expand their portfolio or first time home buyers and downsizers. This home sits conveniently near all amenities such as shopping, restaurants, bus routes, the University of Windsor, very short walk to the riverfront, and a short drive to the Tunnel and Bridge to USA, and more. Many upgrades have been done including new vinyl siding, new lighting fixtures, updated electrical panel(2024), new flooring, fully remodeled kitchen, and 2 new bathrooms. There is parking in the rear of the home for up to 3 cars. Currently leased out for $2,000+ utilities a month. 24 hours notice required to show. Contact listing agent to book your private showing today. (id:50886)
Jump Realty Inc.
693 Southwood Way
Woodstock, Ontario
A condo with a double car garage is hard to find - and this one is a true gem! Welcome to this beautifully maintained 1+2 bedroom home in Woodstock's highly sought-after south end. Ideally located close to the hospital, 401/403 corridor, recreation centre and shopping, this property combines everyday convenience with modern comfort. Step inside to discover a bright, open-concept main floor filled with natural light, perfect for relaxing evenings or entertaining guests. The fully finished lower level expands your living space with two additional bedrooms, a spacious family room with gas fireplace, and plenty of storage for all your needs. Outside, enjoy your private backyard patio, a peaceful spot for morning coffee, evening unwinding, or hosting summer BBQs. With exterior maintenance taken care of, you can simply move in and start enjoying a low-maintenance, carefree lifestyle. This condo truly checks every box - spacious, stylish, and ready for you to call home! (id:50886)
Gale Group Realty Brokerage Ltd
29 Jackson Court
Tillsonburg, Ontario
Discover the perfect blend of comfort and convenience in this bright and inviting 2 bedroom 3 bath townhouse nestled on a ravine lot in the desirable adult active lifestyle community of Hickory Hills. The peaceful back yard backs onto the ravine so you can sip your morning coffee or tea out on the low-maintenance composite deck and enjoy nature! The main floor consist of laundry area, a bedroom at the front that can be used as a den or office, kitchen with hardwood floors and french pocket doors leading to the open concept dining and living room as well as the large primary bedroom complete with ensuite bathroom with walk in shower. The large living room/dining room area features a cozy gas fireplace, vaulted ceilings and two large skylights allowing lots of natural light to fill the space. Downstairs has lots of room to entertain in the finished rec room complete with electric fireplace to keep it cozy, bathroom as well as a bonus room with walk in closet currently set up as a spare bedroom. While the decor on the main floor is ready for your personal touch, new flooring (with the exception of current hardwood in some rooms) and a fresh coat of paint will bring this gem back to life. It's easy to envision the potential here and with the maintenance fees ($244.08 per quarter) covering the lawn maintenance and snow removal, this home is convenient and worry free. Current annual Hickory Hills Residents Association fee is $655/yr and buyers must acknowledge one-time transfer fee of $2,000. Membership provides you with access to the Hickory Hills Recreation Centre including outdoor pool, hot tub and other amenities. Please note that this community is low density permitting only two occupants per home. (id:50886)
Century 21 Heritage House Ltd Brokerage
595479 Hwy 59, Woodstock Highway
East Zorra-Tavistock, Ontario
Escape the noise of daily life at this private, peaceful retreat perched on the edge of town. Backing onto scenic farmland and offering just under 3,500 sqft of beautifully finished living space, this 4-bedroom, 3.5-bath bungalow is a rare find just minutes from downtown Woodstock. Inside, you'll be greeted by an open-concept main floor with cathedral ceilings, expansive windows, and gorgeous views from every angle. The kitchen flows into a bright living and dining area perfect for family life or entertaining. The main level features two spacious bedrooms and 2.5 bathrooms, including a 4-piece primary ensuite with soaker tub. Downstairs, the fully finished basement offers two additional bedrooms, a full bath, and a massive family room complete with a cozy wood-burning fireplace. Step out to the back deck for breathtaking views and enjoy some of the most stunning sunsets Oxford County has to offer! Also outside, you'll find mature landscaping designed for maximum privacy, a charming shed with loft and chicken coop, and ample parking. Located just minutes to schools, conservation areas, golf, Cowan Park, and more, this home is the best of both worlds: total tranquility with every convenience close by. (id:50886)
Gale Group Realty Brokerage Ltd
20 Scottswood Lane
Haldimand, Ontario
Beautiful 1944 Square foot, 3+1 bedroom 4 bathroom home on an extra large lot complete with stunningly designed landscaping. Home features 15 foot vaulted ceilings in the living room with floor to ceiling natural stone gas fireplace and hardwood floors. Off of the living room you will step into the updated eat in kitchen with granite countertops and two custom cabinets. The kitchen leads you to the private rear yard with mature trees, in-ground swimming pool and stamped concrete patio. Second floor offers large master suite with walk-in closet and ensuite bath, and 2 good sized bedrooms. Fully finished basement adds plenty of additional space with family room, full bathroom, 4th bedroom, and utility/storage space. Quiet family friendly neighbourhood. Double car garage and stamped concrete driveway add that extra bonus! Close to parks, schools, community centre, river, and shopping. (id:50886)
Right At Home Realty
4 Kerr Crescent
Ingersoll, Ontario
Fabulous Find in a Family Friendly Neighbourhood! This incredible home is way bigger than it looks from the road and is located in one of the best subdivisions in Ingersoll! Greet your guests without bumping into each other in the open and inviting front foyer w/access to fully insulated & heated 2 car garage! A few steps up from the foyer and you enter the bright, oversized living room with gas fireplace, cathedral ceiling and plenty of natural light, the updated eat-in kitchen has gorgeous granite countertops, crown molding, a double door pantry. Kitchen is conveniently located at the back of the home with access to rear deck w/pergola which is perfect for barbecuing & entertaining! A generously sized primary bedroom w/double closets, a 2nd bedroom and 3 pce bath with walk in shower surround & solar tube skylight complete the main floor. The lower level features 9 ft ceilings, a huge 3rd bedroom, 3 pce bath w/walk in shower surround, utility room with laundry & sink, a huge family room with gorgeous tiled gas fireplace, and a bonus room awaits your finishing touches to make it a 4th bedroom or office. Situated in a desirable neighbourhood offering quick access to Cami & the 401. Updates: Shingles replaced (2022) Included: Above Range Microwave, Dishwasher, Fridge, Stove, Washer, Dryer, Water Softener, Water Heater, Garage Door Opener & 2 remotes, Gas Furnace in garage, Window Coverings. (id:50886)
The Realty Firm Inc.
205 - 40 Mulligan Lane
Wasaga Beach, Ontario
Welcome to your serene retreat just off the Marlwood Golf Course in beautiful Wasaga Beach. This spacious 2-bedroom, 2-bathroom condo offers the perfect blend of comfort, convenience, and nature ideal for those seeking a peaceful lifestyle with easy access to Georgian Bay and the areas best amenities. Step inside to find open-concept main-floor living designed for both relaxation and entertaining. The bright living and dining area flows seamlessly into a well-appointed kitchen, creating a warm and inviting atmosphere. Enjoy your morning coffee or unwind in the evening on your private balcony, overlooking a tranquil backdrop of mature trees and walking trails. Recent updates include newly installed carpet throughout, with hard flooring remaining underneath should you prefer an alternate finish. The spacious primary suite features a private 4-piece ensuite, while the second bedroom and full bath provide plenty of room for guests or a home office. This quiet, well-maintained community is surrounded by walking trails and natural beauty, offering a lifestyle that feels miles away from the hustle yet you're less than a 10-minute drive to the sandy shores of Wasaga Beach and moments from Georgian Bay and Marl Lake. Additional Whether you're looking for a full-time residence, a weekend getaway, or a low-maintenance investment, this condo checks all the boxes for a relaxed, active lifestyle in one of Ontario's most scenic four-season destinations. (id:50886)
Royal LePage Locations North
8495 Appleby Line
Milton, Ontario
Escape the everyday to this custom-built haven, a rare 2.8-acre private retreat where you can awaken to the call of the wild and still be perfectly connected. Originally a cherished 1925 home, this residence was completely and thoughtfully reimagined in 2013 for maximum energy efficiency and modern comfort. The home's heart is designed for effortless connection and entertaining. The open-concept main floor flows around a gourmet kitchen, featuring a large island that's the perfect gathering point for friends after a day on the trails. Step directly from the kitchen onto the wonderful covered patio, an extension of your living space, offering an elevated, peaceful view, your new favourite place for morning coffee or evening cocktails. Upstairs, four spacious bedrooms provide quiet refuge, including a primary suite complete with a luxurious ensuite and walk-in closet. This is more than a home, it's a year-round recreation pass. From your backyard, step directly into the wilderness of Kelso Conservation and Glen Eden Ski & Snowboard Park, offering endless adventures in hiking, biking, swimming, and winter sports. The property itself is a private wonderland. A spring-fed pond with a fountain provides a serene focal point for peaceful reflection. Wander your own private wooded walking trails. Gather under the stars at the firepit. Tucked away in the woods is your ultimate escape. A private wood-fired sauna complete with a cold plunge, offering a restorative ritual after a long hike or ski. Car enthusiasts and hobbyists will love the double car garage with a loft, offering a perfect space for projects or future development. And for the artisan or entertainer, a separate workshop with a pizza oven adds a unique, creative touch. This exceptional property offers a dreamy blend of country charm, modern convenience, and immediate outdoor adventure. It's where your love for the natural world meets your desire for a sophisticated, connected life. Your adventure starts here. (id:50886)
Royal LePage Meadowtowne Realty Inc.
12 Siskind Court
Chatham, Ontario
Nice 56.70 x 110.00' mature residential building lot located in central Chatham, short walk to CKHA and downtown. Lot is zoned RL2 Uses Permitted: Single Detached Dwelling, Semi-Detached Dwelling Unit, Semi-Detached Dwelling, Duplex Dwelling, Group Home. The Buyer must satisfy themselves with verifying services, building requirements and all cost's associated with utility connections. Any questions regarding permits ect.. can be directed to Municipality Of Chatham Kent Building Department at (519) 360-1998 (id:50886)
Realty House Inc. Brokerage
24 Whitewood Drive
Whitchurch-Stouffville, Ontario
Welcome to 24 Whitewood Road, a masterfully designed luxury residence by award-winning Geranium Homes situated in the heart of Ballantrae, one of Stouffville's most coveted enclaves. This New Never Lived-in property is set on a one acre lot, this stately home combines elegant architecture, refined finishes, and modern conveniences, offering a lifestyle of sophistication and comfort. Step inside to discover an expansive floor plan highlighted by soaring ceilings, custom millwork, and a blend of timeless design with contemporary upgrades. Featuring 4 bedrooms, 6 bathrooms, library, office, in an elegant open layout. Gourmet kitchen with Sub-Zero & Wolf appliances, butler pantry, and broom closet. Second-floor laundry room. 4-car garage with parking for up to 6 vehicles. Spacious principal rooms with premium finishes throughout. Private and serene setting, close to golf, schools, shops, Hwy 404/407 & GO transit. (id:50886)
On The Block
404 - 175 Bamburgh Circle
Toronto, Ontario
Tridel Luxurious Well- Maintained Condo, Rarely Found 1,785 Sq Ft with (3) Parking Spaces & 1 Locker, Clean & Bright, The Unit was Renovated from Ceilings to Floors, leaving no corner Untouched, Quartz Window Sill Ledges Thru-Out, Quartz Kitchen Countertops, Laminate Floors Thru-Out, Custom Made Closet Organizers, Built-In Shelves & Wall Units, Double Sink Vanity In Ensuite, Shower Stalls in 2 Bathrooms, Spacious Den w/Window & French Doors Can be 3rd Bedroom, Lots of Pot Light, Steps To TTC, Supermarkets, Restaurants etc,Close To Hwys, Move-In Condition. **Internet & Cable TV Included in Condo Fee.** (id:50886)
Aimhome Realty Inc.
3202 - 55 Cooper Street
Toronto, Ontario
Rare 10-ft ceilings with floor-to-ceiling windows and unobstructed panoramic city views! Spacious 1+Den layout, featuring an oversized Den ideal for home office or guest room. Sleek open-concept kitchen with built-in Miele appliances, quartz countertops, and engineered hardwood floors.Enjoy world-class amenities: state-of-the-art fitness centre, indoor pool, theatre, rooftop terrace with BBQ, party/meeting rooms & 24/7 security.Prime waterfront location-steps to Lake Ontario, Sugar Beach, Farm Boy, Loblaws, restaurants & transit. 10-min walk to Union Station, 7-min walk to P.A.T.H ! Locker included. Rent covers high-speed internet & Unity premium gym membership! (id:50886)
Rife Realty
3 Temple Manor Road
Brampton, Ontario
Exquisite Townhome: three-storey, 2,600 sqft. above grade living space, freehold corner offering the grandeur and privacy of a detached home. With soaring 9-foot ceilings, 4 spacious bedrooms, 4 modern bathrooms, separate living and dining /great room, huge balcony and a double garage, this meticulously crafted residence surpasses most detached and semi-detached homes in size, style, and quality. Large, strategically placed windows bathe the interior in natural sunlight, amplified by its coveted corner position, while the exterior showcases timeless stone and brick craftsmanship. The main floor is designed for adaptability, featuring a generous family room that can serve as a fifth bedroom, home office, or rental suite. It includes a 4-piece bathroom, utility room and laundry with the option to add a compact kitchen, making it ideal for extended family or income potential. The second floor boasts a state-of-the-art kitchen with premium appliances, a convenient 2-piece bathroom, and a spacious great room seamlessly integrated with a dining area. This opens to an expansive balcony, perfect for entertaining. A separate living room and adjacent den offer additional space for relaxation or work. The third floor is a haven of comfort, featuring a lavish primary bedroom with a 4-piece ensuite and large walk-in closet. Three additional well-sized bedrooms share a modern 4-piece bathroom, ensuring ample space for family or guests. Prime Location and Lifestyle: Nestled in a serene neighborhood, this corner townhome offers a private side yard and the feel of a detached home. Its prime location is steps from top-rated schools, fine dining, public transit, scenic trails, parks, and major highways (407, 401), blending tranquility with convenience. Offering detached quality at a townhome price, this sunlit, stone-and-brick masterpiece is a rare opportunity. Schedule your private viewing today to experience its elegance firsthand. (id:50886)
Homelife Landmark Realty Inc.
Bsmt - 18 Fireside Drive
Brampton, Ontario
Welcome to This Professionally Finished one and half years old Legal Basement Apartment! Spacious 3-bedroom apartment featuring an upgraded full bathroom with standing shower, open-concept kitchen, living, and dining area, and laminate flooring throughout with tiled kitchen. Enjoy ample natural light from large windows in all bedrooms. Private side entrance. Separate laundry for basement. 2 driveway parking spaces. Bright and functional layout. Perfect for small families or professionals. Don't miss out on this move-in-ready home! (id:50886)
Proedge Realty Inc.
Lower - 714 Grandview Drive
Oshawa, Ontario
Bright and spacious all inclusive 1-bedroom suite available for lease in a legal duplex, featuring a ground-level walk-out with large above-grade windows that fill the space with natural light. This thoughtfully designed unit includes a private entrance with soundproof and fire-rated insulation, tandem parking for two vehicles on a double driveway, and sits on a premium 50' x 139' lot with a fully fenced backyard and convenient storage shed. All utilities-heat, hydro, water, and water heater-are included, offering truly hassle-free living. Located just steps from parks and nearby amenities, and minutes to golf courses, schools, Oshawa GO Station, and Hwy 401, this inviting suite is ideal for a quiet single professional or a couple seeking comfort, privacy, and convenience in a well-connected neighbourhood. (id:50886)
Homelife/bayview Realty Inc.

