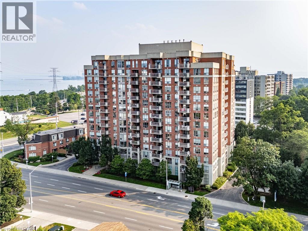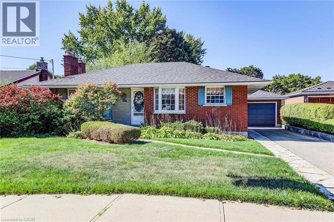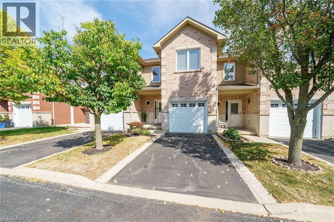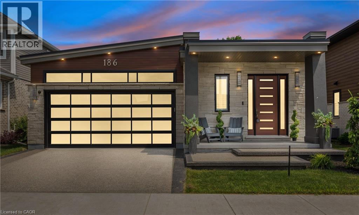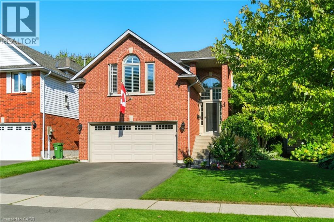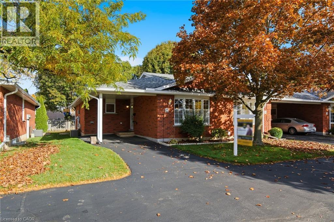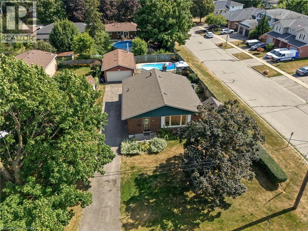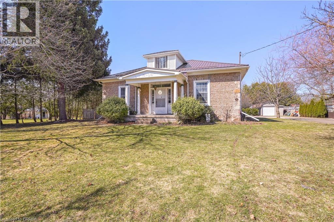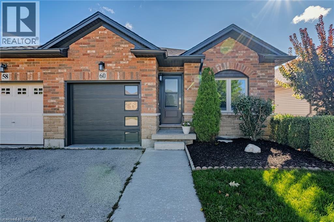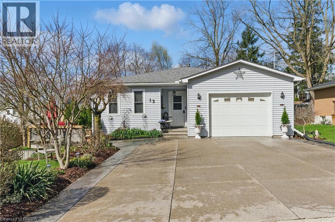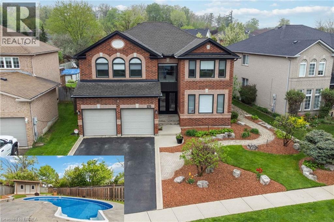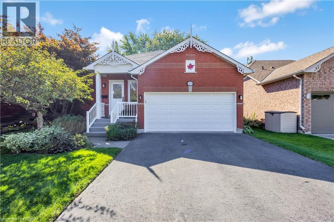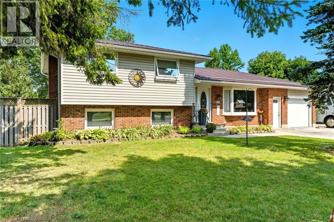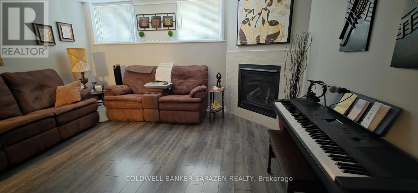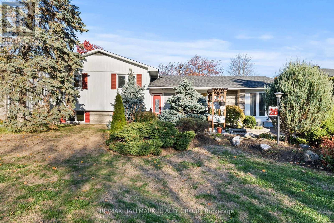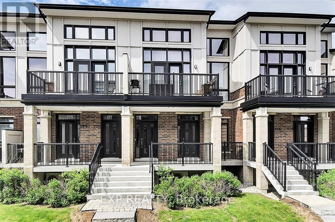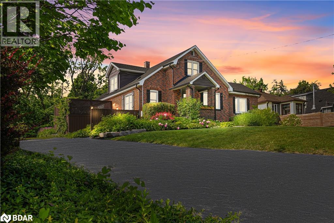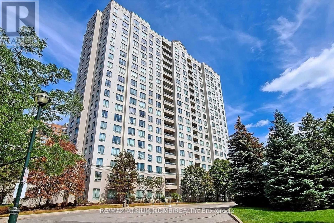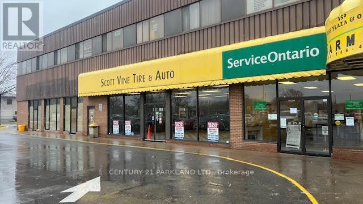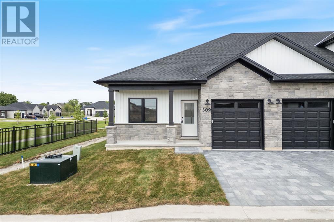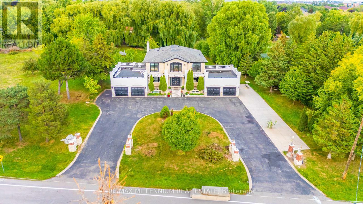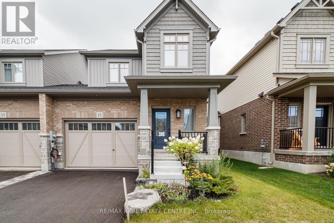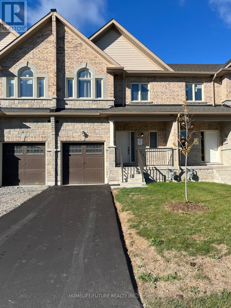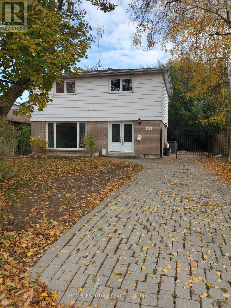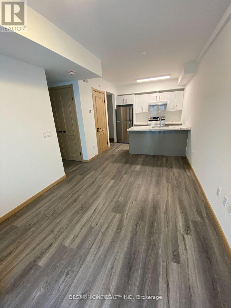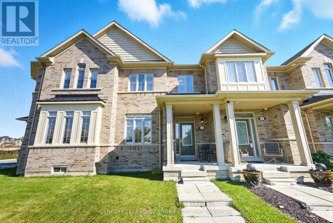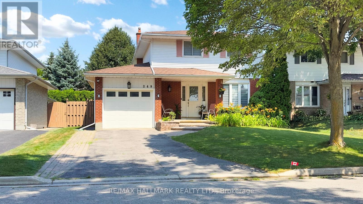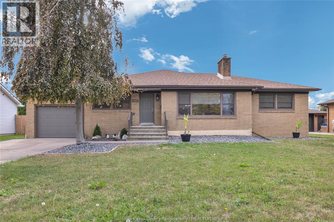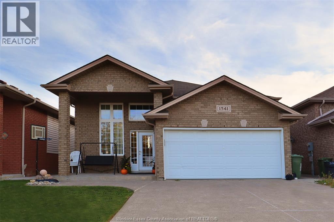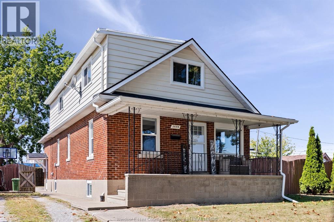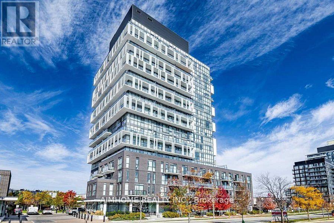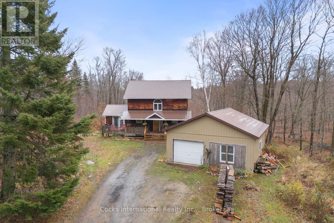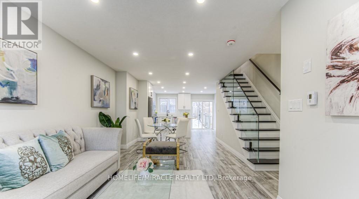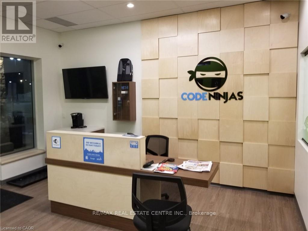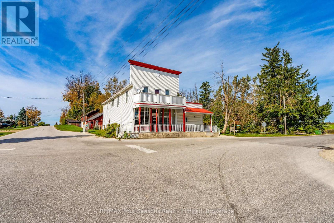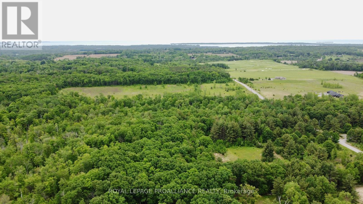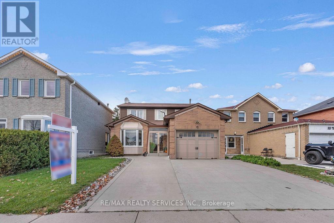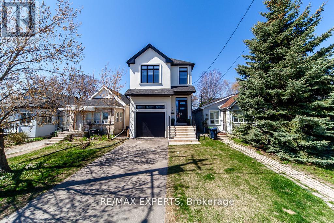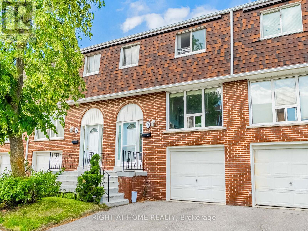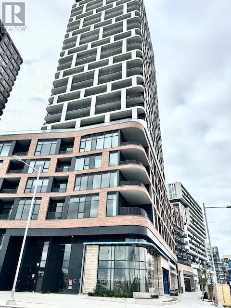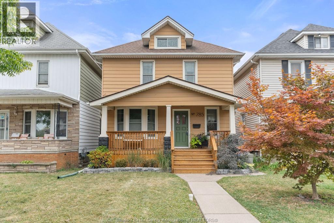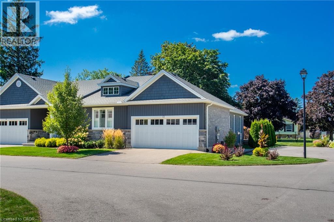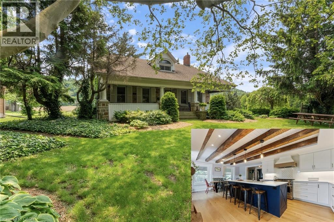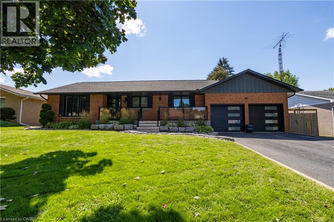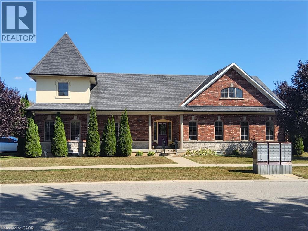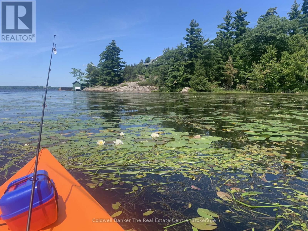442 Maple Avenue Unit# 401
Burlington, Ontario
Welcome to downtown Burlington living at its finest! This beautifully updated condo offers over 1,100 sq. ft. of bright, carpet-free living space, featuring 2 spacious bedrooms and 2 full bathrooms. The second bedroom is a multipurpose room - equipped with a built in Murphy bed (installed in 2024) for guests - but can also be used as an office or comfy den. The kitchen has the perfect layout for everyday living and entertaining, having been fully renovated in 2024 with brand new appliances, new cabinetry designed for optimum storage and a stunning quartz countertop and backsplash. New flooring was installed along with new window coverings throughout. A brand new washer and dryer were added in 2024. Both bathrooms were refreshed with new vanities and toilets (2025). This location is ideal. You're just steps away from Lake Ontario, Spencer Smith Park, Burlington Beach, the Brant Street Pier, and a wide variety of shops, restaurants, and cafes. Joseph Brant Hospital, highway access, and the GO station are all close by for added convenience. The building is well-managed and includes top-tier amenities such as a concierge, pool, hot tub, sauna, party room, games room, guest suite and more. One owned parking space (with ability to install EV charger) and a storage locker are included. Perfect for those looking to downsize without compromise, this move-in-ready condo offers an exceptional blend of comfort, location, and lifestyle. Included in the condo fees: Heat, hydro, Central Air, Bell Cable & Internet, common elements, snow removal, windows, building maintenance, building insurance, property management. (id:50886)
Keller Williams Edge Realty
378 Stevenson Street N
Guelph, Ontario
Beautifully maintained 3-bedroom, 2-bath bungalow with a separate entrance to an In-Law suite in Guelph’s desirable General Hospital area. This well-built home offers a functional layout and plenty of space for families or multi-generational living. The main floor features three bright bedrooms, a full bath, and a spacious living area filled with natural light. The very bright kitchen boasts ceramic tile flooring and a lovely bay window. Brand new carpeting throughout, with hardwood floors underneath in great condition if desired. The lower level offers a complete in-law setup with a separate entrance, kitchenette, bedroom, full bath, and a large rec room with one of two cozy gas fireplaces — perfect for extended family, guests, or rental potential. Additional features include central vac throughout, two stoves, and a stand-up freezer. Outside, you’ll find a detached 17.7’ x 23.7’ garage providing excellent space for contractors, hobbyists, or extra storage. Centrally located within walking distance to public and Catholic middle and high schools, parks, and all amenities. Clean, solid, and full of potential — this is the perfect home to make your own in one of Guelph’s most convenient neighbourhoods. (id:50886)
Shaw Realty Group Inc.
81 Valridge Drive Unit# 36
Ancaster, Ontario
Beautifully appointed townhome in one of Ancaster's finest areas offering 1600 s.q ft. plus a finished basement. Enjoy an open concept floor plan with a large kitchen with ample cabinets & a large breakfast counter with seating. Entertain in style in the bright spacious living room with fireplace & separate dining area with patio doors to a pretty back yard offering serenity and privacy. Enjoy 3 spacious bedrooms, a primary with a walk-in closet and ensuite privilege. This home also features a 2 pc. powder rm, hardwood floors, attached garage with inside entry, charming front porch, updated lighting, shingles ( 2016), furnace, central air (2022), gas hook up for BBQ, large linen closet and so much more. The professionally finished basement includes a large recreation room, 3 pc. bathroom, storage area and more. This home is located in a charming enclave of townhomes with low condo fees. Located close to top-rated schools, parks, conservation trails, and quick highway access. Just move in and enjoy all that Ancaster has to offer! (id:50886)
Royal LePage State Realty Inc.
186 Timber Trail Road
Elmira, Ontario
SPECTACULAR ONE OF A KIND HOME! Welcome to this stunning, energy efficient, smart home with $422k in owner upgrades and $250k in builder upgrades! This executive style 1+1 bed bungalow, located just outside Waterloo, in Elmira, provides the conveniences you didn't know you needed. Enjoy your very own home technology assistant (AKA Josh) which controls the lights, fireplaces, speaker system, custom electric blinds and much more. This home offers owned solar panels which generate enough power to cover the majority of your hydro costs, year round and a comprehensive Tesla generator system is in place as back up, should you need it. Stepping into the home you'll be amazed by the soaring 13.5 ft high ceilings in the main living space. An entertainers dream Kitchen, living and dining area, all centered around the floor to ceiling porcelain surround fireplace and exquisite kitchen hood range and cabinetry. Many unique features enjoyed in this main kitchen and dining space including a pot filler at your coffee bar, a bar area with wine cooler, high end appliances and stunning quartz countertops. The oversized primary bedroom features a massive ensuite with walk in porcelain shower & large walk in closet. Doors off the living room and primary bedroom lead to your very own private backyard oasis with covered deck, luxury hot tub and underneath the deck you'll find a workshop fully enclosed in concrete. The 2 car garage enjoys heated epoxy floors, 2 electric EV chargers, high end cabinets & an additional heater for your convenience. The basement provides great inlaw potential or additional living space, perfect for entertaining, with in floor heating, a custom wet bar/ kitchenette open onto a large living room with built in electric fireplace, space for dining or games and tons of storage. A bedroom with a walk-in closet and a 3 piece bathroom complete this level. There is so much to see with this thoughtfully designed & fully custom home. Book your private tour today! (id:50886)
Royal LePage Wolle Realty
36 Pinecreek Road
Waterdown, Ontario
Discover this spacious and thoughtfully updated 2-storey home in the heart of Waterdown. Offering 2,279 square feet, plus a fully finished basement; this home is ideal for families or those seeking extra space. Located within walking distance to schools, parks, the YMCA and just minutes from public transit, restaurants and everyday amenities, this home offers the perfect combination of comfort, updates and convenience. With 3+2 bedrooms, this home features a primary suite complete with a beautifully renovated 5-piece ensuite while the main bathroom has also been stylishly updated. An upper-level family room with a gas fireplace provides a cozy retreat and hardwood floors run throughout the living room, dining room, stairs and the family room for a warm, cohesive feel. The updated kitchen is both functional and stylish featuring a large island with seating for four and a built-in wine fridge, perfect for everyday living and entertaining. The finished basement adds a spacious rec room with a second gas fireplace, a 3-piece bathroom and 2 additional bedrooms. Step outside to a well-designed backyard with a tiered deck, hot tub, pergola and shed—ideal for relaxing or hosting friends and family. Additional updates include a repaved driveway (2024) and newer windows. Don’t be TOO LATE*! *REG TM. RSA. (id:50886)
RE/MAX Escarpment Realty Inc.
229 Lynden Road Unit# 25
Brantford, Ontario
Welcome to Unit #25 at 229 Lynden Road in Brantford! Nestled in the sought-after Lynden Hills Estates complex, this beautifully updated end-unit bungalow townhome offers over 2,000 sq. ft. of finished living space designed for comfort and convenience. Step inside to a bright, open-concept main floor where the living and dining areas flow seamlessly together — perfect for entertaining friends or enjoying quiet evenings at home. The renovated kitchen features stylish cabinetry, granite countertops, modern lighting, and quality appliances, making it as functional as it is beautiful. The spacious primary bedroom provides a peaceful retreat, while the second bedroom—which can also be a den or home office—opens directly to a private deck, perfect for morning coffee or summer relaxation. The updated 3-piece bathroom conveniently includes in-suite laundry for easy main-floor living. Downstairs, you’ll find a generous recreation room with a cozy gas fireplace, a large guest bedroom, another full 3-piece bathroom, and plenty of storage space. Located just minutes from shopping, restaurants, and Highway 403, this home combines the ease of low-maintenance living with the warmth of a close-knit community. Pride of ownership shines throughout—come see why 25-229 Lynden Road could be the perfect next chapter for you (id:50886)
Keller Williams Complete Realty
22 Mccammon Street
Paris, Ontario
Welcome to 22 McCammon Street – a beautifully maintained bungalow offering the perfect blend of comfort, functionality, and outdoor enjoyment. The main floor features three spacious bedrooms, a bright living area, and a full 4-piece bath. The lower level is fully finished with a generous rec room highlighted by a cozy fireplace, an additional bedroom, and a convenient 3-piece bath – ideal for guests or extended family. Step outside to discover your backyard oasis, complete with an inviting heated inground pool, perfect for summer fun and relaxation. A large detached heated garage with hydro provides plenty of room for vehicles, hobbies, or a workshop. Located in a desirable Paris neighbourhood close to schools, parks, and all amenities, this home is ready for you to move in and enjoy. (id:50886)
RE/MAX Twin City Realty Inc.
RE/MAX Twin City Realty Inc
899 Keg Lane
Paris, Ontario
A Beautiful Cobblestone Home on a Large Property! A prominent Paris home known as The O’Neail Residence that was built by Charles O’Neail in 1861, with all 4 walls constructed using cobblestone instead of the 2 or 3 walls that was typical at that time due to its high cost. This impressive home is set back from the road on a 0.69 of an acre lot and features a covered front porch with an inviting entrance, a huge living room for entertaining that has a 10’4” high ceiling with pot lighting, crown molding, hardwood flooring, and lots of natural light through all the windows, a formal dining room for family meals, a bright eat-in kitchen with tile flooring, an updated 4pc. bathroom at the front of the house that has tiled walls and a modern vanity, spacious bedrooms with more hardwood flooring and crown molding, another bathroom at the back of the house that doubles as a convenient main floor laundry room, and there is a large bedroom with a vaulted ceiling and patio doors leading out to the deck in the private backyard(the bedroom is currently being used as an office and workspace). The basement boasts a cozy recreation room with a walk-up to the backyard, a den, and plenty of storage space. You can relax with your family and friends around the inground swimming pool in the private backyard with high cedars that run across the back of the property, and the detached garage will be perfect for a hobbyist. Updates include a metal roof in 2019, new furnace in 2015, updated vinyl windows, new pool floor and pool liner in 2021, and more. A spectacular home that’s just up the road from the Paris Fairgrounds and close to schools, parks, trails for walking and biking along the river, shopping, and fine restaurants. Book a private showing before it’s gone! (id:50886)
Century 21 Heritage House Ltd
RE/MAX Twin City Realty Inc
60 Savannah Ridge Drive
Paris, Ontario
Welcome to this beautifully maintained bungalow semi, perfectly designed for convenience and comfort. Featuring same-level laundry and direct garage entry, this home offers an ideal layout with 2 spacious bedrooms on the main floor and a 3rd bedroom on the lower level. The open concept kitchen, dining, and living room create a bright and inviting space for everyday living and entertaining. The large lower-level rec room provides even more room to relax, with a walkout to the fully fenced yard—perfect for kids, pets, or enjoying the outdoors. Recent updates ensure peace of mind, including newer furnace and A/C (2022), windows (2022), siding, soffits, fascia, and garage door with both man doors (2024), plus pot lights and added insulation (2022). All five appliances (2023) are negotiable. Located in a highly walkable community, this home is close to schools, parks, and amenities, making it a wonderful choice for families, first-time buyers, or downsizers. Here is your change to make Paris your new Home Town. (id:50886)
Century 21 Heritage House Ltd
13 King William Street
St. George, Ontario
Single family home with inlaw suite in the heart of St. George, professionally landscaped on a quiet street. Main floor boasts new large tilting windows for natural light, 3 bedrooms, open concept family room and dining room with walk out to a large covered deck with natural gas bbq - a great space for entertaining. Main floor is finished out with an updated kitchen including tile backsplash and new flooring. The lower level features a new granite kitchen, recently renovated with two entrances to the side yard and to a covered patio area. Family room features an electric fireplace, built in speaker system for movie nights and an open concept dining room, a 5 pc bathroom, and two bedrooms with egress windows. Gardeners will love the yard with a 6x8 greenhouse, and a 10x12 shed for storage - start growing your own vegetables! Roof is 7 years old, eaves include leaf guards for peace of mind. 1.5 car attached garage with heavy storage shelves for plenty of storage space. Exposed aggregate driveway with parking for 4 vehicles. Plenty of space for your family in the quiet land pleasant community of St. George (id:50886)
RE/MAX Twin City Realty Inc.
275 Granite Hill Road
Cambridge, Ontario
Stunning & meticulously maintained 5-bed, 5-bath home located in the highly sought-after North Galt neighborhood. Inside, the main floor offers a spacious formal dining room—a cozy living room, and an open-concept kitchen (updated 2021) that flows seamlessly into the family room with a fireplace, making it perfect for everyday living & entertaining. A main floor den provides an excellent space for a home office or an optional 6th bedroom, while main floor laundry & direct access to the double garage enhance the home's functionality. Upstairs, the private primary suite serves as a luxurious retreat with a walk-in closet & a exquisite 5-pc ensuite. 4 additional bedrooms & 2 full baths (each with privileged access from 2 bedrooms) provide ample space & convenience. The entire upper level was refreshed in 2021 with new flooring, doors, stairs, & fresh paint. The finished basement adds incredible versatility, featuring a warm & inviting family room with a fireplace, a custom oak bar, a workout area, a 2nd home office & generous storage space—perfect for work, play, and relaxation. Step outside into your own private sunny backyard oasis, complete with a large deck, a gas BBQ hookup & a fully fenced yard. The heated saltwater pool has a new liner installed in 2019 & a new pump & heater added in 2022. A pool house & enclosed stamped-concrete dog run complete the outdoor amenities. Pride of ownership is evident throughout, with numerous updates including a new roof (2014), furnace & A/C (2015), and extensive interior upgrades from 2019 to 2023 such as windows, flooring, paint, and bathroom renovations. Located near top-rated schools, scenic walking & biking trails & just minutes from the 401 & Shades Mill Conservation Area, this home offers the perfect blend of convenience & serenity. This welcoming neighborhood has nearby places of worship including a Mosque, Gurdwara & Church. This exceptional home truly has it all—location, layout, upgrades, great neighbours & lifestyle (id:50886)
RE/MAX Twin City Realty Inc
10 Harley Avenue
Georgetown, Ontario
Welcome to 10 Harley Avenue! This detached, all brick, raised bungalow has 4 bedrooms and 2 bathrooms. It shows immense pride of ownership the moment you step onto the property. Big bright windows in the kitchen have a view of the fully fenced back yard. The lower level also has large windows and a cozy fireplace. The double car garage has built-in work benches with extra storage above. Located on a beautiful crescent with all amenities nearby this is the perfect family home. Recently updated throughout, all windows and doors 2023, upstairs bathroom 2025, flooring 2025, furnace 2019, gutter guard 2023. Don't hesitate on this one, book a showing today. (id:50886)
Royal LePage Brant Realty
937 Concession 6 Townsend
Waterford, Ontario
Looking for a large country lot for the children to run around? 90' x 300! How about a perfect family home with 3+ bedrooms? What about a 24' x 46' heated garage workshop that you can run your own business, hobby etc out of all tucked away in a little hamlet just off Cockshutt Road, near Boston. You'll marvel at the wonderful kitchen, with an expanse of cabinetry for the chef in you. How about the sunroom that opens to a deck with access to an above ground pool. Windows have been replaced, steel roofing installed, new gas furnace and heat pump in 2022. (id:50886)
Coldwell Banker Homefront Realty
3 - 2707 Priscilla Street
Ottawa, Ontario
Spacious 1-Bedroom Basement Apartment. Welcome to this bright and inviting 1-bedroom basement apartment located in a beautifully maintained building. Current tenants are young professionals in this quiet respectful 2 story walk-up. This spacious unit offers a comfortable and functional layout, featuring a large bedroom with generous closet space and an open living area enhanced by a cozy gas fireplace that provides efficient heat throughout the home.Ideally situated on a quiet residential street, this apartment offers excellent access to nearby grocery stores, shopping, transit, and local amenities - everything you need just minutes from your door. A great opportunity for those seeking comfort, convenience, and a wonderful place to call home.Apartment includes access to a personal storage locker, as well as a designated washer and dryer specifically for this unit in a shared laundry room. (id:50886)
Coldwell Banker Sarazen Realty
26 Ettrick Crescent
Ottawa, Ontario
*Some photos have been virtually staged* A wonderful home on a quiet street with a legal accessory apartment (perfect for home business, family member or teenage retreat). The main home has been freshly painted and features 3+1 bedrooms and 2 full baths. Thoughtfully designed with hardwood floors throughout. A bright, sun-filled living room equipped with large windows is ideal for entertaining. A dining space in the kitchen with ample storage and quartz countertops is perfect for any gathering. A fully finished lower level featuring a spacious family room with wood burning fireplace, full bath and an additional well sized bedroom complete the main house. Accessory apartment is freshly painted with a modern gas fireplace its own laundry and is a fully self-contained unit. Perfect layout for a busy family. Oversized private yard with mature trees and 2 sheds. A beautiful pergola offering shade for outdoor get-togethers. Close to great schools, shopping, parks, tennis club & Walter Baker Sports Centre to name a few. Don't miss this opportunity. (id:50886)
RE/MAX Hallmark Realty Group
274 Pembina Private
Ottawa, Ontario
Wonderful 2Bed, 2Bath Urbandale Jazz Condo with 2 PARKING SPOTS for Rent! Tiled Foyer leads to Open Concept Main Floor w/Hardwood Floors, Direct Access to Balcony & Transom Windows. Modern Kitchen offers Breakfast Bar w/Seating for 3, Stainless Steel Appliances, Subway Tile Backsplash, Upgraded Quartz Counters, Extended Cabinetry w/Crown Molding & Plenty of Counterspace! Primary Bedroom is located on Main Level featuring Tray Ceilings, Large Windows for Plenty of Natural Light & Sizeable W.I.C! 3pc Main Bath w/Standing Glass Shower completes Main Floor. Cozy Lower Level welcomes you to a sizable 2nd Bedroom w/closet, 4pc Bath feat. Standing Glass Shower w/Rainfall Showerhead & Jacuzzi Tub. Laundry & Direct Access to Garage through Lower Level. Enjoy the Convenience of Low Maintenance Condo Living while enjoying the Family Friendly Riverside South Community! Minutes from Nearby Parks, Amenities, Schools, Greenspaces, Community Center & the Future LRT Station! Some Pics are Virtually Staged. (id:50886)
Exp Realty
36 Dalton Street
Barrie, Ontario
Set on one of Barrie’s most prestigious streets, this exceptional 3-bedroom, 2-bath home combines timeless character with modern comfort— offering a rare opportunity to own nearly half an acre in the heart of the city. Framed by towering trees and located just minutes from the lake, top-rated schools, and vibrant downtown amenities, this all-brick residence is a true standout. Inside, you’ll find engineered light oak flooring, pot lights throughout, and a neutral, move-in-ready palette that highlights the home’s historic charm. The spacious kitchen features solid oak cabinetry, quartz countertops, a bar sink, tile backsplash, and expansive windows that overlook the showstopping backyard. Upstairs, two bright bedrooms include one with custom closets and built-ins, while the third bedroom and beautifully updated bathrooms (3-piece on the main, 4- piece upstairs) offer flexibility for family living or guest space. A finished basement provides a dedicated laundry area, additional storage and a recreation space perfect for entertaining/childrens playroom. What truly sets this home apart is its luxurious, professionally landscaped lot— measuring 87 feet wide by 236 feet deep. Step outside into your own private resort: interlock and flagstone pathways wind through lush gardens, with armour stone features adding dramatic elegance. At the heart of this private oasis lies a stunning kidney-shaped in-ground pool, artfully set into its natural stone surroundings and complemented by a charming pool house—all fully fenced and surrounded by mature greenery that ensures year-round privacy and serenity. Additional features include two driveways, a fully fenced yard, and unbeatable access to parks, waterfront trails, cafes, and shops—all within walking distance. (id:50886)
Revel Realty Inc.
109 - 5039 Finch Avenue E
Toronto, Ontario
Beautiful Unit Is On Main Floor At A High Demanded Community! Easily Accessible, Bright & Spacious Unit Facing South, 9 Ft Ceiling, 'Oxford' Model 898 Sf., Split 2 Bedrooms W/2 Full Baths, Engineering Hardwood Floor Thru Out, Basic Cable Tv & Internet Are Included In The Maintenance Fee. TTC At Door, Step To Woodside Square, Library, School & All Amenities. (id:50886)
RE/MAX Atrium Home Realty
114 - 350 Scott Street
St. Catharines, Ontario
2,310 Sq. Ft. Retail Space for Lease in Well Known, Very Busy & Well-Maintained Scott-Vine Plaza, Highly Visible & Great Location in North St. Catharine's, Excellent Street Visibility, Steps from Public Transportation. Successful Retail Tenant Mix includes: Giant Tiger, Salvation Army, Service Ontario, Pharmacy, Co-op Insurance, Crust N Cream, Free Standing KFC with Drive-Through, and other successful Retailers! Close To QEW, the property offers a clean, friendly and professional environment, must be seen to Appreciate! This could be an Incredible Deal! **EXTRAS** Great Exposure at Scott St! Super Signage! Many Major Credit Tenants within Blocks! Would suit any upscale high profile Retail Business. (id:50886)
Century 21 Parkland Ltd.
520 Anise Lane
Sarnia, Ontario
Welcome home to Magnolia Trails subdivision! Featuring a brand new upscale townhome conveniently located within a 3 min. drive south to Hwy 402 & north to the beautiful beaches of Lake Huron. The exterior of this townhome provides a modern, yet timeless, look with tasteful stone, board & batten combination, single car garage, & a covered front porch to enjoy your morning coffee. The interior offers an open concept design on the main floor with 9' ceilings & a beautiful kitchen with large island, quartz countertops & large windows offering plenty of natural light. The oversized dining space & neighbouring living room can fit the whole family! This bungalow unit includes: hardwood floors, 2 bedrooms, oversized bathroom, & built-in laundry. Additional layout options available. There are various floor plans & interior finishes to choose from, & limited lots available. Hot water tank is a rental. Call for more info! Listed as Condo & Residential. CONDO FEE IS $100/MO. Price includes HST. (id:50886)
Blue Coast Realty Ltd
15 Julian Drive
Brampton, Ontario
True Gem of a property, a real treasure that is outstanding in quality and desirability. More than **Half a Million spent** on upgrades on exterior and interior updates, including stone and stucco finishing. Fully renovated interior with modern touch of Luxury for this Estate Home. Most windows replaced. Indoor Hot Tub, Outdoor Pool, Nice Gazebo beside the pool. And a huge concrete Deck. This Home Features An Open Concept Design With 5 Spacious Bedrooms with 3 Full Renovated Wshrms Upstairs, One Bedroom And Full Washrooms On Main Floor .Three bedrooms and kitchen In Walkout Bsmt, 4 Car Garage With spacious Parking area On The Driveway. Corner lot with a future severance potential( when zoning permits). (id:50886)
RE/MAX Millennium Real Estate
15 Shipley Avenue W
Collingwood, Ontario
Welcome to 15 Shipley Ave, Collingwood - A Modern Luxury Semi in the Summit Way Community Step into this brand-new, never-lived-in semi-detached home, located in the desirable Summit Way community of Collingwood. Offering 3 spacious bedrooms, 3 stylish bathrooms, and 1,449 sq. ft. of thoughtfully upgraded living space, this property strikes the perfect balance between elegance and everyday comfort. The open-concept design fills the home with natural light, creating a warm and inviting atmosphere. The modern kitchen is equipped with premium Samsung stainless steel appliances, including a 5-year extended warranty. The main floor also showcases tasteful pot lighting, sleek finishes, and a seamless flow through the living and dining areas - ideal for both entertaining and family life. Notable upgrades include: Custom window coverings throughout, Built-in humidifier for year-round comfort, Perfectly positioned in the heart of Collingwood, just minutes away from Blue Mountain Resort, where year-round activities include skiing, snowboarding, golfing, hiking, and cycling close to Collingwood's lively downtown, featuring boutique shops, restaurants, and cafés, schools, parks, and community amenities. (id:50886)
RE/MAX Real Estate Centre Inc.
14 Philip Joseph Lane
Uxbridge, Ontario
Welcome To 14 PHILIP JOSEPH LANE A Charming Luxury & Spacious Model Townhome With 3 Bed & 3 Bath. The Main Level Features A Bright, Open Atmosphere, Kithchen With Quartz Countertops, Pantry Cabinets, Stainless Steel Appliances, And A Spacious Island. Oak Stairs, W/Hardwood Flooring On Main And Second Floor, Living Room With A Fireplace. Upstairs, The Primary Bedroom Boasts A Spacious Walk-In Closet, A 5Pc Ensuite Bathroom, And A Spacious Shower. Two More Bedrooms W/Walk-In Closets And A Full 4Pc Bath, And Ensuite Laundry Complete This Level. Move In Ready, Located In A Family-Centric Neighbourhood Of The Town Of Uxbridge With All The Amenities, Shopping, Dining, Trails, And Just Minutes From Downtown Uxbridge. (id:50886)
Homelife/future Realty Inc.
853 Douglas Avenue
Pickering, Ontario
Absolute Beauty Located In Highly Coveted Bay Ridges Area Among Million $$ Custom Homes. Luxury 4 Bedroom And 3 Washroom Home. Steps To Pickering Beach, Frenchman's Bay, Go Train, Hwy 401 And Pickering Town Centre. $$$S Spent On Upgrades, Freshly Painted And New Vinyl Floors And Pot Lights, Energy Efficient Furnace, Air-Conditioner, Tankless Water Heater Routinely Serviced. Energy Efficient Argon Gas Filled Windows. 2 Totally Renovated Designer Washrooms. Spacious Gourmet Kitchen With Gas Stove, Range Hood, Built In Stainless Steel Dishwasher, Granite Counter Tops, Stainless Steel Fridge, And Under Mounted Stainless Steel Sink. Interlocking Driveway, Patio (12 X 35 Feet) And Professionally Designed Stone Edged Flower Beds. Tenant To Pay All Utilities. (id:50886)
Homelife/future Realty Inc.
B116 - 50 Morecambe Gate
Toronto, Ontario
One bedroom plus den with a practical layout(600 SQFT). Privater terrace at suite door. Very quiet as unit located in the middle of the community. Den can be used as a second bedroom. TTC stop is at doorstep & minutes to 404. (id:50886)
Dream Home Realty Inc.
14 Drayton Avenue
Ajax, Ontario
Welcome To 14 Drayton Ave, Ajax A Beautifully Upgraded Freehold Townhome In The Sought-After Northwest Ajax Community. This Bright And Modern 3+1 Bedroom, 4-Bathroom Home Features An Open-Concept Layout With 9-Ft Ceilings, Hardwood Stairs With Wrought Iron Pickets, And Pot Lights Throughout. The Stylish Kitchen Boasts Quartz Counters, A Gas Stove, Stainless Steel Appliances, And A Spacious Breakfast Area Filled With Natural Sunlight. The Primary Bedroom Offers A Coffered Ceiling, Walk-In Closet, And A Luxurious 5-Piece Ensuite. The Home Also Includes An Alarm Rough-In For Added Convenience And Peace Of Mind. The Professionally Finished Basement Adds Valuable Living Space With A Large, Bright Rec Room And Ample Pot Lighting Perfect For Entertaining Or Relaxing. Situated On A Premium Lot With No Homes In Front, This Move-In-Ready Gem Is Close To Schools, Parks, Shopping, And Major Highways. A Perfect Blend Of Elegance, Comfort, And Convenience! (id:50886)
Century 21 Leading Edge Realty Inc.
249 Kensington Crescent
Oshawa, Ontario
Discover this bright and beautifully renovated 2-storey detached home in a safe, family-friendly Oshawa community perfect for first-time buyers, investors, and growing families alike.This move-in ready gem sits on a spacious lot and features a modern eat-in kitchen (2021 renovation) with stainless steel appliances and plenty of cabinetry. The sun-filled living and dining areas offer a natural flow, with a walk-out to a private backyard ideal for BBQs, entertaining, or morning coffee on the patio.Upstairs, you'll find three generous bedrooms, each with double closets, and a beautifully updated 5-piece bathroom. The fully finished basement includes a large rec room with a custom bar and a den perfect for a home office, gym, or guest suite.Extras include a 1-car garage plus parking for 4, two side entrances, and a large fenced yard. Located close to top-rated schools, parks, trails, shopping centres, coffee shops, and transit, with easy access to Hwy 401 and 407.An affordable opportunity in a welcoming neighbourhood with great future growth potential. Don't miss this lucky find move in and start making memories! (id:50886)
RE/MAX Hallmark Realty Ltd.
2539 Alexandra
Windsor, Ontario
WELCOME TO 2539 ALEXANDRA, LOCATED IN PRESTIGEOUS SOUTH WINDSOR. THIS SOLID 1814 SQUARE FOOT(AS PER MPAC) BRICK RANCH HAS APPROXIMATELY 80 FEET OF LOT FRONTAGE. LOCATED IN A MATURE NEIGHBORHOOD INFUSED BY NATURE, CLOSE TO SCHOOLS, SHOPPING, MOSQUE AND THE USA BORDER CROSSING. UPDATES INCLUDE THE ROOF(2017), FURNACE AND CENTRAL AIR(2016), SUMP PUMP AND SEWER BACKWATER VALVE. THE MAIN FLOOR FEATURES 3 BEDROOMS, 4 PC BATH, LIVING ROOM, DINING ROOM, KITCHEN, SUNROOM, AND A SINGLE CAR ATTACHED GARAGE WITH INSIDE ENTRY. THE LOWER LEVEL CONSISTS OF A LARGE FAMILY ROOM, 2 MORE BEDROOMS, LAUNDRY ROOM, STORAGE AND A 3 PC BATH. THE BACK YARD HAS A LARGE PATIO AREA FOR ENTERTAINING ALONG SIDE A DECK AND POOL FOR THOSE HOT SUMMER DAYS. (id:50886)
Key Solutions Realty Ltd.
178 First Street
Belle River, Ontario
Beautifully renovated legal duplex backs onto canal with direct access to Lake St. Clair—perfect for boaters, investors, or multi-generational families. Each spacious unit offers private entrances, full kitchens, separate laundry, gas & hydro meters. The lower unit has been completely renovated and features 3 beds, 2 baths, & 4 seasons sunroom. Upper unit features 3 beds,1 bath with newer flooring & paint. Located just steps from the marina, beach, shops, and restaurants, this is an exceptional opportunity to own a versatile property in one of Essex County’s most desirable waterfront communities. (id:50886)
RE/MAX Care Realty
1541 Meridian Street
Windsor, Ontario
Welcome to 1541 Meridian St., Windsor, a raised ranch with 3 bedrooms and 2 bathrooms on the main floor, including a primary ensuite. The finished lower level features a second kitchen, living room with fireplace, bedroom, and full bath — perfect for in-law or rental space. Enjoy a private backyard, driveway, and garage in a quiet, family-friendly neighborhood near schools, parks, and shopping. (id:50886)
Lc Platinum Realty Inc.
2699 Alexis
Windsor, Ontario
Beautifully Updated 3-5 Bedrooms, 2 bath home in prime location. Spectacular side, fenced oasis with patio doors and new deck off dining area, featuring a modern open concept design with 1 3/4 brick construction, this property offers style and comfort. The spacious 2.5 car garage provides plenty of storage, and with only siding needed, it's a great opportunity to make it your own. (id:50886)
Remo Valente Real Estate (1990) Limited
102 - 150 Fairview Mall Drive
Toronto, Ontario
Bright & Gorgeous Corner Unit With 2 Bedrooms And 3 Baths. about 1190 Sqft Of Living Space With 10' Ceiling . A Private Entrance To Your Suite. . The Unit Features, Floor To Ceiling Glass Windows, Master Bedroom With Ensuite And His & Her Closet, 2nd Bedroom With Ensuite And A Closet, Quartz Countertop, Modern Finishes. Great Amenities Incl. Gym, Games Rm, Guest Suites, Wifi Lounge, Party Rm, And Terrace. Easy Access To 404 & 401 For Commuters. Steps To Subway Station, Fairview Mall, Parks, Library, T&T And Supermarket. (id:50886)
Aimhome Realty Inc.
621 Chapman Strong Road
Strong, Ontario
Escape to your own private retreat on 25 peaceful acres just minutes from Highway 11 and Highway 124. This charming 3-bedroom, 2-bathroom country home offers the perfect blend of comfort, nature, and convenience-ideal for those seeking space, privacy, and a connection to the outdoors. The home features an inviting main floor layout with open living and dining areas, a bright kitchen overlooking the treed landscape, and walkouts to both the front and rear decks. The living room showcases cathedral ceilings and a cozy wood stove, creating a warm and inviting atmosphere year-round. Upstairs, the primary bedroom includes a private balcony, the perfect spot to enjoy your morning coffee while taking in the serene forest views. The full walkout basement provides excellent potential for additional living space or a workshop, while the detached garage offers great utility for vehicles, tools, or hobbies. Step outside and enjoy the beauty that surrounds you. Wander through the forest leading to your own private beaver pond, or relax on the front porch or back deck and take in the peaceful sounds of nature. The maintained grounds include over 300 perennial plantings, offering a colorful, ever-changing landscape throughout the seasons . Located just minutes from the charming Village of Sundridge, with easy access to shopping, dining, Lake Bernard, and local recreation, this property combines country tranquility with small-town convenience. Whether you're looking for a year-round residence, family retreat, or nature getaway, 621 Chapman Strong Road delivers a rare balance of privacy, beauty, and accessibility. Book your private showing today. (id:50886)
Cocks International Realty Inc.
1108 Nicolas Crescent W
Cornwall, Ontario
Quiet cul de sac living awaits! Welcome to this terrific 3 bedroom, 2 bathroom elevated bungalow in a new, desirable family neighborhood. Enjoy this open concept layout that will impress with quality finishes throughout including a chef inspired kitchen with quartz countertops, large center breakfast island, more than ample soft close cabinets and a patio door leading to a spectacular yard! The extra bright living room and formal dining area is perfect for family gatherings. The inviting Primary bedroom features double door entrance, a gorgeous 3 piece ensuite and walk-in closet. The other 2 main level bedrooms are a good size, main bathroom offers separate tub and shower with ceramic flooring and laundry is conveniently situated on the main floor too. The very private back yard is sure to please with an impressive, pressure treated wood expansive deck (12 x 16) to unwind on after a long day, and a 26' x 20' stone patio and BBQ area perfect for entertaining! Nicely treed and no rear neighbours. The 1.5 garage is insulated and drywalled. With easy access to St .Lawrence river, a splash pad and Cornwall's fabulous bike path, this private paradise is a MUST SEE! Must be seen to be appreciated! Act now! ** This is a linked property.** (id:50886)
Century 21 Shield Realty Ltd.
152 Overlea Drive
Kitchener, Ontario
Stunning Fully Renovated Semi-Detached in Prime Forest Hill Location! Welcome to this beautifully updated 2-storey semi-detached home, offering turnkey living in one of Forest Hill's most sought-after neighbourhoods. Renovated top to bottom, this home seamlessly blends modern design with functional living spaces-ideal for families, professionals, or investors.? Main Features: Bright, open-concept main floor with large brand-new windows flooding the space with natural light Engineered laminate flooring throughout - stylish, durable, and carpet-free Smooth ceilings with recessed LED pot lights Freshly painted in neutral tones, ready for your personal touch Spacious living and dining areas, perfect for entertaining Modern kitchen featuring: Ample white shaker-style cabinetry Sleek quartz countertops & central island Brand new stainless steel appliances??? Second Level: Three generously sized bedrooms with large closets Convenient second-floor laundry room Beautiful 4-piece main bathroom with contemporary finishes Elegant glass staircase railing adds a modern touch?? Basement: Fully finished with a stylish 3-piece bathroom Utility/storage room for added convenience?? Exterior: Fully fenced backyard, perfect for pets, kids, or entertaining Private outdoor space with low-maintenance landscaping?? Prime Location: Located in the heart of Forest Hill, just minutes to: Top-rated schools Parks & community centres Shopping, dining & daily amenities Major highways and public transit for easy commuting Enjoy peace of mind with a completely updated, carpet-free home in a family-friendly neighbourhood. This is the one you've been waiting for! (id:50886)
Homelife/miracle Realty Ltd
3 - 450 Columbia Street W
Waterloo, Ontario
Turnkey opportunity to own Code Ninjas Waterloo, a leading kids coding and technology education business operating since 2019. Programs include coding, robotics, AI, birthday parties, camps, and more. Prime Waterloo location near universities and tech companies. Diverse revenue streams (programs, camps, events, parties). Trained staff and established operations. Growth potential in booming STEM education sector. Rare chance to step into a profitable, community-trusted business in one of Canadas top tech hubs. Serious inquiries only financials available upon request. (id:50886)
RE/MAX Real Estate Centre Inc.
633164 Grey Road 63
Grey Highlands, Ontario
Work and Live OPPORTUNITY! Own a piece of Badjeros history - This 3,632 sq ft former general store, restaurant, and post office sits on a high-visibility corner lot, full of character and possibilities. The main floor offers flexible commercial space, featuring a fully equipped commercial kitchen and a private office, both with heated floors perfect for a café, bakery, market, catering business, retail shop, or professional services. Upstairs, a bright and spacious 2-bedroom, 1-bath apartment offers comfortable living or rental income potential. Additional highlights include a detached 2-car garage with a horse & buggy tie-up, beautiful gardens, and inviting outdoor space. Located along a busy throughfare and popular cycling route, its a prime location to attract steady traffic. Zoned C2 - live, work, and bring this historic community hub back to life. You have to see it to believe it - don't wait, call today! (id:50886)
RE/MAX Four Seasons Realty Limited
207 Middle Ridge Road
Brighton, Ontario
Peace and tranquility await while still having easy access to amenities and Cogeco has run FIBER OPTIC Internet ! Build your dream home on FORTY-THREE acres abutting a golf course! Less than ten minutes to town and groceries. This mostly flat lot has lots of hardwood, a clearing ideal for building your dream home, trails, and more. Plus! Presquile Provincial Park with its beaches and nature trails is just on the other side of town and you're only about fifteen minutes to Prince Edward County with its famous beaches, food, and wineries. LTC has already verbally approved the NW corner of the property for building, which is set so far back from the road to be unseen, flat, and mostly cleared. Visit Realtor website for more information. (id:50886)
Royal LePage Proalliance Realty
12 Nuttall Street
Brampton, Ontario
Welcome to this beautifully upgraded detached 2-storey home located in the prestigious N-Block community of Brampton! Offering a perfect blend of comfort, functionality, and style, this residence features 3 spacious bedrooms and 4 bathrooms. The inviting family room is complete with French doors and a wood-burning fireplace, creating a cozy atmosphere for gatherings. A separate dining room provides the perfect space for entertaining. The modern kitchen boasts stainless steel appliances, a breakfast bar, and vinyl flooring, with a walkout to the backyard overlooking the park - the perfect spot for morning coffee or summer barbecues. Upstairs, you'll find three bedrooms, including a primary suite with a walk-in closet and a 4-piece ensuite bath. The finished basement offers additional living space with a recreation room and a 3-piece bathroom - great for family movie nights or guest accommodation. Recent upgrades include the driveway, kitchen tiles (2019), front porch, appliances (2020), and paint (2022). Conveniently Located Near Schools, Public Transit, Golf Clubs, Parks, Hospitals, Trinity Mall, Bramalea City Centre & Highways-Providing Easy Access To All Amenities. (id:50886)
RE/MAX Realty Services Inc.
#main - 68 Twenty Fourth Street
Toronto, Ontario
Custom Family Home for Lease Discover exceptional living in this beautifully crafted custom home, available for lease without the basement. Perfectly situated just minutes from Lakeshore, transit, Humber College, and all nearby amenities, this residence offers both comfort and convenience. The open-concept main floor is flooded with natural light from oversized windows and a dramatic skylight. A modern chef's kitchen with high-end appliances flows seamlessly into spacious living and dining areas, ideal for entertaining and family living. Upstairs, find 4 generous bedrooms and 4 well-appointed bathrooms, along with the convenience of a second-floor laundry room. Tenants will enjoy full use of the property excluding the basement, with access to outdoor space and private entrances. A rare opportunity to lease a sophisticated home in a highly desirable neighborhood. (id:50886)
RE/MAX Experts
9 - 2380 Bromsgrove Road Sw
Mississauga, Ontario
Look No Further! This spacious townhome is nestled in a family-friendly Clarkson neighbourhood and is rarely available for sale. Enjoy low maintenance fees, an open-concept living and dining area, along with 3 generous bedrooms. The kitchen walks out to a deck overlooking a private, fully fenced backyard perfect for relaxing or entertaining. Bright and full of natural light, this home also features a finished basement with plenty of storage space. Recent updates include a new roof (2023). Visitor parking is conveniently located just steps away. Move-in ready and ideally located close to Clarkson GO Station, scenic trails, highways, schools, and more! A must see. Kitchen Cabinets newly painted December 2024,Hood fan new July 2025, Painted March 2024, Deck painted 2024.( no for sale sign on the premise) (id:50886)
Right At Home Realty
1017 - 56 Andre De Grasse Street
Markham, Ontario
Welcome to 1+1 Unit (518 Sq Ft) in the prestigious Gallery Tower. Nestled in the heart of Downtown Markham. 9 Ft Ceilings, Den can be used as second bedroom or office. This stunning North facing unit features expansive floor to ceiling windows, creating a bright and airy ambiance. Modern kitchen with B/I appliances, quartz countertop, Laminate floor throughout. Mins access to Hwy 7 & 407. Close to restaurants, LCBO, York University and Many retails options in the area. (id:50886)
Hc Realty Group Inc.
785 Moy Avenue
Windsor, Ontario
Thoughtfully renovated and exceptionally well cared for, this 3-bedroom, 1.5-bathroom home offers comfort, character and peace of mind. The main floor boasts 8.5-foot ceilings, creating a bright and inviting atmosphere throughout. Recent upgrades include brand-new electrical (2022), a stylish new kitchen with matching LG appliances (2022), and a beautifully finished upper bathroom (2024). Outside, enjoy the beautifully landscaped backyard complete with a pergola covered seating area, plus the convenience of both a covered back porch and a covered front porch for year-round enjoyment. A solid cinder block-to-roof garage with hydro, plus a cement parking pad alongside, provides excellent functionality and storage (garage door opener currently not operational). This home is as pleasant as it is practical—offering historic Walkerville charm with modern updates that ensure worry-free living. (id:50886)
Deerbrook Realty Inc.
418 Nelson Street Unit# 13
Port Dover, Ontario
Look no further!! Gorgeous Bungalow End unit Town in small enclave of upscale towns. This unit is sure to please as it offers 2+1 bedroom, 2 bathrooms whilst drenched in natural light, it has all the finishes & features anyone wants or needs. Main floor living with vaulted ceilings open concept living dining area w/gas fireplace & walkout to beautiful rear deck and yard from the custom kitchen, stunning island w/stainless steel appliances. Master w/ensuite & laundry all on main. Finished lower level includes 3rd bedroom and finished basement for extra living space. Loads of storage in the 2 car garage w/inside entry. Short walk to town, 5 minute walk to beach access, shops restaurants, parks and all that Port Dover has to offer. (id:50886)
RE/MAX Escarpment Realty Inc.
982 Highway 8
Stoney Creek, Ontario
Homes today don’t feel like this. That’s because this one is packed with 178 years of character and charm affectionately known as Langside/Jacob Smith House. Wrapped in nearly 30,000 square feet at the edge of The Niagara Escarpment, this lot offers more than privacy - it is a statement! This modern farmhouse still hums with the rhythm of its past, while renovated with intention by Heartwood Renovations (@heartwoodrenovations) to suite your everyday needs. Modern quartz surfaces, gas range cooking, chef-inspired eat-in kitchen, a sprawling island, premium appliances, and a generous walk-in pantry located just off the convenient mud room entrance. Thoughtful touches in every square inch including a large covered front porch which offers the perfect spot to enjoy morning coffee or an evening nightcap all encircled by working farmland, the 104 x 280 lot breathes with the rhythm of the land. Wide, Still and Ready for your next chapter. Engineered hardwood flooring flows throughout, accented by exposed beams. Enjoy a spacious living room illuminated by pot lights and anchored by one of two inviting gas fireplaces. The bright family room, located in the rear extension, offers the perfect space for casual relaxation or entertaining guests. In addition, the well-equipped main floor laundry room with built-in storage adds functionality and everyday ease. Both children's bedroom includes a built-in desk, while the primary suite offers an abundance of natural light that pours through the large windows, along with two built-in closets. Additional highlights include central vac, an attached 1-car garage with inside entry, two electrical panels (home & garage), and ample built-in storage throughout. UNIQUE FEATURE: Includes an authentic root cellar. It stood the test of time. Now it’s your turn to shape what comes next! (id:50886)
Keller Williams Edge Realty
96 Second Avenue
Delhi, Ontario
Welcome to 96 Second Ave – A fully renovated brick bungalow in an established neighborhood. Offering 3+1 bedrooms and 3 baths, this turn-key home has been modernized top to bottom. The main floor features a stunning custom kitchen with quartz countertops, open-concept living area with built-in cabinetry, with hard maple floors & tile. The spacious primary bedroom includes ample closet space and a 3-pc ensuite. A new custom staircase leads to the fully finished basement with a large bedroom (private garage stair access), full bath with a custom shower. There is a separate room in the garage ideal for an additional bedroom, in-law suite, or hobby area. Step right through the kitchen onto the private backyard deck, perfect for hosting family and friends. The fenced yard features a multi-level deck with built-in BBQ space, a recessed hot tub, cozy firepit area, and a large shed for storage. A sandpoint well supplies the in-ground sprinkler system. With all major updates complete — windows, doors, electrical, plumbing, and finishes—this home is truly move-in ready. (id:50886)
RE/MAX Erie Shores Realty Inc. Brokerage
56 Kelly Drive
Port Dover, Ontario
Port Dover Life – Luxury Model Home - Welcome to this luxury model home in the heart of Port Dover, offered to the market for the very first time. Built in 2008, this beautifully designed bungalow boasts over 2,000 sq. ft.+/- of main floor living, with an additional 1,000 +/- sq. ft. of partially finished basement space, providing plenty of room for your family to live, work, and play. Bright and inviting, the home features soaring ceilings and an abundance of natural light from large south and west-facing windows. The thoughtful layout is enhanced by rich hardwood and ceramic flooring throughout, while the gourmet kitchen is accented with granite countertops. The main level includes three spacious bedrooms and two well-appointed bathrooms, offering comfort and privacy for the whole family. The partially finished basement adds even more versatility, featuring a large workshop perfect for hobbies or projects, as well as open living space for recreation, home gym, or media room. An attached single-car garage provides everyday convenience. Step out from the kitchen onto a private deck, ideal for quiet mornings with a coffee or evenings entertaining family and friends. The property’s location is another highlight—close to shopping, groceries, downtown, boating, beaches, marinas, and scenic hiking trails, ensuring that every day feels like a getaway. This is a rare opportunity to own a one-of-a-kind Port Dover home that blends elegance, function, and lifestyle. Don’t miss the chance to make it yours. (id:50886)
RE/MAX Erie Shores Realty Inc. Brokerage
1517 Southwood Road
Gravenhurst, Ontario
Great time to build that dream home on Muskoka's beautiful Kahshe River. Portage from your riverfront directly into Sparrow Lake that leads into the Trent Severn waterway. This approx. 10 acre parcel of land has not only been partially cleared ready for your build but also has been left natural with rocky outcroppings and a forested area for that Muskoka feel. The land is accessible from a year round Municipality maintained road. (id:50886)
Coldwell Banker The Real Estate Centre

