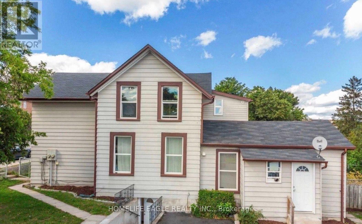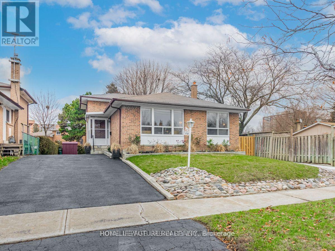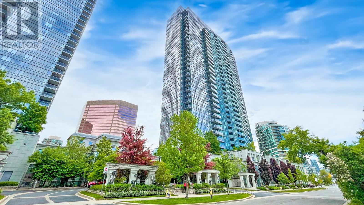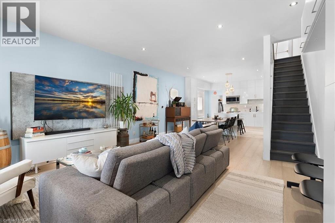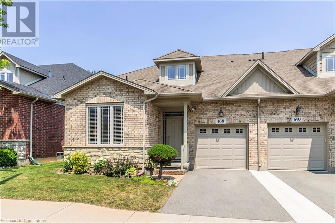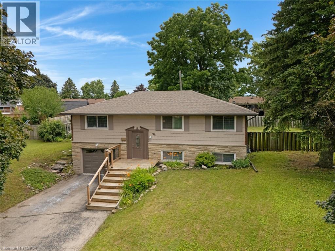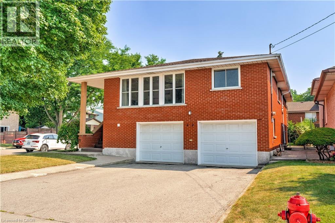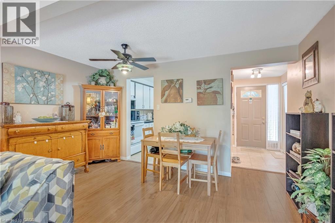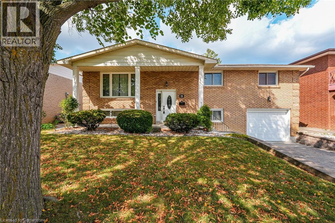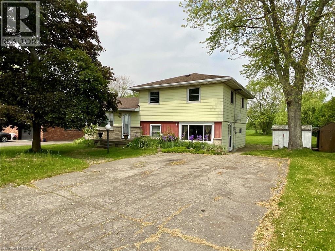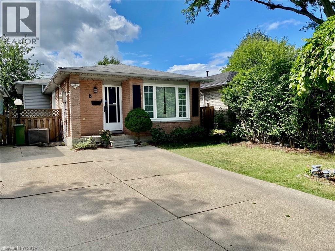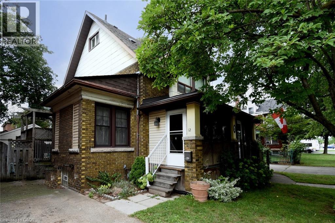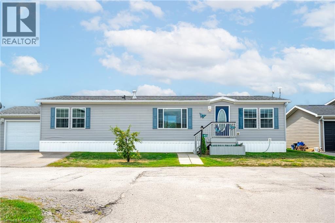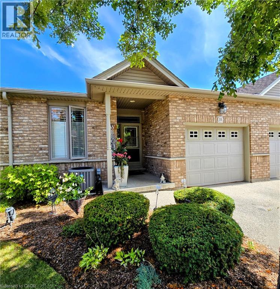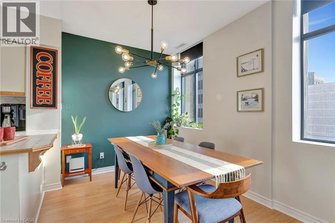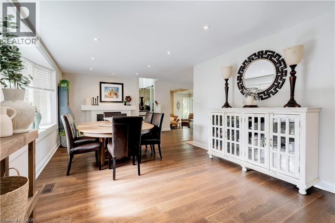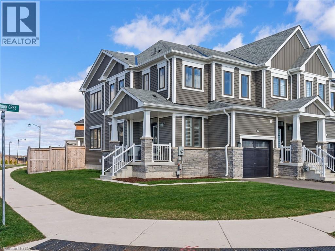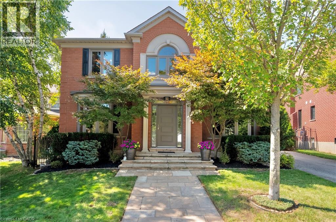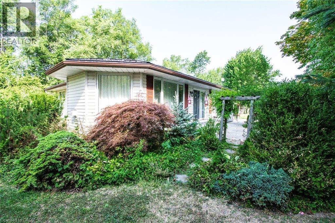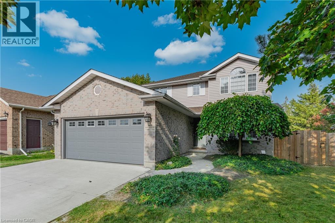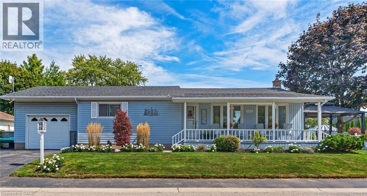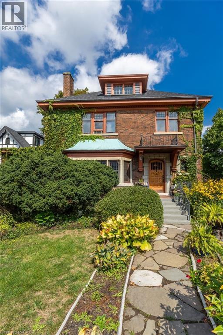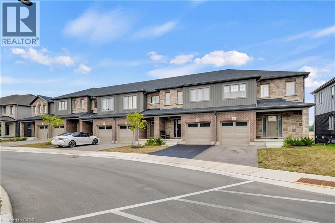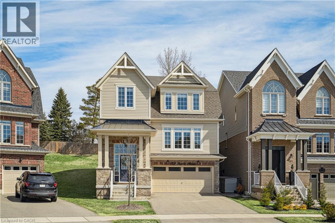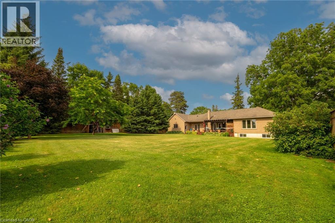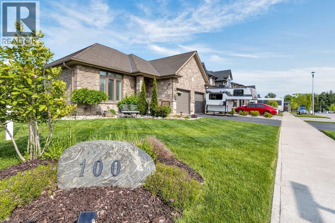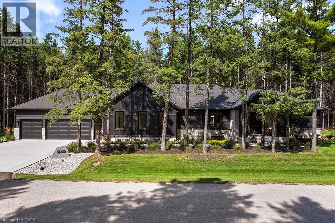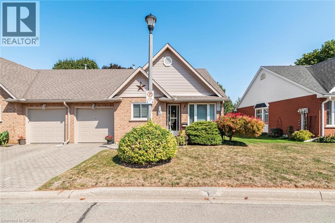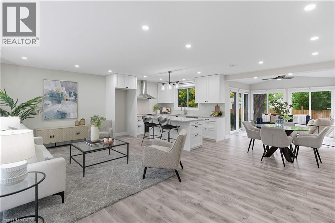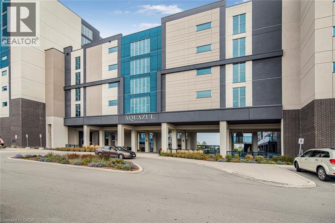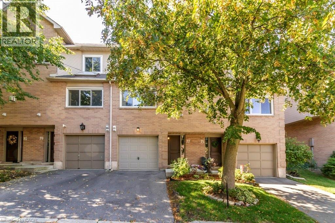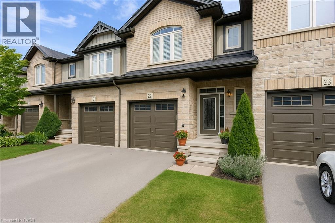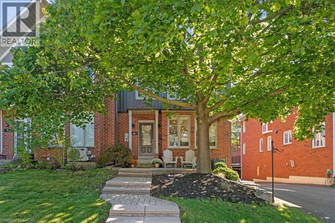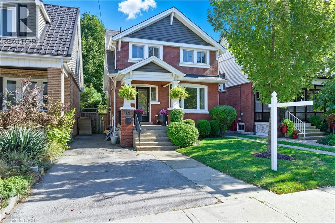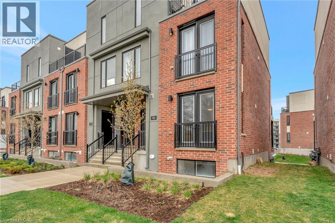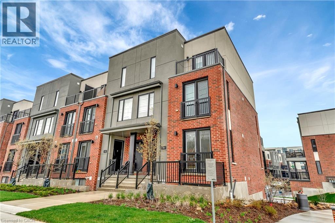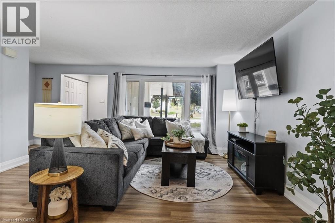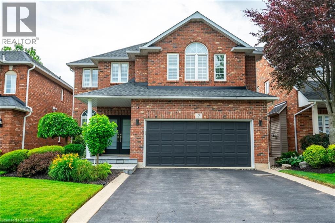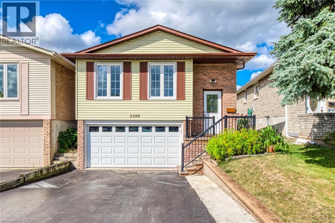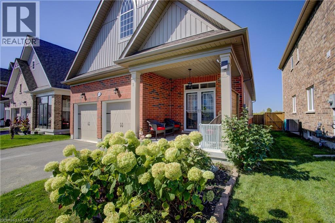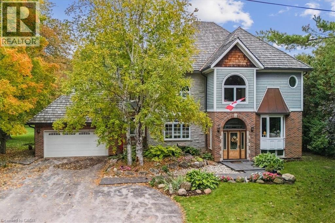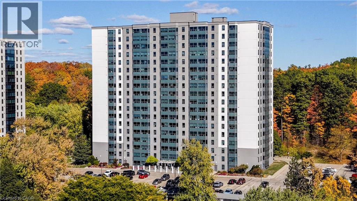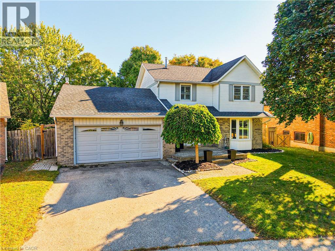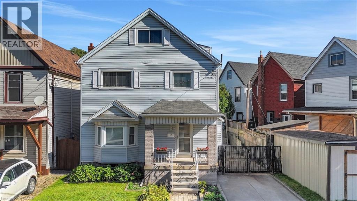87 Simcoe Road
Bradford West Gwillimbury, Ontario
Bright & Spacious Bachelor Suite In The Heart Of Bradford * Clean & Well Maintained * Open Concept * Eat-In Kitchen W/S/S Appliances & Granite Counters * Smooth Ceilings & Potlights W/High Ceilings * Family Friendly Neighbourhood * Close To Everything You Need & Across The Street From The Community Centre * Prime Location With Steps To Transit, Schools, Shops & Restaurants & Mins To Hwy 400 & Newmarket (id:50886)
Homelife Eagle Realty Inc.
Bsmt - 114 Marcella Street
Toronto, Ontario
Looking For AAA Tenants! Spacious And Bright 3-Bedroom, 2 Washrooms, New Flooring, New Appliances. This House Is Located In The Quiet And Very Family-Friendly Woburn Community In Scarborough. Conveniently Near Schools, Grocery Stores, Community Centre, Hospital, Quick Access To Highway 401 And Many More. Located In Lawrence/Scarborough Golf Club, Right Next To TTC, School, Library. (id:50886)
Homelife/future Realty Inc.
1804 Grandview Street N
Oshawa, Ontario
Check Out This Stunning, High-Quality 6 Years Old Home Featuring a Bright and Elegant 4 Bedrooms, 4 Baths Layout in the Highly Desirable North Oshawa Community! This Impressive Property Offers Two Master Bedrooms, Each With Its Own Bathroom, Making It Perfect for Multi-Generational Living or Providing Privacy for Guests. Step Into a Stylish Open-Concept Layout Highlighted by Smooth Ceilings and 9-Foot Ceilings on the Main Floor. Enjoy Brand New Hardwood Floors, a Modern Kitchen With Upgraded Tall Cabinets, and Large Windows That Flood Every Space With Natural Sunlight. All Four Bedrooms Are Generously Sized and Filled With Light, Creating a Warm and Inviting Atmosphere Throughout. The Luxurious Primary Master Suite Boasts a Spacious Layout and a Stunning 5-Piece Ensuite Featuring a Soaker Tub and a Separate Glass Shower. The Second Master Bedroom Also Offers Its Own 4-Piece Ensuite, Ensuring Comfort for Family Members or Guests Alike. Additional Highlights Include a Double Garage Plus an Extra-Long Driveway Accommodating up to 8 Cars, Perfect for Families and Entertaining. Ideally Located Close to Schools, Parks, Shopping Centers, and With Easy Access to Highways 407 and 401, This Home Seamlessly Blends Modern Living With Everyday Convenience. Don't Miss Your Chance to Own This Beautiful Gem! (id:50886)
Bay Street Group Inc.
Ph1 - 15 Greenview Avenue
Toronto, Ontario
Luxurious Penthouse Suite Built By Tridel With Higher Ceilings, Large Windows And Beautiful East View! Great Amenities: 24Hr Concierge, Party/Meeting Room, Visitor Parking, Indoor Pool, Sauna, Gym And Much More! Shops, Restaurants, Schools And Finch Subway Station Just Steps Away! (id:50886)
RE/MAX Crossroads Realty Inc.
575 Mary Street
Hamilton, Ontario
Welcome to 575 Mary Street, a stunningly unique property steps from the water’s edge in the north end of Hamilton, where a tight-knit family transformed a house into a home during the quiet of Covid lockdowns. Step inside this fully renovated gem, seamlessly blending modern comforts with warm, inviting spaces, all crafted by a talented Hamilton native and international artist. The artistic flair captivates, merging the natural light of the outdoors with glass, cement, and crisp whites throughout. At the heart of the home is a stunning kitchen featuring floor-to-ceiling cabinetry, a four-seater waterfall quartz island, and very likely the most interesting matching Italian porcelain flooring and backsplash combo you have ever seen. The front porch, drenched in light from two skylights, is perfect for sipping morning coffee while enjoying the sunrise. On the opposite side of the house, cozy evenings come alive by the newly installed wood-burning fireplace, which warms the all-season backyard patio designed for both entertaining and relaxing after a long day. This home also features an innovative and massive office space seamlessly integrated into the main bedroom, ideal for remote work or midnight inspiration. With HUE smart lights throughout, you can easily set the perfect mood for any occasion. In the last four years, recent upgrades include Neal installed roof coverings, a high-efficiency furnace, all new flooring, windows, all siding, main floor powder room, and brand-new kitchen and laundry appliances. This means you can move in and enjoy modern living! With three spacious bedrooms plus an office, this home provides ample space for families, guests, or your creative pursuits. Plus, convenience is key with two included parking spaces and an upgraded fast-charging EV connection port already installed. Come fall in love with this art piece of a home. A space ready for some new dreamers and creative spirits! (id:50886)
Century 21 Heritage Group Ltd.
67 Bellroyal Crescent
Stoney Creek, Ontario
Stunning Stoney Creek Mountain Home Nestled in a prime location, this beautifully designed 2,553 sq. ft. home offers an exceptional layout perfect for families. Enjoy the convenience of an attached double garage with inside access to a spacious main floor mudroom. The exposed aggregate concrete driveway fits up to 4 vehicles. The fully fenced backyard was professionally landscaped in 2024 and includes new grass (front and back), a concrete patio, and a garden shed. Inside, you’ll find countless upgrades—highlighted by granite counter tops and pot lights throughout, a new ensuite shower installed in 2024. Bonus: $330/year in passive income from a solar panel contract. A must-see! (id:50886)
RE/MAX Escarpment Realty Inc.
2120 Itabashi Way Unit# 168
Burlington, Ontario
Highly sought after Bungaloft in the Village of Brantwell, Tansley Woods. The main floor features open concept including living room with fireplace. Is perfect for entertaining your family and guests. Stainless Steel appliances. The living room boasts hardwood floors and access to a very private backyard. Patio has a retractable awning. The main floor also has a primary bedroom with ensuite and walk-in closets. Laundry is on the main level with a secondary bedroom, den or office. Second floor has private bedroom and bath and spacious family room. Unfinished lower level provides storage or workshop. Beautiful property with no rear neighbors for privacy. Book your showings for this wonderful property. (id:50886)
RE/MAX Real Estate Centre Inc.
95 Rosslinn Road
Cambridge, Ontario
We're excited to share a fantastic new listing: a lovely 3+1 bedroom, two-bathroom raised bungalow, conveniently located just five minutes from Highway 401. This spacious home features hardwood flooring throughout the main living area, with a patio door that opens to a generous deck and an above-ground pool, all situated on a sprawling, pie-shaped lot. The main bathroom has been recently renovated, and some windows and the patio door are newer. The lower level offers a large family room with two egress windows, a spacious bedroom, a three-piece bathroom with a shower, and a small kitchenette. This level also has a separate entry through the garage, offering great flexibility. The home is located in a quiet neighbourhood, just a short walk to both public and separate schools. You'll also enjoy easy access to the nearby rail trail along the Grand River, perfect for miles of walking or biking. The local Canoeing and Rowing Club is just a three-minute drive away. Don't miss the opportunity to see this wonderful property! (id:50886)
Royal LePage Crown Realty Services Inc.
Royal LePage Crown Realty Services
4 Beston Drive
Hamilton, Ontario
Welcome to 4 Beston Street ! a versatile 4-bedroom raised bungalow with undeniable curb appeal, nestled in a sought-after family neighbourhood on Hamilton Mountain. Featuring a double car garage with inside access Inside, you'll find a bright and functional layout offering nearly 2,700 sq ft of total living space on both levels. The lower level is primed for a second suite with its own private entrance, separate driveway parking on the side of the home. Large windows, a dedicated bedroom, and separate laundry, ideal for multi-generational living or creating an income-generating unit. Step outside to a sunny, raised patio with a covered section, perfect for relaxing, entertaining, or enjoying the outdoors in any weather. Conveniently located near schools, parks, Mohawk Sports Park, transit, shopping, and restaurants, this is a home that truly checks all the boxes. A solid home with endless possibilities in an unbeatable location. 4 Beston is move-in ready with room to grow. (id:50886)
RE/MAX Escarpment Realty Inc.
215 Glamis Road Unit# 40
Cambridge, Ontario
Welcome to 215 Glamis Road Unit #40. This 2-storey end unit townhouse is ready for its newest owner to take advantage of this well maintained property and enjoy condo living with a private backyard. Unit #40 comes with a established large living room, large kitchen and rare dining room space for a townhouse of this size. Enjoy 3 good sized bedrooms and clean bathroom. Enjoy a finished basement for an additional living space and 3pc bathroom. RSA (id:50886)
One Percent Realty Ltd.
11 Pinard Street
Hamilton, Ontario
TRADITIONAL CHARM … 11 Pinard Street is a well-maintained, all-brick RAISED BUNGALOW offering a blend of classic charm, functional living, and a sought-after East Hamilton location. Step inside to a welcoming foyer with ceramic tile that leads up to a bright, OPEN CONCEPT living and dining room, both featuring beautiful hardwood flooring. The hardwood continues down the upper hallway and into all three spacious bedrooms, creating a warm and cohesive feel throughout. A 4-pc bathroom and a sun-filled eat-in kitchen with ample cabinetry, ceramic flooring, and direct walk-out to the back porch complete the main level. The fully finished lower level extends your living space with a cozy recreation room enhanced by a wood-burning fireplace, an additional BEDROOM, 3-pc bathroom, laundry area, and a cold room for extra storage. Outside, the fenced yard with a patio offers a private space to relax, garden, or host summer gatherings. The property also includes a single attached garage and a single interlock driveway. With its thoughtful layout, durable finishes, and inviting spaces both inside and out, this home is ideal for families, downsizers, or anyone looking for a move-in ready property. Convenient location close to parks, schools, shopping, steps to public transit, PLUS just minutes to RED HILL/LINC & Highway access! CLICK ON MULTIMEDIA for video tour, drone photos, floor plans & more. (id:50886)
RE/MAX Escarpment Realty Inc.
160 Woodburn Road
Hamilton, Ontario
Country charm meets city convenience! Located just minutes from Stoney Creek Mountain, this property offers a quiet rural setting with quick access to shopping, schools, parks, Walmart, and the Power Centre. This 4-level side split features 4 bedrooms, 1.5 bathrooms, a bright and spacious living room, home office, main level laundry, and an eat-in kitchen with walk-out to a large deck—ideal for family gatherings or entertaining. The lower level provides additional space with plenty of potential to customize as a family room, gym, or hobby area, along with ample storage. Outdoors, enjoy a private backyard with no rear neighbours, farmland views, and plenty of room for kids and pets to run and play. This property is ready for your vision—whether renovating, building new, or exploring the possibility of multiple units or a secondary dwelling. A rare opportunity with endless potential for families, builders, or savvy investors alike! (id:50886)
Coldwell Banker Community Professionals
10 Liddycoat Lane Unit# 4
Hamilton, Ontario
A prime location close to trails, highway access, shops, and restaurants. The street itself is quiet, making it perfect for walks, while still being minutes from everything you need. This home is a great fit for a family, with 3 spacious bedrooms, 2 full bathrooms upstairs, and a powder room on the main floor. As you enter, you'll notice the tall ceilings, a front closet, inside entry to the garage, and parking for two with the single-car garage and driveway. The main floor has been freshly painted, the kitchen cabinets professionally refinished, and the layout offers plenty of natural light through the large back windows and sliding doors. There's space for both a dining area and a breakfast nook, along with a comfortable living area. Upstairs, the bedrooms are generous in size, each with their own closet. The basement is unfinished and ready for your personal touch. Outside, the private backyard is partially fenced for added comfort and enjoyment. What makes this property even more appealing is the low-maintenance lifestyle. You won't have to worry about snow removal, lawn care, your roof, window cleaning, or common area upkeep ¬it's all taken care of. There's also plenty of visitors parking. Not only does this make it a perfect spot for families, but it's also ideal for downsizers, snowbirds, or investors who want peace of mind knowing everything is handled. At this price point, there aren't many homes in Ancaster that are truly move-in ready with everything completed and ready to go - This is a standout opportunity! (id:50886)
RE/MAX Escarpment Realty Inc
6 Adler Avenue
Hamilton, Ontario
Enjoy this updated/upgraded Spacious 4 level backsplit inside and out. Main floor living/dining room with beautiful hardwood floors. A huge family room with a gas stove/fireplace and dry bar area. Mini Fridge. Great for large family gatherings. 3 good sized bedrooms and bonus rooms completed in the lower level. Since Purchasing in 2019, the current owner has installed new kitchen cabinet and countertop with extended cabinets. New Fridge (August 2023), B/I Dishwasher (October 2022), New Washer (October 2024) and New Dryer (October 2024), New Furnace (2025). New Shingles Oct. 2025. Upgraded Landscaping with a beautiful stone walkway from side deck to back yard. Large Covered Gazebo/canopy on back patio. So much $$$ spent in caring for this home that has so much to offer inside and out. Located on the Hamilton east mountain. Walk to school, Templemead Park etc. Good sized fenced backyard with a large patio/gazebo. This home as so much to offer inside and out. Room sizes approx./irregular. (id:50886)
Aldo Desantis Realty Inc.
12 Leinster Avenue S
Hamilton, Ontario
Well loved home and a rare find. This 2.5 story home is full of character and has 3 bedrooms and 1 bath on the second and 3rd level. This home also has an in-law suite in the basement with a full kitchen with a good sized family room and 1 bedroom and bath with a separate entrance. This large 1920 Sq Ft of living space on the ground floor and up with lots of original features such as hard wood floors and posts which just adds to the unique qualities of this beautiful home. This property also has 2 parking spots and a large workshop that can easily be converted back to a garage. perfectly located in walking distance to Recreation Centre, Tim Hortons field, Gage Park, Ottawa St. Shopping District, Schools, Restaurants, Shops and Transit. Short drive to the red hill and HWY. Don't miss your opportunity to own this amazing home and property. So many opportunities await. (id:50886)
Royal LePage State Realty Inc.
45 Riverbend Crescent
Nanticoke, Ontario
This beautifully landscaped bungalow boasts stunning curb appeal and direct waterfront views of Lake Erie. Offering 3 bedrooms, 2 bathrooms, and 1,650 sq. ft. of living space, this hidden gem community has so much to offer. As you step inside, you're greeted by a bright open concept living and dining area, perfect for entertaining. The modern kitchen features quartz countertops, built-in appliances, a convenient pot filler above the stove, and abundant cabinetry. The primary suite includes a spacious walk-in ensuite for your comfort and privacy. Outdoors, enjoy a backyard oasis complete with a large deck, two gazebos, and a built-in barbecue with plumbing hook-up for ultimate ease. you'll have access to incredible amenities including an inground pool, community events, and endless outdoor activities, along with Selkirk Provincial Park being right next door. This home truly blends modern convenience, outdoor living, and natural beauty. (id:50886)
RE/MAX Escarpment Golfi Realty Inc.
20 Isherwood Avenue Unit# 116
Cambridge, Ontario
Step into 1,250 sq. ft. of beautifully updated living at 20 Isherwood Ave, Unit 116. This turnkey home features gleaming hardwood floors, a bright white kitchen with granite countertops, and newer stainless steel appliances, flowing seamlessly into the open-concept dining and living areas. Patio doors lead to your private deck—perfect for relaxing or entertaining. The spacious primary bedroom boasts a large window that fills the room with natural light and a cheater ensuite with a Jacuzzi tub with glass shower wall, and convenient in-suite laundry. A second main-floor bedroom and a single-car garage with inside entry complete the main level. The fully finished basement offers a massive rec room with oversized windows, an additional bedroom, a 3-piece bath, and plenty of storage, including a partially finished workshop area. Located in a quiet, well-kept neighborhood, close to shopping, amenities, and transit, this home is perfect for downsizers, families, or anyone looking for comfort, convenience, and a true move-in ready home. (id:50886)
RE/MAX Twin City Realty Inc.
36 James Street S Unit# 701
Hamilton, Ontario
Step into a timeless piece of Hamilton's history at the prestigious Pigott Building (circa 1929), located in the heart of downtown at Main & James. This beautifully designed 2-bedroom condo (converted to 1+ den) provides a seamless blend of old-world charm and contemporary style, making it ideal for professionals, creatives, and urban lifestyle seekers. Upon entry, the sun-filled living space greets you with stunning city and escarpment views, accentuated by large windows that bathe the home in natural light. The open concept living, dinning, and kitchen area features a modern, neutral palette, stainless steel appliances, and a convenient breakfast bar, perfect for casual dinning or entertaining. The spacious primary bedroom provides comfort and privacy, while the versatile den/home office grants flexibility for remote work or creative use. A 4-piece bath, in-suite laundry (with a stylish barn door enclosure), and ample storage complete the thoughtfully designed interior. Building amenities include a party room with billiards, a well-equipped gym, and secure underground parking with a private storage locker. With a Walk Score of 98., you are mere steps from GO Transit, major bus routes, the Hamilton Farmers' Market, shopping, and a dynamic selection of restaurants, cafes, and entertainment venues. Don't miss this opportunity to own a piece of Hamilton's history while enjoying the convenience of modern urban living. (id:50886)
Royal LePage State Realty Inc.
4391 Lakeshore Road
Burlington, Ontario
Discover your dream home in the highly sought-after Shore Acres community of Burlington. Offering 4+1 bedrooms and 4 bathrooms, this home boasts 2,375 square feet of above-ground living space, complemented by a fully finished basement. Situated on a rare, oversized 80 x 200 lot, theres plenty of space for family, friends, and entertaining. The home features a large 2-car garage with anexpansive driveway, providing ample parking. Step outside to a true entertainers paradise, where youll find an in-ground pool, a poured concrete patio, and a brand-new deck, all surrounded by beautiful landscaping. Just steps from the lake,this home offers both tranquility and easy access to Burlingtons many amenities. Recently updated throughout, this property offers modern living in one of the areas most desirable neighborhoods. Dont miss your chance to make this exceptional property your own! (id:50886)
Keller Williams Edge Realty
170 Whithorn Crescent
Caledonia, Ontario
Discover this move-in ready corner-unit freehold townhome, built in 2022 and nestled in a growing, family-friendly neighbourhood just 30 minutes from Hamilton. Step inside to find thoughtful upgrades throughout, including quartz countertops, maple kitchen cabinets, upgraded appliances, and a single pot light -- providing an easy opportunity to install additional lighting. A striking oak staircase leads to the upper level, where the primary bedroom features a custom vanity with added height for enhanced comfort. The unfinished basement includes a rough-in for a 3-piece bathroom, offering future potential to expand your living area. Enjoy the practicality of an attached single-car garage and the bonus of having a park with tennis courts directly across the street. With a new Catholic and public school, as well as a community centre featuring 49 childcare spaces newly completed, this is a fantastic opportunity to become part of a welcoming and rapidly developing community. (id:50886)
Exp Realty
11 Morrison Creek Crescent
Oakville, Ontario
Welcome to 11 Morrison Creek Crescent. This four-bedroom elegant home is located on one of the most sought-after streets in the family-friendly River Oaks neighborhood. It features an oversized, pie-shaped lot backing onto a lush ravine, which is perfect for a pool. The property also includes a charming courtyard patio with tumbled stone, offering a completely private outdoor space, and a large double-car garage with new doors. The house in total has 4048 square feet and offers four spacious bedrooms and a fully finished basement, providing ample living area. It boasts attractive crown moldings throughout and is equipped with new appliances in the kitchen. Situated on a quiet crescent, the home provides a peaceful environment. The thoughtfully designed interior includes a kitchen overlooking a sunken family room, perfect for entertaining, and a convenient main floor den/library separate dining room and separate Living room both overlook the front yard. It features a large master retreat with ample closets and a walk-out to a rooftop balcony. The residence follows a classic center hall plan and benefits from its proximity to good schools. Additionally, the home is well-lit with plenty of pot lights, enhancing its bright and inviting atmosphere. This is the perfect family home in a beautiful ravine setting, on an amazing street, within a great neighborhood. Close to the Hwy 403 and 407. (id:50886)
RE/MAX Aboutowne Realty Corp.
776 Sandy Bay Road
Dunnville, Ontario
Welcome to 776 Sandy Road, Dunnville—a rare find in a sought-after location! This move-in-ready 3-bedroom bungalow is perfectly tucked away in a private setting, just a short walk to Lake Erie’s sandy beach and Freedom Oaks Golf Club. Inside, you’ll find a cozy living room with a gas fireplace, a bright 4-piece bath, and a functional foyer with laundry and storage. The primary bedroom opens to your own outdoor retreat featuring a new concrete patio, hot tub, and a beautifully landscaped ¾-acre lot with mature trees and a tranquil pond. A high-and-dry poured crawlspace provides excellent storage, while a lifetime metal roof offers peace of mind for years to come. Whether you’re seeking a year-round home, weekend getaway, or vacation rental, this property delivers the perfect balance of relaxation, recreation, and convenience—all just minutes from Dunnville’s amenities. Don’t miss this opportunity to own your own slice of paradise! (id:50886)
Royal LePage NRC Realty Inc.
368 Cavendish Drive
Waterloo, Ontario
**Located in Prestigious LAURELWOOD! This beautiful, renovated home offers over 2,750 sq. ft. of above grade finished area! **WALKOUT BASEMENT and massive rear and side yard (0.222-acre lot) surrounded by mature trees. **The main floor has an updated kitchen, subway tile backsplash, quartz countertops, plenty of cupboard space, large island and Kitchen Aid appliances are included. **Living room features custom built-ins, hardwood floors and 24 LED pot lights on the main level. **Main floor laundry and mudroom with access to the double garage. **Second level Primary bedroom with recessed ceilings, updated Ensuite with double sink, freestanding tub, and walk-in closet. **Updated main bathroom with soaker tub along with 2 additional generous size bedrooms, and skylight in the hallway. **Finished walkout basement with recreation room, 4th bedroom, 3-piece bathroom, tons of windows and sliding door to the rear yard! **Other features include roof replaced with 40-year shingles (2025), Concrete driveway (2020), Garage door (2019), 2-tier deck off the Kitchen, Shed with concrete pad (2020), Freshly painted (2025), upstairs carpets (2025) and fenced yard. **Located in the family-friendly Laurelwood neighbourhood surrounded by highly rated schools, parks including the Laurel Creek Conservation Area, and many biking/walking trails. Walking distance to Trillium Valley Park and Chancery Lane Trail. Just minutes away from the University of Waterloo Campus. (id:50886)
RE/MAX Real Estate Centre Inc.
2031 Erie Street
Port Dover, Ontario
Fantastic Find! Spacious and Bright Updated 2 Bed 2 Bath Bungalow w/ Lake Views and Curb Appeal. Before entering this charming home, take a moment to enjoy the covered porch or deck under the gazebo, offering lovely views of Lake Erie. A reasonable walk to all the amenities Port Dover has to offer: theatre, shops, beach, parks, groceries, dining and professional services. Best of both worlds, this home is in a quiet neighborhood overlooking the marina and lake. Inside Find: Open Concept kitchen/dining/living with high ceilings and panoramic views of the lake through wall to wall windows with California shutters; Hardwood floors; A distinct entryway with a coat closet; Gas fireplace in Living Rm; Kitchen with Skylight, stainless steel appliances, centre island, built-in dishwasher; Large Pantry Adjacent to Kitchen; Large Primary bedroom with walk-in closet; Good Sized 2nd bedroom; Updated spa-like main bathroom w ample cupboard space; Main Floor Laundry, Main Floor 2PC Bathroom; Walk-out to Garage from interior. Garage has a high ceiling that will fit a large vehicle and also has ample storage. 3-4ft high crawlspace under house great for storage. Low maintenance lot features a large side yard with deck, gazebo, and room for BBQ and ample guest seating. Long double-car driveway leads to large shed. (id:50886)
Sutton Group Realty Systems
151 Delaware Avenue
Hamilton, Ontario
Set among tree-lined streets this standout classic is more than a house — it’s a century home in one of Hamilton’s most prestigious neighbourhoods, where original character and thoughtful preservation create a living piece of history. Built to last in 1931, this home retains its original charm and character, down to the original laundry chute! Step back in time into charming grand foyer that sets the tone for the heritage-rich home. Sweeping wood staircase with elegant iron rod spindles & stained glass windows make striking first impression. Enter formal living room with tons of natural light from the original leaded glass bay windows and be impressed with timeless marble wood burning fireplace, flowing through French double doors into a spacious dining room with original beamed ceiling & beautiful gumwood wainscoting. Kitchen opens into cozy sitting nook, while a charming solarium off the dining room adds to the home’s character. Thoughtfully placed main floor bath sits off the foye. Walk up the grand staircase & take in the original wood trim and craftsmanship that carries through to a generous second-floor landing, spacious enough to feel like a room of its own, complete with two linen closets. From here, access a full washroom & four large bedrooms, including one with private balcony overlooking the backyard oasis. Crowning the home is a full-height third-floor attic, an expansive, light-filled space that once acted as a self-contained retreat. Below, the fully finished basement offers exceptional ceiling height & a separate entrance, ideal for extended family or future income potential. Home is set on a large, private lot, the beautifully landscaped grounds feature mature chestnut trees, peaceful pond, & long driveway with plenty of parking. Double garage, complements the home’s timeless quality. With 54 original windows flooding the interiors with light & stunning escarpment views to enjoy, this exceptional property offers rare charm, scale & lasting appeal. (id:50886)
Nashdom Realty Brokerage Inc.
34 West Mill Street
Ayr, Ontario
2 YEARS OLD, 1962 sq.ft., 4 bedroom & 2.5 bathroom, END UNIT TOWNHOME WITH WALKOUT BASEMENT located conveniently to TIM HORTONS, GROCERY STORE and HWY 401 in the most desirable area of AYR. The main floor features a welcoming foyer that opens into a bright, open-concept living and dining area with huge windows allowing abundance of natural light during the day, seamlessly connected to an open concept kitchen with stainless steel appliances, breakfast bar, plenty of kitchen cabinets and pantry —perfect for everyday living. A sliding door opens from the dining room to the wooden deck perfect for your family's outdoor enjoyment. A convenient mudroom with closet, 2-piece bath, and direct access to the attached garage complete this level. Upstairs, the spacious primary bedroom boasts a walk-in closet and private 4-piece ensuite bathroom, while three additional bedrooms share a full 4pc bathroom. A dedicated second-floor laundry room adds ease to daily routines. Full unfinished walkout basement. Located in a quiet, family-friendly neighbourhood close to HWY 401, minutes of walk to Foodland and Tim Hortons. (id:50886)
Century 21 Right Time Real Estate Inc.
132 Drexler Avenue
Rockwood, Ontario
UPGRADES GALORE! 4 STUNNING BEDROOMS! LARGE PIE-SHAPED LOT! This delightful 4-bedroom, 4-bathroom home, built in 2019, offers a warm and inviting atmosphere perfect for family living. As you step inside, you'll be greeted by gleaming hardwood floors that flow seamlessly throughout the home. The 9-foot ceilings enhance the sense of space and light, creating an airy ambiance. The front living room, bathed in natural light from large windows, provides a cozy spot for relaxation. The heart of the home is undoubtedly the upgraded kitchen. Featuring extended cabinetry, quartz countertops, a built-in wall oven and microwave, and a stylish backsplash, it's both functional and beautiful. The center island with a breakfast bar is perfect for casual meals or morning coffee. The open-concept breakfast area and family room create a seamless flow for everyday living. The family room's gas fireplace adds warmth and charm, making it an ideal gathering spot. Upstairs, you'll find four generously sized bedrooms, each with access to an ensuite bathroom. The primary suite boasts a luxurious 5-piece ensuite, offering a private retreat at the end of the day. The large pie-shaped lot provides ample outdoor space for family activities or gardening enthusiasts. The backyard, accessible from the breakfast area, is a blank canvas awaiting your personal touch. Located in a family-friendly neighborhood, this home is within walking distance to schools, Rockmosa Park, trails, and the local library. The nearby Rockwood Conservation Area offers opportunities for hiking, picnicking, and exploring natural wonders. With a 2-car garage and additional driveway parking, there's plenty of space for vehicles and storage. While the basement remains unfinished, it presents an excellent opportunity to customize and create additional living space tailored to your needs. Don't miss the chance to make this property your family's new home. (id:50886)
RE/MAX Escarpment Realty Inc.
595479 Hwy 59
Woodstock, Ontario
Escape the noise of daily life at this private, peaceful retreat perched on the edge of town. Backing onto scenic farmland and offering just under 3,500 sqft of beautifully finished living space, this 4-bedroom, 3.5-bath bungalow is a rare find just minutes from downtown Woodstock. Inside, you'll be greeted by an open-concept main floor with cathedral ceilings, expansive windows, and gorgeous views from every angle. The kitchen flows into a bright living and dining area perfect for family life or entertaining. The main level features two spacious bedrooms and 2.5 bathrooms, including a 4-piece primary ensuite with soaker tub. Downstairs, the fully finished basement offers two additional bedrooms, a full bath, and a massive family room complete with a cozy wood-burning fireplace. Step out to the back deck for breathtaking views and enjoy some of the most stunning sunsets Oxford County has to offer! Also outside, you'll find mature landscaping designed for maximum privacy, a charming shed with loft and chicken coop, and ample parking. Located just minutes to schools, conservation areas, golf, Cowan Park, and more, this home is the best of both worlds: total tranquility with every convenience close by. (id:50886)
Gale Group Realty Brokerage Ltd
Gale Group Realty Brokerage
100 Tamarack Boulevard
Woodstock, Ontario
Built in 2017 and upgraded with care ever since, this bungalow stands out. It sits on one of the widest lots in this quiet, high-end Woodstock pocket. A neighbourhood where homes already range well into the millions. This is bungalow living done right. A bright, 1,557 sq.ft. floor plan that feels open and comfortable, with three bedrooms and thoughtful upgrades throughout. You’ll find a Samsung gas range (2018) with matching fridge (2023), Moen sensor faucet (2019) and double sink, soft-close cabinetry, Shade-O-Matic shutters with a 25-year warranty, and a custom gas fireplace with built-ins, shiplap, and storage benches (all 2020). Fresh Benjamin Moore paint (2020) and an upgraded laundry suite with new front loaders and gas dryer (2023). It’s turnkey, clean, and move-in ready. Beneath it all, a sprawling basement full of potential. 1,595 sq.ft. of untapped opportunity. It already has a rough-in for a bathroom and plenty of storage. Whether you finish it into a suite, a rec space, add bedrooms, a gym, games and entertaining area with a bar, or a full second level of living, the upside here is massive. Outside, the upgrades separate it from the rest. A terrazzo-finished garage floor, resealed driveway (2024), solid wood shed on concrete pad (2022), new deck (2022), coated metal fencing with lifetime warranty (2024), and fresh pine trees for privacy. The lot even extends beyond the fence line, giving you more usable yard than you’d expect. This isn’t builder-basic and it isn’t a flip. It’s a well-built, consistently upgraded bungalow with great space, and a long runway of potential in a premium neighbourhood. 100 Tamarack is worth seeing. (id:50886)
RE/MAX Escarpment Realty Inc.
107 Louise Creek Crescent
Elmwood, Ontario
Welcome to 107 Louise Creek Crescent, a stunning 5-bedroom plus den, 5-bathroom bungalow perfectly situated on a quiet, tree-lined street in Elmwood. This custom residence showcases a captivating wood and Shouldice designer stone exterior, blending timeless elegance with modern design. Inside, you'll find wide plank hardwood floors, soaring 10 ft ceilings on the main level, and 8 ft doors that create a sense of space and luxury throughout. The open-concept kitchen, living, and dining area is ideal for both everyday living and entertaining, featuring top-of-the-line appliances and abundant natural light. Step outside to your own private treed oasis, where a covered back porch with a stone wall and double-sided fireplace creates the ultimate atmosphere for year-round enjoyment. The spacious primary suite offers a luxurious ensuite retreat complete with heated floors, while all additional bedrooms are generously sized to accommodate the whole family. An oversized heated 3-car garage with direct stairs to the lower level adds unmatched convenience and functionality. Conveniently located steps from Boyd Lake and scenic walking trails, with school bus route access, this home is the perfect blend of comfort, style, and practicality. (id:50886)
Corcoran Horizon Realty
10 Wentworth Drive Unit# 36
Grimsby, Ontario
Gorgeous Townhome, 2+2 beds, 2+2 baths. Completely finished lower level with gas fireplace. Downstairs has a chair lift which can be removed. New laminate flooring, newly renovated bathroom, central air, flexible closing. (id:50886)
Royal LePage Macro Realty
16 Linington Trail
Dundas, Ontario
Rare Nature-Lover’s Dream in Dundas! Discover this one-of-a-kind 2-storey home on a spectacular pie-shaped lot backing directly onto Dundas Valley Conservation—provides unbeatable privacy, peace, and connection to nature. 4 Bedrooms, 2-Car Garage, Expansive Backyard Garden Oasis filled with blooming flowers, birds, and wildlife. Patio door from the dining room opens directly to the tranquil backyard, perfect for indoor-outdoor living. Uninterrupted Views of the Dundas Escarpment and Dundas Valley Conservation Step through your back garden gate and into a year-round wonderland—perfect for hiking, birding, snowshoeing, and photography. This home is situated on a quiet trail surrounded by biking and walking paths, with elementary and secondary schools within walking distance. Only minutes to the charming downtown Dundas, where quaint shops, cafés, and local culture await. Don’t miss this rare opportunity to live surrounded by nature, with all the comforts of town just around the corner. (id:50886)
Royal LePage State Realty Inc.
278 Purnell Place
Burlington, Ontario
Welcome to 278 Purnell Place – A Fully Renovated Gem in One of Burlington’s Most Sought-After Neighbourhoods. From the moment you arrive, this beautifully updated 3-bedroom, 2-bathroom home impresses with its curb appeal and inviting atmosphere. Thoughtfully renovated from top to bottom, every detail has been designed to blend style, comfort, and functionality. Step inside to a bright and welcoming main floor where fresh finishes, modern flooring, and neutral décor create an airy, contemporary feel. The open-concept living and dining areas provide the perfect backdrop for everyday living and entertaining. The heart of the home flows into a showstopping sunroom featuring floor-to-ceiling windows and five sliding doors. This incredible space is flooded with natural light and seamlessly connects the indoors to the outdoors — perfect for morning coffee, a cozy reading nook, or year-round gatherings with friends and family. All three bedrooms are generously sized with ample closet space, with a bathroom that has been tastefully updated with sleek fixtures and finishes. The lower level offers additional living or recreation space, giving your family room to grow. Situated in a highly desirable Burlington neighbourhood, 278 Purnell Place offers more than just a beautiful home. Two brand-new recreation centres are within walking distance, providing endless opportunities for fitness, sports, and community activities. Families will also appreciate the convenience of nearby highly ranked schools, parks, and everyday amenities. Move-in ready and brimming with natural light, this stunning home combines modern upgrades, a prime location, and exceptional lifestyle amenities — truly a rare find in today’s market. (id:50886)
RE/MAX Escarpment Realty Inc.
16 Concord Place Unit# 120
Grimsby, Ontario
Resort style turn key living! Rare large 290 sqft Patio on quiet side of the building situated near visitor parking. Primary bedroom has direct access to bathroom with jetted tub. Open concept layout, upgraded white kitchen cabinets, stainless steel appliances. Designed to be more like a resort than typical condominium, Aquazul has a courtyard pool, multiple seating and BBQ areas, covered terraces, club room, gym, party room, movie room, billiards etc. Just steps to the lake and beach, near restaurants and all amenities, with QEW access. You'd be proud to show off this home to your family and friends. (id:50886)
Royal LePage Macro Realty
26 Moss Boulevard Unit# 77
Hamilton, Ontario
Spacious two-storey condominium townhouse in the Livingstone Lane community. This home offers 3 bedrooms, 2.5 bathrooms, and approximately 1,780 square feet of living space. Modern, open concept living room and dining room leads to a kitchen with lots of storage and island to maximize the space and ideal for entertainment. Backyard offers private oasis backing onto a ravine, ideal for relaxation. Proximity to parks, public transit, schools, and places of worship. Close to Dundas Valley Conservation Area, Webster's Falls, and Tew's Falls (id:50886)
RE/MAX Real Estate Centre Inc.
247 Festival Way Unit# 22
Binbrook, Ontario
Welcome to your next chapter in the heart of Binbrook – a highly sought-after, well-established community where you can skip the headaches of new builds and enjoy a beautifully finished home from day one. This freehold townhouse offers 1,500 sq. ft. of thoughtfully designed living space, perfect for families, couples, or anyone looking to settle in a vibrant, family-friendly area. Step inside and you’ll be greeted by an inviting open-concept main floor, showcasing hardwood and tile throughout. The modern kitchen is a true highlight, featuring stainless steel appliances, a generous island with breakfast bar, elegant stone backsplash, and stylish lighting. The adjoining dining area easily fits a full-sized table, flowing seamlessly into the bright and welcoming living room – an ideal space for everyday living and entertaining. Upstairs, the primary suite is your private retreat with its own 3-piece ensuite and walk-in closet. Two additional bedrooms, a full 4-piece bath, and the convenience of laundry on the bedroom level make this floor as practical as it is comfortable. The unfinished basement adds potential for a future recreation room, home gym, or extra storage – the choice is yours. Outside, a fully fenced backyard provides the perfect low-maintenance space for relaxing or hosting friends. Set in a mature neighbourhood just steps from schools, parks, and local amenities, this property offers the best of small-town charm with modern convenience. Homes like this don’t stay available for long. *Virtual staging used in some photos (id:50886)
Revel Realty Inc.
44 Sunvale Place
Stoney Creek, Ontario
Beautifully renovated FREEHOLD END-UNIT townhome steps away from the marina and the Newport Yacht Club!! This 3+1 bedroom, 3.5 bathroom home has over 2600 square feet of living space with an oversized double car garage and steps away from Lake Ontario! The eat-in kitchen is a wonderful first impression with granite countertops, a gas cook-top, beverage fridge and all stainless steel appliances. The custom centre island is perfect for prepping for and serving family and friends. Just off the kitchen sits a formal dining, the perfect gathering space for family dinners and entertaining. The main floor is complete with a cozy living room with a gas fireplace and walk-out to the backyard patio, a 2-piece bathroom and laundry room. The second level has 3 spacious bedrooms that add to the overall living space with the primary bedroom spanning the width of the back of the home, an ensuite that was recently renovated with a stone countertop vanity, jacuzzi tub and a glass walk-in shower, with two closets. The second level is complete with two other spacious bedroom and a 4-piece bathroom that was also recently renovated. The partial basement has been fully complete with vinyl flooring, smooth ceilings and pot lights. a fourth bedroom, 3-piece bathroom, recreation room and walk out to the double car garage! This home is the perfect blend of lock and leave lifestyle without the monthly fee, and quick access to all the major highways, parks and the lakefront of Lake Ontario! (id:50886)
Royal LePage Burloak Real Estate Services
197 Balmoral Avenue S
Hamilton, Ontario
Imagine your next great family home. Now step into 197 Balmoral Ave South! This impeccably maintained 3 bedroom gem in Delta West is waiting for your future family memories. The main floor boasts a bright living room, full dining room, new flooring, tastefully updated kitchen and a huge bonus family room out the back with huge windows revealing the private backyard. Original details have been maintained throughout for a seamless blend of modern living and vintage charm. Upstairs are 3 spacious and airy bedrooms including closets, and a gorgeous updated bathroom. The full height partially finished basement adds even more potential to add living space, plus an additional 2 piece bath. This home has been in the family for over 40 years, has been lovingly maintained and updated and it shows! This highly sought after area of Delta West is near Ottawa Street, the coming LRT and Gage Park, the crowning jewel in Hamilton's park system with festivals and events for the family in Spring, Summer and Fall. This is your chance to make your family memories in a gem of a home in an incredible area! (id:50886)
Revel Realty Inc.
99 Roger Street Unit# 53
Waterloo, Ontario
Welcome to this beautifully designed 2-bedroom, 2-bathroom condo-townhouse, perfectly located in Uptown Waterloo—one of the region’s most vibrant and walkable communities. Just minutes from the University of Waterloo, Wilfrid Laurier University, LRT transit, downtown Kitchener, Grand River Hospital, and the Spur Line Trail, this home offers unmatched convenience with access to trendy restaurants, shops, and cafes right at your doorstep. Inside, you’ll find a bright, modern interior finished with grey vinyl plank flooring and large windows that let in an abundance of natural light. The open-concept kitchen is a true standout, featuring sleek quartz countertops, a gorgeously designed tile backsplash, and striking navy cabinetry that adds a bold, designer touch. The functional layout offers privacy and comfort with one bedroom on each level. The lower-level bedroom boasts a spacious walk-in closet, while two well-appointed bathrooms make daily living and entertaining a breeze. Step out onto your private balcony, a perfect spot to enjoy your morning coffee or unwind in the evening. Whether you're a professional, student, downsizer, or investor, this home is a rare opportunity to own a sophisticated space in one of Waterloo’s most sought-after neighborhoods. (id:50886)
RE/MAX Twin City Realty Inc.
99 Roger Street Unit# 45
Waterloo, Ontario
Welcome to this stunning 2-bedroom, 2-bathroom condo-townhouse, perfectly situated in the heart of Uptown Waterloo - where style, convenience, and location come together effortlessly. Just minutes from the University of Waterloo, Wilfrid Laurier University, LRT transit, restaurants, downtown Kitchener, Grand River Hospital, and the popular Spur Line Trail, this home places you in the center of it all. Inside, you'll find a thoughtfully designed space featuring beautiful vinyl plank flooring throughout and oversized windows that fill the home with natural light. The modern kitchen shines with elegant quartz countertops, stylish backsplash tile, and quality finishes that make it both functional and eye-catching. The layout offers excellent flexibility and privacy, with a spacious lower-level bedroom featuring a walk-in closet, and ensuite bathroom ideal for guests, roommates, or a home office. Step out onto your private balcony, perfect for enjoying your morning coffee or relaxing in the evenings. Whether you're a first-time buyer, professional, or investor, this property is a rare find in one of Waterloo Region’s most walkable and desirable neighborhoods. (id:50886)
RE/MAX Twin City Realty Inc.
331 Preston Parkway
Cambridge, Ontario
This beautifully updated detached home in the heart of Cambridge offers the perfect blend of style, comfort, and peace of mind, thanks to extensive upgrades completed over the past year. From the moment you walk in, youll notice the fresh and modern feel with BRAND-NEW vinyl plank flooring, crisp paint throughout, upgraded baseboards, and a refreshed kitchen with newly painted cupboards that add both charm and function. The inviting living room is the ideal place to gather, featuring a cozy gas fireplace that instantly makes the space feel like home, while a smart thermostat provides modern convenience at your fingertips. Beyond the cosmetic updates, this property truly shines with its BIG-TICKET MECHANICAL IMPROVEMENTS, including a BRAND-NEW FURNACE, NEW AIR CONDITIONER, all NEWLY INSTALLED DUCT WORK, and an UPGRADED ELECTRICAL PANEL, giving you the reassurance of a move-in ready home where the costly work has already been done. Step outside to enjoy a fully fenced backyard with a stone-paved patio areaperfect for hosting barbecues, relaxing with morning coffee, or unwinding in your own private outdoor retreat. Tucked away in a convenient location, this home offers quick access to Highway 401 for commuters and is just minutes from fantastic amenities including Costco, restaurants, shopping, and more. With its thoughtful updates inside and out, a balance of modern finishes and functional improvements, and a location that puts everything within easy reach, this Cambridge property is a rare opportunity to move right in and enjoy a home that has been meticulously upgraded for years to come. (id:50886)
RE/MAX Icon Realty
7 Volterra Court
Waterdown, Ontario
Welcome to 7 Volterra Court, Waterdown – a rare family gem! Located on a quiet, family-friendly court, this beautifully maintained, move-in-ready home offers over 4,000 square feet of finished living space with five-plus-one bedrooms, three-and-a-half bathrooms, a finished walkout basement and a private backyard oasis with heated saltwater pool and hot tub. Curb appeal shines with professional landscaping and inground irrigation. Inside, a grand foyer opens to a spacious main floor featuring a formal dining room, a private living room and a functional mudroom/laundry area. The heart of the home is the open-concept kitchen and family room with custom built-ins and a gas fireplace – ideal for everyday living or hosting. Upstairs offers four generous bedrooms plus a large office or recreation room which can be converted to a fifth bedroom, including a luxurious primary suite with walk-in closet, spa-like five-piece ensuite, electric fireplace and a private sitting area. The updated main bathroom features heated floors and a towel rack. The fully finished lower level includes a large recreation room, an additional bedroom and a three-piece bath. A walkout leads to your private backyard retreat: a multi-tier composite deck, a covered hot tub, a heated pool, multiple lounging and dining areas, a pergola and a cedar pool house with electricity. Notable upgrades include Lutron switches and pot lights, California shutters, central vacuum, front yard irrigation, exterior landscape lighting, Swiss Trax garage flooring, new front and garage access doors plus a rear patio door with retractable screen and a monitored smart home alarm system — plus much more. See attachments for full details. This exceptional home in one of Waterdown’s most sought-after neighbourhoods checks every box. Please see supplement for floor plan. Don’t be TOO LATE*! *REG TM. RSA. (id:50886)
RE/MAX Escarpment Realty Inc.
2309 Malcolm Crescent
Burlington, Ontario
Welcome to 2309 Malcolm Crescent, a charming raised bungalow nestled on a quiet, family-friendly street in Burlington’s desirable Brant Hills neighbourhood. This well-maintained home offers 3+1 bedrooms and 2 full bathrooms, combining comfort, function, and a location that’s hard to beat. Step inside to a bright, inviting main floor featuring large picture windows, hardwood flooring, a spacious living and dining area, and a modern kitchen with stainless steel appliances, ample cabinetry, and a welcoming layout for family gatherings. Three generously sized bedrooms and a 4-piece main bath complete the upper level, providing a comfortable retreat for the whole family. The fully finished lower level adds impressive versatility with a large recreation room, private office, additional bedroom, and a 3-piece bathroom—perfect for guests, teens, or a home workspace. The attached garage and double-wide driveway offer ample private parking space. Enjoy the peaceful, tree-lined setting with proximity to parks, schools, shopping, community centres, and major highways, making it an ideal spot for commuters and families alike. With flexible possession, this is a wonderful opportunity to own a freehold detached home in one of Burlington’s most established and convenient communities. (id:50886)
RE/MAX Escarpment Realty Inc.
42 Jenkins Street
Grand Valley, Ontario
Escape the hustle and bustle of the big city and enjoy the peace, 9' ceilings, and privacy living in this beautifully maintained bungalow built in 2020! This home offers a functional open-concept layout to suit any stage of life. Are you looking to downsize or raise a family, or looking for income helper? The basement in-law suite provides privacy and independence, separate kitchen, bathroom, laundry, bedroom and huge living space for those looking to have parents or an adult child. A welcoming foyer, with great flow to the open concept living, dining and kitchen, all filled with natural light, the bedrooms are filled with plenty of light from the large windows. 9’ ceilings give more of spacious feeling. The kitchen is a cook’s dream for functionality & storage; a full wall of cupboards, a great space for family gatherings and entertainment. The dining area walks out to a two levels deck ideal for outdoor entertaining or simply relaxing with peaceful views of the surroundings and enjoyment during the hot summer days. Perfect for hosting or relaxing with loved ones. Practical design with an entrance from the garage into a high-ceiling laundry room with ample storage. This home is nestled in a warm, family-friendly community. The town hosts plenty of events throughout the year. Rec centre, trails, cycling, and snowmobiling in the winter. Come check it out for yourself and make it your new home! (id:50886)
RE/MAX Real Estate Centre Inc.
976 Garden Lane
Hamilton, Ontario
Come to a Muskoka setting property to view this custom re-built beautiful home with an open in concept main floor living area with wood cabinet chefs kitchen perfect for entertaining . Sit in the brightly windowed family room with views to a spacious treed back yard and over looking pond with water spout & falls. This home is carpet free with Brazilian hardwood flooring & with copper staircase. The house features black granite walk ways & a cedar shake & copper roof eaves through. Enjoy your summers on a 20x25 cedar deck adjacent to your massive back fire pit & bunky. The lower level is completely finished with an inside walk up to the garage featuring a potential in law suite. Country living at its best but a close commute to schools, shopping, places of worship, parks, Hwys & most other amenities. Viewing is essential to appreciate this beautiful family home. (id:50886)
Royal LePage Burloak Real Estate Services
55 Green Valley Drive Unit# 811
Kitchener, Ontario
Welcome to 55 Green Valley Drive Unit #811, perfect for first time home buyers, investors and downsizers, A beautifully bright suite with stunning sunset views. This spacious (800 sq ft) suite is immaculate with extensive updates and offers a great spot in covered parking. A very practical layout features spacious kitchen, huge living/dining room and large bedroom. Updates include: light fixtures and switches throughout (foyer light with motion sensor), Ceramic floor, back splash/faucet in Kitchen, Vanity, Mirror and faucets in bathroom, Quality baseboards, Newer stacking washer/dryer and dishwasher, Brand new microwave and A/C unit, as well as fresh paint in foyer, kitchen, bathroom, hallway and bedroom. This unit is in absolute move in condition. Very well maintained building with new windows. Extensive amenities include: covered parking, indoor pool, sauna, games room/party room, exercise room, and car wash area in parking garage. Excellent location, close to Hwy 401, Conestoga College, shopping, transportation, walking trails, parks, and more!! (id:50886)
Royal LePage Wolle Realty
54 Pathfinder Crescent
Kitchener, Ontario
Step into modern comfort and timeless style in this well-maintained home located in the highly desirable Pioneer Park community. Offering 3 spacious bedrooms and 4 bathrooms (2 full, 2 half), this property has been extensively updated over the years and carefully maintained, making it truly move-in ready. The home features a modern kitchen with meganite countertops, updated windows and doors, newer flooring, furnace, and bathrooms, as well as California shutters throughout. The impressive laundry room boasts heated tile floors, adding both comfort and convenience. With a fully finished walk-out basement, there's excellent potential for an in-law suite or additional living space. Ideally located close to schools, parks, shopping, and amenities, this home perfectly blends style, function, and value. (id:50886)
Exp Realty
14 Niagara Street
Hamilton, Ontario
Welcome to this impeccably maintained five-bedroom, two-bathroom gem, boasting dual kitchens and nearly 2,300 square feet of versatile living space across multiple levels—ideal for growing families or multi-generational living. Complete with charming curb appeal and an oversized driveway accommodating up to three vehicles for added convenience. Inside, the thoughtful layout truly shines: the main level features a bright, inviting living room and dining area adorned with gleaming hardwood floors and expansive bay windows that flood the space with abundant natural light, a custom kitchen that’s a chef’s delight with rich oak cabinetry and sleek stainless steel appliances, plus a convenient full bathroom on the same floor. Ascend to the second level for even more flexibility, including a second full kitchen perfect for in-law suites or entertaining guests, two generously proportioned bedrooms, and an oversized four-piece bathroom for ultimate comfort. Need additional room? The third level offers two more spacious bedrooms, each equipped with ample closets providing excellent storage solutions. The fully finished basement, accessible via a separate side entrance, adds tremendous value with a vast recreation room ideal for family gatherings or movie nights, plus a fifth bedroom suited for guests, a home office, or hobby space. Outside, escape to your private backyard oasis—beautifully landscaped with a large deck for al fresco dining and relaxation, a serene pond for tranquil moments, mature trees ensuring natural privacy, and a handy storage shed for tools and extras. Nestled in a welcoming, family-friendly neighbourhood with effortless highway access and proximity to schools, parks, shopping, and all essential amenities, this home perfectly combines everyday convenience with timeless charm—envision making it yours! Don’t be TOO LATE*! *REG TM. RSA. (id:50886)
RE/MAX Escarpment Realty Inc.

