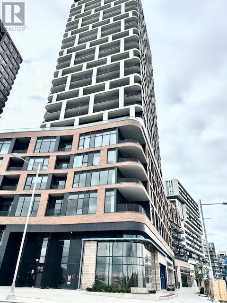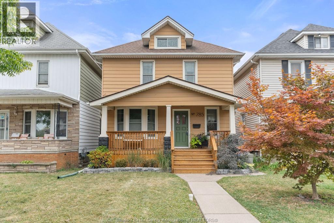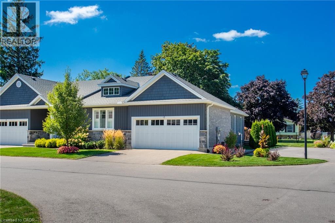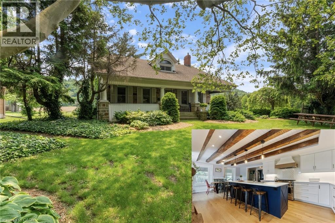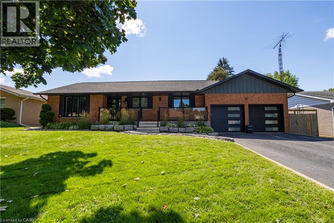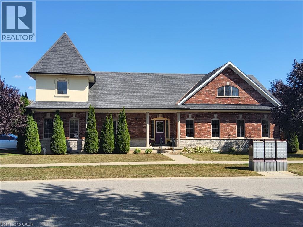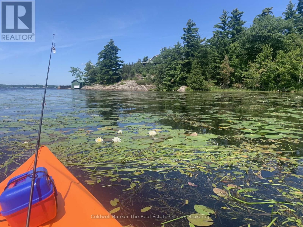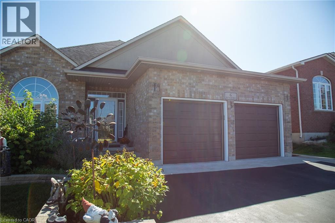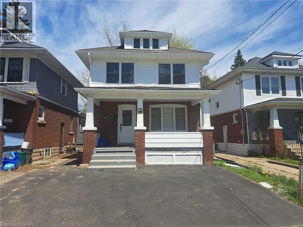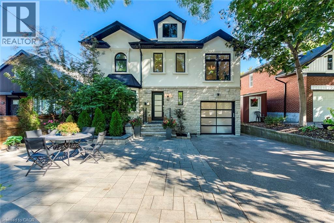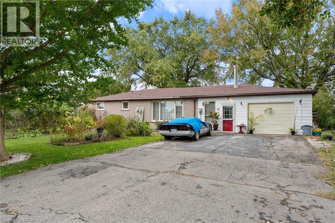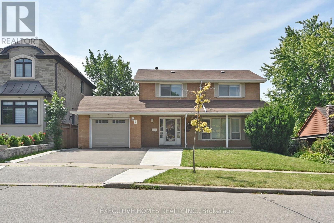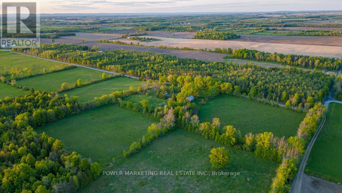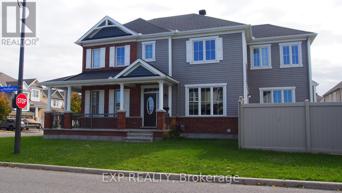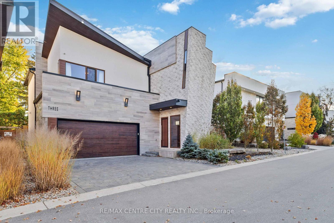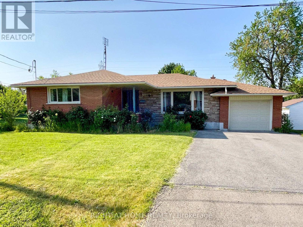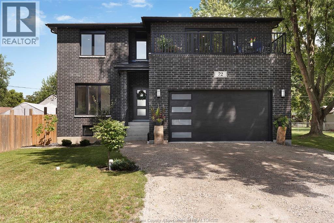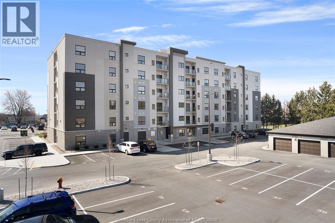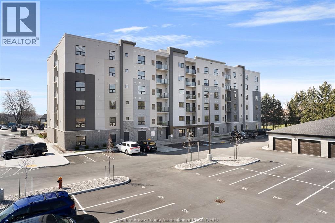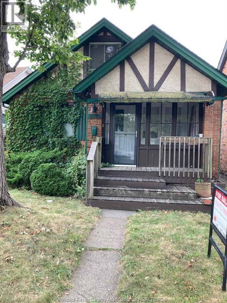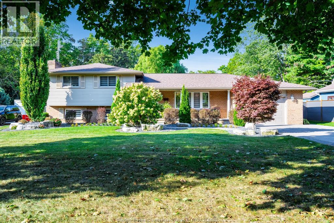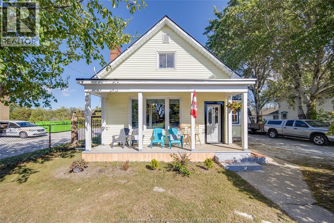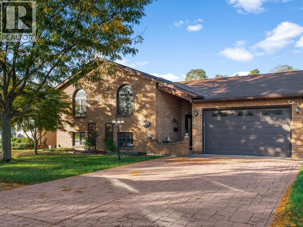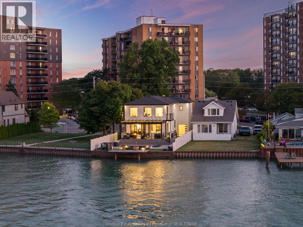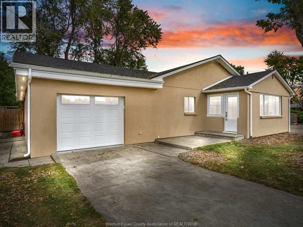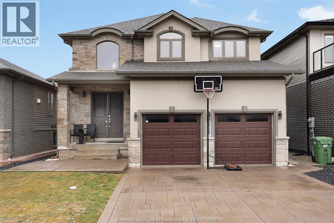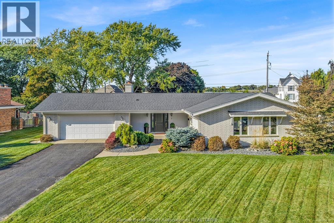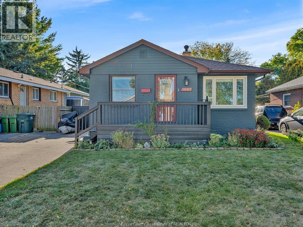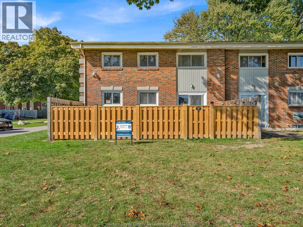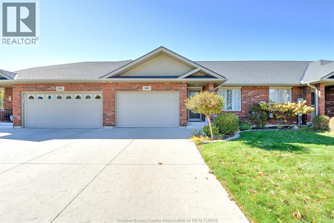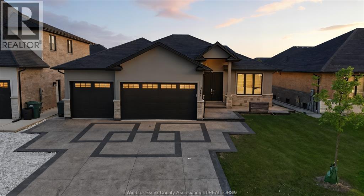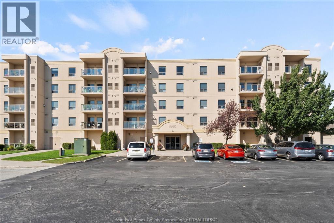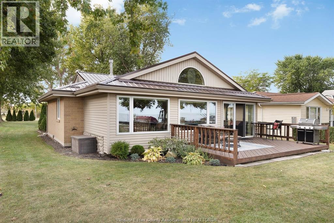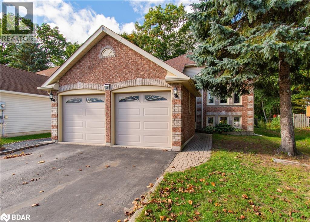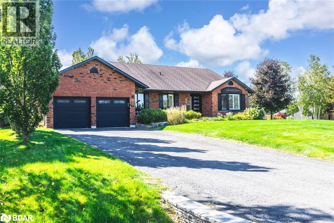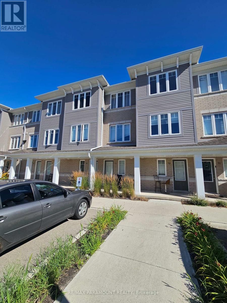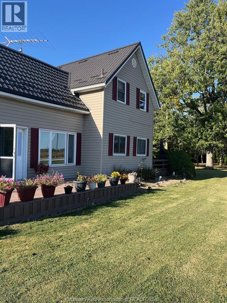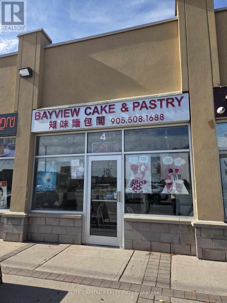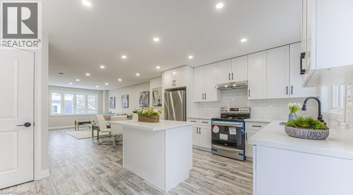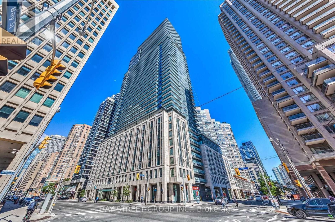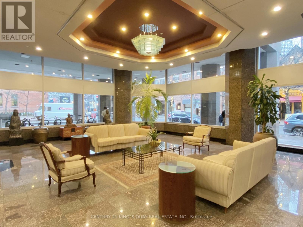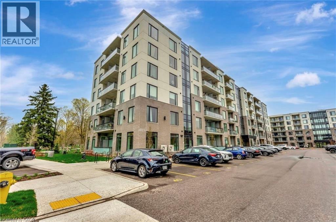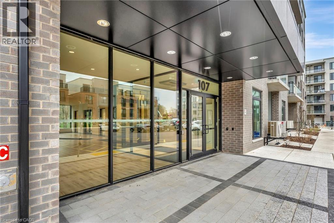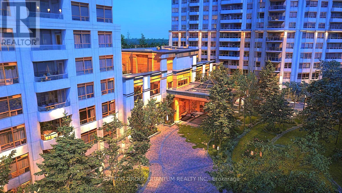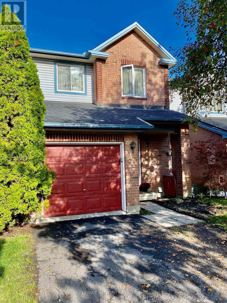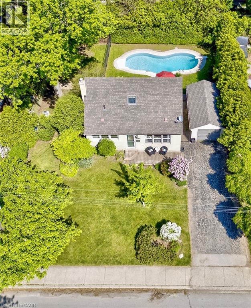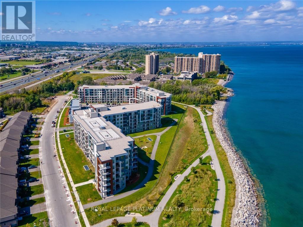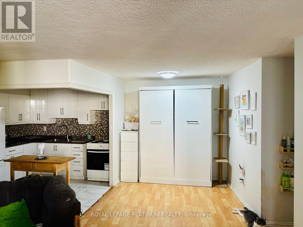1017 - 56 Andre De Grasse Street
Markham, Ontario
Welcome to 1+1 Unit (518 Sq Ft) in the prestigious Gallery Tower. Nestled in the heart of Downtown Markham. 9 Ft Ceilings, Den can be used as second bedroom or office. This stunning North facing unit features expansive floor to ceiling windows, creating a bright and airy ambiance. Modern kitchen with B/I appliances, quartz countertop, Laminate floor throughout. Mins access to Hwy 7 & 407. Close to restaurants, LCBO, York University and Many retails options in the area. (id:50886)
Hc Realty Group Inc.
785 Moy Avenue
Windsor, Ontario
Thoughtfully renovated and exceptionally well cared for, this 3-bedroom, 1.5-bathroom home offers comfort, character and peace of mind. The main floor boasts 8.5-foot ceilings, creating a bright and inviting atmosphere throughout. Recent upgrades include brand-new electrical (2022), a stylish new kitchen with matching LG appliances (2022), and a beautifully finished upper bathroom (2024). Outside, enjoy the beautifully landscaped backyard complete with a pergola covered seating area, plus the convenience of both a covered back porch and a covered front porch for year-round enjoyment. A solid cinder block-to-roof garage with hydro, plus a cement parking pad alongside, provides excellent functionality and storage (garage door opener currently not operational). This home is as pleasant as it is practical—offering historic Walkerville charm with modern updates that ensure worry-free living. (id:50886)
Deerbrook Realty Inc.
418 Nelson Street Unit# 13
Port Dover, Ontario
Look no further!! Gorgeous Bungalow End unit Town in small enclave of upscale towns. This unit is sure to please as it offers 2+1 bedroom, 2 bathrooms whilst drenched in natural light, it has all the finishes & features anyone wants or needs. Main floor living with vaulted ceilings open concept living dining area w/gas fireplace & walkout to beautiful rear deck and yard from the custom kitchen, stunning island w/stainless steel appliances. Master w/ensuite & laundry all on main. Finished lower level includes 3rd bedroom and finished basement for extra living space. Loads of storage in the 2 car garage w/inside entry. Short walk to town, 5 minute walk to beach access, shops restaurants, parks and all that Port Dover has to offer. (id:50886)
RE/MAX Escarpment Realty Inc.
982 Highway 8
Stoney Creek, Ontario
Homes today don’t feel like this. That’s because this one is packed with 178 years of character and charm affectionately known as Langside/Jacob Smith House. Wrapped in nearly 30,000 square feet at the edge of The Niagara Escarpment, this lot offers more than privacy - it is a statement! This modern farmhouse still hums with the rhythm of its past, while renovated with intention by Heartwood Renovations (@heartwoodrenovations) to suite your everyday needs. Modern quartz surfaces, gas range cooking, chef-inspired eat-in kitchen, a sprawling island, premium appliances, and a generous walk-in pantry located just off the convenient mud room entrance. Thoughtful touches in every square inch including a large covered front porch which offers the perfect spot to enjoy morning coffee or an evening nightcap all encircled by working farmland, the 104 x 280 lot breathes with the rhythm of the land. Wide, Still and Ready for your next chapter. Engineered hardwood flooring flows throughout, accented by exposed beams. Enjoy a spacious living room illuminated by pot lights and anchored by one of two inviting gas fireplaces. The bright family room, located in the rear extension, offers the perfect space for casual relaxation or entertaining guests. In addition, the well-equipped main floor laundry room with built-in storage adds functionality and everyday ease. Both children's bedroom includes a built-in desk, while the primary suite offers an abundance of natural light that pours through the large windows, along with two built-in closets. Additional highlights include central vac, an attached 1-car garage with inside entry, two electrical panels (home & garage), and ample built-in storage throughout. UNIQUE FEATURE: Includes an authentic root cellar. It stood the test of time. Now it’s your turn to shape what comes next! (id:50886)
Keller Williams Edge Realty
96 Second Avenue
Delhi, Ontario
Welcome to 96 Second Ave – A fully renovated brick bungalow in an established neighborhood. Offering 3+1 bedrooms and 3 baths, this turn-key home has been modernized top to bottom. The main floor features a stunning custom kitchen with quartz countertops, open-concept living area with built-in cabinetry, with hard maple floors & tile. The spacious primary bedroom includes ample closet space and a 3-pc ensuite. A new custom staircase leads to the fully finished basement with a large bedroom (private garage stair access), full bath with a custom shower. There is a separate room in the garage ideal for an additional bedroom, in-law suite, or hobby area. Step right through the kitchen onto the private backyard deck, perfect for hosting family and friends. The fenced yard features a multi-level deck with built-in BBQ space, a recessed hot tub, cozy firepit area, and a large shed for storage. A sandpoint well supplies the in-ground sprinkler system. With all major updates complete — windows, doors, electrical, plumbing, and finishes—this home is truly move-in ready. (id:50886)
RE/MAX Erie Shores Realty Inc. Brokerage
56 Kelly Drive
Port Dover, Ontario
Port Dover Life – Luxury Model Home - Welcome to this luxury model home in the heart of Port Dover, offered to the market for the very first time. Built in 2008, this beautifully designed bungalow boasts over 2,000 sq. ft.+/- of main floor living, with an additional 1,000 +/- sq. ft. of partially finished basement space, providing plenty of room for your family to live, work, and play. Bright and inviting, the home features soaring ceilings and an abundance of natural light from large south and west-facing windows. The thoughtful layout is enhanced by rich hardwood and ceramic flooring throughout, while the gourmet kitchen is accented with granite countertops. The main level includes three spacious bedrooms and two well-appointed bathrooms, offering comfort and privacy for the whole family. The partially finished basement adds even more versatility, featuring a large workshop perfect for hobbies or projects, as well as open living space for recreation, home gym, or media room. An attached single-car garage provides everyday convenience. Step out from the kitchen onto a private deck, ideal for quiet mornings with a coffee or evenings entertaining family and friends. The property’s location is another highlight—close to shopping, groceries, downtown, boating, beaches, marinas, and scenic hiking trails, ensuring that every day feels like a getaway. This is a rare opportunity to own a one-of-a-kind Port Dover home that blends elegance, function, and lifestyle. Don’t miss the chance to make it yours. (id:50886)
RE/MAX Erie Shores Realty Inc. Brokerage
1517 Southwood Road
Gravenhurst, Ontario
Great time to build that dream home on Muskoka's beautiful Kahshe River. Portage from your riverfront directly into Sparrow Lake that leads into the Trent Severn waterway. This approx. 10 acre parcel of land has not only been partially cleared ready for your build but also has been left natural with rocky outcroppings and a forested area for that Muskoka feel. The land is accessible from a year round Municipality maintained road. (id:50886)
Coldwell Banker The Real Estate Centre
6 Driftwood Drive
Simcoe, Ontario
Everything you need on one level—life flows easily at 6 Driftwood Drive. This all brick, Robitaille home is a 1525 sq ft Bungalow with comfortable spaces, smart flow, and a layout that simply works. The Kitchen connects seamlessly to the Dining area so the cook doesn’t miss a minute of the conversation, and everyday meals can be taken at the breakfast bar. The vaulted Living Room has access to the backyard through a sliding door to a wood deck where you can enjoy those warm Fall days under the gazebo. The main floor Primary suite features a walk-in closet and 3 Pc Ensuite, joined by two additional Bedrooms and a second, 4 Pc Bath. Practical touches include main floor Laundry in a true mud-room just off the double Garage—drop your boots, stash the winter gear, and you’re set. When it’s time to spread out, the partially finished lower level adds a spacious Rec Room with a second gas fireplace, a fourth Bedroom, a full 3 Pc Bath, and generous storage. Simcoe has all of the city conveniences in a small town package, both boutique and large box store shopping, a hospital, professional services from lawyers to dentists and everything in between. Enjoy wineries, breweries, live theatre and some lovely country drives in your new community, come on Home to Norfolk! (id:50886)
Mummery & Co. Real Estate Brokerage Ltd.
4357 Seneca Street
Niagara Falls, Ontario
Fully Renovated 3-Bed, 3-Bath Home in Prestigious Niagara Falls Location! Move-in ready with $200K+ in upgrades: brand new kitchen & appliances, 3 stylish full bathrooms, Energy Star windows, new 100 Amp panel & wiring, updated HVAC, water & sewer lines, and full basement waterproofing (interior & exterior). Features include a city-approved rear extension, separate basement entrance with full bath (perfect for future in-law suite), and a 2-car driveway. Walking distance to Niagara Falls attractions, dining, and entertainment! (id:50886)
Sutton Group Realty Experts Inc
43 South Kingsway Way
Toronto, Ontario
WIDEN your expectations with this Swansea stunner! This stately home strikes the perfect balance of Old World Charm and Contemporary Comfort. Set on a rare 40-foot-wide lot, this home offers nearly 2500 sq ft of Premium and recently Renovated above ground living space. The Grand entrance sets the tone with an impressive 17-foot ceiling and dazzling chandelier, introducing a home rich with architectural character. Notice the beautiful wainscoting, custom cabinetry, and California shutters, all bathed in natural light. With five generous bedrooms and five bathrooms, plus a bonus space in the converted attached garage, there is plenty of room to spread out for a growing family. The Master includes a large Walk-In Closet and Ensuite with Skylight along with beautiful architectural details through out. The large back bedroom features soaring ceilings and a walkout to a large balcony overlooking the back garden. The remaining bedrooms are all generously sized with beautiful architerual details carried through out. Below, you will find a perfect in-law or guest suite complete with its own separate entrance, a second kitchen, laundry, and two additional bedrooms, offering privacy and convenience for extended family or guests. The backyard is a private, fully fenced-in retreat! Complete with an oversized custom deck, spacious dining area and an incredible 17-foot swim spa. Create magical memories hosting gatherings day or night in this tranquil setting. Upgrades too many to list. You will feel the Pride of Ownership throughout. Please refer to Attached Feature Sheet. (id:50886)
Right At Home Realty Brokerage
30 Bee Street
Booth's Harbour, Ontario
Welcome to 30 Bee Street, Booth's Harbour. Open concept 2 bed 1 bath year round home situated on a fully fenced in 78.87 x 125ft lot. Located in the heart of Long Point Biosphere Reserve with easy access to Long Point Bay from marina below. Property features swim spa, 16 x 30ft hoop house, attached garage with heated workshop, large eat-in kitchen with granite counters + bar, new vinyl flooring and 200 AMP service. Whether you're looking for a weekend retreat or a full-time escape. this place brings all the laid-back vibes of lakeside living, plus a partial bay view. (id:50886)
RE/MAX Erie Shores Realty Inc. Brokerage
37 Marcella Street
Toronto, Ontario
Welcome to this spacious 4-bedroom, 5-washroom family home! Conveniently located close to shopping, schools, and public transit. The south-facing dining and kitchen areas provide bright, sunny rooms. This property offers an excellent opportunity for rental income with multiple units. Many upgrades throughout, including new flooring on the main level, a renovated upstairs washroom, pot lights, and a 200 AMP electrical upgrade. Enjoy an open concept living and dining area, plus a walkout finished legal basement with easement. (id:50886)
Ipro Realty Ltd.
2720 Wylie Road
North Glengarry, Ontario
Life time opportunity! Welcome to this great classic farm house plus beautiful hobby farm, 38 acres of naturally drained land on a quiet road! The house is solid home with original wood flooring, but needs some updates, most of the land is cleared, except about 10 acres that has trees and bush, property sold in as is, where is condition . Your dream property is awaiting you! see it today! Potential to sever into 2 lots (buyer to verify). HST is applicable on the sale of the property. (id:50886)
Power Marketing Real Estate Inc.
165 Andre Audet Avenue
Ottawa, Ontario
The Hazelwood model by Matamy is a stunning example of modern architecture combined with functional design, making it an ideal choice for those seeking a comfortable and stylish home. This sunfilled corner unit boasts a plethora of upgrades that enhance its beauty and practicality. The main floor features a bright, open concept living area accentuated by numerous south and west-facing windows, which flood the space with natural light. Elegant hardwood flooring and sleek granite countertops complement the stainless steel appliances, creating a sophisticated yet inviting atmosphere. The nine-foot ceilings add to the spacious feel, while the double car attached garage offers convenience and ample storage. The upper level houses four generously sized bedrooms, including a principal suite with a walk-in closet and a luxurious ensuite bathroom. The unfinished basement provides additional potential for customization, while the attractive facade with a wrap-around porch adds curb appeal. This property is conveniently located near shopping and recreational facilities, making it a perfect blend of modern living and practical amenities. (id:50886)
Exp Realty
3 - 1452 Byron Baseline Road
London South, Ontario
More than a home, this is a lifestyle. Welcome to the impressive and contemporary residence tucked away in Byron's prestigious Alcove development by Millstone. Close to 5000SF of finished space, 4+1 bedrooms and 5.5 bathrooms will allow you to live with comfort and class, offering a backdrop that will elevate the everyday. Stunning stone & stucco architecture, unique modern design & premium finishes showcase this stunning home with luxurious elements around every corner. Custom floating staircase offers an upscale first look, complemented by glass railing, stone accents & exceptional millwork to create a minimalist appearance. Hardwood flooring throughout, with designated formal dining, powder room & pantry. A chef's kitchen is outfitted with built-in appliances, a gas range, dual dishwashers, and chic cabinetry with built-in storage. Adjacent, appreciate a spacious great room drenched in natural light by twin oversized patio sliders - an ideal space for a quiet night in or a dynamic evening of hosting a crowd. This overlooks an incredible exterior space ready for recreation and leisure. Discover a custom mudroom with built-in storage with access to double garage and heated driveway, and full bathroom with steam shower and patio door to the backyard grounds allowing optimal enjoyment of this space. The second level boasts four bedrooms, each with ensuite privileges. The primary includes stunning ensuite featuring top of the line fixtures, heated floors, and cutting edge design. Custom dressing room includes built-in cabinetry and storage. Lower level is finished with home gym, media room, bedroom, full bathroom and storage. Discover an entertainer's delight in the private yard, complete with inground saltwater pool with automated cover, hot tub, sitting area & concrete patio. Just minutes to Boler mountain, and tucked away in one of London's favourite neighbourhoods, you'll crave every corner of this showpiece - come see it to appreciate it. (id:50886)
RE/MAX Centre City Realty Inc.
4 Valley Road
St. Catharines, Ontario
Available for Immediate Occupancy. Excellent opportunity to lease the MAIN FLOOR of this beautiful detached property in St. Catharines. Featuring 3 bedrooms, updated 4pc bath, an oversized living room, and a dining room overlooking the gorgeous, lush backyard, this is the perfect place to call home. Close to all amenities including Niagara Health Hospital, 4th Avenue, Groceries, Shopping, and QEW access. Separate Hydro Meters. Tenant pays 100% Hydro Utility, 60% Gas Utility, 60% Water Utility. In-suite laundry included! Requirements: Lease Application, Employment Letter, Full Credit Report, 2 Pay Stubs, Photo Identification, Personal References. (id:50886)
Right At Home Realty
72 Scott Drive
Amherstburg, Ontario
Welcome to 72 Scott Drive, where comfort and style come together in this beautiful custom 2024-built 2-storey home tucked away on a quiet cul-de-sac in Amherstburg. With approximately 2,500sf (above grade), 4+2 bedrooms and 4.5 baths, there’s room for everyone to spread out and enjoy. The inviting main floor has 9ft ceilings and is designed for everyday living, featuring an open concept kitchen with custom maple cabinetry, modern light fixtures, induction stove and dining area perfect for family meals. Stunning main floor primary bedroom features walkout to patio, massive walk-in closet and spa-like 5-piece ensuite with 2-person shower, double vanity and elegant soaker tub. A bright living room with soaring 18ft ceiling heights, convenient mudroom, 2-piece bath and laundry round out this space. Grand solid oak staircase that shows like an art piece leads you upstairs to three spacious bedrooms (2 with balconies!) including a second primary with 3-piece ensuite and walk in closet. The family will gather and enjoy in the cozy 2nd level living room with gas fireplace and walkout to a spacious balcony, overlooking the mature tree-lined streets, creating the perfect retreat for kids and guests. The fully finished basement adds even more living space with two additional bedrooms, a family room, 3-piece bath and 2nd laundry hookups — ideal for teens, in-laws, or overnight guests. Step outside to a landscaped fenced yard with covered porch, perfect for summer evenings or weekend barbecues. Quality craftsmanship and finishes that you should expect from a newly built home. Double garage with inside entry, private deeded beach access and water views make this the kind of home where memories are made. Close to schools, parks, shopping, and the picturesque Amherstburg waterfront; this home is truly unique and an absolute showstopper. Seller reserves the right to accept or decline any and all offers. (id:50886)
Jump Realty Inc.
190 Main Street East Unit# 302
Kingsville, Ontario
Welcome to this centrally located luxurious condo in the Town of Kingsville, Canada's most southern town! Brand new, never occupied 2 bedroom unit featuring open concept kitchen, dining, and living rooms. Primary bedroom has walk-in closet and ensuite bath, in-suite laundry room, additional 4 piece bath, kitchen with quartz counters and private balcony with eastern views. Location is fantastic with so many amenities within walking distance. (id:50886)
RE/MAX Preferred Realty Ltd. - 586
190 Main Street East Unit# 302
Kingsville, Ontario
Welcome to this centrally located luxurious condo in the Town of Kingsville, Canada's most southern town! Brand new, never occupied 2 bedroom unit featuring open concept kitchen, dining, and living rooms. Primary bedroom has walk-in closet and ensuite bath, in-suite laundry room, additional 4 piece bath, kitchen with quartz counters and private balcony with eastern views. Location is fantastic with so many amenities within walking distance. (id:50886)
RE/MAX Preferred Realty Ltd. - 586
2216 Church Street
Windsor, Ontario
CHARMING 2 BR WITH LOTS OF CHARACTER, EAT-IN KITCHEN, 2 TIERED DECK, FULL BASEMENT UNFINISHED, QUIET DEAD END STREET. GLEAMING HARDWOOD FLOORS, TRADITIONALLY LISTED. (id:50886)
Lc Platinum Realty Inc.
1361 Oxford Avenue West
Kingsville, Ontario
This fully renovated 3+1 bedroom home offers modern comfort, functional design, and a backyard retreat that feels like a private resort. Inside, the main floor boasts a bright open concept, highlighted by a custom kitchen with walk-in pantry, a spacious dining area with a built-in coffee nook, and a sun-filled living room featuring a sleek workstation—perfect for today’s lifestyle. The upper level provides three generously sized bedrooms and a spa-inspired 5-piece bath complete with soaker tub, glass shower, double sinks, and cheater access to the primary suite. On the lower level, a cozy family room with an airtight wood-burning fireplace creates the perfect spot to gather, while an additional bedroom or office and a full 3-piece bath provide flexibility for family or guests. The fourth level offers even more versatility, with a workout room, utility space, and a cold room ideal for storage or canning. A convenient grade entrance provides direct access to the outdoors, making this home well suited for multi-generational living or private guest quarters. Step outside and prepare to be impressed. The nearly 400-foot deep lot backs onto a serene ravine, creating an unmatched sense of privacy. A heated pool anchors the outdoor living space, while the finished pool house—equipped with a third full bathroom and a kitchenette—sets the stage for summer entertaining, visiting guests, or simply enjoying everyday resort-style living. Equally important, peace of mind comes built in. Within the last three years, the roof, and major systems have all been updated, meaning the work is already done for you. Whether you’re hosting family gatherings, working from home, or retreating to your backyard oasis, this property combines thoughtful upgrades with lasting value. A truly rare opportunity to enjoy comfort, style, and a vacation-at-home lifestyle. (id:50886)
Century 21 Local Home Team Realty Inc.
24 Water Street
Kingsville, Ontario
Here is a beautiful historic story and a half home built in 1888, located in the heart of Kingsville at 24 water street. This century home features 4 bedrooms, 2 baths, an updated country kitchen, huge formal dining room, and a cozy living room with wood fireplace. The home has been freshly painted, with a repaired and painted canopy adding to its curb appeal. backing onto the school and mill creek with few neighbours, it offers privacy while being within walking distance to banks, shopping, and some of the best restaurants. The private backyard is surrounded by mature white cedars, perfect for relaxation and enjoying beautiful sunsets over the field and mill creek. Also included is a detached 22x40 heated workshop with commercial zoning, providing endless possibilities for the lucky buyer. (id:50886)
RE/MAX Care Realty
2627 Meighen
Windsor, Ontario
Welcome to your forever home! 3+1 bedrooms, 2 full bathrooms plus an ensuite, 3 season Florida room, grade entrance leading to a spacious rec room. The main floor kitchen features beautiful custom cabinets and granite countertops. The lower level boasts ample room to entertain, and a gas fireplace for those chilly winter nights. And let's not forget the inground pool, including new filter, heater and pump . Can you say staycation? Too much to mention on this gem. Lower level also includes a kitchenette, creating the opportunity for an in law suite. The owners spared no expense when they built this home, Contact us today to schedule a viewing. (id:50886)
Buckingham Realty (Windsor) Ltd.
8720 Riverside Drive East
Windsor, Ontario
This custom-built luxury waterfront home offers 6 beds, 5 baths, and 3,760 sq ft. of finished space (2600+1160). Enter a grand foyer leading to a showpiece living room with 3D fireplace. The open-concept kitchen features leathered granite, high-end appliances, large island, and a butler’s kitchen. Quartz counters throughout, Italian tile in all baths, and ¾” engineered hardwood across all 3 levels. Built-in Sonos system. Upstairs: 4 beds, 3 baths, including a primary suite with gas fireplace, balcony, walk-in, and spa-like en-suite. Lower level has private side entry from the waterfront park, 3rd kitchen, living area, 2 beds and full bath. Backyard oasis boasts 500+ sq ft. composite decking, chef’s BBQ kitchen, LED pergola with automated roof/screens, saltwater heated pool with 5 jets and waterfall, plus an inground firepit lounge. Private dock for boat or jet skis. In Riverside’s most sought-after location. (id:50886)
The Signature Group Realty Inc
1212 Faith Drive
Lakeshore, Ontario
Welcome to 1212 Faith Drive in Lakeshore (Emeryville/Puce) - a beautifully renovated brick ranch offering modern comfort in one of Lakeshore's most desirable neighborhoods! Set on an impressive 60 x 384 ft lot (over half an acre), this newly updated home features a bright open-concept layout, stunning new kitchen with modern cabinetry and countertops, plus hardwood and engineered flooring throughout. Enjoy 3 bedrooms, 1.5 baths, including an updated 4-piece main bath. Completely redone in 2025 with new roof, stucco, drywall, plumbing, electrical, furnace, ductwork and insulation. The attached 1.5-car garage with inside entry and double drive add convenience. The deep, landscaped yard offers endless possibilities for outdoor living or a future pool. Municipal water, sanitary sewers, and natural gas. Immediate possession available! call listing agent today for personal showing. (id:50886)
Buckingham Realty (Windsor) Ltd.
2968 Mcrobbie Crescent
Windsor, Ontario
Welcome to 2968 McRobbie, a large 2-storey home offering 7 beds and 3.5 baths, perfect for a large or growing family. When entering, you are greeted by a beautiful front entryway that flows into an open-concept kitchen, dining, and living area with a cozy fireplace- ideal for both entertaining and everyday family life. Upstairs you will find generous-sized bedrooms, including a spacious primary bedroom with a full ensuite bathroom. The lower level provides additional living space, perfect for guests or a home office setup. Located in a highly sought-after East Windsor neighbourhood, this home is close to all amenities, including schools, parks, shopping, restaurants and easy access to major roadways. Don't miss this opportunity to make this exceptional home your own- offering space, comfort and convenience all in one. (id:50886)
Deerbrook Realty Inc.
7 Longbeach Drive
Leamington, Ontario
Welcome to your dream home in one of the area's most sought-after executive neighbourhoods! This beautifully designed ranch-style home offers the perfect mix of comfort, style, and functionality. It is ideal for families or anyone looking to elevate their lifestyle. Featuring 3 spacious bedrooms and 2.5 bathrooms, this home boasts a bright open-concept layout that flows effortlessly from the living area to the kitchen and dining space. You'll love the modern finishes, abundant natural light, and plenty of storage throughout. Step outside to your vary own backyard paradise-complete with a stunning in-ground pool. Located in a prestigious neighbourhood of executive homes, this property offers a rare combination of luxury, privacy, and convenience. Don't miss the opportunity to make this beautiful home yours! call today for your private showing! (id:50886)
Mac 1 Realty Ltd
1085 Ford Boulevard
Windsor, Ontario
Welcome to 1085 Ford in Riverside! This beautifully updated 2 bedroom brick bungalow sits on a quiet dead-end street surrounded by mature trees. Enjoy a modern kitchen with granite counters, a stylish bathroom, and open living spaces filled with natural light. The deep, private yard is perfect for summer gatherings or quiet evenings under the stars. Move-in ready and waiting for you to call it home! Book your private viewing today. (id:50886)
RE/MAX Capital Diamond Realty
1730 Columbia Court Unit# 108
Windsor, Ontario
Beautifully maintained 3-bedroom condo offering comfort and functionality throughout. The main floor features a welcoming living room, dining area and kitchen with pantry and dishwasher. Upstairs you'll find three generous bedrooms and a full bathroom. The finished basement provides additional living space, perfect for a family room or recreation area. Step outside to enjoy a fully fenced extra wide backyard complete with BBQ and back gate for added convenience. This home also includes a top-of-the-line hardwired security camera system with no monthly fees. Nothing to do but move in and enjoy! (id:50886)
Louis Parent Realty Ltd.
2067 Katella
Windsor, Ontario
Come take a look at this beautiful brick ranch-style town home offering 2 spacious bedrooms and 2 baths, including a 4-piece ensuite off the primary bedroom. Enjoy the open-concept living and dining area with a cozy gas fireplace, perfect for entertaining. The bright kitchen features ample cabinetry and overlooks the living space. Beautiful hardwood floors run throughout the main level, which also includes convenient main-floor laundry. Attached 1 1/2 car garage provides extra storage and parking. Relax on the semi-private patio surrounded by mature landscaping-ideal for peaceful mornings or evening gatherings. Move-in ready and waiting for you to call it home! Monthly Association Fee of $100 covers grass cutting, sprinkler system, snow removal and contribution to roof fund . (id:50886)
Bob Pedler Real Estate Limited
1541 Clearwater Avenue
Windsor, Ontario
Introducing A Beautifully Designed And Meticulously Maintained Triple Car Garage, 4-level Side-split Home In East Windsor.upon Entry, You're Welcomed Into An Expansive Open-concept Living And Dining Area Highlighted By Soaring 12-foot Vaulted Ceilings And Abundant Natural Light. The Gourmet Kitchen Is A True Showpiece, Featuring Premium Quartz Countertops And A Seamless Layout Ideal For Both Daily Living And Sophisticated Entertaining.the Primary Suite Is A Private Retreat, Complete With A Spacious Walk-in Closet, Luxurious Ceramic And Glass Shower, And Dual Vanities And On The Lower Level, A Cozy Family Room Comes, With Additional 4th Bedroom, A Full Laundry/mudroom, And Convenient Grade-level Access To Garage With 2nd Kitchen Inside,and Finished Basement With 2 Large Bedrooms With Large Windows And A Full Bathroom. Living Just Steps From Ganatchio Trail,and The WFCU Center. (id:50886)
The Signature Group Realty Inc
315 Village Grove Unit# 203
Tecumseh, Ontario
Welcome to Village Grove in the heart of Tecumseh! This warm and inviting 2 bedroom, 2 bathroom condo offers comfortable living in a highly sought-after location. Featuring in-suite laundry for your convenience and a bright, functional layout that’s perfect for everyday living. Step outside to your beautiful private balcony, the ideal spot to relax and enjoy your morning coffee or evening unwind. Added bonus of garage parking provides security and ease year-round. Also enjoy building amenities like a rec room, tennis court, and outdoor pool, offering a touch of resort-style living right at home. This well-maintained unit is ideal for professionals, downsizers, or anyone looking to enjoy low-maintenance living close to shopping, dining, parks, and all amenities. (id:50886)
RE/MAX Capital Diamond Realty
12670 Laforet Beach
Lakeshore, Ontario
Welcome to 12670 Laforte Beach Rd -- affordable lakefront living on beautiful Lake St. Clair! This charming ranch offers an open floor plan with sweeping water views and a cozy stone gas fireplace. Featuring 3 Bdrms and 1 bth, it's the perfect retreat for year-round living or a weekend getaway. Numerous updates, furnace, A/C & hot water tank (2017), steel roof & siding on garage (2018), flooring & California shutters (2017), sump pump (2020), & insulated crawlspace pipes (2024). Enjoy peace of mind with a steel breakwall and a septic tank recently serviced (2024). (id:50886)
RE/MAX Preferred Realty Ltd. - 585
68 Dyer Drive
Wasaga Beach, Ontario
Welcome to this spacious raised bungalow offering around 2300 sq ft of living space, just minutes from Canada's largest freshwater beach. This home combines an ideal location with a functional and inviting layout. The main floor features an open concept design highlighted by cathedral ceilings and large windows that fill the home with natural light. The living and dining areas flow seamlessly into the kitchen, with a convenient walkout to the deck, perfect for entertaining or enjoying quiet mornings outdoors. Two comfortable bedrooms and a full bathroom complete the upper level. The bright lower level offers exceptional additional living space with oversized windows, two more bedrooms, a full bathroom and a spacious living room with a cozy natural gas fireplace. Whether you need guest accommodations, a home office or a retreat for family gatherings, this level provides flexibility for every lifestyle. Set in a desirable area close to Schools, shopping and recreational activities, this home is a perfect blend of comfort and location, this home is a must see. (id:50886)
Keller Williams Experience Realty Brokerage
1 Lilac Lane
Midhurst, Ontario
IMPRESSIVE MIDHURST BUNGALOW WITH DESIGNER FINISHES & RESORT-STYLE YARD WITH INGROUND SALTWATER POOL! Set on an impressive 107 x 146 ft lot in Midhurst, this all-brick bungalow delivers sophistication at every turn, starting with bold black accents, manicured landscaping, a lawn sprinkler system, and parking for 4 in the driveway plus 2 in the attached double garage. The fenced backyard is a true showpiece with a newer saltwater pool, expansive deck with glass railing and privacy wall, spacious wood gazebo, patio, and a shed. Elegance takes centre stage with California shutters, pot lights, modern fixtures, and a refined neutral palette. At the heart of the home, the kitchen impresses with timeless white cabinetry contrasted by a dark island, quartz counters, subway tile backsplash, high-end appliances, including some KitchenAid, microwave/wall oven combo, gas cooktop, dual stainless sink, and designer pendant lighting, complete with a walkout to the backyard. A formal dining room with a built-in sideboard and a KitchenAid beverage fridge sets the stage for gatherings, while a family room with a gas fireplace and a living room with its own fireplace, custom built-ins, and a bay window add warmth and grandeur. The primary suite is an indulgent escape with a walkout to the backyard, a walk-in closet, and a spa-like ensuite featuring dual vanities and a glass shower. The finished basement expands the lifestyle with a spacious rec room, two bedrooms, and a full bath. Less than 5 minutes to Barrie’s urban amenities, this home is surrounded by top-rated schools, parks, trails, green spaces, shops, restaurants, and everyday essentials, with quick Highway 400 access to the GTA and cottage country. An elegant lifestyle in a coveted Midhurst setting awaits at this #HomeToStay. (id:50886)
RE/MAX Hallmark Peggy Hill Group Realty Brokerage
C3 - 24 Morrison Road
Kitchener, Ontario
Step into this beautifully updated 3-bedroom, 2 full bathroom condo townhouse, offering stylish contemporary finishes and a bright, functional layout. The spacious kitchen features stainless steel appliances, a breakfast island, and direct access to a generous private deck-perfect for outdoor dining and entertaining. Enjoy ample storage with large closets throughout, plus a bonus walk-in closet for added convenience. This move-in ready home includes 1 designated parking space and is situated in a meticulously maintained, highly sought-after community. Located just steps from top-rated schools, scenic parks, trails, the Grand River, and Chicopee Park, this family-friendly neighborhood also boasts a private children's park. You're only minutes from Fairview Mall, major retailers, restaurants, and the hospital. Perfect for growing families or savvy investors, this home blends comfort, style, and unbeatable convenience. Don't miss this incredible opportunity! (id:50886)
RE/MAX Paramount Realty
8459 Middle Line
Charing Cross, Ontario
Looking for country living less than 10 mins from the city, shopping , schools and still having municipal water, sewer and natural gas. Enjoy the openness ,the stars at night . This charming property includes3 bedroom, 1.5 bathroom home with an large detached garage and storage or possibly a workshop is very well maintained . A newer high efficiency gas furnace and central air, metal roof (2020), tankless water heater (2022), updated vinyl siding, all vinyl windows and steel entry doors. Large living room off the mud room with the convenience of a laundry room being on the main level, a large kitchen, and main floor primary bedroom with 2pc bath. Upstairs are 2 more bedrooms, 4pc bath, and plenty of storage in the attic. The partially fenced in for safe area for children or pets lot is surrounded by farm land . Enjoy the use of a large Bunky added to the property last year as well Book your appointment to view now !l (id:50886)
RE/MAX Preferred Realty Ltd.
4 - 10066 Bayview Avenue
Richmond Hill, Ontario
Exceptional Investment Opportunity in Prime Richmond Hill Location! Seize the chance to own a premium commercial retail unit situated at the bustling intersection of Bayview and Major Mackenzie. Right across a strong academic high school (Bayview Secondary) with over 3000 students. Now is your chance to own a highly profitable property, whether that's running your own bakery or turning it into a profitable investment, this area is the perfect place to start! (id:50886)
Elite Capital Realty Inc.
152 Overlea Drive
Kitchener, Ontario
This Semi-Detached Two Storey Home Has Been Renovated From Top To Bottom! Located in Forest Hill area. Bright Open Concept Main Floor Featuring Beautiful Engineered Laminate Flooring, Pot Lights, Freshly Painted Throughout The Whole Home And Large New Windows. The Large Size Living Room Leads Into The Dining Room And Modern Kitchen, Perfect For Entertaining. The Kitchen Features Tons Of White Cabinetry, Quartz Countertops, Island And Brand New Stainless Steel Appliances Upstairs Which Features 3 Large Size Bedrooms, An Ideally Located Laundry Room As Well As Modern Touches Like A Glass Railing, 4 Piece Bathroom. The Basement Also Features A Beautiful 3 Piece Bathroom And Utility Room. Fenced In Backyard. Enjoy Carpet Free Living. All This Is Close To Schools, Shopping, Restaurants, major HWYs And Transit. (id:50886)
Homelife Miracle Realty Ltd
805 - 955 Bay Street
Toronto, Ontario
Welcome to the luxury condo by Lanterra Development, Core location at Bay & Wellesley, Bright @Bedrooms With Juliet Balcony, steps away from U of T,TTC, subway, TMU, prestigious Yorkville,hospital row, YMCA, parks, shopping, restaurants, cafes. Impressive 2 storey lobby enhanced bygrand staircases leading to the 2nd floor lounges and work area. Spacious unit in immaculatecondition featuring soaring 9' smooth ceilings, bright south facing with view to gorgeous urbanpark, contemporary kitchen & built in appliances, functional layout, split bedroom design,engineered hardwood floorings throughout excepted where tiled in bathroom and laundry. One of akind amenities including large fitness centre, multi function party & meeting room, outdoorswimming pool, rooftop lounges, sauna, concierge and abundant of unground visitor parking. (id:50886)
Bay Street Group Inc.
1900 - 38 Elm Street
Toronto, Ontario
Welcome to Minto Plaza, a spacious one-bedroom suite in the heart of downtown Toronto. With approximately 780 sq. ft., this unit features a large bathroom with a jetted tub and separate shower, laminate flooring, a separate kitchen with stainless steel appliances, and in-suite laundry. Enjoy a smart layout and top-notch amenities including 24-hour concierge, indoor pool, sauna, gym, yoga room, study and media rooms, billiards, table tennis, and party rooms. Just steps from Eaton Centre, Yonge-Dundas Square, subway stations, hospitals, U of T, TMU, and theatres - everything you need for convenient city living. Condo Rule - Maximum 2 Occupants (id:50886)
Century 21 King's Quay Real Estate Inc.
107 Roger Street Unit# 101
Waterloo, Ontario
Welcome to your ideal urban retreat, perfectly situated in the heart of Uptown Waterloo. This beautifully designed 2-bedroom, 1-bathroom condo offers the perfect blend of style, comfort, and unbeatable location – ideal for professionals, students, or investors looking to be at the center of it all. Step inside and be greeted by luxury vinyl plank flooring that flows seamlessly throughout the space, creating a modern and cohesive feel. Large, bright windows flood the unit with natural light, creating a warm, welcoming ambiance. The kitchen is a true highlight, featuring sleek quartz countertops that add both beauty and durability to your culinary experience. Both bedrooms are equipped with walk in closets, providing ample storage and comfort. Enjoy your morning coffee or unwind after a long day on your private ground-level balcony, offering a cozy outdoor escape. This location simply can’t be beat. Just minutes from the University of Waterloo, Wilfrid Laurier University, and steps to the LRT, you’ll enjoy quick, car-free access to Downtown Kitchener, local restaurants, boutique shops, the hospital, and Spur Line Trail. Whether you're commuting, grabbing a bite, or enjoying the outdoors, everything you need is right at your doorstep. Don’t miss this rare opportunity to own a stylish condo in one of Waterloo Region’s most sought-after communities. (id:50886)
RE/MAX Twin City Realty Inc.
107 Roger Street Unit# 516
Waterloo, Ontario
Welcome to urban living at its finest! This modern 2-bedroom, 1-bathroom condo is ideally situated in Uptown Waterloo, placing you steps from everything the city has to offer. Whether you're heading to the universities, hopping on the LRT, dining out at local restaurants, or exploring downtown Kitchener, you’ll love the unbeatable convenience of this prime location. Enjoy easy access to the Spur Line Trail, Grand River Hospital, and nearby shops—all just minutes from your front door. Inside, this bright and airy unit features large, beautiful windows that fill the space with natural light, complementing the sleek grey vinyl plank flooring throughout. The kitchen boasts concrete-inspired quartz countertops bringing a contemporary, urban feel to the space while providing the easy care and resilience quartz is known for. Both bedrooms come equipped with walk-in closets, providing ample storage and comfort. Step outside to your private balcony, perfect for morning coffee or relaxing after a long day. Whether you’re a first-time buyer, downsizing, or investing in one of Waterloo’s most desirable communities, this condo checks every box. (id:50886)
RE/MAX Twin City Realty Inc.
716 - 25 Kingsbridge Garden Circle
Mississauga, Ontario
Welcome to Skymark West II, one of Mississauga's most sought-after Tridel residences, where luxury, comfort, and unbeatable value meet in an impeccably maintained community. This beautifully updated 2-bedroom, 2-bath condo offers a bright, functional layout with a spacious open-concept living and dining area-perfect for relaxing or entertaining. Freshly painted with modern flooring and flooded with natural light, this move-in-ready home features a sleek kitchen with quartz countertops, stainless steel appliances, and ample cabinetry. Both bathrooms have been tastefully renovated, adding a touch of modern elegance throughout. Enjoy clear southeast views and the convenience of parking and all utilities included in the maintenance fees - an outstanding bonus rarely found today. Live like you're on vacation every day with resort-style amenities including 24-hour concierge, state-of-the-art gym, indoor pool, sauna, tennis & squash courts, bowling alley, billiards, guest suites, party rooms, and even a car wash. Perfectly located steps to Rabba (24-hr), Oceans Supermarket, cafés, restaurants, banks, and moments to Square One, City Hall, YMCA, Central Library, Seneca College, plus the upcoming LRT and commuter-friendly access to Hwy 403/401 and transit. A fantastic opportunity to own in one of Mississauga's premier buildings at a truly remarkable price - ideal for first-time buyers, downsizers, and investors seeking luxury living without compromise. Some interior photos are virtually staged. (id:50886)
Sutton Group Quantum Realty Inc.
40 Jackman Terrace
Ottawa, Ontario
Beautiful corner unit townhouse in the great family neighbourhood of Katimavik. This townhouse has a big primary bedroom with a 3-piece en-suite and a walk-in closet. 2 bedrooms and a full bathroom on the second floor. The main floor has a large living room with a fireplace. Dining room with access to the kitchen and eating area. The basement is finished with a family room and an extra room that can be used as an office. New Carpets and neutral painting throughout. Large backyard with a 2-tier deck. Walking distance to grocery, transit, school, park and restaurants. Quick and easy access to the highway and the Centrum mall. Flooring: Linoleum, Flooring: Carpet, Wall To Wall. (id:50886)
Royal LePage Integrity Realty
2067 Maplewood Drive
Burlington, Ontario
Downtown Burlington Living At It's Best! Charming brick 4 Bed Home situated on a family friendly quiet dead-end Street with access to Park. 1.5-storey home with an amazing in-ground salt water pool nestled in the sought after Central area on a huge 75'x 100' lot. This delightful home is bathed in natural light, featuring an open concept eat-in kitchen and living room with a large window that invites the outdoors in. 2 Bedrooms on the main floor share a 4-piece bathroom. An additional 2 bedrooms on the second floor share a 3-piece bathroom. The spacious Family Room in the basement has a gas fireplace, new carpet (2025), and a large finished storage space. The backyard is a serene retreat, complete with mature trees and a private in-ground salt water pool, perfect for entertaining and unwinding. Walk to everything- downtown, lake, Go-train, shopping, schools, and restaurants. (id:50886)
Purerealty Brokerage
233 - 125 Shoreview Place
Hamilton, Ontario
Discover the best of waterfront living! This beautifully designed 1- bedroom + den condo is located in Stoney Creek's highly sought-after lakeside community, offering bright and airy open - concept living with modern finishes throughout. The sleek kitchen features stainless steel appliances, crisp cabinetry, and elegant details that perfectly blend style and functionality. Added convenience include underground parking and a dedicated storage locker. Enjoy a Lifestyle of comfort with access to resort inspired amenities such as a fully equipped fitness centre, a stylish party room, and a rooftop terrace boasting breathtaking panoramic views of Lake Ontario. Perfect for professionals, first time buyers, r downsizers, this condo offers the ideal balance of modern living and the tranquility of a true waterfront retreat. (id:50886)
Royal LePage Platinum Realty
408 - 330 Dixon Road
Toronto, Ontario
Beautifully updated 1-BR condo with 830 sq ft of open-concept living in Kingsview Village. Features upgraded kitchen & bath, modern finishes, bright & spacious layout, ensuite laundry & underground parking. Well-managed building with 24/7 security. Prime location near TTC, top schools, shopping, Pearson Airport & major highways (401/427/400). Turnkey opportunity, perfect for first-time buyers or downsizers! (id:50886)
Royal LePage Platinum Realty

