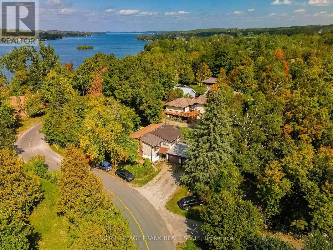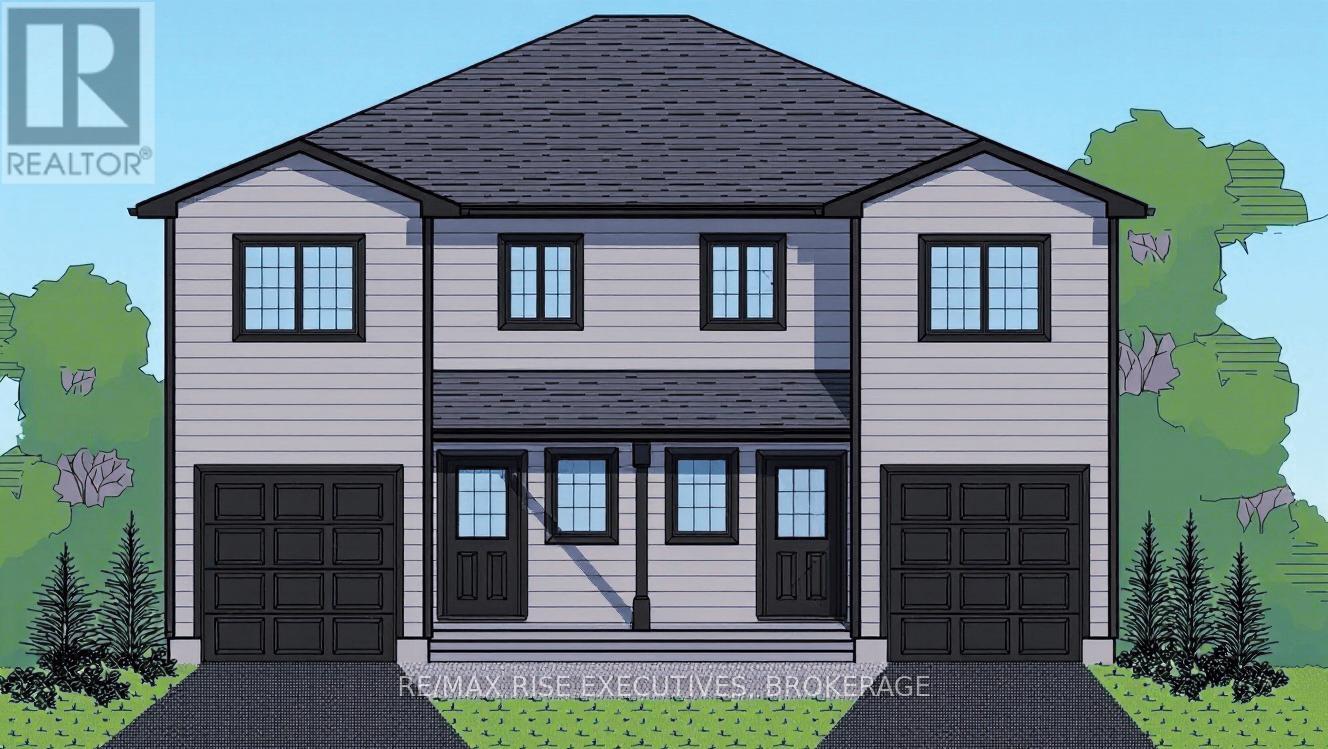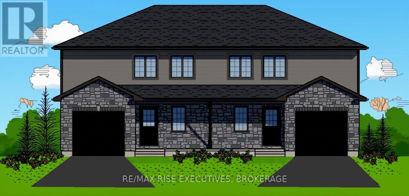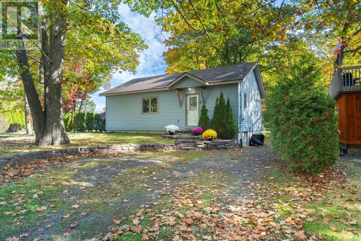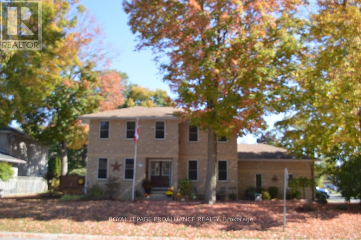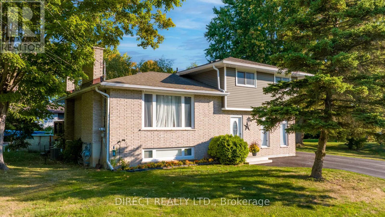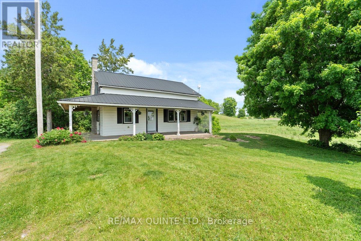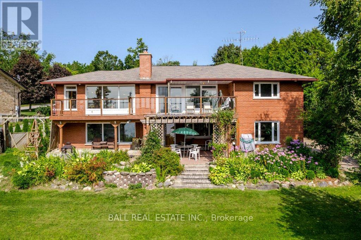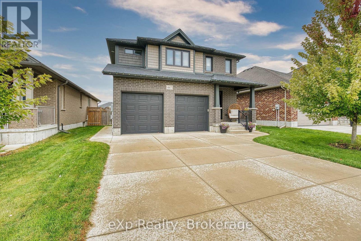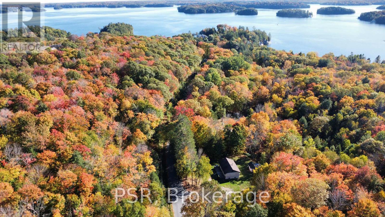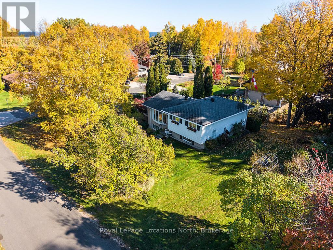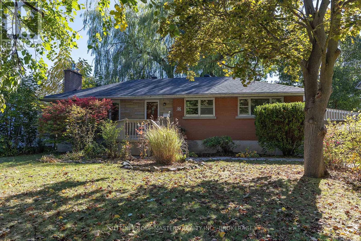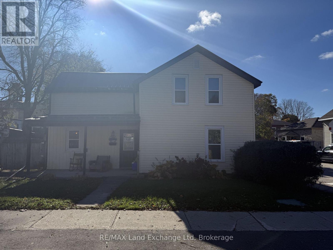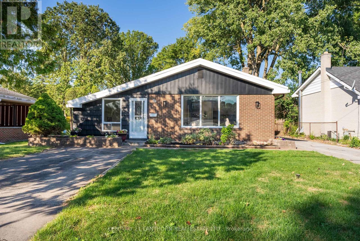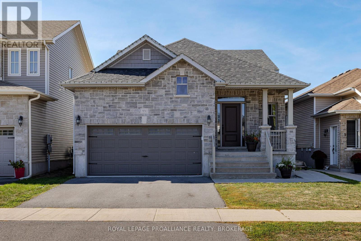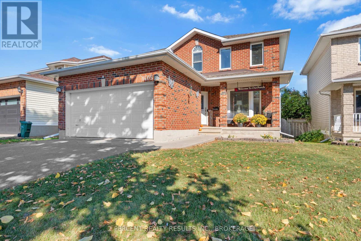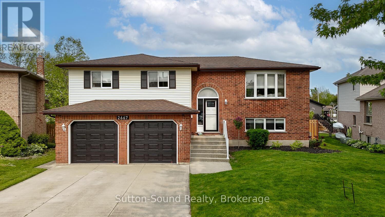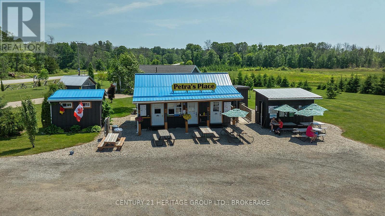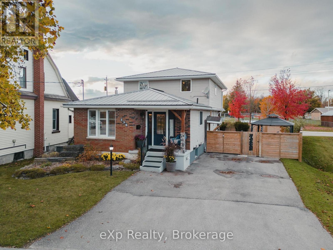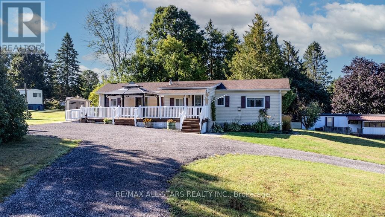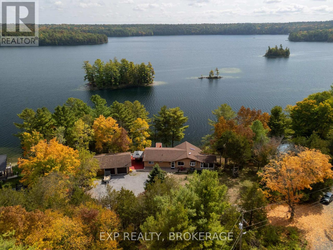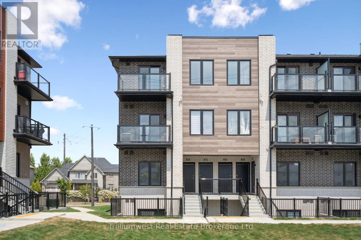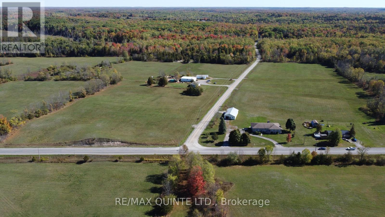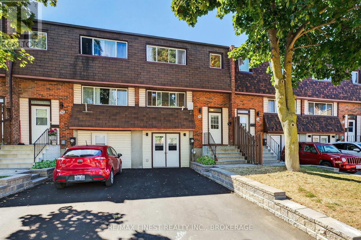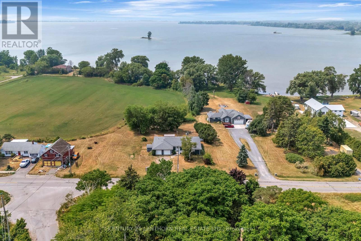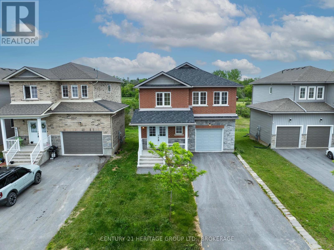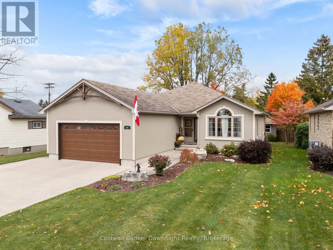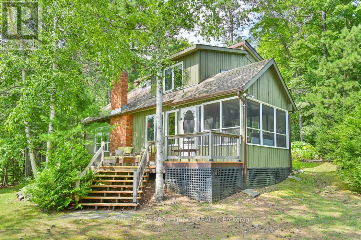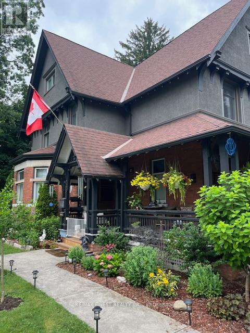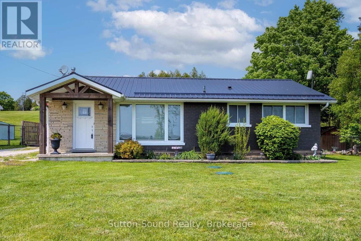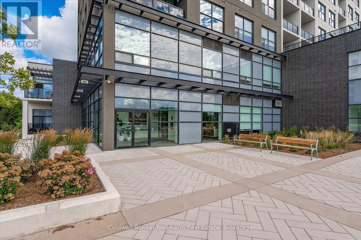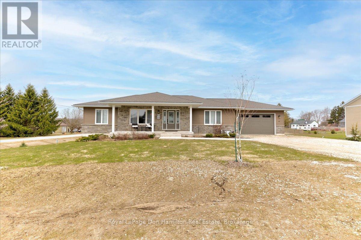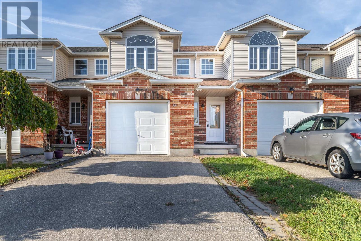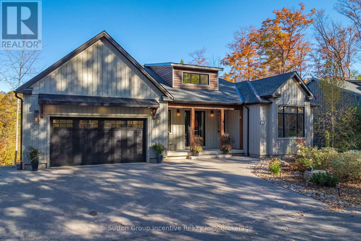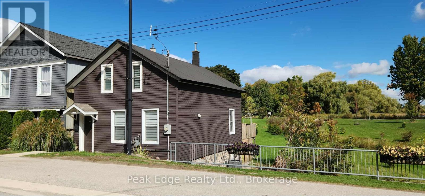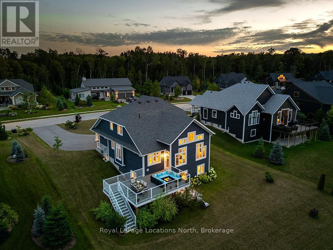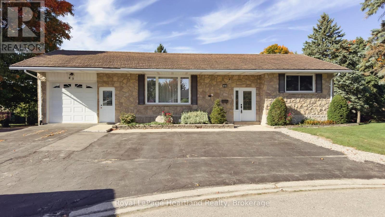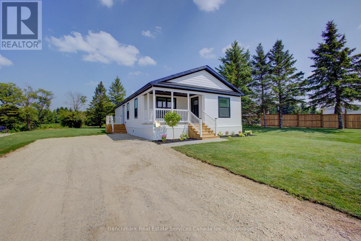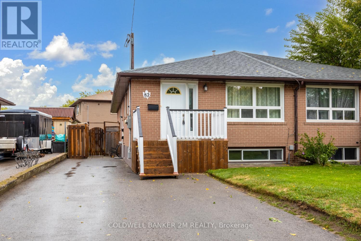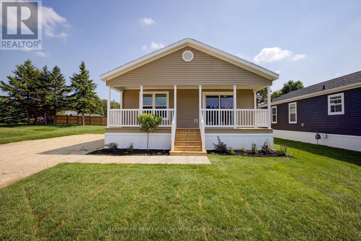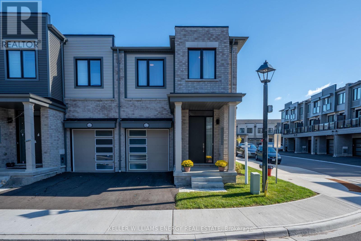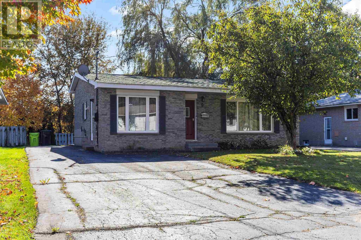153 Fifes Bay Road
Selwyn, Ontario
Location, location, location. One of a kind property on the outskirts of Peterborough. Fabulous large country lot with public access to Chemong Lake at East Street park. Bright and cozy raised bungalow with 2+1 bedrooms, main floor laundry, walk-out lower level, door from kitchen to gazebo and a private fenced yard. Attached double car garage and parking for 4 vehicles. This property has lots of potential and would be a super home for a first time buyer. Metal shingles on roof of garage. (id:50886)
Royal LePage Frank Real Estate
26l Fields Way
Loyalist, Ontario
Welcome to The Ironstone - Amberlane Homes' newest semi-detached design in the exciting Fields of Loyalist community, just 10 minutes west of Kingston in the charming village of Odessa. Offering 1,350 square feet of stylish living space, this thoughtfully crafted 3-bedroom, 2.5-bath home blends comfort, functionality, and modern design. Step inside the bright, open-concept main floor - perfect for entertaining or relaxing with family. The contemporary kitchen flows seamlessly into the dining and living areas, creating a welcoming atmosphere for every occasion. Upstairs, you'll find three spacious bedrooms, including a primary suite with a walk-in closet and private ensuite. Convenient second-storey laundry makes everyday living easy and efficient. Full basement with a four-piece rough-in bath, ready for your finishing touch. Single attached garage with inside entry. Full Tarion New Home Warranty protection. Set in the growing community of Fields of Loyalist, residents will enjoy small-town charm with easy access to Kingston. Closings begin summer 2026 - secure your home today and experience the quality craftsmanship and comfort that define Amberlane Homes. (id:50886)
RE/MAX Rise Executives
25r Fields Way
Loyalist, Ontario
Experience 1,460 square feet of welcoming, contemporary living space designed for comfort and versatility. The open-concept main floor is ideal for entertaining guests or unwinding with family, with a sleek kitchen that flows naturally into the dining and living areas. Upstairs, you'll find three spacious bedrooms, including a luxurious primary retreat with a walk-in closet and private ensuite. The second level also features a bright loft or office space - perfect for working from home, studying, or relaxing. Laundry is conveniently located on this floor for ultimate ease. The full basement comes complete with a four-piece rough-in bath, ready for your finishing touches. Enjoy the convenience of a single attached garage with inside entry, and rest easy with a comprehensive Tarion warranty .Fields of Loyalist blends small-town charm with close access to Kingston's shopping, schools, and recreation. Closings are scheduled for summer 2026 - secure your place in this thriving new community and enjoy Amberlane Homes' commitment to quality and comfort. (id:50886)
RE/MAX Rise Executives
17 Adelaide Street
Parry Sound, Ontario
Welcome to 17 Adelaide Street in beautiful Parry Sound. This bright and cheerful move-in-ready 2-bedroom, 2-full bath home is perfect for first-time home buyers, those looking to downsize and enjoy easy, comfortable living, or perhaps you are an investor looking for your next rental property. As soon as you pull into the driveway you can feel the charm oozing out of this 'cute as a button' home. The large windows, updated kitchen, and open living/dining layout create a warm and welcoming feel from the moment you walk in. The primary bedroom features its own large private en suite, adding extra convenience and comfort. Outside, enjoy the surroundings and watch deer and other wildlife wander through your backyard, or look up to enjoy the Northern Lights. Located in a desirable area of Parry Sound, with convenient access to downtown and the beaches, this property is full of charm, and waiting for you. (id:50886)
RE/MAX Parry Sound Muskoka Realty Ltd
1 Simmons Court
Quinte West, Ontario
Class and style at 1 Simmons Court. The center hall plan, 4-bedroom, 2100 sq. ft. all brick masterpiece has 4 bathrooms and fully finished basement with a professionally finished theatre room that is the envy of many. A 2-car attached garage with impressed concrete driveway and walkway to front and rear. Patio doors to a private deck to relax and enjoy the mature landscaping. All this located on a quiet cul de sac and close to schools and shopping, so do not miss your chance to own this fine house. (id:50886)
Royal LePage Proalliance Realty
15 Lea Avenue
Quinte West, Ontario
Introducing 15 Lea Avenue, a 4-level side split tucked away on a peaceful no-through road in Quinte West. The spacious foyer leads to a dedicated home office with additional storage, a convenient coat corridor, and a main-floor bathroom with laundry. The bright open-concept living, dining, and kitchen area is filled with natural light and anchored by a contemporary fireplace. Upstairs features three comfortable bedrooms and a 4-piece bath, while the lower level expands the living space with a large rec room, stylish bar, modern fireplace, and an area for a gym or hobby room. Step outside to a private backyard oasis with a deck, above-ground pool, hot tub, mature trees, garden/play space, firepit, and shed. Perfectly located near schools, parks along the Bay of Quinte, golf, and with quick access to Highway 401. (id:50886)
Direct Realty Ltd.
166 Pigden Road
Madoc, Ontario
Welcome to your perfect country escape! This 2-bedroom, 1-bathroom home sits on a scenic 5-acre lot just minutes from the town of Madoc, offering the perfect blend of rural tranquility and everyday convenience. A durable metal roof adds long-term value and peace of mind. Enjoy a relaxed country setting with all the essentials for hobby farming or homesteading, including a barn and three drive sheds/workshops ideal for storage, tools, or creative projects. Whether you're downsizing, retiring, or just starting your rural journey, this property offers endless potential to make it your own. Located only 40 minutes from the 401, you'll have easy access to major routes while enjoying the space and freedom of country living. (id:50886)
RE/MAX Quinte Ltd.
919 Skyline Road
Selwyn, Ontario
Welcome to 919 Skyline Road in beautiful Ennismore! This generationally owned bungalow with a walkout has never been on the market and offers a rare opportunity to enjoy waterfront living on Chemong Lake. Set on a private 0.74-acre lot with just under 100 feet of frontage, this well-loved and meticulously maintained home features four bedrooms, 2.5 baths, and incredible views from the oversized deck. Enjoy lakeside living with your 30-foot aluminum dock, offering approximately 5 feet of deep, clean water off the dockperfect for swimming, boating, or simply relaxing. Offering just under 3000 square feet of living space, the custom kitchen provides both style and functionality, while the bright, open layout is filled with natural light through large updated windows. The walkout lower level, with its own separate entrance, presents excellent in-law potential and a fantastic layout for extended family or guests. Pride of ownership is evident throughout, making this a truly special property. Perfectly located just 15 minutes from Peterborough and 5 minutes to Bridgenorth, this home combines convenience with peaceful lakeside living. (id:50886)
Ball Real Estate Inc.
143659 15 Side Road E
Meaford, Ontario
Beautiful bungalow in the country on a dead end road. Catch yourself enjoying the outdoors at this lovely 2+ acre lot on the outskirts of town. Entertaining sized porch leading to the above ground pool for making summer memories. Lots of space to snow shoe in the winter or settle in and watch the snow fall from inside you warm cozy home. One floor living with 3 bedrooms 2 bathrooms and two living rooms gives you lots of space for your family or to have family come and stay. A approximately 35x18 shed currently used for storage has a median that runs down the garage, cannot park cars but could be a great work shop. Conveniently located just off highway 26. A short 5 minute drive to Owen Sound, Close to all the East Side amenities and many Bruce trail access points and only a 12 minute drive to Meaford. If using google or GPS please use address as 143659 SIDE ROAD 15 OWEN SOUND- to get the home. (id:50886)
Sutton-Sound Realty
467 Devonshire Road
Saugeen Shores, Ontario
Discover your dream home in this exquisite two-story property, built just six years ago by the renowned Walker Homes. The highly sought-after Teresa model is no longer available for new construction, making this an exceptional opportunity. Step inside to find a bright and welcoming interior that shows like new. The main level features a spacious living room perfect for entertaining, With natural gas heating and air conditioning, comfort is guaranteed year-round. The home has a fully finished basement, offering additional living space, along with a dedicated office space for remote work or study and a third bathroom, perfect for guests or family gatherings. Venture upstairs to find three well-appointed bedrooms, including a luxurious primary suite boasting a large ensuite bathroom. Indulge in relaxation with a beautiful soaker tub and an amazing rainfall shower, complemented by an impressive walk-in closet featuring custom built-ins. Outside, the property shines with a stunning backyard oasis. Enjoy summer evenings on the expansive deck, enhanced by charming lighting and a full in-ground sprinkler system to keep your lawn lush and green. The home is surrounded by a serene open space, with a path leading directly to a delightful playground, making it perfect for families. With excellent curb appeal and a prime location close to all amenities, this home is a true gem. Don't miss your chance to make 467 Devonshire Rd. your new address! (id:50886)
Exp Realty
1094 Morinus Road
Muskoka Lakes, Ontario
Tucked away in the heart of Minett, this charming 2-bedroom, 1-bath home offers the perfect blend of privacy, potential, and Muskoka living. Ideal for first-time homebuyers or anyone seeking a peaceful retreat, this property delivers both comfort and opportunity. Surrounded by mature trees and set back from the road, you'll enjoy ultimate privacy while still being just a short bike ride to the nearby beach, the perfect spot for swimming, picnics, and taking everything in Lake Rosseau has to offer. Inside, the home features a bright main floor with an open-concept layout, cozy living area, and a brand-new furnace providing efficiency and peace of mind for all-season comfort. The unfinished walkout basement is a blank canvas - ready to be transformed into additional living space, a rec room, or a guest suite. Whether you-re looking to enter the Muskoka market, downsize into nature, or invest in a property with long-term potential, this Minett gem checks all the boxes. Your Muskoka lifestyle begins here, quiet, close to the water, and full of promise. (id:50886)
Psr
15 Wellington Street S
Blue Mountains, Ontario
Lovingly built and cherished by the same family for over 50 years, this is the first time this wonderful Thornbury home has been offered for sale. Set on a generously sized corner lot in one of Thornbury's most desirable neighbourhoods, the property is surrounded by mature trees, lush gardens, and natural privacy-a true in-town oasis. This four-bedroom family home is ready for its next chapter. The spacious driveway offers parking for the whole family, along with an attached garage for convenience during winter months. Inside, the four-level back split layout provides functional and flexible living spaces for every stage of family life. The main level features inside access to the garage and a large, inviting family room with expansive windows-perfect for a rec room, kids' hangout, or cozy movie nights. Upstairs, the second level includes a generous bedroom, a modern 3-piece bath with glass shower, laundry room, and plenty of storage space. The third level opens up to a bright and welcoming living room with a beautiful bay window overlooking the treetops, creating a warm, elevated atmosphere. Step out to the spacious outdoor terrace above the garage-ideal for morning coffee or evening entertaining. An updated kitchen with timeless white cabinetry, ample storage, and an eat-in dining area completes this level. On the top floor, you'll find three excellent-sized bedrooms and a generous 4 pc bath. Each room enjoys generous natural light and views of the surrounding greenery. Outside, the property shines with mature landscaping, vibrant gardens, and a charming garden shed for tools and toys. Located in a highly sought-after neighbourhood, you're just steps from downtown shops and restaurants, Georgian Bay, parks, schools, and trails. A rare opportunity to own a beloved family home in the heart of Thornbury - ready for new memories to be made. (id:50886)
Royal LePage Locations North
38 Watts Crescent
Kingston, Ontario
This bungalow, nestled in a bend on a premier street in desirable Calvin Park, is ideal for first time home buyers, empty nesters, retirees, or investors and you will see why! Location counts for this mid-century home on a quiet enclave centrally located offering easy access to downtown, hospitals, the university, the college, and transit. Alternatively walk with the peace of mind that an established friendly family-oriented community offers to the local library, YMCA, Kingston Centre mall and parks. No wonder Watts Crescent attracts professors, teachers, doctors and professionals and families. The large lot gives a feeling of spaciousness and relaxation front and back, starting with the welcoming front deck waiting for your coffee break. The main floor has a mid-century classic design, with hardwood floors, gas fireplace in the living room (2003), 3 bedrooms, and kitchen overlooking the fenced yard for kids and dogs. The yard has a stone patio, covered deck, and a back entrance to the lower level for in-law possibilities, multigenerational or shared living for savvy buyers. The lower living space, with newer flooring, has a bar area a 4th bedroom, spare room, 3 pc bath, and utility room. This all-brick home has been well maintained by only two owners and has been freshly painted, professionally cleaned, tested and free from mold or toxins (2025), has a newer breaker panel, roof fully replaced, (2020), and furnace (2000) maintained annually. The carport has an attached shed for your convenience. Newer appliances are included, home is vacant for a flexible closing date, making your move convenient, and better yet, an easy lifestyle. Newer appliances are included and flexible closing for your convenience. (id:50886)
Sutton Group-Masters Realty Inc.
26 Patrick Street W
North Huron, Ontario
Welcome to a great family home! This charming 3-bedroom, 2-bathroom residence is perfectly situated on a desirable corner lot, offering both privacy and ample outdoor space. The fenced backyard provides a safe haven for children and pets, making it ideal for family gatherings and outdoor activities. Inside, enjoy the comfort of a brand-new furnace and air conditioner, ensuring year-round climate control. The open layout seamlessly connects the living areas, creating a warm and inviting atmosphere for entertaining or relaxing. Location is key, and this home doesn't disappoint! Just minutes away from downtown, you'll have easy access to shops, dining, and entertainment. Plus, nearby parks offer additional recreational opportunities for outdoor enthusiasts. This property is a fantastic opportunity for first-time homebuyers looking to settle in a vibrant community. Don't miss out on the chance to make this lovely house your home! (id:50886)
RE/MAX Land Exchange Ltd
94 Rollins Drive
Belleville, Ontario
Welcome to 94 Rollins Drive, a move-in ready backsplit in one of Belleville's most established neighbourhoods. Inside, freshly updated neutral spaces let your style shine, while the exterior and lot showcase the charm and character of this classic 1960's neighbourhood. This 3-bedroom, 2-bath home features a bright, airy main floor with a versatile bonus room and generous mudroom. With brand new air conditioning unit and appliances, the recent renovations make the home completely move-in ready. The fully finished basement, with separate entrance, offers flexible space for a family room, home office, or guest suite. Outside, two driveways, a detached garage, and a shed provide ample parking and storage. The large fenced yard creates a private space for entertaining, gardening, or play, while durable updates like the metal roof offer long-term peace of mind. Located just minutes from parks, trails, the YMCA, grocery stores, restaurants, churches, and schools. With flexible closing, versatile layout, and unbeatable location, this home is ready for its next owner. (id:50886)
Century 21 Lanthorn Real Estate Ltd.
831 Augusta Drive
Kingston, Ontario
This exceptional one owner, detached bungaloft was built in 2014, offering flexibility, comfort, and income potential with a legal secondary suite in the lower level. Centrally located, close to shopping, transit, and with easy access to Highway 401, this home is ideal for families or investors alike.The upper unit features a spacious and unique floor plan with 3 bedrooms and 2 full bathrooms, including a private primary suite on the second level complete with ensuite for added separation and tranquility. You'll also appreciate the new carpet on the stairs and in the primary suite, adding a fresh and cozy touch. The main floor offers an open-concept living and dining area, and a large upgraded kitchen with extended cabinetry to the ceiling, corner pantry, extra storage, and a large island perfect for gatherings and meal prep. Two additional bedrooms, a full bath, private laundry, and interior access to the double garage complete this level. An unfinished bonus room in the basement provides space for storage, a home gym, or future finishing. The lower-level apartment features its own separate entrance, 9-foot ceilings, two bedrooms, a full bath, new flooring, fresh paint, and in-suite laundry. Each unit has its own furnace and full fire separation, ensuring comfort, safety, and independence for both occupants. The owner opted to add a fire door connecting the two units through the lower level so the option to connect the two spaces is optional.With flexible closing and all appliances included, this home is move-in ready and offers the perfect opportunity for multi-generational living or generating rental income. (id:50886)
Royal LePage Proalliance Realty
1405 Fisher Crescent
Kingston, Ontario
Welcome to 1405 Fisher Crescent! With a double attached garage, 5 bedrooms and 2.5 bathrooms, this meticulously-maintained, tastefully updated home is ready for new owners. The kitchen is updated with new cabinetry, marble counters and stainless steel appliances, and blends seamlessly with the open concept living, family, and dining rooms. A 2-piece bathroom and main floor laundry add convenience to daily living. Upstairs, you will find 4 spacious bedrooms, with 2 full bathrooms updated with granite counters, including the master bedrooms 3-piece ensuite. The master bedroom also boasts two windows letting in ample natural light and his-and-hers closets. Generous closet space can be found in the other bedrooms as well, including a walk-in closet in one bedroom. The basement houses the finished recreation room with a lovely bar ready for entertaining, as well as plenty of storage space, a 5th bedroom and a roughed-in and framed bathroom. Don't miss the backyard! Fully fenced with a large deck and above ground pool - its perfect for those sunny summer days. You'll also enjoy nearby amenities such as Lemoines Point, The Landings golf club, Lakeshore Pool, and easy access to both the West-end and Downtown. Don't wait, book your private showing today! (id:50886)
2 Percent Realty Results Inc.
2667 8th Avenue E
Owen Sound, Ontario
LOCATION! LOCATION! LOCATION! Check out this amazing opportunity in a quiet, child friendly neighbourhood! This completely renovated house is more than move-in ready. This new kitchen offers ample opportunity to host family and friends and can enjoy their company at this brand new island! Check out the brand new main floor bathroom with a dual vanity and a nice big bathtub/shower! The basement offers a ton of entertainment space in the big, open living room! It also offers a full bathroom and an extra bedroom to provide a convenient stay for guests! Do not miss out on this opportunity! (id:50886)
Sutton-Sound Realty
3756 County Road 3
Leeds And The Thousand Islands, Ontario
A rare opportunity awaits with limitless options! Take charge and be your own boss by running your own business on over 30 acres of land. This established business boasts a proven track record, drawing customers from near and far. The entire property reflects pride of ownership, evident in the impeccably maintained units and loyal client base. The house features a spacious deck wrapping around the home, offering breathtaking views of your expansive property. Inside, discover an inviting open-concept layout encompassing the kitchen, dining, and living areas, alongside a generously sized primary bedroom and combined bathroom/laundry room.Located in the heart of cottage country in Lyndhurst, conveniently positioned between Ottawa, Kingston, and the 1000 Islands Bridge, this property is not to be missed. Call today to seize this incredible opportunity! (id:50886)
Century 21 Heritage Group Ltd.
236 Main Street E
Southgate, Ontario
A move-in ready home - perfect for ringing in the holiday season! For nearly 48 years, this home has been lovingly cared for by the same family - a place where countless memories were made and traditions began. Over the years, the home itself has evolved, but what's never changed is the warmth it holds. It has been a place of laughter, family gatherings, and the joyful noise of children growing up. Inside, you'll find a stunning custom kitchen (2024) designed with both beauty and functionality in mind - featuring a coffee bar, a spacious 8 foot island, and additional pantry space conveniently located in the office area. Upstairs are 3 comfortable bedrooms and a full bathroom, while the main floor offers a convenient half bath with laundry. The lower level includes a another full bathroom and cozy living space, along with an additional unfinished room that could be made into a 4th bedroom. Step outside to a beautiful backyard oasis, fully fenced in 2023, complete with an additional parking pad for convenience. The home also features a steel roof (2014), gas furnace and central air (2020), and two gas fireplaces - a true testament to thoughtful updates and attentive maintenance over the years. Located just a stone's throw from the park, ball diamond, and swimming pool, this home offers the perfect setting to raise a family in a welcoming, established community. Homes like this don't come along often - cared for, cherished, and ready for its next chapter. (id:50886)
Exp Realty
7 Marlene Drive
Kawartha Lakes, Ontario
Beautifully Renovated Modular Home - Affordable Living in a Privately owned Community! Move right in and enjoy this completely redone modular home on a spacious lot with two handy storage sheds. (10 x 12) plus one smaller one for the lawn mower. The home features a newer kitchen, two generously sized bedrooms, and open, comfortable living spaces. Heated with propane & equipped with central air for year-round comfort. Low monthly park fees - under $400. making this affordable - especially compared to other parks in and around the Kawartha's! Your park fee includes: water, road maintenance, garbage pick up, recycle pick up. Each unit has their own septic systems and the park owners would like proof of clean out every two years. This is the perfect opportunity to own a modern, move-in ready home at a great price! This opportunity is great for that retired couple that plans on downsizing and have sold the family home - but not sure if the condo life or apartment is what you want. A small enough yard that is easy to maintain with gardens that you can tinker in. Come, see for yourself, this home has beautiful outdoor space too with ramp, deck and gazebo. (id:50886)
RE/MAX All-Stars Realty Inc.
3037 Hilltop Lane
Frontenac, Ontario
Waterfront Retreat on Buck Lake. Just 30 km north of Kingston, in scenic South Frontenac, discover this well-kept 2,437 sq ft bungalow on beautiful Buck Lake. Offering 187 feet of deep, clean, spring-fed waterfront, this property combines year-round comfort with the rugged beauty of the Canadian Shield. The home is filled with natural light, featuring an open main level with expansive floor-to-ceiling windows that frame panoramic lake views. The inviting living room flows seamlessly into the dining area and onto a spacious lakeside deck perfect for entertaining or simply enjoying the peaceful setting. A screened-in sunroom provides a cozy retreat for summer evenings. With 3 bedrooms, 3 bathrooms, and a bright walk-out lower level, the home offers versatile space for family, guests, or a home office. The lower level includes a large rec room with direct access to the water, making it easy to blend indoor and outdoor living. Outdoors, enjoy a large stone firepit, a private dock for swimming and boating, and landscaped grounds designed to take full advantage of the lakefront lifestyle. The detached double garage includes an oversized workshop, perfect for storage, hobbies, or conversion into a lakeside bunkie. Rarely does a property on Buck Lake come to market with this combination of open water views, level access, and versatile living spaces. This is lakeside living at its finest whether as a year-round home or a four-season retreat. (id:50886)
Exp Realty
Coldwell Banker First Ottawa Realty
34 - 10 South Creek Drive
Kitchener, Ontario
Check out this NEW 2 bedroom, 2 bathroom townhome in the heart of the ultra desirable Doon South community. This MOVE IN READY home isCARPET FREE and represents such an incredible value in today's market. The open concept kitchen and living area of this END UNIT an extrawindow with tons of natural light and boasts new stainless steel kitchen appliances. The primary bedroom also has an extra window, a privatebalcony and its own 3PC ENSUITE! A second bedroom, another full main bath and convenient laundry room make up the rest of this spaciousand efficient layout. This home is perfect for first time buyers and is located only minutes to the 401, Conestoga College, parks and shopping.Contact me today before it is too late! (id:50886)
Trilliumwest Real Estate Brokerage
3460 Shannonville Road
Tyendinaga, Ontario
The Trifecta Family Country Oasis. Welcome to 3460 Shannonville Rd, a rare property offering three distinct living spaces on a beautiful 1.12-acre country lot ideal for a growing family, multi-generational living, or income potential. Living Space No. 1 - The main home is a raised bungalow with 1,900+ sq. ft. all on one level. Bright open-concept kitchen, dining, and living room with fireplace, walk-out to a raised patio overlooking your private acreage perfect for a pool, hot tub, or custom landscaping. Brand new plank flooring. Three spacious bedrooms and two full bathrooms Quality-built, one-owner home, lovingly maintained. Living Space No. 2 - The lower level w/ separate outside entrance ideal for flexibility and privacy. Oversized entertainment area with a full 4-piece bathroom and 1 bedroom (with space to add a 2nd) Potential for a full in-law suite with room for a custom kitchen & laundry. Perfect as an extended family retreat, rental unit, or home business hub. Living Space No. 3 - 148 Tracey Road (ADU Potential) A 32' x 60' = 1,900+ sq. ft. detached building with its own separate address. Ready to be converted into an Additional Dwelling Unit (ADU) or custom-built dream space. Imagine a modern home with 2 bedrooms, 2 baths, custom kitchen, living & dining space, and laundry all overlooking your scenic 1 + ACRE property. The Province, Region, and Municipality are all encouraging ADU development, making this a wonderful family retreat + business, studio, and/or workshop, the possibilities are endless. (id:50886)
RE/MAX Quinte Ltd.
25 Meadow Lane
Greater Napanee, Ontario
Welcome to this beautifully refreshed 3-bedroom, 1.5-bath condo located in a quiet, family-friendly neighbourhood in Napanee, ON. Perfect for first-time buyers, downsizers, or investors, this affordable home offers a bright, open-concept layout designed for comfortable living and effortless entertaining. Step inside to find updated flooring and fresh, modern paint throughout, creating a clean and inviting atmosphere. The spacious main floor flows seamlessly from the living area to the dining space and kitchen, making it easy to enjoy everyday life or host guests. Upstairs, you'll find three generous bedrooms and a full bath, offering plenty of space for family or a home office setup. A convenient main floor powder room adds practicality. Enjoy outdoor living on your large raised deck perfect for BBQs or relaxing evenings and take advantage of the attached garage for secure parking or extra storage(currently set up as a mudroom entrance). Located close to schools, parks, shopping, and just minutes from downtown Napanee, this condo combines style, space, and value. Don't miss your chance to own this move-in ready gem! (id:50886)
RE/MAX Finest Realty Inc.
263 County Rd 29 Road
Prince Edward County, Ontario
Welcome to this beautifully maintained home in Consecon, offering the perfect blend of comfort and location. Featuring 3 spacious bedrooms and 2 full bathrooms, this property is ideal for families, retirees, or anyone looking to enjoy the relaxed lifestyle of Prince Edward County. Step inside to a bright and open living space with a rustic woodstove and plenty of natural light. Custom Garage gym with rubber floors perfect for at home workouts. Situated on a beautiful lot with mature trees and a private backyard, this home is just steps from the Wellers bay and minutes to North Beach Provincial Park. Enjoy being close to the water without the waterfront price tag! With easy access to wineries, trails, and the charm of County living, this home is a must-see. Whether you're looking for a year-round residence or a weekend escape, this property has it all. (id:50886)
Century 21 Lanthorn Real Estate Ltd.
104 Brennan Crescent
Loyalist, Ontario
Welcome to 104 Brennan Crescent, a beautifully built 4-bedroom, 4-bathroom detached home in the heart of Odessa. Set on a premium ravine lot, this 2021-built home offers over 2,000 sq/ft of bright, modern living space now featuring a fully finished walkout basement, ideal for extended living, entertaining, or rental potential. Step inside to an open-concept main floor filled with natural light, where the spacious kitchen offers quartz countertops, stainless steel appliances, a large island with a breakfast bar, and ample storage. Smart switches and outlets throughout the home add modern convenience and can be connected to Alexa for hands-free control. Upstairs, the primary suite includes a walk-in closet and spa-like ensuite. Three additional bedrooms, a full bathroom make this home perfectly suited for families. The newly finished walkout basement includes a full 3-piece bathroom and open living space, ideal for added living space, a private guest suite, or income potential. Outside, enjoy a stunning, unobstructed view that will never be blocked, a rare and peaceful backdrop to your everyday living. A single-car garage, tasteful exterior finishes, and a generous lot complete the package. Located in a family-friendly neighbourhood just steps from schools, parks, and scenic walking trails. Quick access to Highway 401 makes for an easy commute to Kingston, Napanee, or Cataraqui Town Centre. Stylish, smart, and move-in ready, book your private viewing today! (id:50886)
Century 21 Heritage Group Ltd.
1069 County Road 9
Greater Napanee, Ontario
Just minutes south of Napanee, this inviting 3-bedroom, 1-bath country home offers the perfect balance of rural charm and modern updates on nearly an acre of land. From the moment you arrive, you willl appreciate the thoughtful upgrades and welcoming feel that make this property stand out. The new 24x38 detached garage is a major highlight, offering endless potential for storage, hobbies, or a workshop, while the home itself has been renovated with vinyl windows, an updated kitchen, and a refreshed bathroom, giving it a bright and functional appeal. A spacious sunroom adds to the living space, creating a wonderful spot to relax and enjoy views of the outdoors in every season. Inside, the layout is designed for comfort and family living. The large living room provides an ideal gathering place, warmed by both a propane furnace and a cozy wood stove for those crisp winter nights. The primary bedroom includes a private deck, an inviting space to sip your morning coffee or tea while taking in the peaceful surroundings. Mechanical updates add to the property's value, including the well line and equipment, an independent water line manifold, breakers, added insulation, and more, ensuring peace of mind for years to come. Outdoors, the mature trees offer privacy while still allowing for a partial water view of the Napanee River, and additional sheds provide excellent storage for tools, equipment, or seasonal items. With so much to offer both inside and out, this home is an excellent choice for anyone seeking a move-in ready country property with room to grow. Don't miss your opportunity on this one and contact today to schedule your private viewing. (id:50886)
RE/MAX Finest Realty Inc.
86 Huron Street W
South Huron, Ontario
Welcome home to this beautifully updated 5-bedroom, 2-bath bungalow that perfectly blends modern style with family comfort. The open-concept main level offers seamless flow between the living, dining, and kitchen areas-featuring stunning bright cabinets, quartz countertops, and updated stainless steel appliances. Durable vinyl plank flooring runs throughout, combining beauty and practicality.The main-floor primary suite includes a large walk-in closet and convenient 4pc bathroom next door, while the main-floor laundry room provides ample storage and everyday convenience. Step through the patio doors to a partially covered back deck, perfect for entertaining or extending your living space into the summer months. The fenced backyard is private and inviting, ideal for kids, pets, and gatherings.A true standout feature is the 18x18 detached workshop-complete with 100-amp service, heating, and cooling-making it the perfect year-round space for any craftsman, hobbyist, or small business owner. The fully finished basement offers tall ceilings, lots of natural light, and a cozy gas fireplace for winter evenings. It includes two additional bedrooms, a modern 4-piece bath, and plenty of storage. Outside, you'll find a 1.5-car garage and a 6-car concrete driveway. Conveniently located near Victoria Park, Precious Blood School, South Huron Hospital, and local amenities, this home has everything your growing family needs-space, comfort, and an unbeatable location. Don't miss your chance to make this beautiful property your new home. (id:50886)
Coldwell Banker Dawnflight Realty
1196 Head Road
Frontenac, Ontario
Tucked away on the peaceful shores of Little Marble Lake, this beautifully appointed 3-bedroom, 2-bathroom home offers an exceptional lakeside lifestyle with 118 feet of private waterfront. Whether you're searching for a year-round residence or the ultimate weekend escape, this property delivers comfort, accessibility, and natural beauty in equal measure. Inside, you'll love the gorgeous kitchen with high-end finishes and the bright, open layout. A screened-in sunroom off the dining area invites you to enjoy the lake breeze in comfort perfect for morning coffee or evening relaxation. Designed with full wheelchair accessibility in mind, the home provides ease of movement throughout. Set on a municipally maintained year-round road, you're just minutes from Northbrook, Cloyne, and the spectacular Bon Echo Provincial Park. From paddling and swimming to quiet evenings under the stars, life at Little Marble Lake is all about serenity, connection, and making lasting memories. Don't miss your chance to own this lakeside gem paradise is calling! (id:50886)
Royal LePage Proalliance Realty
265 Dundas Street W
Greater Napanee, Ontario
A rare offering of historic grandeur and refined comfort, this stately 5-bedroom, 4-bathroomestate sits gracefully on an expansive, meticulously landscaped lot. Masterfully preserved and thoughtfully updated, the home showcases exquisite original millwork, soaring ceilings, and expansive living spaces across three finished floors and a full basement. Arrive via a tree-lined approach to be greeted by lush gardens and an elegant wrap-around porch perfect for quiet morning coffee or evening gatherings. Inside, a grand foyer opens to generously scaled principal rooms, including a formal dining room, timeless library, and an inviting living room with a wood-burning fireplace. The spacious kitchen blends heritage character with everyday functionality, ideal for both family living and elegant entertaining. Upstairs, five well-appointed bedrooms and four full baths offer both privacy and flexibility, while the third-floor family room provides a tranquil retreat with elevated views. Every space has been curated for comfort, sophistication, and ease of living. Two furnaces (basement and upper floor) and air conditioning are 4 years old, kitchen backsplash and quartz countertop, high end stainless steel appliances, hot tub and fencing on west side of property 3 years, outdoor patio 1 year old. The home has been completely repainted (inside and out) over the past four years. Security system not included. Set in a private, prestigious enclave just minutes from city amenities, this exceptional residence offers the rare blend of historic charm and modern luxury. A truly distinguished property for the discerning buyer. (id:50886)
RE/MAX Finest Realty Inc.
202093 21 Highway
Georgian Bluffs, Ontario
Georgian bluffs benefits while being so close to town! Only minutes away from Owen Sound, this house offers everything you could need! This house has many upgrades both inside and outside. From the Steel roof(2019), New septic system (2022) and recently built 30x30 heated insulated shop with water running to it! And that is just the outside! Head into the main floor entertainment with updated Hardwood floors (2019) throughout! The newly renovated bathroom (2023) is perfect for yourself or your guests! Don't forget to check out the fully renovated basement (2020) with another bedroom and full bathroom! Fresh gravel recently laid in Driveway and Fibre Internet now available! Do not miss out on this opportunity! (id:50886)
Sutton-Sound Realty
204 - 1880 Gordon Street
Guelph, Ontario
Welcome to 204-1880 Gordon Street where elevated style meets everyday ease. This beautifully designed 2-bedroom, 2-bathroom corner suite is bright, sophisticated, and filled with thoughtful upgrades that make a lasting impression. Expansive windows flood the space with natural light, highlighting the airy, open-concept layout and sleek hardwood flooring throughout.The details shine here from designer lighting to heated floors in both bathrooms and custom built-ins in every closet (even the laundry room), ensuring every inch of space is both beautiful and functional. Located on the convenient second floor, this suite offers easy in-and-out access without long elevator waits perfect for those who value both comfort and practicality. Two owned parking spaces are included, one featuring an EV charging station for added convenience and future-ready living. Life at 1880 Gordon comes with resort-inspired amenities: a state-of-the-art gym, golf simulator, guest suite, and a spectacular 13th-floor lounge with panoramic city views, ideal for entertaining or unwinding. Set in Guelphs vibrant south end, you're steps from restaurants, grocery stores, salons, banks, and the library. Everything you need is right at your doorstep. With every detail already taken care of, all that's left to do is move in and start enjoying the lifestyle you deserve. (id:50886)
Coldwell Banker Neumann Real Estate
42 John Street
Morris Turnberry, Ontario
Discover the perfect blend of comfort and practicality in this beautiful family home located in the welcoming community of Belgrave. From the moment you step inside, you're greeted by a bright and spacious foyer that leads into an inviting open-concept layout - ideal for both everyday living and entertaining. The seamless flow between the living room, dining area, and kitchen makes this home feel warm and connected. Patio doors off the dining area open to a peaceful back porch, perfect for enjoying your morning coffee or relaxing in the evening.The main floor offers three bedrooms, including a comfortable primary suite complete with its own 3-piece ensuite. A full 4-piece bath serves the additional bedrooms, while the main-floor laundry room provides convenience and direct access to the attached 1.5-car garage. Downstairs, the fully finished walkout basement adds even more living space. A large rec room with a cozy natural gas fireplace creates the perfect spot to unwind, and patio doors lead directly to the backyard. You'll also find an additional bedroom, a home office, and another 3-piece bathroom - ideal for guests, older kids, or extended family. Enjoy the outdoors with both upper and lower patios overlooking the backyard, plus a handy garden shed for extra storage. The double driveway provides plenty of parking, making this home as functional as it is charming. Set in the friendly town of Belgrave, you'll love the small-town feel with easy access to nearby amenities. A wonderful opportunity to settle into a spacious, move-in ready home - come see what makes this property so special! (id:50886)
Royal LePage Don Hamilton Real Estate
42 Hasler Crescent
Guelph, Ontario
Bright & Airy South End Freehold Townhouse Perfectly situated between the University, top-rated schools, and South End shopping centres, this move-in-ready freehold townhouse offers the ideal blend of convenience and comfort. Freshly painted in neutral tones and featuring brand-new flooring in the main floors great room, this home exudes a bright, modern feel. The highlight is the fully finished walk-out basement, filled with natural light and opening onto a beautiful private backyard ideal for entertaining, relaxing, or study breaks in the sun. The lower level also includes a spacious 3-piece bathroom, adding versatility and function to the space. Whether your looking for a family home or a smart investment property for a student starting university, this home checks every box. (id:50886)
Keller Williams Home Group Realty
24 St Georges Court
Huntsville, Ontario
Welcome to Deerhurst Highlands, with over 3,000 sq ft of finished luxury space. Avoid the dust, construction, and highway noise; instead, join this established street, which is one of the best-kept secrets in the development. Compare this home to the same model of new construction, featuring over $ 250,000 in added value. It may make perfect sense to opt for this pristine 4-year-old home, a move-in-ready property with a Multi-Million-Dollar View. Well-chosen high-end finishes, including an extended deck off the dining room, a finished walk-out basement, luxury vinyl plank flooring throughout, installed blinds (some with power), thoughtful landscaping, and smart space-saving add-ons and recreational details like a Hot Tub, may make the decision easier. Please take a look at how this home feels like your home the moment you walk in. The long golf view is immediate! Enjoy the view from the Primary Bedroom. Imagine Waking up to that View! 3+1 Bedrooms and 2+1 Baths, the large suite on the main floor and walk-out level enjoys all the comforts of a luxury home. The two guest bedrooms, located at the front of the home for privacy, are serviced by a large bathroom. The opulent kitchen overlooks the dining and living room areas, featuring a walk-in pantry, an entertainer's built-in and a dance floor-worthy space. Imagine the fun you, your family, and your friends can have in your new home. Remember, it is tucked back on a quiet Street backing onto the prettiest fairway. The prestigious Highlands Golf Course is situated in the heart of one of the best resort neighbourhoods, close to the Vibrant Town of Huntsville. This off-water home is conveniently located near Pen, Fairy, and Vernon Lakes, with over 40 miles of boating and snowmobiling trails to explore. It is within viewing distance of the Downhill ski lodge of Hidden Valley. This model features an ample garage with parking for three, or create a workshop in addition to parking two cars inside. (id:50886)
Sutton Group Incentive Realty Inc.
473 Campbell Street
Huron-Kinloss, Ontario
Charming 3-Bedroom Home on Main Street. Well-maintained and move-in ready, this updated 3-bedroom, 2-bath home combines character with modern comfort. The main floor features a bright living room with walkout to a private back deck, a spacious kitchen with modern cabinetry, main floor laundry, and a convenient 3-piece bath. Upstairs offers three comfortable bedrooms, including a primary bedroom with a lovely view of Mill Pond. The second-floor 3-piece bath features a relaxing soaker tub a great spot to unwind. The home includes vinyl windows, a steel roof, and a newer furnace and central air (both new in 2023). The deep 165-foot lot provides plenty of outdoor space for gardening, entertaining, or potential parking. Although there is currently no driveway, a registered right-of-way over the neighboring property to the west allows vehicle access to the backyard, making on-site parking possible if desired. Located on Main Street, this property offers easy access to shops, restaurants, and local amenities. Ideal for first-time buyers or investors, with a solid rental history and great potential for future income. (id:50886)
Peak Edge Realty Ltd.
1611 - 2545 Erin Centre Boulevard
Mississauga, Ontario
Experience More Than a Home Embrace the Lifestyle! Welcome to Parkway Place III, Where Style, Comfort, and Convenience Come Together. This Stunning 1-Bedroom Condo is Perfect for First-Time Buyers, Young Professionals, and Downsizers Who Value Location and Lifestyle. Prime Location for Urban Living Nestled in the Heart of Mississauga, This Home Puts Everything at Your Fingertips: Erin Mills Town Centre, Grocery Stores, and Endless Dining Options Just Minutes Away. Walking Distance to Parks, Scenic Trails, and the Library. Within the Highly-Ranked John Fraser Secondary School District. Commuters Dream: Under 5 Minutes to Hwy 403, Quick Access to Streetsville GO, and a Transit Stop Steps Away Stylish, Move-In Ready Interiors - Enjoy a Sun-Filled Layout, Freshly Painted Walls, and Upgraded Features Throughout: Modern Kitchen With Quartz Countertops, Subway Tile Backsplash, SS Appliances, and Breakfast Bar Seating. Hardwood Floors, Upgraded Lighting and California Shutters, Spa-Inspired Bath with Glass Shower. Private Balcony with Unobstructed Skyline and CN Tower Views Your Perfect Spot for Sunrises, Sunsets, or Firewoks Nights. 1 Underground Parking Space, and Locker Included Resort-Style Amenities - Take Advantage of Premium Amenities Including: Indoor Swimming Pool, Sauna, Tennis Courts, and Gazebo, Fitness Rooms, Billiards, and Card Room, Party Room for Entertaining, 24-Hour Security for Peace of Mind. Bonus Value: This Home Comes Fully Furnished with Stylish, Functional Pieces: Leather Reclining Sofa (3 Seats, Power), Extendable Dining Table & Chairs, Bookshelf Storage Unit, Buffet Cabinet, Coffee Bar. Queen Bed with King Koil Mattress, Writing Desk, Shoe Cabinet ,and 60 Samsung TV With Cabinet. Appliances Included: SS Fridge, Stove, BI Dishwasher, Microwave, Washer/Dryer (2023) Don't Miss This Opportunity to Own a Sophisticated Condo in One of Mississauga's Most Desirable Communities! (id:50886)
Right At Home Realty
128 Timber Lane
Blue Mountains, Ontario
Sophisticated Living in Thornbury's Coveted Timber Lane! Tucked away in one of Thornbury's most sought-after neighbourhoods, this exquisite home offers the perfect blend of luxury, comfort, and convenience - just steps from Georgian Bay and the Georgian Trail. Built in 2019 by Reids Heritage Homes, this meticulously designed residence sits on an impressive 240-foot-deep lot, offering privacy and space to enjoy every season. Step inside to discover a light-filled interior, where soaring cathedral ceilings and a wall of windows in the living room create a seamless indoor-outdoor connection. Hardwood flooring adds warmth throughout, while the custom-designed kitchen is a chefs dream - complete with elongated cabinetry, sleek granite counter tops, under-cabinet lighting, and casual seating. The separate formal dining room makes entertaining effortless. The main-floor primary suite is a private retreat, featuring a walk-in closet and a spa-like 5-piece ensuite. A dedicated office, main-floor laundry, and a well-appointed mudroom ensure everyday convenience. Upstairs, two spacious bedrooms and a cozy loft-style living area provide the ideal space for kids or guests. The fully finished lower level is designed for entertainment and relaxation, boasting a walkout to the backyard, a large living area, a pool table, a stylish bar, an additional bedroom, and a full bathroom - perfect for hosting or unwinding after a day on the slopes or the water. Situated among high-end homes and just minutes from Thornbury's charming shops, restaurants, and marina, this is a rare opportunity to embrace the four-season lifestyle in a premier location. Book your private showing today and experience the best of Thornbury living! (id:50886)
Royal LePage Locations North
45 Winter Court
Central Huron, Ontario
There is a fantastic opportunity in this raised 2+2 bedroom bungalow with an attached 1 bedroom addition that would make a spacious in-law suite or one bedroom unit to rent out or a perfect games room for a growing family. This house features a steel roof, forced air gas furnace, central air conditioning, and has been well kept since it was first constructed. The pie-shaped lot sits at the end of a court and creates a wide large backyard. (id:50886)
Royal LePage Heartland Realty
212 Spruce Drive
West Grey, Ontario
Welcome to the sought after lot 212 in White Tail Modular Home Park. This beautiful home sits on a great lot backing on the stunning countryside and a forest filled with wildlife. The large open concept design features a gourmet style kitchen with island and stainless steel appliances. The master suite offers an oversized walk in closet and ensuite. There is also a second bedroom, bathroom and laundry room. Perfect for retiring or first time home owners. This home comes with a 30 year land lease and a builder warranty. Paved driveway is included in the price. Buyer can build a single car garage and/or tool shed at their expense. P (id:50886)
Benchmark Real Estate Services Canada Inc.
82 Durham Street
Oshawa, Ontario
Investor's Dream in Prime Location! This semi-detached home offers an unbeatable opportunity for investors or large families. The basement features two apartments-a bachelor as well as a separate one bedroom. This property provides proven rental income potential. The main floor boasts three bedrooms, a bright living and dining area, and a separate kitchen. Enjoy a brand new furnace and air conditioner (2025), roof and kitchen (2018). Escape to a fully fenced yard. The driveway accommodates up to four vehicles for added convenience. Located just two minutes walk to the Oshawa Centre, close to places of worship, and with easy access to Highways 401, 407, Go Train and public transit, Ontario Tech and Trent University campuses, Oshawa civic and recreation Complex. This home offers both comfort and practicality. Don't miss this rare opportunity to own a property with income-generating potential in a highly desirable location! (id:50886)
Coldwell Banker 2m Realty
210 Spruce Drive
West Grey, Ontario
Welcome to the Albany model located on lot 210 in White Tail Modular Home Park. Country living, just minutes from Hanover. Featuring 2 bedrooms and 2 full bathrooms, the large open concept design features a gourmet style kitchen with island and stainless steel appliances. The master suite offers an oversized walk in closet and ensuite. There is also a second bedroom, bathroom and laundry room. Perfect for retiring or first time home owners. This home comes with a 30 year land lease and a builder warranty. Paved driveway is included in the price. Buyer can build a single car garage and/or tool shed at their expense. (id:50886)
Benchmark Real Estate Services Canada Inc.
6 Law Drive
Guelph, Ontario
Welcome to 6 Law Drive, a bright and inviting semi-detached home in Guelph's sought-after east end. Perfectly designed for modern family living, this home offers a thoughtful layout, abundant natural light, and functional spaces for both everyday life and entertaining.The main floor features a spacious living room, a dedicated dining area, and an eat-in kitchen with direct access to a brand-new deck and private backyard, ideal for family gatherings or relaxing outdoors. Upstairs, you'll find three well-appointed bedrooms, including a generous primary with walk-in closet, all designed with comfort in mind.The fully finished lower level adds valuable living space, including a rec room, full bathroom, laundry area, and an additional bedroom or office.This home has also seen many recent updates, making it beautifully move-in ready for its next owners. Beyond the home itself, this east-end location is unbeatable. Law Drive is a family-friendly street with a welcoming atmosphere. The area is known for excellent schools and is just minutes from Eastview Park, featuring soccer fields, volleyball courts, a splash pad, and Guelph's popular new pump track. Plus, you'll find several other parks and trails nearby, giving your family endless ways to enjoy the outdoors. 6 Law Drive isn't just a home, it's a place where your family can thrive in a vibrant community. Book your private showing today. (id:50886)
Coldwell Banker Neumann Real Estate
62 Sorbara Way
Whitby, Ontario
Location, location, location! Welcome to this rarely offered end-unit townhome nestled in the heart of Brooklin, one of Whitby's most sought-after communities. This home offers over 1300 sq. ft. of thoughtfully designed living space with 3 bedrooms and 3 bathrooms, this home perfectly combines modern comfort, functionality, and everyday convenience. Situated steps from highly rated schools, parks, baseball diamonds, and public transit, and just a short drive to downtown Brooklin, Hwy 407, and Hwy 412, this home provides access to all essential amenities while maintaining the charm of small-town living. Step inside to discover a bright, open-concept main floor where the living, dining, and kitchen areas flow effortlessly together ideal for everyday living or entertaining guests. The modern kitchen features quartz countertops, stainless steel appliances, smooth ceilings, and pot lights, offering a fresh and stylish space to gather and unwind. Natural light fills the home, enhanced by the desirable end unit layout. Upstairs, retreat to three spacious bedrooms, each with hardwood flooring throughout. The primary bedroom serves as a peaceful escape, complete with a walk-in closet and a four-piece ensuite featuring a double vanity and glass shower. Convenient upper level laundry adds practicality and ease to your daily routine. Venture downstairs to find an unfinished basement offering endless potential for a recreation room, home gym, or future living space ready for your personal touch. Outside, enjoy a private backyard and a 1-car garage with additional driveway parking, enhanced with garage ceiling insulation to keep the above bedroom warm and a smart MyQ garage door opener. Don't miss your chance to experience modern living in the heart of Brooklin. With its open concept layout, stylish finishes, and prime location, this home truly offers the best of comfort and community living. (id:50886)
Keller Williams Energy Real Estate
255 Christina Court
Goderich, Ontario
Here's a great opportunity to own a comfortable 3-bedroom semi-detached townhome tucked into a peaceful cul-de-sac, close to the schools, parks, and amenities that make Goderich such a special place to call home. You'll find a bright living room with hardwood flooring, a welcoming space that sets the tone for the rest of the home. Plantation shutters are fitted throughout, lending privacy and style while allowing you to control the light. Off of the eat-in kitchen is a cozy deck outside, with a pergola overhead, ideal for relaxing evenings or weekend BBQs. The basement adds considerable potential, whether you envision using it as extra living space, a home office, or storage, there's room to grow. Upstairs are three nicely sized bedrooms, each benefitting from the homes thoughtful layout. Location is a big plus. Nearby elementary and secondary schools make daily routines easier, and the towns recreation facilities offer year-round activity. This townhome is well suited for someone who values location, comfort, and potential. There is excellent value in this turn-key home being offered at an affordable price. (id:50886)
Coldwell Banker All Points-Festival City Realty
164 Suffolk Street W
Guelph, Ontario
Move-In Ready in Downtown Guelph Looking for a home that's already been done from top to bottom? Welcome to 164 Suffolk Street West, a beautifully renovated semi-detached just steps from Guelphs vibrant downtown. No renovations, no painting, no stress simply unpack and enjoy. Inside, a bright foyer leads you into the open main floor, where natural light fills the living room, complete with a modern electric fireplace to set the mood for quiet nights or entertaining. The kitchen has been fully redesigned with a central island, brand-new appliances, and plenty of prep and storage space. From here, walk out to your private backyard with partial fencing and a rare 21x19 detached double garage with hydro an incredible find in this area. The main level is carpet-free with stylish, low-maintenance LVP flooring. Upstairs, two generously sized bedrooms and a fresh 4-piece bathroom provide comfort and functionality. The finished lower level adds versatility, offering a third bedroom, plus an office or den ideal for guests, teens, or working from home. A dedicated laundry area and utility room complete the layout. Notable upgrades include a newer furnace, updated plumbing and electrical, and recent soffits and leaf guards, ensuring peace of mind for years to come. This home blends style, convenience, and location in one package. Step outside and you're minutes from the Farmers Market, The Bookshelf, GO & VIA transit, restaurants, pubs, and all the downtown essentials .A rare chance to move right in and enjoy downtown living at its best book your showing today! (id:50886)
Royal LePage Royal City Realty
9 Creery Ave
Sault Ste. Marie, Ontario
This all-brick 3-bedroom backsplit is centrally located, backs onto a park and offers excellent value! Vaulted ceilings and multiple separate living spaces create a bright, versatile layout that accommodates a wide range of uses! The lower level features an additional room perfect for a home office, guest suite, or hobby space. A double-wide paved driveway provides ample parking. The house backing onto the park is excellent for children or pets! A great opportunity in a sought-after area! (id:50886)
Exit Realty True North

