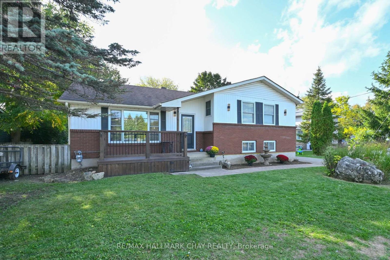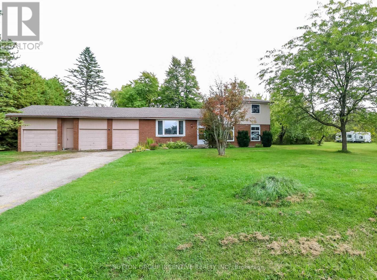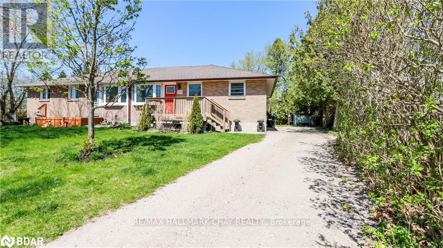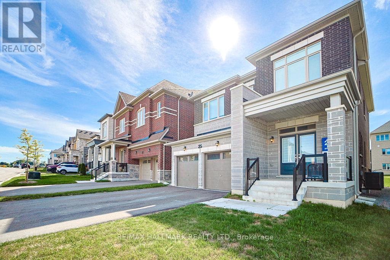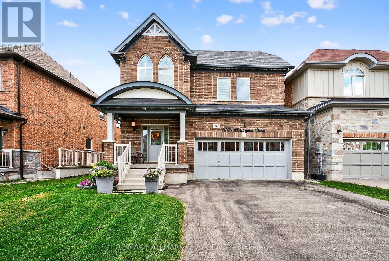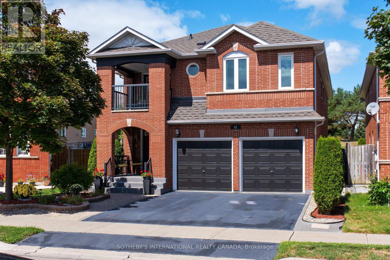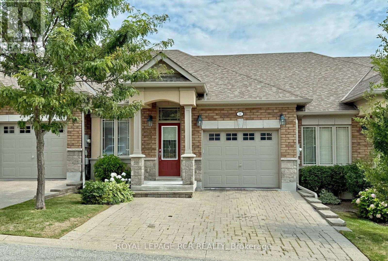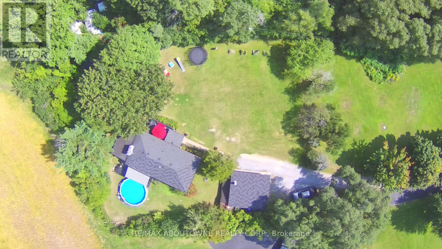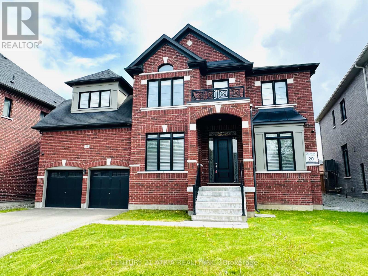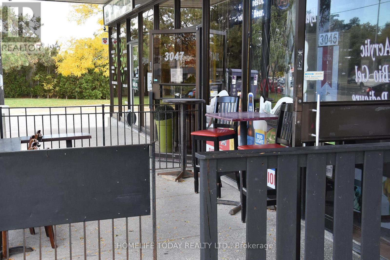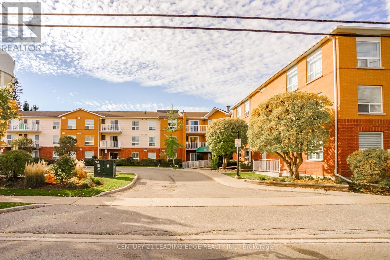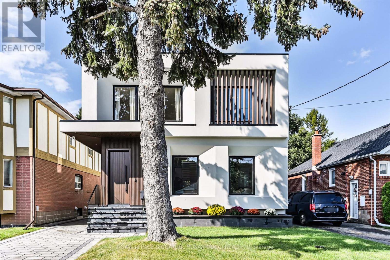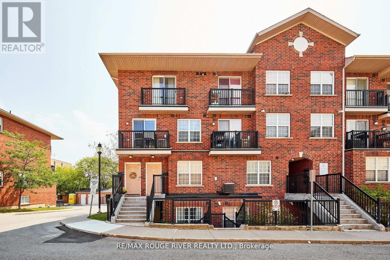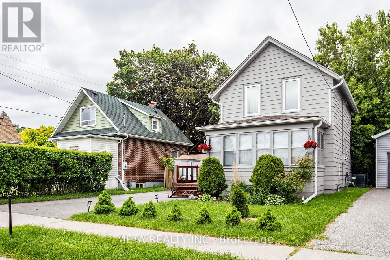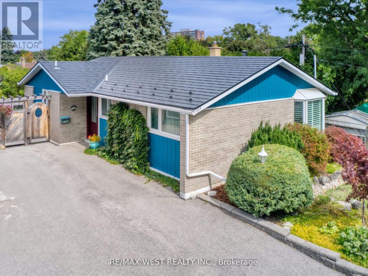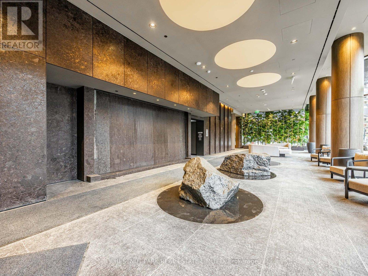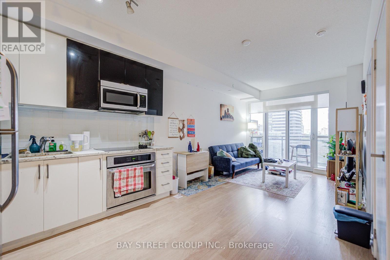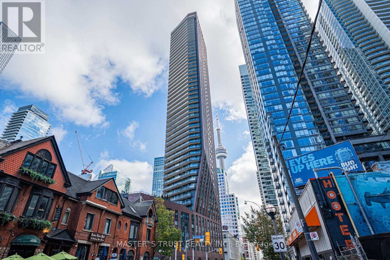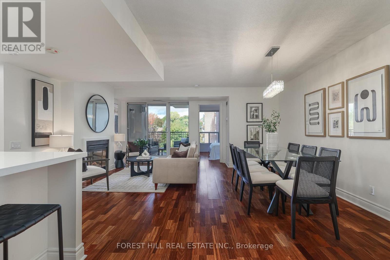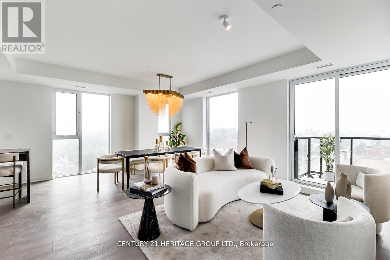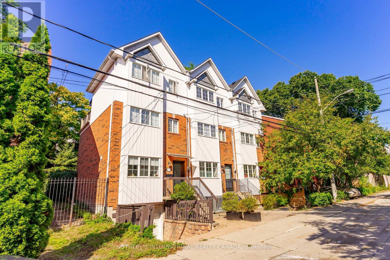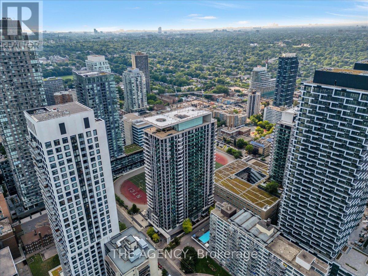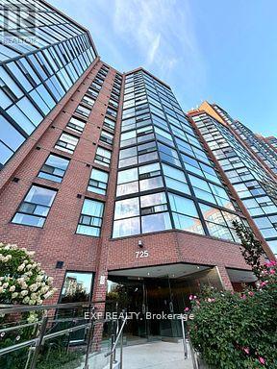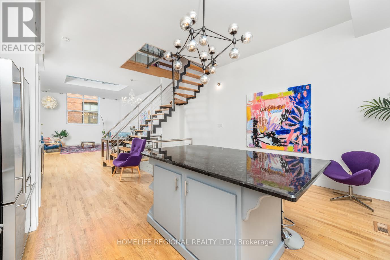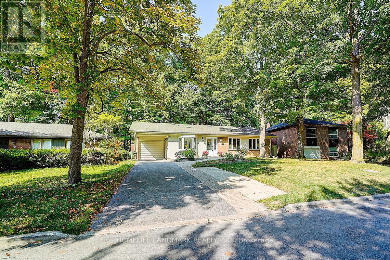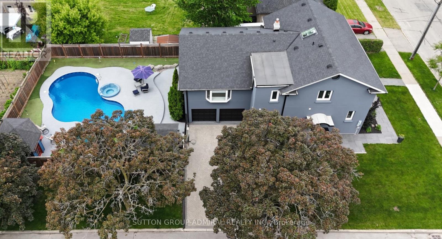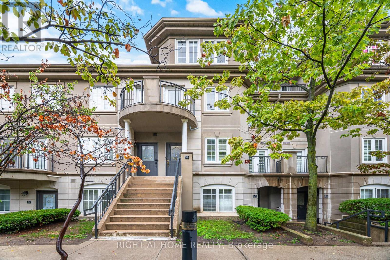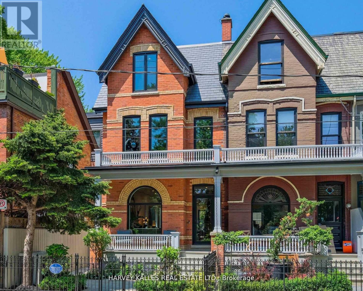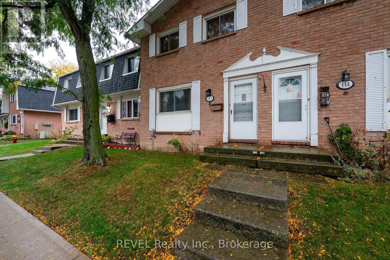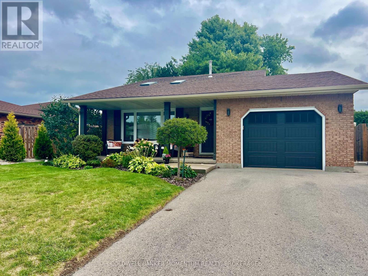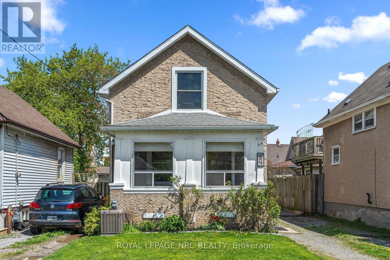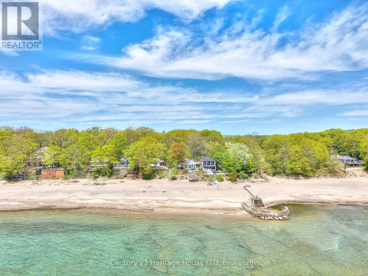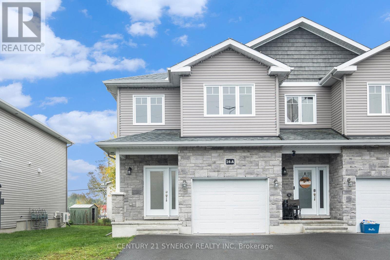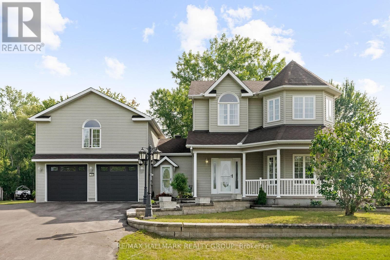6098 County Rd 13 Road
Adjala-Tosorontio, Ontario
Welcome to your next home! Looking for a great place to raise a family? Nestled on a private, mature lot in the heart of Everett, this well cared for 4 level sidesplit offers the perfect blend of space, comfort, and convenience- just minutes to Alliston and an easy commute to the city. Step inside and discover room for the whole family with 3+2 BR's, multiple living areas, and in law suite potential with a separate entrance, ideal for multigenerational living! Enjoy the outdoors on your huge party deck, perfect for entertaining, BBQs, or simply relaxing while the kids play in the yard. The detached garage offers ample storage or workshop space, while the mature trees provide both privacy and comfort. Walk to parks, restaurant, variety store, and baseball diamonds and settle in to a great neighbourhood ! (id:50886)
RE/MAX Hallmark Chay Realty
2717 Line 13 Line
Bradford West Gwillimbury, Ontario
Rare rural retreat! 1.66 acres with sidesplit backing onto spring-fed bass pond. Quiet treed property tucked away from the hustle and bustle with triple garage for parking & storage. Updated kitchen w quartz counters and loads of cupboards, brand new LVP flooring freshly laid throughout Aug/25. Baths reno'd 2021/2025. This solidly built home has 3 bedrooms up and space for more on 3rd level with W/O to yard. Sauna on 4th level. There are four varieties of apple trees and lot is large enough for gardens, walking paths, wildlife watching in quiet privacy. This rural settig offers limited traffic, an ideal place to relax and enjoy nature, yet close to amenities. Upcoming Bradford bypass will be 5 minutes away and link 400 to 404. There is a 400 access in under 5 minutes, 10 minutes into Bradford, 20 minutes to Barrie. Public elementory school at Line 12 & Yonge. Furnace may be converted to propane. (id:50886)
Sutton Group Incentive Realty Inc.
255 Calford Street
Essa, Ontario
Welcome to 255 Calford Street, Angus. Located in a mature neighborhood this home offers 1800 sqft of freshly renovated living space. Located 10 minutes from Barrie, 15 minutes from HWY 400 and the big box district and minutes from CFB Borden it's location is super convenient. When you enter the home you will be met with a fresh, clean and inviting interior. This renovation includes new drywall, luxury vinyl flooring throughout, completely new kitchen with quartz counters, backsplash and new stainless steel appliances, fully renovated main bath with new fixtures, vanity and tiling, custom storage seating in the dining area, custom lighting, new doors and custom trim work throughout. The main floor is open and bright and hosts the homes first 2 bedrooms. A custom hardwood staircase leads to the basement's separate entrance and on to the lower level. Here the possibilities are endless and limited only by your imagination. It is suited for a recreational paradise and/or an additional bedroom complete with private ensuite and walk-in closet. Need an in-law suite or just a place to tuck your teenager...this will have you covered. The possibilities do not end here. The yard is an oversized pie shaped lot with plenty of room to expand. Need a garage? Garden suite? Playground for your kids? It's there! Or just keep it the way it is and enjoy the new stone slab patio, 3 garden sheds, fire pit and gardens. And for the outdoor chef a bbq gas line was installed. All partially fenced that would not take much to complete. This renovation includes all new plumbing (2023) updated wiring and electrical and panel (2023), new gas furnace and HWT (owned) (2023) and new CAC (2022). Amazing fact about Angus...it is home to the lowest property taxes in Simcoe County. The roof and windows appear to be relatively new and an EV conduit was installed to a make a charging station addition easy and convenient. This home is super cute and will not last long. (id:50886)
RE/MAX Hallmark Chay Realty
25 Kentledge Avenue
East Gwillimbury, Ontario
\\Welcome To 25 Kentledge Avenue A Stunning Family Home In The Heart Of Holland Landing, EastGwillimbury! Built By One Of Canada's Top Builders Aspen Ridge. Step Into Luxury And Comfort InThis Beautifully Designed Detached Home Featuring 4 Spacious Bedrooms And 4 Modern Washrooms,Perfect For Growing Families Or Those Who Love To Entertain. From The Moment You Enter, You'llBe Impressed By The Bright, Well-Lit Interior And The Thoughtfully Crafted Open-Concept Layout That Blends Style With Functionality. The Best Layout for this Square Footage With Ample Living SpaceThe Heart Of The Home Is The Gorgeous Open Kitchen, Complete With Sleek Stainless SteelAppliances, Ample Counter Space, And A Large Island Ideal For Both Casual Meals And Elegant Entertaining. Upstairs, The Expansive Primary Suite Offers A True Retreat, Boasting His And Hers Walk-In Closets And A Luxurious 5-Piece Ensuite Bathroom Designed For Relaxation. Enjoy Hardwood Flooring Throughout, Adding A Touch Of Sophistication And Warmth To Every Room. Nestled In A Sought-After, Family-Friendly Neighborhood, 25 Kentledge Avenue Is Close To Parks, Schools, And All Amenities, Along With Short Drives (id:50886)
RE/MAX Hallmark Realty Ltd.
1266 Harrington Street N
Innisfil, Ontario
WELCOME TO THIS BEAUTIFUL, 4 BEDROOM, 3 BATHROOM, FULLY DETACHED HOME IN LEFROY! A SHORT DRIVE TO LAKE SIMCOE FOR SOME GREAT FISHING AND SUNSETS ON THE BEACH! CONVENIENTLY LOCATED CLOSE TO SCHOOLS, GO STATION, HWY 400, AMENITIES, MALLS AND MORE! NO SIDEWALK FOR AMPLE PARKING! 9 FOOT CEILINGS, TILE AND LAMINATE FLOORING THROUGHOUT THE MAIN FLOOR. ENJOY YOUR MODERN, GOURMET KITCHEN WITH STAINLESS STEEL APPLIANCES, HOOD VENT, LARGE DINING AREA, LARGE LIVING SPACE AND FIREPLACE! UPGRADED HARDWOOD STAIRS WITH IRON PICKETS! 4 SPACIOUS BEDROOMS WITH LARGE WINDOWS FOR GREAT NATURAL LIGHT. PRIMARY BEDROOM WITH YOUR OWN WALK IN CLOSET! DON'T MISS OUT ON THIS GEM ON A QUIET STREET! (id:50886)
RE/MAX Hallmark Chay Realty
52 Monteith Crescent
Vaughan, Ontario
Welcome to a Home Where Pride of Ownership Truly Shines** Original Owners! First Time on The Market!! Approx 2809sqft This Beautiful Well Maintained 4 Bedroom 4 Bathroom Home is Spotless from Top to Bottom, Starting from the Front Porch to the Backyard. Double Door Entry, Upgraded Wide Laminate Plank Flooring Through Out Main and 2nd floor. Cathedral Ceiling in Family Room Creates an Open Airy Feel with Rod Iron Staircase. Bright Large Eat In Kitchen with Black S/S Appliances, S/S Backsplash, Pantry & Lots of Cabinets. Walk Out to Private Landscaped Backyard Oasis, Backing onto a Park, Enjoy Interlocking Stone Pathways, Lush Gardens, Mature Trees & a Charming Pergola. Upstairs you'll find Primary Bedroom with 5pc Renovated Bath, His/Hers Walk in Closets & Closet Organizers. One of the Bedrooms Has it's own 4pc Ensuite, French Doors Leading to a Private 2nd Floor Balcony. Total of 3 Baths on 2nd Floor. The Finished Basement is Both Functional & Cozy, Featuring Custom Built in Cabinetry, Pot Lights, Sleek Grey Laminate Flooring , also Offering a Home Gym Ideal for your Morning Workouts. Lots of Storage Space with Workshop Room. This Home is Move in Ready and a Must See to be Fully Appreciated. Wonderful Area to Raise a Family, Close to Public & Catholic Schools, Parks, Shopping, Transit, Maple Go Station, Cortellucci Hospital, Wonderland, Hwy 400 and Much More. Windows(2021) Furnace & Air Conditioner(2021)Appliances(2021) Washer&Dryer (2024) Roof Shingles(2016) 40 Year Warranty. Custom Blinds(2021) (id:50886)
Sotheby's International Realty Canada
21 Upper Highland
New Tecumseth, Ontario
Lifestyle living in the luxurious area of Briar Hill surrounded by Golf Course, Nottawasaga Inn, Recreation Centre and minutes to Alliston. 1+1 bedroom condo townhouse with open concept living/dining with walkout to deck and gas fireplace. Spacious kitchen with lots of cupboards, granite countertops perfect for the chef in your life, breakfast area overlooking front yard, master bedroom with 4pc ensuite and picture window. Finished basement with large rec room perfect for entertaining, walkout to patio, 2nd bedroom with B/I closet, 3pc bath and laundry room. (id:50886)
Royal LePage Rcr Realty
2386 4th Line
Innisfil, Ontario
This fully updated raised bungalow, privately set back on 1.37 beautifully manicured acres. Inside, the bright upgraded kitchen boasts stainless steel Kitchenaid appliances, perfect for everyday living and entertaining in a spacious open concept layout. Enjoy multiple decks offering miles of breathtaking country views ideal for gatherings or quiet relaxation. The property includes an above-ground pool with a newer hot tub with deck platform, and a retractable outdoor awning for added comfort. Tons of parking space with a separate heated garage with a full workshop and mechanics pit is perfect for hobbyists or home projects. Recent updates include a new furnace (2023), and over $100,000 in renovations within the last three years. Located just minutes from the Lefroy Harbour, local farmers markets, and Tanger Outlets in Cookstown. This home offers the perfect blend of peaceful country living with convenient amenities nearby. You dont want to miss out on this opportunity! (id:50886)
RE/MAX Aboutowne Realty Corp.
19 Mumberson Street
Innisfil, Ontario
Newer luxury home with 3 car garage (tandem). Massive 4,949 square feet (Mpac) . Largest sized "BELCROFT model" built by Zanier Homes & Feels almost like a brand new house!!! This One of the largest sized lot & largest sized House on the street. Premium large lot with no sidewalk & facing other newer homes! Can park 9 cars In total (3 cars in garage + 6 cars on driveway. Main floor office. 5 bedrooms & 4 bathrooms on 2nd floor . Lots of upgrades including 10ft ceiling on main floor & 9ft ceiling on 2nd floor. Upgraded coffered ceiling. Upgraded security cameras . Upgraded pot lights. Upgraded hardwood floors on main level & 2nd floor. Upgraded window coverings. Upgraded washroom tiles & quartz counter tops. New Kitchen backsplash will installed. Laundry room on the 2nd floor. Massive Bright south facing backyard. This Beautiful home is Located just west of Tanger Outlet Mall on Hwy 400 !!! (id:50886)
Century 21 Atria Realty Inc.
3045 Kingston Road
Toronto, Ontario
Established, Highly Profitable, fully Licensed Restaurant/Cozy Bar/Pub and grill! Located in a high-traffic commercial plaza with Scotia Bank, LCBO, Shoppers Drugmart, and Dollarama on Kingston Road in Scarborough, the restaurant features 38 seats inside and additional setting on the patio. The Current 4+5 year Lease has an Ultra-Low Rent. It's A Turnkey Operation in a great Location with Plenty of Parking. (id:50886)
Homelife Today Realty Ltd.
26 Fawcett Trail
Toronto, Ontario
Welcome to this spacious and well-maintained 4+2 bedroom detached home located in a convenient Scarborough neighbourhood. Freshly painted and professionally cleaned, this home is move-in ready and offers over 2,000 square feet of above-grade living space, plus a finished basement. The main floor features a formal living and dining room, a cozy breakfast area, and a converted family room that now serves as a fourth bedroomperfect for multigenerational living. The home includes two full bathrooms and one powder room, ideal for a growing family.Enjoy a walkout from the bedroom to a large backyard complete with a deck and gazebo, offering the perfect setting for outdoor relaxation. A separate side entrance leads to a bright sunroom, adding functional access and potential. The basement includes two additional bedrooms, providing flexible space for guests, a home office, or rental potential.Additional updates include a new furnace and air conditioner (2024), and a roof replaced in 2021. Windows are in as-is condition. Located with easy access to Highway 401, TTC transit, shopping, schools, and parks, this home offers the perfect blend of space, location, and comfort. (id:50886)
Save Max Real Estate Inc.
301 - 95 Wellington Street W
Clarington, Ontario
Home steps away from Historic Downtown Bowmanville! An Affordable starter home or for someone downsizing! This super-sized one-bedroom condo is perfectly positioned in a prime location, offering private underground parking, a good-sized locker on the lower level- both owned for added security and peace of mind. Inside, the spacious living room features a cozy fireplace and a walkout balcony to enjoy that morning cup of coffee! The primary bedroom boasts a large walk in closet and a 4 piece master ensuite, while the kitchen is fully equipped with all the essentials and a washer & dryer. Freshly painted and some new flooring. There is also a party/meeting room perfect for holding events. Move in ready and One not to Miss! (id:50886)
Century 21 Leading Edge Realty Inc.
36 Glenshaw Crescent
Toronto, Ontario
A Masterpiece of Contemporary Design! This fully detached executive home is perched on an extra-deep, prime lot in the heart of one of Toronto's best-kept secrets: Parkview Hills. This stunning property exudes a 10+ wow factor, with a one-of-a-kind contemporary design that is both functional and visually captivating. As you enter, you'll be greeted by an exceptionally bright and open floor plan flooded with natural light, creating a warm and inviting atmosphere. With 4+2 bedrooms, this home offers ample space for family living, while the chefs kitchen and vaulted ceilings add a touch of grandness, making it ideal for both daily life and entertaining. Every corner of this home is designed to impress, from the tall ceilings throughout to the stunning views of nature in the tree-lined backyard, offering incredible privacy on a lot that extends almost 135 feet deep.The self-contained in-law suite on the lower level, complete with private laundry, large windows, and a separate entrance, adds flexibility for extended family or rental potential. The basement also features heated floors, ensuring comfort year-round. This exclusive neighbourhood is tucked away with only two ways in or out, creating a peaceful, close-knit community feel while still offering easy access to everything. Surrounded by lush ravines, it provides the perfect escape from the hustle and bustle of the city, yet you're only a few short bus stops from the Danforth subway line to the south or the LRT to the north. The area is known for its small-town charm, with excellent shopping nearby and a small community school, making it ideal for families. 36 Glenshaw Crescent is the epitome of modern luxury in a hidden Toronto gem. **OPEN HOUSE SAT NOV 1, 2:00-4:00PM** (id:50886)
Royal LePage Signature Susan Gucci Realty
G4-A - 2190 Warden Avenue
Toronto, Ontario
Corner Unit, Turnkey Sign and printer shop Business for Sale Operating successfully for 4 years in a busy Scarborough location, business is ready for a new owner. With very low rent at only $1665/month+ hst and a flexible 2 + 2 year lease option, its a rare opportunity to step into ownership with minimal overhead Prime Location. Ttc At Door Steps, Professional Building With Retail Stores, Very Convenient Location, Close To Highway. The business already has a loyal customer base and is ideal for newcomers, first-time buyers, or entrepreneurs looking to grow. Full training is provided, making the transition smooth and simple. There is also room for expansion within the same line of business for those eager to increase revenues. An affordable, established, and ready-to-run business in a high-demand area (id:50886)
Century 21 Heritage Group Ltd.
312 - 25 Strangford Lane
Toronto, Ontario
Welcome to this beautifully updated End Unit condo townhouse boasting South Westerly Views of the Toronto City Line & CN Tower. A perfect "move-in-ready" place to call home for first-time buyers or downsizers! Take note of the modern updates to the kitchen cabinets , Quartz countertops and easy clean laminate flooring, newer bathroom vanity sinks with quartz counter tops. The open-concept living and eating area is bright and spacious, offering a seamless flow to a private long balcony is ideal for enjoying your morning coffee or relaxing after a long day. With great attention to detail and a well-maintained interior, this home radiates pride of ownership. Convenience is key! This townhouse is ideally located a short walk to the bus stop and just 1 short bus ride to Victoria Park or Warden Subway Stations. Close to NO FRILLS grocery store, DVP making your Toronto City Commute convenient. Parks, shopping, restaurants, and schools are all just a stones throw away, providing you with everything you need right at your doorstep. (id:50886)
RE/MAX Rouge River Realty Ltd.
340 French Street
Oshawa, Ontario
Stylishly Renovated Detached Home Move-In Ready! Welcome to this beautifully renovated detached home (2021) featuring 3 spacious bedrooms and modern updates throughout with a fully finished basement. Enjoy a gourmet eat-in kitchen complete with quartz countertops, an undermount sink, updated stainless steel appliances, and a walk-out to a private backyard deck perfect for entertaining. The huge living room is enhanced with pot lights and overlooks a bright, inviting sunroom. The stylish 3-piece bathroom, also updated in 2021, adds a fresh, contemporary touch. Step outside to a low-maintenance backyard featuring a spacious deck, interlocking patio, and added privacy fencing ideal for summer gatherings. A double-wide driveway offers ample parking. Located just steps from Connaught Park and the scenic Michael Starr Trail, a forested path perfect for walking and biking and only minutes to Oshawa Gateway Shopping, high rated schools (Elementary-Dr SJ Philips, Secondary-O'Neill CVI), Lakeridge Hospital, the Botanical Gardens, and Highway 401 this home truly has it all! Don't miss your chance to own this move-in ready gem! (id:50886)
Meta Realty Inc.
1005 - 60 Town Centre Court
Toronto, Ontario
Modern & Upscale Monarch Condo, Right At Scarborough Town Centre. Beautiful & Bright Unit. Open Concept, Very Functional Layout. Close To All Amenities, Scarborough Town Center, Ttc, Subway, Rt, Hwy 401, Woodlot And Park. Contemporary Lobby & 24 Hrs Concierge. Lounge, Large Fitness Room, Party Room, And Theater Room! Visitor Parking (id:50886)
Dream Home Realty Inc.
907 - 50 Town Centre Court
Toronto, Ontario
Modern & Upscale Monarch Condo, Right At Scarborough Town Centre. Beautiful & Bright Unit. Open Concept Studio Model, Very Functional Layout. Close To All Amenities, Scarborough Town Center, Ttc, Subway, Rt, Hwy 401, Woodlot And Park. Contemporary Lobby & 24 Hrs Concierge. Lounge, Large Fitness Room, Party Room, And Theater Room! Visitor Parking (id:50886)
Dream Home Realty Inc.
728-730 Simcoe Street S
Oshawa, Ontario
Beautifully renovated apartments with private parking. Close to No Frills and GO station. Minutes off the Hwy 401. 6 units available (1 - 2 bedroom, 4 - 1 bedroom and 1 bachelor). All utilities are included. (id:50886)
Right At Home Realty
Main - 60 Meldazy Drive
Toronto, Ontario
This Stunning Three-Bedroom Bungalow Has Undergone Recent Renovations And Features An New Laminate Floor Through-out and All Fresh Painting. The Sun-Filled Living Room Includes Large Windows, While The Sound-Insulated Laminate Floors Ensure A Peaceful Environment. The Luxurious Bathroom Includes Marbled Counter And A Glass Shower. Additionally, The Unit Offers A Laundry Room With A New Full-Sized Washer And Dryer. Modern Exterior Brick And Stucco- Huge Ravine Lot With Attached Garage And Private Driveway With Room For 4 Cars. Oversized Windows Allow For Plenty Of Natural Light. Walking Distance To Transit, Schools, Subways, Mall And Parks, Easy Access To 401. (id:50886)
Aimhome Realty Inc.
17 - 1720 Simcoe Street
Oshawa, Ontario
Excellent Investment Opportunity! Fully Furnished 3 Bedrooms With Attached Baths In North Oshawa, Minutes Walk To Durham Collage/ Ontario Tech University, with one parking, Near by all access. (id:50886)
Royal LePage Associates Realty
12 - 1085 Bellamy Road N
Toronto, Ontario
*Prestige Multiple Building * Very Well Maintained * Ample Parking * Close To Ttc And 401 * Tmi Includes : (1) Maintenance And Repair Of The Premises :: (2)Maintenance, Repair, Replacement Of All Electrical / Mechanical Including Hvac, Hot Water Tank In The Premises And For Common Area (id:50886)
Homelife New World Realty Inc.
402 - 70 King Street E
Oshawa, Ontario
Studio Unit Located In The Heart Of Downtown Oshawa. Individually Controlled Heat/Ac, Water, Hydro And High Speed Fibre InternetIncluded In Rent. Amenities Include Rooftop Terrace With Bbq, High Speed Elevator, Lounge Wifi, Meeting Room, Laundry Room, Storage Lockers,Bike Racks. Comes With Stainless Steel Fridge, Stove Bi Microwave, Bi Dishwasher, Luxury Features Include Quartz Counter. (id:50886)
Cppi Realty Inc.
B71 - 125 Village Green Square
Toronto, Ontario
1 Parking Spot (B-71) Available For Purchase By An Owner In The Building ONLY. (id:50886)
Express Realty Inc.
17 - 1720 Simcoe Street
Oshawa, Ontario
Welcome Home! Fully Furnished 3 Bedroom Unit With 3 Ensuite Bathrooms! Upgraded Kitchen With Granite Countertops, Stainless Steel Appliances & Centre Island. One Car Park Available. Close To Ontario Tech University & Durham College ( MINUTES TO WALK ) New Rio-Can Plaza, North Oshawa Costco & Hwy 407. (id:50886)
Royal LePage Associates Realty
5 - 331 Glendower Circuit
Toronto, Ontario
1240 Sq Ft!! Prime High Traffic Plaza In Scarborough! Great Location- High Traffic Area Facing Busy Street! Lots Of Parking! Unit 2-586 sq ft & unit 4 - 918 sq ft for storage only. All Units Are Availible Only For Storage. (id:50886)
Century 21 Percy Fulton Ltd.
254 Confederation Drive
Toronto, Ontario
Don't miss out on the opportunity to own in the City! This stunning detached bungalow nestled in the desirable neighbourhood of Woburn, near the Scarborough Golf Club. This well-maintained home presents with 3 bedrooms, 2 full bathrooms and a fully finished large basement that has endless possibilities. This professionally landscaped property has a garden shed and a lot size of 43.5 X 120.97, with a walk out patio overlooking the backyard. Close to all amenities, public transit, schools and shopping. Great for commuters: minutes from the Guildwood GO Station and approximately 30 minutes to Toronto City Centre. This quite and mature neighbourhood boasts lots of green space, echoed by the tree lined and winding roads typical of the neighbourhood. Minutes from Cedar Ridge Park, that houses a restored mansion with a series of lush traditional gardens with scenic woods, vistas and walking trails. Extras: Large Windows, B/I Work Shop+ Wet Bar in Large Family Room. Most Windows/Doors replaced + Central Vacuum + Jacuzzi Bathroom Tub + Fully Finished Basement. Interlock Roofing System (installed 2010) 35 years Warranty remaining. HVAC replaced (2017) (id:50886)
RE/MAX West Realty Inc.
1006 S - 110 Broadway Avenue
Toronto, Ontario
Light, bright, and brand new! Exceptional opportunity to lease an immaculate suite in the heart of Yonge & Eglinton. Featuring a designer kitchen with gorgeous finishes, open-concept living and dining, and a clear north view. Enjoy unparalleled access to best in class building amenities, Eglinton Station and the upcoming Crosstown LRT, as well as top restaurants, cafés, boutiques, and entertainment just steps away. Nearby parks, fitness studios, and everyday conveniences make this one of Toronto's most sought-after neighbourhoods. The perfect blend of urban sophistication and modern comfort. (id:50886)
Chestnut Park Real Estate Limited
918 - 98 Lillian Street
Toronto, Ontario
Welcome to the Luxury 1 Br Madison Condos, where luxury meets convenience! This beautiful and spacious Condo Has 9' Ft Ceiling With An Open Concept Beautiful Modern Kitchen, Floor-To-Ceiling Windows. The Kitchen Boasts Full-Sized Appliances, Granite Countertops and Ample Storage. The Primary Bedroom Features a 4-Piece Ensuite. *Lovely South Facing Balcony* Great Amenities Includes 24 Hours Concierge, Indoor Pool, Sauna, Gym, Party Room, Amazing Roof Top Lounge And Bbq Area, Bike Storage. Walk To Yonge/Eglinton Subway, Restaurants, Shopping Indoor Access To Loblaws, LCBO. Easy Access To Dvp/401, Also Just Steps Away From Yonge & Eglinton Centre, multiple TTC lines, and the forthcoming Eglinton LRT. A Must See! (id:50886)
Bay Street Group Inc.
3004 - 99 John Street
Toronto, Ontario
Location ! Location ! Location ! Welcome to Luxurious PJ Condo Suite 3004, A stunning 2-bedroom, 2-bathroom corner unit in the heart of downtown Toronto's Entertainment District. This beautifully designed residence offers spectacular lake and CN Tower views through floor-to-ceiling windows that fill the space with natural light. 9 ft ceiling, The open-concept layout features a modern kitchen with quartz countertops, kitchen island, sleek cabinetry, and stainless steel appliances, flowing seamlessly into a bright living area perfect for relaxing or entertaining. The primary bedroom includes a walk-in closet and 4 piece ensuite washroom, while the second bedroom is in equal size and provides ideal space for guests or a home office. Enjoy access to various of building amenities, including an outdoor pool, fitness center, rooftop terrace, and outdoor BBQ setup. With a perfect 100 Walk and Transit Score, only step away from dining, entertainment, subway stations, TIFF, and Toronto's vibrant waterfront. One Locker and One parking included, Please check out the virtual tour (id:50886)
Master's Trust Realty Inc.
407 - 2 Alexandra Boulevard
Toronto, Ontario
Nestled in the coveted enclave of Lytton Park in a boutique building with only 31 exclusive suites and situated on one of the most picturesque streets, shaded by a lush canopy of mature trees, this beautiful 2 bedroom, 2 bathroom residence has been thoughtfully renovated to captivate. The expansive open-concept living and dining rooms are adorned by a unique two-sided gas fireplace, creating an inviting ambiance for cozy evenings. The living area seamlessly flows to a generous covered terrace, offering enchanting treetop views, an ideal setting for both intimate gatherings and sophisticated entertaining. The modern Chef's kitchen exudes elegance, featuring custom cabinetry, stainless steel appliances, and a stylish quartz breakfast bar, perfect for culinary enthusiasts. The primary suite is a true sanctuary, generously proportioned, complete with a sitting area, fireplace and a luxurious 5 piece spa like bathroom. An additional bright bedroom serves as a perfect guest retreat or a productive home office, equipped with a Gardall safe. Just steps away, vibrant Yonge Street awaits, offering an array of fabulous restaurants, boutique shops, serene Sherwood Park and picturesque walking trails. This prestigious address represents the epitome of Lawrence Park living, where sophistication meets comfort in a turnkey suite ready to embrace its new owners. Discover the lifestyle you've been longing for in this exceptional home. (id:50886)
Forest Hill Real Estate Inc.
907 - 185 Alberta Avenue
Toronto, Ontario
Welcome to unit 907 - a beautifully designed 3 bedroom, 2 bathroom suite in the heart of St. Clair West Village. Featuring 1,294 sq. ft. of total interior space, floor-to-ceiling windows and luxurious finishes, this light-filled unit offers a spacious, open-concept layout ideal for both entertaining and relaxing. The modern kitchen features marble countertops and high-end appliances, leading out to a large private balcony with sweeping city views. Residents enjoy premium amenities, including a fitness center, rooftop terrace and 24/7 concierge. Just steps from trendy cafes, boutiques, and public transit, this is urban living at its best. Book a showing today to experience it firsthand! (id:50886)
Century 21 Heritage Group Ltd.
58a Poulett Street
Toronto, Ontario
Three bedroom end-unit townhouse on a quiet lane offering 1,240 sq ft of finished living area plus a 197 sq ft third floor roof deck, fenced treed rear garden with flagstone patio, and oversize single car garage plus driveway parking for second car. Beyond the spacious foyer is a living/dining with gleaming hardwood floors and walkout to west facing garden with patio ideal for relaxing and entertaining. The sunny east-facing kitchen at the front of the house has ample storage with rollout shelving and breakfast bar with recessed ceiling lighting. The second floor features a large 2nd bedroom with California Closet organizers and a smaller bedroom ideal for a home office or child's room. The 3rd floor features a large primary bedroom with ensuite bath, and walkout to a 197 square foot roof deck with retractable canvas sun shade awning. The basement level includes a laundry area with utility sink, additional storage, and service entrance from the garage. The single car garage includes additional storage area with shelving and space for waste and recycling bins. This house is a great option for buyers looking to upsize from a condo to a property with more living space, a lush treed garden, garage parking, driveway parking, and no monthly condo fees. ***** Downtown Toronto is an easy commute by car or TTC, including the financial district, major hospitals, Toronto Metropolitan University, and University of Toronto. Cabbagetown is steps away with it's shops, cafes, restaurants, parkland, and community centres. (id:50886)
Sotheby's International Realty Canada
Ph15 - 70 Roehampton Avenue
Toronto, Ontario
Spectacular 2-Level Penthouse at Tridel's Republic of Yonge & Eglinton! A Rare Gem., Welcome to the largest and most distinguished residence in the building - this one-of-a-kind southwest corner penthouse offers 2,526 sq ft of interior space plus an incredible 1,800 sq ft private rooftop terrace with sweeping, unobstructed southwest city views. Designed for refined urban living, this luxurious home features a unique open-concept layout with 10 ceilings and walls of floor-to-ceiling windows, flooding the space with natural light. Showcasing vintage 5 black fumed oak flooring, and extensive use of Calacatta Silver marble throughout, the finishes exude timeless sophistication. Enjoy integrated sound system with built-in speakers and volume controls across the suite. A rare in-suite private elevator provides direct access to your rooftop oasis perfect for entertaining or relaxing under the skyline. Inclusions & Amenities: 24-Hour Concierge, Party Lounge with Two Kitchens, Theatre Room & Billiards Lounge, Outdoor Cabanas with BBQs, Water Therapy Spa with Sauna & Steam Room, Two Guest Suites, Two side-by-side parking spots located close to the elevator. This truly exceptional penthouse is a rare offering with unparalleled luxury, privacy, and breathtaking panoramic views, In-suite Elevator to Rooftop Terrace, Fresh paint, and some updated light fixtures. Must see, Do not Miss this Gem. ! This one of a kind unit, as / Seller this unit once in summer of 2011 was featured in Toronto's Life Magazine. (id:50886)
The Agency
705 - 725 King Street W
Toronto, Ontario
Welcome to 725 King St W! This spacious 1-bedroom + den condo offers just under 700 sqft. of functional living in the heart of King West. As you step into the unit, you are welcomed by a large kitchen with full-sized appliances, black granite countertops, and a breakfast bar. The versatile den is ideal as a home office or dining space. The Northwest exposure fills the unit with natural light and stunning sunset views. Enjoy a 4-piece bath, a large bedroom with closet space, ample storage, and access to resort-style amenities including indoor/outdoor pools, fitness and squash courts, party rooms, plus a private garden courtyard. Steps from restaurants, parks, schools, BMO Field, Exhibition Place, Harbourfront, and TTC transit, this condo is the perfect blend of comfort and city convenience. (id:50886)
Exp Realty
6 - 62 Claremont Street
Toronto, Ontario
Welcome to Toronto's Multi-Level Super Loft in Trinity Bellwoods! Experience a rare fusion of history, style, and modern urban living in one of Toronto's most sought-after neighbourhoods. Tucked inside the exclusive Claremont Lofts a striking 1930's banquet hall transformed into just eight boutique residencesthis is no ordinary loft. Unit #6 is the crown jewel of the building. Offering the largest foot print of all the residences, this spectacular multi-level loft pairs architectural drama with thoughtful design. Step inside to soaring ceilings, massive skylights, and an open-concept layout bathed in natural light. A glass catwalk and unique floor panels create a dazzling play of sunlight across levels, setting this loft apart as a true architectural showpiece. Highlights include, a bright, airy main floor perfect for everyday living and entertaining, 2 + 1 bedrooms (ideal for a guest suite, office, or creative studio) A luxurious primary retreat with ensuite bath and in-unit laundry, modern kitchen with stainless steel appliances, gorgeous hardwood floors, private garage parking, private rooftop terrace spanning nearly 700 sq. ft. With sweeping skyline views and total privacy, its your own urban sanctuary whether youre hosting summer soirées or enjoying quiet evenings under the stars. All of this is just steps from Queen West and the vibrant heart of Trinity Bellwoods, where iconic parks, eclectic boutiques, buzzing cafés, and some of the citys best dining and nightlife are at your doorstep. Don't miss this rare opportunity to own a one-of-a-kind loft in a location that truly has it all. (id:50886)
Homelife Regional Realty Ltd.
39 Sagebrush Lane
Toronto, Ontario
Rarely found, Impressive Ravine lot! ! ! This Resort-Like Lot & Much Sought-After Cul-De-Sac 2 bedrooms (can be converted to 3 bedrooms) bungalow backing directly onto a lush ravine with trail access. The open-concept main floor with a cozy GAS fireplace and soaring double SKYLIGHT that fill the space with natural light. Mordern kitchen with new countertop. Dining room with French Door Walkout onto the spacious composite deck. Finished 2 bedrooms basement with a separate side entrance, recreation room with a gas fireplace, and potential 2nd Kitchen, Just 5 minutes to the DVP, Walk To Community Ctr. Steps To Ravines, Parks, public transit, Grocery Stores & TTC. * A must-see (id:50886)
Homelife Landmark Realty Inc.
479 Hounslow Avenue
Toronto, Ontario
Welcome to Your Dream Family Home! Introducing 479 Hounslow Ave. On a rare corner lot- you've never seen a home quite like this. This 5 bdrm, 5 wshrm, thoughtfully renovated detached backsplit offers a rare blend of warmth, functionality, and resort-style living. Nestled on a quiet street, from the moment you arrive, you'll appreciate the homes charming curb appeal, lot size & unique multi-level layout designed for modern family life. Step inside to discover a beautifully remodelled and renovated kitchen complete with granite counters, soft-close cabinetry, dbl Miele ovens w/warming drawer, B/I organizers like a knife drawer, lazy Susan, and even a TV lift system perfect for cooking and entertaining in style. All Miele appliances w/ an integrated fridge and dishwasher. Need help with the kids? Main flr ft in-law suite w/access from the side entrance and one of two remodelled wshrms (2021). A few steps lead you to the stunning great room, highlighted by soaring ceilings & a cozy fireplace (2023) the ideal setting for family gatherings or quiet evenings in. This impressive space also offers a large office with views of your resort-style backyard, plus a sunroom w/a skylight (2018), thoughtfully tucked away to provide just the right amount of privacy. Upstairs you will find a second SpacePak A/C unit with a separate thermostat to make sure every room is as cool as the next and another skylight to give the home the warmest feel. Upper flr ft 4 bdrms & 2 wshrms (1 of 2 remodels)& every room is generously sized.Travel down to the ground flr w/ a W/I mudroom from garage w/adjoining rec area (fitness/playroom) & dble dr W/O to your resort style backyard & the perfect tucked away laundry rm w/brand new washer/dryer. Finished basement w/additional gas fireplace located in another potential office/rec room/playroom & B/I bookcase. Tons of storage & bsmt aprtmnt capabilities (3 pc wshrm) w/access from both the side & ground flr. 6 car parking. (id:50886)
Sutton Group-Admiral Realty Inc.
B18 - 108 Finch Ave W Avenue
Toronto, Ontario
A safe, quiet pocket of Finch West with a short walk to the subway; steps to buses, restaurants, the community centre, and the library. Downtown when you want it, calm when you don't. Home is an upper unit with efficient layout and zero dead space. Inside you'll find: 2 bedrooms plus a huge den that can easily be used as a 3rd bedroom/office or nursery. Kitchen has a breakfast bar for fast mornings and low-effort party hosting. Perfect for first-time buyers, young families, or downsizers who want city convenience without downtown chaos. New upgrades: tankless water heater (2025), washer/dryer (2022), forced air handler unit (2022), fridge (2023). Well loved home with all owned, no rental equipments, almost $20K in upgrades. (id:50886)
Right At Home Realty
11 Urbandale Avenue
Toronto, Ontario
Welcome to 11 Urbandale, located in the prestigious East Newtonbrook community.Quiet tree-lined street, just one block long, child safe with very little street traffic. This 4+1 bedroom home sits on an ideal south facing 53.33 x 140 ft lot.On the main floor, you'll find a very large living room with gas fireplace, perfect for the baby grand. Leading into the renovated rear of the main floor, we have an open concept kitchen, dining room & family room. The kitchen has an oversized centre island, great for casual dining. The dining area will support a long harvest table, with walkout leading to a 30 x 14 ft deck with natural gas hookup. The main floor family room has space for ample seating, and overlooks the back deck & inground pool. From the family room, walk through the side mud room, with storage area, exterior door to the side walkway, & access to the deep garage. Moving upstairs, we have a large primary suite, the bedroom divided into a bedroom area, & a comfortable sitting/dressing area. Down the hall, the original master bedroom is quite spacious, plenty of room for a king sized bed & more. Across the hall is the 3rd bedroom, also a very comfortable size & overlooking the back yard. The 4th bedroom has a closet, & a 2nd built-in closet with deep shelving. The renovated 4 pc bathroom has a stylish vanity with two sinks, a deep soaking tub, glass shower enclosure, & ceramic floors, tub surround & backsplash. In the upper hall, you'll also find a linen closet, & pull down staircase to convenient attic storage space. Heading downstairs, the basement has been renovated with thoughtful design for storage and living space. There are two very large rooms, ideal as a recreation room & bedroom, or change to suit to your needs. Two storage areas, a 3 pc bathroom, coldroom & laundry/furnace room complete the basement. The backyard has it all..deck, lounge area, firepit, storage, large grassy area, & 34 x 15 ft concrete pool..complete with a Mickey Mouse logo. (id:50886)
Royal LePage Terrequity Realty
274 Carlton Street
Toronto, Ontario
Known as one of the "Painted Ladies, this end-row Victorian has undergone an award winning exterior restoration and its interiors brought back to the studs for a renovation to the absolute highest standard. Located on one of the best blocks in Cabbagetown, this 3-storey home is complete with a highly coveted 2 car garage (with ability to add lifts) and a legal lower level apartment for additional income or extended visits. The main floor establishes a jaw-dropping first impression with its soaring ceilings, abundance of light through oversized windows and luxurious details including an 18th century reproduction marble fireplace mantle. The second floor has three generous 'king-size' bedrooms and two gorgeous designer bathrooms. The third floor is fully dedicated to the primary suite, where you are first welcomed into a light-filled bedroom, the ideal place to wake up with views of the lush green gardens and a balcony to enjoy your morning coffee. Through a pocket door you enter a dazzling and luxurious primary ensuite, with inviting heated floors and multiple oversized skylights including inside the double rainfall shower. The south side of this primary suite hosts a spectacular walk-in closet, with custom California closets, and a secondary set of laundry machines for ultimate convenience. Only minutes to the financial district, in close proximity to the best schools in the city and walking distance to Riverdale Park, this is the ideal urban family home. (id:50886)
Harvey Kalles Real Estate Ltd.
113 - 185 Denistoun Street
Welland, Ontario
Very clean and tidy three bedroom low maintenance condo townhouse ready for first time home buyers and down-sizers alike! Enjoy the amenities of the local pool, tennis courts etc. and awesome walkscore while also on a bus route. This property is turn key with updated kitchen and hard surface flooring throughout. Tastefully painted and ready for you to add your personal touch. Three bedrooms and bathroom upstairs with living room, kitchen and dining room on the main floor, and large family room plus utility room in the basement. Furnace seasonally maintained and AC replaced in 2017. Five appliances included. Maintenance includes common areas, snow removal and landscaping as well as building insurance. Excellent opportunity to get into home ownership for less than rental in the same community. (id:50886)
Revel Realty Inc.
3933 Vineyard Crescent
Lincoln, Ontario
THE HOME: Nestled in the heart of Vineland on a quiet street sits a spectacular fully renovated family home where pride of ownership is evident. The welcoming entrance features new flooring neutral paint and an open and airy vibe where light fills the room. The kitchen gives all the feels with tons of cabinetry and a smooth flow for entertaining inside or outside in your fully fenced yard that overlooks a mature setting, perfect for a glass of Niagara's finest or a dip in the pool. Wander upstairs to the primary bedroom oasis features plenty of space for a king sized bed. 2 more bedrooms and a stunning 4 p bathroom round out the second floor. Downstairs is completely finished with a modern style, perfect place to watch the big game, another bedroom and a bathroom for guests. But that's not all you have another fully finished level for games or movie night. NOW FOR A NEED TO KNOW.... New flooring living, dinning room hallway and entrance 2025, painted throughout, Furnace and A/C and commercial sized hot water tank 2019, pool 2022, aggregate concrete side fence and deck 2020, downstairs bathroom vanity and toilet 2024, shed, kitchen sink, countertops and faucet 2023, garage door 2023, front window 2023, driveway 2015, skylights 2015. Close to all things convenient and great schools.Fireplace has never been used. Absolutely pristine move in condition! (id:50886)
Coldwell Banker Momentum Realty
64 Haynes Avenue
St. Catharines, Ontario
Affordable home with an enclosed front veranda. This home has a newer 3 piece bathroom upstairs close to the 2 spacious bedrooms. The main level has living room, dining room, dinette, kitchen and bathroom. The dinette could possibly make a perfect place for a main floor laundry. One of the main rooms could also be changed to a main floor bedroom to accommodate a 3rd bedroom on the main level. The rear yard is mostly fenced with a shed, detached garage and large deck. Private single driveway easily holds 3 vehicles. Easy access to the highway, parks, shopping & walking distance to the bus service. Ready for immediate occupancy. Some features are: Roof shingles 2011, newer windows, central air unit 2021, gas forced air furnace 2007, Windows 2015-2016, 4 appliances included. Ready for occupancy now. (id:50886)
Royal LePage NRC Realty
2901 Vimy Road
Port Colborne, Ontario
This charming bungalow at 2901 Vimy Road in Port Colborne offers a tranquil waterfront lifestyle with direct access to Lake Erie's sandy shoreline. This three-bedroom home features breathtaking south-facing views of the water, making it the perfect retreat for relaxation and outdoor enjoyment. The expansive open floor plan overlooks the lake, with a large great room that seamlessly connects to the rest of the home. The bright kitchen, equipped with stainless steel appliances, flows into the spacious dining room, while the cozy family room offers a walkout to the multi-level back deck. Here, you can easily transition between indoor and outdoor living, enjoying the stunning lake views in complete comfort. The back deck is designed for both relaxation and entertaining, with two upper levels ideal for outdoor cooking and dining. The lower level offers ample space for storing outdoor equipment like canoes and kayaks or additional seating for gatherings. The large backyard below the deck has plenty of space for any trailers, ATVs, etc. Inside, the 1,159 sq. ft. layout includes three well-sized bedrooms, all featuring pot lights, with the primary bedroom's window with a direct view of the water, as well as a convenient laundry area. The family room, complete with a gas fireplace, provides a perfect place to unwind while enjoying the scenic water views. The modern kitchen is both functional and stylish with modern fixtures and glass cupboards, making meal prep and hosting effortless. Set in a peaceful rural location yet easily accessible via public roads. With beach-frontage and direct access to the sandy shores of Lake Erie, it's ideal for nature lovers or those seeking a quiet escape. Soak up the sun and the laid-back charm of Port Colborne, where sandy beaches and clear waters offer the ultimate summer escape. This beachside community invites you to embrace the easygoing lifestyle - barefoot walks, waterfront views, and endless sunny days by the lake. (id:50886)
Century 21 Heritage House Ltd
14a George Street
North Stormont, Ontario
Welcome to 14-A George Street in Crysler, a beautifully crafted townhouse built in 2018 by trusted local builders, G&E Reno Construction. This 3-bedroom, 3-bathroom home combines modern comfort with thoughtful design. The open-concept main floor offers a bright and inviting living area, a 2-piece powder room, and a carpet-free layout for a clean, contemporary feel. The kitchen features a convenient walk-in pantry, perfect for all your storage needs. Upstairs, the primary suite features a walk-in closet and a 3-piece ensuite, while two additional bedrooms share a spacious main bathroom. The fully finished basement provides versatile space, ideal for a family room, play area, gym etc. Step outside to enjoy your private, fully finished backyard perfect for relaxing or entertaining guests. Additional highlights include a rough-in for central vacuum and low-maintenance finishes throughout, making this home both stylish and practical. Call toady to book a private viewing! (id:50886)
Century 21 Synergy Realty Inc
115 Pigeon Street
Clarence-Rockland, Ontario
Welcome to this stunning 3-bedroom home perfectly situated next to the Ottawa River, offering incredible views, abundant natural light from its many windows, and the bonus of a private in-law suite. The home's inviting wraparound porch adds charm and plenty of space to relax outdoors, while inside, the gourmet kitchen features a gas stove, large island, and ample room for entertaining. The living room boasts a cozy three-sided fireplace, while bamboo floors and a feature dining room wall add warmth and character. The dining area overlooks the expansive back deck, which includes a fully enclosed gazebo (3.55mx4.70m) that functions as an outdoor living space, offering plenty of room to relax, dine, or entertain in comfort throughout the seasons. The main floor also includes a full 3-piece bathroom and laundry room for added convenience. Upstairs, you'll find a spacious primary bedroom, overlooking the water, paired with a truly stunning main bathroom that exudes luxury, featuring a freestanding soaking tub, oversized glass shower with rainfall showerhead, dual vanities, elegant tile work, and a vaulted window that floods the space with natural light, creating a spa-like retreat right at home. The fully finished lower level offers a home theatre room, perfect for movie nights. The in-law suite, privately set above the oversized two-car garage, provides versatile living space for extended family or guests. This home is truly one of a kind, ideal if you're looking for comfort, functionality, and a touch of something special right by the water. 24 hour irrevocable on all offers. (id:50886)
RE/MAX Hallmark Realty Group

