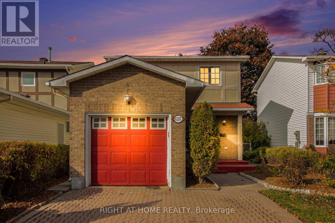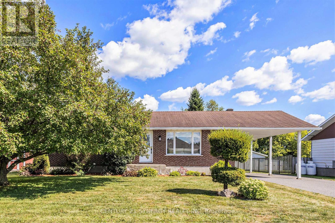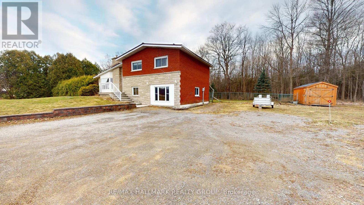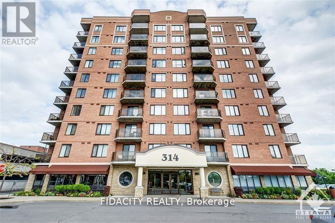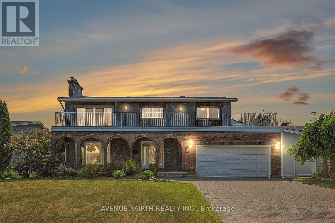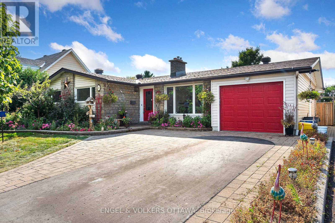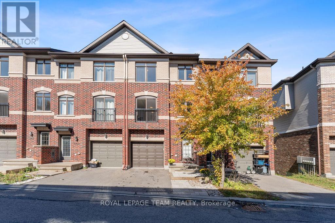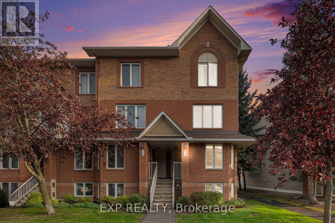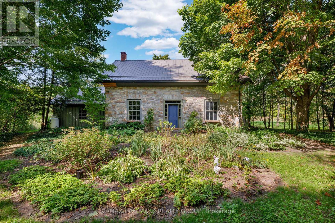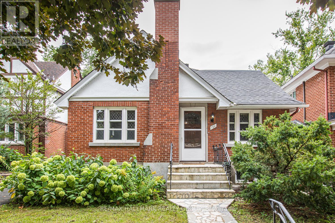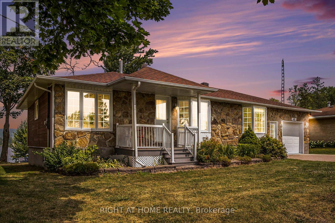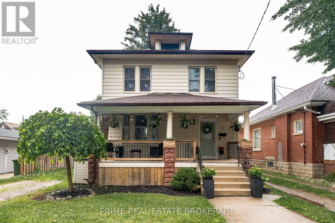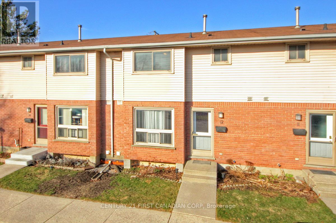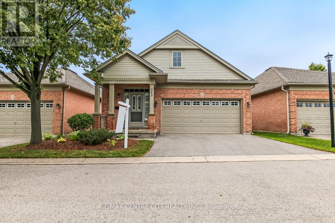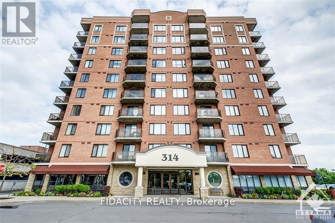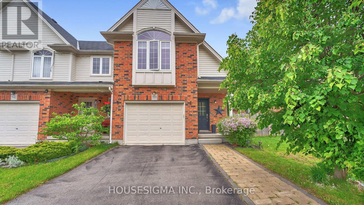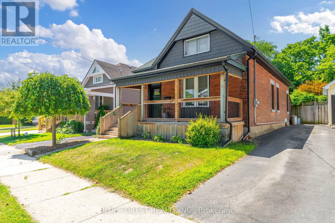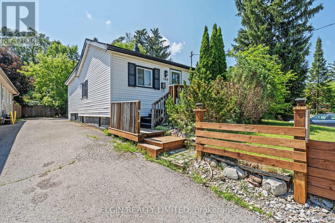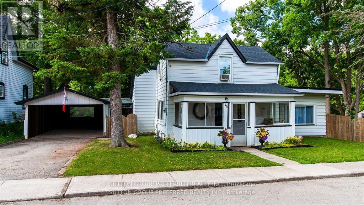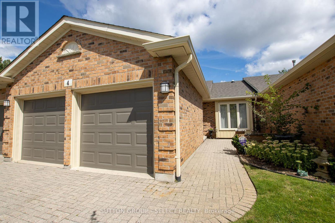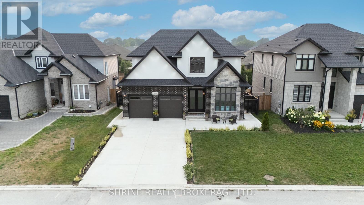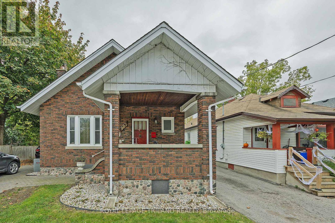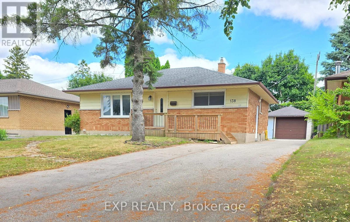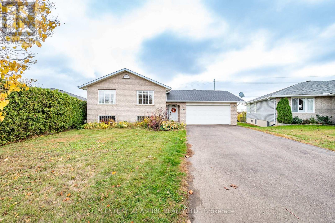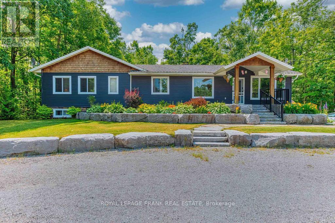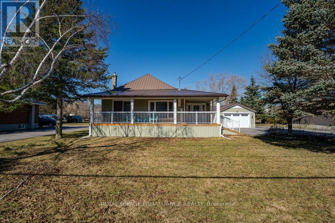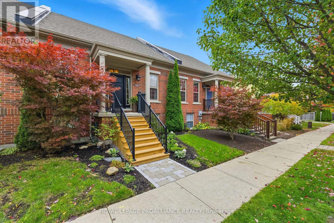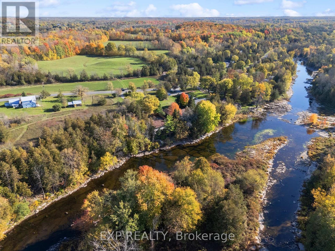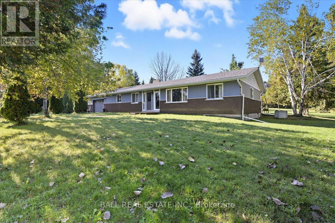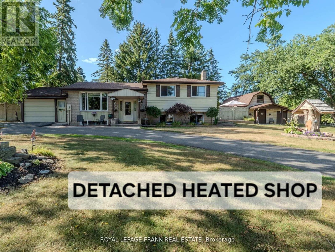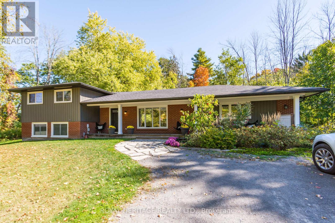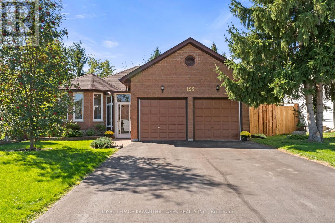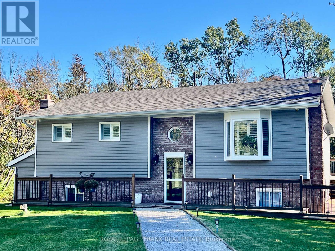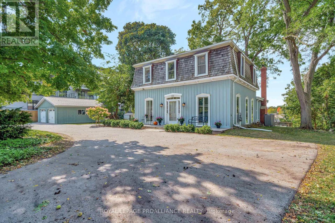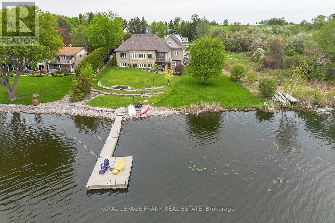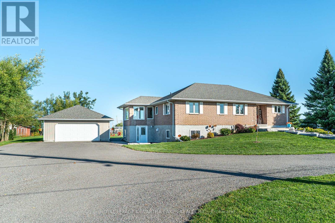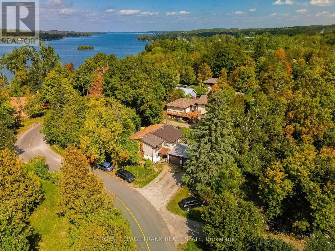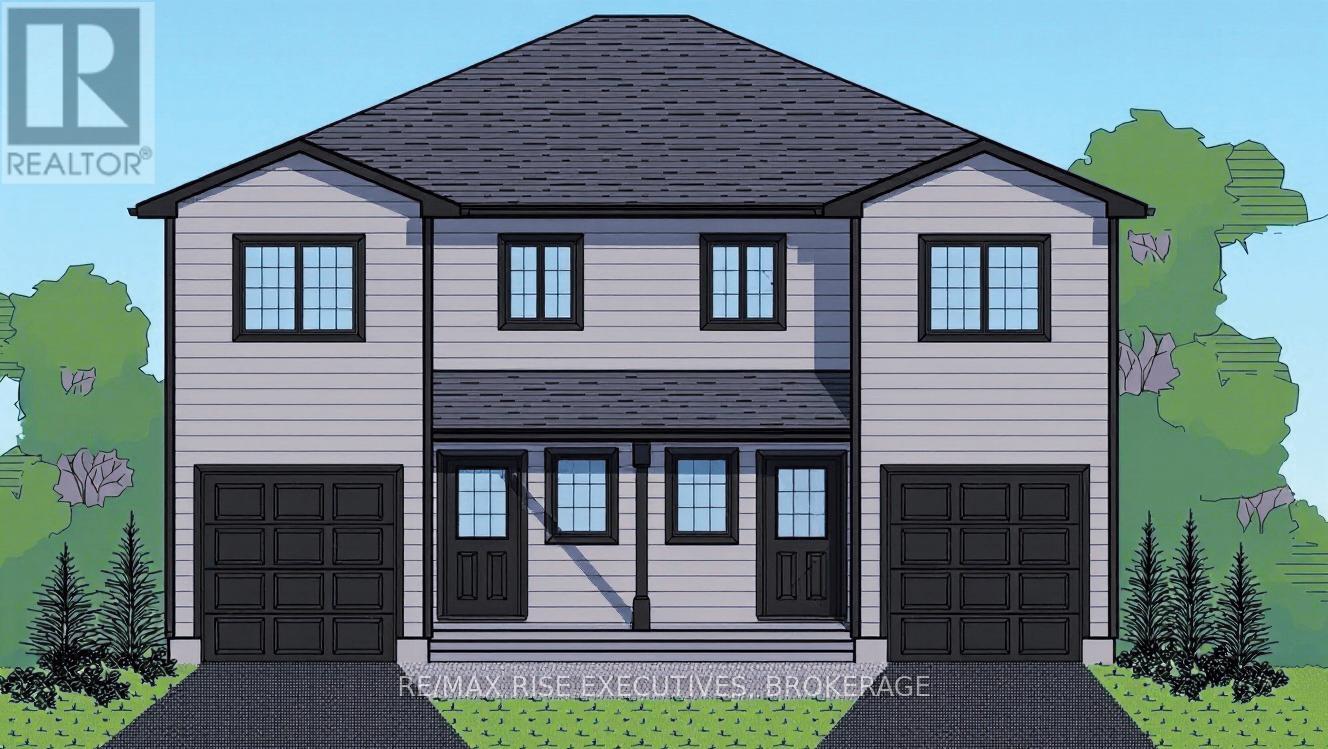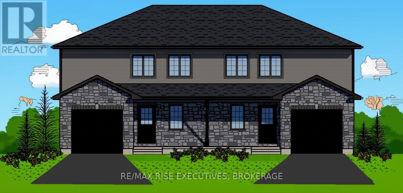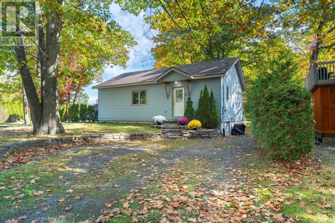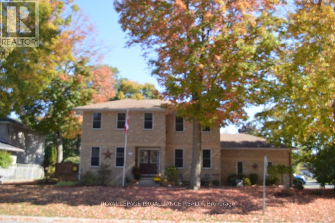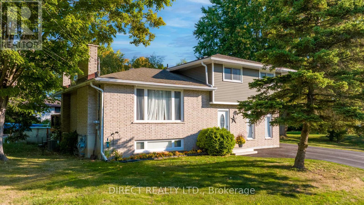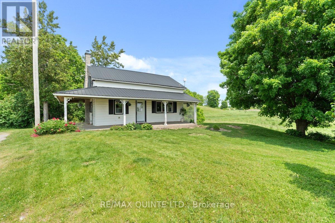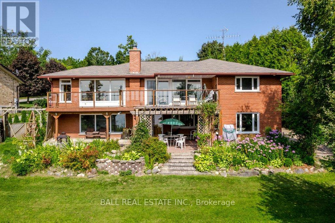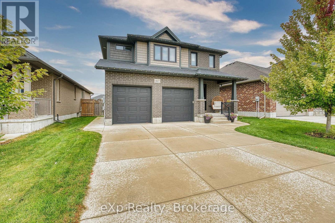6357 St Louis Drive
Ottawa, Ontario
Welcome to 6357 St Louis Drive, this charming 4-bedroom, 3-bathroom family home situated near the Ottawa River in Orleans at Hiawatha Park! Ideally located within walking distance to parks, top-rated schools and the scenic Ottawa River Pathway. The kitchen comes with granite countertops and stainless steel appliances, living areas with hardwood floors, new carpet and vinyl flooring (2025), while the separate living and dining rooms offer cozy spaces for entertaining. The second floor offers three generous bedrooms and a newly renovated full bathroom. There is a separate side entrance to the fully finished basement, it has one bedroom, a small living area and a full bathroom plus ample storage space. Step outside to a fully fenced treed backyard that ideal for you to enjoy your personal outdoor activities with no neighboring eyes. BONUS: Almost new roof (2023) and new furnace installed (2019). Conveniently located next to public transit, Schools, Bike Trails and arks plus quick access to Hwy 417. Two future LRT stations and Place d'Orléans Shopping mall is just minutes away. This home offers all of the freedom of a detached home all for the price of a townhome., Flooring: Hardwood, Vinyl and Carpet. (id:50886)
Right At Home Realty
120 Caledonia Road
The Nation, Ontario
Welcome to 120 Caledonia, nestled in the heart of St. Isidore! This charming 2+2-bedroom, 2-bathroom bungalow sits on a private 0.23-acre lot, offering comfort and modern updates throughout. Updates in 2024 include a beautifully renovated kitchen with sleek quartz countertops, refreshed flooring, a fully updated main level, and a newly finished ceiling. The main bathroom features an elegant quartz countertop, adding a touch of luxury to the home. The main floor offers a bright and inviting layout with laundry conveniently located on the main level, a 3-piece bathroom, and two spacious bedrooms. Downstairs, enjoy the fully finished basement complete with an additional 3-piece bathroom, perfect for extra living space or entertaining .Outside, relax in your private backyard featuring a deck ideal for summer evenings or family gatherings. (id:50886)
Century 21 Synergy Realty Inc
6034 County Rd 29 Road
Elizabethtown-Kitley, Ontario
Step into this charming 3-bedroom home that boasts a huge family room leading to a lovely deck overlooking a sparkling pool in a fully fenced backyard. The updated kitchen is a chef's dream with modern appliances and plenty of counter space for meal prep. The updated bathroom offers a relaxing retreat with stylish finishes. And to top it all off, a steel roof ensures durability and peace of mind for years to come. This home is the perfect blend of comfort, style, and functionality for a family looking to create lasting memories.Descend to the lower level of this charming 3-bedroom home to discover even more surprises. A new bathroom adds convenience, while The flex space, currently used as a bedroom, offers endless possibilities for customization - whether it's a cozy guest room, a home office, or a playroom for the little ones. With this lower level retreat, this home truly has something for everyone, making it the perfect haven for relaxation and enjoyment. (id:50886)
RE/MAX Hallmark Realty Group
511 - 314 Central Park Drive
Ottawa, Ontario
Don't miss out on this rare gem in the heart of the city! This 2 Bed, 2 Bath, and Den condo is truly one of a kind with 1042 sq ft of living space and 50 sq ft balcony. The great layout and excellent floorplan make for a spacious and inviting living space and functional kitchen with granite countertops. Enjoy the natural light pouring in through the abundance of windows, as well as a private balcony perfect for quiet mornings or entertaining guests. The two generously sized bedrooms and versatile den provide plenty of room for all your needs. Conveniently located just minutes from the Merivale strip, you'll have easy access to shopping, restaurants, and more. The Civic hospital, bike/walking trails, and public transit are all within reach, making this the perfect location for anyone on the go. Bike Rack Included. (id:50886)
Fidacity Realty
6 Mosgrove Avenue
Ottawa, Ontario
A Rare Find in Crystal Bay, this 5 bedroom, 4 bathroom home blends modern upgrades, warm finishes, and an unbeatable location. Step into the foyer and be welcomed by a graceful spiral staircase and elegant marble floors. The main level offers a formal living room with a wood-burning fireplace and a dining room with custom display shelves. Rich cherry hardwood floors, pot lights, and crown moulding flow throughout. The chefs kitchen impresses with sleek cabinetry, smart pullouts, a walk-in pantry, porcelain tile floors, granite counters, ambient lighting, and top-tier appliances. Across from the breakfast nook, a stylish wet bar with a sink, wine fridge, and custom-lit cabinetry overlooks the yard through bay windows, with direct access to the back balcony. The kitchen opens seamlessly to a second family room with another fireplace and a built-in bookshelf. Upstairs, you will find four spacious bedrooms, a 5 piece cheater ensuite, and a powder room. The primary suite offers a large walk-in closet and access to an expansive balcony stretching across the front of the home.The lower level adds incredible versatility with a second kitchen, a recreation room with a third fireplace, sun room and a full wet bar, two walkouts to the private backyard, a 4 piece bathroom, and a private fifth bedroom with a separate entrance. This space is ideal for hosting events, creating an in-law suite, or extended guest stays. Outdoors, enjoy a beautifully landscaped and fully fenced yard with an in-ground pool, gazebo, and interlock. The oversized interlocked driveway accommodates six vehicles and is complemented by a heated two-car garage. Set on a quiet street in one of Ottawas most sought-after neighbourhoods, this thoughtfully designed property offers comfort, function, and style. It is just steps from Bayshore Mall, transit, and everyday conveniences, and minutes from Britannia Beach, Andrew Haydon Park, and the Nepean Sailing Club. (id:50886)
Avenue North Realty Inc.
16 Benson Street
Ottawa, Ontario
Step into comfort and charm at 16 Benson Street. This beautifully maintained 4-bedroom, 2.5 bathrooms bungalow sits on a rare 60 x 100 ft lot, offering the space and privacy you've been looking for. The beautifully landscaped front yard includes a built-in sprinkler system, making lawn care effortless and keeping the outdoor space lush and vibrant. Inside, you'll find a thoughtfully designed kitchen with granite countertops, stainless steel appliances, and plenty of storage perfect for both everyday cooking and entertaining. The fully finished basement offers additional living space, featuring a cozy family room, a wet bar, a laundry room, and ample storage throughout. But the real showstopper is the backyard, an outdoor oasis, beautifully landscaped featuring an inground pool and a huge 3-season gazebo that's made for quiet mornings or summer evenings with friends.This home has been cared for with pride and it shows. Move-in ready and waiting for its next chapter. (id:50886)
Engel & Volkers Ottawa
538 Recolte Private
Ottawa, Ontario
Discover Hillside Vista - The Hottest Location East of Ottawa! Perfectly nestled between the vibrant Place d'Orleans Shopping Centre and the serene beauty of Petrie Island, Hillside Vista enclave offers the ultimate blend of urban convenience and natural charm. This sought-after community is ideal for the modern homeowner who values both lifestyle and location. With Orleans' Shopping Centre and Centrum Boulevards trendy boutiques, shops, restaurants, businesses, and entertainment just minutes away, you'll always have something to explore. Enjoy live performances at the Shenkman Arts Centre or stay active at the YMCAs top-tier fitness facilities. Commuting is effortless with easy access to Light Rail Transit (LRT) and Highway 174, making downtown Ottawa and beyond just a short ride away. This inspired Georgian 3-storey townhome (1,582 sq.ft. of total living space - including walkout basement) is stylish, well-maintained, and thoughtfully designed for modern living. The main level offers convenient garage access and a spacious family room with a charming Juliette balcony, perfect for relaxation. On the 2nd level, you'll find a sun-drenched and airy open-concept living, dining, and kitchen combination, ideal for entertaining and every day life. A powder room and in-unit laundry add to the homes functionality and ease of living. The upper level, the primary suite provides a private ensuite bathroom and walk-in closet, creating a peaceful retreat. Two additional bedrooms and a full bath complete the 3rd level, offering ample space for family or guests. For added flexibility, a bonus finished WALK-OUT basement provides a cozy area that can be used as a home office or recreation room. Hillside Vista where city life meets the serenity of nature. Common element fee includes : Road repairs and maintenance, insurance and management. INCENTIVE : Enjoy 1 year of free maintenance fees - the owner will cover the first year's fees! (id:50886)
Royal LePage Team Realty
74 Lakepointe Drive
Ottawa, Ontario
Welcome to 74 Lakepointe Drive - an elegant two-story, end-unit, 2-bedroom stacked condo townhome that perfectly blends style and sophistication. The chef-inspired kitchen has been thoughtfully updated with beautiful butcher-block counters and a charming breakfast nook, creating a warm yet refined space for morning coffee or casual dining. The sun-filled, open-concept living and dining area offers a spacious and inviting atmosphere, ideal for hosting gatherings or enjoying quiet evenings at home. Step onto your private balcony to unwind and take in the fresh air a perfect retreat after a long day. Nestled just steps from picturesque walking trails and the lake, this residence offers the ultimate in convenience with close proximity to boutique shopping, acclaimed dining, transit, and entertainment options. Whether you're seeking a stylish first home, a low-maintenance lifestyle, or an exceptional investment, this property delivers a rare opportunity to enjoy elevated living in a vibrant, sought-after community. (id:50886)
Exp Realty
30 Ballycanoe Road
Front Of Yonge, Ontario
Step back in time while embracing natures beauty at this circa 1860 stone home, perfectly set on just over 36 acres within the renowned Frontenac Biosphere Reservean area celebrated for its exceptional biodiversity. The land is as captivating as the home itself. Approximately 90% of the property is mature mixed forest, with about 5 acres clearedideal for gardening, small-scale farming, or simply enjoying wide open space. A productive apple orchard and mature maple trees behind the home present opportunities for seasonal harvests. Protected under conservation, this property supports habitat for several species at risk. Adjacent lands are also conservation protected, ensuring unmatched privacy and a forever natural backdrop. Additional agricultural land may also be available. The home is a true testament to time - solid stone walls, gleaming wood floors, and timeless fixtures whispering stories of the past, thoughtfully paired with necessary updates for today's living. Enter through the welcoming front door into a formal living area, where oversized windows frame serene property views. Across the hall, a formal dining room connects to a cozy study with gas fireplace and built-in bookshelves, plus a convenient 2-piece powder room. The eat-in kitchen offers modern appliances, ample cabinetry, and counter space, blending function with heritage charm. Upstairs, discover three bedrooms, including a primary with built-in shelving and breathtaking views, along with a 4-piece bath featuring a clawfoot tub. Outside is where the magic truly shines: a screened-in porch, a garage, a workshop, and a restored dairy barn brimming with potential - whether for gatherings, or hobbies. All this is tucked away in a private, rural setting with surprisingly easy access to the 401, Brockville, Kingston, and even the bridge to the U.S. If you've been searching for a property that blends history, conservation, and country living, this is the one. (id:50886)
RE/MAX Hallmark Realty Group
150 Ruskin Street
Ottawa, Ontario
Nestled in the sought-after Civic West neighbourhood, this beautiful 4-bedroom home is just steps from Hampton Park and the scenic trails of the Experimental Farm. Spacious and sun-filled floor plan offers an expansive living and dining room with attractive leaded glass windows. The home features original hardwood floors - oak hardwood throughout the main level and maple hardwood floors on the second level. Renovated kitchen with granite counters, marble backsplash and SS appliances. Enjoy the flexibility of two main level bedrooms (or bedroom and home office -you decide!) plus a renovated 4-piece bathroom. The second level boasts two additional bedrooms, a walk-in closet and renovated bathroom. Both bathrooms feature marble mosaic floors. The finished basement expands your living space with a generous rec room, sauna, wine cellar, cedar room, bathroom, and laundry area. A convenient mudroom leads to the private, south-facing backyard. Detached single car garage. Roof re-shingled ~2014 , garage roof re-shingled 2024, Gas Boiler and Hot Water Tank 2022, most windows replaced. Excellent location -walk or bike over the Jackie Holzman bridge leading to the trendy shops and restaurants of Wellington Village, Elmdale Tennis Courts & Parkdale Market! Full list of upgrades available. 72 hour irrevocable on all offers. Photos taken prior to tenants moving in and some photos are virtually staged. (id:50886)
RE/MAX Hallmark Realty Group
1103 Conc 1 Alfred Road
Alfred And Plantagenet, Ontario
Incredible waterfront opportunity now priced to sell! This home offers one of the best values on the Ottawa River, with nearly 50 feet of private shoreline, stunning views, and endless potential to make this your dream waterfront escape. This spacious, well-maintained home features 5 bedrooms (2 up, 3 down), 2 full baths, an updated kitchen (2022), and a bright open-concept living/dining space that flows onto a screened-in porch- perfect for summer evenings by the water. The fully finished lower level offers space for family and guests with 3 additional bedrooms, a large rec room, and plenty of storage. Whether you're looking for a year-round home or a peaceful retreat, this property delivers comfort and potential all in one. Enjoy navigable waters for boating in summer and ice fishing in winter. With a new roof (2018), reverse osmosis water system, oversized insulated garage, and two large sheds (one by the water with gazebo-style structure), wake up to the sound of waves and the beauty of the Ottawa River at your doorstep. This beautifully maintained waterfront home offers the perfect blend of comfort, space, and year-round outdoor living. - just bring your vision and enjoy the lifestyle. Septic recently cleaned (July 2025), new windows installed in porch area (August 2025). Some furnishing included. Located just 30 minutes from Rockland or Hawkesbury, and under an hour to Ottawa, this is a rare chance to secure a waterfront property at an unbeatable price. Dont miss your chance to own this serene waterfront retreat! Act fast - waterfront at this price wont last. (id:50886)
Right At Home Realty
72 Walnut Street
St. Thomas, Ontario
Welcome to 72 Walnut Street, a spacious and charming 2-storey home located in the HistoricCourthouse District of St. Thomas. This property offers a blend of character and modern updates, ideal for families or first-time buyers. The beautiful covered front porch, adorned with string lights, creates a warm and welcoming entry that instantly feels like home. Enjoy the main floor featuring a bright foyer, an updated kitchen and beautiful family room with separate dining space. Upstairs you'll find 3 generous bedrooms with hardwood floors and a5-piece bathroom with heated floors. The walk-up attic offers potential for future living space. Additional features include a full-height basement for storage or future finished space.Located close to schools, parks, shopping, dining, and with easy access to London and PortStanley Beach. If you're looking for a spacious, family-friendly home in a prime location with timeless curb appeal, this one's a must-see! (id:50886)
Prime Real Estate Brokerage
12 - 75 Ansondale Road
London South, Ontario
Affordable 3-Bedroom 1.5-Bath Townhouse Condo with Private BBQ Back Area. Main Floor Includes Guest Bathroom, Kitchen with Access to Separate Dining Area, Living Room with Convenient Access to Exclusive BBQ Back Area. Second Level has 3 Nice Sized Bedrooms and 4 Piece Bathroom. Lower Level has Additional Rec Room Space, Utility Room / Laundry. Hot Water Tank is Owned. Brand New Carpet , and Fresh Paint. Ready to Go! Exclusive Parking Space is in Front of Townhouse. Lots of Additional Parking in the Complex. Located in a Prime Neighbourhood Close to Shopping, Transit, Schools, and Community Amenities (id:50886)
Century 21 First Canadian Corp
1166 Castle Hill Crescent
Ottawa, Ontario
Welcome to 1166 Castle Hill Crescent, a charming split-level detached home nestled on a quiet, family-friendly street in the heart of Copeland Park. This sought-after location offers unbeatable convenience with easy access to the Queensway (417 East & West), nearby bike paths, schools, and an abundance of shopping, including IKEA, Walmart, Home Depot, and popular dining spots like St. Louis Bar & Grill all just minutes away.This well-cared-for home has had only two owners and is known for being easy to maintain. It features 4 bedrooms three on the second floor and one on the lower level all carpeted, with beautiful hardwood floors waiting to be revealed underneath. The bright main floor includes a spacious living and dining area, and the kitchen offers plenty of oak cabinetry, endless potential for updates, and a walkout to a sunny deck with a gazebo, perfect for relaxing outdoors. You will love the character of two wood-burning fireplaces (not used in recent years), destined to become warm focal points for future gatherings. The lower level provides direct access to the backyard, a fourth bedroom, and a large recreation room ideal for family get-togethers and entertaining.The recreation room in the basement offers a bar and leads to additional space including a storage room, home gym area, utility room, and a convenient crawl space for extra storage. Additional highlights include a single-car garage with inside entry, a large driveway, and exclusive rear access for parking a boat or trailer a unique feature on this street.The home is heated with efficient hot water baseboards, keeping it cozy without the dryness of forced air.With many families with children living along this street, this is a wonderful opportunity to join a welcoming neighbourhood community. Move in, personalize it at your own pace, and enjoy the location, layout, and potential this fantastic property offers! (id:50886)
Royal LePage Team Realty
243 - 2025 Meadowgate Boulevard
London South, Ontario
Stunning Freehold Unit in the Beautiful, Gated Coventry Walk Complex! This lovely 1 floor home offers 2+1 bedrooms, 3 full bathrooms including ensuite in the Primary bedroom, and gleaming hardwood floors & California Shutters throughout the main floor. Patio doors off Kitchen to private deck. Enjoy the spacious, bright recreation room, perfect for relaxing or entertaining. The property features a double car garage for added convenience. New Deck 2023, New A/C 2023, new dishwasher. Residents here enjoy a true sense of community in this vibrant complex. The amenities are outstanding, including a Clubhouse with a Full Kitchen & Recreation Space, a fully equipped Gym, and an Indoor Swimming Pool. Each week there are exercise classes, card games, Happy Hours, Socials, Pot Lucks, Special occasion dinners & more that all owners are welcome to attend! Homeowners are also able to Reserve the Clubhouse for Private Functions! The surroundings are active and welcoming, making this a wonderful place to call home. Located conveniently near shopping, parks, and with easy highway access, this property combines comfort, lifestyle, and convenience all in one. (id:50886)
RE/MAX Centre City Realty Inc.
601 - 314 Central Park Drive
Ottawa, Ontario
Don't miss out on this rare gem in the heart of the city! This 2 Bed, 2 Bath, and Den condo is truly one of a kind (983 sq ft approx). The great layout and excellent floorplan make for a spacious and inviting living space and functional kitchen with granite countertops. Enjoy the natural light pouring in through the abundance of windows, as well as a private balcony perfect for quiet mornings or entertaining guests. The two generously sized bedrooms and versatile den provide plenty of room for all your needs. Conveniently located just minutes from the Merivale strip, you'll have easy access to shopping, restaurants, and more. The Civic hospital, bike/walking trails, and public transit are all within reach, making this the perfect location for anyone on the go. (id:50886)
Fidacity Realty
939 Silverfox Crescent
London North, Ontario
Built in 2016, this beautifully maintained end unit FREEHOLD townhome offers the perfect blend of comfort, privacy, and low-maintenance living with NO CONDO FEES. Set in the sought-after Fox Field community of Northwest London, this home delivers exceptional value in a location thats close to parks, schools, shopping, and more.Inside, youll find a bright, open-concept main floor designed for everyday living and effortless entertaining. The kitchen overlooks a spacious great room and eat-in dining area, with direct access to a covered porch and large deck, a private outdoor space perfect for summer dinners or quiet mornings with coffee. The fully fenced, professionally landscaped backyard includes a gas line for your BBQ, making it ideal for hosting.Upstairs offers three generously sized bedrooms, including a serene primary retreat with a walk-in closet and a private ensuite. A second-floor laundry room adds convenience and practicality to the layout.The full unfinished basement provides a blank canvas, ready for your personal touchwhether you're envisioning a home gym, rec room, or additional living space.This is a move-in-ready opportunity in one of Londons most desirable neighbourhoods! With the added bonus of being an end unit with no shared walls on one side, more natural light, and a greater sense of space. (id:50886)
Housesigma Inc.
75 Elm Street
London East, Ontario
Welcome to 75 Elm St - a century-old charmer with soul and an inground pool! This rare 1.5 storey home on London's vibrant east side embraces its historic character and modern updates.The welcoming covered front porch is made for morning coffee and neighbourly hellos, embracing the area's front porch culture. Open the modern front door and step into an updated mudroom. Notice the vintage mosaic tiles and the classic wooden door with stained glass inserts. The open concept main floor welcomes you with soaring ceilings, bright windows and timeless hardwood floors. A showstopping wooden staircase anchors this space, with open risers that create a sense of lightness. Overhead, high ceilings draw the eye upwards . Dramatic hanging lights and a skylight above floods the space with natural light. The staircase leads to the second level which is dedicated entirely to the finished loft primary suite complete with a walk-in closet and 3 piece ensuite. Back on the main level you will also find two bedrooms, a well appointed kitchen with modern stainless steel appliances, a versatile sunroom / laundry room and a second full bathroom. Professionally landscaped this year so you can relax in your own private backyard oasis with 17x33 inground pool. The shaded picnic and BBQ area is perfect for those summer night fires and roasting marshmallows too. Located just minutes to the 401, this area is characterized by its heritage homes, revitalization and unique restaurants and locations. Steps to The Kellogg Factory, Hard Rock Hotel, Western Fair District, BMO Centre, Parks, Community Centre and Libraries plus so much more! (id:50886)
Blue Forest Realty Inc.
189 Emerson Avenue
London South, Ontario
Welcome to this delightful 2-Bedroom Bungalow ideally situated on a huge 1/4 acre (273 ft.deep) lot offering incredible space inside and out.Located in a highly desirable South London location, this home features two versatile living areas and a bright, partially finished basement with two large multi-purpose rooms perfect for guests, hobby spaces or a home office with a new hopper window. Step outside to your own private retreat: you'll be captivated by the massive fully fenced backyard with a fire pit, two storage sheds, and endless room for entertaining, sports, kids, or pets. Whether you are hosting family gatherings or dreaming of your own backyard oasis, the possibilities are endless. Plus, R2-3 zoning offers potential for future development. This home features parking for up to 6 vehicles with your own private side drive, freshly painted throughout & brand-new A/C, lovely granite kitchen countertops, durable ceramic flooring in kitchen and bathroom, hardwood floors throughout the main level, and potential to convert the second main-floor living area into a 3rd bedroom.Located just minutes from Victoria Hospital, and steps from a scenic park with trails and a play ground, this move-in ready home is close to schools, shopping, public transit, and Highway 401.This is an ideal opportunity for first-time buyers, downsizers, or investors. Don't miss your chance to own this solid, tidy home on one of the largest lots in the neighbourhood! (id:50886)
Elgin Realty Limited
46 Owaissa Street
St. Thomas, Ontario
Looking to invest, downsize or starting out, this home has it all. Welcome to your peaceful haven in the heart of St. Thomas! Nestled on a quiet street and backing onto serene greenspace, this delightful 2+1 bedroom home is the perfect blend of charm, comfort, and convenience. As you step inside, you'll immediately feel the warmth of a lovingly maintained home. The main floor boasts a bright and inviting living space, perfect for relaxing or entertaining. The open-concept layout flows into the kitchen with modern finishes and ample natural light or enjoy the sunroom looking over the gardens. Retreat at the end of the day to your spa-like bathroom, recently updated with contemporary touches that evoke the feel of a private wellness escape complete with luxurious fixtures, calming tones, and a deep soaking tub. The two main bedrooms are nicely sized, while the additional lower-level bedroom (or flex space) offers versatility for a guest room, home office, or cozy den. Recent updates throughout the home provide peace of mind and include flooring, paint, lighting, etc ensuring you can simply move in and enjoy. Step outside and fall in love with the lush backyard oasis, perfect for morning coffee or summer barbecues. With greenspace directly behind and Athletic Park just steps away, you'll have the best of nature and recreation right at your doorstep. Whether you're starting out, settling down, or somewhere in between, this lovely home offers the lifestyle you've been searching for. (id:50886)
Sutton Group Preferred Realty Inc.
4 - 445 Riverside Drive
London North, Ontario
Welcome to River Oaks, an exclusive condominium community nestled in desirable West London. This executive home features two bedrooms, a finished rec room, and an extra office. The spacious great room boasts vaulted ceilings and a cozy gas fireplace, making it perfect for both relaxing and entertaining. Natural light floods in from solar tubes in the bathrooms and kitchen. The main floor offers a renovated 3pc bathroom, laundry, and a 3-piece bathroom in the basement. Outside, enjoy a deck and front courtyard for entertaining, with a double car garage and two outdoor parking spots, all for condo fees of just $555 per month (id:50886)
Sutton Group - Select Realty
108 Watts Drive
Lucan Biddulph, Ontario
Located in the desirable community of Lucan, ON, just a short drive from Western Universityand close to schools, parks, and essential amenities, this stunning 4-bedroom, 2.5-bathroomhome offers a perfect blend of modern elegance, comfort, and convenience. Inside, the main floor boasts soaring 10ft ceilings, 8ft doors, and a grand 8ft double front door, with coffered ceilings enhancing both the living and dining rooms. The countertops from the main level to the upper level feature upgraded granite countertops. The stylish bar area with backsplash seamlessly connects the dining room and upgraded gourmet kitchen, which features a center island, 39" cabinets with crown molding, built-in spice racks, an induction cooktop, and a center rangehood. Large upgraded windows flood the space with natural light, including two in the living room with remote-controlled coverings, while a cozy upgraded fireplace anchors the open-concept living area. The laundry room is outfitted with a quartz countertop and wooden cabinets. All four bedrooms include walk-in closets, the second floor offers two standing showers. Premium finishes such as upgraded casing and 10" baseboards run throughout. The unfinished basement with 8.75ft ceiling height and large sized windows, is a blank canvas just waiting for your personal touch-transform it into the ultimate living area, home gym, or entertainment space. Outside, the stucco, stone, and brick exterior is complemented by a concrete driveway and pathways surrounding the home, fully stained fencing with modern metal gates, lush cedar trees for privacy, exterior pot lights, and solar lights. A backyard and front yard sprinkler system, upgraded 8' x 8' garage doors, an 8' x 10' shed with lifetime warranty, and ample space for a future inground pool perfectly complemented by the already- built, beautiful porch, while security cameras offer peace of mind. (id:50886)
Shrine Realty Brokerage Ltd.
983 Ormsby Street
London East, Ontario
Welcome to 983 Ormsby St., a beautifully preserved 100-year-old Craftsman house that seamlessly blends original charm with modern amenities. This delightful 2-bedroom, 2-bathroom home is a true gem that showcases the craftmanship and character of a bygone era while offering the comforts of contemporary living. Step inside and be captivated by the warm, inviting atmosphere that reflects the home's rich history. The original hardwood floors have been meticulously refinished, enhancing the home's timeless appeal. In 2019, the kitchen was completely updated with modern appliances, stylish cabinetry, and ample counter space, making it a perfect spot for culinary creations and entertaining. The upstairs bathroom was also fully renovated, offer a fresh and functional space for relaxation. The furnace was replace in April 2024, ensuring that you stay warm and cozy during the colder months while also providing peace of mind with an efficient heating system. The property features a charming yard that invites you to enjoy the outdoors, whether you're gardening, hosting barbecues, or simply unwinding on a sunny afternoon. Located in a friendly neighbourhood, 983 Ormsby St. offers convenient access to local amenities, parks, and schools, making it an ideal place to call home. This historic Craftsman house is not just a residence; it's a piece of history waiting for you to create new memories. Don't miss the opportunity to own this unique property that beautifully marries the past with the present. (id:50886)
Royal LePage Triland Realty
138 Mark Street
London East, Ontario
Welcome to this updated bungalow tucked on a quiet street, close to Fanshawe College, public transit and shopping. Home has been updated top to bottom. No need to lift a single hammer. Just move in and enjoy. Large lot with plenty of parking, 2 in detached garage, 9 on parking lot, something you don't see everyday. Really large bedroom in the basement. All bedroom closet with new doors and organizers. This home is ready awaiting your family. Book a Showing today and see what this home has to Offer! (id:50886)
Exp Realty
527 Angus Campbell Drive
Pembroke, Ontario
Welcome to this bright and spacious custom-built side split home, offering approximately 1,450 sq. ft. on each level. Perfectly situated in one of Pembroke's most desirable east-end neighbourhoods, this beautiful property sits on a generously sized lot, set well back from the road for added privacy. Step inside to a large, inviting foyer with ceramic tile flooring. The main level showcases timeless hardwood floors throughout the open-concept living and dining areas, along with a spacious kitchen featuring solid oak cabinetry and a large island - ideal for family gatherings and entertaining. Three bedrooms, including a sizeable primary bedroom, and a large 4-piece bathroom round out the main level. The lower level boasts a massive rec room complete with a cozy natural gas fireplace, abundant storage, a huge fourth bedroom, a full bathroom with a relaxing jacuzzi tub, and a laundry room. The attached double garage provides ample space for two vehicles, lawn equipment, and includes a convenient rear overhead door for easy backyard access. The backyard is surrounded by mature trees, a large deck, and green space to enjoy. This one-of-a-kind home perfectly combines comfort, space, and privacy in an unbeatable location. (id:50886)
Century 21 Aspire Realty Ltd.
1746 Lakehurst Road
Trent Lakes, Ontario
Are you looking for a in-law suite? This Beautifully renovated home right in the heart of Buckhorn, features a stunning self-contained suite with a separate entrance perfect for family or visiting guests. Walk to all the amenities in town including the local community centre. You can't beat the location. Conveniently located close to beaches, marina and golf courses. This home sits on a picturesque property with over 400 feet of depth, beautiful perennial gardens, lots of mature shade trees and is very private. Featuring 5 bedrooms, 4 baths, 2 propane fireplaces and a primary suite with a stunning ensuite and large walk in closet. The custom kitchen has a gas stove, quartz counters and a walkout to a large deck with gazebo. The lower level has its own driveway and separate entrance and has over 1000 square feet of finished space. This is one beauty you have to see to believe. If you are looking for a home with high end finishings and move in ready then this is the home for you. (id:50886)
Royal LePage Frank Real Estate
443 Tower Road
Kawartha Lakes, Ontario
Welcome home to this beautifully maintained 3+1 bedroom, 2-bath raised bungalow, perfectly designed for modern family living. The open-concept main floor offers a bright, airy living space with vaulted ceilings and a seamless walkout to the back deck, where you can enjoy peaceful country views. Step inside to a custom kitchen featuring a stylish backsplash, quartz countertops, and a unique breakfast bar-ideal for entertaining family and friends. The main level hosts three spacious bedrooms and a full 4-piece bath, all filled with natural light and scenic surroundings. The fully finished lower level provides even more living space with a cozy recreation room complete with a fireplace, a 3 piece bath, an additional bedroom, and a convenient laundry/utility area. Outside, you'll find an attached garage plus a heated workshop/bunkie with hydro-perfect for hobbyists, crafters, or woodworking enthusiasts. Nestled on a large country lot just minutes to Lindsay, Peterborough, and the Durham Region, this property offers the perfect blend of tranquil rural living and commuter convenience. Don't miss this opportunity to make this exceptional home yours! (id:50886)
Revel Realty Inc.
262 South Trent Street
Quinte West, Ontario
Check out these views! This beautiful bungalow is located just south of Frankford situated across from the Trent River boasting beautiful water views right from your front porch! This unique property is situated on just under half an acre (0.44 acres) while offering municipal water and sewer. The interior is updated with newer tile & laminate flooring, forced air gas furnace (approx 2010), gas fireplace & central air. Enjoy a stunning open kitchen/living area with gas fireplace, maple cabinets to the ceiling, granite counters/island with seating. The patio door off the kitchen/living area showcases the rear covered deck where you can enjoy the oversized lot and backyard oasis. Primary Bedroom has sliding patio door overlooking the water & access to covered front porch. This beautiful bungalow also offers two other spacious bedrooms and a bonus room would make a great home office setup. Main bathroom is 3 piece; shower, tiled floor & laundry. Ensuite bathroom has sink & tub/shower. Other features include: crown moulding, marble floors in foyer and a virtually maintenance free metal roof on both home and garage. A handyman dream with a detached 1.5 car garage for all of your tinkering/workshop desires. Amply parking spaces available in the large driveway. Book your showing today! (id:50886)
Royal LePage Proalliance Realty
804 Lees Avenue
Cobourg, Ontario
Sited on a quiet tree-lined boulevard in the sought after New Amherst development, this immaculate 3 bedroom, 2.5 bathroom townhouse offers stylish, low-maintenance, one level living and a turnkey opportunity for those seeking a simpler lifestyle in a great location! Featuring soaring 10 foot ceilings and an updated, open concept kitchen that overlooks the living and dining areas, this thoughtfully laid out bungalow also boasts a convenient main floor laundry and a 2 piece bathroom for guests. The spacious primary suite features a double walkthrough closet that leads to a spa-like, 4 piece ensuite bath, while the 2nd main floor bedroom has brand new flooring and a large closet. Downstairs the fully finished basement showcases large windows that flood the family room and 3rd bedroom with natural light. Presently used as a sewing room, the oversized 3rd bedroom also features French doors and a large closet. Completing the lower level you have an office/ bonus room with an oversized closet offering loads of storage, 3 piece bathroom with walk-in shower and utility room. Located at the rear of the property and accessible from the laundry/ mudroom area are the attached single car garage and the fully fenced flagstone patio that overlooks the rear laneway. Here you will find little, to no grass to cut and the perfect place to enjoy the sunrise with a morning cup of coffee or unwind with friends and family after a long day. With such little maintenance to worry about, a reasonable $36 rear laneway fee and highly efficient utilities, this freehold townhouse gives the astute buyer a chance to live in a great upscale neighbourhood, while enjoying low carrying costs and an all around simpler way of life. (id:50886)
Royal LePage Proalliance Realty
587 Scuttlehole Road
Belleville, Ontario
Escape to the river and discover a truly unique 5-bedroom, 3-bathroom home that blends the warmth of country living with the comfort of modern upgrades. Set on a private 0.6-acre lot with no neighbours on one side, this one-of-a-kind property backs onto the Moira River and offers direct access to nearby trails leading to water holes, lagoons, and rapids. Inside, you'll find character-rich finishes with pine plank floors and ceilings, a statement stone wall, and pellet stove for cozy nights in. The spacious kitchen and dining area are filled with natural light, leading to a 3-season sunroom with tranquil water views. The main level also includes a newly renovated bathroom by the laundry area with radiant in-floor heating, and patio doors that open to a generous deck. Upstairs, five full bedrooms and two updated bathrooms provide space for families, guests, or tenants alike. Bonus features include attached garage used as a home gym with a roll-up glass garage door and screen, and an upper loft space. Only 15 minutes to Belleville and the 401, this rural retreat is connected with Bell Fibe high-speed internet and 5G cell service - ideal for working from home, streaming, or gaming. Whether you're looking for a full-time residence, a weekend getaway, or a short-term rental opportunity, this turnkey property delivers lifestyle, flexibility, and long-term value. (id:50886)
Exp Realty
2046 Selwyn Road
Selwyn, Ontario
Nestled among 2.5 acres of mature treed lot, this beautifully updated 3+1 bedroom, 2-bath country home offers the perfect blend of privacy and modern comfort. With just about 1,550 square feet of living space on the main floor, this bungalow style home features a bright open layout, a large finished basement, and a walk-out to the backyard, perfect for enjoying the natural surroundings. The newly renovated bathrooms add a fresh, contemporary touch, while the primary bedroom includes its own private ensuite for added convenience. An attached 2-car garage provides easy access and extra storage. Outdoors, a spacious 25x50 workshop is ideal for hobbyists, tradespeople, or anyone needing extra space for projects or equipment. Whether you're seeking peace and quiet or room to grow, this property offers endless possibilities in a stunning country setting with all of the amenities including local golf and public transit. (id:50886)
Ball Real Estate Inc.
2304 Old Norwood Road
Otonabee-South Monaghan, Ontario
LIVE, PLAY & WORK @ HOME! CHECK OUT THE 2 STOREY HEATED SHOP! This beautifully treed property offers the perfect blend of peace and convenience - just 5 minutes to downtown Peterborough & quick access to Hwy 115. Step inside this spacious 4-level side split featuring 3+1 bedrooms and 2 bathrooms, ideal for growing families or multigenerational living. The heart of the home is a charming, updated farmhouse-style eat-in kitchen, where memories are made over shared meals and warm conversation. You'll love the gleaming hardwood floors on the main and upper levels, while the finished lower-level rec room with a cozy gas fireplace and bar is perfect for movie nights, game days, or holiday entertaining. With direct garage access to the basement, there's excellent potential for an in-law suite. Enjoy the sunroom or hang outback, your fully fenced backyard oasis invites relaxation and fun - swim in the pool, unwind in the hot tub, or fire up the smoker for weekend BBQs. Need room for hobbies, tools, or toys? You've got it - an attached garage plus a large, heated two-storey detached workshop with 60-amp service gives you all the space you need. 200 Amp main service. This is more than a home - its a lifestyle. (id:50886)
Royal LePage Frank Real Estate
32 Mallory Road
Prince Edward County, Ontario
A perfect location for taking advantage of all that The County has to offer.This property is just east of Bloomfield off of Loyalist Parkway. This 4 bedroom 2 bathroom house with a detached garage is situated on a beautiful 1 acre lot.The house was extensively renovated in 2011 and features an open concept living , dining and kitchen area with cathedral ceilings.Master bedroom on the main floor with walk-in closet and ensuite bath.Upper level has 3 bedrooms and a 4 piece bath.The lower level consists of a lovely den full of natural light a laundry area and a large crawlspace for storage.The detached garage has a100 amp service. (id:50886)
Royal Heritage Realty Ltd.
195 Elgin Street W
Kawartha Lakes, Ontario
Welcome to this spacious 3 & 2 bed , fully bricked bungalow in a sought after neighbourhood, just minutes from schools, shops, parks and hospital. Boarding on a municipal park offering privacy and open views. This home features over2000 sf of living space, with newer kitchen, spacious bedrooms, hardwood floors, freshly painted, an attached 2 car garage, large sunroom overlooking parklike private yard. The fully finished basement has plenty of storage, and a cozy gas fireplace. Flexible closing , book your showing today. (id:50886)
Royal LePage Kawartha Lakes Realty Inc.
15359 Little Lake Road
Brighton, Ontario
Newly renovated from top to bottom, this move in ready home offers modern finishes, energy efficiency, and flexible living space. The bright and open layout features an updated kitchen with modern fixtures, seamlessly connected to the dining and living areas. A four-season sunroom with a striking floor-to-ceiling propane fireplace and vaulted ceilings provides the perfect space for year-round enjoyment. The fully finished basement is ideal for in-law living, complete with its own kitchen, two bedrooms, a full bathroom, and private living space. Notable upgrades include a heat pump for efficient heating and cooling, hot water on demand, and a durable asphalt shingle roof (2021). The wired garage offers an excellent workspace, while additional side storage provides plenty of room for recreational equipment. Step outside to a large wrap around deck overlooking a backyard that backs onto a peaceful creek, an inviting retreat offering both privacy and natural setting. This property combines the appeal of a modern renovation with thoughtful design, making it well suited for multi-generational living or rental potential. (id:50886)
Royal LePage Frank Real Estate
103 Bridge Street
Prince Edward County, Ontario
Welcome to 103 Bridge Street, Picton. This charming 5-bedroom, 2-bath home is beautifully situated on Picton Harbour and is everything you imagine a romantic life to be in The County. Enjoy peaceful mornings surrounded by nature, watching sail boats pass by from this secluded property. The home features large windows, french doors, and tall ceilings, offering abundant natural light and timeless character throughout. Lush perennial gardens provide a low-maintenance outdoor setting, the home is generously set back from Bridge Street in a grove of mature trees. Large property (approx. 1.3 Acres) set back from the road. Unique style; 150 years old. Well-maintained by its current owners, this property offers warmth, privacy, and space in an exceptional location. Just minutes from downtown Picton, The Royal Hotel, The Regent Theatre, The Clarmont Club, fine dining, shops, and Picton Memorial Hospital. County living at its finest! Minutes to Sandbanks Provincial Park. **New Kitchen - 2015 (new cupboards, quartz counters, appliances, hardwood flooring), New Main Floor Bathroom - 2022 , Library Family Room. Main Floor Bedroom, Bathroom and Laundry Addition in 1986, Large Deck in Backyard overlooking Picton Bay, Separate 2 Car Garage with Carriage Trade Doors is 24 feet ( 100 Amp Power added in 2016), Tongue and Groove Wood Ceilings in many rooms. Pine Floors are underneath the broadloom on the 2nd floor. Cedar Shake portion of roof done in 2015 (overall life expectancy 40 years). (id:50886)
Royal LePage Proalliance Realty
Royal LePage Signature Realty
24 Gilson Point Place
Kawartha Lakes, Ontario
Experience perfection from the moment you arrive at this stunning custom-built Waterfront Home, just 15 minutes north of Port Perry. The property welcomes you with a beautifully designed interlock stone driveway, complemented by elegant wrought iron fencing & meticulously placed armour stone landscaping continuing seamlessly to the spectacular views over Lake Scugog. Open the door to discover sophisticated architectural design featuring coffered ceilings, a striking Travertine stone fireplace, and rich hardwood floors. Each principal room is designed to capture breathtaking panoramic lake views, offering a lifestyle of unparalleled beauty. The heart of the home is a chef's dream kitchen, blending elegance and functionality. It boasts custom wood cabinetry, high-end stainless steel appliances, and granite countertops, complete with a spacious breakfast bar perfect for everyday living and entertaining. The open concept living & dining area is flooded with natural light from floor-to-ceiling windows & pot lighting inside & out. Step through the garden doors to a deck crafted for relaxation or entertaining, with unobstructed views of Lake Scugog's serene waters. The primary suite is a sanctuary, featuring his & her custom walk-in closets and a spa-inspired ensuite with a custom stone shower & luxurious Jacuzzi tub. The lower level is ideally set up for multi-generational living or additional entertainment space. It includes a walkout to the lake & pond, separate entrances, a recreation room, & additional living spaces with a kitchen, two bedrooms, and a games/exercise area. For those with plenty of toys, you'll love the oversized double upper and lower garages with a staircase to the lower level plus a large loft. With convenient access to the GTA, Markham, and Thornhill, this breathtaking home is approximately 50 minutes away. Your private waterfront paradise is calling you! Don't miss this one-of-a-kind impeccable property! (id:50886)
Royal LePage Frank Real Estate
59 Weldon Road
Kawartha Lakes, Ontario
Spacious raised bungalow on the outskirts of Lindsay, offering 3+3 bedrooms, 3 bathrooms, and a fully finished basement apartment with separate entrance. The main floor features an open kitchen/dining area with engineered hardwood floors and granite countertops, a bright living room with fireplace and walkout to the deck, and a sunroom with an additional walkout. Three bedrooms with double closets, a 4-piece bath, a 2-piece bath, and a laundry room complete the level. The finished basement is ideal for multi-generational living or tenants, with its own kitchen/dining area, walkout mudroom, 4-piece bath, utility room, and three bedrooms (including one with a walk-in closet). Set on a 0.81 acre lot, the property includes a detached double garage, circular driveway with ample parking, hot tub, gazebo, and numerous upgrades throughout. A perfect blend of space, function, and convenience, just outside of town. (id:50886)
Royal LePage Kawartha Lakes Realty Inc.
153 Fifes Bay Road
Selwyn, Ontario
Location, location, location. One of a kind property on the outskirts of Peterborough. Fabulous large country lot with public access to Chemong Lake at East Street park. Bright and cozy raised bungalow with 2+1 bedrooms, main floor laundry, walk-out lower level, door from kitchen to gazebo and a private fenced yard. Attached double car garage and parking for 4 vehicles. This property has lots of potential and would be a super home for a first time buyer. Metal shingles on roof of garage. (id:50886)
Royal LePage Frank Real Estate
26l Fields Way
Loyalist, Ontario
Welcome to The Ironstone - Amberlane Homes' newest semi-detached design in the exciting Fields of Loyalist community, just 10 minutes west of Kingston in the charming village of Odessa. Offering 1,350 square feet of stylish living space, this thoughtfully crafted 3-bedroom, 2.5-bath home blends comfort, functionality, and modern design. Step inside the bright, open-concept main floor - perfect for entertaining or relaxing with family. The contemporary kitchen flows seamlessly into the dining and living areas, creating a welcoming atmosphere for every occasion. Upstairs, you'll find three spacious bedrooms, including a primary suite with a walk-in closet and private ensuite. Convenient second-storey laundry makes everyday living easy and efficient. Full basement with a four-piece rough-in bath, ready for your finishing touch. Single attached garage with inside entry. Full Tarion New Home Warranty protection. Set in the growing community of Fields of Loyalist, residents will enjoy small-town charm with easy access to Kingston. Closings begin summer 2026 - secure your home today and experience the quality craftsmanship and comfort that define Amberlane Homes. (id:50886)
RE/MAX Rise Executives
25r Fields Way
Loyalist, Ontario
Experience 1,460 square feet of welcoming, contemporary living space designed for comfort and versatility. The open-concept main floor is ideal for entertaining guests or unwinding with family, with a sleek kitchen that flows naturally into the dining and living areas. Upstairs, you'll find three spacious bedrooms, including a luxurious primary retreat with a walk-in closet and private ensuite. The second level also features a bright loft or office space - perfect for working from home, studying, or relaxing. Laundry is conveniently located on this floor for ultimate ease. The full basement comes complete with a four-piece rough-in bath, ready for your finishing touches. Enjoy the convenience of a single attached garage with inside entry, and rest easy with a comprehensive Tarion warranty .Fields of Loyalist blends small-town charm with close access to Kingston's shopping, schools, and recreation. Closings are scheduled for summer 2026 - secure your place in this thriving new community and enjoy Amberlane Homes' commitment to quality and comfort. (id:50886)
RE/MAX Rise Executives
17 Adelaide Street
Parry Sound, Ontario
Welcome to 17 Adelaide Street in beautiful Parry Sound. This bright and cheerful move-in-ready 2-bedroom, 2-full bath home is perfect for first-time home buyers, those looking to downsize and enjoy easy, comfortable living, or perhaps you are an investor looking for your next rental property. As soon as you pull into the driveway you can feel the charm oozing out of this 'cute as a button' home. The large windows, updated kitchen, and open living/dining layout create a warm and welcoming feel from the moment you walk in. The primary bedroom features its own large private en suite, adding extra convenience and comfort. Outside, enjoy the surroundings and watch deer and other wildlife wander through your backyard, or look up to enjoy the Northern Lights. Located in a desirable area of Parry Sound, with convenient access to downtown and the beaches, this property is full of charm, and waiting for you. (id:50886)
RE/MAX Parry Sound Muskoka Realty Ltd
1 Simmons Court
Quinte West, Ontario
Class and style at 1 Simmons Court. The center hall plan, 4-bedroom, 2100 sq. ft. all brick masterpiece has 4 bathrooms and fully finished basement with a professionally finished theatre room that is the envy of many. A 2-car attached garage with impressed concrete driveway and walkway to front and rear. Patio doors to a private deck to relax and enjoy the mature landscaping. All this located on a quiet cul de sac and close to schools and shopping, so do not miss your chance to own this fine house. (id:50886)
Royal LePage Proalliance Realty
15 Lea Avenue
Quinte West, Ontario
Introducing 15 Lea Avenue, a 4-level side split tucked away on a peaceful no-through road in Quinte West. The spacious foyer leads to a dedicated home office with additional storage, a convenient coat corridor, and a main-floor bathroom with laundry. The bright open-concept living, dining, and kitchen area is filled with natural light and anchored by a contemporary fireplace. Upstairs features three comfortable bedrooms and a 4-piece bath, while the lower level expands the living space with a large rec room, stylish bar, modern fireplace, and an area for a gym or hobby room. Step outside to a private backyard oasis with a deck, above-ground pool, hot tub, mature trees, garden/play space, firepit, and shed. Perfectly located near schools, parks along the Bay of Quinte, golf, and with quick access to Highway 401. (id:50886)
Direct Realty Ltd.
166 Pigden Road
Madoc, Ontario
Welcome to your perfect country escape! This 2-bedroom, 1-bathroom home sits on a scenic 5-acre lot just minutes from the town of Madoc, offering the perfect blend of rural tranquility and everyday convenience. A durable metal roof adds long-term value and peace of mind. Enjoy a relaxed country setting with all the essentials for hobby farming or homesteading, including a barn and three drive sheds/workshops ideal for storage, tools, or creative projects. Whether you're downsizing, retiring, or just starting your rural journey, this property offers endless potential to make it your own. Located only 40 minutes from the 401, you'll have easy access to major routes while enjoying the space and freedom of country living. (id:50886)
RE/MAX Quinte Ltd.
919 Skyline Road
Selwyn, Ontario
Welcome to 919 Skyline Road in beautiful Ennismore! This generationally owned bungalow with a walkout has never been on the market and offers a rare opportunity to enjoy waterfront living on Chemong Lake. Set on a private 0.74-acre lot with just under 100 feet of frontage, this well-loved and meticulously maintained home features four bedrooms, 2.5 baths, and incredible views from the oversized deck. Enjoy lakeside living with your 30-foot aluminum dock, offering approximately 5 feet of deep, clean water off the dockperfect for swimming, boating, or simply relaxing. Offering just under 3000 square feet of living space, the custom kitchen provides both style and functionality, while the bright, open layout is filled with natural light through large updated windows. The walkout lower level, with its own separate entrance, presents excellent in-law potential and a fantastic layout for extended family or guests. Pride of ownership is evident throughout, making this a truly special property. Perfectly located just 15 minutes from Peterborough and 5 minutes to Bridgenorth, this home combines convenience with peaceful lakeside living. (id:50886)
Ball Real Estate Inc.
143659 15 Side Road E
Meaford, Ontario
Beautiful bungalow in the country on a dead end road. Catch yourself enjoying the outdoors at this lovely 2+ acre lot on the outskirts of town. Entertaining sized porch leading to the above ground pool for making summer memories. Lots of space to snow shoe in the winter or settle in and watch the snow fall from inside you warm cozy home. One floor living with 3 bedrooms 2 bathrooms and two living rooms gives you lots of space for your family or to have family come and stay. A approximately 35x18 shed currently used for storage has a median that runs down the garage, cannot park cars but could be a great work shop. Conveniently located just off highway 26. A short 5 minute drive to Owen Sound, Close to all the East Side amenities and many Bruce trail access points and only a 12 minute drive to Meaford. If using google or GPS please use address as 143659 SIDE ROAD 15 OWEN SOUND- to get the home. (id:50886)
Sutton-Sound Realty
467 Devonshire Road
Saugeen Shores, Ontario
Discover your dream home in this exquisite two-story property, built just six years ago by the renowned Walker Homes. The highly sought-after Teresa model is no longer available for new construction, making this an exceptional opportunity. Step inside to find a bright and welcoming interior that shows like new. The main level features a spacious living room perfect for entertaining, With natural gas heating and air conditioning, comfort is guaranteed year-round. The home has a fully finished basement, offering additional living space, along with a dedicated office space for remote work or study and a third bathroom, perfect for guests or family gatherings. Venture upstairs to find three well-appointed bedrooms, including a luxurious primary suite boasting a large ensuite bathroom. Indulge in relaxation with a beautiful soaker tub and an amazing rainfall shower, complemented by an impressive walk-in closet featuring custom built-ins. Outside, the property shines with a stunning backyard oasis. Enjoy summer evenings on the expansive deck, enhanced by charming lighting and a full in-ground sprinkler system to keep your lawn lush and green. The home is surrounded by a serene open space, with a path leading directly to a delightful playground, making it perfect for families. With excellent curb appeal and a prime location close to all amenities, this home is a true gem. Don't miss your chance to make 467 Devonshire Rd. your new address! (id:50886)
Exp Realty

